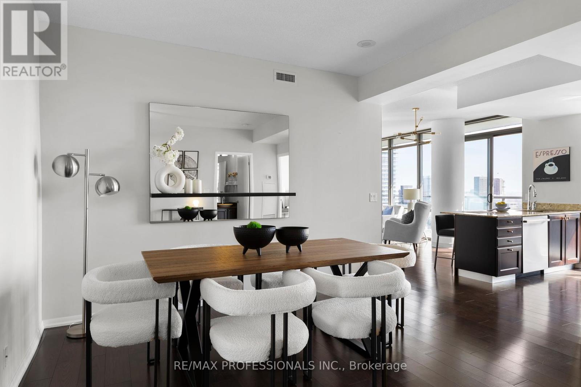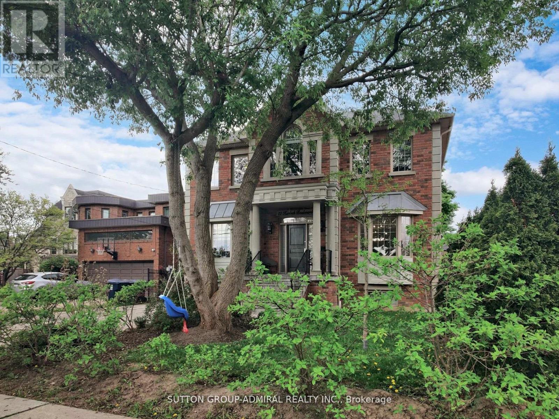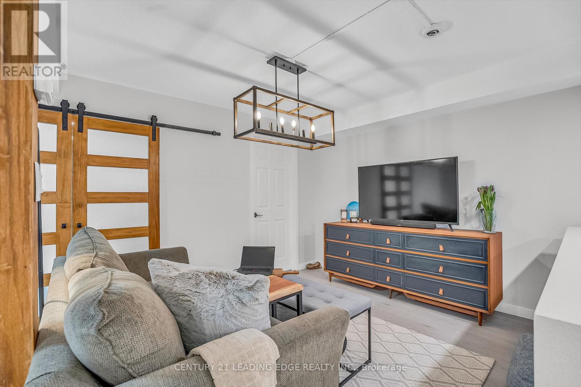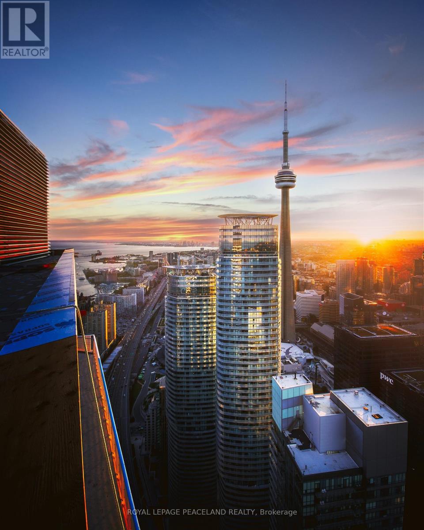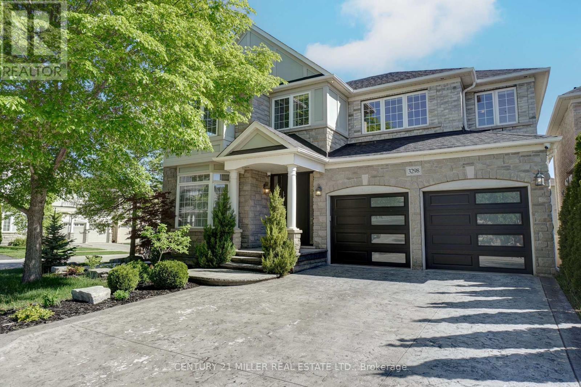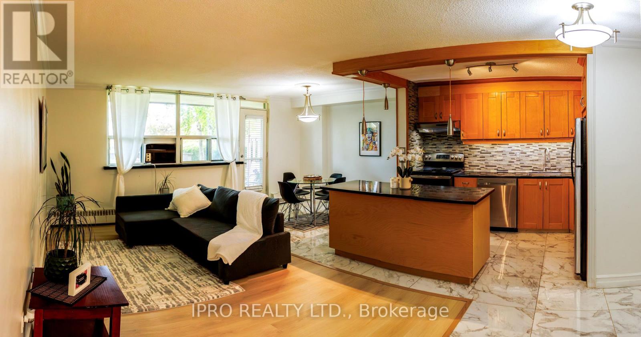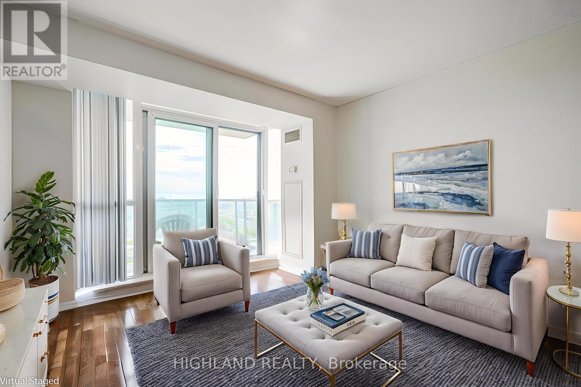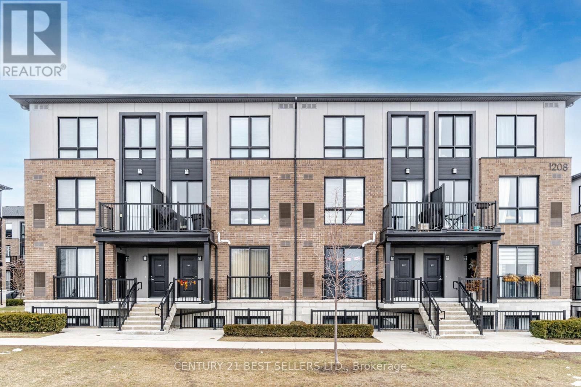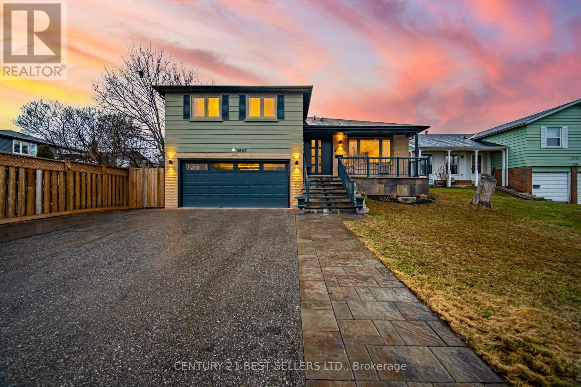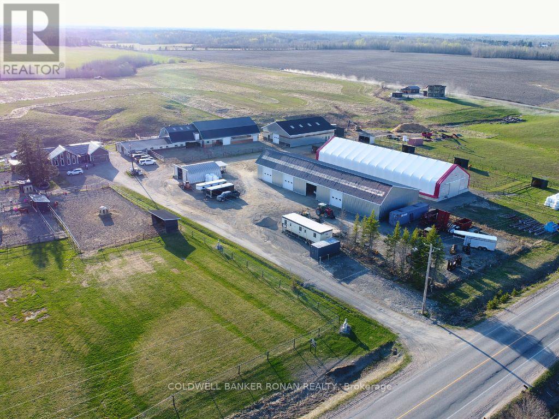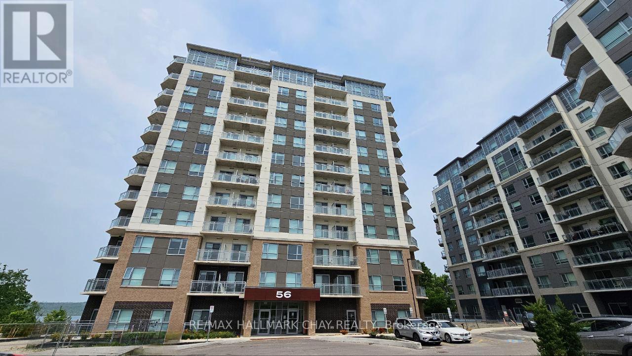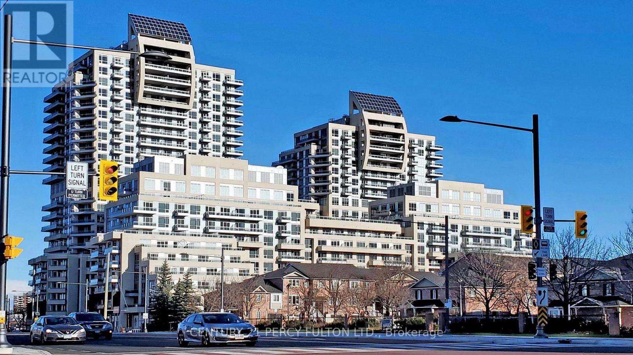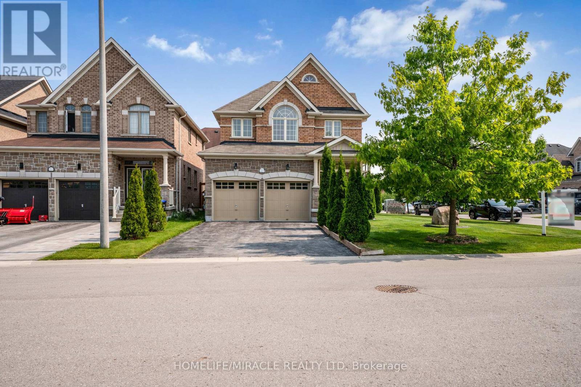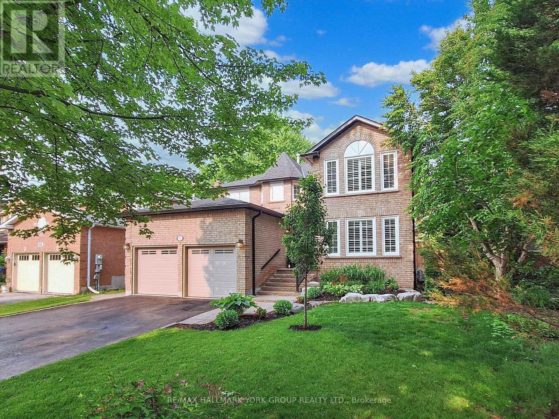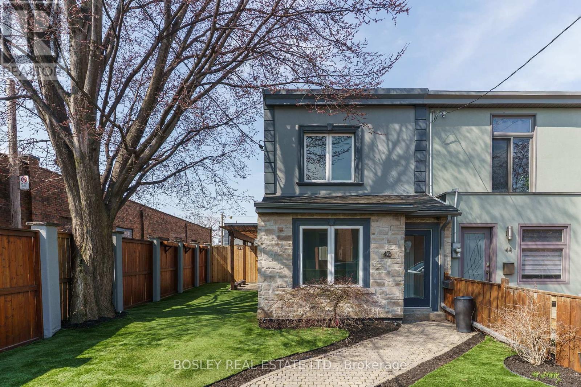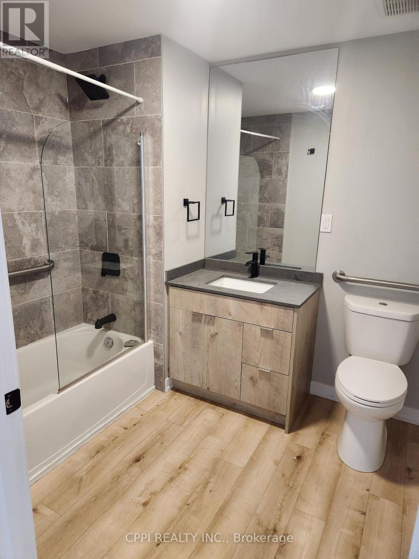4405 - 832 Bay Street
Toronto, Ontario
Imagine stepping into your 44th-floor sanctuary, where the city unfolds beneath you in every direction. As you pour a drink and step onto the generous balcony, the skyline of Toronto becomes your backdrop, vibrant by day, sparkling by night. This bright and open 2-bedroom + den condo offers 1,090 square feet of thoughtfully upgraded space, blending modern style with everyday comfort. With 2 full bathrooms, a versatile den ideal for working from home, and luxurious finishes throughout, this suite invites both relaxation and productivity. Nestled in the heart of Downtown, you're just steps from U of T, the Financial District, College Park subway, and some of the city's best restaurants and shops. It's not just a home, it's a lifestyle above it all. (id:53661)
803 - 101 Peter Street
Toronto, Ontario
Welcome to effortless downtown living in this stylish 1+1bedroom suite nestled in Toronto vibrant Entertainment District. Boasting soaring 9-foot ceilings and sleek, contemporary finishes throughout, this open-concept layout offers both comfort and functionality. Enjoy bright views from the combined living and dining spaceperfect for relaxing or entertaining. Steps from Toronto's Entertainment District, some of the best dining, shopping, public transit, Union Station, parks, and the Financial District. This location offers unbeatable walk and transit scores. (id:53661)
12 Harlock Boulevard
Toronto, Ontario
one of a King Beautiful updated Family in Desirable Clanton Park Community on a 50 x 190 ft lot. Renovated Kitchen, Family Room, Garage was Converted into a magnificent Office/Studio Apartment with Sauna, Bathroom and Kitchen Skylight. must See. Great Outdoor Living. Furniture included. Ask LA for schedule C. (id:53661)
805 - 705 King Street W
Toronto, Ontario
Welcome to this beautiful condo on trendy King West. Fully renovated and an open concept layout with modern finishes and a barn door. Gourmet kitchen with a quartz waterfall island. Fantastic location with a 99 walk score and transit at your doorstep. In the heart of King West with all the trendy restaurants and nightlife. Walking distance to most Toronto attractions like the lake, Harbourfront, CN tower, Scotiabank Centre, Queen West, Fashion and Financial districts. 818 square feet of beautiful living space in your urban sanctuary. Amazing resort style amenities include indoor/outdoor pool, gym with free classes, yoga room, 2 theatres, 4 squash courts, common bbq, centre courtyard, kids play area, party room and 24 hour concierge/security. (id:53661)
1102 - 12 York Street
Toronto, Ontario
Enjoy Fantastic Luxury Living in the Heart Of Downtown In Toronto, Spacious 2 Bedrooms Corner Unit In Ice Condominiums, Open Concept Kitchen With Centre Island. Prime Bedroom With Ensuite & Closet. 9' Ceilings, Floor-to-Ceiling Windows, Large Balcony, Freshly Painted in the Living/Dining/. Brand New Flooring In The Living, Dining & Kitchen. Building Has 24Hrs Security, Amenities Include Fitness Club, Indoor Pool + Jacuzzi, Party Room, Lounge, Kids Play Room. Steps To Maple Leaf Square Mall, Longo's, Scotiabank Arena, Union Station, Cn Tower, Rogers Centre, Financial District, Ripley's Aquarium of Canada, Waterfront and Much More. One Locker and One Parking Included. Landlord Offer Rogers Xfinity Internet 1.5 Gigabit For Free Use Till Aug26,2025 And bed for free use by option. (id:53661)
3298 Liptay Avenue
Oakville, Ontario
Welcome to this stunningly updated McCorquodale model in Oakville's prestigious Bronte Creek community renowned for its forestlands, ravines, and scenic trails. Set on a quiet street, this home features a beautifully landscaped lot with a custom concrete driveway and walkway, manicured gardens, and a backyard retreat complete with a composite deck, tinted glass railings, stone patio, and hardtop gazebo. Exterior upgrades include a new front door, garage doors with openers, and built-in cameras. Inside, the open-concept layout has been fully renovated with Italian porcelain tile, MDF paneling, pot lights, and upgraded fixtures. The formal dining room offers coffered ceilings and a mirror wall, while the living and family rooms feature wainscoting and a striking marble fireplace wall. The modern kitchen includes stainless steel appliances (built-in oven, microwave, cooktop, dishwasher), quartz countertops and backsplash, a large island with breakfast bar, and a garden door to the backyard. Additional main floor highlights include a home office, laundry with built-ins and garage access, and a stylish powder room. Upstairs offers four spacious bedrooms and three bathrooms. The primary suite includes a walk-in closet and spa-like ensuite with double sinks, glass shower, and soaker tub. Two bedrooms share semi-ensuite access to a 4-piece bath, while a second 4-piece bath serves the others. A bonus upper-level office adds flexibility. The finished basement includes a kitchenette with quartz waterfall island, family room with custom quartz wall and fireplace, gym with hydro spa, fifth bedroom, and a 3-piece bath with rainfall shower and chromotherapy wall. Additional features include an HD camera system (6), EV charger (2025), and roof (2018). Close to schools, trails, parks, transit, and highways this home blends luxury, function, and location. (id:53661)
372 - 2481 Taunton Road
Oakville, Ontario
Welcome to modern living at Oak & Co Condos, located in the heart of Oakville's Uptown Core. This updated 1-bedroom + den unit offers a spacious open-concept layout with soaring ceilings, chic laminate flooring throughout, and TWO underground parking spaces a rare find! The versatile den can be used as a second bedroom, as it includes a closet and a separate door for added privacy. The modern white kitchen features stainless steel appliances, quartz countertops, a glass backsplash, and an island with breakfast bar, seamlessly flowing into the bright living/dining area with walk-out to your private balcony. Additional features include an upgraded 4-piece bathroom, ensuite laundry with stackable washer/dryer, one locker, individual climate control, and controlled access security with in-suite monitoring. Enjoy top-tier amenities: Chefs Table & Wine Tasting area, Fitness Centre, Outdoor Pool, Pilates Room, Theatre, Karaoke Room, Club Zone, Concierge, Party Room, Visitor Parking, EV Chargers, and more. Steps from Sheridan College, Oakville Trafalgar Hospital, parks, restaurants, schools, and Uptown Core Terminal, with easy access to 407, 403, and Oakville GO Station (less than 10 minutes away)this unit offers the perfect mix of comfort, convenience, and location. (id:53661)
108 - 541 Blackthorn Avenue
Toronto, Ontario
Check this spacious & cozy main floor one-bedroom condo, boasting over 600sq/ft of open-concept living space. Enjoy seamless indoor-outdoor living with a walkout terrace, perfect for soaking up the summer sun. Just one block from the new Eglinton LRT subway extension, convenience is at your doorstep. The low maintenance fee covers all utilities, cable & internet. Plus, enjoy amenities including a sauna, outdoor pool, and tennis court. A 5-minute walk to a plaza with a supermarket and cozy coffee shops. This gem is a must-see! (id:53661)
1505 - 4879 Kimbermount Avenue
Mississauga, Ontario
Rare South-Facing 2-Bed, 1-Bath Condo Overlooking the Park | Prime Erin Mills Location! Welcome to the luxurious Papillon Place Condos, ideally located in the heart of Mississauga. This rarely offered south-facing unit features two spacious bedrooms and full bathrooms with a breathtaking panoramic view that includes the park, CN Tower, and Lake Ontario. Situated just steps from Erin Mills Town Centre, this condo offers unbeatable convenience. Enjoy quick access to Highways 403, 401, 407, and the QEW, and walk to nearby schools, parks, restaurants, banks, shopping, and public transit, including GO Station and MiWay.The unit boasts high ceilings, numerous upgrades, and a well-designed, open-concept layout that maximizes space and light. Maintenance fees are exceptionally low, especially considering they include heat, hydro, and water. (id:53661)
201 - 1208 Main Street E
Milton, Ontario
Stunning 2-Bed, 3Bath Upper Level Corner Stacked Townhome In Trendy Milton Location. This 1252 Sq Ft Unit With Balcony Is One Of The Largest In The Community And Is Loaded With Upgrades. Spacious Sun Filed Open Concept Design 9' Ceiling, Upgraded Kitchen, Quartz Counter Top, Large Island, Back Splash, S/s Appliances, High End Laminate Floor, In Unit Laundry, Underground Parking, Easy Access To 401/407, Go Station, Restaurants, Schools, Parks, Shops. Property is tenanted. Tenants willing to stay or vacate. Current lease $2,300.00 per month. (id:53661)
2667 Thorn Lodge Drive
Mississauga, Ontario
Absolutely Stunting, Newly Renovated Family Home Located in Wonderful Friendly Neighborhood. Open Concept Design with Sunning Chef's Kitchen featuring Quartz Counter Top, All Stainless Steel New Appliances, 36 inch wide Gas Stove, Build In Microwave and Warmer Drawer. Wine Fridge. Engineering Floors Throughout the House. Primary Bedroom includes 3 pcs Ensuite bathroom with porcelain tiles. The Finished Basement with Separate Entrance Offers Large Bedroom, Full Bathroom, Open Concept Living Room with Kitchen/In-laws suite. Separate 2nd Laundry ready for hook up. Close to all amenities, QEW, Schools, Parks and Shopping Malls. **EXTRAS** Stainless Steel Appliances 36 Inch Refrigerator, 36 Inch Stove, Range Hood, Dishwasher, Microwave, Warmer Drawer, Wine Fridge. 2 Washers and 2 Dryers and 200 AMP in the garage suitable for the electric cars. (id:53661)
328535 Highway 560
Englehart, Ontario
80-acre farm boasting two executive farm residences. The majority of the land is efficiently tile drained, complemented by modern farm infrastructure including a 50x100 ft machine storage/shop, a versatile 50x150 ft riding arena or storage building, a spacious 50x80 ft cattle barn, and a 15-stall insulated horse barn featuring ample stalls, a wash stall, exercise area, and more. This operation is truly exceptional. Don't miss the opportunity to explore it! A quick closing option is available. The main house features 2+1 bedrooms, generously sized principal rooms, and a finished walkout basement. The second home, constructed in 2016, is a charming two-story offering 2 bedrooms and 2 baths. (id:53661)
328535 Highway 560
Englehart, Ontario
80-acre farm boasting two executive farm residences. The majority of the land is efficiently tile drained, complemented by modern farm infrastructure including a 50x100 ft machine storage/shop, a versatile 50x150 ft riding arena or storage building, a spacious 50x80 ft cattle barn, and a 15-stall insulated horse barn featuring ample stalls, a wash stall, exercise area, and more. This operation is truly exceptional. Don't miss the opportunity to explore it! A quick closing option is available. The main house features 2+1 bedrooms, generously sized principal rooms, and a finished walkout basement. The second home, constructed in 2016, is a charming two-story offering 2 bedrooms and 2 baths. (id:53661)
1012 - 56 Lakeside Terrace
Barrie, Ontario
Live Smart in Style LakeVu Condos Phase 2 (2024 Build)Modern and efficient living in this beautifully designed 1-bedroom + den unit in the newly built LakeVu Condos Phase 2. This open-concept suite features laminate flooring throughout, a sleek kitchen with stainless steel appliances, ample cabinetry, and clean modern finishes. The den is perfect for a home office or study space, ideal for todays lifestyle.Includes 1 underground parking space and access to first-class amenities: fitness centre, dog spa, party room, guest suite, entertainment lounge with lake views, and a rooftop terrace with BBQs overlooking Little Lake.Situated just steps from the Little Lake Park Southwest Trail, perfect for walking or jogging, and only minutes to shopping, dining, RVH Hospital, Barrie Country Club, and with easy access to Hwy 400, this unit offers unbeatable value, comfort, and convenience in a growing lakeside community. (id:53661)
285 Centre Street
New Tecumseth, Ontario
Discover a rare opportunity to own a serviced residential building lot in Beeton. This prime property features approximately 50' frontage on Centre Street and 115" on English Street. Key features include: corner Lot with Dual street exposure, servicing for lot completed and zoning permits an array of uses. (id:53661)
285 Centre Street
New Tecumseth, Ontario
Discover a rare opportunity to own a serviced residential building lot in Beeton. This prime property features approximately 50' frontage on Centre Street and 115" on English Street. Key features include: corner Lot with Dual street exposure, servicing for lot completed and zoning permits an array of uses. (id:53661)
1204 - 9201 Yonge Street
Richmond Hill, Ontario
Experience luxurious living at the prestigious Beverly Hills Resort Residences in prime Richmond Hill with this beautifully updated condo offering the perfect blend of modern style, comfort, and convenience. Featuring a spacious open-concept living and dining area filled with natural light from large windows, this bright and inviting home is ideal for both relaxation and entertaining. The bedroom boasts a rare and generously sized walk-in closet, adding to the homes exceptional appeal. Step out onto your private balcony to enjoy scenic views, perfect for morning coffee or evening sunsets. The kitchen is equipped with stainless steel appliances and quartz countertops, while the in-suite laundry adds everyday convenience. Residents enjoy access to resort-style amenities including a fitness center, indoor pool, and 24/7 concierge and security. With a low-maintenance urban lifestyle and everything you need just steps away, this condo is the ultimate retreat in a vibrant, connected community .don't miss your chance to book a private showing today. (id:53661)
81 Willoughby Way
New Tecumseth, Ontario
Located in one of Alliston's most popular communities, this 4-bedroom, 3-bathroom home offers space, comfort, and practicality throughout. With nearly 2,300 square feet inside, there's room for the whole family to live and grow. The kitchen is both stylish and functional, featuring stainless steel appliances, a spacious eat-in area, a walk-in pantry, and even a coffee bar for your morning routine. Just off the dining area, you'll find a walkout to the deck and backyard fully fenced for privacy and ready for summer BBQs or playtime. A separate family room offers that extra space everyone needs use it to relax, set up a playroom, or create a formal dining area. Upstairs, the layout is efficient and family-friendly, with well-sized bedrooms and a thoughtful use of space. The primary bedroom includes his-and-hers closets (one of them a walk-in) and a private ensuite with a deep soaker tub and separate shower your own quiet space at the end of the day. The garage has direct access to the basement, making it easy to set up an in-law suite or future rental. You're within walking distance of the new St. Cecilia school, as well as Treetops Park with its splash pad, basketball and volleyball courts. Across the street, enjoy views of the golf course at Nottawasaga Inn, and just a short drive brings you to the highway, outlet shopping, Walmart, and major employers like Honda. Its a perfect mix of peaceful living and everyday convenience a great time to buy in a fast-growing area. (id:53661)
71 Arnold Crescent
New Tecumseth, Ontario
Welcome to this beautifully upgraded First View home located in the highly sought-after Treetops community in Alliston. Perfectly situated on a premium lot, this home offers a stunning, unobstructed front-facing view of the Nottawasaga Golf Course & Resort, providing a peaceful and picturesque setting right from your doorstep. Inside, the home features three generously sized bedrooms and three bathrooms, with a spacious, open-concept layout designed for both comfort and functionality. The main floor has high-quality oak hardwood flooring and smooth ceilings, creating a clean and contemporary feel throughout. The kitchen is a standout, complete with quartz countertops, a stylish backsplash, and top-of-the-line stainless steel appliances ideal for everyday cooking or entertaining. A custom oak staircase with iron pickets leads to the upper level, where you'll find three oversized bedrooms. The primary suite offers a walk-in closet and a luxurious four-piece ensuite featuring a glass-enclosed shower. Laundry Conveniently Located on Second Leve. The fully fenced backyard adds a private outdoor space perfect for relaxing or entertaining . gas Line hook up For your BBQ and stove.Conveniently located near Highway 400, schools, shopping, and all essential amenities, this home combines luxury, location, and lifestyle in one exceptional package. (id:53661)
2215 Dawson Crescent
Innisfil, Ontario
PREMIUM LOT!! Welcome to 2215 Dawson Crescent located in the desirable community of Alcona, just minutes to Innisfil Beach with easy access to the Marina. Enjoy the convenience of local amenities, schools, shopping, parks and more!This beautiful Detached double garage home with 3 bedrooms, sits on a gorgeous corner lot, beautifully landscaped with a large driveway, NO SIDEWALK and a large fenced backyard providing privacy perfect for outdoor activities, gardening and entertaining!The open-concept main floor features Open-to above foyer creating an inviting and bright atmosphere.A seamless flow between the kitchen, dining area, and living spaces establishes a pleasant ambiance perfect for both everyday living and entertaining guests. The charming front porch enclosure provides a cosy and inviting space for relaxation and enjoying the outdoors with protection from the elements!Upstairs, you'll appreciate the convenience of the accessibility of the laundry room. The Primary room is a gorgeous space complete with a relaxing ensuite bathroom and a large walk in closet. There is also two generously sized bedrooms providing comfort and private spaces.Don't miss this opportunity to make this dream home yours and embrace the Innisfil Beach Lifestyle! (id:53661)
94 Mcgee Crescent
Aurora, Ontario
Spectacular Family Home in Prestigious Aurora Highlands!!! Welcome to this beautifully renovated family home nestled on a quiet crescent in the highly desirable Aurora Highlands community. Offering the perfect blend of elegance, functionality, and warmth, this residence has been thoughtfully updated from top to bottom and is ready for you to move in and enjoy. Step inside to discover a stunning traditional layout featuring generous principal rooms, including a large living room, formal dining room, main floor office, exercise room ideal for today's modern lifestyle. The inviting family room with a cozy fireplace opens to a renovated kitchen with an eat-in area, perfect for casual family meals and entertaining. Walk out to your very own Muskoka Room, a serene extension of your living space that overlooks a beautiful in-ground pool and cabana your private backyard retreat for summer fun and relaxation. Upstairs, you'll find four spacious bedrooms, including a luxurious primary suite, offering plenty of room for the whole family. The finished basement is an entertainer's dream, complete with a wet bar, recreation room, gym and bonus sitting room all enhanced by a second fireplace and tasteful upgrades throughout. Additional features include: Extensive renovations and premium finishes, Two fireplaces, Professionally landscaped yard, Excellent schools, parks, and amenities nearby This is a rare opportunity to own a true gem in one of Auroras most coveted neighborhoods. Don't miss your chance to call this exceptional property home! (id:53661)
710 - 2 Maison Parc Court
Vaughan, Ontario
Welcome to Chateau Parc Condo and this beautiful rare suite which features an amazing functional layout. This freshly painted unit offers unobstructed views from a walk out balcony facing southwest filling the unit with natural light all day. The large kitchen boasts a breakfast bar, perfect for entertaining, while the 9ft ceilings give you an open and bright space for settling in. Units are rarely for sale in this building, so don't miss your opportunity to live in this highly desirable condo. Additional features include - concierge service in a meticulously maintained building, outdoor swimming pool, gym, sauna, hot tub, guest suite, a large private storage locker, underground parking and a party room. Steps to Restaurants, Shops, Cafes, Banks, Public Transit, Parks & Schools. Close Proximity to York University, Seneca College, Yorkdale Mall, Main Highways and so much more!!! (id:53661)
42 Logan Avenue
Toronto, Ontario
Rare Leslieville Find!!! Funky 2Br Home With recent 790 Sq Ft. 10 ft ceilings Heated Studio/Coach House/Carriage House/Work Shop , Plumbed For Water, Glass Garage Dr. Live/Work Or Income. Main house Completely Gutted, Contemporary Kitchen And Bath, Huge Fenced Outdoor Space, Gardens, Astro-Turf. Zero Maintenance, Parking Off Lane. 30' Double Lot. Very Hip. This Is A Must See. Very Unique, Note: Kit & Bath In Studio. Perfect For the Urbanite Who Wants Unique Space (id:53661)
220 - 70 King Street E
Oshawa, Ontario
Pristine 1BR Unit Located In The Heart Of Downtown Oshawa. Individually Controlled Heat/Ac, Water, Hydro And High Speed FibreInternet Included In Rent. Amenities Include Rooftop Terrace With Bbq, High Speed Elevator, Lounge Wifi, Meeting Room, Laundry Room, StorageLockers, Bike Racks. Comes With Stainless Steel Fridge, Stove Bi Microwave, Bi Dishwasher, Luxury Features Include Quartz Counter (id:53661)

