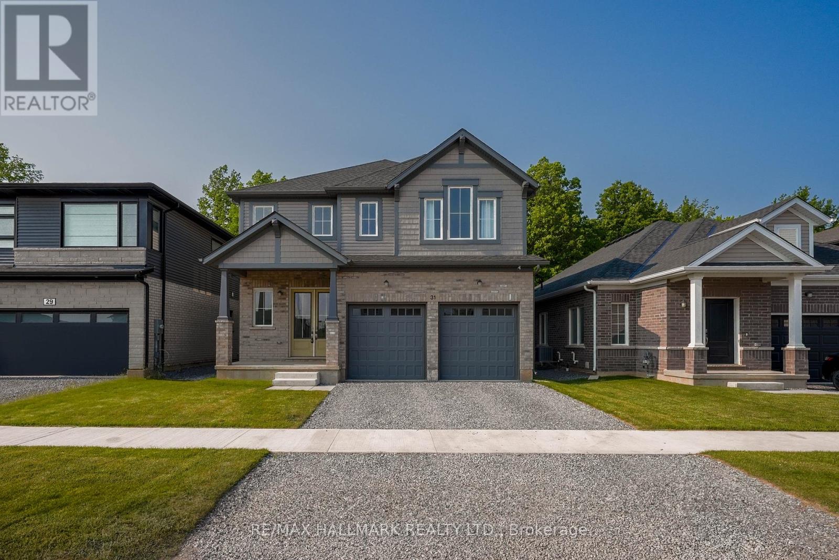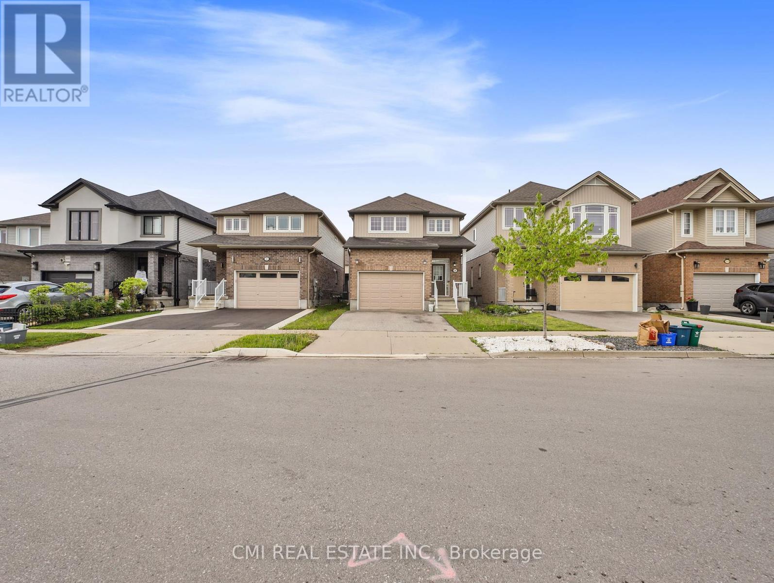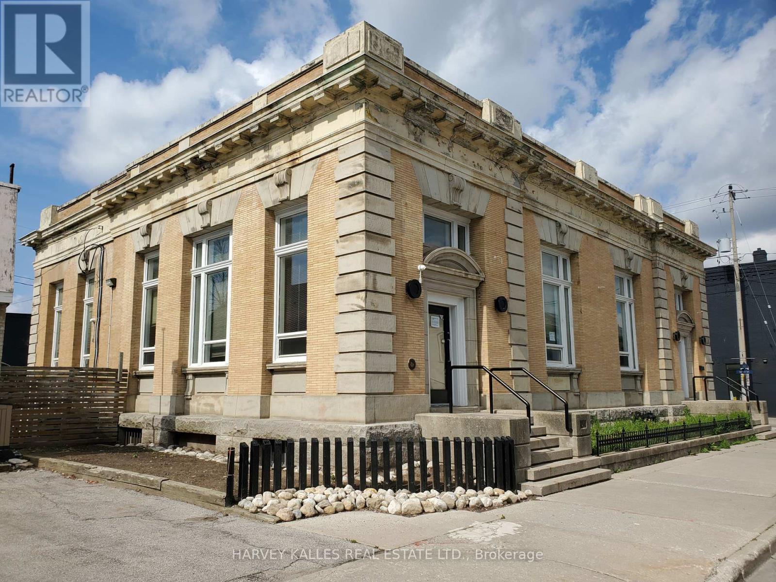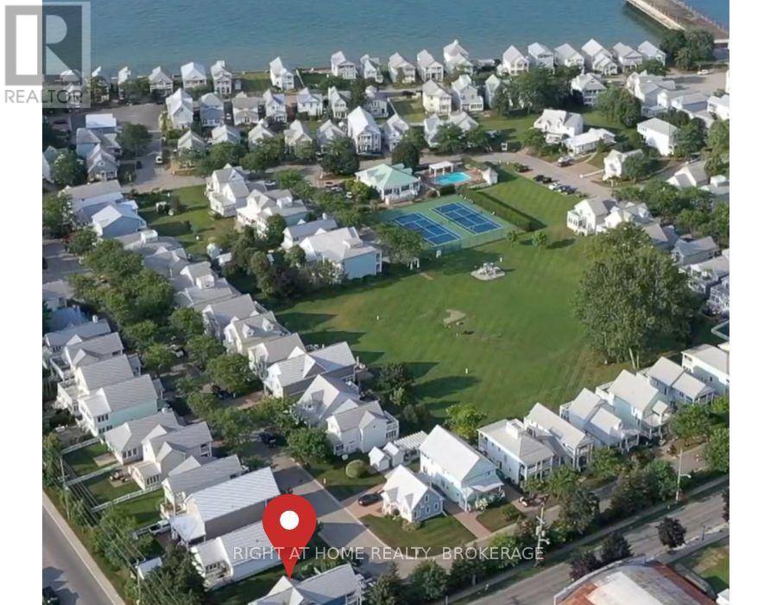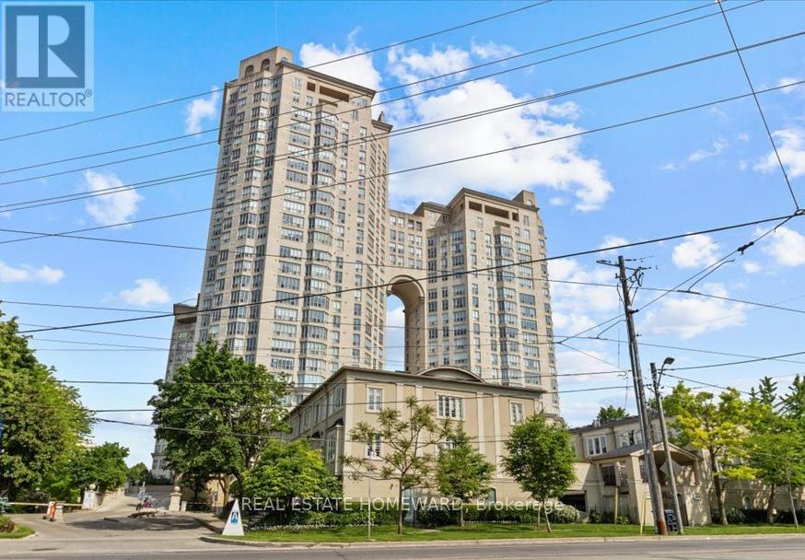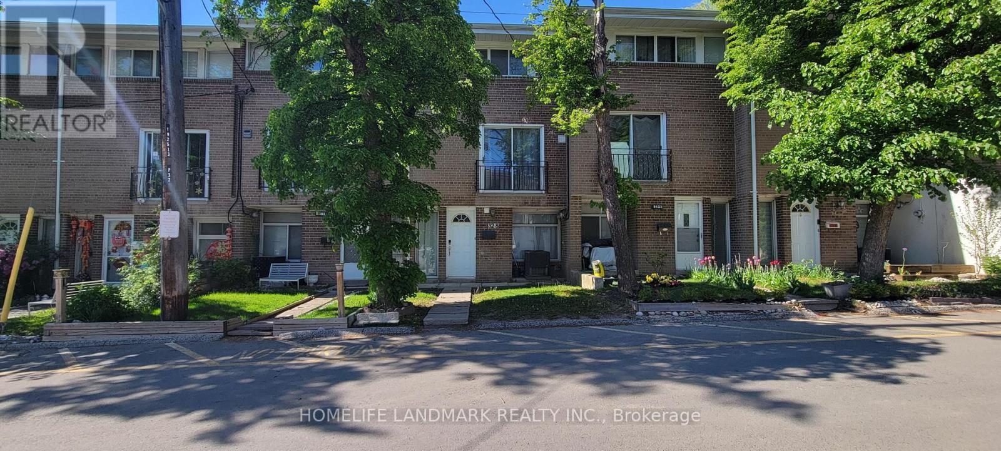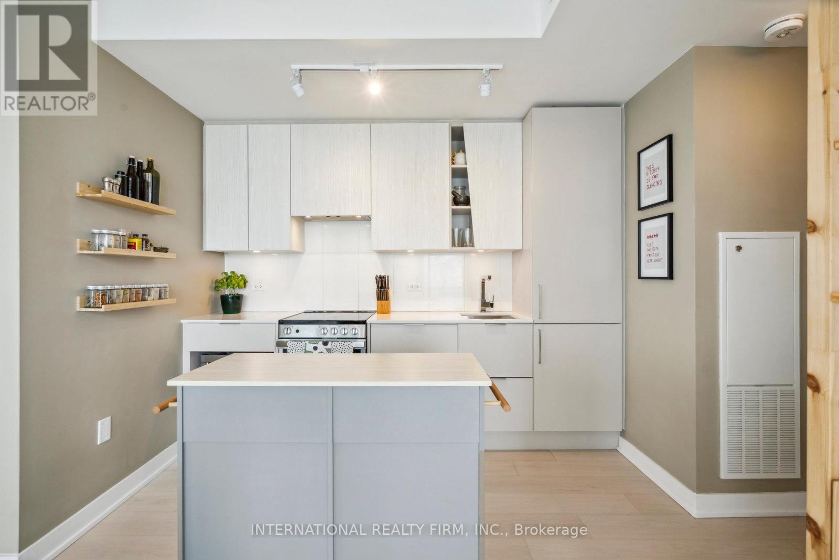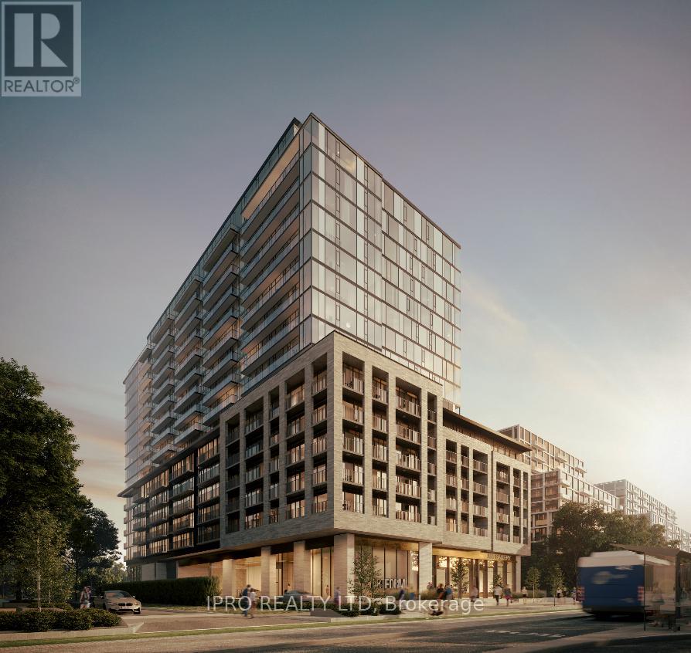3104 - 117 Broadway Avenue
Toronto, Ontario
Welcome To This Brand New Corner Unit at The Line 5 Condos. This High Floor 2 Bedroom Corner Suite Features Designer Kitchen Cabinetry With Stainless Steel Appliances, Stone Countertops & An Undermount Sink. Bright 9Ft. Floor-To-Ceiling Windows With Plank Laminate Flooring Throughout Facing North West City Views. A Spacious Sized Main Bedroom With A 3-Piece Ensuite, Closet & Large Windows. 2nd Bedroom With A Closet & Large Window. Walk To T.T.C. Yonge and Eglinton Subway and Line 5 Eglinton Crosstown LRT - Mount Pleasant Station. Minutes To Yonge Eglinton Centre Shopping Mall With Metro Grocery Store, Rexall Pharmacy, L.C.B.O., Restaurants, Cafes & Movie Theatres. (id:53661)
31 Willson (Upper) Drive
Thorold, Ontario
Welcome to this brand new and never lived in inviting and well-maintained property located in a quiet, family-friendly neighbourhood on Willson Drive in Thorold, Ontario. Boasting just under 2900 square feet this gorgeous home is situated just minutes from downtown and with easy access to major highways, this home offers the perfect balance of peaceful living and convenience. It is located minutes from highway 406, 15 minutes from Niagara falls and minutes from Niagara Pen Centre, Niagara's largest shopping centre.This luxurious residence boasts 10 foot ceilings on the main floor, 4 spacious bedrooms and 4 well-appointed bathrooms, with the primary bedroom offering a 5 piece ensuite with a separate soaker tub.This home has an overall open modern concept with a protected ravine lot with serene views from the main floor and primary bedroom. There are 3 bathrooms in total upstairs, including a Jack and Jill. Open-concept living and dining area is perfect for entertaining, with plenty of natural light and a warm, welcoming atmosphere.The updated kitchen features modern appliances, ample cabinetry, and a generous workspace, making meal prep a breeze. The fourth washroom is located on the main floor.Step outside to the private backyard, where you'll find a perfect spot for BBQs, gardening, or simply relaxing with loved ones. Whether you're enjoying a morning coffee on the deck or hosting a summer gathering, this outdoor space is sure to be a favourite. Dont miss the opportunity to make this lovely property your new home. (id:53661)
36 Sparrow Avenue
Cambridge, Ontario
Stunning family home offering 3+1bed, 4 bath, JUST 10yrs old, over 1700sqft of living space w/ full finished sep-entrance bsmt in-law suite located in the heart of Cambridge steps to top rated schools, parks, public transit, shopping, & recreation; with quick access to HWY 401 making commute a breeze. *Calling all first time home buyers & growing families looking for additional sqft * Covered porch ideal for morning coffee. Bright foyer entry w/ 2-pc powder room. Cozy open living room perfect for family entertainment w/ convenient mudroom access to the garage (sep-entrance from garage leads to stairs into bsmt). Executive Chef's Eat-in kitchen upgraded with modern cabinetry, granite counters, SS appliances, & centre island. Open dining area W/O to rear patio. Venture upstairs to find 3-spacious bedrooms & 2-4pc baths. Primary bed retreat w/ W/I closet & 4-pc ensuite. Fully finished bsmt in-law suite with sep-entrance perfect extended families offering small kitchenette, 3-pc bath, guest bedroom, & laundry. Book your private showing now! (id:53661)
45 Peel Street
Norfolk, Ontario
Superb Classic Structure in the centre of Simcoe, next to City Hall square. Ideal for medical/therapeutic services facility uses, retail uses, cafe uses, fitness/dance training, etc . Thriving Region Of Norfolk. Early 1900'S Former Central Post Office Building. Interior Professionally Redesigned. Approximately 8186 Sq Ft (plus mezzanine) Of Finished Office And Open Concept Work Areas. Soaring High Ceiling Structure With Picturesque Central Skylight & Exquisite 2nd Level Mezzanine Design. Loads Of Natural Light. High Ceiling Fully Functional Lower Level. Classic Original Exterior. Several Finished Private Offices & Various Open Concept Work Areas. Newer Boiler System and Central Air System. Private Parking Lot For 10 Cars. Handicap Access Entrance. $8500 per month includes TMI. Utilities extra. (id:53661)
120 Lomond Lane
Kitchener, Ontario
Welcome to 120 Lomond Lane, Kitchener, where stylish modern living meets breathtaking natural views! This rare end-unit townhome in the sought-after Wallaceton Urban Towns community offers single-level living at its finest. With 1,135 sq. ft. of bright, carpet-free space, this 3-bedroom, 2-bathroom home is designed for effortless comfort. Enjoy an open-concept layout with 9-ft ceilings, creating an airy and inviting atmosphere. The main-floor primary suite is a private retreat, featuring a walk-out to a balcony where you can take in the scenic pond and lush greenspace views. Southern exposure floods the home with natural light, making every space warm and welcoming. The chef-inspired kitchen boasts quartz countertops, a stylish tile backsplash, a flush breakfast bar, and a premium 7-piece stainless steel appliance package. Elegant tile and laminate flooring throughout ensure low-maintenance living, while the gas air handling unit, air conditioning, and water softener provide year-round comfort. Step outside to explore nearby trails, parks, and sports fields, with shopping, dining, and transit just minutes away. Whether you're a first-time buyer, right-sizer, or looking for a fresh start, this home offers the perfect blend of modern design, convenience, and nature at your doorstep. Move-in ready! Don't miss out schedule your private tour today! (id:53661)
54 Nantuckett Road
Fort Erie, Ontario
They say timing is everything, and the time is now! This is your opportunity to build your very own custom beach house behind the gates of the sought-after Crystal Beach Tennis & Yacht Club. US investors, if you feel locked out of owning a piece of the Crystal Beach market, this is your chance. The non-Canadian buyers ban excludes vacant land (Repeal of Section 3(2)), meaning you can buy land and build a home. The buyer should verify with their lawyer prior to making an offer. This building lot is full size and measures 39.67 X 121.97 with a total of 4725 sq. ft. C2-276 zoning allows for 40% lot coverage. Visit the Town of Fort Erie website for more zoning and bylaw details. All builds are subject to CBTYC Architectural approval. Buyer to fulfil their due diligence regarding zoning, permits, locates and hookups of utilities. The lot also features mature towering pine trees, adding to the privacy and tranquillity. Across the street is the park entrance, which leads to the central amenities and beach. Amenities include an outdoor heated saltwater pool, tennis and pickleball courts, a clubhouse with a party room and gym, a park, and a playground. What are you waiting for? $446 monthly association fees include exclusive use of common elements, property management fees, visitor parking, home landscaping(grass cutting & front landscape bed maintenance) & road snow clearing (id:53661)
252 Queen Street
Chatham-Kent, Ontario
Welcome home to this charming upper-level duplex unit, conveniently located in the desirable southwest quadrant of Chatham. Available for rent at $1,500/month, including high-speed internet (utilities extra, shared 50% with lower unit). This thoughtfully maintained home offers a comfortable lifestyle with recent upgrades, including replacement windows, a modern furnace, and central air conditioning for year-round comfort.Enjoy the beautifully renovated kitchen and bathroom, plus the convenience of your very own in-suite laundry. The property offers parking for two vehicles at the rear, providing ease and practicality.Ideally situated close to local amenities, parks, shopping, dining, and easy access to transportation routes, this rental presents excellent value. (id:53661)
4021 Cachet Court
Lincoln, Ontario
Charming Beamsville! Small town living with city amenities! Presenting this 4-yr old detached offering 4bed, 3 bath approx 2300sqft of open-concept living space situated on a quiet family friendly cul-de-sac surrounded by mature trees providing a serene atmosphere. Located steps to top rated schools, parks, recreation, shopping; on the outskirts of Niagara with quick access to QEW making a commute a breeze. * Low maintenance & Move in ready! * Long driveway, no sidewalk provides ample parking. Covered porch presents double door entry into bright foyer. Open-concept main level w/ hardwood floors. Front living comb w/ dining perfect for buyers looking to host. Step into the cozy family room w/ fireplace. Eat-in chef's kitchen upgraded w/ pot lights, custom cabinets, SS appliances, & quartz counters W/O to rear deck. Head upstairs to find 4 spacious bedrooms & 2-5pc baths. Oversized Primary bed w/ W/I closet & 5-pc ensuite - plenty of space for a king bed & office space. * Convenient upstairs laundry * Full unfinished bsmt awaiting your vision - possibility for an in-law suite or rental w/ ample space for look-out egress windows. Don't miss the chance to buy this beautiful home on a budget. (id:53661)
203 - 2285 Lake Shore Boulevard W
Toronto, Ontario
Experience the best of waterfront living at Grand Harbour. This iconic and architecturally stunning waterfront residence is nestled in the heart of Mimico, steps to Humber Bay Park, Martin Goodman Trail, Sunnyside Beach, the Etobicoke, Humber, Mimico Sailing & Yacht Clubs, the Boulevard Club, and TTC right outside your door. Minutes to downtown Toronto, the Gardiner, and Billy Bishop and Pearson Airports, making this an ideal home for commuters, jet-setters, or anyone craving a lifestyle of ease and elegance. This spacious, open-concept 1-bedroom, 1-bathroom suite offers 810 square feet of thoughtfully designed living space awaiting your personalized touch. From the moment you step inside, you're welcomed by a warm and inviting layout featuring a sun-filled, open-concept living and dining area with expansive windows. The kitchen offers ample cabinetry and counter space for everyday functionality, while the oversized bedroom easily fits a king-sized bed with room to spare. Complete with a walk-in closet and large windows for natural light. This is your chance to get into a prestigious, pet-friendly building, with the freedom to modernize and make it your own. This suite offers an exciting opportunity to own in a premier, luxury building in the heart of Mimico. Grand Harbour is renowned for its unmatched resort-style amenities, including a state-of-the-art fitness centre, saltwater pool, sauna, squash court, billiards, library, guest suites, 24-hour concierge, and ample visitor parking. The property's beautifully landscaped grounds and direct lakefront access create a peaceful, scenic atmosphere you won't find anywhere else in the city! (id:53661)
8 - 32 Sentinel Road
Toronto, Ontario
Great location! Affordable yours gonna be first home/condo alternative! Located in a friendly and beautiful family oriented townhouse complex at Sheppard W. and Sentinel Rd. This unit has been newly renovated in 2025 with new flooring, new bathrooms with beautiful glass shower doors, a new kitchen with a deep double sink, new cabinets, and granite countertops as well as pot lights throughout. The second floor offers two bedrooms with new flooring and fresh paint. The lower level includes a new bedroom and a versatile rec room that can be used as an entertainment area, home office, or additional living/family room. You'll also appreciate the convenience of a new clothes washer and dryer, newer A/C, and a huge open-concept living and dining room on the main floor with a walkout to your own backyard. This newly renovated townhome boasts a great location, approximately close to all amenities, public transit, major highways, and your daily routine needs, and is in the range of 700K+. Make It Yours! (id:53661)
4004 - 3900 Confederation Parkway
Mississauga, Ontario
Welcome to the 40th floor, offering a split bedroom layout with an oversized master connecting to your private ensuite. Parking & Locker are conveniently located on P1 and your spot contains an EV charger! Corner unit with 1,076 sqft of space includes the 238 sqft wrap around balcony and a private den which could act as a nursery. Designed with no wasted space the floor to ceiling windows offer stunning views of Toronto's skyline and Lake Ontario. Functional foyer includes mirrored closet, in suite laundry & 3 piece bath. Modern cabinetry throughout with quartz countertops with panelized fridge & dishwasher and stainless steel range & microwave. Rogers technology package included in maintenance fees offers free high speed internet and home security. Building amenities include, gym, swimming pool, outdoor patio with BBQs, security and a 24 hour convenience store, among other retailers and restaurants. Just steps to Square One, YMCA, Central Library, Celebration Square, Sheridan College, UTM and the future LRT, plus easy access to Cooksville GO and local highways. (id:53661)
516 - 86 Dundas Street E
Mississauga, Ontario
Welcome To The Art form Condos by State of The Art Builder Emblem Corporation. Newer High Rise Building in High Demand Area of Cooksville. This sun filled Condo Features 1 Bedroom + 1 Den - Great sized Den that can be used as a second bedroom + 2 Full Washrooms + 1 Parking + 1 locker. One of the best and practically laid out condo with a balcony with an amazing view. Incredible Location With Steps from the new Cooksville LRT Station in Mississauga. Only 9 Minute Drive To Square One Mall Shopping Centre and Celebration Square. Walking Distance To Major Stores Such As FreshCo, Food Basics, Shopper Drug Mart, Grocery Stores, Dollarama, Gas Station, Restaurants & Many More. Hotel Inspired Amenities includes a 24/7 concierge, Party Room, Outdoor Terrace With BBQ. Near Schools, Parks, Major Transit, Hospitals. Minutes To Major Highways QEW & 403. Tenants to Pay the required utilities bill (Hydro and Water - One Bill). Pictures from before. Condo currently tenanted. (id:53661)


