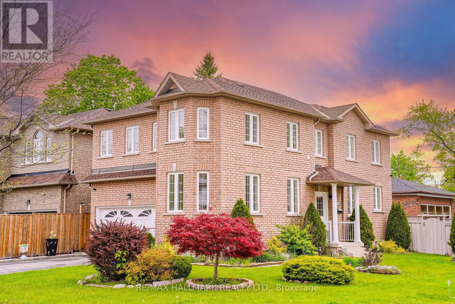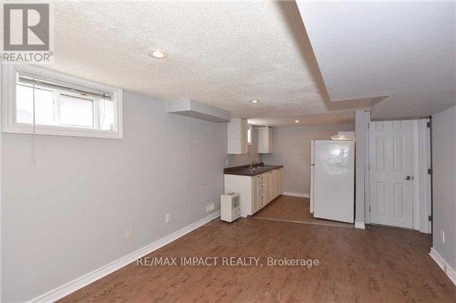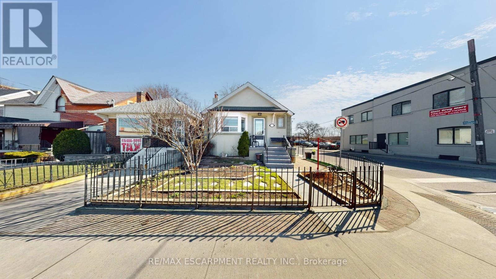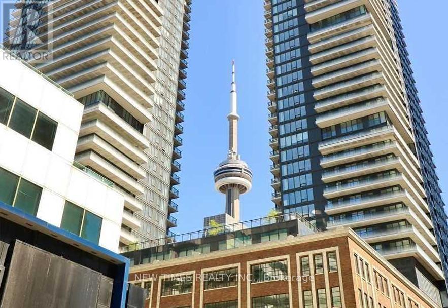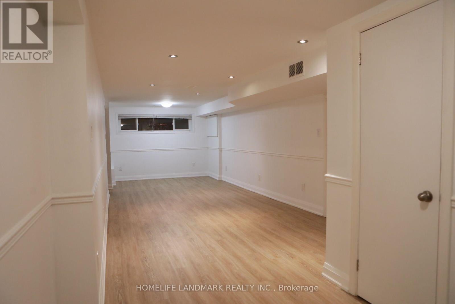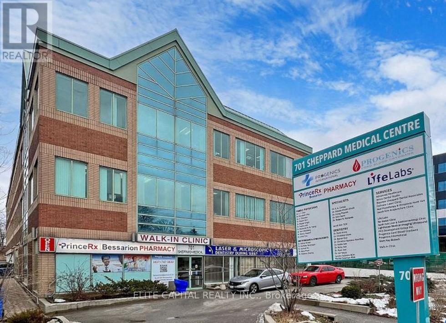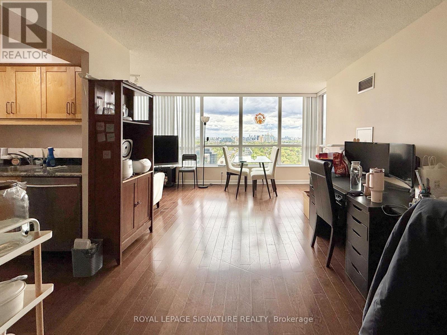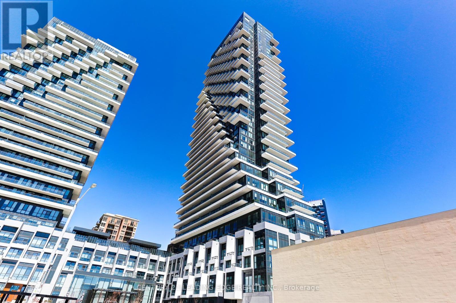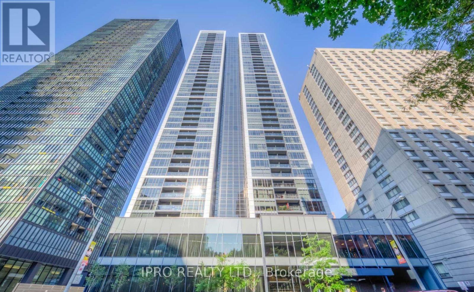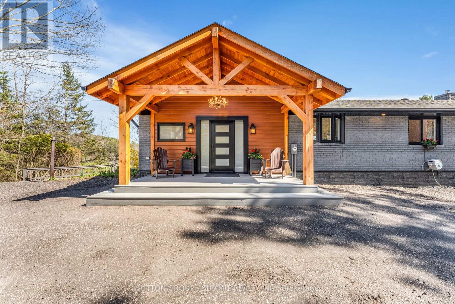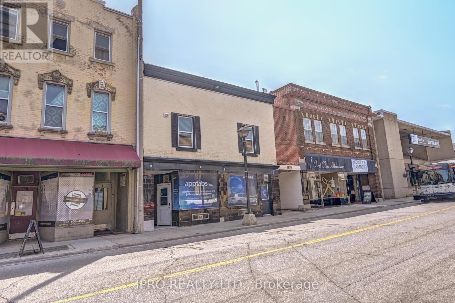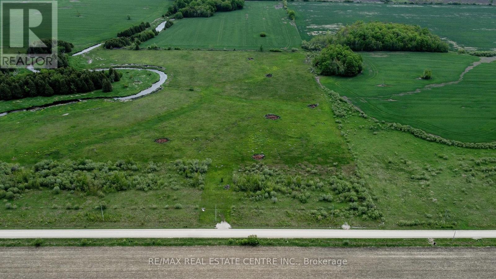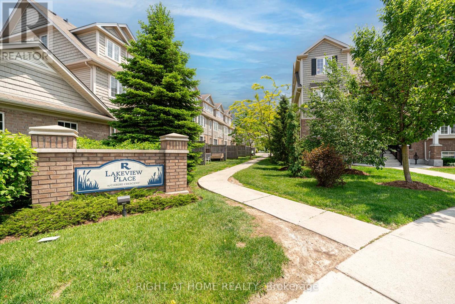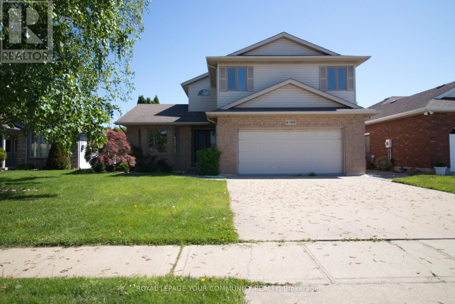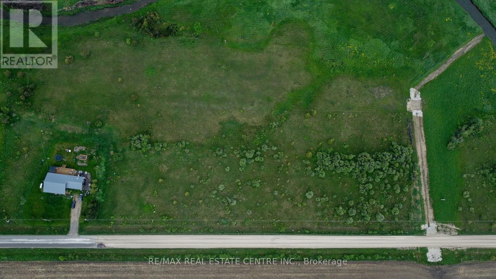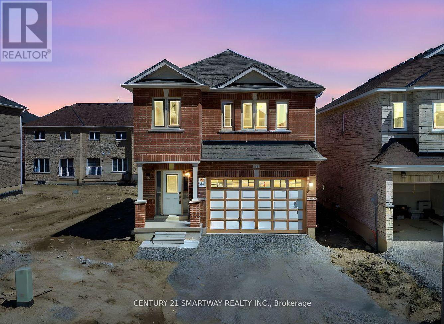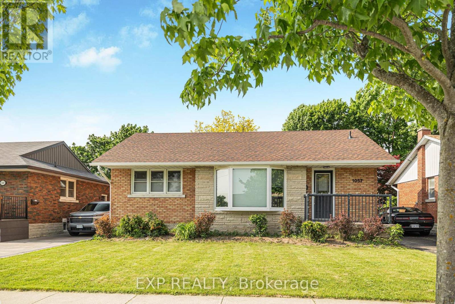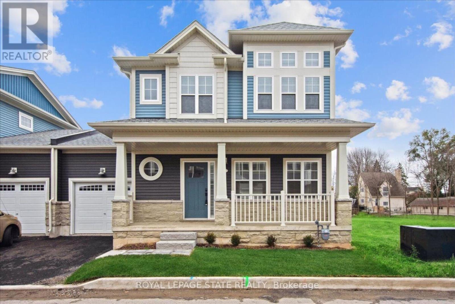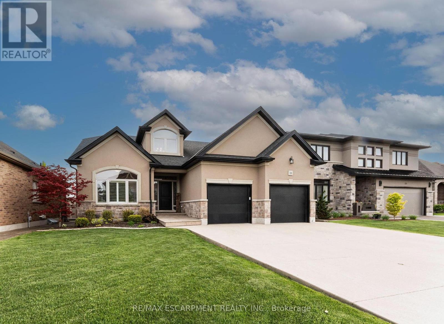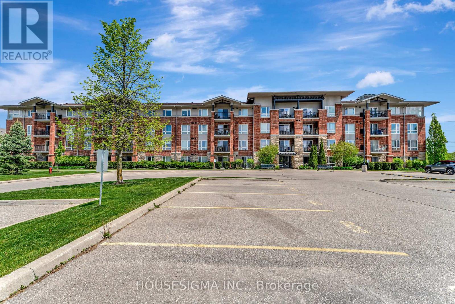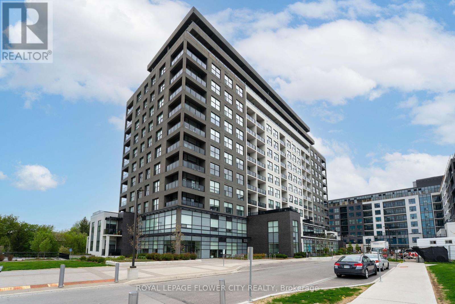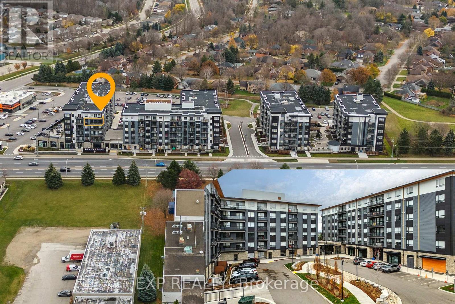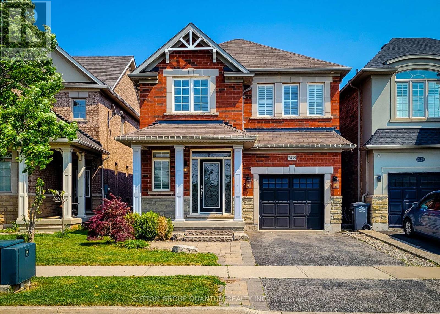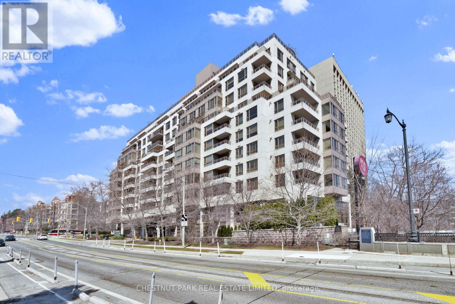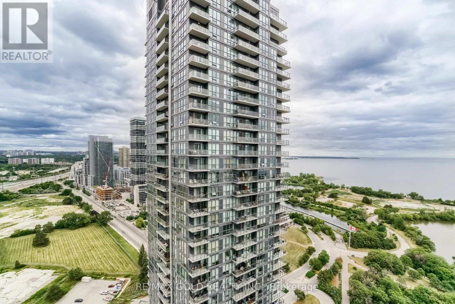108 Cherrywood Drive
Newmarket, Ontario
This Charming And Well Maintained Bungalow Awaits Your Imagination. Conveniently Located. Brick Bungalow With Double Car Garage, Large Driveway With Lots Of Parking. The Main Floor Has A Spacious Combined Living-Dining Room. An eat-in kitchen, This 2+1 Bedrooms, 2 Full Baths Home Offers Space, Potential And Value. Spacious Lower Level With Separate Entrance Potential As A Rental Or In-Law Suite And A Large Laundry Room. Located Close To Schools, Hospital, Transportation, Shopping, Hwy 400/404 & Upper Canada Mall. (id:53661)
1029 - 38 Water Walk Drive
Markham, Ontario
Beautiful 1+1 unit with very functional open space and walk out to lovely balcony. Modern kitchen features backsplash, quartz counters and movable center island. Den can be used as private office space or a second bedroom having a glass door closure. Unit feels bright and spacious with 9' ceilings. High speed internet included in fees. Playground right outside building, 24hr concierge. Amazing amenities including indoor pool, fantastic gym, yoga studio, games room, party room and roof top area. Close to many restaurants, shopping, movie theatre, Go Station, 407 and 404. (id:53661)
15 Sunnyside Hill Road
Markham, Ontario
Prime Location... Walk To School, Close To Highways And All Amenities. Luxurious Large Detached Home. Master Bedroom As Well As 2 Bedroom With 5 Pc. Ensuite Bath. Other 2 Bedrooms Also Attached With Shared 4 Pc. Bath. All Bedrooms With Large Closets. Master Bedroom With Large Walk In Closet. Modern Kitchen With Island. Family Room And Living Room Separate. Office/Library On Main Floor (id:53661)
106 Craggview Drive
Toronto, Ontario
Welcome to this spacious and modern 2-storey home, built in 2005 and thoughtfully updated throughout. Located in a quiet, family-friendly West Hill neighborhood, this home offers 4 bedrooms and 3 fully renovated bathrooms (2024), perfect for growing families or multi-generational living. The main floor features a bright family room with a cozy gas fireplace and a walkout to the sundeck ideal for entertaining. Enjoy convenient access to the garage from inside the home, plus a separate side entrance offering potential for a basement in-law suite. Upstairs, you'll find a handy second-floor laundry room and new solid wood flooring (2025), while the entire home has been freshly painted. The kitchen comes equipped with a brand-new fridge, stove, built-in dishwasher, and 2nd floor washer & dryer (all 2024). Roof shingles were also replaced in 2024, and the property features professional-grade landscaping. Prime location close to Morningside Park, Highway 401, University of Toronto Scarborough campus, and the shops and amenities along Kingston Road including McDonalds, No Frills, and Food Basics. Numerous parks, schools, and transit options are just steps away. Don't miss out on this move-in-ready gem in a highly sought-after neighborhood! (id:53661)
26 Brock Street
Oshawa, Ontario
Beautiful 3 Bedroom, 2 Bathroom Detached Bungalow, Situated On A Massive Lot, Quiet Street Central Location. Also Just Minutes To New Shopping Plaza (Costco, No Frills, Banking),Hospital, 401, Transit. (id:53661)
202 - 630 Queen Street
Toronto, Ontario
Welcome to 630 Queen St E, a boutique mid-rise residence tucked into the beating heart of Leslieville & Riverside. This bright 2-bed, 1-bath suite is designed for modern urban living. From its custom-built centre island featuring a built-in bar/coffee cart, bonus storage, and seating for four (yes, the chairs are included) to the elevated finishes and tasteful upgrades. Entertain with ease in an open-concept living space with a TV mount already installed for your perfect movie night setup. The contemporary kitchen boasts newer appliances (all updated March 2025, with the exception of the fridge), while the bedrooms are each outfitted with a unique, built-in feature. A wall-mounted jewelry case in the primary, and a desk in the second bedroom. The in-suite washer & dryer were replaced in 2022 and the balcony has mounts for a swinging hammock or hanging plants. Well-behaved pets are welcome! There is a dog shower on site and access to Joel Weeks Park directly out the back entrance. Enjoy the added convenience of underground parking and a full-sized locker, included in your lease. Walkable, liveable, loveable Leslieville where independent coffee shops, chef-driven restaurants, lush parks, and charming boutiques collide. With the King, Queen, Dundas & Broadview streetcars just steps away and easy access to the DVP & Bayview Extension, commuting downtown or escaping the city is a breeze. The suite is vacant and move-in ready! **Prior to closing, the bathroom fan will be serviced, and the air filter will be replaced. (id:53661)
93 Park Road S
Oshawa, Ontario
Gas AND Water Is Included - Just pay hydro (separate meter). Welcome to this spacious basement apartment located in Oshawas vibrant Vanier community! Featuring 1 full bedroom with a walk-in closet, a 4-piece bathroom, and a well-equipped kitchen, this unit offers both comfort and convenience. Ideal for anyone seeking a private and functional space in a well-connected neighbourhood. Don't miss this opportunity to call it home! (id:53661)
527 Victoria Park Avenue
Toronto, Ontario
Location is ideal positioned in one of Toronto most vibrant Neighbourhoods!! Investment Opportunity for Developers, Investors or End Users!! Pride of Ownership is Evident! Immaculate! Prime Corner Lot with Potential to Build Three - 3 Storeys Townhomes & Convert Separate Detached Garage (24 x 24) to Beautiful Garden Suite or Commercial Space Or Build 3 Storeys Townhomes Only on Property!! City Permits up to 10 Metres in Height. Application with Drawings Initiated with Toronto Building Dept. Existing Site Has - Detached Stucco & Brick Bungalow. 2+ 2 Beds & 2 Baths, Laminate Flooring Throughout. Spacious & Bright Eat-in Kitchen Overlooking Living Room with Bow Window & Gas Fireplace. Lower Level w/ Separate Entrance to Cozy Open Concept 2 Bedroom Unit. Fully Fenced & Landscaped Yard with Concrete, Stone and Wood Decks, Canopy, BBQ area & 10 x 10 Wood Shed. Detached Garage 24 x 24. Wrought Iron Fencing Offers Privacy - An Entertainers Delight! Walk to TTC - Victoria Park Subway, Malls & Shops, Restaurants, Schools, Place of Worship. Minutes to 401, QEW, Local Transportation. Minutes to Beach, Boardwalk with short commute to D/Town Toronto and so much more.... (id:53661)
3808 - 125 Blue Jays Way
Toronto, Ontario
Experience luxurious living in this stunning 2-bedroom corner unit at the prestigious King Blue Condos. Featuring high-end finishes throughout, floor-to-ceiling windows that flood the space with natural light, and breathtaking city views. Newly Renovated Floor. Enjoy top-tier amenities and an unbeatable location in the heart of the Entertainment District. With seamless access to the TTC, Underground Path, world-class dining, premier shopping, the Financial District, upscale grocery stores, and renowned theaters, this is urban living at its finest. (id:53661)
2613 - 10 York Street
Toronto, Ontario
Tridel's Luxury 1Bd Condo, Bright and spacious, Approx. 580 sf. located in the heart of Water Front Communities. Minutes walk to Union Station, Super Markets, Restaurants, Scotia Arena, The Path, Rogers' Centre and CN Tower. Bldg Features State Of The Art Amenities & Smart Home Keyless Technology. Amenities Includes Visitor's Parking, 24 Hr Concierge, Gym, Yogo Studios, Outdoor Pool And Sauna, Theater, Billiards. (id:53661)
708 - 17 Dundonald Street
Toronto, Ontario
Direct Access To Wellesley Subway Station Within Building Lobby. 9'Ceiling With Floor To Ceiling Windows. Two Big Terrace/Balcony With Lots Of Sun Light. Walking Distance To Ryerson University, University Of Toronto(7 mins Walk), Hospitals, Eaton Centre, City Hall, College Park & Waterfront. 1 Locker(Beside Parking) and 1 Parking Included. (id:53661)
2909 - 50 Ordnance Street
Toronto, Ontario
Scandinavian-Inspired 1 Bed 1 Bath Suite Spanning Over 600+ Sq Ft at Playground Condos! This Light & Airy Unit Features Soaring 9Ft Ceilings, Engineered Hardwood Floors & Floor-to-Ceiling Windows Lining the Entire North Wing. The Open Concept Living Space is an Entertainer's Dream with Plenty of Room to Unwind, Relax & Stretch Out. Walk-Out to the Lengthy Private Balcony & Enjoy Unobstructed North Views Of The City, Garrison Common Park, the CN Tower & Beyond. There's a Seamless Flow from the Living Area to the Modern Eat-In Kitchen & Integrative Dining Space. A Foodie-Focused Kitchen with High-End, Built-In, Stainless Steel Blomberg Appliances, Smooth Granite Counters & Stylish Geometric Tiled Backsplash. Delight in a Plethora of White Oak Cabinetry, Drawers & Open-Faced Shelving. De-Stress in the Generously-Sized Primary Suite with Floor-to-Ceiling Windows, Double-Panel Closet & Spa-Inspired 4-Piece Bath - 5-Star Resort-Style with Modern Porcelain Floors, 2-in-1 Shower/Tub with Glossy Grey Subway Tiled Back Splash & Granite Vanity with Under-Sink Storage. An Ensuite Tiled Laundry Room with a Blomberg Energy Star Stackable Washer & Dryer + Extra Room for Cleaning Supplies. Interior Designed by Studio Munge, Architecturally Designed by Hariri Pontarini/bKL Architecture & Landscaped by Claude Cormier. Surrounded by a 4-Acre Park, Cycling & Pedestrian Bridge Stretching from the Lake to Stanley Park & King West. Steps to the Lake, King West, Liberty Village, Canadian National Exhibition, Billy Bishop Airport, BMO Field, Coca Cola Coliseum & More. A Perfect 100/100 Transit Score. (id:53661)
Basement - 436 Drewry Avenue
Toronto, Ontario
right & Clean, Fully Renovated Two Bedrooms Apartment In Prime Location In The Heart Of North York. Share 40% Of Heat, Hydro, Water, 2 Parking Spot On Driveway, Separate Entrance, Separated Laundry. Bus Stop Directly In Front Of House, Close To Finch Subway Station, Shops, Parks, Schools & Much More! (id:53661)
210 - 701 Sheppard Avenue E
Toronto, Ontario
Conveniently located 3 storey medical office building in prime Bayview village community. Steps to Bessarion TTC Subway Station & Bessarion community centre. Close to Hwy 401, DVP, North York General Hospital & Canadian Naturopathic College. Well maintained unit. Practical medical clinic layout. Plenty of surface and underground parking for staff and patrons. Complimentary businesses within the building including pharmacy, lab, walk-in clinic and diagnostic services. One Underground parking included, The subject unit can be combined with adjoining # 209 to form 1,567 sf of medical office. Condo fees includes all utilities, on-site Superintendent. (id:53661)
2510 - 33 Sheppard Avenue E
Toronto, Ontario
*** FURNISHED *** Rarely available and incredibly spacious 2-Bedroom, 2-Bathroom corner unit at 33 Sheppard Avenue - a well managed building located in the heart of North York and just steps to Yonge and Sheppard! This unit is approximately 1000-sf and features expansive wall-to-wall windows offering breathtaking, unobstructed northeast views of the city and treelined houses. Featuring an open concept living and dining room, separate kitchen area with S/S appliances and granite countertops, along with a large ensuite storage space. Fantastic amenities include: 24-hr concierge, elegant hotel-inspired lobby with bar and lounge seating, fitness centre, indoor pool, business centre/meeting room, party room, visitor parking and more. Extremely convenient location with everything outside your front door! Steps to Sheppard subway station, restaurants, cafes, supermarkets (Whole Foods, Longos, Galleria), and Glendora park and playground. Short walk to Empress Walk shopping mall, Cineplex movie theatre, Meridian Arts Centre, North York City Centre and North York Library. Easy access to DVP/401, Bayview Village, Bessarion Community Centre, and North York General Hospital. Furniture and parking included. Live with ease and move in on July 1st! (id:53661)
Lph13 - 195 Redpath Avenue
Toronto, Ontario
Experience Elevated City Living In This Lower Penthouse At 195 Redpath Ave. This Stylish 1-Bedroom Suite Features An Open-Concept Layout, Sleek Modern Finishes, Ensuite Laundry, And A Private Balcony With Sweeping Views Of Toronto. Enjoy Premium Amenities And An Unbeatable Location Just Steps To The Yonge & Eglinton Subway, Top Restaurants, Shops, And Cafes. Urban Lifestyle At Its Finest! (id:53661)
51 Wigmore Drive
Toronto, Ontario
Please see virtual tour. Students welcome. Spacious Home with Exceptional Addition & Treetop Views!This beautifully expanded home offers an impressive layout with generously sized main rooms endless possibilities to customize and make it your own! Features include: Approx. 1442 sq.ft. on the main floor Two cozy fireplaces Skylight in the foyer for abundant natural light Walk-out lower level with additional kitchen, bedroom & living space ideal for extended family or rental potential Nestled beside a conservation area in sought-after Victoria Village Steps to local parks, tennis courts, and the community libraryA rare opportunity in a terrific, well-established neighbourhood! (id:53661)
712 - 30 Inn On The Park Drive
Toronto, Ontario
This Beautiful One Bedroom + Den Condo Unit Has Two Bedrooms and Underground Parking. Den can be used as Second Bedroom. This Condo Suite Located Across From Sunnybrook Park. Large panoramic Windows Throughout the Suite. Enjoy Of Many Amenities: Outdoor Pool, BBQ Area, Dining Room, Terrace, Fitness Studio, Yoga, Spa, Doggy Park, Pet Wash, Theatre and Party Room. Visitors parking is available. 5 Minute walk to the Line 5 LRT Station, 5 Minute Drive to SVP, And 25 Minute Drive to Downtown Toronto. Rippleton PS, Northern SS and Don Mills CI School Area. Book your showing to see it!! (id:53661)
2601 - 28 Ted Rogers Way
Toronto, Ontario
Experience upscale urban living in this fully furnished unit located in the prestigious Couture Condominiums by Monarch. Situated just steps away from the Bloor/Yonge subway, Yorkville, U of T and the Royal Ontario Museum, this residence offers both convenience and luxury! Floor-to-ceiling windows with sunny east exposure. 9ft ceilings, stainless steel appliances, granite countertops and a stacked front-loading washer and dryer. Private balcony with city views. Premium amenities including 24hr concierge, indoor pool and hot tub, fully equipped fitness centre and yoga studio, party room, media room, lounge area and underground visitor parking. Tenant resposible for hydro, $300 key deposit refundable, no pets and non smoker. (id:53661)
78 Livingston Avenue
Grimsby, Ontario
Beautiful House Renovated FOR LEASE @@ Fully Renovated Top To Bottom @@ New Flooring, New Dry Walls, New Kitchen, New Washrooms, New Doors, New Furnace, New Oak Stairs, New Windows Thru Out, New Paint, New Electric Wiring & New Electric Panel, New Plumbing, New Iron Pickets With Solid Railing, Solid Steel Roof, Pot Lights Thru Out, High End Quartz, High End Porclein Tiles, High End Washrooms, High End Kitchen. Amazing Corner Lot, Long Driveway, Detach Garage At The Back, Small Deck. Kitchen And Breakfast Is Combined In Sq. Footage With Center Island. **EXTRAS** Documents required: Rental application, Credit bureau( full report), pay stubs, Job Letter. Tenant pay all the utilities. (id:53661)
132 Oat Lane
Kitchener, Ontario
2 Year Old End Unit Offers Living Room, Powder Room, Spacious Kitchen With Extended Cabinets, Center Island, S/S Appliances And Balcony Facing Park. The Third Floor Has 2 Bedrooms And 2 Bathrooms. This Master Bedroom Includes A Three-Piece Washroom, A Walk-In Closet, And A Bathrooms. This Master Bedroom Includes A Three-Piece Washroom, A Walk-In Closet, And A Balcony Overlooking A Park. All Quartz Countertops Throughout The House. The School And Community Center Are Within Walking Distance. The Proposed School Is Opposite The Building. **EXTRAS** S/S Stove , S/S Fridge , S/S Dishwasher, Washer And Dryer (id:53661)
640 Violet Street
Waterloo, Ontario
Spacious Multi Level House Layout. 3+1 Bedrooms. It has large gourmet kitchen with centre island.Large dinette area, master has vaulted ceilings & luxurious ensuite. 2 Bedrooms on the upper floor are overly large. Basement is completely finished. Extra windows installed, Updated decor, Fenced Yard. (id:53661)
193 Carson Drive
Kitchener, Ontario
Welcome to this charming home nestled in one of Kitchener's most sought-after family-friendly neighborhood. This new listing offers the rare combination of city convenience with a country atmosphere. Here are our TOP 5 reasons you'll LOVE this home: 1- THE BACKYARD: Step outside and be transported to your own private retreat. The backyard is truly the crown jewel of this property - featuring a stunning inground pool perfect for those hot summer days, a whimsical tiki bar for entertaining guests, and a relaxing gazebo sitting area where you can unwind after a long day. This backyard will create lasting memories with your family and friends. 2- LOT SIZE: At almost a quarter of an acre this home is situated on an impressively spacious lot that's increasingly hard to find within city limits, this property offers the breathing room you've been craving without sacrificing urban amenities. 3 - INTERIOR LAYOUT: Inside, thoughtfully designed living spaces accommodate family togetherness and personal privacy. Gather for meals in the dedicated dining room, relax in the inviting living room, or head downstairs to the recreation room there's plenty of space for everyone to find their happy place. 4- WELL MAINTAINED: Recent updates showcase the owners care and attention: all windows and doors (2019), Kitchen appliances (2020), garage door and opener (2022), stylish newer flooring throughout, refreshed upper bathroom (2019), and pool upgrades including a new liner (2022) and pump (2018). 5- LOCATION: The premium street location provides a peaceful setting while keeping you connected to everything Kitchener has to offer. Walking distance to schools and parks, and a short drive to shopping, dining, and transportation hubs - this home truly offers the best of both worlds! (id:53661)
81-83 Moira Street W
Belleville, Ontario
Great Investment Opportunity! Located in the heart of downtown Belleville, right across from the Fire Hall, this duplex offers a fantastic income potential. Both units are well-maintained and one unit recently renovated. One side features 3 bedrooms and 1 bath, while the other offers 2 bedrooms and 1 bath. A prime location with strong rental demand! (id:53661)
43 - 400 Newman Drive
Cambridge, Ontario
Welcome to 400 Newman Dr, Unit 43, a stunning end-unit freehold townhouse in Cambridge. Part of Westwood Village, a master-planned community designed for comfort, convenience, and connection. This beautifully upgraded home offers 3 spacious bedrooms, 3 modern bathrooms, and a bright, open-concept layout enhanced by large windows and natural light throughout. Enjoy a thoughtfully designed floor plan with 9 ft ceilings, a stylish gourmet kitchen featuring quartz countertops and a central island, and an upper-level laundry room for added convenience. The luxurious primary suite boasts a walk-in closet and an ensuite 3 Piece washroom. Perfect for families or professionals, the home includes 2 garage and 2 driveway parking spaces, providing ample room for multiple vehicles. Step outside to enjoy the community's lush parks, scenic trails, ponds, and playgrounds ideal for both relaxation and recreation. Located just 10 minutes from Highway 401, this home offers an easy commute to Kitchener, Waterloo, Guelph, and Cambridge's core. Whether you're hosting guests on the private terrace or enjoying quiet moments in a peaceful, nature-inspired setting, this home blends modern living with suburban charm. Don't miss your chance to own a premium end-unit in one of Cambridge's fastest-growing, family-friendly neighborhood! (id:53661)
1 Windy Lane
Mcdougall, Ontario
With 2954 sq. ft. of living space and being a short distance from Parry Sound, this beautiful, recently renovated property is located on Portage Lake sits in the heart of North Muskoka and checks all the boxes. Close to all amenities and being only 2 hours drive from Toronto. This home and landscaping are designed with privacy in mind. Enjoy summer evenings in your beautiful, private, Muskoka room or take advantage of the private water front which is perfect for children with its gentle slope and shallow entry. The open concept design makes this home a welcoming destination for family get togethers any time of the year with oversized windows facing the lake that make the perfect place away from your home. Generously appointed kitchen with stainless steel appliances, custom countertops are a treat for the chef in the family. Main floor bedroom includes an ensuite and walk out to a lakeside deck, perfect for morning coffee or a glass of wine at the end of the day. Portage Lake is connected by channel with Seguin river and Mill lake for your endless fishing and all recreational activities from kayaking to wake boarding/waterskiing. Also for the winter fun this property is located on a snow mobile trail. (id:53661)
15 Ainslie Street N
Cambridge, Ontario
WOW.. Fully Renovated, Downtown Cambridge Investment Property. Don't miss your chance to own this Well Maintained 2 Storey Commercial + Residential Building in Cambridge City Centre. This Building consists, Two Retail / Office Spaces on the Main Floor and Three (3) Apartments on the Upper Floor. Total Rental Income Upper Level Apt # 1, Apt # 2 and Apt # 3 is $58,500. Office # 1 and Office # 2 Main Floor is $70,800, Total Expenses $37,321.64, Net Annual Income $91,978.36, it has Good Cap Rate of 8.76%. (id:53661)
117 - 12 Bigwin Island
Lake Of Bays, Ontario
Island Living at Its Best. Welcome to your own private retreat on prestigious Bigwin Island in the heart of Lake of Bays, Muskoka. This beautifully renovated main floor bachelor apartment offers a rare blend of modern comfort and natural serenity, perfect for those seeking a low-maintenance escape. Step inside to find an open-concept layout featuring updated flooring, fresh paint, and a contemporary kitchenette with sleek cabinetry and modern appliances. The living/sleeping area is bright and airy, with large windows that invite in natural light and frame tranquil forest views. Enjoy the peaceful ambiance of Muskoka from your shared outdoor patio area, or explore the islands exclusive amenities, including private docks, sauna, tennis/pickleball court, playground and walking trails. Accessible by boat or seasonal ferry, this unique property combines the charm of island life with the convenience of thoughtful updates - ideal as a weekend getaway, vacation rental, or relaxing hideaway from the city. Don't miss this opportunity to own a piece of iconic Muskoka luxury - a perfect slice of paradise, just a short boat ride from mainland amenities. (id:53661)
681044 260 Side Road
Melancthon, Ontario
Escape the hustle and find your slice of country calm. This 1.71-acre lot is nestled just outside the Hamlet of Riverview, offering sweeping views of surrounding farmland and the Grand River. Mostly flat and open, it provides a peaceful setting with space to roam and dream whether for weekend escapes, a future investment, or a quiet retreat in nature. Located just 15 minutes from Shelburne and 35 minutes from Orangeville, you'll enjoy rural tranquility without losing touch with nearby amenities. Note - Drilled Well (2021) and driveway already located on lot. Do Not Walk On The Land Without An Appointment Please. (id:53661)
23b - 15 Carere Crescent
Guelph, Ontario
RARE - UPPER CORNER END UNIT 2-Storey STACKED TOWNHOUSE, FILLED WITH NATURAL LIGHT, LARGE WINDOWS AND A GARAGE FOR 1 CAR WITH EXCLUSIVE DEDICATED PARKING! FEATURES 2 BEDROOMS, 1.5 BATHROOMS, EAT-IN KITCHEN, LARGE FAMILY ROOM, FRENCH DOORS, LARGE UNOBSTRUCTED BALCONY, IN-SUITE LAUNDRY, CLEAN AND MOVE-IN READY. WALKING DISTANCE TO SCHOOLS, TRAILS, PARKS, LAKE, AMENITIES. MINUTES TO HIGHWAYS. DETACHED GARAGE IS VERY RARE AND INCLUDED IN PRICE. (id:53661)
199 Garden Path
Chatham-Kent, Ontario
This nicely maintained 3-bedroom, 3-bathroom home offers a functional layout with great space for both everyday living and entertaining. The main floor features a bright and open sunroom that overlooks the backyard and pool-perfect for relaxing or hosting. The living and dining areas are warm and welcoming, with plenty of room for family and friends. Upstairs, the spacious primary bedroom includes a 5-piece ensuite and a large walk-in closet. Two additional bedrooms and a full bathroom complete the upper level. The finished basement provides extra living space that can be used as a family room, home office, or play area-whatever suits your needs. Outside, enjoy a beautifully landscaped yard with an in-ground pool and plenty of space to entertain or unwind. A great home in a great setting-ideal for families or anyone looking for comfort, space, and a place to make memories. (id:53661)
Lt18-31 260 Side Road
Melancthon, Ontario
Escape the hustle and find your slice of country calm. This 7.68-acre lot is nestled just outside the Hamlet of Riverview, offering sweeping views of surrounding farmland and the Grand River. Mostly flat and open, it provides a peaceful setting with space to roam and dream whether for weekend escapes, a future investment, or a quiet retreat in nature. Located just 15 minutes from Shelburne and 35 minutes from Orangeville, you'll enjoy rural tranquility without losing touch with nearby amenities. (id:53661)
Lt11-17 260 Side Road
Melancthon, Ontario
Escape the hustle and find your slice of country calm. This 3.84-acre lot is nestled just outside the Hamlet of Riverview, offering sweeping views of surrounding farmland and the Grand River. Mostly flat and open, it provides a peaceful setting with space to roam and dream whether for weekend escapes, a future investment, or a quiet retreat in nature. Located just 15 minutes from Shelburne and 35 minutes from Orangeville, you'll enjoy rural tranquility without losing touch with nearby amenities. (id:53661)
46 Huntsworth Avenue
Thorold, Ontario
WELCOME TO YOUR DREAM HOME! OVER 50K SPENT ON UPGRADES ON THIS BRAND NEW, NEVER LIVED IN, FULLY UPGRADED 4 BED/3 BATH HOME LOCATED IN A SOUGHT AFTER NEIGHBOURHOOD IN THOROLD! THIS OPEN CONCEPT HOME FEATURES 9 FT CEILINGS & UPGRADED 7" PLANK HARDWOOD ON THE MAIN FLOOR ! BEAUTIFULLY UPGRADED KITCHEN WITH QUARTZ COUNTERTOPS,BACKSPLASH, STAINLESS STEEL APPLIANCES & BREAKFAST AREA WITH WALK OUT TO BACKYARD! UPGRADED OAK STAIRS WITH IRON SPINDLES LEAD YOU TO SECOND FLOOR WITH 7" PLANK HARDWOOD IN THE HALLWAY , 4 LARGE BEDROOMS , 2 BATHROOMS & LAUNDRY! PRIMARY BEDROOM WITH TWO CLOSETS & BEAUTIFUL 4 PIECE ENSUITE ! MINUTES FROM SCHOOLS, COMMUNITY CENTRE AND GROCERY/RETAIL STORES! 5 MINUTES FROM BROCK UNIVERSITY & HWY 406! 15 MINUTES FROM NIAGARA FALLS. (id:53661)
916 - 2782 Barton Street E
Hamilton, Ontario
Discover refined urban living in this contemporary 2-bedroom + den, 2-bathroom condo, showcasing stunning, unobstructed north-facing views of the lake. With 923 sq ft of thoughtfully designed interior space and an additional 324 sq ft wraparound terrace, this sunlit home features 9-foot ceilings, premium laminate flooring throughout, and floor-to-ceiling windows that bathe the unit in natural light. The open-concept layout includes a spacious primary bedroom with a generous closet, while the second bedroom is thoughtfully positioned on the opposite side of the unit for added privacy. The sleek, modern kitchen is equipped with stainless steel appliances and a central island, perfect for both everyday living and entertaining. The versatile den offers the ideal space for a home office or study. This smart home combines style with convenience, just moments from the GO bus, public transit, shopping, dining, the QEW, and a nearby university. Residents also enjoy premium amenities, including a state-of-the-art fitness center and an elegant party room. (id:53661)
1057 Clare Avenue
Cambridge, Ontario
Welcome to 1057 Clare Avenue, a charming and well-maintained solid brick bungalow in the heart of Preston South, one of Cambridges most desirable neighborhoods. Perfectly positioned on a quiet, tree-lined street, this home combines classic character with thoughtful updates and a versatile layout that suits a variety of lifestyles. Step inside to discover a bright and inviting main floor with generous living and dining spaces, a stylish kitchen, a spacious bedroom, and a cozy office ideal for remote work or hobbies. The finished basement with its own separate entrance offers incredible flexibility, featuring a large kitchen/living area, an additional bedroom, laundry room, and ample storage perfect for extended family, guests, or future rental potential. Outside, enjoy a fully fenced backyard with a private deck, perfect for entertaining or relaxing, and a detached garage plus driveway parking for 4. Enjoy walking distance to schools, parks, transit, and the Preston Towne Centre, with easy access to shopping, restaurants, and major highways. Surrounded by green space and close to the Speed River trail system, this home is ideal for those who appreciate both convenience and community. Move-in ready with endless potential, 1057 Clare Avenue offers the space, charm, and location you've been waiting for. (id:53661)
11 Cyclone Way
Fort Erie, Ontario
Spectacular Coastal design by Marz Homes offering the privacy of a link home, attached to the neighbor only at the "double" tandem 38 ft garage. Situated right beside the neighborhood parkette, clubhouse, pool, and pickle ball court for added convenience and view. You'll love the abundance of main floor windows allowing for tons of natural light. Upgraded kitchen with granite counters, island and stainless-steel appliances, easy maintenance vinyl plank flooring, 3 generous sized bedrooms including a 10 ft high spare bedroom with transom windows. 2.5 baths with quartz counters and double sinks in ensuite, convenient bedroom level laundry, custom blinds throughout, and a fully finished basement completed by the builder. (id:53661)
7 Beverly Street
London South, Ontario
Motivated Seller!! Nestled in the peaceful Rowntree Park area, this well-maintained 2-bedroom, 1-bathroom bungalow is ideal for a couple, or anyone seeking a cozy alternative to condo living. The home has seen several recent updates, including fresh flooring, new paint, and custom cabinets added to the living room for extra storage and style. The kitchen has been enhanced with a beautiful wood-topped eating area, perfect for casual dining. A door off the kitchen leads to a large deck and spacious backyard, providing a great space for relaxation or entertaining. The property also includes single detached garage for additional storage. Located in a desirable neighborhood, with easy access to public transit, shopping on Wellington, and Victoria Hospital just a short walk away, this home is ideally situated. Downtown is also just a quick drive away! Don't miss the opportunity to make this charming property your new home. (id:53661)
188 Mother's Street
Hamilton, Ontario
Welcome to 188 Mothers Street. Discover the perfect blend of elegance, comfort, and outdoor luxury in this immaculate bungaloft, ideally situated on a premium lot backing onto protected greenspace. With 4 bedrooms, 2 full bathrooms, and 3 half bathrooms, this meticulously maintained home offers exceptional living space and unmatched attention to detail throughout. At the heart of the home lies a custom-designed gourmet kitchen, complete with an oversized island, quartz countertops, abundant cabinetry, and top-of-the-line appliances - a chefs dream and an entertainers delight. The open-concept layout flows seamlessly into a warm, inviting living space ideal for both everyday living and elegant entertaining. The real showstopper is the resort-inspired backyard oasis. Step into your private paradise featuring an inground heated saltwater pool, a fully equipped pool house with a bathroom, /change room, and wet bar/kitchen, and a stylish outdoor seating area with retractable screens - perfect for relaxing or hosting. Soak in the hot tub, unwind under the covered patio, or enjoy friendly competition on your very own bocce court - this backyard has it all. Whether you're enjoying the peaceful views of the greenspace, hosting guests in the stunning outdoor retreat, or savoring time in the luxurious interior, this one-of-a-kind home offers a lifestyle of comfort, elegance, and leisure. A rare opportunity - this is not just a home, its a destination. (id:53661)
108 - 60 Lynnmore Street
Guelph, Ontario
Welcome to unit 108 at 60 Lynnmore Street, a beautifully maintained 2-bedroom + den main floor condo in Guelphs desirable south end! This carpet-free unit features stylish wood accent walls, an open-concept living space, and large windows that bring in plenty of natural light. The modern kitchen overlooks the living/dining area, making it perfect for entertaining. Both bedrooms are generously sized, and the custom closet systems offer smart storage solutions. The versatile den works great as a home office or reading nook. Step out to your private walk-out patio, ideal for morning coffee or evening relaxation. With low condo fees, in-suite laundry, and a convenient parking spot, this unit is perfect for first-time buyers, downsizers, or investors. Located close to schools, parks, trails, shopping, and easy highway access, this condo checks all the boxes! (id:53661)
9717 Army Camp Road
Lambton Shores, Ontario
Welcome to 9717 Army Camp Rd. .(Approx. 1.038 Acre) Current Being Operated as an Adults Only Resort Minutes to Ipperwash Beach on Lake Huron! This Well-Established Property Has Been in Hospitality Service For 10+ Years. Excellent Income Investment Opportunity with a Turn-Key Operation! This Unique Opportunity is a Combination of Both Commercial and Residential Zonings. Commercial Lot (C14) Frontage is 151ft & 200ft Depth. The Residential Lot (R6) has 75ft Frontage & 200ft Depth; Combined 226x200ft Operated Throughout the Year w/ Various Accommodation Options including Long-Term Stays and Vacation Cottage Rentals. This Lovely Resort Has Num. Features.Total of 7 Suites. 5 - 2 Bedroom Suites. and 2 One- Bedroom Suites. The Huge Combined Lots and Zoning is Perfect for Expansion. Investors Look No Further! Expand & Create Your Dream Resort w/ These Strong Roots! The Potential on This Property is Endless! Property Fts. a Tiki Bar, BBQs, Several Fire Pits, Heated Salt Water Pool, Ample Parking for Guests. Nearby: Ipperwash Dunes & Swales, Pinery Provincial Park, Wineries, Ipperwash Beach, Twin Pines Orchard and Restaurants & Markets. (id:53661)
501 - 41 Lake Shore Drive
Toronto, Ontario
Welcome to 41 Lake Shore Drive #501, a fully renovated, oversized one-bedroom suite in a boutique waterfront building! Flooded with natural light, this thoughtfully designed unit blends modern style with premium finishes. The spacious living and dining area features Century Architecture Distillery painted brick veneer accent wall, SONOpanX insulation, wide plank engineered hardwood floors, LED pot lights, custom cabinetry and new GEM Aluminum patio doors and windows. The gourmet kitchen is a home cook's dream, boasting custom Elisabeth Ashley cabinetry, butcher block counters, a Blanco Ikon farmhouse sink with gold Crue pull-down faucet, stainless steel appliances and a classic white subway tile backsplash. Large primary bedroom featuring a massive window with automatic Zebra blinds, a shiplap accent wall with SONOpanX insulation, a double closet, modern ceiling fan and wide-plank floors. The spa-like 4 piece bathroom showcases a Rubix skirted tub, Zen tap vanity, Zip 3-way shower with thermostatic valve, stylish hexagon flooring and a MAXX Incognito shower door. Additional upgrades include new solid wood interior doors and hardware, new light fixtures, a new breaker panel and a fresh neutral palette. 31.5' x 5'4" private balcony, perfect for relaxing and entertaining. One underground parking spot and one locker included. This well-managed building offers a common waterfront BBQ area w/ breathtaking lake views, watersports storage, w/maintenance fees covering property taxes, heat, hydro, water & more. Nestled in the heart of New Toronto, steps from Prince of Wales Park, Lake Ontario and the waterfront trail, this vibrant neighbourhood offers unbeatable access to nature, rec and city conveniences. Enjoy nearby trendy shops and restaurants including local favourites like Teos Bakery, Cellar Door, Kitchen on Sixth, The Sydney Grind and Funny Bones Games Lounge with convenient transit options at your doorstep. Incredible value in a highly sought-after lakeside location (id:53661)
1003 - 1880 Gordon Street
Guelph, Ontario
Discover the perfect blend of style, convenience, and accessibility at Unit #1003, 1880 Gordon Street. This thoughtfully designed 2-bedroom, 2-bathroom condo is wheelchair-friendly, offering spacious, open-concept living with wide doorways and hallways that ensure ease of movement throughout the unit. Barrier-free entry, wider doorways, and thoughtfully placed fixtures make this condo easily navigable for everyone. Enjoy premium finishes, including quartz waterfall counter-tops, custom kitchen mill work, and stainless steel appliances. Hardwood flooring throughout, designer light fixtures, and glass showers add a sophisticated touch to every space. Relax by the welcoming fireplace in the living room or unwind on your private balcony, offering the perfect setting for relaxation. Convenient access to Highway 401, and within close proximity to restaurants, parks, and top-rated schools. With low-maintenance living and accessibility at its core, Unit#1003 provides a luxurious lifestyle. The panoramic views from this stunning suite are truly unforgettable whether by day or night, the scenery is breath taking. Located in the prestigious Gordon Square 2, this residence offers a thoughtfully curated selection of amenities designed to elevate everyday living. Stay active in the well-equipped fitness center, featuring everything you need for an effective workout. Perfect your swing year-round with the state-of-the-art golf simulator, or unwind in the spacious residents' lounge, an elegant setting ideal for hosting friends and family with games, billiards, and social gatherings. (id:53661)
51 Todd Crescent
Southgate, Ontario
This stunning detached two-story brick home boasts 6 bedrooms, plus main floor office/bedroom (could be 7 bedroom)including 4 bedrooms on the second floor, 3 bathrooms2 Bedrooms in the Basement with one bath Main floor has 2 pc powder room, total 5 bathrooms.The layout includes a 2-piece bath on the mainfloor, two 4-piece ensuites and one 3-piece bath on the second floor, plusa 3-piece bath in the basement. The main floor features an open concept kitchen with a center island, dining room, a family room with a fireplace, and a laundry room. The primary bedroom offers a unique 2 door walk-in closet, 2nd walk in closet/dressing room and a walk-out to a private balcony. The legal 2 bedroom 1 bath basement apartment, perfect for rental or in-law/ extended family use, includes 2 bedrooms, a second kitchen/dining room with pot lights, and an open-concept design. (one bedroom is set up a theater room.) **EXTRAS** Situated on a large pie-shaped lot, the property boasts a custom 16x40 deck, a basketball area, and a play area, making it an exceptional family home. Backyard Privacy fence on one side (id:53661)
501 - 255 Northfield Drive E
Waterloo, Ontario
Experience contemporary living in the heart of Waterloo at Blackstone Modern Condominiums. This 4-year-old corner unit features a sun-filled open-concept design with 2 bedrooms, 2 bathrooms, and walk-in closets with organizers in both bedrooms. Luxury blinds adorn every window, and the balcony offers breathtaking unobstructed views. With low maintenance fees and a prime location near top schools, four parks within 20 minutes, doorstep transit, and nearby safety amenities - including fire, police, and a hospital just 6.1 km away - this modern urban retreat is perfect for families seeking comfort, convenience, and recreation. (id:53661)
2439 Millstone Drive
Oakville, Ontario
Nestled In the Prestigious & Family Friendly Neighbourhood Of Westmount, This 2-Storey Oakville Home Is The One You Have Been Waiting For! You Are Welcomed By A Bright & Open Foyer Leading Into The Luxury Staircase. The Main Floor Boasts An Open Concept Functional Floorplan. The Large Bright Dining Area Includes Pot Lights Throughout & Leads Into The Cozy Living Room. The Living Room Features Large Windows With A Fireplace. The Heart Of The Home Is This Kitchen- Enjoy Stainless Steel Appliances Like The Gas Stove, Lots Of Cabinetry & Countertop Space. The Second Floor Includes 3 Spacious Bedrooms With Large Closets & 2 Bathrooms. The Primary Features A 5Pc Ensuite, Walk-In Closet & Lots Of Natural Light. Laundry Won't Be Hassle With A 2nd Floor Laundry Room. The Basement Is Fully Finished With A Recreational Area, An Additional Bedroom & Bathroom. This Executive Home Has Many Updates Throughout Like The Luxury Flooring, California Shutters Throughout & Designer Light Fixtures. Enjoy The Landscaped Backyard With An Interlocked Patio & Large Cedars For The Ultimate Privacy. Located Steps To Schools, Parks, & The Oakville Hospital. Minutes To All Major Retailers, Highways & Transit! (id:53661)
312 - 2662 Bloor Street W
Toronto, Ontario
An exceptional opportunity to own one of the larger condominium suites in The Terraces at Old Mill, a distinguished residence in the sought-after Kingsway neighbourhood. Offered for the first time since its 2002 construction, this spacious 2-bedroom plus den suite invites its next owners to bring their own vision to a truly timeless space. Gracefully proportioned and filled with natural light, the home features a generous living room with gas fireplace and walk-out to an east-facing balcony overlooking the serene Humber Valley Ravine. The formal dining area is ideal for elegant entertaining, while the large eat-in kitchen is outfitted with granite countertops, wood cabinetry, and a bright breakfast area with treetop views. Each bedroom offers its own ensuite bath, including a spacious primary retreat with walk-in closet, 5-piece bath, and direct access to the light-filled den ideal for a study, library, or TV room. This well-established, impeccably maintained building is known for its warm and welcoming community, and offers 24-hour concierge service, an indoor lap pool and spa, fitness centre, sauna, and party room. Perfectly located near walking trails, Old Mill subway station, and a short stroll to The Kingsway and Bloor West Village. A refined home with outstanding potential for those looking to personalize in a premier setting. **Some photos are virtual staged. (id:53661)
3308 - 2212 Lakeshore Boulevard
Toronto, Ontario
Unit With A Spectacular View! Upgraded Light Fixtures, Brand New Counter Top, Backsplash & Center Island To Match In The Kitchen. Brand New Wallpaper & Mirror In The Washroom. Primary Bedroom with Ensuite, Secondary Room & Den. Open Concept Kitchen W/Stainless Steel Appliances, Laminate Floors Throughout, Floor To Ceiling Windows And A View Of Humber Bay. 24 Hours Concierge, Retail Incl. Metro Grocery Store, Shoppers Drug Mart, Td Bank, Scotia Bank, Restaurants & Starbucks Located At The Base Of Building. Taxes to be assessed (id:53661)




