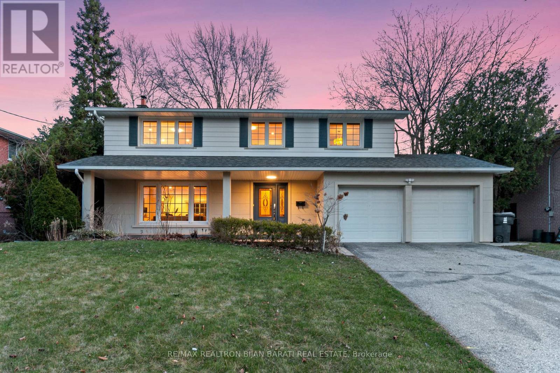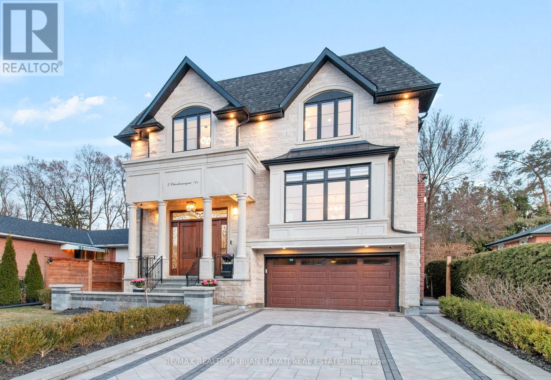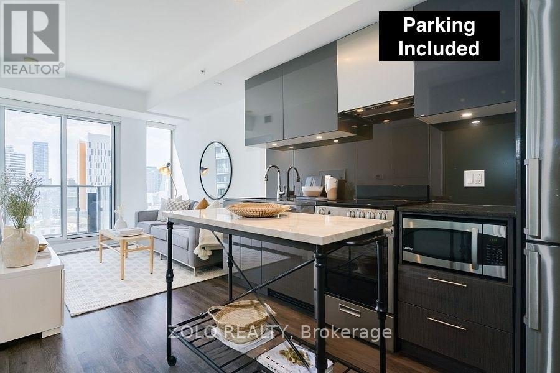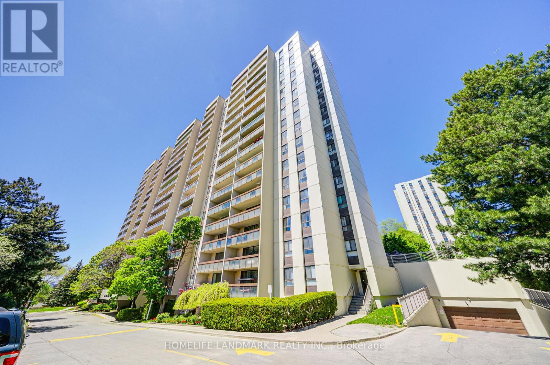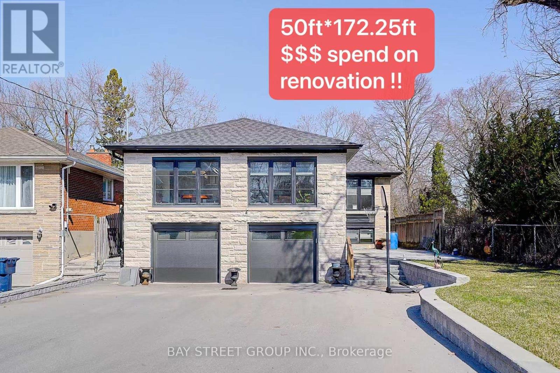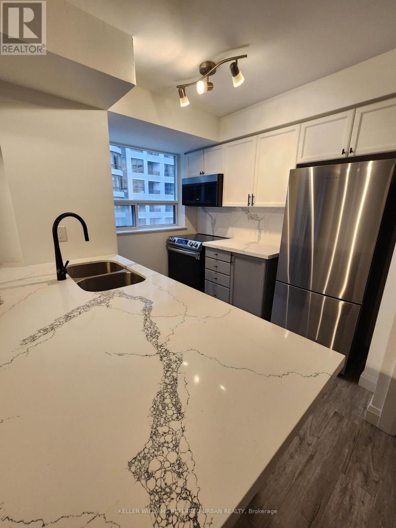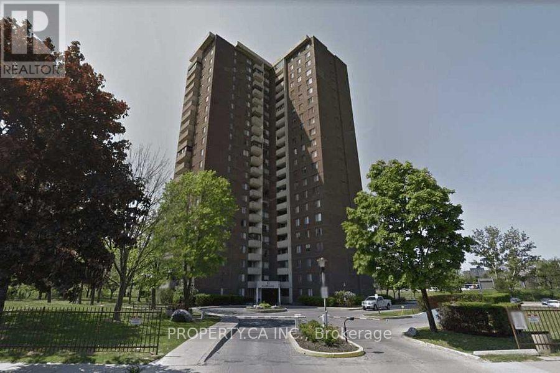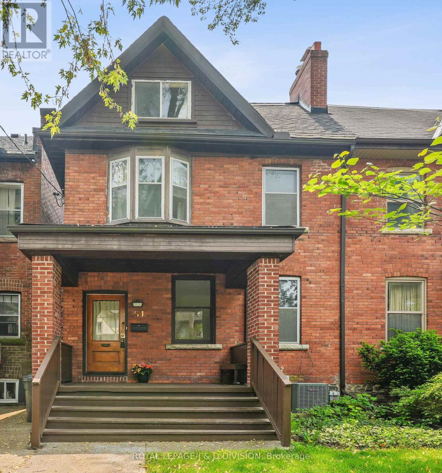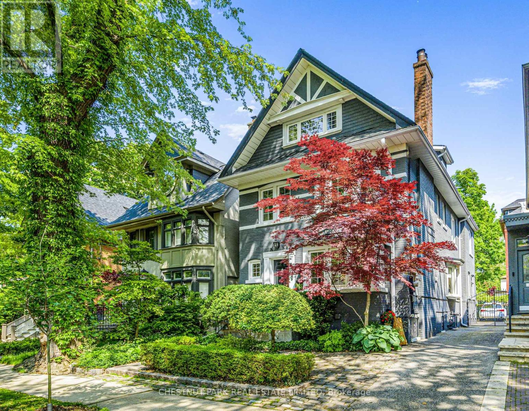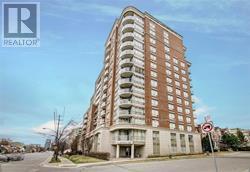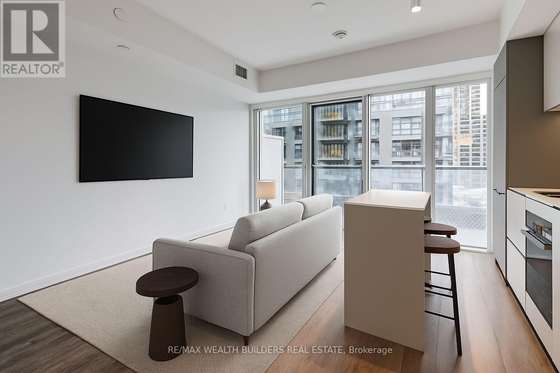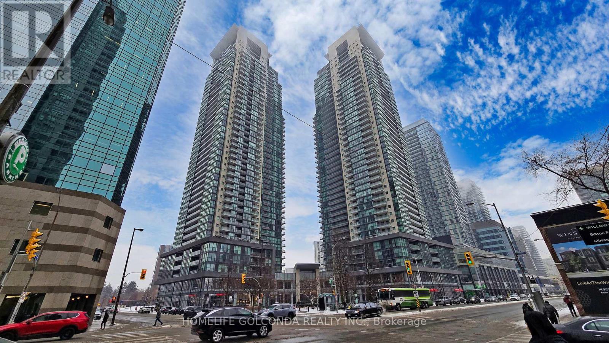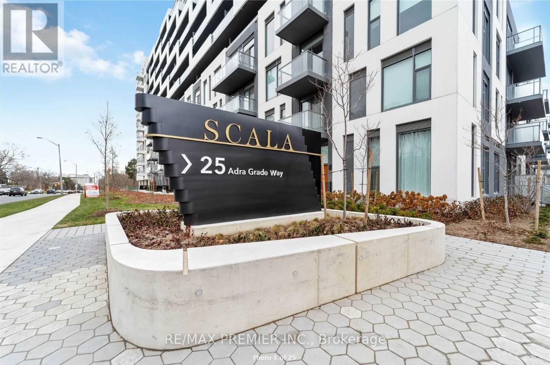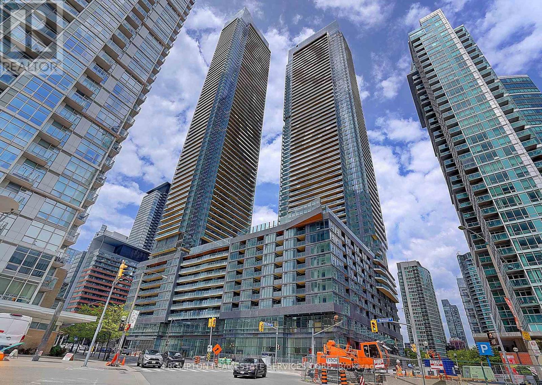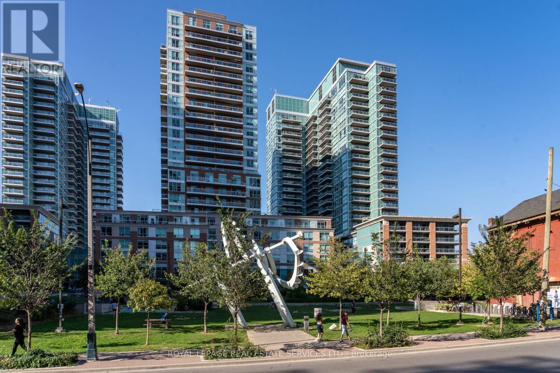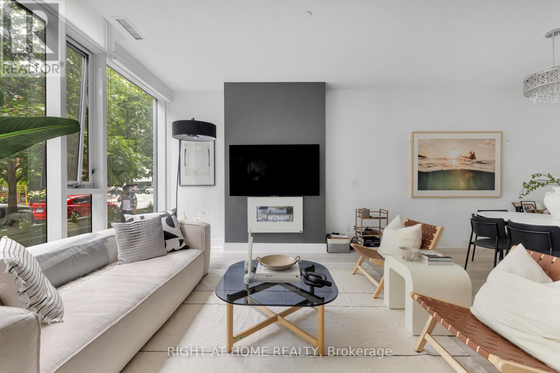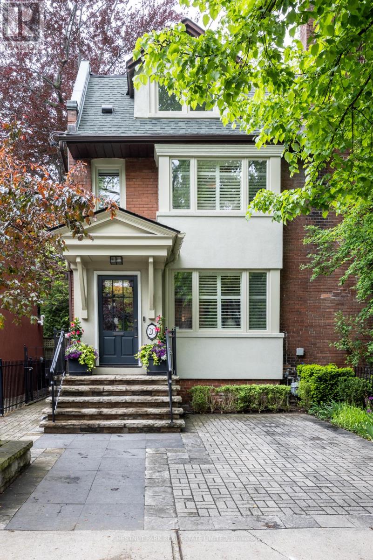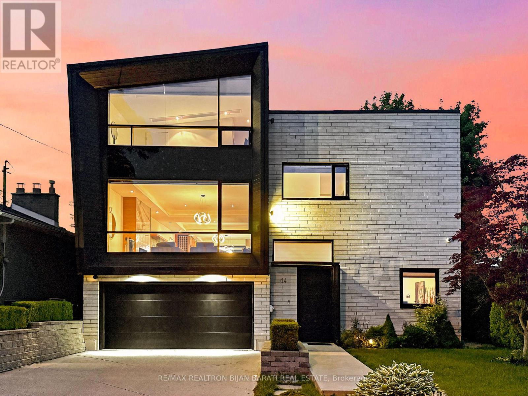4 Robinter Drive
Toronto, Ontario
Upgraded and Renovated Sun-Filled 2-Storey Family Home on A Wide Lot In Prime Newtonbrook East Area! It Features: A Large Renovated Living Room and Dining Room Walk-Out to Patio with Poured Patterned Concrete Floor, Awning Above, and a Private Backyard. Custom New Kitchen with Quartz Countertops, Marble Backsplash, Stainless Steel Appliances, Breakfast Area Walk-Out to Side Patio! New Engineered Hardwood Floor, New Led Potlights, New Baseboards & Casings, New Doors & Hardware Throughout Main & 2nd Floor! New Main Staircase and Railing & Hand Railing! Main Laundry with Brand New F/L Washer & Dryer! Renovated Two Bathrooms in 2nd Floor! Facade with New Stucco. Huge Beautiful Welcoming Veranda in Front! Fully Renovated Finished Apartment Basement Includes: New Walk-Out Access, New Two Bedrooms, Living Room, New 2nd Kitchen with Brand New Appliances, and Own Laundry! Upgraded 200 Amps Electric Service. Much Sought-After Neighbourhood. Good Schools, Steps to Ravine, Parks, Ttc, and All Amenities. Easy Access to Hwy 404 & 401. Must See to Believe!!! (id:53661)
5 Charlemagne Drive
Toronto, Ontario
Uniquely & Expertly Crafted Custom Built Home On A Prime 50 Ft Southern Lot in the Heart of Willowdale East, Steps Away From Yonge Street, Subway, All Amenities, Top Ranked Schools ( Earl Haig S.S & Mckee P.S), Parks, and Mitchell Field Community Centre! This Beauty Offers: 4 Car Garage (2 Tandem)! Elegant Functional Contemporary Open Concept Design with High Ceilings ( Foyer Entrance: 14' ,1st Flr: 10' , 2nd Flr: 9', Basement: 11'), Abundant Natural Sun lighting! Wide Engineered Hardwood Flooring & Led Lighting(Potlights / Chandeliers / Wallsconces) Thru-Out! Large Spacious Living, Dining and Family Room with Wall Units, Crown Moulding & Designer Ceilings! Gourmet Kitchen with Quality Cabinetry, State-Of-The-Art Thermador Appliances, Pantry/Servery, Large Breakfast Area Walk-Out To South-View Deck & Backyard Patio! 4 Closets in Main Floor!! Open Concept Office in Main Floor Can Be More Private with Privacy Glass! Stunning Master Bedroom with Gas Fireplace, 7 Pc Spa-Like Heated Floor Ensuite & W/I Closet with Skylight Above! Large Sized Bedrooms with Own Ensuite For Privacy & Comfort! 2nd Floor Full Laundry! Professionally Finished Walk-Out Basement Includes Separate Entry From The Garage, Recreation Room with Wet Bar & A Cooktop, and Gas Fireplace, 2nd Library, 2nd Laundry Room, A Bedroom and 2 Bathrooms! Large Porch With Special Design! Quality Flagstone In Porch, Patterned Interlock in Driveway, Sides and Backyard Patio and Flower Boxes Wrap Around Backyard! Stone & Pre-Cast Facade and Brick in Back and Sides. (id:53661)
1113 - 20 Bloorview Place
Toronto, Ontario
Prestigious and elegant, this luxurious suite at Aria offers breathtaking, unobstructed views of the surrounding ravine and natural landscape. Thoughtfully upgraded, the unit features a split two-bedroom layout and boasts a soaring 10-foot ceiling, enhanced by refined crown moulding throughout, showcasing timeless sophistication. Premium hardwood flooring spans the entire suite, which includes two stylish bathroomsone adorned with opulent marble finishes. A spacious 170 sq. ft. balcony extends the living area, perfect for enjoying sunshine and scenic views.Residents enjoy a full array of premium amenities, including a temperature-controlled indoor swimming pool, games room, virtual golf simulator, and private media roomdesigned to elevate both lifestyle and leisure. Ideally located with quick access to Highways 401 and 404, and just a short walk to Leslie subway station, this is a rare opportunity for those seeking an exceptional urban living experience with unmatched comfort and convenience. (id:53661)
2206 - 251 Jarvis Street
Toronto, Ontario
West-facing unit with unobstructed city views, floor-to-ceiling windows, and over $11K in upgrades. Located in the heart of downtown Toronto, this condo includes a rare owned parking spot and locker for added convenience.The functional layout features a spacious bedroom, an upgraded kitchen with stainless steel appliances and charcoal flooring, and a den with upgraded barn doors that can serve as a second bedroom.Building amenities include a rooftop pool, gym, 24-hour security, parking, and a locker. Steps from the Eaton Centre, Toronto Metropolitan University, top restaurants, and shopping. (id:53661)
1103 - 28 Avondale Avenue
Toronto, Ontario
Steps to Yonge & Sheppard Subway Station. Minutes To All Local Amenities. Shops, Entertainment, Grocery. Schools, Close To Parks & Recreation. TTC & Go Bus. Hwy 401, 404 & Don Valley Pkwy. Amenities Incl: Party Room, Penthouse Lounge, Roof Top Garden, Lobby Lounge, Concierge, Bike Lockers, Gym & Visitors Parking. (id:53661)
1706 - 260 Seneca Hill Drive
Toronto, Ontario
Gorgeous New Renovation 2024**** All utilities included, even hydro, Wifi, Cable TV*****Fully Furnished*****Expansive South View!! Well Maintained Building. Floor To Ceiling Windows! Spend Your Summer On The Large Balcony Overlooking The City Skyline! Functional, Spacious Floor Plan With Ensuite Laundry Room, Linen Closet & Large Front Hall Closet! Fabulous, High Demand Location. Conveniently Situated Near Transit, Highways, Shopping, Groceries, Parks, Seneca College & More! Friendly, Family Oriented Building.Landlord might be back one year later and Furniture must stay. (id:53661)
7 Caswell Drive
Toronto, Ontario
***$$$ Spent on Top to bottom Renovation with permit on main and lower level (2021)*** Situated on one of the Neighbourhood's Best Streets. Across from A Large Park With Mature Trees, Playground & Lots Of Green Space. Prime Lot 50ft * 172.25ft with no sidewalk. Modern and Elegant Glass Staircase and door. Oversized Windows which flood this Home with an abundance of Natural Light. Spacious Open Concept Living Room includes a large dining area. Modern kitchen featuring quartz countertop, an oversized island, S/S appliances. Quality engineered hardwood and potlights on main. Separate Side Entrance to a Professional finished Basement with 2 bedrooms, a living room, a kitchen and a 3pc washroom for potential rental income. Close to Ttc/Finch Subway Station, Restaurants, Entertainment, Shopping, Groceries And Much More! Easy access to Highways 404 & 401. (id:53661)
701 - 297 College Street
Toronto, Ontario
Welcome to this executive 3-bedroom, 2-bathroom unit located at The College. Features include 10 ft ceilings and laminate flooring throughout. Tastefully designed with modern stainless steel appliances. Primary bedroom with 3 piece ensuite. Sufficient layout with no wasted space. Walking distance to U of T, with a grocery store right below your building no need for a jacket! Streetcar, coffee shops, hospitals, Little Italy, and Chinatown are right at your doorstep. Perfect for families or a professional couple. AAA* Amenities including 24 hour concierge, gym, party room, guest suites and games room. (id:53661)
1407 - 30 Hayden Street
Toronto, Ontario
Live in the Heart of It All!Welcome to your newly renovated urban retreat! This bright and spacious suite offers nearly 600 sq ft of smartly designed living space in a quiet, impeccably maintained buildingjust steps from the subway, Bloor Street, Yorkville, top restaurants, and trendy shops.Enjoy cooking in the sun-filled kitchen featuring a breakfast bar, ample storage, and brand new stainless steel appliances. Freshly painted with stylish finishes, this unit also includes in-suite laundry with a washer and dryer, and a generously sized balcony perfect for morning coffee or evening wine.Don't miss this unbeatable location and move-in-ready space. Your perfect city lifestyle starts here! ***Parking included*** (id:53661)
107 - 10 Muirhead Road
Toronto, Ontario
Rare Main Floor 2-Bedroom Condo with Private Terrace & High Ceilings!All utilities, including Internet, cable, parking, are included in the rent!Spacious and sun-filled 2-bedroom, 2-bath unit featuring 9 ft ceilings, gleaming laminate floors, ensuite laundry, and two entrances including a walk-out to your own private garden patio.Just a 9-minute walk to Don Mills Subway & Fairview Mall, with quick access to the 401/404.This pet-friendly building offers incredible value, and residents enjoy access to top-tier amenities in the neighboring complex: a large indoor pool, basketball, tennis & squash courts,fully equipped rec centre, party room, community BBQ, car wash, visitor parking, Montessori daycare, convenience store, hair salon, and even a massage therapy clinic. One parking spot included . FREE Internet and cable! Storage locker available for $100 extra per month. Pets allowed, however, maximum weight for dogs is 25 lb. (id:53661)
51 Chicora Avenue
Toronto, Ontario
Chicora Avenue is a tree line street of Century Edwardian homes. Built in 1900 and has been occupied by the current family since 1952.The property is listed with the city of Toronto as a duplex, but does not have two separate apartments currently. It is a handsome 2.75 floors, red brick semi detached home. Currently three cars are parked at the rear of the property. Parking is accessed from laneway off Bedford Road. Great opportunity to renovate to suit. (id:53661)
1204 - 30 Roehampton Avenue S
Toronto, Ontario
Great Location! On Subway & Upcoming Eglinton Crosstown Lrt! Minto's State Of The Art Green Luxury Bldg Featuring Stunning Architecture, Sophisticated Interiors, A Glamorous Lobby, Fabulous Design, Bright & Spacious Freshly Painted 1 Br W/O Private Balcony. The Amenities Are Including 6,000 Sf. Fitness Center And More. 1 Bedroom W/9' Ceilings, Laminate Floors. Kitchen W/ Quartz Counter-Top And S/S Appliances. (id:53661)
78 Dale Avenue
Toronto, Ontario
Welcome to this Grand South Rosedale detached home with nearly 4000 total sq ft - the perfect marriage of historic charm & contemporary sophistication. From the moment you arrive, the homes elegant façade & lush, manicured grounds set the tone. Step inside to be greeted by a graceful interior where soaring ceilings, architectural details, craftsmanship & character abound, from crown molding, leaded glass windows, exquisite hardware to custom millwork & coffered ceilings. The elegant principal rooms are expansive & beautifully proportioned, ideal for both grand entertaining with an open concept kitchen, family room, powder room & intimate evenings by the fire. Sunlight pours in through large windows, casting a soft glow. The primary suite features a private balcony overlooking the yard, a walk-in closet, a double closet & a beautifully renovated 5-pc ensuite bathroom + a separate whirlpool tub & a custom glass shower. Enjoy the practicality of 2 laundry areas. Additional bedrooms are generously sized, each with their own unique charm. The fully finished basement, with 2 entrances, offers even more versatile space that could be converted to an in-law or nanny suite with rare 7 ft+ ceilings, a sauna, large storage room & radiant floors in the rec room, laundry room/craft room & bathroom. Upgrades incl central AC & Heat, updated wiring, roof, a dug-out basement & thoughtful modern touches throughout. Parking is accessed via a right-of-way, secured with an automated gate. Winter is no problem with heated front steps, porch, & front pad. Step into a secluded, serene courtyard garden, professionally landscaped, offering a peaceful escape in the heart of the city with stunning perennials, alongside a tranquil water feature, deck & patio. It's low-maintenance urban living at its best. With easy access to Bloor street, the Danforth, ravine trails, the city's top schools & nearby boutiques & cafes, this home is an impeccable offering in Toronto's most iconic neighbourhood. (id:53661)
901 - 2 Clairtrell Road
Toronto, Ontario
Welcome to Unit 901 at 2 Clairtrell Rd an exceptional opportunity to live in the heart of North York, right next to the sought-after Bayview Village Mall. This well-maintained, bright, and spacious 1-bedroom condo offers a thoughtfully designed layout with a family-sized kitchen, open-concept living and dining area, and an updated kitchen featuring quartz countertops, modern sink and faucet, stainless steel appliances (2021), and sleek laminate flooring throughout. Step out onto your private balcony and enjoy unobstructed north-facing views, perfect for relaxing or enjoying your morning coffee. Located just steps from Bayview Subway Station, YMCA, North York General Hospital, Highway 401,and Yonge Street, this location offers unmatched convenience. Large rooftop terrace with BBQs With Stunning Views Of Toronto Skyline.. One underground parking spot.24-hour concierge Plenty of visitor parking Dont miss this opportunity to Live in comfort, style, and ultimate convenience! (id:53661)
305 - 117 Broadway Avenue
Toronto, Ontario
Brand New 1-Bedroom Condo Never Lived In! Located in the prestigious LINE 5 condominium, in the vibrant Yonge and Eglinton neighbourhood. This unit features a north-facing exposure overlooking Broadway Avenue and a large balcony perfect for enjoying summer nights in the city. Upgrades include premium vinyl flooring, backsplash, countertops, and cabinetry in both the kitchen and bathroom. The bathroom also features upgraded floor tile, wall tile, and accent tile for a modern finish. A capped ceiling outlet in the bedroom allows for easy installation of a ceiling light fixture. Blinds have been installed in the living area for added privacy. Situated on a low floor, making it easy to step outside without waiting for the elevator just take the stairs! (id:53661)
Lph107 - 5168 Yonge Street
Toronto, Ontario
Priced to SELL!! From luxury Penthouse collection Large 1356 Sqf + balcony, Den can be used as a third bedroom, Fantastic East view from every room!! High Ceiling, Fresh paint. Well maintain one owner been living here for a long time, , World class amenities and lobby, Amazing Floor Plan High. Walking Closet. Large Balcony and Modern Kitchen Premium Finishes. High Demand Area, Old or Yonge enjoy this will neighborhood Underground Direct Subway Access, Party Room, Media Room, Game Room, Meeting Room, Gym, Indoor Swimming Pool, 24 hours Concierge. Access To Underground Path Connecting To Empress Walk & North York Centre Subway. Near Excellent Schools.... (id:53661)
1503 - 25 Adra Grado Way
Toronto, Ontario
Don't miss out on this large one-bedroom plus den condo with 10 ft ceilings, with two full baths and a large balcony in Bayview Village! Includes one parking spot and one locker. This luxury condo living in the heart of north york! built by Tridel offers a spacious layout with a Den that can be used as a second bedroom., it features a modern kitchen with quartz countertops and sleek cabinetry. Enjoy the convenience of nearby amenities such as ravines, trails, shopping, restaurants, subway stations, ikea, hospitals, fairview mall, and bayview village. The building offers an impressive range of amenities including party rooms, pools, a theatre, and a fitness centre. With a unique north view, this unit boasts top-of-the-line finishes and world-class amenities. Close to highways, public transportation, schools, and hospitals. Includes one parking spot and one locker. (id:53661)
1903 - 30 Gloucester Street
Toronto, Ontario
Located in the heart of downtown at Yonge & Bloor, this spacious condo apartment is ideal for young professionals or students. Just steps from the subway, shops, and restaurants, this unit features a generous layout with a wide balcony perfect for relaxing or entertaining. Maintenance fees include taxes, heat, and hydro for added value. Parking is available at no cost (subject to availability). Dont miss your chance to live in one of Torontos most convenient and vibrant neighbourhoods! (id:53661)
443 Vaughan Road
Toronto, Ontario
Newly Renovated(in 2022) Bright & Modern 3-Bed, 2 Bath Semi. Amazing Mid-Town Location,A Fantastic Opportunity To Live In An Amazing Highly Desirable Neighbourhood. Just Steps Away From Cedarvale Park,Schools,Minutes To Eglinton West Subway & All The Stores &Restaurants On St Clair. This 3 Brs Semi-Detached Home Sits On A Huge Corner Lot ,W/ Separate Entrance Basement ,2-Car Garage Prkng!+2 Car Driveway Parkings.New Painting! Vinyl Flrs Throughout ,Open Concept Liv/Dining Rm Combined ,Eat-In Kitchen ,Kitchen Quarz Counter ,Cabinets,2nd Level Features 3 Br &,4Pc Bath,Sept Entrance Bsmt Basement Rec Room With 3 Piece Bath.New Painting (id:53661)
1512 - 3 Concord Cityplace Way
Toronto, Ontario
Stunning Large Three Bedrooms With One Parking & One Locker in Concord Canada House. A Brand New Luxury Building Concord Canada House Located In The Heart Of Toronto. Located Just Steps From The CN Tower, Rogers Centre, Union Station, Financial District, and Torontos Vibrant Waterfront, With Restaurants, Entertainment, And Shopping Right At Your Doorstep. Amenities Include An 82nd Floor Sky Lounge, Indoor Swimming Pool And Ice Skating Rink Among Many World Class Amenities. (id:53661)
1203 - 100 Western Battery Road
Toronto, Ontario
Rare & Beautiful Corner One Bed Plus Den In Liberty Village. This is Liberty Village Living At It's Finest! Very Bright Open Concept 753 Square Feet Of Living Space With Tons Of Natural Light And Floor To Ceiling Windows. Sophisticated Corner Unit With Awesome South & West Views. Two Balconies With Views Of The Lake And To Watch The Sunset! Updated Waterfall Counter Kitchen Island, Bathroom Vanity Counter Top And Light Fixtures. Stainless Steel Appliances, Wall Opened Up In Den Gives Direct Access To Kitchen and Additional Natural Light. Eat-In Kitchen Breakfast Bar Area With Room For Stools, Spacious Primary Bedroom With Huge Closet And A Perfect Bright Den With South Exposure To Function As A Home Office. Mini Dog Off Leash Area Right Across The Street, 95 Walking Score, 92 Transit Score and 88 Biking Score. Move In And Start Living. 1 Parking Space And 1 Locker Included. Excellent Building. Amenities Include Indoor Pool, Gym, Meeting Room, Exercise Room, Guest Suites, Visitor Parking, 24 Hour Security, Viewing Room And Bike Storage. (id:53661)
Th 101 - 32 Davenport Road
Toronto, Ontario
A luxury Yorkville townhome with superb style, space and sophistication. Unique 10' ceilings and oversized windows create sun-filled interiors with exceptional finishes. A stylish kitchen with upgraded Miele appliances, striking gas fireplace and a full 2 bedroom, 3 bathroom plan. The epitome of contemporary living with the conveniences of hotel-like amenities including executive 24-hour concierge, indoor pool, wine cellar, stunning rooftop terrace and top-tier wellness centre / gym. Stroll to Yorkville, Bloor Street, Eataly, Four Seasons, Whole Foods, Hazleton Hotel and the city's finest restaurants - and just seconds to U of T, Rosedale and transit. (id:53661)
20 Nanton Avenue
Toronto, Ontario
Welcome to 20 Nanton Avenue, nestled on a quiet tree-lined street in South Rosedale. This extra-wide semi-detached family home offers almost 2300 square feet of living over 3 levels, with four bedrooms upstairs, a formal living room & an open concept kitchen/ living area overlooking the back garden. Situated in one of Toronto's most coveted neighbourhoods, this residence offers incredible value, in an enviable location with licensed parking for 1 car. Fully renovated in 2007 by the current owners, it has been meticulously maintained since then. Enter into a welcoming foyer with solid wood floors, cloak closet, powder room and formal living room with gas fireplace and bay window. Kitchen boasts full sized gas stove, panelled fridge, and a large marble island, as well as a BBQ on the back deck. You'll be ready for your next culinary adventure and family gathering. The second floor boasts a quiet primary bedroom with walk-out to spacious private deck in the trees, 4 piece bathroom with polished limestone & heated floors, plus large 2nd bedroom/ family room with electric fireplace. The third floor offers 2 additional bedrooms with large built-in closets, ceiling fans, linen closet, 3-piece bathroom with heated floor. Basement offers playroom/ recreation room area, full Miele washer/ dryer, cedar closet, and loads of storage space.20 Nanton Ave is just steps away from prestigious private schools, Branksome Hall and Montcrest, as well as top-rated Rosedale Public School, Rosedale Heights School of the Arts & Jarvis Collegiate Institute. Easy access to the TTC subway ensures you are well connected to all the amenities Toronto has to offer. Ready for immediate occupancy, this lovely property is situated in a family-friendly community that will provide years of comfort and enjoyment. Welcome Home! (id:53661)
14 Windham Drive
Toronto, Ontario
This California Interior Style Custom Home with Approx 5,300 Sq.Ft of Living Space In Heart of Remarkable Bayview Village Embodies A Seamless Blend of Modern Design and Timeless Elegance!This Beauty Features A Functional Unique Open Concept Layout Which Makes It Stand Out From Every Other House You Have Seen! 7" Wide Engineered Hardwood Floor, Led Potlights, Large Sized Windows, Smart Features, High-End Modern Millwork, Stunning Facade with Combination of Brick Veneer,Stucco and Natural Wood! A Huge Loft Style Family Room With Modern Wall Unit Includes Gas Fireplace, and Tall Windows Overlooks The Family Sized Composite Deck With An Automatic Awning Above, A Patio and A Deep Private Oasis Backyard With 127 Wrap Around Cedar Trees!! Sophisticated Sun-Filled 10' Ceiling Living Room Combined With Dining Room and Chef Inspired Kitchen Overlooks Family Room and Pool Sized Landscaped Backyard! Experience A Relaxed Lifestyle In A Luxury Modern Cottage In Heart Of The City!! Grand Foyer with 11 Feet Ceiling, Access to Library, Mudroom, and Garages! The Breathtaking Master Bedroom with Large Windows Includes A Fireplace, Custom-Designed W/I Closet & Skylight Above, Primary 7-Pc Ensuite with Double Rain Shower That Rivals A Luxury Spa! Split 3 Bedrooms: with Own Ensuite & Walk-in Closet Offer Plenty of Space for Family or Guests. Huge Finished Heated Floor Lower Level with 12' Ceiling Height Includes Great Room and Recreation Room With Wetbar, Separate Entrance Through The Side Patio, Home Theatre's Projector and Surround Sound Speakers, Walk-Out Through Your Sweeping Tall Sliding Doors To A 4-Seasons Outdoor HotTub, A Basement with Gym and 3-PC Bathroom, A Space For Sauna! All For Family Entertaining and Private Relaxation! 2 Laundries: Main and Second Floor! *Heated Floor Lower Level* Long Driveway With Poured Concrete and No Side Walk In Front! (id:53661)

