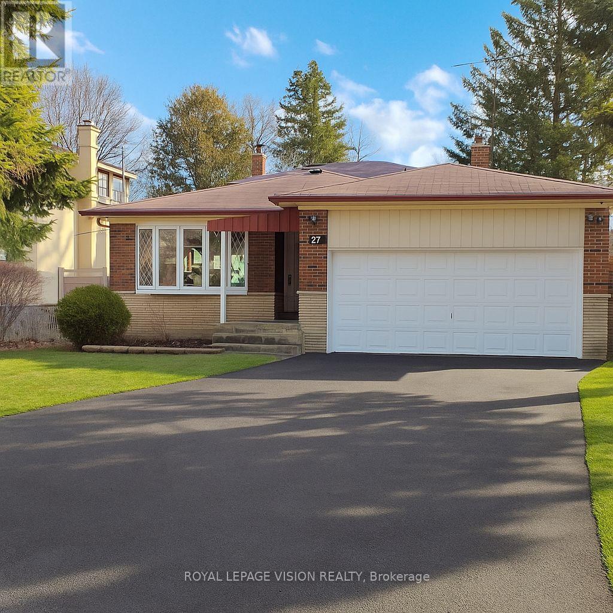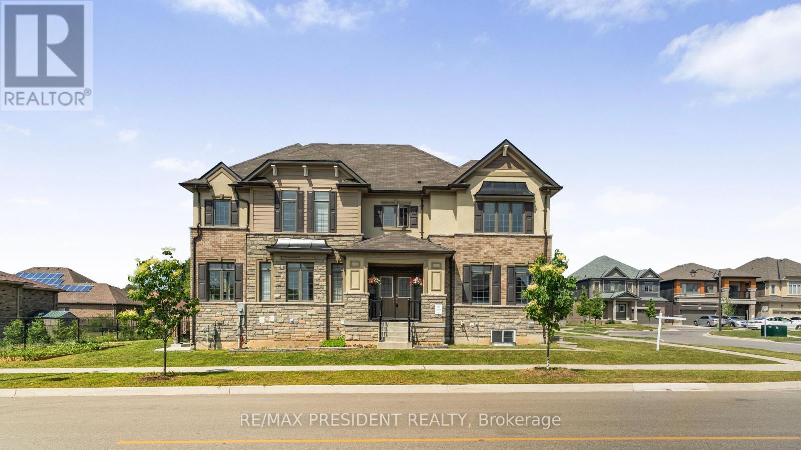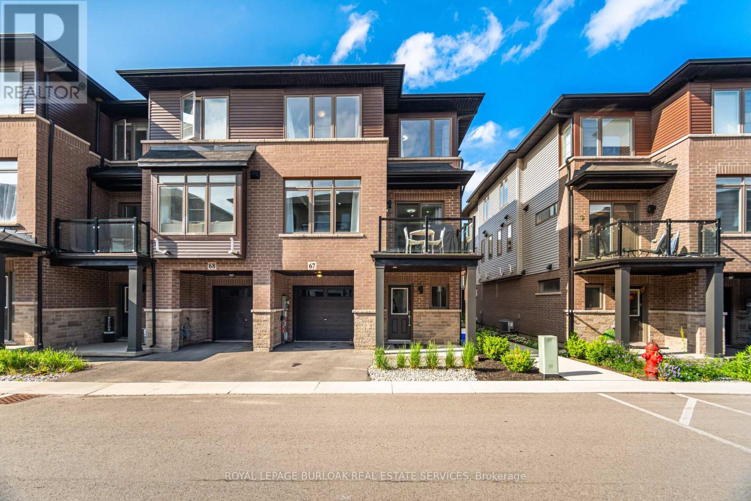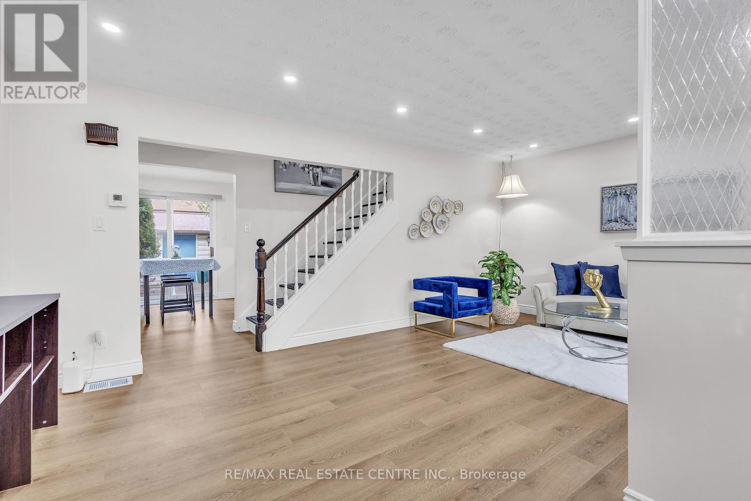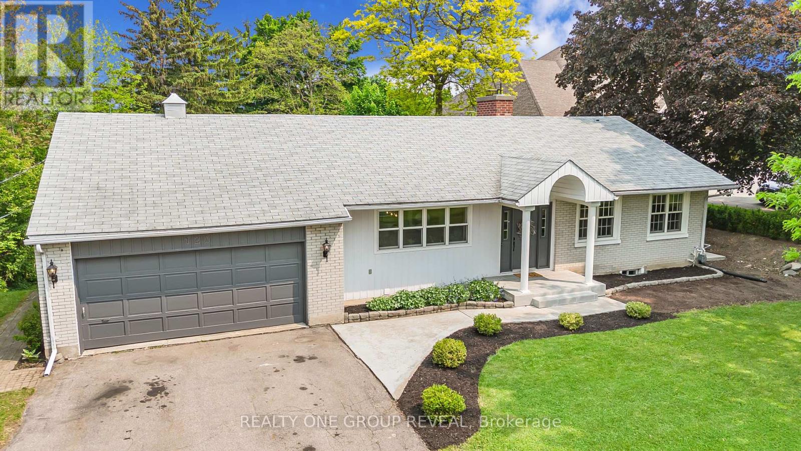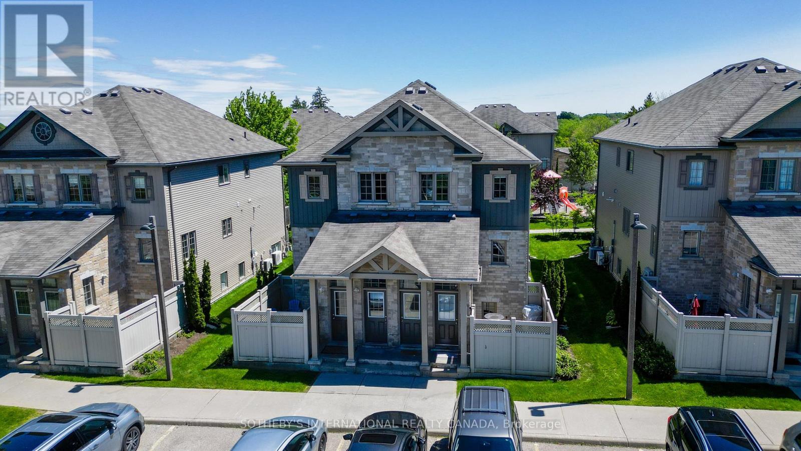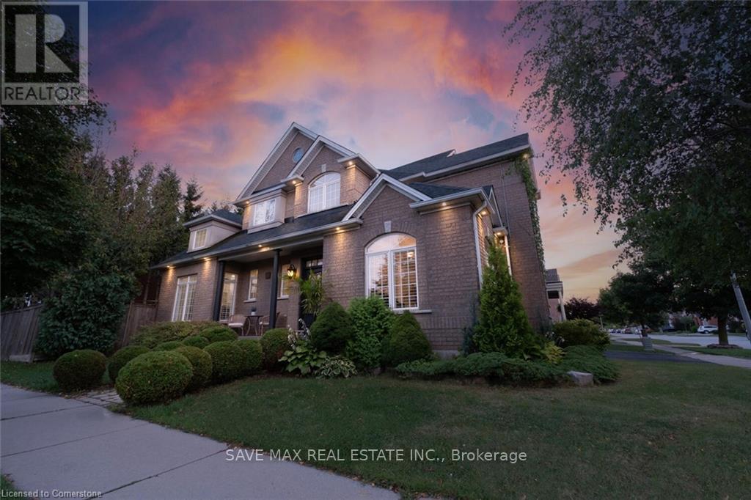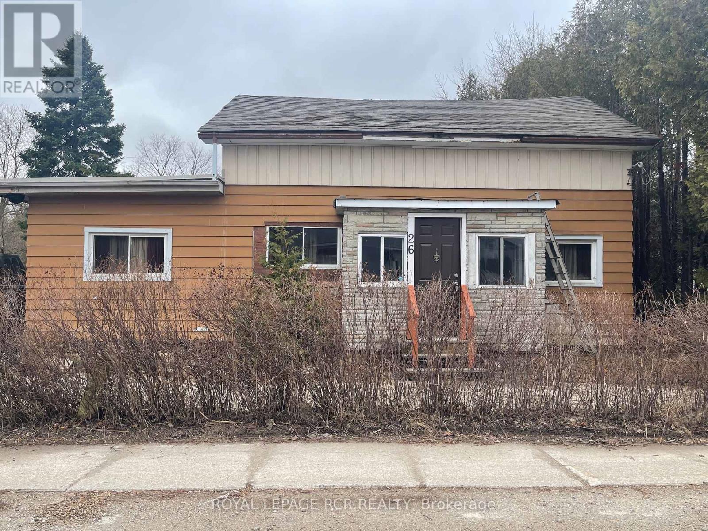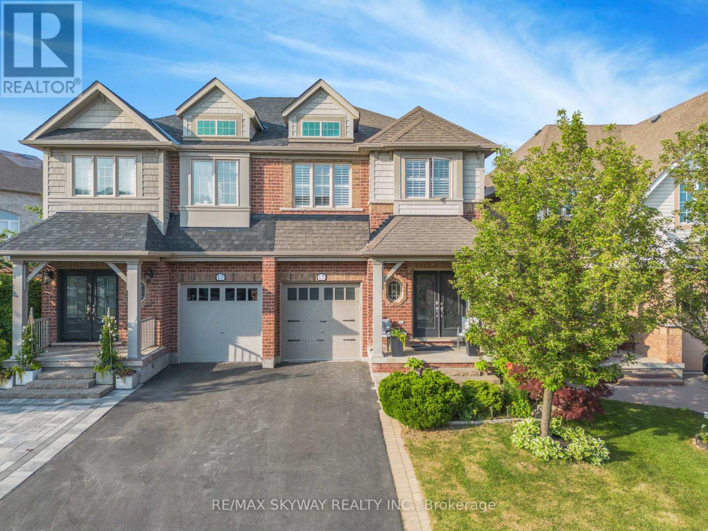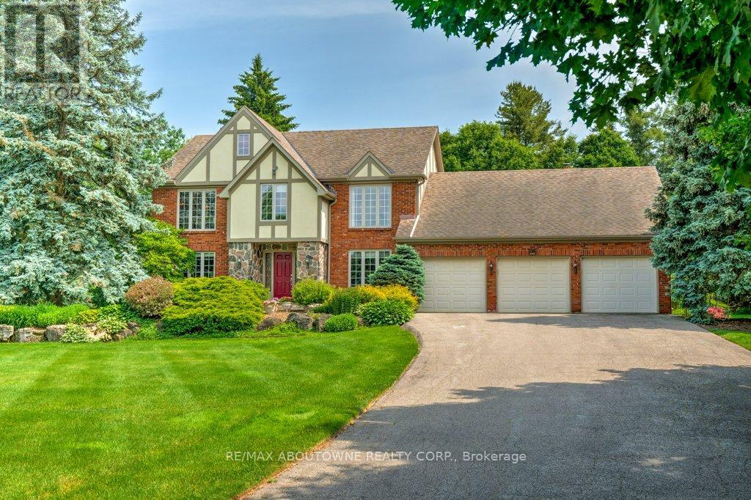27 Westcroft Drive
Toronto, Ontario
Welcome to this charming 4+2-bedroom 4-way Back-split detached home nestled in the heart of one of Toronto's most family-friendly communities. This home boasts a spacious layout with bright, sun-filled rooms, an updated kitchen perfect and a cozy living area ideal for family gatherings. The large backyard provides plenty of outdoor space, making it the perfect spot for barbecues and entertaining located in a quiet, free-lined neighbourhood, you will enjoy the best of suburban living with all the conveniences of the city. Schools, parks, and recreational facilities are just steps away, offering an active and vibrant lifestyle. With easy access to major highways, public transit and a short drive to shopping centers and local eateries, this is the perfect place to call home. Don't miss out on the opportunity to own in this highly sought-after area! (id:53661)
1 Denmark Crescent
Toronto, Ontario
Steps from nature and connected to everything. Welcome to 1 Denmark Cres., a rare and distinguished residence nestled in one of North York's most desirable & safe neighbourhoods. This grand backsplit home offers expansive living, timeless charm, & luxurious curb appeal. With 5+1 Bedrooms, 5 baths and over 4000 sqft of beautifully laid out interior space, this home is ideal for growing families or multi-generational living. This hidden gem is perfect for entertaining with a spacious family room, which includes a wet bar, a huge recreation room and both a landscaped backyard and extensive side yard. The front yard is gorgeously landscaped & features a semi-circular driveway which leads up to an immaculate two car garage. The home also features central vacum, irrigation system, two covered porches and entrances from each side of the home. The Neighbourhood/Area:2 Min.Wlk To Transit,6 Min.Drive To Subway.Steps To Parks & Greenbelt Trails,& The Jewish Community Centre, Just minutes away from Earl Bales Park, home to North Toronto Ski Centre, one of the citys only public ski hills. 10Min Drive to Yorkdale for some of Ontario's best shopping and mins from the amazing resturants and entertainment at the Yonge and Sheppard area. (id:53661)
816 - 1603 Eglinton Avenue W
Toronto, Ontario
Beautiful View **** Floor to Ceiling windows, Open concept, No Carpet . Large Walk-in Closet*** By The Future Oakwood LRT Station & Just Steps To Existing Eglinton West Subway Station On University Line. Building Amenities To Include 24Hr Concierge, Fabulous Party Room With Fireplace & Tv, Exercise And Yoga Rooms, 2 Guest Suites, Outdoor Rooftop Deck With BBQs, Pet Wash Room. Bicycle Repair Room. (id:53661)
22 Sleeth Street
Brantford, Ontario
Absolutely stunning and fully upgraded detached home on a 3,500 sq ft corner lot in Brantview Heights, just 2 minutes from the highway and the closest Brantford location to the GTA. This modern, open-concept home offers 4 spacious bedrooms upstairs and 3 additional bedrooms across two separate basement units one with 2 bedrooms, kitchen, and washroom, and another self-contained studio with an attached washroom providing excellent rental income potential. Featuring 6 washrooms, 9' ceilings, a massive upstairs laundry room, and over $150,000 in premium upgrades, the home is filled with natural sunlight and boasts a striking stone, stucco, and brick exterior. Located just 25 minutes from Burlington, 1 hour from Pearson Airport (YYZ), and minutes from the Grand River, scenic trails, and all major amenities. Includes all appliances, window coverings, and light fixtures. (id:53661)
1610 - 35 Green Valley Drive
Kitchener, Ontario
Experience modern comfort and unbeatable value at #1610-35 Green Valley Dr in desirable Pioneer Park! Step into this meticulously updated 2-bedroom, 2-bathroom condo, ideally situated on a high floor to maximize natural light and impressive exposures. You'll love the thoughtfully renovated kitchen (2022) and fresh, new flooring (2023), along with a powder room update (2022) and newly installed windows-2024, With in-suite laundry and your own assigned parking space, every detail has been considered for your convenience. This well-maintained building boasts a fantastic array of amenities including gym, a versatile party room, a rejuvenating sauna, and an entertaining games room. Plus, ample visitor parking ensures your guests are always welcome. Nestled in one of Kitchener's most sought-after areas, you're just moments from everyday essentials at Pioneer Plaza, major transit routes, Conestoga College, and quick access to Highway 401. This move-in-ready gem is waiting for you. Contact us to book your exclusive show (id:53661)
4 - 22 Spring Creek Drive
Hamilton, Ontario
Amazing Live/Work Unit with Office on Ground Floor, 3 BRms, 4WSRm's, Great Room, Kitchen with Island, Walkout to Terrace. tons of upgrades with laminate on the main floor, Dark Stained Staircase & Larger windows. minutes to Hwy 407/403 & GO -Train, Shopping Plazas and other amenities. Ground Floor available for Commercial use for $4200/month Inclusive of Residential. Live upstairs & Work/Operate Business Downstairs. Separate Entrance For The Office/Comm Space. (id:53661)
34 Sportsman Hill Street
Kitchener, Ontario
Absolutely stunning and fully upgraded 6-bedroom, 3.5-bathroom home offering 2,779.15 sq. ft. of modern, contemporary living spacenever lived in and finished from top to bottom with premium features throughout! This bright, open-concept layout boasts soaring ceilings, oversized windows, and a sleek glass balcony for a truly upscale feel. The main floor showcases a large welcoming foyer, elegant 2-piece bath, formal dining room, and a chef-inspired kitchen with modern countertops, stainless steel appliances, a spacious center island, and a breakfast area with sliding door walkout to the backyard. The sunlit living room completes the main level in style. Upstairs features a luxurious primary suite with walk-in closet and spa-like 4-piece ensuite, two additional bedrooms, a shared 4-piece bath, and a full laundry room with modern appliances. The fully finished walkout basement offers 2 additional bedrooms, a full bathroom, and a flexible setup ideal for extended family living or private guest use. Located minutes from Hwy 401, top schools, shopping, dining, and public transit, this home delivers the perfect combination of style, space, and convenience ** This is a linked property.** (id:53661)
Basement - 1 Vera Court
Hamilton, Ontario
1 Big Bedroom, Property on A Large Lot with Lots of Outdoor Space. Tenant To Pay 30% Of Hydro, Gas, And Water of the House. Parking Available for Up To 2 Cars. All Offers Should Include Driver Licences, Rental App, Equifax Credit Score, Employment Letter, References, Last Pay Stubs. Private backyard included for the tenant's exclusive use - perfect for relaxing. Tenant will have a private, dedicated entrance directly facing the public park, along with a private driveway that fits 2 cars. *For Additional Property Details Click The Brochure Icon Below* (id:53661)
938289 Airport Road
Mulmur, Ontario
Trade city clatter for birdsong on three sweeping acres of Mulmur countryside. At the lanes end sits a renovated 2-bed, 1-bath bungalow bright open living space, fresh flooring, updated kitchen ready for immediate move-in or steady rental income while you dream bigger. The land is the main act: deep, level, and edged by mature trees that frame sunrise and sunset like commissioned art. A solid shed stands by for garden gear, ATVs, or the first load of lumber when your'e ready to break ground on a new build. Imagine a modern farmhouse with wrap-around porch, a pool with cabana, or a greenhouse and micro-vineyard there's room for all three and still space to roam. Weekends here write themselves: morning coffee overlooking dew-lit meadow, afternoon hikes on nearby trails, evening stargazing under velvet-black skies. Weekdays stay practical with quick routes to Mansfield skiing, Shelburne shops, and commuter links south on Airport Road. Value? Few parcels in Dufferin offer this price-per-square-foot of land, let alone with a turn key home already in place. Use the bungalow as your country escape, a cash-flow rental, or a site office while you build the forever house.938289 Airport Road delivers serenity today and scalability tomorrow plant roots, harvest possibilities, and let your future unfold acre by acre. (id:53661)
67 - 575 Woodward Avenue
Hamilton, Ontario
Welcome to #67-575 Woodward Ave, a stylish end-unit townhouse nestled in the sought-after Parkview neighbourhood of Hamilton. Offering approximately 1,420 sqft of thoughtfully designed living space across three levels, this 2-bedroom, 2.5-bath home is the perfect blend of comfort, style, and convenience. Step into the ground level, where you'll find a versatile family room perfect as a playroom, home gym, or media space with direct access to the garage and ample storage. The attached garage is a standout feature, boasting durable epoxy flooring, upgraded lighting, and custom shelving to keep everything neat, organized, and well-lit whether you're tackling a project or storing seasonal gear. Upstairs, the bright and airy main living area showcases a sleek modern kitchen complete with stainless steel appliances, a breakfast bar that's perfect for casual dining or entertaining guests. Bluetooth-enabled light fixtures with built-in speakers adda fun and functional touch, letting you set the mood with ease. The spacious living and dining area opens up to a large balcony ideal for relaxing with your morning coffee or enjoying warm summer evenings outdoors. On the upper level, the generous primary bedroom offers a tranquil retreat, complete with a 4-piece ensuite and a walk-in closet. A second bedroom and an additional full bath provide plenty of space for guests, family, or a home office setup. This end-unit offers added privacy, extra windows for more natural light, and curb appeal. Located just minutes from the lake, waterfront trails, parks, schools, and transit. Whether you're taking a stroll by the waterfront, exploring nearby parks, or commuting with ease, this home offers the ideal balance of nature and urban living. Its ideal for families, professionals, or anyone seeking a vibrant lakeside lifestyle with urban amenities close at hand. Don't miss this opportunity to live in one of Hamilton's growing communities. (id:53661)
88 Baird Avenue
Kitchener, Ontario
Welcome home to this NEWLY RENOVATED , Fully finished SEPRATE ENTRANCE basement semi detached in desirable STANLEY PARK neighborhood of Kitchener. There is long list of updates which includes Flooring (2025), Kitchen(2025), Main floor appliances(2025), Basement(2025), Potlights & Paint (2025), Furnace (2024). Just steps to ALL schools from JK-JR High, Indoor Pool, Arena, Parks in any direction, near to Shopping Amenities, Zehers, Canadian Tire, Commuting Access to Guelph, Cambridge,401, Expressway, FAIRVIEW PARK MALL the list goes on.. This 4 bedroom PLUS OFFICE ROOM semi features, spacious extra large principal rooms ,recently renovated upper/lower bathroom. Walk-out off the dinette to the patio and the perfect place for those summer BBQ'S. Finished lower level. There is a handy side entrance with direct access to the basement which has a great RENTAL POTENTIAL or could be used as MORTGAGE HELPER. Full double driveway, oversize storage shed! (id:53661)
58 Mary Watson Street
North Dumfries, Ontario
Welcome to 58 Mary Watson Street a beautifully appointed detached residence situated on a premium corner lot in the desirable community of Ayr. Offering approximately 2,900 sq. ft. of thoughtfully designed living space, this elegant 4-bedroom, 3.5-bathroom home combines timeless craftsmanship with modern convenience. The main level showcases 9-foot ceilings, rich oak hardwood flooring, and a versatile front room that can serve as a home office or formal living space. At the heart of the home is a chef-inspired kitchen featuring quartz countertops, stainless steel appliances, and a spacious layout that flows seamlessly into the inviting family room, complete with a gas fireplace-perfect for entertaining and everyday living. The upper level boasts a luxurious primary suite with a spa-like ensuite, including a frameless. glass shower and a soaker tub. A secondary bedroom enjoys its own private ensuite, while the remaining two bedrooms share a well-appointed Jack and Jill bathroom-ideal for growing families. Additional highlights include upgraded lighting throughout, a 3-ton air conditioning system, and a pre-installed conduit for future EV charging. Experience refined living in a growing community-schedule your private viewing today. (id:53661)
120 Riverbank Drive
Cambridge, Ontario
Nestled along the scenic banks of the Grand River, this exceptional property offers a rare chance to embrace the serenity of riverside living while staying conveniently close to all the amenities Kitchener and Cambridge (Costco, restaurants, retail, etc.) have to offer. Originally built as a three-bedroom bungalow, this home offers over 3000sq ft that has been thoughtfully adapted to suit modern living with 2+2 bedrooms and 3 full bathrooms, while retaining the potential for an easy conversion back to a three-bedroom configuration on the main floor. From the moment you enter, you'll be captivated by the natural light streaming through expansive windows that perfectly frame the picturesque river views. The open-concept main level blends living, dining, and kitchen spaces, creating an inviting environment for entertaining and everyday life. The kitchen is both stylish and practical, offering timeless finishes, generous cabinetry, and seamless flow to the outdoors. The primary bedroom is a true retreat, complete with a private ensuite and calming river views. A second bedroom and full bath round out the main level. Downstairs, the fully finished lower level expands your living space with two additional bedrooms, a large family room, a third full bath, and a walkout to the private backyard, ideal for guests, in-laws, or a flexible home office. What truly sets this home apart is its unique and direct access to the Grand River. Whether you enjoy paddling, fishing, or simply relaxing by the water, this property puts nature right at your back door. The lush, tree-lined yard offers both beauty and privacy, with plenty of space for outdoor entertaining or peaceful solitude. More than just a home, this is a lifestyle opportunity. Discover the charm, privacy, and natural beauty that only a riverside property can offer. (id:53661)
38b - 931 Glasgow Street
Waterloo, Ontario
Welcome to this bright and beautifully updated 3-bedroom, 2-bath townhouse nestled in a highly desirable neighbourhood. With a spacious layout and modern upgrades, this home is perfect for families, professionals, or anyone looking for comfort and convenience.The main floor features an inviting living room and dining area filled with natural light, flowing seamlessly into a refreshed kitchen that opens to a large private deck, ideal for relaxing or entertaining guests.Upstairs, you'll find three generously sized bedrooms and a well-appointed main bath. The entire home is freshly painted and showcases brand-new flooring throughout, offering a clean, modern feel.Located just minutes from top-rated schools, universities, shopping centres, parks, and recreation facilities, this home offers the perfect blend of tranquility and accessibility. Don't miss this opportunity to own a move-in ready townhouse in an unbeatable location! (id:53661)
50 Islandview Way
Hamilton, Ontario
Boasting 4 bedrooms plus a den, 3.5 baths, a sauna & hot tub, this home is a true retreat. Enjoy the outdoor oasis with interlocking stone details, a tranquil pond, a covered portico, and an inground sprinkler system. Inside, you will find vaulted ceilings, maple hardwood floors on the main and upper levels, and a stunning maple and wrought iron staircase. The dream kitchen features a statement double island, quartz countertops, and ample space for entertaining. Relax by any of the 3 fireplaces or unwind in the ultimate 'man cave' or 'lady lair' with a bar, lounge, and games area. This home also offers a 2-car garage, surround sound, pot lights, travertine finishes, and an abundance of crown molding. Located just steps from the lake and conservation area, with easy access to the QEW, shopping, and dining, this is truly a must-see property. Too many updates and features to list! (id:53661)
1020 Parkholme Road
Gravenhurst, Ontario
An incredible opportunity to create your dream retreat in the heart of Muskoka! This spacious raised bungalow offers approximately 2,520 sq. ft. of living space, nestled on a privately maintained road across from stunning Lake Muskoka. Sitting on 1.67 acres, the property features a block foundation embedded in open rock, with 3 bedrooms on the main floor and 2 more on the lower level perfect for families/ multigenerational living, guests, or a home office setup. The home includes a roof with Arctic Shield and 35-year shingles, a forced-air furnace, and a tankless hot water heater- all under 5 years old. Upgraded plumbing and a brand-new well pump installed in 2024 to ensure peace of mind, while maintained mechanicals offer long-term value. The staircases to both levels make moving between floors comfortable. Outdoors, you'll find a driveway reinforced with 6 loads of 7/8 crushed run just two summers ago, and, as an added bonus, a zero-turn lawn tractor with trailer and cover (purchased last summer) may be included with the sale. A water filtration system is also in place for added convenience. With some TLC, this home is a canvas waiting for your personal touch. Just a short drive to Muskoka Beach and the charming town of Gravenhurst- this is your chance to embrace Muskoka summer living for years to come! (id:53661)
192 Mojave Crescent
Ottawa, Ontario
Very spacious 3 bedroom 4 bathrooms. Corner unit with a huge park in the front. Finished basement with a 3 piece bathroom. no pets. no smoking. Application , credit report, proof of income and previous landlord references required. *For Additional Property Details Click The Brochure Icon Below*. (id:53661)
26 Trafalgar Road
Erin, Ontario
Much larger than it looks! Affordable, conveniently located Century home with endless potential in downtown Hillsburgh! Nestled on a generous in town lot, this character filled home offers the perfect blend of history, charm and opportunity. With a huge backyard shaded by mature trees this property is an inviting retreat while still being walking distance to Town amenities like shopping, library & the Elora Cataract Trailway. Ideal for First Time Buyers or savvy investors, this 1.5 story home is mid-renovation and ready for your finishing touches. Currently configured as a 2-bedroom (easily convertible back to 3), it features a main floor bedroom with new luxury vinyl flooring & a newer kitchen with breakfast bar & engineered hardwood floor. There's a separate dining area & a huge great/living room with wood burning fireplace. Upstairs is a large room that can either be finished as a huge primary suite with a walk in closet & 2-piece bathroom or divide it into 2 private bedrooms each with their own staircase. Recent updates include new wiring, drywall, insulation, updated windows on main floor & a professionally completed flat roof (2021). Main roof is approximately 10 years new, gas furnace ~15 years & there is a new electric panel (ESA attached). The basement is a good height with opportunity for a large rec room & extra bedroom. With the possibility of commercial zoning, this property offers even more potential-- whether as a charming home or your future business location. This is the perfect opportunity for a first time buyer ready to put in some work and make this house a home! Water and sewer (new in 2023/2024 to lot line), but no date set by the Municipality to hook up, and could be 5 years or more. Property is within CVC regulation. (id:53661)
35 Mccallum Court
Brampton, Ontario
Stunning 3+1 Bedrooms/ 3 Washrooms Corner Condo Townhouse(Looks Like Semi-Detached) Featuring A Huge Living Room With Soaring Cathedral Ceilings And A Walkout To A Private Backyard Oasis. Elegant Dining Room Off The Kitchen Overlooks The Spacious Living Area, Creating An Open And Airy Ambiance. Abundant Natural Light Fills Every Corner, Enhancing The Warmth And Charm Of The Home. Finished Basement Provides Additional Living Space And Ample Storage, Making It Perfect For Families Or Entertaining Guests. (id:53661)
15 Tokara Avenue
Caledon, Ontario
Welcome to an amazing Semi-Detached Home in the sought-after Southfields community of Caledon! This beautifully landscaped residence boasts of a modern open-concept floor plan, highlighted by stunning hardwood floors, soaring 9' ceilings, elegant pot lights, and beautiful hardwood stairs. The gourmet kitchen features a breakfast bar, granite countertops, stainless steel appliances, a gas range, and a convenient pantry nook. Upstairs, there is a large primary bedroom that offers a luxurious 5-piece ensuite, complemented by two additional spacious bedrooms. A large study area space provides flexibility and can be easily converted into a 4thbedroom. Also conveniently located on the second floor is a spacious laundry room. The finished basement is perfect for entertaining, with a great room, a 2-piece wash room, laminate floors, pot lights, and plenty of storage space. Situated on a family-friendly, quiet street with no sidewalk, this home is just across from the Southfields community center. Situated very close to public transit, a splash pad park, public and Catholic Elementary Schools. Don't miss out on this chance to make this property yours to pride in. Come take a look, you won't be disappointed! (id:53661)
8 - 1257 Ferguson Drive
Milton, Ontario
Be the first to live in this stunning, brand-new 2-storey corner townhome overlooking a tranquil pond in one of Milton's most desirable communities! This sun-filled home features 9-ft ceilings on both levels, triple-glazed windows, and energy-efficient systems for year-round comfort. The main floor showcases elegant hardwood flooring, a modern open-concept chefs kitchen with quartz countertops, stylish backsplash, and stainless steel appliances, plus a spacious family room with a cozy fireplace. The upper level continues with hardwood in the hallway and primary bedroom, which boasts a walk-in closet and spa-like ensuite with a frameless glass shower. Located within walking distance to top-rated schools, Metro, FreshCo, Tim Hortons, banks, and more. Minutes to Milton Hospital and Wilfrid Laurier University. Experience luxury, style, and convenience schedule your viewing today! (id:53661)
325 Trudeau Drive
Milton, Ontario
LEGAL 2-BEDROOM BASEMENT! Nestled in Milton's desirable Beaty community, this stunning home offers approximately 3,500 sq. ft. of luxurious living space. With 9' ceilings on the main floor, this home boasts 4 spacious bedrooms, a formal living room, a formal dining area, and a large family room with a cozy gas fireplace. The open-concept kitchen is a chefs dream, featuring brand-new quartz countertops, stylish backsplash, and Brand new stainless steel appliances. A large window and oversized patio door bring in abundant natural light, creating an inviting atmosphere. Elegant hardwood floors adorn the main level, complemented by freshly stained oak stairs with new wrought iron railings. Upstairs, brand-new Berber carpet adds comfort and style. Freshly painted throughout, the home exudes a modern and bright ambiance. The primary bedroom is a tranquil retreat with an ensuite bathroom, walk-in shower, soaking tub, and a spacious walk-in closet. Conveniently, the laundry room is located on the second floor. The Legal 2-bedroom basement apartment with a separate entrance and independent laundry was previously rented for $2,200 per month, perfect for rental income. Enjoy outdoor entertaining in the fully fenced backyard with an oversized patio. The double garage accommodates a large SUV or truck, and the driveway provides parking for four additional vehicles. Modern amenities include Energy Star certification, a Wi-Fi-controlled Nest thermostat, and brand-new LED lights throughout. Ideally located just minutes from Highway 401, 8 Minutes to Mississauga, shopping plazas, banks, gas stations, parks, and top-rated schools, this home is also near an excellent dog park, perfect for pet owners. This home truly checks all the boxes for luxurious and convenient living. Don't miss the opportunity! Schedule your private viewing today! (id:53661)
6365 Breckenridge Place
Burlington, Ontario
Welcome to 6365 Breckenridge Place your dream country retreat nestled on 2.5 picturesque acres in prestigious Kilbride. Premium location at the end of a quiet court backing on a peaceful ravine, part of a path free portion of the Bruce Trail. This serene and beautifully landscaped property offers a tranquil lifestyle with sweeping lawns, manicured gardens, an in-ground heated pool and a charming screened-in gazebo complete with a gas fireplace, TV and ceiling fan ideal for year-round outdoor entertaining. The custom pergola offers the perfect place to lounge next to the pool. Built by well-known Brant haven Homes, this truly one-of-a-kind residence boasts approximately 3,400 sq ft of thoughtfully designed living space with Craftsman-inspired details. Highlights on the main floor include a generous kitchen with solid maple cabinetry, an expansive island, stunning Cambria quartz countertops and heated travertine floors. The kitchen opens to a cozy solarium that steps out into the idyllic backyard and a family room that features a unique slate, copper, and maple fireplace. A custom library with wall-to-wall built-ins provides an ideal home office or reading retreat, and elegant formal living and dining rooms are perfect for entertaining. Upstairs are four well-proportioned bedrooms, including one with French doors that open to a second-floor deck which overlooks the pool and expansive green space. The main bedroom features his and hers walk-in closets and a spa-like ensuite. Additional highlights include a large three-car garage, 10,000-gallon cistern, an in-ground sprinkler system, an extra-long driveway, and a huge unfinished basement offering tons of storage and endless possibilities. All this, just minutes from scenic hiking trails, top-rated golf courses, and the natural beauty of the surrounding countryside. Dont miss your opportunity to own a slice of peaceful paradise! (id:53661)
5517 Whistler Crescent
Mississauga, Ontario
Prepare to be captivated by this stunning property located in the sought after neighborhood of Hurontario. Imagine never having to drive your children to school as this amazing home is walking distance from the highly reputed Catholic Elementary school, Public school, middle school and high school. One of the largest Semi detached houses in the area with 4 large , sun filled bedrooms, 4 bathrooms, 2 kitchen and a yard that is the envy of every gardener. This home is packed with essential upgrades and stunning modern finishes including vinyl flooring on the main floor, custom white kitchen cabinets, granite counter tops , a breakfast bar, glass stair rails, hardwood floors, completely and tastefully renovated bathrooms. The basement features a full kitchen, a full bathroom and functional kitchen that could easily have income potential. The aggregate driveway can house 2 cars and 1 in the built in garage. Minutes from Frank McKechnie library, Hwy 401, 403, Heartland Shopping Centre, Square One Shopping centre and all conveniences. (id:53661)

