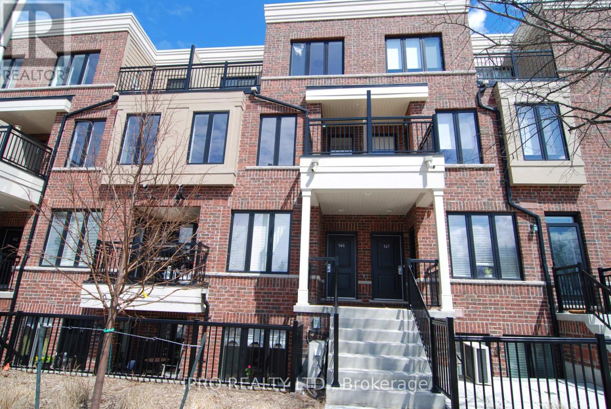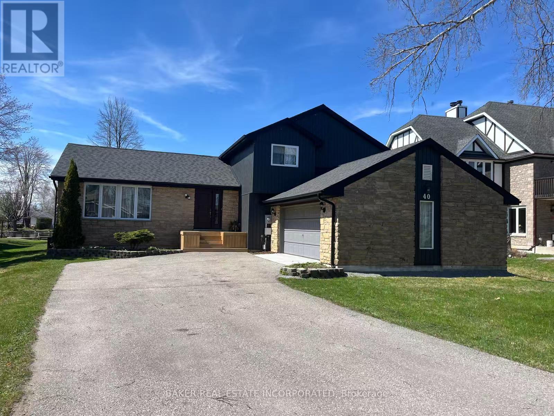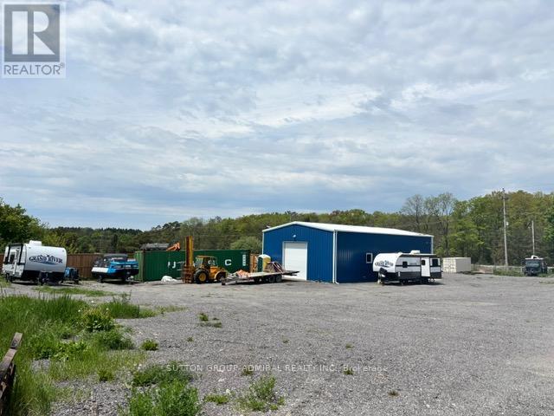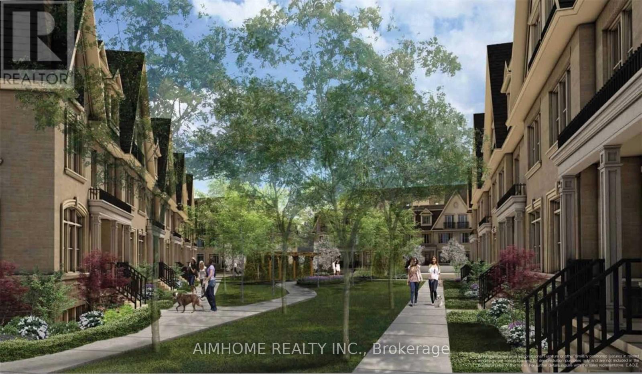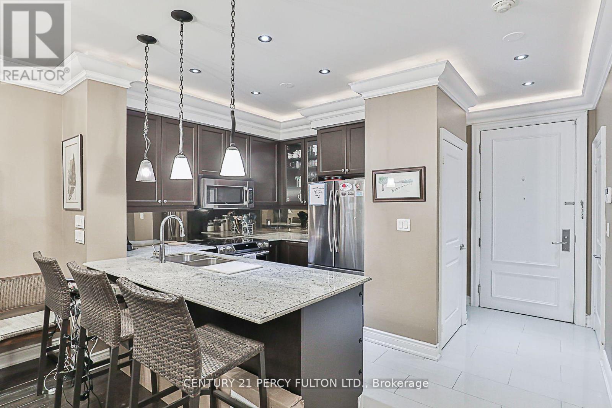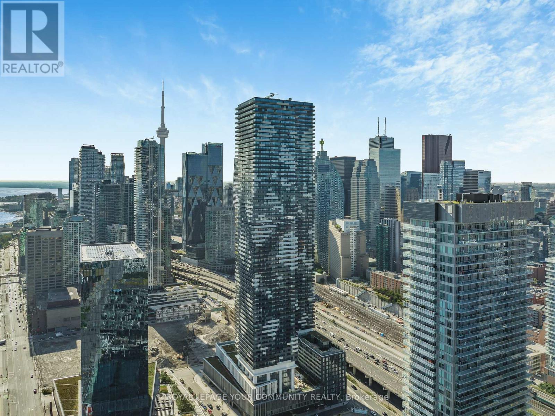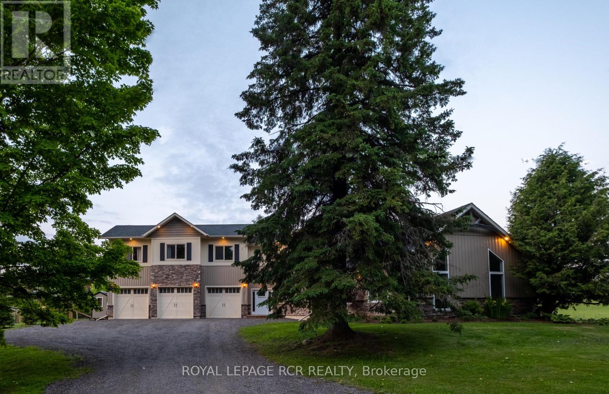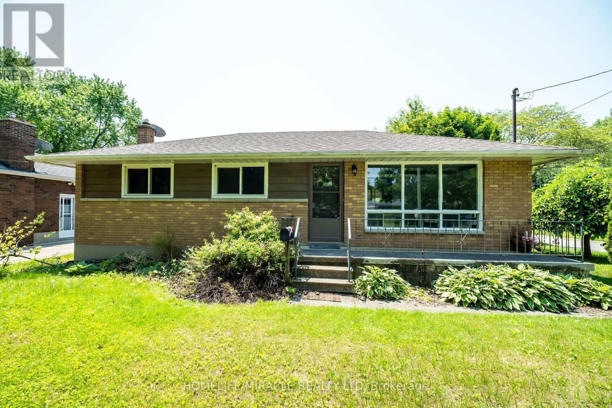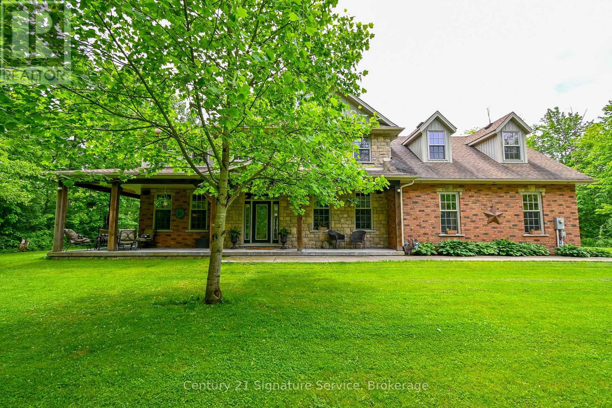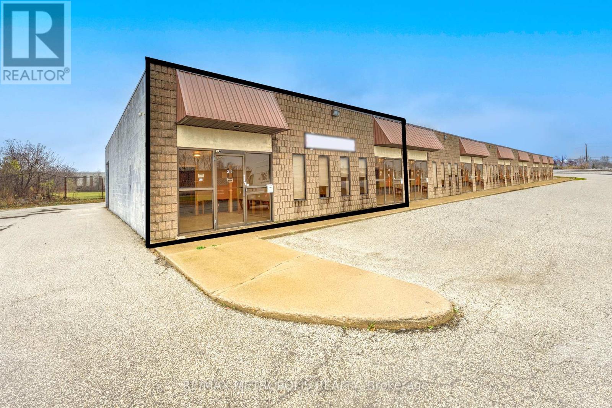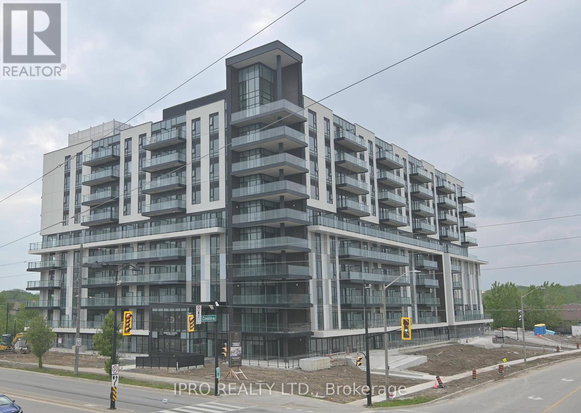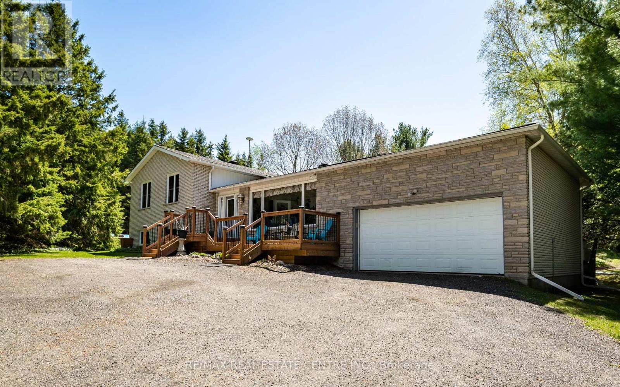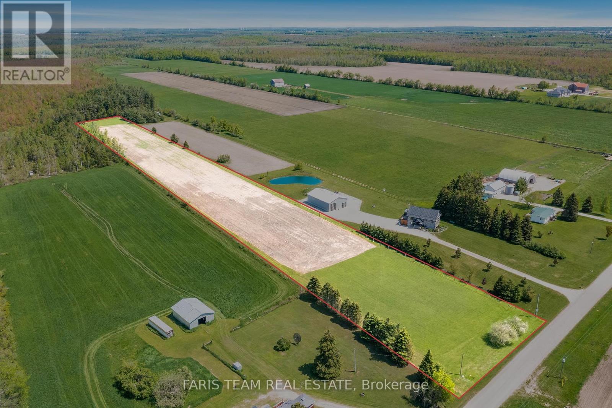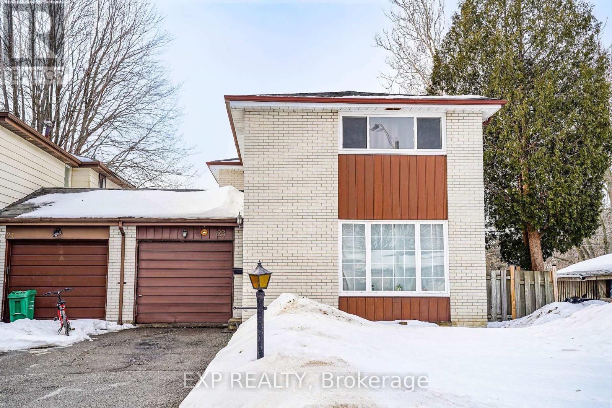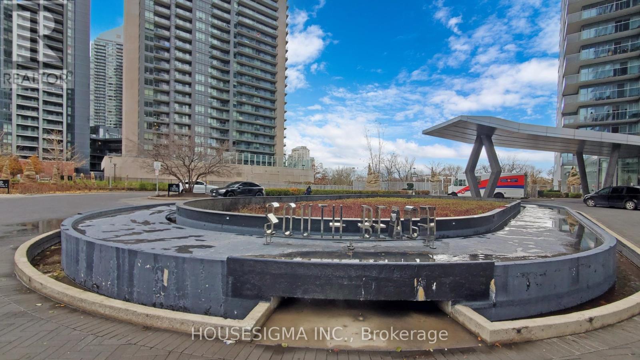12 Homer Square
Brampton, Ontario
Welcome to 12 Homer Sq, Brampton a beautifully maintained detached home nestled on a quiet, family-friendly street, backing directly onto a serene park and trail with no homes behind. This rare gem offers the perfect blend of privacy, comfort, and convenience. Boasting 3 spacious bedrooms and 2 full bathrooms, this charming home features a bright and inviting layout ideal for growing families or savvy investors. The finished walk-out basement provides additional living space perfect for a family room, home office, or potential in-law suite. Enjoy scenic backyard views from your private deck, where mature trees and nature create a peaceful retreat right in your backyard. Upgraded with pride of ownership throughout, this home offers a warm, functional kitchen, sun-filled living and dining area, and generously sized bedrooms with ample closet space. The basement walk-out leads to a fully fenced yard, perfect for entertaining or enjoying quiet evenings in nature. Located in a highly desirable Brampton neighbourhood, you're just steps from parks, schools, transit, shopping, and major highways. Whether you're a first-time buyer, investor, or downsizer, this home offers a rare opportunity to own a detached property with a premium lot and unbeatable location. (id:53661)
146 - 50 Carnation Avenue
Toronto, Ontario
Looking for a modern 2 bedroom/3 washroom condo in Long Branch. Here it is! Laminate flooringon main level with open concept living room-kitchen, Ensuite laundry, & balcony. Across from park (with tennis court) and close to shopping, restaurants, Humber College and TTC & LongBranch Go transit. (id:53661)
33 Echo Street E
Haldimand, Ontario
Exquisitely presented & attractively updated 3 bedroom, 2 bathroom Cayuga 4 level sidesplit situated on Irreplaceable 82. 51 x 199.48 mature lot. Rarely do properties with this location, lot size, updates, & square footage come available in the price range. Great curb appeal with attached 1.5 car garage, paved driveway, brick & complimenting sided exterior, partially fenced yard, custom 12 x 24 detached shed / garage, & concrete patio area with gazebo. The flowing, open concept interior layout offers over 2000 sq ft of distinguished living space highlighted by updated eat in kitchen with oversized eat at island, separate dining area, & MF family room. 2nd level includes 3 spacious bedrooms & primary 4 pc bathroom with tile shower surround. Bright lower level includes large rec room with woodstove. Finished basement area features living room / games area, 2 pc bathroom. Ideal for the first time Buyer, growing family, or those looking for relaxing small town living. (id:53661)
40 Turtle Path
Ramara, Ontario
Welcome to 40 Turtle Path, a rare gem in the heart of Lagoon City - Ontario's waterfront paradise! This beautifully maintained approx 2800 sf. home offers the ultimate in canal-side living, with direct access to Lake Simcoe right from your private dock. Enjoy serene views, a sun-soaked south-facing shoreline, a cozy wood-burning fireplace, and spacious open-concept living. Enjoy year round living which features a large dock, perfect for waterway access! Only 90 minutes from Toronto. (id:53661)
8 - 337 Durham Regional Road
Uxbridge, Ontario
2000 SQFT heated and insulated metal building. Ideal for any kind of business. 36 W x 55 L x 20H. Two garage doors one is 12W x 14H and second 12W x 12H. One men door 3W x 7H.Also 2 acres of land around the building are included in this lease. (id:53661)
59 Brown Street
Clarington, Ontario
Discover 59 Brown Street A Turn-Key Treasure in Bowmanville! Step into this beautifully updated detached home, nestled on a rare 153-foot deep lot that offers an exceptional blend of space, style, and comfort. Boasting two sun-filled, generously sized bedrooms, this property is designed to impress both inside and out. Inside, you'll find modern finishes throughout, including sleek laminate floors, brand-new LED lighting, stainless steel appliances, and a gorgeous, newly renovated bathroom. The home has been freshly painted with a professional touch and features a newly installed high-efficiency York furnace ready for every season. The curb appeal is just as striking, with a newly paved asphalt driveway, modern concrete front steps, a freshly stained deck, manicured landscaping, and lush new sod in the front yard. The sprawling backyard is an entertainers dream, complete with a low-maintenance concrete patio and plenty of room to personalize your outdoor oasis. Situated in the vibrant heart of Bowmanville, this home is surrounded by amenities including dining, shopping, Lakeridge Health Hospital, Bowmanville Mall, and top-rated schools. With four nearby parks and abundant recreational options, its truly a Park Heaven. Plus, enjoy quick access to Highway 401 and public transit just steps away, making your daily commute simple and stress-free. Don't miss your chance to call this gem your own. Be sure to wander through the stunning back yard there's more than meets the eye! (id:53661)
9 - 4 Eaton Park Lane
Toronto, Ontario
Priced to Offer review on 7:00 pm Jun 23, 2025. The Townhouse At Eaton On The Park! 5 Bed 4 Bath Is Located In A Premium Location Facing A Courtyard! Boasting 9Ft Ceilings And An Approx 1845 Sqft With Finished Basement(Over 2200Ft Living Space). Underground Parking And A Rooftop Deck. Granite Countertop For Kitchen And All Bathrooms. 2 Huge Master Bedrooms. This Home Is Perfect For Anyone Looking To Up/Downsize! (id:53661)
119 - 10 Bloorview Place
Toronto, Ontario
Welcome To Aria Condos At 10 Bloorview Place, An Exclusive Ravine-Side Address Set Against The Lush Backdrop Of The East Don Valley, This Prestigious Community Is Just Minutes Away From The Best Urban Amenities Toronto Has To Offer. This Thoughtfully Designed 2+1 Suite Features A Spacious Balcony, Smart Split Bedroom Layout, Hardwood And Ceramic Flooring, Floor-To-Ceiling Windows, Two Bathrooms, And Soaring 9-Foot Ceilings. The Kitchen Is Stylish And Functional, Featuring Sleek Cabinetry, Granite Countertops, And An Oversized Breakfast Bar Perfect For Entertaining. The Primary Bedroom Includes A Walk-In Closet And Luxurious Ensuite Bath. 'Aria' Features An Impressive Array Of Amenities Including 24/7 Concierge, Virtual Golf, Media Room, State-Of-The-Art Fitness Centre With Classes, Spas, Sauna, Billiards Room, Library, And A Stunning Glass-Enclosed Indoor Pool With Ravine Views. Nestled Among Parks And Scenic Walking Trails, 'Aria' Boasts A High Walk Score And Is Conveniently Close To Top-Rated Schools, Churches, Medical Centres, Bayview Village, And Fairview Mall. Commuting Is A Breeze With Easy Access To The Subway, 401, 404, And DVP. (id:53661)
6506 - 138 Downes Street
Toronto, Ontario
Welcome to this stunning 3-bedroom, 3-bathroom corner suite featuring an open-concept layout with breathtaking South-East views of the city skyline and shimmering lake. Soak in panoramic vistas from your wrap-around balcony, perched high above it all. Enjoy spacious, sun-drenched living areas, modern finishes, and a layout that perfectly blends function with style.Steps to Sugar Beach, the Financial District, George Brown, Farm Boy, Loblaws, LCBO, and a wide array of trendy restaurants, shops, and entertainment. Experience the ultimate waterfront lifestyle with everything at your doorstep.Live, work, and play at Sugar Wharf a vibrant community by the lake. (id:53661)
6175 Fourth Line
Erin, Ontario
Dreaming of country living w/homegrown adventures & happy chickens? Welcome home! This extensively renovated home, on a pristine 1-acre lot amidst rolling hills & vistas, perfectly blends old-farmhouse charm w/modern convenience. It's a super peaceful setting in charming Orton, where you'll feel part of a vibrant community w/amazing neighbors.The gourmet eat-in kitchen boasts high-end appliances, an inviting island, hand-poured concrete countertops, & a beautiful dining bench. The great room's soaring fireplace infuses warmth, creating the ultimate family gathering place. A thoughtful layout & ample windows showcase outdoor beauty, plus a delightful games nook is perfect for kids.Upstairs, the primary suite features stunning panoramic views & an exceptional w/i closet. Bathe in luxury w/an oversized freestanding soaker tub, rain shower, & dual quartz vanities. 4 add'l bedrooms, a gorgeous 5-pc bath, bonus family room, spacious laundry, & office spaces complete the upper level.W/its convenient layout & massive 3-car garage, this home offers incredible value.The exterior has undergone $30K+ in new landscaping last year. The expansive lot, enclosed by a custom farm-style fence, includes a functional chicken coop, fruit & veggie garden, & over 60 planted trees. Backing onto a hay field, it offers expansive views. Enjoy stunning sunrise & gorgeous sunset views daily.Beyond, find the Cataract Trail. Its exceptional accessibility means 5 mins to Hillsburgh & amenities; 15 mins or less to downtown Fergus, Erin, & Orangeville; 30 mins to Guelph & Elora. Orton has a community center w/hockey rink, parks, & baseball diamond, hosting year-round events. (id:53661)
84 Dunvegan Drive
Chatham-Kent, Ontario
Welcome to 84 Dunvegan Dr a solid all-brick bungalow on a quiet street in Chatham's desirable south side. Situated on a large 60 x 150 ft lot, this freshly painted home features 3 bedrooms, a spacious eat-in kitchen, and a bright living area filled with natural light. The separate side entrance offers great in-law or rental potential. Enjoy a deep backyard with room to entertain, garden, or expand. Close to schools, parks, shopping, and more a great opportunity for first-time buyers, downsizers, or investors! (id:53661)
2495 Garrison Road
Fort Erie, Ontario
Welcome to "The Headwaters"! Nestled on 50 acres of pristine forest and 6 mile creek, this custom built, 2 storey estate offers the perfect blend of luxury, comfort and natural beauty. From the moment you pass through the gated entrance and travel along the tree lined driveway a sense of serenity will surround you. Whether you're unwinding by the inground pool, basking in the warmth of the wood burning fireplace, every moment here feels like a peaceful escape. As you step inside you're welcomed by soaring ceilings and an open concept design that bathes the home in natural light, creating an airy and inviting atmosphere. The upper level showcases 5 spacious bedrooms and 5 thoughtfully designed bathrooms, including 2 with Jack -and-Jill configurations. A convenient laundry chute adds a practical touch! The primary bedroom is an inviting retreat. Generously sized, this serene space offers a sitting area, a private balcony and the comfort of a gas fireplace. Complete with a 5 pc ensuite and an oversized dressing room style closet! The heart of the home is a grand family room with double doors opening to lush gardens, completed with a rumford wood fireplace.The remainder of the main level is thoughtfully designed offering a spacious dining area with classic French doors, a formal living room with a gas fireplace, a cozy breakfast nook overlooking the gardens and a quiet study with a private entrance. Here you will also find the laundry room, plenty of storage and 2 washrooms. Additional features include an attached double garage and a secondary entrance through the basement. For the hobbyists or those in need of extra space, the detached 2 storey triple garage is fully equipped with 2 wood stoves and is perfect for storing equipment, vehicles, or pursuing your passions! The property invites endless outdoor adventures, whether you enjoy gathering around campfires, exploring trails on your ATV, or snowmobiling through your very own backyard! This home is a timeless beaut (id:53661)
23&24 - 1173 Michener Road
Sarnia, Ontario
SUMMER SPECIAL! MOVE INTO THIS 2,750 SQ FT DOUBLE END UNIT IN OUR INDUSTRIAL/COMMERCIAL PLAZA IN THE INDUSTRIAL SECTOR OF SARNIA. THIS SPACE COULD BE CATERED FOR ALL YOUR BUSINESS OPERATIONS. THE FACILITY HAS A LARGE OVERHEAD BAY DOOR (10' X 10) WITH A SIDE ENTRANCE FOR EASY ACCESS FOR SHIPPING & RECEIVING.HIGH CEILINGS, CLEAN INDOOR WORKSHOP, WASHROOM & FRONT OFFICE SPACE.EASY ACCESS TO MAJOR ROADS, HWY #402, THE CHEMICAL VALLEY, & THE BLUEWATER BRIDGE (US BORDER). LI-1 ZONING. THE PLAZA IS CURRENTLY BEING TENANTED BY: OFFICE, RETAIL, E- COMMERCE & INDUSTRIAL CLIENTELE. GENEROUS ON SITE PARKING. MONTHLY LEASE PRICE IS: $3,000,00 + HST + UTILITIES & INTERNET + $190.21 TMI FOR WATER & SNOW REMOVAL. (id:53661)
724 - 575 Conklin Road
Brantford, Ontario
Luxury Condo for Rent in the Heart of Brantford Smart Living Redefined Welcome to this stunning, newly built condo located in one of Brantford's most sought-after luxury smart buildings. Situated on the 7th floor, this spacious unit features 2 bedrooms (1 primary + 1 den) and 2 modern bathrooms, along with a 66 sq. ft. private balcony that offers beautiful views of the city. This sophisticated residence boasts high-end finishes rarely found in other buildings in the area. Residents enjoy access to an impressive array of amenities, including :State-of-the-art gym and yoga rooms Stylish party/entertainment room An elegant outdoor running track on the 6th floor with serene views of nature Smart Living at Its Finest The building is equipped with Rogers Smart 1Valet technology, ensuring seamless, secure access to all common areas and your unit enhancing convenience and peace of mind. Prime Location Walking distance to multiple schools Directly across from a shopping plaza1-minute drive to Tim Hortons15-minute drive to nearby golf courses Additional Features:1 dedicated parking spot1 spacious locker for storage This is your chance to experience modern, luxury living in a truly exceptional building. (id:53661)
108 Nash Road S
Hamilton, Ontario
Welcome to this charming and well-maintained detached 4-level, 4 bedroom, 1.5-bath, backsplit in a sought-after East Hamilton neighborhood, walking distance to schools, shopping and parks. The open concept bright and inviting main floor living room has cathedral ceilings and is adjacent to a functional kitchen with updated solid oak cabinets, granite counters, breakfast bar, stainless steel appliances, and convenient side door entry. Well appointed finishes with hardwood floors, updated stair and rail system with designer wrought iron pickets, upgraded lighting, updated main bathroom, and cathedral ceiling in the bedrooms. The finished lower level features a bedroom, family room, laundry, and separate walk-up to the generous sized 57 by 100-foot fully fenced lot with sunny west exposure. The large lot also offers ample parking with a double wide, and double deep, concrete driveway, including a carport for added convenience. Dont miss this opportunity. (id:53661)
506086 Highway 89 Highway
Mono, Ontario
Welcome To Your Private Countryside Retreat! Nestled On Over 18 Picturesque Acres Surrounded By Mature Trees, This Exceptional Property Delivers Privacy, Tranquility, And Endless Opportunities. Equestrian Enthusiasts Will Appreciate The Reinforced Steel Barn Equipped With 6 Spacious Stalls, Ample Storage, And Paddocks Designed For Convenience And Comfort. This Gorgeous Side-Split Home Exudes Charm And Sophistication, Complemented By A Newly Constructed Two-Level Front Porch Perfect For Enjoying Peaceful Views. Upon Entry, You're Greeted By An Inviting Foyer Leading Into A Warm, Country Style Eat-In Kitchen Complete With Upgraded Granite Countertops, Abundant Cabinetry, And A Premium Natural Gas Cooktop. The Main Level Showcases A Bright And Spacious Family Room Adorned With Stunning Hardwood Floors Throughout. Upstairs, Discover Three Generous Bedrooms Filled With Natural Light And A Rustic, Spa-Like 4 Piece Cedar Bathroom Offering A Serene Escape. The Lower Level Is Uniquely Styled With A Cozy Log Cabin-Inspired Living Room Featuring A Striking Natural Gas Fireplace Accented By A Reclaimed Barn-Beam Mantel, Providing The Ideal Ambiance For Relaxation. Additionally, You'll Find A Spacious Home Office, A Dedicated Hot Tub Room Enveloped By Large Windows, And A Convenient Powder Room. Completing This Exceptional Property Is The Fully Finished Basement, Offering A Versatile Games Room, Utility Area, And Direct Garage Access. The Detached Double-Car Garage Ensures Ample Space For Vehicles And Additional Storage. Don't Miss Your Chance To Experience Country Living At Its Finest! (id:53661)
613 - 150 Main Street W
Hamilton, Ontario
Luxury Condo in the Heart of Hamilton Prime Location!Experience upscale urban living in this stunning spacious 1-bedroom + den condo, featuring two full bathrooms. Situated in downtown Hamilton, this high-end residence boasts high ceilings, sleek granite countertops, stainless steel appliances, and floor-to-ceiling windows in both the living room and primary bedroom. Enjoy top-tier amenities, including an indoor pool, fitness center, party room, theatre room, rooftop terrace with BBQs, and 24-hour concierge service. Conveniently located just minutes from McMaster University, Mohawk College, Hamilton General Hospital, and Highway 403, this property is ideal for investors or those seeking luxury and convenience. Steps from GO Station, Jackson Square, shopping centers, restaurants, and entertainment. Dont miss this incredible opportunityschedule your viewing today! Watch 3D virtual tour in the link. (id:53661)
1409 Charlotteville Rd. 5
Norfolk, Ontario
Meticulously maintained & spotlessly clean 3+1 bedroom, 2 bathroom ranch home with an attached garage and a detached & heated 24 x 84 workshop! This gorgeous home boasts a sprawling floorplan with spacious eat-in kitchen, formal dining room and the stunning living room with vaulted ceilings and custom floor to ceiling gas fireplace. Three good sized main floor bedrooms with a 4-piece bathroom, gleaming hardwood flooring, trim and doors, and large windows allow plenty of natural light. The basement offers a fully finished mancave/rec room with another gas fireplace, a 3-piece bathroom, utility room, laundry room and another bedroom. Plenty of deep closets and storage space throughout. The sprawling 1.33-acre yard is beautifully landscaped and features a magnificent inground pool with waterfall feature, gazebo, pool shed, concrete and flagstone walkways. The extra deep private driveway can accommodate numerous large vehicles, an RV or two, boats, trailers, etc. and leads to that magnificent heated workshop with concrete flooring and roll up doors. Most every major component of the house and property has been upgraded or replaced recently so maintenance costs should be minimal for years to come. Nothing to do but move in and enjoy. Located on a quiet paved road in a stunning setting, backing onto gorgeous rolling farmland and small bush, this property needs to be seen to be fully appreciated. Book your private viewing today. (id:53661)
Pt Lot 34 Concession 3 Osprey
Grey Highlands, Ontario
Top 5 Reasons You Will Love This Property: 1) Sprawling 6.7-acres of beautifully cleared land, offering endless possibilities for those seeking space, tranquillity, and the perfect canvas to bring their vision to life 2) Fantastic location for embracing the peaceful charm of country living 3) Several potential uses include a hobby farm with room for gardens, livestock, and endless agricultural pursuits or a homestead 4) Versatile land that can be farmed for sustainable living or transformed into a stunning estate, offering a rare opportunity to craft a lifestyle tailored to your needs 5) Quick access to major routes makes it ideal for commuters and allows easy access to local amenities. Visit our website for more detailed information. (id:53661)
23 Cloverdale Drive
Brampton, Ontario
Welcome to this spacious 4-bedroom, 2-bathroom semi-detached home in a prime location! Featuring a bright open-concept living and dining area with large windows and hardwood flooring, this home offers comfort and functionality. The kitchen boasts ample cabinetry and a cozy eat-in area. Generous-sized bedrooms provide plenty of space for the whole family. The large fenced backyard with a storage shed is perfect for outdoor enjoyment. Conveniently located near top-rated schools, public transit, and the GO Station, this home is ideal for commuters and families alike. Dont miss this incredible opportunity! (id:53661)
1815 - 88 Park Lawn Road
Toronto, Ontario
Welcome to South Beach Condos at 88 Park Lawn Where Style Meets Substance!Step into one of the largest 1+Den, 1 Bath layouts in the building, offering a smart, functional design paired with sleek, modern finishes. This north-facing suite features unobstructed views of the Humber River through floor-to-ceiling windows, complemented by soaring 9 ft ceilings and a bright open-concept layout.The European-style kitchen is outfitted with premium integrated appliances, granite countertops, and a full-height steel backsplash. Thoughtfully upgraded in 2024, this suite features: Brand new washer/dryer ($2,000) New built-in microwave ($500) New HVAC unit ($7,000) Plus, a $1,000 electrical conversion to North American voltage standards for more efficient appliance use and future savings. Retreat to the elegant 3-piece bath with spa-inspired finishes and enjoy ample space in the private den perfect for a home office or guest area.Located in one of Torontos most luxurious resort-style buildings, amenities include 30,000+ sqft of fitness, wellness, and entertainment: indoor/outdoor pools, squash & basketball courts, concierge, spa, guest suites, and more. Direct access to downtown via Gardiner, TTC, and the upcoming Park Lawn GO station.Parking and locker included. Move in and elevate your lifestyle. (id:53661)
210 - 11615 Mcvean Drive
Brampton, Ontario
Office on the second floor for lease featuring 4 separated offices, reception area and kitchen in a newly built Plaza in good populated neighborhood with high-traffic at the intersection of Mayfield Road and McVean Drive. Unit is well suited for various professional uses such as Immigration services, mortgage brokerage, accounting, law office etc. Elevator access for the second floor. (id:53661)
106 Celestine Drive
Toronto, Ontario
Nestled In The Desirable Willowridge-Martingrove-Richview Neighborhood Of Toronto, 106 Celestine Drive Presents A Truly Exceptional Opportunity For Those Seeking Modern Luxury And Income Potential. As You Approach The Home, You'll Notice Its Elegant Brick And Natural Stone Exterior, Complemented By A Private Driveway Offering Space For Up To Three Cars, Along With A Single Garage. Step Inside To Discover A Beautifully Designed Main Floor With Soaring 10-Foot Ceilings, Large Windows, And An Inviting Gas Fireplace In The Spacious Living Room. The Open-Concept Dining And Kitchen Area, With Seamless Flow And Abundant Pot Lights, Is Perfect For Entertaining. Upstairs, The Home Boasts Three Generous Bedrooms, Including A Primary Suite With A Large Balcony Offering Stunning Views, Along With A Bonus Family Room. The Fully Finished Basement, Featuring A Separate Entrance, Holds Immense Potential With Four Units And Shared Amenities, Including A Kitchen And Two 3-Piece WashroomsIdeal For Additional Rental Income. The Home Is Equipped With A Tankless Water Heater, Ample Storage On Each Level, Centralized Vacumm Cleaner And A Garage Electric Charging Point For EVs. This Home, Built From Scratch In 2022, Is Designed With Modern Living In Mind And Is Just Steps Away From Key Amenities. (id:53661)
Bsmt - 5487 Oscar Peterson Boulevard
Mississauga, Ontario
2 Bedroom Very Spacious Legal Basement Apt In Churchill Meadows, Two Full Bathrooms, Separate Entrance. Separate Ensuite Laundry. Open Concept Living Rm With Kitchen. Laminate Floor Throughout. High End Finishes, Pot Lights. Walking Distance To Transit, Express Buses, Schools And Parks. Close To Libraries, Rec Centers, Shopping Plazas & Erin Mills Town Center. Tenant Pays 35% Utilities (id:53661)


