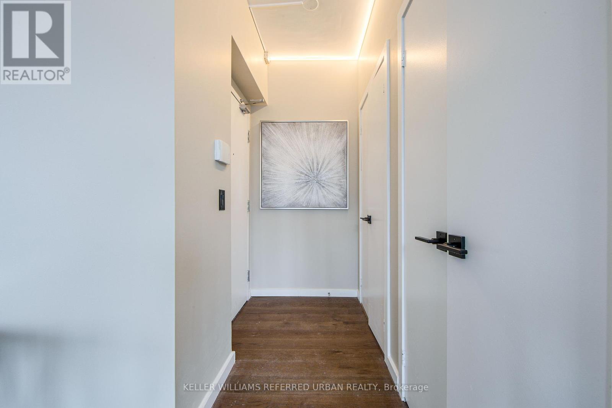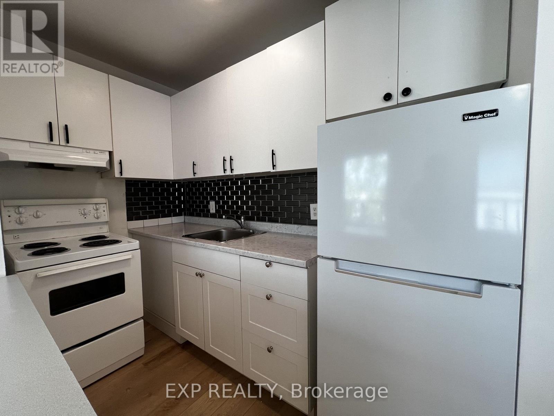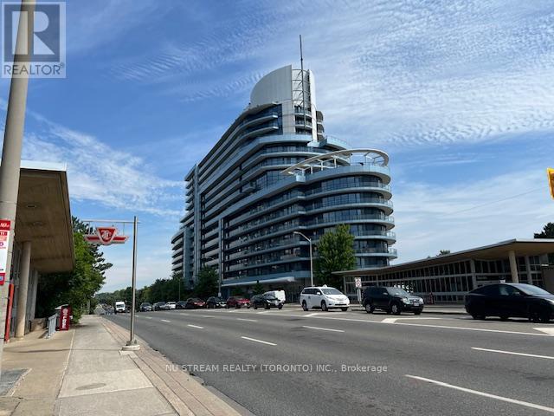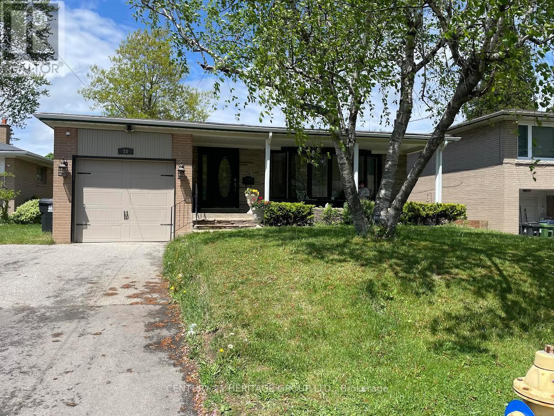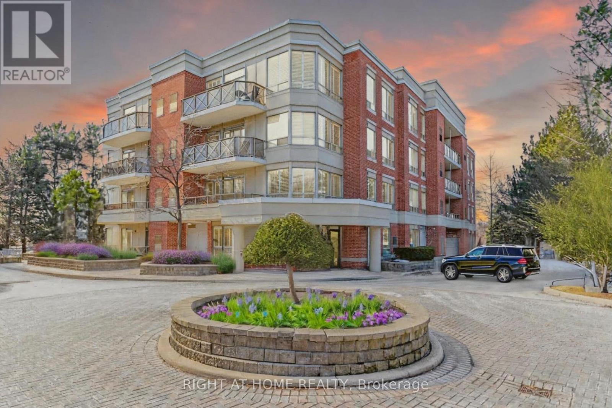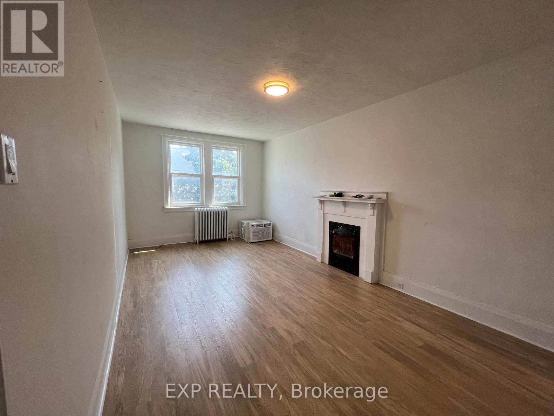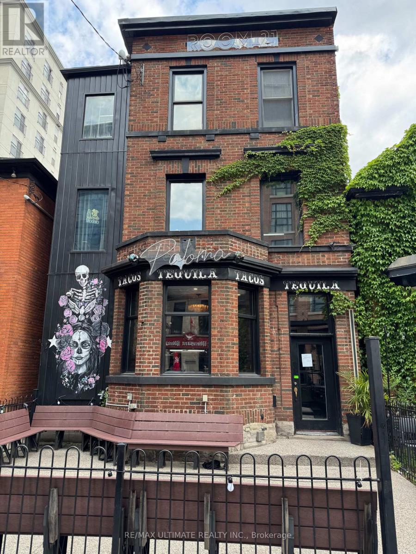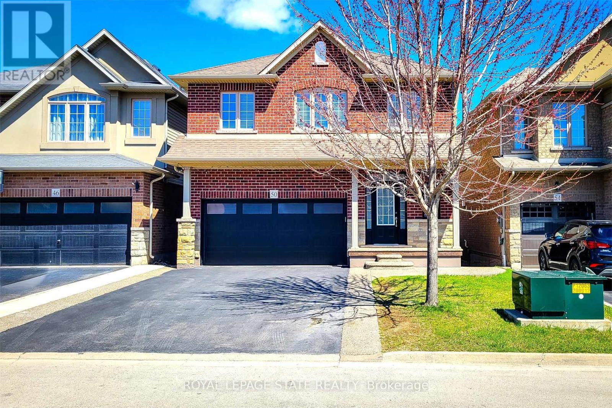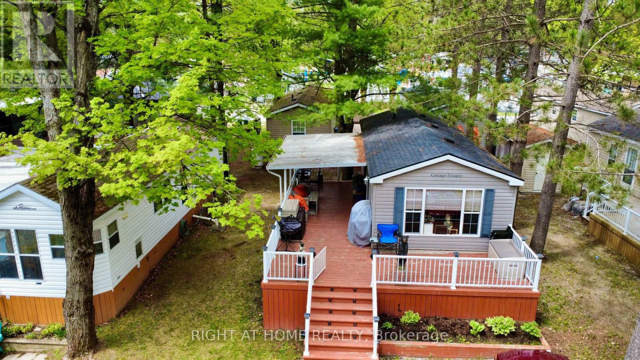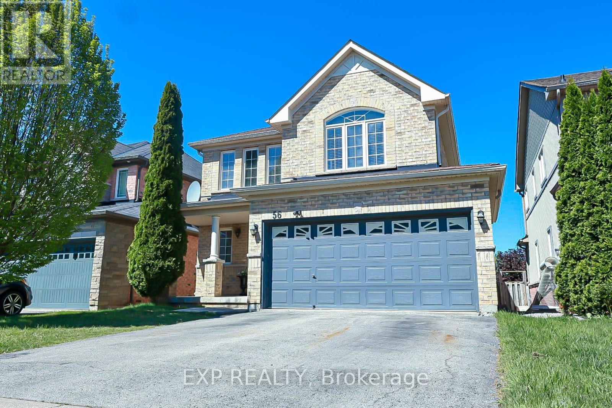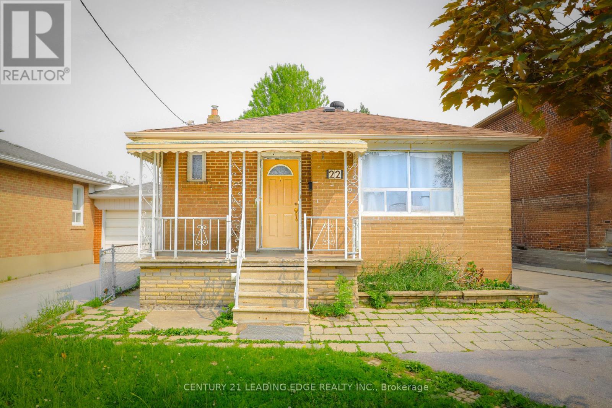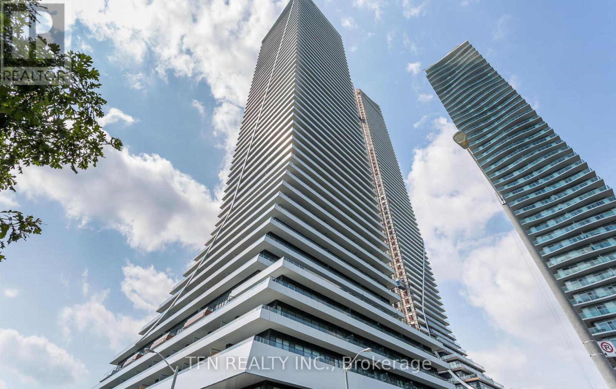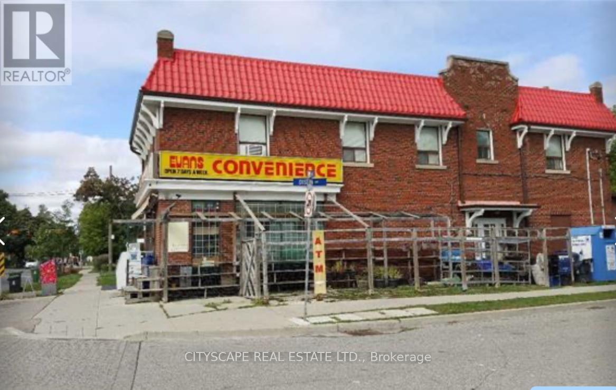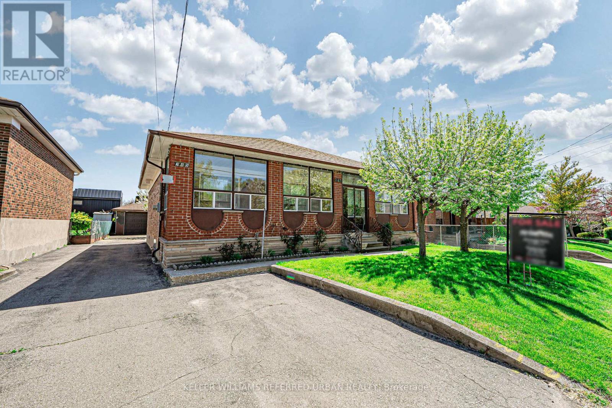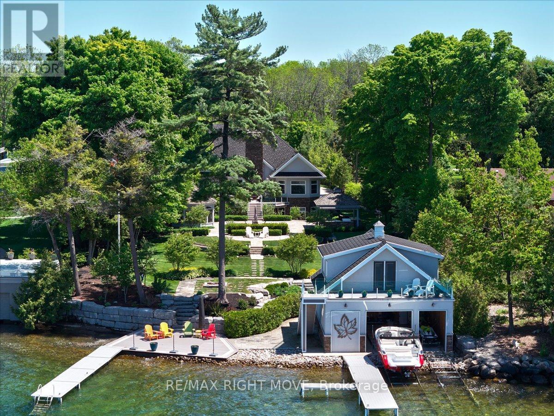Main - 804 St Clair Avenue W
Toronto, Ontario
This High-Exposure Ground Floor Unit Offers Exceptional Visibility Along Bustling St. Clair Ave West. Featuring Approx. 1,400 Sq Ft, Large Storefront Windows, And A Two-Piece Washroom, This Space Is Well-Suited For A Wide Range Of Businesses. Formerly Used As A Healthcare And Rehabilitation Clinic (Physiotherapy, Chiropractic, Etc.), The Layout Supports A Variety Of Configurations To Fit Your Needs. A Mixed-Use Building With On-Site Parking, Steps To The TTC Streetcar, Graham Park, And Surrounded By Vibrant Local Amenities Including The Popular Wychwood Barns Arts Centre. Rent Includes T.M.I. Also Available For Rent As: Whole (Main, Bsmt and 2nd Floor) 804 & 804A | Main (1,400 st ft) | Bsmt (880 sq ft) | 2nd Floor (1,330 sq ft) Perfect For Any Retail/Service/Office Uses. All Units Are Sep Metered. Total 2,730 sqft Above Grade. (id:53661)
2501 - 218 Queens Quay W
Toronto, Ontario
Step into luxury living at the iconic Waterclub III with this beautifully appointed 2-bedroom suiteavailable for sale for the first time in 3 years! Boasting 913 sq. ft. of bright, open space, this sun-drenched unit features a generous living area perfect for entertaining, and two spacious bedrooms that easily accommodate king and queen beds, each with ample closet space. Enjoy breathtaking, unobstructed views of the CN Tower and city skyline from every window. Perfectly located in Torontos vibrant Harbourfront, just steps from the lake, restaurants, shops, Union Station, and the Financial District. World-class amenities include an indoor/outdoor pool, sauna, fitness centre, guest suites, party room, and 24-hour concierge. (id:53661)
11 - 102 Greensides Avenue
Toronto, Ontario
All-Inclusive Bachelor Unit! Bright And Roomy Layout With Heat, Hydro, And Water Included. Full Kitchen With Breakfast Bar, Fridge, Stove, And Storage. Bathroom Located At The Opposite End For Added Privacy. 3rd Floor Walk-Up (No Elevator). Coin Laundry In Basement And Street Parking Available. Steps To Casa Loma, Transit, Parks, And More. Great Space, Great Location.Extras: Option To Add Wall Or Portable A/C With Landlord Approval. (id:53661)
16 - 102 Greensides Avenue
Toronto, Ontario
All-Inclusive Bachelor Unit! Enjoy Stress-Free Living With Heat, Hydro, And Water All Covered. This Charming Space Features A Renovated 3-Piece Bathroom, Functional Kitchen With Breakfast Bar, Fridge, Stove, And Ample Storage. Located On The 3rd Floor Of A Walk-Up Building (No Elevator), This Unit Offers Both Value And Character. Street Parking Is Available, And Coin Laundry Can Be Found Conveniently In The Basement. Nestled Near Casa Loma, Beautiful Parks, Schools, And Transit You'll Have Everything Within Reach. Perfect For Budget-Conscious Tenants Looking To Live In A Prime Central Location. Landlord Willing To Approve Wall A/C Installation Or Portable A/C For Summer Comfort. (id:53661)
717 - 2885 Bayview Avenue
Toronto, Ontario
The famous ARC Condominium by Daniels in North York Toronto. One bedroom plus Den with sunny west view. Situated with all the conveniences. Right next door to the Bayview Village Mall, Bayview Subway station and TTC bus routes, North York General Hospital, Community Centre, YMCA, south to Highway 401. Within the ARC premises you will enjoy: 24 hours Concierge Services, Indoor pool, Rooftop Terrace, Exercise Room, Lounge, Guests Suites for Visitors, Theatre Room, Boardroom, Party Room, Visitors Parking. Your One bedroom plus den/office includes 4 pc in Master bedroom ensuite and 3 pc for guests. Walk out to balcony from living room, 9 foot ceiling, Stainless Steel appliances, Cabinetry, quality countertop and breakfast bar, open concept for living and dining, track lights, and ceiling lights, ensuite laundry washer and dryer, paint and shades. (id:53661)
28 Foxwarren Drive
Toronto, Ontario
Welcome to this Exceptional Back-Split 4 Level detached home nestled in the Heart of Bayview Village. Enter This Stylish Family Residence That Meticulously Renovated, Offers A Spacious &Inviting Living & Dining Rm, Marvelous for Entertaining Guests & Creating Memorable moments . Fantastic Eat-In Kitchen with Ample Cabinetry, Large Windows Allowing Abundances Of Natural Light to Fill the Rooms. Bedrooms are all Generously Sized, Super Large Family room for leisure. Additional Features Incl. Hardwood Floors Throughout Main and Lower Level, 2 Fireplaces. Easy Access to TTC, Subway, Parks, Highways, Schools, Shopping, Fine Dining & Other Amenities!!! Absolutely Wonderful Home W/ A Harmonious Blend of Luxury, Comfort, & Practicality. Incredible Opportunity To Live In A Highly Desired Neighborhood For End Users, Or Investment For Builders. This Home Is Not To Be Missed...Steps to Bayview Village Mall, Subway, Community Centre, YMCA, Parks, Trails, Earl Haig School, 401, 404, North York General Hospital, and Yonge St. (id:53661)
208 - 801 Lawrence Avenue E
Toronto, Ontario
Triple-A Location Meets Timeless Elegance. Nestled in one of Torontos most prestigious pockets, this stunning 2-bed, 2-bath condo places you at the heart of luxury and nature. Location, Location, Location > Your new home is right across from Edward Gardens & Toronto Botanical Garden, offering breathtaking green spaces, countless hiking and cycling trails, and a serene escape all year long.But thats just the beginning. You're also steps away from Torontos elite Bridle Path neighborhood, known for its multimillion-dollar mansions and timeless prestige.Step Inside & Fall in Love: a chef-inspired kitchen, fully renovated with brand-new cabinets & stainless steel appliances, a space designed to impress. The open-concept living & dining area boasts 9-ft ceilings, brand-new engineered hardwood floors & elegant California shutters, Thoughtfully Designed Bedrooms & Bathrooms. This is more than just a condo, its an opportunity to live in a highly desirable location with luxury renovations and an unbeatable lifestyle. Don't let this one slip away - make sure to watch the property tour video & book your private showing today! (id:53661)
6 - 102 Greensides Avenue
Toronto, Ontario
This Spacious two-bedroom + ample space living room apartment offers a perfect blend of comfort and flexibility in a prime location. With a 3-piece bathroom with a standing shower, this unit is designed for convenience. The living/dining combination space is versatile and can easily be converted into a 3rd bedroom, making it ideal for families or those needing extra room. unit comes with an A/C wall unit. Coin-operated laundry machines located in the basement. Street parking is available. Situated on the second floor of a multiplex building, this unit is just steps away from public transit, popular coffee shops, and essential amenities. Experience the best of city living in this well-located and adaptable apartment, perfect for those seeking both space and convenience. **EXTRAS** Occupancy: Immediate (There are also other units available) (id:53661)
2066 Elana Drive
Severn, Ontario
Welcome to this Spotless 4 Bedroom Raised Bungalow in an Exclusive Family Friendly Neighbourhood just minutes outside of Orillia! Close to all amenities and shopping in Westridge, easy access to Hwy 11 and close to lots of nature including Bass Lake Provincial Park! With stunning curb appeal this custom built home boasts with pride. The grand entrance filled with light, welcomes you to your open concept living room with gas fireplace, dining room and beautiful kitchen with an extra large island....perfect for entertaining! The patio doors lead out to your covered deck and out to your fully fenced backyard with your 16x32 inground salt water pool! The main floor continues with your primary suite with walk-in closet, spa-like bathroom with glass shower and freestanding bathtub....plus your own private door to the deck! The 3 other nice sized bedrooms are located separately with their own shared bathroom! The main floor is completed with a large pantry, powder room and laundry room...plus inside entry to your huge 3 car garage...1240 sq ft with a garage door that leads to your backyard plus separate entrance stairs to your basement!! The basement is all framed in awaiting your finishing touches! Show with confidence as this home has everything you will need! (id:53661)
114 Player Drive
Erin, Ontario
Discover the perfect blend of luxury and comfort with this brand-new freehold townhome, perfectly situated at the intersection of Wellington Road 124 and 10th Line in the charming village of Erin, Ontario. This stunning three-bedroom home exudes modern elegance and is designed for those who appreciate sophisticated living. Step inside to an expansive open-concept main floor that is ideal for both entertaining and relaxation. The gourmet kitchen, featuring sleek granite countertops and custom cabinetry, is the heart of the home. The airy and sunlit layout creates a seamless flow, making every gathering feel warm and inviting. Upstairs, you'll find three generously sized bedrooms, each designed with comfort in mind. The highlight is the luxurious master suite, complete with a designer en-suite bathroom a true retreat for ultimate relaxation. The master also boasts dual walk-in closets, ensuring plenty of storage space. The unfinished basement offers a blank canvas for you to bring your personal touch, with endless possibilities for customization and additional living space. It even comes equipped with a rough-in for a bathroom. (id:53661)
1019 Seymour Avenue
Fort Erie, Ontario
Prime Residential SHOVEL READY Development Opportunity HOT DEAL Attention investors, builders, and developers this is your chance to secure an exceptional residential development opportunity in a thriving community of Fort Erie. This strategically located parcel is priced significantly below its appraised value and is fully approved for the development of eight freehold executive townhomes. Key development advantages include: Ready-to-Build: Town and region plan of subdivision approval in hand. All heavy lifting of planning and approval work is already done. Essential Reports Completed: Environmental Impact Study (EIS), Geotechnical Report with soil test data and detailed civil storm water management report with grading plans are ready. Comprehensive Documentation: Civil, architectural, landscape, mechanical, and electrical drawings, plus professional land appraisal report available for serious buyers. Zoned RM1: Ideal for multi-residential, medium-density development. Vendor Take-Back (VTB) May be considered with some conditions. Perfectly positioned near major highways, the U.S. border, and commercial hubs featuring Walmart, Canadian Tire, banks, restaurants, grocery stores, and more, this location is ideal for families and professionals alike. Additionally, surrounded by modern developments, residents will benefit from proximity to top-tier schools, daycare centers, parks, beaches, a brand-new arena, and community spaces.The buyer to pay the development charges, permit fee and other city fees. With Niagara Regions population projected to grow by 40% by 2041, this is an extremely rare and highly lucrative opportunity for the right developer to invest in one of Canadas fastest-growing and most desirable living.destinations.Serious inquiries only. (id:53661)
21 Augusta Street
Hamilton, Ontario
Restaurant/Pub Ready Building off James St S in downtown Hamilton!! Join one of the city's hottest blocks with neighbours like Laundry Room, Plank, Ciao Bella and Lobby. This is a 2-story + Basement, mixed-use building featuring a sun-soaked south-facing Patio. Full commercial kitchen and walk-in fridge. Fully fixtured and recently renovated. LLBO for 82 inside and front patio for 26. (id:53661)
65 Royal Winter Drive
Hamilton, Ontario
Welcome To 65 Royal Winter Drive! This Lovely 3 Bed, 2.5 Bath Townhome Boasts Upgrades Throughout! Main Floor Includes Modern Kitchen, Living Room And Family Room With Walkout To Yard. Rear Yard Is Professionally Landscaped And Boasts Patio, Perfect For Bbqs. Large Master Bed With Ensuite. Lower Level Is Fully Finished With Beverage Bar, Ideal For Entertaining. Located In Family-Friendly Binbrook, Close To Parks, Greenspaces And Schools. Don't Miss Out! (id:53661)
50 Bankfield Crescent
Hamilton, Ontario
This is a must see! Finished top to bottom, inside and outside. 3 Bedroom 4 bathroom modern family home conveniently located next to Leckie Park on the Stoney Creek Mountain. Open concept main floor. Large kitchen with plenty of cabinets and newer appliances. Second floor features a very spacious and bright family room ideal for kids. Master bedroom with ensuite, two additional bedrooms, family bath and conveniently located laundry room. Fully finished basement with extra large recreation room, full bathroom with shower and plenty of storage space. Good sized backyard with covered deck and exposed concrete patio is a great place for summer enjoyment. Two custom made sheds for all your toys and tools. Must be seen. Double car garage and 4 car driveway. Walking distance to three great schools, Fortinos, Walmart and more. Pride of ownership is evident here. Just move in and joy. This one will not last. (id:53661)
63 - 1082 Shamrock Marina Road
Gravenhurst, Ontario
Escape to your perfect seasonal retreat at Shamrock Bay Resort! This well-maintained 2-bedroom, 1-bath trailer offers everything you need for relaxing summer getaways or fun-filled family adventures. Located just steps from the river, this unit is tucked into a peaceful setting, offering a true cottage experience with all the conveniences of resort living.Inside, you'll find a bright and inviting open-concept layout featuring a cozy living area with electric fireplace ideal for cool evenings or movie nights. The functional kitchen includes ample cabinetry and counter space, making meal prep easy whether you're whipping up lunch or a full dinner. Two comfortable bedrooms provide space for you and your guests, with built-in storage to keep things organized and clutter-free.Step outside to enjoy your large private deck (Approx. 485 Sq Ft), perfect for morning coffee, evening BBQs, or simply lounging with a good book. Just a short stroll away are the resorts top-tier amenities, including a heated outdoor pool, sandy beach, playground, and nature trails. Take out a kayak, cast a line, or launch your boat from the private marina and explore beautiful Sparrow Lake and the Severn River.Resort living means worry-free enjoyment. Your seasonal fees cover hydro, water, sewer, lawn care, road maintenance, and access to all resort amenities. You'll only pay for propane and optional internet service. Open May 1st to October 31st, this is your chance to own a little slice of Muskoka paradise without the stress of full cottage ownership.Located between Orillia and Gravenhurst and just 90 minutes from the GTA, Shamrock Bay offers the perfect blend of nature, convenience, and community. Start your summer tradition hereschedule your private viewing today and make this charming trailer your next home away from home. (id:53661)
56 Hansford Drive
Brantford, Ontario
Welcome to 56 Hansford Drive, a spacious all-brick 2-storey home located in one of Brantford's most family-friendly neighbourhoods. This beautifully maintained 4-bedroom, 3-bathroom home offers around 2,000 sq ft of finished living space, ideal for families, investors, or multigenerational living.Inside, you're welcomed by a bright open-concept layout, featuring large windows, elegant laminate flooring, and a warm neutral palette throughout. The formal living room, separate dining area, and cozy family room with a gas fireplace create a functional and inviting main level.The eat-in kitchen includes stainless steel appliances and sliding doors that lead to a fully fenced backyard with a natural gas BBQ hookup-perfect for outdoor entertaining.Upstairs, the generous primary suite offers a walk-in closet and a private ensuite bath with a deep soaker tub. The home also features a finished basement with a separate entrance-ideal for rental income, an in-law suite, or extra living space.Located just minutes from Highway 403, parks, schools, and shopping, this home offers easy access to commuters heading to Toronto or Hamilton. Don't miss out on this opportunity to make this your dream home. (id:53661)
22 Katherine Road
Toronto, Ontario
Rare Find in Prime Toronto Location! Detached 3-Bedroom Bungalow 22 Katherine Rd, Toronto Nestled in a quiet and highly desirable pocket just north of Wilson and west of Dufferin, this charming and solid detached bungalow is a standout opportunity in a rapidly transforming neighborhood filled with new custom-built homes. Fully Renovated Interior! Enjoy peace of mind with a newly upgraded roof, a modernized kitchen with stylish finishes, and a completely renovated washroom all thoughtfully updated for todays comfort and functionality. The home is clean, well-maintained, and move-in or rent-ready, ideal for: End-users seeking a ready-to-enjoy home. Investors looking for steady rental income. Builders/Renovators exploring future custom builds. Area Highlights: Minutes to Yorkdale Mall, Wilson Subway, and Highway 401. Close to retail at Dufferin & Wilson, Lawrence Allen Centre, and major grocery stores. Surrounded by great schools, green parks, and diverse dining options. Excellent TTC & GO transit access, with an easy commute to downtown Toronto. A golden opportunity to invest, live, or build in one of North Yorks fastest-growing and appreciating pockets! (id:53661)
26 Killick Road
Brampton, Ontario
Step into this Absolutely Gorgeous Mattamy-Built Detached Home Offering 4 Spacious Bedrooms & 3Bathrooms Above Grade, Plus a Fully Finished Basement with 2 Additional Bedrooms, a Modern3-Piece Bath, Separate Laundry & a Private Entrance Through the Garage Perfect for Multigenerational Living or a Turnkey Rental Opportunity. Located in One of Bramptons Most Sought-After, Family-Oriented Neighbourhoods, This Home Seamlessly Blends Luxury, Comfort & Practicality. Freshly Painted in Trendy, Designer Neutrals, the Thoughtfully Curated Layout Includes Separate Living & Dining Rooms, Ideal for Family Gatherings & Entertaining Guests. The Expansive Family Room is a Warm, Welcoming Space Featuring Rich Hardwood Flooring. The Chef-Inspired Kitchen is Fully Upgraded with Premium Stainless Steel Appliances, Contemporary Backsplash, Breakfast Bar& Abundant Cabinetry. California Shutters Throughout Enhance Both Aesthetic Appeal &Functionality. Ascend the Elegant Oak Staircase to Discover a Smart 2nd Floor Design. The Private Primary Suite Features a Spa-Like 4-Piece Ensuite & Walk-In Closet, While the Remaining Bedrooms Are Nicely Separated for Privacy. A Convenient 2nd Floor Laundry Room Adds Everyday Ease. Basement Offers a Separate Laundry Setup for Independent Living. Quartz Countertops Add a Touch of Modern Sophistication. Nest Thermostat Included for Smart, Energy-Efficient Comfort. Walk Your Kids to a Highly Rated Public School Offering JK to Grade 8 No School Transitions Needed! Close to Mt Pleasant GO Station, Public Library, Shopping, Transit & More. Enjoy World-Class Outdoor Recreation at the Nearby Credit view Sandalwood Park a 100-Acre City of Brampton Destination with Sports Fields, Trails, Splash Pad & Picnic Areas. This Immaculately Maintained, Move-In Ready Home Checks Every Box. A Must-See Gem! (id:53661)
3510 - 20 Shore Breeze Drive
Toronto, Ontario
Modern Waterfront Luxury 2 Bedroom & Two Washrooms Condo With Unobstructed South-West View. High Smooth Ceilings, 2 Parking, 1 Locker Resort Style Amenities To Include Games Room, Saltwater Pool, Gym, Crossfit Training Studio, Yoga & Pilates Studio, Dining Room, Party Room, Theaters, Guest Suites, Rooftop Patio Overlooking The City And Lake. Close To Qew, Ttc & Go Transit, Metro & Much More** (id:53661)
54 Evans Avenue Nw
Toronto, Ontario
Profitable Convenience Store for Sale Mimico (Royal York/Evans Area) Well-established convenience store located in the busy and friendly Mimico neighborhood near Royal York and Evans, generating annual sales of $734,000. The business has a healthy product mix with strong profit margins: Lotto contributes 27% of sales with an 18% profit margin, Smokes & Vapes make up 37% of sales with an 11% profit margin, and Groceries & Other Products account for 36% of sales with a 43% profit margin. Additional income comes from Bitcoin, 2 ATM machines, and mobile activations. A small patio space is available for seasonal displays such as flowers or future additions like juice bars, beer, or e-cigarette slow inventory, high-profit potential. Rent is $4,300 + TMI. (id:53661)
245 Falstaff Avenue
Toronto, Ontario
Traditional well maintained bungalow in the prized Maple Leaf neighbourhood! 3 bedroom main level (front bedroom converted to dining room & can easily be revered back), with a large 5 piece washroom on the main! Hardwood floors & tile throughout! Great home to renovate and add your personal touch! Spacious basement with a walk-up separate entrance to the backyard. Full kitchen in the basement, and great ceiling height! Premium 50 x 120 ft lot, plus an oversized detached double car garage. Close to all amenities, including the brand new St Fidelis Catholic Elementary School, Grocery Shopping, TTC transit, and Hwy 400/401 access! (id:53661)
153 Creighton Street S
Ramara, Ontario
Welcome to Kirkcaldy Cottage! Located on one of the most exclusive addresses in the Orillia area, this Lake Simcoe retreat has it all. Situated on 1.2 acres of pristine landscaped grounds, with 107 of west-facing waterfront, this property promises awe-inspiring sunsets with easy outdoor living, and ample areas to entertain family and friends. Meticulously designed with both style & functionality, this home offers many unique custom qualities of workmanship never seen before. With over 6100 sq. ft of living space, the home boasts a great room with vaulted ceiling & floor to ceiling walnut/ marble gas FP, walnut built-in cabinetry (a feature throughout the home), Chefs kitchen w/ large island & eat-in nook, tin ceiling, top-of-the-line Miele appliances, quartzite countertops, marble/glass backsplash, separate dining room, 4 bedrooms plus office, 5 bathrooms (4 full ensuites & 1 powder room on the main floor). Fully finished lower level complete with music room/den, recreational area for games, a wood burning fireplace, wet bar, utility room complete with state of the art Smart Home programming, 400 amp electrical, and several storage areas. Triple car garage/workshop with walk up from lower level, outdoor kitchen complete with built-in appliances, screened in cedar lined Gazebo and best of all dry boathouse w/ 2 marine railways and guest accommodation in the loft above with a birds eye view of the Narrows and Lake Simcoe. Every bedroom features lake views with easy access to the outdoor living space. Professionally landscaped with vegetable gardens, apple/pear/cherry/Italian plum trees. Inground irrigation/sprinkler system all with SMART technology. 30KW Generac generator included ample power for all buildings without restrictions. See the Document section for details about the property. (id:53661)
2507 - 3700 Highway 7 Road W
Vaughan, Ontario
Welcome to a one-of-a-kind 1-bdrm + den condo that redefines luxury & is the most upgraded 1+den unit in the Building! Located on a high floor w/unobstructed W-facing views, this unit is unlike any other. No detail has been overlooked-from premium finishes to space-maximizing upgrades. Highlights You Won't Find in Other Units This Size: $50,000+ in Custom Millwork: Professionally designed built-ins throughout, including a fully custom home office w/integrated storage & work desk, a walk-in closet in the bdrm that maximizes space, Striking Feature Walls: A stunning, LED-backlit marble wall w/a freestanding TV-a showpiece that elevates the entire living space, Premium Flooring: Upgraded water-resistant flooring throughout the unit-stylish, durable, & low-maintenance, Upgraded Kitchen: Modern cabinetry, s/s app, quartz counters, & an elegant backsplash, Private Outdoor Oasis: The W-facing balcony has been upgraded w/premium turf for added comfort & features unobstructed sunset views, & a Clean Water Convenience: A 3-stage in-unit drinking water filtration system, no more lugging cases of water up elevators. Comfort & Lifestyle Upgrades: 9-ft ceilings enhance the open, airy feel, Upgraded lighting throughout for lighting ambiance, Frameless glass shower w/sleek modern finishes in the bath, and More storage space than any comparable unit thanks to efficient & well-planned upgrades. Unmatched Amenities: Indoor saltwater pool & sauna for year-round relaxation, Fully equipped gym, media room, billiards, golf simulator, & guest suite, Concierge service & party/board rooms to accommodate gatherings & work-from-home lifestyles. Prime Location: Perfectly situated on Hwy 7 near Weston Rd, steps to VIVA transit, Cineplex, restaurants, & a short ride to the TTC subway. Neighbouring Hwy 400, 407, & 427 & this location is a commuter's dream w/every convenience at your doorstep. Additional parking spot & private 10x8 storage room possibly available. (id:53661)
2110 - 18 Lee Centre Drive
Toronto, Ontario
Fully furnished 2 Beds, 2 Bath, 1 Parking unit situated in the heart of the Scarborough. Located steps from Scarborough Town Centre, indulge in top-tier shopping, dining and entertainment without the added expense of lengthy commutes. Schools, Libraries, Recreation centres and Parks minutes away. Easy access to Highway 401, TTC, GO, and Subway. UNIT IS PRICED TO LEASE AND INCLUDES: Queen bed, twin bed, loveseat, nightstands, sideboard console, End table, Coffee Table, Dining Table and Chairs. ALL UTILITIES INCLUDED: Hydro, AC, Heat and Water. In-unit washer and dryer is an added bonus! BUILDING FEATURES: 24 Hr Security, Indoor Pool, Billiards Room, Card Room, Squash Court, Ping Pong Table, Sauna, Gym and Tennis Court. ****EXTRAS**** Includes Range Hood, Stove, Fridge, Dishwasher, and Locker. Includes ensuite washer/dryer, wange hood, fridge, dishwasher, utilities, parking, locker. Excludes: Stagers items, internet, landline. Requires: annual lease, credit report w/score, LOE, references, 1st & last rent (id:53661)


