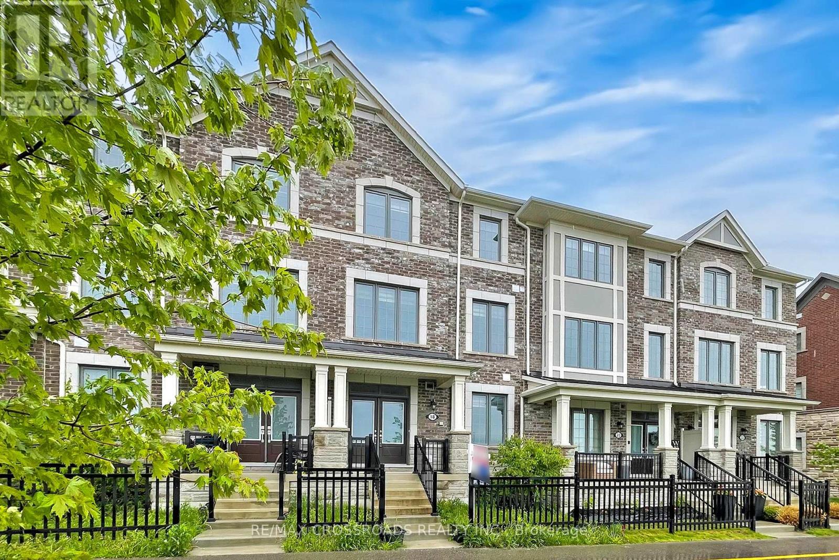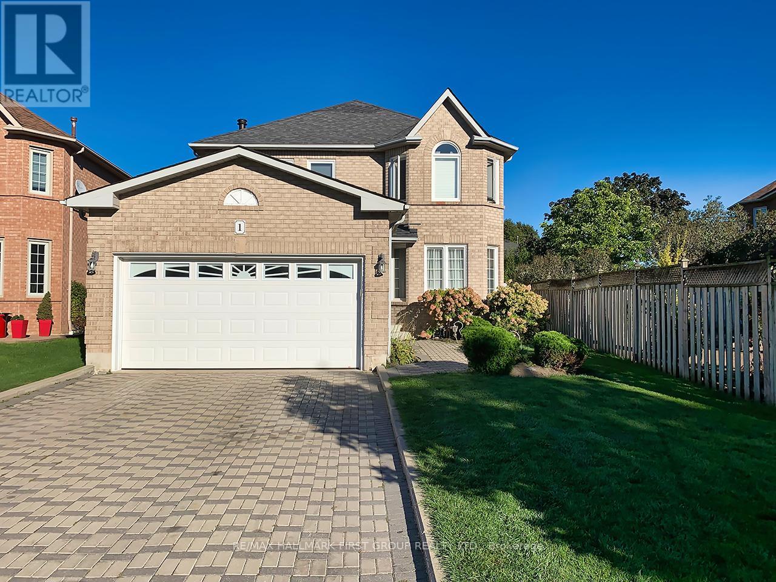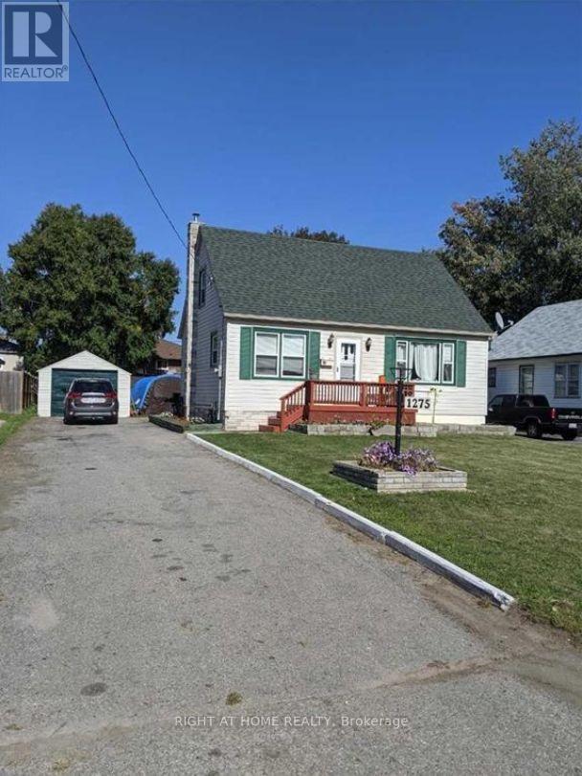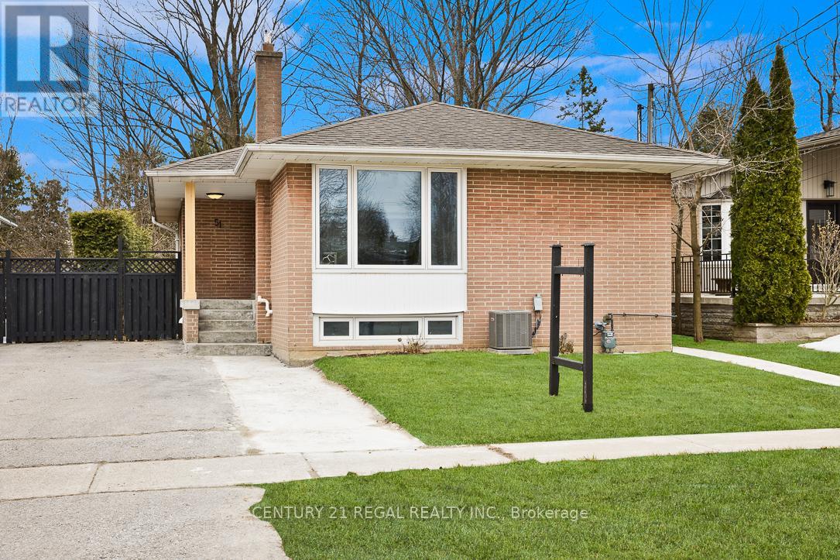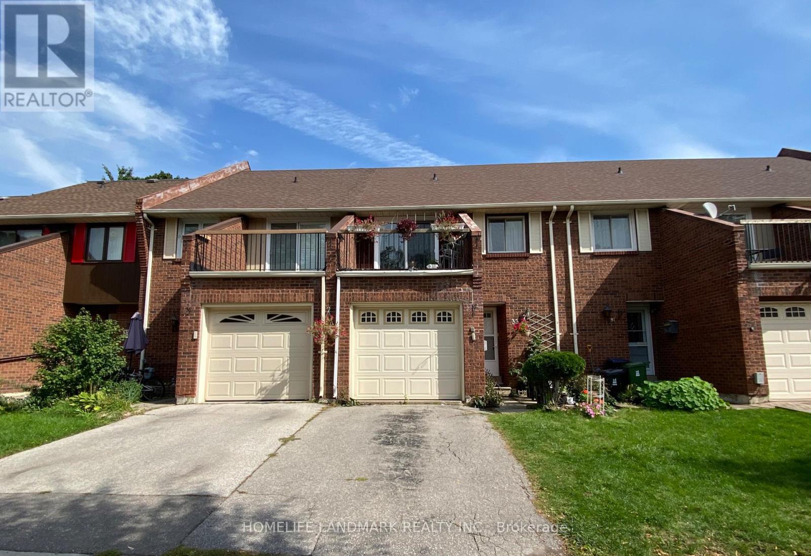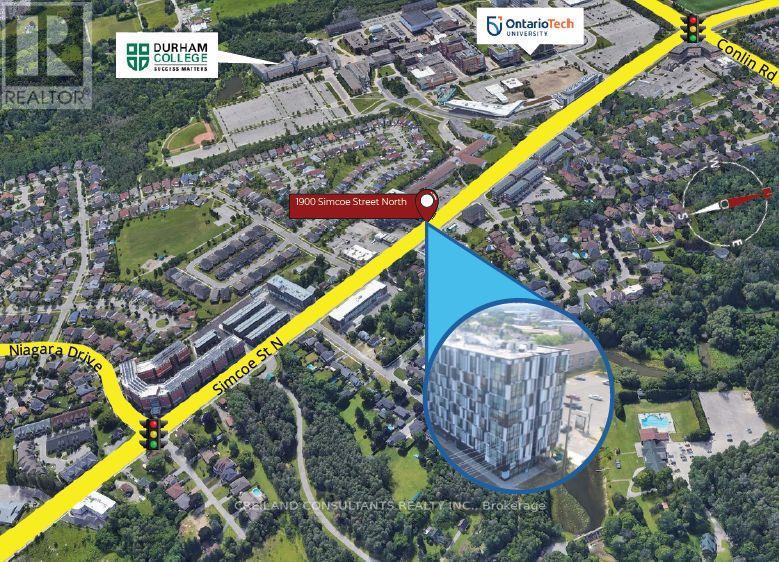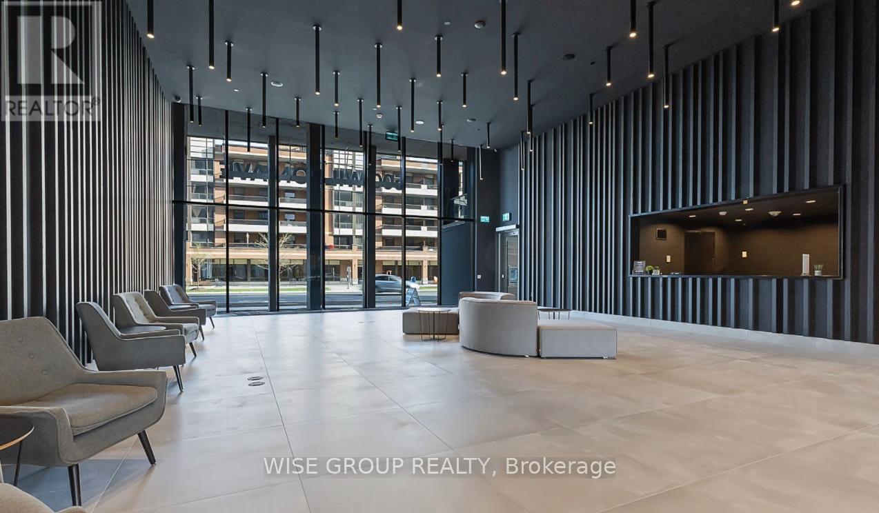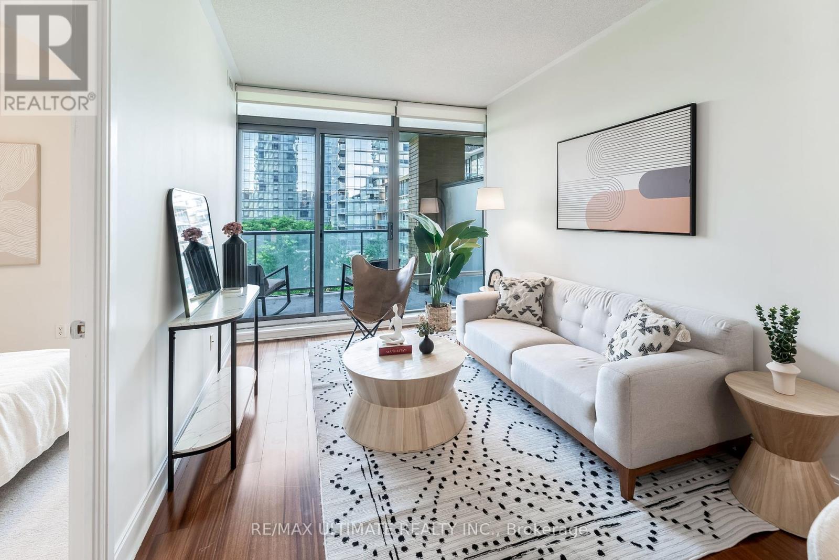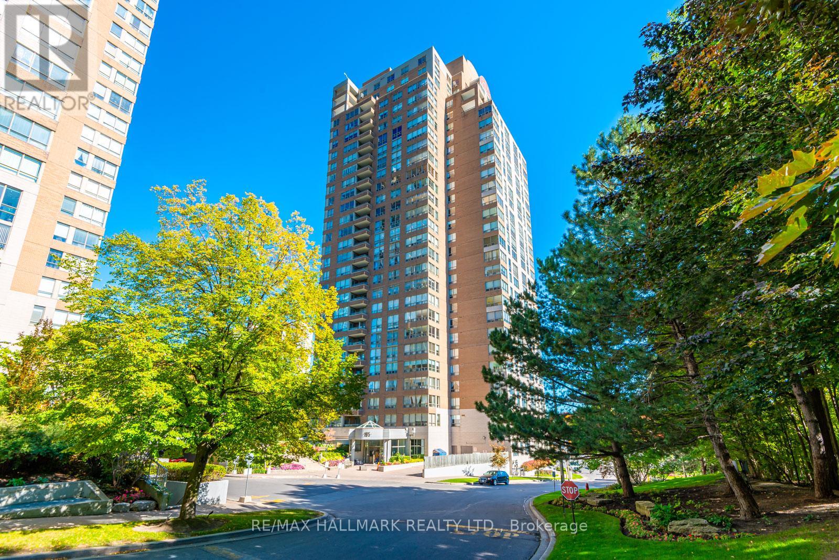18 Fiesta Way
Whitby, Ontario
Welcome to 18 Fiesta Way, A Rare Double Garage Freehold Townhouse in Whitby! Step into this spacious and beautifully upgraded 4-bedroom, 4-bathroom townhome offering approximately 2,000 sq ft of carpet-free living. With a rarely offered double car garage, this home delivers both style and function in a highly desirable location. Perfect for multigenerational living, the main floor features a private bedroom with a full ensuite bath ideal for in-laws, guests, or a home office setup. Upstairs, enjoy a bright, open-concept layout with hardwood floors, oak stairs, and a stunning chefs kitchen complete with a large island, pot lights, and stainless steel appliances.The home offers 3 full bathrooms plus a convenient powder room for guests, giving every family member their own space. Upstairs, the primary suite is a true retreat with a walk-in closet and a luxurious en-suite bathroom. Whether you're hosting or relaxing, you'll love the open flow and modern finishes throughout. Don't miss this rare opportunity, double car garage townhomes like this don't come around often!f Located just minutes from Highway 401, 407, and 412, and close to major shopping, dining, and amenities, this home checks all the boxes for comfort, convenience, and value. With modern finishes this move-in-ready townhome is a rare find. (*Some photos have been virtually enhanced) (id:53661)
1 Watersdown Crescent
Whitby, Ontario
Welcome to your dream family home in one of Whitby's most sought-after neighborhoods! This stunning property offers over 3,400 sq ft of beautifully designed living space with 2,276 sq ft above ground plus 1,147 sq ft of finished basement as per MPAC providing ample room for comfortable family living and effortless entertaining. Step inside to a spacious foyer that opens into elegant formal living and dining rooms, perfect for hosting gatherings. At the heart of the home is a large kitchen with an inviting eat-in area that overlooks the expansive backyard. Step outside to a generous deck, ideal for summer barbecues or relaxing evenings. The interlock driveway and walkway add charm and curb appeal, while the sprinkler system ensures easy yard maintenance. Just off the kitchen, the cozy family room features a wood-burning fireplace that creates a warm and welcoming ambiance (note: fireplace has never been used; no WETT certificate available). The main floor also includes a stylish powder room and a large laundry/mudroom with direct access to the garage. Upstairs, retreat to the luxurious primary suite featuring a beautifully renovated ensuite and his-and-hers walk-in closets. Three additional spacious bedrooms and a modern 4-piece bathroom provide comfort and convenience for family or guests. The finished basement is an entertainers paradise, perfect for a home theater, gym, playroom, or games area. It also includes a 2-piece bathroom and plenty of storage space.. Enjoy close proximity to top-rated schools like John Dryden Public School and St. Mark the Evangelist, as well as local dining, amenities, and Eric Clarke Park, offering scenic trails and green space. Move-in ready and meticulously maintained, this home combines space, style, and an unbeatable location the perfect choice for growing families ready to enjoy the best of Whitby living. (id:53661)
1275 Simcoe Street S
Oshawa, Ontario
Legal Duplex; Steps To New Marina Location, Lakeview Park And Oshawa Beach; 1-3 Bedroom And 1-1Bedroom Apartments; Basement and Upper apartment vacant So Set Your Own Rent; Detached Garage; 55 Front Foot Lot; Large Front Yard. No Survey.Two Bedrooms On Upper Floor And One On Main Floor; Washroom On Main Floor; Rear Entrance To Basement Apartment. Mutual Laundry Room. Three bathrooms. Main floor bedroom and 2 upstairs. (id:53661)
51 Thornbeck Drive
Toronto, Ontario
This Newly Renovated 3+1 Bedroom Bungalow Features A Large Backyard Oasis With Access To A Ravine/Walking Trail. No Direct Neighbours Behind The House Offering Extra Privacy! Perfect Starter Home Or Investment Property With 3 Good Sized Main Floor Bedrooms, Newer Appliances, Freshly Painted, Expanded Driveway. Great Potential Income/In-Law Suite With Finished W/O Bsmt, 4 PC Bath, and 2 Separate Entrances to Bsmt. New Flooring On The Main Level. Close To All Amenities, TTC, School And Shopping. (id:53661)
33 Ecclesfield Drive
Toronto, Ontario
Bright, Spacious, Move-In- Condition,Walkout To A Beautiful Landscaped Backyard, Great Location, Steps To Schools, Library, Shopping Mall, Community Center, Huntsmill Park. Top Ranking Schools (Norman Bethune C.I.& Sir Samuel B Steele Junior Public School ). Minutes To Hwy 404/401/407. (id:53661)
2 - 1900 Simcoe Street N
Oshawa, Ontario
The subject unit was previously used as a pizza store! Exceptionally located right near Durham College and Ontario Tech University. Consists Of a Vast Amount Of foot and vehicle Traffic Flow In And Out Of The property. This Is A Newer Development With Available Space On The Ground Floor Of A Prestigious New Condominium Community. Ground Floor Ample Parking & Pylon And Building Signage Will Be Available. The Property Is Situated To Public Transit And Many Amenities Such As Royal Bank, Shoppers Drug Mart, Subway, And More. Approx. 5-10 Min. Drive To Hwy. 407-Simcoe St. (id:53661)
1201 - 500 Wilson Avenue
Toronto, Ontario
Welcome to Nordic Condos in Clanton Park, a thoughtfully designed community where modern architecture, extensive green spaces, and premium amenities come together to create the ideal urban retreat. This vibrant development is built with both comfort and connectivity in mind, offering residents a harmonious balance of nature, lifestyle, and convenience. Step inside and discover an elevated living experience, complete with a sleek catering kitchen, 24/7 concierge service, a serene fitness studio with a dedicated yoga room, and stylish outdoor lounge areas equipped with BBQs. For those working remotely, high-speed Wi-Fi-enabled co-working spaces provide the perfect environment to stay productive. The community also features a versatile multi-purpose room with an upper-level catering kitchen, pet wash stations designed to enhance everyday living for residents of all ages. Ideally located in the heart of Wilson Heights, Nordic Condos offers unmatched accessibility. Just moments from Wilson Subway Station, Highway 401, Allen Road, and Yorkdale Mall, the location connects you effortlessly to the rest of the city. Surrounded by parks, restaurants, shops, and transit, this lively, community-oriented neighbourhood offers the perfect setting for modern urban living. INCLUDES 1 PARKING AND LOCKER IN THE RENT (id:53661)
508 - 18 Yorkville Avenue
Toronto, Ontario
Welcome to 18 Yorkville Ave! Live the good life in this iconic Toronto neighborhood and be steps to upscale shopping, dining, entertainment, nightlife and transit. This perfect floor plan features 2 full baths, 9' ceilings, hardwood floors, stainless steel appliances, breakfast bar, large & functional den and a private large balcony. Well managed building features 24-hour concierge, gym, rooftop terrace, sauna, party/meeting room, visitors parking and more. 1 parking & locker included. (id:53661)
3008 - 159 Wellesley Street E
Toronto, Ontario
3 Bedroom 2 Bath Corner Unit with spectacular South and West facing view! High Floor with unobstructed View. Functional and Spacious Layout with Huge L-shaped balcony. Close To U of T and TMU, 7 Minute Walk To Yonge/Wellesley Subway And Bloor/Sherbourne Subway. Amenities Include 24-Hour Concierge, Indoor Fitness Studio With Yoga Room & Zen Inspired Sauna. 1 Parking Space and 1 Locker Is Included. Oversize doors for accessibility options. Show Anytime! (id:53661)
507 - 195 Wynford Drive
Toronto, Ontario
Renovated 1+Den with Unobstructed ViewsBright and spacious suite featuring recent upgrades: new flooring, cabinetry, countertops, fresh paint, and newer stainless steel appliances including fridge, stove, dishwasher, and microwave hood fan. Enjoy a functional layout with a den perfect for home office use.Located in a well-managed building offering 24-hr concierge, gym, party room, and ample visitor parking. Close to the DVP, TTC, parks, Aga Khan Museum, and shopping.Includes parking and locker. Landlord reaquests A+ tenant. Landlord prefers lease term longer than 1 year (not mandatory though) (id:53661)
1219 - 2020 Bathurst Street
Toronto, Ontario
This Spacious Studio At The Forest Hill Where Luxury Meets Convenience Is Perfect For A Young Professional With TTC Access Direct From The Lobby. Floor To Ceiling Windows And A Spacious Balcony With Unobstructed East Views Overlooking Forest Hill. Beautiful Amenities Include A Building Rooftop Terrace, A Well-Equipped Fitness Facility, And Multiple Meeting Rooms For Those Work From Home Days. (id:53661)
55 James Gray Drive
Toronto, Ontario
Rarely Offered Opportunity To Own Highly Sought After Home In Steeles & Leslie North York Area! Open Concept & Excellent Kept House, Fully Renovated From Top To Bottom Including Upgraded Modern Kitchen With Quartz Counter, Lights Fixtures, Flooring, Wall Painting and More! Fully Finished Separate Entrance Basement With Separate Kitchen, Bathroom and Own Laundry Machine. Over 2200 Sq.Ft Of Total Living Space! Basement can be great Additional Income. 1 Car Garage and 3 Parking on Driveway for Total of 4 Parking Spaces! Walking Distance to Top Ranked Schools including Zion Heights M.S and AY Jackson S.S, Large Community Centre, Parks, Shopping, Grocery & TTC Bus Routes. Minutes Drive to Highway 404 & 401. Don't Miss This Opportunity! (id:53661)

