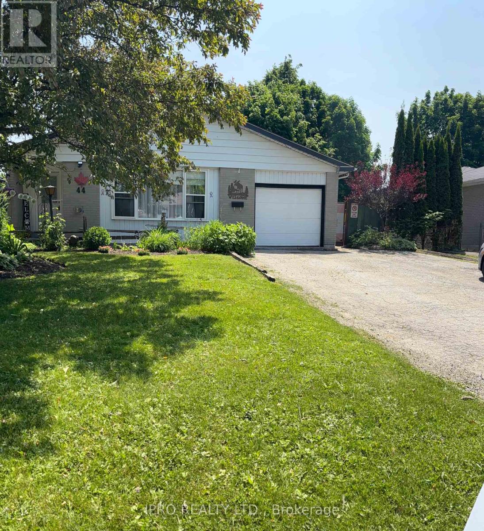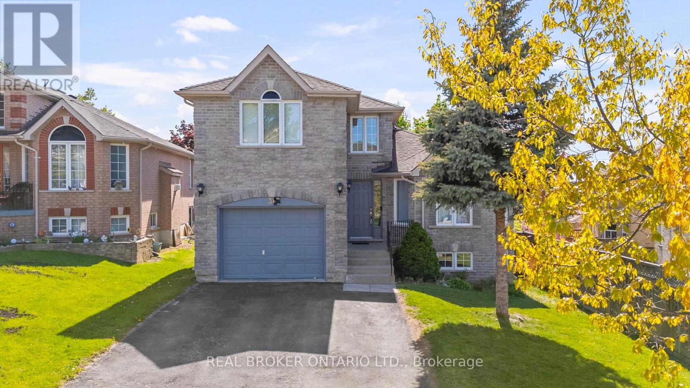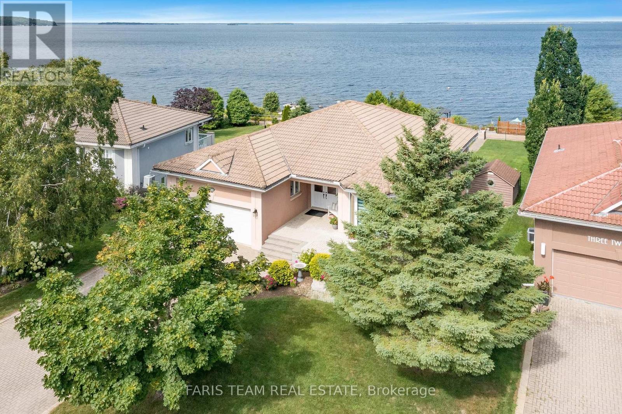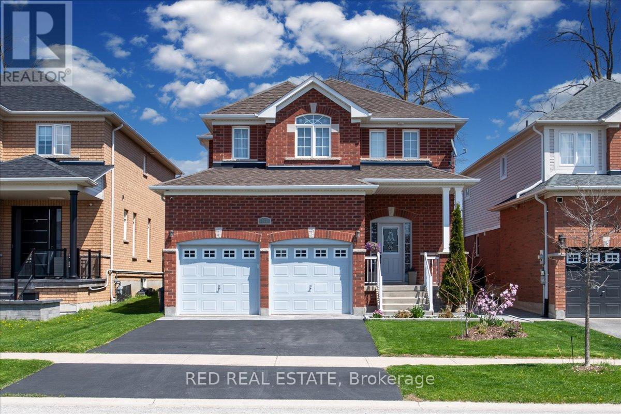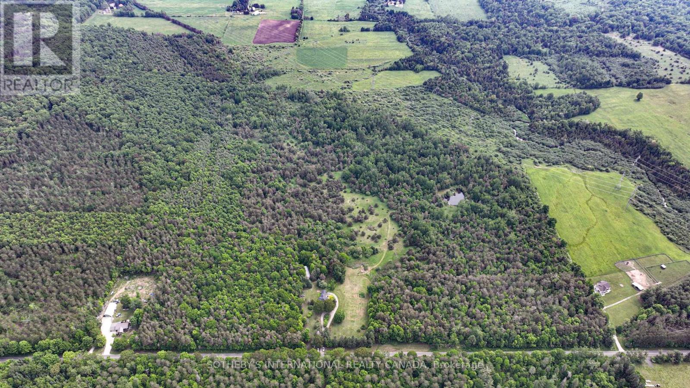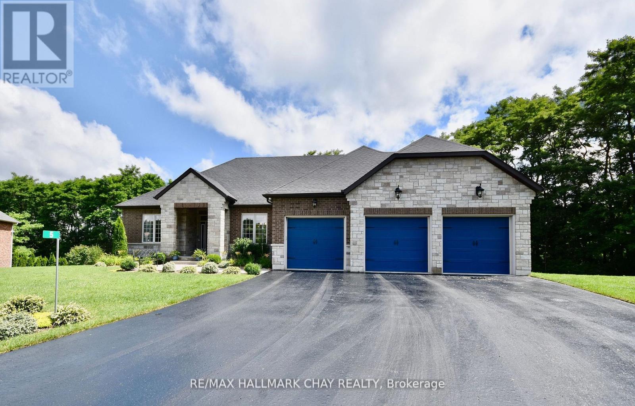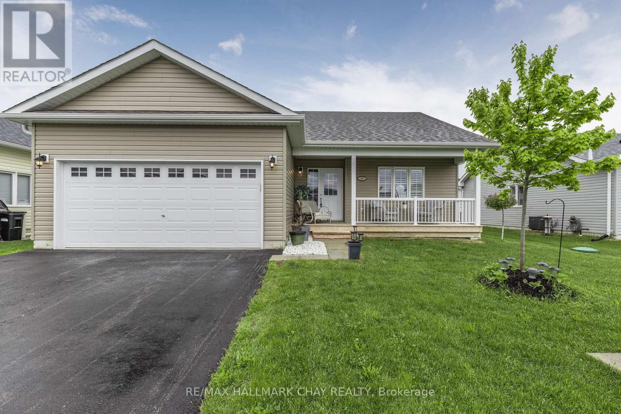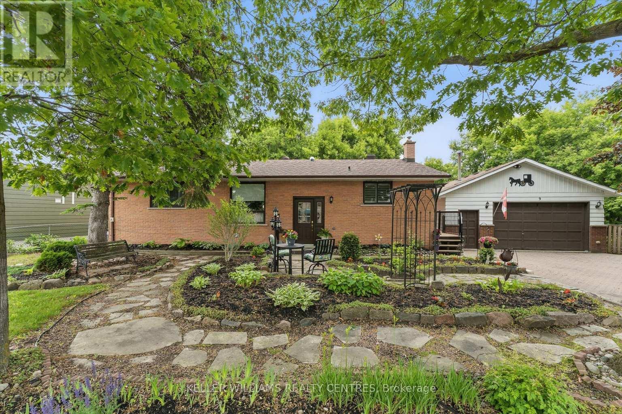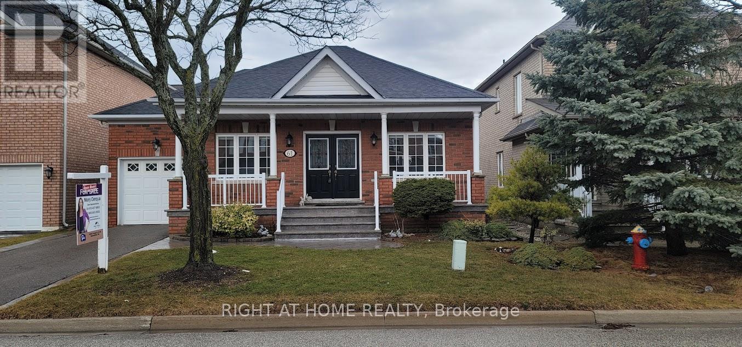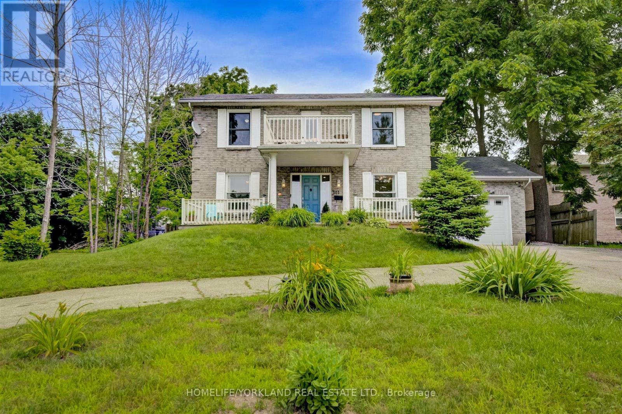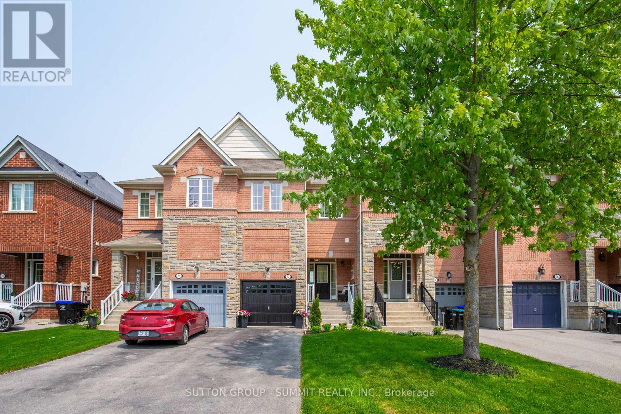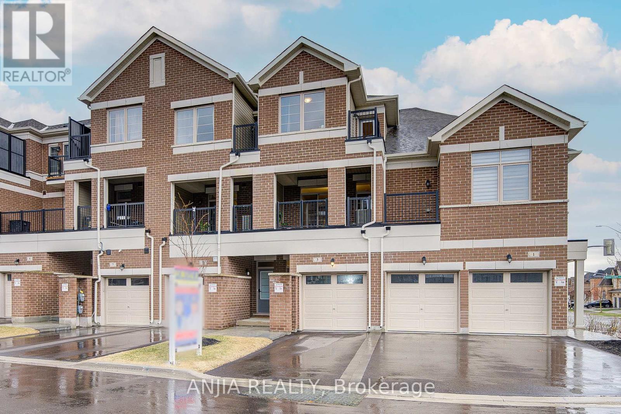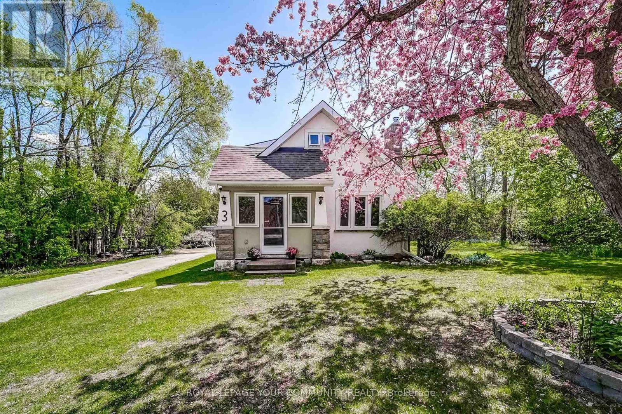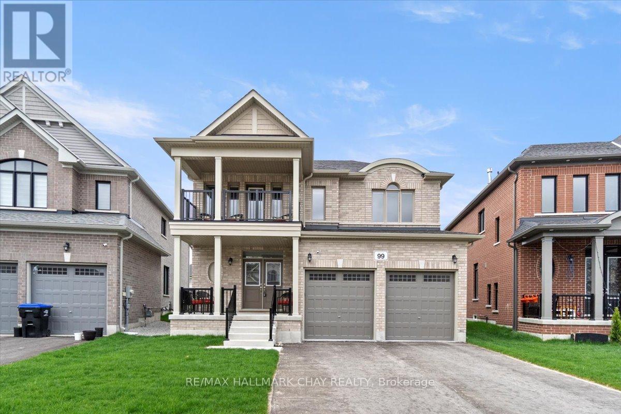44 Madison Avenue
Orangeville, Ontario
Are you ready for a hot summer?? Cool off with your own pool and a short walk to Orangeville's splash pad and park! Charming Detached Backsplit in Prime Location! Welcome to this delightful detached backsplit, ideally situated in one of most desirable neighborhoods just steps from Parkinson Public School and the family splash pad Harvey Curry Park. This spacious 3-bedroom home is perfect for families, offering a warm and inviting layout designed for comfortable living. The cozy living room features a charming fireplace, ideal for relaxing on cooler evenings. One of the standout features of this home is the bright and airy sunroom, offering the perfect space to unwind or entertain 3 seasons of the year. Step outside to a large, fully fenced backyard oasis complete with a generous deck and an above-ground pool, ideal for hosting summer barbecues and gatherings with family and friends. The property also includes a garage and four driveway parking spaces, providing ample room for vehicles and storage. Families will love the unbeatable location with easy access to parks, splash pads, playgrounds, and other kid-friendly amenities all just a short walk away. Well-loved and move-in ready, this home offers the perfect blend of comfort, convenience, and community. Don't miss your chance to make this beautiful home yours! (id:53661)
289 Old Weston Road
Toronto, Ontario
Discover this fantastic 2+1 bedroom Semi-Detached home featuring 2+1 Kitchens & 3 Baths * Two Units with Bedroom+ Kitchen & 3Pc Baths * Finished Basement With Separate Entrance With Rec Room, Kitchen & 3Pc Bath perfect for rent * This home offers incredible rental income potential of up to $70,000 annually. Ideal For Investors or multi-generational living, this home combines comfort and convenience in a prime location * Don't miss this exceptional opportunity (id:53661)
130 Duck Bay Road
Tay, Ontario
Welcome to this stunning waterfront property on Georgian Bay, where natural beauty meets everyday comfort. Enjoy breathtaking sunsets from this well-maintained 3-bedroom bungalow situated on a spacious 0.83-acre lot. The exterior has been updated with new board and batten vinyl siding, aluminum soffits, seamless eavestroughs with gutter guards (2023), and a durable metal roof complete with snow guards. The primary bedroom offers direct access to a wraparound deck and hot tub through sliding patio doors (2021) and features a completely renovated ensuite bathroom (2024). The ensuite includes a luxurious soaker tub, walk-in shower, heated towel rack, and unique black leather flooring. The living room is cozy and inviting, highlighted by a high-efficiency wood stove (2021) and premium linen drapery. The kitchen comes equipped with quartz countertops and a Samsung smart refrigerator. Cork flooring runs through all main-level bedrooms and hallways, while the entrance, living room, dining area, and kitchen have newly installed engineered hardwood flooring (2021).This home is equipped with central heating via a high-efficiency propane furnace, central air conditioning, a whole-home HEPA filter, and a central vacuum system. The fully finished basement adds more living space with luxury vinyl plank flooring, a Napoleon propane fireplace, and a large 3-piece bathroom featuring heated porcelain floors. Outside, the property offers extensive landscaping, low-voltage LED landscape lighting, a pergola with integrated LED lights, a fire pit, granite shoreline, and a dock with canoe rack. A 300-foot private peninsula leads to a large floating dock ideal for enjoying the water. (id:53661)
31 Bell Street
Barrie, Ontario
BRAND NEW WINDOWS THROUGHOUT - JUST INSTALLED! Fantastic functional home in the highly sought-after Ardagh Bluffs community! Located just an hour from the Toronto area, this home is ideal for first-time buyers, down-sizers, or a small family looking for space to grow. Step inside to a fantastic open layout featuring a large kitchen boasting ample counter space, a gas stove, and stainless steel appliances, including a new fridge and dishwasher. The living room with cosy gas fireplace seamlessly flows between the dining room and large back deck perfect for summer. The home offers two well-sized bedrooms, with the primary suite featuring an ensuite bathroom and walk-in closet, while the main floor bedroom enjoys convenient access to a semi-ensuite bath. Step outside to enjoy the fully fenced backyard, perfect for entertaining, gardening, or letting pets and kids play safely. The oversized single-car garage provides ample storage, and the full unfinished basement offers exciting potential to customize the space to suit your needs. Located in a family-friendly neighbourhood with scenic walking trails, great schools, shopping, and easy highway access, this home offers the best of Barries amenities. (id:53661)
325 Aberdeen Boulevard
Midland, Ontario
Top 5 Reasons You Will Love This Home: 1) This home is soon to be featured in A&E's prestigious Lakefront Luxury, among some of the most beautiful waterfront properties in the world, enjoy living in a TV-ready home where you can enjoy Georgian Bay water views from all rooms on every level, delivering an unparalleled blend of elegance and comfort 2) Walk into your dream home where every detail has been thoughtfully designed and presents a truly exceptional living experience, from the reclaimed Georgian Bay wood accent beams and ceilings, the unique sunroom addition, the new kitchen (2020) and ensuite bathroom, and extensive landscaping with new interlocking front porch and a private rear sitting area surrounded by Georgian Bay stone 3) Enjoy a unique, extra-wide lot with 61 of frontage and a shoreline featuring one of the only private beaches in the area, perfect for gazing at Georgian Bay from the shore firepit with your friends while living in one of the most desirable neighbourhoods in Midland 4) Own the water with fully titled riparian ownership, complete with a private beach, dock, gazebo, and updated privacy fencing and shore landscaping 5) Boasting a range of luxurious upgrades that add a touch of sophistication, including new windows and light fixtures, appliances, water softener and furnace, lake-fed lawn sprinkler system with pump, updated flooring on both levels of the home, and newly installed eaves and downspouts (2024). 3,299 fin.sq.ft. Age 24. Visit our website for more detailed information. (id:53661)
117 Winchester Terrace
Barrie, Ontario
Absolutely Stunning, shows like a model home with many upgrades! Located in the most sought-after neighbourhood. Boasting over3,000+ sq ft finished with 9ft ceilings, 4 bedrooms & 4 bathrooms, makes this exquisite home perfect for your growing family. Step inside to discover a bright, open-concept living space that seamlessly connects the living room, dining area, and eat-in kitchen, exuding warmth, elegance and style, making you feel right at home. The well-appointed kitchen comes complete with an Osmosis water filtering system, upgraded appliances, plenty of cabinetry, quartz counter tops, backsplash and basks in the natural light streaming through the French doors to the backyard. Upper level boasts 4 spacious bedrooms and new shelving in all closets. The Primary bedroom has an ensuite bath and walk-in closet. The 2nd bedroom has a semi-ensuite entrance to the main bath. The lower level is finished perfectly for entertaining, with an oversize recreation room and 3-piece bath. The outside front lawn adorns a lovely fruity peach tree and the fully fenced beautifully landscaped back yard with a stone patio. The unique advantage to this property, is the protected area adjacent to the back yard offering and natural buffer from any future development. This home features an abundance of upgrades and extras: Fridge(2023), Electric Stove (2024) (gas line still exists), Dishwasher (2021) Washer/Dryer (2024), Water softener, Furnace (2024), Roof Shingles (2023), System for collecting rain water for garden - including 2 rain barrels and water pump. Smart Home (Switches, Plugs, Smoke Detectors, Thermostat. Outdoor security cameras (x2), Google Nest doorbell camera, Google Nest Smoke Detectors (x3), In wall Home Theatre Speaker System + Audio/Video Receiver, Rough-in for 200A services. Near Parks, Trails, Beaches, Go Train and High-Ranking Schools. Don't miss this incredible opportunity to make 117 Winchester Terrace your forever home! (id:53661)
5789 4 Line N
Oro-Medonte, Ontario
Welcome to 5789 Line 4 N situated in the picturesque countryside within the township of Hillsdale. This stunning century farmhouse is the epitome of peace and tranquility- surrounded by over 84 acres of forestry, grassland, trails, and several water features. Driving towards the home feels a fairy tale- maintained gravol driveway, lush grass and trees surrounding the home and property, the ultimate privacy for your family. The home itself features over 2,600 SF of finished living space- the perfect layout for hosting family and friends. On the main floor you will find bright open concept shared spaces with high ceilings and large windows for the most natural light- the kitchen and dining room, living room, as well as a separate family room with a beautiful wood stove fireplace. Also located on the main floor- one of four bedrooms with a laundry closet and an updated three piece bathroom for ultimate convenience. The grand staircase leads you to the upper level- offering an additional three generously sized bedrooms, a full four piece bathroom, a den or perfect office space, and two balconies. This home offers timeless character with modern updates throughout. As a lover of nature, you will adore miles of scenic views- old growth trees, apple trees, raspberries, blackberries and gooseberry bushes, and a spring fed pond for swimming and fishing. Discover what this home and property has to offer and live out your rural dream in paradise. Notable features: 35x70 Quonset storage building, Roof 2023, Napoleon wood stove, attached double car garage, unfinished basement for storage and utility. (id:53661)
63 Broadview Street
Collingwood, Ontario
Top 5 Reasons You Will Love This Home: 1) Be captivated by the timeless elegance and expansive surroundings of this magnificent full-brick executive home, nestled on a sprawling 200' deep lot 2) Grand open-concept living room and kitchen area, crowned by breathtaking 17' vaulted ceilings, with ample natural light, creating an expansive, airy atmosphere that invites both intimate family moments and lively entertaining 3) Discover the remarkable versatility of this property with its fully equipped, three-bedroom walkout in-law suite, thoughtfully designed to include a full kitchen and two private entrances, making it an ideal space for extended family or cherished guests 4) A luxurious upper-level loft awaits, offering additional living space featuring a full bath, a cozy bedroom, and a dedicated media room, this secluded retreat offers the perfect spot for relaxation, entertainment, or creative endeavours 5) Showcasing a breathtaking exterior with expansive landscaping, offering incredible curb appeal, while the detached two-car garage adds not only practicality but also charm to the overall aesthetic, leading you to a fully fenced backyard that feels like a private sanctuary, where a beautifully crafted two-tiered deck invites you to bask in nature's tranquillity, all surrounded by towering, mature trees that create a natural curtain of privacy. 3,962 fin.sq.ft. Visit our website for more detailed information. (id:53661)
5 Kanata Court
Springwater, Ontario
Welcome to 5 Kanata Crt, situated on a Quiet Court In the sought after Executive Enclave Of Carson Ridge Estates. 8 years young, 2100 Sq Ft Custom Build, Open Concept Bungalow hosts Modern & Upscale Finishes. Luxury Kitchen Features Upgrade Cabinetry, Granite Counter, Large Island with Adjoining Breakfast Room with Walkout to Large Backyard. Spacious Formal Dining Room off the Kitchen for Entertaining & large Family Functions. Huge Primary Bedroom Offers 2 Walk-In Closets, 5 pcs. Ensuite. 2 Additional Generous size Bedrooms between Large Main 4 pc Bath. All Rooms Are Bright w/ Large Windows. 9 Foot Ceilings On Main Floor. Engineered Hardwood, and And Crown Moulding In Common Areas. Combined MudRoom And Laundry Room On Main Floor With Inside Entry to a 3 Car Garage With Extra Storage Space. Tastefully Landscaped Front Yard And Treed Backyard. Maintenance-Free Rear Deck. Unspoiled Walkout Basement, with rough-in bath just waiting for your personal taste. Minutes To Major Shopping, Schools, Recreation Centres, Golf And Skiing. Meticulously Cared For And Shows True Pride Of Ownership. Enjoy the Best of Privacy & Convenience. The property is located in the district of top rated schools including Forest Hill Public School. (id:53661)
17 Sophie Lane S
Ramara, Ontario
Welcome To Lake Point Village! A Vibrant Community With Many Activities Such As Game Nights, Book Clubs, Sewing Groups, Dance Parties, & More! Nestled In Great Location, Close To Tons Of Beautiful Beaches, Provincial Parks, Schools, & Just 15 Minutes to Orillia & Casino Rama! This Beautiful Upgraded Bungalow Features A Welcoming Front Porch To Enjoy Mornings. Main Level Boasts Hardwood Flooring Throughout, Upgraded Lighting, California Shutters And 2 Stunning Fireplaces! The dining room features a beautiful propane fireplace, ideal for hosting family and friends. The spacious living room boasts another propane fireplace, complemented by a striking stone feature wall. Pot lights and large windows throughout flood the space with natural light, while a walk-out leads to the backyard. The large, open kitchen is equipped with stainless steel appliances, a double sink, and a combined breakfast bar area. The primary bedroom includes a 3-piece ensuite, a generous walk-in closet, broadloom flooring, and a beautiful ceiling fan. An additional bedroom with hardwood flooring and a 4-piece bathroom complete the space. Outside, the patio offers a perfect spot for relaxing on warm summer days. The 2-car garage provides ample storage and parking, with space for two more vehicles in the driveway. (id:53661)
9 Thompson Drive
East Gwillimbury, Ontario
Bright & beautiful, well-maintained raised bungalow. 3+1 Bdrm, 1+1 bath in beautiful Holland Landing. Separate finished legal and registered basement apartment. Separate entrance to walk-out basement. En-suite laundry upstairs, additional laundry room in the basement. Very large detached insulated garage with heating. Beautifully manicured landscaping in front and back yards. Walk-out deck to upstairs unit. Lots of driveway space. Trussed roof (no load bearing walls on main level). Engineered hardwood throughout main level. Coffered ceilings in living room, very large shower on main with double showerheads. Roof 2023 (50 year warranty), Furnace & AC (2013), living room build-ins. (id:53661)
61 Palisade Crescent
Richmond Hill, Ontario
Welcome to this beautifully maintained 2-bedroom, 2-bathroom detached bungalow, proudly owned by the original owners who have kept it in immaculate condition. With 9 foot ceilings, a spacious open-concept family room and kitchen, this home is perfect for both relaxing and entertaining. A formal living/dining area provides the ideal space for hosting family dinners or special occasions. Whether you're downsizing or looking for the perfect home for your growing family, this property offers the best of both worlds. Located in a sought-after neighbourhood, youll be within walking distance to top-ranking schools, including Silver Stream Public School and Bayview Secondary School, known for its prestigious International Baccalaureate (IB) program. Enjoy the convenience of nearby shopping, transit, parks, and quick access to major highways, making commuting a breeze. This is a rare opportunity to own a meticulously cared-for home in an unbeatable locationdon't miss out! Roof 2013, furnace 2015, a/c 2022. (id:53661)
101 Lake Drive N
Georgina, Ontario
Welcome To 101 Lake Drive North Located In The Lakeshore Community Of Orchard Beach. This Beautiful Home Has Everything You Need Including 4 + 1 Bedrooms, A Family Room And A Separate Living And Dining Room. Situated Across The Street From Picturesque Lake Simcoe, This Home Is An Entertainer's Dream With A Lot Size Of Almost 95 X 150 Feet! The Large Backyard Includes A Spacious Deck And Fire Pit. With Over 1,600 Square Feet Of Interior Space Including A Fully Finished Basement With A Kitchenette, Bedroom, And Full Washroom, This Bright And Spacious Home Will Accommodate All Of Your Needs. Enjoy Boating, Walking, And Fishing, And More, And Then End Your Day By Watching The Sunset From Your Own Balcony - All Year Round! With This Home, You Are Not Only Purchasing A Home, But A Lifestyle In A Sought After Neighbourhood With A Lake Drive Address. This Home Is Perfect For Single And Multi-Generational Families, For Investors For Short Or Long-Term Rentals And For Developers. This Property Is Currently Licensed For Short-Term Rentals. New Lighting On Main Floor (Including Kitchen And Hallway), Renovated Powder Room, Pot Lights & ELFs (2021); Two Front Decks With Railing, Sump Pump (2023); New Stove, Partial Deck Replacement In Back, Freshly Painted Stairs (2024). (id:53661)
1171 Hill Street
Innisfil, Ontario
Just two minutes from Alcona Glen Elementary School, a short drive to Innisfil Beach Park and Big Cedar Golf & Country Club, this home is perfectly situated for families and outdoor enthusiasts alike. Step into 1171 Hill Street in the heart of Innisfil, a beautifully updated 3-bedroom, 3-bathroom home that blends style, function, and location in one incredible package. Inside, nearly every detail has been thoughtfully renovated to offer a modern and comfortable lifestyle. The brand-new kitchen (2022) boasts sleek finishes, under-cabinet lighting, and top-of-the-line appliances including a stove and fridge (2022) and a dishwasher (2024), making meal prep and entertaining a breeze. Luxury vinyl flooring runs throughout the home (2022), complementing the updated baseboards, interior doors, and handles (2022). The addition of a convenient main floor powder room (2022) enhances functionality, while upgraded pot lights and stylish new light fixtures (2022) illuminate the home with warmth and elegance. New rolling blinds and blackout blinds in the bedrooms (2024) add comfort and privacy. Enjoy peace of mind with recently replaced smoke detectors (2025), and energy-efficient windows, front door, sliding door, and screen door installed by Ecotech in 2023. The partially finished basement offers excellent potential for a recreation space, home office, or additional storage. With a tankless water heater (2018), a roof installed in 2016 (as per previous listing), and owned furnace and air conditioning systems, this home is move-in ready and built for long-term comfort. Whether you're growing your family, downsizing, or investing in a turnkey property, 1171 Hill Street is a rare find that checks all the boxes. (id:53661)
150 Park Drive
Whitchurch-Stouffville, Ontario
Welcome to 150 Park Drive! Nestled in one of Stouffville's most desirable neighbourhoods, this stunning property is a true gem. Boasting a magazine worthy kitchen, a thoughtfully designed layout, and a fully finished basement with a charming in-law suite. An expansive backyard, complete with a stone patio and room for a pool! Its prime location offers convenience and charm, with Memorial Park and historic Main Street just a short stroll away. Inside, a spacious foyer welcomes you into the open concept living space, where a newly renovated kitchen takes centre stage. Featuring upscale appliances, custom cabinetry, and an an oversized island, this kitchen is a chef's dream! Upstairs, the primary suite is a sanctuary with a luxurious ensuite bathroom, while three additional bedrooms and a full bathroom.Located in the heart of Stouffville Village, this home is within walking distance of boutiques, cafes, and restaurants. **EXTRAS** The community offers excellent schools, beautiful parks, and scenic trails, making it an ideal setting for families and those seeking a vibrant, connected lifestyle. (id:53661)
45 Robert Berry Crescent
King, Ontario
Welcome to 45 Robert Berry - Elegance, Function & Prime King City Living - Discover this beautifully upgraded 3-bedroom, 4-bathroom home that blends style and everyday function. At its heart is a chef-inspired kitchen with a large granite island, ample storage, crown moulding, undermount lighting, stainless steel appliances, a gas stove & reverse osmosis system, perfect for home cooking enthusiasts. The open-concept layout flows into the living and eat-in areas with a walkout to a beautifully landscaped backyard, ideal for entertaining or relaxing. The luxurious primary suite features a tray ceiling, a large walk-in closet, and a spa-like 6-piece ensuite. On the 2nd floor, enjoy the convenience of laundry with extra cabinets for storage. The 2nd bedroom includes custom built-in bookshelves & a window bench, while the third bedroom serves as a flexible space with a Murphy bed and built-in desk, great for guests or a home office. Step outside into a private oasis with a composite deck, interlock patio, gazebo with lighting, and a garden shed, perfect for hosting family dinners or quiet relaxation. Enjoy direct garage access with an exterior backyard door, heater, and tire rack. Inside, you'll find upgraded stairs & railings, Hunter Douglas blinds throughout, central vac and smart details for modern living. The professionally finished basement includes a bright rec room with 9 ceilings, a built-in bar, a walk-up with proper drainage, large cantina, more storage and soundproof ceilings. Additional features include a backflow valve, 200 amp service. Located near King City's vibrant core and Hwy 400 this is luxury, comfort, and convenience all in one. (id:53661)
32 Gosnel Circle
Bradford West Gwillimbury, Ontario
TURN KEY, FRESHLY PAINTED, ORIGINAL OWNER TOWNHOME ON RARE PREMIUM LOT! THIS BRIGHT AND SPACIOUS 3 BEDROOM, 3 BATHROOM HOME OFFERS OPEN CONCEPT LIVING, HARDWOOD FLOORS AND 9FT CEILINGS ON MAIN FLOOR. PLENTY OF NATURAL LIGHT WITH LARGE GENEROUSLY SIZED WINDOWS AND A WALKOUT TO YOUR OWN PRIVATE PATIO WITH NO NEIGHBOUR BEHIND. SIZABLE KITCHEN WITH REFACED KITCHEN CABINETS AND GRANITE COUNTER TOPS. 2ND FLOOR OFFERS A SPACIOUS MASTER BEDROOM WITH A WALK-IN CLOSET & A 4 PIECE ENSUITE INCLUDING A LARGE SOAKER TUB. TWO ADDITIONAL WELL SIZED BEDROOMS, LOFT AREA AND BONUS 2ND FLOOR LAUNDRY ROOM! THIS HOME HAS BEEN LOVINGLY MAINTAINED, HAS A FULLY FENCED BACKYARD W/PATIO. THE BASEMENT AWAITS YOUR FINISHING TOUCHES AND OFFERS A ROUGH-IN FOR A BATHROOM. CLOSE TO PARKS, PUBLIC SCHOOL, WALKING TRAILS, AND MANY AMENITIES, HWY 400 - PERFECT FOR COMMUTERS (id:53661)
3 Carneros Way
Markham, Ontario
Welcome To 3 Carneros Way, A Stunning Smart Towns Collection Home By Arista Homes In The Prestigious Cedar Grove Community! This 1-Year-Old, 3-Storey Townhome Offers 1,670 Sq. Ft. Of Modern Living With 9-Ft Ceilings On The Main And Second Floors. Featuring An Open-Concept Layout, A Bright Great Room Perfect For Family Gatherings, And A Contemporary Kitchen With Stone Countertops, Tile Flooring, And Stainless Steel Appliances. Laminate Flooring Runs Throughout, And There's Potential For A Second Kitchen On The Main Floor. The Spacious Primary Bedroom Boasts A 3-Pc Ensuite And A Private Balcony.Enjoy Smart Home Technology, 200A Electrical Panel, EV Charger Outlet In Garage, And 240V Receptacles Installed On The 1st And 2nd Floors, As Well As The Basement Ideal For Future Appliances Or Home Upgrades. Fiber Internet, Solar Panel Conduit, And Ethernet Cabling On Every Floor Provide Seamless Connectivity. Custom Garage Includes A 2-Shelf Pallet Rack System.Located In The Highly Ranked Markham District High School Zone And Close To Hwy 7, 407, Viva Transit, Walmart, Markville Mall, Cornell Community Centre, And More! Tarion Warranty Included. Move In And Experience Modern Living At Its Finest! A Must-See! (id:53661)
53 Clifford Crescent
New Tecumseth, Ontario
Located in a quiet family oriented neighbourhood* Spacious Open Concept 3 Bdrm, 3 Bthrm Townhouse* Main Floor W/9'Ft Ceiling* Modern Kitchen with Oversized Island, S/S Appliances*Bright Living/Dining Rm w Hardwood Floors, W/O To Fenced Yard* Large Primary Bdrm w Oversized W/I Closet, 4pce Ensuite* 2nd Floor Laundry Rm with Oversized Linen Closet* Walking Distance To Plaza, Schools & Parks* Close To Hwy 9, 27 & 400* Home located end of street allowing for privacy, less congestion & open space. A sweet home, ,, move in ready for any family. (id:53661)
3 Catering Road
Georgina, Ontario
Enjoy country living just steps from all amenities! Lovely three bedroom, two washroom home, situated on a large over half an acre lot! With access to the beautiful black river. The riverfront portion is fabulous for canoeing, fishing, or just relaxing by the water. Tons of storage and space to work in the 1 1/2 car garage and large workshop! Both with their own electrical panels. (All electrical panels updated 2015). this home boasts lots of original decorative trim, doors, and window frames, with all windows updated in 2017. Cosy up by the fireplace in the inviting living room! Large bedroom on main floor with en suite powder room could work as a primary or guest suite. Lots of storage room and tons of potential in the full, partially finished basement. Clarke basement waterproofing system was professionally installed in 2014. Other great updates include, shingles. (2020), Eaves(2020), Boiler system used for heat and hot water(2013), Woodstove wett certificate last done in 2019, heat and air-conditioning exchanger(2022) and sewers are at the road! This lovely family home is in a great location less than 20 minutes from the 404 Highway extension, in the beautiful Lakeside community of Georgina! (id:53661)
99 Baycroft Boulevard
Essa, Ontario
Built in 2023 and move-in ready, this beautiful 2,259 sq ft family home in Woodland Creeks offers the feel of a new build without the construction mess. The driveway and lawn are complete, so you can enjoy your home from day one. Over $50,000 in upgrades add style and function throughout.The main floor features a spacious foyer, formal dining/living room for entertaining, upgraded hardwood flooring, and stairs with modern pickets. Custom window coverings provide natural light while maintaining privacy. The open-concept family room with fireplace flows into the upgraded kitchen with breakfast eat-in area ideal for both casual meals and everyday family living.Nine-foot ceilings in areas enhance the feeling of space. The convenient garage-to-house entry includes storage, perfect for busy routines. Upstairs, you'll find four generous bedrooms, upgraded bathroom counters, and second-floor laundry. The primary suite features a walk-in closet and elegant ensuite with an upgraded soaker tub. A private second-story balcony is perfect for morning coffee or evening relaxation.The unfinished basement offers approx. 1,000 sq ft of additional space, ready for your custom finishes perfect for a future rec room, home office, gym, or guest area. Woodland Creeks is a new, family-friendly community in Angus, surrounded by nature and just minutes to amenities. Enjoy nearby hiking and biking trails, winding creeks, and small-town charm without giving up access to schools, shopping, and everyday essentials. Escape the city and settle into a home thats both peaceful and practical. (id:53661)
38 Tecumseth Heights Drive
New Tecumseth, Ontario
Rare Opportunity To Move Into This 4770 SQFT Exclusive Estate Community. This Absolutely Stunning 5+2 Bedroom Executive Custom Home Will Definitely Impress You With All The High End Finishes, Massive Kitchen With A Huge Island and Family Room For Gathering. It's an Entertainers Dream From Inside to Outside With Doors That Open To A Incredible Deck, Inground Heated Pool With New Liner (2022) And Hot tub(2023)! This Home Is Perfect For Multi-Generational Families! Laundry day doesn't have to be a chore with this large laundry room with double washer/dryer! Walk Out Basement With Radiant Heated Floor Has Lots Of Space And Provides 2 Additional Bedrooms, Theatre Room, Workout Area and Spa Bathroom With Steam Room Shower. Heated 3 Car Garage and Extra Long Driveway And Most Impressive Is the Beautifully Maintained Lawns With Mature Trees and Perennial Gardens Hydrawise Lawn Sprinkler Systems Make It Easy to Maintain. This Incredible Family Home Backs Onto Forest And Is Conveniently Located Close To All Amenities, Schools And Highways. Come See This Dream Home and Fall In Love.*Dogwatch inground fence and control panel installed 2010*New Central Vac 2025*New Hot tub 2023*New Pool Liner 2022*Pool Sand Filter 2019*Hydrawise Lawn Sprinkler 2023*Dual A/C*Dual Furnace*ADT Home Monitoring System (id:53661)
26 Tecumseth Pines Drive
New Tecumseth, Ontario
Welcome To This Premiere Retirement Community Offering A Lush, Gorgeous Country Setting Located West Of Newmarket Via Hwy 9. Buyers Will Love This Turn Key Bungalow With Full Basement And Garage! Flexible Closing! Nicely Updated, Spotless Home With Open Layout, H/Wd Floors, Private Deck, Complete Updated Kitchen With Appliances, There is a main floor master bedroom with 3 piece ensuite, and a second bedroom, 3 piece bathroom for your gests. This home has a full basement that offers a rec. room, 3 piece bath, laundry and ample storage! Central air & Natural gas furnace, Security cameras for your easy access Plus Plus! Enjoy The Many Activities At The Rec Centre- Indoor Pool, Tennis/Pickleball Courts, Exercise Room, Billiards, Bocci Courts, Shuffleboard Courts, Library (music and television room), Workshop, Multipurpose Room, Bowling & Darts! Land lease Fees Applicable for this Adult Lifestyle Community. **EXTRAS** Land Fee $1,050.00, Estimated Monthly Taxes Lot $ 47.39, Estimated Monthly Taxes Structure $ 120.66, Water Metered (Estimate) Quarterly Billing, Total Due On The 1st Of Each Month: $ 1,218.05. (id:53661)
198 Honeyman Drive
Clarington, Ontario
Welcome To Liberty Crossing... One Of Bowmanville's Most Sought-After Neighborhoods. This Spacious 5-Bedroom Home Is Perfectly Nestled On A Quiet Dead-End Court & Backs Onto A Park. From The Moment You Arrive, You Will Be Impressed By The Beautiful Landscaping & Stonework. The Double-Door Entry Leads Into An Open-Concept Main Floor With 9' Ceilings, Hardwood Floors And An Abundance Of Natural Light. This Popular 'Balmoral' Model Offers An Ideal Layout For Entertaining. The Large Kitchen Boasts An Abundance Of Cabinet & Counter Space, A Center Island With Stylish Pendant Lighting, Granite Countertops, And A Separate Breakfast Area, Complete With An Oversized 8' Sliding Glass Door & Transom. It Overlooks A Multi-Window Family Room Featuring An Inviting Gas Fireplace. A Convenient Main Floor Laundry Room Offers Handy Garage Access & Extra Storage Space. The Upper Level Offers Plenty Of Room For A Growing Or Multi-Generational Family With 5 Spacious Bedrooms. The Primary Bedroom Is A Retreat With A Spa-Like Ensuite Boasting A Glass Shower, Double Sinks & Separate Soaker Tub, A Walk-In Closet Plus A Second Closet. The Partially Finished Basement Provides Additional Living Space In The Rec Area, A Convenient Office Space Plus An Unfinished Area With A Washroom Rough-In & 3 Large Windows That You Can Make Your Own. Retreat Into Your Private Backyard, Which Features A Beautiful Stone Patio, Gazebo, Inviting Hot Tub And A Natural Gas Hook-Up. Situated Walking Distance To Schools, Parks, Shopping, Dining & Other Essentials... 198 Honeyman Is The Perfect Blend Of Tranquility And Convenience. (id:53661)

