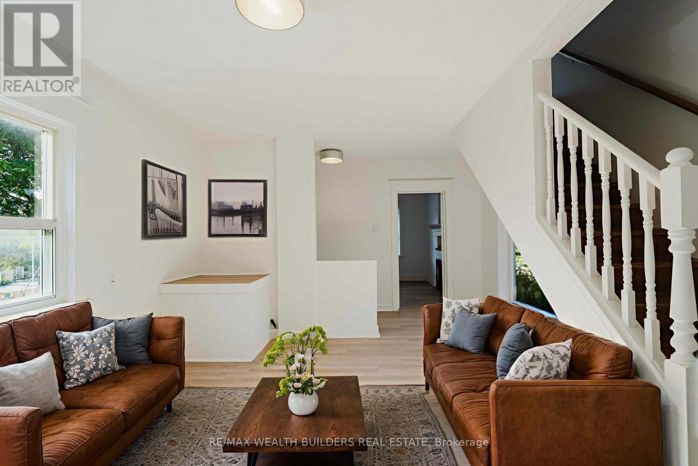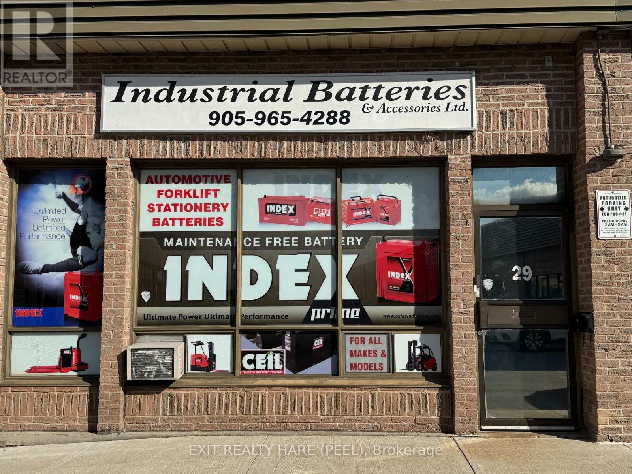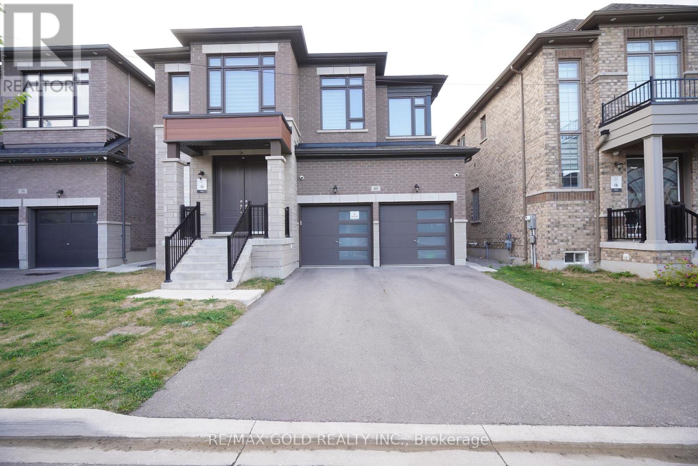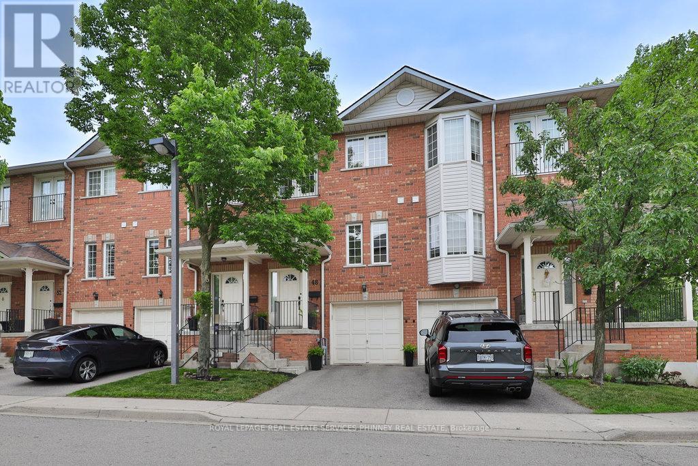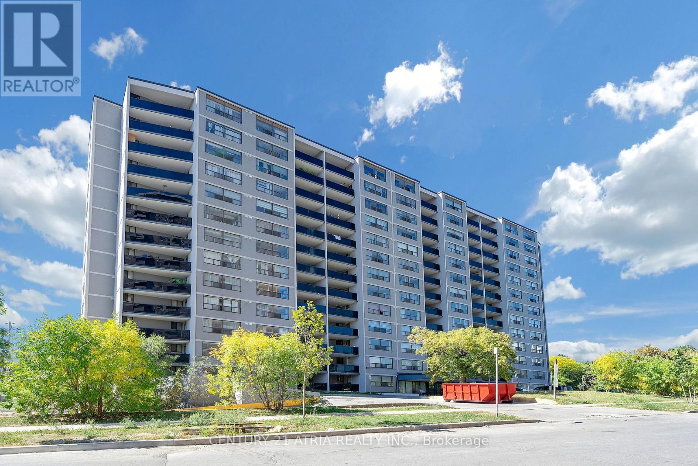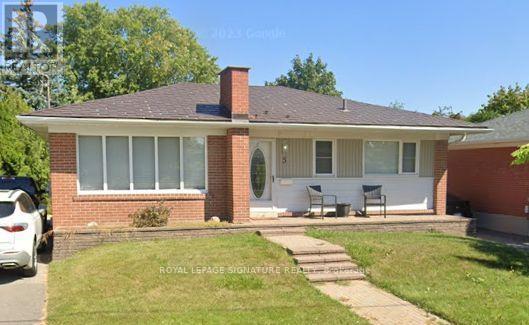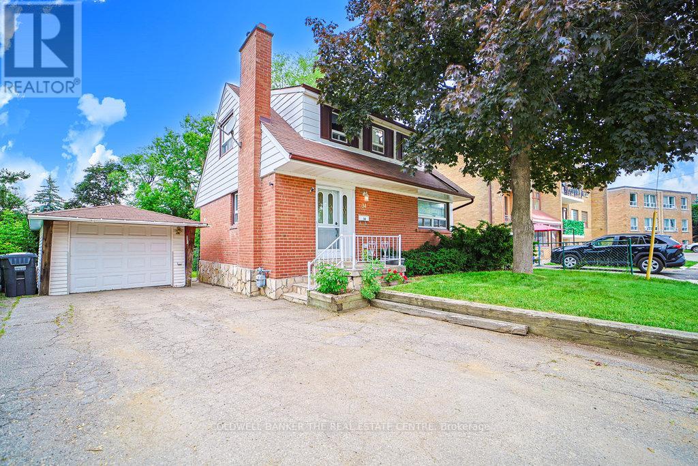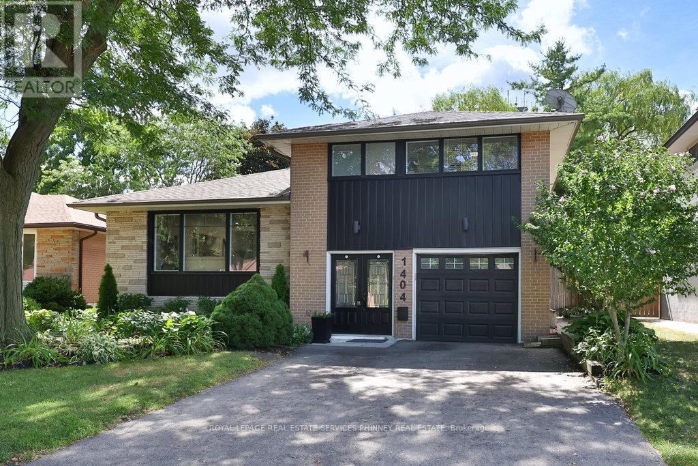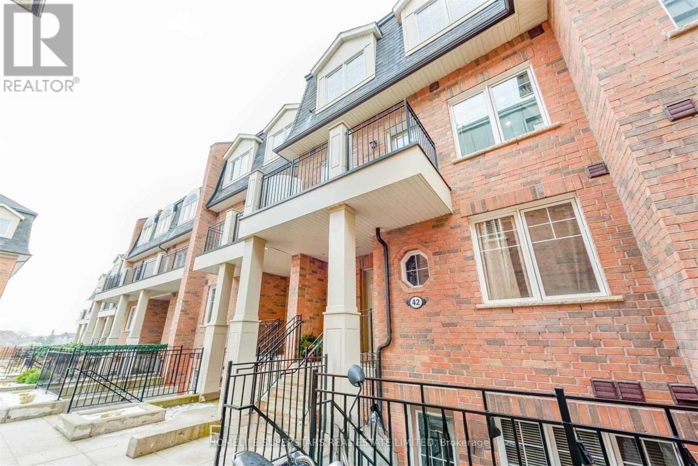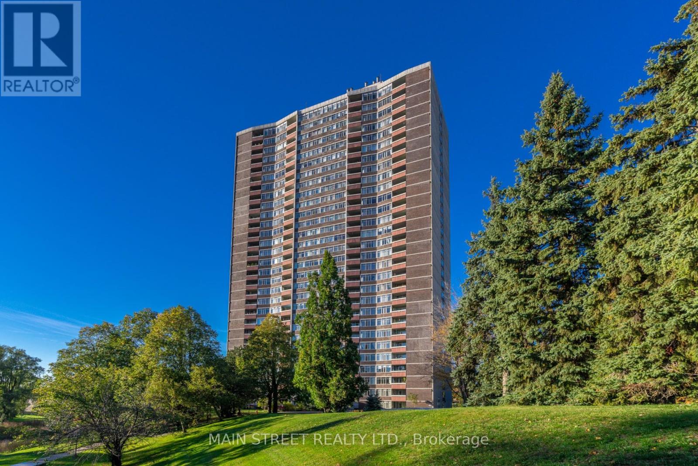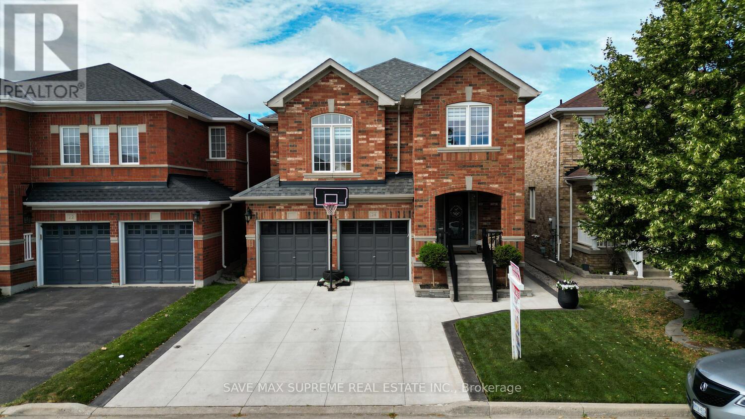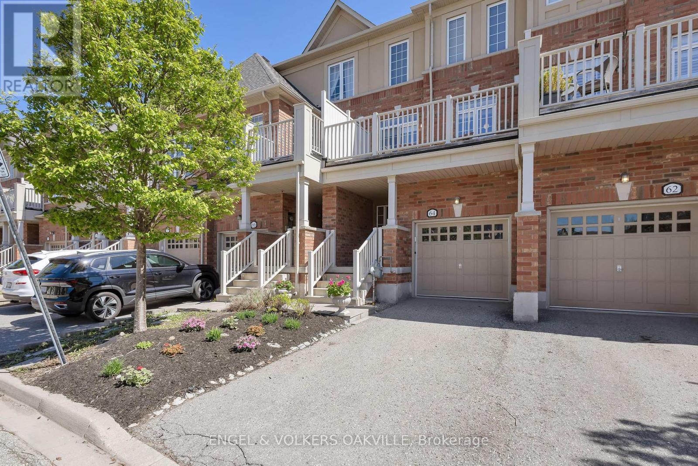15 Hector Court
Brampton, Ontario
***Fully Renovated*** This beautifully upgraded 3+1 bedrooms, 3-bathrooms detached home is located on a quiet, family-friendly neighbourhood in Brampton, just minutes from Chinguacousy Park and Bramalea City Centre. With over 1500 Sq. Feet of finished living space, this fully upgraded from top to bottom, the home features a modern kitchen with quartz countertops, custom cabinetry, and stainless steel appliances including a smooth-top stove, fridge, and dishwasher. Enjoy pot lights throughout the kitchen, dining, living, and rec/family rooms, along with elegant wood stairs, fresh neutral paint, upgraded doors and hardware, and key mechanical updates like roof shingles, furnace, A/C, ductwork, stainless steel appliances and washer/dryer. The backyard is ready for summer featuring a newly stained family-sized deck, new gazebo, new garden shed, and newly installed fence. The landscaped front yard offers great curb appeal with minimal upkeep required and can park up to 4 cars. Conveniently located near parks, schools, shopping, and transit, this home delivers unbeatable value in a sought-after neighbourhood. Move-in ready and loaded with upgrades your perfect family home awaits. (id:53661)
Main - 4 Greenlaw Avenue
Toronto, Ontario
Welcome to 4 Greenlaw Ave, an inviting main-unit lease spanning the ground and second floors with over 1,025 sq.ft. of well-used space. This bright 4-bedroom, 1+1 bath home offers flexible rooms for sleeping, work, or hobbies and a comfortable main living area that's easy to furnish and enjoy. 3+ parking spaces are available on a private driveway! The layout provides separation between living and sleeping spaces, making everyday life feel organized and calm. With four true bedrooms, there's room for families, shared living, or a dedicated office/guest combo. Thoughtful updates and neutral finishes create a clean, move-in-ready backdrop for your style. Enjoy a private entrance feel to the main residence and a second entrance directly from the backyard. Enjoy the convenience of being close to everyday amenities, parks, and schools. Main unit only (ground & second floors); lower level/basement not included. (id:53661)
475 George Ryan Avenue
Oakville, Ontario
5 Elite Picks! Here Are 5 Reasons To Make This Home Your Own: 1. Spacious Kitchen Boasting Quartz Countertops with Breakfast Bar, Classy Tile Backsplash, Stainless Steel Appliances & Bright Breakfast Area with Walk-Out to Patio & Backyard. 2. Beautiful Open Concept Living & Dining Room Area with Brand New Engineered Hardwood Flooring (Sept. '25), Gas Fireplace & Large Window. 3. 4 Bedrooms, 2 Full Baths & Large Linen Closet on 2nd Level, with Generous Primary Bedroom Featuring W/I Closet & 4pc Ensuite with Soaker Tub & Separate Shower. 4. Interlocking Stone Walkway Leads to Lovely Fully-Fenced Backyard Boasting Large Patio Area & Perennial Garden. 5. Fabulous Location in Oakville's Growing Joshua Meadows Community within Walking Distance to William Rose Park with Tennis & Pickleball Courts, Baseball Diamond, Splash Pad Area & More, Top-Rated Schools, Parks & Trails, and the Uptown Core with Shopping, Restaurants & Many More Amenities... Plus Quick & Convenient Access to Public Transit & Hwys 401, 407 & 403/QEW! All This & More! 2,102 Sq.Ft. of Above-Ground Living Space! Beautiful Brick & Stone Exterior. Lovely Front Garden, Patio Area & Stone Steps Lead to Covered Porch with Gracious Double Door Entry. Convenient Main Level Laundry with Access to Garage & 2pc Powder Room Complete the Main Level. 9' Ceilings on Main Level / 8' on 2nd Level. Unspoiled Basement Awaits Your Design Ideas & Finishing Touches. Builder Upgrades Include Kitchen Countertops, 2 Bathroom Countertops (Main Bath & Ensuite) & 2nd Level Flooring. (id:53661)
77 Hook Avenue
Toronto, Ontario
What a beauty! Welcome to 77 Hook Avenue, a 4-bed, 4-bath gem in the vibrant Junction neighborhood. Redesigned in 2014 by the architect-owner, this home blends thoughtful modern updates while keeping much original charm. The open-concept main floor with exposed brick adds so much charm, a cozy gas fireplace, and a rare main floor powder room. The chef's kitchen walks out to a beautiful, low-maintenance backyard with natural limestone patio (2020) and a large deck, perfect for entertaining. On the 2nd floor, you'll find 3 spacious bedrooms with a luxurious shared bath featuring a deep soaker tub. The top-floor primary suite is phenomenal, offering ultimate privacy with a full ensuite, 2 walk-in closets, and a walk-out to a private upper deck. Extensive outdoor upgrades including front and rear limestone patios. Unbeatable Location! Steps to terrific shops and restaurants, transit and great schools. A true showstopper, this home is move-in-ready and waiting for you. This home will have you hooked! (id:53661)
12 - 95 Brookfield Road
Oakville, Ontario
Experience Harbour Place living with TH12, a rare 3-bedroom, 2,537 sq.ft. corner executive townhome steps from Oakville's waterfront. This premium corner unit is bathed in natural light from added windows and offers seamless indoor-outdoor living with a ground-floor terrace off the chef-inspired kitchen perfect for entertaining. Enjoy private elevator access to every level, soaring 10-ft ceilings, wide-plank hardwood, and an expansive rooftop corner terrace with stunning views. The second-floor Master Retreat boasts a spa-inspired ensuite with soaker tub, frameless shower, and walk-in closet. Gourmet kitchen with quartz countertops, waterfall island, and luxury appliances. Located in South Oakville near Kerr Village, boutique shops, cafes, and Downtown Oakville, with easy access to QEW/403 and Oakville GO. Built by the renowned Biddington Group, this home combines elegance, light-filled spaces, and modern functionality. (id:53661)
17 - 95 Brookfield Road
Oakville, Ontario
Welcome to TH17 at Harbour Place a luxury included 3 bedroom home within an exclusive enclave of 22 executive towns steps from Oakville's waterfront. Featuring private elevators, rooftop terraces, 10-ft ceilings, and open-concept layouts, these homes blend modern luxury with timeless Classical Revival architecture. Gourmet kitchens boast quartz countertops, waterfall islands, designer cabinetry, and premium appliances. The second-floor Master Retreat includes a spacious walk-in closet and spa-inspired ensuite bathroom. Enjoy bright living spaces, wide-plank flooring, and oversized windows throughout. Nestled in South Oakville, you're walking distance to Kerr Village cafes, shops, dining, and minutes to Downtown Oakville. Scenic parks, waterfront trails, and top-rated schools like Appleby College are nearby, with quick access to QEW/403 and Oakville GO. (id:53661)
29 - 7171 Torbram Road
Mississauga, Ontario
Conveniently located close to Pearson Airport and public transportation. Freshly painted and clean space. Ideal for a Professional office. Main level room with frontage to promote business has a washroom and is approximately 360 sq ft. The upper level also has a washroom and is approximately 360 sq ft. Tastefully painted and ready to move in. (id:53661)
40 Lowell Crescent
Brampton, Ontario
Welcome to this stunning and spacious 3-bedroom legal basement apartment with soaring 9-footceilings, located in Bramptons highly sought-after Credit Valley neighbourhood. This premium suite offers a separate side entrance and private laundry for complete convenience. Flooded with natural light from large legal windows and enhanced by pot lights throughout, this home feels bright and welcoming. The open-concept living and dining area creates the perfect space for family time and entertaining. The primary bedroom is exceptionally spacious with large windows, ample closet space and pot lights. The second bedroom is equally generous in size, featuring large windows, pot lights, and closets, while the third bedroom also comes well-lit with pot lights. The modern kitchen boasts premium stainless steel appliances, tall cabinetry, and quartz countertops, adding both style and functionality. The 3-piece bathroom features a quartz vanity and a sleek standing shower. Atop-of-the-line washer and dryer complete the private laundry area. Perfectly located, this home is just a 5-minute walk to the nearest bus stop and close to excellent schools including James Potter PS, Lorenville PS, Worthington PS, and Jean Augustine Secondary School. (id:53661)
48 - 1130 Cawthra Road
Mississauga, Ontario
Welcome to Peartree Estates a private enclave nestled in the heart of Mineola, one of Mississaugas most prestigious and sought-after neighbourhoods. This spacious three-bedroom, three-bathroom townhouse offers refined living in a quiet, well-maintained community surrounded by mature trees, top-rated schools, and the charm of south Mississauga. Inside, the home features generous principal rooms, a functional open-concept layout, and tasteful finishes throughout. The large kitchen connects seamlessly to the dining and living areas, ideal for entertaining or family life. Upstairs, the primary suite includes a walk-in closet and a well-appointed ensuite, while the additional bedrooms offer ample space and natural light. A finished lower level with walk-out adds versatility for additional living space. Living in Peartree Estates means more than just a beautiful home its a lifestyle. Walk to Port Credit Village for lakeside dining, boutique shopping, and waterfront trails. Enjoy quick access to GO Transit, the QEW, and a short commute to downtown Toronto. This is a rare opportunity to join a tight-knit community where pride of ownership is evident and everyday living feels elevated. Whether youre upsizing, downsizing, or looking for the perfect family home, this property blends comfort, convenience, and the best of Mineola living. (id:53661)
1102 - 10 Tobermory Drive
Toronto, Ontario
Fully renovated, all newer appliances, very bright unit, close to all amenities, close/easy bus to York University, shopping mall and grocery stores. (id:53661)
5 Sterne Avenue
Brampton, Ontario
Charming Detached Gem In The Heart Of Brampton! Welcome To This Lovingly Maintained 3-Bedroom, 2-Bathroom Detached Home, Perfectly Situated In One Of Bramptons Most Convenient Locations! Bursting With Potential, This Inviting Home Is Ready For Your Personal Touch An Incredible Opportunity To Create The Space You've Always Dreamed Of. Step Outside And Enjoy Your Own Private Oasis: A Fully Fenced Backyard With A Spacious Two-Tier DeckIdeal For Summer BBQs, Morning Coffees, Or Entertaining Family And Friends. An Oversized Shed Offers Ample Room For Storage, While The Extra-Long Private Driveway Easily Accommodates 3 Vehicles. Commuters Will Love The Unbeatable Location Directly On A Bus Route And Just Minutes To Grocery Stores, Shopping, Transit, And Major Highways. Bonus Features Include A Durable Aluminum Roof With Warranty Providing Peace Of Mind For Years To Come. Dont Miss Out On This Rare Opportunity To Own A Detached Home With Space, Flexibility, And Tons Of Potential. Schedule Your Private Showing Today! (id:53661)
3902 - 2220 Lake Shore Boulevard W
Toronto, Ontario
Welcome to Suite 3902 @ 2220 Lake Shore Blvd W, a beautifully maintained two-bedroom, two-bathroom residence perched high on the 39th floor of the Westlake Residences in the heart of Humber Bay. Now available for sale and offered vacant for immediate possession, this spacious and light-filled condo is an exceptional opportunity for both end-users and investors seeking refined urban living with stunning lake views. From the moment you enter, you're greeted by a bright and airy atmosphere enhanced by floor-to-ceiling windows that frame expansive west-facing vistas of Lake Ontario and the surrounding skyline. The layout is thoughtfully designed with a split-bedroom configuration that ensures both privacy and comfort. The interior has been well maintained and features modern charms, creating a welcoming and cohesive living space. The open-concept kitchen is wrapped with full-sized stainless steel appliances, stone countertops, and ample cabinetry, making it a functional and stylish hub for cooking and entertaining. The living area seamlessly connects to a generous balcony ideal for enjoying serene sunsets or morning coffee with a view. Residents enjoy a vibrant, self-contained community with everyday essentials right at their doorstep. Metro, LCBO, Starbucks, Shoppers Drug Mart, restaurants, cafés, fitness studios, and TTC access all within walking distance, this location offers the perfect blend of convenience and lifestyle. The surrounding area also features waterfront trails, parks, and easy access to downtown Toronto. This well-managed building offers an impressive suite of amenities, including 24-hour concierge, a fully equipped fitness center, indoor pool, sauna, hot tub, yoga studio, rooftop terrace with BBQ areas, guest suites, a squash court, spa, and elegant lounge spaces. Every detail has been designed to offer residents an elevated standard of living in one of the city's most desirable lakeside neighbourhoods. Don't miss out on this incredible opportunity! (id:53661)
555 Veterans Drive
Brampton, Ontario
Spacious 2500+ sq. ft. Detached Home with Legal 2 Bedroom 1 Bathroom Basement Apartment! This stunning property features a fully finished basement with a separate side entrance, perfect for rental income or extended family. The main floor offers an open-concept design with hardwood floors, pot lights, and a cozy family room with a fireplace. The modern kitchen is equipped with stainless steel appliances and plenty of space for entertaining. Upstairs, enjoy5 generously sized bedrooms, including a primary retreat with dual walk-in closets and a spa-like 5-piece ensuite, plus the convenience of second-floor laundry. Step outside to a large, fully fenced backyard ideal for family gatherings. Located in sought-after Northwest Brampton, steps from a commercial plaza with a dollar store, pharmacy, and restaurants, and close to schools, parks, Cassie Campbell Community Centre, police stations, Mount Pleasant GO Station, and local transit. (id:53661)
2901 Charleston Side Road
Caledon, Ontario
Detached Home Located Right In The Heart Of Caledon Village. Great Opportunity For Investors, Ideal For Builders, Or To Live And Work. This Newly Renovated Home Offers Three Bedrooms . This Home Offers Open Concept Layout With Three Bedrooms, 2 Bathrooms, Large Living Room, Kitchen, Main Floor Office, Insulated 20X24 Workshop. Huge Lot With A Lot Of Potential In A Prime Location. Location Between Orangeville And Brampton. Easy Access To Hwy 410. Current Tenant willing to Stay . (id:53661)
52 Domenico Crescent
Brampton, Ontario
Open Concept Walk Out-Finished Basement With Side Door, Suitable For Single Person Only. Open Concept Kitchen And Washroom. Nice Deck In The Yard. Tenant To Pay 20% Utilities! Close To All Amenities Hwy 427, Hwy 407, Costco, Gurdwara, Mandir, Plaza, Park, Transit And Community Center. (id:53661)
34 Crestview Avenue
Brampton, Ontario
***Unbeatable Price, Motivated Seller*** The Property is PRICED TO SELL "as is where is" it is a fixer upper, the potential is limitless, offering you a chance to truly make this House your own Home! Welcome to 34 Crestview Ave in the Heart of the Vibrant Neighbourhood of Peel Village. Connected to a Variety of Amenities, Including, Go Transit, Schools, Parks, Golf Course and More. Long-term value in one of Brampton's most established and commuter-friendly pockets. Step into a world of opportunity with this Detached 1.5 story 3+1 bedroom, 2 bathroom home ideally situated on a large lot ready for your personal touch. The home provides ample space for a growing family! Eat-In Kitchen with stainless steel fridge, dishwasher and gas stove, loads of cabinets, custom microwave shelf, built in desk & porcelain floor tiles. Main Floor Laundry, Livingroom/Dining room combination. Detached Garage fits 1 additional car Plus an extra room w/electricity for Workshop/Man Cave. Enjoy the large 3 Season Sunroom perfect for entertaining or relaxing after a long day, with Heat/Cooling System. 2 separate double sliding glass doors walking out to a park-like sized backyard, with the versatility of a separate entrance to the basement. The partially finished basement provides a finished 4th bedroom and 3pc bathroom plus an additional 2 rooms on with Rough in for Kitchen in basement. Book Your Viewing Today, Offers accepted Anytime! Buyer/Buyers Agent verify to all measurements. NOTE: City Construction at front of house and on Crestview Ave will be cleaned up by City Contractor finish timeline November 2025. New sidewalks, curbs and sewers. https://peelregion.ca/construction/project-22-2300-a2-march-20-2025-update (id:53661)
1404 Lewisham Drive
Mississauga, Ontario
Renovated South Mississauga sidesplit w/ addition & separately-fenced concrete inground pool backing onto Greenspace w/ walking trails on a desirable Clarkson street with two elementary schools on the street, its a perfect location for young families! New siding & front windows, repaved drive (2024), beautiful landscaping & tall trees add to its natural setting. A composite deck for easy maintenance allows you to enjoy backyard living & relax poolside. Inside has been renovated throughout w/ wide plank hardwood, centre island kitchen w/ quartz counters & GE stainless appliances. A renovated 4 pc bath highlights the upper level with three bedrooms. You will love the bright spacious Family Rm that was added to the original plan with corner gas fireplace - the perfect spot for movie nights, watch sporting events or host holiday gatherings with extra built-in cabinetry with beverage fridge & serving area. This level features another 3 pc bath perfect as well for apres pool showering! The finished basement provides additional bedroom/recreational space and has lots of storage capacity. GE stainless Kitchen appliances - fridge, stove, DW, Mw, LG Washer & Dryer, gas insert for frplc, light fixtures, garage door opener, pool equipment Walk to GO Train, Community Centre/Arena, groceries, shops & the Truscott Bakery! (id:53661)
42-02 - 2420 Baronwood Drive
Oakville, Ontario
Modern 2-Bedroom Stacked Townhome in Prime North Oakville Stylish and functional, this 2-bedroom, 3-bathroom stacked townhome offers open-concept living and dining, a modern kitchen with walkout to balcony, and a convenient main floor powder room. Each bedroom features its own private ensuite, ideal for comfort and privacy.Enjoy a private rooftop terrace with BBQ gas line, perfect for entertaining. Includes 1 parking space. Located just minutes from QEW, 407, 403, downtown Oakville, top-rated golf courses, and Bronte Creek Provincial Park. A perfect blend of urban convenience and outdoor living (id:53661)
2502 - 3100 Kirwin Avenue
Mississauga, Ontario
Enjoy spectacular private balcony views of Lake Ontario and the Toronto skyline from this bright and spacious 2-bedroom, 2-bathroom corner suite that boasts almost 1,200sq ft of living space. Ideally located with convenient access to public transit, future Hurontario LRT, Cooksville GO Stn, Hwy 403/QEW, Square One shopping, and an array of restaurants, this well-appointed home is the perfect combination of urban living with scenic tranquility. Enjoy the gorgeous updated kitchen and bathrooms, California shutters throughout, and a primary bedroom complete with a large walk-in closet and a 4-piece ensuite. Two secured underground parking spots located right by the elevators add exceptional value! Situated in a well-managed building set on 4+ acres of beautifully landscaped, lush park-like grounds, residents enjoy resort-style amenities including an outdoor pool, tennis courts, recreation and party rooms and loads of visitor parking for your guests. Very reasonable maintenance fees include all utilities, CableTV & internet. A rare blend of comfort, style, and convenience - this is Mississauga living at its best! **Please See Virtual Tour For More. (id:53661)
302 - 1800 Walkers Line
Burlington, Ontario
Welcome to this beautifully updated 2-bedroom, 2-bathroom corner unit offering 1,013 sq ft of stylish living in Burlington's sought-after Palmer neighbourhood. This unit features an open-concept layout, with many recent upgrades including living & dining room lighting, flooring, trim, and modern hardware throughout (see supplements for full list). The kitchen offers stainless steel appliances, and a raised breakfast bar - perfect for casual dining.Enjoy easy access to the private balcony from the kitchen, ideal for morning coffee or evening relaxation. The spacious primary bedroom includes a sliding barn door leading to a freshly renovated 4-piece ensuite. And the versatile second bedroom offers plenty of space for a home office, guest suite, or kids' room. This well-managed complex includes many amenities such as a fitness centre, sauna, party room, car wash, and ample visitor parking. Conveniently located near shopping, parks, highway access, and more - this is condo living at its best! (id:53661)
24 Silver Egret Road
Brampton, Ontario
Welcome to this exceptional detached home nestled in one of Bramptons most desirable communities. This beautifully kept property features a double car garage, an inviting layout, and high-end finishes throughout. The main floor offers thoughtfully designed living spaces, including a formal living and dining room, and a separate cozy family room ideal for relaxation or hosting guests. Enjoy the added convenience of main floor laundry, making day-to-day life just a little easier. A fully renovated kitchen thats both functional and stylish, complete with a large centre island, gleaming quartz countertops, modern cabinetry, and stainless steel appliances. Upstairs, youll find four spacious bedrooms, each filled with natural light and offering ample closet space. The primary bedroom is a true retreat, featuring a luxurious 5-piece ensuite, a soaker tub, and a separate shower. One of the standout features of this home is the second-floor bonus family room perfect as a kids play area, home office, or additional lounge space. The finished basement offers great flexibility and can easily be used as an in-law suite or extended living space, with plenty of room to suit your needs. Located just minutes from the Cassie Campbell Community Centre, Mount Pleasant GO Station, parks, schools, shopping, and more this home offers the perfect blend of comfort, style, and convenience. Truly a move-in-ready gem in a family-friendly neighborhood. (id:53661)
1413 - 543 Richmond Street W
Toronto, Ontario
Sophisticated city living awaits in this beautifully designed 2-bedroom + 2-bathroom condo with parking included! Ideally situated in the vibrant core of the city. This 1-year-old condo features a bright and spacious open-concept layout, large balcony and private split-bedroom plan. Custom white roller blinds add a sleek touch to every window, while the kitchen shines with stainless steel appliances and contemporary finishes. Enjoy unmatched convenience with 24-hour public transit, shops, parks, cafes, and banks all within easy walking distance. Just steps to either trendy Queen St W or south to the cool King St W! The building offers resort-style amenities including a 24-hour concierge, state-of-the-art fitness centre and a stunning outdoor pool with an expansive sun deck. Whether you're relaxing at home or stepping out into the city, this condo offers the perfect blend of comfort, style, and connectivity. A rare opportunity to live where everything happens. Don"t miss your chance to call this exceptional space home. (id:53661)
64 Batiste Trail
Halton Hills, Ontario
Welcome to this bright and Spacious Paisley Model townhome in the popular Weaver Mill community of Georgetown! Boasting 3 bedrooms and 2.5 bathrooms, this spacious and modern layout is perfect for growing families, professionals, or anyone seeking low-maintenance living with style. Enjoy an abundance of natural light throughout, elevated by the rare oversized second-floor deck ideal for morning coffee, entertaining guests, or relaxing in the evening sun. One of the only units in the complex with direct interior access from the garage, offering added convenience and security. Lovingly maintained by its original owner, this home shows pride of ownership at every turn, from the spotless finishes to the thoughtful upgrades. Showstopper kitchen with many features, including a large stone island with breakfast bar extension, extended pantry cabinetry, plus a separate eat-in area for versatile dining options. Location is unbeatable: walking distance to Downtown Georgetown, the GO Train Station, hospital, library, schools, shops, and parks. Whether you're commuting to the city or enjoying everything this charming town has to offer, you're right in the heart of it all. A rare opportunity to own a standout townhome in one of Halton Hills' most desirable communities. Don't miss it, this one truly checks all the boxes. (id:53661)
1 - 2320 Hixon Street
Oakville, Ontario
Tenant gets second month free rent if a one year lease is signed. If a 2 year lease is signed, tenant gets second month free and no rental increase for the second year. Welcome to 2320 Hixon Street in the heart of Oakville's charming Bronte neighbourhood! This inviting 2-bedroom, 1-bathroom rental unit offers a cozy and comfortable living space with all the conveniences you desire. Nestled in a quiet, tree-lined area, you are just a short stroll away from the serene shores of Lake Ontario and the vibrant Bronte Harbour, where you can enjoy picturesque waterfront views, parks, and a variety of dining and shopping options. Public transportation is easily accessible, making your commute a breeze, and the nearby QEW and GO Transit stations connect you effortlessly to Toronto and beyond. Enjoy the close-knit community atmosphere, top-rated schools, and an array of local amenities including grocery stores, cafes, and recreational facilities. This location perfectly blends the tranquility of lakeside living with the vibrancy of Oakville's thriving Bronte area. Don't miss the chance to make this your new home! (id:53661)


