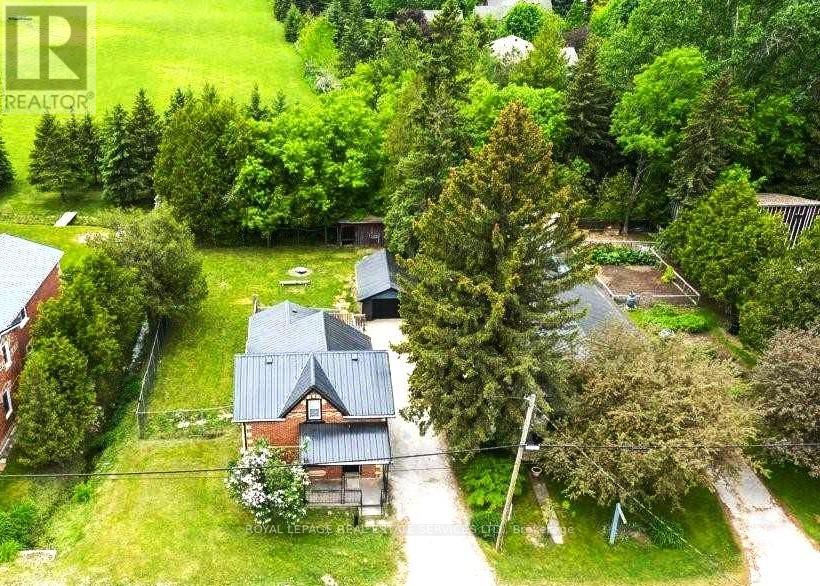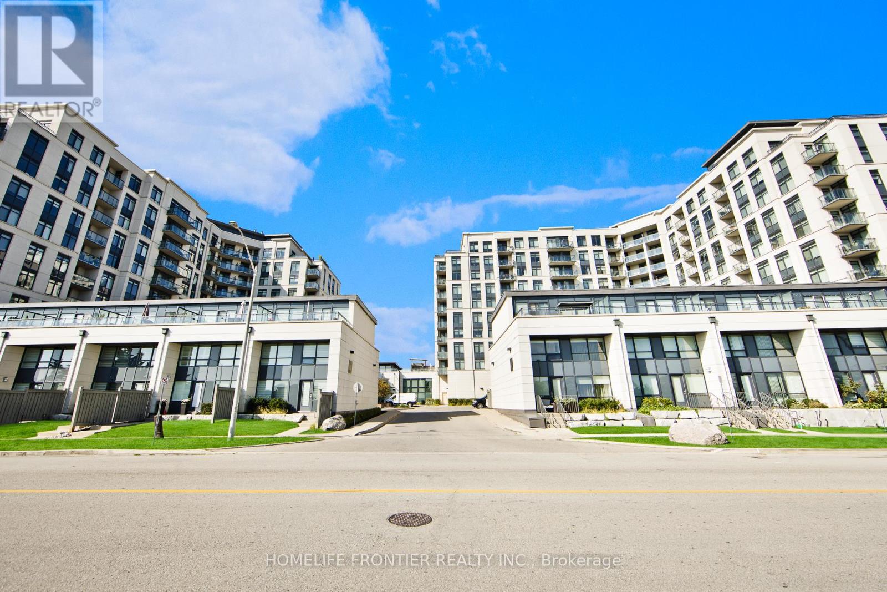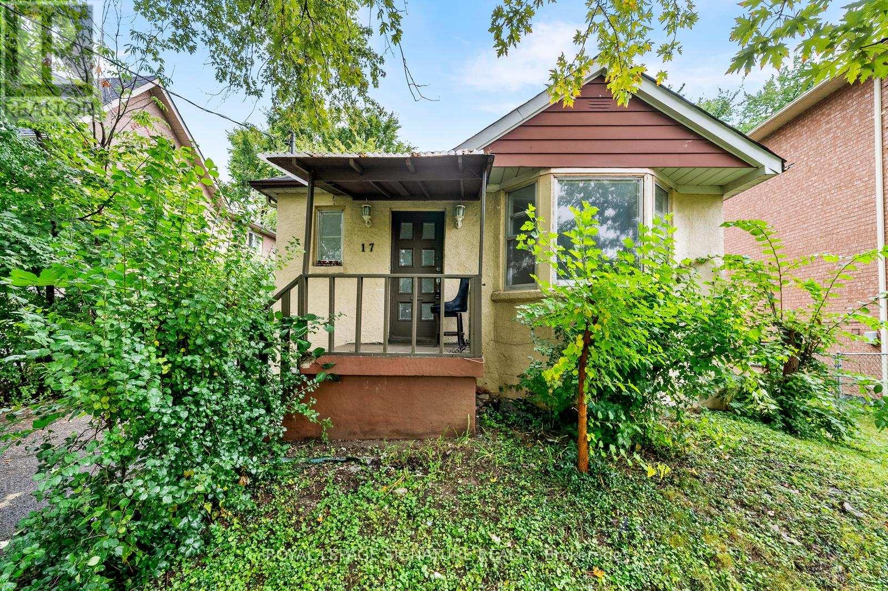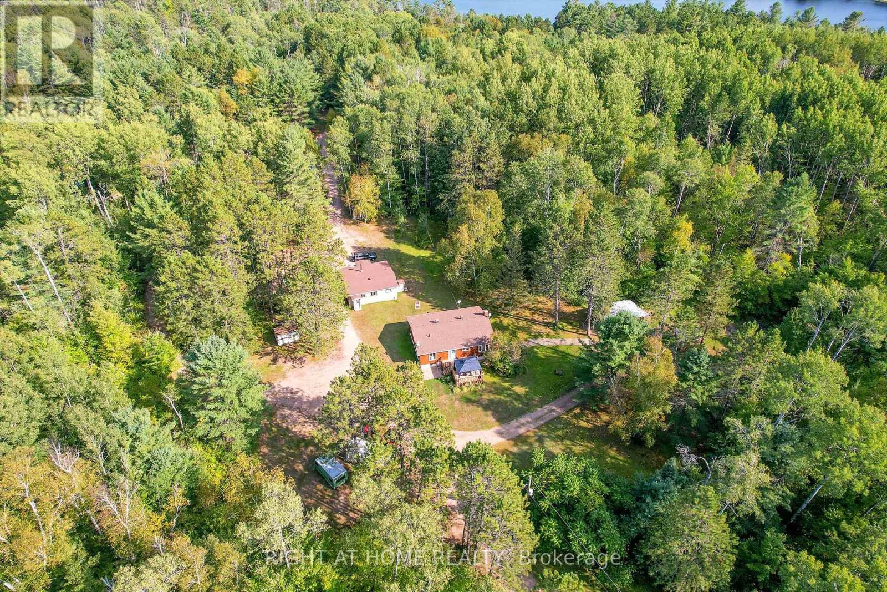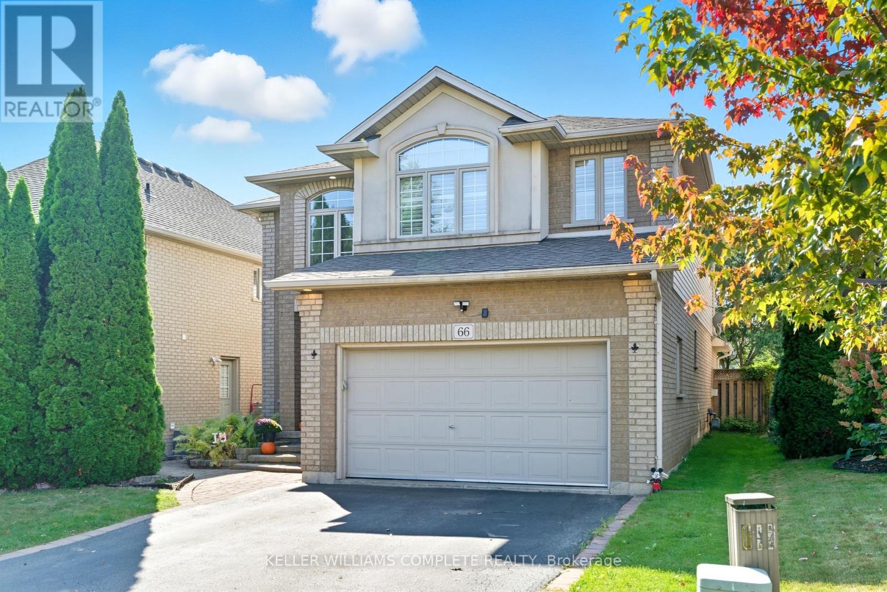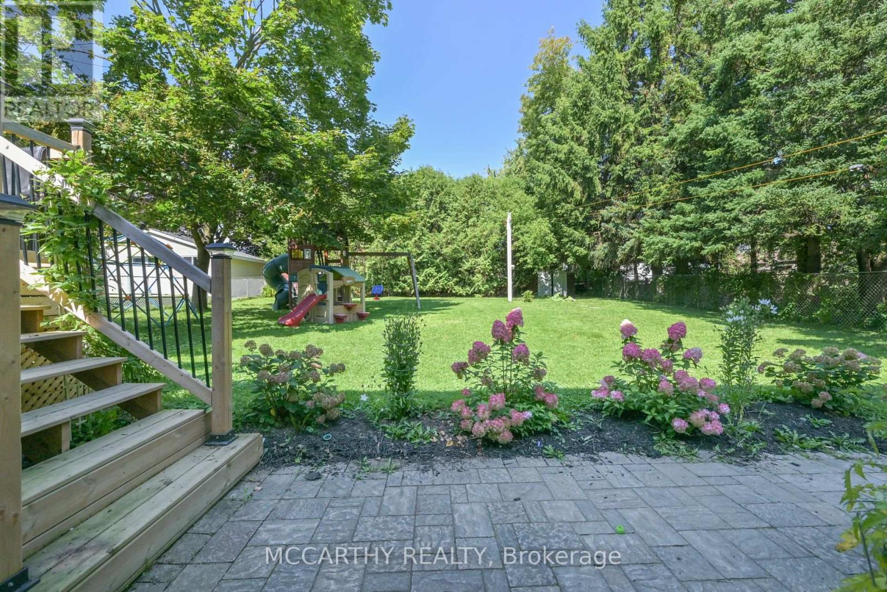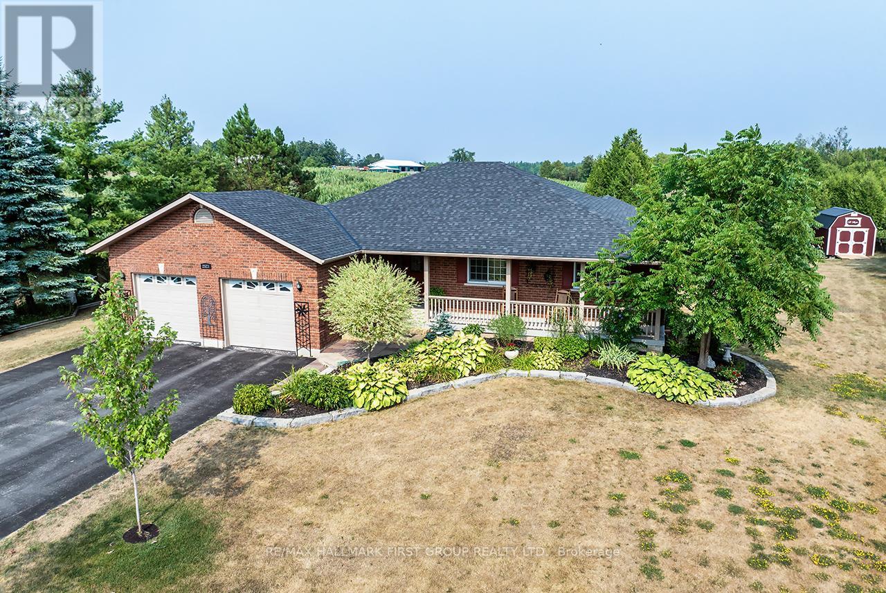2834 County Road 124 Road W
Clearview, Ontario
A charming 2-story Century Home! situated on a 66x133 ft lot, Brick exterior, move-in ready with neutral walls throughout to suit any decor. The home is Beautifully renovated with original oak beams in place &Tasteful Finishes. 3 Bedrooms, an open concept main floor with a custom kitchen offers a centre island, creates ample space to host family and friends, ample soft-close cabinetry, quartz counter tops& backsplash, barn doors, and eye-catching bathroom tiles!. Brand new flooring on the main floor offers a clean, updated aesthetic. Convenient mainfloor laundry, reverse osmosis system, water filtration systems (iron filter, sediment filter, UV light),3 energy-efficient ductless a/c units, and new window coverings throughout the house. The code entry back door opens onto a back deck and a large yard, giving convenient access to a wheelchair through the ramp. The back deck is a perfect place to relax and enjoy Summer days grilling on the barbecue with plenty of yard. Entering the property, a large driveway accommodating 4- 5 vehicles plus a 1-car detached garage.Short Drive To Collingwood, an abundance of dining & shopping options, Blue Mountain, Georgian Bay, Beaches. (id:53661)
18 Sullivan's Lane
Hamilton, Ontario
Well-built home on a spacious 100 x 200 ft lot in quiet Dundas. This very private property is currently operating as a duplex with an In-law Suite. The upper unit is vacant and features 3 bedrooms. The lower unit has a separate entrance and includes 3 bedrooms, a living room, and a dining area.Ideal for investors, renovators, or builders. Nestled on a peaceful street, the property offers scenic views and access to nearby trails all within walking distance to schools, the arena, community centre, and the charming downtown core of Dundas.Property being sold as is. Buyer and/or Buyers Agent to perform their own due diligence. (id:53661)
216 - 12 Woodstream Boulevard
Vaughan, Ontario
Welcome to Allegra Condos, Woodbridges Landmark Luxury Boutique Residences. This spacious 1+Den with approx 800sqfeet redefines condo living with lavish space & a welcoming Balcony fit for any Entertainer. Fantastic Layout, Professionally Painted, Upgraded Wood Flooring, *2 Spa-Style Baths* & *2 Underground Parking Spaces* to top it off (RARE)! Well managed private enclave & building. Situated in the heart of Vaughans Metropolitan close to all Shopping, Transit & Top Rated Schools. Lifestyle living at its finest! (id:53661)
120 - 31 Greengate Road
Guelph, Ontario
Amazing Townhouse! Renovated! 3 bedrooms, plus an extra room in the basement, could be a 4 bedroom or home office. 2 washrooms - main floor power room. Upgraded kitchen. Huge living room with electric fireplace and walk-out to fully fenced backyard. This spacious dining room is located just off the kitchen. Modern accent wall, and upgraded light fixtures. Finished basement with REC. Room, home office or 4th bedroom, separate laundry rom and lots of storage . fully fenced backyard. Great neighbourhood! Walk across to shopping, Tims, grocery store, banks, restaurants and much more! (id:53661)
30 Norgrove Crescent
Toronto, Ontario
When old world charm and grandeur meets modern elegance and sophistication, you have arrived at 30 Norgrove Cres. This magnificent property captures an open and airiness within a beautiful, traditional centre hall plan. Surrounded by windows and flooded by natural light, the main living spaces offer a perfect family and friends nesting area to decompress and offers compelling professionally landscaped garden views to watch the seasons. Perfect for entertaining. Additionally, the main floor boasts tall 9' ceilings with beams, a new large and modern chef's kitchen, expansive formal dining room mirrored by a substantial sitting/reception room for relaxing quiet reflections. 4 very spacious bedrooms and very large (5th bedroom) work from home office, 3.5 baths, sizeable lower level recreation space. Over 3450 Sq Ft, plus 1320 Sq Ft lower level. Sublime tranquility, refined finishes, you will truly appreciate the grand, yet soft elevated living that this home offers. Hundreds of thousands $$$ spent on renovations and many newer updates to this truly spectacular home. Flagstone paths, mature greenery and 2 Car garage (built in 2009). This stately home will not disappoint! (id:53661)
Bsmt - 17 Pleasant Avenue
Toronto, Ontario
Spacious & Newly Renovated Basement Apartment Near Yonge & Steeles!Welcome to this bright and modern basement apartment featuring high ceilings and plenty of pot lights for a warm, open feel. The brand-new kitchen is equipped with granite countertops, ample cabinetry, and contemporary finishes, making it perfect for everyday living. Enjoy two generously sized bedrooms, each with closets, along with a stylishly updated bathroom with a sleek shower. Recently renovated throughout, this unit offers comfort, functionality, and move-in-ready convenience in a prime location close to transit, shopping, and schools. (id:53661)
618 Hwy 630
Calvin, Ontario
Fall in love with this Unique opportunity to own a 50-acre waterfront estate with Two Homes, features 1,000ft of private lake frontage in a peaceful, scenic setting just 25 minutes from North Bay and 15 minutes from Mattawa. Surrounded by lakes and located only 3 km off HWY 17, this property combines natural beauty with excellent functionality and year-round comfort & facilities. The main Residence is a beautifully maintained cedar-sided bungalow with a large deck & gazebo, offering 2100sqf of living space, 4 bedrooms-2 bathrooms, finished Basement with a private side entrance, is a potential for in-law suite. Recent upgrades include windows, attic insulation, venting, shingles, and a brick chimney. A high-efficiency heat pump system (rated to -40C) with 4 heads ensures cost-effective heating-cooling year-round. The second Home is a charming 900sqf two-bedroom bungalow, perfect for extended family, guests, or income potential. Both homes share a septic system, a well with purification system, strong water pressure with an efficient quiet pump, 200 AMP service, plus reliable Starlink and Shaw satellite connections. Adding to the appeal, the property includes a fully winterized Studio cabin and a Lakeside cabin awaiting completionperfect for guest retreats, creative spaces, or lodging potential. large workshop & storage buildings provide excellent utility, while a private gravel and sand pit offers long-term value. The grounds are stunning, with towering trees & pines, 2 seasonal ponds, and scenic private roads & trails connect you throughout the property creating the feeling of your own park-like retreat. With hospitals, restaurants, shopping, and entertainment just a short drive away in North Bay or Mattawa, convenience meets tranquility. Whether you envision a family Compound for multi-generational living, and Eco-Retreat or an Investment with endless potential, this property delivers a rare opportunity to own a private slice of Northern Ontario paradise. Low Taxes (id:53661)
66 Suffolk Street
Hamilton, Ontario
Welcome to this stunning 2-storey home located in the highly sought-after Meadowlands community of Ancaster. The main level has been thoughtfully renovated, featuring an open-concept layout with updated Main floor including kitchen including cabinets, counters flooring, and lighting. The bright kitchen flows seamlessly into the family room and breakfast area, with walkout access to a beautifully landscaped backyard complete with an interlock patio, gardens, and a detached garden shed. A separate dining room, powder room, and convenient laundry/mud room with garage access complete the main floor. Upstairs, youll find three spacious bedrooms, including two primary suites with ensuite access, plus an open loft area that makes the perfect sitting room, home office, or can easily be converted to a fourth bedroom. The basement is unfinished, offering endless possibilities to customize the space to your needs. This exceptional home combines style, functionality, and a prime location in one of Ancasters most desirable neighbourhoods. (id:53661)
130 Franklyn Street
Shelburne, Ontario
Fall in Love with This Spacious & Stylish Home in the Heart of Shelburne! Step into this beautifully maintained 4-level side-split that offers the perfect blend of charm, space, and functionality; exactly what you've been looking for! Located on a quiet, family-friendly street in one of Shelburne's most desirable neighborhoods. Three generously sized bedrooms and 1.5 baths, with gleaming hardwood floors flowing throughout the upper two levels. The unique multi-level layout offers distinct areas for living, relaxing, and entertaining, all while making the most of every square foot! The open-concept kitchen and dining area seamlessly connect to a sun-drenched living room, where the oversized front window bathe the space in natural light. Head down to the lower level to enjoy a spacious rec room, perfect for movie nights or casual get-togethers, as well as a versatile home office area and ample storage. Step outside to your private backyard, complete with a fully fenced yard and a New deck off the kitchen ideal for summer BBQs or peaceful mornings with coffee. This home truly checks every box. Don't wait ... your dream home in Shelburne is ready for you! *EXTRAS: Sellers only use Gas fireplaces to heat the home, NEW Upgraded 200 Amp Electrical Panel Plus a 30 Amp RV Plug* Plus NEW AC Wall units installed Aug 2025 and Freshly Painted Rooms and Trim!* (id:53661)
210 Philip Court
Centre Wellington, Ontario
Quiet, low-traffic court and family-friendly, its a rare find that adds so much value to everyday living. The court gives kids a safe place to play road hockey or learn to ride bikes. This charming 3-bedroom, 2.5-bath home truly delivers on comfort, space, and lifestyle. At this price you get separate F/R + Ensute + PBR walk-in closet. Whether you're raising a family or simply looking for a place that blends relaxation and practicality, this property has something for everyone. Step inside and youre greeted by a thoughtful layout designed with today's busy household in mind. The L/R and D/R combination creates a warm and inviting space for adults to entertain guests, host family dinners, or simply unwind at the end of the day. Just off the kitchen, the separate family room provides the perfect retreat for kids -ideal for movie nights, gaming, or simply hanging out in their own space. The sunny kitchen is the heart of the home, with plenty of windows that flood the space with natural light. Here, youll find ample cupboard space for all your essentials plus a convenient dinetteperfect for casual breakfasts, weeknight dinners, and everything in between. Upstairs, the primary bedroom with a walk-in closet and a 4-piece ensuite, giving you both privacy and comfort. The two additional bedrooms are generously sized, making them versatile enough for kids rooms, guest space, or a home office. The finished basement extends the living space even further, featuring a flexible storage room/hobby room w/ French glass door. Whether you envision a craft space, music room, or office, the options are endless. Additional storage is tucked neatly into the furnace room, keeping your home organised and clutter-free. 2 Parks walkg distance away. UPDATES INCLUDE: D/W 2017; Furnace + A/C 2018; Gas F/P fixed 2018; Roof 2018; Windows -Kitch +1 BR +PBR 2019; Patio DR 2020 + Front DR 2023; Micrwv + Fridge + Gas Stove 2024; Garage Dr Opener 2-3yrs ago. 360 Views for each room. A must see! (id:53661)
205 Claridge Drive
Ottawa, Ontario
Welcome to this Meticulously Maintained & Upgraded Semi-Detached Home! Perfect for families, entertaining, and everyday living this semi feels just like a single! From the moment you arrive, the lovely front porch and spacious foyer (with garage and powder room access) set a warm and inviting tone. Inside, youll be impressed by the gleaming hardwood floors and elegant hardwood staircase. The open-concept main level features a stylish kitchen with granite counters and a 9' breakfast bar, ideal for casual dining and conversation.The bright eating area flows seamlessly into the beautifully landscaped, fully fenced backyard complete with shed a private outdoor retreat perfect for children, pets, and summer evenings. Entertain guests with ease in the formal dining room and living room, filled with natural light. Upstairs, the super-spacious primary bedroom offers a luxury ensuite and walk-in closet, while two additional large bedrooms share a full bath and linen storage. The lower level is a true bonus, with a large family room featuring a cozy gas fireplace, and an extra 3-piece washroom ideal for overnight guests, teenagers, or a home office. You'll also find excellent storage options to keep everything organized. Outdoors, the property shines with rare, oversized parking for up to 3 vehicles on the driveway plus an indoor garage a standout feature in this area. The pristine garage includes double epoxy-coated floors for easy maintenance. *For Additional Property Details Click The Brochure Icon Below* (id:53661)
2523 Asphodel 12th Line
Asphodel-Norwood, Ontario
An exquisite custom-built ranch-style bungalow offering around 3,673 sq. ft. of finished living space, (1,883 approx above ground and 1,790 sq feet in the basement ) thoughtfully designed for comfort, functionality, and elegant country living. This stunning home features 3+2 spacious bedrooms and 4 bathrooms, ideal for families or those seeking the perfect blend of luxury and tranquility. Step inside to discover a bright, open-concept layout featuring granite countertops, premium stainless steel appliances, custom cabinetry, and hardwood flooring throughout. The kitchen, dining, and living areas blend seamlessly, with patio doors opening to an oversized deck perfect for entertaining or enjoying peaceful country views. A cozy electric fireplace adds warmth and ambiance. The main floor includes 3 generously sized bedrooms, including a private primary suite with pocket doors, a walk-in closet with upgraded lighting, and a spa-style 3-piece ensuite. A stylish 4-piece main bath, 2-piece powder room, laundry room, and garage access complete this level. The finished lower level adds versatility with a 4th bedroom, a 4-piece bath, office/storage room, and a spacious games/exercise room with newer flooring (2022).Upgrades include a newer propane furnace (2025), Generac backup system, roof (2022), newer high-seat toilets, screen doors, pot lights, garage and exterior lighting, front pillar lamps, backup sump pump, and an automatic garage door opener. A 16x20 ft. lofted barn-style shed with cabinetry adds great storage. Located just 5 minutes to Norwood's shops, parks, schools, and 25 minutes to Peterborough. (id:53661)

