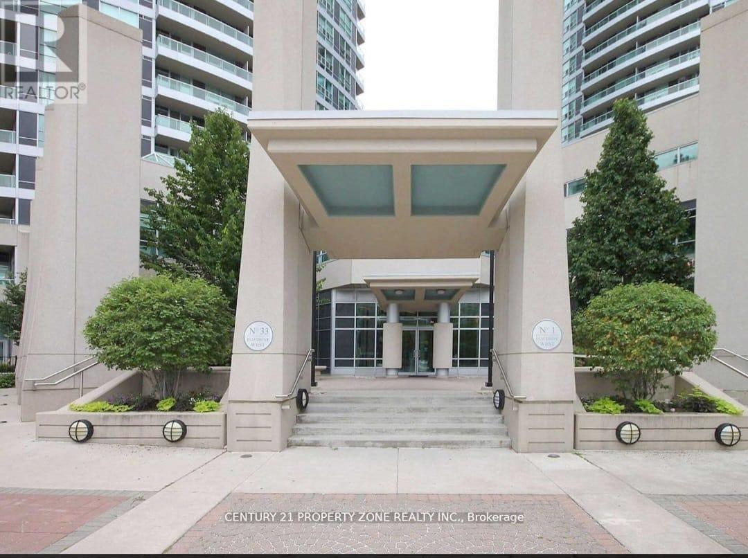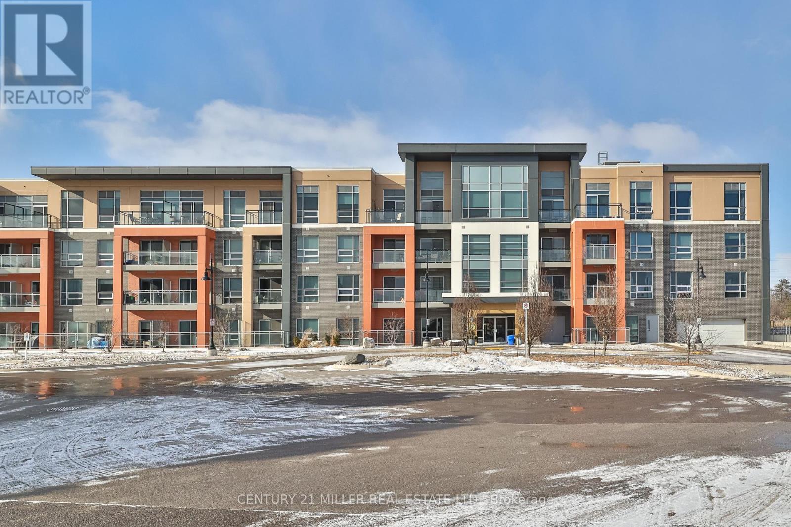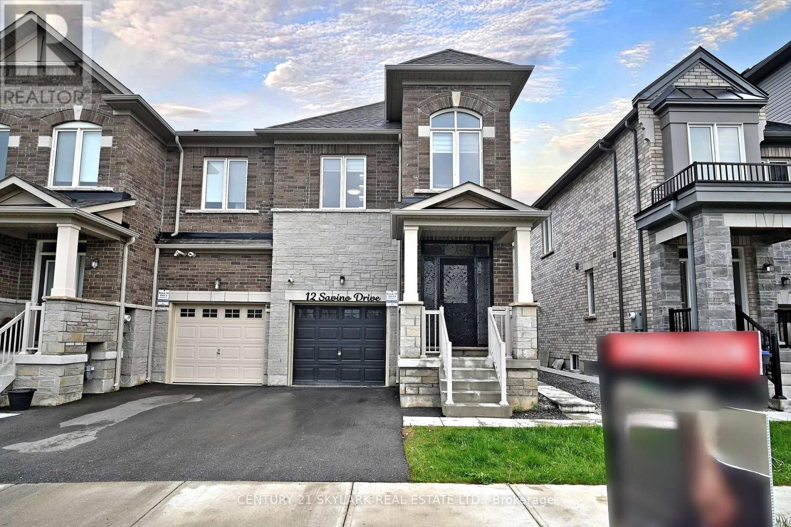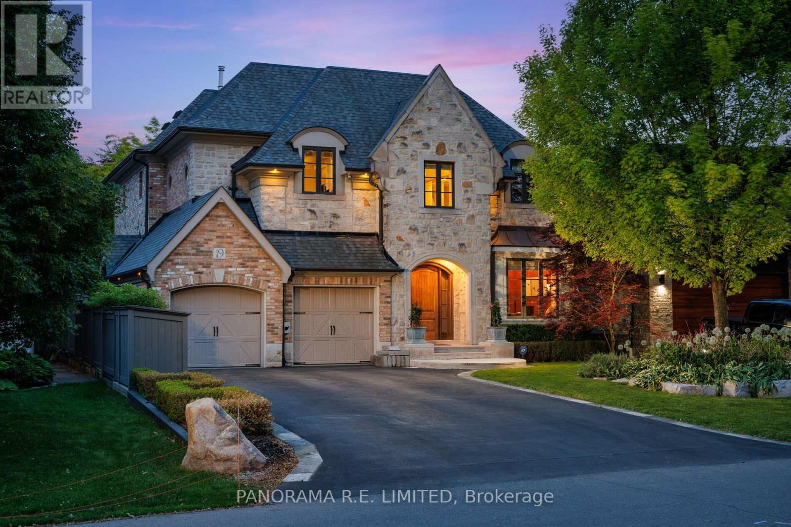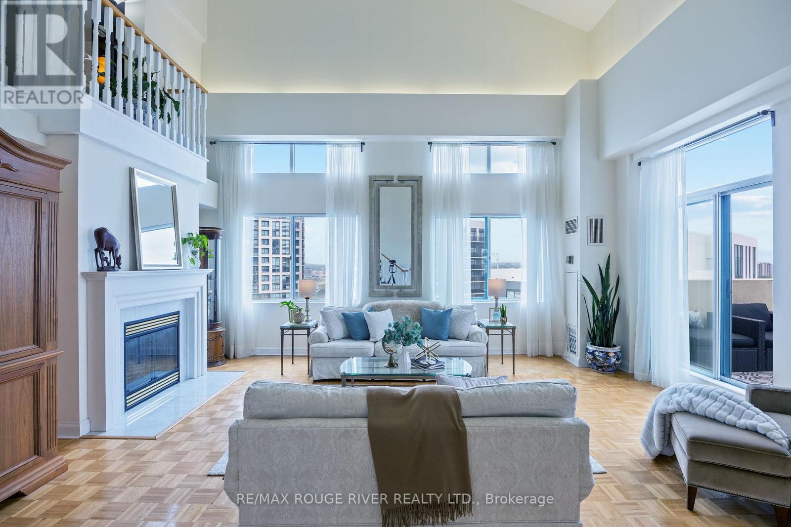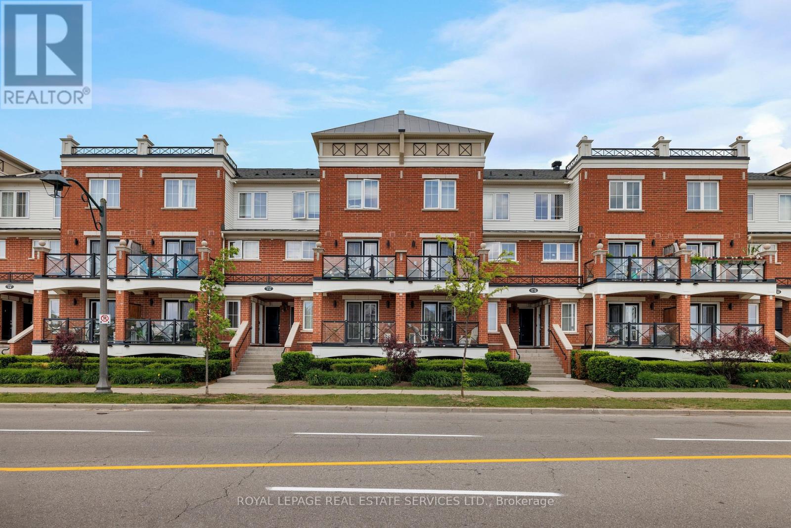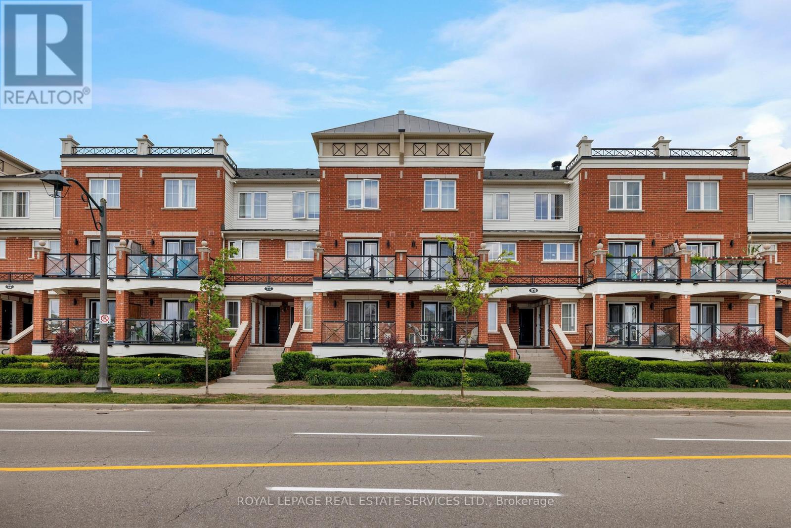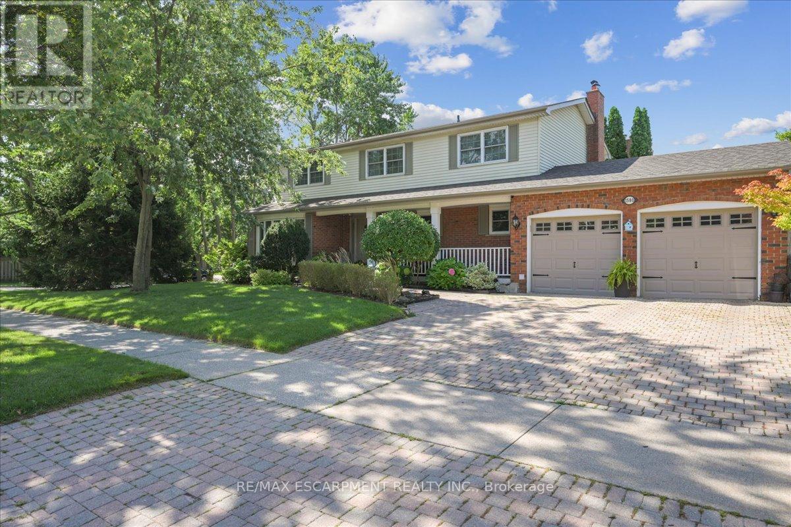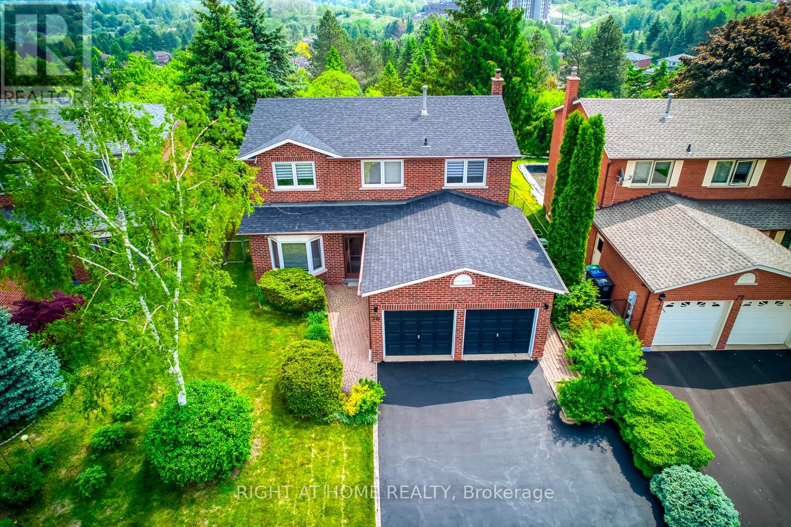405 - 33 Elm Drive W
Mississauga, Ontario
Experience one of the best layouts in the building functional, warm, and filled with natural light. This meticulously maintained, spacious open-concept suite features elegant laminate flooring throughout the living and bedroom areas, as well as newly added pot lights in the living room for a modern and bright ambiance. Includes parking and a locker for added convenience. Enjoy top-tier amenities such as a gym, 24-hour security, an indoor pool, and more. Located just minutes from Square One, restaurants, GO Transit, and major highways. This condo is a must-seeyou wont be disappointed! (id:53661)
222 - 4040 Upper Middle Road
Burlington, Ontario
Welcome to this stunning corner suite in the boutique Park City Condos, located in the heart of the sought-after Tansley neighbourhood! This bright and spacious 2-bedroom, 2-bathroom unit offers an open-concept layout with soaring 9-foot ceilings and floor-to-ceiling windows, filling the space with natural light and showcasing serene south and east-facing views. Enjoy exceptional privacy with no neighbours on either side and a private balcony The large primary bedroom includes a 4-piece ensuite, while the second bedroom features wall-to-wall closets for generous storage. Stylish wide-plank laminate flooring, a modern kitchen with sleek white flat-panel cabinetry, granite countertops, and stainless-steel appliances. Additional features include in-suite laundry, ample closet space, a storage locker, and one underground parking spot. Close to shopping, dining, parks, and transit, this condo offers comfort, style, and convenience a perfect place to call home. PLUS CONDO FEE PAID FOR ONE YEAR! Don't miss your chance to own this beautiful 1061 Sq.Ft corner suite! (id:53661)
12 Savino Drive W
Brampton, Ontario
Gorgeous 3+1 executive freehold townhome in the picturesque Heart Lake neighbourhood. Unique, rarely found layout with no maintenance fees. The second floor features dark hardwood flooring, l' ceilings, and pot lights.A luxurious, sun-filled family room creates an inviting atmosphere for relaxation and entertainment. Enjoy an unobstructed, forever ravine view from the back. The upgraded kitchen boasts stainless steel appliances, granite countertops, and a stylish backsplash. Newly built legal basement apartment with a separate side entrance perfect for rental income. Family Room, Fenced Yard, Public Transit, Ravine, School, Auto Garage Door. (id:53661)
19 Graystone Gardens
Toronto, Ontario
Welcome to 19 Graystone Gardens. This 4+2 Bedroom, 5 Bathroom home was custom built with every major and minor detail carefully chosen by the sellers. Ideally situated in Norseman Heights, this meticulously maintained residence showcases exceptional craftsmanship throughout with custom millwork, hand-painted accents, crown moulding, high baseboards, heated floors in various rooms, pot lights, lighting system, premium fixtures, and more. The main floor features a welcoming Foyer with natural stone tile and hidden closets. The executive Office has Mahogany walls, pocket doors, and smartly designed, tucked away file storage. The secondary foyer with it's gorgeous wainscotting flows to the Family Room with fireplace and a set of three double doors leading to the loggia. Overlooking this room is the gourmet kitchen with large centre island, high-end built-in appliances, and breakfast area with floor to ceiling windows which gives the feeling of eating outdoors no matter the season. The mudroom offers direct access to the 2-car garage and separate entrance to the side yard. Upstairs you'll find a Primary Retreat filled with moments, from large windows overlooking the expansive backyard, two walk-in closets, and a fabulous 5-Piece Ensuite. Three additional bedrooms make up the second floor along with another 4-Piece Bathroom, Upstairs Laundry, and access to the 3rd floor attic. The basement is a great space onto itself with a Living/Rec Room with gas fireplace, incredible second full Kitchen with eat-in area and large window-well for lots of natural light, two additional bedrooms, and laundry. The French inspired backyard, which occupies the rest of this 50 x 187 ft lot, is an incredible space onto itself. The patio has beautiful Indiana stone and is perfect for morning coffee or evening wine. Opportunities abound with a secondary yard beyond the mature trees, perfect for a pool, play area, flower garden, and more. Come see this beautiful home today! (id:53661)
Ph 301 - 101 Subway Crescent
Toronto, Ontario
Experience elevated city living at PH301 in the Residences at Kingsgate. This expansive two-storey home in the sky offers over 2,275 square feet of luxurious living space, plus a 300 sq ft wraparound terrace with gorgeous panoramic views. The main floor is a showcase of light and space with an open-concept great room featuring vaulted 21 foot ceilings, oversized windows, gas fireplace, formal dining room, and charming bar alcove - perfect for entertaining. The main-floor primary suite boasts a large walk-in closet and luxurious 6-piece ensuite with double vanity, Jacuzzi soaker tub, glass-enclosed shower, and separate water closet with bidet. The kitchen features built-in appliances including a wall oven, microwave, cooktop stove, ample cabinetry and a generous eat-in area ideal for casual dining. An adjacent spacious laundry/storage room, rare in condo living, adds 150 sq ft of practical convenience. You'll also find generous storage and closet space throughout the home. The upper level offers a gallery-style overlook that opens to the great room below, creating a striking architectural feature. This level has a second full bedroom, multiple closet / storage spaces, a 4-piece bath with Jacuzzi, and a versatile open den - ideal for a home office, lounge, or third bedroom. Additional features include 2 side by side premium parking spaces and 2 adjacent lockers. Exceptional amenities include: a naturally lit indoor pool, sauna, fitness centre, 24/7 concierge, party room, guest suites, car wash, and bike storage. Live with ease at the pet friendly Residences at Kingsgate where transit, shopping, and major routes are all within reach. Located steps to Kipling Station (subway + GO), and minutes to highways 427, 401, QEW, and Pearson Airport. Walk to Farm Boy, or take a short drive to Metro, Loblaws, Costco, IKEA, and Sherway Gardens. Penthouse 301 is the perfect blend of comfort, convenience, and sophistication in one of Etobicokes most well-managed and quiet residences. (id:53661)
10 - 15 Hays Boulevard
Oakville, Ontario
A Luxurious 2-Bedroom Fernbrook Condo awaits in Uptown Core, Oakville. Positioned in the heart of Oakville's sought-after Uptown Core, this stunning 2-bedroom Fernbrook condominium has the perfect blend of modern elegance & urban convenience. Within walking distance to shopping, restaurants, & essential services, & just minutes from Oakville Hospital, major highways, & public transit, this prime location ensures effortless connectivity. The beautifully maintained complex grounds feature a serene central courtyard, lush gardens, & picturesque walking paths, while nearby ponds, scenic trails, & ravines invite exploration & outdoor enjoyment. Step inside this spacious & sunlit suite, where large windows flood the space with natural light, complementing the rich dark laminate flooring & designer marble-look tiles. The sophisticated oak staircase with wrought-iron pickets adds a touch of timeless elegance. The open-concept living & dining area is perfect for entertaining or unwinding after a long day, with garden doors leading to a private balcony overlooking the tranquil courtyard. The modern kitchen is a chefs delight, featuring quartz countertops, dark-stained cabinetry, pot lighting, & deluxe stainless steel appliances. Upstairs, the primary bedroom provides a peaceful retreat, sharing a beautifully appointed 4-piece bathroom with the second bedroom. A convenient upper-level laundry area adds to the homes practicality. With its stylish finishes, prime location, & inviting ambiance, this exceptional Oakville condo offers a rare opportunity to experience refined living in Uptown Core. (id:53661)
10 - 15 Hays Boulevard
Oakville, Ontario
A Luxurious 2-Bedroom Fernbrook Condo awaits in Uptown Core, Oakville. Positioned in the heart of Oakvilles sought-after Uptown Core, this stunning 2-bedroom Fernbrook condominium has the perfect blend of modern elegance & urban convenience. Within walking distance to shopping, restaurants, & essential services, & just minutes from Oakville Hospital, major highways, & public transit, this prime location ensures effortless connectivity. The beautifully maintained complex grounds feature a serene central courtyard, lush gardens, & picturesque walking paths, while nearby ponds, scenic trails, & ravines invite exploration & outdoor enjoyment. Step inside this spacious & sunlit suite, where large windows flood the space with natural light, complementing the rich dark laminate flooring & designer marble-look tiles. The sophisticated oak staircase with wrought-iron pickets adds a touch of timeless elegance. The open-concept living & dining area is perfect for entertaining or unwinding after a long day, with garden doors leading to a private balcony overlooking the tranquil courtyard. The modern kitchen is a chefs delight, featuring quartz countertops, dark-stained cabinetry, pot lighting, & deluxe stainless steel appliances. Upstairs, the primary bedroom provides a peaceful retreat, sharing a beautifully appointed 4-piece bathroom with the second bedroom. A convenient upper-level laundry area adds to the homes practicality. With its stylish finishes, prime location, & inviting ambiance, this exceptional Oakville condo offers a rare opportunity to experience refined living in Uptown Core. (id:53661)
1580 Woodeden Drive
Mississauga, Ontario
Pride of ownership is evident in this meticulously maintained 2-storey family home, first time on the market by the original owners. Situated on a spacious 134 x 108 foot lot, surrounded by mature, towering trees in the prestigious Lorne Park neighborhood. Offering 4+1 bedrooms, 3+1 bathrooms, and 3412 square feet of thoughtfully designed living space, this home is perfect for growing families. Upon entry, you'll be greeted by a bright, expansive living room with oversized windows that flood the space with natural light and provide views into the kitchen. The updated kitchen features a breakfast bar with seating, easy access to the backyard, and flows seamlessly into the formal dining room, which is accented by a cozy fireplace- an ideal setting for entertaining. The convenience of main-level laundry adds an extra touch of practicality. Upstairs, you'll find 4 generously sized bedrooms, including a spacious primary suite with a 4-piece ensuite and a large walk-in closet. The finished, updated basement offers an additional recreational space, perfect for a second living area, gym, or home office. The basement also includes an extra bedroom and a 2-piece bathroom, providing the ideal retreat for guests or children. Step outside to your private backyard oasis, designed for both relaxation and entertainment. Featuring a deck, beautiful stone patio, large shed, and a sizable green space that offers endless possibilities or customization. Conveniently located within 5 minutes of top-rated schools such as Lorne Park Secondary School and Tecumseh Public School, as well as parks, scenic trails, and the vibrant Lakeshore Road, home to trendy shops, cafes, and restaurants. (id:53661)
70 De Rose Avenue
Caledon, Ontario
Welcome to this meticulously maintained 4-bedroom, 4-bathroom home nestled on a tranquil, family-friendly street in Bolton's sought-after west end. Situated on a generous, private ravine lot, this residence offers serene views of the Bolton Resource Management Tract owned by the Toronto and Region Conservation Authority (TRCA). Their wildlife tenants come to the fence and visit at times offering a peaceful lifestyle just minutes from downtown Bolton. The heart of the home is a renovated kitchen (2018) featuring granite countertops, glass tile backsplash, stainless steel appliances and a walkout to a stone patio with a fire pit perfect for entertaining. The main and second floors boast newer hardwood floors (2017) complemented by 5" baseboards and updated lighting (2024). The spacious primary suite includes a large walk-in closet and a sleek 4-piece ensuite with jacuzzi tub. Three additional generously sized bedrooms share a renovated main bath with granite counters. The fully finished basement (2024) boasts a stunning home theatre featuring stadium seating complete with automated reclining cinema chairs and electronic privacy blinds, ceiling mounted projector and surround sound speakers for the ultimate movie night experience! Additionally, this basement features a home gym with foam flooring, bar to entertain and refresh your guests, rec room, washroom and still plenty of space for storage. Significant updates include new windows (2017), roof (2024), flooring (2017), interior doors and closets (2018), and a new fridge (2020). Additional features: 240V outlet in the garage for Level 2 EV charging and a rented water heater ($17.09/month). Families will appreciate proximity to top-rated schools. Outdoor enthusiasts will enjoy nearby parks and trails, including Albion Hills Conservation Area, offering over 50 km of trails, and the Humber Valley Heritage Trail. This turnkey home combines modern updates with natural beauty. (id:53661)
129 - 11 Foundry Avenue
Toronto, Ontario
A stunning end-unit townhouse offering modern elegance and comfort. With abundant natural light, sleek interiors, and updated features, it's a perfect blend of style and functionality. Spacious living area perfect for relaxing or entertaining? Check! Open concept chic kitchen? Yes! Private terrace? You got it! Walk-in closet in your bedroom? Of course! Don't miss out on this opportunity to own a true gem in Junction Triangle. In a quiet, yet vibrant community. In walking distance from Bloor Go Station, a Balzac's coffee, a beautiful park and a 24-hour grocery store! While Earlscourt Park is close by. Offering 12.6 hectares with an off-leash dog park, track, a ball diamond, 4 tennis courts, basketball and volleyball courts, children's playground with wading pool and walking paths. Extras: Marvellously updated 2022 - 2023: LED pot lights with Smooth Ceilings, Engineered hardwood floors on both floors, Stylish Black staircase steps with lights and glass railing, Kitchen cupboards, Washrooms, And More! Plus owned parking & locker! (id:53661)
23 - 1240 Westview Terrace
Oakville, Ontario
Finally! A 2-story move-in-ready townhouse in prestigious West Oak Trails with a master ensuite, over 1800 sq ft of total living space (1530 above grade, 300 finished below grade + 300 unfinished) and backing onto a private park! Which brings me to the Top 7 Reasons to buy this home: 1.Essential 2 full bathrooms upstairs so the master bedroom gets its own (renovated) full ensuite; dont settle for a one (shared) full bath and save on therapy! 2. Sought-after 2 story layout that isnt full of stairs and has a proper (and finished) basement with great versatility and the storage you need. 3. The fenced-in backyard with maintenance-free landscaping is very private because you back onto the community park(not open to the public). 4. Top schools = top neighbourhood, and West Oak Trails has some of the best in the province with West Oak ranked 88th percentile and Garth Webb Secondary ranked 96th! Short walk to Oakville's best trail systems including the breath-taking Sixteen Mile Creek/Lions Valley Park. 5 min walk to Sixteen Hollow Park with a playground, splash-pad and baseball diamond. Short drive to 403, 407 and the new Oakville hospital.5. Private community means little-to-no-traffic, visitor parking, safer for kids to play and vehicle theft prevention; in addition to private playground not open to the public. Low, low common elements fee - basically a freehold, is only $129 monthly! 6. 1994 is an excellent build year; poured concrete foundation (bone-dry basement), copper wiring (safest) and copper plumbing. 7. 100% move-in-ready.Trendy hand-scraped hardwood throughout the ground floor, updated light fixtures and hardware, updated kitchen with stainless steel appliances (21-25), backsplash and island with stone a counter. Updated bathrooms with a fully renovated master ensuite (22), trendy paint tones throughout with a freshly painted ground floor. AC (21), Furnace (14), Windows and front door (20). Nothing to do but move in and enjoy! (id:53661)
8 Sandringham Court
Brampton, Ontario
Beautiful Corner Townhouse in Prime Location! Welcome to this bright and spacious corner townhouse located in a highly desirable neighbourhood just a short walk to Bramalea City Centre and close to all amenities, including transit, parks, schools, and with easy access to Highways 410, 407, and other major routes. This home features a generously sized master bedroom with a walk-in closet, along with two additional well-sized bedrooms. The recently renovated kitchen boasts quartz countertops, new stainless steel appliances, and fresh paint throughout the home. The finished basement offers additional living space with plenty of storage. Other upgrades include a new owned central AC and Gas Furnace (2022), and a new garage door (2025).Enjoy family-friendly living with access to a private outdoor pool and playgrounds within the complex. Don't miss this incredible opportunity! (id:53661)

