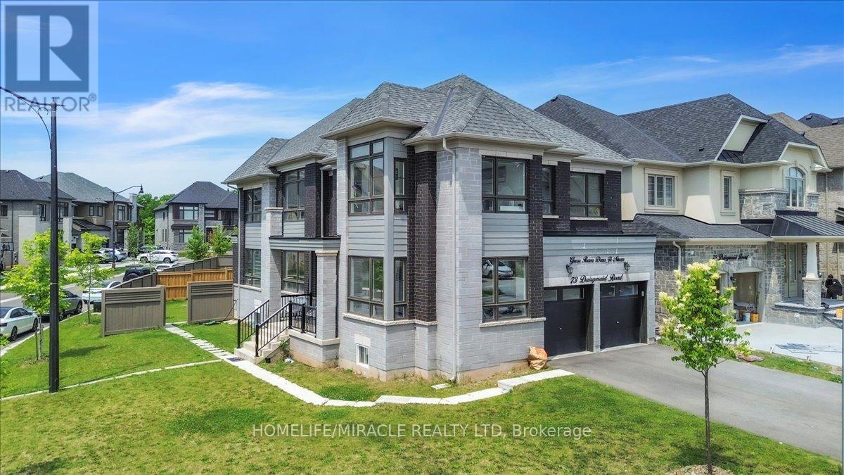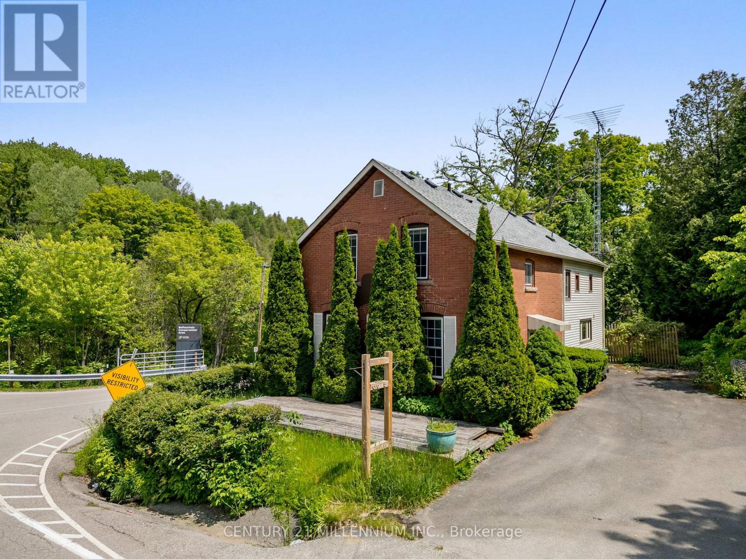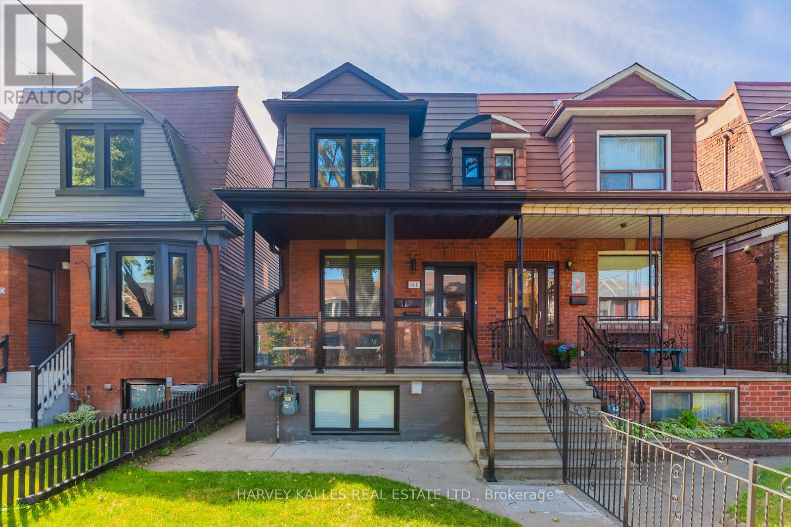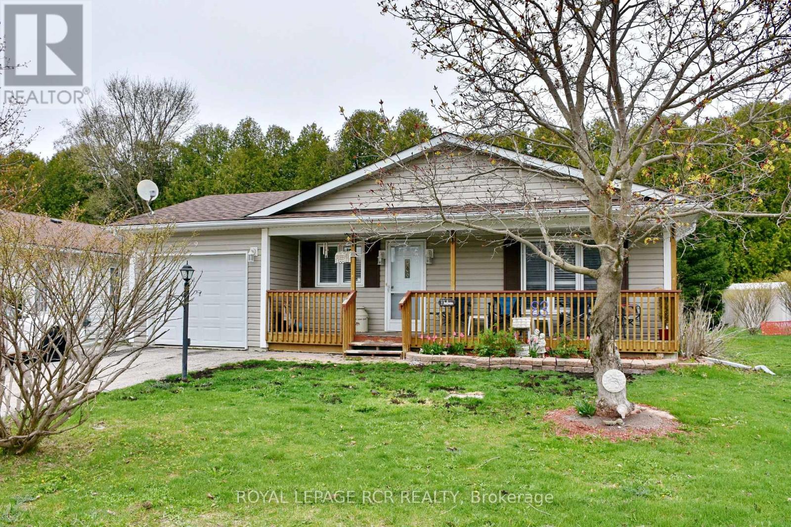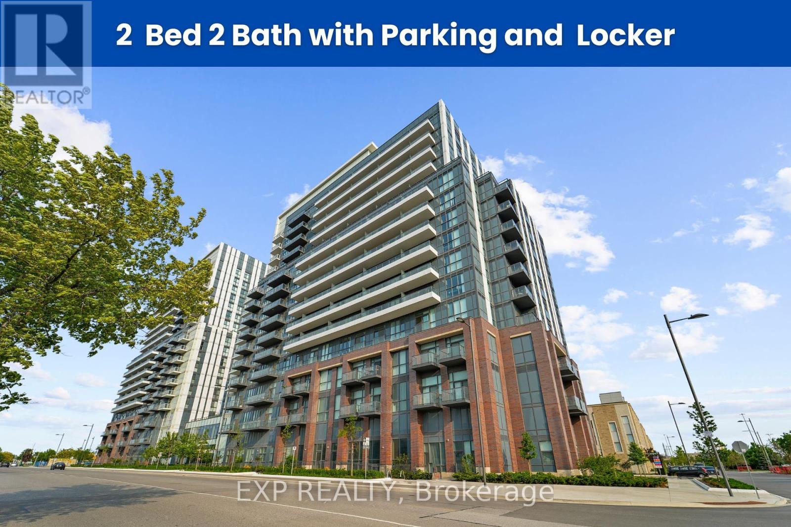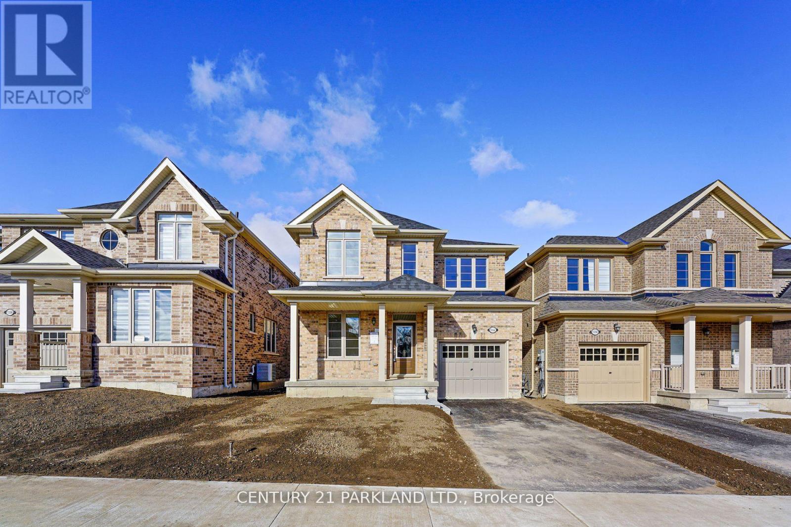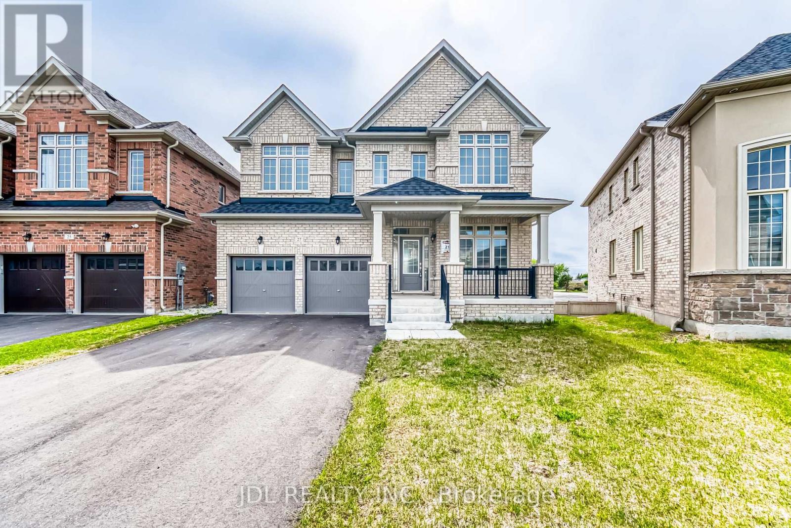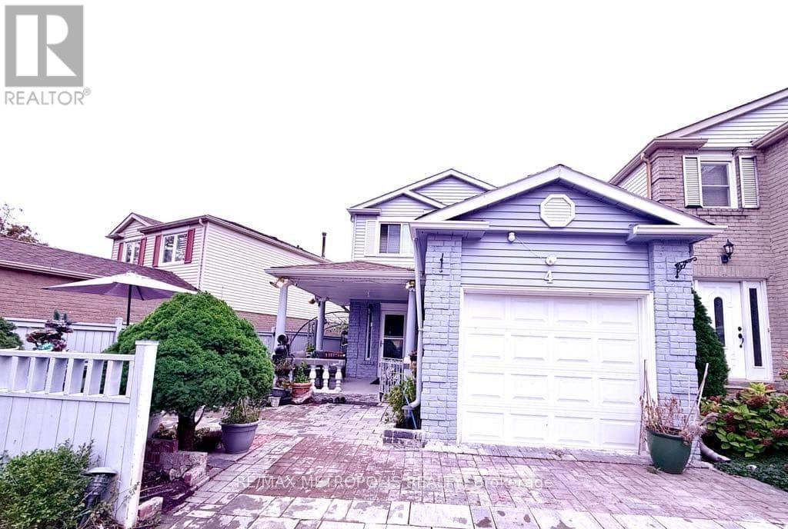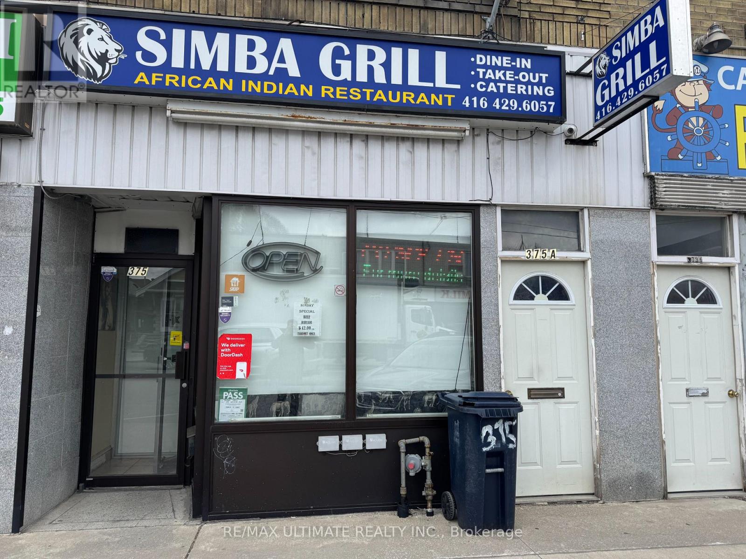1400 - 80 Jutland Road
Toronto, Ontario
VERY CLEAN WAREHOUSE SPACE STEPS TO TTC....ONE SHORT BUS RIDE TO BLOOR/ISLINGTON SUBWAY. A FEW MINUTES DRIVE TO 427 & QEW. (id:53661)
1500 - 80 Jutland Road
Toronto, Ontario
VERY CLEAN WAREHOUSE SPACE CONVENIENTLY LOCATED STEPS TO TTC....ONE SHORT BUS RIDE TO BLOOR/ISLINGTON SUBWAY. A FEW MINUTES DRIVE FOR 427 & QEW. (id:53661)
311 - 2300 St. Clair Avenue W
Toronto, Ontario
Modern 1+Den, 1 Bath Condo In The Highly Sought-After Junction Neighbourhood With Parking. This Upgraded Unit Features Sleek Laminate Floors, A Gourmet Kitchen With Quartz Counters And Built-In Appliances. Enjoy 9-Ft Ceilings, An Open Balcony, And Floor-To-Ceiling Windows, Filling The Space With Natural Light. Perfectly Located Just Steps From Walmart, Starbucks, Banks, Groceries, Stockyard Mall, And More. Public Transit At Your Doorstep For Ultimate Convenience! (id:53661)
1007 - 1 Elm Drive W
Mississauga, Ontario
Welcome To Unit 1007 - 1 Elm Drive. Located In The Heart Of Mississauga With The Future LRT Located At Your Doorstep And Just Minutes To Square One, Cooksville GO Station, Celebration Square, Highways And So Much More! This Spacious One Bedroom + Den Offers An Open Concept Layout With Laminate Flooring Throughout The Living & Dining Room. Also Featuring A Walkout To An Oversized Private Balcony Facing South West. Excellent Building Amenities: Indoor Pool, Sauna, Gym, Games Room, Party Room, 24 Hour Concierge and more! Visit Today! (id:53661)
Main - 355 Sentinel Road
Toronto, Ontario
Three Bedroom Bungalow For Lease - Main Floor. Hardwood Floors Throughout, Ceramic Tile Entrance, Kitchen & Backsplash.Walk to Public Transport(TTC), Schools, Mall and All Other Amenities. Minutes To Highway 400 & 401, Which Allows For Easy Access Across The GTA.2 Parking Spaces Available on Driveway.Basement Not Included As It Is Occupied By Tenants. Main Floor Tenants Pay 60% Of All Utilities. (id:53661)
801 - 7 Mabelle Avenue
Toronto, Ontario
Welcome home to this Sun-filled And Contemporary 2 Bed Plus Den, 2 Bath Suite In The Heart of Islington Village. This Luxurious Unit Boasts Approx.. 780 Sq Ft and Features A Designer Kitchen With S/S Appliances, Wide Plank Laminate Flooring, And Fresh Paint Throughout(2025).South East Exposure Offers an Abundance of Natural Light. 5 Star State of the Art Amenities Include Fitness Centre incl. Indoor Basketball Court, Indoor Pool w/ Sauna and Steam Rooms, Yoga Studio, Child Play Area, Outdoor Patio, Party Room, Guest Suites, Theater Room, 24/7 Concierge, and More. Perfect Location Steps to the TTC & Islington Subway, Minutes to Major Highways. Shopping, Restaurants, Grocery Stores, And Other Essentials. 1 Owned Underground Parking. Don't Miss This MUST SEE Unit! (id:53661)
100 - 80 Jutland Road
Toronto, Ontario
CLEAN WAREHOUSE SPACE WITH UPSCALE OFFICE AREA AND SHOWROOM. LANDLORD OPEN TO DIVISIONS. STEPS TO TTC....ONE SHORT BUS RIDE TO BLOOR/ISLINGTON SUBWAY. (id:53661)
73 Dairymaid Road
Brampton, Ontario
Magnificent one-of-a-kind modern design home situated on a premium corner lot, offering nearly 4,000 sq ft of luxurious living space including a beautifully finished, income generating basement. This upgraded 4+3 bedroom, 6.5 bath home features separate living, dining, and family rooms, 9 ft ceilings on both the main level and basement, premium 5'inch hardwood flooring throughout, smooth ceilings, large windows, and 8 ft doors. The chefs kitchen boasts extended-height cabinets, quartz countertops, a designer backsplash, and 24x24 porcelain tile flooring. Elegant finishes include hardwood stairs with metal spindles, 7'inch baseboards, pot lights, zebra blinds, and no sidewalk around the property for added curb appeal. The professionally finished legal basement includes a spacious 2 bedroom 2 bathroom unit with spacious living area and kitchen Also a separate bachelor studio suite, each with private entrances, and full bathrooms, ideal for rental income or multigenerational living. This is a rare opportunity to own a stunning, fully upgraded home with exceptional style and income potential! (id:53661)
815 Forks Of The Credit Road
Caledon, Ontario
A rare opportunity to own a piece of Caledon history with built-in business potential! Welcome to 815 Forks of the Credit Road once home to the beloved Cool Scoops Ice Cream Parlour, this charming 4-bedroom, 3-bathroom residence blendshistoric character, modern comfort, and versatile zoning that allows for approximately 20% commercial use perfect for a small retail or home-based business, studio or boutique venture. Nestled in the heart of Belfountain, a picturesque village known for its scenic beauty and vibrant tourism, this property is surrounded by conservation lands, drawing nature lovers, cyclists, skiers, equestrians, and outdoor enthusiasts all year round. And all this, less than an hour from Toronto. Step inside and discover spacious living areas filled with warmth and personality, including a finished 3rd level family room that could be a spacious 4th bedroom. The 2nd level includes the Primary Bedroom with 5-pce en-suite, 2 additional bedrooms with a 4-pce bath & a quiet sitting area with built-in shelving - perfect for a library & reading nook or a puzzle table. The main level features a large Eat-In Kitchen & Living Room that opens onto the Backyard Deck. The ice cream parlour was at the front of the house with its own entrance & front deck for revelers to enjoy the scenery. The room we have called the dining room can be used either for the business or as a separate dining room for the home. Thoughtful features like a Generac backup generator provide year-round peace of mind. Whether you are dreaming of a family home with a creative twist, a live/work setup, or a weekend retreat with business potential ,this one-of-a-kind property offers it all. The property is in the Greenbelt and is under Niagara Escarpment Commission and Credit Valley Conservation Authority. (id:53661)
A310 - 1117 Cooke Boulevard
Burlington, Ontario
Welcome to this spacious 1 bedroom plus den condo. Ideally situated just steps from Aldershot GO Station and with easy access to the QEW, 403, and 407, this location is a commuters dream. You're also just 10 minutes from downtown Burlington, close to parks, trails, shopping, and dining. This unit offers just over 600 sq. ft. of bright, open living space, located in a modern building only 4 years old. With 9 ft ceilings and floor-to-ceiling windows, this unit is flooded with natural light and feels open and airy throughout. Inside, youll love the functional open-concept layout, modern kitchen, spacious bedroom, and in-suite laundry for added convenience. The unit also comes with underground parking and a storage locker for your comfort and peace of mind. Added perks? the gym and party room are located on the same floor, giving you easy access to great amenities without even needing the elevator. Perfect for first-time buyers, downsizers, or investors looking for a stylish space in a prime location! (id:53661)
1146 Aerowood Drive
Mississauga, Ontario
Immaculate Freestanding Industrial Building with Modern Office Finishes and Exceptional Warehouse Capabilities. This well maintained industrial facility offers a professional and inviting environment, perfectly suited for a variety of business operations. The building boasts a contemporary interior design and a highly functional layout that seamlessly combines office and warehouse space. Includes Eight private offices recently renovated with new flooring, fresh paint and upgraded lighting. Spacious reception area designed to provide a warm welcome for clients and visitors. Two washrooms; Oversized Kitchen/Staff Room ideal for team breaks or informal meetings. Warehouse Highlights:16' Clear Height; One Drive-In Door; One Truck-Height Shipping Door with Dock Leveler (accommodates 53' trailers) New LED lighting throughout; Floor drains including trough drain Ideal for vehicle washing. Thermal radiant tube heating (Gas). Ceiling fans throughout. Fully serviced sprinkler system; Air Curtain at overhead door. Concrete pad for dumpster (fits 40-yard bin). Additional Features: Electrical 400 Amps / 600 Volts. Security: Interior and Exterior security Cameras, Alarm system and Key Fob Entry. HVAC: New rooftop units with 2 HEPA Filters for Offices. Exterior Upgrades: Newer roof (2020) and recently paved south side. This turn-key property is ideal for businesses looking for a clean, efficient and secure facility. Its combination of modern office space and expansive warehouse potential makes it an excellent investment for operations of all sizes. (id:53661)
94 Charters Road
Brampton, Ontario
ldeal for First-Time Buyers & Renovators! Unlock the potential of this 3-bedroom, 2-bathroom Brampton home in a family-friendly neighbourhood with a walk-out to a patio and a fenced-in backyard. Vinyl siding was replaced a few years ago. Attached garage with entrance to house. In-law suite potential in basement. Close to schools, transit, parks & shopping. An opportunity to create value and make it your own. Flexible closing. (id:53661)
3 - 600 St. Clarens Avenue
Toronto, Ontario
Welcome to 600 St Clarens Avenue, a beautifully renovated, purpose-built three-bedroom lower-level apartment in the heart of Torontos vibrant Wallace Emerson neighbourhood. This stylish & spacious suite features a private entrance, a thoughtfully designed layout, & high-quality finishes throughout. The modern kitchen is a standout, offering quartz countertops, stainless steel appliances, marble tile, & sleek cabinetry, creating a perfect space for cooking & entertaining. Enjoy the convenience of full-size, in-suite laundry with a front load washer & dryer, along with a spa-inspired bathroom complete with his & hers sinks. Each bedroom includes a dedicated closet, offering plenty of storage, while shared use of the backyard provides a peaceful spot to relax or unwind outdoors. Located just steps from the subway, this home offers unparalleled access to transit & is surrounded by the amenities of Bloor, Lansdowne, Dupont & Dufferin Streets. Explore local favourites like Parallel, Sugo, and Donnas, shop at Dufferin Mall or Fiesta Farms, or enjoy green space at Wallace Emerson Park & the West Toronto Railpath. This prime location places you within walking distance of eclectic shops, cafés, restaurants, & everyday conveniences, making it an ideal place to call home. (id:53661)
2334 Natasha Circle
Oakville, Ontario
Nestled in the serene and sought-after Bronte Creek neighborhood, this beautiful 4-bedroom, 3-bathroom home offers 2,440 sq. ft. of well-designed living space on a massive, uniquely shaped lot (measuring 76.84 ft x 5 ft x 63.05 ft x 99.19 ft x 75.59 ft x 10.3 ft x 7.67 ft x 7.67 ft ). Backing onto lush greenspace, this property provides a tranquil setting with breathtaking views of nature and local wildlife, all while being close to top amenities.Step inside to a bright, open-concept main floor featuring elegant hardwood flooring throughout. The spacious living and dining areas flow seamlessly into a modern kitchen, complete with stainless steel appliances and ample counter spaceperfect for cooking and entertaining. Large windows fill the home with natural light, enhancing the warm and inviting atmosphere.Upstairs, you'll find four well-sized bedrooms, including a primary retreat with a private ensuite. The additional bathrooms are stylishly designed to accommodate a growing family or visiting guests.Outside, the expansive backyard is a rare find, offering unparalleled privacy and a picturesque setting for outdoor gatherings, gardening, or simply unwinding in nature. The double garage provides ample storage and parking, with additional space in the driveway for convenience.Located in a peaceful community with easy access to parks, trails, top-rated schools, and major highways, this home is a perfect blend of comfort, space, and location. Don't miss this opportunity to own a piece of Bronte Creeks natural beauty! (id:53661)
9 Indiana Avenue
Wasaga Beach, Ontario
Imagine a quiet, peaceful life in Park Place, a leased land Adult Community in Wasaga Beach. A short drive to the world's longest freshwater beach; golfing; trail systems, shopping, restaurants and more! This beautiful Tobermory model is a popular floorplan that offers 1316 sqft of living space. Offering a large entryway which features inside access to the attached garage. Enjoy the cathedral ceilings that welcome you into the heart of the home. The living room is just off the kitchen/dining area offering a cozy gas fireplace and has enough space for everyone to gather for family visits or holidays. Ensuite laundry is conveniently located near the kitchen. The Primary Bedroom features a large Walk-in closet (The crawlspace can be accessed from this closet) and a 4pc ensuite. The second bedroom has a walkout to the backyard which is awaiting your personal touch. Park Place is a gated, adult (55+) community on 115 acres of forest & fields with wild life and wilderness around you. Amenities are abundant for the residents in this community which include a 12,000 sqft recreation complex with an indoor saltwater pool, wood working shop, billiards, library, fitness center, horseshoes, bocce ball, shuffleboard as well as organized clubs, events and activities! Here is a break down of fees for prospective tenants. Rent/land lease fee=$800.00/mth; plus Taxes for the Lot/Site = $37.84/mth; plus Taxes for the STRUCTURE=$134.24/mth; = Total estimated monthly costs for the new tenant is $972.08. (*Plus Water/Sewer: Billed Quarterly) . Come and see what this friendly, vibrant 55+ community has to offer! (id:53661)
1120 - 10 Honeycrisp Crescent
Vaughan, Ontario
Experience modern urban living in this elegant 2022-built Menkes condominium, offering 2 bedrooms and 2 bathrooms, complemented by an expansive balcony. The unit features 9-foot ceilings and laminate flooring throughout, creating a spacious and airy ambiance. The open-concept kitchen is equipped with quartz countertops, an integrated fridge and dishwasher, an Italian-made Fulgor Milano cooktop, stainless steel oven, and microwave, catering to contemporary culinary needs. Enjoy the convenience of an ensuite laundry and direct access to the balcony from the living room. Residents benefit from premium amenities, including a state-of-the-art theatre, party room with bar area, fitness centre with cardio and weight rooms, lounge, guest suites, and a terrace with BBQ facilities. Ideally located next to IKEA and just a short distance from the Vaughan Metropolitan Centre (VMC) subway station, with easy access to Highways 7, 407, and 400, this property is also a brief drive to Vaughan Mills Shopping Centre, Canada's Wonderland, and York University. One underground parking space and a locker are included, making this an exceptional opportunity in a vibrant, well-connected community. (id:53661)
210 Harding Park Street
Newmarket, Ontario
Luxurious Newer End Unit Townhouse In The Heart Of Newmarket Near Upper Canada Mall.4 Bedroom, 9Ft Ceiling, Very Large Size Windows And Lots Of Lights, Granit Counter Top, S/S Appliance, Backsplash, Upgraded Bathrooms, Iron Picket, Close To Top Ranking School, Park, And Shopping Center. (id:53661)
62 Mount Mellick Drive
King, Ontario
Indulge In Unparalleled Luxury At This Exquisitely Designed Opulent Masterpiece. Nestled Within One of King City's Finest Neighbourhoods, This Majestic Home (Approx 8,500 Sq. Ft. Above Grade) Sprawled Over 2.3 Acres. Built By A Reputable Custom Builder Featuring Dramatic Design Elements, Panoramic Views And Timeless Sophistication. Award-winning FDM Designs Graced This Palatial Estate With Some Sophisticated and Elegant Finishes Including 12" Main Floor Ceilings And 10" On The Second Floor. Imported Polished Tile & Engineered Hardwood Floors, Heated Floors In Basement And Bathrooms, Custom Built Cabinetry, Control 4 System. A True Showpiece For Those Seeking an Exquisite Estate Lifestyle Close to the Best Private Schools.Tarion Warranty. Buyer Has Some Opportunities To Customize Some Interior/Exterior Finishes Where Applicable. **EXTRAS** Tarion Home Warranty. (id:53661)
1352 Davis Loop
Innisfil, Ontario
Spacious 3 Bedroom, 3 Bathroom Balllymore Home With 75K In Stunning Upgrades At Harbourview. 2063 Square Feet, 9 Foot Ceilings & Upgrades Galore. Vintage 5" Wirebrushed Hardwood Throughout, Upgraded Tiling, Pot Lights, Backsplash, Quartz Counters & More. Open Concept Living Room With Fully Upgraded Kitchen, Breakfast Area & Walkout. Second Floor Laundry Room & Huge Primary Bedroom. Walking Distance To The Lake. Short Drive to Innisfil Beach & Easy Access to Hwy 400. (id:53661)
4 - 310 Millway Avenue
Vaughan, Ontario
Auto Dealership For Sale: Great opportunity for New turn-key start or Expansion branch! Fantastic Exposure to City of Vaughan - 2 Mins To HWY 7 & HWY 400. Recent Upscale Modern Renovation. Don't miss out this rare auto dealership sale opportunity! INCLUDES** 2 Post Hoists - qty 1 Compressor with Lines installed, 2 washrooms, 3 Offices, 2 Doors front, 6 parking spot rear 6 Parking spots front, 9 spots indoor showroom - more depending on the size of cars 5 cars in service side, partition wall can be taken down to open up the showroom. 3,300 ft. 3yrs left on lease w/ option to extend, $6,400 monthly includes HST/TMI. (id:53661)
6 Christian Reesorpark Avenue
Markham, Ontario
Welcome to 6 Christian Reesor Park- a well cared for 3 bedroom home with front living room views of the park. Located in the desirable community of Cornell. Ideal location to MSH,VIVA transit, hwy 407, schools, park &amenities. This home features hardwood thru out, an open concept white kitchen with a centre island& breakfast bar- easy access to the backyard patio and BBQ. Detached double car garage. Primary suite washroom remodel is BEAUTIFUL- stand alone soaker tub, seamless shower and double sink vanity. Truly a wonderful family feel community. Cornell Village P.S and Benjamin Marr Park & water park close by. Did I mention BILL HOGARTH H/S is right down the street. Main floor mud room. Move in time for the school year. (id:53661)
27 Bill Guy Drive
Georgina, Ontario
Welcome to this new Double Garage Detached Home In Keswick. This Luxurious 4 Bed, 5 Bath home Feathers a bright open concept with 9' Ceiling. 2 Prim Bed upstairs. Walk-out basement finished as 2 bed 1 bath & Rough-in Kitchen. Minutes to HWY 404, Lake Simcoe... (id:53661)
4 Shepmore Terrace
Toronto, Ontario
Beautifully maintained. Freshly painted. 3 bedroom home with no sidewalk (can park 5 cars)!! This beauty features hardwood floors on main & 2nd floor, custom kitchen w/ granite counter tops & breakfast bar, S/S appliances, newer washer/dryer, finished basement with 3 piece bath, custom 2 tier decks with two garden sheds at backyard. Hot water tank (owned). **EXTRAS** Furniture separate sale. (id:53661)
375 Donlands Avenue
Toronto, Ontario
KING OF DONLANDS, SIMBA GRILL! Fully equipped mall restaurant or QSR space with full commercial kitchen just south of O'Conner Dr., in a busy food-friendly Donlands Ave plaza. Bring your concept to this bustling neighbourhood! Low rent + Parking (id:53661)








