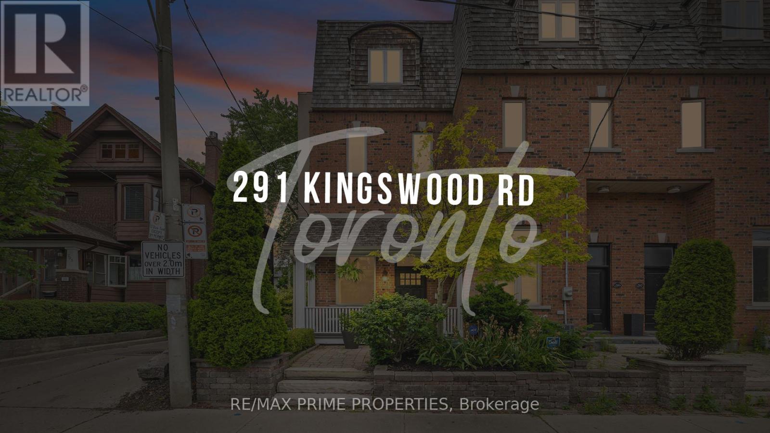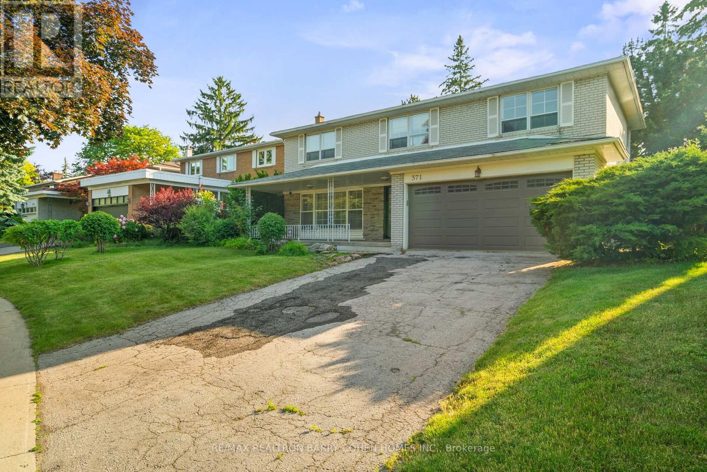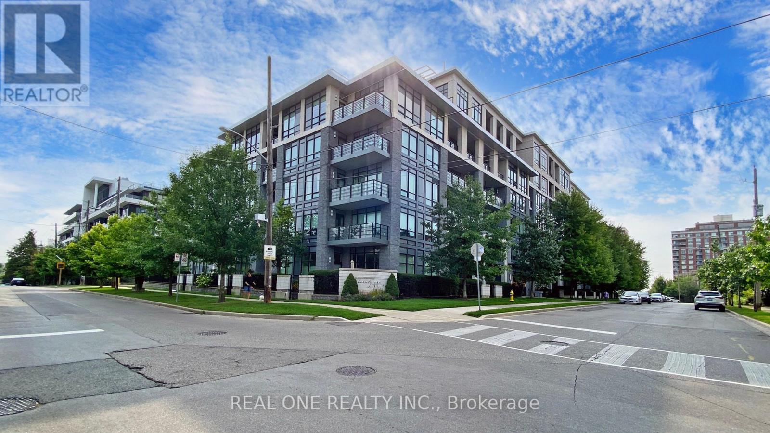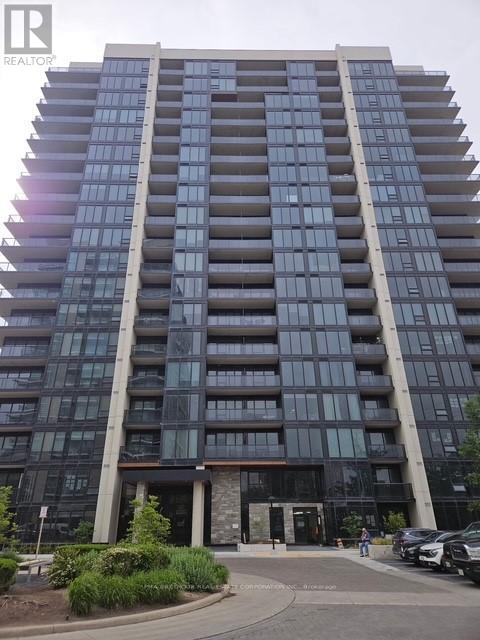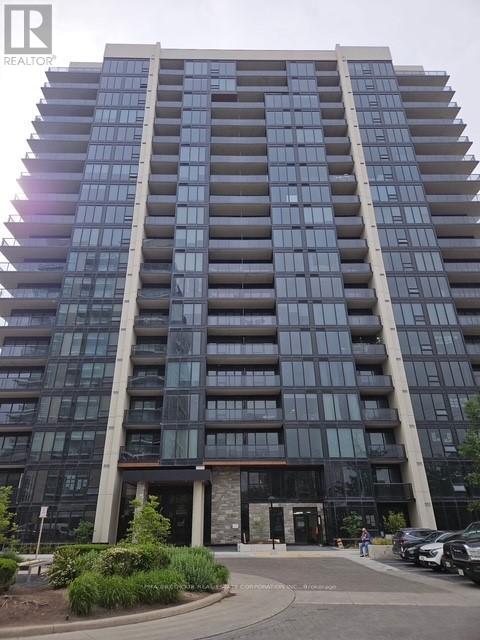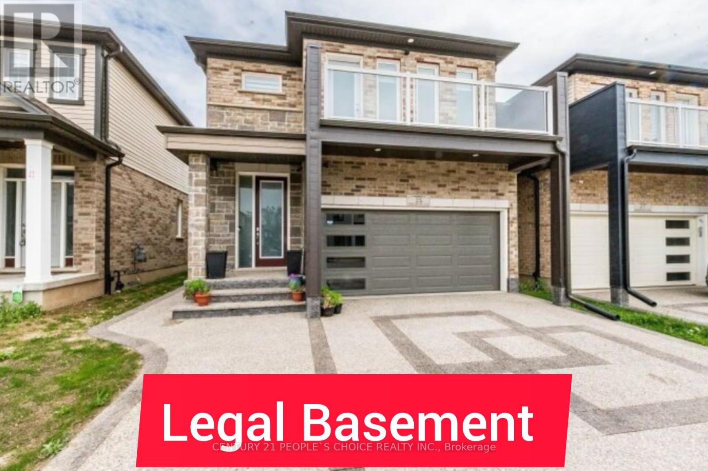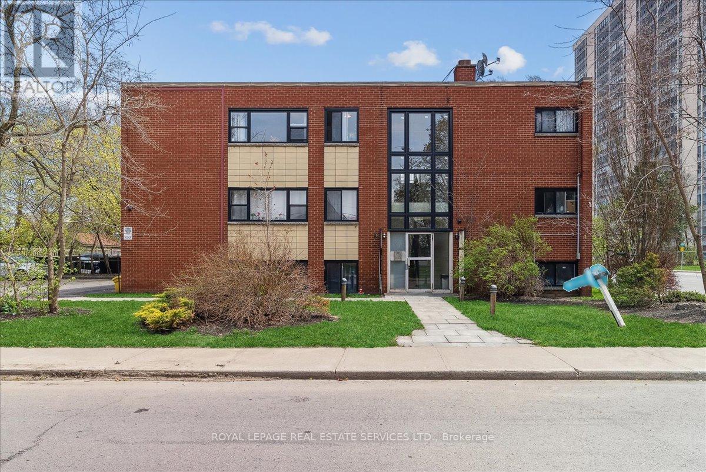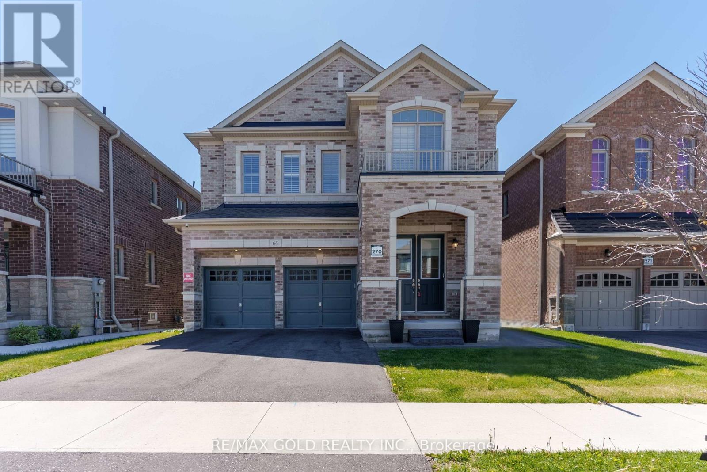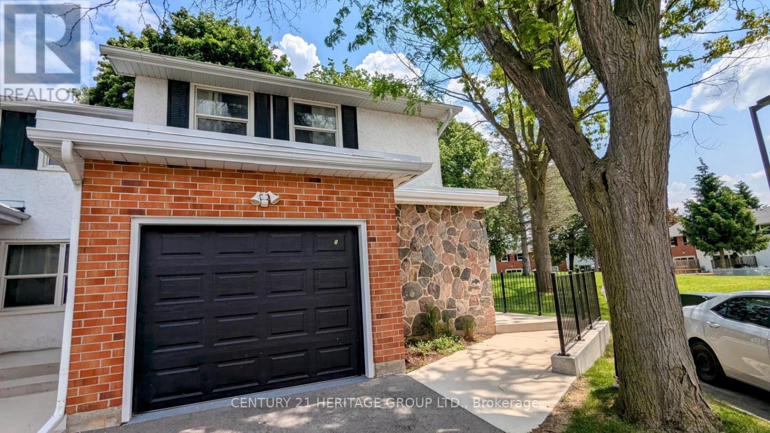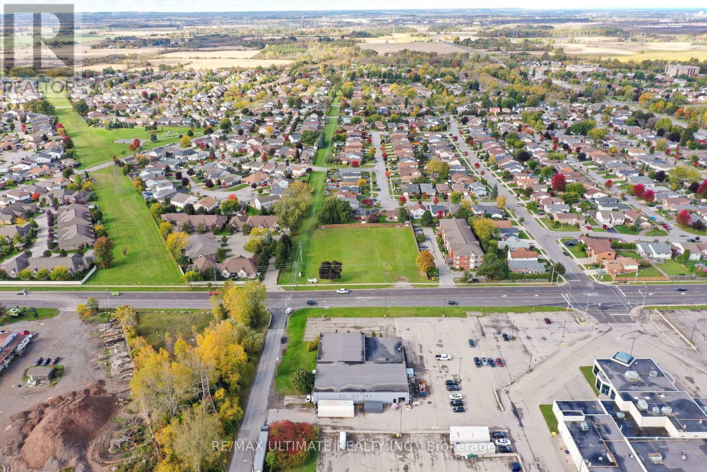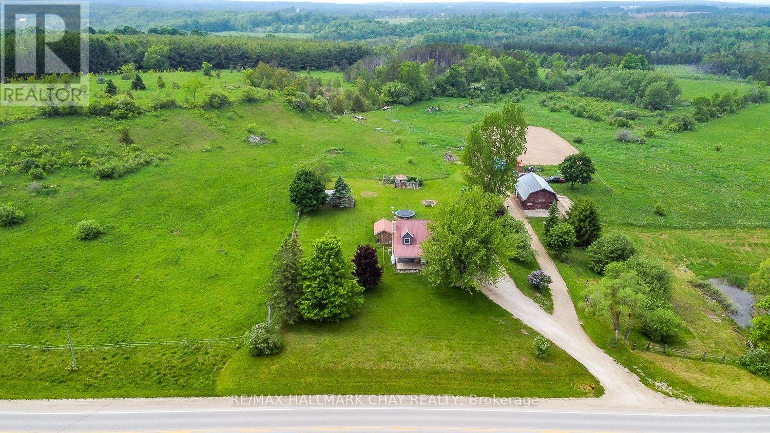1701 - 60 Brian Harrison Way
Toronto, Ontario
Well Maintained 1+1 Unit, 2 Full Bathrooms. Closest Building To Ttc Station And Scarborough Town Center, Great South Views From Balcony (id:53661)
54 Montgomery Avenue
Whitby, Ontario
Beauty, Elegance, and Functionality all wrapped up in this exceptional Bungalow. Situated on a quiet, mature street surrounded by all the amenities. This spectacular open concept home has all the bells and whistles including a chef's custom kitchen featuring a $10,000 - 48 inch gas Wolf grill and griddle, a custom industrial range hood w/a 2 motor fan, 2 sinks, main sink has a garburator, SS double wall ovens, granite countertops, 47x90 island and loads of cupboards with under counter lighting and extra large panties in dining area. Vaulted ceilings, custom closet doors, pot lights (on dimmers), hardwood floors, and heated ceramic floors in 2 of the 3 bathrooms. Large primary bedroom boasts a bright 6-piece on-suite and stand-alone soaker tub, exceptional walk-in shower with an in-shower heated seat and his/her double sinks. The backyard is fully manicured, truly a private oasis with a heated inground pool, outdoor kitchen with granite counter tops and hot/cold running water, a gather by the fire with friends area, and a sprinkler system to keep the grounds looking pristine. The location is ideal for commuters, being minutes to the 401, also walking distance to the local school, and just minutes to all amenities. This house is a designers delight and a must see! (id:53661)
291 Kingswood Road
Toronto, Ontario
**OFFERS ANYTIME** Discover the epitome of contemporary comfort and style in this 1650 sq. ft (finished living space), newly renovated end unit townhouse nestled in Toronto's picturesque Beaches neighbourhood. Recently updated with meticulous attention to detail, this home seamlessly merges modern upgrades with the relaxed charm of the Beach community. Step inside to find a bright, airy, open-concept layout, highlighted by newly installed hardwood floors that flow throughout the main living areas. The living room's custom millwork invites relaxation, and large windows flood the space with natural light. Feast your surprised eyes on this gourmet kitchen! It features a 4x8 quartz island, Blanco sink, new stainless steel KitchenAid appliances (2021), and ample custom cabinetry, seamlessly combining style and functionality. The large kitchen island provides a casual dining option for busy mornings or casual gatherings. Upstairs, the tranquil master suite awaits, complete with a large spa-inspired ensuite bathroom boasting a contemporary free-standing Aquabrass stone resin tub, heated floors, and a double walk-in shower. Another standout feature of this townhouse is its large one-car attached garage, providing secure parking and additional storage space, a rarity in the Beaches area. Additional upgrades include Pella windows and doors throughout the home, a 12-foot garage door, a Rheem furnace (2019), Comfort Aire A/C (2019), a Navien tankless hot water heater (2024), a water softener, and a backwater valve. This townhouse includes two private patios and a welcoming front porch facing Kingswood Road. ***2nd floor living room was previously a 3rd bedroom and could easily be converted back** Inclusions: Existing fridge, stove, microwave, dishwasher, hot water tank, washer, dryer, garage door opener; Automatic shade & remote for a skylight is currently inoperable. However, skylight is new - 2021. (id:53661)
371 Woodsworth Road
Toronto, Ontario
Fabulous Family Residence With Many Updates. Move Right In And Enjoy! Most Impressive Foliage And Private Backyard. A Great Layout. Large Proportioned Rooms. Ideal Design For Separate Entertaining Or Warm Family Living. Formal Dining Room With Archway Opening Into The Living Room. Eat-In Kitchen W/ Stainless Steel Appliances, Granite Countertop And And Walk-Out To The Rear Deck And Gardens. Spacious Living Room With A Picture Window Overlooking The Front Gardens. Panelled Family Rm or Lib. L/L Boasts Sprawling Rec Room, Games Room And Ample Storage. Two-Car Garage. Impeccably Maintained. Easy to Rent at Good Rates. Close Proximity To Shops And Eateries At Leslie/York Mills, Top Schools, 401 And Neighbourhood Parks. 3 Min Walk To Oriole GO Station, Followed By A 30-minute Comfortable GO Train Ride To Union Station Just 33 Mins Total. (id:53661)
1302 - 50 Ordnance Street
Toronto, Ontario
Beautiful Bright Corner Unit with a Rare TWO Balconies and 1 Extra Large Parking Spot With an Electric Charger. Your Urban Oasis Awaits. 5 Star Hotel Style Luxury meets Urban Living. Perfectly Laid Out 1-bedroom + den Corner Unit Approx. 618 Sq Ft plus 2 Very Large Balconies. The Unit Has Floor-to-Ceiling Windows Illuminating the Unit with natural light - A Beautiful Multi Purpose Kitchen Island - A Closet Organizer to Suit a Perfectionists Lifestyle -Two private balconies offer breathtaking views of the Lake and the city. A True Oasis to Compliment your Lifestyle. Situated in the heart Toronto's most vibrant neighborhoods. Walk everywhere and anywhere. Steps to Trinity Bellwood's Park and Garrison Common, and the lakefronts scenic trails to relax / walking / running / cycling. Easy to Commute by Car, TTC. Walk. Bike, Uber, this location provides connected access to public transit and major roadways, with Union Station, BMO Field, Rogers Centre, and Scotiabank Arena all within easy reach. Playground Condos offers world-class amenities. Enjoy the rooftop infinity pool with cabanas, a fitness gym, and an gorgeous party room. Don't miss the chance to own this perfectly located corner unit in one of Toronto's most sought-after neighborhoods. This is the Perfect Unit to Own - Live - Invest (id:53661)
2011 - 20 Minowan Miikan Lane
Toronto, Ontario
Welcome To The Carnaby. You Won't Want To Miss This Stunning View & Giant, Exposed Balcony With No Units Above! Open & Bright 2 Bedroom In The Heart Of Famous Queen West. Enjoy Vibrant Nightlife. Highly Functional Layout Boasts High-End Finishes; Engineered Hardwood Floors, Caesarstone Counters, Custom Designer Kitchen Island, 9Ft Concrete Ceilings, Floor To Ceiling Windows, And Newly Renovated Bathrooms. No Sliding Doors! Enjoy Two Fully Private Bedrooms. Amazing Amenities Including: 24Hr Security, Fully Equipped Gym, Party Room & Billiards Lounge, Rooftop Patio W/BBQ Area, Guest Suites And Plenty Of Visitor Parking Metro, Tailors, & Winerack At Foot Of Building. Steps To Ttc, Drake Hotel, Freshco, Banks, Restaurants, Bars, Starbucks+More At The Foor Of Your Building! Close To Ossington, Liberty Village & Highway. Enjoy All Queen West Has To Offer. (id:53661)
Ph701 - 21 Clairtrell Road
Toronto, Ontario
Luxurious Unbelievable 2 Bedroom Penthouse In The Heart Of Bayview Village! Huge Private Rooftop Terrace W/Breathtaking Panoramic Views Of The City W/Built-In Newly Renovated BBQ, Kitchen & F/P! Perfect For Entertaining Guests! Total Area Approx. 3,000 Sqft Including Terrace. Soaring 10'Ceilings! Gourmet Kitchen W/Granite Counter Tops, Top Of The Line Miele Appl! Wet Bar W/Miele Wine Cooler! Steps To The Subway,401 & The Prestigious Bayview Village Mall! (id:53661)
1709 - 1035 Southdown Road
Mississauga, Ontario
Brand new 1202 sf SW suite, lake views with wrap around balcony. Living, Dining and Kitchen Open concept with floor to ceiling windows all around. Stainless Steel fridge, dishwasher, built in microwave in the island, induction cooktop and built in oven. Quartz counters throughout the kitchen and baths. Primary bedroom has double closets and ensuite with double sinks and frameless glass shower.2nd bedroom has a large closet and walkout. TANDEM parking (1 long space for 2 cars) and storage locker are included. Rooftop lounge, indoor pool (id:53661)
1413 - 1035 Southdown Road
Mississauga, Ontario
Exceptional brand new 695sf 1 bedroom suite with balcony. Open concept kitchen with quartz counter, induction cooktop, built-in oven, Stainless Steel Dishwasher and 2 door fridge, full size white W/D. Upgraded vinyl floors throughout. Semi ensuite has frameless glass shower and tub with quartz counter and porcelain tiles. Good size bedroom has 2 closets and floor to ceiling windows. Great amenities with sky club lounge, BBQ area, indoor pool/whirlpool, gym and 2 guest suites. Steps to the Clarkson GO and good shopping. (id:53661)
111 - 461 Blackburn Drive
Brantford, Ontario
Welcome to this well-maintained 2-year-old end-unit townhome by Losani Homes at 461 Blackburn Drive in the vibrant West Brant community. Boasting 1,626 sq ft of thoughtfully designed living space, this3-bedroom, 3-bathroom home features a modern, open-concept layout. The upgraded kitchen is equipped with stainless-steel appliances, quartz countertops, and extended cabinetry, complemented by a bright dining area that opens onto a private balcony ideal for entertaining or relaxing outdoors. The spacious primary suite features a walk-in closet and a sleek three-piece en-suite. A second bedroom and full bathroom on the upper level are joined by convenient upstairs laundry. The lower level provides direct access to the attached garage and includes a versatile den/office (or optional fourth bedroom). Parking is a breeze with one assigned driveway spot and nearby visitor parking. Located in a family-friendly neighbourhood, you're just moments from parks, schools, shopping, trails, and public transportation. This contemporary home seamlessly blends modern conveniences with stylish finishes and a connected West Brant lifestyle. (id:53661)
23 Saddlebrook Court
Kitchener, Ontario
Welcome to 23 Saddlebrook Court Beautifully Upgraded, Move-In Ready, Income-Generating Home on Premium Lot in Kitchener's Most Desirable Huron South Neighborhood! This spacious detached property offers a rare combination of elegance, functionality, and rental income potential perfect for families, investors, or multigenerational living. Tucked away on a quiet court with stunning curb appeal, this home features a striking stone and brick façade, exposed aggregate concrete driveway, & a double-car garage. Step inside to spacious, carpet-free main level showcasing soaring ceilings, rich hardwood flooring, a cozy fireplace, and an elegant, open-concept layout. The modern kitchen is a chefs dream w/quartz countertops, custom backsplash, a large center island, gas stove, modern stainless steel appliances, tile flooring, and ample cabinetry. The dining area is bathed in natural light and overlooks the backyard, making it ideal for family meals. Upstairs, you ll find 4 generously sized bedrooms, including a spacious primary suite with large windows, a walkout balcony, walk-in closet, and upgraded 4-piece ensuite bath. In addition to the primary, the three other spacious bedrooms offer plenty of room for other family members, kids, guests, or home office setups. A 2nd full bath and a convenient upper-level laundry room complete this level. The fully finished, legal 2-bedroom walkout basement includes a private entrance, living area, second kitchen, full bathroom, large above-grade windows. Currently rented for $1,800/month + 30% utilities, this legal basement offers excellent mortgage offset potential. Additional features include: 200 AMP upgraded electrical panel, central vacuum, pot lights, & a thoughtfully designed 5-level Brookside layout. Located close to top-rated schools, RBJ Schlegel Park, shopping, trails, the Huron Natural Area, W/quick access to highways this home delivers lifestyle, space, & smart investment potential in one exceptional package. (id:53661)
291 East 38th Street
Hamilton, Ontario
Ideal investment opportunity in a prime location Hamilton's vibrant central mountain! This high-exposure corner property offers tremendous potential for future growth. Featuring 8 beautifully maintained 1-bedroom units and 1 bachelor suite, the building showcases stunning terrazzo hallways and stairwells. Between 2019 and 2023, the property was extensively renovated with a new roof, new windows, an upgraded boiler, and updated kitchens and bathrooms. Includes 9 dedicated parking spots. Conveniently located near public transit, shopping, and essential amenities. (id:53661)
66 Granite Ridge Trail
Hamilton, Ontario
Amazing opportunity to own a stunning detached home with Legal 2-bedroom Basement Apartment in the highly desirable Mountainview Heights community of Waterdown. This spacious 4+2-bedroom, 5-bathroom home features a 10' ceiling on the main floor, separate living/dining and family rooms with a cozy fireplace, a dedicated office space, and a high-end kitchen with built-in stainless steel appliances and a large centre island. The oak staircase leads to a well-appointed carpet-free second floor with a luxurious primary bedroom featuring a his/her walk-in closet and 5-piece ensuite with dual vanities and a glass shower, a second bedroom with its own 3-piece ensuite and walk-in closet, plus two additional generous bedrooms sharing a full bath, and a convenient upstairs laundry. The fully finished, open-concept 2-bedroom legal basement apartment is perfect as an in-law suite or a potential income generator. This home truly has it all. Don't miss your chance to make it yours! (id:53661)
5 - 431 Keats Way
Waterloo, Ontario
Welcome to this beautiful 3 bedrooms townhouse located in one of the most sought after neighborhood in the heart of the desirable Beechwood/University area. Bright end unit with visitor parking close by. This townhouse feature direct access from garage, laminate floor throughout, upgraded kitchen with stone counter and backsplash and centre Island. Living room walk-out to a large deck. 3 spacious bedrooms on the second floor with laminate floor. Convenient location close to University of Waterloo and Wilfrid Laurier University. Public transit at door steps. (id:53661)
1 - 4257 Montrose Road
Niagara Falls, Ontario
Discover Mapleshade Estates from the esteemed home builder Costantino Homes, located in the north end of Niagara Falls. These custom built homes are within distance of shopping, dining, entertainment, outdoor recreation, with easy access to grocery stores, pharmacies, restaurants, and multiple highways. This END unit boasts nine foot ceilings, custom kitchen, and open concept living room featuring engineered wood floors and quartz countertops. Enjoy the warmth of a gas fireplace with a mantle, a glass-tiled shower in the ensuite, and a covered deck equipped with a gas line for your BBQ. With two bedrooms and a double-car garage, Mapleshade Estates showcases an elegant exterior of stone, brick, and stucco, blending style with efficiency. If you're looking for single-story living in a private setting close to all that Niagara Falls has to offer, schedule your appointment or reserve your unit today! (id:53661)
Unit E - 2241 Rymal Road E
Hamilton, Ontario
Business for sale! A thriving South Asian takeout and delivery restaurant is now available in a high-traffic area of Hamilton. With delivery already set up on DoorDash and SkipTheDishes, this popular spot is known for its bold flavors, quick service, and loyal customer base. It's a fully equipped, turnkey operation. Walk in and start earning from day one. There's huge potential to grow by expanding hours, offering catering services, or opening additional locations. Whether you're stepping into your first business or adding to your restaurant portfolio, this is an exciting opportunity you don't want to miss! (id:53661)
405191 Grey County Road 4 Road
Grey Highlands, Ontario
CHARMING FARMHOUSE WITH 8 STALL BARN AND PADDOCKS ON PICTURESQUE 44 ACRES JUST 30 MINS FROM SHELBURNE..........Barn is 25 x 40 and has hydro and water, 6 standing, and 2 box stalls, plus side garage door with additional storage space..........The land is comprised of a mix of rolling pasture, crop (appx 34 acres workable), and trees (several Macintosh apple trees), offering versatile use and enjoyment..........Large, fenced-in, sand riding ring..........Oversized single car garage, lots of parking, including double drive at house, and additional lane leading to barn..........2-Storey home with classic floor plan, featuring wood fireplace in living room, large eat-in kitchen, 2-piece bath, and main floor laundry..........Upstairs has 3 bdrms, plus a bonus/office room, 4 piece bath, and dormers..........Basement has plenty of storage area..........Living room walks out to rear yard, featuring deck, patio, and covered sitting area..........Covered front porch..........Steel roof, new furnace and AC 2024..........Extra culvert for entry at east side at front of the property..........Click "View listing on realtor website" for more info. (id:53661)
405191 Grey County Road 4 Road
Grey Highlands, Ontario
CHARMING FARMHOUSE WITH 8 STALL BARN AND PADDOCKS ON PICTURESQUE 44 ACRES JUST 30 MINS FROM SHELBURNE..........Barn is 25 x 40 and has hydro and water, 6 standing, and 2 box stalls, plus side garage door with additional storage space..........The land is comprised of a mix of rolling pasture, crop (appx 34 acres workable), and trees (several Macintosh apple trees), offering versatile use and enjoyment..........Large, fenced-in, sand riding ring..........Oversized single car garage, lots of parking, including double drive at house, and additional lane leading to barn..........2-Storey home with classic floor plan, featuring wood fireplace in living room, large eat-in kitchen, 2-piece bath, and main floor laundry..........Upstairs has 3 bdrms, plus a bonus/office room, 4 piece bath, and dormers..........Basement has plenty of storage area..........Living room walks out to rear yard, featuring deck, patio, and covered sitting area..........Covered front porch..........Steel roof, new furnace and AC 2024..........Extra culvert for entry at east side at front of the property..........Click "View listing on realtor website" for more info. (id:53661)
69 George Brier Drive E
Brant, Ontario
Available from 15 JULY , 2025, this beautiful 2-storey home in Paris, Ontario offers 5 spacious bedrooms and 3.5 bathrooms. The primary bedroom includes his and her closets and a 5-piece ensuite. Two bedrooms share a semi-ensuite, and the other two have closets with a shared 4-piece bathroom. The main floor features 9-ft smooth ceilings, hardwood flooring, oak stairs, and an open-concept kitchen with quartz countertops and brand-new appliances. The home also includes a double-door entry, a large foyer, dining and great rooms, and a 2-car garage with extra driveway parking. Located in a family-friendly neighborhood near the Brant Sports Complex, parks, and schools. All utilities and hot water tank rental are to be paid by the tenant (id:53661)
708 - 1131 Cooke Boulevard
Burlington, Ontario
Luxury Townhouse Living In One Of Burlington's Newest And Desirable Locations. Open Concept Design. A Short Drive To Highways 403, 407, Qew, Restaurants, Shops, Transit, Hiking Trails And So Much More. Only 2 Years Old. Includes One Underground Parking Spot. Huge Rooftop!! Ensuite Laundry. (id:53661)
1103 - 270 Dufferin Street
Toronto, Ontario
New Luxurious 3 B + Den Corner Suite 1099 sf With Rare Scenery Views At South East and North At XO Condominium By Lifetime Development Located at (King W & Dufferin),the two direction streetcars right at your doorstep, Master Ensuite & Windows in all Bedrooms, Lake view, CN Tower and city view. 2 washroom, floor to ceiling windows providing an abundance of sunlight. Right in the middle of King West and Liberty Village, this superb location is easily accessible by TTC and Close to Financial District , CNE, Metro, Goodlife, parks, Universities and Liberty Village. Amenities include a Kids Zone, Outdoor Terrace, Spin Room, Gym, BBQ Terrace, and more! **** ! (id:53661)
102 - 2365 Marine Drive
Oakville, Ontario
Prime Location Enjoy Water Front Living, Large One Bedroom In Lower Level, Located In Coveted Bronte West. Newly Renovated, New Kitchen & Bathrooms, New Appliances, Laminate Flooring, Features Open Concept Living/dining And Kitchen. Three New Appliances, Freshly Painted Ideal Location Steps To Lake, Bronte Harbour, Shops, Restaurants And All Amenities. Includes On Parking Spot. Easy To Show Lock Box. (id:53661)
403 - 4003 Kilmer Drive
Burlington, Ontario
Beautifully renovated TOP FLOOR unit in a mid-rise building! Avoid all the new condo shrinkage with this wonderfully maintained 2 bedroom, 1 bathroom unit that has over 740 square feet and west-facing balcony perfect for gorgeous sunsets and views of the escarpment. The unit opens with an airy-white kitchen featuring stainless steel appliances, quartz countertops peninsula seating, subway tile backsplash, resurfaced kitchen cabinets and upgraded hardware. The kitchen overlooks the living room which offers impressive 12-foot vaulted ceilings visually adding to the overall living space, warm neutral high-end vinyl flooring throughout and a walkout to the balcony where BBQs, decorative tile flooring and west-facing views of the escarpment can be enjoyed all year round. Sitting off to the right is the primary bedroom with a large window and closet for storage, 4-piece bathroom with a neutral colour palette and access to a spacious laundry room that also offers more storage space within the unit. This unit is complete with additional bedroom/den space that has the flexibility of being a 2ND BEDROOM, office, library and more! With an inclusive condo fee, 1 parking spot, 1 locker and an abundance of visitor parking. Conveniently located in North Burlington, walk to schools, Tansley Woods Park that offers pickleball, public transit, short walk to restaurants and shops and a quick drive to all major highways. (id:53661)
2401 - 4080 Living Arts Drive
Mississauga, Ontario
Immaculate Condo Unit Offers 784 Sqft ((2 Bdrm + 2 W/R + 2 Open Balcony)) Hardwood Floor in Living & Dining// Laminate Floor In both Bdrms// Walk Out to 1 Balcony from Bright & Spacious Living + Dining// Walk Out to 2nd Balcony from 2nd Bdrm// Open Concept Living, Dining & Kitchen// Kitchen w/ S/S Appliances + Over Range Microwave// Master Bdrm w/ Large W/I Closet + 4 Pcs En-suite + Large Window// 2nd Bdrm w/ Large Closet + Walk-out to Balcony// Lots of Natural Light// 1 Underground Parking Space// Great Amenities Including Indoor Pool, Fitness Centre, Sports Lounge, Theatre, Party Room, Guest Suites, and 24-hour concierge service// Close to 403, 401, QEW Hwy, School, College, Walking Distance to Square One Mall, Grocery, Cafes, Restaurants, Banks, Go, Metro, Future LRT, Park and many More +++ (id:53661)



