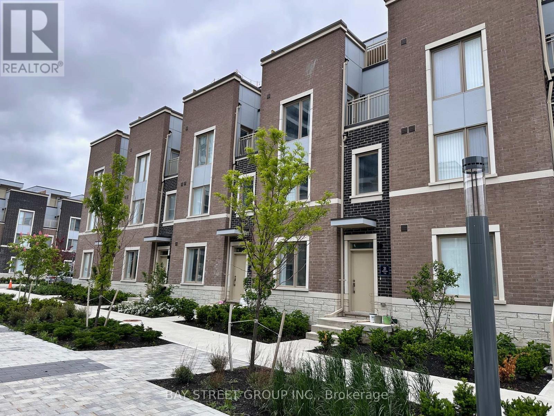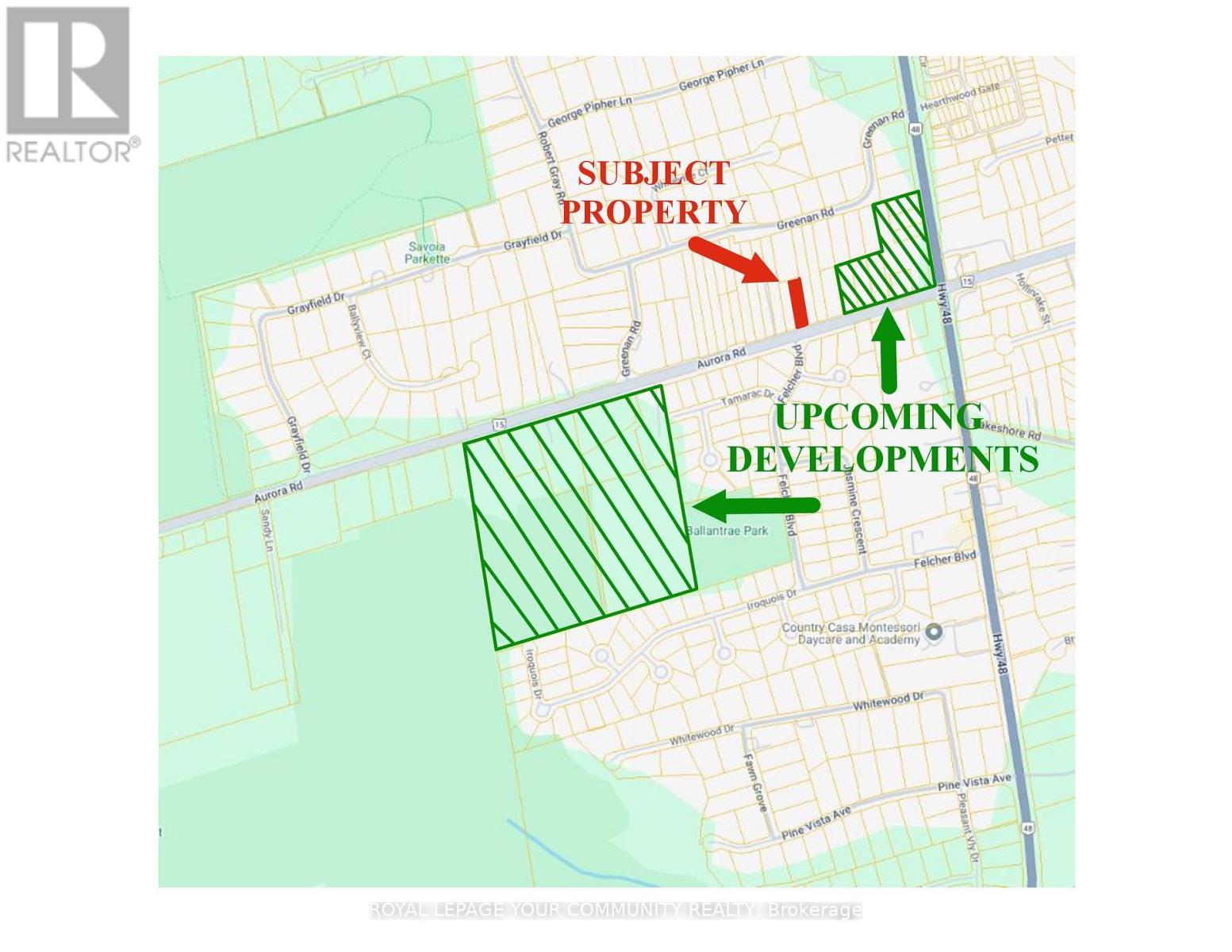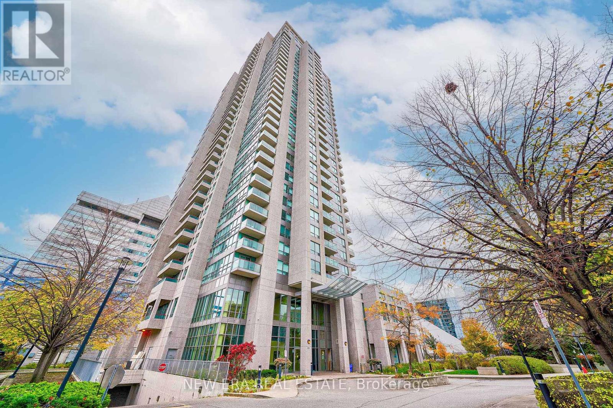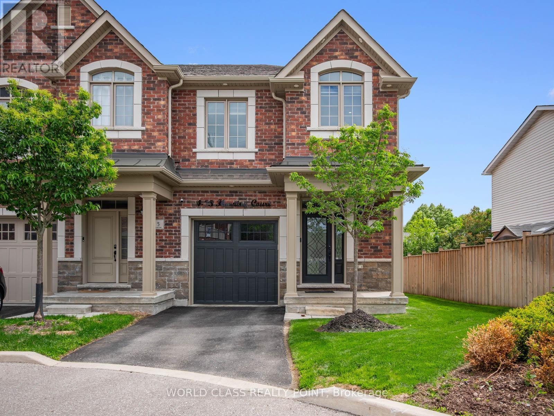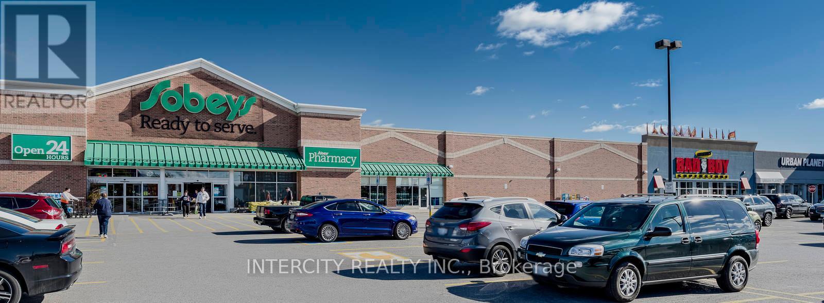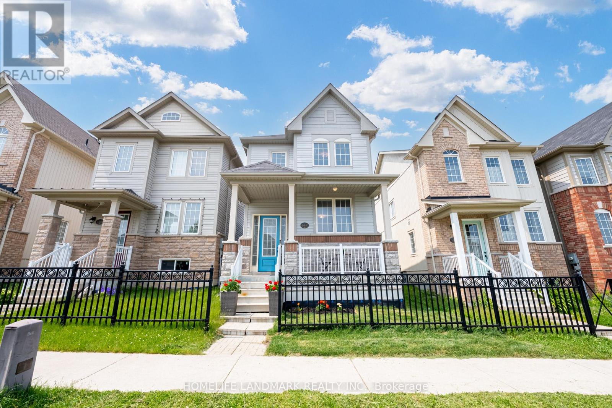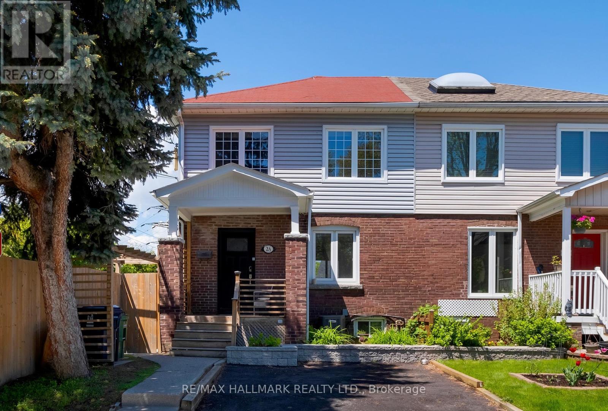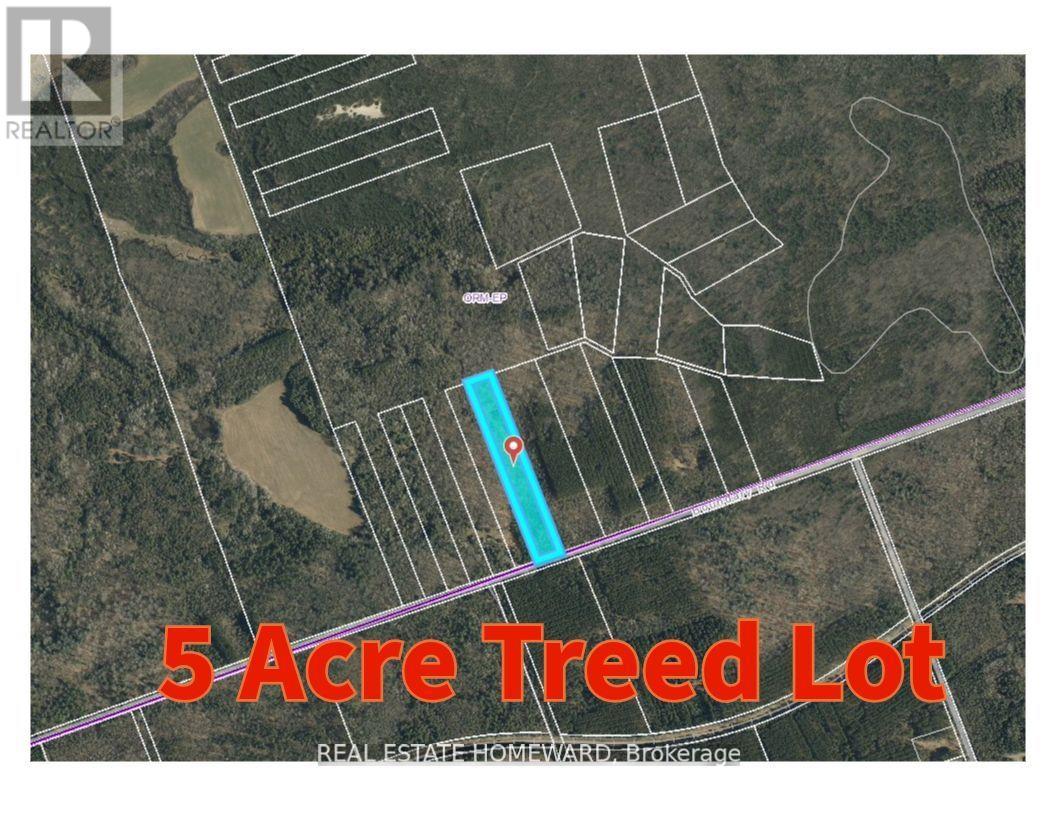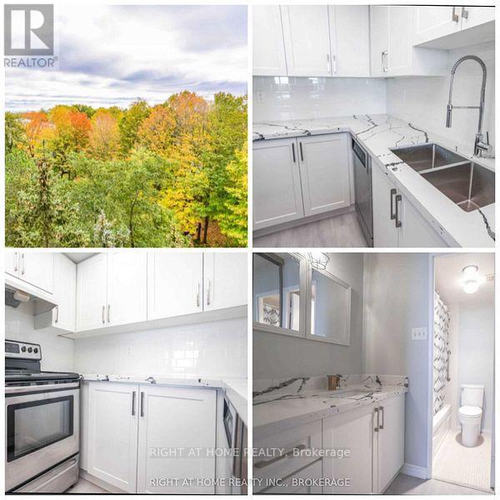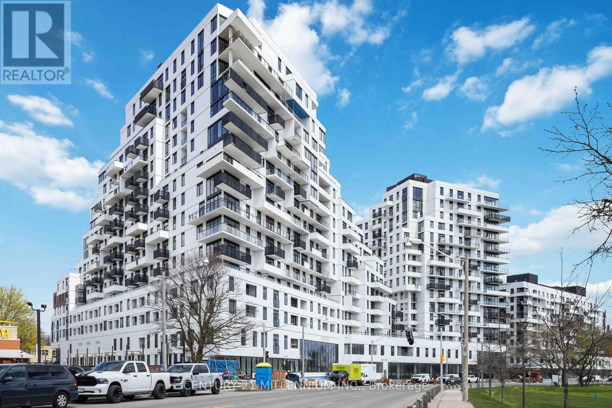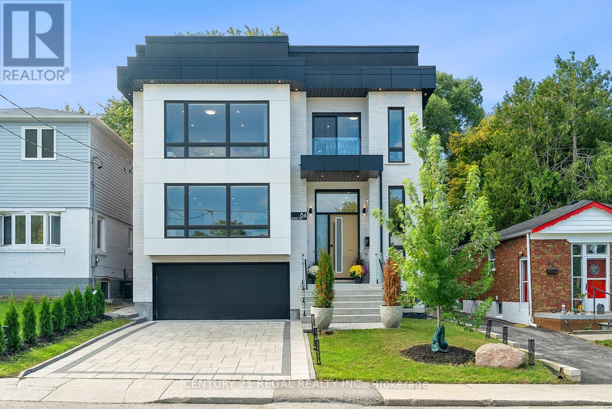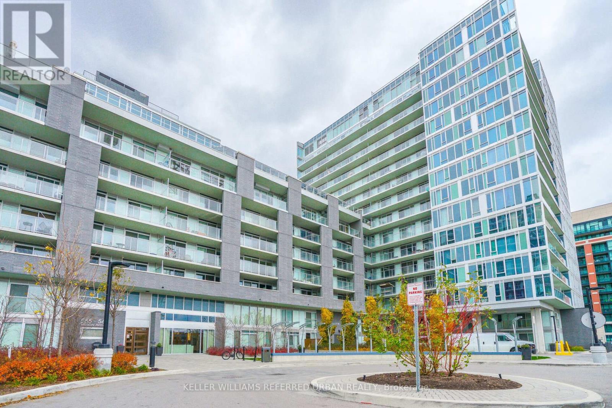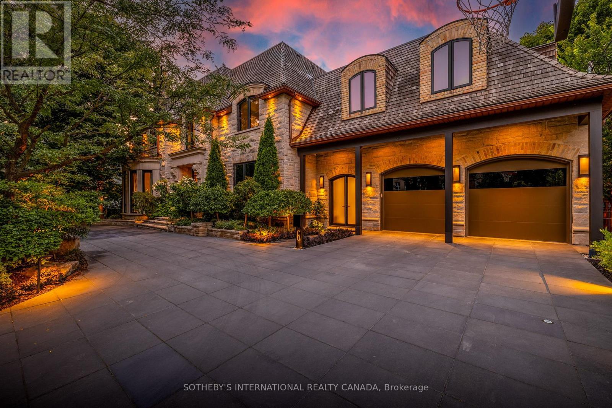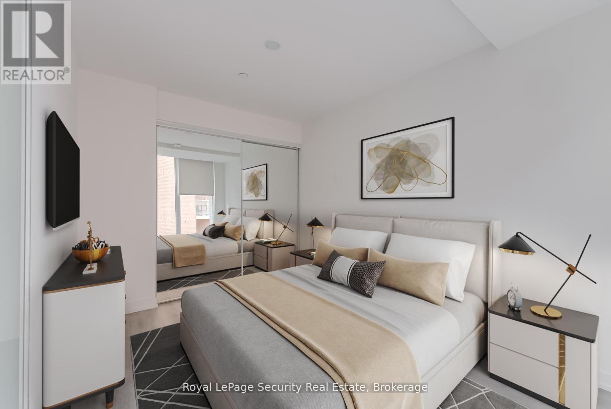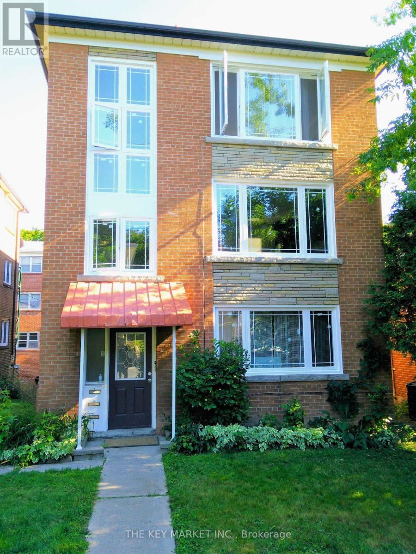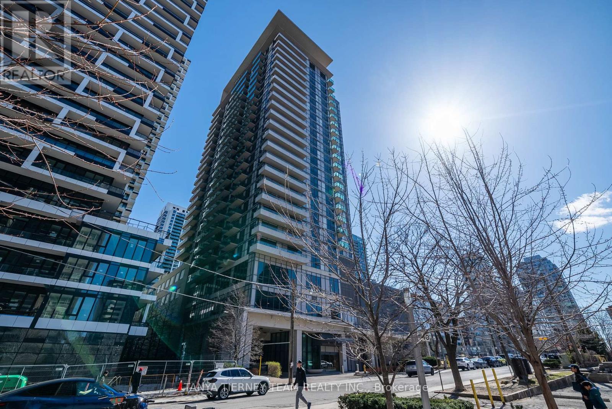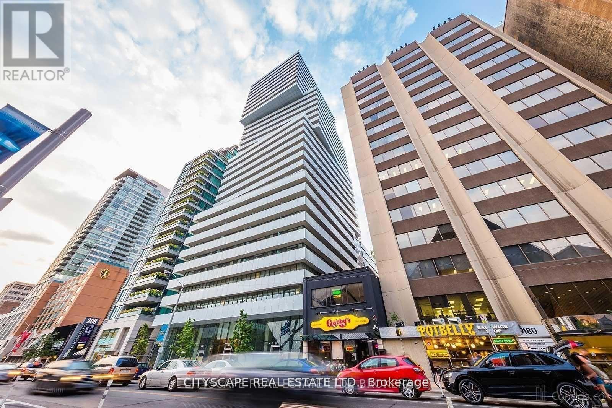25 Long Street
Bradford West Gwillimbury, Ontario
This home will not disappoint. Detached/All Brick in a desirable area of Bradford. Open concept main floor layout offers the perfect blend for entertaining or relaxing with family and friends. The bright inviting spacious foyer offers a large mirrored entry closet. The family sized functional kitchen offers stainless steel appliances and a stainless steel range hood fan, together with a kitchen island and plenty of cabinetry. The upper level boasts 3 large bedrooms and large closets together with 2 - 4 pc washrooms and a separate side by side washer and dryer laundry room. The primary bedroom has a large walk-in closet, a 4 pc ensuite with a separate glass shower door. The other bedrooms are spacious with large closets. The exterior boasts curb appeal: an extended driveway which accommodates an extra vehicle giving you access to park 3 vehicles. Large concrete patio stones along the north side of the home leads to the fully fenced manicured backyard and concrete patio section which are perfect for family and friend gatherings. Home Depot, Zehrs, McDonalds are some of the amenities within a 10 minute walk. (id:53661)
26 Lappe Avenue
Markham, Ontario
Newly Renovated: (ENTIRE HOUSE) Open Concept 3 Bedrooms Town House In The Prestigious Cornell. Comes With Newly Laminate Floor & Pot Lights In Main Floor, Newly Paint For The Whole House, New Blinds Throughout, Professionally Cleaned Carpet, Fenced Yard With Patio, New AC, Mints To Shopping, Top Schools, Transportation, Go Station, Hwy407. (id:53661)
Th 152 - 31 Almond Blossom Mews
Vaughan, Ontario
3 Bedroom, 2.5 Bath Mobilio Townhouse w/ large private rooftop terrace located in the heart of Vaughan. 9 Ft ceilings on the main floor. Open concept modern kitchen w/Quartz countertop & island, backsplash. Master bedroom with 5Pcs Ensuite bathroom and W/O balcony. Ensuite laundry on upper floor. Rooftop Private Terrace at Upper Floor. Laminate Through-Out & Lots of Windows w/Sunlight. Minutes To Highway 7/400/407 And Nearby Public Transportation. Close To York U, VMC, YMCA, IKEA, Costco, Cineplex, Shopping, Restaurant. (id:53661)
15380 Mccowan Road
Whitchurch-Stouffville, Ontario
Escape to the perfect blend of nature and modern comfort in this light filled spacious ranch bungalow. Nestled on just under 2 acres of level treed land. This stunning open concept kitchen and great room is ideal for entertaining or cozy family gatherings. Step down into the private master suite, complete with its own ensuite bath and walk-out to southern exposure deck to enjoy the sights and sounds of nature. With multiple walk-outs throughout the home you'll have seamless access to the outdoors, majestic maple trees.2 more bedrooms plus finished rec/br in basement. Large foyer with access to the garage then step into mudroom with closet. Conveniently located to all amenities. Easy access to Stouffville ,Uxbridge, Newmarket, Markham,Toronto,404 & 407 Enjoy Country living !! (id:53661)
5154 Aurora Road
Whitchurch-Stouffville, Ontario
Multi Potential Property: Opportunity for Future Development, continue as Current Investment. In the Heart of Ballantrae ~ almost 1/2 ACRE on Aurora Road, 69 x 305 ft HUGE LOT. Property is located within the Ballantrae 2ndry Official Plan. This means the property has excellent potential for future development. Currently Tenanted with AAA Tenant. Collect rent immediately ~ Great Investment Property. The existing house features newer bathrooms, open concept kitchen, pot lights, vaulted ceiling main floor laundry and fully finished basement with 2 additional bedrooms. Garage is converted into the primary bedroom complete with walk-in closet and 3-piece ensuite bathroom with large shower ~can easily be converted back into a garage if needed. Huge driveway ~ can accommodate multiple vehicles. This property has great future development potential! (id:53661)
Lower - 1058 Cameo Street
Pickering, Ontario
Opportunity to lease a brand-new, never-before-occupied space that offers modern living in a pristine setting. This spacious suite features one well-sized bedroom and a contemporary bathroom, designed for both comfort and style. The open-concept layout creates a welcoming and airy atmosphere, perfect for relaxing or entertaining. The kitchen features brand-new stainless steel appliances, complemented by pot lights. The unit also includes a convenient laundry room with a sink, providing added functionality. One dedicated spot is available on a newly paved interlock stone driveway for parking. A separate side entrance provides private access to the basement suite, & soundproof insulation ensuring independence and privacy for tenants. This is an excellent opportunity for anyone seeking a modern, well-appointed living space in a quiet and desirable location. (id:53661)
2462 Steeplechase Street
Oshawa, Ontario
Charming 3-Bedroom Townhome in Oshawa's Popular Windfields Community. This residence offers 3 Bedrooms & 3 Washrooms. Generous space ideal for families or professionals. Upgraded Laminate Flooring, Newly installed on the main floor, enhancing the home's contemporary appeal. Open-Concept Living, A bright and airy layout perfect for both relaxation and entertaining. Modern Kitchen equipped with ample counter space and cabinetry to meet all your culinary needs. Proximity to Educational Institutions, Close to Ontario Tech University and Durham College, making it a prime location for students and educators. Retail and Dining Options nearby. Near the RioCan Windfields development, featuring retailers like FreshCo, Dollarama, Pet Valu, Scotiabank, Starbucks, Tim Hortons, and Wendy's, Costco and RIOCAN Recreational Spaces. Enjoy nearby parks, playgrounds, and the Cedar Valley Conservation Area for outdoor activities. Convenient and easy access with connectivity to major highways, including Highway 407, facilitating smooth commutes. Embrace the blend of charm and modern living that Windfields in Oshawa offers. This townhome is a perfect opportunity to become part of a vibrant and evolving community. (id:53661)
388 Okanagan Path
Oshawa, Ontario
Welcome To This Newly Built, Bright, And Spacious Unit At Symphony Towns. Features 3-Storeys, With 3 Bedrooms & 3 Washrooms - Including Two Ensuites! Open Concept Kitchen With Island, Breakfast Area, And Great Room. Beautiful, Separate Living/Dining Room. Great For Family Living W/Lots Of Space For Entertaining Throughout. Close To Schools, Shopping, Parks, Go Train, Highways & Much More! $2900 Unfurnished. (id:53661)
1711 - 2545 Simcoe Street N
Oshawa, Ontario
Stylish and modern 1+1 bedroom, 2-bathroom condo available for lease in a desirable Oshawa location! This well-designed unit features a bright west exposure and an enclosed balcony - perfect for relaxing and enjoying the sunset year-round. The spacious den can serve as a home office or guest space, while the open-concept living area and contemporary finishes offer comfort and style. Conveniently located close to transit, shopping, and amenities. A fantastic opportunity for those seeking convenience and comfort! (id:53661)
Ph05 - 1010 Dundas Street N
Whitby, Ontario
Welcome to Harbour Ten10 Luxury condo, Stunning 2 Bedroom, 2 Bathroom (1325 sq ft) situated in the center of downtown Whitby. This lively, family-oriented community provides an ideal mix of small-town appeal and contemporary amenities, situated just 30 minutes from Toronto. Whitby is the perfect place to settle down, offering a friendly environment, excellent schools, parks, and a stunning lakefront. Traveling is simple with convenient access to highways 407, 401, 412, and the GO Station. Showcasing a spacious layout, the open plan living area is enriched by abundant natural light, stylish finishes, significant investment in upgrades (30k +), and generous closet and storage options. Accompanying the unit are brand-new, premium stainless steel appliances: a stove, refrigerator, microwave, dishwasher. The stylish quartz countertops bring a sense of opulence to the kitchen, and the balcony (207sq ft) provides an outdoor escape for unwinding. A stackable washer and dryer in the ensuite are also provided for extra convenience. You will also enjoy the convenience of one parking spot underground. Opulent features enhance this recently constructed edifice! Play a game in the Games Room, relax in the Relaxation Room, practice mindfulness in the Zen Yoga Room, or exercise in the Fitness Room; there's something available for everyone. Theres also a Social Lounge for events, a Playground Area for kids, and BBQ spots with green space for enjoying the outdoors. Seize the opportunity to make Harbour Ten10 your finest luxury living residence in Whitby! (id:53661)
3105 - 60 Brian Harrison Way
Toronto, Ontario
Bright And Spacious 1+1 Bedroom/1 Bath Condo In The Heart Of Scarborough's Most Sought After AreaLocation. Just Steps To Scarborough Town Centre, You're Moments Away From Shopping, Dining,Entertainment & Transit. This Contemporary Condo Features An Open-Concept Kitchen & Living Room WithPlenty Of Natural Light & Brilliant Panoramic Views Of The City. 1 Parking Space/1 Storage UnitIncluded. The Building Offers Sleek Design & Modern Finishes Along With Fabulous AmenitiesIncluding: Pool, Sauna, Billiard Room, Golf Simulator, Mini Theatre, Party Room & Ample VisitorsParking. This Property Offers The Perfect Combination Of Style, Luxury & Convenience That You'll BeProud To Call Home. (id:53661)
4 - 35 Hanning Court
Clarington, Ontario
Welcome to this stunning newly built luxury corner 2 storey townhome, which feels like a semi, by award-winning builder Holland Homes, nestled in a quiet cul-de-sac in one of Bowmanvilles most desirable communities. Featuring over 1620 sq ft of living space above grade, 3 spacious bedrooms and 3 modern washrooms, this home offers a perfect blend of style, comfort, and convenience. Enjoy a bright, open-concept layout with 9' smooth ceilings on the main floor, engineered hardwood flooring, large windows that flood the space with natural light, and 61 pot lights throughout the home. The chef-inspired bright white kitchen features a centre island, breakfast area, stainless steel appliances, a gas line for stove, upgraded cabinetry, lots of counter space on the quartz countertop - perfect for everyday living and entertaining. The main floor also includes a spacious family room and elegant dining area with direct access to the deck, extending your living space outdoors. Upstairs, enjoy brand-new carpeting (2024), second-floor laundry, and a tranquil primary suite with a large walk-in closet and a private 3-piece ensuite. As a corner unit, this home sits on a larger lot, offering extra outdoor space and added privacy rarely found in townhome living. Additional features include an EV charger, picket staircase, freshly painted including garage (2024), and smart switches and smooth ceilings throughout. Still covered under Tarion warranty, this home is move-in ready with peace of mind. This private enclave is in a fabulous location close to restaurants, shops, and schools, with easy access to trails, golf courses, and the lakefront. Minutes to downtown Bowmanville with its charming boutique shops, and close to the upcoming Bowmanville GO Train station and South Clarington Community Centre. Ideal for commuters with quick access to Highways 401 and 407 (now toll-free between Brock Road in Pickering and Clarington). Don't miss out, a must see! (id:53661)
2 Ribblesdale Drive
Whitby, Ontario
Welcome to 2 Ribblesdale Dr set in the heart of Whitby! Centrally located with primary, junior and senior schools, churches, lots of shopping and other conveniences. Fantastic large family home totally renovated top to bottom inside and out. Your own backyard oasis with custom made pergola, gazebo, 2 sheds and beautiful concrete pond. 4 plus 2 bedrooms, 4 bathrooms, 2 kitchens, and 2 laundry rooms. Perfect for a multigenerational family! Landscaped corner lot with a beautiful rock garden. Beautiful neighbourhood with very friendly neighbours! New Furnace and water heater 2022, new upgraded electrical panel, new windows, new flooring etc etc Just move in and enjoy!! (id:53661)
214 Bruce Cameron Drive
Clarington, Ontario
Welcome to 214 Bruce Cameron Drive In The Sought After Northglen Community In Bowmanville. Home Built By Highcastle Homes - Under 6 Years Old Yet Feels Like New. Enjoy The Open Concept Main Floor Layout With A Sun filled Great Room. Brand New Kitchen Appliances and Quartz Countertop. Second Floor Consisting of 4 Spacious Bedrooms. Laminate Floors Throughout and Freshly Painted. A Growing Community Conveniently Located Between Highways 401 and 407. Close Proximity To Schools, Shopping Centres As Well As Golf Recreation Centres. A Home You Don't Want To Miss On. (id:53661)
Bsmt - 929 Crocus Crescent
Whitby, Ontario
Welcome to this spacious and private 1-bedroom, 1-bathroom basement apartment in a quiet, family-friendly Whitby neighbourhood. With its own separate entrance, this oversized unit offers the comfort and convenience of in-suite laundry and a well-designed layout perfect for singles or couples. Located just minutes from downtown Whitby, you'll enjoy easy access to dining, shopping, and major highways like the 401, 412 and 407. Commuters will love the excellent transit score of 8.5, while families will appreciate being in a top-rated school zone with a school score of 9. Outdoor lovers will feel right at home, surrounded by four nearby parks including Rosedale Park and Lupin Park offering plenty of green space and recreational options. Dont miss your chance to call this your next home! Tenant pays $150/month for utilities. (id:53661)
128 - 2320 Gerrard Street E
Toronto, Ontario
Welcome to Your Dream Home in the heart of the Upper Beaches! This rarely offered West facing townhouse set back from Gerrard has a wonderful layout with a full third room that is perfect as a den, office, or third bedroom. Freshly painted and featuring nearly 10-foot ceilings, this bright and airy home has newly updated wide-plank hardwood floors throughout, creating an open and spacious atmosphere you'll love. Just a 6-minute walk to the GO station for a quick 12-minute ride to Union Station, this location is a commuter's paradise. The open-concept main floor is great for gathering and leads out to your private balcony equipped with a gas line for your BBQ ideal for entertaining. The kitchen offers loads of cupboard space with full-size stainless steel appliances, a breakfast bar, double sink, and wait for it...a full pantry closet! This is the piece that's always missing in condo living, but with this pantry, you can store oversized items no problem! The bedrooms are spacious with large windows, blackout electronic blinds and full closets, including a walk-in closet in the primary bedroom. They're conveniently located across the hall from a 4-piece bathroom updated with vinyl flooring. The laundry area is situated across from the bedrooms alongside a massive storage room under the stairs. Unique to only a couple of units, this townhouse features two 4-piece bathrooms on both levels, accommodating additional family or guests. Additional amenities include one car parking in the underground garage and an owned locker, plus bike storage and visitor parking are available. This building is pet friendly and provides ease for access with your own front door and steps away to various parks and ravines. Conveniently located close shopping, grocery stores, Ted Reeve Arena and some of the neighbourhood's top-rated schools. This is truly the beginning of everything this fantastic neighbourhood has to offer. Don't miss out on this rarely offered property - welcome home! (id:53661)
203 - 1615 Dundas Street E
Whitby, Ontario
Move in ready or built to suit office available in Whitby Mall, elevator access ideal for Medical or professional use. Triple A neighbours include Sobey's, McDonald's, BMO, Bad Boy, and more ample parking, close to Durham Transit, GO bus route 93 and Hwy 401, various sizes available. (id:53661)
144 Mcbride Avenue
Clarington, Ontario
Welcome to Your new home in Bowmanville's Sought-after family- friendly neighborhood!! Beautifully maintain 3+1 Bdrm, 3 Bath Detach Home ,Over 100K upgrades..This 2015 Built residence boasts an airy Open concept design 9 foot Ceiling, Rich Hardwood throughout Mnflr, Freshly Painted!! Step in to a bright and functional Main floor Layout featuring a Spacious Living and dining area ideal for family gathering, entertaining, Modern Kitchen with walkout to the backyard. Kitchen W/sleek quartz Couters,,S/S Appliances,ample cabinetry and a cozy eat-in area. Beautifully Landscaped backyard for prefect Summer relaxation!! Second floor enjoy 3 genroulsy sized bedrooms,including a Sun-filled Primary bedroom with large closet,5pc Ensuite w/Soaker tub and Separate Shower.Convenient 2nd Fl Laundry .Professioally Finished Basement Offer extra space that can be use as Home office,Gym and Rec room,Good size guest suite with large 4pc washroom ideal for all your family needs.Closer to Schools,Parks,Shopping ,Transit, easy access to Highways 401 and 407,close to Future Bowmanville Go Station .Whether You are a Growing family, First time buyer or Looking to downsize without Compromise, this House has a everything you need!! Must see !!Book your Showing before it's gone!! ** This is a linked property.** (id:53661)
480 Browning Street
Oshawa, Ontario
RENO'D LEGAL DUPLEX! Stylish Design, Clean, Updated Roof, Windows, Facade, Gutters, Large Paved Driveway, HVAC, Pot Lights, High-End Kitchens W/Quartz Countertops, Backsplash, Valance Light, Stainless Steel Appliances, Bathrooms, New Main Sewage Line & more! Separate Entrance to Bsmt Apt, 2 Sep Hydro Meters, 2 Laundry Sets, 6 Parking Spots & 2 Sheds. Turn-Key Investment. Well Maintained! Sought-after Donovan Area near schools, parks, it offers both a serene lifestyle & a great investment opportunity! Conveniently Located Off HWY 401 & Short Drive To All Amenities! (id:53661)
1151 Ashgrove Crescent
Oshawa, Ontario
Welcome to 1151 Ashgrove Crescent a rare opportunity to own a beautifully maintained, first-time-offered detached 2-storey home in Oshawa's highly sought-after Pinecrest neighbourhood. This spacious 4-bedroom, 4-bathroom home features a finished walkout basement with in-law suite potential, offering versatility for extended family, guests, or income potential.Inside, you'll find a bright and functional layout that includes an eat-in kitchen with pantry, a stunning main floor family room with vaulted ceilings, and a convenient main floor laundry room. Enjoy direct access to the attached double car garage and extra parking for 4 vehicles in the driveway. Step outside to your private backyard retreat, featuring a professionally landscaped yard with aluminum and glass railings on the deck, a stone patio, and a beautifully crafted armor stone walkway leading from the front yard to the fully fenced backyard. Both the main and lower levels walk out to this serene outdoor space perfect for entertaining or relaxing. Smart home living is at your fingertips with smart blinds on the main floor that you can control from your smartphone. Major updates in 2024 include a new furnace, air conditioning system, hot water tank, front door, sliding patio door, and garage door offering peace of mind and efficiency for years to come. Situated on a premium lot with only one adjacent neighbour, this home is steps from Pinecrest Park, Glenbourne Park, and the scenic Harmony Valley Conservation Area. Families will love the proximity to top-ranked schools, while everyone will enjoy being close to transit, shopping, restaurants, and a nearby movie theatre. (id:53661)
618 Radisson Avenue
Oshawa, Ontario
Fantastic Location! This Beautiful Semi-Detached Home has a Renovated Eat-In Kitchen (2017) with Quartz Countertops, Stone Backsplash, Pantry Cupboards, Newer Windows & Flooring, and Walk-out to the Oversize Fenced Backyard with Deck and Garden Shed. Large Living Room with New Windows (2024) New Flooring (2021). Freshly Painted Through-Out in 2025. Updated 2 Piece Powder Room on the Main Floor. Huge Primary Bedroom with New Laminate Flooring (2025) and New Closet Doors. Great size 2nd and 3rd Bedrooms with New Flooring and Newer Windows. New Carpet on Stairs leading to the Family Room in the Basement with Pot Lights, New Laminate Flooring (2025) and Windows. Perfect Location if you want to walk to the Oshawa Centre for Shopping & Restaurants, Walmart & Rona are around the corner. Access to the Highway 401 is 4 minutes away and the Oshawa GO Station is 6 minutes away. Walking distance to Trent University Durham GTA Campus. New Roof (2023). Gas Furnace was replaced in 2023. Central Air Conditioning was replaced in 2016. Nothing to do except Move In and Enjoy! Includes: Fridge, Stove, B/I Dishwasher, Microwave, Washer (2024) and Dryer (2023). All Ceiling Fans and Light Fixtures. All Window Blinds. (id:53661)
3 Cherry Blossom Crescent
Clarington, Ontario
Great Opportunity to Lease Spacious & Sun-Filled 3+ 1 Bedroom, 3 Bath Home In Highly Desirable Courtice Neighborhood. Fantastic Layout with Large Principal Rooms & Huge Windows Throughout. Family Sized Kitchen with Breakfast Area Over Looking Backyard, Lots of Storage & Quartz Counter Top, Main Floor Laundry, Powder Room & Grand Foyer. 3 Generous Bedrooms on Main Floor w/ Large Closets with Closet Organizers and Over Sized 4 Piece Bath. The Basement Features A Huge Sun Filled Family Room With French Doors and Gas Fireplace, Separate Kitchen, 3 Piece Bath & Large Bedroom With Wall-Wall Closets. Sitting on a Picturesque Lot w/ Beautiful Gardens, Backyard Offers Large Deck & Concrete Patio Area As Well As Grass Area for Enjoyment. Double Garage and Parking For 6 Cars. Perfectly Located On A Quiet Street Close To Schools, Parks, Amenities, Transit, Hwy & More. (id:53661)
402 - 1050 Eastern Avenue
Toronto, Ontario
Brand new 1 bedroom with fireplace & rooftop green views at Queen & Ashbridge Condominiums. Open concept layout with light, bright & modern finishes including oak design vinyl flooring throughout, spacious walk-in closet and electric fireplace. Kitchen features quartz countertops and backsplash and integrated appliances. Stylish bathroom includes soaker tub, handheld shower head with slide bar and vanity with storage drawers. Balcony overlooks podium rooftop urban forest with trees and resident gardening plots, away from the surrounding streets. Building will feature exceptional amenities for this location, including concierge, spacious fitness centre (spin studio, cardio area, strength training area, functional training space, yoga studio, change rooms & steam rooms), beautifully furnished co-working space with double-height ceilings and windows, sky lounge with BBQ terrace and 7 guest suites. Located directly across from Woodbine Park with services, shopping, dining, and entertainment at doorstep. Quick commute to downtown via 501 streetcar or bike along Lake Shore. Farm Boy, Loblaw's & Bruno's Fine Foods approximately 15 minute walk away. Some images have been virtually staged. Some amenities still under construction. (id:53661)
2a Midburn Avenue
Toronto, Ontario
Must see on Midburn! This super cute semi checks all the boxes: 3 over-sized bedrooms, 2 full bathrooms, front pad parking, great curb appeal, and a long list of upgrades (yes, we actually have a list!). No pricing games here - offers anytime! The open concept main floor is bright and welcoming, with an updated kitchen that makes cooking and hosting a breeze. Big windows let the sunlight beam in for a bright and airy feel. The bedrooms are unexpectedly large with king sized primary and secondary bedroom. The finished basement offers a flexible space for a cozy family room, play area, or home gym - whatever suits your vibe. But the real bonus? The backyard. It's a private little oasis complete with new deck, fire pit and hot tub. All the good energy for weekend BBQs or weeknight hangouts. Your own little slice of the city that doesn't feel like the city. Located on one of the friendliest streets, you'll get that true community feel while being just steps to convenience; subway, GO Train, Dentonia park, Taylor Creek trails, schools, shops and the best of the Danforth. Well cared for & move in ready, this ones ready for its next happy chapter! (id:53661)
N/a Boundary Road
Scugog, Ontario
Discover Your Slice Of Paradise With This Stunning 5-Acre Property Nestled In The Tranquil Community Of Port Perry. Imagine Escaping The Hustle And Bustle Of City Life, Immersing Yourself In The Beauty Of Nature, Soaking In The Serene Surroundings. Situated Just A Short Drive From Downtown Port Perry, Bowmanville And Oshawa, You'll Have Convenient Access To Shopping, Dining, And Essential Amenities While Still Enjoying The Peaceful Surroundings. The Expansive Property Offers Plenty Of Space To Explore, Unwind, And Reconnect With Nature, Making It An Outdoor Enthusiast's Dream. With Nearby Trails For Hiking And Snowmobiling, You Can Embrace The Great Outdoors. Zoned ORM-EP, This Land Presents Potential For Future Opportunities, Though Buyers Should Verify Possible Uses. Keep In Mind That The Property Is Designated For Recreational Use Only, With No Building Permits Allowed, Ensuring Your Escape From Daily Life Remains Uninterrupted By Construction. Currently, There Are No Services On-Site, Inviting You To Embrace An Off-Grid Style And Truly Disconnect From Modern Distractions. This Is More Than Just Land; Its A Gateway To Adventure And Relaxation. Whether You're Seeking A Retreat Or A Place To Immerse Yourself In Nature, This Property Is Waiting For Your Vision. Schedule A Visit Today And Start Imagining Your Future In This Beautiful Location. Act Fast Properties Like This Are Rare! **EXTRAS** GPS Coordinates 44.074167, -78.729944 (id:53661)
535 Myrtle Road W
Whitby, Ontario
Welcome to Stone Eden Where Timeless Beauty Meets Purposeful Living.Tucked away on 10.87 rolling acres in the peaceful countryside of Whitby, Stone Eden is more than a home its a legacy property that speaks to the soul. From the moment you pass through the custom wrought-iron gate, you're transported to a setting that feels both grounded and extraordinary. Meandering past two tranquil ponds, a mature apple orchard, and a heated inground pool, the land offers a rare sense of privacy and possibility. The 37x28 ft barn adds versatility whether you're dreaming of equestrian pursuits, a hobby farm, or simply a place to create and store.At the heart of it all stands the original stone residence, lovingly restored and thoughtfully upgraded to blend historic character with modern comfort. Inside, light pours into the living and dining areas, where warm hardwoods and a gas fireplace create a space designed for gathering and connection. The kitchen is as functional as it is beautiful, featuring built-in appliances, a gas cooktop, heated floors, and a cozy breakfast area that looks out over the grounds.The main floor also features a refined office with custom built-ins ideal for quiet focus or remote work while upstairs, four generously sized bedrooms offer comfort and flexibility for families of all sizes. The finished walk-up basement adds another layer of living space, complete with a stylish bar, gas fireplace, and plenty of room to relax or entertain.Every inch of Stone Eden reflects care and craftsmanship. From the cedar roof (2020) and Magic Windows to the curated landscaping and maintained trails, this is a home where you can feel the history and build a future. Whether you're envisioning a multi-generational retreat, a peaceful escape from urban life, or a place to reconnect with nature and loved ones, Stone Eden is ready to welcome you.A rare and remarkable opportunity to own something truly special. (id:53661)
3 Cherry Blossom Crescent
Clarington, Ontario
Discover the perfect blend of charm and convenience in this beautifully well maintained turn-key Courtice home! This home offers a wonderful layout filled with natural light, creating an inviting and spacious feel. The main floor welcomes you into a sun filled living room with gleaming hardwood floors, flowing into a formal dining room complete with crown molding. The family sized kitchen with quartz countertops includes a pantry and breakfast area surrounded by windows overlooking the backyard. The main floor includes 3 generous bedrooms with large closets and the primary bedroom features a 4 piece semi-ensuite. Finally the main floor also includes its own private laundry. The above grade finished basement features a bright and spacious family room complete with gas fireplace, a guest bedroom with huge wall-wall closets, 3 piece bath and kitchen with breakfast area. Sitting on a picturesque lot the backyard features a generous outdoor living space with a deck and patio, perfect for relaxing or entertaining and the double private driveway and garage offer ample storage space and parking. Perfectly located in a family friendly community, steps to schools, parks and a short walk to amenities including grocery stores, local restaurants. Conveniently located close to highway 401 for easy commuting, this property is a must see! (id:53661)
703 - 121 Ling Road
Toronto, Ontario
This Spacious Unit Offers 2 *Full* Washrooms. Bright And Spacious Throughout With Two Full Size Bedrooms And A Large Balcony With Peaceful Ravine And Lake View. The Unit Is Renovated And Conveniently Located Walking Distance To TTC, Groceries, Schools, etc. Guildwood Go Station Close by For Downtown Commuters. Just Move In And Enjoy! (id:53661)
4 Sundance Crescent
Toronto, Ontario
Beautifully well kept Brick Detached Bungalow with finished separate entrance Basement Apartment Situated in a desirable Woburn Community. Main floor comes with three Bedrooms and one washroom with nice size living and dining space. Basement comes with two bedrooms with one living room, one full size washroom, eat in kitchen, Very Spacious. Clean and Sun filled family residential house. Perfect for anyone looking for a rental income to subsidize their mortgage payments. Solid brick home with a pool sized Backyard and fully fenced yard. Bungalows are a great investment to a variety of Buyers. Close to U of T Scarborough, Parks, Shopping, TTC and Highway 401. The bonus--- New bus direct bus to the U OF T. The bus stop at Orton Park& Brimorton. new stove in the main floor. (id:53661)
308 - 1050 Eastern Avenue
Toronto, Ontario
Be the first to live in this brand new 2 bed/2 bath suite featuring sleek contemporary finishes and a stylish kitchen with integrated appliances. Enjoy south-east exposure overlooking the park. Situated on the cusp of two fantastic neighbourhoods: The Beaches and Leslieville. Q&A Condos offers a mosaic of exceptional amenities, including a 9th floor Sky Club with indoor/outdoor entertaining spaces, a 5,000 sq ft Coast Club fitness centre with dedicated yoga and spin studios, steam rooms, direct access to the 3rd floor Urban Forest Muskoka hideaway from your suite, and a coworking space with private study rooms. Steps to the streetcar and just a 6-minute walk to Ashbridges Bay. One parking space included. Key deposit required. (id:53661)
84 Bexhill Avenue
Toronto, Ontario
WELCOME TO 84 BEXHILL AVE! Step into this Luxurious 5+3 Bedroom Custom Built Home Right in the City of Toronto Along with a Double Car Garage! Enjoy over 4800sq.ft of Living Space! This Spacious Home is Designed for your Entertaining, Recreational and Relaxation needs! Enter into this Open Concept Modern Home with Soaring 12ft. Ceilings on the Main Floor. Along with your Dream Kitchen Featuring a Chefs Kitchen with High End MIELE Appliances, 13ft Long Waterfall Kitchen Island and a Large Walk out to the Patio. A Backyard Large Enough to even put in a Pool of your Dreams! Large Open Concept Living Room featuring a Gas Fireplace, Dining Area and Den. Also enjoy an Extra Level of space with a Raised Floor to the Family Room and a Private Room w/window for an Office/Den. The UPPER LEVEL has 5 BEDROOMS! A Master Ensuite that gives a True Hotel-Like Retreat feel of relaxation with a Walk-out Balcony to enjoy your reading or coffee in the AM, His/Her Closets w/a Walk-in closet. The Master 6pc Ensuite Bathroom entails a Free-standing Tub, Double Sinks and Double Rainfall Shower Heads for your ultimate relaxation. Large Closets, Large Sky Lights above the Open Riser Staircase provides natural sunlight with sleek Glass Panel railing system adds to this upscale modern look. Skylights also featured in the Bathroom and 2nd floor laundry room with custom cabinetry. The Basement is the ultimate recreational space with a Gym Room featuring Floor to Ceiling Glass System with Bio metric Finger Pad Entrance and Keypad. The BASEMENT has a separate walk-out entrance and Bedroom with a Walk-in Closet and 3pc Bathroom. This home has been Carefully Designed and no expenses spared. Plus an extra Floor Level on the Garage Level- Walk Inside and Enjoy an Extra Room with a Window that's designed as a Kids Play Space or Den/Office. This home is a must see and it even features a Kid Sized Basketball Space Area. Stunning property close to schools, hospitals, grocery stores, parks & More! (id:53661)
218 - 3447 Kennedy Road
Toronto, Ontario
Discover the perfect space to grow your practice or healthcare business in this state-of-the-art medical building, strategically located in a high-traffic area with excellent visibility and accessibility. This versatile property is designed to meet the needs of a wide range of medical and wellness services, offering a turnkey solution for physicians, specialists, therapists, and other healthcare providers. Ideal ForPrimary care physiciansSpecialists (e.g., dermatologists, cardiologists, orthopedists)Dental and oral health practicesPhysical therapy and rehabilitation centers Mental health and counseling servicesDiagnostic imaging and laboratory servicesChiropractors, acupuncturists, and alternative medicine providersMedical spas and wellness centers Building open 7 days/week, TTC stop at the door, ample & convenient surface parking. Suitable for various office & professional office use. Unit 217 is 752 soft , Unit 218 is 1076 soft, could be also leased separately. (id:53661)
511 - 4978 Yonge Street
Toronto, Ontario
Welcome Home To Ultima Towers! Convenient, Modern And Perfectly Located Condo In Upscale Complex. Enjoy 24Hr Security And Concierge, Indoor Pool, Gym, Study Rooms And Many Upscale Facilities While Renting This Convenient Suite. Ideal For Professionals Looking For A Great Place To Live With Quick Access To Transportation, Shopping And Leisure Look No Further!! (id:53661)
2809 - 130 River Street
Toronto, Ontario
Spacious, 1 Bed Condo In Regent Park. Amazing Location! Access to Dundas Street Car Just Steps Away. Walk To Eaton Centre, Library, Aquatic Centre Nearby. (id:53661)
410w - 565 Wilson Avenue
Toronto, Ontario
Will you love Wilson, yes you will! Boutique building vibes with excellent amenities. This large 1-bedroom + spacious separate den offers the perfect layout for comfortable living. With laminate flooring throughout, an open-concept design, and plenty of natural light, this condo is both modern and functional. The versatile den is perfect for a home office, separate dining area, or guest space. The contemporary kitchen features sleek finishes, ample cabinetry, quality appliances, and breakfast bar. The large primary has plenty of closet space and access to your own private balcony. Location, Location! 1 min walk To Wilson Subway, TTC to UofT (20Mins), York U (20Mins), Toronto Downtown (30Mins). Quick 400/401, Allen Rd Commute, Easy Access To Yorkdale Mall, Costco, LCBO, Restaurants and more! Excellent facilities in the building, including Gym, Indoor Pool, Sauna, Roof Top Terrace, 24 hour concierge, visitor parking and more! (id:53661)
1618 - 5 Shady Golfway
Toronto, Ontario
Bright And Spacious 2-Bedroom + Den Condo Available For Rent In A Highly Convenient Location. This Well-Maintained Unit Offers A Bright Open Layout With Engineered Hardwood Throughout And Large Windows Providing Stunning Year-Round Views. The Functional Den Is Perfect For A Home Office Or Guest Space. Master Bedroom Has A Huge Walk-In Closet. Open Concept Living Room & Dining Room With Walk-Out To Balcony. Large Storage Unit With Ensuite Laundry! Rent Includes Utilities, Hydro, Water, Heat, Central Air, Cable TV, Wi-Fi, Parking & Separate Locker! This Unit Has It All. (id:53661)
6 Bayview Wood
Toronto, Ontario
A perfect blend of traditional elegance & modern refinement, this Lawrence Park residence sits on a coveted 82-foot-wide lot, offering exceptional space & privacy in one of Toronto's most sought-after enclaves. Just steps from Toronto French School, Cheltenham Park, and the Granite Club, homes in this exclusive pocket are rarely available. From the moment you arrive, the estate's presence is undeniable. A circular heated driveway, illuminated by landscape lighting, leads to a 3-car garage with built-in cabinetry & track lighting. The Indiana stone & reclaimed brick exterior set the tone for the artistry found throughout. Inside, a grand foyer welcomes you, with formal living & dining rooms to the west and a custom mahogany office to the east. Toward the rear, the home opens into an expansive breakfast room, a chef's kitchen with servery, and a spacious family room with a gas fireplace & built-in library - all seamlessly connected to the backyard oasis. Crafted for both relaxation & entertaining, the outdoor space is centered around a heated saltwater pool with a cascading stone waterfall. A custom-built pergola with a gas firepit beneath creates a serene setting, while an in-ground sprinkler system & landscape lighting ensure effortless beauty year-round. Upstairs, 5 generously sized bedrooms each offer large ensuites with radiant in-floor heating, ensuring comfort & privacy for the entire family. The lower level is a standout, featuring a hidden media room behind a custom millwork door. Tailored for an immersive cinematic experience, it includes a wine lounge with bar seating, and a fully soundproofed theatre with premium speakers. Beyond, this level has a rec room, private gym, and a wine cellar with an adjoining tasting room awaiting customization. Two additional bedrooms provide ideal accommodations for guests or in-laws. With extraordinary craftsmanship, and a location second to none, this is a rare chance to own a truly distinguished Lawrence Park residence. (id:53661)
1213 - 318 King Street E
Toronto, Ontario
The King East! Beautiful 1 Bedroom + Den, 787 Sq Ft + 122 Sq Ft Balcony. Exposed Concrete Ceiling & Columns, Stainless Steel Appliances & Designer Finishes Throughout. Semi-Ensuite Between Master & Den Features Free Standing Rain Head Shower & Deep Soaker Tub. Live In One Of Toronto's Hottest Districts Just Steps From The Distillery District. Hop On The King Streetcar Which Stops Right At Your Doorstep. Welcome Home! (id:53661)
706 - 158 Front Street E
Toronto, Ontario
A Rare Gem in the Heart of Toronto - Largest 1-Bedroom in the Building! Step into unmatched comfort and style with this exceptionally spacious 1-bedroom condo - the largest of its kind in this contemporary, 3-year-old boutique building. Boasting soaring 14-foot ceilings, wall-to-wall windows, and custom blackout blinds, this sun-drenched suite offers an airy, modern aesthetic while maintaining a sense of privacy and tranquility. Meticulously maintained and lived in by only one previous resident, the unit is in pristine condition. A full-sized locker offers bonus storage- perfect for city living. Ideally situated just steps from the world-renowned St. Lawrence Market, where farm-fresh produce, artisan goods, and gourmet eats are part of your daily lifestyle. With a Walk Score of 99, you're surrounded by the best of downtown: vibrant restaurants, boutique shopping, top-tier entertainment, and historic landmarks. Seamless transit options are at your doorstep - streetcars, buses, and Union Station are all just minutes away, connecting you to the Financial District, Distillery District, and Water front with ease. Enjoy an impressive array of luxury amenities in this modern building, including: Fully equipped fitness center, Indoor pool and outdoor patio, Stylish media lounge, Library and billiards room, Elegant dining room with catering kitchen, Fun extras like table tennis, Whether you're a first-time buyer, downsizing, or looking for a smart investment, this condo is a rare opportunity to own a truly special home in one of Toronto's most desirable neighborhoods. Don't miss out - book your private showing today! (id:53661)
2 - 211 St Clements Avenue
Toronto, Ontario
Welcome to this luxurious and modern 2-bedroom gem, ideally located in the quiet pocket of one of Torontos most sought-after neighborhoods--Yonge and Eglinton--just north of Forest Hill, within the prestigious Allenby School District. Situated on a quiet, tree-lined street, this beautifully renovated, carpet-free home offers a perfect blend of style, comfort, and convenience. The spacious open-concept layout features large windows and stylish pot lights throughout. The inviting living and dining areas provide an ideal space for both relaxing and entertaining. The upgraded kitchen is thoughtfully designed with a GAS stove, S.S. appliances, gleaming crystal granite countertops, ample cabinetry, and generous prep space- perfect for any home chef. The sun-filled primary bdrm is extra large & versatile, offering space for a bed, desk, and more, along with double mirrored closets and a walk-out to your own private balcony oasis- ideal for enjoying your morning coffee or evening unwind. The 2nd bdrm is also generously sized, c/w ample closet space, making it perfect for children, guests, or a home office. The elegant bathrm has been tastefully updated with a large granite vanity, large mirror, modern fixtures, and a full-size bathtub. Additional features include newer windows, full-sized ensuite washer and dryer, and a private front yard with green space. Enjoy an unbeatable location just a short walk from the subway, the new LRT, and Eglintons vibrant shops, dining, parks, and amenities. Families will appreciate access to some of the city's top-rated public and private schools including Allenby Jr. PS, North Toronto CI, Bishop Allen Academy, St. Clements School, Glenview Sr. PS, and Havergal College. Steps to Eglinton Park, Lytton Sunken Gardens, and North Toronto Community Ctr, this home is perfect for those seeking an active, family-friendly lifestyle in the heart of midtown. A rare opportunity to live in a move-in-ready, stylish home surrounded by the best of Toronto. (id:53661)
4106 - 108 Peter Street
Toronto, Ontario
This Luxury 2 Bedroom Condo Suite At Peter And Adelaide Is Very Spacious. Lots Of Amenities. Located In Torontos Entertainment District. Minutes To Financial And Entertainment Areas. This Location Is A Walkers Paradise (Walk Score Of 100) Walk To Attractions Like CN Tower, Rogers Centre, TTC & Subway, Shopping, Clubs, And Restaurants. (id:53661)
2509 - 7 Golden Lion Heights
Toronto, Ontario
Golden Spot in North York, Stunning Condo unit w/ 2Bedrm + 2Bathrm + 2 Balcony, 757 sqft +169sqft (Balcony), 1parking + 1 locker, Excellent Location with bright & spacious unit, step to Finch Station, Open concept Kitchen with B/I appliances, Laminate Floors Throughout. Gym, Party Room And Visitor Parking, 24/7 Concierge, Business Centre, Comprehensive Wellness Area, Fitness Centre, Landscaped Courtyard Garden, Yoga Studio, Outdoor Yoga Deck, Saunas, Movie Theatre &Games Room, Infinity-Edge Pool, Outdoor Lounge & BBQ Areas, Indoor Party Rooms, Guest Suites. Huge Korean Supermarket(H-Mart) to be opened. (id:53661)
C - 620 Bathurst Street
Toronto, Ontario
Professionally Managed 2 Bed, 2 Bath Suite In The Heart Of Palmerston - Little Italy, Offering A Thoughtfully Designed Open-Concept Layout That Seamlessly Connects The Living, Dining, And Kitchen Areas. The Modern Kitchen Showcases Sleek Stone Countertops, Stainless Steel Appliances, And Generous Cabinetry, Perfect For Everyday Living And Entertaining. Large Windows Flood The Space With Natural Light, While Spa-Inspired Bathrooms Feature Stylish, Contemporary Finishes. Both Bedrooms Are Generously Sized With Excellent Closet Space, Complemented By Durable Laminate Flooring Throughout. Enjoy The Convenience Of In-Suite Laundry And A Prime Location With A Walk Score Of 96, Surrounded By Trendy Shops, Cafes, Restaurants, And Effortless Transit Access. A Must See! **EXTRAS: Appliances: Fridge, Stove, Dishwasher, Washer and Dryer **Utilities: Heat & Hydro Extra, Water Included **Parking: 1 Spot Included, Located At Rear Of Property, $150/Month (id:53661)
1717 - 25 Richmond Street E
Toronto, Ontario
North East Corner unit is 2 spacious Bedrooms +2 full full bathroms 870 sq. feet plus 193 Sq. feet Terrace . Unit comes with 1 locker & 1 parking.Welcome to Young & Rich ,live in Unparalleled Luxury High above The City With Soaring Ceiling ,Floor to Ceiling Windows,Gourment Kitchens +spa like Baths.Embrace the very best of City Just Mere steps to Subway,Eaton Centre,UFTO,Finicial & Entertainment District (id:53661)
2006 - 25 Broadway Avenue
Toronto, Ontario
Welcome to the prestigious Republic Building! Luxurious Tridel built in one of the best neighborhoods in Toronto. Well maintained, bright & spacious, this 1 bedroom + den, 1 bath condo features upgrades galore including eastern exposure, 9ft ceilings, laminate/broadloom throughout, open concept dining room, private primary bedroom with a large double closet holds a king size bed, spacious den/2nd bedroom & more. The spacious kitchen offers elegant granite counter tops, centre island with breakfast bar, ceramic backsplash & ample counter & cupboard space. Centrally located to shopping, restaurants, schools, parks, transit & more. Building includes amazing amenities & 24hrs concierge. BBQ terrace, dry sauna, movie theatre, steam room, billiards room to enjoy! (id:53661)
3305 - 108 Peter Street
Toronto, Ontario
Welcome to Peter & Adelaide Condos a stylish 2-bedroom, 1-bath unit in the heart of Toronto's vibrant Entertainment District. This thoughtfully designed suite features a modern kitchen with built-in appliances, a custom island, and upgraded pot lights throughout. Enjoy added privacy with custom blinds and a sleek barn door for the second bedroom. The spacious bathroom includes a walk-in shower, and the private balcony offers stunning city views. Located just steps from the underground P.A.T.H., Scotiabank Theatre, Rogers Centre, CN Tower, and top-tier restaurants, essentials, and TTC routes this is downtown living at its best. A prime rental opportunity not to be missed. (id:53661)
1908 - 200 Bloor Street
Toronto, Ontario
Luxurious Suite In The Heart Of Dt Toronto! High Walk And Transit Score Of 100! Very Easy Access To Museum And St. George Subways. Directly Across From Royal Ontario Museum. Walk To U Of T, Sought after Yorkville Community, Bloor Street Shopping, High-End Dining And Entertainment. Great For Those Who Want The Best The City Has To Offer! Fantastic Amenities: 24Hr Concierge, Fitness Center, Outdoor Garden, Party/Meeting Room, Guest Suites And More! (id:53661)
334 - 461 Adelaide Street W
Toronto, Ontario
Beautiful 2 Bedroom condo with high ceilings and luxury finishes,in The Fashion House Lofts By Freed. Sleek Contemporary Living In Toronto's Trendy King West Neighbourhood. Highly Sought After Location With Amazing Amenities Including Rooftop Infinity Pool that has been featured in many blogs. Simply Move-In And Enjoy All That The City Has To Offer! 1 Parking spot included! (id:53661)



