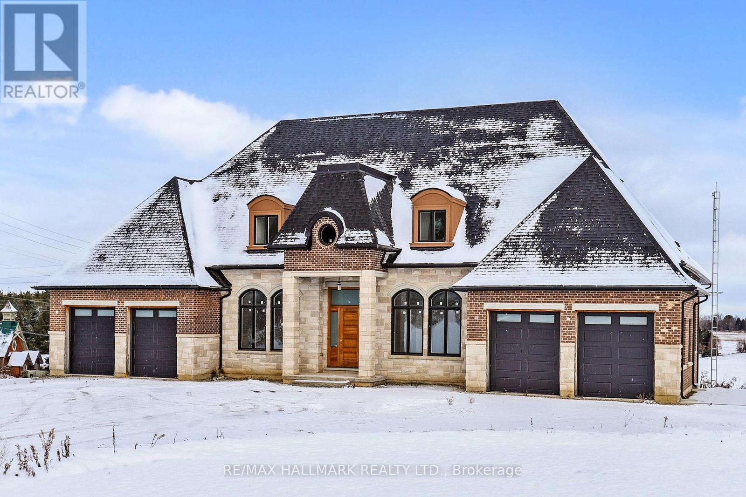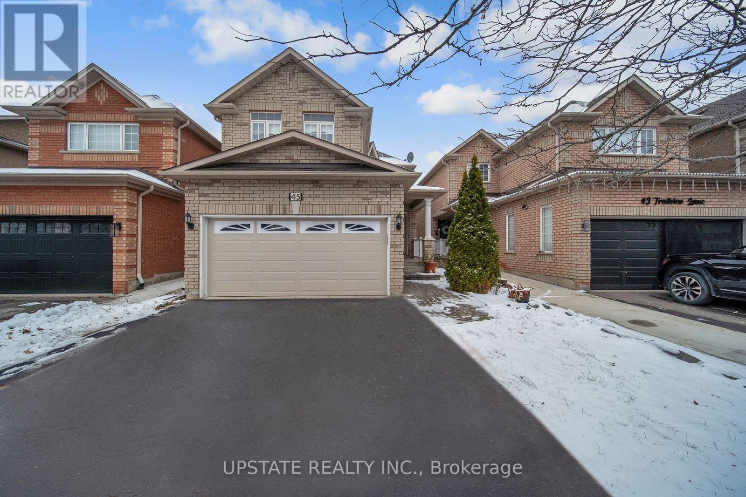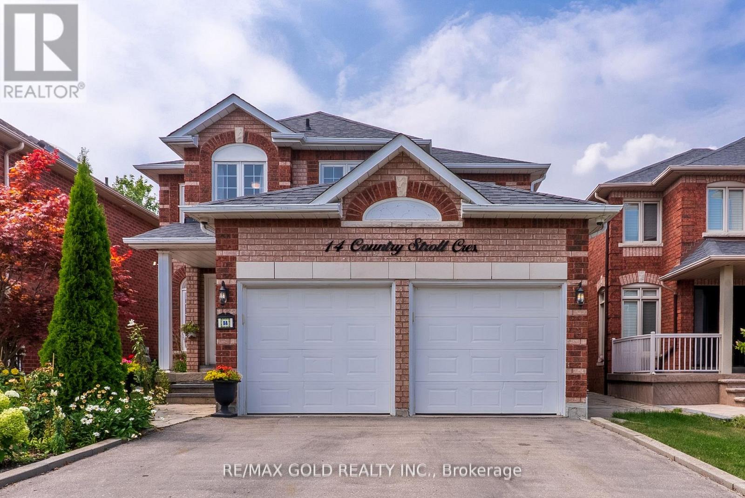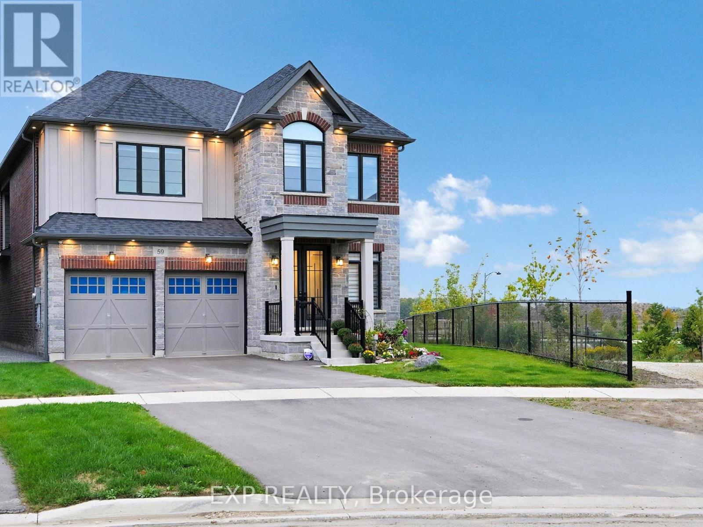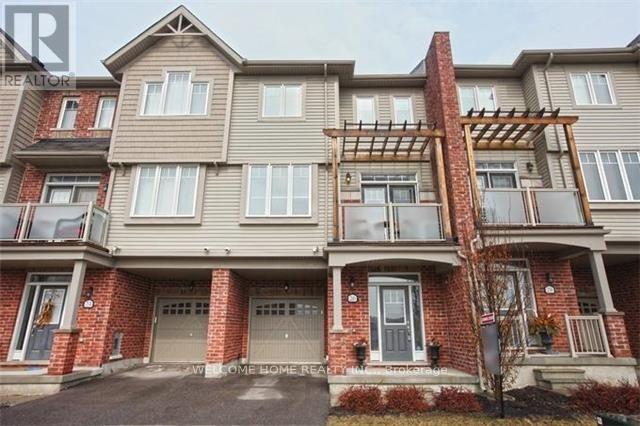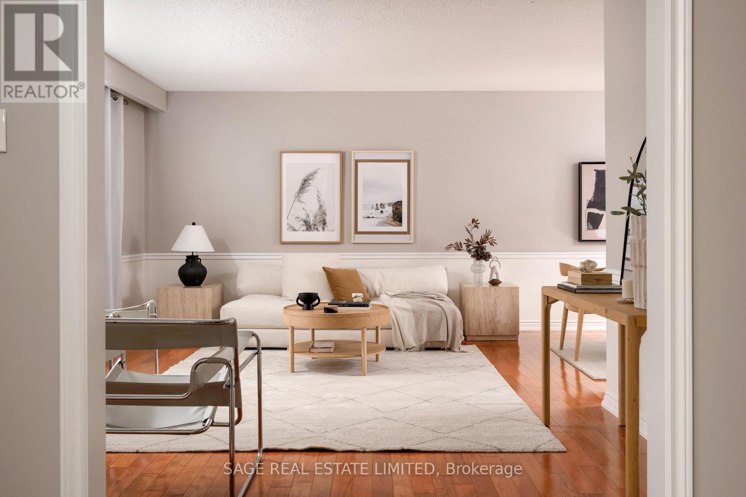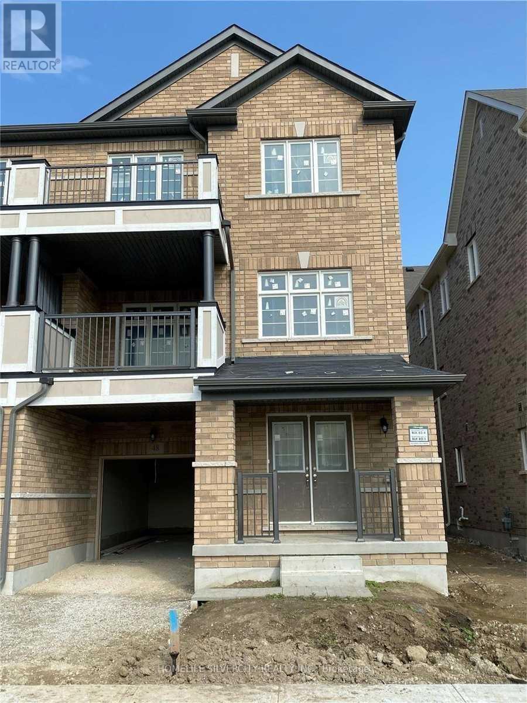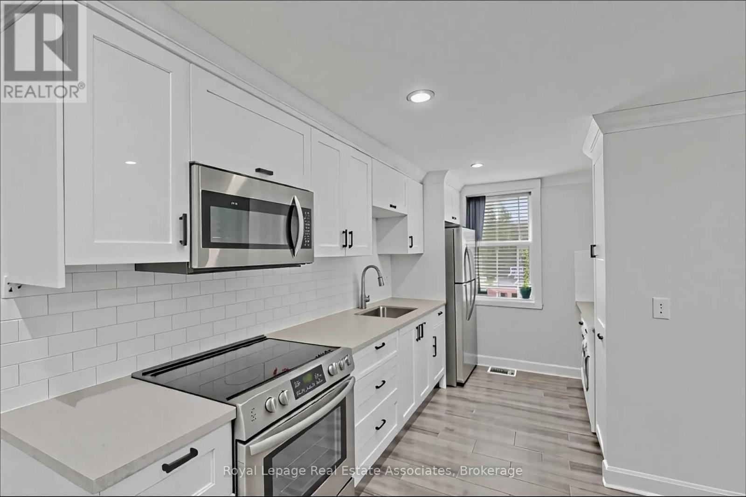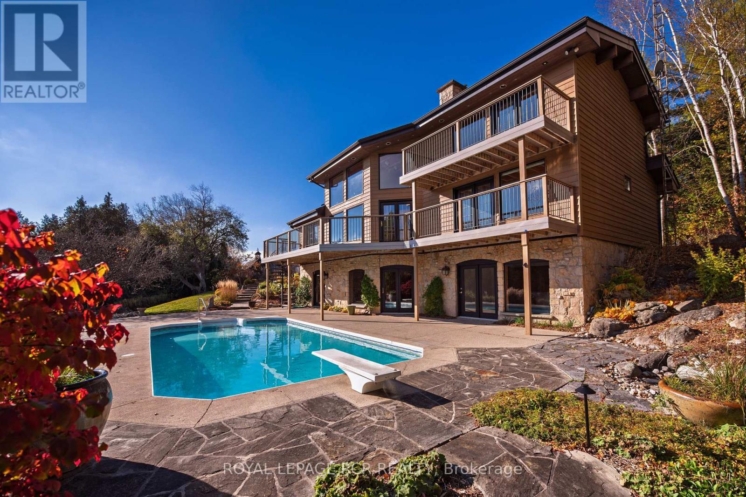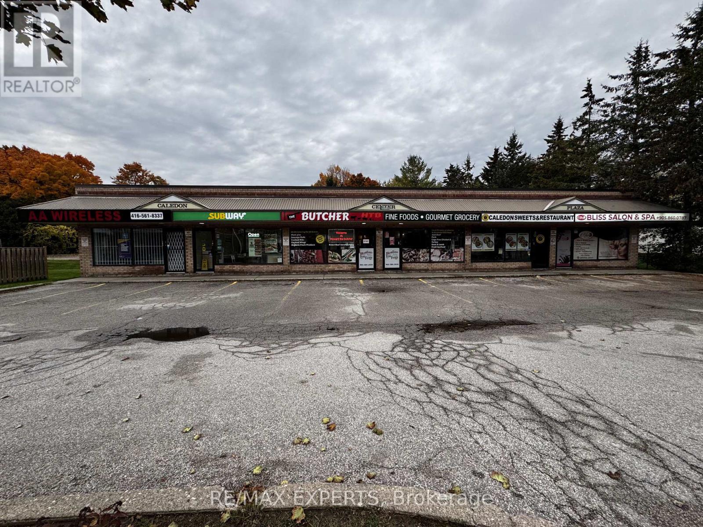753281 2nd Line Concession
Mono, Ontario
Opportunity knocks! Why not take advantage of this extraordinary, custom-built estate-like home offering over 7,000 sq ft of luxury craftsmanship, set gracefully upon 3 acres. The property boasts two road frontages and a private drive leading to dual double-car garages. Designed to capture stunning panoramic north views, the main floor features a spacious living room, elegant dining room with servery, and a gourmet chef's kitchen with premium finishes, a large eat-in area, and a walkout to a north-facing balcony. Off the kitchen, a beautiful northeast-facing sunroom provides the perfect spot to enjoy peaceful morning sunrises. Enhancing the home's functionality are a convenient secondary spice kitchen, two mudrooms, a full laundry room, and a lavish main-floor primary suite-complete with sitting area, walk-in closet, and luxurious 5-piece ensuite.The second level offers four generous bedrooms, each with its own private ensuite bath, including a secondary primary suite ideal for extended family or guests. A grand entertainment room with a vaulted ceiling anchors the upper level, creating an impressive gathering space. The home showcases flat ceilings, pot lights throughout, detailed mouldings, and a striking wrought-iron staircase that sets the tone for its refined elegance.The walkout basement, left unfinished, awaits your personal vision and offers tremendous future potential with direct access to the backyard. This exceptional residence blends thoughtful design, luxury finishes, and breathtaking views. A rare opportunity to own a truly remarkable custom home unlike any other. (id:53661)
45 Trailview Lane
Caledon, Ontario
Experience Elevated Living in the Heart of Bolton West - This beautifully maintained 3-bedroom home. Family-friendly living in one of the area's most desirable neighbourhoods. A grand foyer welcomes you into a formal dining area, a spacious family room with a cozy gas fireplace, and a bright, family-sized kitchen with a breakfast area-perfect for everyday living and effortless entertaining. The primary suite features a walk-in closet and private en-suite, while direct garage access, abundant storage, and a large private backyard add convenience and comfort. Ideally situated near top schools, parks, and shopping this exceptional home blends timeless elegance with modern convenience. (id:53661)
14 Country Stroll Crescent
Caledon, Ontario
WELCOME TO 14 COUNTRY STROLL CRESCENT WHERE BEAUTY MEETS SERENITY IN THE HEART OF BOLTON WEST. THIS METICULOUSLY KEPT 4+1 BEDROOM, 4 BATH HOME WITH A DOUBLE CAR GARAGE HAS BEEN TASTEFULLY UPGRADED FROM TOP TO BOTTOM. STEP INSIDE TO FIND ELEGANT HARDWOOD FLOORS AND POT LIGHTS THROUGH OUT THE MAIN FLOOR, ENHANCING THE WARM AND INVITING AMBIANCE. THE SPACIOUS FAMILY ROOM, COMPLETE WITH AN ELECTRIC FIREPLACE, FLOWS INTO THE BRIGHT AND CHEERY KITCHEN FEATURING QUARTZ COUNTERS WITH A MODERN BACKSPLASH! WALKOUT TO THE REAL SHOW STOPPER OF THIS PROPERTY- A BACKYARD OASIS WITH AN OUTDOOR WATER FOUNTAIN & A BUILT IN BBQ & SOUND SYSTEM BEAUTIFIED FURTHER BY ITS SHADED PERGOLA! CONVENIENCE IS AT YOUR DOORSTEP WITH A MUDROOM OFFERING DIRECT ACCESS FROM THE GARAGE. UPSTAIRS YOU WILL FIND 4 GENEROUSLY SIZED BEDROOMS AND A FIFTH ROOM THAT CAN USED AS AN OFFICE ON THE MAIN FLOOR! THE FULLY FINISHED BASEMENT WITH POT LIGHTS AND A FULL KITCHEN ADDS VERSATILITY TO THE HOME, OFFERING A PRIVATE SPACE PERFECT FOR AN IN-LAW SUITE OR EXTRA SPACE FOR THE FAMILY TO ENJOY. MUST SEE TO BELIEVE!!! PLEASE VIEW 3D VIRTUAL TOUR. (id:53661)
59 Lipscott Drive
Caledon, Ontario
PRICED TO SELL! Offer Welcome anytime * Modern 5 Br/4 Wr Detached Home * Just 2 Years New * Soaring 9' Ceilings * Premium Corner Lot with Expansive Backyard * Juniper Model * 3,260 SQFT of Luxury Living in a Family-Friendly Neighborhood * Functional Open Layout with Spacious Mudroom * Stunning Modern Wood Staircase with Iron Spindles * 5 Generous Bedrooms with 4 Washrooms (Rare 3 Washrooms on 2nd Floor) for Ultimate Comfort & Privacy * Upgrades Throughout: Hardwood, Quartz Countertops, Premium Tiles & More * Open-Concept Dining Area Perfect for Entertaining * Grand Great Room with Elegant Ceilings & Cozy Fireplace * Chef-Inspired Kitchen with Quartz Countertops, Microwave Drawer, Servery, Pantry, Professional Fridge and Freezer & Walkout to Expansive Backyard * High-End Gas Stove, Fridge & Under-Counter Oven * Smooth Ceilings Throughout * Luxurious Primary Bedroom with Spa-Like 6-Piece Ensuite with Shower Head System with Body Jets * Convenient 2nd Floor Laundry * Extra-Long Driveway with Parking for 6 Cars * Double-Car Garage * Unfinished Basement with Endless Potential * Upgraded Lot for Maximum Space & Privacy * Backing onto Green Space * Exterior Potlights Highlight Stunning Curb Appeal * Minutes to Top Schools, Recreation, Transit & Scenic Parks * Quick Access to Hwy 10, Mayfield & McLaughlin for Effortless Commuting * Seeing is Believing! Check 3-D Virtual Tour & Floor Plan * Act Fast... Book Your Showing Now... (id:53661)
5163 Fourth Line
Erin, Ontario
Start Your Building Project this year! The ultimate ~2.7 acre building lot in the charming town of Erin! This extraordinary property offers the pinnacle of privacy, nestled back on a quiet road. Enjoy the serenity of nature while still being in close proximity to the fantastic amenities of Erin, Caledon, and all of Halton Hills. Dreamy treelined driveway sets the stage for the perfect building lot. The possibilities are endless on this pristine canvas, ready & waiting for your dream home to become a reality. Bonus: access to professional renderings of a grand traditional home. You've got to see it to believe it! Floor plans and drawings available and waiting for your inspired touch! Turn your dreams into reality by crafting the perfect home in an idyllic setting in this sought-after location. Easy commute to GTA and KW area. Under 20 Min to Go Station. Close to paved road. Fabulous Schools In Erin And The Friendliest Community. Survey Available. 10/10 Vacant Lot That Ticks All The Boxes. (id:53661)
26 Larson Peak Road
Caledon, Ontario
Open Concept 3 bedroom, 2 Washroom, 2 Parking, Townhouse. Modern Kitchen with Large L shaped Island, stainless steal appliances. Large Living room, Dining room area, Pot lights Throughout with Walk out to Balcony, with no Front Neighbor facing Pond and Greenery. Walking Distance To Community Center, Schools, Trails, Grocery And Medical Centers. (id:53661)
41 Douglas Crescent
Erin, Ontario
Dreamy Douglas! Families, meet your next home: 41 Douglas is a wonderfully updated detached side-split on one of Hillsburghs most coveted streets with a rare and private pie-shaped lot. The inside is practical and loveable with 3 well-sized bedrooms, distinct living spaces for the entire family, and a lower level retreat with a recreation room, additional bedroom/home office and full bathroom. ***** The outside is the true treat. Its 70 feet frontage widens to 190 feet in the back, filled with trees and clothed in privacy. Plenty of space to live, live and host, perfectly made for family gatherings, BBQs, or quiet mornings surrounded by nature. ***** All of this in Hillsburgh, part of the charming Town of Erin. A tight-knit, welcoming community where history meets modern convenience: local shops, cafes, and the historic Elora-Cataract Trailway are just minutes away. ***** 41 Douglas is private, spacious, and ready for your next chapter. Come get it! (id:53661)
48 Lowes Hill Circle
Caledon, Ontario
Welcome To Caledon's Newest Lotus Pointe Development. This Beautiful Back To Back Semi Detached Approx.2000 Sq.Ft.3 Storey, 3 Spacious Bedrooms Home With Balcony, Modern Fine Upgrades Includes Laminate Floors On Main & 2nd Floor With Matching Oak Staircase, Main Floor Finished Den, Laundry Ensuite. Desirable Location, Close To Hwy 10, 410, 407, Short Walk To Public Transit, Park. Close To Community Centre, Plazas, Schools And All Amenities. (id:53661)
273 Newlove Drive
Caledon, Ontario
Welcome to this beautifully maintained 3-level backsplit nestled in one of Bolton's most sought-after mature neighbourhoods! Sitting on a huge 60' x 140' lot with mature trees and lush greenery, this property offers exceptional outdoor space and privacy. Inside, you'll find a thoughtfully designed layout featuring 3 spacious bedrooms and 3 bathrooms. The updated kitchen boasts granite countertops, stainless steel appliances, and a cozy eat-in area with a convenient side door to the yard - perfect for summer BBQs or kids and pets on the go! The bright, open-concept living and dining rooms are ideal for entertaining with gleaming Hardwood floors, loads of natural light flood this space from the large Bay window overlooking the front gardens. The lower level offers a large family room, a full 3 piece bathroom, above grade windows and plenty of storage in the massive crawl space. A handy mudroom and 2 piece bathroom behind the garage keeps your entryways tidy and organized. Enjoy the comfort of a full 2-car garage, private double driveway with plenty of parking space, and a quiet street in a well-established community. With its classic charm, functional layout, and unbeatable lot size, this home is a rare find on the South Hill! (id:53661)
Upper - 66 Broadway Avenue
Orangeville, Ontario
*** VACANT & MOVE-IN READY, FABULOUS SPACIOUS 2-STOREY UNIT *** This amazing property is perfectly placed amidst the bustling charming historic downtown district of Orangeville! With contemporary style, it showcases 1,047 sqft including 2 BEDROOMS 1 BATHROOM and 1 PARKING. Open concept living between the Kitchen & Living Room, with large bright windows and easy entertaining. Private bedrooms with large closets are tucked away upstairs. Entrance to the Unit is at the Front of the Building. Utilities are the responsibility of the Tenant. (NOTE: Some photos have been virtually edited and/or staged.) This prime location is surrounded by many local businesses -- like incredible restaurants, unique shops, fun bars, hair salons and artsy attractions! Orangeville is host to the famous Blues & Jazz Festival, annual Ribfest, epic Town Hall Holiday celebrations, renowned performances at Theatre Orangeville, and the weekly summer Farmer's Market -- clearly thriving as a vibrant community. Boasting the serene scenic Island Lake trails, plus easy Hwy 10 access & GO Bus service to the GTA - there's so much to love about this town, don't miss out! (id:53661)
674189 Hurontario Street
Mono, Ontario
Welcome to Nature's Door, 33 gorgeous acres in the Town of Mono with a river running through it. An exceptional property offering endless enjoyment with the backyard vista overlooking the Nottawasaga River. This custom-built home was overseen by a local entrepreneur who purchased the property and hired the finest local trades to build this impressive home. The great room with large windows, vaulted ceiling and soaring floor to ceiling 19ft natural stone fireplace is spectacular. Completely renovated kitchen with quartz countertops, Café appliances and wide plank flooring. The pantry with bar fridge is just as impressive with its vaulted ceilings and natural light flowing through the space. Open riser staircase leads you to the loft library then onto the principal bedroom with five-piece ensuite and a private balcony overlooking the property. Lower level is fully finished with family room, stone fireplace, bar, powder room, office, large bedroom with ensuite. Each of the three rooms have garden doors walking out to the pool patio with the pool surrounded by gardens and breathtaking natural views. The home is comfortable and spacious to invite friends and family up for country weekends. Looking for more office space, there is a private office above the garage with its own staircase and views over the back of the property. Outbuilding consisting of three stalls, storage and a garage is ideal for pursuing hobbies or anyone wanting to keep horses on the property. The property features two paddocks, open fields, forest with cedar and massive mature maples with a river running through the middle of the property with a heavy-duty bridge to access the back acreage. Property is located just north of Caledon in Hockley Valley and is 1 hour from Toronto, 15 minutes to Orangeville and provides easy access to area amenities such as Mono Cliffs, Hockley Valley Resort, Adamo Winery, The Bruce Trail, Mansfield Ski Club and many local restaurants. (id:53661)
3 & 4 - 15980 Airport Road
Caledon, Ontario
Business for Sale - Howard the Butcher, Caledon East. An incredible opportunity to own one of Caledon East's most beloved and well-established businesses! Known far and wide, Howard the Butcher has become a destination for cottagers, skiers, and loyal local shoppers alike. This iconic butcher shop is more than just a place to pick up premium cuts of meat - it's a community hub where customers stop for gourmet finds, local goods, and friendly conversation. From juicy T-bone steaks and house-made specialties to unique kitchen items and gifts, this store truly has something for everyone. Deeply rooted in Caledon East, Howard the Butcher is a proud supporter of local events and a highly sought-after caterer for weddings and special occasions. The business enjoys a loyal client base, consistent year-round traffic, and a strong reputation for quality and service. This is a turnkey operation with a proven track record and room for continued growth in a thriving community. Whether you're an experienced entrepreneur or someone looking for a lifestyle business in a charming small town, this is an opportunity not to be missed. Highlights:Over 23 years of successful operation. Strong brand recognition and loyal clientele...Established catering division...Excellent location in the growing community of Caledon East...Opportunity for continued expansion and modernization...Take the reins of this thriving, community-loved business and continue the tradition of excellence that has made Howard the Butcher a household name. 600+ new homes being built or too be build in Caledon East. (id:53661)

