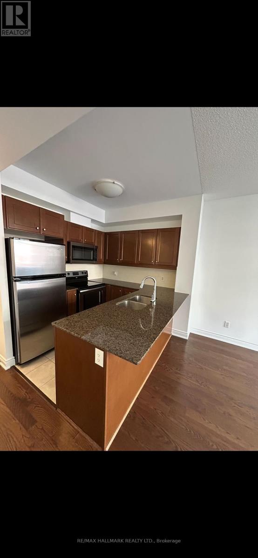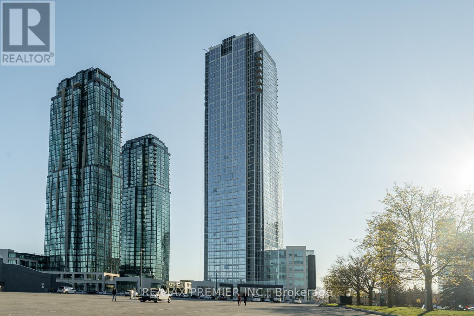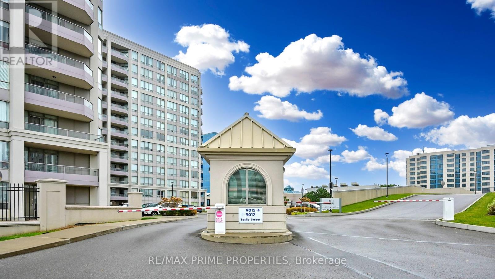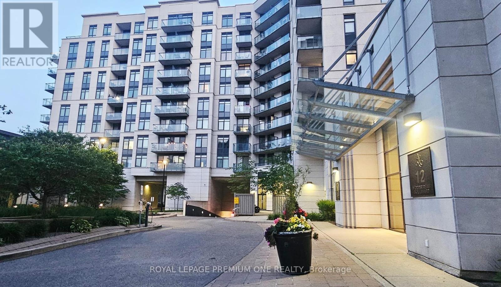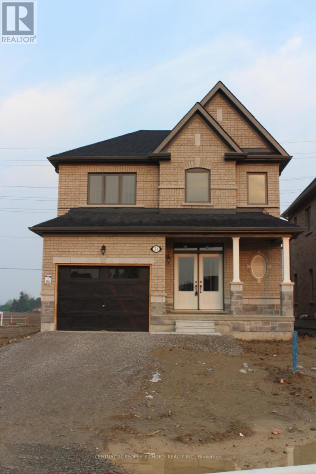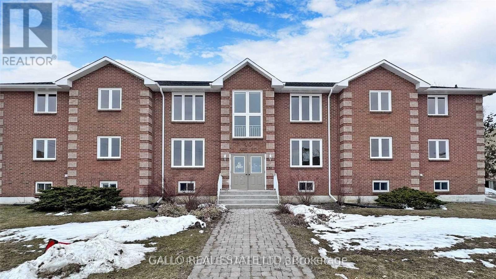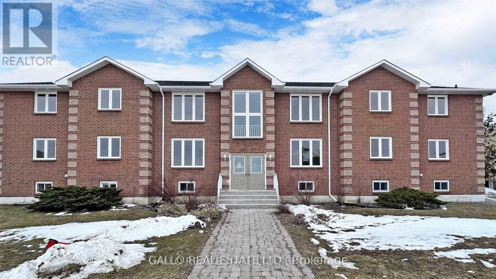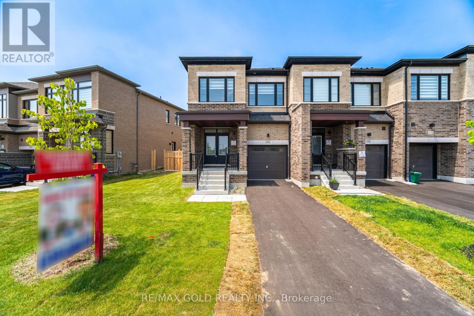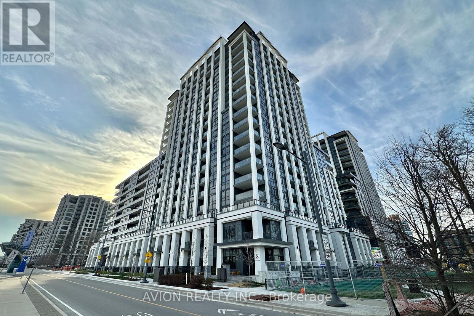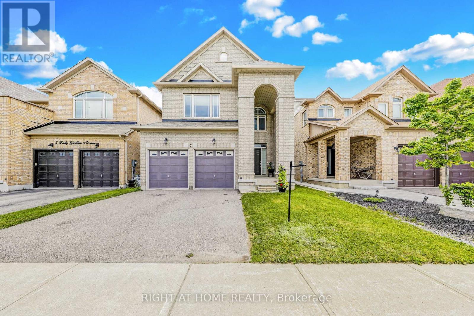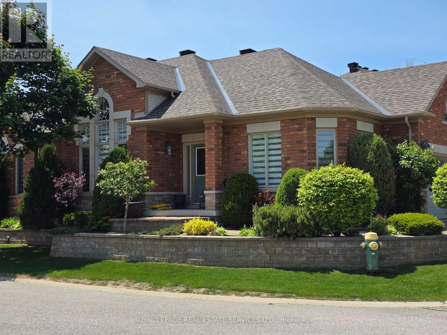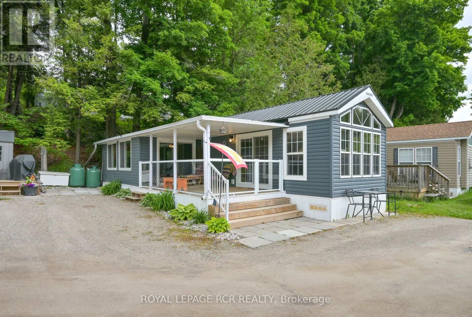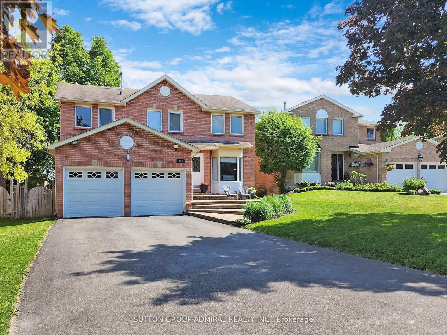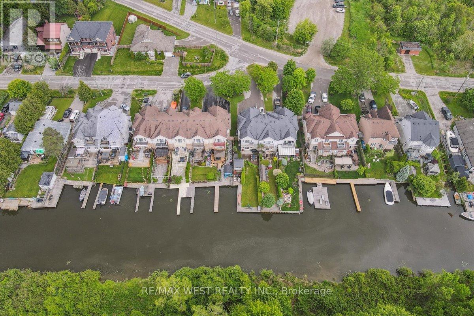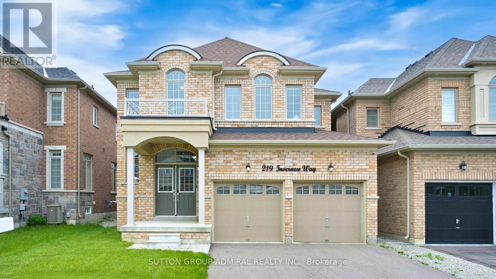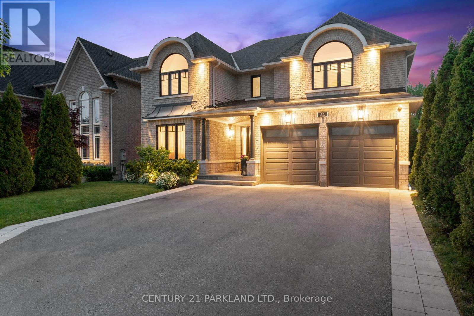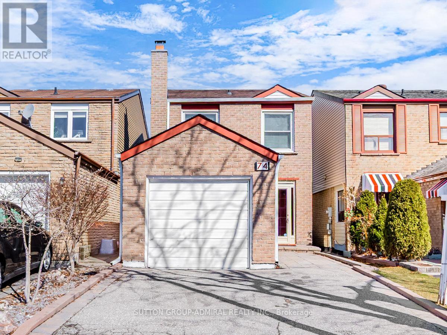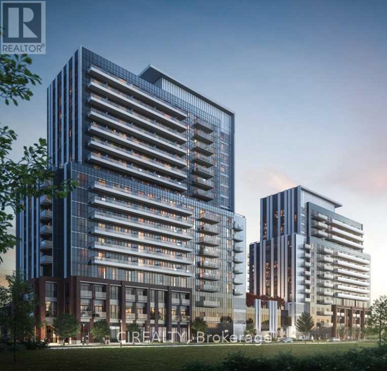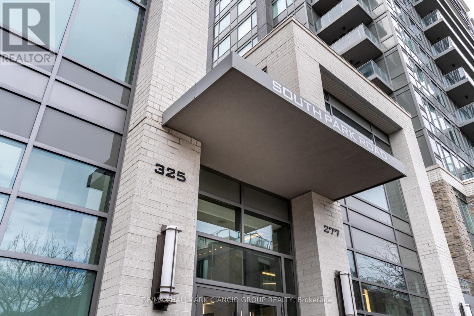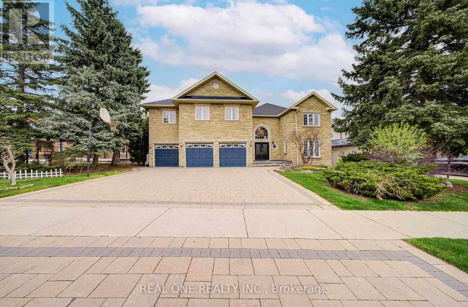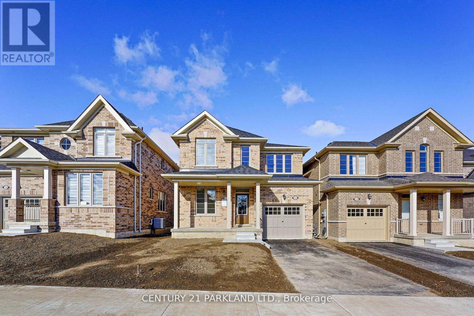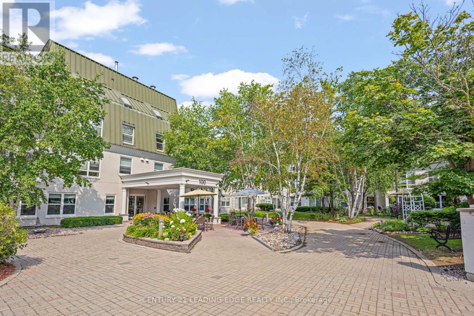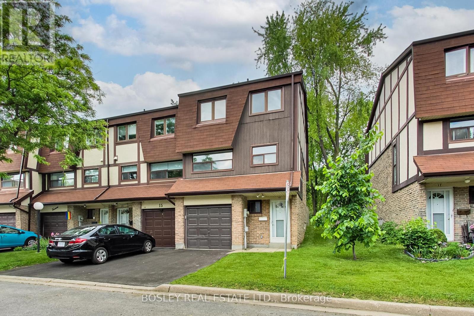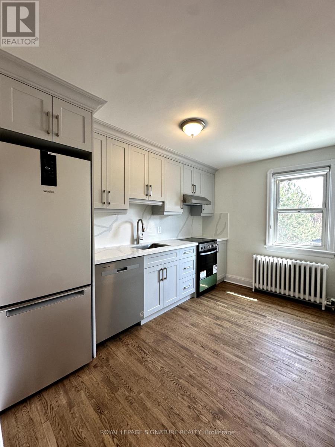45 Glenayr Road
Richmond Hill, Ontario
Dream Home In Bayview Hill Community! This Fully Customized Luxury Residence Offers Over 7,000 sqft of Living Space, Showcasing Exquisite Craftsmanship & Stunning Design Throu-out. Brilliant Foyer W/ A Dramatic Skylight. The Spacious, Open-Concept Main Flr Features Hardwood Flrs, Premium Marble Flrs, Smooth Ceilings Throu-out. A Main Flr Office, Direct Garage Access. Renovated Top-To-Bottom W/ Lavish Attention To Detail & Premium Materials. Family Rm W/An Elegant Fireplace, Chef-Inspired Kitchen W/ B/I JENN-AIR, Bosch Appliances, Oversized Eat-In Island W/ Marble Countertops, Backsplash. A Sun-filled Breakfast Area Walks Out To U Private Terrace. The 2nd Level Offers 5 Generously Sized Bedrms, Each W/ Its Own Ensuite Bath. Two Primary Bedrms, Incl: Electric Fireplaces, 6-piece Ensuites, Tubs, & Makeup Vanities. Professionally Finished Walk-out Basmt W/ 2 Additional Bedrms W/ A 3-Piece & A 4 Piece Ensuite Bath. A Bright & Spacious Recreation Area, Wet Bar, Cold Room, Custom Wine Cellar. Home Theater W/Professional-Grade Equipment. Interlocked Driveway Fits Up To 3 Cars. Landscaped Backyard Features A Built-In BBQ Station . 200 AMP, EV Charger. New Painting, New Laminate Flrs ( Part In Basmt) , Sprinkler System. Steel Frame Deck W/Maintenance-Free ( $70,000). A custom-designed cedar wood W/I closet In Basmt offers an ideal environment for storing furs & luxury garments, etc. Walking Distance To Community Center & Pool, Park, Bike Trails. Top Ranking Schools: Bayview Hill ES, Bayview SS. Close To All Amenities, Grocery Stores, Restaurants, Banks, Gas Stations, Highway 404, Etc. (id:53661)
4102 - 7890 Jane Street
Vaughan, Ontario
Luxury 2 Bedroom And 2 Bath Corner Unit With Very Large 118 Sqft Balcony. 9-Foot Ceilings, Modern Kitchen, Quartz Countertops. Fantastic Views Near The Top Of Building Looking South/West. Walking Distance To The Subway, TTC, YRT. Close to Hwy 400/407, Vaughan Mills Mall, 3 Stops to York University. Shopping And All Amenities Close By. Fantastic Amenities Include 24000 Sqft Training Club, Electric Charging Stations, A Lobby Furnished By Hermes, An Outdoor Pool And Much More. *THIS UNIT DOES NOT COME WITH A PARKING SPOT* (id:53661)
155 Green Briar Road
New Tecumseth, Ontario
Top 5 Reasons You Will Love This Home: 1) Venture into this homey and welcoming bungalow, where bright, sunlit windows and an open-concept layout create a space that feels both spacious and cozy 2) Fully finished basement offering a retreat of its own, complete with a charming gas fireplace, a private bedroom, and a full bathroom 3) Enjoy peaceful afternoons on the meticulously maintained back deck, bathed in warm sunshine and framed by the tranquility of mature trees 4) Thoughtful features like walk-in showers, a premium chair lift (optional), and minimal stairs ensure ease and comfort throughout the home 5) Nestled in a vibrant, friendly community with social events, a picturesque golf course, and truly exceptional neighbours. 1,041 above grade sq.ft. plus a finished basement. Visit our website for more detailed information. *Please note some images have been virtually staged to show the potential of the home. (id:53661)
16 Don Hadden Crescent
Brock, Ontario
Welcome To 16 Don Hadden Cres! Located In A Charming & Ever Growing Community Of Sunderland. Check Out This Beautifully Updated 3 Bedroom, 3 Bathroom Detached Home Featuring A Very Bright & Airy Layout With Generous Sized Bedrooms, 9Ft.Ceilings On The Main Floor, Upgraded Luxury Vinyl Planks All Throughout The Main Floor & Upper Hallway, Upgraded Led Light Fixtures All Throughout With Controllable Switches To Adjust Lighting Preferences, Backing Onto Green Space & Much More! Walking Distance To Sunderland P.S. & Sunderland Memorial Arena, Close To All Amenities, Short Distance To Georgina, Uxbridge, Beaverton & Cannington. ** View Virtual Tour.** (id:53661)
37 Burleigh Mews
Vaughan, Ontario
Brand new END-UNIT executive 3+1 bedroom townhome in prime Centre and Atkinson location. This bright and spacious end-unit is located on the best part of the Roseparks townhomes complex, which is perfect for the most discriminating renters who appreciate an elegant and luxurious lifestyle. This is NOT JUST another builder unit! This unit comes with OVER $100K of high-end upgrades and exquisite fInishes throughout: whether looking at the gorgeous upscale herringbone fLooring throughout the unit, or enjoying the optimal lighting provided by the multitude of extra potlights throughout, from floors to ceilings, you will simply fall in love with this unit! Enjoy the Gourmet kitchen equipped with premium stainless steel appliances, a quartz waterfall island, quartz counters and backsplash, as well as high-end cabinetry. Indulge in the three spa-like, fully upgraded bathrooms. Relax on the covered balcony from the second bedroom or enjoy the 350 sf terrace with family and friends! The unit also comes with two underground parking spots right by the unit. It is located in a coveted area, only steps to top schools, parks, shuls, public transportation, community centre, shopping plazas and mall. 5 min drive to HWY7 and ETR 407. (id:53661)
#2801 - 3600 Highway 7
Vaughan, Ontario
Beautiful condo In Tower A At Square Centro In Vaughan. 660 Sq Ft+ 40 Sq Ft Balcony. Unobstructed View. 9 Ft Ceilings, Large One Bedroom + 1 Den, Parking & Locker Included. Steps From Colossus Center, Subway Station, Indoor Mall At Podium Level And More. Near To 400 & 407.2 Large Closets ( Lots Of Space For Storage) (id:53661)
236 - 281 Woodbridge Avenue
Vaughan, Ontario
Renaissance Court is a well-maintained & appointed mid-rise condo. This updated 1bed/1bath features engineered hardwood floors, granite countertops, stainless steel appliances and ensuite laundry. The 9-foot ceilings and open balcony add to the sense of space and light. The building's U-shaped design provides a courtyard protected from busy streets and the grand foyer offers an impressive welcome for visitors. Enjoy the village-like feel of Woodbridge Ave with nearby MarketLane Shopping. Residents will appreciate the combination of convenience, comfort and community this condo offers. (id:53661)
Th05 - 9 Buttermill Avenue W
Vaughan, Ontario
Just Walk Straight Out Your Front Door, And Covered Parking Garage Just Spectacular Ground Floor Condo Townhome with EV Parking in Vaughan's Most Connected Location, Walking distance to Vaughan Subway. Large Open Concept, Modern Kitchen with High End Finishes, Quartz Countertops, Under Mount Lighting, Stainless Steel App., Pot Lights Throughout, 11 Foot Smooth Ceilings, New Powered Zebra Shads, Large Floor to Ceiling Windows, Custom Built-In Cabinetry with TV and Electric Fireplace, Also Built-In Cabinetry and Organizer for Bathroom and Bedroom, Heated Floors Throughout, Professionally Painted and Decorated, Rare Premium EV Parking Spot for your Electric Car, Locker Included For Extra Storage. No Elevator .....Steps Away. (id:53661)
316 - 2908 Highway 7 Road
Vaughan, Ontario
Welcome to this bright and modern condo offering the perfect blend of style, function, and convenience. Featuring a thoughtfully designed open-concept layout with no wasted space, this suite is ideal for both comfortable living and effortless entertaining. Enjoy the added value of parking and a private locker, included with the unit. Located just steps from Vaughan Metropolitan Centre, you're perfectly positioned near world-class transit, premier shopping, trendy restaurants, and everyday essentials. Commuting is a breeze with easy access to Highway 400, Highway 407, and public transit options. Minutes to York University, beautiful parks, and urban amenities-this is modern living at its most connected. (id:53661)
301 - 9015 Leslie Street
Richmond Hill, Ontario
Welcome to a condo suite in the heart of Richmond Hill. This bright and spacious East facing unit is around 1000 sq ft of living space. The unit features 2 Bdrms, 2 full bathrooms and a Den that can be used as a third bedroom. Two parking spots side by side. The split bedroom design features added privacy. The primary bedroom has access to the balcony so you can enjoy your morning coffee or afternoon tea that overlooks the courtyard. Building amenities include gym, squash court, table tennis, billiards, indoor and outdoor pool. Close to Hwy 404/Hwy 407, restaurants, grocery, transit and Go Station. (id:53661)
706 - 24 Woodstream Boulevard
Vaughan, Ontario
Modern 1-bedroom condo available for rent in the heart of Woodbridge! This stylish and well-maintained unit features an open-concept layout with a combined living and dining area, perfect for entertaining or relaxing. The bright and spacious bedroom includes a large closet and ample natural light. Step out onto your private balcony to enjoy your morning coffee or unwind in the evening with serene views. The kitchen is equipped with appliances and plenty of cabinet space. Enjoy in-suite laundry, and central heating and cooling. located in a quiet, well managed building with convenient access to transit, highways, shopping, restaurants and parks. Ideal for a single professional or couple seeking comfort and convenience. 1 parking spot included. Don't miss this opportunity to live in one of Vaughan's most desirable communities! (id:53661)
31 Fenn Crescent
New Tecumseth, Ontario
Welcome to 31 Fenn Crescent, New Tecumseth a brand-new, never-lived-in detached home backing onto a peaceful ravine, offering an ideal combination of space, natural light, and modern comfort. Perfectly located near Industrial Parkway and 14th Line, this beautifully designed residence features a spacious living room and a large family room with walk-out access to a balcony, creating a bright and airy atmosphere throughout. The gourmet kitchen boasts stylish cabinetry, a large island, and elegant quartz countertops, seamlessly connected to a generous breakfast area ideal for everyday dining. The family room provides the perfect space for hosting and relaxing, while the balcony offers a serene outdoor retreat. Upstairs, the primary bedroom includes a private 4-piece ensuite bathroom, complemented by three additional well- sized bedrooms with large windows and ample closet spaceperfect for family living. Situated just minutes from parks, top-rated schools, shopping malls, Walmart, dining options, and local amenities, this home also offers easy access to major employers like Honda and Baxter, is approximately 10 minutes to Highway 400, and only 40 minutes from the GTA. This is an exceptional leasing opportunity in one of New Tecumseths most sought-after neighborhoods. (id:53661)
40 Ash Street
Uxbridge, Ontario
Rare Find Investment Opportunity! Well Built Brick 6 Plex Apartment Building. Built In 1992 Beautifully Upgraded & Maintained. 4 Very Large 3 Bedroom Apt & 2-1 Bedroom Apartment. 4 Large Storage Areas Plus 2 Under Stairs. 2 Coin Operated Laundry Rooms, As of 2022: 6 New Furnaces, New Windows, New Roof And Shingles, New Eaves, 4 New Water Tanks. Individual Meters Located Within Walking Distance To All Amenities. Fully Occupied.4-3 Bedroom Apt. Consists Of Lr, Dr. Kit 3 Br & 4Pc Bath. 2-1 Br. Apt Consists Of Open Concept Kit & Family Room, 1 Br. & 4Pc Bath. (id:53661)
40 Ash Street
Uxbridge, Ontario
Rare Find Investment Opportunity! Well Built Brick 6 Plex Apartment Building. Built In 1992 Beautifully Upgraded & Maintained. 4 Very Large 3 Bedrooms Apt & 2-1 Bedroom Apartment. 4 Large Storage Areas Plus 2 Under Stairs. 2 Coin Operated Laundry Rooms, As of 2022: 6 New Furnaces, New Windows, New Roof & Shingles, New Eaves, 4 New Water Tanks. Individual Meters. Located Within Walking Distance To All Amenities. Fully Occupied. 4-3 Br. Apt. Consists Of Lr,Dr,Kit,3 Br & 4Pc Bath. 2-1 Br. Apt. Consists Of Open Concept Kit & Family Room, 1 Br. & 4Pc Bath. (id:53661)
162 Hartington Street
Vaughan, Ontario
Come & Check Out This Brand New Never Lived In End Unit Freehold Townhouse Built On Exceptional 41 Ft Wide Lot & No Side walk. Open Concept Layout On The Main Floor With Spacious Living Room. Hardwood On The Main Floor. Upgraded Kitchen Is Equipped With Stainless Steel Appliances & Breakfast Area. Second Floor Offers 4 Good Size Bedrooms. Master Bedroom With Ensuite Bath & Walk-in Closet. Zebra Blinds, Electric Car Charger In The Garage, Standing Shower In Both Washrooms On Second Floor With Custom Glass. (id:53661)
808 - 9 Clegg Road
Markham, Ontario
Discover this bright, open-concept, south and west-facing 2-bedroom plus den unit at the Vendome Condo a rarely offered gem with a large wrap-around terrace, providing ample outdoor space for relaxation and entertaining. This unit boasts a functional layout with no wasted space, featuring luxurious finishes throughout, including upgraded herringbone flooring, premium Miele appliances, quartz countertops, and an oversized finished balcony. Both bedrooms come with large ensuite closets upgraded with custom built-ins, while the bathrooms showcase upgraded wall and floor tiles for a refined touch. Enjoy the convenience of a 24-hour concierge and a wide range of amenities (to be completed), all just minutes from public transit, supermarkets, restaurants, banks, and more. Includes one parking space, making this an exceptional opportunity for luxury living. (id:53661)
53 Turner Court
Bradford West Gwillimbury, Ontario
Welcome to 53 Turner Court. A beautifully updated family home in a prime Bradford location! Situated on a quiet, family-friendly street in the heart of Bradford, this home offers exceptional comfort, modern updates, and unbeatable convenience. This move-in-ready home is ideally located close to schools, parks, shopping, and commuter routes - including quick access to Highway 400 and the Bradford GO Station. Step inside to discover gorgeous upgrades throughout, including an elegantly renovated kitchen with stainless steel appliances and Caesar stone countertops, a perfect space for family meals and entertaining. The main level is open concept and features gorgeous hardwood flooring and refined details like crown moulding. Additional features include an updated bathroom on the upper level, trim work, and accent walls that add character and warmth throughout the home. The ground level features a private entrance from the driveway, leading to a spacious additional living area complete with a second kitchen, bathroom, bedroom, and a cozy rec room perfect for extended family. Don't miss your opportunity to own this thoughtfully upgraded gem in the heart of Bradford! (id:53661)
7 Lady Gwillim Avenue
East Gwillimbury, Ontario
Welcome to this gorgeous super clean detached brick home located in a quiet sought-after family friendly neighbourhood community*** Featuring approx. 2,352 SF of living space above grade, premium 110 feet deep lot, energy star home, grand front archway, 19-foot ceiling for foyer AND 4+1 bedrooms and 4 bathrooms*** Bright open-concept main floor boasts 9-foot ceiling, hardwood & ceramic flooring, stairs with iron pickets, comfortable living & dining spaces and Family room featuring a cozy gas fireplace, AND laundry area with direct access to garage*** Modern kitchen features decorative backsplash, S/S appliances, sleek cabinetry, granite countertops AND a huge centre island for breakfast with a direct access to the fully fenced backyard*** Upstairs, primary bedroom features a large walk-in closet and 4-piece ensuite with a soaker tub & a separate shower with a glass door. Additional 3 bedrooms are generously sized and complemented by a 4-piece full bath*** Professionally finished basement (2022) offers a large recreation room, 1 bedroom AND a luxury 2-piece bathroom*** Outside, enjoy a private backyard great for BBQs, gardening and simply unwinding after a long day*** Steps to Yonge Street putting you within walking distance to schools, Costco, grocery stores, restaurants, parks, trails and transit. (id:53661)
47 Doris Crescent
Newmarket, Ontario
Welcome to this Beautiful, Remodeled Open Concept Home with Modern Touches. It's Over 4800 SQft. of Living Space nestled in Sought After Bristol Neighborhood. This gorgeous house offers Space for Life Style, comfort and Convenience. Bright Grand Foyer with Crystal Chandeliers, Hardwood Floor throughout the House, welcoming to Spacious Open Concept Living Room, Family Room, Dining room and Large Open Concept Custom Made Kitchen with an Island Breakfast Bar, Built in Oven & Bar Fridge, walk in to the Deck. Premium 13,190 SQf. Pie Shaped Lot. You can do wonders with this Fully Fenced huge Private Backyard Surrounded by Beautiful trees With Delightful Saltwater In-Ground Pool & a Deck, to turn it into a Piece of Heaven to Relax or Entertain your guests. Primary Bedroom has 2 large Windows with stylish 5 Piece Ensuite, Double Sink, glass stand shower and Freestanding Bathtub. Great Finished Basement with Large Rec Room, 2 Bedrooms & 3 pc Bathroom. (id:53661)
23 - 62 Renaissance Point
New Tecumseth, Ontario
Nestled in the prestigious adult lifestyle community of Briar Hill, this beautifully maintained bungalow offers comfort, style, and convenience. Featuring 2+1 bedrooms, 3 bathrooms, and an open-concept layout, this home is perfect for downsizers or anyone seeking a peaceful, low-maintenance lifestyle. Step inside to find hardwood floors, a bright and spacious great room, and a modern kitchen with ample storage and a walk-out to a private deck ideal for morning coffee or entertaining guests. The primary suite includes a walk-in closet and ensuite bath, while the finished basement offers a versatile space with a second and third bedroom, full bathroom, and additional living area.Enjoy the convenience of a double garage, main floor laundry, and access to top-tier community amenities like walking trails, golf, and a community center. Located just minutes from Alliston's shops, restaurants, and hospital.This is more than a home it's a lifestyle. Don't miss your chance to own a piece of Briar Hill! (id:53661)
Lot 98 - 6047 Highway 89
New Tecumseth, Ontario
Welcome to your new home at Rolling Acres Campground! This 2022 Quailridge Park Model Trailer is fully equipped with all the modern amenities, including laminate floors throughout, stunning kitchen overlooking beautiful living/dining area, well-appointed master bedroom, spacious family room, and many windows and walkouts to enjoy all that nature has to offer. This 4 season home also boasts 2 garden sheds, 3 private parking spots, and a large covered deck fully enclosed with glass railing and gates to enjoy the riverfront views. Minutes to the Nottawasaga Inn, Honda, Alliston, and just 1 hour north of Toronto, this quaint year-round campground is perfect for golfers, campers, kayakers, or for those who just want to downsize and live a little more simplistically. Park fees are $766.65/month and include water, septic pump outs, garbage and property taxes. Hydro and Propane are an additional cost. High speed internet is available. Enjoy the cottage life and year round living in the gated community... the possibilities are endless here! (id:53661)
308 Petheram Place
Newmarket, Ontario
Beautiful Property With BRAND NEW FINISHED WALKOUT BASEMENT, Located In A Private, Child Safe Court, in Glenway Estates for those who care about the safety and privacy. You can enjoy your morning walk in the park/ walking trail which is just a few steps away. Very bright house with Daylight Throughout. W/O To Large Deck from the kitchen for morning coffees and BBQ nights. Crown Molding, Wainscoting, Spacious Bedrooms With Renovated 5 Pc Bathroom. Renovated Kitchen W/Quartz Counter top With Large Island, Plenty Of Extra Storage. One of the best locations in Newmarket, Near All Amenities, including but not limited to Newmarket Go station, Upper Canada Mall, Home Depo, Costco, Canadian tire, Walmart, lots of chain grocery stores and way much more. Very Convenient Location. Don't Miss This One. New Hardwood Floors Throughout on the 2nd Floor (2021) **EXTRAS** Fridge, Stove, Washer, Dryer, B/I Dishwasher, B/I Micro/Range Hood, Window Coverings, Cac, Cvac & Equip (As Is) GDO & 1 Remotes. Fridge in the basement. Basement Roughed-ins for Kitchen & Bathroom. (id:53661)
2b Robert Street
Georgina, Ontario
Downsize, Retire, or move up to your Waterfront Oasis. Welcome to this meticulously maintained and beautifully updated end-unit townhome, where lifestyle meets luxury. Perfectly situated on direct waterfront and just a short commute to Toronto, this exceptional home offers the ideal balance of convenience, comfort, and tranquility - with remarkably low carrying costs. Step inside to a bright, functional main floor featuring a modern eat-in kitchen and a sun-filled living room with a cozy gas fireplace. From here, walk out to your private backyard and soak in the serenity of the water just steps away. Upstairs, you'll find three spacious bedrooms, thoughtfully divided by a convenient second-floor laundry area. The primary retreat includes a walk-in closet, a spa-like 5-piece ensuite, and a private balcony - the perfect place to enjoy your morning coffee or unwind with a glass of wine while taking in breathtaking sunset views over Lake Simcoe. Your private backyard oasis backs onto the calm waters of the canal - ideal and safe for docking your boat, giving you access to the world right from your backyard! With no rear neighbours, multiple entertaining areas, and a custom Tiki Bar with hydro, this space is a dream for both relaxation and entertaining. All of this just 5 minutes from Highway 404 and close to all essential amenities. (id:53661)
219 Inverness Way
Bradford West Gwillimbury, Ontario
Stunning 4 Bedroom Home With Great Sunlight Exposure, No Sidewalk & Premium Lot! Nestled In The Highly Desired Green Valley Estates Community. This Home Features A Double Door Entrance, 9Ft Ceilings, Hardwood Floors On Main & 2nd Floor, Oak Staircase W/Wrought Iron Spindles, All Upgraded Countertops, Backsplash, Faucets In the kitchen and bedrooms. Spacious Bedrooms With Ensuite Bathrooms For Each Bedroom and much more! Move-In and Enjoy. Don't Miss This Spectacular Home, Close To Schools, Parks, Rec Centers, Highway 400, Grocery Stores, Restaurants & A Shopping Mall. (id:53661)
1407 - 2900 Highway 7 Road
Vaughan, Ontario
Fully Updated 1 Bedroom + Den 2 Bathroom Unit in Expo 1 With Oversized Tandem Parking Spot For 2 Cars With A Private, Adjacent, Rare Monster Sized Storage Room!(18ft Length X 6.5ft Width X 9.7ft Height). Incredible Value..... This Unit Is Super Clean, Move In Ready And Boasts Upgraded Counters, Cabinets, Window Coverings, Floor To Ceiling Windows, Smooth Ceilings, Stainless Steel Appliances, 2 Balcony Walkouts And Unobstructed Views. Walk to Transit, Shopping, Malls And Close to 400. A Gem Of A Unit. AAA Tenants Only (id:53661)
69 Littleside Street
Richmond Hill, Ontario
True once in a lifetime, this opulent home is tucked away at the end of a quiet cul-de-sac. With refined elegance, it offers 3,553 sq. ft. above grade (MPAC) plus a finished walkout basement, and every inch is designed to impress. The moment you walk in, you're greeted by majestic vaulted ceilings in the family room and rich hardwood floors throughout. But it's the kitchen that steals the show, a beautifully renovated white kitchen exuding timeless elegance, featuring a Wolf oven, Sub-Zero fridge, a butler's server, a family-sized quartz island, and bespoke custom cabinetry that perfectly blends style and function. The main-floor office is outfitted with elegant built-in cabinetry, while the updated mudroom offers custom-built-ins for practical everyday use. The newly renovated (2024) primary ensuite with heated floors is a true spa-like escape. And just wait until you step outside to the pièce de résistance, a backyard oasis that is in a league of its own, cost over $500,000 and crafted for luxury living. It features a designer L-shaped concrete pool with a built-in hot tub, soothing waterfall, and patterned concrete surround. Whether you're entertaining guests or enjoying a quiet evening, this backyard turns every day into a five-star getaway. The outdoor space further stuns with a fully equipped outdoor kitchen, a stylish pavilion, a wood storage shed, and a built-in BBQ, creating an entertainer's paradise that blends beauty and function in every corner. This home is the full package, where elegant interiors meet extravagant outdoor living in one of Richmond Hill's most coveted neighbourhoods. (id:53661)
Lph8 - 75 King William Crescent
Richmond Hill, Ontario
First Time On The Market, Proudly Offered By The Original Owner! This Beautifully Maintained 1+1 Bedroom Condo Offers The Perfect Blend Of Space, Style, And Serenity In One Of Richmond Hills Most Sought-After Communities.Tucked Away In A Quiet, Family-Friendly Enclave (With No Noisy Main Roads Or Tricky Entrances), This Suite Boasts A Thoughtful And Spacious Layout. The Large Den Offers Flexible Use As A Home Office, Guest Room, Or Nursery. Enjoy The Open-Concept Living And Dining Areas, A Kitchen With A Breakfast Bar And Generous Counter Space, And A Sun-Filled Walk-Out To Your Private Balcony. The Primary Bedroom Features A Walk-In Closet, And Parking And A Locker Are Included For Ultimate Convenience.Built By Pemberton Group And Never Leased, This Is A Home Thats Been Lovingly Cared For From Day One. Enjoy Peace Of Mind With 24-Hour Security And Resort-Style Amenities Including A Sauna, Fully Equipped Gym, Games Room, Party Room, And More.Just Steps From Everyday Essentials, Shops, Restaurants, Supermarkets, And Transit With Quick Access To Hwy 7, 404, 407 And A Short Stroll To Yonge Street. This Is The Ideal Home For Anyone Looking To Enjoy A Connected Lifestyle In A Peaceful Setting. (id:53661)
36 Spyglass Hill Road
Vaughan, Ontario
Beautiful Detached 4+2 Bedroom House In A High Demand Area In Vaughan!!! Premium Pie Shaped Lot That Widens At The Back!!! Upgraded Modern Custom Made Kitchen With Solid Wood Cabinets, Stainless Steel Appliances, Quarts Countertops And Pot Lights (2025). Hardwood Floors And Pot Lights On Main Floor. Upgraded Oak Stairs With Iron Pickets (2022). Upgraded Ensuite And Main Floor Bathroom (2022). Upgraded Vynil Windows And Doors. Four Spacious Bedrooms On Second Level. New Baseboards On Main & Second Level (2022). Upgraded Light Fixtures On 2nd Floor (2022). Newer Wahser/Dryer (2020). New Front Porch Enclosure (2025). New Fence (2024). New Driveway At The Front And Interlock At The Back (2024). New Roof (2023). Finished Basement With 2 Bedrooms, Kitchen, Full Bathroom And Separate Entrance. Minutes From Great Schools: Glen Shields Public Offers A Unique Program For Gifted Children, Our Lady Of The Rosary Catholic Elementary, Louis Honore Frachette Public School (French Immersion). Minutes Walk From Beautiful Park With Plenty Of Walking And Biking Trails, Playgrounds, Tennis And Basketball Courts. Close To TTC, York University, Subway, Vaughan Mills, Wonderland, Promenade Mall, Yorkdale Mall, Community Centre, Home Depot, Walmart, Costco And Super Store. Major Highways . (id:53661)
1407 - 2900 Highway 7 Road
Vaughan, Ontario
Fully Updated 1 Bedroom + Den 2 Bathroom Unit in Expo 1 With Oversized Tandem Parking Spot For 2 Cars With A Private, Adjacent, Rare Monster Sized Storage Room!(18ft Length X 6.5ft Width X 9.7ft Height). Incredible Value..... This Unit Is Super Clean, Move In Ready And Boasts Upgraded Counters, Cabinets, Window Coverings, Floor To Ceiling Windows, Smooth Ceilings, Stainless Steel Appliances, 2 Balcony Walkouts And Unobstructed Views. Walk to Transit, Shopping, Malls And Close to 400. A Gem Of A Unit (id:53661)
21 Albert Street
Whitchurch-Stouffville, Ontario
LOCATION, LOCATION, LOCATION 21 Albert Street! This detached home is not only located on a highly desirable street but also offers a total of 4 bedrooms & approx. 3000sqft of living space along with a huge lot/backyard! With hardwood flooring throughout and a fantastic layout, this home is perfect for everyday living and entertaining. Step inside to a bright and inviting foyer that leads to a versatile space, perfect for a sitting area and a formal dining or living room. Toward the back, the stunning updated kitchen features Granite countertops & backsplash, light wood cabinetry, and stainless steel appliances. The kitchen flows seamlessly into the eat-in area, a great spot for casual meals while enjoying views of the private backyard. Sliding doors lead to a serene patio, perfect for summer barbecues or quiet evenings outdoors. Adjacent to the kitchen, the spacious family room offers a cozy fireplace, creating the perfect setting for movie nights or unwinding after long days. Upstairs, the primary suite serves as a private retreat with his-and-hers separate closets & a luxurious 5-piece ensuite, complete with soaker tub, glass-enclosed shower, and double vanity. A second bedroom, bathed in natural light, has access to a 4-piece semi-ensuite, making it ideal for family or guests. The third bedroom is a generous size and is completed with a cozy Gas fireplace in the room and large windows with vaulted ceilings. A dedicated laundry room on the second floor adds incredible convenience. The finished basement expands the homes living space with a large recreation room, perfect for a home theatre, gym, or games area. An additional bedroom with a private 3-piece semi-ensuite is ideal for guests or extended family. With direct garage access, ample storage, and a prime location near parks, schools, and shops, this home offers the perfect balance of comfort and convenience. Don't miss this incredible opportunity book your private showing today! (id:53661)
235 Hibiscus Court
Newmarket, Ontario
Nestled on a quiet, family-friendly court, this inviting 3-bedroom home at 235 Hibiscus Court offers the perfect blend of comfort and convenience. Step inside to a spacious living room, bathed in natural light from a charming bay window and featuring elegant hardwood floors. The stylish kitchen, boasting granite countertops and a bright breakfast area, overlooks the expansive backyard, creating a seamless connection to outdoor living. Enjoy easy access to the deck from the kitchen, ideal for summer barbecues and entertaining. The finished basement provides additional living space, perfect for a recreation room or home office. Outside, discover your private oasis: a large, fenced backyard featuring a heated inground pool, a patio accessible from the family room, and a deck accessible from the kitchen. This meticulously maintained home offers walkouts from both the kitchen and family room, seamlessly blending indoor and outdoor living. Enjoy the convenience of this prime location, close to excellent schools, Southlake Hospital, GO trains, Highway 404, and a wealth of amenities. Experience the tranquility of a quiet court, while remaining just moments from everything you need. This is more than just a home; it's a lifestyle. (id:53661)
60 Kleins Ridge Road
Vaughan, Ontario
2+ Acres Double Lot In Kleinburg At Nashville Rd/Hwy 27 With Rare Opportunity To Divide Lot. The Updated Bungalow House Has 7 Beds, 4 Baths W/Finished Bsmt O/L Woodsy, Forest Backyard. Find The Serenity You've Always Dreamed Of As This Dwelling Sits On 2+ Acres Of Verdant Beauty That Backs Onto Ravine, Humber River & 900-Plus Hectare Nashville Conservation Reserve With Its Own Private Direct Access Trail To Conservation Area & River! (id:53661)
74 Bob O'link Avenue
Vaughan, Ontario
Beautiful Detached 3 Bedroom 3 Bathroom Home In A Highly Desirable Family Friendly Neighborhood In Vaughan. Upgraded Eat-in Kitchen (2020) With Newer Cabinets And Stainless Steel Appliances, Good Size Living Room Combined With Dining Room. Upgraded Kitchen Light Fixtures (2020). Upgraded Roof (2020). Finished Basement With Wet Bar, Cold Room And 3 Piece Bathroom. Minutes Away From Good Schools, Beautiful Park With Plenty Of Trails, Playgrounds. Close to TTC, York University Subway, Vaughn Mills, Home Depot, Walmart, Superstore, and Major Highways 400/401/407/7... ** This is a linked property.** (id:53661)
36 Andress Way
Markham, Ontario
Backing On To Ravine. 2-year new freehold townhome at a premium lot overlooks the Fair Tree Pond. This Corner unit of Model Oakley (Elev D) built by "Castle Rock Home", featured 2,600 Sq Ft living space. Grand 9 Ft. Ceilings on main and second floor. 3 bedrooms + 1 bedroom (in-law suite) on ground floor features a 3pc ensuite bathroom. Grand foyer entrance with tasteful decor of accent walls and led pot lights. Direct access to the garage. Custom Built home luxurious finishes: Kitchen With Servery area finished With Butler's Pantry and Sink; Caesarstone Countertops; Designer's Backsplash, S/S Appliances & U/Gas Line. Family room with Electric Fireplace, B/I shelves and Accent Wall. 5Pc Ensuite bathroom with double sinks in primary bedroom. Frameless glass shower doors. Bar style center island with s/s sink & dishwasher. Close To Remington Parkview Golf and Country Club, Schools, Parks. All amenities: such as major banks, Kirkham cricket ground, Costco, Walmart, Canadian Tire, Home Depot etc. Schools: Milliken Mills High School (IB), Bill Hogarth Secondary School (FI), Middlefield Collegiate Institute, Milliken Mills Public School, Coppard Glen Public School. (id:53661)
77 Richardson Drive
Aurora, Ontario
Welcome to 77 Richardson Drive -Fully renovated, never lived luxury two bedrooms basement with a separate entrance, A Wonderful Home in the Heart of Aurora Located in the area dotted. Features include solid Laminate floors throughout the living area and bedrooms, smooth ceilings. natural light, pot lights and LED lighting throughout. Upgraded kitchen features custom cabinets, quartz countertops with double sink, and a shared laundry. with separate walk-up entrance. three piece bath . Don't miss your opportunity to make this charming, fully updated home in a prime location your new home. (id:53661)
210 - 38 Honeycrisp Crescent
Vaughan, Ontario
Fantastic Corner Unit With 809 Sqft- 2 Bed, 2 Full Bath & 2 Balconies! All Rooms Have Window/ Sunlight. Engineered Hardwood Floors, Stone Counter Tops. When Finished; Amenities To Include State-Of The Art Theatre, Party Room With Bar Area. Fitness Centre, Lounge & Meeting Room, Guest Suites & Much More. Located Near Vmc Subway Connecting To York Union. (id:53661)
Rg15 - 325 South Park Road
Markham, Ontario
Step into your next chapter in the heart of Markham, where every convenience is just outside your door and home feels like a sanctuary above it all. Perched on the lower penthouse level with a rare, unobstructed north-facing view, this bright and airy 1-bedroom + den suite invites you to slow down, take in the skyline, and truly relax. Inside, over 600 square feet of thoughtfully designed space welcomes you with 9-foot ceilings and a practical open-concept layout. The bedroom offers a peaceful retreat, with direct view of the balcony, which is perfect for morning coffees or unwinding under the stars. The versatile den flows seamlessly into the living area, ready to become your cozy media nook or inspiring home office. Beyond your suite, luxury amenities elevate everyday living: concierge 24hrs a day, a gym and indoor pool to recharge, and a party room and media lounge to host the moments that matter. Plus, visitor parking makes entertaining easy. Commuting is a breeze with quick access to major highways and public transit. And when you're ready to explore, you're steps from restaurants, shops, and vibrant city energy. One parking spot is included but with everything at your doorstep, you may find you rarely use your vehicle. Welcome home to effortless living in a location that has it all. (id:53661)
45 Glenayr Road
Richmond Hill, Ontario
Dream Home In Bayview Hill Community! This Fully Customized Luxury Residence Offers Over 7,000 sqft of Living Space, Showcasing Exquisite Craftsmanship & Stunning Design Throu-out. Brilliant Foyer W/ A Dramatic Skylight. The Spacious, Open-Concept Main Flr Features Hardwood Flrs, Premium Marble Flrs, Smooth Ceilings Throu-out. A Main Flr Office, Direct Garage Access. Renovated Top-To-Bottom W/ Lavish Attention To Detail & Premium Materials. Family Rm W/An Elegant Fireplace, Chef-Inspired Kitchen W/ B/I JENN-AIR, Bosch Appliances, Oversized Eat-In Island W/ Marble Countertops, Backsplash. A Sun-filled Breakfast Area Walks Out To U Private Terrace. The 2nd Level Offers 5 Generously Sized Bedrms, Each W/ Its Own Ensuite Bath. Two Primary Bedrms, Incl: Electric Fireplaces, 6-piece Ensuites, Tubs, & Makeup Vanities. Professionally Finished Walk-out Basmt W/ 2 Additional Bedrms W/ A 3-Piece & A 4 Piece Ensuite Bath. A Bright & Spacious Recreation Area, Wet Bar, Cold Room, Custom Wine Cellar. Home Theater W/Professional-Grade Equipment. Interlocked Driveway Fits Up To 3 Cars. Landscaped Backyard Features A Built-In BBQ Station . 200 AMP, EV Charger. New Painting, New Laminate Flrs ( Part In Basmt) , Sprinkler System. Steel Frame Deck W/Maintenance-Free ( $70,000). A custom-designed cedar wood W/I closet In Basmt offers an ideal environment for storing furs & luxury garments, etc. Walking Distance To Community Center & Pool, Park, Bike Trails. Top Ranking Schools: Bayview Hill ES, Bayview SS. Close To All Amenities, Grocery Stores, Restaurants, Banks, Gas Stations, Highway 404, Etc. (id:53661)
8906 Tosorontio Sideroad 30
Adjala-Tosorontio, Ontario
Unlock the potential of approximately 2 acres of prime, untouched beauty in Adjala-Tosorontio. This serene rural retreat offers the perfect setting for recreational activities and is an ideal location for those seeking a peaceful escape. Just minutes from the charming Village of Glencairn, the land boasts picturesque views overlooking lush farm fields, providing the perfect backdrop for your potential dream home (subject to local and related authorities). Outdoor enthusiasts will enjoy endless opportunities for hiking, biking, and exploring nearby trails. Conveniently located along a paved road, this property offers both tranquility and accessibility, making it an exceptional canvas for your vision. (id:53661)
89 - 1221 Dundix Road
Mississauga, Ontario
Don't Miss Out On This Newly Renovated 3-Bedroom, 3-Bathroom Townhome That Perfectly Blends Modern Design With Everyday Comfort. From The Moment You Step Inside, You'll Notice The Fresh, Spacious Vibe Thanks To Brand New High End Vinyl Flooring, A Fully Updated Kitchen, And Fresh Paint Throughout. The Finished Walk-Out Basement Offers Versatile Space For A Home Office, Family Room, Or Guest Room. This Home Is One Of Few With A Private Balcony To Enjoy Your Morning Coffee. Newly Equipped Furnace, AC, & Home Air Purifier System In 2024. You'll Find Three Different Playgrounds Available In The Complex For The Kids To Play In. Nestled In One Of Mississauga's Most Connected Neighborhoods, You're Just Steps From Shopping, Dining, Schools, Parks, Public Transit, The GO Station, And Only Minutes To The Highway. Whether You're Commuting, Running Errands, Or Enjoying A Night Out, Everything You Need Is Right At Your Doorstep. A Truly Exceptional Unit In A Fantastic Location. (id:53661)
123 Corner Ridge Road
Aurora, Ontario
Discover the charm of Corner Ridge Road, one of Aurora's most sought-after addresses! Set on a premium, extra-deep pool-sized lot in Aurora Highlands, this well-loved home offers over 3,500 sq. ft. of thoughtfully designed living space. The property features 4+1 bedrooms, 4 bathrooms, two kitchens, a balcony off of the primary bedroom, and a dedicated home office, there's plenty of room for family, guests, and entertaining. Step outside into your own backyard oasiscompletely private and fully landscaped. Whether you're hosting summer get-togethers at the built-in BBQ island, unwinding by the fountain, or lounging on the expansive deck with multiple seating areas, this outdoor space is made to enjoy. You'll also find a serene sunroom and beautifully maintained gardens that complete the peaceful vibe. Downstairs, the finished basement adds even more living space there's a second kitchen, a big family room, bar, games area, and another bedroom. Recent updates include the kitchen flooring, second floor flooring and bathrooms. This place checks all the boxes: tons of space, a great layout, a backyard that feels like a getaway, and its all on one of the best streets in town! (id:53661)
238 William Roe Boulevard
Newmarket, Ontario
Absolutely Gorgeous Cozy Family Home. Two story Detached fully renovated. 3 Bedrooms 4 bathroom. One Bedroom Finished Basement with Separate Entrance. Fantastic Opportunity For Investor & End Users, New Kitchens & Floor, Freshly Painted, Pot Lights, two separate laundry, New electrical panel (200Amp). New Own furnace, new A/C. Don't Miss Out On This Fabulous Opportunity in Newmarket. Close to Public Transit, school, shopping mall. (id:53661)
1352 Davis Loop
Innisfil, Ontario
Spacious 3 Bedroom, 3 Bathroom Balllymore Home With 75K In Stunning Upgrades At Harbourview. 2063 Square Feet, 9 Foot Ceilings & Upgrades Galore. Vintage 5" Wirebrushed Hardwood Throughout, Upgraded Tiling, Pot Lights, Backsplash, Quartz Counters & More. Open Concept Living Room With Fully Upgraded Kitchen, Breakfast Area & Walkout. Second Floor Laundry Room & Huge Primary Bedroom. Walking Distance To The Lake. Short Drive to Innisfil Beach & Easy Access to Hwy 400. (id:53661)
Ph2 - 100 Anna Russell Way
Markham, Ontario
Look no further! This freshly painted 859 sq. ft. penthouse unit is ready for your personal touch. Featuring an open-concept living and dining area with elegant crown moulding, the space seamlessly flows to your own private terrace, perfect for relaxing outdoors. The spacious kitchen offers ample cabinet and counter space, a double sink, and the added convenience of a washer/dryer at one end. The generous main bedroom includes a wall-to-wall closet with additional hidden storage behind, providing plenty of room for all your essentials. Completing the unit is a 4-piece bathroom and two additional storage closets. Take advantage of the exceptional building amenities, including a library, recreation room, hair salon, an extra laundry room for large items, and inviting outdoor patios and garden plots. Located in a vibrant 55+ community, you'll enjoy the ease of on-site local transit, quick access to the GO Train, and just a short stroll to Unionville's charming Main St. and Farmers' Market. (id:53661)
16 - 1975 Memory Lane
Pickering, Ontario
Bright + Spacious Townhouse with Lofty Ceilings and Flexible Layout This 3-bedroom, 2-bathroom townhouse offers incredible light, space, and potential. The living room impresses with soaring 13-foot ceilings and oversized windows, while the loft-style dining area adds architectural interest and great flow for everyday living or entertaining. The mostly renovated third floor features refreshed finishes, newer windows, new parquet flooring. Updated bathroom with glass shower. All bedrooms have closets and big windows allowing ample sunshine! The main level is mid-renovation perfect for a buyer looking to add personal touches and build equity. A bright, unfinished basement offers great storage or future development potential. Enjoy outdoor space with a fully fenced backyard, ideal for pets, play, or a quiet morning coffee. With a blend of completed updates and areas ready for customization, this home is a rare opportunity to create something truly your own. Quiet cul-de-sac minutes from shops, restaurants, the casino, trails, parks this is a unique opportunity to customize and make it your own (id:53661)
462 Delaney Drive
Ajax, Ontario
Immaculate, Almost 5000 Square Feet Of Living Space Home On A Premium 68.54 Foot Wide Lot Backing Onto Riverside Golf Course, Walk-Out To Deck With Scenic Golf Course View. Large Foyer, 3+2 Spacious Bedrooms,4 baths, Large Library Room, Open Concept Of Living Room & Dining Room, Large Sun-filled Family Room With Cathedral Ceiling Over Look A Spacious Kitchen & Breakfast Area. Brand new Engineered Hardwood Throughout Main Floor and Upper Floor. Large 2 Bedroom In-Law Suite Walkout Basement With Hardwood Flooring, Large Kitchen & Oversized Kitchen's Island. Conveniently Located Near Highly-rated Schools; Eagle Ridge Public School & Pickering High School, Perfect Community For Families. (id:53661)
530 - 2020 Mcnicoll Avenue
Toronto, Ontario
Welcome To Mon Sheong Court Life Private Residence, Scarborough. Resident Must Be 55+. Spacious 820 Sq. Ft. (as per Builder Floor Plan).Freshly Painted. Walk Out to the Balcony from the Living Room. Open Concept Layout. Bright & Clean. Move-In Condition. This Spacious 1+1 Bedroom Layout has 2 Bathrooms, Bath Grab Bars, Storage, and One Locker (#C82): 24-Hour Security Guard & Emergency Alarm. Amenities and Activities Include: Mahjong, Card Room, Ping Pong, Karaoke, Hair Salon, Cafeteria, Pharmacy, Library, Gym, and Visitor Parking. Other Referral Services:- Shuttle Bus To Grocery Shopping (once a week), Meal Delivery Service, & Applying For Nursing Home. Steps to TTC, Shopping, and Restaurants. Maintenance Fee of $963.33 per Month, Including Property Tax, Cable TV and INTERNET. (id:53661)
Upper - 1063 Pape Avenue
Toronto, Ontario
This stunning 1-bedroom suite is located on the second floor of a brick semi-detached home, just north of Cosburn and steps from Serano Café. Featuring hardwood floors throughout and a completely separate entrance, this unit includes a brand new custom kitchen with stone countertops, a matching backsplash, and stainless steel appliances including a dishwasher. Enjoy a bright living space, a pristine 4-piece bath, and in-suite laundry. With ample storage and a separate high-efficiency AC wall unit, this apartment offers comfort and style. Nearby Amenities:- Convenient public transportation (TTC bus stop) right across the street. Minutes to Pape Subway station. Minutes to major (DVP & Gardiner Expy) highways.- Diverse dining options along Pape the Danforth.- Access to large nearby parks (Withrow Park, Riverdale Park) for outdoor activities.- Prime shopping, supermarkets & boutique stores in the area.- Close to East York General Hospital and healthcare facilities.- Local community center 2 minutes away offering recreational programs.*No smoking or pets due to documented and medically verified allergy for existing main floor tenant. (id:53661)







