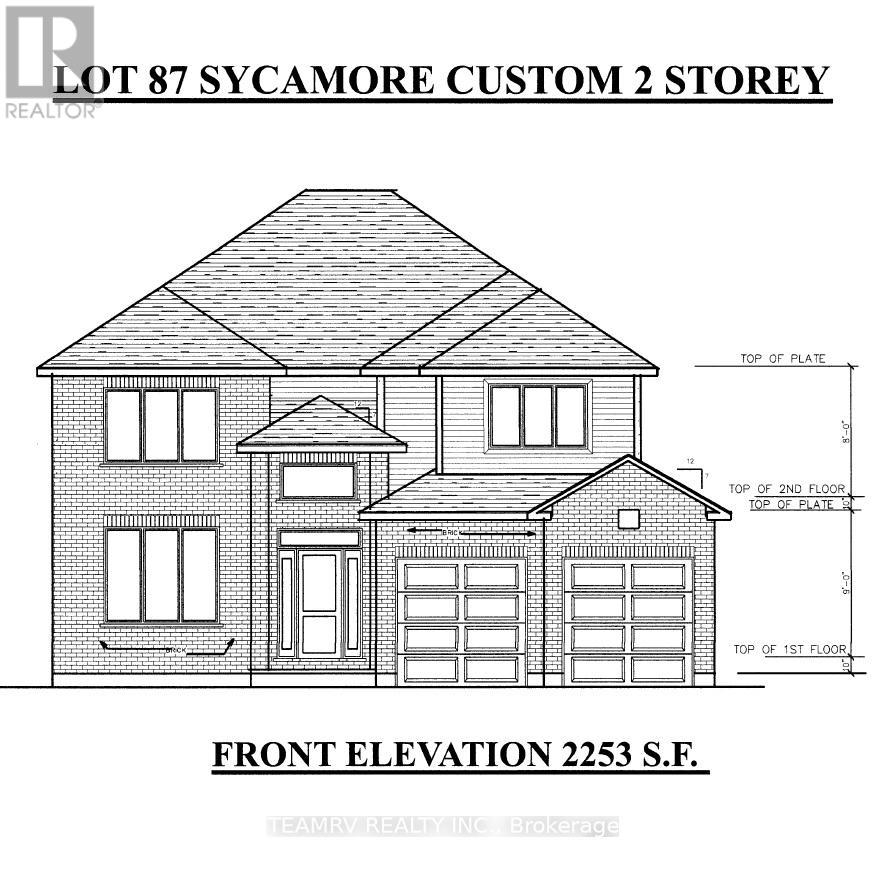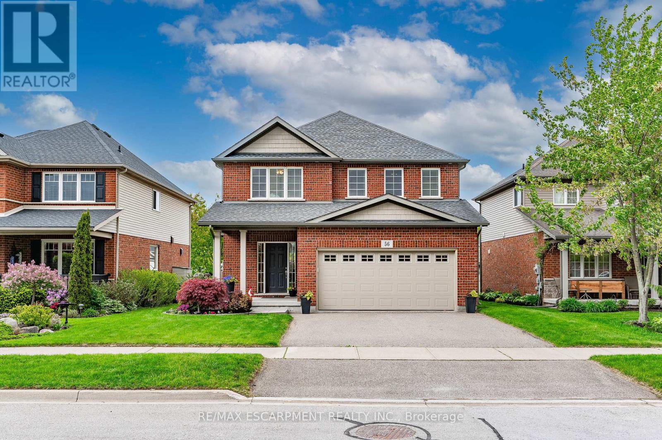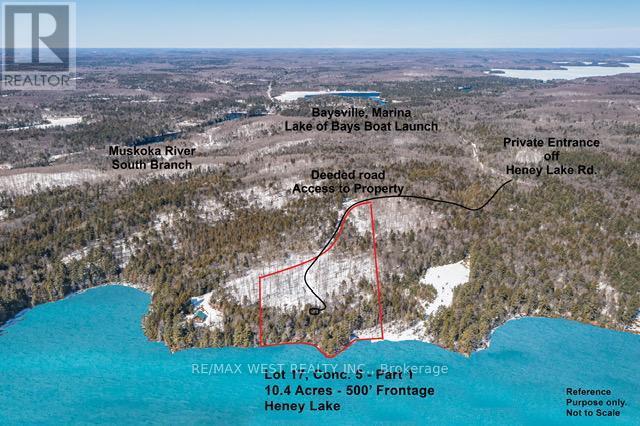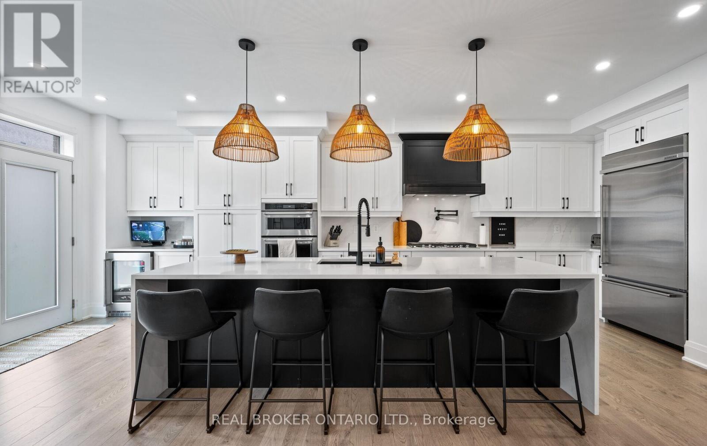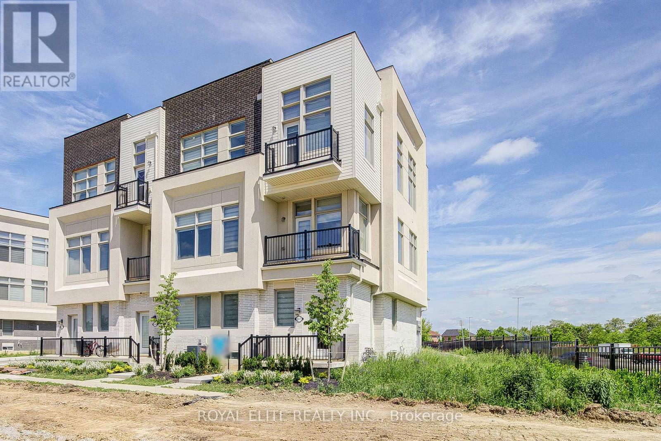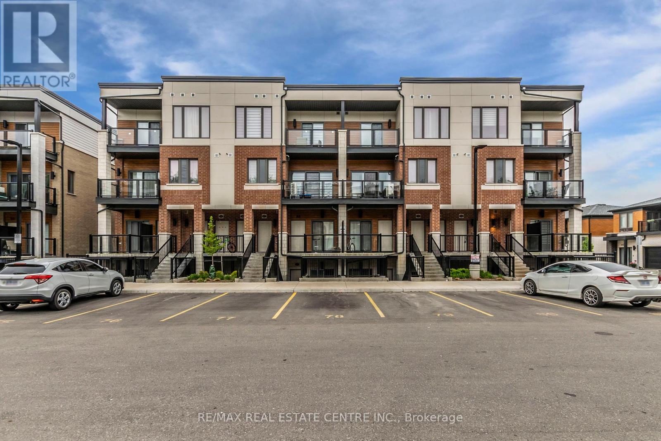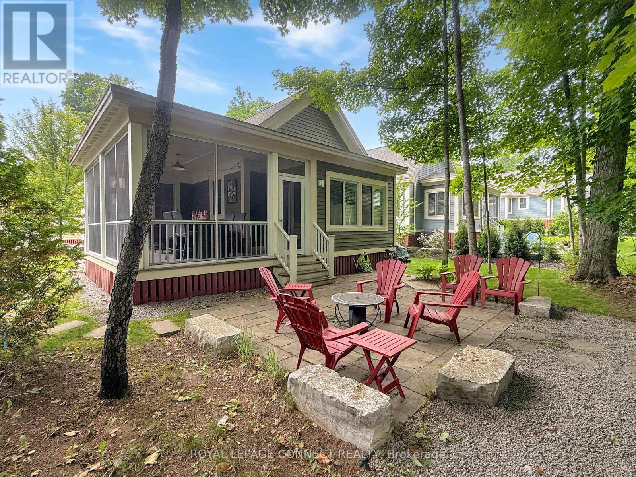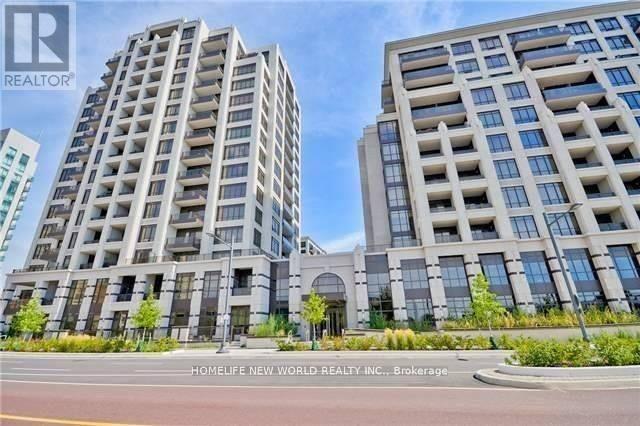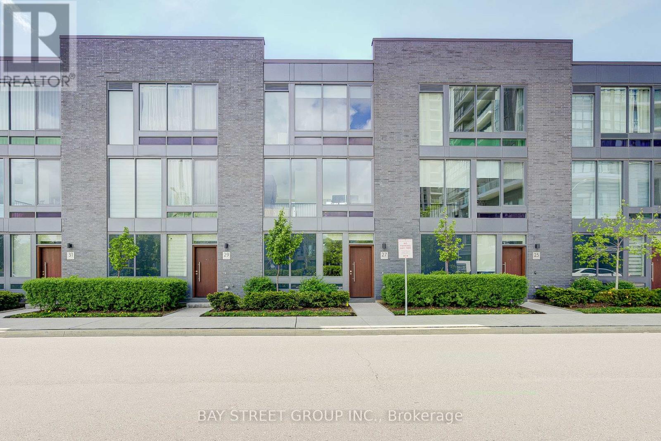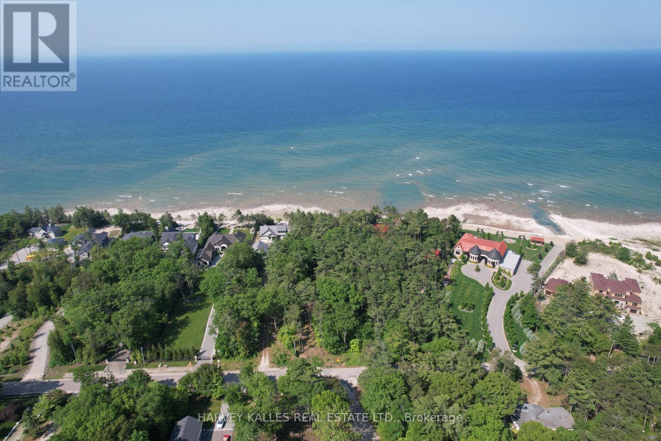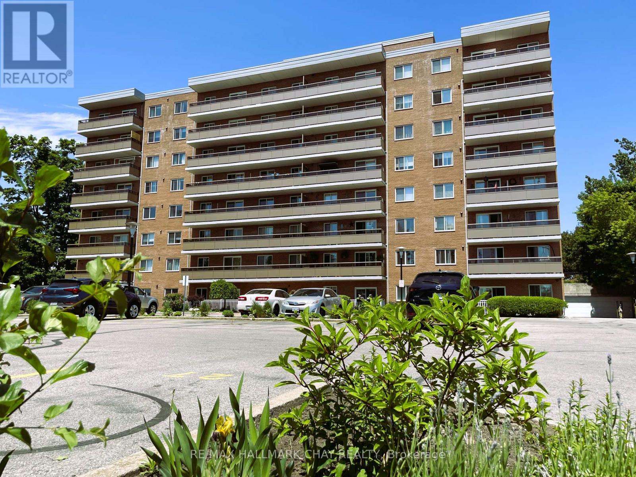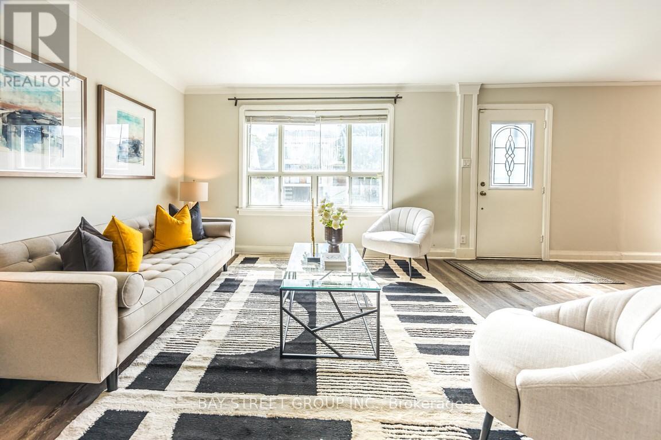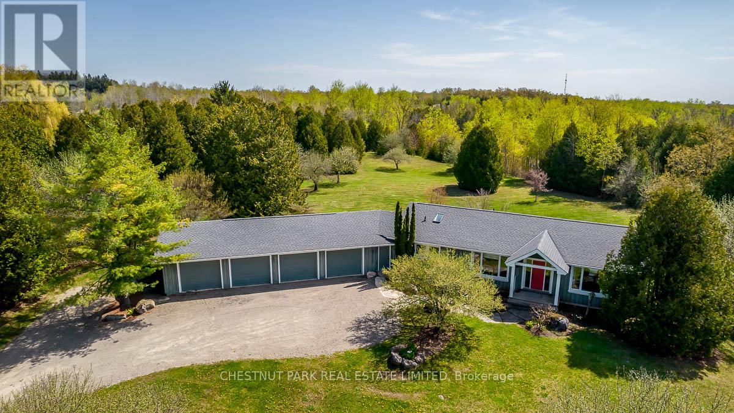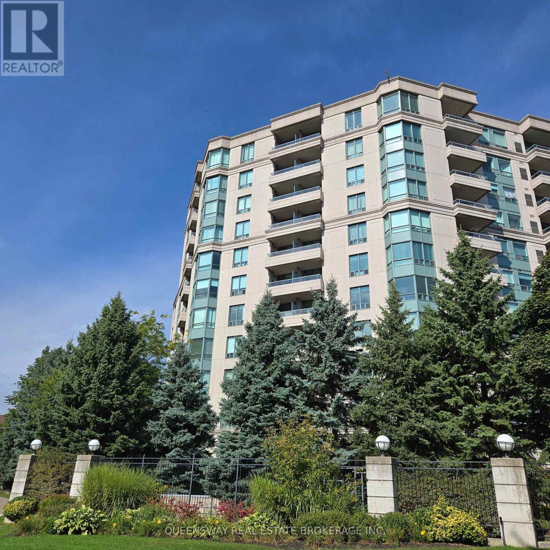15 Sycamore Drive
Tillsonburg, Ontario
Step into this exceptional spec home showcasing the expansive 'Thames' floor plan, thoughtfully designed for growing families in a warm,new home community. Tailored for family comfort, the entrance welcomes you with an open-to-above foyer, setting the tone for the main floor featuring an inviting eat-in kitchen, dining room and living room, all graced with soaring 9' ceilings. Natural light floods the home through abundant windows. Upstairs, discover four generously proportioned bedrooms, highlighted by a spacious master bedroom boasting a large en-suite. Two additional bedrooms share a convenient cheater en-suite, complemented by a third full bathroom for guests. Completing the layout is a fourth bedroom, ideal for those needing extra space without compromising on quality or budget. (id:53661)
56 Hillsdale Road
Welland, Ontario
Welcome to 56 Hillsdale Rd a beautifully upgraded detached home in a sought-after Welland neighbourhood. This stunning property boasts a 2-car extended garage (24' deep) and exceptional custom touches throughout. Step inside to the 9' main floor ceilings, elegant oak staircase and railings, upgraded trim, and hardwood floors in the kitchen and upper hallway. The chefs kitchen features quartz countertops, cabinetry with elegant crown moulding, and opens to an oversized living room with a cozy gas fireplace and pot lights. Each of the 5 bedrooms includes a ceiling fan for optimal comfort, while the primary suite offers a luxurious 5pc ensuite with a double vanity. Enjoy practical upgrades like sound-insulated walls and solid-core doors in the laundry room and primary bedroom, a 3 laundry room bump-out, and an insulated garage with windows and finished ceiling. Additional highlights include a large backyard deck and fully fenced yard, spacious unfinished basement with rough-in for washroom, and oversized basement windows for added natural light, just waiting for your final touches. The extended brick façade to the second floor adds striking curb appeal. This move-in ready home blends quality finishes with thoughtful design a must-see! (id:53661)
1180 Heney Lake Road
Lake Of Bays, Ontario
10.4-acre vacant waterfront lot on beautiful PEACEFUL Heney Lake. This picturesque property has approx 555 feet of pristine shoreline with southern exposure. A completed driveway has already been installed and welcomes you to this waterfront oasis where you will enjoy the utmost privacy, surrounded by towering trees and a waterfront view anyone would love this location is ready for your next adventure or building spot. Cottage retreat or year round living no matter what you desire this spot has something for everyone Heney Lake is non-motorized, so you can enjoy the serenity of quiet waters ideal for kayaking, paddle boarding, fishing, or simply unwinding by the shore. Conveniently located just a short drive away from the town of Baysville, and an easy commute to either Bracebridge or Huntsville, this property offers the perfect balance of seclusion and accessibility. Whether you envision building your off grid paradise or crafting a cottage retreat, this opportunity is unmatched for those seeking to embrace the beauty of lakeside living amidst nature. The property is currently under forest management (optional) (id:53661)
547 Veterans Drive
Brampton, Ontario
Welcome to this beautifully upgraded 4-bedroom, 4-bathroom home offering 2650 sq ft of refined living space in Northwest Brampton. From the moment you walk through the double door entry, you're greeted with style and function. The open-concept main floor features 9-ft ceilings, 2x2 porcelain tiles, rich hardwood floors, and a waffle ceiling with pot lights. A bold black accent wall surrounds the cozy gas fireplace, adding depth and contrast to the space. The custom kitchen is the heart of the home, boasting extended cabinetry to the ceiling, a built-in wall oven, gas cooktop, custom hood with pot filler, and a stunning waterfall quartz island perfect for family living and entertaining. French doors lead to the backyard for seamless indoor-outdoor flow .Upstairs, you'll find continued luxury with 9-ft ceilings, 12x24 upgraded tiles, and hardwood floors throughout no carpet. The primary suite offers a coffered ceiling, his & hers walk-in closets, and pendant lighting. The en-suite features an oversized custom shower and upgraded finishes. Three of the four bedrooms include built-in closets, plus a convenient upstairs laundry room. All bathrooms feature quartz countertops, undermount sinks, upgraded faucets, and taller vanities. Additional highlights include: 8-ft solid shaker-style doors Upgraded baseboards & casings, Mudroom with built-in cabinets, Rod iron staircase pickets, Black hardware & upgraded light fixtures throughout. Side door entrance & cold cellar, and Exterior security cameras. Perfectly located near schools, parks, and everyday essentials this move-in-ready home checks every box. (id:53661)
117 Markland Street
Markham, Ontario
A Stunning Corner Unit Townhouse W/ Unobstructed View On All 3 Sides For Privacy & Natural Light. 2758 SQFT Build-In 2-Car Garage, A Modern Open Concept Kitchen. Soaring 11 ft ceilings on 2nd floor, 10 ft on Main and 3rd Floor. Smooth Ceilings Throughout. Huge Rooftop Terrace, Perfect For Outdoor Entertaining With Family & Friends, Top School Zones, Next To King Square Shopping Certre, Walk To Supermarket , Mins To Hwy 404, Parks, AT&T, Gas Station, Theatre & All Other Amenities (id:53661)
2716 - 50 Dunfield Avenue
Toronto, Ontario
New Condo Built By Plaza Corp At A Great Location Of Yonge St & Eglinton, Approximately 695S.F. in The Heart Of Toronto. This Spacious 1+1 Condo Unit, 2Full Bathrooms Is Very Spacious, Bright And Comes With Modern Finishes. Enjoy The Views Of The Dynamic Urban Area From The Balcony.Great Area For Young Professionals And Small Families As It Is Just Steps Away From Yonge Eglinton Subway Station, Trendy Restaurants/Cafes, Groceries, And Shopping Centers. No Shortage Of Top-notch Amenities Like An Outdoor Pool And Dining Area, Exercise Rooms For Entertaining Your Guests. (id:53661)
95 - 25 Isherwood Avenue
Cambridge, Ontario
Step into Unit 95 at 25 Isherwood Avenue, a beautifully designed upper end-unit 2-bedroom, 3-bath townhome tucked away in one of Cambridges most peaceful and family-friendly communities. Backing onto a tranquil greenbelt, this home offers the perfect blend of quiet living and city convenience, just minutes from the 401 and close to excellent schools. Inside, you'll find a bright, open-concept main floor ideal for both entertaining and everyday living. The contemporary kitchen showcases quartz countertops, upgraded cabinetry from the builder, and stainless steel appliances, with a layout that flows effortlessly into the spacious living and dining areas. Whether you're hosting friends or enjoying a quiet evening in, the space is both welcoming and functional. Upstairs, the primary suite features its own private, upgraded 4-piece en suite, thoughtfully enhanced by the builder with a sleek stand-up glass shower, modern fixtures, and an upgraded toilet creating a comfortable and stylish retreat at the end of the day. Thoughtful finishes, a smart floor plan, and well-appointed spaces make this home a perfect fit for professionals, small families, or anyone seeking a low-maintenance lifestyle without compromise. As part of a well-managed community, your condo fees cover Bell internet, snow clearance, garbage pick-up via the Molok system, grass mowing, and parking lot maintenance, giving you peace of mind and convenience year-round.With nature at your doorstep and amenities just around the corner, this home truly combines comfort, location, value, and community living. (id:53661)
209 - 50 Hollow Lane
Prince Edward County, Ontario
Escape to East Lake Shores, a vibrant seasonal community open from April to October on the shores of East Lake in beautiful Prince Edward County, just 9 km from Sandbanks Provincial Park and surrounded by wineries, shopping, and great local dining. This gated resort is home to a warm, welcoming mix of owners singles, couples, families, and retirees from all backgrounds. Its a throwback to simpler times, where kids roam freely and neighbours become lifelong friends. Located in The Hollows, one of the most desirable areas of the resort, this popular Picton model is one of the largest in the community. It features two bedrooms, two bathrooms, an open-concept kitchen, dining, and living area with vaulted ceilings, plus a spacious upper loft for extra sleeping space or storage. The large screened-in porch overlooks the forest, one of the most peaceful settings in the community. Landscaped with private two-car parking and a handy storage shed, this cottage is fully furnished and ready to enjoy. East Lake Shores spans 80 acres of parkland and offers close to 1,500 feet of waterfront. Enjoy two pools, tennis, basketball, bocce and pickleball courts, a gym, dog park, playground, walking trails, and a clubhouse with aqua fit, Zumba, line dancing, crafts, movie nights, and live music. Canoes, kayaks, and paddleboards are available at the lakefront, along with a lakeside patio offering stunning views of the sunset over East Lake. This is a vacant land condominium, so you own the cottage and the lot it sits on. Condo fees of $669.70 per month include water, sewer, internet, cable, grounds maintenance, waste removal, management, and full use of amenities. Keep it to yourself or rent it out when you're not using it. Join the corporate rental program or manage your own rentals to help offset costs. An excellent opportunity to enjoy the best of Prince Edward County, make new friends, and build unforgettable family memories in a place you'll love returning to year after year. (id:53661)
609 - 65 Annie Craig Drive
Toronto, Ontario
Upscale Luxury Waterfront Boutique Condo "Vita 2 On The Lake" Built By Mattamy in 2022. Exclusive, Vast 2 Bed + Den, 2 Bath Corner Unit With Large Balcony. Amazing Unobstructed Lake Views - East Exposure Can See CN Tower, Toronto Skyline, Toronto Islands, Humber Bay Park And Much More. 9 Ft Ceilings, Floor To Ceiling Windows. Stainless Steel Appliances. (id:53661)
815 - 8323 Kennedy Road
Markham, Ontario
Luxury Condo At Langham Square in Prime Unionville Markham, Unobstructed Open View Facing South On 8th Floor, One Bedroom Plus Den & Balcony, 9' Ff Ceiling, Bright & Practical Layout, Modern Kitchen W/Stainless Steel Appliances, Everything At Your Door Steps, Tnt Supermarket, Restaurants, Medical Clinics, Salon Ec., Close To Unionville Go Station & Yrt, Easy Access To Markville Shopping Mall, Highway 407, 404, One Locker & One Parking Included (id:53661)
435 Mara Road
Brock, Ontario
Prime Commercial/Retail Opportunity In The Heart Of Beaverton! Offering Approximately 6,000+ Sq. Ft. Of Versatile, Open Space, This Well-Maintained Concrete Block Building Presents Endless Possibilities For A Variety Of Commercial Or Retail Uses. Ideally Situated On One Of Beaverton's Main Roads, This High-Visibility Location Ensures Excellent Exposure And Accessibility For Customers And Clients Alike. The Expansive Interior Can Be Easily Adapted Or Divided Into Multiple Smaller Retail Or Service Units, Making It A Flexible Option For Investors Or Owner-Operators. Features Include A Solid Concrete Floor, One Transport Truck Loading Bay At The Front For Easy Deliveries, And Two Convenient 2-Piece Bathrooms. With Its Durable Construction And Practical Layout, This Property Is Perfect For Retail, Office Space, Laundromat, Service-Based Businesses Or Many Other Possibilities (Subject To Municipal Approvals). Take Advantage Of This Rare Opportunity To Establish Or Expand Your Business In A Growing, Sought-After Community! Sale Of Building And Property. (id:53661)
302 - 89 South Town Centre Boulevard
Markham, Ontario
Furnished Large And Spacious 1Br W/ Den With 2 Full Bathrooms, Open Kitchen, Extra Large Terrace. Steps To Viva Bus, Shopping Center & Easy Access To Hwy 407. 24 Hr Concierge & Security, Hotel Grade Recreational Facilities W/Indoor Swimming Pool/Gym/Basketball Crt/Rec Rm/Sauna/Etc.Numerous Visitor Parking, Guest Suites. (id:53661)
27 Sonic Way
Toronto, Ontario
This luxury 3-bedroom townhouse features 9-foot smooth ceilings throughout. Sunlight pours in through floor-to-ceiling windows showcasing park views. The open-concept kitchen impresses with custom cabinetry, stone slab countertops, and an oversized island. The ground-level suite offers heated floors, a kitchenette, private washroom, and separate entrance - ideal for guests or rental income. Enjoy direct garage access from the foyer. Premium condo amenities include a gym, sauna, game rooms, and rooftop barbecue area. The location can't be beat - walkable to the future Crosstown LRT and TTC hub. Surrounded by parks and shops, it's minutes from the DVP, 401, Science Centre, and Museum. (id:53661)
1716 Tiny Beaches Road S
Tiny, Ontario
An extraordinary opportunity to build your dream property on the pristine shores of Georgian Bay. Located in sought-after Tiny Township, this rare and spectacular vacant lot offers 103 feet of direct waterfront and over 500 feet of depth, delivering unparalleled privacy and breathtaking views. With crystal-clear, turquoise-blue waters that stretch to the horizon, the shoreline here resembles the ocean calm, vast, and endlessly inspiring. Surrounded by a collection of recently built, luxurious estate homes, this is your chance to join a growing enclave of dream-worthy retreats. Whether your vision is a modern architectural masterpiece, a cozy lakeside cottage, or a family compound with all the amenities, this parcel offers the space and setting to bring it to life. The extra-deep lot ensures total seclusion, with ample room for a tennis court, pool, coach house, or simply untouched green space for peace and solitude. Imagine waking each day to the soothing sound of waves, launching your paddleboard or kayak from your own private shoreline, hosting unforgettable sunsets with friends and family, or curling up by a firepit under the stars. Year-round access and close proximity to amenities make this not only a dream location, but a practical one too. Waterfront lots of this scale and beauty rarely become available especially in such a coveted area. Whether you're planning now or investing in your future, this is an exceptional canvas for something truly remarkable. (id:53661)
(Basement) - 9354 Shoveller Drive
Niagara Falls, Ontario
Welcome to this beautifully finished and upgraded basement apartment in the sought-after Fernwood Estates community of Niagara Falls. This spacious 2-bedroom unit offers a rare blend of comfort and functionality, featuring a stylish 4-piece washroom, a wide open-concept family and dining area, and a separate side entrance for complete privacy. The modern kitchen is equipped with all-new appliances, including a dishwasher a rare find in basement units. Enjoy the convenience of two exclusive parking spaces on the driveway. Located in a quiet, family-friendly neighborhood with school bus service right at your doorstep, this home is perfect for small families or working professionals seeking quality living in a prime location. Tenant to pay 35% of all utilities (id:53661)
4909 - 3883 Quartz Road
Mississauga, Ontario
Stunning 2 bedroom, 2 bathroom plus den corner unit at the award winning M City 2! Fully upgraded from builder finishes. Wrap around the balcony with views of Lake Ontario, Toronto Skyline, westcity scapes, and amazing sunset. South West view never be blocked (see the site plan). Open concept floor plan offering a spacious 745 SF interior layout and 233 SF balcony for a total of 978 SF.Modern finishes throughout. In-suite laundry. Kitchen has built-in fridge and dishwasher and stylish cabinetry. Quartz countertop with backsplash. Large primary bedroom and ensuite bathroom with walk-in glass shower and large double closet. Rogers Gigabit internet and smart home monitoring. Located in the heart of Mississauga and close to major highways and Square One. (id:53661)
702 - 414 Blake Street
Barrie, Ontario
Heat, Hydro & Water are all included in condo fees - beautiful affordable 2 Bedroom Condo, perfectly nestled in the very Heart of our sought-after East-End - Mere blocks from Johnson Beach/Walking-Biking Trail/East-End Plaza & Shoreview Park, and close to RVH Hospital/Downtown Amenities & HWY Access. Enjoy the 7th floor city view from the huge balcony plus the pleasant clean successful neutral décor which flows throughout this nice unit - offering you the perfect opportunity to move in and add your personal touches affordably. Lovely bright clean Kitchen with white cabinetry & white ceramic backsplash - appliances included (Dishwasher & Retractable Faucet are brand new), Very spacious bright Living room with walk-out to the oversized balcony incudes an electric F/P & is open to the Dining room. Being a corner unit provides side wall window which offers an added cross breeze fresh air option. Pleasant 4pc bath with ceramic floors & ceramic tub surround & clean white vanity & fixtures. The same neutral paint & broadloom plus three matching upgraded quality white ceiling fans maintain the successful flowing décor. A large Primary bedroom with oversized deep double mirrored closet. Don't miss this affordable opportunity to settle into this perfectly located & well managed condo building. Immediate Possession Available! (id:53661)
21 - 380 Tower Hill Road W
Richmond Hill, Ontario
Turn-key opportunity to own and grow a well-established Dry Cleaning Depot and Alteration business in a prime Richmond Hill plaza. Located in a high-traffic plaza surrounded by affluent residential neighbourhoods, this business offers a modern, fully equipped setup with professional sewing machines, laundry facilities, and a spacious fitting room designed for comfort and efficiency. Strong and loyal customer base with weekly sales averaging $3,500-$4,500. Clean, well-maintained space with an excellent reputation. Ideal for an owner-operator seeking steady income and long-term growth potential. Seller is retiring and will provide training to ensure a smooth transition. Detailed financials and equipment list available upon accepted offer. (id:53661)
42 Earlthorpe Crescent
Toronto, Ontario
3 Bedrooms Bungalow Near Scarborough Town Center,TTC, 401, Community Center & Park. 150 Ft Lot, W/O To Large Deck. (id:53661)
12 Craigmore Crescent
Toronto, Ontario
Location, Location, Location! Welcome to This Charming And Solidly Built Detached Home Located In The Heart Of Prestigious Willowdale East. Set On A Premium 50FT Frontage Lot With A Large, Beautifully Shaped Regular Square Backyard, This Property Offers The Perfect Blend Of Comfortable Family Living And Investment Potential.Just A 10-minute Walk To The 2-Line Intersection Subway -Sheppard Subway Station, And Minutes To Hwy 401, Bayview Village Mall, Restaurants, Cinema, Library, And Steps To Local Parks This Is City Living At Its Finest With A Tranquil Neighborhood Feel.The Main Floor Features A Spacious Family Room, Combined Living/Dining Area, A Main Floor Bedroom, And A 4-piece Bathroom Perfect For Multi-Generational Families Or Guests. Upstairs, Youll Find Two Bright Bedrooms And A 3-piece Bath.Located In The Highly Sought-After Earl Haig Secondary School And Avondale Public School/Alternative Program District. With A Freshly Painted Interior, Vinyl Laminate Flooring, Custom Blinds, High-Efficiency Furnace, And Central Heating And A/C, This Home Is Move-in Ready.Whether Youre Looking For A Forever Family Home Or A Versatile Income Property, This One Is A Rare Find In An Unbeatable Location. Extras: 2 Fridges, 2 Stoves, 2 Washers, 2 Dryers, Over-the-Range Microwave, Hood Fan, Garage Door Opener, All Electrical Light Fixtures & Window Coverings. Motivated Seller Dont Miss Out! (id:53661)
16249 Shaws Creek Road
Caledon, Ontario
Set on 3.76 acres of peaceful countryside, this bright sun-filled bungalow offers the perfect balance of comfort, charm, and quiet privacy. With beautiful vaulted ceilings and an open-concept layout, the main floor feels spacious and inviting, ideal for everyday living and family gatherings. The living room features a cozy wood-burning fireplace and expansive windows with lovely views of the property. A spacious kitchen with a dedicated eating area provides plenty of room to create your dream culinary space. Step out to a private, covered deck, a quiet spot to enjoy morning coffee or an evening breeze. The mudroom with built-in hooks and cupboards for easy organization connects the home to an attached 4-car garage. Downstairs, the fully finished lower level offers a large family room with a gas fireplace, built-in entertainment unit, and walk-out access to a level lawn surrounded by trees perfect for kids, pets, or simply enjoying the outdoors. Well-maintained and full of potential, this is a wonderful opportunity to create your ideal family home in a peaceful, private setting. (id:53661)
84 Oriole Road
Toronto, Ontario
Discover sophisticated living in this fully renovated 3-bed, 4-bath townhome located in a prestigious Forest Hill enclave. Thoughtfully reimagined from the studs up, this grand residence combines timeless craftsmanship with modern luxury across more than 6,400 sq.ft. of total living space. Enter into a gracious foyer with porcelain tile, a solid core entry door, and custom-built storage. The open-concept living and dining rooms feature rich oak hardwood floors (herringbone in the dining room), custom crown moulding, and expansive windows with elegant custom drapery. The family room stuns with soaring ceilings that open to the second level, skylights, and gallery-style walls ideal for displaying art. The chef's kitchen is beautifully outfitted with porcelain countertops, custom cabinetry, and top-tier appliances, including a Wolf gas range, Sub-Zero fridge/freezer, dual Wolf ovens, two dishwashers, and an integrated coffee maker. Walk out to the private patio, perfect for entertaining. Upstairs, the spacious primary suite includes ample custom storage and a luxurious 5-piece ensuite with porcelain finishes, a soaker tub, a step-in shower with offset controls, and a floating vanity with an integrated TV mirror. A custom walk-in closet with hidden storage completes the retreat. Two additional bedrooms, one with built-in office features, share a designer 3-piece bath and large walk-in closet. Flooded with natural light, the expansive lower level offers a rec room/secondary family room with dual Murphy beds, a gas fireplace, and space for a personal gym or second family room with a walkout to the back yard. A full galley kitchen with a temperature-controlled 450-bottle wine cellar, office, spa-like bathroom with steam shower, and sleek wet bar make this level ideal for guests or extended family. Access to the private two-car garage via the mudroom. Steps to TTC, Forest Hill Village, and top public/private schools. Concierge, two gyms, outdoor pool, party room, and more! (id:53661)
Ph-107 - 1 Emerald Lane
Vaughan, Ontario
The spacious and bright penthouse apartment boasting an unobstructed and truly amazing view of the Toronto skyline and the iconic CN Tower! This exceptional unit has undergone a complete renovation, ensuring a modern and comfortable living experience. The living room, kitchen, bedrooms, and bathrooms have all been fully updated with high-quality finishes. Residents of this complex can take advantage of a wide array of amenities, including a well-equipped gym, a tennis room for sports enthusiasts, a refreshing outdoor pool for summer enjoyment, a relaxing sauna, a party room perfect for hosting gatherings, and the convenience and security of a 24-hour concierge service. The apartment is situated within the stunning Eiffel Towers complex, a sought-after gated community beautifully landscaped with gardens. Its prime location on the border of Toronto and Vaughan offers the perfect balance of urban accessibility and suburban tranquility. Residents will find themselves conveniently close to a variety of essential amenities such as schools for all ages, numerous parks for recreation, and diverse shopping malls catering to every need. Furthermore, the location provides quick and easy access to major highways including the 400, 404 and 407, facilitating travel throughout the Greater Toronto Area. Please do not hesitate to let me know if you are interested in receiving further information or if you would like to schedule a private viewing of this exceptional penthouse. (id:53661)
Bsmt - 45 Blaisdale Road
Toronto, Ontario
Renovated Detached Bungalow Has 2 Bedroom,1 Wash Room With High-End S/S Appliance, Basement Unit Laminate Floor With Pot Light, Nest thermostat, Separate Laundry For basement, pot light, Freshly Painted. That Can Meet The Needs Of A Young Family Looking To Grow Into Their Home, Close to HWY 401, Shopping Mall, Gas Station, School at the doorstep, and Much More. (id:53661)

