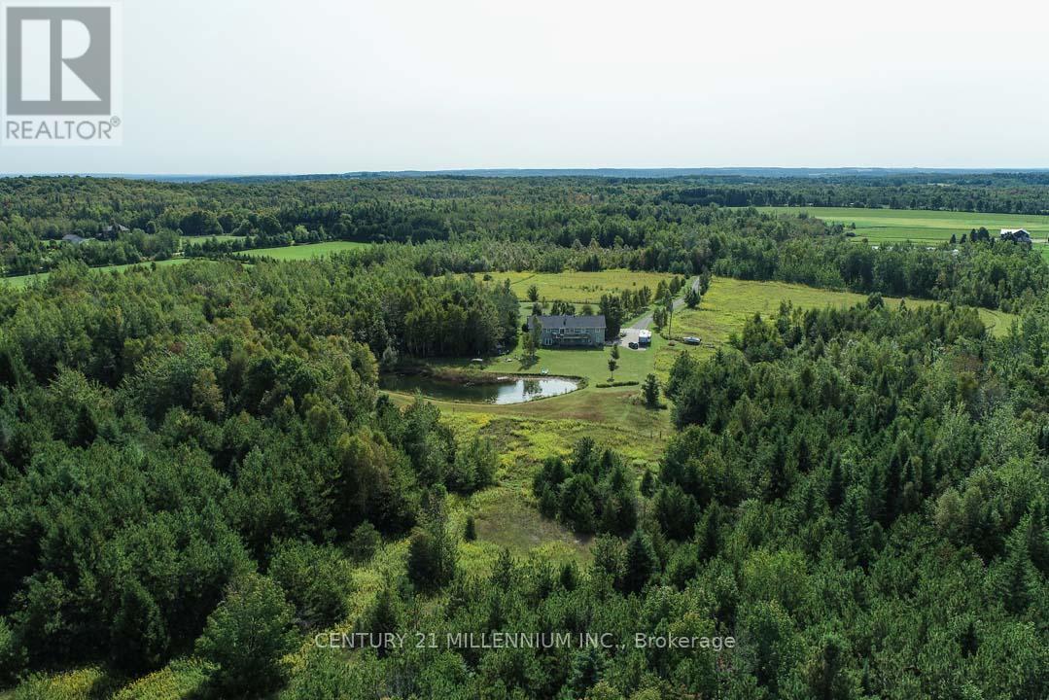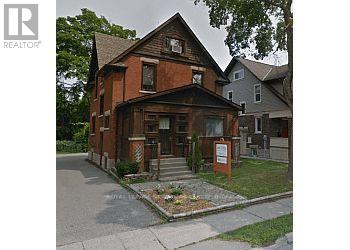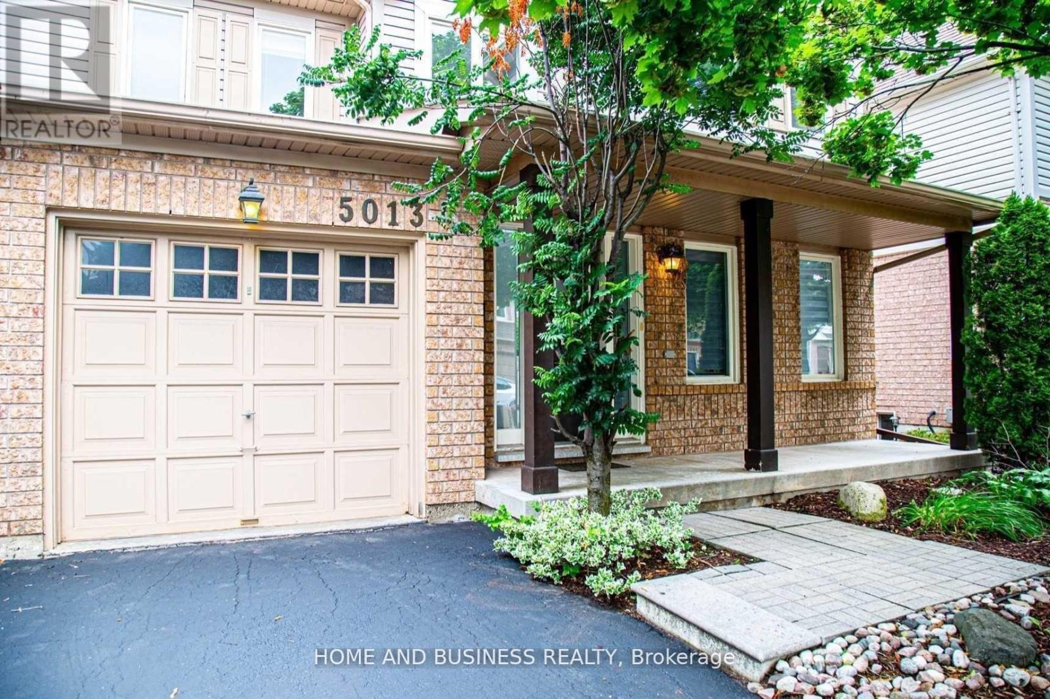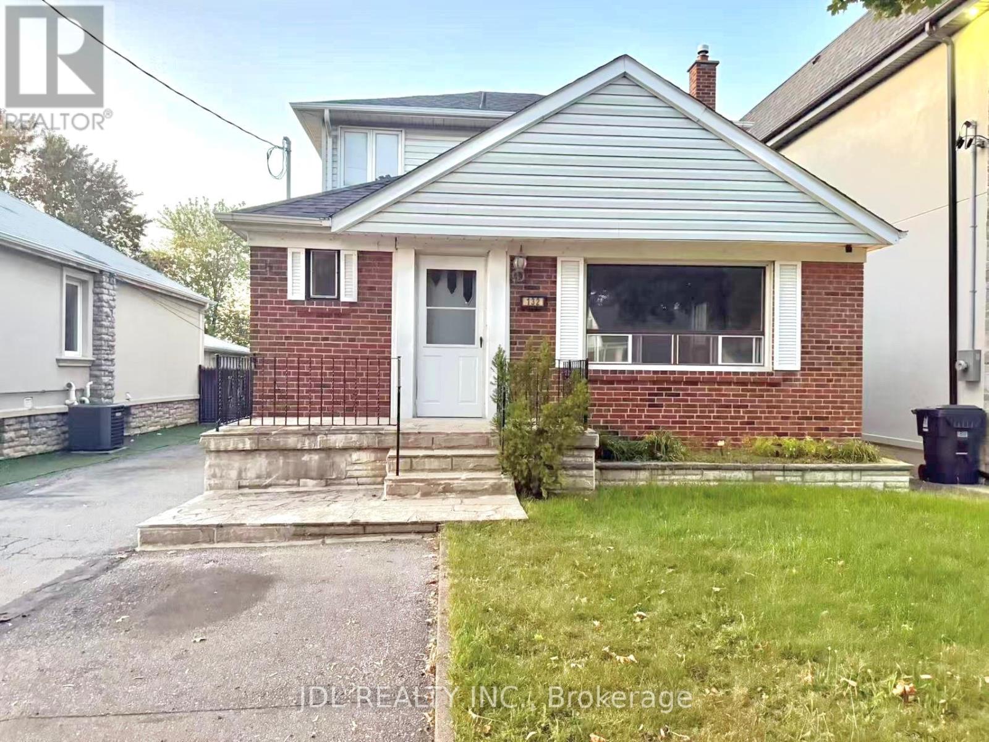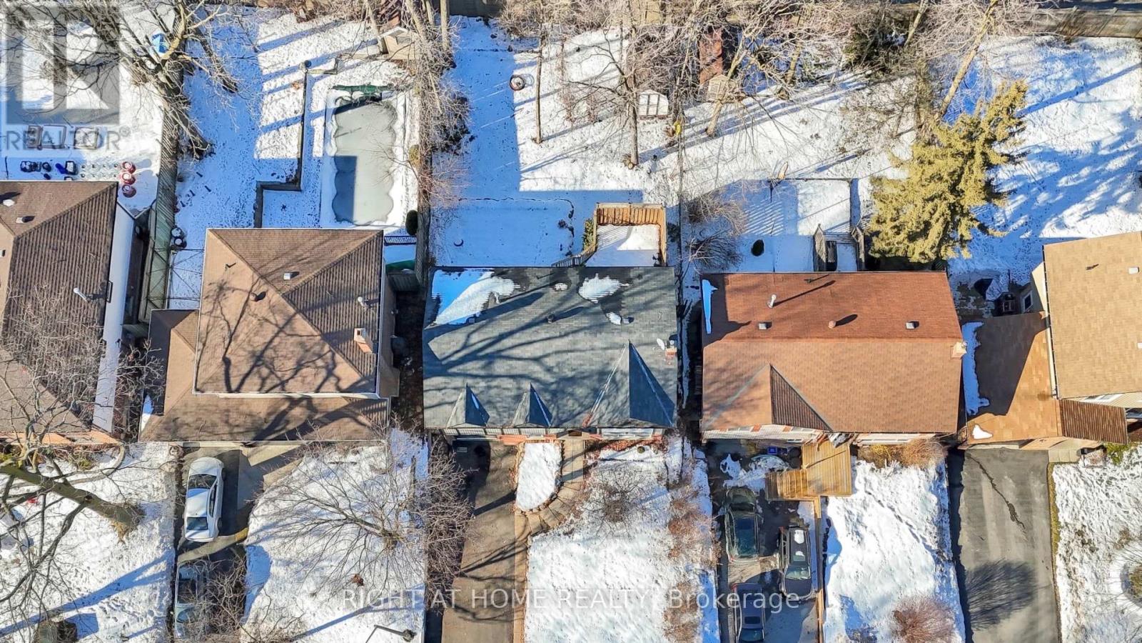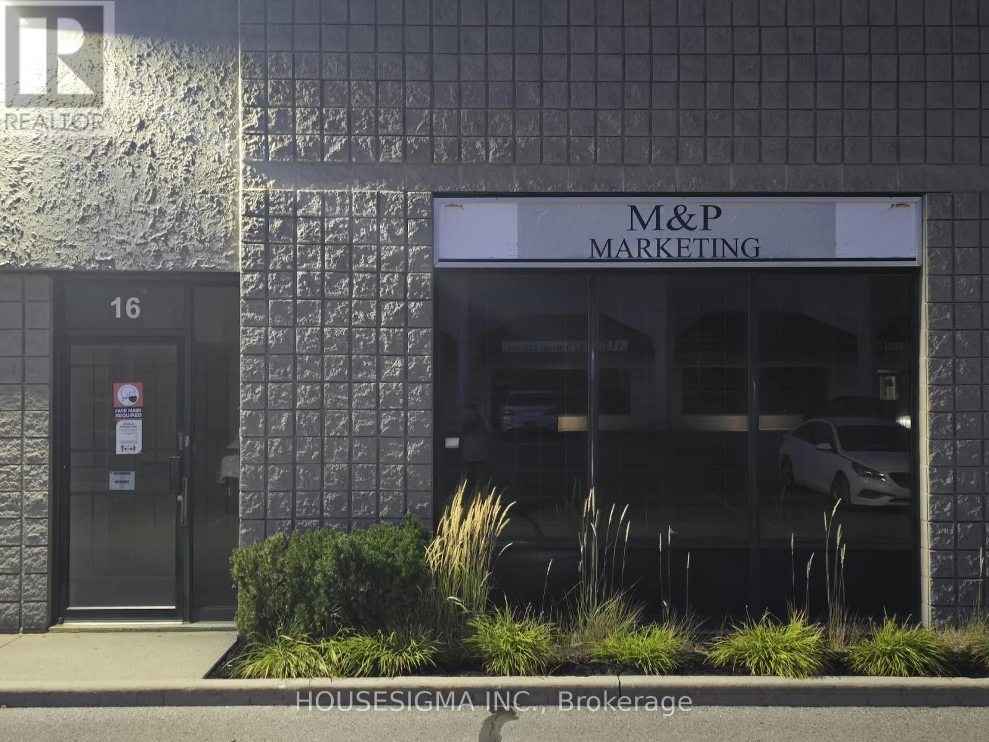387091 20th Side Road
Mono, Ontario
An incredible opportunity in Mono Centre offering 48 acres and backing to the Dufferin County Forest! Set back from the road, a long private drive leads past the level and open paddock areas to a 3+1 bedroom bungalow with a finished walk-out basement, overlooking the rear pond and forest with trails and mixed bush. Enjoy sunsets and wildlife in abundance! The house offers an open concept floor plan and features a 2-bedroom in-law suite above the garage with a separate entry. Enjoy hiking, snowshoeing, cross-country skiing, and hacking along the trails and in the Dufferin Forest Mono Tract, which also offers year-round mountain biking. The Mono Cliffs Provincial Park and Bruce Trail network is located down the road, as well as Ontario Snowmobile network of trails. Golf/ski/spa at Hockley Valley Resort, or wine and dine nearby at the Mono Cliffs Inn/Pub, or Mono Brewing Co. Located 15 mins to Orangeville for all shopping amenities & hospital, 55 mins to Pearson Airport, 1-hr 15-minute drive to Toronto. A perfect opportunity for those seeking privacy and seclusion while being centrally accessible to the GTA! This property has endless potential, whether you are an equestrian, a hobby farmer, or envisioning your dream custom home. Septic pumped (2025), roof shingles (2024), driveway resurfaced (2025). (id:53661)
2nd & 3rd Floor - 314 Frederick Street
Kitchener, Ontario
Sun-Filled Office In Downtown Kitchener! 2nd & 3rd Floor Private Office Space. Private Washroom. 2nd Floor Is 600 Square Feet, Consisting Of 3 Private Offices & Washroom. 3rd Floor Is 445 Square Feet And Is An Open Loft. Lease Includes Both 2nd & 3rd Floor. Shared Kitchenette & Meeting Room Access On Main Floor (id:53661)
871 Tenth Street
Mississauga, Ontario
This detached bungalow offers the perfect blend of lifestyle and long-term value ideal for first-time buyers, investors, or builders. Situated on a generous 56 x 100 ft lot, its a standout opportunity in the sought-after Lakeview community, offering both room to grow and a location you'll love. Step inside to a bright, open Living and Dining area that flows seamlessly into a stylish space-efficient Kitchen. The main floor features two comfortable Bedrooms and a modern, updated Bathroom. The Basement, with a separate entrance and partially unfinished layout, is full of potential to customize to your needs. Outside, enjoy a newly built Front Porch (2021), a fully fenced, park-like Backyard, and a private driveway that accommodates up to three cars. Just minutes to Lake Ontario, parks, trails, schools, shopping, highways, and the Long Branch GO station, this home offers both convenience and future potential (Double lot). Whether you're looking to renovate, build new, or invest in one of Mississaugas thriving neighbourhoods, 871 Tenth Street is a rare opportunity to bring your vision to life. Don't miss it as properties like this are hard to find! (id:53661)
54 Woodvalley Drive
Brampton, Ontario
Welcome to 54 Woodvalley dr - this is the one you have been waiting for! This stunning detached home has been immaculately maintained by the owners & boasts 3+2 Bedrooms with 3 full washrooms & will bring your search to a screeching halt. True Pride Of Ownership!! This gem of a listing features 3034 square feet of total living space. Beautiful brick & stone double car garage elevation with spacious extended driveway for ample parking. Immaculate interlocking work on the driveway stretches all the way to the front entrance which is equipped with an upgraded metal spindle railing. Step into the home to be greeted by a breathtaking open concept layout. Sizeable combined living + dining area features brand new vinyl flooring & pot lights. The family sized kitchen is a chef's delight - equipped with stainless steel appliances, upgraded range hood, countertops, pot lights, new backsplash + an eat-in area with walkout to the rear yard. Primary main floor bedroom is the pinnacle of convenience, perfect for the elderly - equipped with a walk in closet & ensuite which is fully wheel chair accessible. Secondary bedroom on the main floor is generously sized & located beside a full washroom, totalling to 2 full washrooms on the main floor. Convenient access to the garage through the home. The colossal upper level bedroom can be used as a living room, great room etc. This home features a multitude of windows - flooding the interior with natural light. Descend to the basement which boasts a rarely offered 1346 Square Feet Total Area & limitless potential. Currently equipped with 2 Sizeable bedrooms, a full washroom, living area, & laundry room. Step into the backyard to be greeted by your own personal oasis - this yard is an entertainers delight, featuring a solid wood 18 x 12 foot deck, charming garden area with stone work, shed for storage, & much more. Location Location Location! Situated in the heart of Fletchers Meadow & close to all amenities. (id:53661)
5013 Kempling Lane
Burlington, Ontario
Fabulous 2-Storey Semi in The Orchard! Soaring foyer allows for a grand entrance, a Bright open-concept layout with upgraded kitchen, breakfast area, and great room. Features 3 spacious bedrooms, the primary with ensuite and a walk-in closet. Upgrades include newer flooring, a ceramic tile foyer, and oak staircase. Finished basement adds extra living space. Steps to top schools, parks, and trails. Perfect family home in a sought-after neighbourhood! (id:53661)
101 Royal Vista Road
Brampton, Ontario
This large end-unit townhome feels like a semi-detached! Featuring 3 bedrooms plus a separate den on the second floor, 9 ft ceilings, hardwood floors, pot lights and gas fireplace on the main floor. No homes behind you, giving you privacy from neighbours. Open concept living/dining, bright kitchen with large breakfast area & walk out to a composite deck. Hardwood floors on main level, stairs, upper hallway and den. Primary Bedroom features a 4pc Ensuite, and 2 closets! Freshly painted, sparkling clean with lots of natural light! Desirable South Brampton location/bordering Mississauga. Minutes To Shopping, schools, Freshco, steps to transit and plazas! (id:53661)
132 Edgecroft Road
Toronto, Ontario
Beautifully renovated home featuring 5+1 bedrooms and 2.5 baths, move-in ready! The bright, open-concept basement is fully finished and offers two private entrances. Enjoy a private driveway with parking for four cars. The street and surrounding neighborhood are seeing numerous new builds, adding to the areas appeal. Located in a top-ranked school district and centrally positioned near dining, shopping centers, cinemas, parks, and a community center. Just minutes from the subway, TTC routes, downtown, and Pearson Airport. (id:53661)
19 Martini Drive
Toronto, Ontario
Welcome to 19 Martini Drive, Toronto! This charming semi-detached solid brick home has been loved and meticulously maintained by the same family for over 60 years! This home is located in a quiet family-friendly neighbourhood close to all major amenities - schools, shopping, restaurants, transit, places of worship, hospital and Highways 400 & 401. This home features two expansive bay windows - one on the main floor in the spacious living room and the other on the second floor in the spacious primary bedroom making both rooms bright and sunny. The open concept kitchen/dining room features a large eat-in kitchen and custom cabinetry spacious for all your day-to-day pantry needs! It also features a large picture window, bay window and sliding door - all making the kitchen/dining area great for letting in fresh air and natural light. The sliding door allows for easy access to a spacious private covered deck - perfect for your morning coffee! A detached over-sized garage, a large fully-fenced yard that backs onto a schoolyard and plenty of parking for 4 cars on the concrete driveway plus 1 car parking in the spacious garage. The main floor also features a three piece washroom with shower and plenty more closet space for all your storage needs. The second floor features three bedrooms, a four piece washroom with tub and a linen closet. The living room and the three bedrooms feature hardwood floors. The fully finished basement with large above-grade windows allows for plenty of sunlight to brighten the basement. There is also a spacious laundry room on the lower level with more storage space. New blinds and freshly painted. This home is Move-In Ready! Roof 2019, Furnace and Air Conditioner 2018, Hot Water Heater 2018, Dishwasher and Stove 2018, Fridge 2022, Window Coverings 2024. **EXTRAS** Existing fridge, stove, dishwasher, washer, dryer and freezer (in basement). Central vacuum, all electric light fixtures, all window coverings and garage door opener and remotes. (id:53661)
Mainfl - 42 Farmingdale Crescent N
Barrie, Ontario
A main floor located in a Great neighbourhood the main Floor and a fully renovated Beautiful Kitchen with a very Bright And Spacious Open Concept Living/Dining Room. 3 Generously Sized Bedrooms. Private Ensuite Laundry. Very Spacious Backyard. 2 Parking Spots are Included. Garage With Remote Is Included (Shared). Wonderful Family Friendly Neighbourhood. We accept pet friendly. (id:53661)
672 Rupert Avenue
Whitchurch-Stouffville, Ontario
Welcome to 672 Rupert Ave. Cherished and loved by the same owners for the past several years. Extensively renovated and updated over the years this spacious home is perfect for raising a family. Absolutely Move in Ready and Super Clean! Enjoy over 3500 Sq ft. of total living space with 4 + 1 bedrooms, including a finished basement (with Ample Storage space) and a Double Car garage (newer garage doors). Featuring a completely redesigned Open Concept Kitchen with a Coffee bar and Large Eat in area, Centre Island, and a walk out to an Inground Fibre Glass Salt water pool (2018) thats perfect for summer's Stay- vacations. Convenient main floor laundry room with Garage access and Side entrance. Updates Include: Redesigned Kitchen with Coffee Bar, Sink and Extra Counter/Cabinets, Custom lighting, Pot lights, Ensuite Bath (2021), Main bath (2018), BBQ Gas line, Roof (2021), Furnace (2017), Ample storage throughout including closet organizers in almost every closet, a reno'd Basement with 2 pce bath and bedroom! All this is set on a 49 x 115 foot lot that has great Curb Appeal and has been beautifully landscaped and maintained. Located in family friendly Stouffville community and minutes to schools Shops and dining. Great Value with all the Bells and Whistles! (id:53661)
16 - 220 Industrial Parkway
Aurora, Ontario
Welcome to 220 Industrial Pkwy Unit 16, an industrial condo with many uses under general employment. Square footage includes a portion of industrial space, office, and showroom area. A 10 ft drive-in door and ample parking. Perfect for a small business or entrepreneur. This unit features 3 offices, reception area, conference/showroom space, truck level Shipping warehouse and a 850sqft Mezzanine perfect for storage. Office walls can be removed by tenant if an open space warehouse is required. Easy Access To Yonge St / Hwy 404 & Close To All Amenities ,Excellent Opportunity For Warehouse, Manufacturing, And Many Other Type Of Business ,Truck Level W/ Good Shipping & Receiving Access.$3,900 Per Month Gross Lease. Tenant Is Responsible For Utilities and Tenant's Insurance. (id:53661)
72 Ray Street
Markham, Ontario
The Perfect Detached Double Garage Family Home! Quiet Street! Beautifully Renovated 4 Bedrooms; Hardwood Floor Through Out Main Floor; Oak Staircase; Eat-In Kitchen Walk Out To Private Backyard; Master Bdrm With Corner Tub Set Beneath A Sunny Window & Separate Shower; Amazing Finished Basement Apartment w/ A Separate Entrance; Convenient Prestigious Location South Unionville. Mins To 407&404; All Amenities Are Conveniently Accessible! Top Ranking School: Markville SS. (id:53661)

