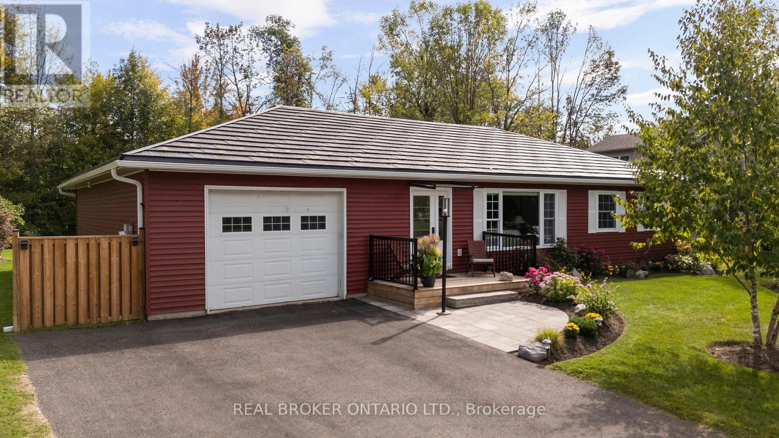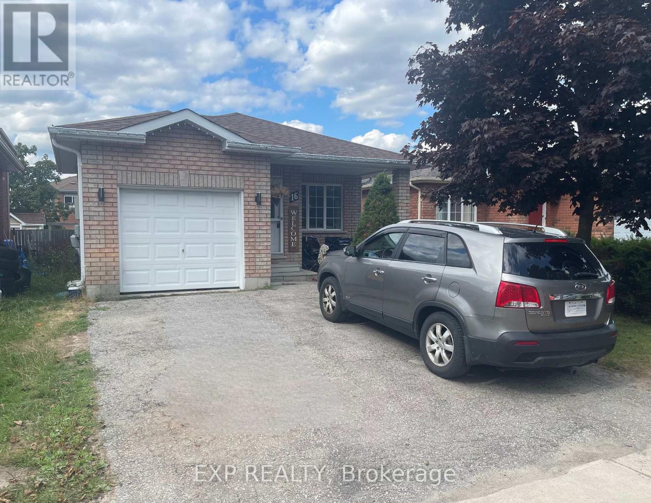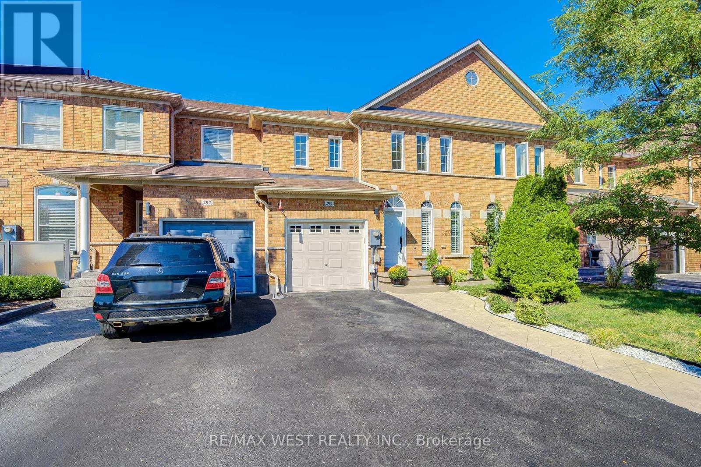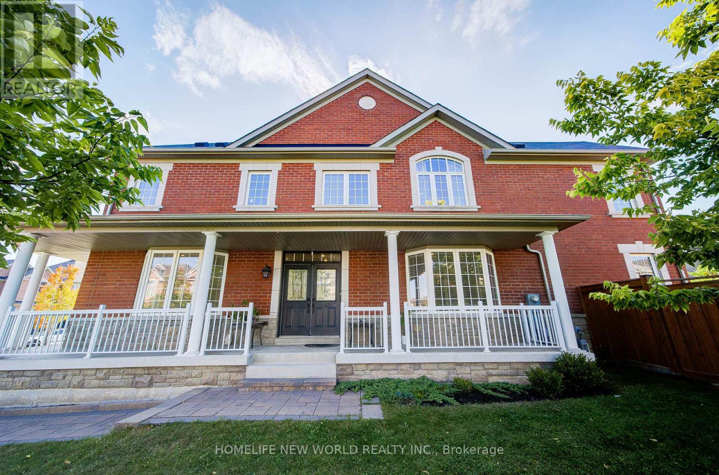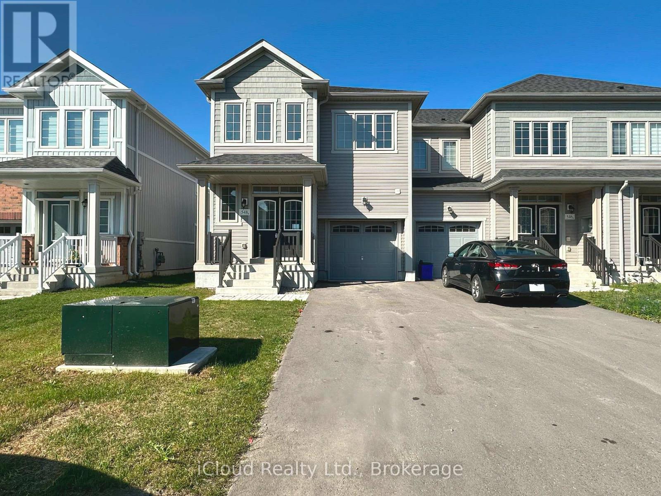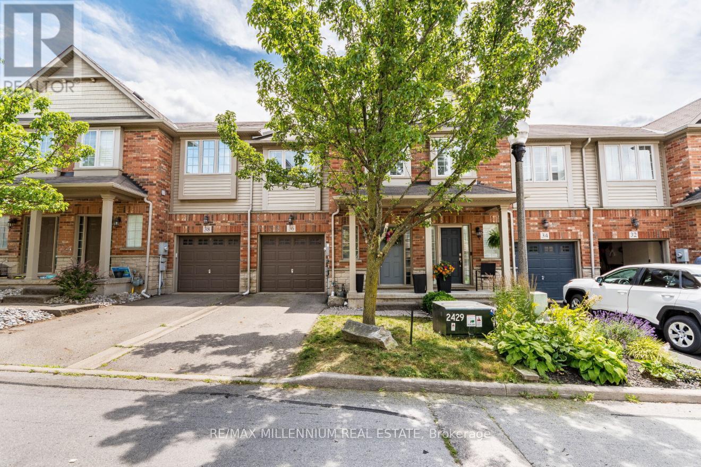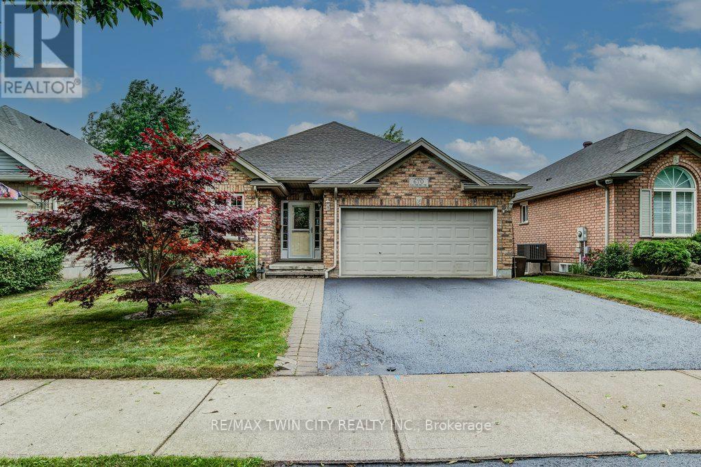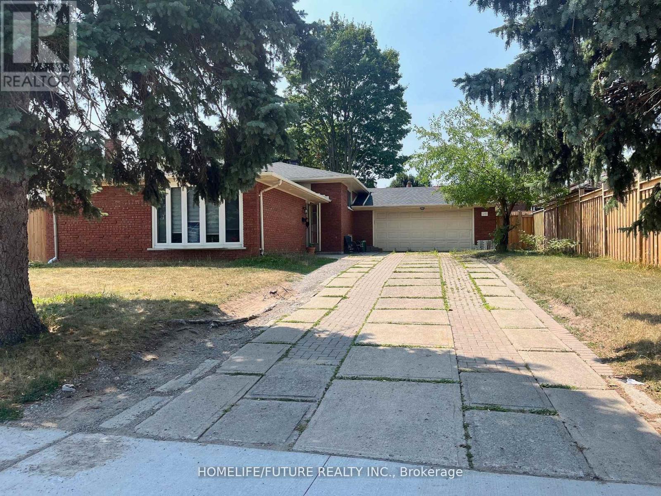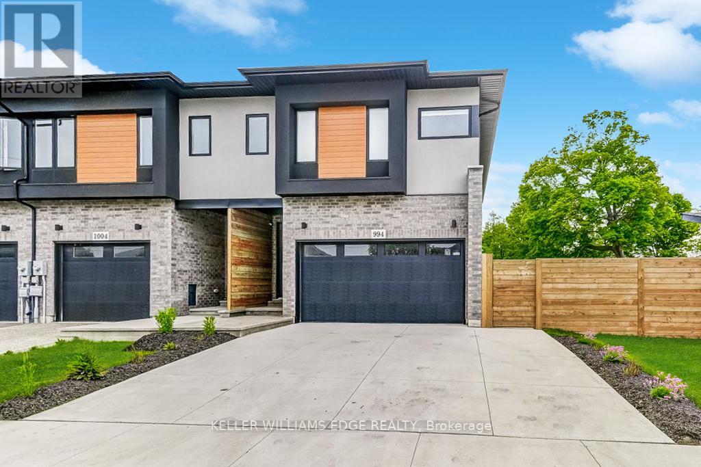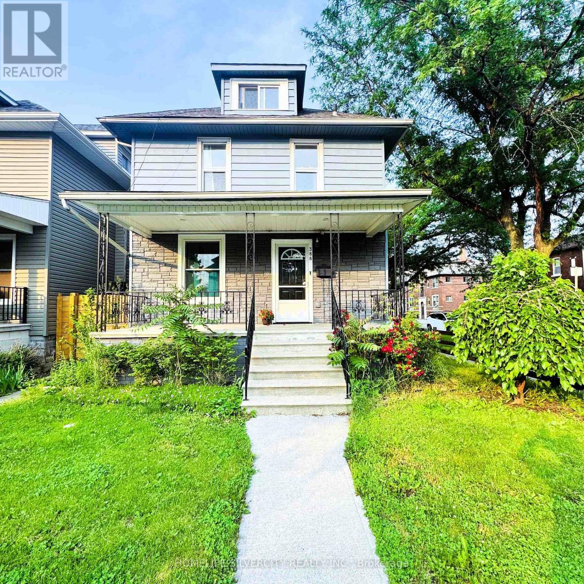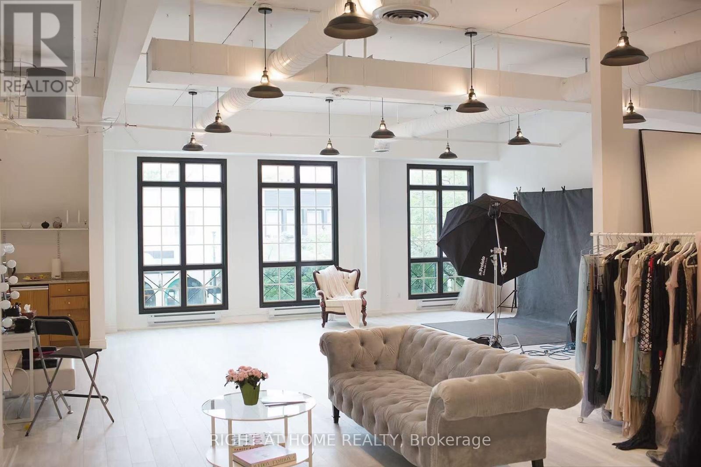19 Martini Drive
Toronto, Ontario
Welcome to 19 Martini Drive, Toronto! This charming semi-detached solid brick home has been loved and meticulously maintained by the same family for over 60 years! This home is located in a quiet family-friendly neighbourhood close to all major amenities - schools, shopping, restaurants, transit, places of worship, hospital and Highways 400 & 401. This home features two expansive bay windows - one on the main floor in the spacious living room and the other on the second floor in the spacious primary bedroom making both rooms bright and sunny. The open concept kitchen/dining room features a large eat-in kitchen and custom cabinetry spacious for all your day-to-day pantry needs! It also features a large picture window, bay window and sliding door - all making the kitchen/dining area great for letting in fresh air and natural light. The sliding door allows for easy access to a spacious private covered deck - perfect for your morning coffee! A detached over-sized garage, a large fully-fenced yard that backs onto a schoolyard and plenty of parking for 4 cars on the concrete driveway plus 1 car parking in the spacious garage. The main floor also features a three piece washroom with shower and plenty more closet space for all your storage needs. The second floor features three bedrooms, a four piece washroom with tub and a linen closet. The living room and the three bedrooms feature hardwood floors. The fully finished basement with large above-grade windows allows for plenty of sunlight to brighten the basement. There is also a spacious laundry room on the lower level with more storage space. New blinds and freshly painted. This home is Move-In Ready! Roof 2019, Furnace and Air Conditioner 2018, Hot Water Heater 2018, Dishwasher and Stove 2018, Fridge 2022, Window Coverings 2024. **EXTRAS** Existing fridge, stove, dishwasher, washer, dryer and freezer (in basement). Central vacuum, all electric light fixtures, all window coverings and garage door opener and remotes. (id:53661)
3803 Leo Crescent
Ramara, Ontario
Nestled in Val Harbour Estates, this meticulously renovated bungalow combines modern updates with community charm. Inside you'll find a bright, functional layout with hardwood flooring, a brand-new kitchen, and renovated bathrooms. The spacious living areas open to a large back deck, offering a private yard that backs onto green space; perfect for entertaining or relaxing.Practical upgrades include a durable metal roof, Generac generator powering a portion of the home, and an oversized single garage with inside entry to a fully cemented 4-ft crawlspace. Located on a quiet dead-end street, this home provides both privacy and peace of mind.Val Harbour Estates is a waterfront community with exclusive access to two beautifully maintained parklands and a private boat launch. Located 12 minutes outside of Orillia, this is an ideal choice for retirees, downsizers, or first-time buyers. This move-in ready property truly shows A++, book your showing today! (id:53661)
2 - 13 Cheltenham Road
Barrie, Ontario
Welcome Home! This Beautifully Updated and Maintained 2 Story Stacked Town Home Screams Pride of Ownership. This Home Nestled in a Quiet Friendly Community features 2 Bedrooms 2 Bathrooms, 1161 sqft of Living Space a Beautiful Terrace, New Windows in the Master (2024), Dishwasher (2023) Washer and Dryer (2023) and a Large Locker for storage. This Home is Close to all Amenities and is a Short Drive to The 400, RVH and Johnson Beach. Professionally Painted, Laminate Throughout. Great for First Time Home Buyers and Downsizers. You Will Not Want to Miss Out on This Opportunity! (id:53661)
Upper - 16 Lucas Avenue
Barrie, Ontario
Welcome to this stunning Bungalow main floor unit featuring 2 spacious bedrooms. Bright open-concept living and dining areas with a gorgeous kitchen. Clean and move-in ready.Located in the sought-after Holly neighbourhood in South Barrie. Walk to schools, parks, and public transit. Just minutes to shopping, rec centre, and Hwy 400.Main floor unit only. Includes 1 driveway parking space. Shared access to fully fenced backyard with deck. Separate entrance. Utilities shared. Ideal for small families or professionals looking for comfortable, spacious living in a great location. (id:53661)
1116 Everton Road
Midland, Ontario
Top 5 Reasons You Will Love This Home: 1) Stunningly renovated open-concept bungalow featuring a spacious, modern kitchen with a large island, perfect for both cooking and entertaining, complemented by a cozy gas fireplace that adds warmth and charm to the living space 2) Nestled on a generously sized lot in a peaceful and highly sought-after in-town neighbourhood, offering a tranquil retreat while still being close to everything you need 3) Fully equipped and self-contained two bedroom in-law suite with its own private entrance, ideal for extended family or guests 4) Expansive oversized garage providing ample room for storage, parking, or even a workshop, making it a dream for hobbyists or anyone in need of extra space 5) Enjoy the convenience of easy access to local amenities, including shops, restaurants, and a nearby marina, presenting comfort, practicality, and coastal charm. 1,191 above grade sq.ft. plus a finished basement. (id:53661)
294 Hawkview Boulevard
Vaughan, Ontario
Welcome to 294 Hawkview Blvd. This quaint townhouse is ideal for a first-time home buyer or empty nester. Offering spacious living and dining rooms, with a family size kitchen with a walkout to a picturesque backyard... Perfect for relaxing and enjoying nature. Conveniently located close to Hwy 400, Vaughan Mills Mall, new Cortellucci Hospital, various eateries and grocery stores, and several other amenities. (id:53661)
2 London Pride Drive
Richmond Hill, Ontario
Rarely Offered Bright And Spacious Freehold End Unit Townhome (Like A Semi), around 2400 Sq Ft As Per Builder, biggest in the complex . 9 Ft Ceiling On Main Flr. One Of The Biggest Model In The Neighborhood. Open Concept, Upgraded Kitchen W/ Backsplash, stone Counter Top, And Brand New Stove. Huge Master Bedroom With 5 Pc Ensuite And Walk-In Closet. Two Ensuites On Second Flr. Upgraded Lights Through Out, Fresh Painted. Full unfinished basement . Fenced backyard with interlock No Side Walk.4 bedrooms, lus family room can be transferred to guest bedroom, basement can be transferred to two bedroom suite . (id:53661)
548 Red Elm Drive
Shelburne, Ontario
Discover The Modern Sophistication In This Beautifully Appointed Semi-Detached -STYLED- Home Offering 1,810 Sq. Ft. Of Thoughtfully Designed Living Space In Shelburne's Sought-After Emerald Crossing Community. Set On A Premium Lot With No Sidewalks, No House In The Back, Offering Park View In The Back, This Bright And Sun-Filled Residence Blends Contemporary Elegance With Everyday Practicality, Making It Ideal For Families And Entertainers Alike. A Welcoming Double-Door Entry Opens To A Spacious Main Level Featuring Soaring 9-Foot Ceilings And An Open-Concept Design That Flows Seamlessly Through The Living, Dining, And Kitchen Areas. The Gourmet Kitchen Is Equipped With Stainless Steel Appliances And A Functional Layout That Enhances Both Style And Convenience. Upstairs, Discover Four Generous Bedrooms, Including A Serene Primary Retreat Complete With A Spa-Inspired Ensuite And Walk-In Closet, Along With The Added Convenience Of An Upper-Level Laundry Room. With Its Quality Finishes, Abundant Natural Light, And Thoughtfully Designed Spaces, This Home Delivers The Perfect Balance Of Comfort And Sophistication. Ideally Located, Residents Of Emerald Crossing Enjoy Close Proximity To All Modern Stores, Restaurants, Grocery Stores, And The Many Amenities That Make This One Of Shelburne's Most Vibrant And Desirable New Communities. (id:53661)
210 Philip Court
Centre Wellington, Ontario
Quiet, low-traffic court and family-friendly, its a rare find that adds so much value to everyday living. The court gives kids a safe place to play road hockey or learn to ride bikes. This charming 3-bedroom, 2.5-bath home truly delivers on comfort, space, and lifestyle. At this price you get separate F/R + Ensute + PBR walk-in closet. Whether you're raising a family or simply looking for a place that blends relaxation and practicality, this property has something for everyone. Step inside and youre greeted by a thoughtful layout designed with today's busy household in mind. The L/R and D/R combination creates a warm and inviting space for adults to entertain guests, host family dinners, or simply unwind at the end of the day. Just off the kitchen, the separate family room provides the perfect retreat for kids -ideal for movie nights, gaming, or simply hanging out in their own space. The sunny kitchen is the heart of the home, with plenty of windows that flood the space with natural light. Here, youll find ample cupboard space for all your essentials plus a convenient dinetteperfect for casual breakfasts, weeknight dinners, and everything in between. Upstairs, the primary bedroom with a walk-in closet and a 4-piece ensuite, giving you both privacy and comfort. The two additional bedrooms are generously sized, making them versatile enough for kids rooms, guest space, or a home office. The finished basement extends the living space even further, featuring a flexible storage room/hobby room w/ French glass door. Whether you envision a craft space, music room, or office, the options are endless. Additional storage is tucked neatly into the furnace room, keeping your home organised and clutter-free. 2 Parks walkg distance away. UPDATES INCLUDE: D/W 2017; Furnace + A/C 2018; Gas F/P fixed 2018; Roof 2018; Windows -Kitch +1 BR +PBR 2019; Patio DR 2020 + Front DR 2023; Micrwv + Fridge + Gas Stove 2024; Garage Dr Opener 2-3yrs ago. 360 Views for each room. A must see! (id:53661)
36 Myers Lane E
Hamilton, Ontario
Location, Location, Location!!!Nestled In A Quiet Cul De Sac, This 4 Bed, 4 Bath Executive Townhome Is Your New Sanctuary. Enjoy Gorgeous Views Of The Treed Ravine As You Cozy Up Beside Your Gas Fireplace, Or Decompress In Your Large Soaker Tub. Modern Sophisticated Design And Attention To Detail Describe The Finishes Of This Home. Main Level Includes An Updated Kitchen With Quartz Counters, Stainless Steel Appliances, Herringbone Pattern Backsplash And Walk-In Pantry. Sliding Doors Off The Dining Area Lead To Your Elevated Deck With Pictures Views. Living Room Has Hardwood Floors, Gas Fireplace And More Scenic Views. The Updated Powder Room With Wood Slat Accent Wall Completes The Main Level. Split Upper Level Offers A Large Primary Bedroom With 4 Piece Ensuite And Walk-In Closet, 2 Additional Bedrooms, 4 Piece Main Bath, Upper Level Laundry . Lower Level Includes A Cozy Rec Room, Additional Bedroom, Full Bathroom And Walkout To Rear Patio. Conveniently Located Close To HWY 403 And Other Amenties-: Minute Walk To All Your Daily Stores Walmart, Canadian Tire and More. Truly A Pleasure To View! Pride Of Ownership Is Evident!! (id:53661)
670 Salzburg Drive Sw
Waterloo, Ontario
Welcome to prestigious Rosewood Estates, a serene enclave in Waterloos sought-after Clair Hills community. This exceptional walkout bungalow backs onto tranquil Rosewood Pond and offers a rare blend of elegance, comfort, and accessibility. With 2+1 bedrooms, 3 bathrooms, and nearly 2,000 sq. ft. of beautifully finished living space, this home is designed for both style and practicality. Freshly painted and updated with brand-new carpeting, it is truly move-in ready. The main floor is anchored by rich maple hardwood and ceramic tile flooring. An open-concept living and dining space flows seamlessly to a raised deck with glass railings, where youll enjoy uninterrupted views of the pond and surrounding greenery. The spacious primary suite overlooks the water and features a private 4-piece ensuite, while the second main-floor bedroom complete with a built-in Murphy bed offers flexibility for guests or readily accessible home office. The bright, fully finished walkout basement includes a cozy gas fireplace in the rec room, oversized windows, and direct backyard access. A third bedroom with ensuite privileges and a large utility/storage area completes the lower level. Thoughtful accessibility enhancements include widened interior doorways, lowered light switches, and a widened staircase to the lower level, which can accommodate a lift in the future if desired. Set on a quiet, low-traffic street, this property includes a double garage and driveway, and a manageable backyard that is perfect for entertaining, relaxation, and low-maintenance living. Homes with this unique combination of layout, accessibility, location, and lifestyle are rare. Dont miss your opportunity to own this extraordinary Rosewood Estates retreat! (id:53661)
63 - 2 Willow Street
Brant, Ontario
Located just steps from the Grand River and scenic trails, this bright and modern end-unit townhome offers a comfortable and convenient lifestyle. With approximately 1,200 sq. ft. of living space, it features three spacious bedrooms, two and a half bathrooms, and a stylish kitchen with stainless steel appliances. The open-concept layout is filled with natural light and finished with sleek laminate floors throughout - no carpet to worry about. Two private balconies provide plenty of outdoor space for relaxing or entertaining. An attached garage with inside access, low-maintenance living with snow removal, lawn care, and garbage collection included, plus proximity to shops, restaurants, medical clinics, and quick routes to Brantford, Cambridge, and Hamilton make this home perfect for tenants seeking both comfort and convenience. (id:53661)
28 Skyridge Road
Toronto, Ontario
Beautifully Home With Incredible Space And Income Potential! Laminate Flooring Throughout Pot Lights And A Stylish Kitchen With Quartz Countertops And Stainless Steel Appliances. Upper Level Boasts 4 Spacious Bedrooms Middle Level Offers A Large Rec Room With Fireplace Kitchen With S/S Appliances 2 Bedroom With Closet Plus A Sauna. Lower Level Includes A Separate Entrance A Bright Bedroom With Closet And Window Ideal For Rental Or Extended Family Use Great Income Opportunity Location Close To Hwy 401 Ttc Schools Parks University Of Toronto Scarborough & Centennial College Campuses Note Photos Were Taken Prior To Current Tenancies Furnace 2024 Air Conditioner 2025 Roof 2023 High-Quality Laminate And Tile Flooring Throughout The Entire House. (id:53661)
994 Hansler Road
Welland, Ontario
Stunning MODERN FREEHOLD END UNIT Townhome with a spacious DOUBLE CAR GARAGE, loaded with high-end finishes & smart design. Over 2,000 sqft! The open-concept kitchen features beautiful cabinets, quartz counters, a large island, and sleek backsplash. Vinyl plank flooring, crown molding, iron spindle stairs & oversized baseboards add refined elegance. Enjoy 10' ceilings on the main floor, 9 ceilings on the second floor, black-trimmed windows that flood the space with natural light. Seamless light control with stylish electric blinds on the main floor. Three large bedrooms with generous closets, plus a basement with a separate exterior entrance, high ceilings, and egress windows - perfect for a future in-law suite or income potential. Private fenced yard with deck, hot tub, shed and no overlooking neighbours. Prime location steps to parks, schools, shopping, coffee shops, and near Highways 406 & 58 providing easy access to Welland, Thorold, Niagara Falls and St. Catharines. You've got the full package for buyers looking for value and investors wanting upside. Quick closing available Welcome Home! (id:53661)
388 Gladstone Avenue
Windsor, Ontario
Beautifully renovated 2.5-storey corner-lot home in Walkerville-one of Canada's Top 40 neighborhoods. Just steps from the Windsor Riverfront, Hiram Walker Distillery, and local shops and cafes, this detached property offers 4 bedrooms, including a spacious primary ensuite, and 2.5 modern bathrooms. Fully updated in 2023, the home features a bright layout, freshly stained deck, above-ground pool, and hot tub. The double car garage includes an automatic door opener, newly painted interior, sealed floors, and recently replaced roof shingles. A separate basement entrance adds rental or in-law suite potential. Approved for multi-dwelling use, this home is ideal for both families and investors. A true turnkey opportunity in one of Windsor's most sought-after areas. (id:53661)
76b Cardigan Street
Guelph, Ontario
BRIGHT CORNER UNIT WITH EXTRA WINDOWS & PRIVATE PATIO RETREAT! This rare corner-unit condo is flooded with natural light thanks to extra windows and the ground-floor location means no waiting for elevators. Step out through charming French doors to your own private patio, framed by a beautiful blue spruce tree that creates a sense of seclusion and calm a rare find compared to typical balconies. Inside, this unit blends charm, convenience, and smart design. High 14-foot ceilings make the space feel even more open and airy, giving it a townhome vibe. The kitchen is stylish and functional with stone countertops, a tile backsplash, built-in microwave, and undercounter lighting. The washer and dryer were just purchased in Fall 2024. The assigned parking spot (7P) is conveniently located directly in front of the unit making everyday life that much easier. A versatile loft area adds flexibility for your lifestyle perfect as a home office, guest space, creative/yoga studio, or quiet reading nook. You're also close to walking trails, downtown shops, and the train station ideal for commuters or weekend adventurers. With lower condo fees ($295) than comparable units, thoughtful updates, and a peaceful yet practical layout, this home offers exceptional value. Floor plans and 360 views available. Come take a look! (id:53661)
101 Royal Vista Road
Brampton, Ontario
This large end-unit townhome feels like a semi-detached! Featuring 3 bedrooms plus a separate den on the second floor! The main floor features 9 ft ceilings, hardwood floors, pot lights and gas fireplace. No homes behind you, giving you privacy from neighbours. Open concept living/dining, bright kitchen with large breakfast area & walk out to a composite deck. Hardwood floors on main level, stairs, upper hallway and den. Primary Bedroom features a 4pc Ensuite, and 2 closets! Freshly painted, sparkling clean with lots of natural light! Desirable South Brampton location/bordering Mississauga. Minutes To Shopping, schools, Freshco, steps to transit and plazas! (id:53661)
1007 - 1 Michael Power Place
Toronto, Ontario
Discover stylish urban living at Vivid Condos in Islington Village! This bright and modern 1-bedroom suite (almost 600 sq ft) is designed for both comfort and function, with a smart open layout and thoughtful upgrades like pot lights and a recessed mirrored medicine cabinet in the bathroom. The sleek kitchen is a true centerpiece with its quartz waterfall island, modern cabinetry, and brand new stainless steel range - perfect place for cooking or gathering with friends. Unwind in the spacious living area or step onto your oversized curved balcony (100 sq ft) to soak in sunny south views by day and gorgeous west-end sunsets by night. Retreat to the bedroom with double closets with organizers and private balcony access, while extra in-suite storage keeps everything organized. Resort-style amenities make it easy to relax or entertain: enjoy the indoor pool, gym, theatre, billiards, library, 24 hour concierge, or host in the renovated party room. Underground parking and a private, drywalled locker add everyday convenience. Just steps to Islington Subway station, Kipling GO Train, shops and dining, with quick highway access for easy escapes out of the city. This suite is move-in ready. Your next chapter starts here! (id:53661)
202 - 334 Lakeshore Road E
Oakville, Ontario
Prestigious Office Space in Old Oakville Shopping Area. Positioned in the heart of Old Oakville, this unit offering an ideal balance of space, comfort, and sophistication. North-facing windows ensure abundant natural light and street view of Lakeshore Road of downtown Oakville, providing great exposure from the busy business district while promoting productivity and focus. The building, recipient of the Oakville Urban Design Award in 2004, is constructed with precast concrete for superior energy efficiency, excellent acoustic performance, durability, and timeless aesthetic appeal. Available on a monthly net lease basis. Second-floor office tenants and their guests benefit from easy access to shared men's and ladies washroom facilities. (id:53661)
Ph9 - 1 Michael Power Place
Toronto, Ontario
Discover your next chapter in this exceptional 2 +1 bedroom, 2-bath, PENTHOUSE offering west-facing views with 2 OWNED PARKING SPACES! This bright CORNER UNIT offers a unique blend of convenience, comfort and a carefree lifestyle. It is flooded with natural light throughout the day and the wall of windows offers breathtaking sunsets each evening. The upgraded kitchen with sleek granite countertops, stainless steel appliances and entertainer's island is the perfect backdrop for hosting friends or enjoying a quiet morning coffee. Renovated and accessible bathroom 2022. Both bedrooms are generously sized with ample closet space, including a walk-in closet. Nestled between the charm of Islington Village - historic Village of Murals - and the refined elegance of The Kingsway. Walk to shops, restaurants and services in this established and vibrant neighbourhood. Islington and Kipling Stations are at your doorstep. Prime location directly across from the upcoming Etobicoke Civic Centre with a new library, Community Centre, parks, public space and commercial/retail. Enjoy ultimate convenience in a well-managed building with resort-style amenities: indoor pool, gym, sauna, theatre, billiards room, party room, ample visitor parking and 24/7 concierge. (id:53661)
7 Adele Avenue
Toronto, Ontario
**Charming 1.5-Storey Detached Home With 2-Car Garage!** Ideally located minutes from transit and Hwys 400 & 401, this home offers a perfect blend of updates and convenience. The main floor features acacia hardwood (2022), crown moulding, newer doors, and an updated 4-pc bath (2022) with marble floors. The living and dining rooms are spacious and soak in the natural light. The bright kitchen on the main floor boasts a new stove (2022-never used). Two of the 3 bedrooms, including the primary, are located on the 2nd floor. The primary bedroom includes a private 2-pc ensuite (not usually available with this style of home) with storage, a double closet, and ceiling fans with remotes. The finished basement provides excellent flexibility with a potential in-law suite, complete with a spacious kitchen, an open concept design including a 3-peice bath, large pantry and utility room. Pot lights, ceramic flooring, and appliances complete the suite space. Enjoy the convenience of a **large detached 2-car garage** (1 auto door), on-demand hot water heater (owned), and additional parking (up to 10 cars in total), sprinkler system, separate electric panel in the garage, a private lot with a brand new retaining wall on the north side (a 30K+ value). Come visit this wonderful family-friendly home that is not only versatile but filled with modern upgrades in a prime location! (id:53661)
211 - 5105 Hurontario Street
Mississauga, Ontario
Brand New, Spacious 1 Bedroom + Den Condo with 2 Bathrooms, 1Parking.Located in the Heart of Mississauga!This bright and beautifully designed South east-facing unit features 9-foot ceilings and a modern open-concept layout. The versatile den can serve as a second bedroom or a home office. Enjoy a stylish kitchen , built-in stainless steel appliances, and quartz countertops.Conveniently located near public transit, major highways, and just steps from Square One Shopping Centre, grocery stores, restaurants, the Central Library, Living Arts Centre, and Civic Centre.Includes one parking space .Exceptional Building Amenities:Indoor swimming pool, whirlpool, sauna, fully equipped gym, yoga studio, party room, cards room, private entertainment room, sports lounge, and soon-to-open outdoor terrace with gardens and lounge space (id:53661)
2261 Leominster Drive
Burlington, Ontario
Welcome to this great detached family home, offering the perfect blend of comfort, functionality, and some modern updates. The main level showcases an updated kitchen with ample cabinetry and counter space, ideal for both everyday meals and entertaining. With three spacious bedrooms upstairs, including a generously sized primary retreat featuring ensuite privileges, this home is designed with family living in mind. The finished lower level is a true highlight, providing versatile living space with a full second kitchen, a 3-piece bathroom, and a cozy electric fireplace set against a striking stone accent wall. With a walkout to the private rear yard, this level is perfect for extended family, in-laws, or as a guest suite. Outside, you'll find a rare triple-car driveway, a large side yard, and a private patio area perfect for outdoor gatherings and summer barbecues. The attached garage offers convenient inside access to the home, adding to the overall functionality and ease of daily living. Located in a highly sought-after family-friendly neighbourhood, this property is within walking distance of Brant Hills Elementary School, making it an excellent choice for young families. With parks, schools, shopping, and community amenities close by, everything you need is right at your doorstep. Opportunity awaits!! (id:53661)
Pb - 2415 Jarvis Street
Mississauga, Ontario
**Fully Furnished Luxury Home for Lease | 2415 Jarvis Street, Mississauga | Primary Bedroom with Private Bathroom & Study Room **Welcome to this beautifully maintained residence in one of Mississaugas most desirable neighborhoods. This turnkey home comes fully furnished with stylish and functional pieces, just bring your suitcase and settle in. Offering spacious interiors, modern upgrades, and a bright, welcoming atmosphere, the home is ideal for young professionals, new immigrants, couples, or anyone seeking a comfortable co-living experience. Each bedroom is private and well-appointed, with shared access to upgraded kitchens, living areas, and outdoor spaces. Conveniently located close to public transit, Erindale Park, shopping, restaurants, and major highways (QEW & 403), this property balances urban convenience with natural beauty. Whether commuting to work, school, or enjoying the surrounding amenities, this location provides both accessibility and lifestyle. This is a rare opportunity to live in a fully furnished luxury home in a prestigious Erindale Village community. (id:53661)


