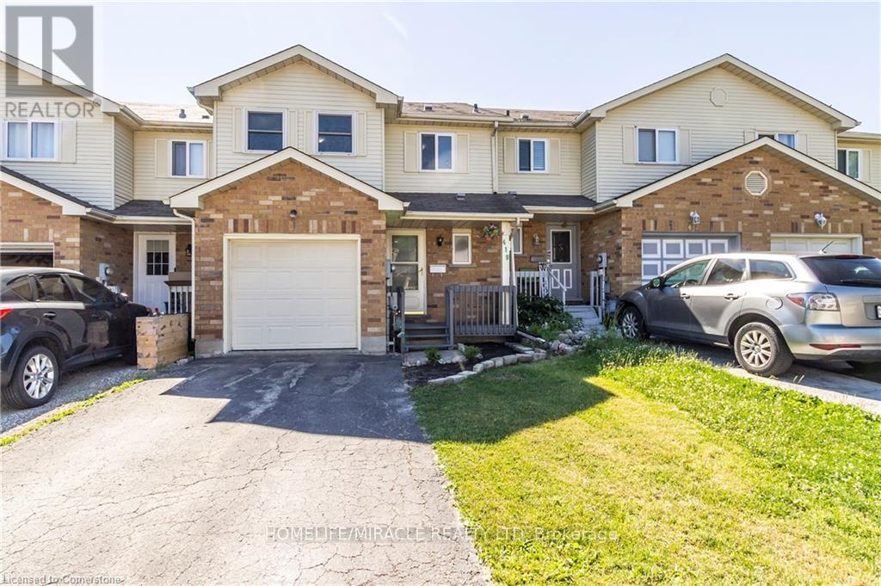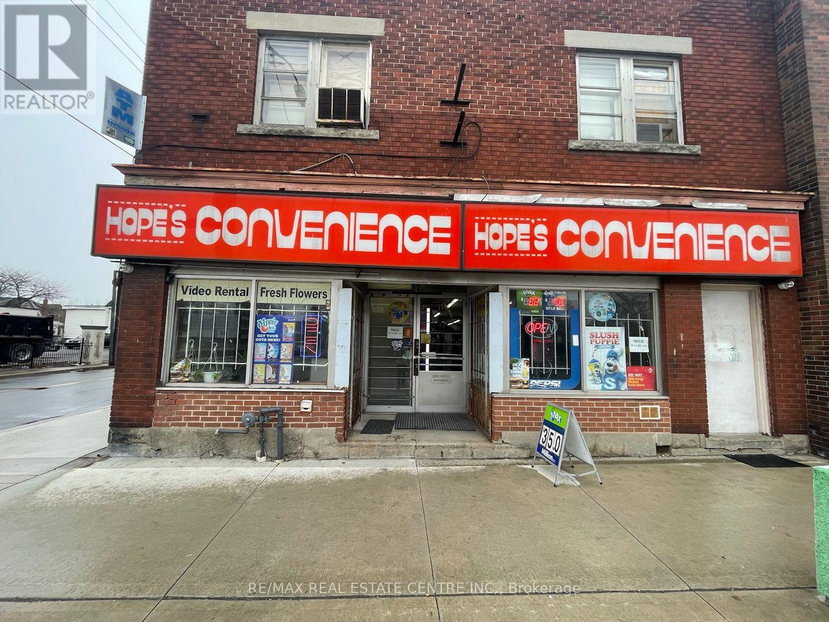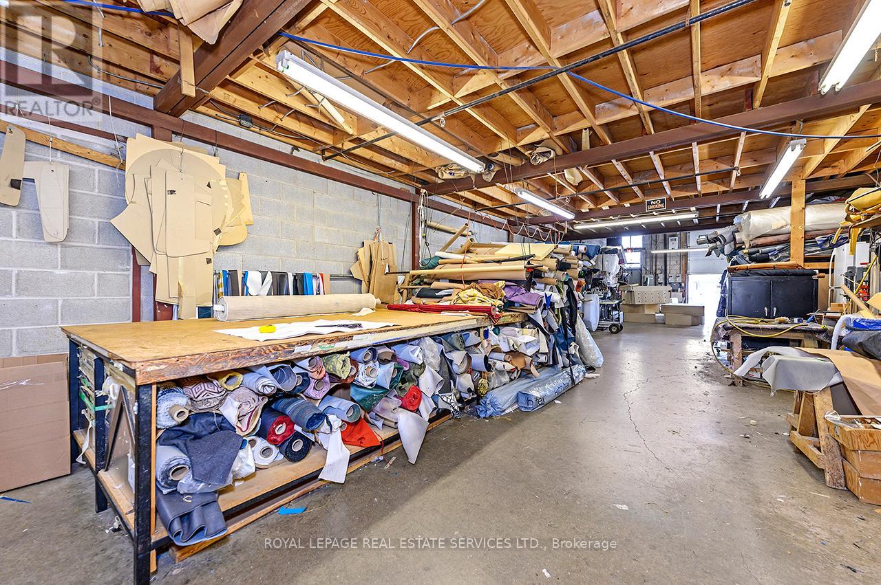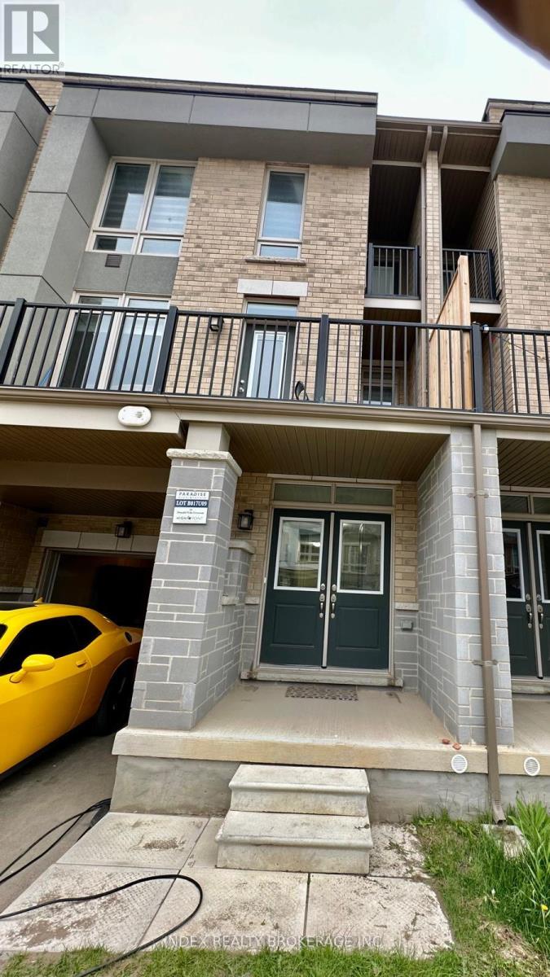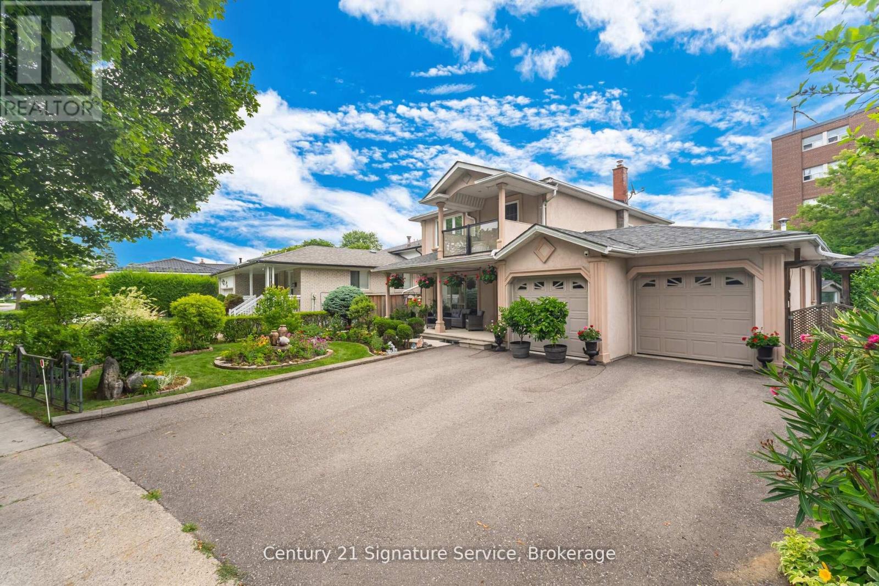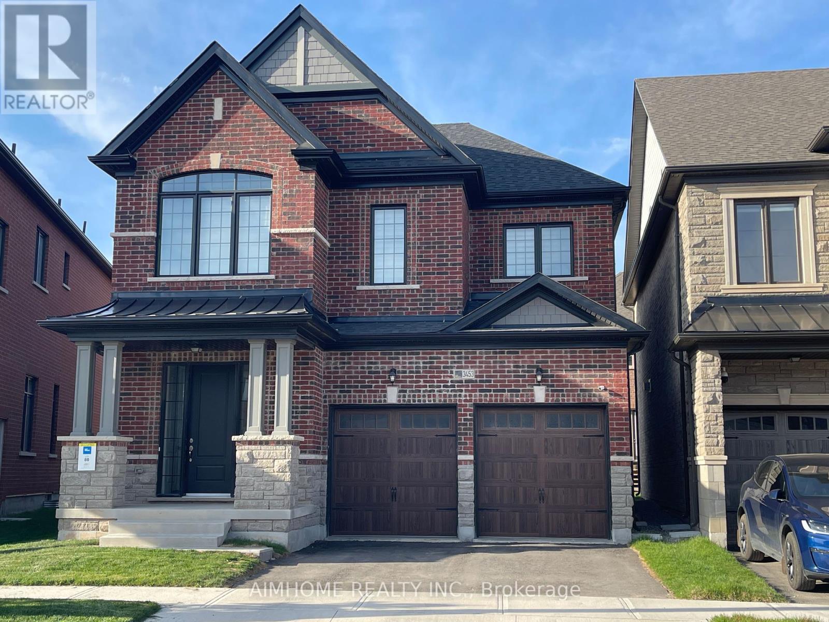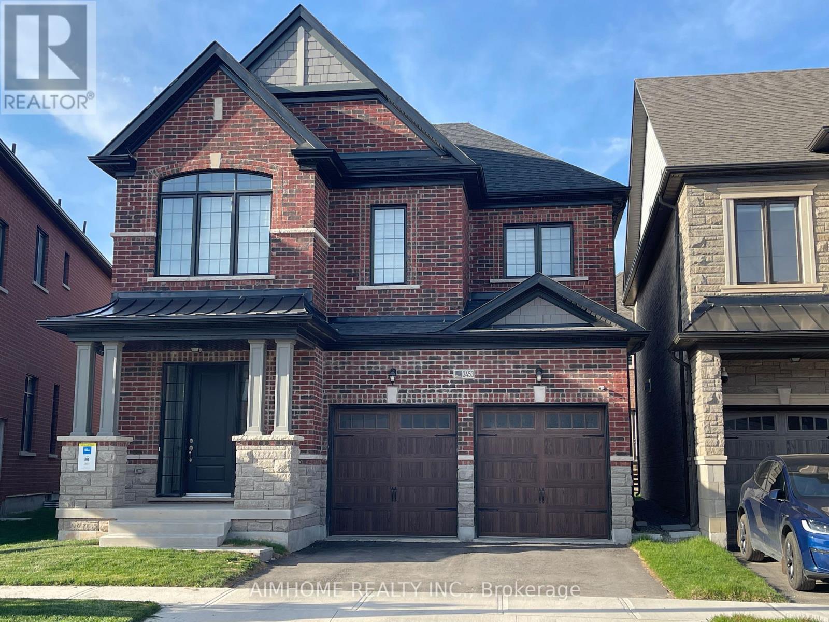A - 630 Woodlawn Road E
Guelph, Ontario
Welcome to your ideal family home in Guelph! Nestled with in the highly sought-after Brant neighbourhood, this bright and beautifully maintained 3-bedroom,1.5-bathroom townhouse offers the perfect blend of modern comfort and unparalleled access to nature. Step inside and be greeted by a spacious dinette area seamlessly combined with a contemporary kitchen with recently upgraded stainless steel appliances, sleek dark cabinetry, and an abundance of counter-space, making meal prep a joy. A convenient and pretty powder room, along with an inviting and generously sized living room featuringa walk-out to your private deck and yard, complete the main floor an ideal space for entertaining.This thoughtfully designed floor plan offers a private retreat on the lower level. Here, you'll find three comfortable bedrooms, all featuring laminate flooring for added comfort. A well-appointed 4-piece bathroom and a dedicated laundry area complete this level, ensuring practicality and ease for daily living. Beyond the walls of this charming home, discover an exceptional lifestyle! You are truly just steps away from the natural beauty of Guelph Lake and the vibrant Guelph Lake Sports Field. Imagine morning strolls or invigorating hikes along scenic trails, picnics by the water, or enjoying the expansive playgrounds and an abundance of recreational activities right at your doorstep. This prime location offers unparalleled opportunities for outdoor enthusiasts and families alike. Don't miss your chance to own a piece of this desirable Guelph community, where convenience meets nature's playground! (id:53661)
419 Downsview Place
Waterloo, Ontario
Perfect for first-time buyers or astute investors, this beautiful freehold townhome is sure to impress! Nestled on a quiet court in one of Waterloo's most desirable neighborhoods, this two-storey gem offers comfort and convenience. Step inside to find a welcoming main floor featuring a generous living and dining room, ideal for entertaining. The modern galley-style kitchen with stainless steel appliances. Adjacent to the kitchen, the bright dinette area provides convenient access to a private back deck, perfect for enjoying your backyard oasis. Upstairs, you'll discover an oversized master bedroom complete with a spacious walk-in closet. Two additional generously sized bedrooms and a well-appointed 4-piece bathroom complete the upper level, providing ample space for family or guests. For your convenience, the single-car garage offers direct inside access to the home. This ideal home is conveniently located in a prime area with many nearby amenities such as: walking distance to the supermarket, drug store, coffee shop, restaurants. And, close proximity to Kiwanis Park, Rim Park, University of Waterloo, Laurier University, Conestoga Mall, St. Jacob's Farmer's market, and access to the highway! (id:53661)
2511 - 85 Emmett Avenue
Toronto, Ontario
Located in the highly sought-after Mount Dennis community, this fully renovated penthouse corner suite offers over 1,050 sq. ft. of carpet-free living with breathtaking southern views of the city skyline and CN Tower. The spacious layout features 2 bedrooms plus an enclosed den perfect as a 3rd bedroom or home office along with a bright, open-concept living area that walks out to a large private balcony. The chefs kitchen is outfitted with stainless steel appliances, quartz countertops, and a stylish subway tile backsplash, while the living room is enhanced by a cozy fireplace and abundant natural light. With 2 modern bathrooms, central AC, parking, and a locker, this rare suite blends comfort and functionality. Residents enjoy top-class amenities including an outdoor pool, sauna, fitness centre, playroom, park, shared laundry facilities, and more offering the perfect balance of relaxation and convenience. Ideally located close to TTC, Hwy 401, schools, shopping, parks, Humber River/Nature Trails, the future Eglinton LRT, Mt. Dennis GO/UP Station, and Scarlett Woods Golf Course, this spectacular penthouse is truly a must-see! (id:53661)
230 Kenilworth Avenue
Hamilton, Ontario
Turnkey convenience store in a busy, high-traffic area. Well-established with steady walk-in customers and strong visibility. Great opportunity for owner-operators or investors looking for a profitable, easy-to-manage business. Sales-$30,000/month, 80% Grocery ,Rent-$3800/ month Other income- Lotto, ATM, Bitcoin, Navado Vape store is ready to open! Profitable business. (id:53661)
17 - 7171 Torbram Road
Mississauga, Ontario
Operating continuously since 1978, this established upholstery business has earned a strong reputation across the Greater Toronto Area for exceptional craftsmanship, reliability, and long-standing client relationships. Specializing in both custom residential furniture and large-scale commercial projects, the companys diverse portfolio includes work for restaurants, food courts, banquet halls, casinos, shopping malls, and private designers. With nearly five decades of experience and brand recognition, the business has become a trusted name in the trade community, known for quality workmanship, precision detailing, and the ability to manage complex projects of varying size and scope.The sale includes the business name, logo, website and domain, long-standing business phone number, client database, and established vendor and supplier relationships. Also included are all industrial equipment, sewing machines, hand tools, fabric stock, foam, batting, and custom furniture frames, with a full inventory list available. These assets allow immediate continuation of services without the need for additional capital investment. The business is debt-free with no liens, loans, or leases, providing a clean and seamless transfer of ownership. All previous employees have retired, so there are no payroll obligations or staffing liabilities to assume. With its long history, consistent reputation, and strong operational foundation, this turnkey opportunity is equipped for uninterrupted use from day one.Ideal for upholsterers, furniture makers, designers, or trade professionals, the business combines a respected brand, established industry presence, and full operational infrastructure. It is positioned for immediate productivity and offers an excellent platform for growth under new ownership. (id:53661)
81 - 5958 Greensboro Drive
Mississauga, Ontario
Gorgeous 3 Bedroom Daniels Built Townhouse With Finished Basement In Central Erin Mills In A Top Rated School Zone. Beautifully Maintained Tree Lined Complex Nestled Within A Mature Family Neighborhood. Immaculate Home With Smooth Ceilings Throughout! Spacious Master Bedroom Overlooking Backyard With W/I Closet Featuring Built Ins Plus A Double Closet. Updated Main Bathroom. Large Laundry Room With Ample Storage, Fully Fenced Yard For Entertaining. Updates Throughout. Walking Distance To Parks, Transit, Grocery Stores, Schools. Mins To Credit Valley Hospital, Erin Mills Shopping Centre And Major Hwys. Beautifully Maintained Home! Extras: Gas Connection For Barbecue (id:53661)
56 Donald Fitch Crescent
Brampton, Ontario
This delightful freehold 2-Storey townhouse is bathed in natural sunlight and features a grand double-door Entrance. Boasting 3 spacious bedrooms ad 3 well-appointed bathrooms, it offers seamless flow of space. Enjoy the convenience of walk-out balconies on both the main floor and the master bedroom. A cozy fireplcae adds warmth and charm, while thousands of dollars in upgrades, including granite countertops in the kitchen, sleek Laminate flooring on the 3rd floor, and luxurious glass- door showers, elevate the home's appeal. Plus, the 9-foot ceilings on both the 2nd and 3rd floors create a sense of openness and grandeur. (id:53661)
A303 - 3210 Dakota Common
Burlington, Ontario
Upgraded Valera Towers Spruce model with south and east views overlooking the townhouses across the way. Unit features include upgraded wide plank laminate flooring, quartz counters & kitchen backsplash, and marble in the bathroom. This two bedroom one bathroom unit with 9 ft ceilings feels light and airy and has 631 sq.ft. of living space plus a balcony over 100 sq.ft. in size that is accessed from the Great Room. Floor to ceiling wall of windows makes for a bright primary bedroom and the secondary bedroom has a frosted door entry allowing natural light influence as well as privacy. A fan coil provides an efficient heating & cooling system. The building has many amenities, including exercise room adjacent to a yoga room, a rooftop pool with BBQ area, sauna & steam rooms, party/meeting room and 24-hour security, and is handy to shopping, schools, parks, public transport, GO Service & major HWY access. (id:53661)
512 Selsey Drive
Mississauga, Ontario
Meticulously maintained 3-bedroom, 4-bathroom family home nestled on a quiet street in one of Mississauga's most desirable neighborhoods, offering a spacious and functional layout with a large living and dining area, a family sized kitchen with stainless steel appliances, and large eat-it, a cozy and bright family room with walk-out to fully fenced yard, generous-sized bedrooms including a primary suite with 3pc ensuite, second bedrooms with semi-ensuite, and third bedroom with private balcony. A beautifully landscaped front and backyard with fountains, perfect for entertaining, and a partially finished basement with endless potential. Double car garage allows direct entrance to a large mud and laundry room, and side door access to yard. All just minutes from top-rated schools, parks, shopping, public transit, and easy highway access. (id:53661)
912 - 3555 Derry Road
Mississauga, Ontario
Top 5 Reasons Why You Will Love This Home; 1) Immaculately Maintained Unit Inside Of A Very Family Oriented Building. 2) Steps To Transportation, Highways, Shopping & Restaurants. 3) Two Great Size Bedrooms & Superior Size Main Bathroom. 4) Oversized Family Room With Tons Of Natural Light Coming From Wrap Around Balcony. 5) Ensuite Laundry & Tons Of Storage Space. (id:53661)
3453 Mosley Gate S
Oakville, Ontario
Absolutely Stunning One Year New Home In Upper Oakville With 4 Beds And 4 Baths. Front On South With Sunny And Bright Family Room And Master Room. Enjoy the 10 Ft Ceilings & Open Concept Layout On The Main Level, The Updated Kitchen W/ Oversized Stone Countertops and Island, High End Appliances. Open Family Room With Fireplace, The Den Is Perfect For Working From Home. Upstairs 4 Spacious Bedrooms, Boasting 2 Ensuites Including A 6 Pieces Master Ensuite, Semi Ensuite For The Rest Two Rooms. H.R.V System. Mins To Hwy 403,407, Qew, Go Station, Parks, Shopping & Top Rated Schools. (id:53661)
3453 Mosley Gate
Oakville, Ontario
Absolutely Stunning One Year New Home In Upper Oakville With 4 Beds And 4 Baths. Front On South With Sunny And Bright Family Room And Master Room. Enjoy the 10 Ft Ceilings & Open Concept Layout On The Main Level, The Updated Kitchen W/ Oversized Stone Countertops and Island, High End Appliances. Open Family Room With Fireplace, The Den Is Perfect For Working From Home. Upstairs 4 Spacious Bedrooms, Boasting 2 Ensuites Including A 6 Pieces Master Ensuite, Semi Ensuite For The Rest Two Rooms. H.R.V System. Mins To Hwy 403,407, Qew, Go Station, Parks, Shopping & Top Rated Schools. (id:53661)


