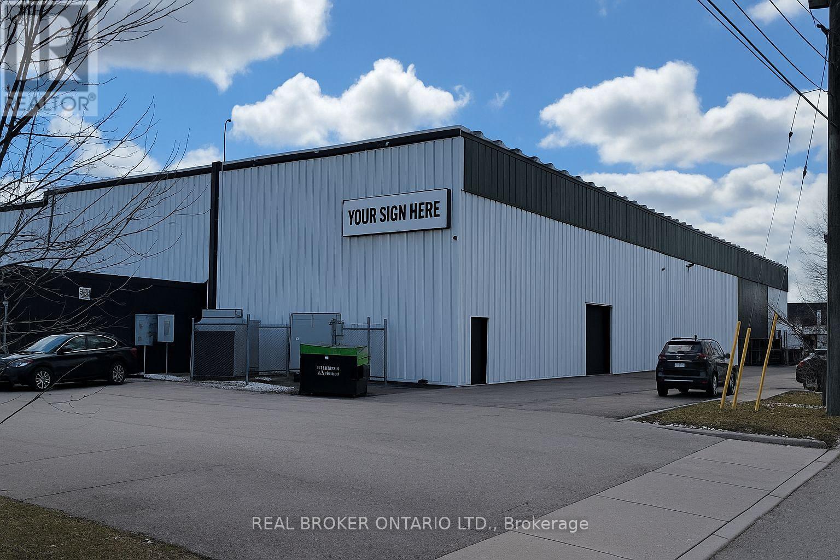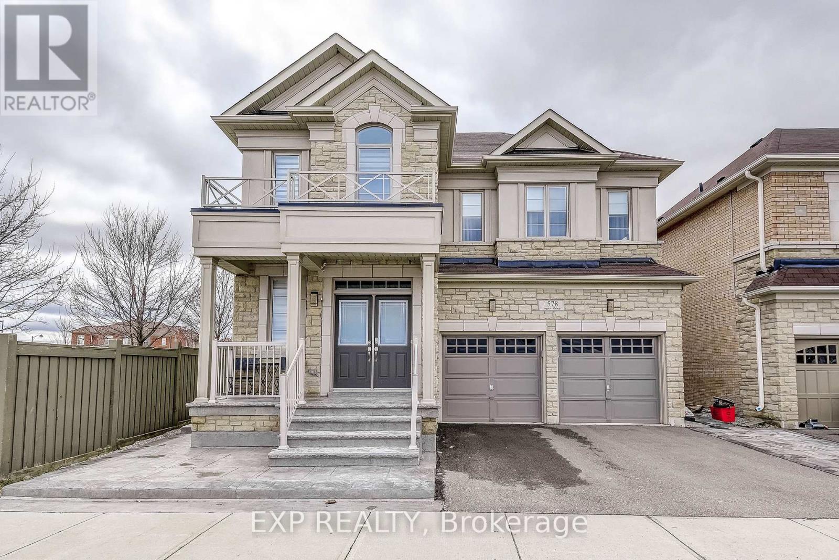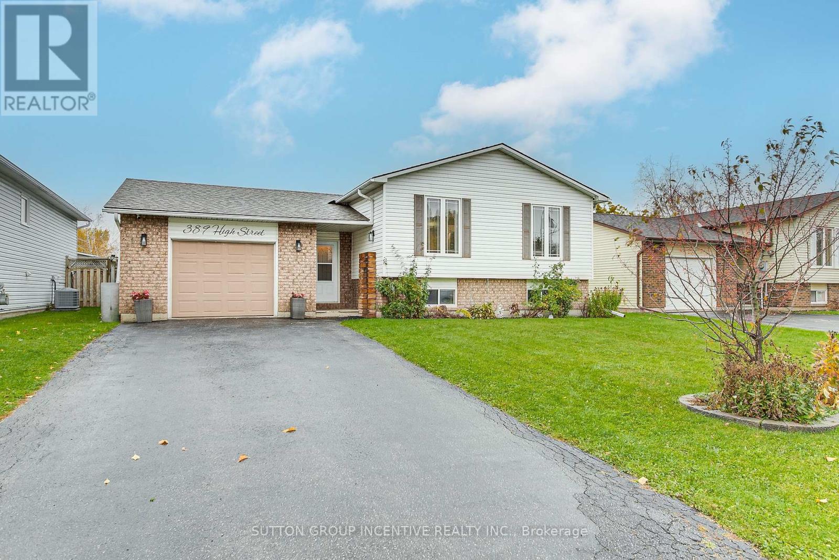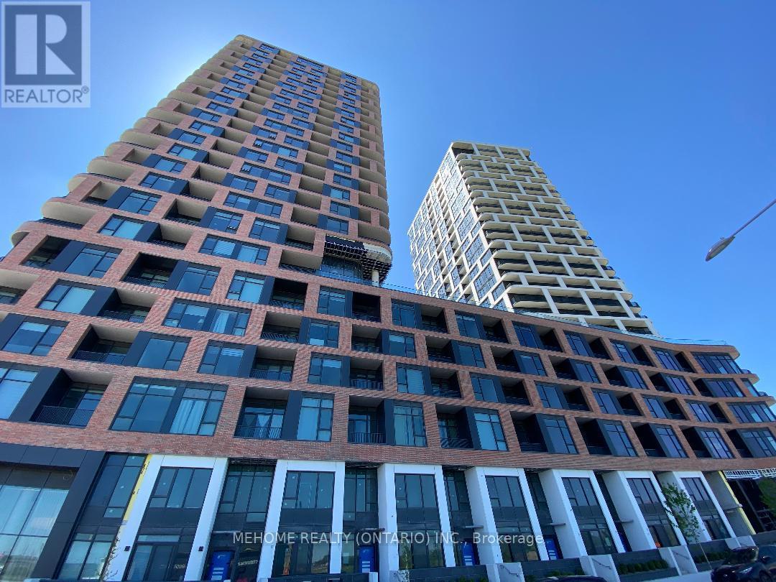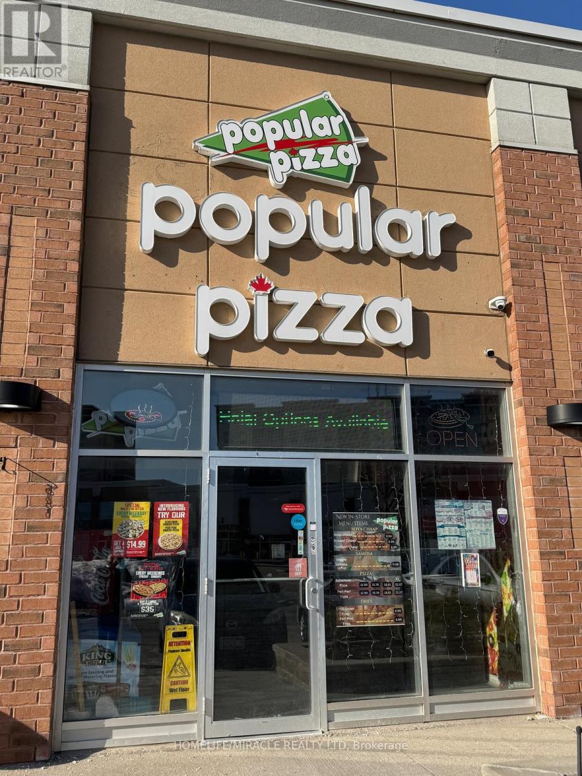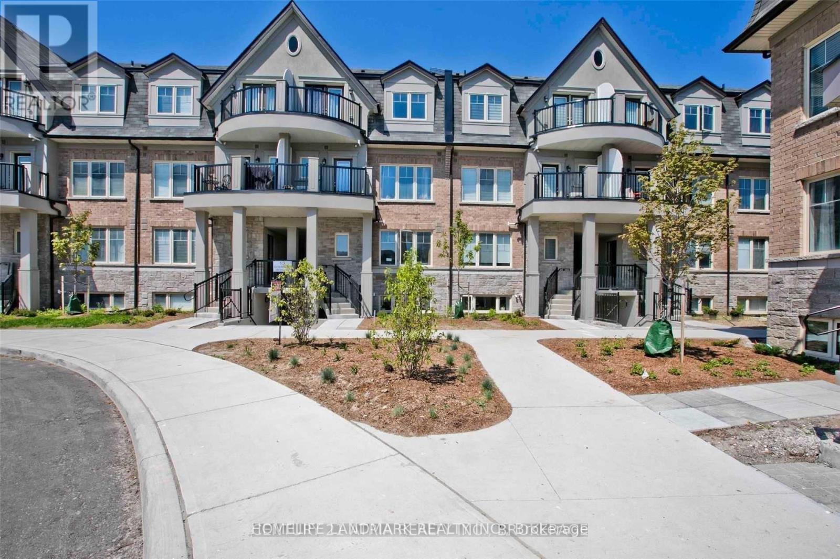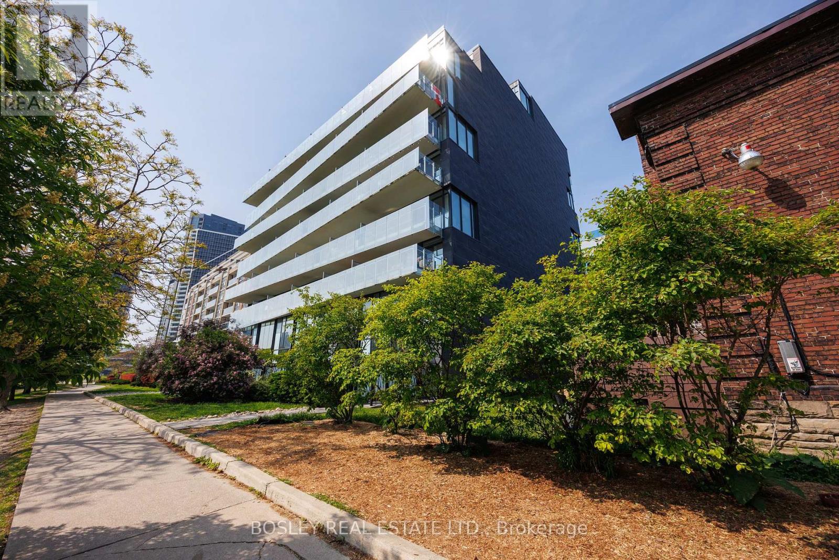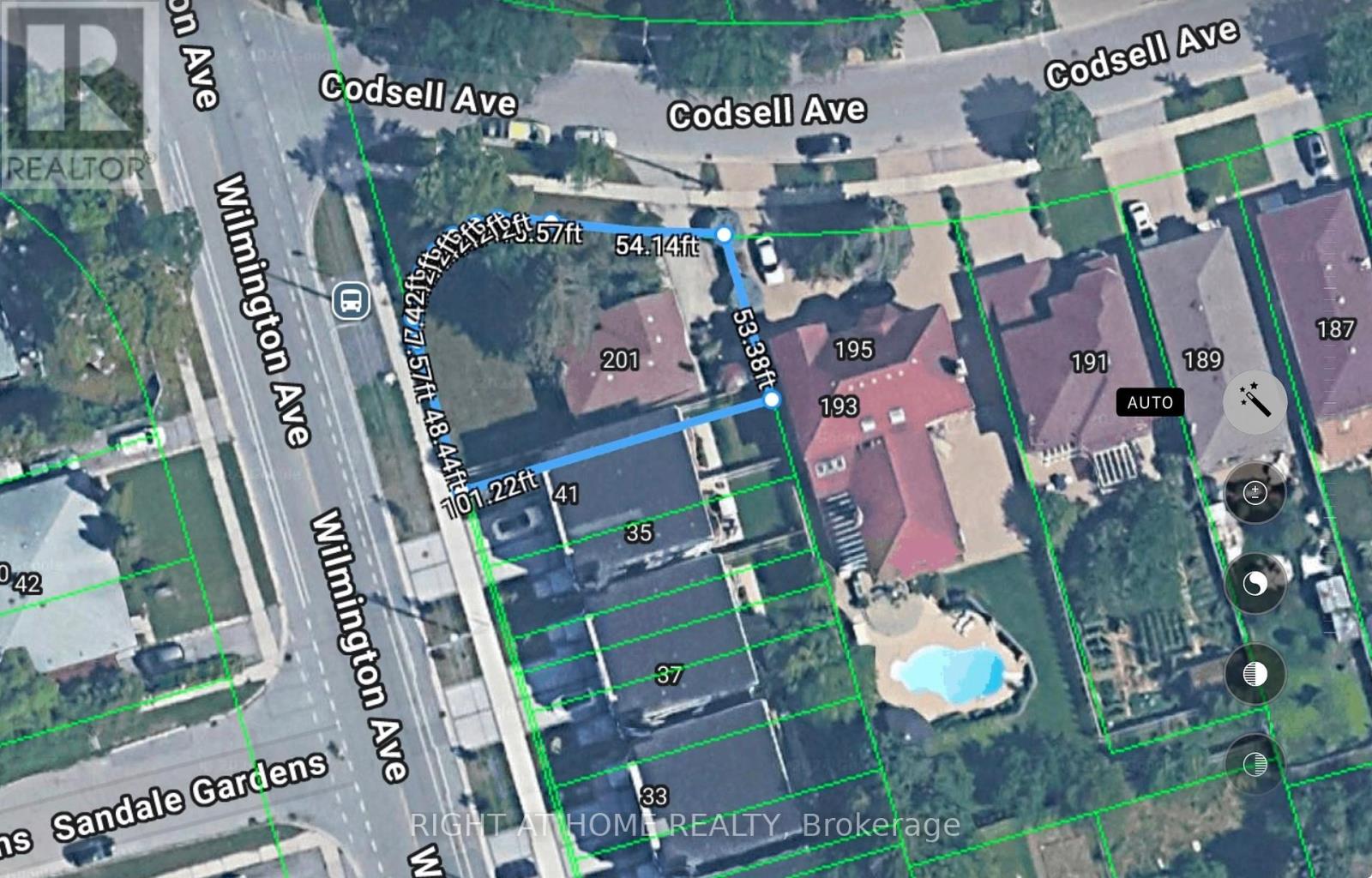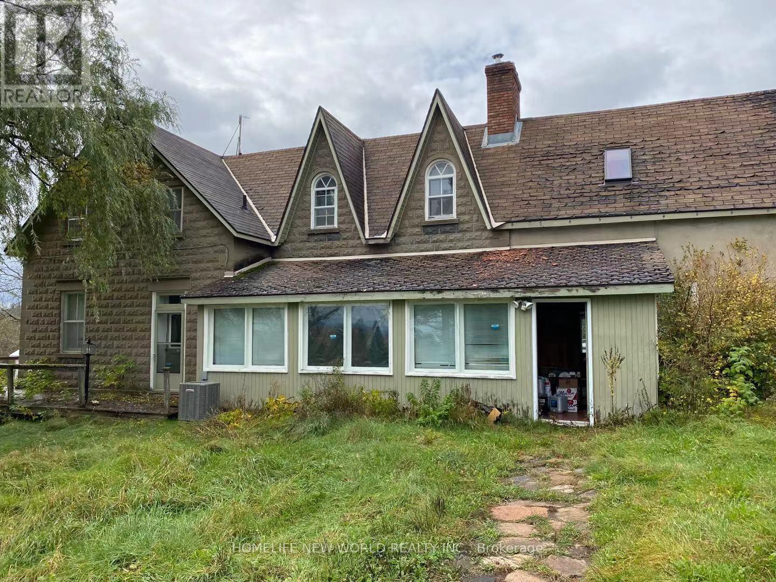26 - 180 Port Robinson Road
Pelham, Ontario
Welcome to 180 Port Robinson Road Unit 26 in beautiful Pelham. This unit is located on a premium lot within the complex, backing onto a creek and a walking trail. This home is beautifully designed with great utilization of space, and it features 2+1 Bedrooms and 3 Full Bathrooms. It is feature-packed with upgrades such as hardwood flooring, a gas fireplace, lighting, a large 12X14 composite deck, an upgraded ensuite bathroom, a patio awning for shade, a natural gas BBQ hookup, and many more enhancing features that make this home perfect! Retractable screens at the front and back doors allow for great air circulation during the warmer months. The finished basement with large windows provides you with additional living space for guests and family gatherings! The 1.5-car garage features upgraded resin flooring and ample room for a car of any size and all your tools! Get rid of all lawn equipment and your snow shovels to enjoy a low-maintenance, luxury lifestyle in one of the most sought-after locations in Fonthill. Close to many amenities such as the Meridian Community Centre, walking/bike trails, shopping, and some of the best restaurants Niagara has to offer, you wont be missing out on anything! (id:53661)
18 Riley Reed Lane
Richmond Hill, Ontario
Approx. one year new end unit townhouse with lots of windows in the prestigious Richland community, built by the famous builder, Arista. Open concept & functional layout & 9 ft. ceiling. Walkout to balconies from Living Room and 3rd bedroom. Convenient location, few minutes drive to plazas, Costco, Home Depot, parks, schools, HWY 404, easy access to public transit & Richmond Green Secondary School. (id:53661)
453 Beaumont Crescent
Kitchener, Ontario
Welcome to 453 Beaumont Crescent, a beautifully updated and spacious detached home nestled in a desirable Kitchener neighbourhood with a HUGE 100ft length flat backyard. Boasting over 2,300 sq. ft. of living space across three levels, this 3-bedroom, 4-bathroom home offers the perfect blend of comfort, functionality, and modern style. The main floor features a bright, open-concept layout with a large living room, a stylish kitchen, and a dedicated dining area, ideal for family gatherings and entertaining. A welcoming foyer and convenient 2-piece bath add to the functionality of the main level, along with direct access to the garage. Upstairs, you'll find three generously sized bedrooms, including a spacious primary suite, complete with a walk-in closet, and a 4-piece ensuite bath, as well as an additional full 4-piece bathroom. The fully finished basement offers even more versatile space, featuring a massive recreation room, a laundry area, a 2-piece bath, and plenty of storage. With thoughtful updates throughout, a south-facing covered porch, backyard access for outdoor enjoyment, and front yard parking, this move-in-ready home is ideal for families or professionals seeking a balance of classic charm and modern convenience in a prime location. (id:53661)
3 - 506195 Highway 89
Mulmur, Ontario
Discover the potential of this approximately 1,024 sq. ft. commercial unit, ideally situated along a busy highway corridor connecting Alliston, Wasaga Beach, Barrie, Blue Mountain, Shelburne, Dundalk, and surrounding towns. With exceptional exposure, flexible zoning, and constant drive by traffic, this space is a prime opportunity for businesses aiming to grow their visibility and impact. The interior features an open concept layout with 10 foot ceilings and a newly installed bay door, offering easy access for deliveries, equipment, or custom configurations. Whether you're envisioning a boutique, café, wellness studio, or office, the space provides plenty of room for creative customization. A potential private rear patio adds further appeal, perfect for outdoor seating, displays, or staff use. Located in a area with well known neighbors like Champ Burger, Super Burger, Bistro Du Pain, and in the same plaza the Dufferin Muslim Centre and Grand Garden Centre. This unit benefits from strong local foot traffic and regional commuter activity. To support your build out, the landlord is offering the first month rent free, giving you a head start on setup and transformation. Set in one of Ontario's fastest growing communities, and surrounded by essential amenities, this location offers both exposure and convenience for businesses ready to thrive. Extra: Unit will be cleaned up for occupancy. (id:53661)
2a+b - 5900 Thorold Stone Road
Niagara Falls, Ontario
Fantastic light/heavy industrial unit with 25ft+ clear height near the HWY with up to 5 acres of outdoor storage available. This unit has 25'3" clear height, 1x oversized drive in, 1x truck level, and plenty of power with potential to upgrade. Roughly 15% fully built out office space over two floors. Up to 5 acres of outdoor storage available. Landlord willing to add additional drive-in/truck-level doors as tenant inducement. (id:53661)
30 - 1295 Wharf Street
Pickering, Ontario
Wake up to the shimmer of lake views and end your days with breathtaking sunsets in this executive 3-bedroom freehold townhome, perfectly nestled in Pickering's sought-after Nautical Village. Inside, 9-ft ceilings and rich hardwood floors create a bright, open-concept main floor designed for effortless flow. The chef-inspired kitchen boasts breakfast bar, and ample cabinetry perfect for everyday living and entertaining. Overlooking the expansive great room with soaring vaulted ceilings and a walkout to a two-tiered patio, this space is built for connection and comfort.Step outside and you're just moments from the lake, in-ground swimming pool, scenic trails, and waterfront docks bringing resort-style living right to your doorstep. Upstairs, the primary suite is a true retreat with vaulted ceilings, a spa-like 5-piece ensuite, a walk-in closet with custom built-ins, and a private balcony showcasing stunning south and west views of Frenchman's Bay. Both secondary bedrooms offer their own 4-piece ensuite and double closets, delivering privacy and functionality for family or guests.This is more than a home, its a lifestyle. Welcome to your lakeside dream. (id:53661)
146 Thanet Lake Road
Wollaston, Ontario
Imagine escaping to your own private paradise on a sprawling 55-acre lot, where nature greets you at every turn. This beautiful property, nestled amidst green space, features two mobile homes and two trailers, making it the perfect retreat for families, nature lovers, or anyone craving a peaceful sanctuary. With breathtaking lakefront views, canoe access to Thanet Lake, and stunning sunsets, you can fish, kayak, or simply unwind by the water. The generous lot ensures complete privacy, while the charming cottage-style mobile home lets in plenty of natural light with large windows offering stunning lake views. Inside the home, you'll find an open-concept living space, a well-equipped kitchen, and spacious bedrooms.Surrounded by maple trees ideal for syrup production and equipped with a greenhouse for growing vegetables, this property offers a sustainable lifestyle. For hunting enthusiasts, the abundant wildlife provides ample opportunities.This unique property boasts four separate access points to the lot, two hydro meters, a 200 ft drilled well, a generator, and a septic system. The main mobile home offers three bedrooms and one bath. The second mobile home, which needs TLC, features two bedrooms, one bath, its own hydro meter (to be hooked up), and a separate access point. The first trailer, at 28 feet, has two bedrooms, a three-piece bath, a holding tank for the toilet, and an underground electric hookup. The second trailer is currently used for storage and requires renovation. A gas generator provides backup power to the main mobile home and the first trailer.Conveniently located just 15 minutes from Coe Hill, 20 minutes from Gilmour, and 25 minutes from Bancroft, this idyllic retreat is only 2 hours from the GTA, Sandbanks Beach, and Kawartha Lakes. Seize this rare opportunity to own your slice of paradise at 146 Thanet Lake Rd. Its the perfect blend of seclusion and convenience. (id:53661)
Th8 - 5 Mabelle Avenue
Toronto, Ontario
Amazing 1 year New Townhouse Featuring 3 Beds, 3 Baths With 9Ft Ceiling In Bloor Promenade Condo Tower Built By Tridel! This Corner Unit Is Flooded With Natural Light, Great Floor Plan, Spanning 1539 Sq Ft, Kitchen Equipped Wt S/S Appliances, Granite Countertop, Spacious Island. Enjoy All The Luxurious Amenities Of Building Including Gym, Yoga, Pool, Indoor Basketball, Game Room, Party Room, Theatre Room, Guest Suites, Kid-Zone. Conveniently Located Near Public Transportation , Shopping Centre And Restaurants. Great Choice For Those Seeking A Comfortable Lifestyle. Walking Distance To Islington Subway. 1 Parking, 1 Locker, All Elf's & Window Covering, Full Size S/S Appliances, Microwave, Stove, Oven, Dishwasher, Washer, Dryer. (id:53661)
1408 - 30 Samuel Wood Way
Toronto, Ontario
Welcome to The Kip District II where urban convenience meets contemporary living. This bright and spacious 1-bedroom + den, 1.5-bath corner unit offers a functional open-concept layout with floor-to-ceiling windows, southeast exposure, and a large private balcony. The sleek modern kitchen features integrated appliances, while the primary bedroom includes a 4-piece ensuite. The den provides the perfect space for a home office or guest room. Enjoy top tier amenities such as a 24-hour concierge, fully equipped gym, rooftop patio, and party room.Ideally located just steps from Kipling TTC and GO Station, Starbucks, Farm Boy, and with easy access to Hwy 427, QEW, Gardiner, parks, schools, and diningthis is connected city living at its finest. One underground parking space included. (id:53661)
214 - 1787 St Clair Avenue
Toronto, Ontario
Welcome to Unit 214 at 1787 St. Clair Ave W - a thoughtfully designed 1-bedroom + den suite offering modern comfort and smart functionality. The open-concept layout features a sleek kitchen with stainless steel appliances, quartz countertops, and ample storage, flowing seamlessly into a bright living area with contemporary finishes throughout. The spacious den is perfect for a home office or extra living space. A cozy balcony adds just the right touch of outdoor retreat. Includes one underground parking spot. Located in the heart of St. Clair West, you're surrounded by great local shops, cafes, restaurants, parks, and convenient transit options right at your doorstep. Included: Washer/Dryer. SS Appliances, B/I dishwasher & Light fixtures EV Charger at Parking Spot! (id:53661)
1578 Leger Way
Milton, Ontario
Stunningly upgraded 5+2 Br with legal Separate entrance finish basement home waiting for you to move in and enjoy! Tucked outside of the hustle and bustle of Milton, This stunning 5+2 bedroom with office on the 2nd floor and every bedroom attached to the washrooms. home is loaded with highly desirable finishes such as engineered hardwood floors on main and 2nd floor, gas fireplace, upgraded lighting, 9ft ceilings and MORE! This timeless kitchen has details that set it apart from the rest. Beautiful, tiled backsplash, quartz countertops, gas range, microwave and stove, oversized island with breakfast bar.Upstairs you will enjoy the oversized luxe primary bedroom with walk-in closets and upgraded spa-like ensuite that is sure to give you all the feels. other 4 Br are Jack & Jill. also office/ computer area.Be prepared to fall in love with this home over and over again.Fully fenced, many more upgrades. Close To Shopping, Schools, Park. (id:53661)
389 High Street
Orillia, Ontario
Looking for a great, updated family home in Orillia? Look no further, as this 3+1 bedroom, 2 full bathroom home could be just what you're looking for! This south ward home has been tastefully updated throughout, lovingly maintained by the current owners, and exudes obvious pride of ownership. With an open floor plan this 1149 sq. ft. home is located close to the highway for commuters, and to Tudhope Park and the beaches of Lake Couchiching and Lake Simcoe. Updated flooring, paint, trim, and light fixtures throughout, as well as a renovated kitchen with stainless steel appliances, and two tastefully updated bathrooms. The shingles (2018), furnace, (2025), AC unit (2011) and windows have all been updated. Nothing to do here but move in and enjoy! The lower level includes a huge 4th bedroom, a 3 piece bathroom, a stylish laundry room with newer appliances, and a family room with a free-standing gas fireplace. All of the lower level windows are above grade making it bright and welcoming. The heated garage, with convenient inside entry from the foyer, offers storage, work space, and attractive custom Race Deck flooring. Exit the foyer onto the large rear deck with a newer gazebo, and a large, level, fully fenced back yard with a new garden shed and raised garden beds for the gardening enthusiast. Book your showing today and see it for yourself! (id:53661)
803b - 8 Rouge Valley Drive W
Markham, Ontario
Modern 2 bedroom 2 bath located at the heart of Downtown Markham. Expansive 9 foot ceiling, open concept, floor to ceiling windows, B/I appliances and large kitchen island. Enjoy access to an outdoor pool, tennis court, rooftop deck, fitness centre, party room and guest suites. Walking distance to tennis courts, playground, shops, restaurants, grocery store, Cineplex, VIVA and more! Easy access to Hwy 407, Unionville GO station and York University Markham Campus. (id:53661)
6008 - 950 Portage Parkway
Vaughan, Ontario
Welcome To Transit City 3. Live In The 100 Acre Smart Vmc Master Planned Community. Steps To Subway, TTC, Easy Access To Hwy 400 & 407, York University, YMCA. Bright Open Concept Unit feature Floor To Ceiling Windows, Lots Of Natural Light, Laminated Floors Thru-Out, Stunning Kitchen W/Quartz Counters & Integrated Appliances. Enjoy the Balcony and the Beautiful South Facing Views Of The Lake C N Tower & Downtown Toronto Skyline. Unit is move in ready! (id:53661)
1612 - 56 Andre De Grasse Street
Markham, Ontario
The Downtown Living In Downtown Markham. Gallery Towers, as its name, entwining art with urban living unlike anywhere else. The Remington Group offers a place to live in luxury in the heart of Downtown Markham where GO Station and York U is walking distance. Famous Restaurants and Fitness Center plus the Cineplex offers modern life along with the Greenbelt. Gallery Towers suite designs offer open-concept layouts, spacious and sun filled 2+1 with exceptional design and craftsmanship, down to the smallest detail. High Ranking Unionville High School is the holding school for this condo building. (id:53661)
#38 - 35 Karachi Drive
Markham, Ontario
Well-established/well-advertise "popular Pizza" franchise for sale in the heart of Markham city. Situated in a great neighborhood and hub of other thriving businesses. Modern retail mixed plaza with plenty of parking, easy in/out access for the customers. This business is already generating excellent sales revenue with a steady clientele base. Full franchisor support and training available to new buyers with reasonable royalty and advertising cost. New lease available with marketable rent to new Buyers. This business running efficiently without high costs. Additionally, the low food costs and minimal operational expenses ensure healthy profit margins. This is the perfect chance to take over an already successful pizza business with huge potentials and have chance to acquire with the property. (id:53661)
17 - 13 Eaton Park Lane
Toronto, Ontario
Location, Location!!!! Steps to Finch and Warden TTC Bus routes to Subway station, if you are looking for a townhome with an open backyard for sun bath everyday in Summer and no snow shovelling in Winter , then this is your home!!!! Functional 2+Den & 2 Full Bath Layout, / Large Window & Walk-Out to Private backyard, Open Concept Kitchen. Spacious Prime bedroom W/ 4Pc Ensuite, A versatile Den with door could be used as 3rd Bedroom, ground-floor townhome offering a seamless, stair-free layout in a peaceful, five-year-old community. Tucked in a quiet corner of the community, The private backyard is offering a peaceful retreat with no direct neighbours behind. Enjoy easy access to two nearby bus routes for commuters, along with close proximity to Bridlewood Mall for all your shopping and daily needs. With low maintenance fees and a dedicated parking spot, this charming home blends convenience, safety, privacy, and quiet living. (id:53661)
2049 Chris Mason Street
Oshawa, Ontario
Less than 1 year old 43' extra wide corner lot in north Oshawa neighborhood. Step into this exquisite 4-bedroom (plus main-floor flex room) sanctuary, where modern elegance meets unbeatable convenience on a coveted corner lot.Versatile Flex Space ideal as ahome oce or 5th bedroom. 9-foot ceilings throughout both levels, this sunlit home radiates grandeur and sophistication at every turn. Open-Concept Design with gleaming engineered hardwood flooring. Gourmet Kitchen featuring sleek granite countertops, a massive breakfastisland, and premium stainless steel appliances perfect for entertaining. Spacious Bedrooms bathed in natural light, designed for relaxation.Stylish Second-Floor Laundry Room for added convenience. Premium Upgrades with Stone Exterior enhancing curb appeal. All 5 Brand-NewAppliances included, backed by a 2-year warranty, plus a 4-year extended warranty on laundry machines. Sun-Filled Corner Lot with expansivewindows, oering privacy and abundant natural light. Wide garage door, can be expended to park cars side by side on driveway. Nestledmoments from Ontario Tech University, Costco, shopping malls, hospitals, and highways 407/401, this home ensures eortless commutingand urban convenience. Enjoy quick access to top-rated restaurants, retail therapy at Walmart, and proximity to esteemed elementary andhigh schools. Every detail, from the flawless layout to custom finishes, crafts a lifestyle of refined ease. Move in ready (id:53661)
Upper - 22 Jallan Drive
Ajax, Ontario
This Bright And Spacious 3 Bedroom Apt Is Conveniently Located In Highly Sought After Pickering Village. Easy Access To 401 & Go Stn. Steps To Transit. Great Area Amenities Incl Mclean Community Centre, Grocery Shopping Incl Costco, Superstore, Sobeys, Starbucks, Riocan Centre, Restaurants & Schools. Overlooks Ravine With Swimming Pool.Extras:Stove, Fridge, Rangehood, B/I Dishwasher, Washer/Dryer.Tenant Pays 2/3 Of Utilities (Gas, Hydro, Water) (id:53661)
3 - 79 Rameau Drive
Toronto, Ontario
Bright and spacious 3 Bedroom plus finished basement. Located in top school zone (Zion Heights 17/2819 and AY Jackson SS 16/767). Superb location with easy access to all amenity you need, Hwy 401/404, Seneca college, supermarket, restaurants, park & trails, Go train station, just minutes away. One Bus To Yonge/Finch Subway, Eat-in kitchen plus formal dinning. Private Driveway And Garage. (id:53661)
303 - 25 Stafford Street
Toronto, Ontario
King West Corner Unit: Park Views & Premium Features. Discover this 1050 sq.ft. corner unit, perfectly situated in a quiet pocket of the desirable King West community. Residing within a Brad J. Lamb boutique building, this unit offers a blend of modern design and functional living.The layout features 2+1 bedrooms and 2 full bathrooms. Interiors boast 10ft ceilings, engineered hardwood floors, and exposed concrete accents, complemented by floor-to-ceiling windows that provide abundant natural light.The spacious primary bedroom includes a walk-through open concept leading to a 5-piece bathroom with a glass shower and separate soaker tub.Experience unobstructed panoramic views of Stanley Park, the CN Tower, and Toronto's west skyline from your private balcony, complete with a BBQ hook-up. The kitchen is equipped with quartz countertops and stainless steel appliances.This unit includes one car parking.With a very high walkability score, the location provides immediate access to the Wellington & Lakeshore bike paths, the King Streetcar, diverse shopping, and a vibrant restaurant scene. Trinity Bellwoods Park & Queen street are just 5 minutes stroll away, with Ossington Street accessible in 15 minutes. For families, Niagara Street Public School (near Niagara and Adelaide) is nearby, along with a dog park directly within the park.Additional benefits include visitor parking downstairs and complimentary 2-hour street parking. Hydro is your only utility bill. Optional: fully furnished (Maison Corbeil). Just bring your clothes. A must see! (id:53661)
216 Olive Avenue
Toronto, Ontario
7 Year Luxury Custom Built Home With High End Limestone & Brick Exterior. Spacious Open Concept Floor Plan with High End Finishes. Appx 5000 Sq ft living space, High Ceilings(Library:14 ft, Basement:11 ft & Main 10 ft) Throughout. Entertaining & Functional Kitchen Catering to the Most Exquisite Taste. Newly Installed Interlocking Backyard for outdoor entertaining. Each Bedroom equips with Ensuite Bathroom (Total 7 Washrooms) & Walk-In Closets & Spa-Like Master Ensuite With Large Walk-In Closet. Office with Separate Direct Entry For the owner's ease. Heated Basement & Direct Access to Garage From Basement! **Top-Ranking School: Earl Haig SS**Conveniently Located near School/Park/Finch Subway Station-Meticulously Cared and Maintained Hm By Owner (id:53661)
201 Codsell Avenue
Toronto, Ontario
Incredible Development Opportunity in Prime Location ! Lot Size: 78'.27"x101'.22" Possible to build up to three detached homes with the frontages of approximately 37' 1", 20' 4", and 20' 4" respectively, or four townhomes. (buyer to verify zoning and approvals with the city). Walking distance to Sheppard West Subway Station. Bus stops right in front of door. Zoned for William Lyon Mackenzie Collegiate Institute, a highly regarded school. Property is being sold WHERE IS AS IS. Land value only, Pleaase Do not disturb the tenants. Walk Through the lot ONLY with the appointment. No interior showings available. The sellers and the listing agent make NO representations or warranties regarding the property. The buyer and their representatives conduct their own Due Diligence. Survey Avaliable. **EXTRAS** Property is being sold WHERE IS AS IS .The seller and the listing agent make NO representations regarding the property. The buyer and their representatives conduct their own Due Diligence. Seller is R.R.E.A. Bring Disclosure. (id:53661)
261 Wingle Road
Brudenell, Ontario
A rare opportunity! It can be sold as a factory, livestock, agricultural and resort property. The property is composed of a number of buildings such as newly built large factories, housing, farmland, woods, etc., and is a good place for production, recreation, vacation, hunting, and business. (id:53661)





