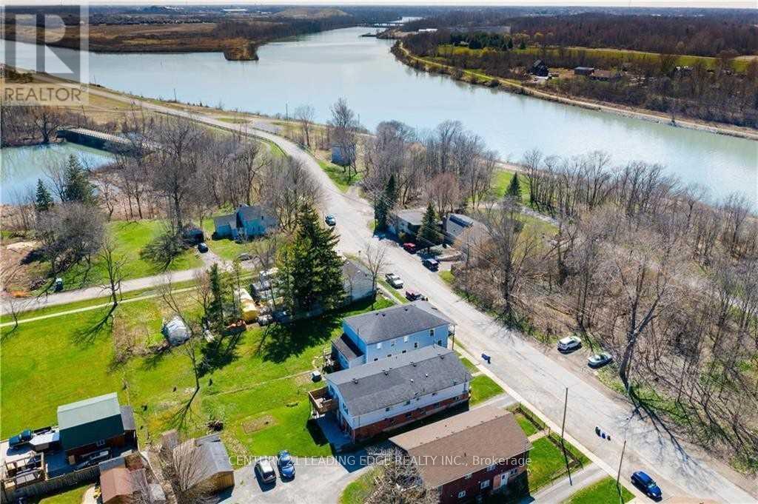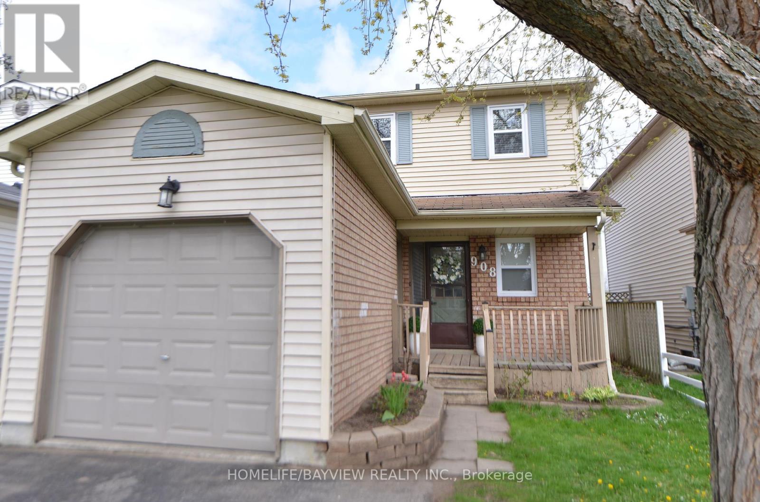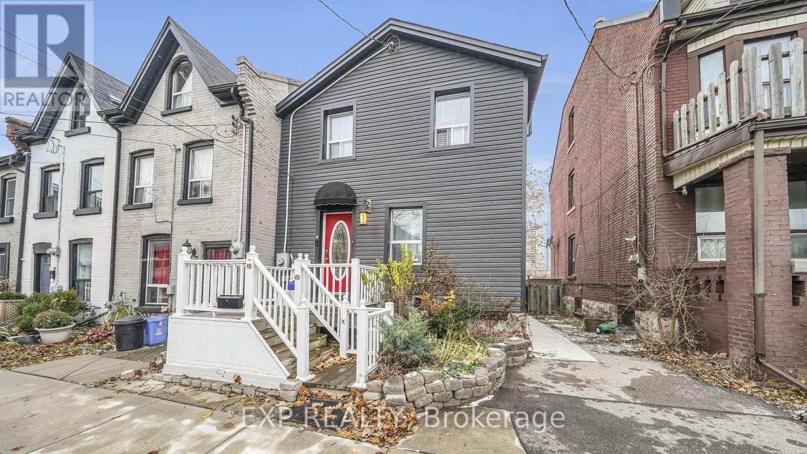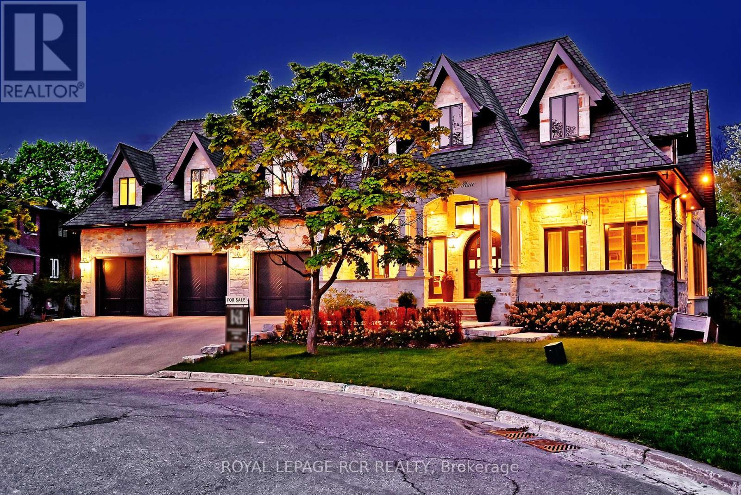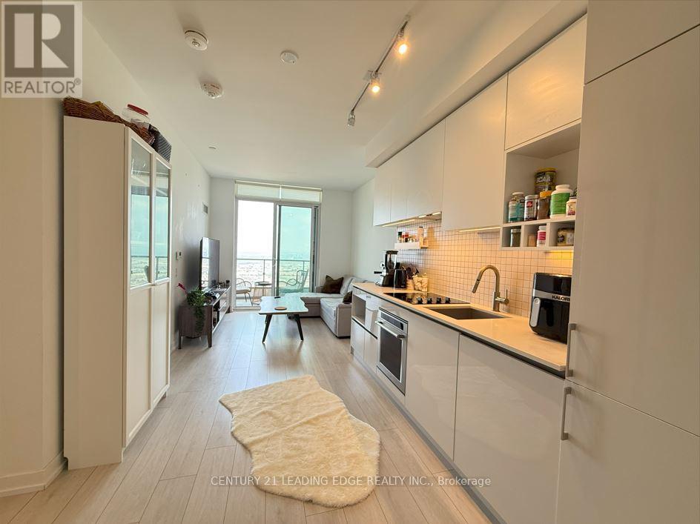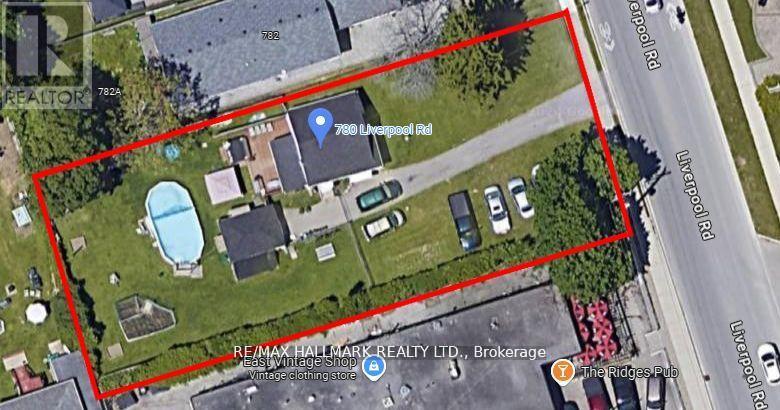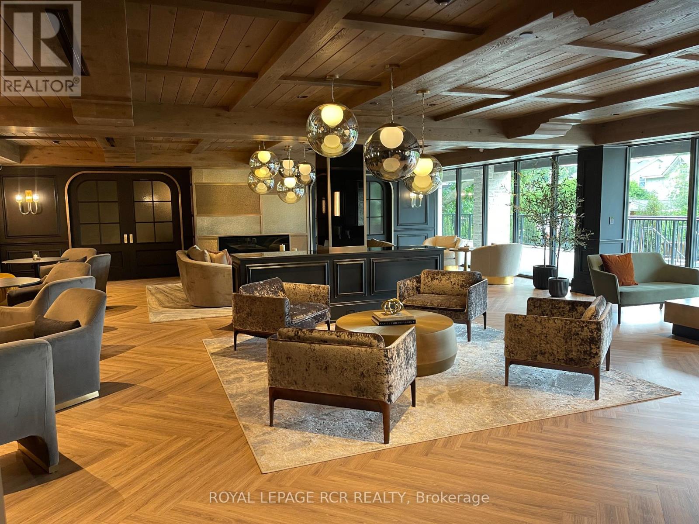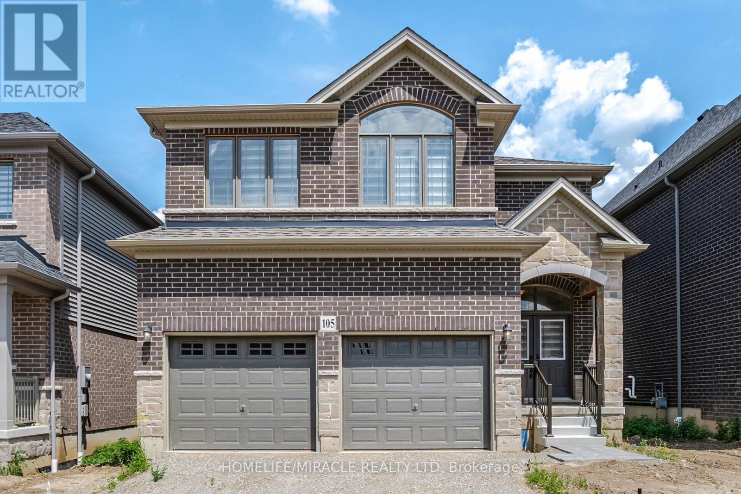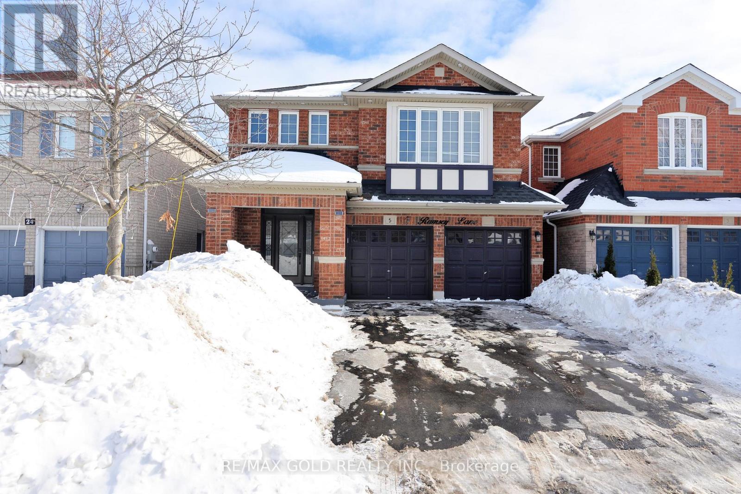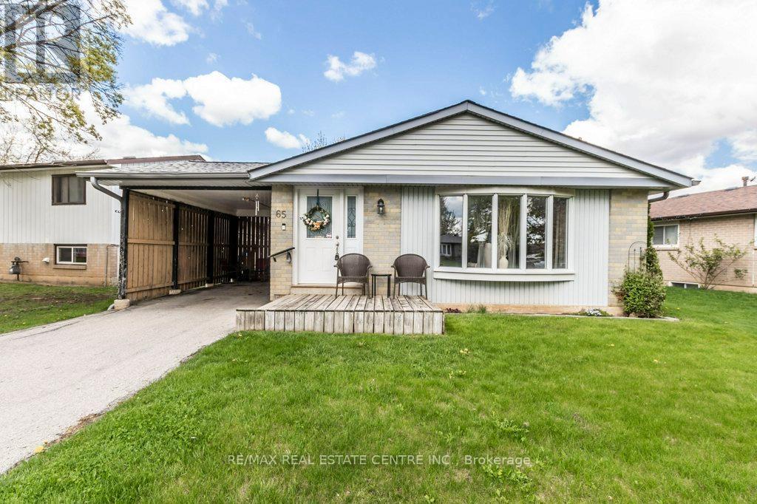36 River Street
Thorold, Ontario
Own a piece of Niagara's rich heritage with this former Commercial House Hotel (circa 1852), nestled in the peaceful village of Port Robinson. This spacious 6-bedroom, 3-bathroom home sits on a large double lot and offers a rare blend of historic charm and modern updates, including a new roof (2021), new furnace and A/C (2021), and upgraded electrical (2001). With 2 kitchens, a roughed-in fourth bathroom, vaulted ceilings, and sweeping balcony views of the Welland Canal, this property is ideal as a large family residence, rental, or multi-unit conversion. Steps from the Port Robinson Ferry, post office, and pub, and just 10 minutes to Niagara Falls and Welland. A truly unique opportunity! (id:53661)
307 - 7 Erie Avenue
Brantford, Ontario
Grand Bell Condos completed in 2023 is a boutique style Condominium located in the heart of Brantford. It is located close to a newly built plaza that fulfills all shopping needs including groceries. Nearby is also the Hub of Ontario Trails for nature lovers, The Grand River, and Laurier University. The unit is 545 sq.ft with 9 foot ceilings, new appliances, a walk-out balcony and a study. (id:53661)
3207 Vivian Line 37
Stratford, Ontario
Welcome to 3207 Vivian Line -- an architectural masterpiece crafted by SMPL Design Studio, where modern design meets timeless sophistication. This one-of-a-kind residence features expansive floor-to-ceiling windows across the rear facade, flooding the home with natural light and offering a seamless connection to the outdoors. The heart of the home is the custom-designed kitchen with striking black and walnut cabinetry, a show-stopping 15-foot Vanilla Noir Caesarstone island, and a walk-in pantry for added function and style. The open-concept living and dining space is anchored by a sleek gas fireplace and light-toned engineered hardwood floors that flow throughout the main level. The home offers three main floor bedrooms, each with custom-built wardrobes. The primary suite includes a private 3-piece ensuite, while a separate 4-piece bath serves guests and family. The fully finished lower level adds a cozy rec room with a second gas fireplace, a fourth bedroom, an additional 3-piece bathroom, and ample storage. Outside, a modern concrete driveway leads to a spacious two-car garage. A perfect blend of form, function, and flair this home is a rare offering in a sought-after Stratford location. (id:53661)
908 Fairbanks Road
Cobourg, Ontario
COZY, BRIGHT & BEAUTIFULLY RENOVATED. Discover the charm of small-town living without sacrificing modern comfort. 908 Fairbanks Road is more than just a house- it's a warm and welcoming retreat, perfectly located in one of Cobourg's most peaceful, family-friendly neighbourhoods. Whether you're a first-time buyer, a young family, or an investor searching for a move-in-ready opportunity, this home is the one you've been waiting for. Step through the front door and feel the difference- natural light pours in through oversized windows, illuminating a space that feels both open and cozy. The main floor brings classic charm with a traditional fireplace, perfect for curling up with a book or enjoying time with loved ones. Upstairs, you'll find a freshly renovated escape, featuring sleek new bathrooms and brand-new flooring; a modern contrast to the home's inviting main level. There's no carpet, just clean, contemporary hardwood/laminate throughout, making this home as practical as it is beautiful. The finished basement offers bonus space to grow- ideal for a playroom, home gym, or office- and the fenced backyard is ready for summer barbecues, kids, or pets. With an attached garage and quick access to Highway 401, convenience meets comfort at every turn. Whether you're dreaming of your first home, upgrading your lifestyle, or looking for a smart investment in a growing community, 908 Fairbanks Road delivers. Your next chapter begins here- come see it for yourself. ** This is a linked property.** (id:53661)
19 Railway Street
Hamilton, Ontario
Well kept house is ready for you to make it your home! Beautiful garden, a large porch and trendy front door. Move-in home. On the main floor you will find a cozy living room and well appointed eat-in kitchen, a powder room and mud room with backyard access. Upstairs are two nice sized bedrooms and a 4 piece bathroom. The dry basement contains plenty of storage, laundry room and walk-up access to a covered cement deck. Fully fenced backyard with a large covered porch, cement and aluminum decks and beautiful perennial garden that comes alive for serene summer days and summer night get-togethers with family and friends. Backs onto the newly renovated Central Park! 10x12 shed/workshop w/ electricity. Location is Everything! Close to Bayfront Park, James St. North Art district, shopping, recreation, entertainment and schools. Easy highway and Go Transit access. Walk-core 95. Bike score 90. City permitted street parking for a small yearly fee so you always have a front door parking spot! (id:53661)
904 - 26 Hanover Road
Brampton, Ontario
Escape the city's hustle without sacrificing convenience at The Sierra! This freshly painted bright, south-facing suite offers a versatile den/solarium ideal for a nursery or home office and features the added convenience of an in-suite storage locker. Enjoy resort-style amenities including an outdoor pool, gym, tennis court, billiard room, party room, and BBQ area, all complemented by a 24-hour concierge.You'll be just steps away from Bramalea City Centre, public transit (including service to the GO station), Chinguacousy Park, and excellent schools like Rowntree Montessori and Hanover Public. Plus, it's a quick drive to the hospital and Highway 410. Heat, hydro, A/C, water, and parking are all included. Please note, this isa pet-free building (no cats or dogs). See floor plan for details! (id:53661)
1002 - 4011 Brickstone Mews
Mississauga, Ontario
Modern Luxurious State Of The Art Amenities In The Heart Of Square One. This 2 Bedroom, 2 Bath, Open Concept Layout, 9Ft Ceiling With Floor To Ceilings Windows, Spacious Living & Dining Room Area With Walk Out Balcony. Upgraded Floors, Freshly Painted, Lighting And More. Stainless Steel Appliances, Granite Counter Top. Walking Distance To Shopping, Ymca, Transit, Dining And Celebration Square! (id:53661)
914 - 28 Ann Street
Mississauga, Ontario
Contemporary Luxury Awaits At Westport Condos In Port Credit! Welcome To This Bright And Spacious 2 Bed + 2 Bath 700 Sqft. Condo In The Heart Of Vibrant Port Credit. This Unit Is Bathed In Natural Light From Floor-To-Ceiling Windows And A Very Large Balcony, With A West-Facing View Perfect For Enjoying The Sunsets. The Sleek And Modern Kitchen Boasts New Built-In Appliances, And Large & Roomy Cabinets And Storage Shelves. Designed For Convenience And Comfort With Two Full Bathrooms And Plenty Of Storage Space In The Closets & Spacious Laundry & Storage Closet.Residents Benefit From Over 15,000 Sq. Ft. Of Resort-Style Amenities, Including A State-Of-The-Art Fitness Center & Yoga Room, Rooftop Terrace With BBQs, Pet Spa, And Co-Working Spaces. The 24-Hour Concierge And Guest Suites Offer Convenience And Comfort, While DirectAccess To The Port Credit Go Station And The Future Hurontario LRT Ensures Seamless Travel.Steps From The Lakefront, Parks, Trails, And Port Credits Lively Dining And Shopping Scene,This Condo Offers An Unparalleled Lifestyle In A Charming And Accessible Community. Vacant Possession. (id:53661)
5310 Dundas Street W
Toronto, Ontario
Prime Islington-City Centre West Development Site: High-Exposure Dundas St W AssemblageAn Unmissable Opportunity for Developers & Investors! A rare and strategic development opportunity awaits at 5308 & 5310 Dundas St W, Toronto, offering a combined 17,900+ sq. ft. of prime EC2 zoned land in the booming Islington-City Centre West area. With high exposure along Dundas St W, immediate subway & TTC access, and a Walk Score of 100, this site is ideal for a high rise condominium, mixed-use development, or community-focused project. Permitted Use: Condominiums, Residential Dwelling Units, Senior Citizen Apartments, Financial Institutions, Business & Professional Offices, Health Care Centres, Medical Offices, Schools, Fitness Clubs, Wellness Centres, Restaurants,Community Centres, Places of Worship, and more. 100 Walk Score A Walkers Paradise Steps from shops, dining, schools, parks, and transit hubs. Stable Income While You Plan Development, Fully tenant-occupied. Prime Connectivity & Exposure Immediate access to subway & TTC for effortless citywide connections. Major street frontage on Dundas St W, ensuring maximum visibility. With EC2 zoning flexibility, stable rental income, and unmatched location advantages, this prime site is ready for redevelopment into a landmark project. Dont miss your chance to shape the future of one of Torontos most sought-after corridors! (id:53661)
5308 Dundas Street W
Toronto, Ontario
Prime Islington-City Centre West Development Site: High-Exposure Dundas St W AssemblageAn Unmissable Opportunity for Developers & Investors! A rare and strategic development opportunity awaits at 5308 & 5310 Dundas St W, Toronto, offering a combined 17,900+ sq. ft. of prime EC2 zoned land in the booming Islington-City Centre West area. With high exposure along Dundas St W, immediate subway & TTC access, and a Walk Score of 100, this site is ideal for a high rise condominium, mixed-use development, or community-focused project. Permitted Use: Condominiums, Residential Dwelling Units, Senior Citizen Apartments, Financial Institutions, Business & Professional Offices, Health Care Centres, Medical Offices, Schools, Fitness Clubs, Wellness Centres, Restaurants,Community Centres, Places of Worship, and more. 100 Walk Score A Walkers Paradise Steps from shops, dining, schools, parks, and transit hubs. Stable Income While You Plan Development, Fully tenant-occupied. Prime Connectivity & Exposure Immediate access to subway & TTC for effortless citywide connections. Major street frontage on Dundas St W, ensuring maximum visibility. With EC2 zoning flexibility, stable rental income, and unmatched location advantages, this prime site is ready for redevelopment into a landmark project. Dont miss your chance to shape the future of one of Torontos most sought-after corridors! (id:53661)
20 Compton Crescent
Bradford West Gwillimbury, Ontario
Located in a mature, sought-after neighbourhood, this fully upgraded 3-bed, 2-bath bungalow blends luxury, comfort, and style. Enjoy hand-scraped maple hardwood, pot lights, and a custom chefs kitchen with full-height maple cabinetry, crown molding, glass display cabinets, pantry, and built-in stainless steel appliances. The open-concept layout connects kitchen, dining, and living areas, with walk-outs to the backyard from both the kitchen and primary bedroom. Each spacious bedroom offers natural light and built-in closets. The renovated main bath features high end designer finishes. The fully finished basement is a showstopper: family room with gas fireplace, built-in projector/screen, custom bar and dining space, large rec room, home office (or craft/coffee bar), and a renovated 3-piece bath with walk-in shower. A separate garage entrance leads to a custom mudroom with built-ins, ideal for families or multigenerational living. The backyard is an entertainers dream with an in-ground pool and waterfall, gazebo with cedar detailing, outdoor projector, surround sound, custom fireplace. The built-in outdoor kitchen boasts a covered area, Napoleon BBQ, concrete counters, and full lighting/power. The professionally landscaped yard features extensive interlock, French drain, privacy wall and landscape lighting. Interlock alongside the driveway adds parking and curb appeal. Extras: Newer windows, New sliding doors, custom wood California shutters, upgraded trim, LED pot lights, WiFi outlets/switches, smart sprinkler system, garage loft, insulated garage doors with quiet openers, and a brand-new roof (2025). This is the turnkey bungalow you've been waiting for-- luxurious, functional and designed to impress both inside and out. (id:53661)
197 Sherwood Place
Newmarket, Ontario
Welcome to 197 Sherwood Place, a one-of-a-kind luxury residence offering exceptional craftsmanship, privacy, and smart design on a professionally landscaped lot just minutes from downtown Newmarket. Clad in all-natural Quebec sandstone, this architectural gem features a private triple driveway and a four-car tandem garage with built-in storage solutions. Step inside to a grand front foyer with marble and metal inlay tile and an arched cathedral ceiling. Exquisite millwork, designer lighting, and wide-plank white oak floors elevate every corner of this home. The main level includes a spacious mudroom with heated floors and five custom coat closets, as well as a guest suite with its own walk-in closet and 4-piece ensuite. Designed for entertaining, the gourmet kitchen boasts double islands, quartz counters, custom cabinetry with frosted glass, a full pantry, servery, and premium Thermador appliances including a 6-burner range, dual wall ovens, integrated fridge/freezer, and dishwasher. A striking white oak floating staircase with skylight leads to the second floor, where youll find a full laundry room and three additional bedrooms - each with their own walk-in closet and private ensuite. The serene primary suite offers a private deck and a large walk-in with built-ins, a spa-like ensuite with steam dual rain shower, heated floors, a soaker tub, and a separate water closet. The lower level features a 4000 sq ft walk-out basement with radiant heated white oak flooring, floor-to-ceiling windows, a built-in sauna with sound and lighting, a full gym with glass walls, a second kitchen and dining area, and sliding doors to a covered patio. Smart home touches include a full Sonos speaker system, motion-activated baseboard lighting, central vacuum, dual-zone HVAC, hot water on demand, steam humidifier, and a commercial-grade water tank. This is luxury redefined - private, spacious, and meticulously curated for comfort, wellness, and entertaining. (id:53661)
5515 - 950 Portage Parkway N
Vaughan, Ontario
Move into Transit City that is directly adjacent to TTC Subway station & VIVA rapid transit terminal! This is the central hub for Vaughan! The rare 2 bedroom unit features lots of upgraded features including stunning views, two washrooms, open concept design and parking! 9 ft ceilings! "Top of the Line" built in appliances! Just painted and ready for you to move in! Great amenities: 24 concierge, fitness/party rooms, easy access to state of the art YMCA and library. Easy access to 400 series highways, Vaughan Mills! New Cortellucci Vaughan Hospital, Walmart and lots of shopping, restaurants nearby! (id:53661)
780 Liverpool Road
Pickering, Ontario
Large Lot With Tons Of Development Potential! This 80x190 ft lot is located in the heart of Bay Ridges in South Pickering, just steps away from restaurants, shopping, the lake, Frenchman's Bay Beach, Go Train, the 401, and Pickering Town Centre. There is potential for a severance to two lots. unlimited possibilities for redevelopment., Being sold under power of sale on as is where is basis. (id:53661)
505 - 725 Don Mills Road
Toronto, Ontario
Experience Urban Living At Its Finest In This Bright And Spacious 1+1-Bedroom, 1-Bathroom Condo In The Heart Of Toronto! This Stunning, Newly Renovated Unit Features A Fully Updated Kitchen With A Fridge And Stove, Sleek New Flooring, And A Beautifully Renovated Bathroom. The Open-Concept Living And Dining Area Is Filled With Natural Light From Large Windows, Creating A Warm And Inviting Atmosphere. Perfectly Situated Just Minutes From The Ontario Science Centre, Aga Khan Museum, Parks, Shopping, Top Schools, And Transit, This Prime Location Offers Unbeatable Convenience With TTC At Your Doorstep And Easy Access To The DVP. Luxury Renovated Amenities Include A Fully Equipped Gym, Indoor Pool, Party Room, And Secure Underground Parking. Don't Miss This Incredible Opportunity To Own A Move-In-Ready, Upgraded Condo In A Sought-After Location! (id:53661)
113 Green Gardens Boulevard
Toronto, Ontario
Absolutely Stunning, Beautiful & Spacious 4 bedrooms + den townhouse, 3 full bathrooms. Indoor living space - 2,440 sq. ft. + Terrace - 127 sq. ft. Gorgeous modern kitchen with stainless appliances & breakfast bar. Huge terrace. Finished basement. Two car tandem garage. Close to Yorkdale Mall. The photos are from the previous listing. (id:53661)
312 - 208 Queens Quay Street W
Toronto, Ontario
Super condo in centre of downtown Toronto with lake view. This condo consists of 1 bedroom, 1 den, a solarium and 2 bathrooms. There is hardwood floors in bedroom and solarium. Marble floor in kitchen, bathroom, hallway & foyer. Unit is being leased furnished. All utilities included. **EXTRAS** Heated pool, sauna, exercise room, billiard room, party room, guest suites and more. Condo within walking distance to Rogers Centre and Harbourfront. (id:53661)
6523 Wellington Rd 7 Road
Centre Wellington, Ontario
Available Immediately! Newly completed luxury 1000 sq ft + good size Den with door for privacy! No Carpet in unit. Located in Elora Mill Residences. Unit overlooks the pool, town and Grand River! Very bright SE exposure. Stunning outdoor common terrace as well as gym, yoga studio, pool, private party room, cafe and concierge. Custom kitchen with large island and B/I appliances. Custom auto blinds for extra shade and privacy! 1 underground parking spot, with EV charger. Just steps from charming downtown Elora, and short drive to Guelph, Kitchener, and Fergus. All measurements approximate. (id:53661)
105 Court Drive
Brant, Ontario
Discover this stunning 4-bedroom, 4-bathroom detached home, built by Losani Homes, featuring a charming front stone and brick exterior. Double-door entry with an open foyer space. 9 ft ceiling height on the main floor for an airy feel. Hardwood floors in the living and family areas Delightful fireplace in the family room Modern Kitchen Fully upgraded with upper cabinets. Stylish backsplash and quartz countertops. Spacious primary bedroom with a large walk-in closet and a 5-piece ensuite. 2nd bedroom easily convertible to a private ensuite. 3rd and 4th bedrooms with a shared semi-ensuite. Upper Floor Laundry: Added convenience for daily chores. Two-car garage with additional space for four cars in the driveway. Numerous builder upgrades throughout the home. This home offers modern living in a prime location with high-end finishes and thoughtful design. (id:53661)
5 Ramsey Lane
Brampton, Ontario
This stunning Executive Single Detached home is filled with premium upgrades and exceptional finishes throughout. Offering a spacious 4+2 bedroom layout and LEGAL BASEMENT! It features a double car garage with convenient inside access. The kitchen is a true highlight, with elegant quartz countertops and backsplash, stainless steel appliances, oversized upper cabinets, and a generously sized pantry for ample storage. The home is beautifully illuminated with pot lights and upgraded LED fixtures. Updated bathrooms feature quartz finishes, while a versatile second-floor den adds extra space for work or relaxation. Book your showing today to experience this incredible property in person! (id:53661)
2113 - 30 Shore Breeze Drive
Toronto, Ontario
Welcome To Eau Du Solei, A Modern Waterfront Community In Mimico! Be The First To Live At In This Large Approx 677 Sqft Two Bedroom + 1 Washroom With Approx 280 Sqft Balcony! Luxury Amenities Inc Games Room, Saltwater Pool, Lounge, Gym, Yoga & Pilates Studio, Dining Room, Party Room And More! Close To The Gardiner, Ttc & Go Transit. (id:53661)
Lower - 5952 Grossbeak Drive
Mississauga, Ontario
This beautifully renovated 2-bedroom basement apartment offers a spacious, modern layout complete with brand-new appliances, private ensuite laundry. Enjoy the convenience of a separate entrance and responsibility for only 30% of the utilities. Ideally situated close to major highways, GO Bus routes, parks, and shopping centres, this home combines comfort with excellent accessibility to nearby amenities. (id:53661)
65 Lorne Scots Drive
Milton, Ontario
Beautiful three bedroom backsplit on a huge lot in highly desired Dorset Park. A very large front bow window floods the vast L-shaped living room/dining room with natural light accenting the gleaming parquet hardwood floors. The spacious eat-in kitchen has a look-through to the living room. There is a walkout to the deck from one of the three upper level bedrooms, all with parquet hardwood. A four piece bathroom completes the upper level. A side door entrance leads to the finished lower level with recreation room, three piece bathroom and a laundry room. There is plenty of storage on this level. Bonus feature of central vacuum. The deep, fenced backyard is great for the kids and family barbeques. Recent updates include furnace 2019, central air 2019 and roof shingles 2019. A new breaker panel installed along with an Electrical Safety Authority Certificate. You'll love this home and living in this neighbourhood close to schools, shopping and the Go Station. (id:53661)
1703 - 39 Mary Street
Barrie, Ontario
Luxury Lakeside Living 1 Bed + Den, 2 Bath Condo with Unobstructed Views. Welcome to premier waterfront living in the heart of Downtown Barrie! This stunning 1-bedroom + den, 2-bathroom condo on the 17th floor offers breathtaking, unobstructed views of Kempenfelt Bay. Featuring an open-concept layout with floor-to-ceiling windows, this home is bathed in natural light, creating a bright and airy atmosphere.The modern kitchen is equipped with premium Italian appliances, sleek cabinetry, and a multifunctional island, perfect for cooking and entertaining. The spacious primary bedroom provides a serene retreat, while the den offers versatility as a home office or guest space. Two full spa-inspired bathrooms add to the comfort and convenience of this elegant home.Step onto your private balcony to enjoy panoramic views and fresh lake breezes. Just outside your door, experience the best of Barrie with direct access to the marina, beach, walking trails, top-rated restaurants, bars, and boutique shopping. Easy access to the Allandale GO Station and major highways ensures effortless commuting. Enjoy luxury amenities, including a state-of-the-art fitness center, rooftop terrace, and concierge service. Dont miss your chance to live in one of Barries most sought-after locations! (id:53661)

