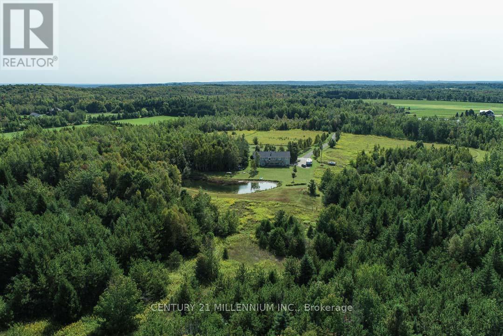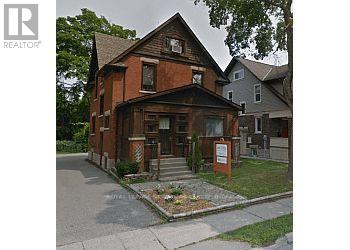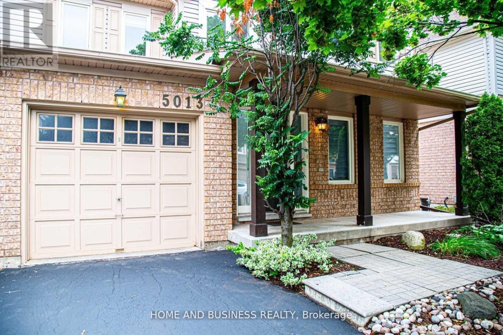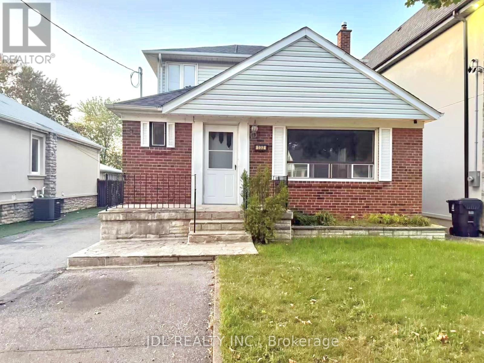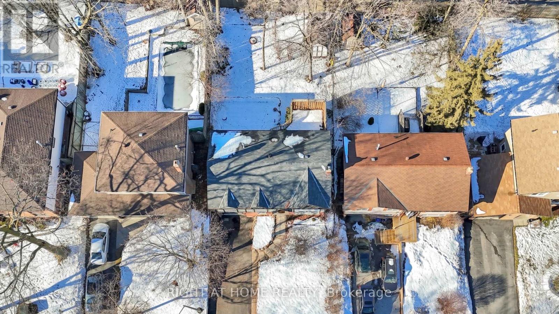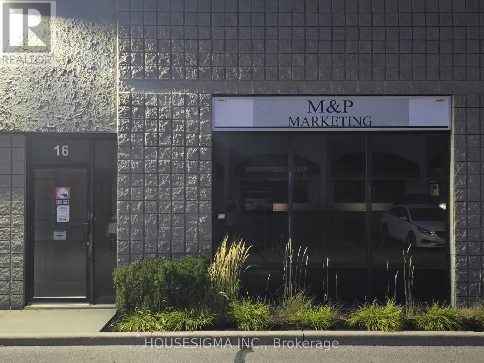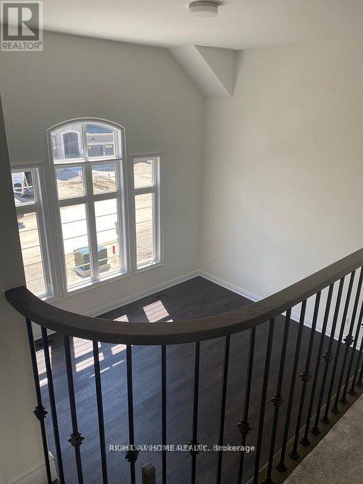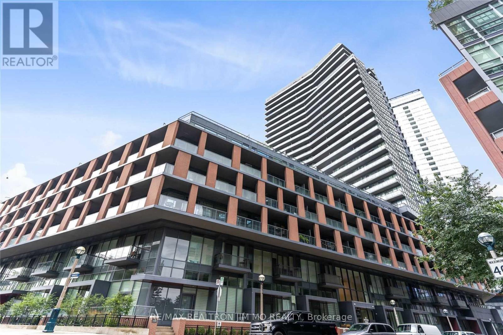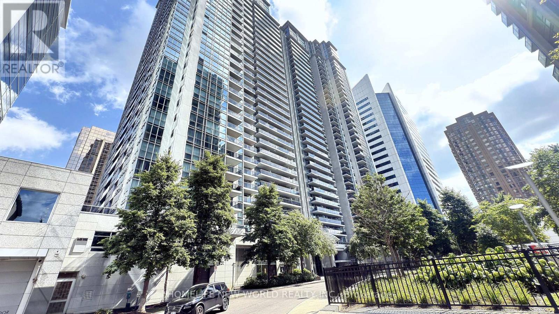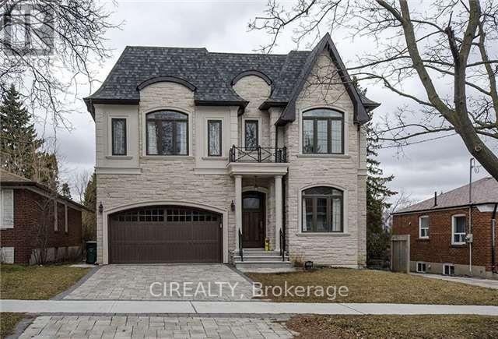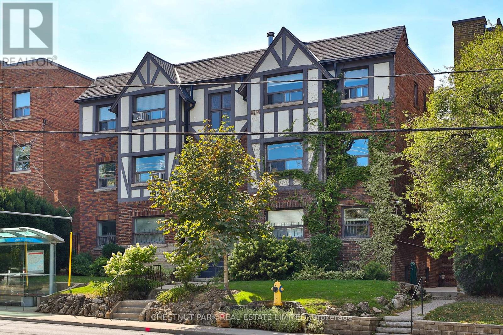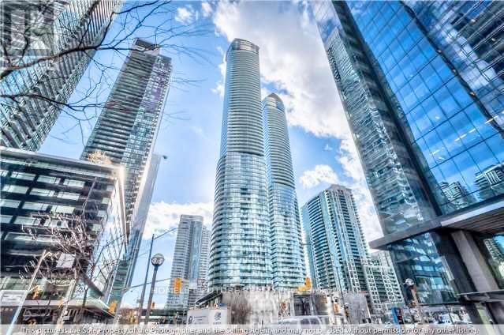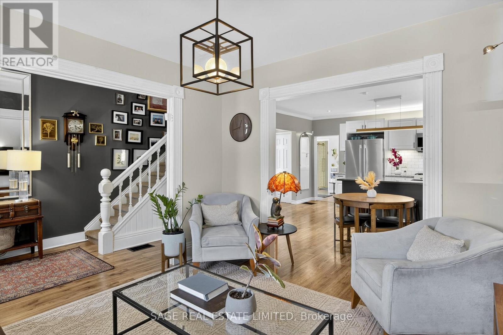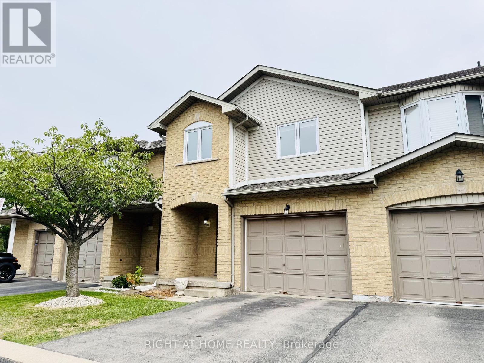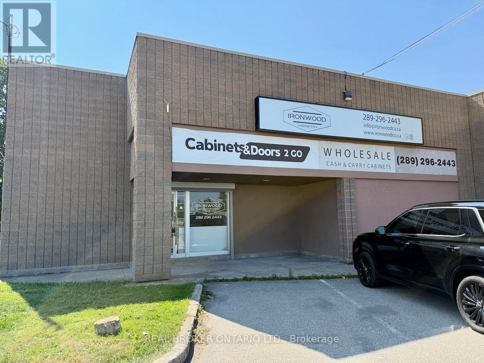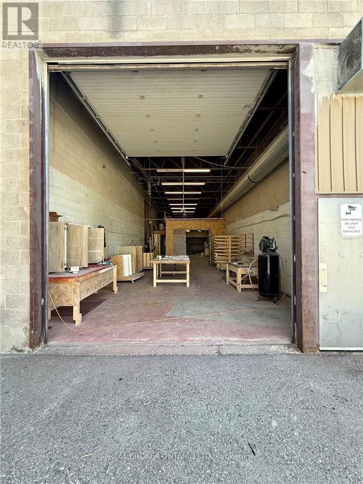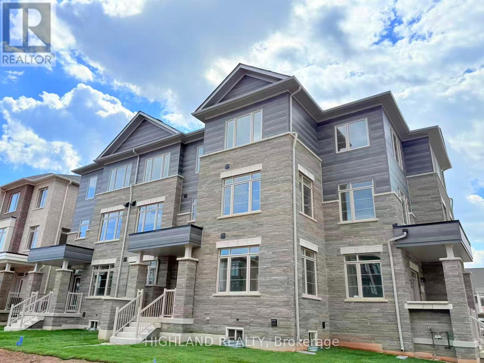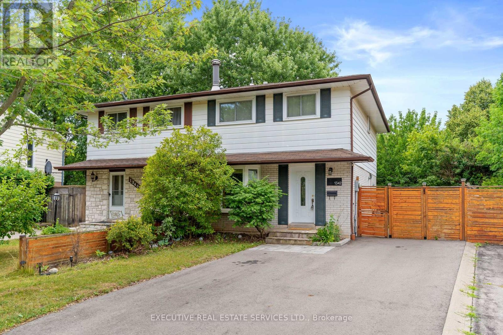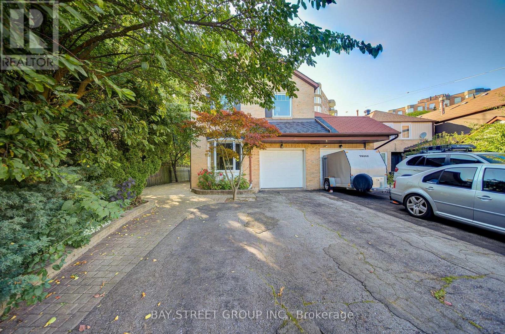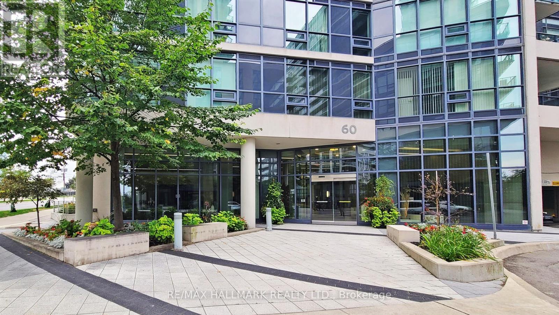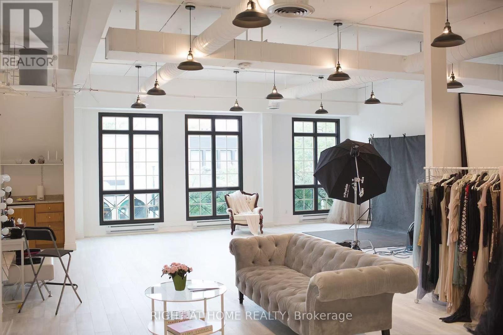387091 20th Side Road
Mono, Ontario
An incredible opportunity in Mono Centre offering 48 acres and backing to the Dufferin County Forest! Set back from the road, a long private drive leads past the level and open paddock areas to a 3+1 bedroom bungalow with a finished walk-out basement, overlooking the rear pond and forest with trails and mixed bush. Enjoy sunsets and wildlife in abundance! The house offers an open concept floor plan and features a 2-bedroom in-law suite above the garage with a separate entry. Enjoy hiking, snowshoeing, cross-country skiing, and hacking along the trails and in the Dufferin Forest Mono Tract, which also offers year-round mountain biking. The Mono Cliffs Provincial Park and Bruce Trail network is located down the road, as well as Ontario Snowmobile network of trails. Golf/ski/spa at Hockley Valley Resort, or wine and dine nearby at the Mono Cliffs Inn/Pub, or Mono Brewing Co. Located 15 mins to Orangeville for all shopping amenities & hospital, 55 mins to Pearson Airport, 1-hr 15-minute drive to Toronto. A perfect opportunity for those seeking privacy and seclusion while being centrally accessible to the GTA! This property has endless potential, whether you are an equestrian, a hobby farmer, or envisioning your dream custom home. Septic pumped (2025), roof shingles (2024), driveway resurfaced (2025). (id:53661)
2nd & 3rd Floor - 314 Frederick Street
Kitchener, Ontario
Sun-Filled Office In Downtown Kitchener! 2nd & 3rd Floor Private Office Space. Private Washroom. 2nd Floor Is 600 Square Feet, Consisting Of 3 Private Offices & Washroom. 3rd Floor Is 445 Square Feet And Is An Open Loft. Lease Includes Both 2nd & 3rd Floor. Shared Kitchenette & Meeting Room Access On Main Floor (id:53661)
871 Tenth Street
Mississauga, Ontario
This detached bungalow offers the perfect blend of lifestyle and long-term value ideal for first-time buyers, investors, or builders. Situated on a generous 56 x 100 ft lot, its a standout opportunity in the sought-after Lakeview community, offering both room to grow and a location you'll love. Step inside to a bright, open Living and Dining area that flows seamlessly into a stylish space-efficient Kitchen. The main floor features two comfortable Bedrooms and a modern, updated Bathroom. The Basement, with a separate entrance and partially unfinished layout, is full of potential to customize to your needs. Outside, enjoy a newly built Front Porch (2021), a fully fenced, park-like Backyard, and a private driveway that accommodates up to three cars. Just minutes to Lake Ontario, parks, trails, schools, shopping, highways, and the Long Branch GO station, this home offers both convenience and future potential (Double lot). Whether you're looking to renovate, build new, or invest in one of Mississaugas thriving neighbourhoods, 871 Tenth Street is a rare opportunity to bring your vision to life. Don't miss it as properties like this are hard to find! (id:53661)
54 Woodvalley Drive
Brampton, Ontario
Welcome to 54 Woodvalley dr - this is the one you have been waiting for! This stunning detached home has been immaculately maintained by the owners & boasts 3+2 Bedrooms with 3 full washrooms & will bring your search to a screeching halt. True Pride Of Ownership!! This gem of a listing features 3034 square feet of total living space. Beautiful brick & stone double car garage elevation with spacious extended driveway for ample parking. Immaculate interlocking work on the driveway stretches all the way to the front entrance which is equipped with an upgraded metal spindle railing. Step into the home to be greeted by a breathtaking open concept layout. Sizeable combined living + dining area features brand new vinyl flooring & pot lights. The family sized kitchen is a chef's delight - equipped with stainless steel appliances, upgraded range hood, countertops, pot lights, new backsplash + an eat-in area with walkout to the rear yard. Primary main floor bedroom is the pinnacle of convenience, perfect for the elderly - equipped with a walk in closet & ensuite which is fully wheel chair accessible. Secondary bedroom on the main floor is generously sized & located beside a full washroom, totalling to 2 full washrooms on the main floor. Convenient access to the garage through the home. The colossal upper level bedroom can be used as a living room, great room etc. This home features a multitude of windows - flooding the interior with natural light. Descend to the basement which boasts a rarely offered 1346 Square Feet Total Area & limitless potential. Currently equipped with 2 Sizeable bedrooms, a full washroom, living area, & laundry room. Step into the backyard to be greeted by your own personal oasis - this yard is an entertainers delight, featuring a solid wood 18 x 12 foot deck, charming garden area with stone work, shed for storage, & much more. Location Location Location! Situated in the heart of Fletchers Meadow & close to all amenities. (id:53661)
5013 Kempling Lane
Burlington, Ontario
Fabulous 2-Storey Semi in The Orchard! Soaring foyer allows for a grand entrance, a Bright open-concept layout with upgraded kitchen, breakfast area, and great room. Features 3 spacious bedrooms, the primary with ensuite and a walk-in closet. Upgrades include newer flooring, a ceramic tile foyer, and oak staircase. Finished basement adds extra living space. Steps to top schools, parks, and trails. Perfect family home in a sought-after neighbourhood! (id:53661)
101 Royal Vista Road
Brampton, Ontario
This large end-unit townhome feels like a semi-detached! Featuring 3 bedrooms plus a separate den on the second floor, 9 ft ceilings, hardwood floors, pot lights and gas fireplace on the main floor. No homes behind you, giving you privacy from neighbours. Open concept living/dining, bright kitchen with large breakfast area & walk out to a composite deck. Hardwood floors on main level, stairs, upper hallway and den. Primary Bedroom features a 4pc Ensuite, and 2 closets! Freshly painted, sparkling clean with lots of natural light! Desirable South Brampton location/bordering Mississauga. Minutes To Shopping, schools, Freshco, steps to transit and plazas! (id:53661)
132 Edgecroft Road
Toronto, Ontario
Beautifully renovated home featuring 5+1 bedrooms and 2.5 baths, move-in ready! The bright, open-concept basement is fully finished and offers two private entrances. Enjoy a private driveway with parking for four cars. The street and surrounding neighborhood are seeing numerous new builds, adding to the areas appeal. Located in a top-ranked school district and centrally positioned near dining, shopping centers, cinemas, parks, and a community center. Just minutes from the subway, TTC routes, downtown, and Pearson Airport. (id:53661)
19 Martini Drive
Toronto, Ontario
Welcome to 19 Martini Drive, Toronto! This charming semi-detached solid brick home has been loved and meticulously maintained by the same family for over 60 years! This home is located in a quiet family-friendly neighbourhood close to all major amenities - schools, shopping, restaurants, transit, places of worship, hospital and Highways 400 & 401. This home features two expansive bay windows - one on the main floor in the spacious living room and the other on the second floor in the spacious primary bedroom making both rooms bright and sunny. The open concept kitchen/dining room features a large eat-in kitchen and custom cabinetry spacious for all your day-to-day pantry needs! It also features a large picture window, bay window and sliding door - all making the kitchen/dining area great for letting in fresh air and natural light. The sliding door allows for easy access to a spacious private covered deck - perfect for your morning coffee! A detached over-sized garage, a large fully-fenced yard that backs onto a schoolyard and plenty of parking for 4 cars on the concrete driveway plus 1 car parking in the spacious garage. The main floor also features a three piece washroom with shower and plenty more closet space for all your storage needs. The second floor features three bedrooms, a four piece washroom with tub and a linen closet. The living room and the three bedrooms feature hardwood floors. The fully finished basement with large above-grade windows allows for plenty of sunlight to brighten the basement. There is also a spacious laundry room on the lower level with more storage space. New blinds and freshly painted. This home is Move-In Ready! Roof 2019, Furnace and Air Conditioner 2018, Hot Water Heater 2018, Dishwasher and Stove 2018, Fridge 2022, Window Coverings 2024. **EXTRAS** Existing fridge, stove, dishwasher, washer, dryer and freezer (in basement). Central vacuum, all electric light fixtures, all window coverings and garage door opener and remotes. (id:53661)
Mainfl - 42 Farmingdale Crescent N
Barrie, Ontario
A main floor located in a Great neighbourhood the main Floor and a fully renovated Beautiful Kitchen with a very Bright And Spacious Open Concept Living/Dining Room. 3 Generously Sized Bedrooms. Private Ensuite Laundry. Very Spacious Backyard. 2 Parking Spots are Included. Garage With Remote Is Included (Shared). Wonderful Family Friendly Neighbourhood. We accept pet friendly. (id:53661)
672 Rupert Avenue
Whitchurch-Stouffville, Ontario
Welcome to 672 Rupert Ave. Cherished and loved by the same owners for the past several years. Extensively renovated and updated over the years this spacious home is perfect for raising a family. Absolutely Move in Ready and Super Clean! Enjoy over 3500 Sq ft. of total living space with 4 + 1 bedrooms, including a finished basement (with Ample Storage space) and a Double Car garage (newer garage doors). Featuring a completely redesigned Open Concept Kitchen with a Coffee bar and Large Eat in area, Centre Island, and a walk out to an Inground Fibre Glass Salt water pool (2018) thats perfect for summer's Stay- vacations. Convenient main floor laundry room with Garage access and Side entrance. Updates Include: Redesigned Kitchen with Coffee Bar, Sink and Extra Counter/Cabinets, Custom lighting, Pot lights, Ensuite Bath (2021), Main bath (2018), BBQ Gas line, Roof (2021), Furnace (2017), Ample storage throughout including closet organizers in almost every closet, a reno'd Basement with 2 pce bath and bedroom! All this is set on a 49 x 115 foot lot that has great Curb Appeal and has been beautifully landscaped and maintained. Located in family friendly Stouffville community and minutes to schools Shops and dining. Great Value with all the Bells and Whistles! (id:53661)
16 - 220 Industrial Parkway
Aurora, Ontario
Welcome to 220 Industrial Pkwy Unit 16, an industrial condo with many uses under general employment. Square footage includes a portion of industrial space, office, and showroom area. A 10 ft drive-in door and ample parking. Perfect for a small business or entrepreneur. This unit features 3 offices, reception area, conference/showroom space, truck level Shipping warehouse and a 850sqft Mezzanine perfect for storage. Office walls can be removed by tenant if an open space warehouse is required. Easy Access To Yonge St / Hwy 404 & Close To All Amenities ,Excellent Opportunity For Warehouse, Manufacturing, And Many Other Type Of Business ,Truck Level W/ Good Shipping & Receiving Access.$3,900 Per Month Gross Lease. Tenant Is Responsible For Utilities and Tenant's Insurance. (id:53661)
72 Ray Street
Markham, Ontario
The Perfect Detached Double Garage Family Home! Quiet Street! Beautifully Renovated 4 Bedrooms; Hardwood Floor Through Out Main Floor; Oak Staircase; Eat-In Kitchen Walk Out To Private Backyard; Master Bdrm With Corner Tub Set Beneath A Sunny Window & Separate Shower; Amazing Finished Basement Apartment w/ A Separate Entrance; Convenient Prestigious Location South Unionville. Mins To 407&404; All Amenities Are Conveniently Accessible! Top Ranking School: Markville SS. (id:53661)
1362 Blackmore Street
Innisfil, Ontario
This Stunning New Home Features 4 Bed, 3 Washrooms, A Spacious Kitchen W/ A Breakfast Area, Stainless Steel Fridge, Stove, Built In Dish washer, Washer/Dryer. A Family Room W/ Fireplace, Spectacular High Ceiling Great Room And Separate Dining Room. The Primary Bedroom Includes A 5 Piece Ensuite And A Huge Walk-In Closet. The Laundry Room Is Conveniently Located At The Upper Level, The Layout Of This Property Is Really Effective, 2,448 SqFt As Per Builder Plan. A Family Friendly Community in Alcona. No Smoking No Pets, Tenant Pays All Utilities, Lawn Care, Snow Removal, Content Insurance. First & Last Month's Rent, $250 Key Deposit. (id:53661)
41 Kirk Drive
Markham, Ontario
Luxury Area With Many New Custom-Built Luxury Houses. This Spacious Bungalow Sits On An Excellent 70 X 234-Foot Lot With A Wide, Deep, Sunny South-Facing Backyard. It Offers A Quiet Neighborhood Close To All Amenities, Restaurants, And Golf Clubs. Enjoy Easy Access To Hwy 407 And Hwy 7, As Well As Proximity To Yonge Street And The Future Subway Station. This Is A Great Property To Renovate Or Build Your Dream Home. Located In The District Of Highly Ranked Schools, It Is Walking Distance To Three Elementary Schools And Thornlea High School. With Three Golf Courses And A Ski Hill Just Minutes Away, This Is A Great Property To Renovate Or Build Your Custom Dream Home. Don't Miss This Rarely Offered Opportunity! (id:53661)
605 - 9191 Yonge Street
Richmond Hill, Ontario
Welcome to the luxurious Beverly Hills Condos! This bright and spacious one-bedroom plus large den offers one of the best floor plans in the building with unobstructed, breathtaking views.The suite features a modern kitchen with granite counters and stainless steel appliances, perfect for both everyday living and entertaining.Enjoy unparalleled convenience with public transit right outside your front door. You're just steps away from Hillcrest Mall, grocery stores, cafes, and restaurants. Commuting is a breeze with Richmond Hill's Viva and GO Stations only minutes away, and Highways 7 and 407 are a very short drive.Experience the best of Richmond Hill living with high-ranking schools, a movie theatre, entertainment, and tons of shopping all within reach. This is an incredible opportunity to live in a vibrant, sought-after neighborhood. A notable feature is the convenience of having both the parking space and the storage locker located together and in one underground spot. (id:53661)
80 Haslam Street
Toronto, Ontario
Welcome to 80 Haslam Street in Scarborough, a meticulously designed new construction that seamlessly integrates style, comfort, and premium craftsmanship. This custom-built, detached residence in a mature area features four plus two bedrooms and four plus one bathrooms, with approximately 2300 square feet on the main and second floors, plus an additional 800 square feet in the basement. The modern kitchen features quartz countertops and a waterfall island. The kitchen, dining, and family rooms boast 13-foot high ceilings and ample windows, allowing for abundant natural light. Warm engineered hardwood floors extend throughout the sunlit living and formal areas, creating an inviting and sophisticated ambiance. Accentuated walls and carefully selected lighting provide a contemporary, ambient glow to every room. The heart of the home features a beautifully appointed kitchen showcasing high-end appliances, offering the perfect blend of functionality and sophistication for both daily living and entertaining. Conveniently located in a thriving neighbourhood, the property is just minutes away from the waterfront, beach, schools, parks, grocery stores, coffee shops, and shopping centers. The furnace, air conditioner, and hot water tank are owned. (id:53661)
1549 Willowside Court
Pickering, Ontario
Welcome To 1549 Willowside Court, Where Luxury Meets Comfort In This Stunning 3-Bedroom, 4-Bathroom One-Of-A-Kind Home Tucked Away On A Quiet, Sought-After Court, Backing Onto Serene Conservation Lands For Ultimate Privacy And Tranquility. Surrounded By Mature Perennial Gardens, This Property Offers Resort-Style Living With A Nature 2 Pool System, Cabana, Sprinkler System, And A 2020 Arctic Spa Hot TubPerfect For Relaxing Or Entertaining In Your Private Backyard Oasis. Ample Parking Accommodates Family And Guests With Ease.Inside, A 2-Year-Old Custom Kitchen Is The Heart Of The Home, Featuring Natural Stone Countertops, A 5-Burner KitchenAid Gas Stove, Miele Integrated Fridge, Asco Dishwasher, And KitchenAid Oven/Microwave Combo. Vaulted Ceilings, Pot Lights, California Shutters, Crown Molding, And Custom Trim Flow Throughout. The Large Eat-In Kitchen Opens To The Living Room, Where Large Windows Let In Maximum Light, A Gas Fireplace, Exposed Beams, And French Doors To The Patio Create Warmth And Charm. Perfect For All-Season Entertaining, This Home Offers Seamless Indoor-Outdoor Living.The Primary Suite Features A Built-In Gas Fireplace, Wall-To-Wall Custom Closets, And A Spa-Inspired En Suite With A 5-Foot Walk-In Shower, Custom Cabinetry, And Abundant Storage. Custom Drapery And Cabinetry Are Featured Throughout, Adding Elegance And Function. Additional Bedrooms Are Generously Sized, With The Flexibility Of An Office/Bedroom Offering Patio Access.The Finished Basement Includes A Recreation Room With Custom Cabinetry, A Large Workshop, A Two-Piece Bath, And Ample Storage. A Spacious Laundry Room Offers Custom Cabinetry, A Sink, Washer/Dryer, Freezer, And Security Camera System.With 200-Amp Service, Owned Hot Water Heater, Central Vacuum, Furnace (2014), And Gas Furnace/AC, This Home Offers So Much More. Must Be Seen To Be Truly Appreciated**A Home For Your Most Discerning Buyer Seeking The Perfect Blend Of Luxury And Comfort**. (id:53661)
81 Rakewood Crescent
Toronto, Ontario
A Spacious Semi-detached House With Rental Income Potential In The Heart Of Scarborough. Convenient Transportation and Closing To Bus Stops will be Ideal For Commuters.Top-Rated School District:David Lewis Publish School, St.Sylvester Catholic School,Silver Springs Public School,Yorkland High School Near By, Perfect For Families.Convenience Life: Close to Pacific Mall, Fengya Supermarket, Banks, Pharmacies, and Diverse Restaurants. Nice Chinese Community Which has Safe Community, Tranquil Lifestyle and Culturally Vibrant Neighborhood. South-Facing Layout : Abundant Sunlight and Clear Floor Plan. Full Renovation: Comprehensively Upgraded in Feb 2024 With More Than $100,000 Total Cost,Premium Craftsmanship,Thoughtful Layout With Refreshed Interiors Throughout.Lots of New Upgrates and Renovation , Whole-House Improvements, New Flooring & Tiles,New Driveway Paving ,New AC ,New Boiler ,New Insulation Upgrade,New Electrical Panel Upgrade ,Main Floor Renovations: Kitchen Renovation, New Cabinets, Countertops, Island ,Kitchen Sin ,New Appliances (Fridge/Stove/Dishwasher),Main Floor Bathroom,Staircase Replacement,Second Floor Upgrades,Primary Bathroom and Second Bathroom Renovation ,New Custom-Built Wardrobes (x3). Basement Renovation: New Kitchen Sink,New Kitchen Countertop,Range Hood,Bathroom Renovation.All Ready to Move In. Super-Long New Finished Drive Way With No Side Walk , One Car Can Park In The Garage, Three Cars Can Park On The Drive Way. Potential Seprate Entrance with New Completely Finished Basement Are Good For Seperated Renting. (id:53661)
49 Bluenose Crescent
Toronto, Ontario
Welcome to 49 Bluenose Crescent a stunning, classy, and gracefully finished detached home in the heart of the highly sought-after Highland Creek community. This meticulously maintained residence welcomes you with a grand entrance featuring frozen white tile floors, a statement staircase, and beautiful oak flooring, setting the tone for the luxurious space that awaits inside. With over 4,800 sq ft of total living space, this home is designed for comfort, elegance, and functionality.The main level offers a bright and spacious layout, perfect for both everyday living and entertaining. The gourmet kitchen opens to a sunlit breakfast area and overlooks the beautifully landscaped backyard. Upstairs, youll find a spacious primary suite complete with a 5-piece ensuite bath, plus a second master bedroom featuring its own ensuite and walk-in closet ideal for extended families or guests.The fully finished basement is an entertainer's dream, boasting a massive recreation area, a custom bar, and a full bathroom offering endless possibilities for relaxation, hosting, or creating a home theatre or gym.Located in a blissful and serene neighbourhood, this property is just minutes from Highway 401, public transit, top-rated schools, parks, and shopping, and is within walking distance to the University of Toronto Scarborough Campus.Whether you're looking for space, style, or a prime location, this home checks every box. Dont miss your chance to own this incredible property in one of Torontos most desirable communities! (id:53661)
76 Whistle Post Street
Toronto, Ontario
Welcome to 76 Whistle Post St. A stunning contemporary family home offering over 2,000 sq. ft. of beautifully finished living space. Step inside to find a spacious main level with 9-ft ceilings and an inviting open-concept living and dining area, complete with elegant hardwood flooring throughout. Continue down the hall to the modern eat-in kitchen and family room, featuring quartz countertops, a breakfast bar, stainless steel appliances, and a marble slab fireplace mantel with marble tile surround. Premium Hunter Douglas custom woven wood window coverings add warmth and sophistication. From the family room, enjoy direct access to the private backyard with a large entertaining deck, garden, and stone patio perfect for gatherings. Upstairs, the second level offers a bright family/media loft with south-facing windows, hardwood floors, and a charming Juliet balcony with cedar decking. This level also includes a convenient laundry room, a stylish 4-piece bathroom, and two spacious bedrooms, one overlooking the backyard. The upper level is dedicated to the private primary suite, featuring broadloom flooring, a walk-in closet, and a private balcony with cedar decking. The luxurious 5-piece ensuite includes a soaker tub, walk-in rain shower, and a custom dual-faucet vanity. The fully finished basement offers great ceiling height, hardwood flooring, a recreation room, and ample storage space. Additional features include parking for two cars in the driveway and a detached garage with a side door providing easy access to the garden. Located close to top-rated schools, parks, shops, and grocery stores, this home is just a short walk to Main Subway Station, Danforth GO Station, and within easy reach of The Beaches, Kingston Road Village, and more. (id:53661)
2902 - 55 Cooper Street
Toronto, Ontario
Two-Year-New Luxury Condo with Lakeshore Lifestyle Living. Enjoy modern comfort and convenience in this stylish condo featuring a practical layout and a spacious balcony with clear unobstructed views of the the Toronto skyline as well as city view. Modern open concept kitchen with spacious living room. Large window and closet offering plenty of natural light and storage. Versatile Den could be a second bedroom or home office. Steps to TTC, Farm Boy, Loblaws, LCBO, banks, George Brown College, waterfront trails and the beach. (id:53661)
727 - 20 Bruyeres Mews
Toronto, Ontario
Spacious 1 Bedroom + Den condo with soaring 11 ft ceilings, 1 full bath, and a large walk-out balcony with 2 sliding doors in a prime downtown location steps to the CN Tower, Rogers Centre, Loblaws, Public Transit, Restaurants, and more. This bright unit features floor-to-ceiling windows, an open-concept living and kitchen area, a bedroom with walk-in closet, ensuite laundry, plus 1 underground parking space and locker. Residents enjoy top-notch amenities including 24/7 concierge, gym, party/meeting room, guest suites, game room, and visitor parking--truly a must-see! (id:53661)
2311 - 395 Bloor Street E
Toronto, Ontario
Welcome to The Rosedale on Bloor, where modern elegance meets ultimate convenience. This 2-bedroom, 1-bath unit comes functionally furnished with Two Queen Beds with Fairly New Mattress, Side Tables, Dresser, Floor Lamp, Dining set, Office desk & Chair, Floor Cleaning Equipment and some Utensils, making it comfortably MOVE-IN READY. Residents enjoy access to great amenities including a gym, yoga room, party room, deck garden and indoor pool. Designed with sleek finishes, stainless steel appliances, and an upgraded TOTO Bibet, this home offers both comfort and style. Enjoy a prime location with a Walk Score of 97. Everyday needs are just around the corner with No Frills at 345 Bloor E and Asian Food Mart at 577 Bloor E. TTC Sherbourne Station is right up the street, and it's just minutes from Yonge/Bloor, U of T, National Ballet School, TMU and Yorkvilles upscale shops and restaurants. With its sophisticated design and unbeatable access to transit and amenities, this residence is a smart choice for those seeking both value and lifestyle. (id:53661)
3110 - 115 Mcmahon Drive
Toronto, Ontario
Welcome To This 2 Br & 2 Bath Luxurious Condo In The Upscale Bayview Village. 9 Foot Ceilings W/Floor To Ceiling Windows Throughout. Modern Kitchen With B/I Appliances. Corner Spacious Unit W/Functional Layout And Se View, Sun Spoiled; Walking Distance To Subway Stations (Leslie & Bessarion) And Oriole Go Train. Steps To North York General Hospital, Beautiful Woodsy Park, Candaian Tire, Ikea. Easy Access To Hwy 401 & 404. (id:53661)
2008 - 210 Simcoe Street
Toronto, Ontario
This Fully Furnished One Bedroom Unit Is Bright, Airy And Simply Perfect. Featuring A Functional Kitchen With Modern Appliances And A Well-Designed Layout That Maximizes Space. Ideally Located In The Heart Of Downtown Toronto. Enjoy The Convenience Of Being Steps Away From St. Patrick And Osgoode Subway Stations, And Within Walking Distance To UofT, TMU And OCAD. Surrounded By Major Hospitals, Shopping Malls, Supermarkets, AGO, Fine Dining and More. This Unit Is Move-In Ready And Ideally Located To Enjoy The Best Of City Living. (id:53661)
2308 - 138 Downes Street
Toronto, Ontario
Welcome To Sugar Wharf Condominiums. Where Luxury Meets Lifestyle In The Heart Of Toronto's Waterfront! This Stunning 1-Bedroom + Den Suite Showcases Expansive Floor-To-Ceiling Windows With Breathtaking Lake Views, A Spacious Open-Concept Layout, And A Private Balcony Perfect For Relaxing Or Entertaining. The Chef-Inspired Kitchen Features A Built-In Fridge, Cooktop, Oven, Microwave, Dishwasher, And Premium Finishes, While The Spa-Like Bathroom Offers A Retreat Of Comfort And Elegance. The Versatile Den Can Easily Serve As A Home Office Or Second Bedroom, Adding Functionality To Style.Residents Enjoy State-Of-The-Art Amenities, Including A Fully Equipped Fitness Centre, Aerobics & Spinning Studios, Basketball Court, And An Indoor Lap Pool. Steps To Transit, Shops, Restaurants, And The Vibrant Waterfront Lifestyle, This Is Urban Living At Its Finest! (id:53661)
1209 - 4978 Yonge Street
Toronto, Ontario
Gorgeous Menkes Built Luxurious 'Ultima' Condo. Located In The Heart Of North York. Rare Find Bright, spacious, and meticulously maintained 3-Bedroom Unit featuring a desirable split-bedroom layout for enhanced privacy. Open-concept layout that flows seamlessly into the living space. This Bright And Spacious Corner Unit With Stunning Views! Large windows bring in plenty of natural light, creating a warm and inviting atmosphere. Primary bedroom includes a generous walk-in closet. Hardwood Flooring In Living Room. A Balcony To Enjoy The Outdoor And Views. Direct Underground Access To Two Subway Stations, North York Centre & Sheppard Station, And North York Civic Centre, Library, Art Centre, TDSB, Restaurants, Mel Lastman Square, Supermarkets, Empress Walk, Movie Theater, LCBO, Etc. Minutes To Hwy 401. Fabulous Building Amenities Including 24 Hour Security, Indoor Pool, Gym, Guest Suites, ample guest parking, Sauna, Billiard Room, Golf Centre & Party Room, And Etc. This One Should Not Be Missed! (id:53661)
3212 - 50 Charles Street E
Toronto, Ontario
Enjoy 5-Star Condo Living In The Heart Of Yorkville !! Furnished By Hermes With 20' Lobby ** Sun-Filled High Floor Unit W/Open East Exposure ** Large Balcony ** 9ft Smooth Ceilings + Floor To Ceiling Windows ** Easy Access To T T C Public Transit, Toronto Metropolitan University, U Of T, Hospitals, Shopping ** World Class Amenities Include: Gym/Exercise Room, Outdoor Pool, Hot Tub/Jacuzzi/Sauna, Concierge, Party Room, Business Centre, Media Room/Cinema, Meeting Room, Games/Rec Room (id:53661)
200 Churchill Avenue
Toronto, Ontario
Beautiful luxury home with a spectacular 293ft backyard for lease in Willowdale West! An Impeccably finished, timeless residence featuring a bright open-concept layout and ultra-upgraded details. Enjoy a chef's kitchen with a centre island, soaring ceilings, custom millwork/panelling, designer molded ceilings, gas fireplace, and modern lighting throughout. The primary bedroom offers a spa-inspired 7-piece ensuite. Superior workmanship, premium materials, and a breathtaking, park-like backyard make this rare lease opportunity a must-see! (id:53661)
5 - 1648 Bathurst Street
Toronto, Ontario
This newly renovated 687 sq ft one-bedroom co-ownership apartment offers incredible value in one of Torontos most desirable midtown neighbourhoods. Set within a charming 1935 all-brick walk-up, the residence features generous room proportions, high ceilings, and timeless architectural appeal. Large west-facing windows fill the space with natural light, showcasing newly refinished hardwood floors, fresh paint, and upgraded lighting. The spacious eat-in kitchen features granite countertops, a new custom backsplash, full-size stainless steel appliances and room for both dining and a home office or den. The bedroom offers wall-to-wall closet storage and space for both furniture and a dedicated home office set-up - an ideal balance of comfort and functionality. The bathroom has also been recently renovated, providing a fresh, stylish retreat with updated finishes and fixtures. At an asking price of just $399,000 and monthly fees that include all utilities and property taxes, owning this home maybe surprisingly within reach; a great wealth building and lifestyle opportunity. Steps to St. Clair West and Eglinton, residents enjoy a wealth of amenities, shops, cafés, parks and restaurants. The new 'Forest Hill' LRT station (13min walk), rumoured to go online in 2026; will enhance excellent transit connections. With a bus stop directly outside the building, and being walking distance (15min) to the subway; travel is easy around the city. Drivers benefit from quick access to major routes, while enjoying private parking for 1-2 vehicles (rental) on the property. Great for cycling also & bike storage available inside the building! The surrounding residential, low-density setting creates a quiet, welcoming atmosphere rarely found this close to downtown and so affordably. Perfect for first-time buyers, down-sizers, investors or those seeking a pied-à-terre, this sun-filled, stylish home combines character, convenience & unbeatable value in one of Torontos best locations. (id:53661)
12 Douville Court
Toronto, Ontario
Steps from St. Lawrence Market and the Distillery District, this exceptional freehold townhome offers the ultimate urban lifestyle. Surrounded by beautiful parks, top-rated restaurants, and unique shops, everything you need is at your doorstep. This stunning home boasts luxurious finishes throughout, with a seamless flow from top to bottom. The open-concept layout leads to a private backyard oasis, the perfect retreat for outdoor relaxation. The brand-new kitchen is a true highlight, featuring a striking backsplash, sleek countertops, and high-end appliances ideal for both everyday living and entertaining. Additionally, the fully finished basement offers an excellent living space that could be used as an in-law suite, executive home office, or extra sleeping space for loved ones. The home boasts two separate laundry areas for ease and efficiency. Dont miss the chance to experience this incredible home in one of Toronto's most vibrant neighbourhoods! (id:53661)
2808 - 12 York Street
Toronto, Ontario
Ice Condo! In The Heart Of Entertainment District, Connected To Path Less Than 5 Minutes To Union Station,Cn Tower,Harbout Front,Fabulous Studio With Functional Layout And Urban View Of Green Roof And Courtyard .Designer Europen Kitchen With Built-In Appliances ,Ensuite Laundry,State -Of-Art Scandinavian Inspired Condo Amenities Including Indoor. Hot Tub And Cold Plunge Pool,Sausa,Steam, Gym, Meeting Rooms. *Pictures Taken Before Tenant Occupied* (id:53661)
70 Bevdale Road N
Toronto, Ontario
ocated In The Prime West Willowdale Area. Surrounded By Multi-Million $$$ Homes** Beautiful Luscious Backyard With Privately Fenced Pool** Very Private 50X150 Lot With Bright 4 Bedroom Home. Open Concept Kitchen With Huge Breakfast Bar/Granite Counters Over Looking The Family Room, Walk Out To Desk. Huge Bedrooms Upstairs-Hardwood Floors/Custom Walk Out To Desk (id:53661)
72 Victoria Avenue
Peterborough, Ontario
Vintage Meets Vogue on Victoria - Step inside 72 Victoria Avenue, a charming 3 bedroom, 2 bath home that blends historic character with modern comfort in the heart of Peterborough. The stone pathway and welcoming full-width porch create an inviting first impression as soon as you arrive. Inside the home offers over 1,200 square feet of thoughtfully designed living space, and delivers something truly special: an immediate sense of warmth and belonging the moment you walk through the door. The main level flows with bright, inviting living areas and a modern functional kitchen that serves as the heart of the home. Just off the kitchen, a versatile flex space adds everyday convenience and can easily be transformed into a mudroom, workout area, or creative corner to suit your lifestyle. This space is also home to two great features: A full bathroom, and your stacked washer and dryer. Upstairs, three comfortable bedrooms and a full bath provide the perfect retreat for family and guests. This property has been lovingly maintained and is completely move in ready, so you can focus on living rather than renovating. Step outside to enjoy your large private yard, where you can relax and enjoy meals on the deck, entertain in the yard, or garden to your hearts desire. A rare bonus in this area, parking for four vehicles adds exceptional value and practicality. More than just a house, 72 Victoria Avenue is a place where comfort meets character, where modern conveniences pair seamlessly with timeless charm, and where every space feels welcoming. From its historic roots to its move-in ready finish, this home offers buyers not just a property but the opportunity to connect with a space that instantly feels like home. (id:53661)
10 - 800 Paramount Drive
Hamilton, Ontario
Welcome to this beautifully renovated townhome in the heart of Stoney Creek, offering both comfort and convenience. With no homes directly behind, enjoy added privacy and peaceful views. Recent upgrades include new kitchen, new washrooms, new windows/roof, light fixtures, and fresh paint throughout, making this home completely move-in ready. Upper floor laundry room provides Samsung front loading washer/dryer. The spacious layout offers approximately 1,400 sq. ft. of well-planned living space plus a fully finished basement, ideal for a family room, home office, or play area. Situated in a friendly neighbourhood with excellent schools and parks nearby, this property also boasts unbeatable access to everyday amenities. The SmartCentres plaza is right across the street, featuring Cineplex, grocery, popular restaurants, and a variety of shopping options all within walking distance. Easy connections to highways and public transportation make commuting simple, while the vibrant local community provides endless dining, entertainment, and recreation just minutes from your door. (id:53661)
1,2,3 North - 94 Dunkirk Road
St. Catharines, Ontario
Prime industrial/showroom opportunity with direct QEW exposure in St. Catharines. This 7,241 SF freestanding building features a well-finished office/showroom area at the front with multiple private offices, plus over 6,000 SF of clear-span industrial space at the rear. Two large 12 x 10 drive-in doors provide excellent access. The North side of Dunkirk offers superior visibility, with signage and frontage that can be seen directly from the highway. Solid clear heights (16) and a clean, functional layout make this space ideal for a wide range of industrial, service, or showroom-style uses. Conveniently located just off Dunkirk Road and seconds to the QEW. (id:53661)
1,2,3 South - 94 Dunkirk Road
St. Catharines, Ontario
Raw and versatile industrial unit with approximately 6,681 SF of space, offering 16' clear height and two oversized 10 x 12 drive-in doors for excellent shipping and access. The open layout provides plenty of flexibility to configure the space to your needs, whether for light manufacturing, storage, or service uses. Power is 200 amps / 600 volts, 3-phase. Conveniently located on Dunkirk Road with quick access to the QEW, public transit, and ample on-site parking. Available immediately. (id:53661)
Upper - 3218 Sixth Line
Oakville, Ontario
Welcome to this Brand New Luxury 3-Storey Townhouse in the Prestigious Creekside By Caivan, A New Community In Oakville! This Spacious Townhouse Offers 3 Bedrooms With 2.5 Bathrooms (Level 2 and 3). Enjoy 9-foot ceilings, oversized windows, and an open-concept layout filled with natural light. Above-Grade Layout (Level 2 and 3) Is Elegantly Designed For Both Style And Functionality. This Home Offers Ample Room And Convenience. Located in a AAA Neighborhood, Surrounded by Top-rated Schools, New Infrastructure, and Close to Shopping Centers, Restaurants, Parks, and Recreational Facilities. Commuting is a Breeze with Easy Access to Major Highways and Public Transit. Landlord will Stay on the Ground Floor with Their Own Bathroom. Tenant will Share Kitchen with Landlord. (id:53661)
1342 Roylen Road
Oakville, Ontario
Welcome to this beautiful home nestled in a quiet neighbourhood in Oakville. One of the most sought cities in Ontario! Nice lay-out w/open concept living room next to the dining area. Dining room overlooks the backyard. Renovated bathroom in the second floor and three rooms. Enjoy the hidden gem in the basement for entertaining friends, use as an office or a guest room. Experience the comfort of having your own Sauna inside the house. Close to schools, restaurants, shopping area, Hwy 403 and QEW. Find serenity in the private backyard while sipping coffee in the morning & drinking wine at night! A must see! Seller may entertain offer with VTB Financing. (id:53661)
Ph9 - 1 Michael Power Place
Toronto, Ontario
Discover your next chapter in this exceptional 2 +1 bedroom, 2-bath, PENTHOUSE offering west-facing views with 2 OWNED PARKING SPACES! This bright CORNER UNIT offers a unique blend of convenience, comfort and a carefree lifestyle. It is flooded with natural light throughout the day and the wall of windows offers breathtaking sunsets each evening. The upgraded kitchen with sleek granite countertops, stainless steel appliances and entertainer's island is the perfect backdrop for hosting friends or enjoying a quiet morning coffee. Renovated and accessible bathroom 2022. Both bedrooms are generously sized with ample closet space, including a walk-in closet. Nestled between the charm of Islington Village - historic Village of Murals - and the refined elegance of The Kingsway. Walk to shops, restaurants and services in this established and vibrant neighbourhood. Islington and Kipling Stations are at your doorstep. Prime location directly across from the upcoming Etobicoke Civic Centre with a new library, Community Centre, parks, public space and commercial/retail. Enjoy ultimate convenience in a well-managed building with resort-style amenities: indoor pool, gym, sauna, theatre, billiards room, party room, ample visitor parking and 24/7 concierge. (id:53661)
11 Goodsway Trail
Brampton, Ontario
Welcome To 11 Goodsway Trail! This 2015 Built Double Car Garage Detached Home Will Bring Your Search To A Screeching Halt! Features 4 Bedrooms & 4 Washrooms. This Property Boasts A Premium Pie Shaped Lot Which Widens To 100+ Feet In The Rear! 9 Foot Ceilings & Hardwood Flooring On Main Floor. Upgraded Oak Staircase. Fantastic Layout With Separate Living, Dining, & Family. Living Room Features Gas Fireplace. Gourmet Kitchen With Quartz Countertop. Ascend To The Second Floor To Be Greated By 4 Spacious Bedrooms. 3 Full Washrooms On The Second Floor! Master Bedroom With Walk In Closet & Ensuite. Conveniently Located Upper Floor Laundry! Tons Of Windows Flood The Interior With Natural Light. Unfinished Basement Left For Your Creativity! Oversized Rear Yard Is The Perfect Place For Kids To Play, Entertaining Your Guests, & Much More. The Combination Of Living Space, Lot Size & Layout Make This The Perfect Place To Call Home. (id:53661)
1307 Barberry Green
Oakville, Ontario
Rare opportunity to own a beautiful home fully upgraded in 2023 at an affordable price in Glen Abbey, a highly sought-after Oakville neighborhood known for its serene, top-rated schools, and abundant green space. This stunning freshly painted 3+1 bedroom 4 bathroom link home nestled in the greens of the trail side provides the luxury to step into the trail network to everywhere you desire. The tastefully done open concept kitchen with quartz countertop central island offers plenty of storage and ample seating space. The coffee station with upper and lower cabinets is a bonus. The skylight brings in extra natural light. This well maintained offers over 2700 sq. ft. of total living space. The sun filled spacious eat-in area is surrounded by green scenery with a door to the backyard. Smooth ceiling, pot lights, and modern hardwood flooring throughout the entire first floor. A separate office/study room on the other side with privacy accompanied w/flowers and flowering trees outside the scenic window. The bright winding scenic staircase leading to the second floor features a wide passage to each room. The double door master bedroom is exceptionally large and versatile to fulfil the dream of having your own enclave. The other two bedrooms are generous in size and share a newly updated double sink washroom. The basement boasts an bedroom and an expanded entertaining / multi purpose space. A separate storage room with shelves and window to help you maintain a very organized basement. The backyard features a canopy of mature trees, a functional shed and a private deck, providing an ideal space for outdoor dining and relaxation. This home situated in a cul-de-sac street boasts a serene and safe environment yet super convenient: 2 minute walk to the most popular Monastery B&D and surrounding parks, 2 minute drive to Glen Abbey GC 5 minute drive to Hwy 403. It is also situated in the center of top-rated school. A turn key ideal home ready for you to move in and enjoy! (id:53661)
61 - 4635 Regents Terrace
Mississauga, Ontario
Executive-Style Luxury End Unit Townhome in the Heart of Mississauga! This freshly painted, move-in-ready corner unit offers over 2,300 sq. ft. of living space backing onto Cooksville Creek with a serene and private ravine setting. Thoughtfully upgraded in recent years with new hardwood flooring, tiles, lighting, and a fully redone main floor washroom, plus updated appliances, AC, humidifier, and more. Enjoy an open-concept layout with a fully finished walkout basement, perfect for family living and entertaining. Convenient interior garage access adds comfort, especially in winter. Prime location close to Square One Shopping Centre, Credit Valley Hospital, top-rated schools, parks, shopping, restaurants, and the upcoming Hurontario LRT stop. The Kingsbridge community offers resort-style amenities, including a private outdoor pool, weekly lawn maintenance, and snow removal. A rare combination of space, tranquility, and convenience - your perfect family home awaits! (id:53661)
Main Unit - 430 Rustic Road
Toronto, Ontario
Affordable 3-bedroom unit in a well-maintained detached house. Open concept living & dining area, bright & spacious. Steps to TTC transit, parks, and schools, with easy access to highways 401 & 400, close to Yorkdale Mall, Humber River Hospital and Costco. 2 Parking spaces on driveway included, Shared laundry in Sunroom. Tenant to pay 50% of all utilities(Gas, Hydro, Water & solid waste). (id:53661)
1008 - 60 Annie Craig Drive
Toronto, Ontario
Luxury PH Condo At Ocean Club in Mimico, Top Floor Of Building Featuring Large Outdoor Terrace With Lake And Skyline View, Full Two Bedrooms With Very Spacious Closets, Brand New Flooring, Parking And Locker Included. Low maintenance fees & Great Amenities, 24hr. concierge, Party Rooms, Guest Suites, Indoor Salt Water Pool, Hot Tub & Sauna, Gyms, &Outdoor Terrace BBQ AREA! Walk to the Finest Restaurants in the Area, Great Cafes & Shops in the Humber Bay community. Steps to Metro Grocery, LCBO, Shoppers Drug Mart, Toronto Transit, 7Minutes to Downtown, GO Transit & Major Highways, the Gardiner & Hwy 427! Enjoy Lakeside Living Style at your Doorstep. (id:53661)
1611 - 45 Southport Street
Toronto, Ontario
Freshly Painted, Just Over 1,000 Sq. Ft., 2-Bedroom, 2-Washroom Suite At 45 Southport Street That Dazzles With West-Facing Sunsets And Lake Ontario Views From A Large Balcony!! An Updated Kitchen With Quartz Counters And A Built-In Pantry Pairs With Newly Renovated Washrooms And A Bright, Open Layout Bathed In Natural Light. Steps To High Park, TTC At Your Door, And A Quick Walk To Everyday Shops And Services-Effortless Comfort, Convenience, And Lifestyle In One! (id:53661)
202 - 334 Lakeshore Road E
Oakville, Ontario
Prestigious Office Space in Old Oakville Shopping Area. Positioned in the heart of Old Oakville, this unit offering an ideal balance of space, comfort, and sophistication. North-facing windows ensure abundant natural light and street view of Lakeshore Road of downtown Oakville, providing great exposure from the busy business district while promoting productivity and focus. The building, recipient of the Oakville Urban Design Award in 2004, is constructed with precast concrete for superior energy efficiency, excellent acoustic performance, durability, and timeless aesthetic appeal. Available on a monthly net lease basis. Second-floor office tenants and their guests benefit from easy access to shared men's and ladies washroom facilities. (id:53661)
21 Mercedes Road
Brampton, Ontario
It sounds like a home that offers both comfort and versatility. 1878 SQFT. Detached House Features 4 Bedrooms, 4 Washrooms, and a 2-Bedroom Finished LEGAL Basement with Kitchen, Living Room & Separate Entrance. The main floor boasts a combined living room and dining room. Additionally, kitchen has stainless steel appliances & breakfast bar. Hardwood floors on the main level add a touch of elegance. Having a main floor family room that can option as an office is a great flexible space. The master bedroom with an ensuite and walk-in closet offers a private retreat. Other 3 decent size bedrooms with planty of daylight. Second floor laundry for convenience. The finished basement with two bedrooms, a kitchen, living area, and a separate entrance makes it ideal for an in-law suite or rental potential. (id:53661)

