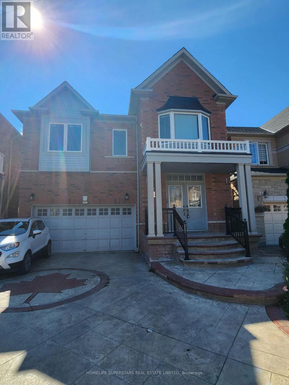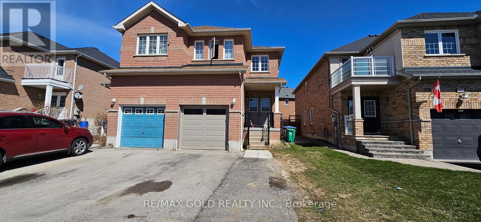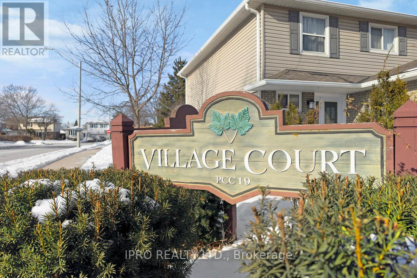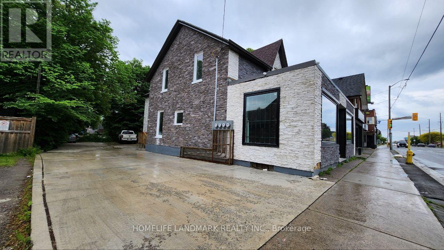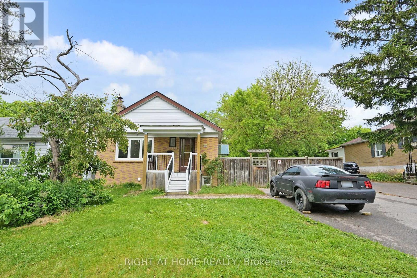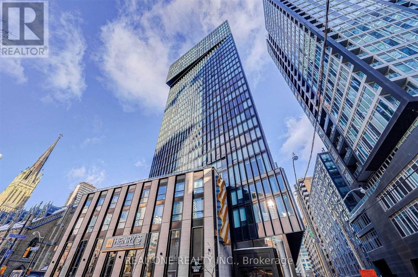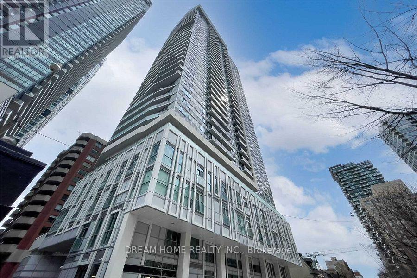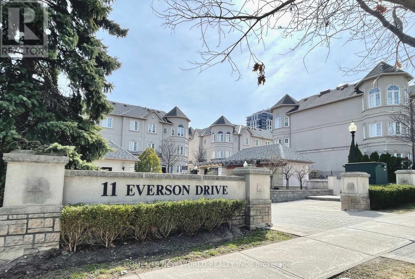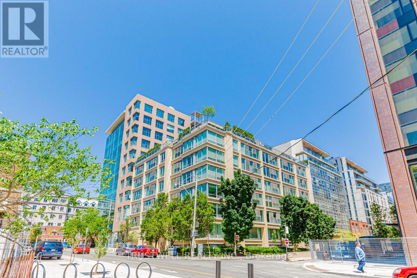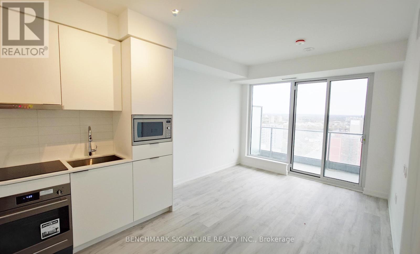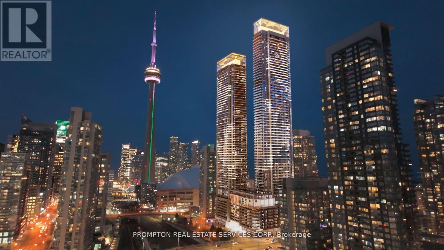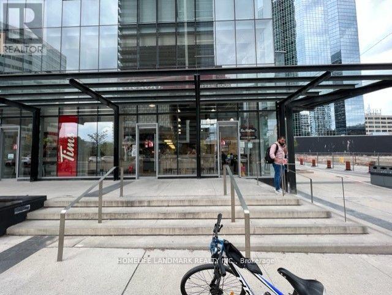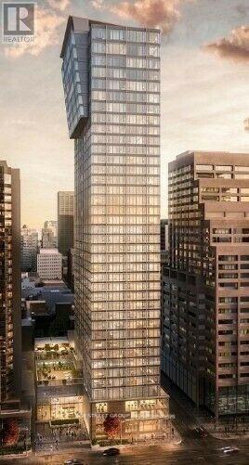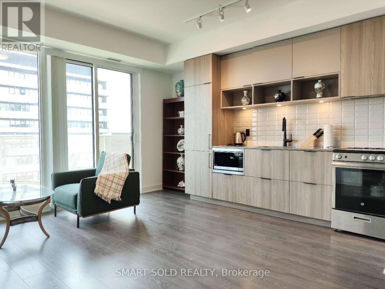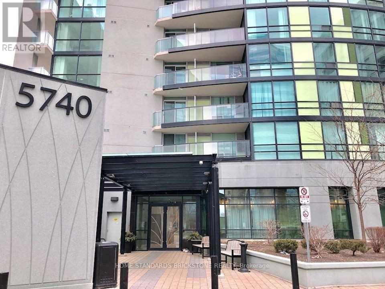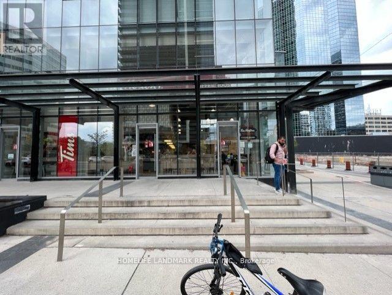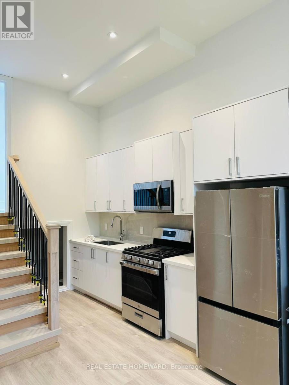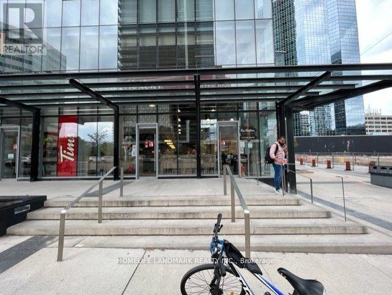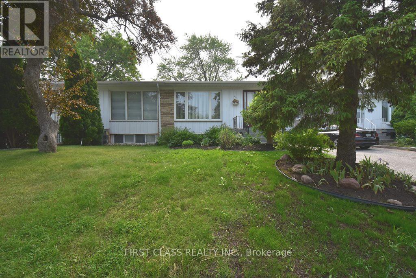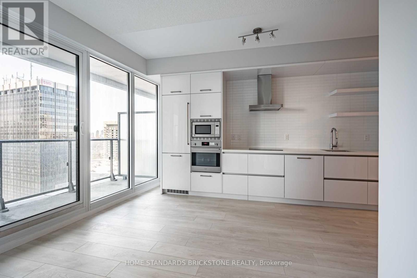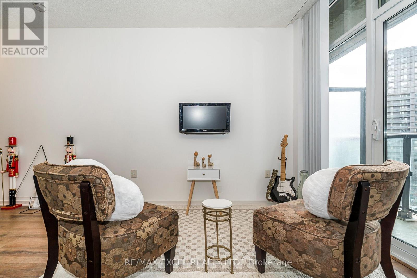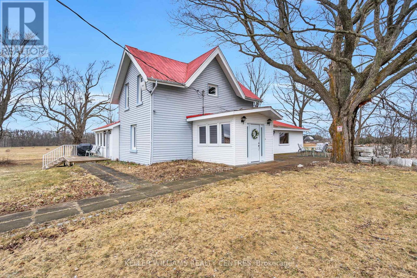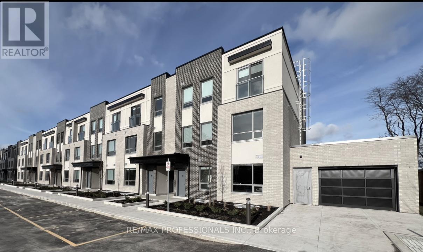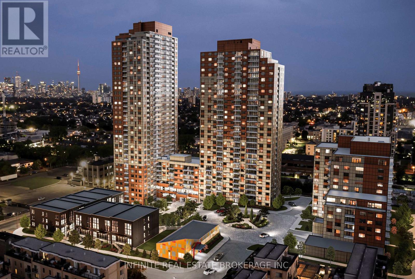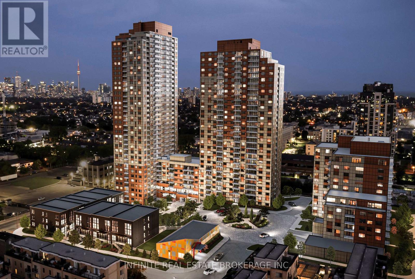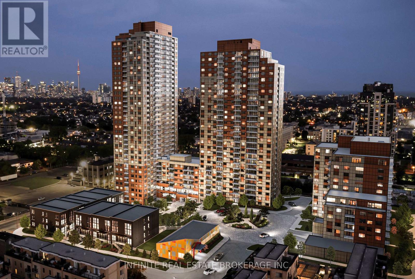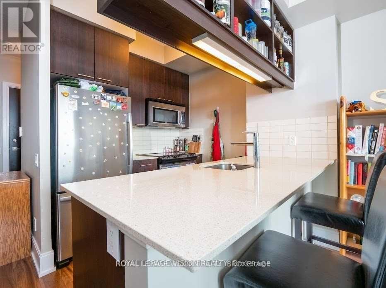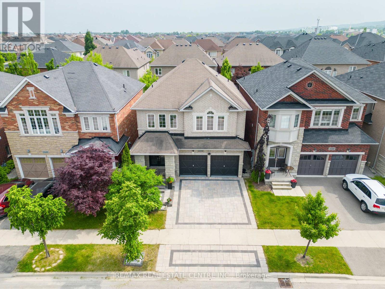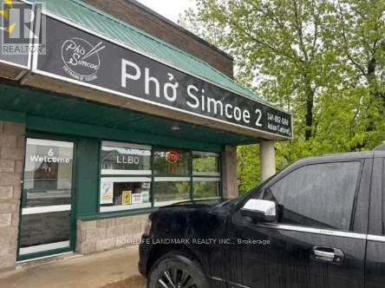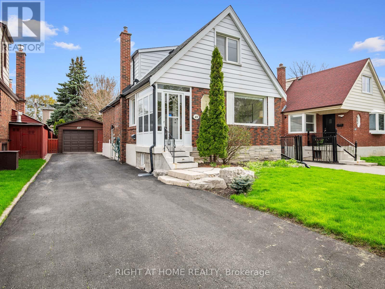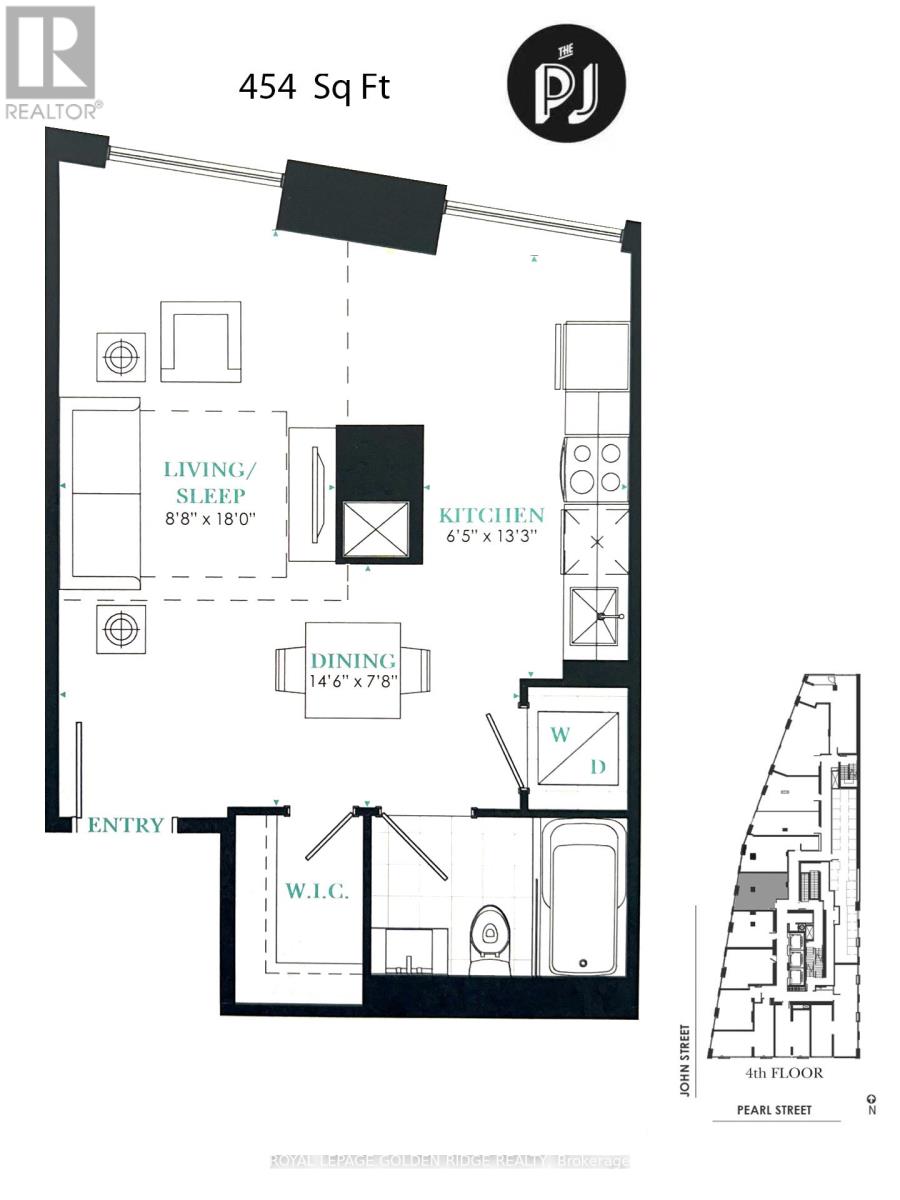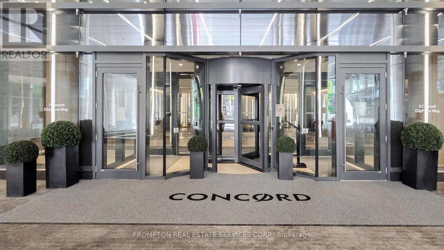7a - 8 Automatic Road
Brampton, Ontario
Excellent Location & Versatility! Don't miss this opportunity to own a strategically located industrial condo unit with easy access to major highways. Ideal for both investors and end users, this property offers exceptional convenience and flexibility. Featuring a spacious open work area, office, and a full washroom, the unit is well-suited for a wide range of industrial and commercial uses. Ample parking available . (id:53661)
14 Beckenham Road
Brampton, Ontario
Well Kept Luxury Home, Dd Entrance, 9 Ft Ceiling On Main, Spacious 4 Br & 3 Full Wr On 2nd, Functional Open ConceptLayout, Upgded Inviting Kitchen With Custom B/Splash, Hw On Main & Upper, Oak Staircase, Custom Drapery. Cali Shutters, Wrap AroundStamped Concrete, Prestigious Valleycreek Area, Walkable To Ravishing Park, Ravine, Reputed School, Plaza. Beautiful, Prof. Fnshd Bsmt With 1 bedroom, Upgrded Kitchen, 3Pc Bath. Potential To Build Side Ent. (id:53661)
1162 Leewood Drive
Oakville, Ontario
Wonderfully maintained executive two-level freehold end-unit townhouse in the highly sought-after family-oriented neighborhood of Glen Abbey, Oakville. This bright, cozy, and welcoming home is within walking distance to Glen Abbey Golf Course, parks, top-ranked schools including No. 1 Glen Abbey High School, shopping, and restaurants. Featuring 3 spacious bedrooms plus a den, the primary bedroom boasts his and her custom closets and a beautifully updated 4-piece ensuite bathroom. Enjoy a elegant eat-in kitchen with quartz countertops, stainless steel appliances, and a walkout to a beautifully landscaped backyard with a private concrete seating area perfect for entertaining or relaxing on warm summer days. One of the largest yards on the street, this end-unit offers extra privacy and greenery. The home has been upgraded with attic insulation (2023), all windows (2023), resurfaced driveway (2021), and stunning front and back landscaping (2024). The furnace and AC were replaced in (2024) ensuring comfort and energy efficiency. Modern neutral décor throughout adds to the charm and move-in readiness of this exceptional property. A true gem in one of Oakville's most desirable communities! (id:53661)
431 Krotone Crescent
Mississauga, Ontario
4 bedroom, 3 bathroom semi situated on a quiet street. , Laminate and ceramic on main and 2nd floor, upgraded kitchen with S/S appliances, Dishwasher, large eat in kitchen. Primary Bed with ensuite washroom and walk in closet, All rooms have laminate flooring and good size, Walking Distance To The Shopping (No Frills, McDonald, TD, BMO), Very close to Public Transit (5 min walk to Mississauga Transit), School Bus Pick Up At The Corner Of The Street. Quick Drive To 401, 407,410,403. 70% Utilities (id:53661)
44 Village Court
Brampton, Ontario
Brampton's most desirable neighbourhood, Peel Village! Enjoy maintenance free living in this modern 4 bedroom, 2 bathroom home featuring spacious, oversized bedrooms and an updated kitchen with new SS appliances. The main floor boasts stylish, easy-care flooring throughout, and the brightliving room has a walkout to the private backyardperfect for outdoor living with noneighbours behind. The finished basement adds even more living space, ideal for a home office,gym, or entertainment area. You will find a welcoming community in Peel Village, known for itsfamily atmosphere and proximity to essential amenities. Conveniently minutes to HWY410/407/401, with easy access to shopping, schools, and parks. Move-in ready schedule your showing today! (id:53661)
24 Fred Wolstenholme Drive
Markham, Ontario
Beautiful Modern Townhouse w/Double Garages *5 Years New *Spacious & Open Layout Boasting Approx 2500 SF of Living Spaces *Bright Sunny Southern Exposure w/Lots of Natural Lights * 9ft Ceilings *Huge Family Room Perfect for Entertaining, * Large Open Concept Kitchen w/Granite Counter & Stainless Steel Appliances * 3 Generous Size Bedrooms on 3rd Floor. Close to All Amenities: Schools, Shops, Highway 404. (id:53661)
202 - 7950 Bathurst Street
Vaughan, Ontario
Welcome to luxury living in the heart of Thornhill! 1 Year new, 2 bedroom, 2 bath condo boasting modern elegance and convenience. Step inside to discover upgraded hardwood floors throughout, mirrored closets, gourmet kitchen featuring sleek quartz countertops, stainless steel, built-in appliances, and ample storage space. Aprox. 800 sqft + Oversized private terrace, approximately 350 square feet, offering plenty of space for outdoor relaxation and gatherings. Includes 1 parking spot conveniently located next to the elevator with EV Charging rough-in, and a full-size locker for additional storage. With numerous upgrades and a prime location close to shops, restaurants, parks, and public transit, this condo offers the ultimate blend of style, comfort, and convenience. *NOT AN ASSIGNMENT!* (id:53661)
391 Summeridge Drive
Vaughan, Ontario
This 4,100 sq. ft. Aspen Ridge luxury home sits on a landscaped corner lot, featuring a finished basement, two kitchens, and 9' ceilings. Upgraded with custom cabinetry, granite countertops, stainless steel appliances, LED potlights, crown moldings, and a modern gas fireplace. Hardwood floors throughout, marble flooring with heated floors in the primary ensuite, granite countertops in all bathrooms, plus second-floor laundry and a den. (id:53661)
24 George Patton Avenue
Markham, Ontario
Freehold Mattamy built 3 + 1 Bedrooms upgraded townhouse. Nestled in the heart of Cornell sub-division. This beautiful home is a walking distance to Cornell Community Centre with indoor pool, gymnasium including all recreational activities and a state of the arts Library. Close to parks, a transit terminal, Hwy 7, Hwy 407 and Markham Stouffville Hospital. Ground level and the 2nd floor have 9 Ft ceiling. A large room on the ground floor can be used as the third bedroom or as an office. Entrance from a double garage to the house. Bright sun lit spacious living room has a built-in custom shelving, 2 hanging light fixtures, a granite decorative fireplace and a mounted TV to offer a warm ambiance to the residents. Bright and spacious upgraded kitchen offers stainless steel appliances, a center island with quartz counters and a high stool breakfast option. A combined kitchen/dining and a separate children playroom is a perfect example of a close-knit family get together. Third floor accommodates three bedrooms including primary bedroom 5 Pcs ensuite bath and a walk-in closet. Bedrooms two and three have small walk-in closets and windows. All windows shutters. Laundry is set-in between the bedrooms for convenience. This executive property has a huge roof top terrace for BBQ get togethers, family re-unions or for enjoying the sun and a real heaven for flower growers and landscape loving couples. Don't miss out on this beautiful home located in the most desired neighborhood of professional's families with young children. (id:53661)
901 - 131 Upper Duke Crescent
Markham, Ontario
This beautifully maintained 1-bedroom, 1-bathroom condo is a must-see! Featuring hardwood floors, elegant California shutters, and 9 ceilings, this bright and spacious unit offers 590 sq ft of thoughtfully designed living space. The open-concept kitchen flows seamlessly into a generous living area, while the large bedroom provides comfort and tranquility. Step out onto your private balcony with no neighbors in front perfect for peaceful mornings or evening relaxation. Enjoy the convenience of a prime location, just steps from Viva Transit, Unionville GO, York University, Hwy 407 & 404, Whole Foods, restaurants, shops, Cineplex, and more. This move-in-ready condo also includes 1 parking space and 1 locker, offering both comfort and practicality. Don't miss this opportunity to own a stylish, well-located home in one of Markhams most vibrant communities (id:53661)
3302 Rattlesnake Path
Oakville, Ontario
Welcome to 3302 Rattlesnake Path, where architectural elegance meets elevated living. This Remington-built showpiece is tucked into the heart of The Preserve one of Oakville's most prestigious, family-focused neighborhoods. Offering over 5,500 sq. ft. of meticulously designed living space on a premium 50' x 90' lot, this home is a rare blend of custom finishes, cutting-edge features, and timeless designate an unbeatable value. This is not just a home, its a lifestyle investment. Rarely do homes of this caliber, with custom home finishes and income/in-law potential, come to market at this price point in The Preserve. Book your private showing today and experience 3302 Rattlesnake Path for yourself. Sophisticated Space i4+1 Bedrooms, 5 Bathrooms, 10-ft ceilings on main, 9-ft ceilings on second level & basement, Open concept layout with seamless flow for family living and entertaining, Designer Kitchen ($50,000 upgrade), Waterfall island, Wolf & Jenn Air appliances, built-in coffee station, Hidden walk-in pantry accessed via pass-through servery. Custom Hood fan ($10,000). Each bedroom with walk-in closet + linen storage. Upstairs lounge/sitting area for cozy evenings, Second-floor laundry with cabinetry, sink, and storage, Luxury Basement with Private Gym & In-Law Suite ($200,000 upgrade), Separate nanny/in-law suite: full kitchen, ensuite bath, private entrance, Custom glass-enclosed gym with mirror wall ($20,000 value), Bar, rec room. Designer fixtures and LED pot lights on all levels, Motorized blinds + custom drapery throughout ($25,000 value), Professionally landscaped front and backyard, Stamped concrete patios and walkways for stunning curb appeal, Garage with epoxy floors and full custom storage wall ideal for showcasing your luxury vehicles. (id:53661)
1 - 325 Simcoe Street S
Oshawa, Ontario
Discover this charming and fully updated 2-bedroom, 1-bathroom unit in the heart of Oshawa, offering a perfect blend of comfort, style, and convenience. Bright and inviting, the unit features modern pot lights throughout, creating a warm and contemporary atmosphere ideal for professionals, couples, or students. The spacious 3-piece bathroom and thoughtfully designed layout make everyday living both functional and enjoyable. Located just minutes from major amenities, including public transit, the Oshawa Centre, grocery stores, and quick access to Highway 401, this home ensures seamless commuting and easy access to everything you need. Whether you're looking for a peaceful retreat after a busy day or a central hub close to all the essentials, this unit checks all the boxes. Don't miss this fantastic opportunity to enjoy a fully updated living space in one of Oshawas most convenient and desirable locations. (id:53661)
89 Mccowan Road
Toronto, Ontario
Welcome to 89 McCowan Rd, a 3+3 bedroom, 3 washroom, 2 laundry, bungalow featuring newer hardwood floors in a fantastic location. Enjoy access to the rear sundeck from the master bedroom and a side entrance leading to a high basement. Just steps away from TTC, Go Train, shopping, and the well-known RH King High School. This is a great opportunity for first-time buyers or investors. (id:53661)
216 - 60 Shuter Street
Toronto, Ontario
Convenient Location* Rare 3 Bdrms W/3 Washrooms* Stunning Kitchen W/ Modern Built In Appliance* Ensuite Laundry * This Boutique Building Is Steps To Eatons Centre, Ttc, Financial District & Features Some Amazing Amenities. (id:53661)
413 - 77 Mutual Street
Toronto, Ontario
Welcome to MAX Condos exceptional 1+Den corner unit with 630 sqft of functional living space in the heart of Downtown Toronto. Featuring a spacious open-concept layout, the large den seamlessly connects with the living area and includes a window, making it brighter and more versatile. Enjoy a modern kitchen with built-in fridge/freezer and stainless steel appliances, plus floor-to-ceiling windows that fill the space with natural light. Steps to TMU, U of T, Eaton Centre, Dundas Subway, restaurants, shops, and entertainment. Close to hospitals, George Brown, and more. Luxury amenities include a gym, fitness centre, 24-hour concierge, and moreyour ideal urban home awaits! (id:53661)
604 - 11 Everson Drive
Toronto, Ontario
Beautiful 3-storey townhome in a quiet, family-friendly enclave near Yonge & Sheppard. Approx. 1900 sqft of well-designed living space (per MPAC) plus a full basement recreation room perfect for a playroom, home office, or gym. Features hardwood floors on the main level, a modern kitchen with granite counters, centre island, and stainless steel appliances. The spacious primary suite offers a 5-pc ensuite with double sinks, glass shower, bathtub, and his/her walk-in closets with organizers. Enjoy direct underground parking access and a rare private front courtyard. Steps to top schools, parks, subway, Hwy 401, Whole Foods, shops & dining. Ideal for families seeking comfort and convenience, or investors looking for an upscale, high-demand location. (id:53661)
607 - 50 Camden Street
Toronto, Ontario
Welcome to The Sylvia, a boutique gem quietly tucked away on one of downtown Toronto's most charming and discreet side streets. Located at 50 Camden Street, Suite 607 offers the perfect blend of urban sophistication and peaceful retreat - just steps from all the action, yet sheltered from the city's hustle and bustle.This bright, south-facing 1 bedroom + den loft spans approximately 750 sqft of thoughtfully designed living space, featuring floor-to-ceiling windows, a Juliette balcony, and hardwood flooring throughout. The open-concept layout includes a modern kitchen with quartz countertops, stainless steel appliances, and generous cabinetry - perfect for cooking, dining, and entertaining.The spacious bedroom includes a walk-in closet and a convenient semi-ensuite bathroom. The enclosed den offers excellent flexibility - ideal for a home office, study, or creative space with custom built-in shelving and a desk already in place. Enjoy boutique living with premium amenities, including a well-equipped fitness centre and a beautifully landscaped outdoor terrace with BBQ. With only a limited number of units, The Sylvia offers a sense of community and calm thats rare in the downtown core. Ideally situated at Richmond & Spadina, across from St. Andrews Park and the Waterworks Food Hall, and right beside the Ace Hotel. Just steps to King West, Queen West, Kensington Market, Trinity Bellwoods Park, and minutes from Loblaws, top restaurants, shops, banks, and public transit. Whether you're working, relaxing, or exploring the city, this condo is the perfect place to live, work, and play - offering a unique opportunity to experience the best of Toronto from a peaceful and stylish home base. (id:53661)
2102 - 7 Golden Lion Heights
Toronto, Ontario
LOCATION, LOCATION LOCATION - Stunning 1 + 1 Condo at located at Yonge/Finch, heart of North York! Functional Layout. Huge Balcony. Bedroom with huge closet and den can be use as 2nd bedroom. Steps To TTC. Few Minutes Walk To Finch Subway Station, GO Station. Easily Accessible to Centerpoint Mall, Shopping, Grocery, Restaurants, Banks, Library, Civic Centre, and Park. 24 Hours Concierge/Security, Amenities Gym Room, Yoga Studio, Party Room, etc. H-Mart Korean Supermarket opening soon. (id:53661)
143 Olive Avenue
Toronto, Ontario
For investors, builders, and visionaries an extraordinary opportunity to own a 160-feet deep premium lot in the prestigious Willowdale East neighbourhood. Building permit already approved, so no waiting time. Start building your dream home tomorrow! The property features a backyard shed on a cement pad, fully tiled and wired with electricity. Surrounded by top schools like Earl Haig Secondary and Cummer Valley Middle School, and just steps from local transit, restaurants, and daily amenities. A rare chance to create something special in a highly desirable location! (id:53661)
3801 - 3 Concord Cityplace Way
Toronto, Ontario
Welcome To Concord Canada House - The Landmark Buildings In Waterfront Communities. This Brand New WEST-facing suite offers 492 sq.ft. of well-designed interior living space, plus animpressive 108sq.ft. balcony with premium composite wood decking, with magnificent LAKE & CITYview, perfect for relaxing or entertaining. The thoughtful, open-concept layout maximizes everysquare foot no narrow hallways, just usable space that feels like a home. The bright and airyliving area benefits from open skies and indirect natural light all day.Enjoy high-end finishesthroughout, including Miele appliances, built-in organizers, and sleek modern bathrooms. Theprimary bedroom features two closets, and both bathrooms include oversized mirrored medicinecabinets offering excellent storage solutions.Unbeatable location: Just steps from the Spadinastreetcar (direct to Union Station), The WELL shops & restaurants, Canoe Landing Park &Community Centre, and a short walk to the Waterfront, Rogers Centre, Financial District,Scotiabank Arena, King West, and Metro Toronto Convention Centre. Convenient access to FarmBoy, Sobeys, coffee shops, fitness studios, and the Tech Hub. Also within easy reach of GOTransit, VIA Rail, UP Express, YTZ Airport, and scenic waterfront trails. No Pet and No Smoking Please! (id:53661)
102 - 4750 Yonge Street
Toronto, Ontario
Primer Commercial Location , excellent Investment at Yonge/Sheppard, One of the Big size Units, ***101&102&103 Is Occupied by the Tenant :TIM HORTON *** 1220 SF***. The Direct Access to Subway, 2nd Floor is LCBO & Food Basic (id:53661)
1411 - 188 Cumberland Street
Toronto, Ontario
All In The Heart Of Toronto's Coveted Yorkville Prime Neighbourhood, One Of The Ideal Location In Core Dt, "The Cumberland Tower", At Cumberland St.&Avenue Rd. This one bedroom plus den suite features an open concept layout with floor-to-ceiling windows, provide natural light and stunning city views. Custom-Designed Kitchen Cabinetry With Built-In, Integrated Miele Appliances. Steps To Ttc Subway, Restaurants, Groceries And Shops. 24Hrs. Concierge/Security & Luxury Recreational Facilities including indoor pool, fitness center and an outdoor terrace. (id:53661)
905 - 60 Tannery Road
Toronto, Ontario
Serious Seller. Never rented, well-maintained MUST-SEE 4 year new condo. This is a sun-filled south facing 2+1 bdrm unit/w 1 locker & 1 parking within Canary Block, located in a very quiet street but convenient access to everything you need. Den can be used as a third bdrm or an office to WFH. Stunning functionally layout. Floor To Ceiling Windows; Tons Of Storage, 129 Sqft Balcony With CN Tower Views. Living in this 35-Acre Master Planned Community where you can enjoy a lifestyle and entertain. Steps to 18-Acre Corktown Common Park, The Famous Distillery District, Coffee Shops & Restaurants, YMCA & More! Walking Distance To Cherry St. Streetcar, shopping, bank etc. New Ontario Line Subway being built Right at Corktown, Minutes To DVP, Gardiner, Financial Core Etc. (id:53661)
2105 - 5740 Yonge Street
Toronto, Ontario
The Palm Condos,Conveniently Located At Yonge& Finch.One Bedroom With Den , Balcony, Underground Parking & Locker. Open Concept, Kitchen Features Granite Countertops, Stainless Steel Appliances, Double Sink. Laminate Flooring Through Out Entire Unit. Modern Bathroom With Subway Tiles And Marble Sink. Open And Clear Views From The 21st Floor. 24 Hr Concierge,Gym, Indoor Pool, Outdoor Patio, Party Room,Visitor Parking.Walk To Finch Subway Station And Go Bus Terminal. 86 Walkscore And 100 Transitscore!!! (id:53661)
103 - 4750 Yonge Street
Toronto, Ontario
***Primer Commercial Location , Excellent Investment at Yonge/Sheppard***101&102&103 is Occupied by the tenant (TIM HORTON)*** One of the biggest size: 1070SF. The direct access to Subway, 2nd floor LCBO &Food Basic. (id:53661)
Lower Level - 11 Burke Street
Toronto, Ontario
Newly built legal lower unit located in a Great location Just walking distance to Yonge st shops restaurants and finch TTC, Featuring 1 Huge bedroom with high ceiling 10'. Approx., 650 sqf, Generous sized living /Family room, This unit has a separate side entrance and ensuite washer & Dryer. Comes with a one parking spot on the driveway. Enjoy an absolute modern design in a great location. A must see. (id:53661)
101 - 4750 Yonge Street
Toronto, Ontario
*** PRIMER COMMCERCIAL LOCATION , EXCELLENT INVESTEMENT AT YONGE/SHEPPARD, CORNER UNIT, VERY BRIGHT, ***TIM HORTON IS THE TENANT*** BIG SIZE 1415 SF. THE DIRECT ACCESS TO SUBWAY, 2ND FL IS LCBO & FOOD BASIC. (id:53661)
Main - 331 Woodsworth Road
Toronto, Ontario
Step into this spacious 3-bedroom gem nestled in one of Torontos most sought-after neighborhoods! Perfect for families or professionals, this home combines modern convenience with unbeatable access to everything you need. 3 Bright Bedrooms with ample closet space + ensuite laundry for effortless living. Prime Location with Minutes to Hwy 401, TTC, GO Transit, and subway lines. Commute made easy! Zoned for Dunlace ES, Winfields Jr, and York Mills Collegiate, French Immersion program stream, IB program, gifted stream, top-ranked schools at your doorstep. Everything Nearby with Upscale malls, hospitals, supermarkets (Longos, Loblaws, Metro), pharmacies, and trendy restaurants just blocks away. Relax in a well-designed perennial garden perfect for morning coffee, summer gatherings! Quick drive to downtown Toronto, Yorkdale Mall, or the 407. Steps to parks, community centers, and public transit. Tenant pays 60% of all utilities. (id:53661)
2406 - 2221 Yonge Street
Toronto, Ontario
Benchmark for all other urban centres in the GTA - Yonge & Eglinton! The original Central Location. With Modern Design sensibilities of the Now. Steps to TTC, Restaurant and other Conveniences, Large Sun-kissed Windows, and World Class Building Amenities. See it Today! (id:53661)
#821w - 36 Lisgar Street
Toronto, Ontario
Welcome To Queen West Edge On Triangle Park. Cozy One Bedroom, 9 Feet Ceiling, Open Concept Unit With Parking And Locker On The 2nd Floor. Close To Park, Transit, Restaurants, Convenience Stores, Restaurants And Bar. Ideal For First Time Home Buyers And Investors. Buyer Either Assume The Contact Until Fully Paid Or Buy It Out. The Balance Is $2,677.37+HST Up To April, 2025. Then No More Monthly Payment! (id:53661)
39 Day Drive
Kawartha Lakes, Ontario
Your Chance To Own A Piece Of History With The Perfect Combination Of Lake And Farm Life! Welcome To The Original Day Farmhouse Located At 39 Day Drive. The Property Boasts Approx. 50 Acres Of Workable Farmland And 50 Acres Of Forest, Within Walking Distance To Lake Dalrymple. The Charming Farmhouse Has Potential For An In-Law Suite With Separate Entrance And A Fireplace Made Of Authentic Gemstones. Updates Throughout Including Windows & Doors, Fascia, Furnace, Gravel Driveway & More. Lots Of Income Potential With Rented Out Farmland That Covers Property Expenses. Come See How You Can Live Out Your Lake Life And Farming Dreams All In One Place! (id:53661)
127 - 62 Dixfield Drive
Toronto, Ontario
Welcome to 62 Dixfield Drive unit 127. This 2 bed and 1.5 bath 884 Square Foot unit covers the 2nd and 3rd floors. Features include: Laminate Floors, Stainless Steel Fridge, Full size Washer & Dryer, Stainless Steel Dishwasher, Stove, Hood Vent, 9 Foot ceilings, Newly painted, Modern finishes, quality finishes, Quartz Counters in Kitchen and Baths, Double Sink in Kitchen, Tile Backsplash, Blinds in all units, Flat Ceilings. This stunning three-storey purpose-built rental building is set to redefine luxury living in Etobicoke. 62 Dixfield Drive offers a lifestyle you wont want to miss. Step inside and discover a world of comfort and sophistication. Each thoughtfully designed unit boasts modern finishes, spacious layouts, and views that will leave you in awe. This location offers beautiful park views, schools and public transit just steps away! Not to mention Centennial Park, Etobicoke Olympium and Sherway Gardens Shopping Centre just minutes away for convenient access! **EXTRAS** Units 104 /109 / 110 / 115 / 116 / 127 / 128 / 133/ 134 / 139 are the same layout. Units come with 1 parking at a cost of $100/month for one OUTDOOR spot near the unit or $125/month for one UNDERGROUND spot. Tenants pay utilities and parking separate. Refundable key deposit of $50.00. Lockers are available after , limited number for extra fee. (id:53661)
D20 - 980 Lansdowne Avenue
Toronto, Ontario
Welcome Home To The Diamond! Discover your life at its best at The Diamond, nestled in Toronto's vibrant Junction Triangle at Lansdowne and Dupont. Offering beautifully designed open-concept suites and townhomes with stunning city views, The Diamond seamlessly blends local charm with urban convenience. With thoughtfully curated amenities and easy access to public transit, it's the perfect place to live a life of comfort, style, and inspiration. This charming 3 bedroom Stacked Townhouse suite features hardwood flooring throughout with stainless steel appliances, granite countertops and ensuite laundry. This brand new community is close to all amenities and public transportation, and the building itself features state of the art amenities that include a 3-storey fitness centre including yoga studio (open 24/7), outdoor fitness area ,indoor pool, saunas, sun and shade terrace, meditation studio, multiple co-working lounges (open 24/7), community room, billiard room, kids playroom, theatre room, F1 simulation room, outdoor playground, pet spa, outdoor dog run, resident square, 24/7 concierge, 24/7 security, hallway cameras and fob accessibility. Don't miss out on this gem! (id:53661)
D08 - 980 Lansdowne Avenue
Toronto, Ontario
Welcome Home To The Diamond! Discover your life at its best at The Diamond, nestled in Toronto's vibrant Junction Triangle at Lansdowne and Dupont. Offering beautifully designed open-concept suites and townhomes with stunning city views, The Diamond seamlessly blends local charm with urban convenience. With thoughtfully curated amenities and easy access to public transit, it's the perfect place to live a life of comfort, style, and inspiration. This charming 2+1 bedroom Stacked Townhouse suite features hardwood flooring throughout with stainless steel appliances, granite countertops and ensuite laundry. This brand new community is close to all amenities and public transportation, and the building itself features state of the art amenities that include a 3-storey fitness centre including yoga studio (open 24/7), outdoor fitness area ,indoor pool, saunas, sun and shade terrace, meditation studio, multiple co-working lounges (open 24/7), community room, billiard room, kids playroom, theatre room, F1 simulation room, outdoor playground, pet spa, outdoor dog run, resident square, 24/7 concierge, 24/7 security, hallway cameras and fob accessibility. Don't miss out on this gem! (id:53661)
1709 - 980 Lansdowne Avenue
Toronto, Ontario
Welcome Home To The Diamond! Discover your life at its best at The Diamond, nestled in Toronto's vibrant Junction Triangle at Lansdowne and Dupont. Offering beautifully designed open-concept suites and townhomes with stunning city views, The Diamond seamlessly blends local charm with urban convenience. With thoughtfully curated amenities and easy access to public transit, it's the perfect place to live a life of comfort, style, and inspiration. This charming 2 bedroom suite features hardwood flooring throughout with stainless steel appliances, granite countertops and ensuite laundry. This brand new community is close to all amenities and public transportation, and the building itself features state of the art amenities that include a 3-storey fitness centre including yoga studio (open 24/7), outdoor fitness area ,indoor pool, saunas, sun and shade terrace, meditation studio, multiple co-working lounges (open 24/7), community room, billiard room, kids playroom, theatre room, F1 simulation room, outdoor playground, pet spa, outdoor dog run, resident square, 24/7 concierge, 24/7 security, hallway cameras and fob accessibility. Don't miss out on this gem! (id:53661)
2510 - 15 Viking Lane
Toronto, Ontario
Welcome to Parc Nuvo, Sunfilled 1Bedroom + Den. This Beautiful Unit Boasts Amazing Views of Lake Ontario, CN Tower and Spectacular Sunrises to Enjoy. Spacious Layout, 9Ft Ceilings, Granite Counters, Trendy Wide Plank High Quality Laminate Floors, Spectacular Finishes, Granite Counter,Tile Backsplash, Undermount Sink, 9' Ceilings, Modern Kit. S/S Fridge, S/S Stove, S/S B/I Dishwasher, S/S Hood Fan. Ensuite Laundry. 5 Star Amenities: Indoor Pool, Theatre, Billiard, Dining and Party Room, Guest Suite, 24Hrs Concierge. One Underground Parking Included. Walk-Out Balcony (id:53661)
583 Taplow Crescent
Oakville, Ontario
PRICED TO SELL! Fully Renovated and Well-Maintained Bungalow sitting on a 60x125 Lot size in one of West Oakville's most desirable, sought-after neighbourhoods. 583 Taplow Crescent boasts a beautifully maintained exterior with lush landscaping, Flowing Trees, perennial gardens, and an in-ground saltwater pool perfect for entertaining and relaxing. The open concept living space features abundant natural light and large windows perfect for hosting gatherings and enjoying a quiet evening at home. Custom Kitchen, Quartz Counters, Pot Drawers, Pantry with pull-outs, Bosco Stainless Apron Farmhouse sink with accessories, Tile Backsplash, Under Cabinet Lighting, Stainless Appliances(Dishwasher 2021, Microwave 2023, Fridge & Gas range 2024). Each Bedroom is generously sized. The backyard is an entertainer's dream, complete with a spacious deck(2017) overlooking an inground saltwater pool & private, mature yard. The home features modern upgrades, including energy-efficient windows, renovated bathrooms (heated floors, marble vanity, LED heated mirror). The basement was taken to stud and fully renovated(2017), with above-grade windows, a spacious rec room, a 4th bedroom, a spacious laundry room, and pot lights.Driveway(2019) parking for 4cars,CherryHoyle Roof(2024), AC(2015).Deck (2017, refinished 2023), Pool (Pool Salt Chlorinator 2022, filter 2023). This property is situated in a family-friendly neighbourhood, minutes from Local Parks, Lake, top-rated Schools( Appleby College), Shopping centres and Highway, GO, Downtown Oakville, Bronte Harbour, ensuring everything you need is within reach. This property is move-in ready, allowing you to settle in without the hassle of renovations or repairs. A Must See! The Building permit for a custom-built home is currently being processed and can be provided to the buyer once it is ready, if required. (id:53661)
1382 Queens Plate Road
Oakville, Ontario
This modern designed detached house has 10' ceiling on main floor & 9' ceiling on second floor, upgraded hardwood floor throughout all above grade levels, high end build-in s/s appliances in the open concept kitchen, sub-zero fridge, wolf stoves, etc. 4 ensuite bathrooms for all 4 bedrooms, free standing bathtub & double sinks for primary bedroom, minutes to top ranked schools, bronte go station, provincial park, qew, etc. Possession date can be earlier by request. (id:53661)
3344 Pottery Drive
Burlington, Ontario
Spectacular, Fernbrook Built, Home In Burlington's Sought After Alton Village. This Home Is Full Of Upgrades Welcoming Through the Double-Door Entrance and be Greeted by Soaring Ceilings! With Beautiful Hardwood Floors though out the main floor and basement, you will enjoy every moment inside this property! The heart of the home is the updated kitchen, featuring a spacious island with seating, sleek stainless steel appliances, and ample room for cooking, Dior both everyday living and entertaining. Large Upgraded Kitchen, Quartz Counter-Tops, Stainless Steel Appliances with Almost Brand New Induction Range, Extended Kitchen Cabinetry. Professionally Finished Basement With Large Entertainment Area, And Wet-Bar. Near Schools, Parks, Libraries, Amenities, And Access To Major Hwy's And Public Transit, Your search is Over! This is your Dream Home! (id:53661)
1 Gwynne Avenue
Toronto, Ontario
Discover the gorgeous 1 Gwynne - a beautifully renovated end-unit townhouse (like a semi) on a tree-lined street that effortlessly blends historic character with modern luxury. It's not like anything you've seen before! With 2-car parking (and a new, large carport), and a renovated income-generating basement apartment with a private entrance, this home is perfect for homeowners or savvy investors seeking flexible living or long-term Airbnb/rental potential. Situated on a unique L-shaped lot, widening from 16.5 ft at front to 33.1 ft at rear. Step inside through the foyer to be charmed by soaring ceilings, crown moulding and original period details, paired with contemporary upgrades throughout. The modern kitchen includes stunning GE Café appliances and a discreet coffee station, while the main flr powder room adds everyday convenience. Upstairs, unwind in the huge spa-inspired bathroom featuring heated floors, heated towel rack & custom cabinetry plus the convenience of 2nd flr laundry. Over $250K in upgrades include updated electrical, reinforced floor joists, high quality exterior doors, eavestroughs, poured concrete patio and more - plus a rare gated lane offers privacy & security. Room to grow: envision your future with a potential 3rd-flr expansion offering stunning CN Tower views - architectural drawings available to inspire your dream addition. Live steps from streetcars, cafes, shops and the buzz of Queen West & Liberty Village, with XO Condos nearby adding long-term value to this vibrant community. Walk to Trinity Bellwoods Park; close to the lake. Quick 3-min drive to the Gardiner; 20-min to Pearson Airport. This is urban living at its best: move-in ready, income-smart and full of character. Don't miss this impressive home! (id:53661)
115 First Street
Collingwood, Ontario
Vietnamese Restaurant - Prime Business Opportunity! High traffic Commercial location, well maintained plaza, Short Stroll To Downtown, Harbor & Numerous Hotels. Turnkey Operation: "NO FRANCHISE FEE", Low Rent with 3 more years open Lease term. . 54 Seats with L.L.B.O Licensed, Flexible Operational Hours 11am-9pm, Offering Amazing Opportunity For A Family-Run Business. Complete With Chattels, Fixtures, Extensive Client Base (Google Rating 4.5) And Training. (id:53661)
3 William Russell Lane
Richmond Hill, Ontario
4 Years Old 3+1 Bedrooms Townhouse With Double Garage In Richmond Hill. Large Windows & Lots Of Sunshine.Approx. 2000 Sqft Living Area. 9 Ft Ceiling On Main. Smooth Ceiling Throughout. Open Concept Kitchen W/Centre Island & Quart Countertop. Prime Bedroom W/Walk-In Closet & 5Pc Ensuite. Walking Distance To Public Transit, Supermarket, Schools, Bank, Restaurants. Move In Condition. Welcome To Richmond Hill High School. Convenient Location W/ All The Amenities You Need Nearby! (id:53661)
11411 Leslie Street
Richmond Hill, Ontario
Best value! Brand new end unit modern townhome in Richmond Hill's prime location, double car garage, 10' ceiling on main, 9' on upper. Approx. 2,300 sf, super bright and spacious. Functional layout. Close to Costco, 404, shops, parks, highly ranked Richmond Green S.S. and more. Assignment sale, occupancy already granted. Listed below market average. Great opportunity for buying dip. A must see! (id:53661)
322 - 2033 Kennedy Road
Toronto, Ontario
Welcome to KSquare Condos! This 1081sf 3BR corner unit features an open concept layout with a modern kitchen, walk-in closets in two bedrooms, & a large second bathroom to accommodate items such as wheelchairs & walkers. Short drive to Kennedy Commons & Agincourt Mall with plenty of shops, grocery stores, services, & restaurants. Easy access to Hwy 401. Amenities include 24h security, fitness rooms, lounge spaces, rooftop deck & BBQs, visitor parking, kids' playroom, & much more! (id:53661)
49 Amsterdam Avenue
Toronto, Ontario
Bright And Spacious Family Home In High Demand Topham Park. Professionally Landscaped Front And Backyard. Original Red Brick Exterior But Beautifully Renovated Throughout. Brand New Electrical And Plumbing. All New Kitchen With High-End Appliances. All Of The Old Plaster Walls Replaced With New Drywall And Insulation Added To Make The House Energy Efficient. Two Generous Size Bedrooms On The Second Floor With Option Of Third Bedroom On The Main Floor If Not Used As A Family Room. Basement Nicely Finished With Separate Entrance and a bedroom. Long Private Drive Can Easily Fit Four Cars Plus A Detached Garage. (id:53661)
505 - 85 Bloor Street E
Toronto, Ontario
2 Bedroom With Parking In Luxurious Building, Including All Amenities. Steps Away From Yonge & Bloor Subway Station, U Of T, Yorkville, Groceries, Restaurants. Full Size Kitchen Appliances, Laminate Throughout. 24 Hours Concierge, Rooftop Deck/Garden, Terrace Bbq, PartyRoom, Games Room And Media. (id:53661)
406 - 99 John Street
Toronto, Ontario
Newer Building At The Heart Of Downtown. Corner Of John St And Adelaide. Steps To Financial District. High Ceiling, Excellent Layout. Unique Ceiling Rail With Drapes Provides Privacy. Walk In Closet. Convenience Location Surrounded With Restaurants & Bars. Building Has All Amenities: Hot Tub, Outdoor Pool, Gym And Bbq. (id:53661)
4309 - 3 Concord Cityplace Way
Toronto, Ontario
Experience luxury living at the brand-new Concord Canada House, Torontos iconic new landmark beside the CN Tower and Rogers Centre. This east-facing 1-bedroom unit offers 535 sq.ft. of interior space plus a spacious 145 sq.ft. heated balcony for year-round enjoyment. Enjoy world-class amenities including an 82nd-floor Sky Lounge, indoor swimming pool, ice skating rink, and more. Located in the heart of downtown, youre just steps from the CN Tower, Rogers Centre, Scotiabank Arena, Union Station, Financial District, Waterfront, top dining, entertainment, and shopping everything you need at your doorstep. (id:53661)


