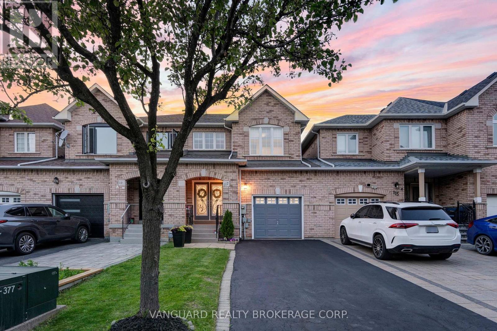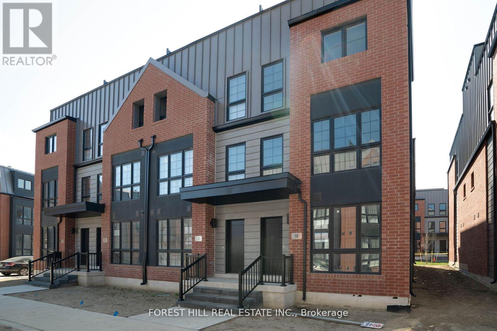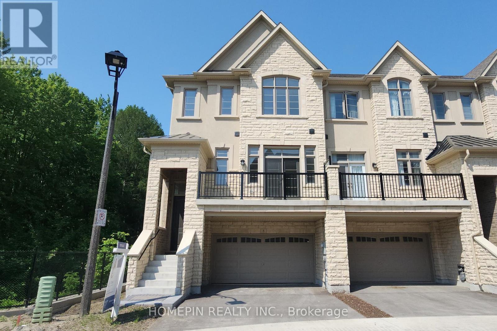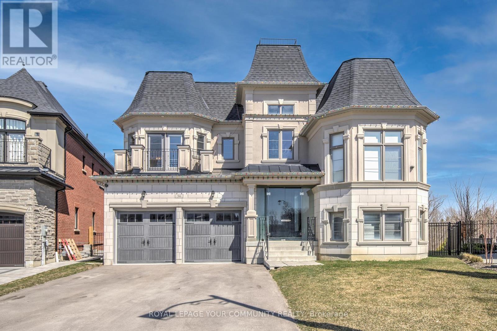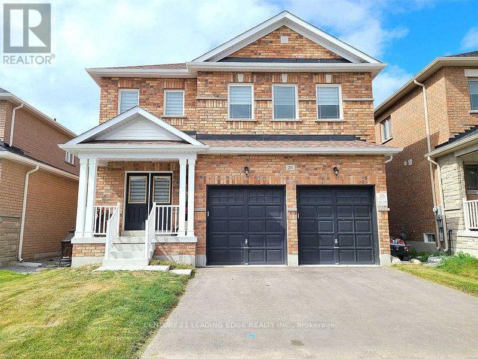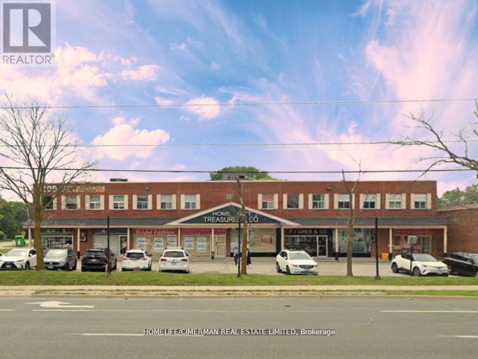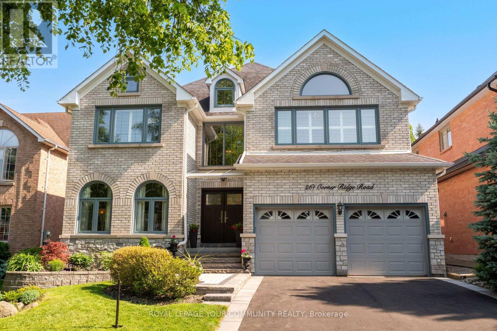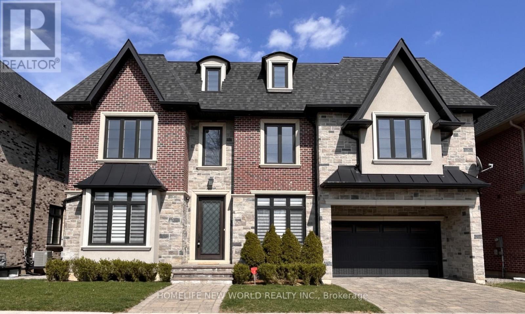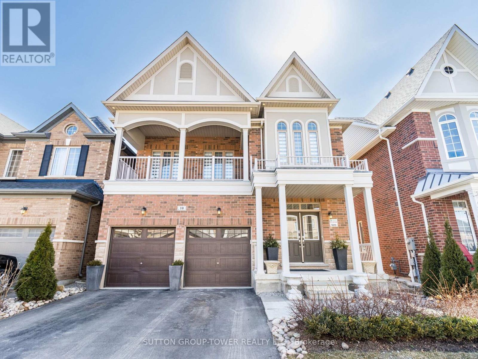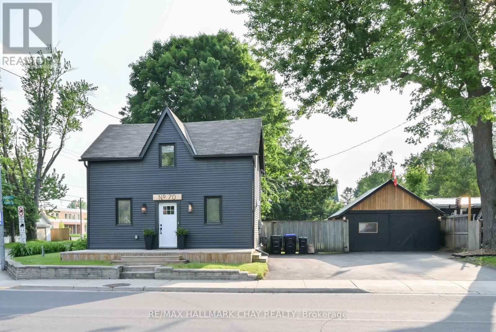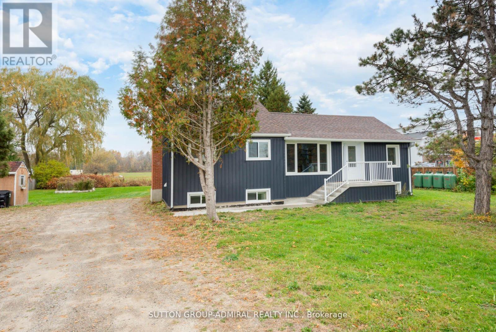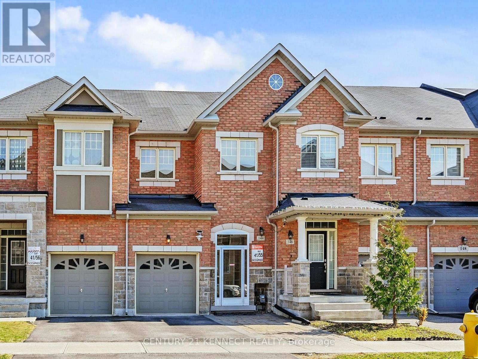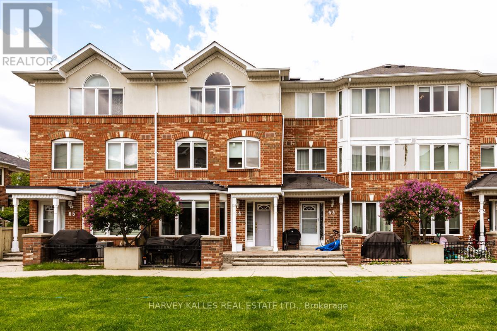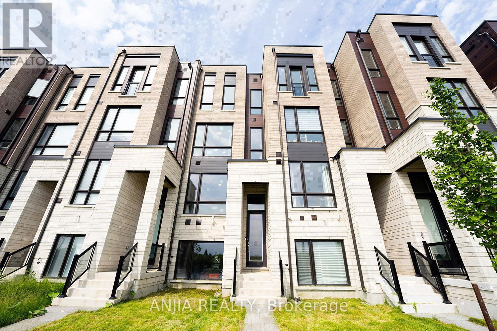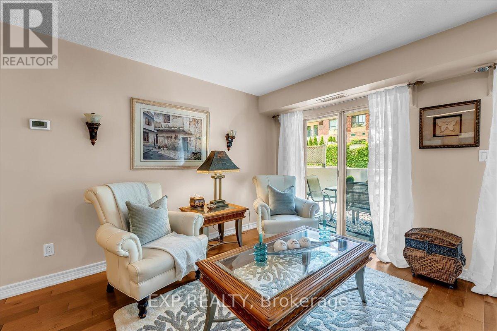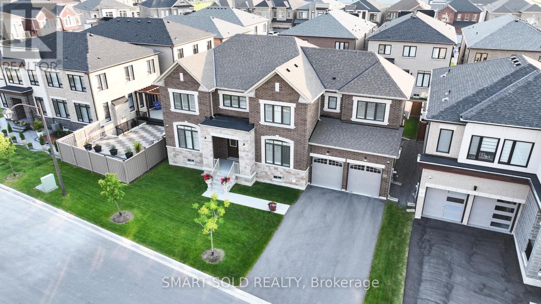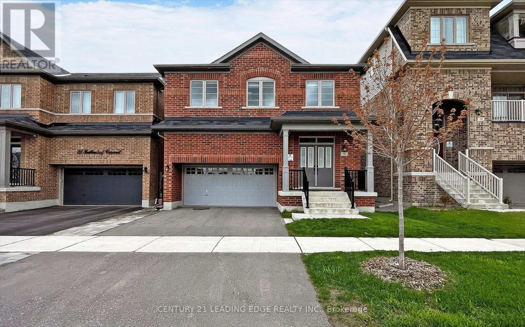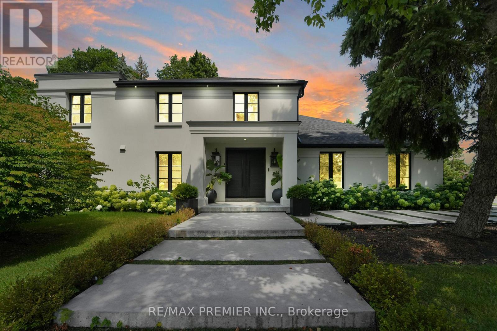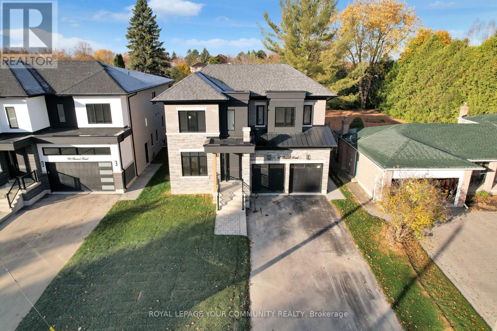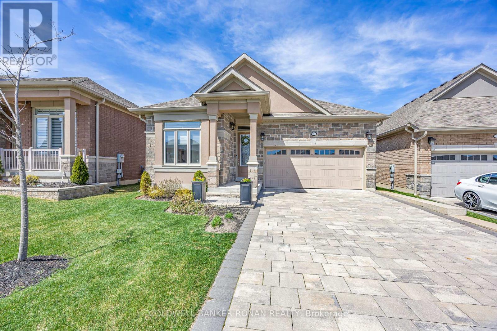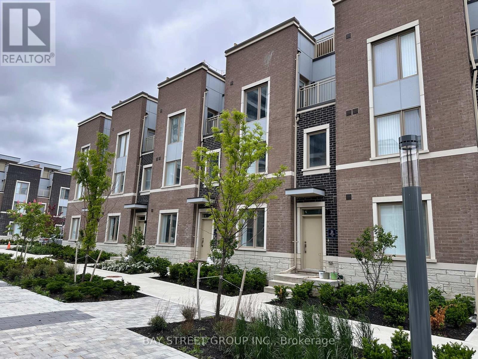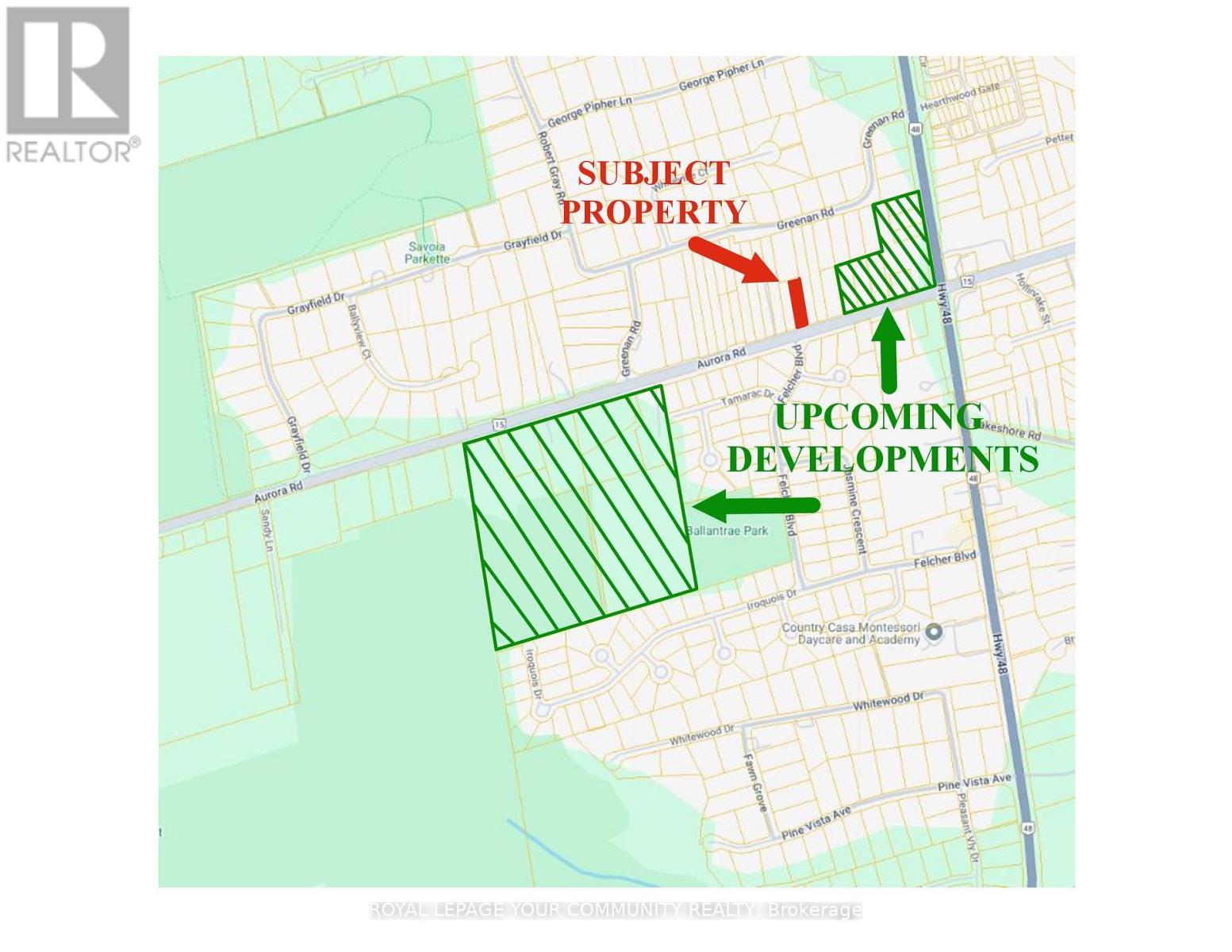117 Gianmarco Way
Vaughan, Ontario
Check out this beautiful Maple location! You'll love this well-kept townhouse with 3 bedrooms plus a den - it's ready for you to move right in. With around 1,722 saft of space, it's just what you need. Chill out in your private backyard oasis, close to the highway,hospital, and all the good stuff. It's been recently spruced up with fresh paint, smooth ceilings, and shiny hardwood floors throughout (22). The main floor got a makeover with new pot lights and a nice powder room quartz countertops in kitchen & backsplash (22) Plus, there are new window glass inserts (20). The garage is nice and wide, with easy access to your home and backyard. Step outside to the upgraded backyard with a new shed and roughed in electrical hookup - it's the perfect spot to relax. (id:53661)
4210 - 225 Commerce Street
Vaughan, Ontario
Modern 1-Bedroom Condo in the Heart of VMC Unobstructed Views & Prime Location, Experience contemporary urban living in this stylish 1-bedroom condo located on a high floor in the vibrant Vaughan Metropolitan Centre (VMC). Boasting expansive floor-to-ceiling windows, this unit is drenched in natural light and showcases breathtaking panoramic city views. The open-concept layout features a sleek modern kitchen equipped with premium stainless steel appliances, quartz countertops, and a walkout to a large private balcony perfect for morning coffee or evening relaxation. The spacious primary bedroom includes generous closet space and large windows for added brightness. Situated just steps from the TTC Subway, VIVA, YRT, and a variety of restaurants, offices, and entertainment options, this location offers unparalleled connectivity and convenience. Enjoy close proximity to Costco, Cineplex, major shopping plazas, and more. Residents have access to luxurious condo amenities, including a fully equipped gym, party room, recreation room, and more. Whether you're a professional, couple, or small family, this unit offers the perfect blend of comfort, style, and functionality in a dynamic community. Don't miss your chance to make this your new home (id:53661)
16 Chesley Street
Vaughan, Ontario
Brand New END UNIT 3-Bedroom Townhouse in the Heart of Thornhill The Highly Desired Stellata 4 Model! Step into modern living with this stunning, never-lived-in Stellata 4 model townhouse, perfectly located in the vibrant and sought-after community of Thornhill. Featuring 3 spacious bedrooms and thoughtfully designed living spaces, this home offers comfort, convenience, and style. Enjoy over $60,000 in premium upgrades, including sleek stainless steel appliances, designer finishes, and high-end fixtures that elevate every corner of this beautiful home. Take in the outdoors on your private rooftop terrace, ideal for entertaining, relaxing, or enjoying the skyline views. Located just steps from top-rated schools, shops, Promenade Mall, public transportation, and all essential amenities, this is urban living at its best. Don't miss your chance to own a luxurious, move-in-ready home in one of Thornhills most desirable neighborhoods! (id:53661)
Main - 7833 Martin Grove Road
Vaughan, Ontario
Gorgeous 3 Bedroom Semi Detached Main Level House For Lease In High Demand Area In Woodbridge. Hardwood Floors Throughout, Family Sized Kitchen, Triple A Tenants Wanted, No Pets, And No Smoker. Only The Main Floor And Second Floor Is Included In The Rent. Bus Stop Across The Street And 2 Min Walk To Hwy 7. All Inclusive Except Cable And Internet. (id:53661)
76 Gentile Circle
Vaughan, Ontario
Incredible!!!Rare!!!Unmatched!!!Location!!!!Welcome To 76 Gentile Cir Located In The Prestigious Ravines Of Rainbow Creek .This Beauty Semi Detached Home Sits On A Rare Ravine Lot , Which Is Perfectly Pie Shaped And Has A Walk Out Basement . With 2165 Sqft - Sorano Model Is One Of The Biggest & One Of Its Kind In This Community. The Backyard Is A Retreat In Itself , Double Deck As in The Patio Deck From The Formal Living Room With Fire Place Over Looks The Gorgeous Serene And Green Ravine And The Additional Deck From The Walk Out Leads You To Beautiful Garden Oasis. This House Has 4 Good Sized Bedrooms, Upgraded Washrooms, The Best Layout With A Living Room, Family Room/Dinning Room, Modern Kitchen W/Stunning Backsplash & Breakfast Bar Space. The Outdoor Patio Is Freshly Painted And Has A Gas Barbeque Line. The House Is In Immaculate Condition & Is Freshly Painted Too, An Attached Garage Provides Direct Access To The Home, While The elegant Double-Door Front Entry Enhances Its Curb Appeal. With Gorgeous Surroundings This House Is Also Very Conveniently Located Which Is Just 5 Mnts To Highway 427 , Costco , Walmart , Fortino's, Market Lane Shopping Centre, 407, Highway 7, Tons Of Restaurants, Bars And Shopping .That's Not ALL , This Area Has Some Of The Best Elementary & High Schools With Several Renowned Sports Complexes For Kids Activities. AAA+ Curb Appeal Featuring Oversized Interlock Pavers, A Flagstone Front Entrance, Walk Way To The Backyard, Covered Stone Patio Area. Full Security System, With Cameras Around The Home & Exterior Pot lights. A True Rare Gem At 76 Gentile Cir Offers A Fantastic Living Opportunity With A Blend Of Luxury, Comfort, Convenience And A Signature Life Style. This House Needs To Be Seen To Experience. (id:53661)
8 Gardeners Lane
Markham, Ontario
Stunning brand-new premium ravine end-unit townhouse in the prestigious Angus Glen Golf Course community, built by renowned builder "Kylemore." This never-lived-in home is filled with natural light and loaded with upgrades, including 5" hardwood floors, oak stairs, smooth ceilings, pot lights, and many more! The open-concept kitchen boasts a large center island, quartz countertops, backsplash, W/I pantry, servery, and premium Wolf/Subzero appliances. The spacious living room features French doors leading to the balcony, while the cozy family room offers a gas fireplace and walkout to the deck. The third floor offers 9' ceilings, generous bedrooms, and a master suite with vaulted ceilings, his-and-her W/I closets, double quartz vanities, a frameless glass shower, and a walkout to the deck. The lower level includes a media room with access to the yard, a gas line for BBQ, and direct access to a two-car garage with additional storage. The basement is roughed in for a 3 pc washroom. (id:53661)
Bsmt - 19 Love Run Road
Vaughan, Ontario
This Bright And Spacious Basement Unit Offers Private Separate Entrance Through The Garage And Is Located In A Serene, Family-Friendly Neighborhood. Enjoy A Large Living Room, A Separate Kitchen Equipped With Appliances, And A Comfortable Bedroom With A Window For Natural Light. 1 Driveway Parking Spot Included Tenant To Pay 40% Of All Utilities.********* No Electric Car ************** (id:53661)
4701 - 225 Commerce Street
Vaughan, Ontario
Brand New Modern 1 bedroom plus Den 1 bathroom Condo in Prime Vaughan Location. Kitchen Fully equipped with stainless steel appliances, quartz countertops, and custom cabinetry. Private Balcony Step outside to your own private outdoor space. Access to premium building features including a fitness Centre, resident lounge, rooftop deck, and more. Just Steps Away from Vaughan Metropolitan Subway Station. Be The First to Live in This Master-Planned Community W/ Access To 70,000Sqft Amenity That Includes Kids Room, Music Studio, Farmers Market & Many More. Close To Shopping Centers & Entertainment Such As Ikea, Costco, Walmart, Cineplex, YMCA, Vaughan Mills, Many Restaurants. (id:53661)
6115 - 950 Portage Parkway
Vaughan, Ontario
61st Floor-Lower Penthouse! Unobstructed View! Brand New Never Lived In Tc3, 2 Bed, 2 Bath, Large Balcony, Open Concept, Bright&Spacious, 9 Ft Smooth Ceiling, Minute To Subway, Close To Shopping & Restaurants, York University, Seneca, Access To 100,000 Sf Ymca, Next To Viva Terminal, Close To Vaughan Mills, Wonderland, Ikea, Banks, Hwy 7, 400, 407. (id:53661)
1610 - 225 Commerce Street
Vaughan, Ontario
Brand New Building with modern 1-Bedroom 1-Bathroom In The Heart of Vaughan Metropolitan Centre! Bright, Open-Concept Layout With Unobstructed Views And No Nearby Construction Just Sunshine And Skyline. A Model-Design Kitchen With Luxury Built-in Appliances, Quartz Countertops/Backsplash, And No Carpet. Spacious Room & Bath, Ensuite Laundry. Top-tier Building Amenities Include A 24-Hour Concierge, Stylish Lounges, Party/Meeting Rooms, And More. Steps To TTC VMC Subway And Viva Transit, And Minutes To Hwy 400/407, York University, Seneca College, Costco, IKEA, Cineplex, Restaurants, Grocery Stores And Shops. (id:53661)
54 Gosnel Circle
Bradford West Gwillimbury, Ontario
Welcome To 54 Gosnel Circle, The Perfect Start To Your Next Chapter. This Freshly Painted 4-Bed, 3-Bath End-Unit Townhome Sits On One Of The Deepest Lots In The Pocket, Backing Onto A Brand-New Catholic Elementary School Meaning No Rear Neighbors, Just Peace And Play. Step Inside To An Open-Concept Layout Flooded With Natural Light, Upgraded Laminate Flooring, And A Spacious Kitchen With Stainless Steel Appliances And Walk-Out To A Sun-Soaked Backyard Perfect For Bbqs, Toys, Or Letting The Kids Roam. Upstairs, Enjoy A Private Primary Suite With Walk-In Closet And Ensuite Bath, Plus 3 Bright Bedrooms, An Upstairs Laundry Room, And Plenty Of Storage With The Unfinished Basement. Tucked In A Family-Friendly Community Near A Plethora Of Outdoor Amenities Such As Hiking Trails, Soccer Fields, Parks, Shopping, And With 3-Car Parking, This Home Is Available Immediately For The Right Tenants Ready To Grow And Thrive. (id:53661)
56 Ria Court
King, Ontario
Welcome home to 56 Ria Court! **One of the largest ravine lots, 12,400 sq ft lot!** Prestigious Castles of King in King City!** **Massive backyard!** Soaring 10 ft, 11 ft & 14 ft ceilings!** Lot widens to 120 ft in the back & is absolutely breathtaking setting! **Quiet court location** 3-car tandem garage** Offers 6,900+ sq ft living space (4,659 sq ft above grade); 4 ensuite bedrooms on 2nd floor; 7 bathrooms; finished walk-out basement! This luxurious home is built for modern lifestyle & family enjoyment and entertaining, and offers breathtaking layout; inviting foyer with vaulted ceilings; hardwood floors; wainscotting; custom window covers; huge mudroom with custom built-ins; coffered ceilings; mouldings; luxurious light fixtures; chefs kitchen offering walk-in pantry, servery, huge eat-in area & ravine views! Elegant oversized dining room open to kitchen & family room and is perfect for dinner parties; oversized family room features gas fireplace & is fully open to kitchen & dining room for family enjoyment or entertaining guest! Enjoy your grand piano music or entertain your guests in luxurious living room with 14 ft ceilings & South view! Relax in primary retreat offering his & hers ensuite bathrooms and his & hers walk-in closets finished with custom organizers, tray ceiling, gas fireplace! Huge finished walk-out basement enhances this home. It offers custom kitchen with built-in appliances & stone counters, 1 bedroom, 3-pc bath, walk-out to yard! Its here & now, don't wait, buy & make it yours! Extras: large main floor office with coffered ceiling; conveniently located 2nd floor laundry; direct garage access; no sidewalk; super location steps to shops, schools, highways, modern amenities! See 3-D tour! (id:53661)
812 - 195 Commerce Street
Vaughan, Ontario
A STUDIO With STUDY Area + Extra Wide TERRACE With Privacy in Prime Vaughan Location Called Festival Condos Just Steps Away from Vaughan Metropolitan Subway Station, Lots Of Amenities Includes Indoor Pool, Gym, Party Room, Music Room, Sports Bar, Social Club, Kid's Play Area & Much More. Close To Shopping Centres & Entertainment Such As Ikea, Costco, Walmart, Cineplex, YMCA and Many Restaurants. (id:53661)
26 Furniss Street
Brock, Ontario
Welcome to this beautiful 4-bedroom, 4-bathroom home plus a main floor Office. Nestled in a desirable neighborhood, this well maintained home offers spacious living areas with open-concept layout featuring a formal living and dining room, and a family room with fireplace ideal for everyday living. Equipped with stainless steel appliances and quartz countertops. Approx. 3000 Sq Ft., Hardwood floors and 9Ft Ceiling throughout the main floor! Beautiful primary bedroom with 5-Piece ensuite! Close to Lake Simcoe and all town amenities; schools, parks, shopping and lots more! (id:53661)
135 Foxchase Avenue
Vaughan, Ontario
Spacious 3 Bedroom Townhouse In A Great Central Woodbridge Location. Hardwood And Ceramic Floors Throughout. Large Living And Dining Room Area. Eat-in Kitchen. Walk In From Garage To The House. Home Can Be Rented Furnished Or Unfurnished. Walking Distance To Many Shops And Schools Just Minutes Away From Hwy 7, Hwy 400 And Hwy 407. Rent Is $3,600 Per Month Plus Utilities. (id:53661)
211 - 8108 Yonge Street
Vaughan, Ontario
Location, Location, Location: The Heart of Thornhill. If you're considering setting up a business or expanding your existing enterprise, this could be the perfect destination to establish your commercial presence. Known for its vibrant community and strategic location in the Greater Toronto Area (GTA), offers a diverse range of opportunities for entrepreneurs and business owners. (id:53661)
261 Corner Ridge Road
Aurora, Ontario
Nestled In Desirable Aurora Highlands On A Coveted Street, This Beautifully Updated 4502 Sq Ft Residence Offers Exceptional Space & Comfort For Large Families. With 5 Generous Bedrooms Plus & Recently Finished Lower Level, This Home Seamlessly Blends Elegance & Functionality. Newly Installed Stone Walkway & Freshly Paved Driveway Lead To An Impressive Dbl Door Entry Welcoming You Into An Executive Lifestyle Defined By Spacious, Sun-Filled Interiors. The Main & 2nd Levels Feature Rich Hardwood Flrs & Oversized Principle Rooms Ideal For Hosting Large Gatherings. The Renovated Kitchen Showcases A Centre Island, Granite Counters, Subway Tile Backsplash, Walk In Pantry & An Expansive Breakfast Rm. This Space Opens To A Cozy Sunken Sitting Area, Ideal For Morning Coffee Or Unwinding In The Evening, All Overlooking A Private Landscaped Yard With Perennial Gardens, Stone Patios & Covered Pergolas. The Luxurious Primary Suite Is Complete With A Large Sitting Rm With Fireplace, Walk Out To A Private Balcony & A Spa Inspired 5 Pc Ensuite With A Free Standing Soaker Tub, Dbl Vanity And Large Glass Enclosed Shower With Herringbone Tile Detail. 4 Additional Spacious Bedrooms All Include Ensuite Bath Access. The Finished Open Concept Lower Level Offers Versatility With A Lrg Recreation Rm, Billiards/Games Rm With Bar, Dedicated Exercise Space & A 3 Pc Bath W/ Glass Shower. Just Steps To The Park, Golf, School, In One Of Aurora's Most Desirable Neighbourhoods. (id:53661)
123 Halldorson Avenue
Aurora, Ontario
Nestled in nature, welcome to this 3,110 sq. ft. luxury home in Aurora Trails. Modern elevation with brick, stone and stucco. Enter through the covered porch into soaring 10" main floor ceilings and 9" 2nd floor ceilings that structure the light-filled, open concept living space. Or enter via direct access garage door into mudroom, leading to pantry passage and laundry room. Grand kitchen with quartz countertops, centre island with breakfast counter and stainless-steel appliances. Front library, dining room and great rooms with tray ceilings. Find hardwood floors throughout and stained oak stairs leading to the 2nd floor. Principal bedroom features tray ceiling, dual walk-in closets and a 6-piece ensuite, including a water closet for ultimate privacy, a frameless shower and free-standing soaker tub. Remaining four bedrooms each have access to 4-piece ensuites. Basement features 9" ceilings, a cellar and rough-in for a3-piece bathroom. Double garage with wiring for electric car + 4 car driveway without sidewalk. Garage opener, central vac, security cameras, and Tarion Warranty included. Aurora Trails is minutes to the town's historic downtown, boutique shopping on Yonge Street and your connection to the rest of the GTA via Highway 404 + GO station. Centrally-located and well-connected, Aurora Trails is steps to phenomenal schools, parks, trails, golfing, shops + superb dining. (id:53661)
16 Casserley Crescent
New Tecumseth, Ontario
Nestled in one of Tottenham's most desirable locations, 16 Casserley Cres stands as a sun-drenched and spacious haven boasting 4+1 bedrooms and 5 bathrooms with Over 3500 Sq feet of living space. Primary Bedroom with his and Her Closet. 2nd floor Laundry. Waterproof laminate on main floor , 9ft ceiling on main floor and a open concept upgraded kitchen equipped with granite countertops , Pantry Room/Mud Room. Lots of pot lights , California shutters .Experience the elegance of Professionally finished Walkout basement , Enjoy the allure of Stamped Concrete in the front and backyard, unwind on the open porch, and appreciate the convenience of an owned water softener. Perfectly situated close to schools, shops and serene woods in a quiet, family-oriented neighborhood. Truly a must see and not to be missed. (id:53661)
25 Payson Avenue
Vaughan, Ontario
Stunning Custom Built 8 Years New 5 Ensuites Bedrms Home With Unparalleled Finishes & Workmanship! Bright & Spacious 4469 Sqft Above Grade Plus Finished Basement Total Over 6,000 Sqft Of Luxurious Living Space. Features 5 + 1 Bedrooms, 7 Washrooms, Custom Chesf's Kitchen, 10' Ceiling On Main Floor, Office, Hardwood, Pot Lights Through-Out, Large Primary Bedroom W/5Pc Spa-Like Ensuite With Separate Tub, Shower & Heated Marble Floor. Other 4 Bedrooms Have Own Ensuite Bathroom & W/I Closets W/Orgaizers, 2 Gas Fireplaces, 2nd Floor Laundry. 3rd Fl Loft, Home Audio System, Finished Basement With One Bedroom, Theater Room, Interlocking Driveway. Fully Fenced Private Backyard And So Much More (id:53661)
10 Alistair Crescent
Vaughan, Ontario
Reduced To Sell And Welcome To Your Dream Home In The Prestigious Kleinburg! Nestled On A Child-Safe Crescent, This Stunning Detached Residence Boasts Exceptional Curb Appeal With Fully Landscaped Front Yard, A Private Drive, And A Generous 4-Car Driveway With No Sidewalk. Step Inside To Discover Soaring High Ceilings, An Open-Concept Layout Perfect For Entertaining, And Luxurious Finishes Throughout. The Newer Custom Kitchen Is A Chefs Delight, Featuring Gleaming Quartz Counters And Backsplash, A Stylish Waterfall Island, And High-End Stainless Steel Appliances Miele & Asko. Relax In The Family Room By The Cozy Gas Fireplace And Seamlessly Transition To The Private Backyard Oasis. Wide Plank Hardwood Floors Grace Both The Main And Second Levels, Adding Warmth And Elegance. Upstairs, Find 4 Spacious Bedrooms (Potential For 5 With The Loft Area), Including A Primary Suite With A Luxurious 5-Piece Ensuite And Custom Closet Organizers In Every Closet. A Dedicated Office Area With A Walkout Balcony Provides A Perfect Work-From-Home Space. Over $150,000 Has Been Invested In Upgrades, Including Wrought Iron Packets, Custom Lighting, And Exterior Pot Lights On A Timer. With 5 Bathrooms, 4200 Sq Ft Of Total Living Space, Theres Room For Everyone. The Finished Basement, Complete With High Ceilings, A Large Recreation Area, An Additional Bathroom, And Potential For An In-Law Suite With A Separate Entrance, Adds Incredible Value. This Is More Than Just A Home; Its A Lifestyle. Dont Miss The Opportunity To Own This Exceptional Property! *3%* (id:53661)
1015 - 12 Woodstream Boulevard
Vaughan, Ontario
This Spectacular 2-Bedroom Plus Den, 2-Bathroom Penthouse Suite Offers A Luxurious Living Experience With Expansive 10-Foot Ceilings, An Open Concept Design And 2 Parallel Parking Spots Conveniently Located Close To The Elevator. The Impressive 480 Sq. Ft. Private Terrace Is A Standout Feature Of This Penthouse, Offering A Spacious And Serene Outdoor Oasis Perfect For Entertaining. It's an Ideal Setting, Relaxing With A Glass Of Wine, Or Enjoying Spectacular Sunrises And Sunsets With It's 270 270-Degree City View! . As A Corner Unit It Is flooded With Natural Light Thanks To Large Windows Throughout, While Pot Lights Add A Modern Touch To The Space. The Kitchen Features Sleek Caesarstone Quartz Countertops, Complemented By An Additional Balcony Just Off The Kitchen. With Spacious Rooms, Including A Versatile Den, And Convenient Amenities Including A 24Hr Concierge, Security, Gym, Party & Meeting Room, This Penthouse Combines Style, Functionality, And Exceptional Views In One Perfect Package. **EXTRAS:** 2 Underground Parking Spots, Smart home features controlling all the Lights and HVAC, Water Hose On Terrace, Walking Distance To Transit, Schools And Minutes To All Major Highways And Airport. All Shopping And Services In The Area. (id:53661)
70 Church Street
New Tecumseth, Ontario
Welcome to this stunning, move-in ready detached century home located right in the vibrant heart of Alliston! Fully renovated from top to bottom with no detail overlooked, this home combines modern design, quality craftsmanship, and a prime location. Step inside to discover a bright and airy open-concept layout featuring brand new flooring, pot lights, and stylish finishes throughout. The custom kitchen is a chefs dream, boasting quartz countertops, High end stainless steel appliances, gas stove, sleek cabinetry, and a spacious island perfect for entertaining. Spacious living room with built in napoleon gas fireplace, built in storage and pot lights.Gorgeous Main floor laundry/mudroom with custom sliding door and 2pc powder room.Upstairs, you'll find generously sized bedrooms with closets and beautifully updated bathroom with freestanding tub and glass steam shower, towel warmer and Tv.Outside, enjoy a private backyard perfect for summer gatherings or cozy evening fires. Fully fenced yard with 2 side gates, and new rear deck and pergola . Fully finished, heated and insulated detached garage currently used as a private home gym. All major systems have been updated including Furnace, AC, 200amp panel, siding/soffits, windows, doors, napoleon gas fireplace and more, giving you peace of mind for years to come. 2 separate newly paved driveways with extra parking for trucks, trailers and toys. Located within walking distance to downtown , shops, restaurants, schools, and parks! (id:53661)
S75 Brock Concession Rd 4 Road
Brock, Ontario
Tucked away at the end of a long, meandering newly paved driveway on a quiet dead-end road, this authentic square 10-inch log home offers the perfect blend of comfort, character, and seclusion on over 20 acres of pristine land. Surrounded by mature trees and lush landscaping, the home exudes warmth and timeless charm. The welcoming foyer opens to a covered wraparound porch, ideal for relaxing or entertaining. Inside, the open-concept kitchen features an island and a five-burner gas stove, flowing into a bright dining area. The living room offers cathedral ceilings, a gas stove with a reclaimed brick chimney, southeast exposure, and a walkout to the covered porch, perfect for enjoying peaceful views year-round. Open stairs lead to both the loft and the lower level. The north wing features four bedrooms and a charming sitting room that overlooks the living space below, with eight-inch antique pine plank floors, cathedral ceiling, and built-in cupboards. Double French doors open to the primary suite with cathedral ceilings, antique plank floors, a four-piece ensuite, and a separate Jacuzzi tub. The home also offers 200-amp service, lower-level laundry, an oversized double garage with double doors and space to park four vehicles, and central vacuum. A detached shop provides a dream space for hobbyists, collectors, or anyone craving room to create, build, or store. Private and secluded, yet just minutes from Uxbridge, this is more than a home, its a lifestyle and a truly one-of-a-kind country escape. (id:53661)
10 - 6794 County Road
New Tecumseth, Ontario
Nestled in a serene country setting, this charming 3-bedroom home offers the perfect blend of comfort and style, ideal for first-time buyers or those looking to downsize.Boasting over$200,000 in recent renovations, this property is move-in ready and thoughtfully updated to suit modern living. Step inside to discover an open-concept layout, designed to maximize space and natural light. The bright and airy interior features high ceilings, gleaming hardwood floors throughout, and recessed pot lights that create a warm, inviting atmosphere. The cozy living areas flow seamlessly, providing the perfect space for both relaxation and entertaining. The partially finished basement offers additional potential for customization, whether you need extra storage, a home office, or a playroom. Situated on a private, half-acre lot, the home provides plenty of outdoor space to enjoy, surrounded by the peace and tranquility of country living. With its combination of modern updates, high-end finishes, and a private rural setting, this home is a true gem for those seeking both comfort and privacy. (id:53661)
144 Memon Place
Markham, Ontario
A Must-See Bright & Well-Maintained 3+1 Bedrooms Freehold Townhouse in High-Demand Wismer. Freshly Painted. Main Floor 9Ft Ceiling. South-Facing Open Concept Great Room with Natural Light Through California Shutters. Upgraded Kitchen Countertop & Media Wall. Hardwood Floor Through Main & 2nd Fl. Extra Large Master Bedroom With 4 PC Ensuite and Spacious Walk-in Closet. Finished Basement with Recreation Room providing 2000 sqft Living Space. Direct Access to Garage. Large Interlocking Backyard to Enjoy BBQ in Summer. Interlocking Front yard. Driveway can Park 2 Cars. Exclusive Side Path From Garage to Backyard. Mins to Top-Ranking Schools Wismer P.S & Bur Oak S.S. Walking Distance to Schools & Parks. Close to Markville Mall & Go Trains. Upgraded Light Fixtures. Ready to Move-In Anytime. (id:53661)
336 Pine Trees Court
Richmond Hill, Ontario
A must see custom built home in the heart of Beautiful Mill Pond. Steps to well known Pleasantville Public School and Richmond Hills own Mill Pond Park. Enjoy the privacy that only a cul de sac can offer. This 5 bedroom, 8 bathroom beauty offers a deep lot, mature trees, walkout to the rear deck, pool and hot tub, as well as a separate walk up from the impeccably finished basement. The main floor kitchen is flooded with natural light and exudes elegance and sophistication. While enjoying the open site lines and efficient functionality of the main floor kitchen you can relish in the luxury of top of the line appliances including a chef's 60" Wolf stove, dual ovens, griddle and indoor BBQ Grill. In addition to this combination is a matching high CFM vent hood, dual sinks, custom backsplash, pot filler and oversized island. In keeping with luxury every step of the way, the upper level of this home features 5 large bedrooms, each with their own walk in closet and ensuite, with the primary suite offering a spa styled oasis, extra large walk in-closet and a sitting area with a double sided fireplace. Be prepared to enjoy every corner of the oversized, open concept basement, including a wet bar, stainless steel fridge, a bar height island and a walk up to the pool and patio. If private and cozy is what you're aiming for, enjoy the separate theatre and entertainment room right beside the 4 piece bathroom which features a luxurious steam shower. The main floor flex space, currently being used as an office, features a 3 piece bathroom and can be used as a ground floor bedroom for those extended families looking to avoid steps. Enjoy what this gorgeous home and beautiful Mill Pond has to offer your family and friends. (id:53661)
64 - 18 Clark Avenue W
Vaughan, Ontario
Rarely offered courtyard- east facing townhome with premium upgrades and one of the best 3 storey layouts in the complex. This bright and spacious 3-bed, 3-bath home offers thoughtfully designed living. The chefs kitchen flows seamlessly to the open-concept living and dining areas, ideal for entertaining. Hardwood parquet floors throughout add warmth, while oversized windows (all replaced in 2023) and a skylight above the staircase flood the home with natural light. Retreat to a grand primary suite with cathedral ceiling, walk-in closet, and spa-like 5 piece ensuite. Two additional generous bedrooms provide flexibility for family, guests, or a home office. The layout is exceptional, designed for both functionality and flow. Enjoy direct access from the lower level to two side-by-side underground parking spaces, complete with an EV charger - a rare find. Other highlights include gated 24-hour security, an abundance of visitor parking, and unbeatable proximity: a 5-min walk to Yonge Street & the future Clark Station subway, plus shopping, dining, and top schools nearby.This is a turnkey opportunity in a well-managed, pet-friendly community. Move in and enjoy! (id:53661)
43 Mikayla Lane
Markham, Ontario
Don't Miss Out On The Opportunity To Own This Beautiful Townhouse With Sun-Filled Living Space! This Home Features An Open Concept Layout With A Gourmet Kitchen, Hardwood Flooring On The Main And Second Floors, And 9 Ft Ceilings On All Levels. Large Windows Flood The Space With Natural Light, Creating A Warm And Inviting Atmosphere. Enjoy Outdoor Living With A Large Walk-Out Terrace From The Family Room On The Second Floor, And A Private Balcony Off The Primary Bedroom On The Third Floor. The Extra-Wide Garage Offers Ample Storage Space. Nestled In The Highly Sought-After Cornell Community In Markham, This Home Is Conveniently Located Near Hwy 7/407, Top-Ranked Schools, Grocery Stores, Parks, Community Amenities, And Markham Stouffville Hospital. Just Minutes Walk To YRT Bus And Markham GO StationAn Exceptional Opportunity Not To Be Missed! (id:53661)
106 - 141 Woodbridge Avenue
Vaughan, Ontario
Welcome To The Terraces. A Hidden Gem Tucked Just Steps From Market Lane In The Heart Of Woodbridge. Rarely Available On This Level, This Beautifully Maintained 1 Bedroom Ground Level Condo Blends Comfort, Simplicity, And Convenience Into One Turnkey Lifestyle. From The Moment You Walk In, You'll Feel Right At Home. The Newly Updated Flooring Gleams Under Natural Light Pouring In Through Oversized West-Facing Doors, While An Open-Concept Layout Gives The Space A Welcoming, Airy Feel. Whether You're Sipping Coffee In The Cozy Living Area Or Gathering Around The Kitchen Island, This Condo Adapts To Your Pace. The Oversized Balcony, Complete With A Gas BBQ Hookup, Offers A Rare Outdoor Retreat, Perfect For Grilling, Gardening, Or Unwinding With A Book Under The Trees. Inside The Generous Bathroom, You'll Find Two Showers And An In-Suite Laundry, Smart Storage Solutions, And A Relaxed Spa-Like Layout. Step Outside, And You're Right In The Heart Of Woodbridge: Stroll To Market Lane Shopping Centre, Brimming With Charming Boutiques, Italian Bakeries, Cafés, The Library, And Everyday Essentials. Love Nature? The Humber River Trails Offer Scenic Walks And Weekend Escapes Just Steps From Your Front Door. The Building Spoils Residents With Underground Parking, Visitor Spaces, A Fitness Room, Sauna, Library/Party Room, Guest Suite, Bike Storage, And Even A Car Wash Bay. Ideal For First-Time Buyers, Those Looking To Downsize, Or Anyone Craving A Peaceful Lifestyle Without Giving Up Convenience. (id:53661)
47 Gray Avenue
New Tecumseth, Ontario
Welcome to this custom-built, all-brick 2-storey beauty nestled in one of Alliston's most sought-after mature neighbourhoods. From the moment you arrive, the interlock driveway and walkway, and lush landscaping create undeniable curb appeal. Step inside to be greeted by dual semi-circular oak staircases an elegant architectural feature that sets the tone for the rest of the home. The main floor offers a spacious and grand dining room with a peaked ceiling, perfect for hosting memorable dinners. The updated kitchen boasts rich maple cabinetry, new ceramic flooring, stainless steel appliances, and French doors that open to your private backyard retreat fully fenced and lined with mature trees for added seclusion. A main floor laundry/mudroom with garage access and a stylish powder room add convenience for busy families. Upstairs, the generous primary suite features a large 4-piece ensuite and is connected to an adjoining nursery or bedroom ideal for young families or those seeking flexible space. The fully finished basement adds even more value with a cozy living area, a built-in bar with mini fridge, a 4th bedroom, and a 4th bathroom perfect for guests or extended family. Whether you're hosting a crowd or enjoying quiet evenings in the backyard, this home is truly an entertainers dream. (id:53661)
Bsmt - 104 Jordanray Boulevard
Newmarket, Ontario
Furnished, Bright, Walk-Out Unit Back onto Park. The finished walkout basement, features a separate entrance and is ideal for a bachelor suite, complete with its own kitchen providing both privacy and convenience. Conveniently located just minutes from public transit, major highways, restaurants, shopping, entertainment, and an array of amenities. Don't miss the opportunity to call this exquisite property your home! Separate Laundry, and 1 Driveway Car Space. (id:53661)
120 Appleby Crescent
Markham, Ontario
Welcome home to this Charming open concept 3 Bedroom 2 bathroom Home in Markham-High Demand Area! The spacious living and dining areas offering amazing comfort. Stainless Steel Appliances, Brand NEW staircase with metal pickets and new floors on Main and second floor. Three generous bedrooms and a well-appointed washroom on the second floor provide convenience and privacy. Step outside to the tranquil Sunny backyard for relaxation. Walk To Pacific Mall, TTC, Schools, Shops,Restaurant, Church, Banks, Chinese grocery store, Park. Very hot location. Large driveway with no sidewalk. Single garage with 4 car parking on the driveway. Roof, Downspouts & gutters 2021, Furnace 2019, NEW Electric panel 2022. ** This is a linked property.** (id:53661)
147 Murphy Road
Essa, Ontario
Attention Developers! Rare And Exceptional Opportunity To Acquire A Prime Development Site With Significant Growth Potential. A Preliminary 10+ Acre Site Plan Proposes Over 100+ Mixed-Use Residential Units, Including:- 70 Modern Townhomes! A Forward-Thinking Amenity Aligned With Sustainable Urban Living. In Addition To The Development Potential, The Property Currently Features A Home To Provide Immediate Rental Income. This Is A Rare Opportunity to Generate Income While Pursuing A High-Upside Residential Project. Don't Miss Your Chance To Shape A Vibrant, Mixed-Use Community In A Township That Is Promoting Growth! (id:53661)
172 Steam Whistle Drive
Whitchurch-Stouffville, Ontario
Introduction of 172 Steam Whistle: 5 Bedrm detached home w/ oversize Tandem + Unfinished Bsmt (As Per Builder & MPAC 3905 Sqft + 1899 Sqft Unfinished Walk-Up Basement). A rare opportunity to own a breathtaking Ravine & Pond Area for touching your nature life, offering short-walk to a lush, mature forest and a winding stream, even golf site. This private sanctuary provides unparalleled tranquility, with secured / quieted neighbors in sight only the sounds of nature to accompany surround you. Perfect for nature enthusiasts, this secluded retreat is an ideal setting for building your dream home, even the unfinished walk-up bsmt waiting for your design, where you can enjoy peaceful walks through the woods, birdwatching, and the serenity of the flowing stream. Experience a truly unique escape from the hustle and bustle of everyday life. Just moments away, the park features a network of scenic nature trails, sporting venues, a refreshing splash pad, and a vibrant playground, ensuring there something for everyone in the family to enjoy. Whether you're seeking peaceful walks through the woods, active outdoor recreation, or a place for kids to play, this unique location offers the best of both worlds. The home boasts an abundance of natural light and open space, creating a bright and airy atmosphere in the open-concept. Next, one of sellers is decor designer for this property. She patience for this decor renovation, such as custom-made Kitchen and Servery Design, Cabinets+Maple Panels and oversize Quartz island w/double open, updated 5" White Oak at 1st / 2nd Floor(Approx. $32,000) and 24" x24" Porcelain Tile (Approx. $43,160).Short Walk to Bus Stop, St. Katharine Drexel H.S., Timber Creek Mini Golf and Conservation Area and Reservoir, Driving 5 mins to Arena Centre and Bethesda Sports Fields Community Park. Major Amenities on Stouffville Rd. Why do they sell their lovely house? They want to downsize that why all improvement like a gift - Approx. $300,000 or higher for y (id:53661)
Bsmt - 26 Buttonleaf Crescent
Whitchurch-Stouffville, Ontario
Be the first to live in this beautifully finished 2-bedrooms basement unit featuring modern finishes, bright lighting, and an open-concept living space. The sleek kitchen is equipped with stainless steel appliances, ample cabinetry, and flows seamlessly into the spacious living area perfect for relaxing or entertaining. Enjoy generous storage space, a separate private entrance, one parking spot, WIFI included and partially finished if tenant desires. Located in a family-friendly neighbourhood, this unit is just minutes from schools, shopping, and public transit, offering both convenience and comfort. Ideal for a single professional or a working couple looking for a stylish and cozy place to call home. Don't miss out schedule a viewing today! (id:53661)
54 Kiloran Avenue
Vaughan, Ontario
Experience elevated living in this fully customized, smart home masterpiece boasting over 4,000 sq. ft. of impeccably designed space. Completed in 2023, this 4+1 bedroom, 5-bathroom luxury residence offers a seamless blend of elegance, technology, and craftsmanship. All windows, roof, HVAC systems, and mechanicals are fully owned and newly installed. Enjoy the peace of mind that comes with complete waterproofing around the foundation and full concrete pads wrapping the entire exterior. Inside, you're greeted by stunning custom millwork, premium flooring with gold inlay trims, and elegant stucco mouldings throughout. The chefs kitchen is a showstopper featuring high-end European appliances, a custom kitchen hood, hidden outlets, and sleek integrated cabinetry in both the kitchen and garage. Hidden appliances ensure a seamless, contemporary look, while a smart sprinkler system and central vacuum offer effortless convenience. Designed for both relaxation and entertainment, this home includes a wine cellar, a private movie theatre, a hidden children's playroom behind a custom concealed door, and integrated in-ceiling and outdoor speakers. Spa-inspired bathrooms feature a custom walk-in shower and a luxurious marble shower setup. This property is under constant watch with a high-resolution PTZ security camera system and surrounded by mature trees and meticulously landscaped grounds. Whether you're unwinding indoors or entertaining outside, every detail has been executed to perfection. This home isn't just built it's crafted. Welcome to your next-level lifestyle. (id:53661)
92 Howard Road
Newmarket, Ontario
***Welcome to 92 Howard Rd, Newmarket*** Stunning new 2 -storey home with finished basement, separate walk up to yard on a 50X198 Foot lot. Open concept kitchen area, with Island, Island sink, double sink, undermount and cabinet lighting, stainless steel appliances, Quarts counters and back splash, walk-in pantry with built in shelves and cabinets, Living room with gas fireplace, Dining room, Formal Den, premium doors, trim, crown moldings, pot lights, engineered hardwood floor throughout. Primary bedroom oasis featuring coffered ceilings, pot lights, walk in closet, double closet, 5 piece ensuite w/ double sinks, soaker tub, shower, water closet. 4 additional bedrooms each with private walk-in closets and private ensuite bathrooms. Garage access to Mudroom with pet wash station, walk-in closet, separate laundry with quartz counters, plus garage access to finished basement in-law ready, including kitchen, 4 piece bath, walk-up to rear yard, cold cellar, dry storage area, bedroom, mechanical room and storage room. Minutes to transit, shops, parks, regional hospital, Upper Canada Mall, Hwy 404 and so much more. Property taxes to be assessed. Link to Virtual Tour, floor plans attached. A must see! **EXTRAS** Air/ventilation systems, alarm/surveillance system ready, garage door opener, built-in closet organizers, rough in for E/V charger, central air conditioning and more. Too many extras to mention. See virtual tour and floor plans. (id:53661)
51 - 100 Elgin Mills Road W
Richmond Hill, Ontario
Gorgeous 3Bdr Condo Townhouse In High Demand Yonge/Elgin Mills Location.above grade 1441 sq ft(not included basement) Backing Onto Park.Featuring W/O Basement,9 Ft Ceilings .Open Concept Kitchen W/Central Island. Breakfast Area (With W/O To Deck)Which overviews the private backyard with no neighboring views.2nd Floor Laundry, Walk-Out Basement. Great Schools In The Area.Don't miss out on this exceptional home! Move-In Condition. (id:53661)
703 Lamb Street E
Innisfil, Ontario
One And Half Year Old Beautiful Sun Filled Detached House First and Second Level For Lease. 3097 Sqf. 5 Bedrooms At 2nd Floor, $$$ Of Upgrade, SS Appliances, Upgraded Lighting, Waffle Ceiling At Living Room, Front Yard Facing The Park, No Sidewalk. This House Is Steps To The Beach, Close To Friday Harbour, Golf, Schools And Shopping, A Great Area To Raise A Family. Tenant Pays All Utilities, Liability & Tenant Insurance. Tenant Is Responsible For Watering And Mowing Lawn And Shovel Snow (id:53661)
408 - 8501 Bayview Avenue
Richmond Hill, Ontario
Welcome to "Bayview Place" A Gem in a Highly Sought-After Area! This spacious and bright 2-bedroom + den, 2-bathroom unit offers 1,127 sq. ft. of comfortable living space. It features renovated bathrooms with sleek quartz vanities and an open balcony that offers breathtaking, quiet views. The unit comes with the added convenience of 2 owned parking spaces in a well-maintained building with top-notch amenities and numerous upgrades. Ideally located, this home is within walking distance of public transit, major highways, and premier shopping destinations. The area also boasts a variety of prestigious schools. Your dream home in the heart of it all awaits! (id:53661)
12 Crittenden Drive
Georgina, Ontario
Welcome to 12 Crittenden Dr, Keswick! Your Home Sweet Home!Nestled in a prime location, this updated 3-bed, 3-bath townhome is perfect for first-time buyers, families, downsizers, or investors. Enjoy modern upgrades & functional design, incl. hardwood on main, ceramics, & new laminate upstairs. The spacious kitchen offers S/S appliances & ample cabinetry for easy meal prep.The main floor flows into a walk-out basement with a finished rec room ideal for family time or extra living spaceplus laundry w/ black S/S washer/dryer & storage lifts.The primary suite is a private retreat with W/I closet & updated ensuite. Two more upstairs bedrooms feature new laminate & share a large, bright bathroom.Recent updates incl. staircase carpeting (2025), fresh exterior paint, & a newly stained deck perfect for outdoor entertaining. The stair layout is designed for safety & easy movement between levels.Located in a quiet, family-friendly area close to schools, parks, shopping & highways for easy commuting. Enjoy year-round fun at the brand-new Multi-Use Rec Complex, The ROC, & Ice Palace.This home blends style, comfort, & location. Don't miss it. Book your showing today! Offers anytime. Priced to sell. UPDATES: Front Windows (2018), Roof (2019), Hot Water Tank - Rental (Replaced 2018), A/C (2022), S/S Kitchen Appliances (2021), Washer/Dryer (2021), Bathroom Vanity Sets Primary & Downstairs (2025), All Toilets (2025), Upstairs Laminate (2025), Staircase Carpeting (2025), Light Fixtures (2024), Exterior Paint (2025). (id:53661)
114 Summerhill Drive
New Tecumseth, Ontario
Experience unparalleled luxury in Briar Hill. This exceptional bungalow, situated on a hilltop at the edge of Briar Hill, offers over $200,000+/- in upgrades, making it truly unique. Move-in ready and boasting sunset views from its private yard, this home has been meticulously built and completed from top to bottom. Main floor feature: stunning flooring throughout, Chef's kitchen with stone counters and custom-built-ins, convenient coffee bar, and main floor sub-zero wine fridge. Luxurious and accessible single-level living; primary suite with molding ceiling, customized walk-in closet, and an ensuite bathroom featuring built-in cabinetry, heated floors, a glass shower, and a custom vanity with double sinks. Main floor laundry room with custom cabinetry and garage access The walkout basement highlights finished basement ideal for relaxation and entertaining, recreation room with a gas fireplace and oversized wet bar with ample counter and cupboard space, four-piece bathroom with a steam shower, versatile additional spaces suitable for a gym, media room, office, or extra bedrooms. Additional hobby/storage room. This newer home showcases complete attention to detail with numerous upgrades, including: modern lighting fixtures, flooring and counters, laundry room, custom-built-in cabinetry throughout, added storage solutions, Hunter Douglas automatic blinds in the primary suite, extra deep interlock double wide driveway, interlock walkway, and more. Don't miss the opportunity to own this one-of-a-kind home in Briar Hill! (id:53661)
25 Long Street
Bradford West Gwillimbury, Ontario
This home will not disappoint. Detached/All Brick in a desirable area of Bradford. Open concept main floor layout offers the perfect blend for entertaining or relaxing with family and friends. The bright inviting spacious foyer offers a large mirrored entry closet. The family sized functional kitchen offers stainless steel appliances and a stainless steel range hood fan, together with a kitchen island and plenty of cabinetry. The upper level boasts 3 large bedrooms and large closets together with 2 - 4 pc washrooms and a separate side by side washer and dryer laundry room. The primary bedroom has a large walk-in closet, a 4 pc ensuite with a separate glass shower door. The other bedrooms are spacious with large closets. The exterior boasts curb appeal: an extended driveway which accommodates an extra vehicle giving you access to park 3 vehicles. Large concrete patio stones along the north side of the home leads to the fully fenced manicured backyard and concrete patio section which are perfect for family and friend gatherings. Home Depot, Zehrs, McDonalds are some of the amenities within a 10 minute walk. (id:53661)
26 Lappe Avenue
Markham, Ontario
Newly Renovated: (ENTIRE HOUSE) Open Concept 3 Bedrooms Town House In The Prestigious Cornell. Comes With Newly Laminate Floor & Pot Lights In Main Floor, Newly Paint For The Whole House, New Blinds Throughout, Professionally Cleaned Carpet, Fenced Yard With Patio, New AC, Mints To Shopping, Top Schools, Transportation, Go Station, Hwy407. (id:53661)
Th 152 - 31 Almond Blossom Mews
Vaughan, Ontario
3 Bedroom, 2.5 Bath Mobilio Townhouse w/ large private rooftop terrace located in the heart of Vaughan. 9 Ft ceilings on the main floor. Open concept modern kitchen w/Quartz countertop & island, backsplash. Master bedroom with 5Pcs Ensuite bathroom and W/O balcony. Ensuite laundry on upper floor. Rooftop Private Terrace at Upper Floor. Laminate Through-Out & Lots of Windows w/Sunlight. Minutes To Highway 7/400/407 And Nearby Public Transportation. Close To York U, VMC, YMCA, IKEA, Costco, Cineplex, Shopping, Restaurant. (id:53661)
15380 Mccowan Road
Whitchurch-Stouffville, Ontario
Escape to the perfect blend of nature and modern comfort in this light filled spacious ranch bungalow. Nestled on just under 2 acres of level treed land. This stunning open concept kitchen and great room is ideal for entertaining or cozy family gatherings. Step down into the private master suite, complete with its own ensuite bath and walk-out to southern exposure deck to enjoy the sights and sounds of nature. With multiple walk-outs throughout the home you'll have seamless access to the outdoors, majestic maple trees.2 more bedrooms plus finished rec/br in basement. Large foyer with access to the garage then step into mudroom with closet. Conveniently located to all amenities. Easy access to Stouffville ,Uxbridge, Newmarket, Markham,Toronto,404 & 407 Enjoy Country living !! (id:53661)
5154 Aurora Road
Whitchurch-Stouffville, Ontario
Multi Potential Property: Opportunity for Future Development, continue as Current Investment. In the Heart of Ballantrae ~ almost 1/2 ACRE on Aurora Road, 69 x 305 ft HUGE LOT. Property is located within the Ballantrae 2ndry Official Plan. This means the property has excellent potential for future development. Currently Tenanted with AAA Tenant. Collect rent immediately ~ Great Investment Property. The existing house features newer bathrooms, open concept kitchen, pot lights, vaulted ceiling main floor laundry and fully finished basement with 2 additional bedrooms. Garage is converted into the primary bedroom complete with walk-in closet and 3-piece ensuite bathroom with large shower ~can easily be converted back into a garage if needed. Huge driveway ~ can accommodate multiple vehicles. This property has great future development potential! (id:53661)

