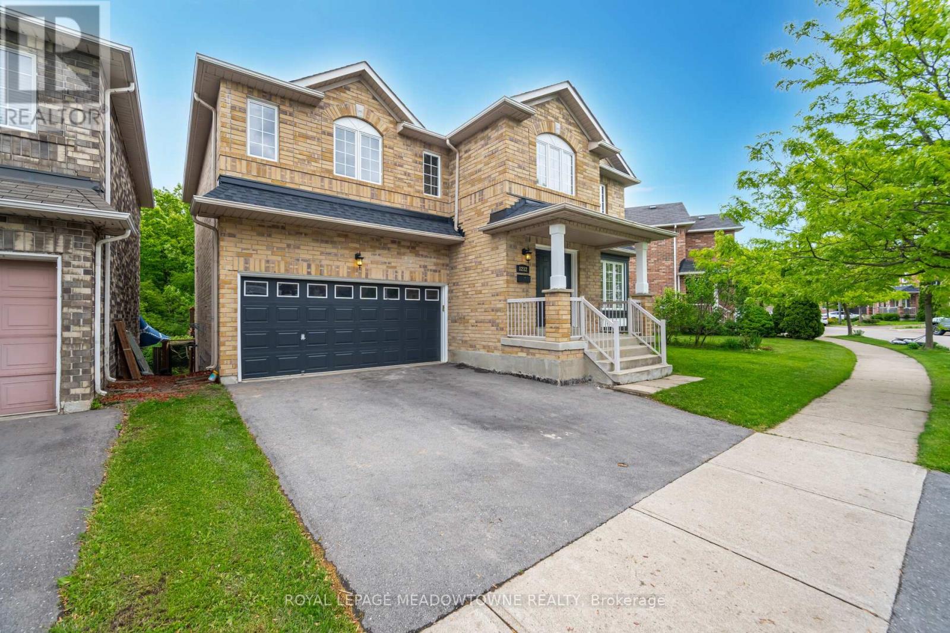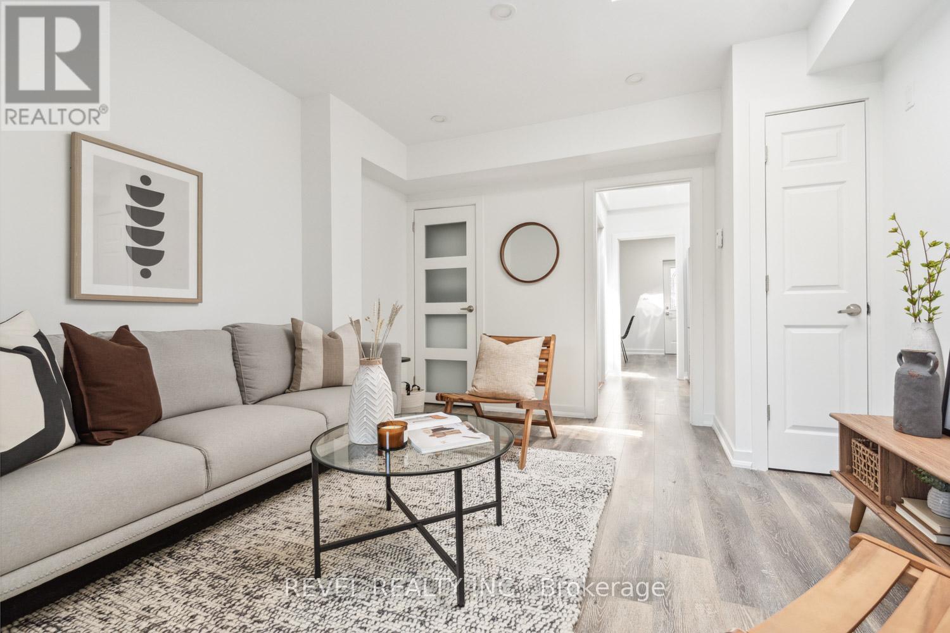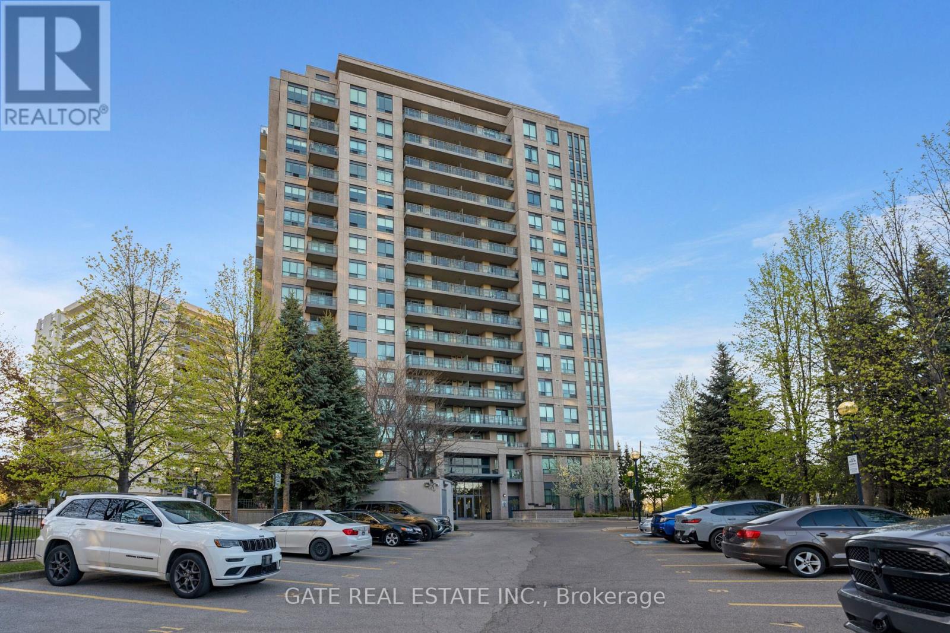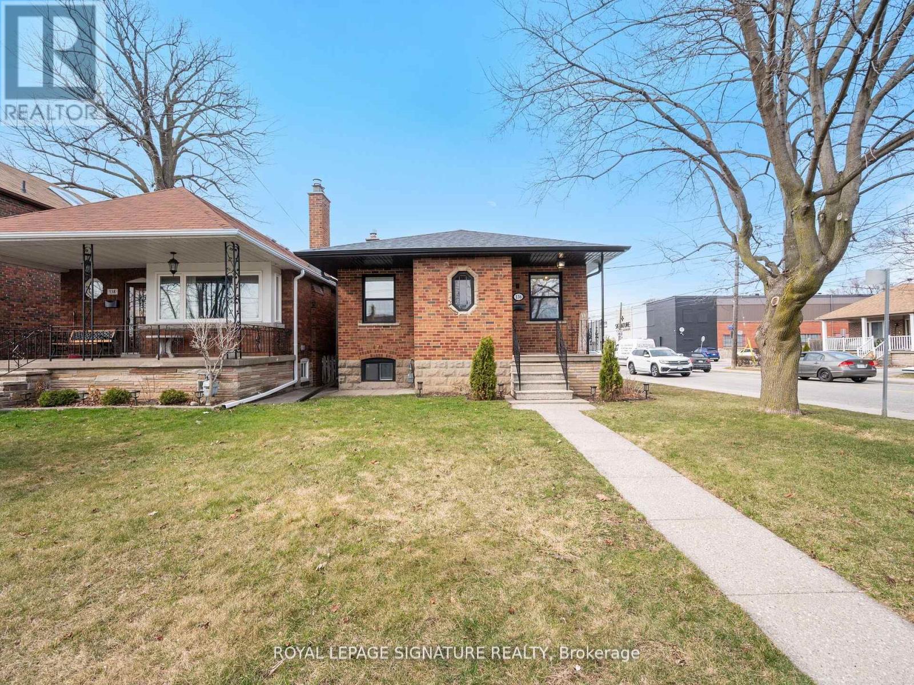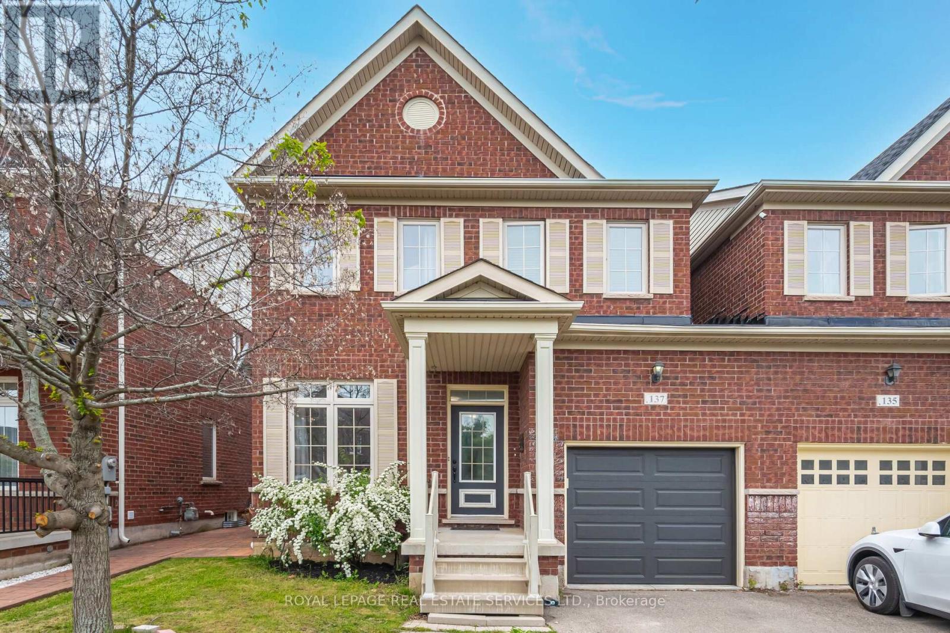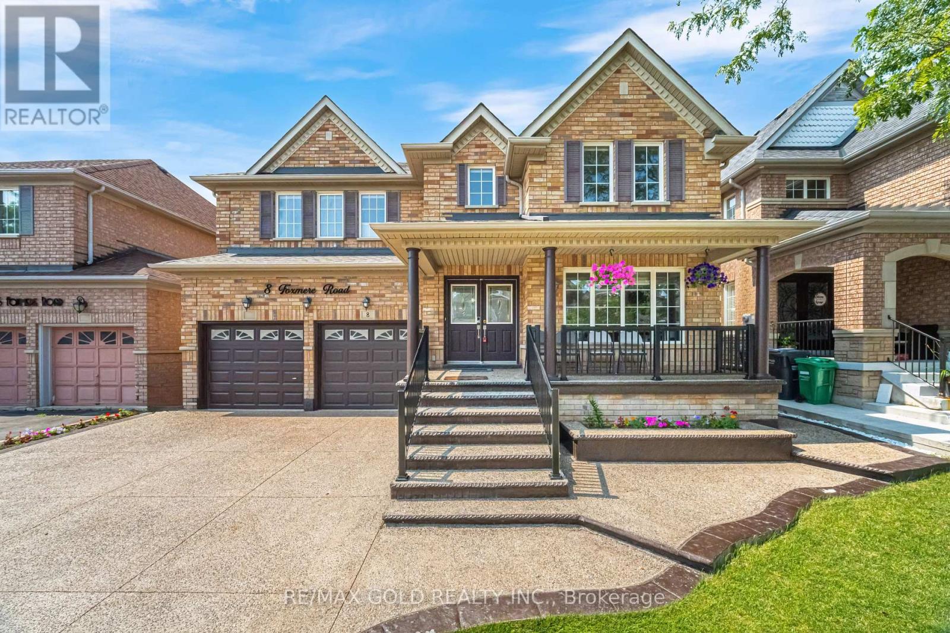11 - 125 Long Branch Avenue
Toronto, Ontario
Welcome to Long Branch Town Home Built by Minto. Nestled just minutes from Long Branch Go Station and Transit, parks, cafes, and trendy shops. This bright and spacious 2 bedrooms, 3 bathrooms gleaming with wide plank wood floors. Modern kitchen with beautiful quartz countertop with upgraded cabinetry, centre island and stainless steel appliance with gas stove. Primary room retreat features walk-out to private balcony, walk in closet with ensuite 3 piece bathroom. Generously sized 2nd bedroom perfect for guests, home office or a nursery room. Tranquil rooftop terrace with barbecue gas line and views spanning from Mississauga to Downtown Toronto. (id:53661)
1212 Fox Crescent
Milton, Ontario
This beautifully maintained 4-bedroom, 3-bathroom detached home sits on a premium lot backing onto forest, offering rare privacy and peaceful views in Miltons sought-after Dempsey neighbourhood. Enjoy the convenience of nearby amenities including grocery stores, shopping, cinema, transit, major highways, schools, parks, and trails.The spacious foyer welcomes you into the home. The bright formal living and dining room is showcased with hardwood floors, pot lights, elegant columns, and large windows. The kitchen offers ample cabinet and counter space, a double sink overlooking the backyard, garage access, and an open view to the breakfast area with a walk-out to the elevated deck. The cozy family room, just off the kitchen, features hardwood flooring, pot lights, and a gas fireplace with serene backyard views. Upstairs, the sunlit primary suite boasts double doors, laminate floors, pot lights, a massive walk-in closet, and a 4-piece ensuite with soaker tub and separate shower. Three additional spacious bedrooms feature laminate flooring, bright windows, and generous closets. The 4-piece main bath offers the potential for expansion or a second-floor laundry. The walk-out basement is mostly framed with above-grade windows, a bathroom rough-in, and great potential for a rec room, extra bedrooms, or an in-law/income suite. The backyard is a rare retreat, with the forest as your backdrop, an under-deck patio, pergola with grapevines, and garden beds - perfect for relaxing, entertaining, or growing your own produce. Don't miss this unique opportunity to own a forest-backed home in one of Milton's most convenient and family-friendly neighbourhoods. (id:53661)
16 Arborglen Drive
Halton Hills, Ontario
A truly one-of-a-kind offering. This professionally designed raised bungalow is a masterpiece inside and out. Thoughtfully customized for both comfort and entertaining, this 4-bedroom, 3-bathroom home seamlessly blends warm rustic charm with sleek contemporary loft aesthetics. The main level boasts a spacious living room with a striking full-stacked slate feature wall. Chefs inspired dream custom kitchen featuring quartz countertops, a spacious island with 16 pot drawers and a Caesarstone surface, built-in speed oven, and a generous dining area with a walk-out to a private yard. Unique design elements, including accent walls, decorative beams, and slate flooring, add character and warmth throughout. The primary suite stands out with its custom exposed brick walls and a newly renovated ensuite, while the second bedroom also features an exposed brick accent wall and a main bath finished with the finest materials. The lower level offers additional living space with 2 more bedrooms, an office, beautifully renovated three-piece bath, and a recreation room complete with a custom wet bar and Bose surround sound perfect for entertaining. Recent updates include newer windows, front door and garage doors too many upgrades to list! Nestled against a tranquil conservation area, this home is a rare and exceptional find. (id:53661)
526 Quebec Avenue
Toronto, Ontario
A rare opportunity in the heart of Toronto's west end, this fully detached home with a separate basement suite offers space, flexibility, and unmatched location. Have someone, the tenant, help with your mortgage while you live upstairs! Beautifully maintained and thoughtfully laid out, the main residence features bright, airy living spaces with timeless charm and practical upgrades. Enjoy updated finishes and a well-equipped kitchen that opens into a welcoming dining area perfect for everyday living or entertaining. The separate basement suite offers options for rent or for extended family, complete with its own private entrance, kitchen, and bathroom. On a laneway, this property also offers space for two-car parking, true luxury in this neighbourhood! Nestled on a picturesque street in one of the city's most desirable neighbourhoods, you're just steps to High Park, the Junction, and Bloor West Village. Walk to local cafes, transit, top-rated schools, and all the best of Toronto's west side. Whether you're an end-user, investor, or looking for a multi-generational home, 526 Quebec Ave delivers comfort, convenience, and long-term value. (id:53661)
1605 - 38 Fontenay Court
Toronto, Ontario
Bright and spacious 2 bedrooms and two full washrooms with a panoramic unobstructed city ,toronto skyline and lake view at the prestigious Fountains of Edenbridge.with a large balcony.Built in 2005 the building is well maintained with hotel like amenities and lots of natural sunkissed light as sun fills the unit through east facing windows.There is a park and playground directly in front of the building.Located in central Etobicoke in the desirable Edenbridge-Humber Valley neighbourhood,steps to Humber river and surround parkland including James Gardens and Scarlett Heights Park,Bike Trails that lead to Downtown and the Lake and Scarlett Woods and Lambton Golf Courses. Easy access to transit with the TTC at your doorstep with one bus to the Subway and the future Scarlett LRT station is nearby.Runnymede-Bloor West Village just minutes away.HWY 401 can be accessed in minutes.amenities include concierge,gym,indoor pool,hot tub,party room,visitor parking,media room,games room,sauna,bike storage,bbq permitted.live in a style in this luxurious building.UNIT WITH THE MOST BEAUTIFUL UNOBSTRUCTED VIEW OF TORONTO SKYLINE (id:53661)
13 Tarquini Crescent
Caledon, Ontario
Welcome To This Beautifully Updated Detached 4-Bedrooms, 3-Washrooms Home Nestled In A Quiet, Family-Friendly Neighborhood Steps From Scenic Wooded Trails And Parks*Designed with comfort and functionality in mind, it offers four large bedrooms, a family-friendly layout, and generous indoor and outdoor living spaces. Enjoy generous principal rooms including separate living and dining areas, an extra family room with a beautiful gas fireplace. NO house on front. Windows (2021) With Triple Pane Windows For Energy Efficiency *Access To Garage From Main Floor Laundry Room.* EVM PLUG CHARGER FOR ELECTRIC CAR.* ROUGH IN central vaccum.* CCTV Cameras as is. *Concrete Upgraded From The Front Of House & Wraps Around The Side To The Backyard *Near To Beautiful Trail & Park. (id:53661)
136 Schell Avenue
Toronto, Ontario
Charming & Fully Renovated Bungalow in the Heart of the Castlefield Design District! Nestled in the highly sought-after Castlefield Design District, this beautifully updated3-bedroom, 2-bathroom bungalow offers the perfect blend of modern upgrades and original charm. Enjoy a vibrant, walkable neighborhood just steps from grocery stores, LCBO, cafés, Starbucks, and the scenic Beltline Trail ideal for walking, biking, and jogging. Inside, the thoughtfully designed custom kitchen features ample storage, a pantry, and stylish finishes, making it a dream for any home chef. Large windows flood the home with natural light, creating a warm and inviting atmosphere. The separate entrance to the basement provides an excellent opportunity for a rental unit or in-law suite, and with a kitchenette already in place, converting it into a basement apartment is effortless. Alternatively, enjoy the extra living space for a home office, rec room, or guest suite. Sitting on a spacious corner lot, the private fenced-in backyard is perfect for family gatherings and pets to roam freely. A double-car driveway provides ample parking, while the detached garage offers incredible potential for a future garden suite, adding even more value to this fantastic home. With easy access to major roads, highways, TTC and the upcoming Eglinton LRT extension, this is a prime investment in a high-growth area. Don't miss this exceptional opportunity to own a home that blends charm, convenience, and incredible investment potential in one of the city's most sought-after communities! (id:53661)
14360 Sixth Line
Halton Hills, Ontario
This updated bungalow with plenty of country charm and modern convenience is tucked away in rural Halton Hills, close to the hamlet of Ballinafad. Nestled on a half-acre lot, backing onto picturesque farm fields and a seasonal creek, this home is just a 10-minute drive from Acton and Georgetown and 25 minutes from the 401. Step inside to a beautifully renovated foyer with custom cabinetry and a cozy electric fireplace - a welcoming first impression. The main level is elevated by custom crown moulding throughout and recessed lighting in the living areas. The custom kitchen features soft-close cabinetry, corian countertops, a spacious pantry, and the adjoining dining room walks out to the backyard deck. Relax in the inviting living room, where a wood stove creates a cozy atmosphere. Custom built-ins offer style and storage, while a large picture window frames views of the serene landscape outside. The newly finished basement expands the living space with a bright rec room with laminated vinyl tile, a sleek 3-piece bathroom and a home office/den. The private treed backyard boasts a large split-level deck, ideal for outdoor dining or stargazing under the country sky. Extra attention has been paid to the home's construction to ensure a warm and dry interior. The main level ceiling and the lower level have been double insulated, there is an extra sump pump, and the front downspout leads away to a French Drain in the North side yard for extra protection. The double-car garage has been converted into a workshop and gives access to a second workshop, complete with power and a wood stove. With multiple sheds and an insulated storage container, there's no shortage of space for all your tools and toys. Experience the best of rural living while staying connected to the convenience of nearby towns, trails, and community amenities. (id:53661)
3896 Bloomington Crescent
Mississauga, Ontario
Executive 4-Bedroom Home on Premium 50Ft Lot in Churchill Meadows!Located on a quiet inside street, this all-brick & stone detached home features a wide 4-car driveway, charming verandah, andbeautifully landscaped yard with perennial gardens & a 10x10 shed on concrete pad. Inside, enjoy light wide-plank hardwoodfloors, oak staircase, and a gourmet kitchen with stainless steel appliances overlooking a spacious family room. Walkout fromthe eat-in area to a serene backyard oasis. Perfect for young growing families, close to top schools, parks, shopping & transit. (id:53661)
137 Holmes Crescent
Milton, Ontario
Welcome to this rare gem, all-brick 3-bedroom semi-detached home, linked only by the garage, offering exceptional privacy and the feel of a detached property. Built by Arista Homes, this beautifully maintained residence boasts over 1,725 sq. ft. of above-ground living space and is loaded with premium features designed for modern family living. Step inside to find 9-foot ceilings, rich hardwood flooring, elegant wainscoting, and a bright open-concept layout that seamlessly blends style and comfort. The kitchen shines with refreshed cabinetry, stainless steel appliances, and upgraded light fixtures, while custom window coverings add a touch of sophistication throughout. Upstairs, you'll discover spacious bedrooms, including a primary suite with a walk-in closet, and plenty of room for a growing family. The fully fenced backyard offers a safe, expansive space for kids and pets to play, with interlock walkways enhancing curb appeal and outdoor functionality. (id:53661)
8 Foxmere Road
Brampton, Ontario
Introducing An Exceptional. No expense spared over $200K invested in a full-scale renovation completed in 2022, showcasing premium upgrades throughout. ** FULL WASHROOM ON MAIN FLOOR** In Fletcher's Meadow Neighbourhood! This Exquisite Approx. 3,000 Sqft Above Grade Residence Showcases Top-Notch Finishes and Superb Craftsmanship Throughout. The Main Dwelling Boasts 4 Bedrooms And 3 Full Bathrooms On The Second Floor, Along With A Stunning, Upgraded Kitchen Featuring Built-In Appliances. Enhancing The Property's Appeal Is a ***Legal Basement Apartment***Complete With 3 Bedrooms, 1.5 Bathrooms, And Separate Laundry Facilities. Don't Miss Out On This Incredible Opportunity To Own A Remarkable Home In A Highly Sought-After Community! Electric Car Charger In Garage! All New Plumbing, Maple Hardwood Flooring On Main Floor & Upper Hallway, Maple Oak Staircase, Built In Shelves, Exposed Concrete Driveway, Central Vacuum, 2 Separate Laundries, Pot Lights On All Floors, Shelves In Garage For Extra Storage! (id:53661)
79 Ecclestone Drive
Brampton, Ontario
Fully renovated property for sale Located In The Highly Desirable Brampton West Community Of Brampton Amazing Spacious Living Room. Massive Kitchen Overlooks Family Rm, Dining Rm And a Fabulous Back Yard. 3 Good sized rooms on the upper level with a finished basement. Legal Side Entrance Permit Available. Please check the schedule. (id:53661)


