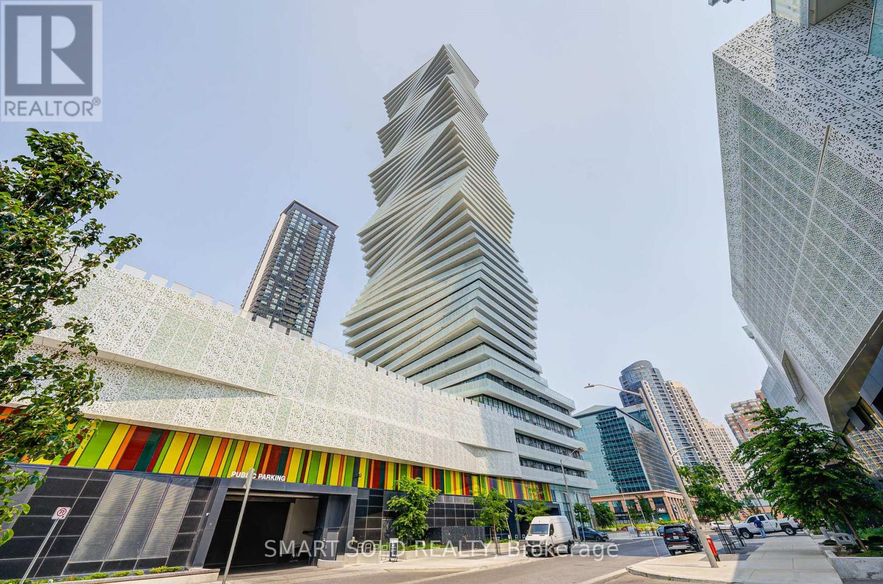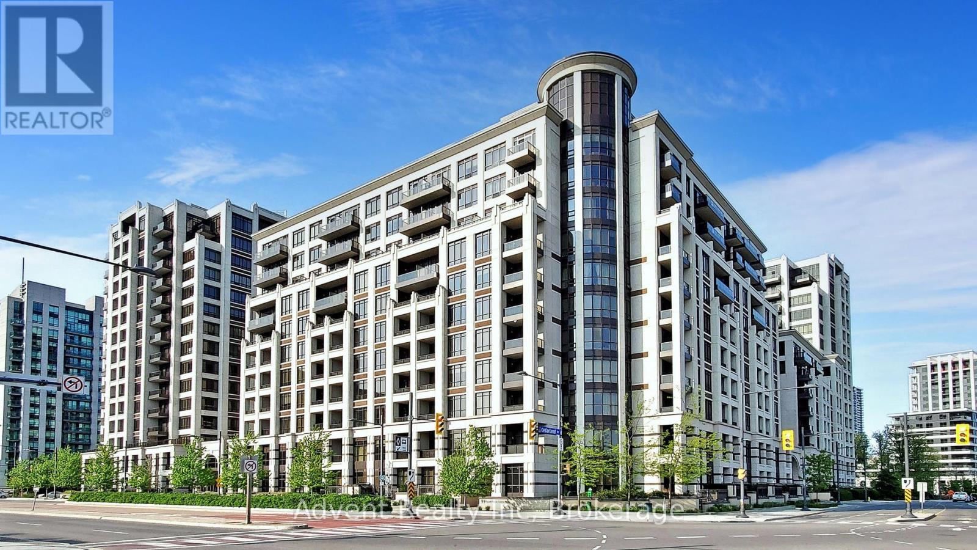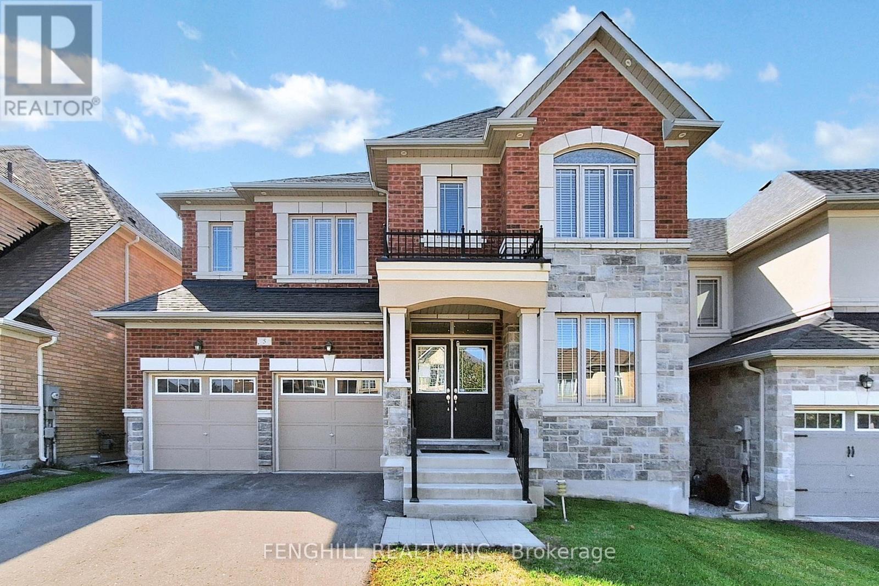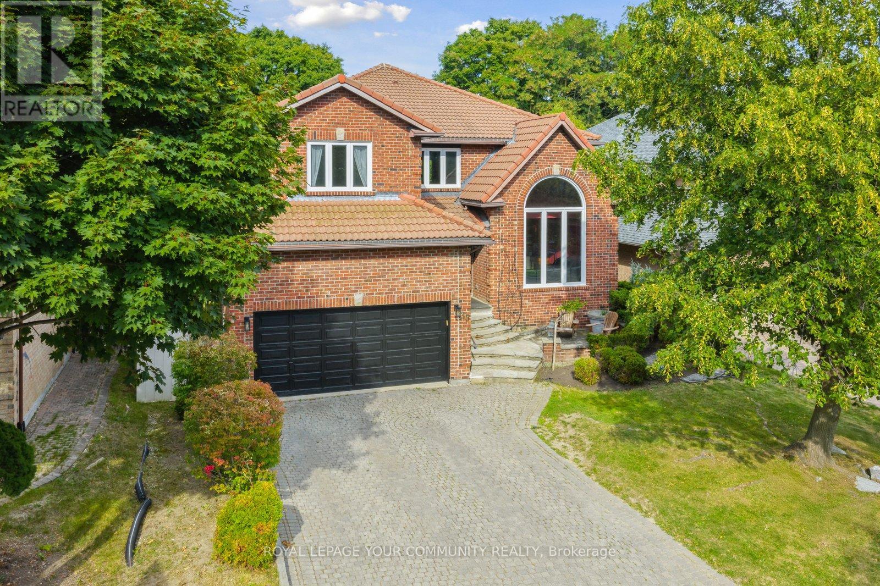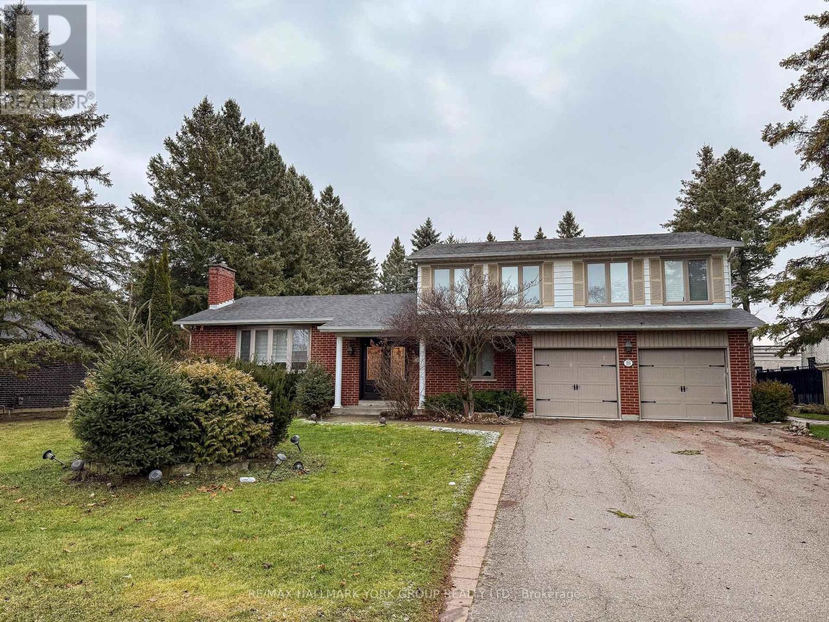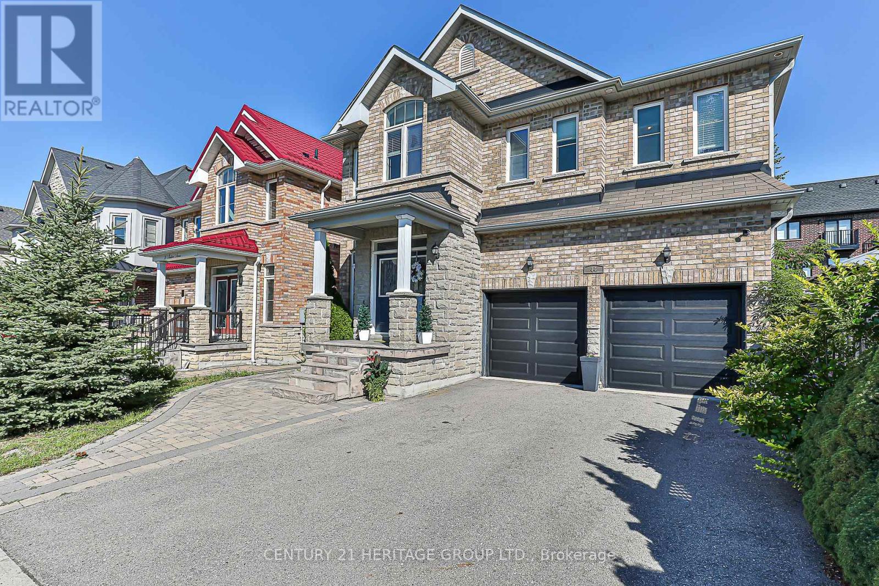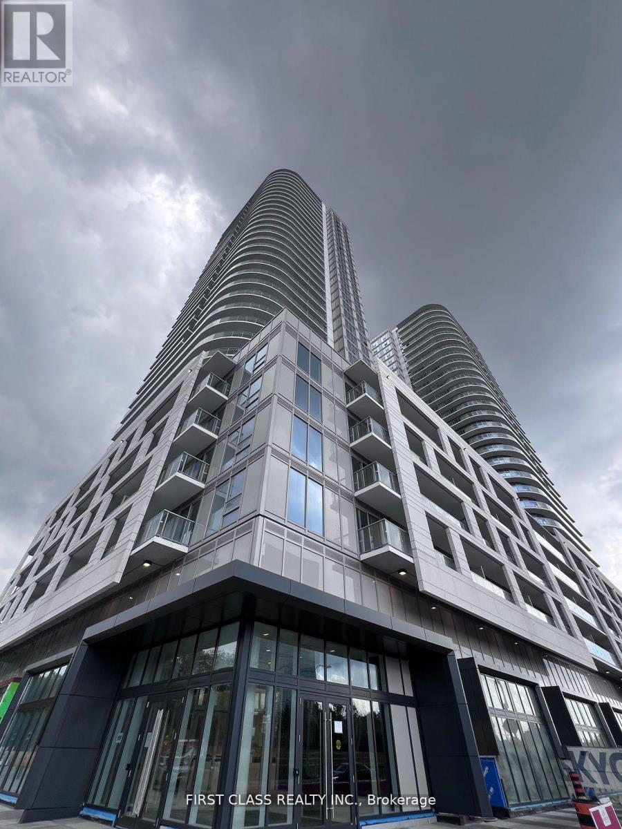21 Mercedes Road
Brampton, Ontario
It sounds like a home that offers both comfort and versatility. 1878 SQFT. Detached House Features 4 Bedrooms, 4 Washrooms, and a 2-Bedroom Finished LEGAL Basement with Kitchen, Living Room & Separate Entrance. The main floor boasts a combined living room and dining room. Additionally, kitchen has stainless steel appliances & breakfast bar. Hardwood floors on the main level add a touch of elegance. Having a main floor family room that can option as an office is a great flexible space. The master bedroom with an ensuite and walk-in closet offers a private retreat. Other 3 decent size bedrooms with planty of daylight. Second floor laundry for convenience. The finished basement with two bedrooms, a kitchen, living area, and a separate entrance makes it ideal for an in-law suite or rental potential. (id:53661)
3012 - 5105 Hurontario Street
Mississauga, Ontario
This is a rare chance to live in a luxury, brand-new 1+Den suite in one of Mississaugas most sought-after addresses.Perfect for first-time tenants, young professionals, or anyone seeking immediate occupancy with zero waiting.Enjoy clear panoramic views of the Toronto skyline and shimmering Lake Ontario through floor-to-ceiling windows that flood the space with natural light all day. Suite Features Spacious bedroom + versatile den (ideal as home office or guest space)Modern built-in appliances & sleek cabinetryOwned parking and locker includedClear east exposure with unobstructed skyline & lake viewsBrand-new, never-lived-in suite move in immediately Prime Location Heart of MississaugaSteps to Square One, Celebration Square, Sheridan College, U of T Mississauga, and Mississauga City CentreMinutes to 403 / 401 / 410 / QEWSteps to the future Hurontario LRT (Hazel McCallion Line) for seamless Toronto access World-Class Building AmenitiesState-of-the-art fitness centre & yoga studioRooftop terrace with BBQ lounge and skyline viewsParty/meeting rooms, co-working lounge, 24/7 conciergePet spa, parcel lockers, and secure bike storage (id:53661)
4504 - 3900 Confederation Parkway
Mississauga, Ontario
Spacious 2+1 Corner Unit With Stunning Lake & City Views At M City Condos In The Heart Of Mississauga! 917 Sqft Interior + 307 Sqft Wrap-Around Balcony = 1,224 Sqft Of Luxury Living! Functional Split-Bedroom Layout With No Wasted Space. Den Features Floor-To-Ceiling Windows Perfect As A 3rd Bedroom Or Home Office. Bright South-West Exposure Showcasing Panoramic Views Of City Centre, Lake Ontario & CN Tower. Upgraded With 9ft Ceilings And Laminate Flooring Throughout. Enjoy World-Class Amenities: Outdoor Pool, Rooftop Terrace, Fitness Centre, Kids Play Zone, Sauna & Skating Rink. Unbeatable Location Walking Distance To Square One, T&T Supermarket, Sheridan College, YMCA, Restaurants & Banks. Minutes To U of T Mississauga, Go Transit, Parks & Library. (id:53661)
1509 Pembroke Drive
Oakville, Ontario
This brand-new custom estate unfolds across more than 4,600 sq ft of meticulously finished living space on a rare 60-ft ravine lot with a gently flowing creek. Ten-foot ceilings and oversized windows flood the house with natural light. White oak hardwood flows seamlessly through main areas, while heated Versace porcelain tile underfoot in all baths and the mudroom transforms daily routines into spa-like indulgences. At its heart, a bespoke chefs kitchen clad in solid walnut-paneled walls features full-extension pull-out storage, built-in Dacor refrigerator and wall oven, a side-run induction cooktop, and lustrous quartz counters. In the adjacent family room, a electric fireplace clad in floor-to-ceiling artisan stone creates an inviting focal point for lavish gatherings. Descend to the walk-up lower level to discover a secondary lounge anchored by a gas fireplace and a built-in wet bar which includes a Hisense fridge ideal for casual entertaining or home-theater nights. Engineered on 2X6 exterior walls with high-performance spray-foam insulation, this residence delivers superior thermal efficiency, acoustic privacy, and unwavering comfort. Pre-wiring for smart-home integration, security cameras, high-speed data, and high-efficiency HVAC systems ensures modern convenience. Completing this turnkey offering is a big two-car garage with epoxy-coated floors, built-in shelving, and remote-control access to a mudroom with bench seating, cubbies, and a powder room. Outside, a covered patio supported by massive white oak posts and accented by exterior pot-lights sets a stage for year-round al fresco dining against verdant ravine vistas. Situated in Oakville's coveted south end, you're mere minutes from top-ranked schools, boutique shopping, gourmet dining, and major commuter routes. 1509 Pembroke Drive exemplifies Oakville luxury. (id:53661)
32 Willick Place E
Brampton, Ontario
****Location, Location, Location ***Spacious Clean, Bright, Quite Legal One Bed Room Basement (2nd unit dwelling) Newly Renovated and painted, near*****Fletcher's Meadow Plaza *****and Close to *** Mount Pleasant Go Station****, Close to Transit stop ,Quartz Counter top, Full Size kitchen, New washroom ,Separate Laundry, Separate Entrance, Transit, School, Plus utility A++ Tenant , Rental application, Credit report, Job letter, Recent Pay stub, Tenant responsible for Utility 30% Of ( Hydro, Gas, water bill ) One Small room for Storage. *** 2 Car Parking Spot *** (id:53661)
294 Ellen Davidson Drive
Oakville, Ontario
Beautifully Updated Freehold Townhome In The High-Demand Glenorchy Community. Highlighting A Blend Of Modern Aesthetics & Elegance, This Home Is A Must See. The Open Concept Layout Features An Eat-In Kitchen Adorned With Quartz Counters/Breakfast Bar, Stainless Steel Appliances & Generous Wall-to-Wall Cupboards With An Additional Pantry. The Contemporary Kitchen Is A Chef's Dream & Steps Out To A Large Balcony With A Stunning Eastern Sunrise View. The Spacious Primary Bedroom Boasts A Walk-In Closet & 3pc Ensuite Bath. Additional Features Include Organized & Concealed 3rd Level Laundry/Linen, Recently Interlocked Front Patio & Access To The Oversized Double Garage From Inside The Home. Steps From Preserve Pond, This Sun-Kissed Home Is Brimming With An Abundance Of Unobstructed Natural Lighting. Conveniently Situated Near Amenities Such As RioCentre Shopping Plaza, Walmart, Canadian Tire, Public Transit, Top-Rated Schools (Public/Catholic/French Immersion), Grocery Stores, Restaurants, Parks/Walking Trails, Oakville Fire Station, Community/Rec. Centers & Many More. **True Freehold With Absolutely No Maintenance or POTL Fees** (id:53661)
304 - 1787 St. Clair Avenue W
Toronto, Ontario
1Br + Den Unit at Scout Condos Located in Desirable and Growing St Clair West Neighborhood. This Spacious, Bright, Beautiful Open Concept 1 Bedroom +1 Den That is a Work or Sleep Space with 9 Foot Ceilings and High-End Finishes. With A Walk Score Of 89, You Are Perfectly Located Steps from The Dedicated 512 Ttc Line to Subway Stations, Minutes from Stockyard Village, Shopping and Restaurants. New Smart Track Station Coming in the future. A Jewel In The Junction. (id:53661)
2113 Dalecroft Crescent
Burlington, Ontario
Welcome to 2113 Dalecroft Crescent, nestled in the heart of the prestigious and desirable Millcroft neighbourhood. This detached corner-lot home offers a generous living space of around 3,700 SQFT including the finished basement and excluding utilitiy and storage rooms, thoughtfully designed for modern family living. Featuring 4+1 bedrooms, 4 bathrooms, and 2 dedicated offices, this residence combines functionality with elegance. The interior is carpet-free, showcasing engineered hickory hardwood floors, oversized tiles, crown moulding, pot lights, and California shutters throughout. The main floor offers a welcoming family room with custom built-ins and a gas fireplace, a chefs kitchen with stainless steel appliances, a bright breakfast area, and direct access to the patio. Upstairs, the primary suite impresses with a spa-like ensuite and walk-in closet, while a second bedroom also enjoys a private ensuite. The finished basement adds a spacious recreation room, a 5th bedroom with ensuite, a second office, and a full bathroom, making it ideal for extended family living or work-from-home flexibility. The fully landscaped exterior boasts a serene pond, pressed concrete driveway and patio, an irrigation system, and a fenced backyard. The double garage is EV-ready, featuring epoxy flooring, French cleat wall system, and a 240V/40AMP charging outlet. Perfectly located steps from top-rated schools, Millcroft Golf Club, parks, shopping, restaurants, and with quick highway access, this home offers comfort and convenience in one of Burlingtons most sought-after communities. (id:53661)
1 Golden Eagle Way
Barrie, Ontario
Great location in the north end of Barrie for this family home. Close to shopping, schools, hospital and easy access to Hwy 400 and close to Little Lake. This home features 3 bedrooms, 3 bathrooms and bright finished basement with oversized windows and potential for in-law suite. New roof and attic insulation in 2019. New basement renovation in 2021 with new luxury Karastan carpet. Main floor renovation in 2023 with professional designer kitchen, premium fixtures, double induction oven, built in microwave, professional grade fridge and stainless steel dishwasher. Osmosis water system installed in kitchen. Main floor blinds are remote controlled. The adjacent family room features a fireplace and walkout to deck. There is a fully fenced yard with new shed (2023). Immediate possession is available. (id:53661)
611 - 33 Clegg Road
Markham, Ontario
Fontana Condo Prime Location in the Heart of Markham! Ideally situated in the sought-after Unionville area, this condo offers exceptional convenience. Just minutes walk to Viva transit with direct access to GO Train and GO Bus. A short drive to Highways 404, 407, and Hwy 7, as well as nearby supermarkets, restaurants, Unionville High School, and Cineplex. Enjoy premium amenities including a basketball court, indoor pool, gymnasium, fitness centre, party room, and guest suites. (id:53661)
72 Ray Street
Markham, Ontario
The Perfect Detached Double Garage Family Home! Quiet Street! Beautifully Renovated 4 Bedrooms; Hardwood Floor Through Out Main Floor; Oak Staircase; Eat-In Kitchen Walk Out To Private Backyard; Master Bdrm With Corner Tub Set Beneath A Sunny Window & Separate Shower; Amazing Finished Basement Apartment w/ A Separate Entrance; Convenient Prestigious Location South Unionville. Mins To 407&404; All Amenities Are Conveniently Accessible! Top Ranking School: Markville SS. (id:53661)
35 Bentoak Crescent
Vaughan, Ontario
Wow! A True Showstopper With $$$ Spent On Renovations! Situated On Premium South-Facing 30X112 Ft Lot In Thornhill Woods-No Sidewalk! Four Minutes To Top-Ranked Stephen Lewis Secondary School. Basement With Separate Entrance Has Potential $2300 Extra Rental Income! Open-Concept Main Floor With 9-Ft Smooth Ceiling, New Engineering Hardwood Floor(2023), Pot Lights(2023). Upgraded Kitchen (2023) With Quartz Counters And Backsplash, Large Island W/ Breakfast Bar, Built-In Stove/Microwave, SS Appliances & Gas Cooktop. Bright Eat-In Kitchen Walks Out To A Private Patio. Resurfaced Staircase W/ Iron Baluster(2023). Second Floor Offers 4 Spacious Bedrooms And 2 Bathrooms (Brand New Renovated In 2025). Basement Was Renovated In 2023. One Bedroom, Kitchen With SS Appliances , 3-Pc Bath, Laundry, Spacious Family Room. Recent Upgrades Include 95% Windows(2024,Including Large Floor-To-Ceiling Windows In Family Room And Main Bedroom),New Blinds(2024), Furnace(2020),A/C(2020),Roof(2020), 200 Amps Electrical Panel(2024),Driveway Interlock(2025) And Asphalt(2025),Separate Main Floor Washer/Dryer(2023). Steps To Parks, Trails & Community Centre. Close To Hwy 7/407, Restaurants, Shops & All Amenities. Too Many Upgrades To List - Must See! (id:53661)
5 Blazing Star Street
East Gwillimbury, Ontario
Welcome To This Gorgeous Home W/ Appr 3500 Sq Ft Of Living Space Located In The Prestigious Family Neighborhood In The Heart Of Queensville. Featuring Finished Walk-Out Basement, 4 Large Bedrooms, 4 Bathrooms, Hardwood Floor Throughout Main Floor, 9 Ft Smooth Ceilings & Pot lights On Main Floor, Main floor laundry. (id:53661)
18 Glen Nevis Drive
Richmond Hill, Ontario
Beautiful 3 Bdrm 3 Washroom Double Garage Detached Home In One Of The Most Desirable communities Of Richmond Hill. Bright Home With Plenty Of Windows. Hardwood On Main Floor, 9' Ceilings, Open Concept, Crown Mouldings, Oak Stairs, Steps To Public Transit, Trails, Restaurants, Shopping, Parks And Zone For One Of The Best Rated School (Richmond Hill High and St Theresa). (id:53661)
1306 Corm (Main And 2nd) Street
Innisfil, Ontario
Beautiful 3-bedroom, 3-bathroom home for lease in a prime Innisfil location! This main and second-floor unit features a stunning chefs kitchen with a massive quartz island, hardwood floors throughout (no carpets), and spacious, sun-filled living areas. Enjoy exclusive use of the backyard, a 2-car garage, plus one additional driveway parking spot. Located close to schools, amenities, the beach, and Hwy 400, this home offers both comfort and convenience. (id:53661)
70 Hemingway Crescent N
Markham, Ontario
**Sought After Prestigious Hemingway Cres**Tree Lined Street in Mature Neighborhood**Large Lots 75X130Feet **Double Ensuites primary bdrms with crown moulding and semi ensuite bdrm**both ensuite upgraded with high end door and crystal door knobs, All smart toilets on main and 2nd floor. Beautiful Japanese maple tree next to deck, Famous School : William Berczy Junior & Unionville High**Minutes to 404/407, FMP, Plazas, Too Good Pond****Finished Walk Out Basement with new laminate floor, lights and Wet Bar, Sauna, 3pc bath*Pool table with lamp and score board and games included. Quality 3/4 inch hardwood throughout *Wrought Iron Stair Railings, Newer Baths & Kit With B/I Appliances**New interlock walkway, New walkway to backyard >Secluded Backyard with Heated Inground Pool with newer cover for safety (All Pool equipment and sprinkle system AS IS) **Do Not Miss!!! (id:53661)
35 Lunau Lane
Markham, Ontario
Rarely available magnificent ravine lot home in one of the most desirable locations. One of the deepest ravine lots on Lunau lane! Absolutely magnificent with endless possibilities. Can easily put a huge pool in and still have so much usable land to enjoy. Surrounded by nature and the calming sound of the passing water stream, this home is where dreams come true. Some features include. Grand floor to ceiling foyer, combined dining / living rooms with floor to ceiling windows - great for hosting and entertaining. Large kitchen with centre island and separate eat in area overlooking the backyard. Cozy family room with fireplace. Main floor laundry. Private and spacious main floor office. 5 spacious bedrooms with three bathrooms upstairs. Primary bedroom has a walk-in closet and a breathtaking spa like 5 piece ensuite with a built-in steam room in the shower. Huge basement with two rec rooms, a 6th bedroom, and a dry sauna with a shower. Located in a top tier school district. Close to major highways, transit, scenic trails and parks, community centre, grocery stores, and restaurants! Video tour presentation a must see! (id:53661)
225 Patricia Drive
King, Ontario
This Spacious 3 Bedroom Home In The Heart Of King City Sits On A Large Landscaped Property And Features A Custom Kitchen With Granite Countertops, Breakfast Bar, Stainless Steel Appliances, 6" Oak Hardwood Floors In The Living Room, Family Room, Office & All Bedrooms, New Vanities In Washrooms, Smooth Ceilings & Pot Lights. This Property Is Conveniently Located Within Walking Distance To Go Train And Go Bus & Close To Shopping And Hwy 400. (id:53661)
44 Madison Avenue
Richmond Hill, Ontario
Welcome to 44 Madison Ave! This bright and spacious 4-bedroom, 2-storey gem offers all the space, comfort, and convenience you've been searching for. Step into a beautifully designed main level with soaring 9 ft ceilings, freshly painted walls, pot lights, and an open-concept layout that makes everyday living and entertaining a breeze.The modern kitchen is a true highlight featuring 41" quality upper cabinets, elegant granite countertops, and central vacuum for easy cleanup. Upstairs, you'll find a thoughtfully designed second-floor laundry room and upgraded bedrooms, with granite countertops and double sinks for added luxury.Retreat to the stunning primary suite, complete with a walk-in closet and a spa-like 5-piece Ensuite your personal sanctuary. Every additional bedroom offers direct access to a bathroom, providing comfort and convenience for everyone in the household.Enjoy hardwood floors throughout and a lovely private garden for relaxing or entertaining outdoors.Located in a family-friendly neighbourhood near top-ranked schools (PACE, Oak Ridges Public), nature walking trails, parks, close to Lake Wilcox, the GO station, and quick access to Hwy 404/400. Public transit is right nearby, making daily commutes and weekend outings easier. (id:53661)
1501 - 2033 Kennedy Road
Toronto, Ontario
A must see stunning One Bedroom + Den, One Washroom Unit and large size private balcony! Luxurious Amenities Includes: Kids Zone, Chill Out Lounge, Private Music Rehearsal Rooms, Guest Suite, Library and Gym! Just Mins Drive To Hwy 401 & 404. Walk To TTC, Day Care, Shopping Plaza, Super market and restaurants. (id:53661)
76 Whistle Post Street
Toronto, Ontario
Welcome to 76 Whistle Post St. A stunning contemporary family home offering over 2,000 sq. ft. of beautifully finished living space. Step inside to find a spacious main level with 9-ft ceilings and an inviting open-concept living and dining area, complete with elegant hardwood flooring throughout. Continue down the hall to the modern eat-in kitchen and family room, featuring quartz countertops, a breakfast bar, stainless steel appliances, and a marble slab fireplace mantel with marble tile surround. Premium Hunter Douglas custom woven wood window coverings add warmth and sophistication. From the family room, enjoy direct access to the private backyard with a large entertaining deck, garden, and stone patio perfect for gatherings. Upstairs, the second level offers a bright family/media loft with south-facing windows, hardwood floors, and a charming Juliet balcony with cedar decking. This level also includes a convenient laundry room, a stylish 4-piece bathroom, and two spacious bedrooms, one overlooking the backyard. The upper level is dedicated to the private primary suite, featuring broadloom flooring, a walk-in closet, and a private balcony with cedar decking. The luxurious 5-piece ensuite includes a soaker tub, walk-in rain shower, and a custom dual-faucet vanity. The fully finished basement offers great ceiling height, hardwood flooring, a recreation room, and ample storage space. Additional features include parking for two cars in the driveway and a detached garage with a side door providing easy access to the garden. Located close to top-rated schools, parks, shops, and grocery stores, this home is just a short walk to Main Subway Station, Danforth GO Station, and within easy reach of The Beaches, Kingston Road Village, and more. (id:53661)
100b Brenda Crescent
Toronto, Ontario
DETACHED BRAND NEW CUSTOM BUILT HOME!!!*** Hardwood Floors***Quartz Counter Tops***Pot Lights***11' High ceiling***Main floor features Foyer--Powder Rm--Den--Open Concept living space--European chef's kitchen w/quartz counter & Back splash--S.S Appliances***Build-in speaker system***Secutiry System***Smart Wired***On the Second Floor--Large Primary Bedroom w/walk-in closet--Skylight & 5 Pc Ensuite. 2nd BDRm w. closet & 3pc Ensuite--Large 3rd and 4th bed Rm w. closet & shared 4pc Wash Rm***Minutes to Bluff Beach w/super convenient public transit***Easy access to supermarkets, shopping center, banks, close to public transit (Scarborough Go, Kennedy Station), schools (Corvette Junior Public School, St. John Henry Newman High School), library, shopping, restaurants etc. Full landscaped w.Interlock. Basement Apartment w. 2 Bedrooms, Open Concept living & Kitchen, Separate Laundry. Total Rental Income $8,275/month. (id:53661)
100a Brenda Crescent
Toronto, Ontario
DETACHED BRAND NEW CUSTOM BUILT HOME!!!*** Hardwood Floors***Quartz Counter Tops***Pot Lights***11' High ceiling***Main floor features Foyer--Powder Rm--Den--Open Concept living space--European chef's kitchen w/quartz counter & Back splash--S.S Appliances***Build-in speaker system***Secutiry System***Smart Wired***On the Second Floor--Large Primary Bedroom w/walk-in closet--Skylight & 5 Pc Ensuite. 2nd BDRm w. closet & 3pc Ensuite--Large 3rd and 4th bed Rm w. closet & shared 4pc Wash Rm***Minutes to Bluff Beach w/super convenient public transit***Easy access to supermarkets, shopping center, banks, close to public transit (Scarborough Go, Kennedy Station), schools (Corvette Junior Public School, St. John Henry Newman High School), library, shopping, restaurants etc. Full landscaped w.Interlock.Exterior Pot lights.Basement Apartment w. 2 Bedrooms, Open Concept living & Kitchen, Separate Laundry. Total Rental Income $7850.00/month. (id:53661)
1501 - 2033 Kennedy Road
Toronto, Ontario
A must see stunning One Bedroom + Den, One Washroom Unit and large size private balcony! Luxurious Amenities Includes: Kids Zone, Chill Out Lounge, Private Music Rehearsal Rooms, Guest Suite, Library and Gym! Just Mins Drive To Hwy 401 & 404. Walk To TTC, Day Care, Shopping Plaza, Super market and restaurants. (id:53661)



