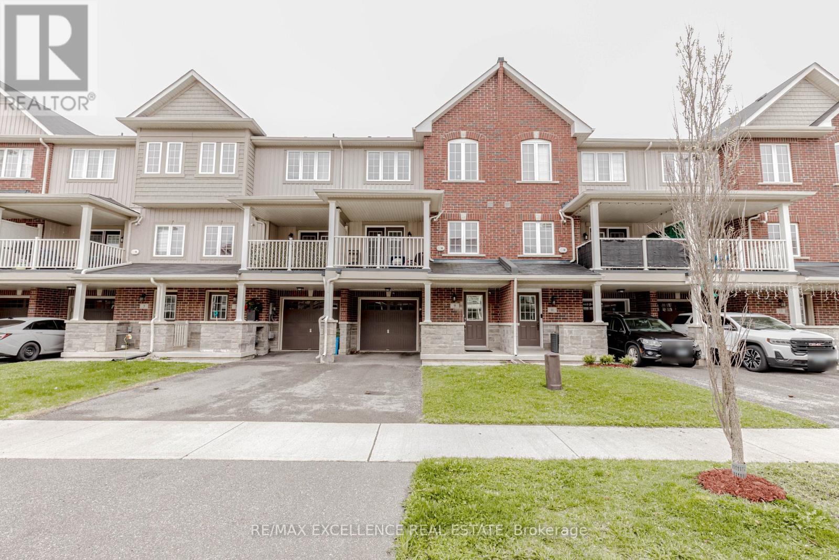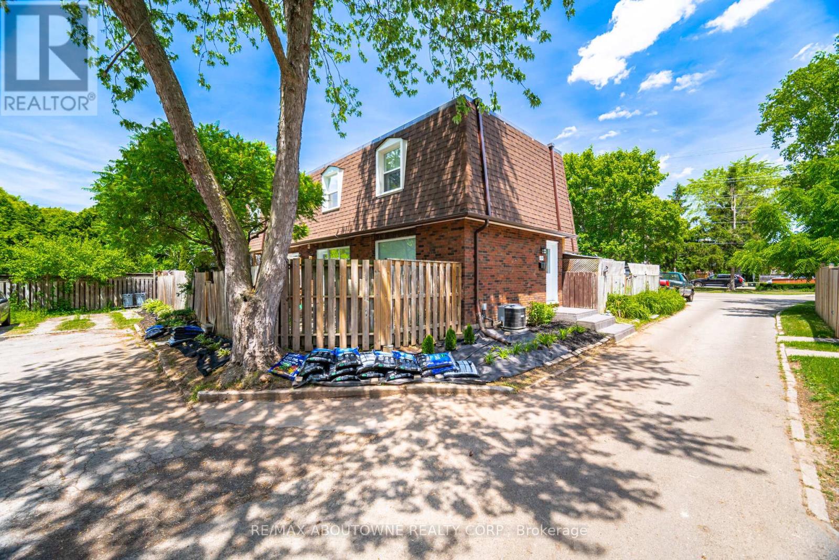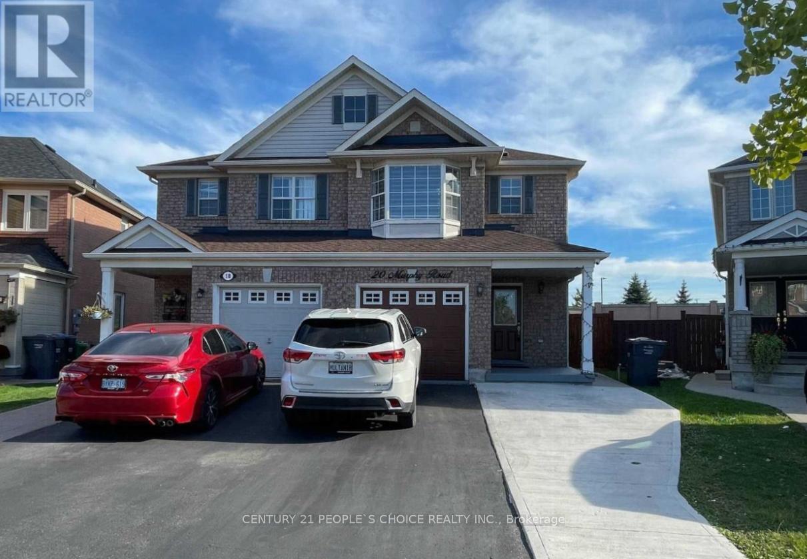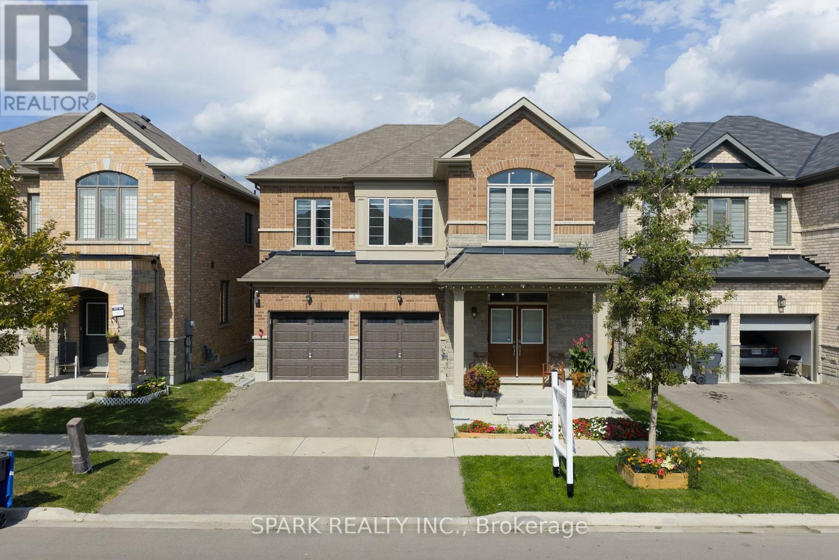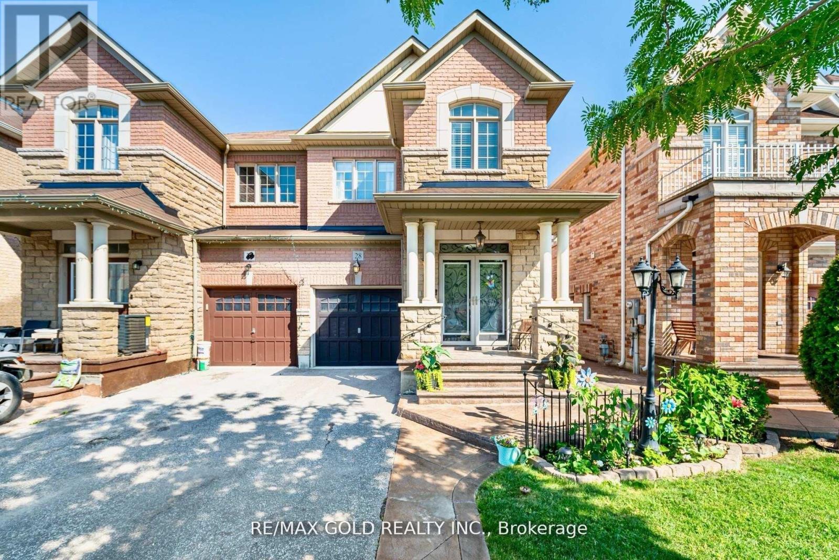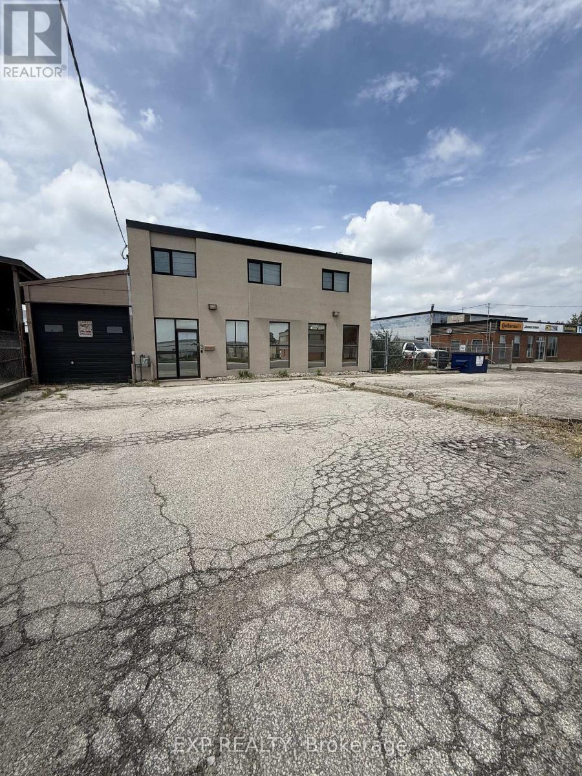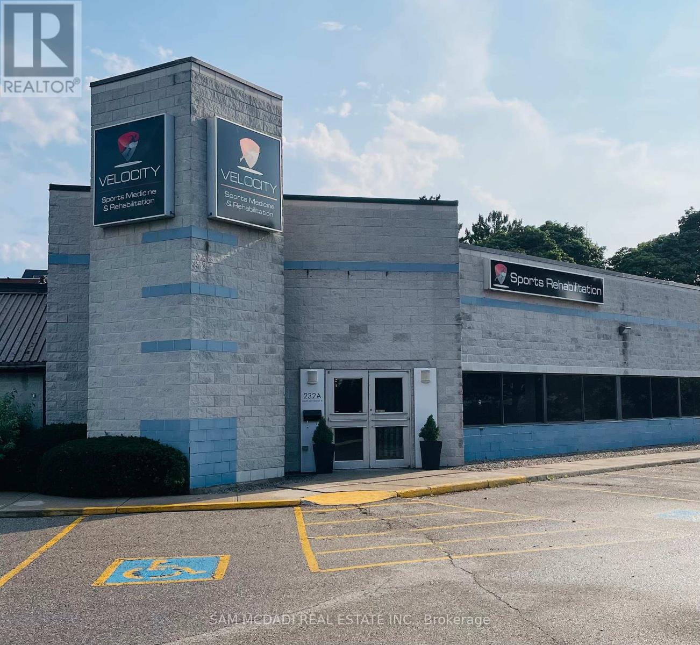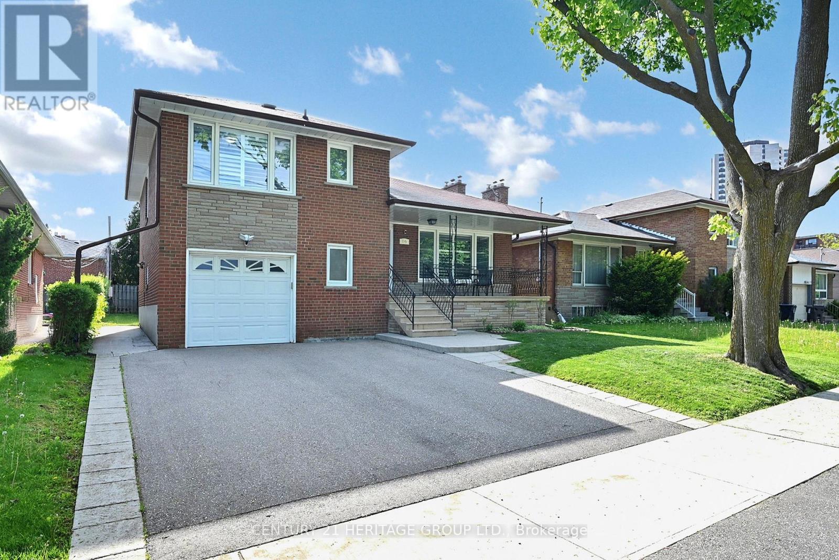1046 Concession 6 Road W
Hamilton, Ontario
Welcome to a rare 98-acre estate that seamlessly blends luxury living, natural beauty, and income-generating infrastructure, supported by two separate deeds. Whether you're envisioning a family compound, business expansion, or long-term investment, this versatile property delivers the scale, zoning, and revenue potential to bring your goals to life. At the heart of the estate is a newly renovated, custom-built two-storey residence with loft, offering over 5,500 sq ft of refined living space. Designed for both elegance and practicality, it features 6-spacious bedrooms and 7-bathrooms, perfect for multi-generational living or large-scale entertaining. The fully finished walkout basement includes a private entrance, full bath, and kitchenette ideal for guests, in-laws, or a rental suite. Surrounding the home are rolling meadows, mature forests, trails, and a peaceful pond offering unmatched privacy and a strong connection to nature. What truly sets this estate apart is over 45,000 sq ft of indoor infrastructure: nine barns, 175 stalls, 31 paddocks, and two professionally built Standardbred training tracks. This operational facility supports a dedicated client base and offers immediate revenue with room to grow, perfect for entrepreneurs or investors. The inclusion of dual deeds offer rare flexibility for future subdivision, development, or generational planing. Zoned P8, P7, and A2, the property supports a wide range of uses, including equestrian operations, agriculture, storage, events, and retreats. A unique opportunity to own a property that delivers on lifestyle, business, and investment all under two titles. A once-in-a-generation estate that must be seen to be truly appreciated. (id:53661)
1046 Concession 6 Road W
Hamilton, Ontario
Welcome to a rare 98-acre estate that seamlessly blends luxury living, natural beauty, and income-generating infrastructure, supported by two separate deeds. Whether you're envisioning a family compound, business expansion, or long-term investment, this versatile property delivers the scale, zoning, and revenue potential to bring your goals to life. At the heart of the estate is a newly renovated, custom-built two-storey residence with loft, offering over 5,500 sq ft of refined living space. Designed for both elegance and practicality, it features 6-spacious bedrooms and 7-bathrooms, perfect for multi-generational living or large-scale entertaining. The fully finished walkout basement includes a private entrance, full bath, and kitchenette ideal for guests, in-laws, or a rental suite. Surrounding the home are rolling meadows, mature forests, trails, and a peaceful pond offering unmatched privacy and a strong connection to nature. What truly sets this estate apart is over 45,000 sq ft of indoor infrastructure: nine barns, 175 stalls, 31 paddocks, and two professionally built Standardbred training tracks. This operational facility supports a dedicated client base and offers immediate revenue with room to grow, perfect for entrepreneurs or investors. The inclusion of dual deeds offer rare flexibility for future subdivision, development, or generational planing. Zoned P8, P7, and A2, the property supports a wide range of uses, including equestrian operations, agriculture, storage, events, and retreats. A unique opportunity to own a property that delivers on lifestyle, business, and investment all under two titles. A once-in-a-generation estate that must be seen to be truly appreciated. (id:53661)
9 Hiscott Drive
Hamilton, Ontario
Welcome to this meticulously maintained and beautifully appointed townhome offering true freehold ownership - no condominium or POTL fees. From the moment you step inside, pride of ownership is evident through the pristine condition and thoughtful upgrades throughout. Featuring 9-foot ceilings, upgraded flooring, a naturally toned color palette, and an open - concept layout, the main living space is both bright and inviting. Large windows and a walk - out to the private terrace provide an abundance of natural light and the perfect setting for morning coffee, summer barbecues, or evening gatherings under the stars. The upper level boasts generously sized bedrooms, each with oversized windows and ample closet space, including a primary suite with a walk-in closet. A convenient upper-level laundry area offers additional storage and functionality. The ground level includes interior garage access and a versatile den area, ideal as a home office, study nook, or guest sleeping area. Located within walking distance to parks, top-rated schools, shopping, public transit, and more - this home truly combines comfort, convenience, and lifestyle. Don't miss this exceptional opportunity! (id:53661)
674 Francis Road
Burlington, Ontario
Beautifully Renovated 3-Bedroom Townhome in Desirable LaSalle, Burlington. Welcome to this move-in-ready 3-bedroom, 2-bathroom townhome, perfectly situated in the highly sought-after LaSalle neighbourhood of Burlington. Thoughtfully renovated from top to bottom, this charming home features brand-new flooring throughout, fresh paint in every room, and a sleek, modern eat-in kitchen complete with stainless steel appliances and a built-in dishwasher. Enjoy a combined Dining room and living room, perfect for entertaining or relaxing. Both bathrooms have been stylishly updated with contemporary finishes, creating a fresh, clean feel throughout. Step outside to your own fully fenced backyard, perfect for relaxing, entertaining, or letting the kids play.This well-maintained complex offers a designated parking spot and is nestled in a friendly, established community with top-rated schools, beautiful parks, and excellent amenities nearby. You're just minutes from LaSalle Park, the Aldershot GO Station, Burlington Golf & Country Club, and the stunning waterfront.With quick access to the QEW, Hwy 403, and Hwy 407, commuting is a breeze. Whether you're a young family or a professional looking for a stylish, turnkey home in a vibrant neighbourhood - this one checks all the boxes! (id:53661)
20 Murphy Rd Road
Brampton, Ontario
Amazing Opportunity To Lease This Beautiful Semi-Detached House Located In Family Oriented Neighbourhood Of Airport Rd And Castlemore Rd, Features 3 Good Size Bedrooms, 3 Washrooms, Separate Laundry On Second Floor, Main Floor With Family Room And Living Room, Walk Out To Fully Fenced And Beautiful Backyard And Enjoy Backyard Concrete Patio, Property Includes Security Cameras For Your Piece Of Mind, 3 Parkings available for main floor tenants, 1 Inside and 2 small cars outside in front of garage can be parked, Convenient Location, Walking Distance To Indian Grocery Stores, No Frills, Lcbo, Dollorama, Meat Shops, Indian, Chinese And Canadian Restaurants, Banks And Many More... (id:53661)
5 Boathouse Road
Brampton, Ontario
Luxury Living On A Ravine Lot 5 Bedroom Home With Endless Potential! Spectacular 5 Bedroom, 4 Bathroom Home On A Premium Ravine Lot In A High-Demand Area! Featuring Double Door Entry, Smooth Ceilings, Hardwood Floors, Granite Counters With An 8Ft Island & Breakfast Bar, Under-Cabinet Lighting, A Full Pantry Room, And Countless Builder Upgrades. Primary Suite With Coffered Ceiling & 4Pc Ensuite. Builder Grade Side Entrance, Legal Basement Windows & Unfinished Basement Offer Endless Potential. Only 5 Years New, Close To All Amenities, With A Bus Stop Just A 1-Min Walk Away A Must See! (id:53661)
28 Versailles Crescent
Brampton, Ontario
Wow! Location! Location! Location! Absolutely stunning showstopper located in the prestigious million-dollar neighborhood of Brampton East ! Shows like a Model Home. This meticulously maintained semi-detached home features 3 Bedrooms, 3 Bathrooms, and a finished basement. The Open-Concept Main Floor boats elegant Door Door entry, 9-foot ceilings on main, a modern kitchen with granite countertops and a stylish backsplash, an upgraded powder room, elegant light fixtures, and a cozy family room with a fireplace. This Home also includes wrought iron staircase spindles, Gleaming hardwood flooring flows throughout the main and second floor. No carpet in the house and so much more! An additional open-concept area on the second floor offers the perfect space for a computer nook or study area. The large primary bedroom offers a luxurious 4-piece ensuite and a custom walk-in closet. Beautifully maintained backyard perfect for relaxing or entertaining. Located in a prime area on the Brampton/Vaughan border, this home is close to Highways 427 and 407, Toronto Pearson Airport, Brampton Civic Hospital, Gore Meadows Library, Place of Worship and Costco. Walking distance to public transit, Shoppers Drug Mart and FreshCo. This move-in-ready gem is not to be missed. (id:53661)
1261 Britannia Road E
Mississauga, Ontario
Freestanding building with outside storage in prime Mississauga location. Minutes from 401 and easy highway access. Main floor office with two working areas, foyer, wet bar and 2 piece washroom. Upstairs level with 3 offices, wet bar, 2 piece washroom, and separate outside entrance, also can be accessed through main floor garage. 1 garage located at front of building, and 1 heated storage area with manual bridge crane, 2 piece washroom and 14' garage door and man door located at side inside the storage yard. (id:53661)
232a South Service Road E
Oakville, Ontario
Private treatment room for lease in Oakville (all-inclusive, no extra fees). A rare opportunity is now available at Velocity Sports Medicine & Rehabilitation in Oakville: a 10 x 10 ft private treatment room inside a busy multidisciplinary sports medicine clinic. This space is ideal for physiotherapists, chiropractors, osteopaths, massage therapists, or other health practitioners looking to grow their practice in a professional, high-traffic environment. All utilities and fees covered with zero extra costs; full front desk reception for professional client check-in and support; built-in referrals with in-house sports medicine clinicians; a modern, clean environment with plenty of free parking for you and your clients; flexible lease terms designed to fit your practice needs. The space is move-in ready with everything you need to build and expand your client base. Don't miss this rare chance to secure a professional treatment room in Oakville. (id:53661)
40 Quintette Close
Brampton, Ontario
Set in Brampton's coveted Toronto Gore Estates, this bespoke residence offers over 9,000 SF of refined living space on a quiet cul-de-sac, backing onto a tranquil pond. With 6-bedrooms and 8-bathrooms, this home is impressive as it is functional. A dramatic open-to-above foyer with a sweeping staircase and 11-ft tray ceilings sets the tone. Step inside the chef's kitchen featuring quartz counters, walk-in pantry, servery, premium built-in appliances, and an oversized island, flowing seamlessly into the breakfast area and opens out to the balcony, perfect for alfresco dining or entertaining all against a natural backdrop. Expansive formal living and dining rooms create a warm, elegant ambience, enhanced by hardwood floors, pot lights and oversized windows allowing natural light to filter in. A dedicated office adds work-from-home versatility, while the family room with a gas fireplace offers a cozy space for everyday living. A main floor guest suite with a 3-piece bath and a large closet provides privacy for visitors or extended family. Above, the Owner's suite is designed as a grand retreat. A spa-inspired ensuite with a Jacuzzi and walk-in glass shower invites relaxation, while a boutique-style walk-in-closet offers the feel of a personal dressing lounge. A sunlit den provides the perfect nook for reading or unwinding with the private balcony, making mornings tranquil and evenings unforgettable. Four additional bedrooms, each with an ensuite and custom walk-in closets, ensuring comfort and independence. A full laundry suite completes this level. The lower level spans nearly 3,000 SF with a separate entrance, ideal for a rec area, gym, theatre, or in-law suite. Outdoors, enjoy serene pond and greenbelt views offering rare privacy and serenity. Close to top-rated schools, conservation areas, and Brampton's best estate living, this exceptional home is designed for the most discerning buyers. Don't miss this offering! (id:53661)
540 Bob O Link Road
Mississauga, Ontario
Meticulously designed on a sprawling 100' x 180' lot in the renowned Rattray Park Estates, this modern palatial beauty has been crafted with the utmost attention to detail. The well-manicured grounds encircle this home, offering 9,300 square feet of total living space with natural light radiating through expansive windows and skylights. The open-concept floor plan features prodigious living areas with soaring ceiling heights, enhanced by surround sound, illuminated LED lighting, hardwood and porcelain floors, and a Cambridge elevator accessible on all levels. Step into your gourmet kitchen, designed with a large centre island, honed porcelain counters, high-end appliances, and a butlers servery station with a walk-in pantry. The elegant family room is anchored by a striking porcelain gas fireplace that draws the eye upward, adding a sophisticated and intriguing touch. The main floor primary suite includes a luxurious five-piece ensuite with heated floors, a large walk-in closet, and a walk-out to your private patio. Upstairs, four well-appointed bedrooms each feature walk-in closets and private ensuites. This remarkable smart home also boasts: a dedicated office, a nanny and guest suite, a three-tier theatre, radiant heated floors in the basement, a second kitchen, a Control4 security system, a 400-amp electrical panel, a hot tub, multiple balconies, a twelve-car driveway, and more. The beautifully landscaped backyard is pool-sized, offering endless possibilities for outdoor living and entertaining! (id:53661)
16 Marblehead Road
Toronto, Ontario
Absolutely Stunning! Renovated Side Split Home In A Desirable Area. Amazing Layout With 4 Washrooms. Move-in Ready And Spotless Just Like A Model Home! Renovated Kitchen, Flooring, Bathrooms, Doors, Light Fixtures, And More. Professionally Finished From Top To Bottom With Style And Luxury. Includes Chair Lift For Accessibility. Close To All Amenities and top-rated schools like Parkfield Junior, St. Maurice Catholic, and Kipling Collegiate. S/S Samsung Fridge, s/s Stove, s/s Dishwasher. Kenmore Washer & Dryer. High-Quality Vinyl Windows, Custom Front Door, California Shutter, most Furniture is optional and maybe included. Gas furnace heating, two electric fireplaces. (id:53661)



