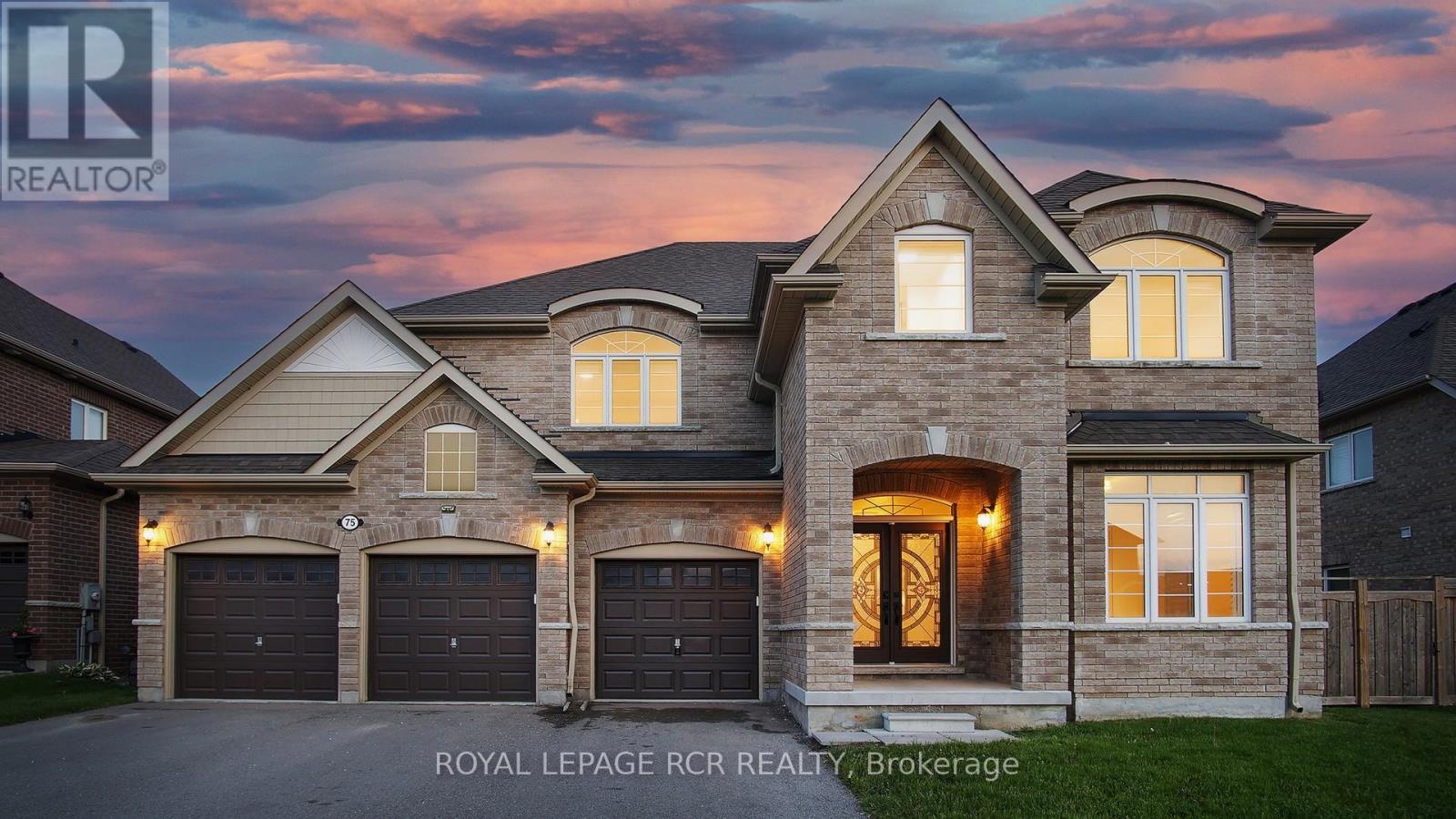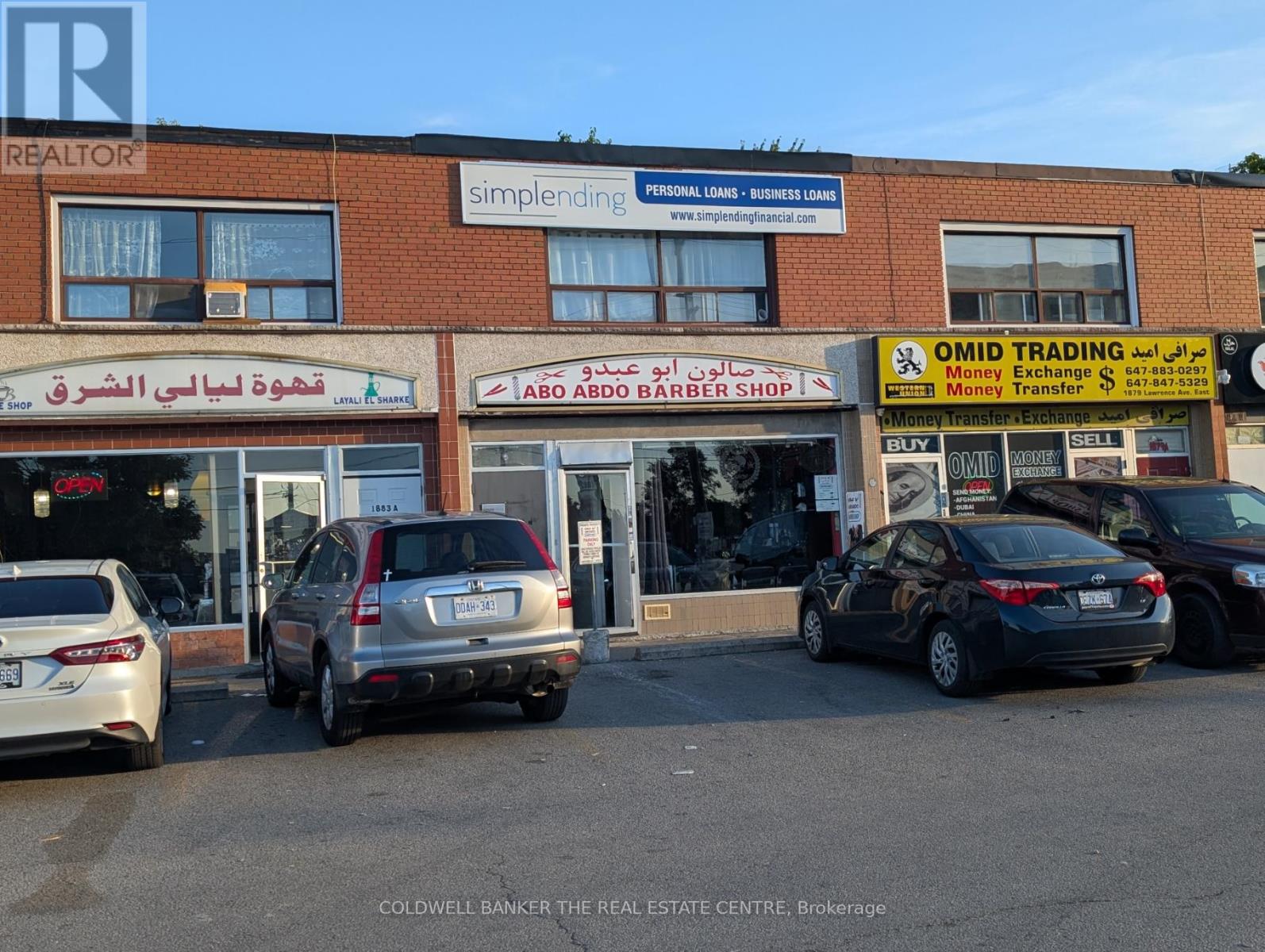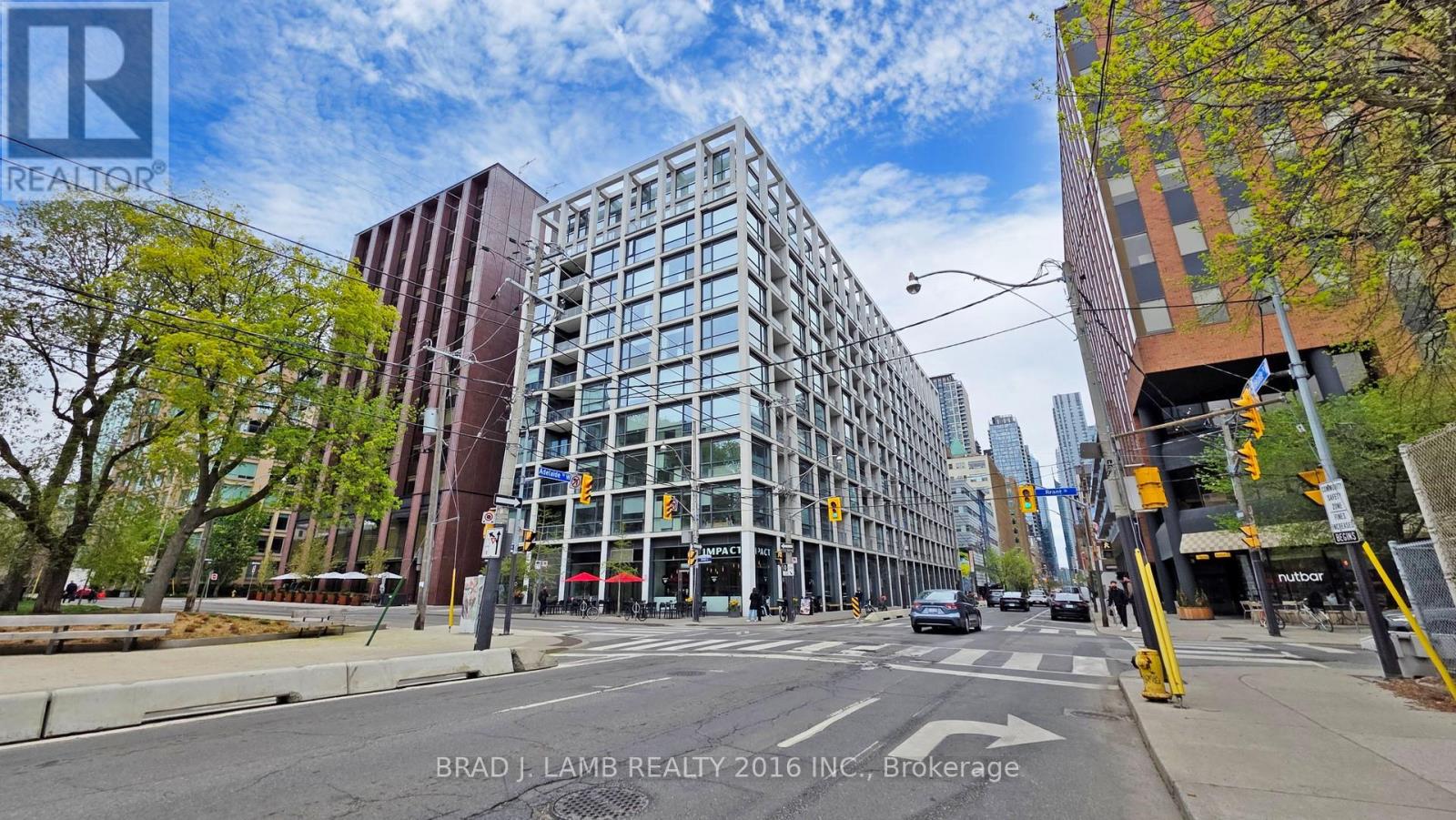75 Dr. George Burrows Parkway
Georgina, Ontario
Lake Simcoe is 6 Minutes from Your Door. A Private Estate Designed for Leaders Who Want More Than Just a Home. For those who value accomplishment and escape, this exceptional 5-bedroom estate offers over 3,500 sq. ft. of refined living space, featuring exquisite Perla herringbone hardwood floors, custom spa-inspired bathrooms, California shutters and blinds, and a soaring cathedral ceiling with LED light panels. This rare offering includes year-round access to Lake Simcoe's marina and waterfront. Whether it's sunrise boating, quiet fishing, or winter ice adventures, the lake effortlessly extends your lifestyle. Moments away, the charming lakeside village of Jacksons Point offers a true resort-town atmosphere. A popular escape for urbanites, it's known for world-class golf, waterfront recreation, and welcoming accommodations. Visitors and residents enjoy Georgina's beaches, the bustling harbour, and renowned ice fishing, considered among the best in the world. Seasonal festivals, markets, dining staples, boutique shops, and cultural events like the Painted Perch Festival create a vibrant year-round community rarely found so close to the GTA. The estate itself is crafted for those who command their day: a private office for uninterrupted work, 65-foot frontage with a 3-car garage for your cars and toys, and generous interiors designed for family comfort and hospitality. The chef's kitchen with quartz counter and matching backsplash flows into open-concept living and dining spaces, perfect for quiet evenings or elegant entertaining. Here, life and leadership merge seamlessly. Take business calls from your boat, host clients in private luxury, or unwind in your heated-floor spa ensuite after a productive day without the noise, stress, or compromises of the city. This home is not for the typical buyer. It's for those who value clarity, calm, and control and understand that true luxury means living and working entirely on their own terms. (id:53661)
1101 - 65 Oneida Crescent
Richmond Hill, Ontario
Welcome to Sky City 2 Condos! Let your imagination flow in this beautiful freshly painted 695 SqFt open concept 1+Den unit with 1 Parking Spot and 1 Locker, in a well-connected community in the heart of Richmond Hill. Enjoy the convenience of a location close to plentiful shopping, public transit, Public and Catholic schools, parks, highways, malls, restaurants/eateries and other everyday amenities! Functional and spacious layout with high 9ftceilings, large windows for natural light and a balcony to enjoy the morning sun to the East. A well maintained building with modern accents and great amenities such as: Spacious Patio and Terrace with Shared BBQs, Indoor Pool, Gym, Yoga/Pilates Room, Guest Suites, Sauna, 2 Party Rooms, Meeting Rooms, spacious Residential Parking, private Lockers and plenty of visitor parking! Feel safe and secure with 24HR Concierge and Security, with a new Snail Locker system for packages. A great opportunity to enjoy condo living with the ease and amazing convenience of the location and amenities! (id:53661)
1712 - 7171 Yonge Street
Markham, Ontario
Beautiful 1+1 Unit In Desirable World On Yonge. Elegant Tower With A Grande 2-Storey Entrance Lobby * Just Blocks North Of Steeles * Fabulous Recreational Component Incl Fitness & Entertainment, New Urban Park/Landscaped, Courtyard/Green Roof Terrace * Convenience Of Shopping & Public Transportation At Doorstep* Retail Stores, Offices, A Boutique Style Hotel & Condos * A True Beacon Of Elegance *24 Hour Concierge*Part of furniture (id:53661)
89 Michael Boulevard
Whitby, Ontario
Charming 3-Bedroom Raised Bungalow in Mature Whitby Neighborhood-Priced to Sell! Welcome to this well maintained, family friendly home that offers the perfect blend of comfort, space, and location. Step into a bright and inviting main floor featuring hardwood throughout the living, dining and kitchen areas. The eat-in kitchen offers ample space for family meals and includes a walk-out to a large backyard perfect for kids, pets or weekend BBQ's! Bedrooms boast a generous size and primary has a double closet. The basement features a massive recreation room with a large above grade window and gas fireplace. This space offers endless possibilities for a home theatre, playroom or additional bedroom. Located close to excellent schools, parks, transit and all amenities. There is also a very large workroom for crafts or hobbies. This home is perfect for growing families in an established community. Don't miss your opportunity! Priced to sell and awaiting your personal touches. (id:53661)
1881 Lawrence Avenue E
Toronto, Ontario
Excellent retail space available in a prime location on Lawrence Avenue East. Previously set up as a barber shop, this unit is located in a busy shopping plaza and offers outstanding visibility with high traffic exposure for your business. Suitable for a wide variety of retail-related uses, the property benefits from its convenient location near transit, major roadways, and all amenities. An excellent opportunity to establish or grow your business in a thriving area. Close to DVP, HWY 401, Arz Grocery Store. (Basement And Upstairs Apartment Not Included.) (id:53661)
1104 Beneford Road
Oshawa, Ontario
Beautifully Maintained 3+1 Bedroom, 4 Bath Detached Home With Double Garage! Welcome to this move-in ready gem offering nearly 1,900 sq. ft., approximately, of thoughtfully designed living space, plus a fully finished basement! Enjoy the spacious, open-concept main floor featuring a modern kitchen and bright living area with a walk-out to the deck and private backyard-perfect for entertaining or family time. Upstairs, you'll find a stunning loft with a cozy gas fireplace and an abundance of natural light-ideal as a family room, office, or easily converted into a 4th bedroom. The large primary suite is your personal retreat, complete with a walk-in closet and spa-inspired 4-piece ensuite. The finished basement adds even more versatility, with a powder room and French doors opening to a large recreation area-easily converted into a bedroom or guest suite. Located in a family-friendly neighbourhood of Eastdale just minutes from Ontario Tech University, Durham College, shopping, public transit, parks, and scenic ravine trails. (id:53661)
6 - 4188 Finch Avenue E
Toronto, Ontario
Turnkey Business Opportunity in Prime Scarborough Toronto Location 4188 Finch Ave E. An incredible opportunity to own a well-established business in one of Scarboroughs most sought-after Finch Midland Centre retail plazas, surrounded by a high-density Asian community and consistent foot traffic.This fully renovated unit (2023) features two trusted franchise brands: Youmi Yogurt and Cuns-Ann Herbal Oriental Tea, offering instant brand recognition and customer trust. The space underwent a $146,000 renovation and includes a modern interior and upgraded 220V electrical system, ready to support all operational needs.Whether you continue with the existing brands or launch your own restaurant, beverage shop, or dessert concept, the layout and location are ideal for a wide range of food & beverage uses.Highlights: *Prime plaza with ample parking, ideal for dine-in and takeout.*Low overhead and high-margin business model *Owner willing to provide full training *Great option for new entrepreneurs, franchise buyers, or business expansion *Landlord approval required for new concepts or ownership changes*Don't miss this rare chance to own a turnkey operation in a high-traffic, culturally rich area of Scarborough Toronto! (id:53661)
Main - 1885 Rosefield Road
Pickering, Ontario
Beautiful 5 Bed 3 Full Bath Home on Prime Location. Minutes To The 401, GO station, Pickering Town Centre & Much More. Perfect For A small Professional Family. Open Concept Main Floor Living/Dining w/ Hardwood Floors Throughout. 3 bedrooms on 2nd floor With 2 Full Bath. Main Floor Has 2 Bedrooms, Can Be Used As offices. Laundry Room on Main Floor. Family Room with w/oTo Backyard. 2 Parking Spot Included. Tenant pays utilities. Non-smoking, Pet Friendly. References and Credit Check Required. (id:53661)
140 Gowan Avenue
Toronto, Ontario
Prime East York Detached Home Professionally Renovated 2018, Extended With Rear Addition with City Permit. 9 Ft. Ceiling On Both Levels With Skylight On 2nd Floor, Oak Staircase With Metal Rails. Custom Made Magnificent Entrance Door. Hardwood Flooring Throughout, Modern Kitchen With A Big Quartz Breakfast Center Island W/O to backyard deck. Walk. Distance To Ttc, Schools, Places Of Warship, Shopping & Greek Town. BASEMENT. With Separate Entrance 8ft Ceilings. & 2 Studio apartments or Office Units. (id:53661)
241 - 120 Harrison Garden Boulevard
Toronto, Ontario
In One Of Toronto's Most Desirable Locations; Right On The Yonge & 401! Modern Building With Supreme Security! Move In Ready Unit With High Ceilings, Lots Of Natural Light, Coveted Layout With Combo Living & Dining! Modern Kitchen & Appliances - Nice Size Primary Bedroom Includes A Large Walk/In Closet & Bonus Extra Linen Closet. Access (Literally Outside Your Door)To The BBQ Patio With Modern Seating Area Right Outside Your Door! Executive Building & Amenities Include: Gym, Party Room/Meeting Room, Rooftop Deck/Garden, BBQ Area With Patio, Bike Storage, 24Security/Concierge, Indoor Pool, Sauna, Game Room & Gym. Live In Style But Also Convenience Of Shops, Restaurants, Markets, Parks & Much More! Mins. To 401 & Transit / Short Walk To Sheppard-Yonge Subway Station And Several Bus Routes Are Accessible. Security 24 Concierge. Walking Distance To The Subway, Parkette Opposite To The Building, Close Bayview Village Close To Yonge/Sheppard Shopping And Restaurants. Includes 1 Underground Parking & 1 Large Locker! Low Condo Fees! Superb Modern Building! Priced To Sell! (id:53661)
3210 - 117 Broadway Avenue
Toronto, Ontario
Location Location Location! Be the first to live in this brand-new, luxury suite at the highly anticipated Line 5 Condos, perfectly situated in the heart of Midtown Toronto at Yonge, Eglinton, and Mount Pleasant. This bright and spacious unit features floor-to-ceiling windows, a private open balcony, and a functional open-concept layout with a sleek modern kitchen equipped with high-end built-in appliances. Enjoy ultimate convenience with steps to Eglinton Subway Station, TTC streetcars, and all forms of public transit. Walk to top-rated restaurants, grocery stores, boutiques, shopping, entertainment, and some of the citys best schools. Surrounded by green spaces like Sherwood Park and Eglinton Park, this location offers a perfect balance of city life and nature. Residents will also enjoy access to state-of-the-art amenities, including a rooftop terrace with panoramic views, fitness centre, yoga and sauna rooms, outdoor pool, pet spa, outdoor theatre, BBQ area, library, games lounge, co-working spaces, party and dining rooms, social club, 24-hour concierge, parcel storage, and hot & cold food storage. Experience the ultimate urban lifestyle with luxury living in one of Torontos most vibrant and connected communities. (id:53661)
518 - 39 Brant Street W
Toronto, Ontario
Live on the park at Brant Park in this stunning 1 Bedroom + 1 Bathroom. Enjoy 500 Sqft interior + large balcony with BBQ gas line! Soaring 9ft exposed concrete ceilings and pristine hardwood floors. The kitchen boasts a modern touch with gas range, all stainless steel appliances and stone countertops. The floor-to-ceiling windows flood the south-facing unit with tons of natural light, creating a bright and inviting atmosphere. Custom white roller blinds offer privacy while maintaining the sleek aesthetic. The tranquility of the space is enhanced by its quiet ambiance, providing a peaceful retreat from the bustling city life. Every inch of this condo has been thoughtfully designed for both comfort and style. Situated in an amazing location with a perfect Walkscore of 100. Located in the vibrant heart of King West Village you're just steps from everything! 24hr Spadina streetcars, Queen West shopping, King West restos, bars & trendy cafes, Loblaws, banks, are all just steps away. New Waterworks Food Hall and St. Andrew's Park are directly across the street! Don't miss your chance to live in one of the most desirable neighbourhoods in Toronto! (id:53661)












