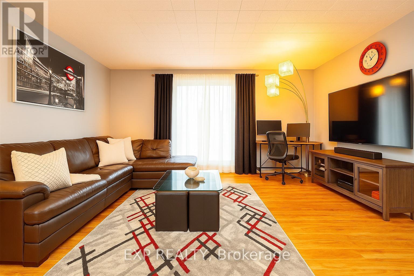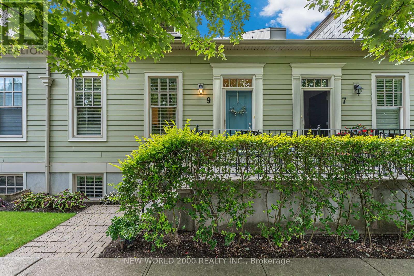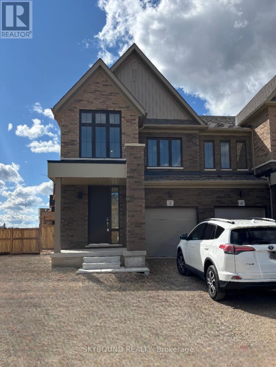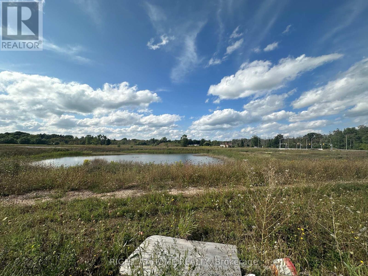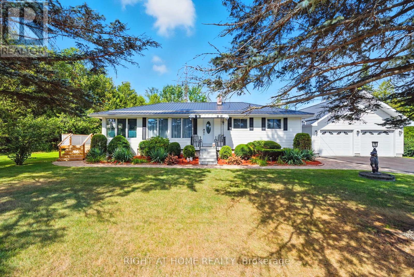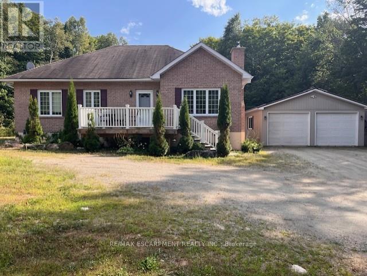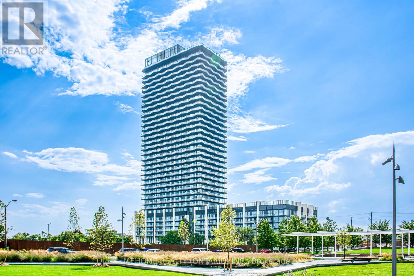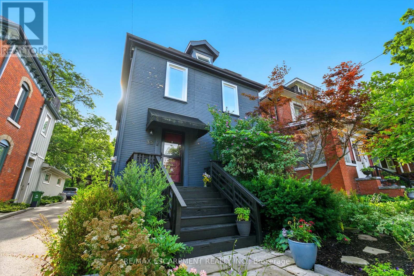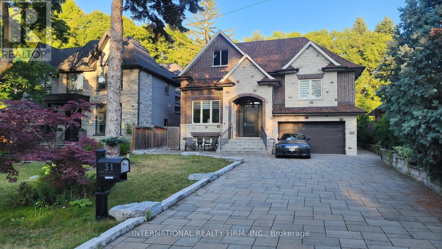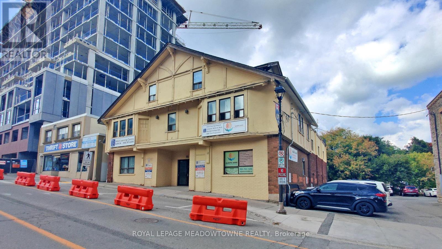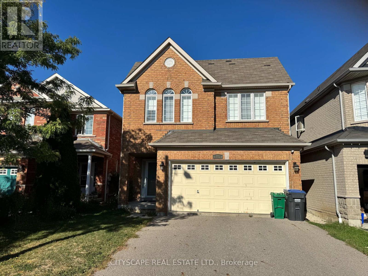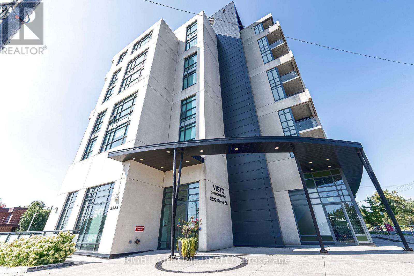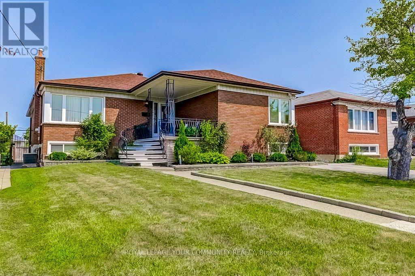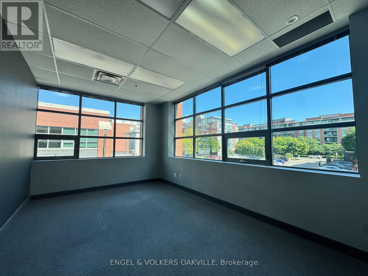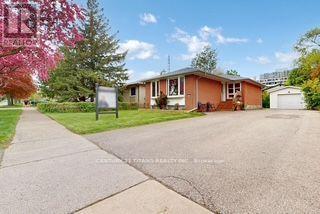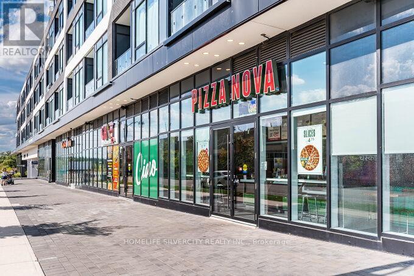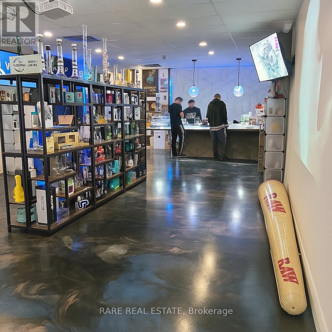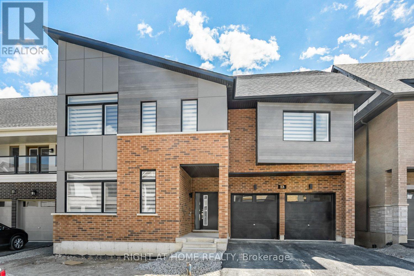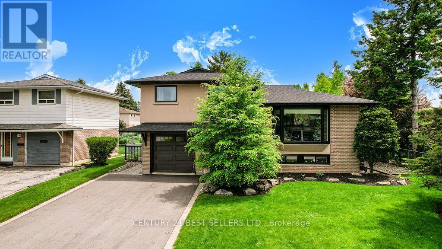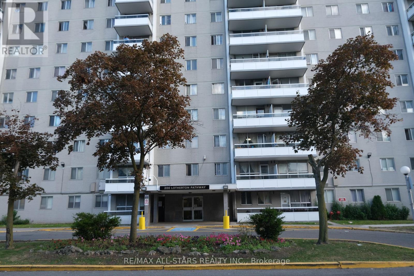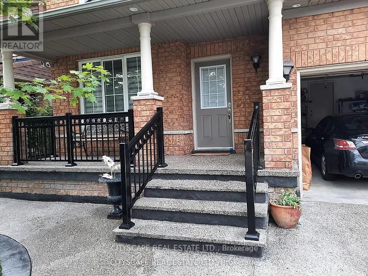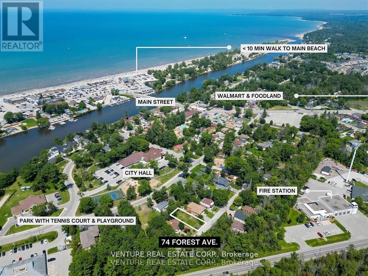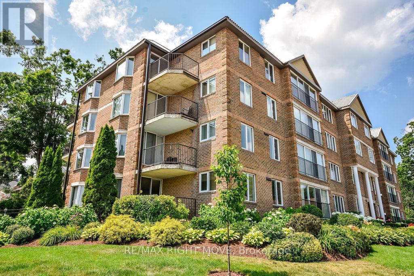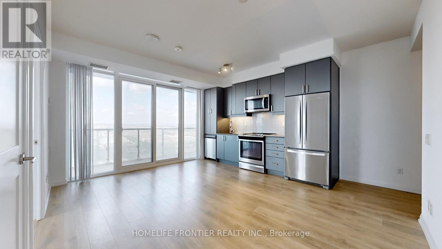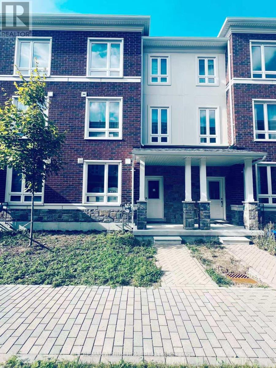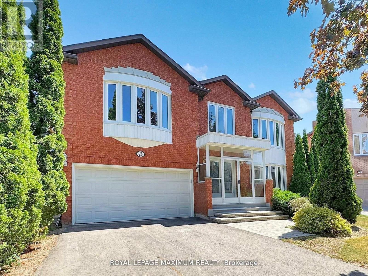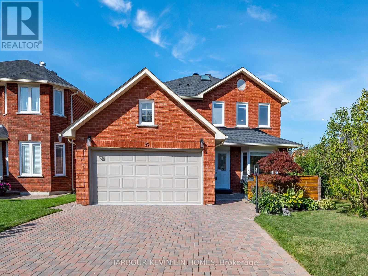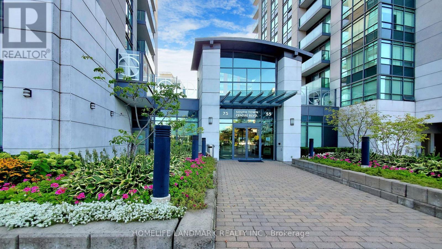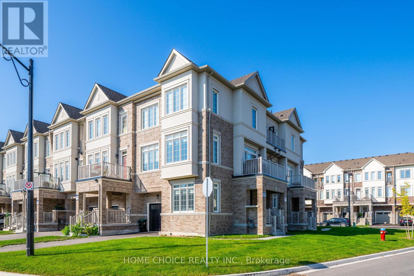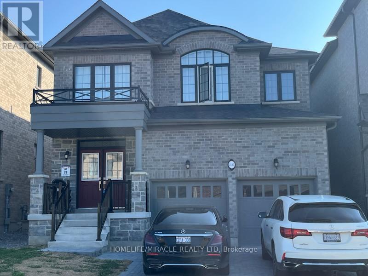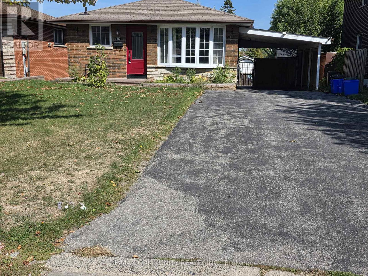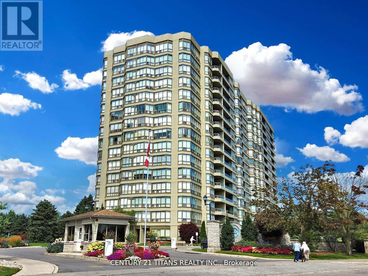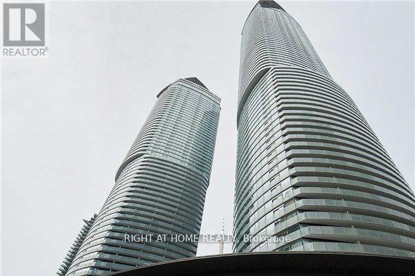205 - 71 Vanier Drive
Kitchener, Ontario
Step into unbeatable value with this budget-friendly, carpet-free 2-bedroom, 1.5-bathroom condo at #205 - 71 Vanier Dr, Kitchenera perfect opportunity for first-time buyers or savvy investors! This well-maintained unit offers a spacious open-concept layout with a bright living and dining area that walks out to a private patio, plus a functional kitchen featuring stainless steel appliances, a sleek backsplash, and ample storage. The generously sized primary bedroom includes its own 2-piece ensuite, while the second bedroom is ideal for guests, a home office, or growing families. Enjoy peace of mind with all utilities (Heat, Hydro & Water) included in the condo fees, along with access to great building amenities like a party room, bike storage, storage locker, and onsite laundry. Located minutes from the highway, Fairview Mall, transit, and everyday conveniencesthis is your chance to own in a prime location without breaking the bank! (id:53661)
9 Brock Street
Niagara-On-The-Lake, Ontario
Just a 15-minute stroll from the charming historic Old Town, 9 Brock Street offers elegance, comfort, and convenience. Nestled in the sought-after community of Garrison Village, peaceful parks surround this beautifully maintained bungalow townhouse, Lake Ontarios scenic shoreline, and a wealth of world-class wineries, boutique shopping, and fine dining.Step inside to discover a thoughtfully designed, low-maintenance home featuring oak hardwood flooring, soaring 10-foot ceilings, and a bright, open-concept main floor. The upgraded kitchen boasts granite countertops, a ceramic tile backsplash, a gas stove, and generous cabinetry. From the main living space, walk out to your own private, professionally landscaped patio an ideal setting for entertaining or enjoying quiet moments outdoors.Main-level living offers ultimate convenience, with a spacious primary bedroom complete with a walk-in closet and a spa-inspired ensuite featuring a custom glass shower. The finished lower level is equally impressive, with abundant natural light, a comfortable family room, a second bedroom, a four-piece bathroom, and a spacious laundry room.This immaculate, move-in-ready home combines modern upgrades with timeless charm all in one of Niagara-on-the-Lakes most welcoming neighbourhoods. (id:53661)
2 Poett Avenue
Stratford, Ontario
Stylish brand new corner unit Townhome in Stratford. Live in comfort and style in this beautifully brand new, east-facing townhouse bathed in natural light with big windows. This thoughtfully designed new home with open-concept living, tall ceilings, and hardwood floors throughout the home, a modern kitchen with stainless steel appliances, including stove, fridge, and dishwasher, along with fully brand new bathrooms, sleek new flooring, and fresh paint throughout the house. Enjoy the convenience of a private entrance, in-unit washer and dryer, and a layout that suits all families. (id:53661)
7 Hiscott Drive
Hamilton, Ontario
Charming 2-bedroom 3-bathroom townhouse in the lovely Waterdown community, in Hamilton. This very bright and spacious three-story townhouse features a functional, open-concept layout, 9-foot ceilings & oak stairs. The main floor has a coat closet at the foyer and provides internal access to the garage and laundry away from the bedrooms for perfect quiet living. The 2nd floor offers an open concept living and dining with a modern white spacious kitchen that has a breakfast bar and SS appliances. Walk out from the living room to your private, lovely balcony where you can have your morning coffee or relax after a long working day and enjoy the green open view nearby. The third floor offers a large linen closet, 2 spacious bedrooms with large closets overlooking the front yard and an additional 4 pcs bathroom. The master bedroom has a 4 pcs ensuite. The house has a single-car garage and two additional parking spots on the driveway for your convenience. Close to schools, bus route, shopping and transit. The neighborhood is very family-friendly, green and quiet tucked away from main street noise, yet conveniently located near the HWYs for commuting. The house will be freshly painted and carpets will be steamed before new tenant move in. Make this house your home sweet home. (id:53661)
242 County Rd 48
Havelock-Belmont-Methuen, Ontario
Discover the perfect blend of comfort and country charm in this impeccably maintained home, nestled on 1.31 acres just minutes from downtown Havelock. Featuring warm, classic décor throughout and 3 bedrooms, this inviting home offers an updated kitchen designed for both style and function. The full-sized unfinished basement with separate entrance offers exciting potential for an in-law suite or additional living space. Step outside to enjoy a sun-soaked wraparound deck paired with a beautifully landscaped yard, complete with a gazebo - ideal for relaxing or entertaining while taking in the serene surroundings. With over 430 feet of frontage - most of which remains forested - in addition to no rear neighbours, the property provides a peaceful retreat with plenty of space to roam. An oversized double garage with full loft space adds convenience and versatility for vehicles, hobbies, or just additional storage. This is the country lifestyle you've been looking for - close to all amenities, yet surrounded by nature. Be sure to check out the multimedia link for additional photos and a full video tour! (id:53661)
17182 Highway 118
Highlands East, Ontario
Tucked away on a generous 12 acre parcel of land, just minutes from the quaint town of Haliburton and surrounded by nature, this property is often visited by deer, wild turkeys , hummingbirds and many other wildlife. Scenic trails wind through the ample acreage making it a perfect spot for quads and snowmobiles or even just family hikes. Close to ATV and snowmobile trails as well as many lakes and boat launches. Inside, the homes spacious layout balances elegance with country charm. Hardwood floors, decorative ceilings and the inviting fireplace and woodstove create a cozy atmosphere throughout the open concept living and dining area, making it perfect for hosting family and friends. The kitchen is bright and spacious with tons of cupboard and counter space. The main level features a spacious primary bedroom with an ensuite and walk-in closet as well as 2 additional bedrooms and a full bathroom. The lower level includes a walk up and has excellent potential to be transformed into an in-law suite or rental space. The 4 year-old detached heated shop is great for those looking to run a business or even just tinker with hobbies. The possibilities are endless. You could use the land for making maple syrup, bee keeping, firewood, raising animals, chickens for eggs, or market farming. The possibilities are endless! This home would be great for all family types! Make this one your own! (id:53661)
1707 - 36 Zorra Street
Toronto, Ontario
The Most Exciting Brand New Development In South Etobicoke - Thirty Six Zorra Condos At The Queensway And Zorra Street. Brand New Never Lived In 2 Bedroom 2 Bath Suite with Large Balcony. $6000 upgrade with all blinds. Hardwood Floor Throughout The Unit With Many More upgrades! Transit, Highways, Shopping, Dining And Entertainment Are All Right At Your Doorstep. Beautifully Designed 36-Storey Building With Over 9,500 Sq. Ft. Of Amenity Space Including A Gym, Party Room, Concierge, Outdoor Pool, Guest Suites, Direct Shuttle Bus To Subway Station, Kids Room, Pet Wash, Rec Room, Co-Working Space & Much More. 1 Parking & 1 Locker Included in. (id:53661)
336 - 450 Dundas Street E
Hamilton, Ontario
Trend Living, a New Horizon Development in Waterdown. This bright, spacious unit is one bedroom PLUS a den. Suitable for anyone who is in need of a home office or just some extra living space. This unit features an open concept layout with all stainless steel appliances, breakfast bar with beautiful overhead pendant lighting, floor to ceiling windows with beautiful zebra blinds and a walk out to your private balcony. The spacious primary bedroom boasts a walk in closet and floor to ceiling windows with zebra blinds. A four piece bathroom and convenient in-suite laundry round out this lovely condo. One on-ground parking spot and a locker which is steps from the unit is included. There are wonderful amenities, a fitness room, party room, roof top terrace and a bike room. This location is in the quaint village of Waterdown where you have access to shopping, dining, schools, parks and trails. Quick, easy access to major highways, Burlington and the Aldershot go station. Additional Parking may be available. (id:53661)
35 Mountain Avenue
Hamilton, Ontario
Incredible opportunity in the heart of desirable Kirkendall South! This charming 2.5-storey home sits on an impressive 198-foot deep lot and boasts a resort-style backyard featuring a saltwater pool, stamped concrete, raised deck, vegetable garden and bonus shed space an entertainer's dream!Inside, you'll find a bright, open-concept layout full of character, original pine floors, high ceilings, and large principal rooms. The main level offers a functional kitchen with walkout to the yard, spacious living and dining areas, and a convenient 3-piece bath.Upstairs, the primary retreat impresses with a vaulted ceiling, skylight, ensuite privilege to a renovated bathroom, laundry access, and garden doors perfect for a future second-storey deck. A second bedroom and a versatile den complete this level. The third floor is fully finished and currently used as a third bedroom.Recent improvements include windows and solar panels completed in 2023. This home offers the perfect blend of charm, function, and outdoor luxury all just steps to Locke Street, parks, top schools, and trails. (id:53661)
215 - 175 Bamburgh Circle
Toronto, Ontario
Welcome to this one-of-a-kind newly renovated corner unit, $$$$$ spent on top to bottom renovation. New custom kitchen, new bathrooms, new vinyl plank flooring, new appliances, new window roller blinds, new mirrored closet doors and new light fixtures! Enjoy the abundance of natural light streaming through the windows of this home! The open concept Living and dining rooms are prefect for family gatherings and entertaining. The custom kitchen is adorned with sleek quartz countertops and quartz backsplash, tall upper cabinets, valance lighting, brand new stainless steel appliances & a breakfast area with windows. The large den of over 100 sq ft, enclosed with French doors and has windows on 2 sides, offers versatility as a third/guest bedroom or a private home office. The primary bedroom includes a 4-piece ensuite, a walk-in closet and a 8' wide additional closet for maximum storage space. Both bathrooms have been tastefully renovated with quartz vanity tops, new tubs, faucets and tiles, and the primary ensuite showcases a sleek walk-in shower stall with glass enclosure. The good-sized laundry room with brand new washer and dryer offers convenient storage space too. Incredible amenities, including indoor pool, exercise room, party room, sauna, tennis court, squash court, ping pong, 24-hour concierge & ample visitor parking. Its unbeatable location offers unparalleled convenience of daily living - TTC at doorstep, walk to plaza with supermarket, restaurants & shops. Minutes to banks, parks, library, community centre, doctor's office/clinics, T&T supermarket, highway 407 & 401. All inclusive maintenance fees cover electricity, heat, central air conditioning, water, Rogers basic cable TV & internet! Top ranking Dr. Norman Bethune Collegiate area. (id:53661)
46 Kershaw Street
Brampton, Ontario
*** CLICK ON MULTIMEDIA LINK FOR FULL VIDEO TOUR *** Would you love to live in beautiful detached home with 5 bedrooms, 5 washrooms, a 2 car garage, a 4 car driveway with approx 3300 sqft of luxury? Located in the highly accessable Fletcher's Meadow area of Brampton? Welcome to 46 kershaw street! This beautiful home sits on an 57 ft wide by 66ft deep lot corner lot and is located in a neighbourhood filled with many multi million-dollar homes. This home is conveniently located close to many major amenities, such as highways, schools, parks, community centres, libraries, churches, shopping, dining, a Go Train Station and much much more. This home has over $100,000 quality upgrades and premiums which include: a premium corner lot, a finished basement with separate entrance, 2 bedrooms, 2 full bathrooms, and a kitchen, wood floors throughout, upgraded light fixtures and potlights, and much much more. (id:53661)
51 Kirk Bradden Road E
Toronto, Ontario
Welcome to this nice Custom Luxury Build Home Residence, contemporary design and craftsmanship and top-tier finishes inside and out. This residence is in the Heart of the city, offering blend of luxury, convenience, and comfort all in one, Over 4000sf of luxury living. This house has open main concept layout in natural southern sunlight from frame windows and huge skylights, and a state-of-the-art chef's kitchen with a large island table combo great for entertaining. This main level truly defines upscale modern-day living and entertaining with 11ft high ceilings, custom millwork throughout, along with an inviting living room with gas fireplace overlooking the rear yard private treed oasis. This level also includes formal dining, family room, stylish 2-piece powder guest bathroom, main foyer, and mudroom with built-in organizer closets as well as the primary master suite complete with a spacious walk-in closet and a luxurious spa bath ensuite with porcelain tile floors and fire place. The upper level, lit up by huge high roof skylights, and where 2 bedrooms are awaits. The Upper level includes 2 additional generous bedrooms, with their own 3-piece en-suite and walk-in closets. The lower level has multiple spacious family zones with a gym room, sauna, ensuite, closets, laundry, and plenty of in-home storage throughout. Great 5+ star location just steps to the Bloor TTC Subway station, trendy restaurants, cafes, shops, parks, schools, and so much more. Fully furnished as well as we are offering twice a month cleaning inside and outside. Maintenance of the whole water system with providing salt and softener as well as Jura coffee machine. Enjoy a private, BBQ, fire pit, and play area. Perfect for families.*NO pets allowed on the property* . Minimum 6 months lease agreement. For showing Please contact landlord @ +1-647-868-3835 (id:53661)
72 Mill Street
Halton Hills, Ontario
72-74 Mill Street, Georgetown is a multi-residential and commercial investment building that presents a rare opportunity to acquire a prominent piece of downtown Georgetown's future. Formerly known as the Roxy Theatre, this 11,542 square foot mixed-use building is zoned DC-1 and generates income from eight commercial offices and four residential units. The 72 Mill Street storefront features a modern metal frame with glass inserts and electronic door openers to meet AODA compliance, along with excellent street visibility, exterior signage exposure, and direct access to the Town of Halton Hills public parking lot for both tenants and visitors. The basement provides two shared washrooms for office tenants, and four commercial units are equipped with in-suite washrooms. Supported by established long-term tenants, the property offers reliable rental income.The residential component at 74 Mill Street includes four apartments with a separate exterior entrance, ensuring privacy from the commercial spaces. A current survey is available, and property taxes include membership in the local Business Improvement Area (BIA). The property is further strengthened by its excellent downtown location, offering strong walkability, high visibility, and proximity to ongoing redevelopment projects. Mill Street is already home to successful condominium communities, with additional projects in planning stages. A notable example is the McGibbon on Main development, which is revitalizing Georgetowns historic McGibbon Hotel with a new luxury residential complex currently under construction.With a combination of stable rental income, solid operating returns, and significant redevelopment potential, 72-74 Mill Street offers investors an outstanding opportunity to secure both immediate income and long-term growth in one of Georgetowns most visible and evolving downtown locations. (id:53661)
5077 Dubonet Drive
Mississauga, Ontario
Nice Detached home located in Churchill Meadows On Deep 131Ft Premium Lot On The Greenbelt! comes with Hardwood Floors, Super Open Concept Kitchen And Family Room With Fireplace And Vaulted Ceiling. Bright Home With lots of natural Light! Pot Lights, California Shutters Throughout! Stainless Appliances. 2 bedrooms finished basement with a kitchen, laundry and a washroom. Separate entrance through the garage for the basement. Seller does not warrant the retrofit status of the basement. No Sidewalk. (id:53661)
104 Settlers Road E
Oakville, Ontario
Welcome to this exceptional freehold 3-storey luxury townhome on a rare 24' x 120' deep lot in Oakville's highly desirable neighborhood. Offering approximately 2700 sq ft of finished living space, this home combines modern style with family-friendly functionality, ideally located close to parks, trails and schools. The main floor features a welcoming spacious foyer with a walk-in-closet, a convenient powder room, and an inviting open-concept layout that seamlessly connects the kitchen, dining, and great room. The kitchen offers modern finishes with the convenience of plenty of storage space and a gas stove, while the great room is bright and airy -perfect for relaxing with family. On the second floor, you'll find three spacious bedrooms. The primary bedroom includes a luxurious spa-inspired 5-piece ensuite with a free-standing tub and double sinks, as well as a walk-in closet. Two additional bedrooms share a full 4-piece bathroom, and this level also features a dedicated laundry area for added convenience. The third floor is a true highlight -a private loft suite complete with a bedroom, ensuite bath, walk-in closet, and a private terrace. This versatile space is perfect for teenager, in-laws, guests, or even a work-from-home retreat. The finished basement extends the living space with a large recreation area, a full bathroom, and ample storage space. Come see for yourself, you would love to call this home! (id:53661)
416 - 3220 William Coltson Avenue
Oakville, Ontario
Prime Location, Step into this stunning 1-bedroom, 1-bathroom suite, boasting an open-concept layout designed for modern living. The gourmet kitchen features sleek quartz countertops, a centre island, and built-in stainless steel appliances perfect for cooking and entertaining. The spacious bedroom offers a walk-in closet, while the luxurious bathroom adds a touch of elegance to your daily routine. Enjoy your morning coffee or evening unwind on the private balcony, and take advantage of premium features like 9-ft ceilings, Smart living with a Geothermal system and keyless entry. Conveniently located near grocery stores, Hospital, Go Transit, and highways 407/401/403. Building amenities include: Party Room/ Meeting Room/ Concierge/ Rooftop BBQ terrace, Co-working Space/lounge, Visitor Parking, and more. Included One Parking & Locker . Book your showing today! (id:53661)
314 - 2522 Keele Street
Toronto, Ontario
Modern Living in Toronto, Maple Leaf Community, Perfectly maintained 2 bedroom with 2 bathroom condo offers 785 sqft, very bright and functional space, open concept kitchen, Stainless Steel Appliances, Granite Countertop, Double Sink, 9' Ceiling, Roof Top Terrace with BBQ, Gym, Party Room, Lounge and Visitor's Parking, Close to 401 for more convenience, Close to Shopping, Maintenance including Cable and Internet, DO NOT MISS THIS ONE (id:53661)
52 Whitburn Crescent
Toronto, Ontario
Welcome to 52 Whitburn Crescent - a bright, impeccably maintained bungalow in one of Toronto's most convenient neighborhoods. Tucked away on a peaceful, family-friendly crescent, this spacious home offers space, versatility and true pride of ownership. Boasting 4 generous size bedrooms, 2 full bathrooms and a bright, functional layout, this home is ideal for growing families, multi-generational living or those seeking rental potential. Step inside and be welcomed by an abundance of natural light and a warm and inviting atmosphere with both original touches and thoughtful updates throughout. The main level features well-proportioned living spaces separated for convenience. Living, dining and family-sized eat-in kitchen spaces that flow beautifully, with a walk-out to the backyard, and that you'll not only love entertaining in but have the space to. The bedrooms just down the hallway to retire to at the end of the day complete this space. The lower level offers even more flexibility & awaits the perfect finishing touches. With a separate entrance walk-out to the backyard & an existing 4 piece bathroom the possibilities for additional living space are endless. Growing families, outdoor enthusiasts and entertainers alike will love the large fully fenced backyard and covered front and back porches for year round outdoor enjoyment. Added conveniences include underground irrigation and ring camera systems, both in the front and back areas. Located just steps from parks, schools, shopping, transit, Humber River Hospital and much more. Whether you're upsizing or simply looking for a well-maintained home with rental potential in a well-established neighbourhood, 52 Whitburn Crescent offers exceptional value and endless possibilities. Don't miss your chance to make this versatile, lovingly cared-for home your own. (id:53661)
203 - 125 Lakeshore Road E
Mississauga, Ontario
Located in the heart of Port Credit, this bright and professional 1,610 SQFT corner office suite offers the ideal space for businesses seeking a great work environment in a professional building. The space features 3 private offices, a dedicated kitchenette, and 9 ft ceilings that create an open, spacious feel. Large windows provide plenty of natural light throughout, enhancing the workspace atmosphere. Common area washrooms maintained by the landlord. Perfect for Lawyers Office, Accountant office and other professional services. (id:53661)
1253 Walkers Line
Burlington, Ontario
Welcome to this beautifully maintained 3-bedroom freehold townhome, ideally situated in a highly convenient location justminutes from the QEW, 403, and 407. Designed for both style and function, the bright, open-concept main floor is highlighted by a modern kitchen featuring granite countertops, rich espresso cabinetry, and stainless steel appliances an ideal space for family living and entertaining.The finished basement offers a comfortable extension of the home with a warm gas fireplace, perfect for movie nights or relaxing with family. Upstairs, the second level boasts three spacious bedrooms, providing plenty of space for rest, work, or play. Step outside to a fully fenced, private backyard complete with an entertainers deck perfect for summer BBQs and gatherings.The patterned concrete driveway adds charm and curb appeal to the front exterior, while the overall layout of the home ensures comfort, convenience, and lasting value.This home is truly move-in ready and offers the perfect balance of modern upgrades, thoughtful design, and an unbeatable location close to major highways, shopping, schools, and parks. (id:53661)
62 Maple Avenue S
Mississauga, Ontario
Discover an excellent opportunity not to be missed! Situated in the highly sought-after Cranberry Cove neighborhood within South Port Credit, this premium lot boasts a prime location overlooking Lake Ontario and Ben Machree Park. Step inside this 3 bedroom, 3 washroom 1.5 storey home that has been lovingly cared for and is awaiting a new family to make it home. Set within a serene lakeside ambiance, among luxurious multi-million dollar residences, this property presents a peaceful and welcoming sanctuary, complemented by nearby trails, 30 sec walk to the Lake Ontario, shopping, and dining options. Offering an exceptional location, it provides a rare chance to enjoy direct views of Lake Ontario, all without the premium associated with waterfront properties. Perfect for your dream home. Excellent condition, well maintained and includes separate entrance to basement. (id:53661)
2335 Bostock Crescent
Mississauga, Ontario
Welcome to a Rare Opportunity in a Prime Location! Nestled on a quiet, family-friendly street, this stunning bungalow offers exceptional value and versatility. Boasting 3 spacious bedrooms, 1 full bathroom, and beautiful hardwood floors throughout, this home is filled with natural light and charm. The partially finished basement was just renovated and features 1 large bedroom with a separate entrance which provides fantastic potential for an in-law suite or duplex conversion perfect for first-time home buyers, investors, or multi-generational families. Some of the key features include Spacious driveway fits 7 cars + separate 1-car garage, New Water Heater (2024) Furnace & Heat Pump (2023), Roof, Driveway, Waterproofed Foundation (2019), brand new Samsung washer dryer (2024) and Updated Windows (2010) Enjoy a peaceful lifestyle while being just a short walk to Hillside Park and Clarkson GO Station, and minutes from the QEW for convenient commuting. Don't miss this incredible opportunity to own a home that blends comfort, updates, and future potential in a sought-after neighbourhood (id:53661)
709 - 2481 Taunton Road
Oakville, Ontario
Welcome to this spectacular southwest view unit in the highly sought-after Uptown Core Oakville location! This highly desirable floor plan offers 625 sqft of living space, plus a good size balcony. Open-concept modern kitchen and living/dining space. The kitchen has been beautifully upgraded with granite countertops, a center island, a stylish backsplash, and stainless steel appliances with an integrated dishwasher, and a fridge. Enjoy the convenience of in-suite laundry, along with one parking space and one locker. With large windows and a balcony, this home is open, bright, and offers unobstructed southwest views. Enjoy the luxury of 24-hour concierge service and access to fantastic amenities, including the Chef's Table, a wine-tasting space perfect for entertaining in a high-end atmosphere, a state-of-the-art fitness center, an outdoor pool, a Pilates room overlooking the garden & patio, a ping-pong room, a theater& sauna. This prime location is just steps away from Walmart, Superstore, LCBO, banks, shopping stores, and restaurants. Top-ranked schools are nearby, and it's conveniently located close to Hwy 403/410, Go Transit, 5 minutes from Sheridan College, and just a 20-minute drive to UTM. (id:53661)
34 Avondale Boulevard
Brampton, Ontario
Exceptional opportunity to own a fully licensed and privately operated cannabis retail store in the high-traffic Bramalea/Avondale neighbourhood of Brampton. This PROFITABLE and HANDS-OFF cannabis store, licensed with the AGCO (ROL, RSA, RML), has been operational since 2021 and continues to grow, generating $1.1M in annual sales and $400K gross profit, all without owner involvement offering even greater upside for an owner-operator to maximize returns. Whether you choose an asset or share sale, buyers can keep the established branding and IP or rebrand to their own vision, with licensing support available from the owner for new applicants. NO EXPERIENCE NEEDED as the store runs on a proven, autopilot system requiring no prior industry experience and only minimal oversight from the owner. Don't pay ongoing franchise fees this is your chance to own one of Brampton's best-performing independent cannabis stores and take advantage of a turnkey business that's already proven and profitable. A rare and protected location with no immediate competitors (exclusive rights for store) allowing you to capture the entire local market! This is your opportunity for immediate cash flow and long term growth potential. Rent is only $5,265.48/month for a vibrant plaza strategically located between Hwy 410 and Hwy 407 with excellent demographics and strong retail anchors including Dollarama, Shoppers Drug Mart, Pizza Pizza, restaurants, pharmacy, and more, with ample parking. Vendor Take Back (VTB) option available for qualified candidates. Over 340 reviews and a 4.8 star rating! (id:53661)
13 Oceanic Avenue
Brampton, Ontario
Brand New Home Built 4400 Sq Ft Above Grade For 10-ft ceilings on the main floor, All New Appliances, chef-inspired kitchen features an upgraded layout, modern cabinetry, and a butlers pantry for enhanced functionality and storage. Large Open Concept, Separate Living, Dining, Family and Breakfast, Gives you an Amazing Floor Plan. 5th Rm Balcony for Relaxing and Enjoying. Hardwood Floor, Overlooking a Chef Size Kitchen with Breakfast Bar, Granite C/T and Backsplash. Leading to Second Level with Oak Stair Case, Master BR with W/I Closet and 5PC Ensuite, Vey Bright and Spacious. In The Second Floor there is a Large Great Room, 5th Bedroom and 4pc Bathroom. This will be Prefect for In-law or Nanny Suite. Seeing is believing. Show to your Clients with Full Confidence. Your Clint's will Never be Disappointed. AAA Tenants. Hardwood flooring flows throughout, Upstairs, every bedroom is thoughtfully designed with a walk-in closet and ensuite bathroom access, while a convenient second-floor laundry room adds everyday ease. (id:53661)
3608 - 2200 Lake Shore Boulevard W
Toronto, Ontario
Luxurious 1 + Den With Parking And Locker. Open Concept Kitchen,Stainless Steel Appliances. Hardwood Throughout. Living Room With W/Out To Balcony With Amazing Lake Views. Master With W/I Closet. Great Connectivity, Ttc Right Across, Close To Gardiner, 427, Qew. Steps To The Lake, Park & Trails. Direct Access To Metro, Shoppers Drug Mart, Lcbo, Banks, Dentist & Restaurants. (id:53661)
126 Mellow Crescent
Caledon, Ontario
-Stunning FULLY renovated turn key 3 level,3 bedroom side split home located in the highly sought after south hill East Bolton! Very quiet street! This home boasts modern elegance, style & comfort combined. Open concept kitchen, living & dining room, gas range with quartz counters and all new stainless steel appliances. Gas fireplace with fan & its own remote control. All renovations done in 2024 including a new roof,R60 insulation, fascia, gutters, soffits, all new crank style windows, new exterior decorative doors including garage door with opener & new shaker style interior doors including closet doors. New owned hot water tank. New Central vacuum. Furnace only 5 years old. Central A/C. Engineered wide plank hardwood flooring throughout. New driveway, finished basement with kitchen, family room, bedroom open concept with lots of natural light! New over sized custom shed with concrete pad. Very large fenced in private lush back yard big enough for a huge pool! Conveniently located close to schools & shopping, parks & transit. Make this extraordinary home yours! (id:53661)
109 - 200 Lotherton Pathway
Toronto, Ontario
**Great Location**No Need for Elevators**Main Floor Unit-Ideal for pet owners**Large 3 + 1 Bedrooms** 2 Washrooms**Laundry Ensuite**Only Minutes to Yorkdale Shopping Centre** Hi-Way 401, Hospital,School**Suitable for a Large Family** (id:53661)
4 Juliette Square
Brampton, Ontario
Incredible Value For This Complete House Fully Renovated 3 Bedrooms & 2 Full Washrooms 4Pcs. Very Well Taken Care Of. Separate Entrance To The Basement. Excellent Location Close To Brampton Hospital & Bramalea City Centre. Do Not Miss It. Short Terms May Be Accepted With Condition. (id:53661)
5896 Cozumel Drive
Mississauga, Ontario
Hardwood flooring, tri colored pot lights indoor and outdoors, Quarts Counter tops, Spacious 4 Bedrooms 3 bath Detached Home with separate Living and Family Rooms With Gas Fireplace and big drive way and single garage. Rent is 3500+70% of utilities shared with basement tenants. (id:53661)
74 Forest Avenue
Wasaga Beach, Ontario
This fully serviced vacant lot on a desirable, family-friendly dead-end street offers the perfect opportunity to build a multi-unit home of over 2,000 sq. ft. The lot is cleared and ready, with gas, water, sewer, and hydro available at the lot line. A new survey is also available upon request. Enjoy ultimate convenience with a short walk to Wasaga Beach Area 1the worlds longest freshwater beach plus the Nottawasaga River, trails, parks, places of worship, tennis courts, library, restaurants, Walmart, grocery stores, and more. Whether you're planning a multi-family home for both income and living or designing your dream property, this location offers tremendous potential. Located near Wasaga's Main Beach redevelopment area, currently undergoing a multi-million-dollar transformation, this site combines strong investment appeal with a fantastic lifestyle opportunity small-town charm, year-round recreation, and a revitalized waterfront core. Don't miss the chance to secure prime land in one of Wasaga Beach's most sought-after areas. (id:53661)
101 - 95 Matchedash Street N
Orillia, Ontario
Welcome to Curtmoore, a rare opportunity to enjoy low-maintenance living in a vibrant, well-established neighbourhood. This freshly painted, move-in ready, spacious 1,900 sq ft main floor condo in Orillia's sought-after North Ward combines comfort with thoughtful upgrades. Owned by the original owner, this unit features an open-concept layout filled with natural light, enhanced by new light fixtures and large windows throughout. Extra insulation beneath the carpet adds warmth and quiet under foot, and a gas fireplace to add ambience and warmth on cool evenings. This unit boasts ample living space, with 3 generous bedrooms, 2 bathrooms, and an oversized in-unit laundry and storage room. Enjoy a private terrace balcony surrounded by gardens, with a variety of amenities such as Downtown Orillia, parks, grocery stores and pharmacies are just a short walk away. This secure building offers underground parking, a storage locker, beautifully maintained landscaping, a welcoming common room, and regular community events amongst an older demographic. Condo fees cover Management fees, water, building insurance, air conditioner/furnace maintenance, outside and common area maintenance, Rogers ignite bundle includes phone, email, internet and cable. (id:53661)
3313 - 7895 Jane Street
Vaughan, Ontario
Beautiful 2 Bed with 2 Full Bath, Stunning modern, corner unit. Bright, Spacious and Unobstructed Views from Wrap Around Balcony. New Vinyl floor, New Paint, New Refrigerator, New Oven. Just Move In Condition! Unobstructed Views From A Large Wrap Around Balcony. Located in the Heart of the VMC. Minutes from Hwy 400 & Hwy 407. Close to Vaughan Mills Mall, Shopping, Public Transit, Subway to downtown, York University and much more. Must See !! (id:53661)
90 Gibson Circle
Bradford West Gwillimbury, Ontario
Welcome To 90 Gibson Circle A Rarely Offered Bungaloft In Bradford! This Exceptional Home Offers 2,844 Sq. Ft. Above Grade And Over 4,000 Sq. Ft. Of Total Living Space * Perfectly Designed To Accommodate The Whole Family With Comfort And Style * Rarely Found On The Market, This Bungaloft Combines The Convenience Of A Main Floor Primary Suite With The Bonus Of A Spacious Loft For Added Flexibility * Built With Attention To Detail And Quality Upgrades, The Home Showcases A Bright, Open-Concept Floor Plan With Soaring Ceilings, Expansive Windows, And Elegant Finishes Throughout * The Upgraded Kitchen Boasts Sleek Cabinetry, Ample Storage, And A Functional Island Perfect For Family Meals Or Entertaining Guests * The Living Room Highlights A Stunning Wall Of Windows, A Cozy Fireplace, And A Walkout To The Backyard Oasis * Step Outside To Enjoy A Private, Low-Maintenance, Fenced Yard, the Perfect Setting For Summer Entertaining Or Relaxed Evenings With Family And Friends * The Main Floor Primary Retreat Offers A Walk-In Closet And A Spa-Like Five-Piece Ensuite With A Soaker Tub And Glass Shower * Upstairs, The Loft Level Provides A Versatile Living Area That Can Be Used As A Family Room, Games Space, Or Creative Retreat, Along With Additional Bedrooms For Family Or Guests * The Professionally Finished Basement With Walk-Up Separate Entrance Expands The Living Space Even Further, Featuring A Kitchen, Living Room, Two Bedrooms, Laundry Area, And Fireplace, ideal For In-Laws, Teenagers, Or Potential Rental Income * Perfectly Located In A Family-Friendly Community, This Home Is Just Minutes To Schools, Parks, Shopping, And Everyday Amenities, With Quick Access To Highway 400 And A Short Drive To Highway 404 For An Easy Commute * Dont Miss Your Chance To Own This Rare And Spacious Bungaloft In One Of Bradfords Most Desirable Neighbourhoods!! (id:53661)
68 Chicago Lane
Markham, Ontario
Partial Furnished. WIFI and HTW Included. Stunning 3-Bed Townhouse in the Highly Sought-After Wismer Community. Featuring an open-concept design with an excellent layout, this home boasts a modern kitchen with quartz countertops and stainless steel appliances, hardwood floors, pot lights, and numerous upgrades throughout. Conveniently located near parks, GO station, plazas, supermarkets, and within the boundary of top-ranking public schools and Bur Oak Secondary School. (id:53661)
22 A Waltham Crescent
Richmond Hill, Ontario
Welcome to this luxurious 5+2 bedroom home, show casing 4,375 sqft of living space, complemented by a finished basement with an additional 2,187 sqft, totaling an astounding 6562 sqft of total livable area. This property boasts Modern Elegance and ample room for family gatherings and celebrations. The home features a Brand-New Kitchen, stunning porcelain tiles, Brand new hardwood flooring throughout the main and second floors, as well as beautifully Renovated Bathrooms, Pot lights and freshly paint throughout. Relax in the Family Room by the fireplace, or entertain in the Living / Dining Rooms. A Cozy Sanctuary awaits in the Finished Basement, featuring 2-bedrooms, 1-bathroom with its own large Kitchen , Living Room and storage closets. This cozy space offers a perfect blend of comfort and functionality, ideal for family members, guests, entertainment or a potential rental opportunity. Enjoy a private oasis of the serenity in your peaceful backyard with a picturesque deck complete with a gazebo and shed, gazing out at a serene backdrop of greenery, surrounded by the tranquility of natures splendor, perfect for outdoor entertaining. Work from home with a main floor office (den) or in-law suite with a large walk-in closet. Large main floor laundry for added convenience, and a 2 car garage with easy access. This home offers the perfect blend of luxury, practicality, and lifestyle. Located in a Prime Location this home is situated in a desirable neighbourhood, close to top-rated elementary, middle, and high schools nearby, public transit, highways, shopping centers, parks, community facilities, restaurants, and other amenities. Green spaces for outdoor activities and relaxation - Community facilities: Community centers, libraries, and more (id:53661)
39 Kew Gardens
Richmond Hill, Ontario
Welcome to luxury living in the prestigious Doncrest community! This beautifully renovated 2-storey detached home offers over 3,400 sq. ft. of thoughtfully designed total living space, filled with premium upgrades for elegance and comfort. The main and second levels feature engineered hardwood flooring, quartz countertops in the kitchen and bathrooms, smooth ceilings in the main floor and primary bedroom, and modern tile finishes in all washrooms. The open-concept main floor showcases a welcoming living room with fireplace, a family room with pot lights, a formal dining area, and a chef-inspired kitchen with quartz counters, tiled backsplash, center island with seating, and new LG stainless steel appliances. Upstairs are four spacious bedrooms, including a primary retreat with walk-in closet and a spa-like 4-piece ensuite with soaker tub and glass shower. The fully renovated basement (2021) adds exceptional versatility with laminate flooring, a 3-piece bathroom, full secondary kitchen, recreation room, two additional bedrooms, and laundry with GE washer/dryer (2021), ideal for extended family, in-laws, or rental potential. Recent updates include a high-efficiency furnace (owned, 2021) and new shingles (2021). Exterior highlights include a landscaped yard, freshly painted garage floor, private driveway for 4 cars (sidewalk-free), 2-car garage, and a backyard patio perfect for entertaining. Conveniently located near Adrienne Clarkson Public School, Christ the King CES, and within the sought-after St. Robert CHS (IB Program) zone, with easy access to Highways 7, 404, and 407, plus plazas, restaurants, and shopping. Steps away from Kings College Park featuring pickleball courts, basketball courts, and a playground, this home offers the perfect blend of modern sophistication, family comfort, and an unbeatable location. (id:53661)
722 - 8888 Yonge Street
Richmond Hill, Ontario
Great fortune awaits at the most auspicious address in Richmond Hill! Welcome to this sun-soaked functional 2 bedroom unit at 8888 Yonge Street. Unobstructed corner unit with floor to ceiling windows for ample natural light. Modern designer kitchen with integrated appliances. Extra multi-use den space perfect for working from home. Steps to shops, restaurants, Cineplex, Richmond Hill Centre, and grocery stores. Convenient access to Hwy 7 and Hwy 407, and close to YRT and GO station. (id:53661)
311 - 75 South Town Centre Boulevard
Markham, Ontario
Bright & Spacious 1 Br Apt In Eko at 75 South Town Centre Blvd With Walk-Out Balcony. High Demand Location In Downtown Markham.Steps To Top-Rated Schools,Unionville GO Station, Restaurants, Shops, Cineplex, York U Campus. Amazing amenities including 24-hour concierge service, indoor pool, exercise room, sauna, party room and visitor parking. Open Concept Kitchen with Breakfast Bar & Granite Countertop, Laminate Floor. (id:53661)
64 Craigleith Crescent
Richmond Hill, Ontario
Lake Wilcox Family Home: 4+1 Bedroom 4 Bathroom Home on large mature 65' x 131' lot with. Featuring a spacious driveway and a full two-car garage, this beautifully maintained property with mature landscaping offers exceptional living space for the entire family. The upper level boasts four generous bedrooms, including a luxurious primary suite complete with a massive ensuite bathroom. The main level features a bright and airy centre-hall floor plan with a welcoming family room, formal living room, and elegant dining room perfect for entertaining.The fully finished lower level with wood flooring offers even more living space with a large recreation room, a wet bar, an additional bedroom, and a full 4-piece bathroom ideal for guests or extended family.Thoughtfully updated with energy-efficient Majic windows throughout. Enjoy being just steps from Lake Wilcox, community and recreation centres, parks, trails, top-rated schools, shopping, dining, transit, and the many evolving amenities of the vibrant Oak RidgesLake Wilcox community. OPEN HOUSE SUN Sept 21st 2-4pm (id:53661)
35 Rotary Way
Bradford West Gwillimbury, Ontario
LUXURIOUS 4 (3+1)Br 3 Wr End unit Freehold Townhouse feels like Semi-Detached Home On A PREMIUM * 29 Ft Wide Front Lot 3 Car Parking Built by Great Gulf (One of the biggest model) in the Heart of Bradford** Great curb appeal with architecturally inspired layout, *R.A.R.E.* 9 " Feet Ceiling on Main floor, 2nd floor ad 3rd floor, Large porch & Foyer, Convenient main floor Den which can be used as Bedroom or Office, Spacious Great Room Concept with HUGE Balcony to entertain yourself or guests, Designer's kitchen with quartz countertops , High end Stainless Steel Appliances. Breakfast & Dining area with Extra large windows plenty of sunlight, Pot lights on second floor, Upper floor has 3 spacious size Bedrooms and two full washrooms , The oversize Master Bedroom offers spacious walk in closet with ensuite has standing glass shower, Enjoy Living In CARPET-FREE Home, Easy access to Public Transit, Hwy 400, Go Train, Schools, Parks, Shops, Restaurants & So Much More! (id:53661)
2143 Hallandale Street
Oshawa, Ontario
Newly Built Only 1 Year Old Brick Home, Location! Location,!!, Beautiful 5 Bedroom And 4 Bathroom Home In North Oshawa. Open Concept Family Room With Fireplace. High 9 Feet Ceiling On Main Level With Office Room/Den, Living And Dining Room For Formal Entertainment!, Upgraded Stunning Eat-In Kitchen With Granite Countertop, S/S Appliances, Upgraded Lighting throughout. Master Suite Is A True Retreat, Bedrooms With Large Closet And Windows. Double Door Entrance with Large Foyer And Double Car Garage, Garage Access From The Home!, This Home Offers Impeccable Features & Finishes Throughout. Basement Is Partly Finished By The Builder, Lots Of Upgrades from the Owner and Upgrades Sheet is Attached. Large basement is 1500 Sq ft and is partly finished by builder. Closer To Oshawa Tech University, Schools, Costco Supermarket, HWY 407Etc. MUST SEE!! (id:53661)
Main - 345 Fairlawn St Street
Oshawa, Ontario
Three Bedroom Bungalow Home Main Level only in a Mature and Family Friendly Neighborhood! Recent upgrades at Kitchen and floors. Walking Distance To Bus Stops, Schools, Parks, And Almost All Amenities!!! Tenant pays 60% for utilities. Washer & Dryer is shared and to be mutually agreed for times either weekends of specific days between 7 pm to 9 pm. Parking spots are available close to the home at left side of the driveway and possible to park 2 cars. Snow removal is tenants responsibility. (id:53661)
1101 - 199 Richmond Street W
Toronto, Ontario
Immaculate never before leased. Fully upgraded modern executive suite now available in Studio On Richmond at the heart of Downtown Torontos Entertainment/Financial District. Experience open concept luxury living at its finest, featuring one-of-a-kind designer finishes, 9ft ceilings, floor-to-ceiling windows, custom automatic blinds, panel moulding, accent walls, wide plank wood flooring, fully integrated kitchen with premium Miele appliances, Caesarstone countertops and much more! Unique and functional layout with city view access from every room, large primary ensuite bedroom with double closets and interconnected bright spacious den overlooking terrace balcony a RARE find! Ideal as home office or 2nd bedroom. Stylish Mid-Century Modern inspired building by Aspen Ridge, with 24h concierge and resort style amenities; fully equipped gym, yoga studio, party room, bar and lounge, billiards, terrace BBQ, hot tubs, sauna, on-site art gallery and more. Underground parking space and locker included. Select furnishings may be included upon negotiation. Listing Broker related to Landlord and does not act as dual agent. All enquires & showings through other RE agents. Tenant pays for hydro & water. (id:53661)
1202 - 1890 Valley Farm Road
Pickering, Ontario
Welcome to Discovery Place A Vibrant Community in the Heart of Pickering! Discover the perfect blend of comfort and convenience in one of Pickering's most sought-after locations. This newly renovated 1 bedroom 1 washroom plus a den, modern condo features an open-concept layout filled with natural light, creating an ideal space for both relaxation and entertaining. Step outside, and you'll find yourself just moments from Pickering Town Centre, a variety of restaurants, lush parks, and public transit options, ensuring you're always connected to the best the city has to offer. Enjoy a full range of amenities, including an indoor pool, fitness centre, party room, and more-offering everything you need for a balanced lifestyle. This move-in-ready condo is clean, well-kept, and waiting for you to call it home. Whether you're a first-time homebuyer, investor, or looking to downsize, this is an opportunity you wont want to miss! **EXTRAS** Gated 24 Hour Security, Indoor/ Outdoor Pools, 2 Guest Suites, Squash Court, Party/ Meeting Room, Games Room, Library & Gym. Steps to Pickering Town, Rec Centre, Restaurants. Easy Access to the GO/ 401/ 407 & Beautiful Waterfront Trails (id:53661)
2 - 210 Albert Street
Oshawa, Ontario
Step into this stunning, renovated upper unit, featuring 3 spacious bedroom with lots of natural sunlight. The bring, open kitchen offer ample storage, while the expansive third-floor loft provides a perfect space for entertaining extra storage, office or additional living space. Don't miss the opportunity to make this captivating home yours. NO PARKING IS AVAILABLE AT ALL (id:53661)
273 Grace Street
Toronto, Ontario
High ceilings, sun-filled interiors, and an air of sophistication define this fully renovated semi-detached residence in the heart of Little Italy. Every element has been carefully curated, with luxury finishings, meticulous attention to detail, and a seamless flow that elevates modern city living. At the heart of the home, a chefs kitchen combines refined design with practical elegance, while each bedroom is generously sized and appointed with its own ensuite for comfort and privacy. The primary suite crowns the upper level, featuring a spacious walk-in closet, a private balcony with sweeping views of the city and treetops, and a spa-inspired bathroom finished to the highest standard of luxury. Light streams through the interiors, enhancing the warm yet contemporary atmosphere. At the rear, a laneway house adds remarkable versatility, ideal for hosting guests, accommodating extended family, creating a private studio, or generating income. A private garage completes the property, a rare convenience in this coveted downtown location. Here, the best of Toronto unfolds at your doorstep, from acclaimed restaurants and boutique shops to vibrant parks and seamless transit. This home embodies the essence of luxury living in one of the city's most desirable neighbourhoods. (id:53661)
5707 - 12 York Street
Toronto, Ontario
Corner Penthouse 2 Bed+ Study And 2 Washroom At The Top Floor 57 With High 9' Ceiling. Clear And Unblocked View Of Cn Tower, Lake And The Downtown Below From Living Area,Both Bedrooms, Large Balcony And Wrap Around Windows.A Better View than this may not be possible to Rogers Centre and Cn Tower. Hardwood Floor On The Living Area.Designer's Kitchen With Built In Appliances.Walk To Union Station, Harbour-Front,Financial And Entertainment District. Pictures are before Executive midterm rentals in the Unit (id:53661)

