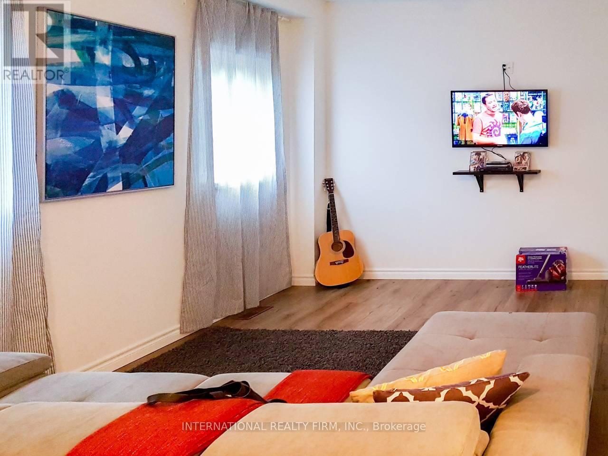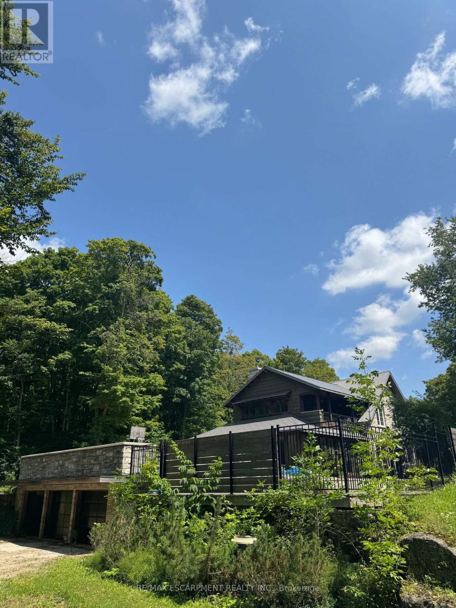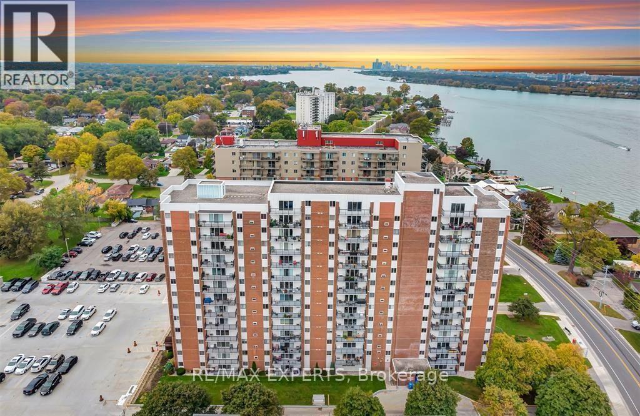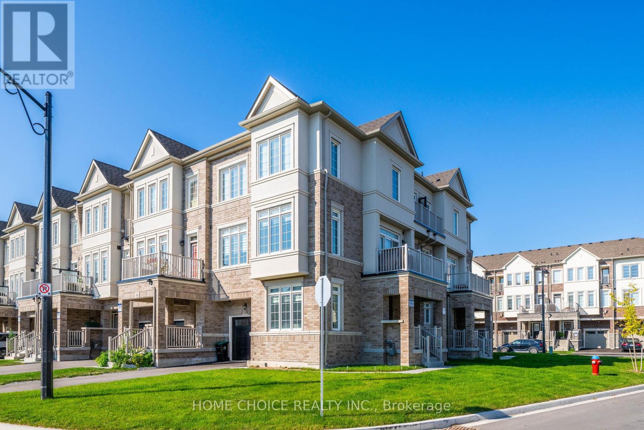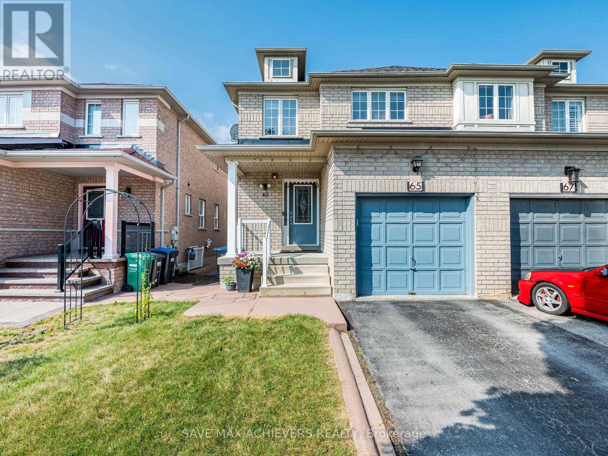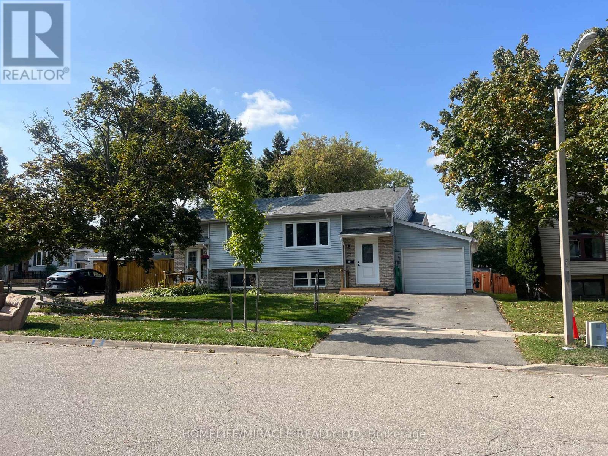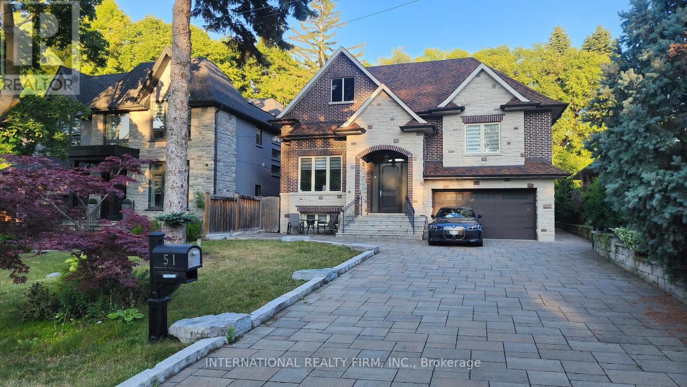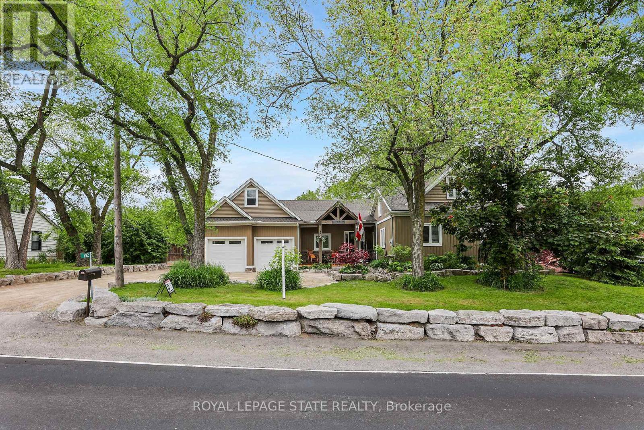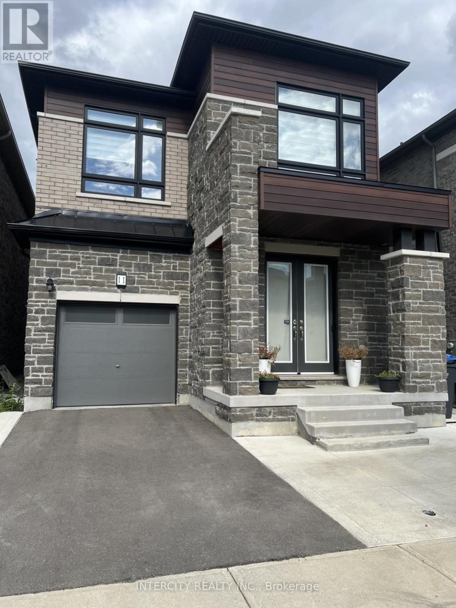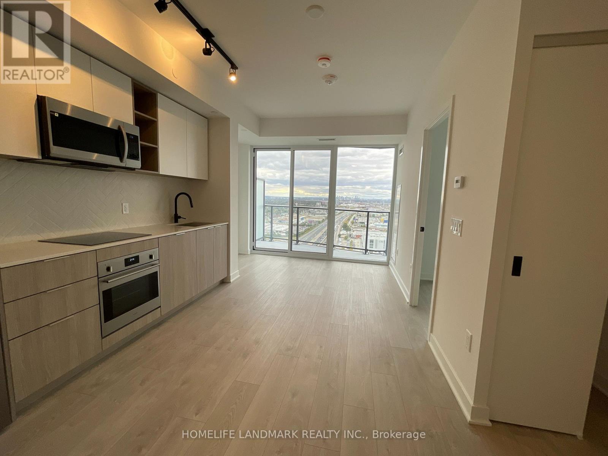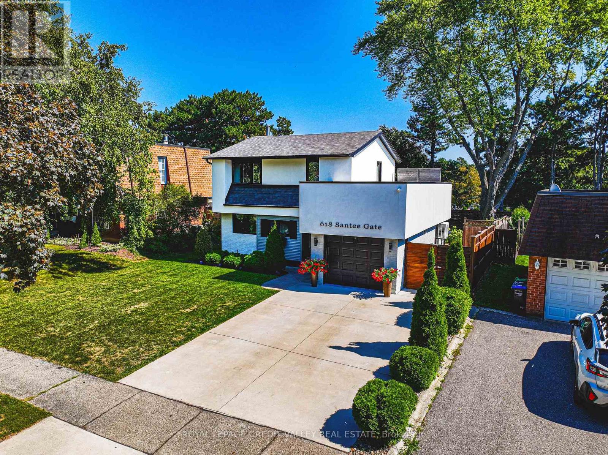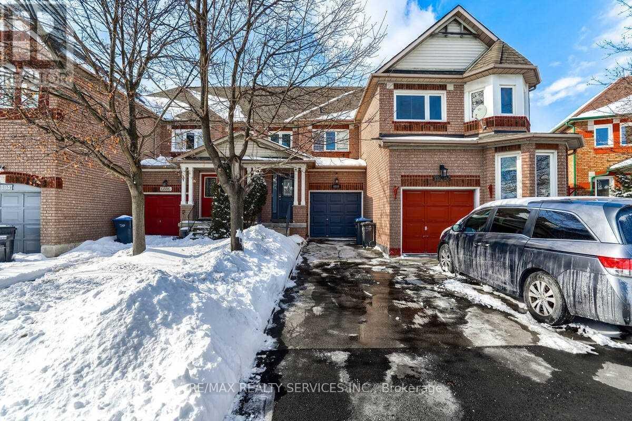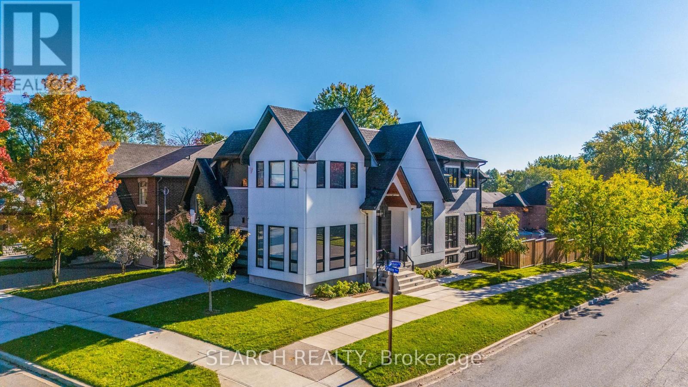285 Morningside Drive
Trent Hills, Ontario
Spacious 4-bedroom, 4-bathroom home on 2.3 acres in a private setting near Lake Seymour and local marina access. Features include a main floor in-law suite, bright and functional layout, and generous living space. Large deck overlooks above-ground pool, perfect for outdoor entertaining. Located in desirable cottage country, just minutes to Havelock and within easy reach of Peterborough. Ideal for families or multi-generational living. (id:53661)
2-Lower - 160 Weber Street W
Kitchener, Ontario
On the lower level, You'll find an open-concept two-bedroom, one-bathroom unit with a separate meter, show casting the same modern aesthetic and boasting its own private entrance on the side of the property. unit is equipped with its own laundry facilities and large windows that flood the space with natural light. (id:53661)
521 Cottage Road
Kawartha Lakes, Ontario
Welcome back to 521 Cottage Road, a property where nearly 15 acres of private countryside meet modern comfort and timeless charm. This stunning piece of land combines forest, open fields, and sweeping views with a beautifully renovated home that's been thoughtfully reimagined from top to bottom.Created in collaboration with an HGTV designer and Master Carpenter, the residence is filled with character and quality craftsmanship. A main floor addition transformed the home, introducing a private primary retreat with a spa-inspired ensuite that feels like it belongs in the pages of a magazine. Upstairs, you'll discover three generous bedrooms plus a full-sized office, all connected by hand-scraped hardwood floors, custom cabinetry, oversized windows, and natural light at every turn.Behind the beauty, every major update has already been completed within the past five years roof, furnace, air conditioner, windows and doors, siding, plumbing, and electrical and so much more! Move in with confidence knowing this home has been fully modernized for todays living.Outdoors, the lifestyle possibilities are endless. Start your mornings on the back deck, end your evenings in the wood-fired hot tub or sauna, and take in sunsets that stretch across your property. Explore the hidden pond, a perfect skating rink come winter. The large barn, currently home to sheep, a donkey, and a pony, makes the dream of a hobby farm or homestead a reality, or if neither of those appeals, it's the perfect oversized workshop!With its inspired interiors, upgraded systems, and endless outdoor spaces to enjoy, 521 Cottage Road offers more than just a home its a country lifestyle waiting for you. (id:53661)
413 - 1350 Hemlock Street
Ottawa, Ontario
Welcome to Unit 413 at 1350 Hemlock, a stylish and upgraded suite in the newly built 360 Condos at Wateridge Village! This impressive 2-bedroom, 2-bathroom condo features approximately $20,000 in builder upgrades and offers a spacious 864sq. ft. layout (as per builder's plan).Step inside and be greeted by a bright, open space with high-end finishes throughout. The unit boasts a generous walk-in front closet, a walk-in primary closet, and convenient in-unit laundry. The sleek, modern kitchen is fitted with brand-new stainless steel appliances, quartz countertops, and ample workspace, making it perfect for cooking enthusiasts. Enjoy sunset views from your west-facing balcony, the ideal spot to unwind after a long day. Additional highlights include heated underground parking, a secure storage locker, and building amenities such as elevators and a party room ideal for entertaining guests. Located in Wateridge Village, this condo offers the perfect balance between urban convenience and natural beauty. Enjoy a quick commute to downtown, while being steps away from parks, walking paths, and green spaces. Proximity to key institutions like Montfort Hospital, CSE, CSIS, CMHC, and Blair LRT, as well as local cafes, gyms, and top-tier schools like Ashbury College and Elmwood School, makes this location highly desirable. Whether you're a first-time homebuyer or an investor, this unit is a perfect opportunity to own a slice of contemporary living in a rapidly growing community. Don't miss out on the comfort, convenience, and charm this condo has to offer! (id:53661)
517807 5th Concession Road N
Meaford, Ontario
Welcome to 517807 5 Concession N, a charming country property set on a peaceful stretch in the Municipality of Meaford. This well-maintained home offers a functional layout with spacious principal rooms, large windows, and an abundance of natural light throughout. The main floor features a bright living area, an open dining space, and a practical kitchen with ample storage and counter space. Upstairs you'll find comfortable bedrooms and well-sized bathrooms, making it ideal for family living or hosting guests. The lower level provides additional space that can be tailored to your needs, whether for recreation, office use, or storage. Situated on a generous 25-acre lot, the property is surrounded by mature trees and open views, providing privacy and a true country feel. The outdoor space is perfect for gardening, outdoor activities, or relaxing on warm summer evenings. A detached garage/workshop adds convenience and flexibility for hobbies, parking, or extra storage. Located just minutes to downtown Meaford and Owen Sound, residents will enjoy easy access to schools, shopping, dining, and the beautiful shores of Georgian Bay. Outdoor enthusiasts will appreciate the close proximity to hiking trails, ski hills, golf courses, and cycling routes. With convenient highway access, commuting to surrounding communities is simple. This property combines the best of rural living with nearby town amenities, offering an excellent opportunity to enjoy life in Grey County. (id:53661)
154 Maclachlan Avenue
Haldimand, Ontario
This 3-bedroom, 3-bath freehold townhome by Empire Homes offers high-end finishes, thoughtful upgrades, and modern style throughout. The chefs kitchen boasts quartz countertops, a spacious island with sink, upgraded floor tile, gas stove, and a state-of-the-art fridge. The bright, open layout flows into the living room, where a custom designer accent wall, hardwood floors, and large windows create a warm, inviting atmosphere. Upstairs, the primary bedroom features a walk-in closet and private ensuite, while every room is finished with tasteful fixtures and fresh, neutral tones. The upgraded oak staircase adds elegance, and the unfinished basement is ready for your vision gym, playroom, or additional living space. The low-maintenance backyard with a newer concrete patio and full fencing is perfect for relaxing or entertaining. With no front neighbours, youll enjoy extra privacy and a view of landscaped greenspace. Located steps from a brand-new Catholic/Public school, scenic trails, parks, and the Grand River, this home blends style, comfort, and convenience in a sought-after family friendly neighbourhood. (id:53661)
680 Haldimand 20 Road
Haldimand, Ontario
The Perfect County Package! Ideally located, Beautifully updated 4 bedroom, 2 bathroom all brick Bungalow situated on picturesque 1.4 acre property. Incredible curb appeal with paved driveway, attached garage, detached shop / barn with lean too, shop area, horse stalls, & steel clad exterior, tastefully landscaped, recently updated back deck with hot tub area, & fenced paddock area. The flowing, open concept interior layout is highlighted by gourmet eat in kitchen with updated cabinetry & granite countertops, formal dining area, bright front living room, 3 spacious MF bedrooms, & refreshed 4 pc bathroom. The fully finished basement features large rec room, 4th bedroom, 3pc bathroom with tile surround, laundry area, & ample storage. Highlights include newer windows, desired steel roof, landscaping, paved driveway, fencing, fixtures, flooring, lighting, & more. An Irreplaceable Country retreat for the growing family, those looking for main floor living, or the hobby farm enthusiast. (id:53661)
410 - 8591 Riverside Drive E
Windsor, Ontario
Welcome to This Beautifully Maintained 1-bedroom, 1-bathroom Condo Perched on the 4th Floor of a Highly Desirable Building on Riverside Drive, Offering Breathtaking Northwest-facing Views of the Detroit River. This Thoughtfully Designed Unit Features a Modern Kitchen with Granite Countertops and Stainless Steel Appliances, Seamlessly Flowing into an Open-concept Living and Dining Area. Large Patio Doors Lead to a Private Balcony, the Perfect Place to Relax and Enjoy Gorgeous Sunset Views over the Water. Just Steps from the Windsor Yacht Club and Marina, This Condo Is Ideal for Professionals, Downsizers, or Anyone Seeking a Refined, Low-maintenance Waterfront Lifestyle. Enjoy Peace of Mind with All-inclusive Condo Fees That Cover Hydro, Gas, and Water, along with the Convenience of In-unit Storage and an Underground Parking Space. As a Resident, You'll Also Have Access to a Range of Exceptional Building Amenities, Including an Indoor Pool, Sauna, Fully Equipped Fitness Room, and Recreation Center-bringing Comfort and Wellness Together to Make Everyday Living Feel like a Retreat. Perfectly Located Near The Ganatchio Trail, Waterfront Parks, Local Shopping, and Dining, This Condo Offers an Unmatched Blend of Convenience, Luxury, and Vibrant Riverside Living. (id:53661)
336 - 450 Dundas Street E
Hamilton, Ontario
Trend Living, a New Horizon Development in Waterdown. This bright, spacious unit is one bedroom PLUS a den. Suitable for anyone who is in need of a home office or just some extra living space. This unit features an open concept layout with all stainless steel appliances, breakfast bar with beautiful overhead pendant lighting, floor to ceiling windows with beautiful zebra blinds and a walk out to your private balcony. The spacious primary bedroom boasts a walk in closet and floor to ceiling windows with zebra blinds. A four piece bathroom and convenient in-suite laundry round out this lovely condo. One on-ground parking spot and a locker which is steps from the unit is included. There are wonderful amenities, a fitness room, party room, roof top terrace and a bike room. This location is in the quaint village of Waterdown where you have access to shopping, dining, schools, parks and trails. Quick, easy access to major highways, Burlington and the Aldershot go station. Additional Parking may be available. (id:53661)
35 Rotary Way
Bradford West Gwillimbury, Ontario
LUXURIOUS 4 (3+1)Br 3 Wr End unit Freehold Townhouse feels like Semi-Detached Home On A PREMIUM * 29 Ft Wide Front Lot 3 Car Parking Built by Great Gulf (One of the biggest model) in the Heart of Bradford** Great curb appeal with architecturally inspired layout, *R.A.R.E.* 9 " Feet Ceiling on Main floor, 2nd floor ad 3rd floor, Large porch & Foyer, Convenient main floor Den which can be used as Bedroom or Office, Spacious Great Room Concept with HUGE Balcony to entertain yourself or guests, Designer's kitchen with quartz countertops , High end Stainless Steel Appliances. Breakfast & Dining area with Extra large windows plenty of sunlight, Pot lights on second floor, Upper floor has 3 spacious size Bedrooms and two full washrooms , The oversize Master Bedroom offers spacious walk in closet with ensuite has standing glass shower, Enjoy Living In CARPET-FREE Home, Easy access to Public Transit, Hwy 400, Go Train, Schools, Parks, Shops, Restaurants & So Much More! (id:53661)
46 Metro Road S
Georgina, Ontario
NEWLY CREATED BUILDING LOT WITH THE WATER AND SEWER AT THE PROPERTY LINE.400 M WALK TO THE PRIVATE BEACH WITH THE $100.00 YEARLY FEE (id:53661)
46 Kershaw Street
Brampton, Ontario
*** CLICK ON MULTIMEDIA LINK FOR FULL VIDEO TOUR *** Would you love to live in beautiful detached home with 5 bedrooms, 5 washrooms, a 2 car garage, a 4 car driveway with approx 3300 sqft of luxury? Located in the highly accessable Fletcher's Meadow area of Brampton? Welcome to 46 kershaw street! This beautiful home sits on an 57 ft wide by 66ft deep lot corner lot and is located in a neighbourhood filled with many multi million-dollar homes. This home is conveniently located close to many major amenities, such as highways, schools, parks, community centres, libraries, churches, shopping, dining, a Go Train Station and much much more. This home has over $100,000 quality upgrades and premiums which include: a premium corner lot, a finished basement with separate entrance, 2 bedrooms, 2 full bathrooms, and a kitchen, wood floors throughout, upgraded light fixtures and potlights, and much much more. (id:53661)
325 Marshall Crescent
Orangeville, Ontario
Step into this meticulously renovated 4-bedroom detached home, perfectly situated in one of Orangeville's most sought-after, quiet, and family-friendly neighbourhoods. This property is a testament to modern living, offering an impeccable blend of style, functionality, and incredible versatility, making it ideal for growing families and savvy investors alike. Inside, experience the fresh appeal of brand-new flooring throughout, including a stunning porcelain-tiled kitchen and new laminate on the upper level. The bright, eat-in kitchen is a true highlight, opening seamlessly to a private, fully fenced backyard oasis, complete with a charming pergola and meticulously manicured landscaping truly an entertainer's delight or a peaceful retreat. A standout feature is the exceptionally flexible basement, presenting unparalleled potential. Choose to allocate one basement bedroom for upstairs use while converting the remainder into a separate 2-bedroom suite with its own private entrance; alternatively, utilize the entire space as a self-contained 3-bedroom unit, complete with its own kitchen, bathroom, and laundry. This setup is perfect for multi-generational living or a fantastic income opportunity. Additional impressive highlights include convenient main-level laundry, 4-car parking, a Smart Water softener & filtration system, and energy-efficient upgrades throughout. Located on a peaceful, traffic-calmed street, you're just three houses away from a park and splash pad a true bonus for families! Enjoy being minutes from Island Lake Conservation Area, Orangeville Hospital, downtown amenities, and having easy access to two major highways, ensuring a smooth commute. This rare, move-in ready gem where luxury, nature, and practicality converge truly checks every box! (id:53661)
65 Eastview Gate
Brampton, Ontario
Welcome to Your Dream Home in the Heart of Bram East! Nestled in a highly sought-after community, this stunning home offers the perfect blend of comfort, style, and unbeatable convenience. Ideally located just steps away from top-tier amenities, it's an ideal choice for both families and commuters. Step inside to discover a bright and spacious open-concept main floor, featuring a beautifully renovated kitchen, freshly painted interiors, and elegant pot lights that enhance the warm, welcoming ambiance. The kitchen is a true showstopper, flooded with natural light and equipped with sleek stainless steel appliances and a premium quartz counter top perfect for daily meals and entertaining guests. Upstairs, you ll find three generously sized bedrooms, offering plenty of space for your growing family or home office needs. This home is just minutes from everything you need, including top-rated schools, parks, Gore Mandir (Hindu Sabha Temple), Ebenezer Plaza, grocery stores (FreshCo, Food Basics, Costco), and major highways (Hwy 50, 427, 7 & 407), making daily life effortless. Dont miss this incredible opportunity to own a move-in-ready home in one of Bramptons most desirable neighborhoods! (id:53661)
33 Quarry Drive
Orangeville, Ontario
Welcome to 33 Quarry drive, This beautiful semi-detached home is uniquely designed to offer great options for home ownership or an investment property. The layout works for several options: Single family with adult children or extended family, live upstairs and rent the lower level for additional income; or add this to your investment portfolio. The home offers approx. 1500 Sq. Ft. living space + three (3) comfortable bedrooms and two (2) full bathrooms. The lower level includes a secondary kitchen, providing flexible living options for extended family or guests. The upper level features a bright & open living space with a large window, a primary bedrooms with ensuite 4 piece washroom that recently renovated, new hardwood flooring upstairs and a newly installed rear door and rear window; a newly installed oversized window in the living room with a city permit, and a common foyer between upper and lower levels, newly installed 42 inch front entry door, lower level has a two bedroom separate unit with its own kitchen, a 4 piece washroom and big -size living room, the lower floor has newly installed vinyl flooring, hot water tank owned, installed in 2022, heating is forced air, electrical heaters on the walls are disconnected, dedicated laundry room behind the garage additional highlights include a single-car garage and a prime south Orangeville location, just minutes to hwy 10 & Hwy 9, Headwaters Health Care Centre, Shops, Restaurants, Parks, and top-rated schools. Young, family-friendly neighborhood. (id:53661)
51 Kirk Bradden Road E
Toronto, Ontario
Welcome to this nice Custom Luxury Build Home Residence, contemporary design and craftsmanship and top-tier finishes inside and out. This residence is in the Heart of the city, offering blend of luxury, convenience, and comfort all in one, Over 4000sf of luxury living. This house has open main concept layout in natural southern sunlight from frame windows and huge skylights, and a state-of-the-art chef's kitchen with a large island table combo great for entertaining. This main level truly defines upscale modern-day living and entertaining with 11ft high ceilings, custom millwork throughout, along with an inviting living room with gas fireplace overlooking the rear yard private treed oasis. This level also includes formal dining, family room, stylish 2-piece powder guest bathroom, main foyer, and mudroom with built-in organizer closets as well as the primary master suite complete with a spacious walk-in closet and a luxurious spa bath ensuite with porcelain tile floors and fire place. The upper level, lit up by huge high roof skylights, and where 2 bedrooms are awaits. The Upper level includes 2 additional generous bedrooms, with their own 3-piece en-suite and walk-in closets. The lower level has multiple spacious family zones with a gym room, sauna, ensuite, closets, laundry, and plenty of in-home storage throughout. Great 5+ star location just steps to the Bloor TTC Subway station, trendy restaurants, cafes, shops, parks, schools, and so much more. Fully furnished as well as we are offering twice a month cleaning inside and outside. Maintenance of the whole water system with providing salt and softener as well as Jura coffee machine. Enjoy a private, BBQ, fire pit, and play area. Perfect for families.*NO pets allowed on the property* . Minimum 6 months lease agreement. For showing Please contact landlord @ +1-647-868-3835 (id:53661)
792 Old York Road
Burlington, Ontario
BEAUTIFUL COUNTRY BUNGALOW IN PRIME LOCATION!Minutes from Hamilton, Burlington, Waterdown, and Dundas! Renovated from top to bottom in 2017 with a 1,000 sq. ft. addition, this stunning home offers the perfect blend of charm and modern convenience. Nestled just minutes from Hwy 403, Hwy 6, and the GO Station, it boasts Escarpment views and is a short walk to the Bruce Trail. Exceptional curb appeal sets the tone for this property, with a timber-framed entrance, stone skirting, and an impressive 8-foot front door. The professionally landscaped grounds feature armour and flagstone, and the spacious 170 sq. ft. front porch is the perfect place to relax and enjoy a coffee. Inside, you'll find a bright, open concept living space with vaulted ceilings and wraparound windows, ideal for everyday living and entertaining. A granite gas fireplace serves as a lovely centerpiece, adding warmth and elegance. The spacious kitchen features granite countertops, stainless steel appliances, a gas cooktop, built-in oven, and a large island. Walkout French doors lead to a stone patio with gas BBQ hookupperfect for outdoor dining. Three well-appointed bedrooms, including a lovely primary suite with a walk-in closet and ensuite, offer both comfort and function. The main floor also includes a convenient mud/laundry room and an additional 3-piece bathroom. The large, fully finished basement has been recently upgraded with new carpeting and includes a generous family room and spacious fourth bedroom. The two-car garage features 760 sq. ft. of IN FLOOR HEATED space and includes a versatile 340 sq. ft. loftflexible space that could suit a home office or workshop. The fully fenced yard is lush and beautifully landscaped with mature trees and features both a fully powered shed, a Cantina with stone bar, fountain, and fire pit, offering that Muskoka cottage experience without leaving the city! With parking for 10+ vehicles and a designated trailer area, this standout property is a must-see! (id:53661)
11 Bookton Street
Brampton, Ontario
Location, Location, Location!!! Live in This Absolutely Gorgeous Open Concept Layout, Full With Natural Light , 4-bedroom detached home in the highly sought-after Citypoint community (Gore Rd & Queen St) of Brampton. Main Floor & Hallway Hardwood Floor, All stainless steel Appliances, Living Room With Fireplace, Kitchen With Breakfast Bar & Patio Door Leading To concrete paved & fully fenced Back Yard. Modern Window Coverings & Modern painted, Upstairs offers four large bedrooms, each designed with comfort in mind. The primary suite is a private retreat with a walk-in closet and a spa-like ensuite featuring upgraded porcelain tile, a frameless glass shower, and a freestanding tub. Conveniences include second-floor laundry, and easy transit access! Located in a prime border of Brampton/Woodbridge/Toronto. Just steps from grocery stores, restaurants, parks, schools, and places of worship. Quick access to Hwy 50, 427, Hwy 407, and Pearson Airport makes commuting easy. Experience upscale living in family-friendly neighbourhood and be the very first to enjoy this Home.2 Floors Only!! Basement is rented separately plus 65% utilities. (id:53661)
2802 - 36 Zorra Street
Toronto, Ontario
Modern 1-bedroom + den condo, just 2 years old, on the 28th floor with clear west-facing views of the city and Lake Ontario. It has high ceilings, big windows, stainless steel appliances, and stylish finishes like black faucets and sleek cabinets.Great location with easy access to Gardiner, QEW, and Hwy 427. Close to Kipling and Islington subway stations and Mimico GO. Only 15 minutes to downtown and a short drive to the lakeshore and Humber Bay.Surrounded by shops and services like Costco, IKEA, Sherway Gardens, banks, and a movie theatre.Enjoy amazing amenities: rooftop pool, BBQ area, gym, yoga studio, kids club, games room, co-working space, and moreover 17,000 sq ft of indoor and outdoor space to relax and enjoy. (id:53661)
618 Santee Gate
Mississauga, Ontario
Welcome to 618 Santee Gate your next RENOVATED Mississauga dream home !!! The extensively upgraded and improved home is ready for some new owners to upgrade their lifestyle. This detached 3 bed/ 3 bath home literally comes fully equipped with a long list of special features sure to make you jump for joy !! The exterior has been tastefully upgraded with stucco exterior and professional landscaping through the front and back of the property with huge backyard, complete with a saltwater pool built in to surrounding deck, a custom pergola, garden shed, and no homes behind you for maximum privacy. On the main floor you will enjoy the custom kitchen upgraded appliances and built in cabinetry, spacious separate living room & dining room both with walkout's to the backyard oasis. Upstairs features 3 good sized bedrooms and a wonderful large private rooftop Terrace for your enjoyment. The basement has been finished with heated floors, a large rec room perfect for entertaining, and an additional bathroom and kitchenette. This home has truly been upgraded from top to bottom both inside and outside and should not be missed !!! (id:53661)
6888 Dillingwood Drive
Mississauga, Ontario
Well Maintained Freehold Townhouse With Finished Basement Including New Full Washroom. Open Concept Living, **Newly Renovated** Eat In Kitchen W/Centre Island & Breakfast Area. 3 Generous Size Bdrms. No Carpet On Main And 2nd Levels. Long Driveway Parking For 3 Vehicles. Located In A Sought After Neighbourhood, Great Schools Close To Parks, Rec, All Hwys, Lisgar Go Station (id:53661)
1407 - 3883 Quartz Road
Mississauga, Ontario
>> Unobstructed Breathtaking View, Beautiful Unit in City Centre, One Bedroom + One Large Enclosed Den (Flexible Sliding Door) + 2 Baths >>** Virtual Staging on the rooms, Lots of Natural Lights <<< 9 Ft Ceiling, Very Functional Modern Layout, Beautiful, Design & Neutral Color. Beautiful Custom Designed Kitchen with Lots of Cabinetry. **One Parking Spot Included** Great Amenities: 24 Hr Concierge, Outdoor Pool, Rooftop Skating Rink, Exercise Rm & Guest Suites. (id:53661)
1297 Canterbury Road
Mississauga, Ontario
Experience Unparalleled Luxury at Canterbury Road. Nestled in the prestigious Mineola community, an area poised for continued growth, this exquisite residence offers the perfect blend of modern sophistication and functional luxury. Ideally situated near vibrant Port Credit, you'll enjoy access to top-rated schools, wellness centers, and a wealth of amenities, ensuring a balanced and convenient lifestyle. This architectural masterpiece boasts 5,164 sq. ft. of finished living space (3,554 sq. ft. above grade), meticulously designed with high-end finishes and an abundance of natural light. The open-concept layout seamlessly connects the kitchen, breakfast nook, family room, and dining room, perfect for entertaining. A striking two-way linear fireplace tastefully separates the family and dining areas, while soaring 10' and 20' vaulted ceilings create an airy, grand atmosphere. A statement glass-railed staircase sets the tone for refined elegance throughout. At the heart of the home is a chef's dream kitchen, thoughtfully designed with premium finishes, high-end Jenn Air appliances, a butler's pantry, and custom-built storage for seamless organization. The primary suite is a private retreat, featuring a linear fireplace, spa-inspired ensuite, steam shower, freestanding soaking tub, dual rainfall showerheads, and dual vanities, a true oasis of relaxation. Luxury extends to the finished basement, complete with heated floors, a custom bar with a center island, and open-concept living spaces. Step outside to your backyard oasis, offering ample space for a future pool. A rare opportunity to own a home that flawlessly blends style, comfort, and sophistication. (id:53661)
1913 - 23 Lorraine Drive
Toronto, Ontario
Welcome to this beautifully upgraded 2-bedroom + 1 east-facing corner unit in one of North York most desirable communities. Freshly painted and filled with natural light, this spacious condo showcases elegant new 7" hardwood floors and New Quartz counter top style and functionality. You can benefit of new appliances ( All appliances have been replaced recently) Enjoy two brand-new bathrooms, a full-size balcony ideal for morning coffee or evening unwinding, and a bright open-concept layout perfect for everyday living. The unit comes with one underground parking space and a locker for extra storage. With low maintenance fees that include hydro, water, heat, and A/C, affordability meets convenience. Located just one block from Finch Subway Station and GO Bus Terminal, and minutes to Highways 401/404, commuting couldn't be easier. Residents benefit from premium amenities: 24-hour concierge, fitness center, indoor pool, sauna, and ample visitor parking. The building is surrounded by parks, top-rated schools, and a vibrant selection of shops and restaurants, all within walking distance. Whether you're a first-time buyer, downsizer, or investor, this move-in-ready home offers the perfect balance of location, value, and lifestyle. (id:53661)

