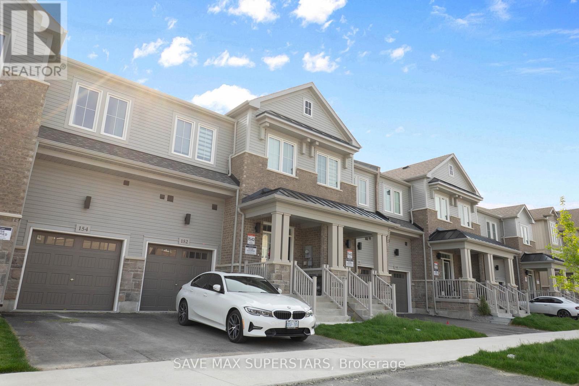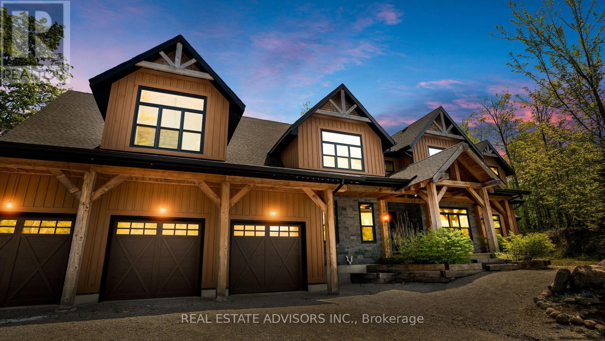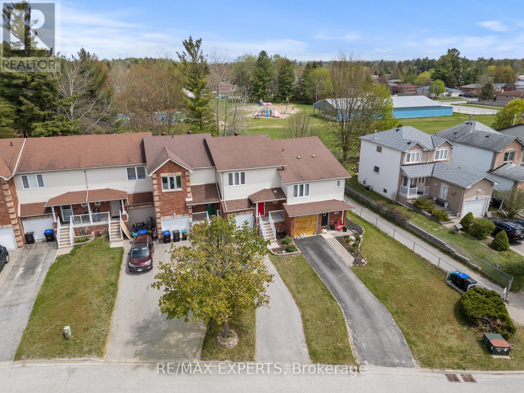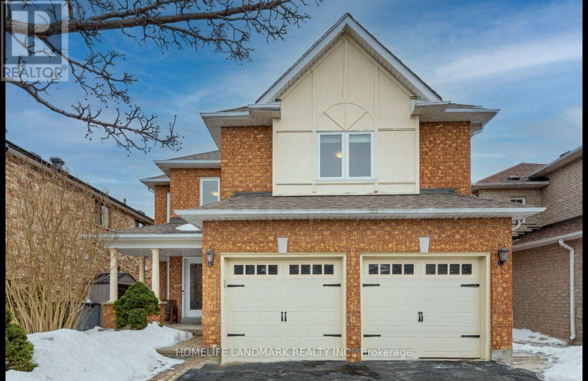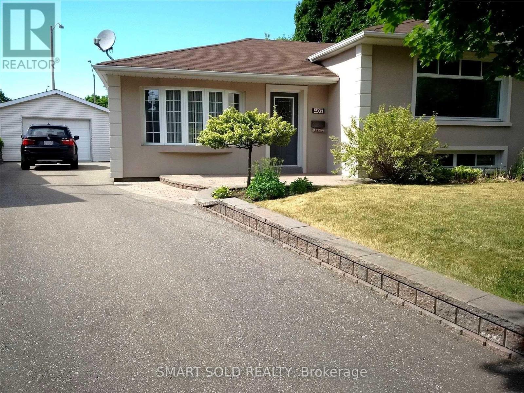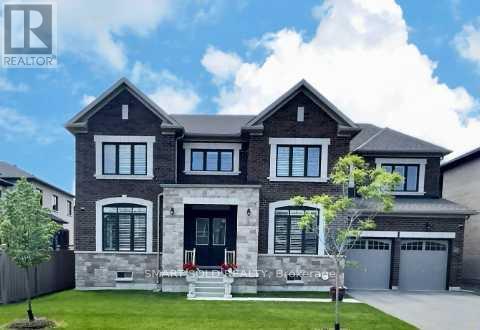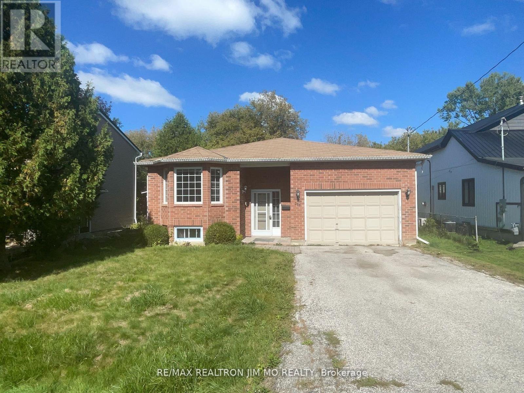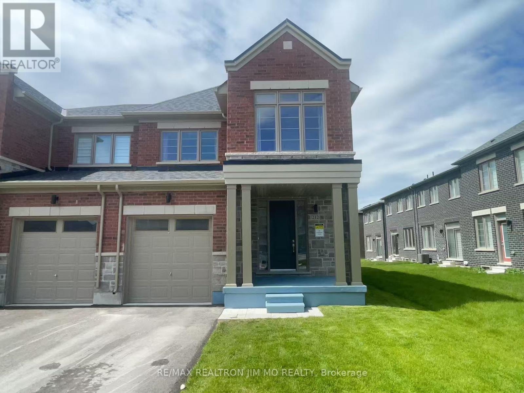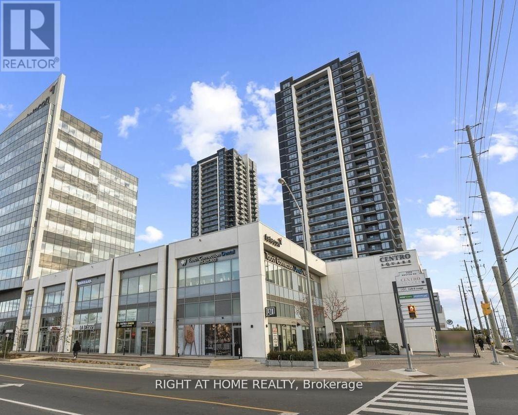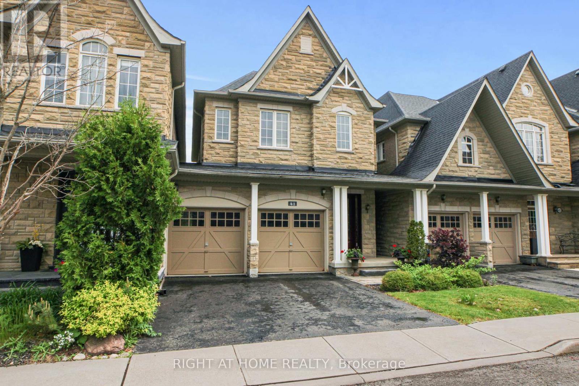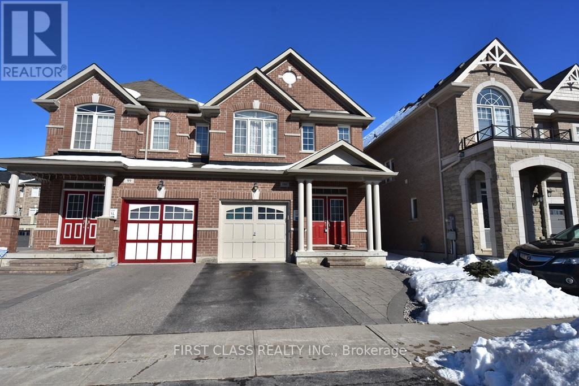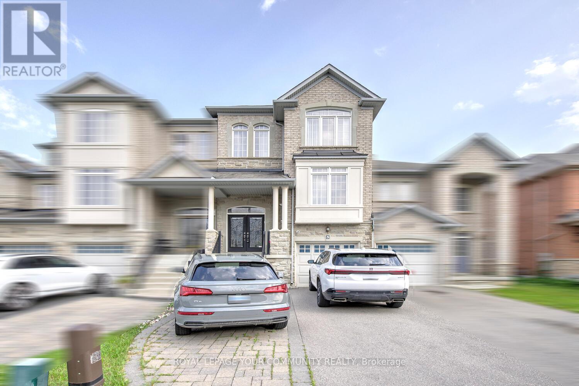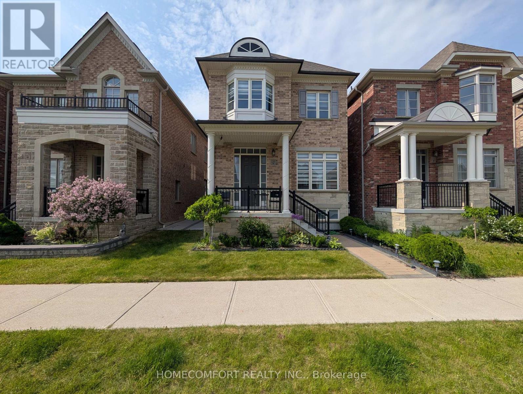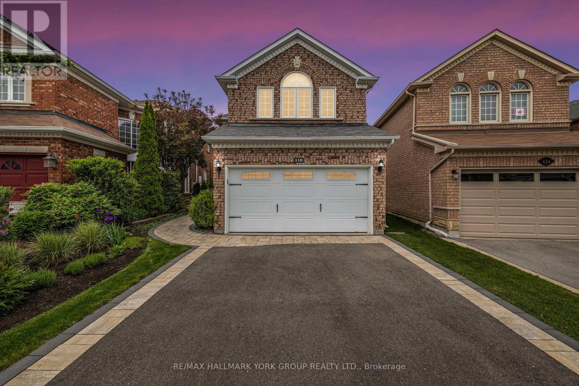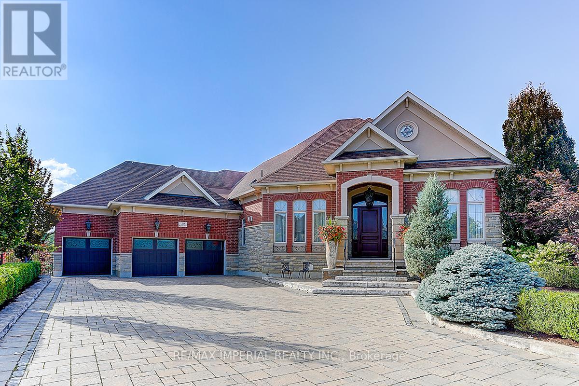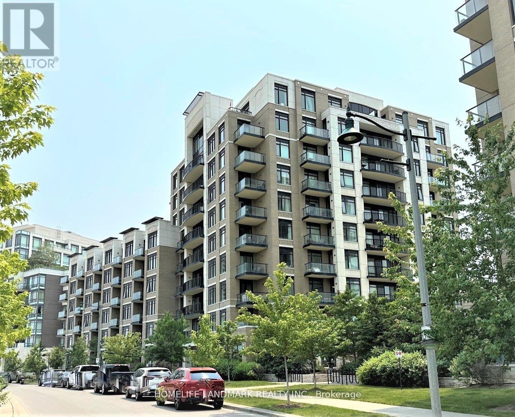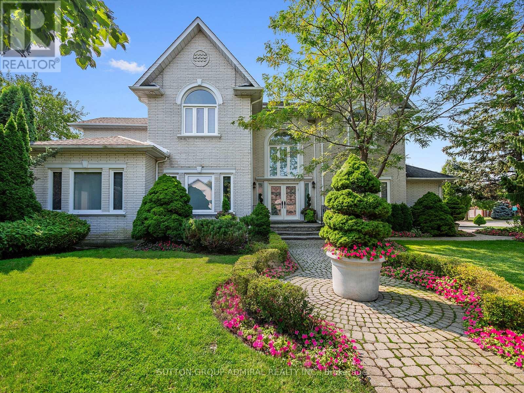18 The Queensway
Barrie, Ontario
Discover this charming and spacious detached home located in one of Barries most desirable family-friendly neighborhoods. Nestled on a quiet street, 18 The Queensway offers the perfect blend of comfort, convenience, and modern living ideal for growing families or savvy investors. Located just minutes from schools, parks, shopping centers, GO Station, Highway 400, and Barries beautiful waterfront, this home offers unbeatable access to everything the city has to offer while still providing peace and privacy. (id:53661)
152 Greer Street
Barrie, Ontario
Stunning 1-year-old, 1985 sq ft townhouse at 152 GREER ST, featuring over $66,000 in premium builder upgrades and 9 ft ceilings on the main floor. The chef-inspired kitchen showcases sleek slate grey QTK cabinets, luxurious Calacatta Nuvo quartz countertops, a Cyclone chimney hood, and an elegant Oriental White marble chevron backsplash. Stainless steel appliances, a Blanco undermount sink, and custom cabinetry with a 3-bin pull-out recycling unit and magic corner cabinet combine style with smart storage. The spacious main floor features an open-concept great room with upgraded hardwood flooring and an abundance of natural light, as well as a large dining area, an open concept 9-foot ceiling on the main floor, and oak stairs. The main-floor laundry includes extended cabinetry for added comfort and convenience. The unfinished look-out basement features a bathroom rough-in and a 200-AMP electrical service, offering excellent future development potential. Upstairs are three bright bedrooms and a large loft with a walk-in closet ideal for a home office, bedroom, or extra living space. The primary bedroom features his and her walk-in closets, hardwood floors, and a 3-piece ensuite. Secondary bedrooms also offer hardwood flooring, ample closet space, and oversized windows. Bathrooms throughout include concrete countertops, raised vanities, and modern hardware for a polished finish. Located just minutes from Barrie South GO Station (2-minute drive/15-minute walk), with quick access to shopping, grocery stores (Costco, Metro, Walmart, Sobeys, Zehrs), restaurants, schools, parks, golf, Highway 400, and Friday Harbour. This move-in-ready home offers a perfect blend of style, function, and location. Don't miss this exceptional opportunity! Taxes yet to be assessed. (id:53661)
54 Pine Ridge Trail
Oro-Medonte, Ontario
Discover the perfect blend of privacy and luxury with this custom-built home in Horseshoe Valley, nestled on over half an acre with a serene wooded backyard with a footprint of nearly 9,000 sq. ft. Offering an expansive 5,676 sq. ft. (as per MPAC), this property provides both the tranquility of nature and the space you need for all your lifestyle essentials, including plenty of room for vehicles and recreational gear. This stunning home features 5 generously-sized bedrooms and 3 bathrooms, making it a true masterpiece of design and craftsmanship. From the moment you enter, you're greeted by a striking waterfall feature that sets the tone for the elegance within. The Great Room boasts soaring ceilings and a cozy wood-burning fireplace ideal for those cool evenings while the open-concept gourmet kitchen is perfect for entertaining. Global touches like the front door imported from Egypt add a unique flair to this exceptional property. Luxury abounds with radiant in-floor heating and zone controls throughout the home, garage, and shop. You'll love the grand 14' ceilings and the charming Clear Douglas Fir front porch. Additionally, there's an extra 1,400 sq. ft. of potential living space in the unfinished loft above the garage, offering endless possibilities for an in-law suite or studio. Outside, stamped concrete patios enhance the outdoor space, ideal for soaking in the peaceful surroundings. Perfectly situated near ski hills, golf courses, shops, and restaurants, this property combines the best of tranquility and convenience. Whether you're seeking a full-time residence or a weekend retreat, its an ideal fit. Plus, there's room for customization finish the feature wall behind the fireplace and complete the master ensuite to truly make it your own. This isn't just a home; its your opportunity to own a sanctuary of style, comfort, and unforgettable memories. See for yourself the craftsmanship and allure of this one-of-a-kind property! (id:53661)
89 Parkside Crescent
Essa, Ontario
Welcome To 89 Parkside Crescent, Located On A Quiet Street In Angus! This Charming Freehold Townhouse Features 3 Bedrooms, 3 Bathrooms, And Offers 1,285 Sq Ft Above Grade (As Per iGuide Floor Plan), Plus A Partially Finished Basement. The Open-Concept Main Floor Includes A Kitchen With Pot Lights, A Double Sink And A Stylish Backsplash. From The Dining Area, Walk Out To A Multi-Level Deck With Views Of Glen Eton/Wildflower Park And A Fully Fenced Backyard. Backing Directly Onto The Park, The Backyard Has A Gate For Direct Access To Green Space, Perfect For Morning Walks, Kids' Playtime, Or Simply Relaxing With Nature At Your Doorstep. On The Second Floor, You Will Find A 5-Piece Bathroom And 3 Bedrooms. The Primary Bedroom Offers Large Windows, A Ceiling Fan, And His & Her Closets. Additional Features Include A One-Car Garage With An Elevated Storage Area And Direct Entry Into The Home. This Home Is Just Minutes From Local Schools, Grocery Stores, Banks, Parks, Retail, And More. Don't Miss The Opportunity To Make This Lovely Home Yours! New Furnace Installed (2024) & Recently Installed Garage Door Opener. (id:53661)
80 Purcell Crescent
Vaughan, Ontario
Recently Renovated Basement Apartment In The Heart Of Maple. This Bright & Spacious Apartment Features 2 Bedrooms, A Kitchen & Separate Laundry, & A Washroom. Also Includes 1 Parking Spot On Driveway. Separate & Convenient Private Entrance. Tenant To Pay 30% Of Total Utilities. (id:53661)
407 Oceanside Avenue
Richmond Hill, Ontario
Bright And Well-Maintained 3-Bedroom Side-Split Detached Home Nestled In The High-Demand Crosby Neighbourhood. This Lovely Home Features A Large Private Lot With Mature Trees, A Spacious Backyard, And A Detached Garage With Remote Access Plus A Private Driveway With 5 Parking Spots. Enjoy Functional Living With Generous Principal Rooms And A Practical Layout Perfect For Families. Located Just Steps From Parks, Shops, Restaurants, And The GO Train For Easy Commuting. Situated Within Top School Boundaries: Crosby Heights PS (Gifted Program), Beverley Acres PS (French Immersion), And Bayview Secondary School (IB Program). A Rare Opportunity To Lease An Entire Beautiful Home In One Of Richmond Hills Most Sought-After Communities. Don't Miss Out! (id:53661)
172 Steam Whistle Drive
Whitchurch-Stouffville, Ontario
Introduction of 172 Steam Whistle: 5 Bedrm detached home w/ oversize Tandem + Unfinished Bsmt (As Per Builder & MPAC 3905 Sqft + 1899 Sqft Unfinished Walk-Up Basement). A rare opportunity to own a breathtaking Ravine & Pond Area for touching your nature life, offering short-walk to a lush, mature forest and a winding stream, even golf site. This private sanctuary provides unparalleled tranquility, with secured / quieted neighbors in sight only the sounds of nature to accompany surround you. Perfect for nature enthusiasts, this secluded retreat is an ideal setting for building your dream home, even the unfinished walk-up bsmt waiting for your design, where you can enjoy peaceful walks through the woods, birdwatching, and the serenity of the flowing stream. Experience a truly unique escape from the hustle and bustle of everyday life. Just moments away, the park features a network of scenic nature trails, sporting venues, a refreshing splash pad, and a vibrant playground, ensuring there something for everyone in the family to enjoy. Whether you're seeking peaceful walks through the woods, active outdoor recreation, or a place for kids to play, this unique location offers the best of both worlds. The home boasts an abundance of natural light and open space, creating a bright and airy atmosphere in the open-concept. Next, one of sellers is decor designer for this property. She patience for this decor renovation, such as custom-made Kitchen and Servery Design, Cabinets+Maple Panels and oversize Quartz island w/double open, updated 5" White Oak at 1st / 2nd Floor(Approx. $32,000) and 24" x24" Porcelain Tile (Approx. $43,160).Short Walk to Bus Stop, St. Katharine Drexel H.S., Timber Creek Mini Golf and Conservation Area and Reservoir, Driving 5 mins to Arena Centre and Bethesda Sports Fields Community Park. Major Amenities on Stouffville Rd. Why do they sell their lovely house? They want to downsize that why all improvement like a gift - Approx. $300,000 or higher for y (id:53661)
Lower - 288 Parkwood Avenue
Georgina, Ontario
Renovated & Updated Three Bedroom City approved Legal Basement Apartment In Keswick south, Very Convenient Location! Prime 50 x 150 Ft lot, just minutes walk from the lakeshore. Freshly painted, New Vinyl Floor. Face to South, Bright and Sunshine In Living Room and All Bedrooms. New Kitchen With Brand New S/S Appl. Walk To Backyard. Close to multiple schools, parks, as well as lots of shopping & amenities. For commuters Highway 404 is just minutes away for quick access to the rest of York Region & the rest of the GTA.Two Driveway Parking Spots Included. Garage use Optional. **Please Note Virtual Staging For Illustration Purpose Only!!!** (id:53661)
212 Thompson Drive
East Gwillimbury, Ontario
Few Years New Upgraded Large 4 Bedroom SEMI In Meticulous Condition In Holland Landing New Subdivision! 9' Ceiling on First Floor, Smooth Ceiling Throughout. Excellent Layout W/Open Concept Kitchen/Living/Dining. Thousands Spent On Upgrades. Large Upgraded Eat-in Kit. W/ Huge Island, High-End Quartz C/T's, S/S Appliances. Hardwood Floor Throughout Main FL and Stairs. Oversized Primary Bdrm W/ Ensuite, Double W.I.C., Free Standing Bathtub, Frameless Glass Shower. Mins To Hwy 404&400, Schools, Shopping, Upper Canada Mall, Walmart, Costco, Parks & Transit. Move-In-Condition! (id:53661)
268 - 7777 Weston Road
Vaughan, Ontario
Prime commercial investment opportunity at Centro Square! This turn-key property offers excellent storefront exposure on the second floor, conveniently located just off the escalator. Perfect for business owners or investors, with easy access to the Vaughan Metropolitan Centre TTC Station and close proximity to Hwy 400/407. Don't miss out on this high-potential opportunity! (id:53661)
114 Seguin Street
Richmond Hill, Ontario
A Brand New, Never Lived-In Masterpiece, located in the highly sought-after Oakridge Community, this exceptional home offers modern living at its finest. $$$ spent on high quality upgrades. Spacious 4 Bedrooms and 4 Bathrooms. Expansive windows showcase the beautiful views, enhancing the natural light that defines this home. Featuring 2,700 Sf Above Grade per Builder Floorplan. The main floor features an open-concept design, highlighted by hardwood floors and portlights throughout. The living and dining areas flow effortlessly into the chef-inspired kitchen, features custom cabinetry, and a large central island with quartz countertops, beautiful backsplash, perfect for entertaining and culinary creations. Excellent Layout, Large Principal Rooms. Gleaming Hardwood Floors and Smooth Ceiling Through Out the Main & Second Floors. Upstairs, the 4 generously sized bedrooms provide a serene retreat, with the primary suite offering a private oasis complete with a luxurious 5Pc ensuite bath, Custom Vanity with Quartz Countertop, His & Hers Sinks, Free Standing Soaker Tub & Seamless Glass Shower. Meticulously designed with modern fixtures and high-end finishes. The home also boasts an abundance of storage solutions, ensuring every need is met, while the double-car garage provides easy and secure parking. Landlord will install lightly used appliances. (id:53661)
96 Ruby Crescent
Richmond Hill, Ontario
Clean & Well Maintained 3 Bdrm Freehold Townhouse In High Demand Rouge Woods Area. Close To Top Ranking Schools Bayview Secondary Sch+ Silver Stream Public Sch. Driveway Can Park 3 Cars, Laundry On Main Floor. Gas Fireplace. Open Concept Kitchen (id:53661)
41 - 280 Paradelle Drive
Richmond Hill, Ontario
Having supported the raising of 2 delightful children, it's time for this home to be turned over to the next generation ...or to anyone wanting a low maintenance property in the safe and friendly neighbourhood of Fountainbleu Estates. Backing on a ravine greenspace, this home is linked to its neighbours only via the garages - total peace & quiet in a townhouse community. Well maintained, the home has freshly painted walls and a mix of scratch-free hardwood and earthly coloured tile floors. At your option, the furnoshings currently on the propoerty can be included at no additonal charge ... pick & choose what suits your needs. Double car garage with 2 car driveway, direct entry into home's foyer and walkout to rear garden. Ample visitor parking across the street. Main floor 9 ft ceilings, hardwood florring and gas fireplce. Open concept kitchen / family & breakfast rooms allow interaction. SS appliances (range to be replaced prior to occupancy with new SS model). Spacious primaryr bedroom with cathedral ceiling, massive walk-in clloset and 5 pce ensuite. Two more bedrooms are provided with double closets and well sized windows. Convenient 2nd floor laundry with lots of cabinet storage. Unfinished basement is suitably insulated and can be used for addtional storage or get away, workout or children's play area. Close to amenities including top ranking schools, Lake Wilcox, trails & parks, community centre, golf courses Hwy 404, Go service. (id:53661)
329 - 2 David Eyer Road
Richmond Hill, Ontario
Welcome to Next2, a stunning new luxury mid-rise condo offering breathtaking views of downtown Toronto. This spacious 928 sq. ft. 2-bedroom + den unit features with floor-to-ceiling windows ,built-in appliances, and a second full bathroom. The building boasts an elegant, cosmopolitan lobby and amenity space, including an upper-level outdoor terrace, a versatile party room, a state-of-the-art theater, a fully equipped gym and yoga studio, and a convenient pet washing station. Additional amenities include a business conference center, a children's entertainment room, private dining areas, and music rooms. Ideally located in Richmond Hill, residents are just a short drive from Costco, Home Depot, grocery stores, restaurants, parks, and more! One parking spot and one locker are included. (id:53661)
Bstm 4 Wincanton Road
Markham, Ontario
Welcome to the tranquil and elegant community located in Brimley/14th. The Separate entry walk-out basement unit featuring a living room, two bedrooms, a washroom and a kitchen. Two driveway parking spots and In-suite laundry are included. Minutes away drive to Downtown Markham commericial centre, York University Markham campus and Pacific Mall. (id:53661)
101 Fimco Crescent
Markham, Ontario
Gorgeous 3 Bedroom" Semi-Detached "In The Desired Prime Location In Markham!Lots Of Upgrades Including Modern Built-In ElectricFireplace, Quartz Counter Top And Stainless Steel Appliances In The Kitchen. New Chandelier And New Window Coverings, Open Concept KitchenWith Breakfast Area. Beautiful Backyard With Patio Stone, No Grass, Garage Direct Access To House, Close To Go Station, Shopping Malls, Schools,Hospital, Park. Top Ranked School. (id:53661)
5 Millhouse Court
Vaughan, Ontario
Welcome Home To 5 Millhouse Court! 4+1 Bedroom & 4-Bathroom Home Nestled On Cul-De-Sac (One Of The Best Courts In The Neighbourhood) & Offering South Side Backyard & Sidewalk Free Lot! Stunning Executive Fully Freehold Townhome In High Demand Valleys Of Thornhill Neighborhood In Desirable Patterson! Spacious & Bright Home, Feels Like A Detached & Is Bigger Than Some Of The 2-Car Garage Homes In The Area! Offers 3,075 Sq Ft Above Grade Luxury Living Space! It's One Of The Best Layouts In Patterson With Spectacular Floorplan To Entertain & Enjoy Life Comfortably! This Gem Offers Upgraded Interior Including Engineered Hardwood Floors Throughout [2021]; 9 Ft Smooth Ceilings On Main; Pot Lights & Upgraded Light Fixtures; Custom Window Covers [2022]; Chic Foyer w/Double Doors, Porcelain Floors & Vaulted Ceiling; Gourmet Kitchen With Granite Countertops, Stainless Steel Appliances, Centre Island, Eat-In Area & Overlooking Family Room; Inviting Family Room With South View, Walk-Out To Deck & Custom Shelving Around Gas Fireplace [2022]; Open Concept Living & Dining Room; 3 Large Bedrooms On The 2nd Floor & 1+1 Bright Bedroom On The Ground Floor; Primary Retreat w/5-Pc Ensuite & Large Walk-In Closet! It Features the 2nd Living Room/Family Room & 3-Pc Bath On Ground Floor! Fully Fenced Backyard Comes w/Deck Accessible From One of The Ground Flr Bedrooms! Fully Interlocked Backyard! Extended Driveway, Parks 4 Cars Total! Tranquil Location That's Steps To Top Public & Private Schools, Shops, Parks, Community Centres, 2 GO Stations & Highways! Basement Is For You To Finish The Way You Want It! This Showstopper Won't Wait, Make An Offer Before Someone Else Does! See 3-D! **EXTRAS** Quiet Court Location! Garage Access! Main Floor Laundry! AC & Air Handler [2021]; Dishwasher [2024]! Washer & Dryer [2024]! CCTV Camera System [2024]! Zoned For Nellie McClung PS,Roméo Dallaire French Immersion PS&St Theresa of Lisieux Catholic HS!Move In Ready! Don't Miss! (id:53661)
230 Paradelle Drive
Richmond Hill, Ontario
This exceptional property offers a prime location with easy access to highway, schools, and amenities. Featuring 4 bedrooms, 4 washrooms and extended ceiling, the space is designed for comfort and style. High-end finishes include stone countertops, modern flooring, and ground level laundry. It also comes with 3 parking spaces in total (2 in garage, 1 in front of garage), with additional overnight visitor parking (permit required). Only Renting Above Ground Spaces. (id:53661)
110 Rush Road
Aurora, Ontario
Opportunity knocks! This Tastefully appointed and professionally upgraded 3+1 Bedroom 4 Bathroom family home is located in a desired neighbourhood of Aurora. You will fall in love with this bright and move in ready home with so many features and upgrades such as, A renovated Kitchen with Exquisite Leather Granite counter top, S/S appliances and a heated Slate floor, Upgraded Trim and Millwork Throughout, Hardwood flooring on the main and 2nd floor, A Finished basement with an extra bedroom and bathroom, and so much more! Enjoy, unwind and Entertain in your own private backyard with an Inground saltwater pool and a Hot tub all in a backyard that is a true garden oasis. The front and backyard have been meticulously Landscaped with curb appeal and tranquility in mind! Walking distance to Schools and Parks, including the New G. W William Secondary School with an IB Program! (Scheduled to Open in 2025), 5 min to GO and 404. St Andrews Golf Course and Nokidaa Trail! This house is an Amazing opportunity for a For Families looking to live in a beautiful home with convenient amenities nearby. Shows Pride of Ownership! (id:53661)
125 Katerina Avenue
Vaughan, Ontario
Beautifully Renovated Detached Home in Sought-After Thornhill Community. Welcome to this impeccably maintained and fully upgraded detached residence, located in the highly desirable Thornhill neighbourhood. Showcasing elegant and sophisticated renovations throughout, this home offers a perfect blend of modern design and functional living. The main floor features a spacious and open-concept living and dining area, ideal for both entertaining and everyday living. A separate family room, complete with custom cabinetry and a gas fireplace, provides acozy and private retreat. The eat-in kitchen boasts a thoughtfully designed layout with a central island, premium appliances, and a dedicated breakfast area. A private main-floor office offers the perfect work-from-home environment, separated from the main living areas for added privacy. Upstairs, you'll find four generously sized bedrooms. The primary suite includes a luxurious, hotel-inspired ensuite with both a shower and soaking tub, as well as a spacious walk-in closet. All additional bedrooms feature large windows and ample closet space. The fully finished basement offers a vast open-concept area, ideal for a recreation room, home gym, ormedia space. Two additional rooms can be used as extra bedrooms, guest suites, or storage. This home has been upgraded from top to bottom with high-end finishes including refinished hardwood floors, detailed crown moulding, and elegant wainscoting. Located in a family-friendly neighbourhood with top-rated schools, parks, and amenities, this home is perfect for growing families seeking comfort, style, and convenience. (id:53661)
39 Fiorello Court
Vaughan, Ontario
This stunning luxury bungalow is located on a peaceful street in the prestigious Vellore Village Community, offering over 7,000 sq. ft. of beautifully crafted living space. Situated on a spacious 0.5-acre lot, this home features 4+1 bedrooms, 4+2 bathrooms, and an office, all designed with elegance and comfort in mind.The main floor boasts 10-14 ft ceilings and an open-concept layout, with high-end finishes throughout, including maple hardwood floors, porcelain tiles, and crown molding. The formal dining room features coffered and acoustic ceilings, perfect for special gatherings.The European-inspired kitchen is equipped with built-in appliances, marble countertops, a stylish backsplash, and a butler's pantry. The primary bedroom offers a luxurious ensuite with a glass shower, double sinks, and a walk-in closet.The professionally finished lower level includes an additional bedroom, office, kitchen, bathroom, recreation area, and a soundproof theater for movie nights.Step outside to your private oasis, complete with an in-ground saltwater pool, waterfall, hot tub, and a beautifully landscaped backyard. Enjoy outdoor dining, relax by the pool, or unwind in the 20-person gazebo. Additional features include a built-in BBQ, in-ground sprinkler system, and exterior lighting.This home also includes a cold cellar, stone wall accents, epoxy flooring in the garage, and a car lift, with spray foam insulation throughout for energy efficiency. **EXTRAS** Conveniently located close to shopping plazas, Vaughan Mills Mall, Highway 400, Cortellucci Vaughan Hospital, and Canadas Wonderland. (id:53661)
189 Harding Park Street
Newmarket, Ontario
Welcome To 189 Harding Park Street, A Beautiful 3-Storey Townhome Nestled In The Heart Of Vibrant Newmarket. This Elegant And Spacious Residence Offers 3+1 Bedrooms And 4 Bathrooms, Providing The Ideal Setting For Couples Or Growing Families. Located In A Quiet, Family-Friendly Neighborhood, This Home Boasts Excellent Natural Lighting Throughout, Creating A Warm And Inviting Atmosphere. The Main Floor Features A Convenient Laundry Room And A Versatile Den With An Attached Bathroom, Perfect As A Guest Room, Home Office, Or Children's Playroom. Upstairs, Discover A Bright And Airy Living Space With A Modern Kitchen Equipped With Stainless Steel Appliances And A Cozy Breakfast Area. The Living Room Opens Onto A Private Balcony, Ideal For Relaxing Or Entertaining. Enjoy The Convenience Of Being Just Minutes Away From Upper Canada Mall, Trendy Restaurants, Scenic Parks, Walking Trails, Schools, And A Wide Range Of Amenities. This Home Also Offers The Potential To Add Direct Access To The Garage For Added Comfort And Value. Don't Miss Your Chance To Own A Stylish, Functional, And Well-Located Home In One Of Newmarket's Most Sought-After Communities. A Perfect Blend Of Comfort, Elegance, And Everyday Convenience Awaits! (id:53661)
317 - 111 Upper Duke Crescent
Markham, Ontario
Downtown Markham Condo With 9 Ft Ceiling, Excellent Condition, Bright & Cozy Place.3 Min To 407, Hwy 7, Buses, Go Train, Shops, Hilton Hotel, Ymca, First Markham Place, Civic Centre. Complete Condo Facilities: Indoor Swimming Pool, 24 Hr Concierge W/ Security Guard, Sauna, Exercise Rm, Media Rm, Party Rm (id:53661)
437 Beverley Glen Boulevard
Vaughan, Ontario
Nestled In The Heart Of Beverley Glen, This Custom-Built 4-Bedroom, 5-Bathroom Home Is Positioned On A South-Facing, Pie-Shaped Lot. The Grand Proportions Of The Home Are Evident The Moment You Step Into The Cathedral Foyer Filled With Natural Light From The Overhead Skylight. Enjoy The Seamless Flow Of The Elegant Main Floor Adorned With Crown Moldings, Hardwood Flooring And Dramatic 9ft Ceilings Throughout. The Formal Living And Dining Room Is An Entertainers Dream, With Wall-To-Wall Windows Overlooking The Manicured Gardens. The Large Eat-In Kitchen With Breakfast Bar Leads To An Oversized Family Room With A Gas Fireplace And W/Out To Your Private Backyard Oasis. Outside, The Pool-Sized Backyard Has Been Masterfully Designed For Outdoor Entertaining. Relax On The Expansive Deck With A Gas BBQ,Overlooking A Custom Heated Wood Gazebo,Stone Patio & Hot Tub Surrounded By Mature Trees That Ensure Privacy. Upstairs, There Are Four Generously Proportioned Bedrooms, With A Renovated 5-Piece Bath, Bedroom With Its Own Ensuite, Hardwood Flooring Throughout, Custom Closets, California Shutters & Vaulted Ceilings. Fabulous Primary Suite Offers Vaulted Ceilings,Walk-In Closet With Custom Closet Organizers,Luxurious 5-PC Ensuite With A Double Vanity, Jacuzzi Tub, & Separate Glass Shower. The Entertainment Space Extends To The Basement, Which Features An Open-Concept Living Area Highlighted By Impressive 10-Foot Ceilings,Renovated Bathroom, Electric Fireplace,Storage Areas, & An Abundance Of Windows. A Separate Entrance Provides The Flexibility To Convert This Space Into An In-Law Suite Or Basement Apartment. The Main Floor Mudroom Provides Direct Access To The 3-Car Garage Complete With Custom Built-Ins & Interlock Driveway/Walkway. This Stunning Residence Is Ideally Situated Near Thornhill's Most Desirable Schools,Parks,Shopping, Restaurants,Public Transport And HWY 407/7. (id:53661)


