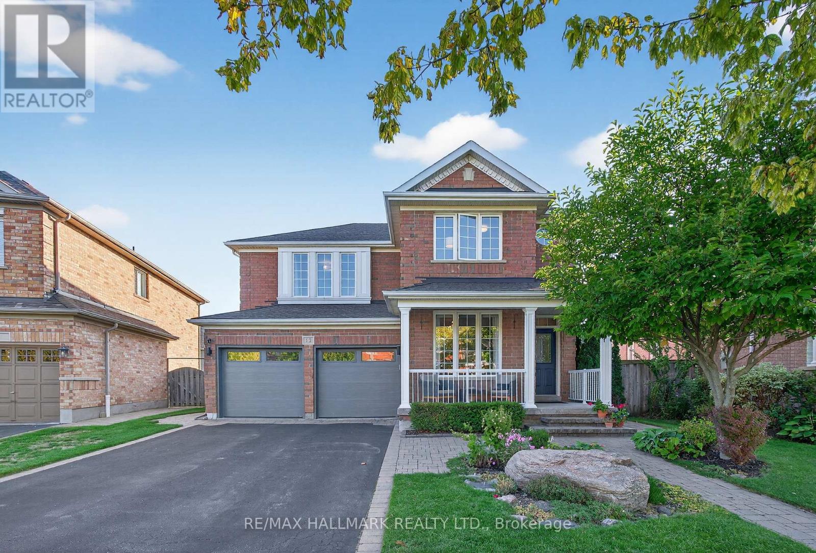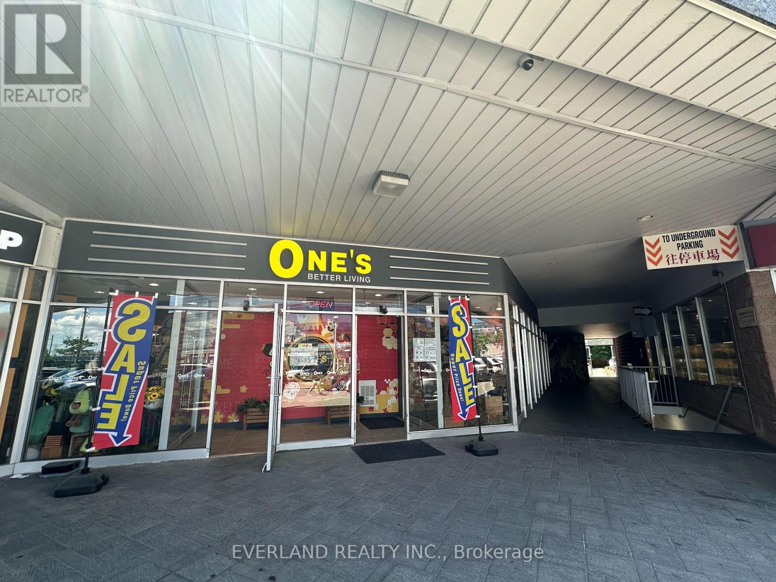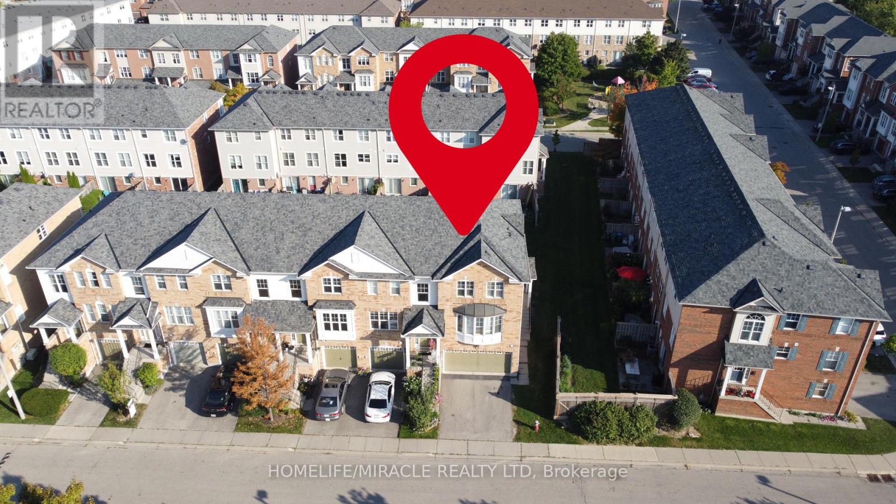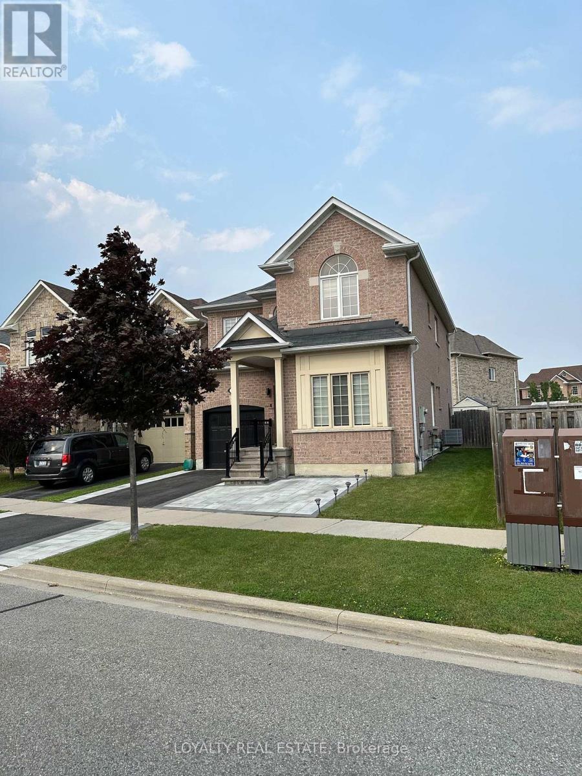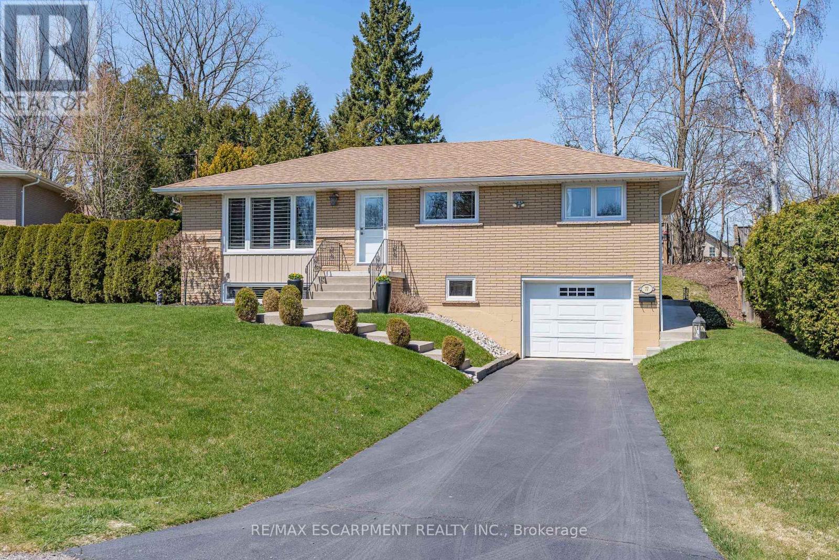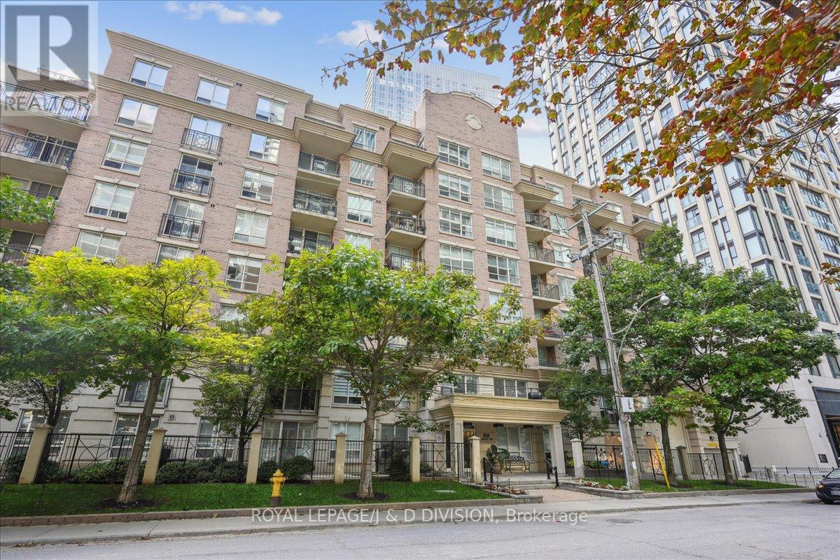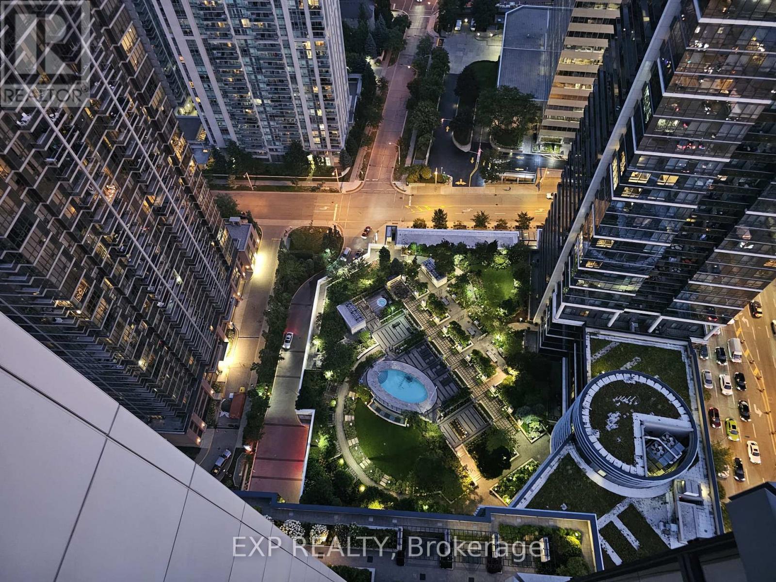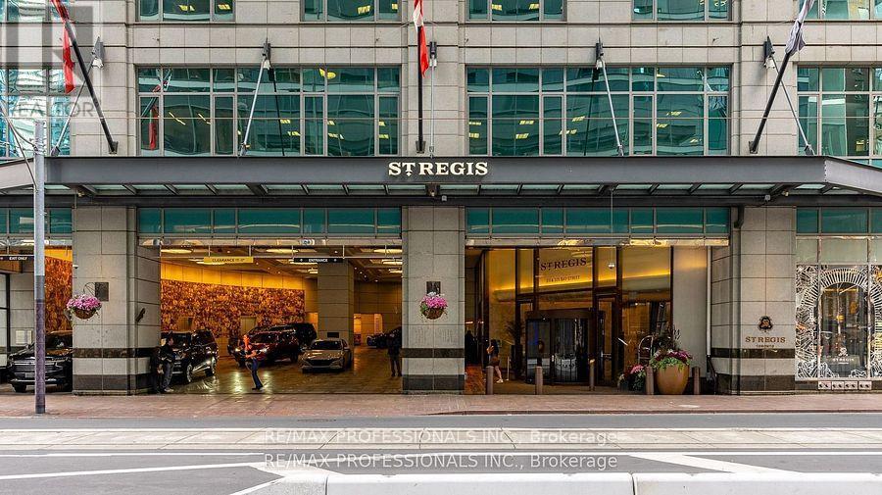12 Forest Manor Place
Markham, Ontario
Welcome to this beautifully upgraded home, perfectly positioned on a premium lot in the heart of Markhams highly sought-after Wismer community. From the moment you arrive, youll be impressed by the professionally landscaped, low-maintenance garden that sets the tone for this exceptional property. Step outside to your very own private backyard oasis featuring a sparkling heated saltwater pool, six-person Jacuzzi hot tub, tiered back deck, and multiple lounge areas making the perfect setting for entertaining, relaxing, and creating memories year-round.Inside, the home boasts a bright and spacious layout with gleaming Jatoba hardwood floors throughout and large windows that frame sun-filled views of lush greenery. The modern kitchen is a chefs delight, showcasing stainless steel appliances, stunning granite countertops, and plenty of space for meal prep as well as casual or formal dining. Upstairs, youll find spacious, inviting bedrooms and fully renovated bathrooms that bring spa-like luxury to your daily routine, with features such as quartz counters, heated floors, heated towel racks, rain showers, stone sinks, and custom glass enclosures for a sleek, modern finish.With over $250,000 spent on upgrades, this meticulously maintained home is truly move-in ready. Located within walking distance to two GO stations and surrounded by trails, playgrounds, and great amenities, it's the ultimate blend of luxury, convenience, and lifestyle. The property also falls within the feeder zone for some of Ontarios top-ranked schools, including Bur Oak Secondary, St. Brother André, San Lorenzo Ruiz Elementary, and Wismer P.S, making it an ideal choice for families prioritizing education. For more information visit: www.12forestmanorpl.com/unbranded See Attached List Of Upgrades. (id:53661)
125 Colle Melito Way
Vaughan, Ontario
Home Sweet Home! Beautifully Maintained 20 x 101 Two Storey Freehold Townhouse w/ D o u b l e Car Detached Garage, Open Concept Main Level w/ 3 Spacious and Bright Bedrooms on 2nd Floor. Fully Finished Bsmt, Complete w/ 3 Piece Washroom, Ideal for Recreational Use, In-Law Suite, And/Or Office. Enjoy the Morning in The Breakfast Nook Overlooking the Luscious Garden. Excellent Family-Oriented Neighbourhood in Quaint Cul-De-Sac of Sonoma Heights Surrounded By Conservation Parks & Centres, A Nature Lover's True Dream!! This Lovely Home Is Conveniently Located Mins From Excellent Schools, Shops, Transit & HWYs and With 1694 SQF Above Grade, Perfect For Families of Any Size; Multi-Gen/Growing As Well. Look No Further! Public Open House Sat & Sun Sept 20, 21 1:00-3:00 PM (id:53661)
12-14 - 328 Highway 7 Avenue E
Richmond Hill, Ontario
Franchised Tenant Occupied, Offering Immediate Rental Income For Investors. Located In The Well-Established Golden Plaza(Hwy7&Bayview), Close proximity to Hwy 404, 407, and public transit. This Corner Unit Combines 3 Units & 5 Private Underground Parking Spots, Offering a Spacious, Versatile Space For Investors Or Business Owners. The Plaza Features a High-traffic Area With a Diverse Mix Of Tenants, Including RBC Bank, Medical and Professional Offices, Restaurants, And Retail Shops. With Ample Parking and a Steady Flow of Both Commercial and Residential Customers. Zoning Permits a Wide Range Of Uses, Including Professional Offices, Financial Institutions, Restaurants and Medical Offices, Making It a Flexible Option For Variety Business. (id:53661)
38 - 5980 Whitehorn Avenue
Mississauga, Ontario
Great Property For First Time Home Buyer And Investors! Beautiful 3+1 Bedrooms & Well Maintained End Unit Townhome with Finished W/O Lower Level. In The Heart Of Mississauga, the Most Desirable Neighborhood. No House in the Front, No Carpet IN THE HOUSE, Large Living and Dining, Separate Family Rm, Double Sink and Cabinets. Large Master BR with W/I closet and 4 pc Ensuite. Other Two Good Size Bedrooms, 2 Washrooms on 2nd Floor. Finished Walkout Lower Level. Separate Entrance from Garage to Lower Level. Walking Distance To Credit View Town Plaza, Bank, Grocery Store, Public Transit, Parks, Schools, Doctor 's clinic, Pharmacy, Tim Horton, KFC, No Frills, etc. (id:53661)
3 Shepstone Drive
Ajax, Ontario
Stunning Detached 4 Bedroom Home In North Ajax. A Well Maintained Corner Lot With Tons Of Windows For Natural Light. This Home Features Hardwood Flr throughout and Porcelain tile in Kitchen and Foyer and Washrooms. Oak Staircase, Smooth ceiling throughout, Bsmt Entrance From The Garage, Pot lights, Smooth Ceiling, NEST thermostat, Master Bedroom Has 5 Pc Ensuite And Walk-In Closet, Interlocking in the back yard and extended driveway, Storage shed, Exterior pot lights. Illuminating house address & M/More!! Mins From 401, 407 & Public Transit! Nice & Quiet Neighborhood. Legally widened driveway. Laundry is on 2nd Floor. Flagstone on the porched area. (id:53661)
77 Hill Crest
Hamilton, Ontario
Lovely & well maintained 3 bdrm, 2 full bath all brick family home in the core of Ancaster with access to trails, shops, restaurants, public transportation and Hwy access. This lovingly maintained raised bungalow has been updated with refinished hardwood floors in the living room & bedrooms, maple cabinets in the kitchen, 4pc main bath, 3pc lower bath, furnace, A/C, HWT, roof & windows. The lower level features an inviting family room with generous windows & natural light, a newer 3 pc bath, laundry area, plenty of storage and a convenient mud room with inside entry from the garage. The backyard is accessible from the kitchen area and features a poured aggregate sealed patio for relaxing & entertaining, privacy fence, spacious garden area & shed. Private & sought after cul-de-sac location within walking distance to Tennis club, Library, Arts Centre, restaurants, caffe's and so much more. (id:53661)
501 - 188 Redpath Avenue
Toronto, Ontario
Step into over 900 square feet of beautiful living space in an established building wiht spacious rooms for long term comfort and happiness. From the private balcony, enjoy tranquil, tree-filled views that feel like a green oasis in the city. The spacious kithchen shines with stainless steel appliances. Caesarstone counters, tumbled marble backsplash - with generous counter space for cooking and entertaining. Wide-plank engineered maple floors flow seamlessly throughout, adding warmth and style. Both bathrooms spacious and well appointed. Nestled in a quiet, friendly boutique building, this residence offers the perfect blend of serenity and convenience with just steps to the TTC, parks, restaurants and shopping. (id:53661)
2108 - 30 Roehampton Avenue
Toronto, Ontario
Urban Living At Its Finest In This Premium 2-Bedroom+1 Den Spacious Home With 1 Parking & 1 Locker, Crafted By The Renowned Minto Group. This One-Of-A-Kind Unit Boasts 2 Bedrooms With A Special Builder-Modified Den Framed By A Beautiful French Door Located At Yonge & Eglinton. The Enclosed Den Is Perfect As A Private Office For Professionals Who Work At Home Or Desire A Cozy Home Office. You Will Find Elegant Finishings Combined With Functionality At One Of Toronto's Most Coveted Locations. Featuring A Modern Open-Concept Layout With 9' Ceilings, Floor-To-Ceiling Windows Brightens The Entire Space With Natural Light. A Private 120 Sq.Ft Balcony Allows You To Enjoy Fresh Air Overlooking A Sports Field, Away From The Bustling City's Street Noise. The Contemporary Kitchen Showcases Premium Full Sized Stainless-Steel Appliances Within The Open-Concept Layout Ideal For Both Everyday Living And Effortless Entertaining. Rich Laminate Flooring Allows For Easy Maintenance. A Dedicated In-Suite Laundry Room, And A Full-Sized 3-Piece Bathroom. Enjoy Cinemas, Gourmet Dining, Boutique Shopping, And Grocery Stores By Private Or Public Transit. Also Located Steps From The TTC Where You Can Enjoy Immediate Access To The Best Of Toronto Living. The Building's Resort-Style Amenities Elevate Everyday Living With: State-Of-The-Art 6000 Sq.Ft Fitness Center With Dedicated Spin & Yoga Studios, Sauna, Secure Bicycle Storage, Welcoming Guest Suites, Attentive 24/7 Concierge Service And Security, Premium Outdoor Entertaining Areas With Grilling Stations And Terraces, Sophisticated Party And Resident Lounges, And Productive Co-Working Spaces. Experience The Perfect Blend Of Luxury, Convenience, And Urban Vibrancy In This Exceptional Neighbourhood. (id:53661)
3817 - 5 Sheppard Avenue E
Toronto, Ontario
Welcome to 5 Sheppard Ave East! Unparalleled views from the heart of North York, experience elevated living in the Tridel built Hullmark Centre. This sleek south-west facing 2-bedroom, 2- bath corner unit is a must see with a spacious primary featuring a 4-piece ensuite and a walk-in closet. 24 Hr Concierge, Direct Indoor Access To Subway Station, Close To Highway 401, Banks, Restaurants, Parks, Cinemas, Etc. Amenities include Outdoor Terrace, Swimming Pool, BBQ area, Guest Suites, Billiard Room, Theatre Room, Fitness Centre, Exercise/Yoga Room, Sauna, Whirlpool, Party Room, and Game Room. Enjoy your morning coffee or evening refreshments on your south facing balcony with city views all the way to the CN Tower and Lake Ontario. With excellent building amenities and direct access to TTC & Shopping this is luxury, convenience, and style all in one breathtaking package. (id:53661)
1203 - 85 Bloor Street E
Toronto, Ontario
Location perfect at Bloor/Yonge. Steps to both subway line 1+2. 12th floor. North exposure. Open balcony. Hardwood floor. No separate utility bills necessary. Rent includes building insurance, hydro, water, heat, central A/C. Immediate/flexible possession. Ideal for working professionals, students or couples. 24hrs Concierge. Newly replaced flooring/counter top. Carpet free. Smoke free building. No pets. Tenant own liability insurance. (id:53661)
2012 - 120 Harrison Garden Boulevard
Toronto, Ontario
New PaintingWelcome to the Luxury Aristo/Avonshire Community @ Prime Yonge/Sheppard AreaOne of The Best Lower Penthouse Units with 2-BR and 2-WR With Bright Spacious & Unobstructed Nw View (id:53661)
4803 - 311 Bay Street
Toronto, Ontario
Welcome To The St. Regis Residences where you will experience a new level of service and living experience. Enjoy direct to suite elevator access for this two bedroom, two bathroom 1563sqft furnished unit. Soaring 11 foot Ceilings with crown moulding and Spectacular South East Views of the lake and city. Finished To The Highest Standards, including custom motorized drapery, high end furniture, kitchen accessories and crockery. Enjoy All The Amenities Granted to Hotel Guests: Five-Star Services, The Fabulous Spa, The Louix Louis Restaurant, Natural Saltwater Infinity Pool, sauna, The Astor Lounge, The 32nd Floor Sky Lobby, 24-Hr Concierge and Valet, Fitness And Exercise Studio, Valet Parking, access to Room And Maid Service and Conference Facilities. Home To Many Celebrities Who Especially Value Luxury, Quality, Both Privacy And The Vitality Of Urban City Life. Direct Access to the PATH system, just steps away from Toronto's finest dining, entertainment, and the heart of the financial district, Rogers Centre, Union Station, Scotiabank Arena and Billy Bishop Island Airport. The level of service you will experience here is next level! (id:53661)

