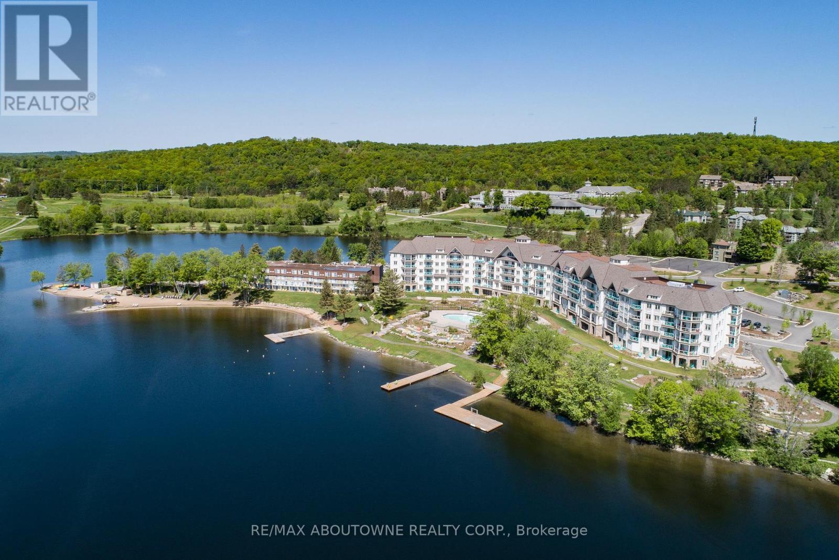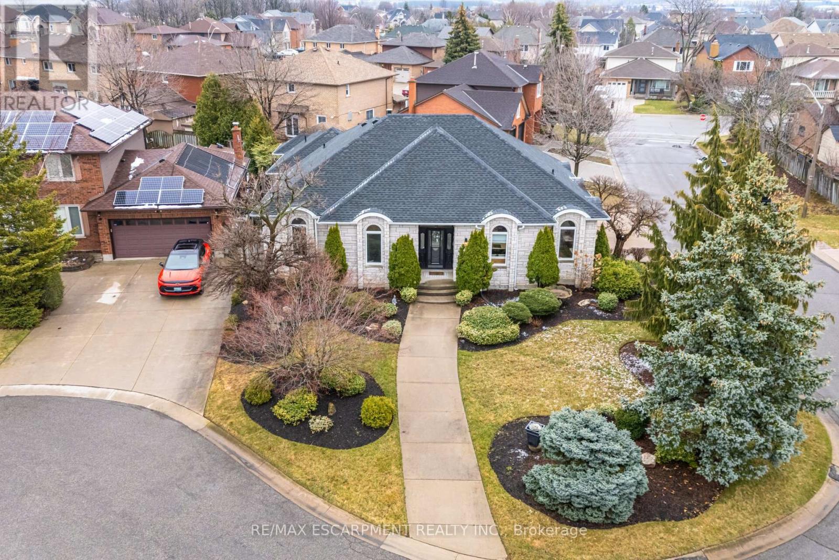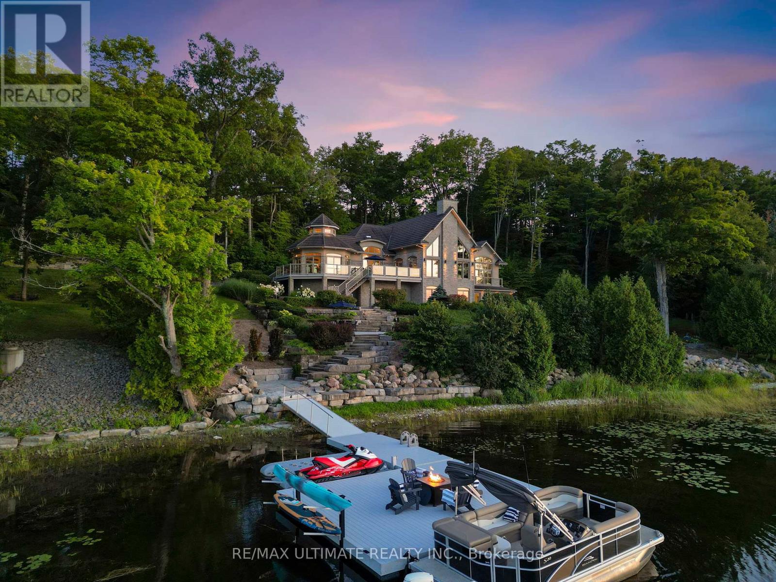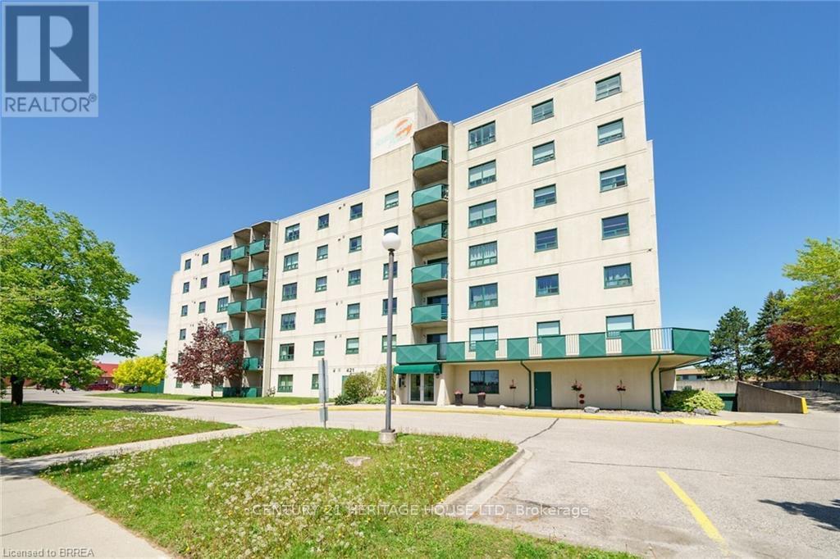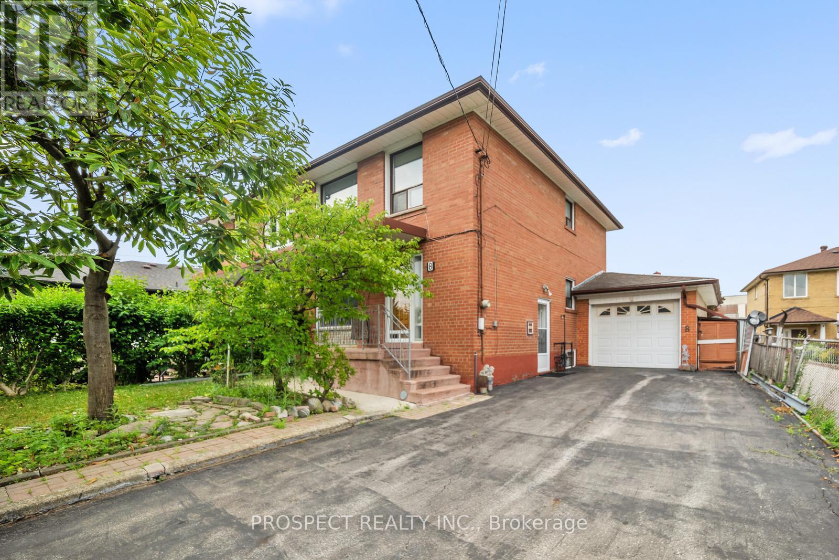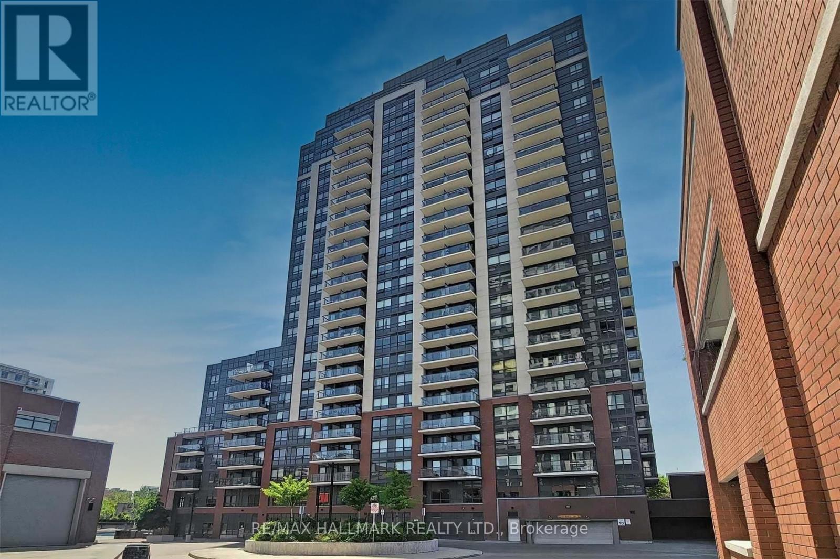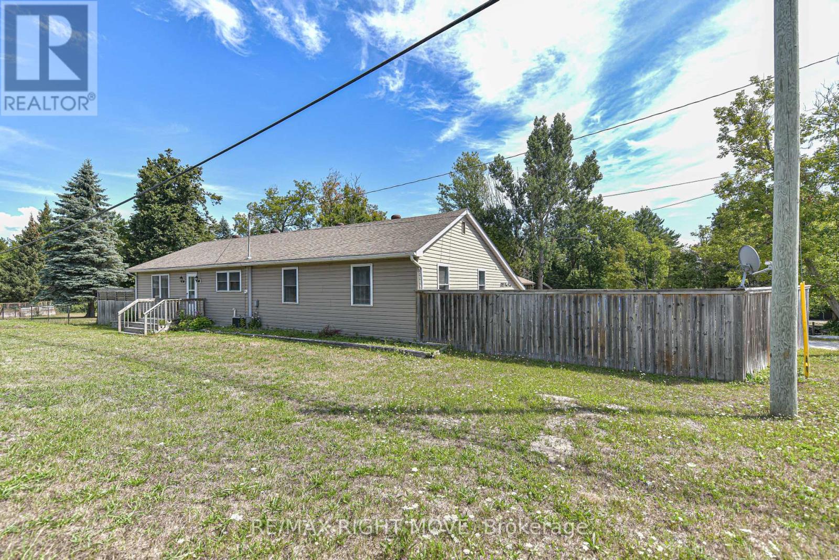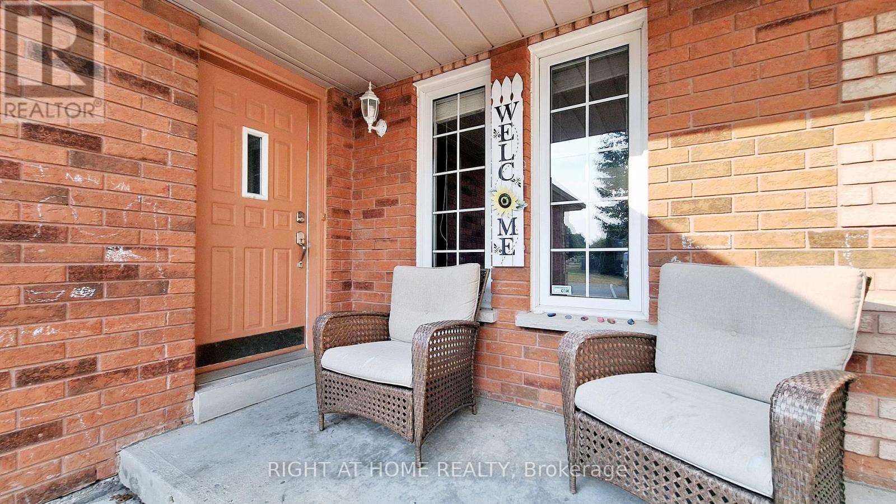3012 - 5 Defries Street
Toronto, Ontario
Spectacular bright two bedrooms, 2 Washrooms Corner unit with a Parking and a Locker, Corner unit full of light, impeccable amenities in a convenient Location, Access to DVP, Bayview, TTC and close to the Future Ontario Line. (id:53661)
332 - 25 Pen Lake Point Road
Huntsville, Ontario
Stunning 2-Bedroom Milford Bay Model at Lakeside Lodge, Deerhurst Resort. This rare corner suite offers breathtaking eastern views of Peninsula Lake. Featuring two spacious bedrooms and two bathrooms, including a private 3-piece ensuite and a walk-in closet in the primary bedroom, this unit is designed for comfort and style. Enjoy a custom kitchen with granite countertops and stainless steel appliances, and relax in the cozy living room with a gas fireplace and walkout to a second balcony, perfect for soaking in the morning sun and panoramic lake views. The suite is fully furnished and part of Deerhurst's rental program, allowing you to enjoy it as a personal retreat or generate rental income when not in use. As an owner, you'll have access to an impressive array of resort amenities, including indoor and outdoor pools, a beach, tennis courts, scenic trails, hot tubs, skating rinks, cross-country skiing, and more. Hidden Valley Ski Resort and Deerhurst Golf Course are just steps away, with Huntsville and Algonquin Park only a short drive from your door. (id:53661)
31 Ingrid Court
Hamilton, Ontario
INCOME POTENTIAL with IN LAW SUITE...Welcome to 31 Ingrid Court, a rare and beautifully crafted bungalow nestled in the heart of Hamilton's sought-after Templemead neighbourhood. This custom-built home boasts an all-stone exterior, offering timeless curb appeal and exceptional durability. Situated on a quiet court, it provides a serene and family-friendly environment, ideal for those seeking both comfort and convenience. Key Features: Spacious Living: With over 2,000 square feet on the main floor, this home offers ample space for family living and entertaining. The open-concept layout ensures a seamless flow between rooms, enhancing the sense of space and light.In-Law Suite: The fully finished basement includes a dedicated in-law suite, complete with its own entrance, kitchen, and living area. This versatile space is perfect for extended family, guests, or potential rental income.Quality Finishes: Throughout the home, you'll find high-quality finishes and thoughtful details that reflect pride of ownership. From the stone exterior to the well-maintained interiors, every aspect of this property has been carefully considered. Prime Location: Located in a desirable area of Hamilton, 31 Ingrid Court is close to schools, parks, shopping centres, and public transit, making daily errands and commutes a breeze.This exceptional property combines the charm of a traditional bungalow with modern amenities and a versatile layout. Whether you're a growing family, a multi-generational household, or someone looking for a home with additional income potential, 31 Ingrid Court offers a unique opportunity to own a piece of Hamilton's finest real estate. Don't miss out on this rare find. Schedule a private viewing and experience all that this remarkable home has to offer. (id:53661)
1086 County 14 Road
Prince Edward County, Ontario
Exquisite Custom Executive Waterfront Estate | Prince Edward County Luxury waterfront living at its finest. This private, custom-built estate offers over 6,600 sq. ft. of finished living space on nearly 10 acres with more than 1,400 feet of natural private shoreline and a premium floating dock system that allows plenty of space for all of your watercraft, inviting endless waterfront enjoyment. As you arrive through a winding drive framed by towering oak & maple trees, you are immediately captivated by the breathtaking water views and architectural elegance of this one-of-a-kind property. The grounds are a masterpiece in themselves, lush perennial gardens, terraced hardscaping, a built in Fireplace overlooking a stunning waterfall flowing into a clear pond that create a tranquil, resort-like setting. Inside, the home is bathed in natural light from expansive windows and doors that perfectly frame the waterfront. Dramatic clear pine vaulted ceilings, hickory plank floors, handcrafted hickory staircases, and beautiful custom cabinetry showcase the homes exceptional craftsmanship. Multiple fireplaces provide warmth and ambiance, while a fully integrated smart home system offers modern convenience. Designed for both grand entertaining and intimate gatherings, this estate flows seamlessly from its open-concept principal rooms to expansive decks and patios overlooking the water. Every detail reflects timeless luxury, from the natural materials to the custom finishes. This exclusive residence is more than a home, it is a private sanctuary, offering the ultimate in luxury, privacy, and waterfront lifestyle all with easy access to the 401, Hospitals, Schools and Via Rail, in one of Ontario's most sought-after destinations. (id:53661)
101 - 421 Fairview Drive
Brantford, Ontario
Welcome to 421 - 101 Fairview Dr, Brantford. This cozy condo presents a unique opportunity for first-time buyers or those looking to downsize without compromising on convenience and comfort. This one bedroom, one bathroom condo provides just the right amount of space for comfortable living. The in-suite laundry adds a practical touch to everyday routines, while the private balcony invites you to enjoy some outdoor moments with your favourite beverage or book. One of the highlights of condo living is the ease and simplicity it brings, and this home is no exception. Parking facilities are available, eliminating any worries about finding a safe spot for your vehicle. The location of this property is another feature worth noting. Nestled in a sought-after neighborhood in Brantford, residents will appreciate not only its safety but also its proximity to various local amenities. Everything you need is within arm's reach - shopping centers, restaurants, parks and recreational facilities are all conveniently located nearby. Whether you're an active individual who enjoys outdoor activities or someone who prefers leisurely strolls around town, Brantford has something to offer everyone. An ideal place for anyone seeking a balanced lifestyle in a welcoming community. (id:53661)
3021 Argentia Road
Mississauga, Ontario
The long standing and ever successful South Street Burger (No Rebranding Allowed) is available for new ownership in the desirable SmartCentre's Meadowvale Business Park Power Centre. This 2300 square foot end cap unit is the original corporate location for this nation burger franchise. With a liquor license for 40 people and all the chattels and equipment needed to operate this franchise, you'll be making money from day 1. Plenty of lease term left at competitive market rents with a proven track record in sales leave this an ideal opportunity for owner/operators looking to grow with the brand and their business. Net Rent = $6,045.00 per month + TMI = $2,972.79 per month. Lease expires in 2027 with a 5 year renewal option. This location cannot be rebranded. Please do not go direct or speak to staff. Your discretion is appreciated. (id:53661)
8 Sonnet Court
Toronto, Ontario
Welcome To 8 Sonnet Court. This Home Has Been Meticulously Maintained By Its Original Owners, Showcasing True Pride Of Ownership. The Home Is Set On A Favourable Lot W. An Attached Garage & Private Driveway. With 4 Bedrooms, 2 Bathrooms & A Finished Basement, Our Listing Is Designed To Cater To Both Young Families & Investors Alike. A Classic Layout For Homes From This Era Make The Possibility Of A Multi Residential Complex Seamless. Being A Part Of The Popular Rustic Community, Sonnet Court Offers The Most Convenient Amenities Like Highways, Schools, Hospitals, Public Transportation And Much More. Whether You're In The Market For A Starter Home That Has Been Cared For Since Its Inception, Or Looking To Add A Investment To Your Portfolio, 8 Sonnet Court Is Fit For All. (id:53661)
#1 - 115 Millicent Street
Toronto, Ontario
Welcome to 115 Millicent St Main Floor Unit | 2 Bed + Den | All Utilities Included!Charming and sun-filled main floor unit in a well-maintained detached home located in the vibrant Wallace Emerson neighbourhood. This spacious 2-bedroom + den suite features an open-concept layout ideal for entertaining or relaxing. Enjoy the convenience of a front veranda and a private backyard deck perfect for morning coffee or summer evenings. Located on a quiet residential street just steps to TTC, shops, parks, and restaurants along Bloor St. Quick commute to downtown and easy access to Dufferin Subway Station and major bike routes. (id:53661)
88 Vista Boulevard
Mississauga, Ontario
RARE FIND!!! ATTENTION BUYERS, DEVELOPERS AND BUILDERS!!! LARGEST 75+ FOOT FRONTAGE IN HIGHLY DESIRABLE STREETSVILLE. LIMITLESS POSSIBILITIES OF 9000+ SQ FT LOT!! Envision A Luxurious Estate Or Live in a Cozy Bungalow in a Muskoka Like Atmosphere! Mature Pine Trees at The Back of The Lot With All Season Privacy. Drawings for custom house, up to date survey, site plan can be available to the purchaser upon submitting offer. Location is Unmatched. Stunning Natural View and Steps to Highly Ranked Vista Heights Elementary French Immersion, Streetsville Go Station, Credit Valley Hospital, Shops and Restaurants. Lot Is Flat and It is Perfect for Builders to Create Custom Home. Current bungalow offers 3 bedrooms, 2 full washrooms, separate legal side entrance to the basement. Recent Updates include updated bathroom main level, new windows in the basement, roof with 30 years warranty, furnace and A/C. Basement was waterproofed for the whole perimeter. There is possibility of basement in law apartment. Drawings for basement apartment were prepared and approved by city of Mississauga. Hardwood and Ceramic, Carpet Free house. Freshly Painted. (id:53661)
1408 - 1420 Dupont Street
Toronto, Ontario
Bright and functional 2-bedroom suite available in the heart of the Junction Triangle. With TTC, UP Express, and Bloor GO Station just a few minutes away, commuting is easy and efficient. Enjoy a spacious corner unit with an open-concept layout, modern finishes, and a private balcony. Surrounded by cafes, great restaurants, parks, and the West Toronto Railpath, the neighbourhood blends convenience with character. (id:53661)
3323 Park Road
Severn, Ontario
Need more space for your growing family and/or business (or for the toys)? Look no further. Well maintained 3 bedroom home with two bathrooms (1x4, 1x2), central air and gas fireplace. Spacious kitchen and good sized bedrooms and primary rooms. This home even offers a large 24x36 shop or hobby barn with a gas fireplace, hydro and plumbing lines. Plus a finished loft area. Large driveway can/will accommodate lots of cars and the property even has a ready to go chicken coop. Bonus room to convert existing storage area at front of house to a garage as well. (id:53661)
99 Widgeon Street
Barrie, Ontario
Welcome to 99 Widgeon Street Family Living in South Barrie! Discover this beautifully maintained 3-bedroom, 4-bathroom detached home located in Barrie's desirable Painswick South neighbourhood. Set on a quiet, family-friendly street, this property offers comfort, space, and convenience just minutes from schools, parks, shopping, and the GO Station. The main floor features a bright layout with a spacious living/dining area, hardwood flooring, and large windows that fill the space with natural light. The eat-in kitchen offers ample cabinetry, stainless steel appliances, and a walk-out to a fully fenced backyard perfect for summer entertaining or letting the kids play safely. Upstairs, you'll find three generously sized bedrooms including a primary suite with walk-in closet and private ensuite. The finished basement provides a large recreation room, ideal for a home office, gym, play area, or can be converted into a guest bedroom. (id:53661)


