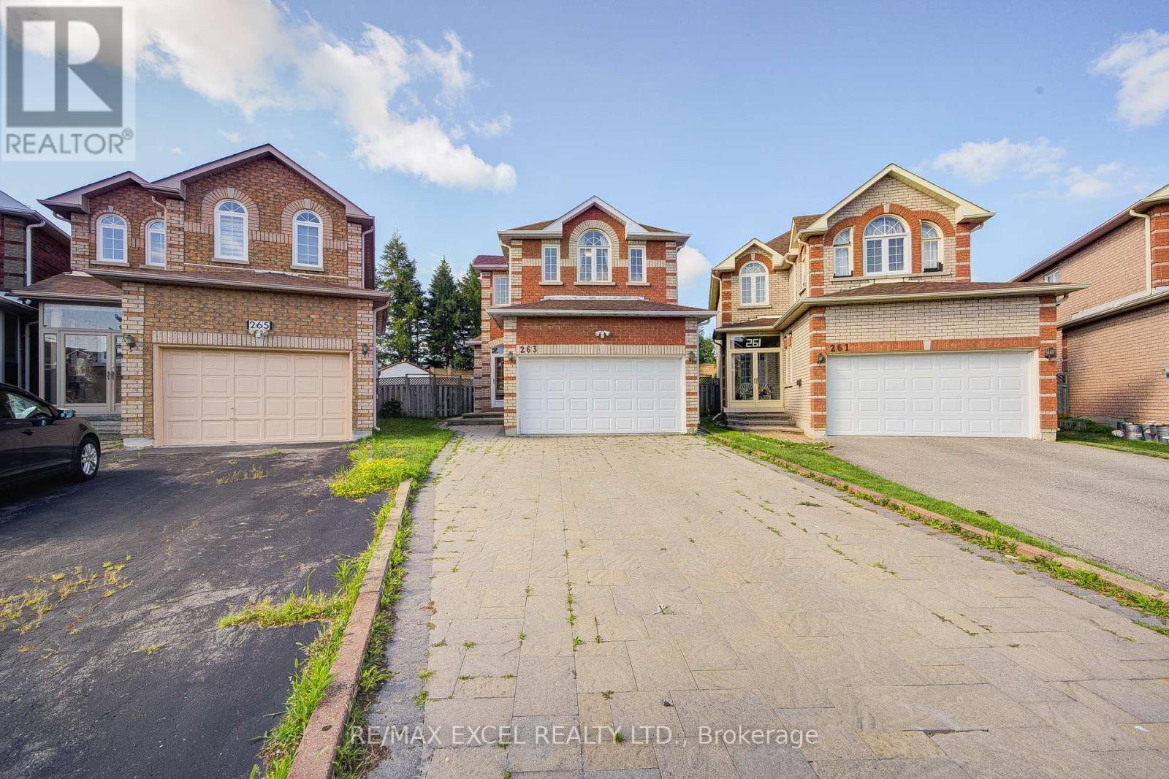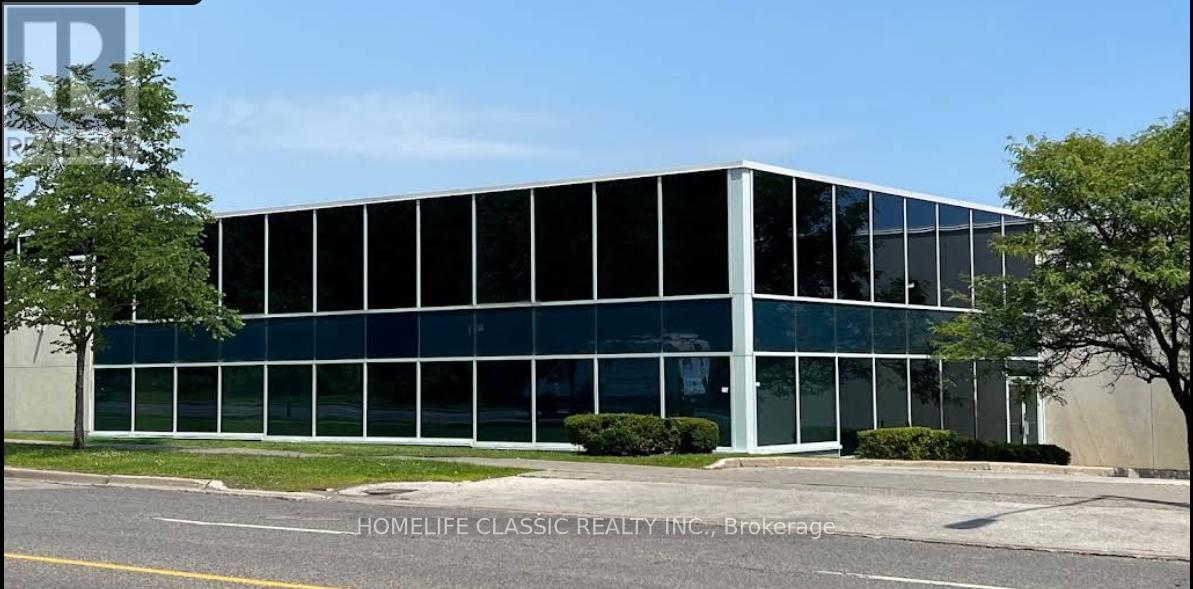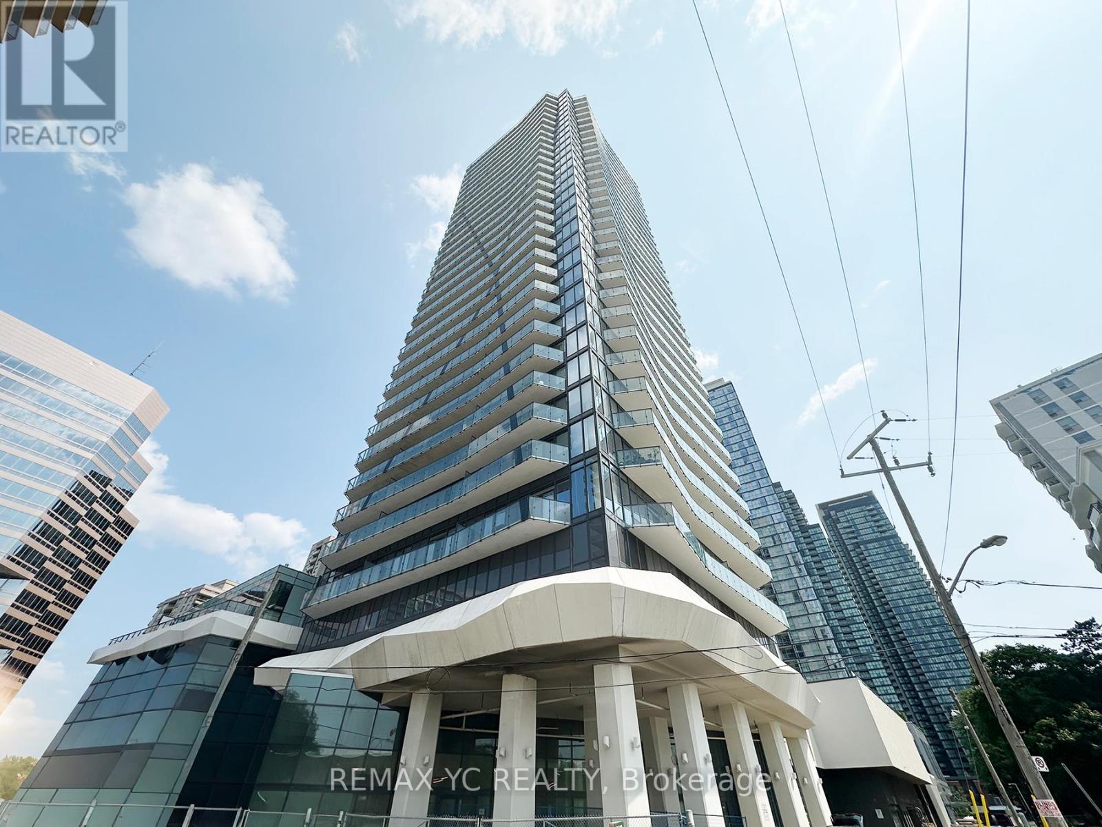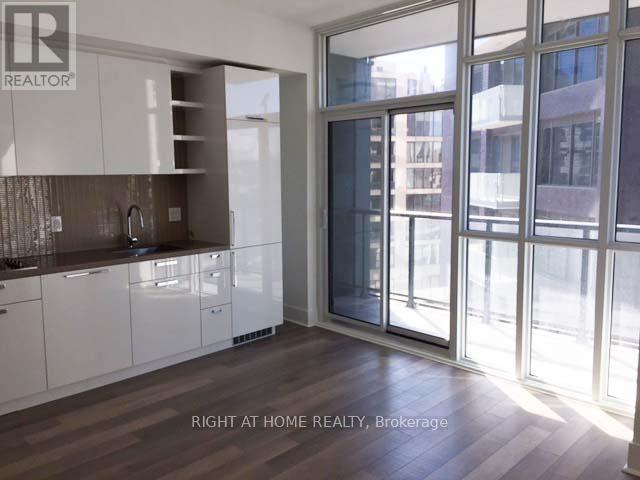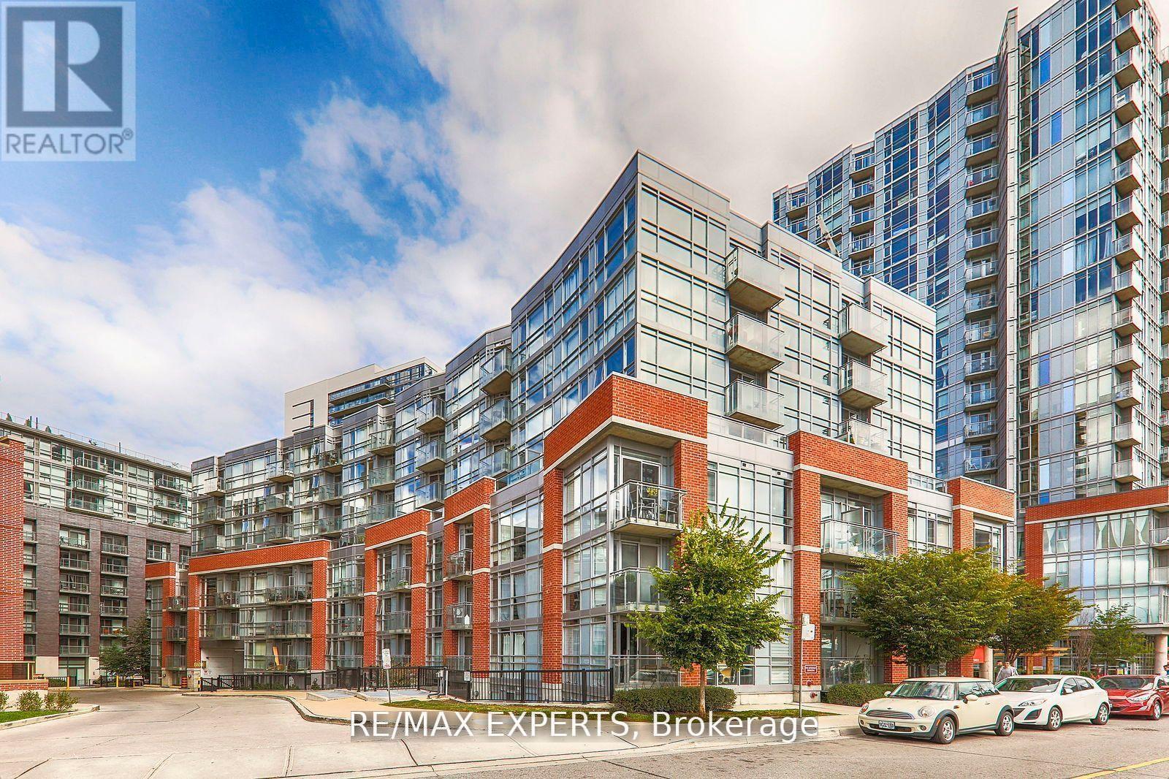263 Milliken Meadows Drive
Markham, Ontario
Bright & Spacious 4 Bedroom Detached Home With Double Garage And Legal Separate Entrance To Basement. Situated On A Premium Pie-Shaped Lot With 64.24 Ft Wide Rear. Features 9 Ft Ceilings, New Hardwood Floors, And A Newly Built Large Deck In The Backyard. Freshly Painted With Abundant Pot Lights And Dimmers Throughout. Second Floor Offers 4 Bedrooms, Including 2 Ensuites And 1 Additional Full Bath. Professionally Finished Basement With 2 Bedrooms, Full Bath, Laminate Flooring, Cold Room, Storage Room, Newly Renovated Kitchen, And Side Door Entrance. AUpgraded Interlock Driveway With Parking For 4 Cars. A.C.2024 ,Furnace 2022 Newly Installed Backyard Gym. Walking Distance To Denison Centre (Indoor Mall With Food Court, Supermarket, Banks & Retail), Parks, Milliken Mills Community Centre (Library, Pool & Arena), And Milliken Mills High School (With IB Program). Well-Maintained Home In Move-In Ready Condition. ** This is a linked property.** (id:53661)
388 Bouchier Street
Georgina, Ontario
A Rare Gem You Must See! Nestled in a quiet, surrounded by multi-million dollar homes, this stunning custom-designed residence offers the perfect blend of year-round comfort and resort-style living, in one of the areas most desirable and upscale communities. Enjoy breathtaking four-season views of lush green woods from the front and a spectacular resort-style backyard with a heated in-ground pool. Designed for multigenerational living,features a main residence and a secondary suite, providing space, for large families. Step inside to a sun-filled, open-concept layout featuring oversized windows that capture views of the forest and pool. The upper level is finished with premium light-toned hardwood flooring, soaring ceilings, and custom lighting. The heart of the home is a dream kitchen spacious, modern, complete with a central island, Porcelain-quartz countertops, designer cabinetry, pendant lighting, and professional-grade appliances, perfect for everyday living and stylish entertaining. The lower level is a warm and welcoming retreat, ideal for family gatherings, movie nights, or hosting friends, House comes with with proper sized bedrooms and 4 luxurious bathrooms, there is plenty of space for everyone, enhanced by custom lighting and two statement fireplaces that anchor the space with warmth and charm. Step outside to your private oasis a professionally landscaped backyard designed for entertaining and relaxation. Highlights include a fully equipped heated in-ground pool, epoxy-coated lounge area, expansive deck ideal for dancing and social gatherings, a custom-built fire pit area, an outdoor kitchen and BBQ zone, and even a square sport court. The garage space can be transformed into a party room Over $300,000 in upgrades and design enhancements have gone into every inch of this remarkable property. Whether youre seeking an elegant full-time residence or a weekend escape with cottage-like charm, this home delivers a truly unmatched lifestyle opportunity (id:53661)
1063 Warby Trail
Newmarket, Ontario
Sought-After Copper Hills Community! Welcome to this well-maintained detached home nestled in one of Newmarket's most desirable and family-friendly neighborhoods. Featuring 9' smooth ceilings on the main floor and a functional open-concept layout, this home is both spacious and inviting. Hardwood floors and oak staircase. Modern kitchen with granite countertops, stainless steel appliances, and a breakfast area that walks out to a raised deck overlooking the fenced backyard. Bright family room with cozy gas fireplace. Primary bedroom with a 4-piece ensuite featuring a seamless glass shower. Walk-out basement with direct access to the backyard. Newly installed insulated garage door, and Work is underway on the backyard patio and the front flower bed. A few minutes' drive to Newmarket High School, Pickering College (private school), Shopping plazas, and highway 404. (*all this MLS photo pictures are from previous listings*) (id:53661)
14 Mcginty Avenue
Ajax, Ontario
Beautifully Updated And Well-Maintained 4 Bed, 3 Bath Detached Home, Located In South East Ajax In A Highly Sought After, Child Friendly Community. This Home Features A Spacious Kitchen with stainless steel Appliances, New Quartz Countertops & Eat-In Kitchen. Hardwood And Ceramic Flooring Throughout The Main Floor With Large Windows For Tons Of Natural Light. Large Bedrooms, 2nd Floor Laundry & Master Ensuite Make This Home Great For Larger/Growing Families. Great backyard for children to play and only steps from the local park and schools. (id:53661)
1 - 955 Middlefield Road
Toronto, Ontario
10 month sublease with option to renew for an additional 3 years. Possibility to sign a brand new lease directly with the head Landlord. Unit has massive frontage on Middlefield Road. Great visibility and signage potential. Excellent warehouse and office layout. (id:53661)
7 - 291 St George Street
Toronto, Ontario
Cozy 3-bedroom apartment in a charming low-rise building in the Annex. This bright lower-level unit features laminate floors, exposed brick accents, and spacious living and dining areas. Three large bedrooms provide ample space for professionals or students. Coin laundry and plenty of bike storage available on site. Prime location, just a few minutes walk to the subway, University of Toronto, restaurants, cafes, and shopping. Professional building with a quiet atmosphere. No pets and no smoking permitted. *Please note that the photos are from the previous listing (id:53661)
809 - 15 Ellerslie Avenue
Toronto, Ontario
Ellie Condos Assignment Sale, Stylish 1 Bedroom Suite with Parking & Locker. Experience elevated urban living in this 1year 1-bedroom, 1-bathroom luxury suite at Ellie Condos. 482 sq. ft. of beautifully designed interior space with soaring 9 ft smooth ceilings and expansive north-facing windows that flood the unit with natural light. Just steps to grocery stores, TTC subway, public library, cafes, restaurants, bars, movie theatre, banks, and more. Whether commuting downtown or exploring the vibrant neighborhood, everything you need is within easy reach. (id:53661)
609 - 872 Sheppard Avenue W
Toronto, Ontario
Experience modern comfort and city living in this stylish 2-bedroom, 2-bathroom condominium with bright south-facing exposure and 1 parking spot. Filled with natural light, the spacious open-concept layout features a recently renovated interior, including the kitchen, elegant living, and dining areas, and two well-sized bedrooms with generous storage. Enjoy the large private balcony, accessible from both the living room and primary bedroom, perfect for morning coffee or evening unwinding. Additional features include ensuite laundry and access to building amenities such as a gym, sauna, party room, visitor parking, and rooftop terrace. Conveniently located in Bathurst Manor steps from Sheppard West Station, quick access to 401/400 and Yorkdale Shopping Centre. This condo offers comfort, style, and everyday convenience in a prime location. (id:53661)
701 - 32 Davenport Road
Toronto, Ontario
Location, location, location! Just a 5-minute walk to both Bay and Bloor-Yonge subway stations, 13 min walk to University of Toronto campus, unbeatable access to Toronto Metropolitan University, and George Brown College too, perfect fit for students or young professionals. Open-concept living/sleeping area with floor-to-ceiling windows, modern kitchen with built-in appliances24/7 concierge, gym, party room, and rooftop terrace, steps to Whole Foods, Yorkville Village, and Bloor St chic cafes and restaurants. (id:53661)
3007 - 32 Forest Manor Road
Toronto, Ontario
Well laid out large 2 bedroom Suite Available The Peak at Emerald City ! Spacious & Bright W/A Balcony That Spans The Unit w/Clear East Exposure views from the 30rd floor! New Appliances, Flat Smooth Top Stove With Built-In Oven - Tons Of Space For An Island Or Dining Area. Large Den w/Sliding door could easily be a 2nd bedroom or spacious office/studio. 2 bathrooms included: Soaker Tub In The Ensuite Bath To Enjoy, Glass Door Shower In The Other! Window and Patio Role-up Shades Welcome Home! Ensuite Laundry Included! Easy 401/404 Access &steps away from subway/TTC/Sheppard Subway. Community Center And Public School Across The Street! shops, dining and every Amenity you could need! **EXTRAS** Amenities Incl. Fitness Room; Yoga Studio; Indoor Pool; Steam Room, Sauna, Hot Tub; Media Room; Outdoor Patio W/Lounge Seating, BBQ & Dining Areas; Bike Storage; Pet Spa & More! (id:53661)
711 - 170 Sudbury Street
Toronto, Ontario
Discover unparalleled elegance in this exceptional loft-style 2-bedroom residence within the Curve Condo. This sophisticated unit boasts a stylish 4-piece bathroom, soaring 9-foot ceilings, and striking exposed vents and pipes that enhance its modern industrial charm. The contemporary kitchen features stainless steel appliances including a sleek dishwasher, over-the-range microwave, stove, and refrigerator complemented by a chic stone backsplash and sumptuous granite countertops. Indulge in the building's premium amenities: a chic party room, luxurious guest suites, a state-of-the-art gym, convenient visitor parking, and secure bike storage. Enjoy the vibrant lifestyle at your doorstep, with an array of cafes, restaurants, bars, and parks just steps away. Embrace the vibrant energy of Liberty Village and the serene beauty of Lake Ontario, all within walking distance. Benefit from exceptional transit access and seamless highway connections, ensuring effortless connectivity. This is a rare chance to own a slice of modern luxury in one of Queen West's most distinguished residences. (id:53661)
2957 3/4 Sunnidale Side Road
Clearview, Ontario
Luxury Living in New Lowell A One-of-a-Kind Estate on 2 Acres. Offering more than 5,000 finished square ft of living space this custom crafted bungaloft has been thoughtfully designed with family living and entertaining in mind. The main living space features cathedral ceilings, reclaimed hardwood floors, and expansive floor-to-ceiling windows that bathe the space in natural light. A stunning double-sided, see-through fireplace anchors the main living space.The gourmet kitchen is the heart of the home, featuring a striking epoxy-top island with seating, abundant cabinetry, and a built-in pantry. Perfect for hosting or day-to-day living, the open concept layout flows seamlessly into the living and dining areas.The spacious primary suite features a large walk-in closet as well as a 6-piece ensuite, including a freestanding tub and walk-in shower with dual shower heads. The main floor also includes three additional generously sized bedrooms, a Jack and Jill bath, a third full guest bathroom, and a large laundry/mudroom with access to the insulated, oversized double garage.Upstairs, the versatile loft space offers endless possibilitiesideal for a second family room, teen hangout, playroom, or home office.The fully finished basement adds over 2,000 square ft of additional living space and features a walk-up to the garage. Highlights include a custom walk-in wine cellar, gym area with built-ins, modern 3-piece bathroom, expansive recreation room, and a large flex roomcurrently used as an office, but easily converted to a sixth bedroom.The exterior is equally impressive with fantastic curb appeal, a paved driveway, and ample parking. The level, manicured lawn is kept lush by a 70-head in-ground sprinkler system, providing a beautiful backdrop for outdoor enjoyment.Dont miss the virtual tour link for additional photos, video, and floor plans. A full list of premium features is also available. This is luxury country living at its finest. (id:53661)

