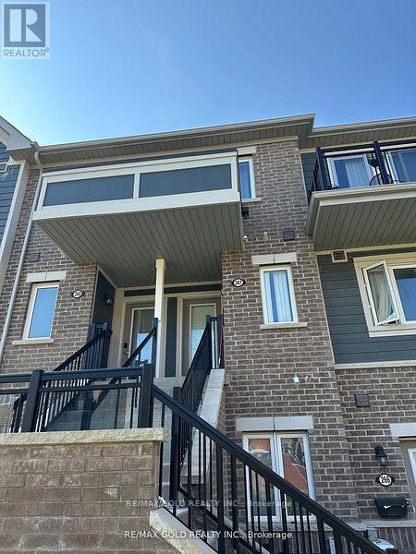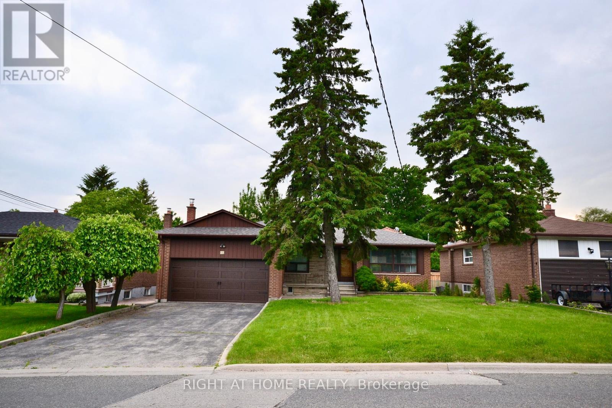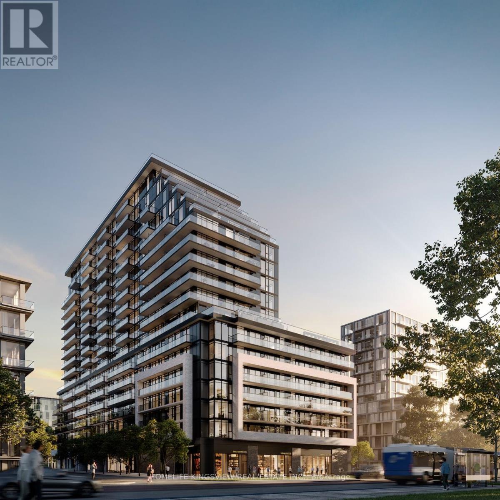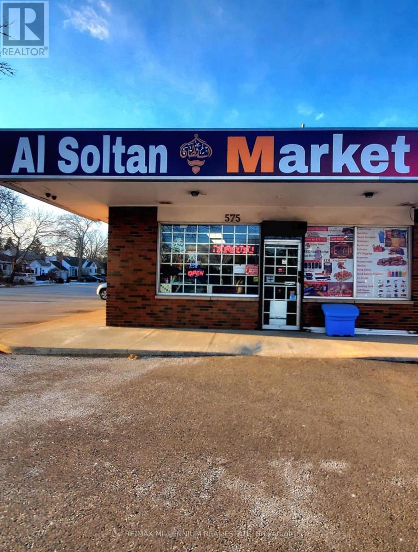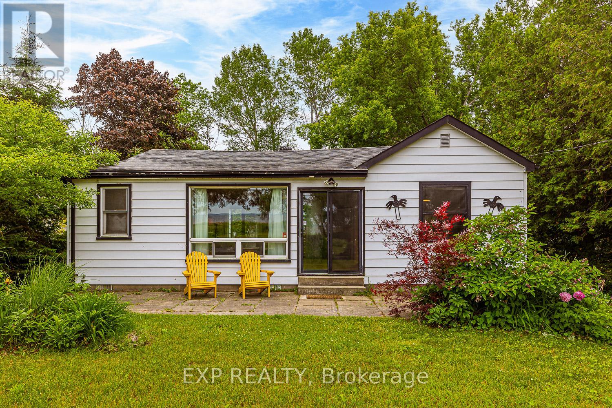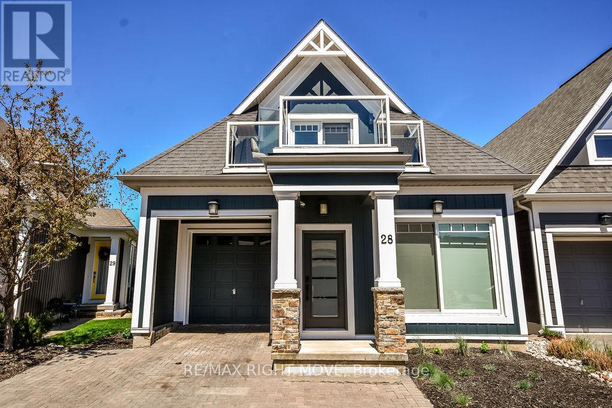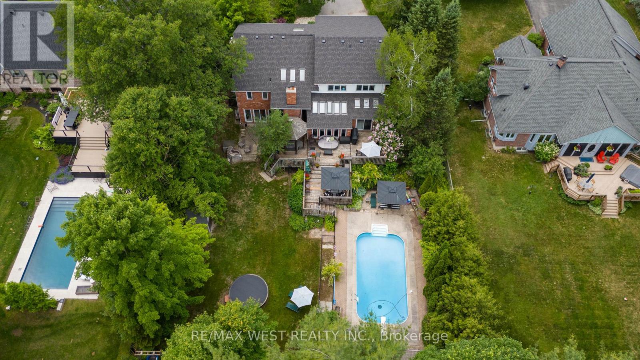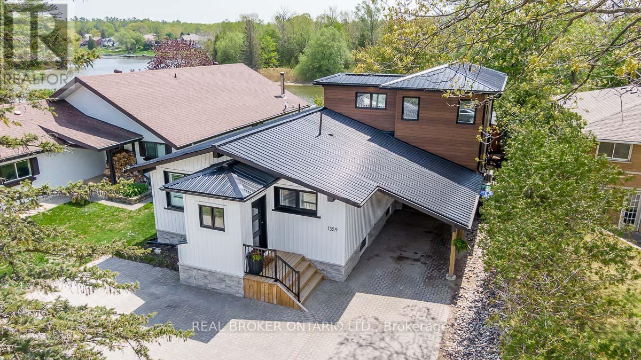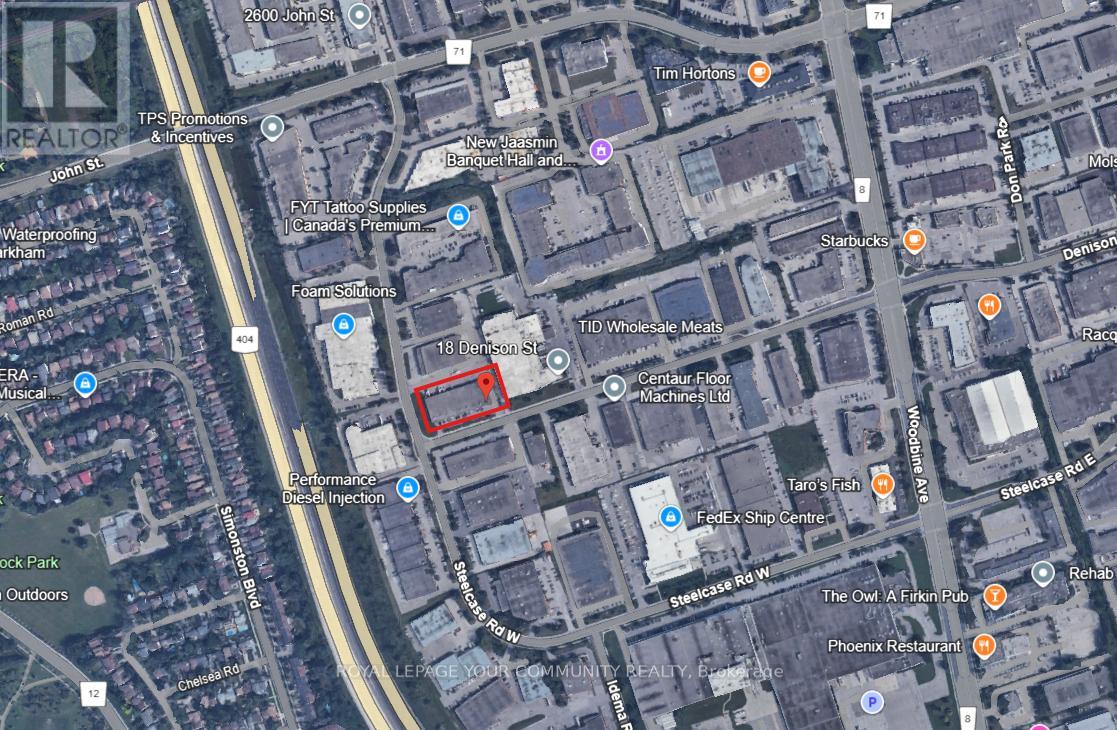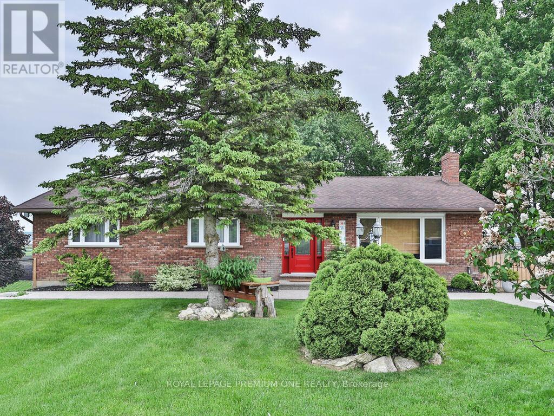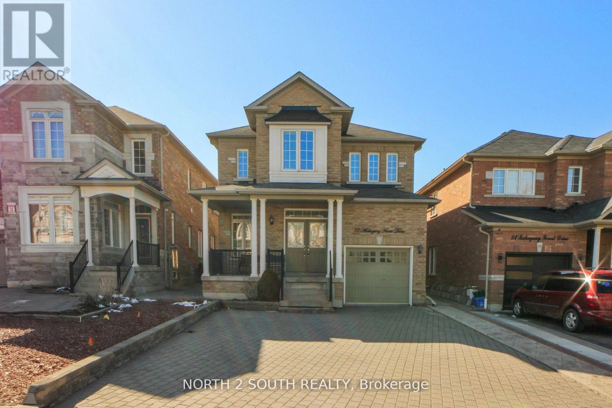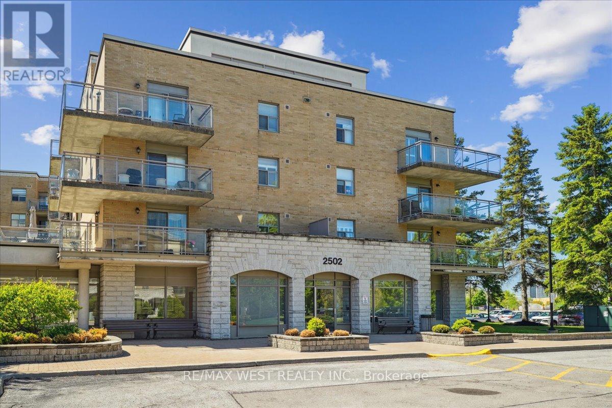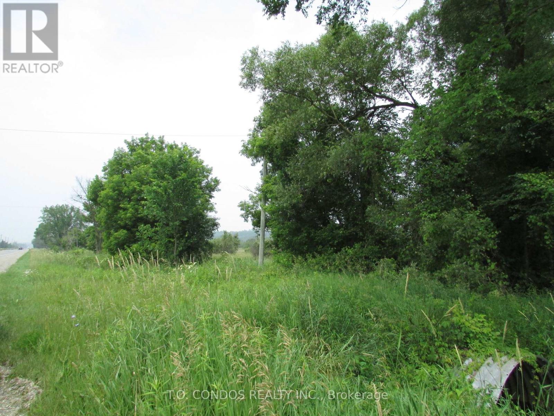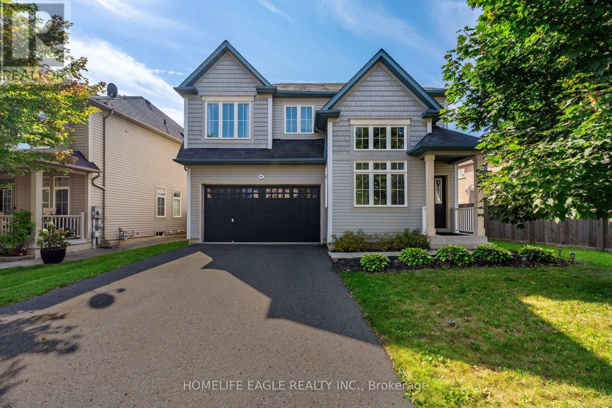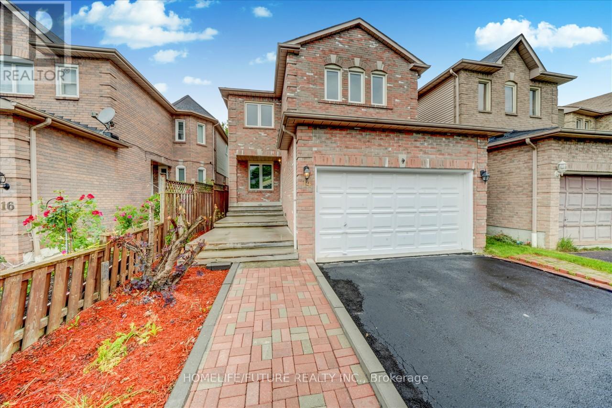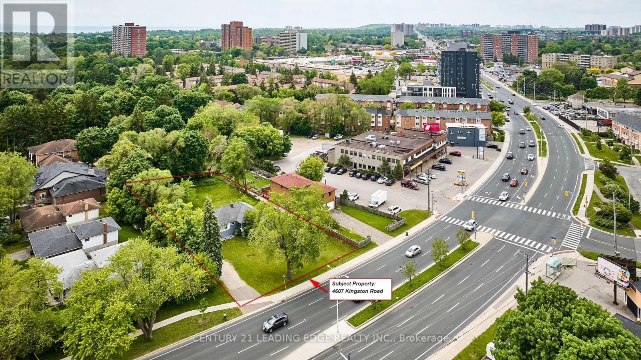267 - 250 Sunny Meadow Drive
Brampton, Ontario
Welcome to this modern 2-bedroom urban townhouse featuring 1.5 bathrooms and an open-concept living and dining area that opens to a private balcony perfect for relaxing or entertaining. The spacious primary bedroom offers ample comfort, while the home is equipped with stainless steel appliances and en-suite laundry for added convenience. Located just steps from schools, shopping plazas, library, banks, and with quick access to Highway 410,this home offers both comfort and unbeatable convenience. (id:53661)
42 Culford Road
Toronto, Ontario
Amazing Detached Bungalow In Excellent Condition On A Huge Lot 60x100 Feet ,Some features include: bright and spacious main floor with smooth ceilings, pot lights,hardwood and ceramic floors, updated kitchen, finished basement with huge kitchen, b/in appliances, pot lighting, terra cotta-style ceramic floors, large rec room with raised floor ,bar, and gas fireplace, 3 pce bath, cold room/cantina,seperate side entrance w/out to lovely backyard,patterned concrete and interlocking walkways, exterior pot lights with timer, new garage door, Located steps away from parks, schools, recreation centers, and a bus stop, with easy access to major routes and highways. Tenant is responsible for snow removal, lawn maintenance, and general grounds upkeep. (id:53661)
701 - 3009 Novar Road
Mississauga, Ontario
Introducing ARTE Residences, a brand new, never-lived-in 1-bedroom condo offering modern living in an unbeatable location. This stylish 589 sq. ft. unit features sleek laminate flooring throughout and a thoughtfully designed open-concept layout with high ceilings. The bright living space extends to a private balcony perfect for relaxing or enjoying your morning coffee.The contemporary kitchen comes equipped with a fridge, stove, and ample cabinetry. Enjoy the convenience of in-suite laundry and a spacious bedroom with large windows that bring in plenty of natural light.Located in a brand-new building, residents enjoy a range of premium amenities including a fully equipped gym, a vibrant party room, and a fun-filled games room. Your standard underground parking spot ensures easy, year-round vehicle access and protection.Situated just minutes from Square One Shopping Centre, you'll have shopping, dining, and entertainment right at your doorstep. Quick access to major highways and close proximity to the hospital make commuting and daily errands effortless. (id:53661)
601 - 4655 Glen Erin Drive
Mississauga, Ontario
Welcome to 4655 Glen Erin Drive, Mississauga. Spacious one bedroom, DEN, bathroom Parking, and locker for extra storage. 9 feet ceiling. 7 1/2" wide plank laminate flooring. Porcelain floor tiles bathroom Perfect for your dynamic lifestyle. This newer building puts you right in the heart of everything you need. Enjoy the convenience of city living with the tranquility of a suburban setting. Laminate flooring throughout adds the contemporary feel of an inviting space. Unobstructed North, South view facing Erin Mills town Centre. Situated in a prime location adjacent to Credit Valley Hospital, right across Erin Mills town shopping center, Top rated St. Aloysius Gonzaga and John Fraser Secondary School. Minutes to HWY 403. Don't miss out on the opportunity to make this your new home sweet home. Beautifully landscaped grounds make it easy for entertaining with private amenities including indoor swimming pool, party room with dining, outdoor terrace, gym, yoga studio, steam rooms, and more! (id:53661)
#2 Upper - 85 Primula Crescent
Toronto, Ontario
Welcome To This Newly Renovated 3-Bedroom, 2-Bath Apartment In The Desirable Humber Summit Neighbourhood. Ideal For A New Tenant, This Bright And Spacious Unit Offers Modern Finishes And A Convenient Location-Perfect For Anyone Looking For A Comfortable And Affordable Rental Home. Key Features: Spacious, Open-Concept Living Area With Plenty Of Natural Light. Newly Updated Kitchen With Modern Appliances And Ample Counter Space. Three Well-Sized Bedrooms, Each With Good Closet Storage. Primary Bedroom With Ensuite Bathroom. Freshly Renovated Bathrooms With Contemporary Fixtures. Private Outdoor Patio, Perfect For Relaxing Or Enjoying Some Fresh Air. Separate Entrance For Added Privacy. Nearby Amenities: Shopping: Just Minutes From Albion Mall And Woodbine Mall, Offering A Variety Of Stores, Dining Options, And Entertainment. Parks & Recreation: Close To Humber Summit Park And G. Ross Lord Park, Ideal For Outdoor Activities, Picnics, And Jogging. Public Transit: Convenient Access To Jane Subway Station (Line 2), Finch West Station, And Several TTC Bus Routes For Easy Travel Around Toronto. Schools: Close Proximity To Nile Academy, Humber Summit Collegiate Institute, St. Jane Frances Catholic School, And More. Location Highlights: Easy Access To Highway 400 And Finch Avenue West For Stress-Free Commuting. Quiet, Family-Friendly Neighbourhood With Parks, Schools, And All The Essential Services You Need Right At Your Doorstep. This Fully Renovated 3-Bedroom Unit Is Perfect For New Tenants Seeking Comfort, Convenience, And A Fantastic Location. Ensuite Laundry For Added Convenience. Separate Entrance For Added Privacy. Tenant Pays 33.33% For Gas And Water; Hydro Is Metered Separately. 5 Star Zebra Blinds Window Coverings (id:53661)
1 - 575 Plains Road E
Burlington, Ontario
Ideal Opportunity for starter in convenience store. Current average. lottery comm $2,800-$3,000/mth, atm/ups $600/mth, rent $3,500/mth inc tmi. Long Lease. Utilities + tel + int $600/mth approx. Lots of plaza parking. Business hrs 6:30-10, Sun 7-10. Store has a door in the back, So a Vape store can be made. Full stores been renovated and equipped with brand new fridges and shelving and painted and signage. growing store lots of potential. (id:53661)
8 Nineteenth Street
Toronto, Ontario
This highly-maintained, purpose-built triplex in Toronto's high-demand Long Branch neighbourhood a strategic investment offering immediate cash flow, significant appreciation potential, and minimal management hassle. This turnkey property boasts an exceptional location steps from Humber College's steady tenant pool and mere minutes to Lake Ontario & Colonel Sam Smith Park, ensuring premium rents and high tenant retention. The 2,655 sq ft triplex features three pristine, self-contained suites: two spacious 2-bedroom units currently generating reliable month-to-month income, and one bright vacant 1-bedroom unit ready for immediate rental or owner occupancy, maximizing your yield from day one. Ownership costs are streamlined as tenants cover their own utilities. Unparalleled walkability (3-5 minutes to restaurants, shopping, medical services; 5-10 minutes to Humber College) guarantees strong rental fundamentals. Critically, significant untapped equity exists with the highly lucrative possibility to construct an additional Lane Way/Garden Suite, dramatically boosting rental income and property value. This asset combines dependable current cash flow from a desirable location with a clear, high-impact path to substantially enhanced future returns through development, making it a standout opportunity in Toronto's thriving rental market. (id:53661)
141 Patterson Boulevard
Tay, Ontario
Welcome to Paradise Point Your Georgian Bay Getaway Awaits! Tucked away on a private cul-de-sac in the heart of Paradise Point, this fully furnished 3-bedroom, 1-bathroom bungalow offers the ultimate retreat in Tay Township just 90 minutes from Toronto and steps from the shoreline of Georgian Bay. Set on a charming peninsula known for its breathtaking sunsets, and peaceful cottage country charm, this turnkey gem is your ticket to waterfront living without the waterfront price tag. Paradise Point is a sought-after summer destination, beloved for its serene setting, family-friendly vibe, and proximity to Grandview Beach, Triple Bay Park, and the scenic Tay Shore Trail. Inside, enjoy open-concept living with modern-rustic finishes, a stylish kitchen, and a brand-new European washer-dryer combo for added convenience. Outside, the large flat lot offers a 6-car driveway, a cozy front patio for lounging, a walkout back deck and a fire pit ready for evening gatherings under the stars. A bonus shed adds extra storage for your beach gear or bikes.Whether you're looking for a weekend escape, a permanent low-maintenance lifestyle near the water, or a smart Airbnb/investment opportunity, this property checks all the boxes. 10 minutes to downtown Midland, close to LCBO, Shoppers, grocery stores, and more. Steps to trails, wildlife areas, and tranquil views. Steps to public beach access, swim, sunbathe, or kayak. Peaceful, private, and packed with potential this is more than just a cottage. Its a lifestyle. Book your showing today and experience Paradise for yourself! (id:53661)
28 - 10 Invermara Court
Orillia, Ontario
Nestled in a private, gated community on the shores of Lake Simcoe in the heart of Orillia, this beautifully updated executive home offers over 2,250 sq. ft. of fully finished, light-filled living space designed for comfort, style, and effortless entertaining. Step into a thoughtfully renovated 4-bedroom, 3-bathroom home that impresses from the moment you enter. Soaring cathedral ceilings, rich hardwood flooring, and expansive windows set the stage for bright and inviting open-concept living. The gourmet kitchen is a showstopper featuring a large centre island, Miele stainless steel appliances, quartz countertops, and stunning backsplash. Whether you're hosting family or friends, the kitchen flows seamlessly into the dining and living areas, with a cozy gas fireplace and sliding glass doors that open to your private outdoor retreat.Unwind in the maintenance-free backyard oasis complete with a spacious deck, hot tub, fencing, and a side-yard storage shed for convenience. Designed for flexibility, this home offers a large bedroom on the main floor with a semi ensuite. The second floor loft is the perfect home office or guest area, overlooking the main living space and providing an additional two bedrooms and full bathroom. Main floor and second floor all feature motorized window coverings. The finished lower level expands your living options with a large rec room, dedicated laundry space, home office, fourth bedroom, and a full third bathroom plus ample storage. Enjoy freehold ownership with common element fees of $349/month, which includes access to the Lakeside Clubhouse with a saltwater pool, gym, games room, full kitchen, and private lake access perfect for morning swims or sunset paddles. Located just steps from walking trails, parks, and the shores of Lake Couchiching, this welcoming community offers the perfect balance of peaceful living and active lifestyle. (id:53661)
35 Jodies Lane
Springwater, Ontario
Welcome to Your Tranquil Retreat in Midhurst! Nestled on a quiet dead-end street in one of Midhurst's most desirable neighborhoods, this spacious and versatile 4+1 bedroom, 4-bathroom multi-level family home offers the perfect blend of comfort, flexibility, and outdoor luxury. Surrounded by mature landscaping and backing onto privately owned, environmentally protected land, this peaceful setting provides the ideal escape just minutes from the City of Barrie, good schools, golf courses, the hospital, GO Transit, and major highways for a seamless commute. Inside, the thoughtfully designed layout is ideal for families of all sizes, including multi-generational living. The home features four generous bedrooms, plus a flexible bonus room that can serve as a fifth bedroom, office, or guest space. Three full bathrooms and a convenient main-floor powder room ensure there's space for everyone. Multiple levels provide distinct living zones, including an oversized family room with a cozy fireplace and walkout to the backyard, and large multipurpose rooms perfect for games, hobbies, or a home gym. Ample storage is found throughout. Step outside into your private backyard oasis, where a sparkling inground pool and expansive multi-level deck invite you to relax or entertain in style. The beautifully landscaped and fully fenced yard includes an inground sprinkler system and a dedicated dog run perfect for pet lovers. Whether you're hosting family gatherings, enjoying quiet evenings under the stars, or simply soaking in the serene surroundings, this exceptional home offers the lifestyle you've been dreaming of all with convenient access to everything you need. (id:53661)
1359 Mosley Street
Wasaga Beach, Ontario
Yes, 1359 Mosley is located on a lively main roadbut dont let that fool you. The real magic happens out back! Step beyond the front door and you're instantly transported to your own private paradise on the Nottawasaga River, with direct access to Georgian Bay. Paddle out from your backyard, soak in the views, or unwind in the hot tub under the stars. So while the front brings the convenience of being close to everything, the back brings tranquility, adventure, and ultimate waterfront living. Its the best of both worldsand wed say thats a pretty fine trade-off!An open-concept layout with a coastal vibe and gorgeous hardwood floors. The living area boasts a custom shiplap gas fireplace, ideal for cozy nights in, while the walkout from the main floor opens to a covered deck, perfect for BBQs and entertaining. 5 bedrooms total offer the perfect amount of space when entertaining or enjoying your weekend retreat! The two-tone kitchen, designed by Granite Works features granite countertops, a peninsula w/ seating for two, upgraded glass cabinets with crown molding, and custom pull-out corner organizers. The large kitchen window offers breathtaking views of the backyard and river. In 2020, a loft addition was added to offer clear Nottawasaga River views and a separate primary suite. The loft features a spacious bedroom w/ crown molding, a custom walk-in closet, and 4 pc ensuite w/ matte black hardware, a feature subway-tiled vanity & shower w/ honeycomb tile & glass doors.The lower level is perfect for guests or future in-law living, with a cozy cottage feel from yesteryears, gas fireplace, 3-piece bathroom. Entertain with a dry bar, pool table (negotiable).The backyard is an entertainers dream w/ a large viewing deck w/ glass railing, 6-person saltwater hot tub, a covered cabana area and 2 bed bunkie with tiki bar. This property offers the ultimate in waterfront living with easy access to the Nottawasaga River. (id:53661)
18 Denison Street
Markham, Ontario
End-cap warehouse unit available for sublease (1 to 5-year term), offering approx. 9,720 SF of clean industrial space. Features include 3 truck-level loading doors, upgraded electrical panel with high voltage and amp capacity, 2 walk-in cooler storage units, 4 finished offices, 2 separate washrooms, a changing room, and a commercial-grade hood for cooking. Previously used for bakery preparation, with racking in place and a layout ideal for food production, clean warehousing, or bakery operations. Versatile space also suitable for shipping and logistics companies, warehouse and distribution, or showroom use. COMMERCIAL GRADE HOOD & 2 WALK IN COOLER STORAGES (id:53661)
995 Canal Road
Bradford West Gwillimbury, Ontario
An Entertainers Dream! Welcome to this meticulously renovated bungalow, offering 3,500 sq ft of elegant living space on a sprawling and peaceful -acre lot. Completely redone in 2022, ideal for families, entertainers, or anyone seeking high-end comfort in a quiet setting. Every detail has been considered: from the engineered hardwood floors and 4 trim to the 7 baseboards and modern lighting throughout. The open-concept layout allows for a bright, airy feel across the home. Enjoy cooking in a beautifully upgraded kitchen equipped with all new appliances and ample space for gatherings. The main level flows seamlessly into a fully finished basement, complete with a custom bar, an additional bedroom, and a large entertainment space perfect for hosting guests or relaxing with family. The exterior is just as impressive. An expansive aggregate concrete patio (2022) surrounds the home, leading to a stunning fire pit and brick BBQ area that's perfect for summer evenings. The large, private yard includes a beautiful storage shed, two outdoor sinks for added convenience, and space for up to 10 vehicles, ideal for parties, large families, or recreational vehicles. Major upgrades include all new windows and doors (2023), a brand-new water filtration system (2023), updated electrical, new interior doors, fresh tiling, and a new sewage ejector system (2023). The roof was replaced in 2019, ensuring years of worry-free living. This home truly offers the full package. The owner spared no expense, ensuring every inch of the property was renovated to perfection. Too many upgrades to list, this home is a must-see to be fully appreciated. (id:53661)
77 Mahogany Forest Drive
Vaughan, Ontario
Welcome to 77 Mahogany Forest Drive, an exceptional detached home offering over 3,500 sq ft of beautifully finished living space (2,461 sq ft above grade), nestled on a quiet street in the prestigious Patterson community. Designed for comfort, function, and style, this 4-bedroom, 3- bathroom home has an ideal layout for modern family living. Step into a warm and inviting main floor featuring custom plaster crown mouldings, pot lights throughout, 9 ft ceilings, and hardwood flooring. The elegant kitchen boasts granite countertops, stainless steel appliances, and an eat-in breakfast area with a walk-out to a spacious backyard complete with stamped concrete patio perfect for relaxing or entertaining. The spacious family room is bright and cozy with a gas fireplace and large windows, while the formal dining area is ideal for hosting gatherings. Upstairs, the primary bedroom features a 6-piece spa-like ensuite and walk-in closet, and the second bedroom is just as large a rare and versatile layout for families. Two additional generously sized bedrooms and a second full bathroom complete the second level. The 90% finished basement offers even more space with a large recreation room, an additional bedroom, pot lights throughout, and rough-ins for a wet bar and bathroom perfect for future customization or an in-law suite. Enjoy the extended interlock driveway with stamped concrete detailing and single-car garage. Located within walking distance to top-rated schools, beautiful parks, a serene pond, and scenic walking trails, this home delivers the full package of family living, lifestyle, and location. (id:53661)
Bsmt - 17 English Oak Drive
Richmond Hill, Ontario
Spacious, beautiful 2bed basement apartment is located in the sought after Lake Wilcox with top rated schools. Separate Entrance. Separate Laundry. Lots of Storage Space. Tenant responsible for 1/3 of utilities. (id:53661)
0 5 Concession Road
Brock, Ontario
Incredible opportunity to own a 100+ acres of versatile land in the heart of Brock Township. Located just minutes from the vibrant town of Beaverton and the shimmering shores of Lake Simcoe, this vacant lot offers the perfect setting for a future residence, recreational retreat, or a long-term investment.Zoned RU (Rural), the property permits the construction of one dwelling as per the Township of Brock ideal for those seeking privacy and space while still being conveniently close to modern amenities. With the flexibility for residential, commercial, or industrial potential (non-farmer owned), the possibilities here are as open as the land itself.Surrounded by a peaceful rural landscape and dotted with mature trees and open skies, the property is within easy reach of Beavertons shops, restaurants, and essential services. Enjoy weekend strolls along Lake Simcoe's waterfront, spend the day at Harbour Park or the Beaverton Yacht Club, or take part in the regions many outdoor activities from boating and fishing to snowmobiling and hiking.With quick access to major roads, you're also under 40 minutes to Orillia and less than 90 minutes to the GTA. Whether you're dreaming of building a custom home or looking to secure a rare piece of land in a growing community, this is a property that offers peace, potential, and proximity to the best of Durham Region and the Kawartha Lakes. (id:53661)
520 - 2502 Rutherford Road
Vaughan, Ontario
Welcome to this beautifully maintained, sun-drenched suite in the heart of Maple's sought after Villa Giardino Residences. Nestled on the top floor with soaring 9 ft ceilings, this spacious 2 bedroom, 2 bathroom unit boasts a desirable open-concept layout and a bright east exposure, offering serene views from a private, oversized balcony. The massive eat-in kitchen is ideal for family-style entertaining, featuring abundant cabinetry, under-cabinet lighting, and generous counter space. The primary bedroom includes a 3-piece ensuite with large walk-in shower, double door closet, and linen closet, while the second bedroom and additional full bath provide comfortable accommodations for guests or family. All-inclusive maintenance fees cover ALL utilities, cable TV, high-speed internet, and even a landline, offering stress-free living. Outdoor parking available for residents. Live in comfort and community in a well-managed building known for its vibrant lifestyle and exceptional amenities. Amenities Include Grocery Store, Hair Salon, Espresso Bar, Gym, Games Room, Library, Exercise Classes, Weekly Shuttle Service To Shopping, Bocce Courts, Summer Farmers Market, Planned Monthly Social Events. Some photos virtually staged. (id:53661)
19633 48 Highway
East Gwillimbury, Ontario
8.28 Acres Vacant Land In East Gwillimbury. Excellent opportunity to build under RU Zoning - please see Schedule for list of approved possibility with exceptional acreage with flat terrain just north of Mt Albert. Land Regulated By Lake Simcoe Conservation Authority. Zoned for Single detached Dwelling, Agricultural Uses, Bed & Breakfast, Equestrian Uses, Greenhouse, Group Home Care, Kennel, Nursery + more. Do Not Walk Property Without Booking A Showing (id:53661)
500 And 600 - 213 The Queensway Avenue S
Georgina, Ontario
Office Space Multiple Configuration. Great Location!! Second Floor, Good Exposure To Traffic, Plenty Of Parking. High Traffic Plaza. **EXTRAS** Office Space for leasse 970 sqft for unit 600. Another 1320 sf for unit 500 for lease as well . The tenant can take both 500 and 600 for 2300 sf For Lease. Total New Renovation and Ready to start. Nice Landlord. All Inclusions. Motived Landlord. (id:53661)
91 Eclipse Place
Oshawa, Ontario
The Perfect 4 Bedroom 4 Bath Detached Home In a quiet Family Neighbourhood!! * Move In & Enjoy * Open Living with Floor to Ceiling Windows * 9 Ft Ceiling through Main Fl * Formal Dining Rm * Relax In Your Lg Family Rm w/ Custom built shelving & a Gas Fireplace * Lg Dream Kitchen W/ S/S Appliances, Ouarts Counter & Glass Backsplash * Walk Out from Breakfast area to A Tranquil Backyard * Lg Multi level Deck W/ Gazebo * Primary Br W/ Fantastic Ensuite & Lg W/I Closet * Premium 55 ft Frontage * No Sidewalk * 4 Car Park on Drive * Close to Ont Tech University / Durham College / Schools / Paks / Shopping & Public Transit * This Home Truly Has it All, Combined Elegance, Comfort & Functionality * Must See & Enjoy This Amazing Home (id:53661)
14 Knotty Pine Drive
Whitby, Ontario
$$ Spent On Renovations, Welcome To This Beautiful 3 Br Home Located On A Quiet Sought After Neighbourhood Of Williamsburg, New Kitchen, New Washrooms, New Floors, Freshly Painted Entire House, New Roof (2024). Finished Basement With Separate Entrance. S/S Appliances Include, Double Door Fridge, Brand New Stove, Washer/Dryer, And Dishwasher. 6 Total Parking. Close To All Amenities And Top Schools. ** This is a linked property.** (id:53661)
Main - 25 Simcoe Street S
Oshawa, Ontario
Located in the heart of downtown Oshawa, this turnkey Café & Bakery operation offers an incredible opportunity for growth and success under new ownership. Positioned near key landmarks like Ontario Tech University, YMCA, Costco, schools, a theatre, pub, offices, Communities Centre and a bank, This café is in a high-traffic area with substantial exposure. **MOTIVATED SELLER**.Whether you want to continue the current café concept or transition to something else, this space offers many possibilities.*No Franchise Fees* Operate independently without the burden of franchise fees. Don't miss this Turnkey Operation fully equipped and ready to run, including an espresso machine, tea machine, oven, walk-in cooler, and more Steady Income With Lots Of Potential!. The menu offers a wide variety of choices, including delicious desserts, sandwiches and more. The Brand Name Is Not Included in the sale. Already integrated with Uber Eats, DoorDash and SkipTheDishes for added convenience and revenue. The current owner is willing to provide training to ensure a smooth transition for the new operator. Priced to sell !!! Excellent Rent :$3100+tax including (TMI, Water and heat) with 2.5 + 5 years remaining on the attractive lease. Tenant Pays Hydro Only! (id:53661)
4607 Kingston Road
Toronto, Ontario
This exceptional potential development site in West Hill offers strong value in Scarborough's emergent corridor along Kingston Road. Strategically positioned just south of Kingston Rd, the site enjoys direct access to Highway 401, TTC, GO Transit, and Lake Ontario, placing it at the nexus of urban convenience and lifestyle appeal. The Kingston Rd corridor is undergoing significant transformation, with multiple condo mid-rises and townhome projects in the pipeline .The areas greenfield and infill opportunities are gaining traction due to transit upgrades, growing institutional populations, and widening e-commerce/retail needs along Kingston Road. Guildwood GO Station provides a 25 minute direct service to downtown Toronto and TTC bus services along Kingston, Morningside, and Lawrence ensure easy transit for students, professionals, and residents. Why West Hill...Why Now? West Hill is undergoing a resurgence: Institutional anchors (UTSC & Centennial College) are transforming the area into an education and innovation hub. A growing population of students, faculty, and staff will fuel demand for purpose-built rental, retail, daycare, and services. High-quality green spaces and recreational infrastructure promote desirable lifestyle living. Market fundamentals and momentum point to sustained long-term appreciation get in early on this growth trajectory. This site is primed for a landmark mixed-use project that caters to students, faculty, families, professionals, and seniors alike. Take advantage of exceptional location backed by institutional and recreational anchors in one of Scarborough's fastest-changing corridors. (id:53661)
717 - 10 Guildwood Parkway
Toronto, Ontario
Welcome to resort-style living at the prestigious Gates of Guildwood, built by Tridel! Bright unit with hardwood floors throughout, a generous primary bedroom with 4pc ensuite and walk out to balcony, a sun-filled sitting room with sliding doors that can double as a second bedroom/office, a large kitchen, large laundry with space for extra storage. All utilities, cable, and high speed internet are INCLUDED! ! !Located within a gated complex set on 13 acres of spectacular gardens and parkland, the building offers premium amenities including an indoor saltwater pool, sauna, tennis court, pickleball court, Car Wash, Community BBQ, Exercise Room and more . Residents also enjoy organized social activities and the convenience of an on-site management office . Conveniently located near Guildwood GO Station. Enjoy a fantastic sense of community, there is something for everyone whether its a game of billiards in the game room, relaxing in the sauna, or enjoying a quiet afternoon in the library . .. This unit offers not just a home, but a lifestyle. Don't miss your chance to live ina well-maintained, vibrant community with everything you need right at your fingertips! (id:53661)

