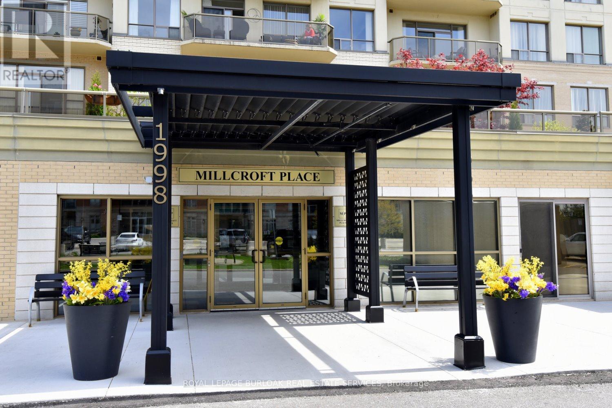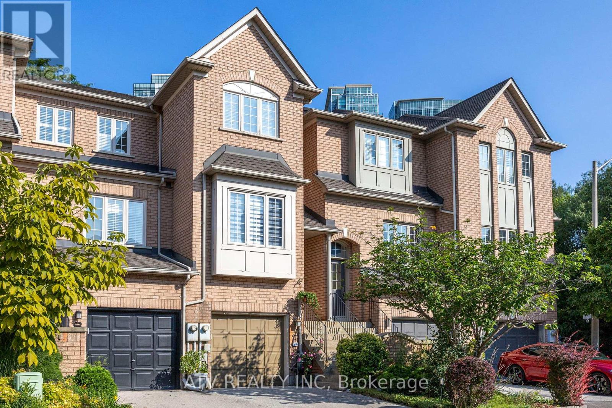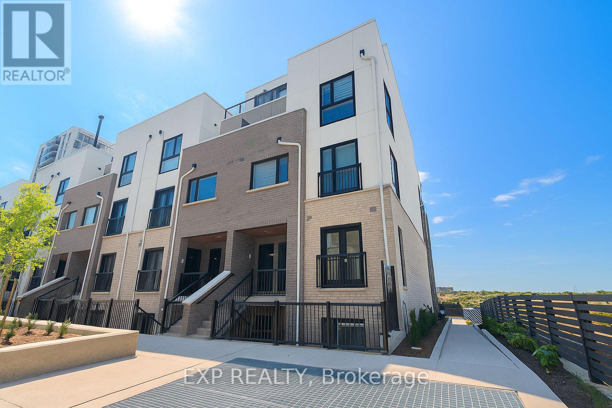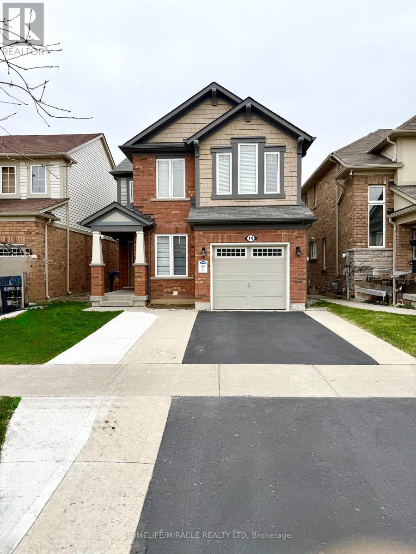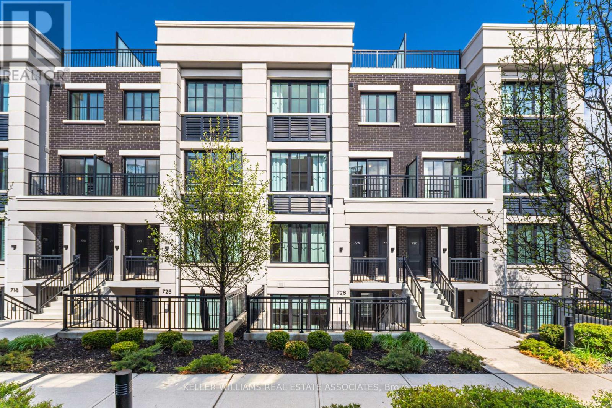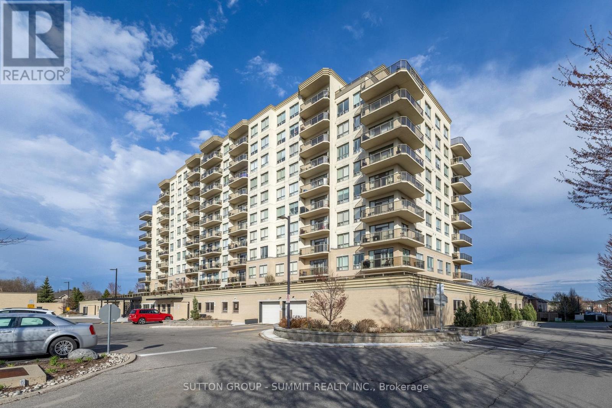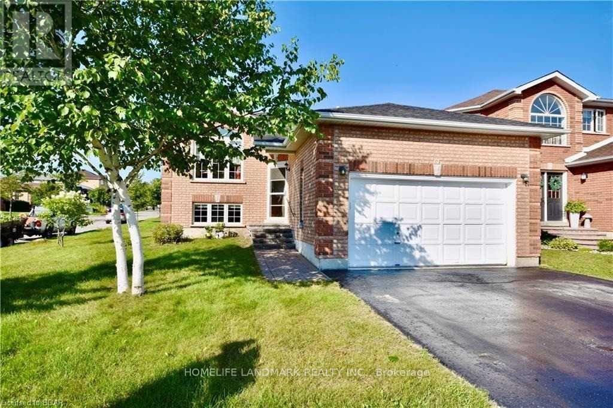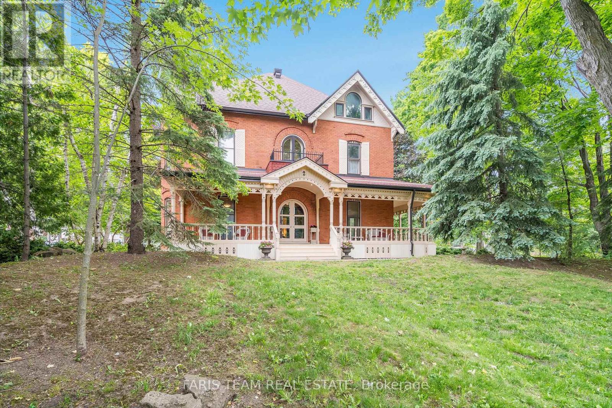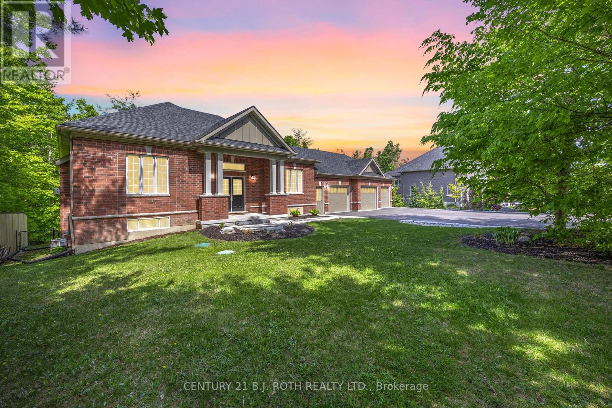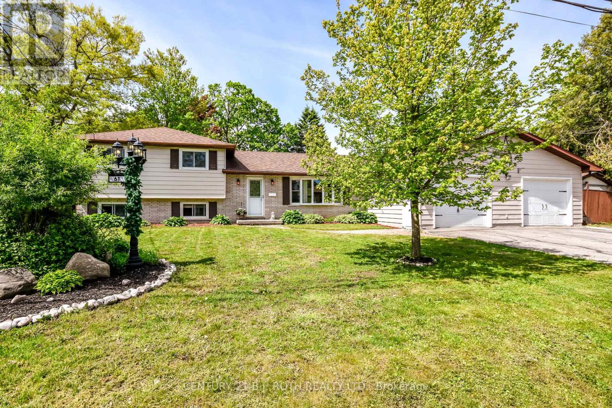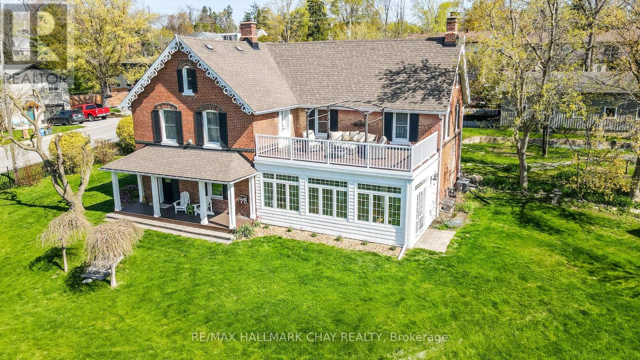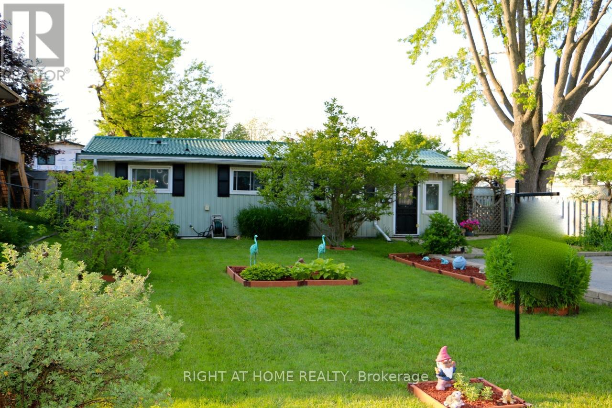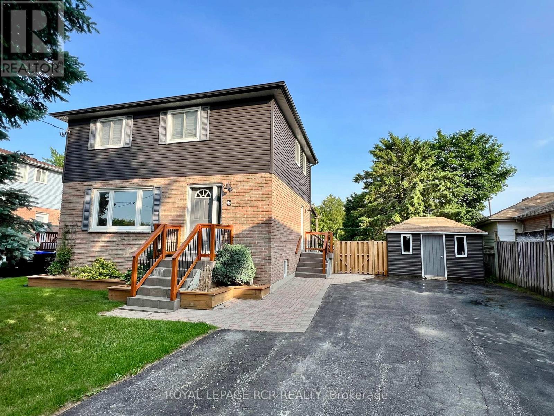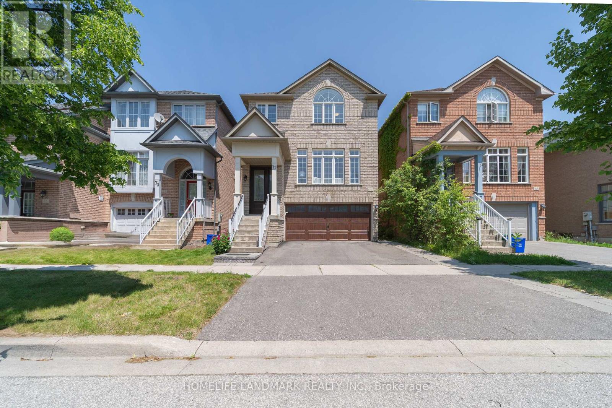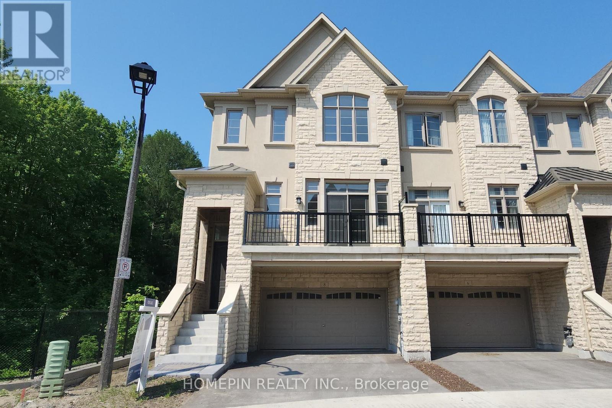505 - 1998 Ironstone Drive
Burlington, Ontario
Sought after "MILLCROFT PLACE". 1186 SQ FT. Spacious 2 bedroom, 2 bathroom apartment that is located on the 5th floor. Living room and dining room combination with electric fireplace. Big bright windows through out this home. Sliding door leads to Large wrap around balcony with views of the escarpment. Eat in kitchen with ample cupboard space. Primary bedroom with ensuite and walk in closet. In-suite laundry room. Beautifully maintained building with many amenities. Steps away from shopping, restaurants, parks, library, community centre and much more. 2 parking spaces (tandem), storage locker. (id:53661)
D403 - 216 Plains Road W
Burlington, Ontario
Rare Find: 1000 Sqft of Prime Real Estate Incredible Value in a Top Location! Welcome to this charming condo, offering the perfect blend of comfort and convenience. The large primary bedroom provides ample space for rest and relaxation, while the open-concept living and dining area extends seamlessly onto a generous balconyperfect for enjoying your morning coffee with a serene green space view. The unit includes one underground parking spot and one locker for added convenience. Residents enjoy access to fantastic amenities, including a party room, ideal for entertaining guests. Located close to the waterfront and local shopping, this condo is perfect for those who love a walkable lifestyle. Whether you're looking for nature, boutique stores, or great dining options, everything is within easy reach. Don't miss out on this exceptional opportunity - schedule your viewing today! (id:53661)
6 Bluewater Court
Toronto, Ontario
Rare find! Make this modern and beautifully updated Mimico townhouse your own, just moments walking distance from the lake! The renovated home offers three floors and over 1,800 sq ft of contemporary living space. Move in and enjoy - everything has already been upgraded for you. The trendy open-concept living and dining area features bright windows, while the light-filled kitchen boasts oversized waterfall countertops and easy access to a back deck. Perfectly designed for hosting, the home offers ample space and a welcoming atmosphere to entertain guests in style. Featuring three generously sized bedrooms. The lower-level family room, complete with an electric fireplace, offers a cozy retreat and opens to a private back deck/patio. Just a 5-minute walk to the waterfront, 15 min walk to Mimico Go, trails, parks, schools, restaurants, and more! (id:53661)
302 - 349 Wheat Boom Drive
Oakville, Ontario
Beautiful end corner unit and Bright Sun-Filled 2 Bedroom townhome, 3 Bathroom Suite Comes With 1 Underground Parking Spot. Boasting 9 ft ceilings, Keyless Entry, And Designed For Modern Living. This unit offers a generous 1374 sq ft of living space and many upgrades. Master Bedroom Includes Walk-In Closet With Shelving Already Installed And Washroom with walkin shower. Laminate Flooring Throughout. Kitchen with Granite Counters and SS Appliances. This suite Includes a private rooftop and gas hook-up already installed for BBQ. Conveniently Located Near Major Highways, Close To Hwy 407, 403, Sheridan College, Oakville GO, Downtown Oakville. (id:53661)
14 Robert Parkinson Drive
Brampton, Ontario
Step into your dream home in the highly desirable Northwest Brampton neighborhood! This beautiful property features spacious bedrooms that offer a peaceful sanctuary. Inside, you'11 be greeted with generous room sizes, modern finishes, and an abundance of natural light. A versatile bonus room near the entrance can easily be converted into an extra bedroom or home office. Enjoy the tranquility of a ravine lot, all while being just moments away from the Creditview Activity Hub, public transit, schools, and the GO station. Whether you're entertaining in the expansive living areas or relaxing in the cozy bedrooms, this home strikes the perfect balance of comfort and style. The finished basement, complete with a bedroom, kitchen, and living area, is ideal for an in-law suite. Don't miss this incredible opportunity to own a beautifully upgraded home in one of Brampton's most vibrant communities! (id:53661)
728 - 665 Cricklewood Drive
Mississauga, Ontario
An incredible opportunity to enter the market in one of Mississauga's most desirable neighbourhoods - Mineola! This bright and spacious, freshly painted, 2-bedroom, 2-bathroom condo townhouse offers 1,284 sq ft across two levels, plus a stunning sun-filled rooftop terrace. The open-concept main floor features pot lights and a modern kitchen with stainless steel appliances and a large pantry, overlooking the living/dining area. Upstairs, you'll find two generous bedrooms with double closets, including a primary suite with a private 4-piece ensuite. A separate 3-piece bath serves the second bedroom and guests. Enjoy outdoor living at its best on the expansive rooftop terrace, complete with gas BBQ hookup and water hose - perfect for entertaining. Located minutes from the lake, parks, trails, Port Credit, GO Station, QEW, schools, Community Centre, golf courses, and more. A perfect start for first-time buyers in a vibrant, connected community! (id:53661)
1256 Queens Plate Road
Oakville, Ontario
Welcome to 1256 Queens Plate Road - a magnificent detached home in the coveted Glen Abbey Encore neighbourhood. Located within the prestigious Abbey Park High School district, this home offers unbeatable access to top-tier education, scenic trails along 14 Mile Creek and Bronte Creek Provincial Park, and premier golf courses. With effortless commuting via the Bronte GO Station, QEW, 403, and 407, convenience meets luxury in this stunning residence. Designed for modern living, this home features 4 bedrooms and 5 bathrooms, with 10-foot ceilings on the main floor and 9-foot ceilings on the upper levels and Basement. The open-concept layout includes a spacious dining room, a sunlit home office, a mudroom with garage access, and a bright family room with a linear fireplace overlooking the chef's kitchen. Equipped with Wolf gas range, SubZero fridge, Asko dishwasher, and Sirius hood fan, the kitchen is a culinary dream. Upstairs, discover 4 generously sized bedrooms, each with its own ensuite and closet. The primary suite is a private oasis, complete with a spa-like bathroom featuring a freestanding tub and rainfall shower. Additional highlights include upper-level laundry, hardwood floors, pot lighting, an oak staircase, a fully fenced yard, and an EV charger. Combining elegance with everyday functionality, this home is a rare find in Oakville's newest and most sought-after community. Don't miss your chance to own this masterpiece. Schedule your viewing today! (id:53661)
301 - 1998 Ironstone Drive
Burlington, Ontario
Welcome to Millcroft Place! This bright, south / lake facing condo is immaculately maintained offering a spacious 1 bedroom + spacious den, 2 bathroom floor plan with over 1,100 sq.ft. of open concept living space. The main living/dining room showcases hardwood flooring, crown molding, an electric fireplace, electric blinds and is open to the updated kitchen with quartz counter tops, modern backsplash, stainless steel appliances and sliding glass doors to the balcony with south facing views towards the lake. The generous Primary bedroom has a walk-in closet and 3 pc. ensuite washroom. A bedroom sized den, second bathroom, in-suite laundry, and multiple storage closets complete this beautifully appointed unit. 1 underground parking space (A74) with an upgraded EV charger. Pets are welcome (restrictions apply). A live-in superintendent, exercise room, party room with a kitchen, pool table, & TV & workshop round out the features of this desired building. Close to shops, restaurants & amenities with easy access to highways. Don't miss your chance to own in this extraordinary building. (id:53661)
172 Tysonville Circle
Brampton, Ontario
Wow, This Is An Absolute Showstopper And A Must-See! Priced To Sell Immediately, This Stunning East-Facing Fully Detached Home Features 4+2 Bedrooms With ((((( 2 Bedrooms Legal Basement LookOut Apartment ))))) And Backs Onto A Beautiful Ravine Pond Lot Offering Both Privacy And Curb Appeal! Boasting Approx. 3,600 Sqft Of Living Space, This Home Combines Elegance With Functionality! The Main Floor Showcases Soaring 9' Ceilings, A Separate Den/Office, Living, And Dining Rooms Providing Ample Space For Entertaining Or Relaxing. Gleaming Hardwood Floors Extend Throughout The Main Level And Second-Floor Hallways, Complemented By A Hardwood Staircase That Adds A Touch Of Luxury. The Designer Kitchen Is A True Highlight, Featuring Premium Quartz Countertops, A Stylish Backsplash, Extended Pantry And High-End Stainless Steel Appliances A Dream For Any Home Chef. Walk Out From The Main Floor To A Private Deck Overlooking The Ravine And Embrace The Beauty Of Nature!! The Spacious Primary Bedroom Offers A Large Walk-In Closet And A Luxurious 5-Piece Ensuite, While All Four Bedrooms On The Second Floor Are Generously Sized And Connected To Three Full Washrooms, Ensuring Comfort For The Entire Family. A Loft On The Second Floor Adds Flexibility For A Home Office, Play Area, Or Additional Living Space!!! The Legal 2-Bedroom Basement Apartment Features A Separate Entrance, Its Own Laundry, And Presents Incredible Income Potential Or Multi-Generational Living Options. A Second Laundry Room On The Upper Level Adds Everyday Convenience! Conveniently Located Close To Parks, Schools, Shopping, And Mt Pleasant GO Station For Easy Commuting And Daily Essentials! With Premium Finishes Throughout, A Desirable Location, And Incredible Value, This Home Is A Rare Find Perfect For Families Or Investors Alike. Dont Miss Out Book Your Private Viewing Today! (id:53661)
14 Crompton Drive
Barrie, Ontario
All Brick Raised Bungalow In Little Lake Area, Main Floor Offers 3 Bedrooms, Two Full Bathrooms, Living Room And Dining Room Combined. Lower Level Finished With Large Rec Room With A 4 Piece Bathroom And A Bedroom. Recently Finished Attic Insulation ,Large Windows , Eat In Kitchen With Walkout To Deck. Hardwood And Ceramic Floors - Fantastic Location Close To All Shopping, Schools And Highway 400. **EXTRAS** Basement newly renovated, new floor, new painting. (id:53661)
37 Varden Avenue
Barrie, Ontario
Top 5 Reasons You Will Love This Home: 1) Welcome to the charming East end of Barrie, where convenience meets comfort, just a short stroll toBarrie's picturesque waterfront and the beloved Johnsons Beach 2) Beautifully maintained home ideal for a variety of living arrangements, including multi-generational families or an in-law suite, while the spacious layout includes a convenient walkout to the backyard from the family room and a separate sunroom located at the front of the home as you come in the front door, where you can enjoy outdoor living to the fullest, set on a wide property, boasting a double car garage 3) Lovely eat-in kitchen providing a cozy space for family meals, while the open living and dining areas offer views of the backyard through a large bay window, with two generously sized bedrooms upstairs and two additional bedrooms downstairs, along with two full bathrooms, delivering plenty of space and comfort for the whole family 4) Laundry hookups conveniently located on both levels, you'll enjoy the ease and practicality of doing laundry no matter where you are in the home, while the lower level features a full kitchen and a spacious family room with a charming wood-burning fireplace (as-is), excellent for cozy gatherings or a potential private suite 5)Thoughtfully curated open-concept design of the living and dining areas perfect for entertaining, and the high ceilings in the entryway create an impressive first impression as you step inside, creating an inviting and versatile flow of the space, making this home perfect for both quiet family time and lively social occasions. 1,110 above grade sq.ft. plus a finished lower level. Visit our website for more detailed information. (id:53661)
33 - 1 Leggott Avenue
Barrie, Ontario
Built in 2018 by Mason Homes with Modern upgrades throughout, this Townhome corner unit is a must see in South Barrie. The Ground floor features a private bedroom with 4-pc ensuite that is ideal for guests/family or can be used as a private office. The Main floor is open concept and an entertainers dream. The kitchen has upgraded cabinets, high-end stainless steel appliances with a gas range, granite countertops and a large pantry. The dining is combined with kitchen and has a walkout to a spacious and private terrace with natural gas BBQ. Large living room with surrounding windows and endless ways to rearrange furniture and steps to the powder room.The top floor has the Master bedroom with a renovated 4-pc ensuite and custom organizer his/her closets. The master is completely private as the top floor is a split bedroom layout creating an ultimate oasis. A sizeable laundry room centred in the middle for easy access and a large second bedroom with its own 4-pc ensuite.The Upgraded basement is perfect for an In-law suite, recreational room or combined with the ground floor bedroom, it has potential as a rental income with a door installed on main floor for complete separation. Includes a kitchenette with Stainless steel appliances and a washer/dryer. This home is upgraded with smart home devices (Smart Locks, nest Thermostat & Garage Door opener) This beauty is one of the few townhomes that not only a has a two car garage, but a private 2 car driveway for a total of 4 parking spots and ample space for storage.This family-friendly community of 38 units surrounds a children's playground and provides owners with visitors parking. Conveniently Located just minutes from highway 400, GO Station, public transit and beach/lake. Perfect for young families as walking distance to public/catholic schools. All amenities within reach which include retail plazas, Costco, Walmart, parks and restaurants.This townhome is a first homebuyers dream that shouldn't be missed! (id:53661)
136 West Street N
Orillia, Ontario
Top 5 Reasons You Will Love This Home: 1) One of Orillia's original grand homes, this stately residence is set on an oversized, elevated lot in the prestigious heritage district, surrounded by mature trees and lush landscaping, it offers privacy, character, and unmatched curb appeal 2) Filled with original charm, the home showcases stained glass, detailed woodwork, crown mouldings, built-ins, and a fireplace, alongside generous principal rooms featuring soaring 10' ceilings and large windows, with a striking central staircase leading to five sizeable bedrooms and a sunlit second level balcony 3) The expansive 1,046 square footage attic boasts 14' ceilings, new skylights, electrical, and reinforced structure, ideal for creating a studio, guest suite, or office, while the basement delivers exposed brick and surprising height, perfect for a wine cellar, gym, or family room 4) Enjoy a classic wraparound veranda, a separate side porch, and tiered gardens that flow from the elevated plateau down to a lower front garden, while the private two-car parking pad and strategically placed trees add convenience and seclusion, alongside modernized plumbing, electrical, and structural systems ensuring peace of mind 5) Located within walking distance to waterfront parks, trails, schools, the Opera House, Recreation Centre, shops, restaurants, and more, this is a rare opportunity to own a piece of Orillia's rich architectural history. 4,126 above grade sq.ft. plus an unfinished basement. Visit our website for more detailed information. *Please note some images have been virtually staged to show the potential of the home. (id:53661)
50 Diamond Valley Drive
Oro-Medonte, Ontario
Elegant 3-Bedroom Bungalow in Tranquil Sugar Bush Community Nestled in the serene and wooded enclave of Sugar Bush near Horseshoe Valley, this exquisite 3-bedroom bungalow offers a harmonious blend of modern design and natural beauty. The open-concept floor plan is accentuated by 9' ceilings and abundant natural light, creating an inviting atmosphere throughout. Key Features Spacious Living Areas: The living room, adorned with a gas fireplace and a striking stone accent wall, seamlessly flows into the dining area and kitchen, making it ideal for entertaining. Gourmet Kitchen: Equipped with customized cabinetry, modern lighting, and ample storage, the kitchen also features a walkout to the deck, perfect for outdoor dining. Primary Suite Retreat: The generously sized primary bedroom boasts a 4-piece ensuite with a spa-like soaker tub, heated floors, a walk-in closet, and direct access to the deck, offering a private oasis. Additional Bedrooms: Two well-appointed bedrooms provide comfort and flexibility for family or guests. Outdoor Living: Set on a mature treed lot and fully fenced yard backing on to trail system, the expansive deck offers a serene setting to enjoy the natural surroundings. Enjoy family time around the outdoor fireplace or soak in the covered hot tub set on the expansive stamped concrete patio. Ample Parking: A large 3-car garage and a driveway accommodating multiple vehicles ensures plenty of space for vehicles and recreational equipment. Located in a quiet and picturesque area, this home is just minutes away from Horseshoe Valley's renowned amenities, including skiing, golfing, and hiking trails. Experience the perfect balance of luxury and nature in this must-see property. (id:53661)
61 Second Street
Orillia, Ontario
A Home That Does It All Inside and Out. This isn't just a 3-bedroom, 2-bathroom house it's where cozy nights, weekend projects, summer swims, and everything in between come together. At the heart of the home is a spacious, open kitchen that flows seamlessly into the living room perfect for catching up with family while dinners on the go. Step out from the kitchen onto a sunny back deck, or from the living room onto a covered porch with its own outdoor fireplace the ultimate hangout spot, rain or shine. And yes, there's an inground pool just steps away, wrapped in tall privacy fencing so you can truly unwind. The lower level is split into two functional zones. One side features a bonus room that can flex to fit your life home office, gym, or creative space with direct walk-up access to the double garage. The other area includes a generous rec room ideal for movie nights or play space, a laundry area, a 3-piece bathroom, and another walk-up leading to the backyard. Need practical upgrades? You're covered. The furnace and tankless hot water system have both been recently replaced, giving you comfort and efficiency. Whether you're hosting friends, working from home, or just enjoying some peace and quiet by the fire or pool, this home gives you the space and freedom to do it all without ever feeling like you're in a fishbowl. (id:53661)
36 Shanty Bay Road
Barrie, Ontario
Quietly elegant Century Home in the Old East End of Barrie. Centered on a .57 acre lot with a recently built 24X38 shop/garage with a 10ft door to store all your toys / RV, boat/camper. The 3500 Sq Ft home has been renovated in the past 20 years & most recently a stunning Primary Bedroom & Bath & Guest room with Ensuite Bath. Upgrade done in Modern Farmhouse style. The Primary Bdr boasts 2 walk in closets & leads to a large sundeck overlooking Kempenfelt Bay. The Sunroom has a southern exposure with Sunset & some Lake views without the Lake view taxes. The Home has 4 Gas fireplaces to enjoy cozy ambiance in each living area. Work from home in the office of your dreams with 3 windows & Gas Fireplace. Fully fenced in property giving it a private estate feeling. Minutes walking to Johnson Beach & Barrie Yacht Club with North Shore Trail right across the street. Bonus, high attic almost full size of the house can be finished nicely to add extra living space. Multi Residential Zoning possibility with Barrie rezoning plan. **EXTRAS** Some furniture to be negotiable (id:53661)
24 Brennan Avenue
Barrie, Ontario
Incredible opportunity to own a charming 3-bedroom, 1-bath home (1400 sq ft) in Barrie's highly desirable Minet's Point neighbourhood! Enjoy the best of both worlds near water living without the hefty waterfront taxes. This lovely property is situated on a 50-foot lot, offering easy access to Kempenfelt Bay's recreational activities, including windsurfing, kayaking, and relaxing beach days. Just steps from your yard, stroll down to Minet's Point and launch your kayak or windsurf board for a day of fun on the water. Evenings offer picturesque strolls along Barrie's beautiful waterfront. The detached garage fronting on Kempview Lane provides ample workshop space and storage for all your water sports equipment. Inside, you'll find a spacious and inviting layout perfect for family living. The large dining area is ideal for gatherings, while the eat-in kitchen offers convenience and comfort. One bedroom is currently used as a craft room, showcasing the home's versatility. The bathroom features a walk-in shower, and the primary bedroom boasts extra-large closets and storage area. Parking for four cars is available, and a large backyard provides a tranquil outdoor space to enjoy the summer breezes off the lake. Don't miss this exceptional opportunity! (id:53661)
6 Buce Avenue
Bradford West Gwillimbury, Ontario
Welcome To 6 Buce Ave A Hidden Gem In The Heart Of Bradford.Tucked Away On A Beautiful, Quiet Street, This Charming 4 Bedroom, 2 Bath Home Offers A Rare Combination Of Space, Comfort, And Privacy. Situated On A Large 48 X 103-Foot Lot, The Property Boasts Plenty Of Parking With Space For Up To 8 Cars, Along With A Lovely Interlock Walkway Leading Up To The House. The Exterior Is Tastefully Landscaped, Featuring A Fully Fenced Backyard With A Separate Entrance For Added Convenience. Step Outside To The Spacious 26 X 10-Foot Deck, With A Gas Hook-Up, Perfect For Outdoor Dining Or Relaxing While Overlooking The Beautifully Maintained Yard & Garden Shed. The Home Welcomes You With A Bright And Airy Living Room W/Large Picture Window. The Updated Kitchen Is Both Stylish And Functional, Featuring A Large Eat-In Breakfast Area, Perfect For Family Meals, Direct Access To The Deck and A Side Entrance Offers Additional Convenience. The Second Floor Features 4 Generously Sized Bedrooms, With Parquet Flooring Under The Broadloom. The Basement Offers Even More Space For Entertainment, With Above-Grade Windows, A Cozy Wood Stove, Perfect For Those Cooler Evenings. A Separate Entrance Leads To The Under-Deck Storage Area, Offering Additional Room For Your Belongings, Along With A Large Utility And Laundry Room And 200-Amp Service For Your Convenience. Updates Include A New Furnace And A/C In 2018, Vinyl Siding, Soffits, And Eaves In 2020, As Well As A New Hot Water Tank And Water Softener, Both Owned. The Shingles Were Replaced Approximately 9 Years Ago. This Home Offers A Fantastic Opportunity To Live In A Peaceful, Family-Friendly Neighborhood While Being Close To All The Amenities Bradford Has To Offer. With Its Spacious Layout, Modern Updates, And Beautiful Outdoor Space, 6 Buce Ave Is Ready To Welcome Its New Owners. Don't Miss Out On The Chance To Make This Wonderful Property Your New Home. (id:53661)
340 King Street E
East Gwillimbury, Ontario
Charming 3-bedroom family home featuring beautiful hardwood floors and a bright, open layout. The main floor offers an inviting entry with soaring ceilings, conveniently located laundry room, a 2 pc bath and access to the garage. Host cozy dinners in the dining room just off the kitchen with gas fireplace and walk out to upper level deck. The spacious primary is a true retreat with walk in closet, 3 pc ensuite and natural light pouring in. The finished walk out basement presents exciting potential for a separate apartment or in-law suite with a private entrance. Enjoy your morning coffee overlooking the beautiful treed backyard or watch the kids play at the park from your front porch. Ideally located near schools, parks, and shops, this home offers comfort, convenience, and investment opportunity all in one! (id:53661)
841 Magnolia Avenue
Newmarket, Ontario
Your Private Oasis in the Heart of Newmarket! Don't miss this amazing opportunity to own a beautifully maintained home with a stunning, private backyard, your own peaceful escape in the city. Located within walking distance to Southlake Hospital, shops, transit, parks, and vibrant Main Street, this charming property offers unbeatable convenience and lifestyle. Whether your are a first-time buyer, downsizing, or investing, this gem wont last long. Very well maintained property, move in or make it your own. Schedule your showing today and see it before its gone! (id:53661)
71 Orchard Hill Boulevard
Markham, Ontario
Welcome to 71 Orchard Hill Blvd Where Top Schools and Parks Meet Timeless Comfort! Walk To Top-Ranked Pierre Trudeau High School & Beckett Farm Public School! Only 300M To Expansive Berczy Park!This Well-Maintained Detached Home Is Ideally Situated In The Heart Of Prestigious Berczy Community On A Quiet, Family-Friendly Street. Perfect For Families Seeking Walkability, Green Space, And Access To Excellent Schools.East-Facing Home With Exceptional Natural Light & Rare Walk-Out Basement!The Backyard Has Been Mostly Hardscaped, Creating An Ideal Space For Outdoor Entertaining Or Quiet Relaxation. Spacious Layout Featuring 3 Bedrooms & 4 Washrooms.The Double Garage Offers Secure, Direct Access Into The Home . The Driveway Fits Two More Cars, Providing A Total Of Four Parking Spaces. Ideally Situated Near The Intersection Of Kennedy Road And Bur Oak Avenue For Easy Access To Transit And Amenities. Main EntranceDoor (2019)* Roof(2018)*Garage Door(2017)* Rangehood(2021)*Washer & Dryer(2021)*Dishwasher(2021)* Fridge(2021)*BasementBathroom(2021)*Washer &Dryer(2021),*New Hwt(2021) Located near top schools, scenic parks, and daily conveniences, this home checks every box for lifestyle, location, and long-term value. Dont miss this exceptional opportunity in one of Markhams most desirable neighbourhoods! (id:53661)
8 Gardeners Lane
Markham, Ontario
Stunning brand-new premium ravine end-unit townhouse in the prestigious Angus Glen Golf Course community, built by renowned builder "Kylemore." This never-lived-in home is filled with natural light and loaded with upgrades, including 5" hardwood floors, oak stairs, smooth ceilings, pot lights, and many more! The open-concept kitchen boasts a large center island, quartz countertops, backsplash, W/I pantry, servery, and premium Wolf/Subzero appliances. The spacious living room features French doors leading to the balcony, while the cozy family room offers a gas fireplace and walkout to the deck. The third floor offers 9' ceilings, generous bedrooms, and a master suite with vaulted ceilings, his-and-her W/I closets, double quartz vanities, a frameless glass shower, and a walkout to the deck. The lower level includes a media room with access to the yard, a gas line for BBQ, and direct access to a two-car garage with additional storage. The basement is roughed in for a 3 pc washroom. (id:53661)
7 London Pride Drive
Richmond Hill, Ontario
Welcome to 7 London Pride Dr Stunning fully renovated home nestled in a quiet, family-friendly pocket of Richmond Hill.! This 3+1 bedroom, 4-bath gem offers a perfect blend of modern design and comfort. Enjoy a bright, open-concept layout with quality finishes throughout. The sleek kitchen, stylish bathrooms, and hardwood flooring showcase true pride of ownership. A beautifully finished basement with an extra office/bedroom and bath adds functional living space. Step into the private, landscaped backyard perfect for relaxing or entertaining. Close to scenic trails, parks, top schools, and public transit. Move-in ready and not to be missed! Closing is flexible and seller is willing to de a leaseback (id:53661)
11 Gatcombe Circle
Richmond Hill, Ontario
High-End Renovated Home Offers Modern Kitchen W/Top Of Miele Appl's, Quartz C/Tops, Hardwood Floor, Coffered Ceiling, Crown Moulding, Stained Oak Staircase W/Iron Pickets, Wall Paneling/Wainscoting, Smooth Ceilings, Solid Interior Doors, Custom Entry Door, Oversized Casing & Baseboards, LED Pot lights. Marble Master Ensuite (10Ft Shower) W/Heated Floor, Custom Wine Rack & Sauna. (id:53661)

