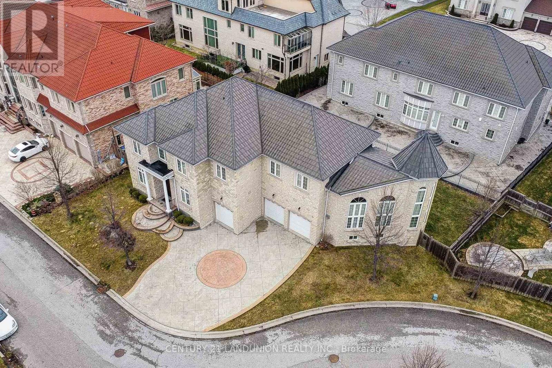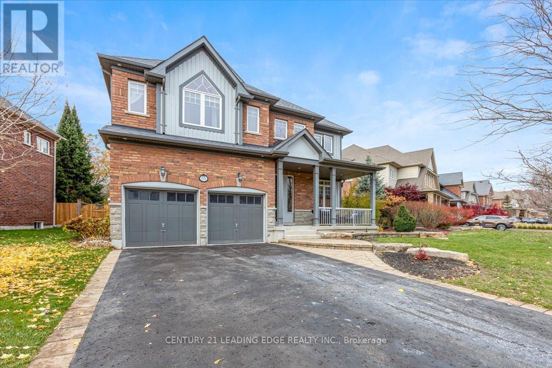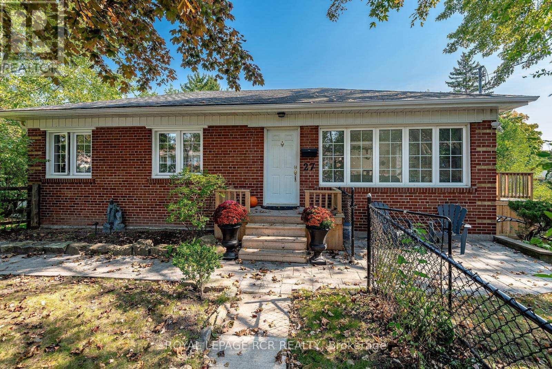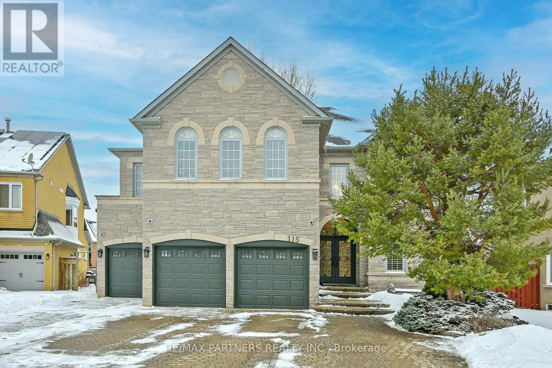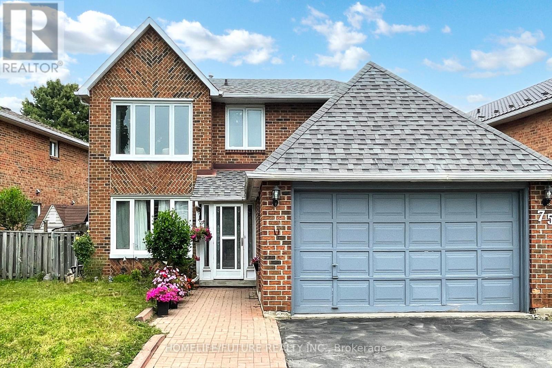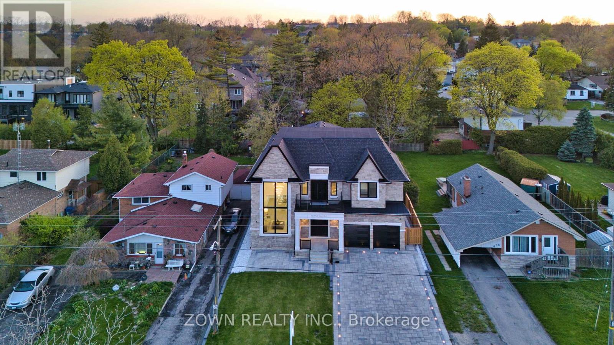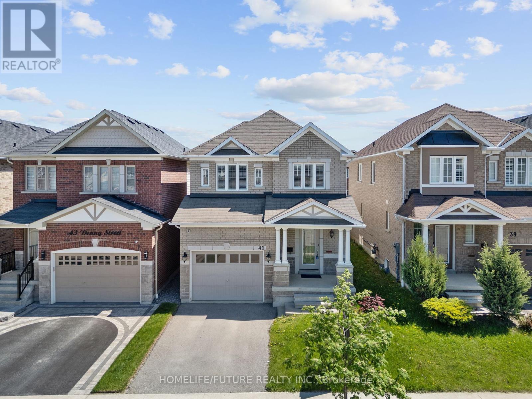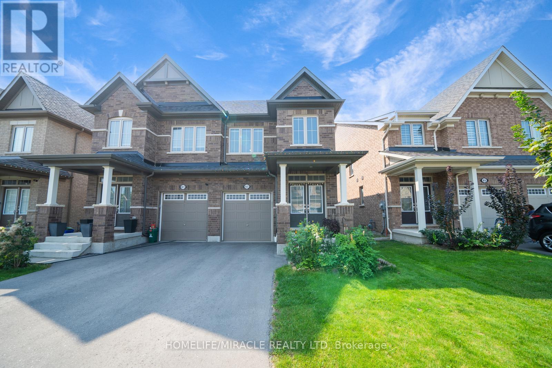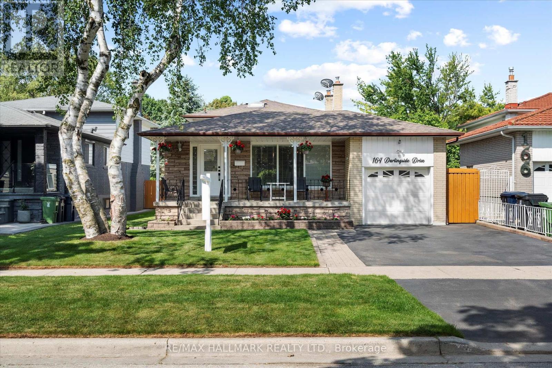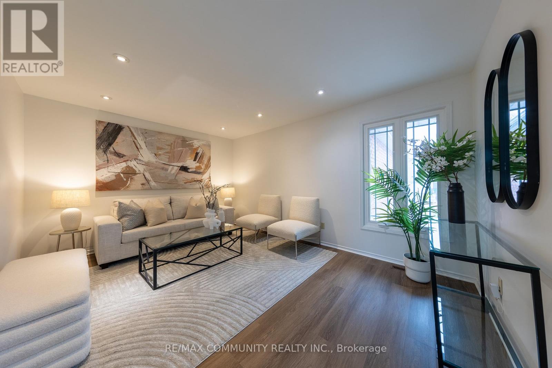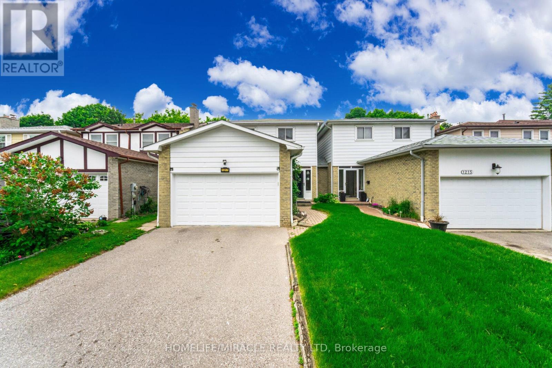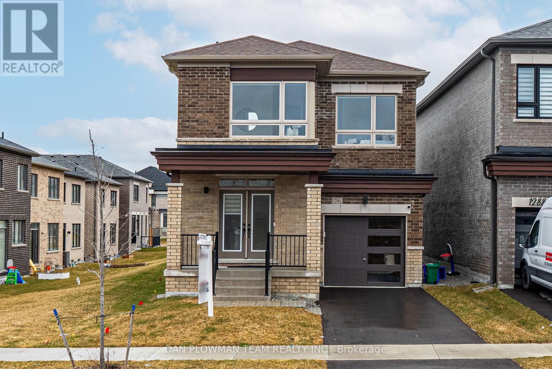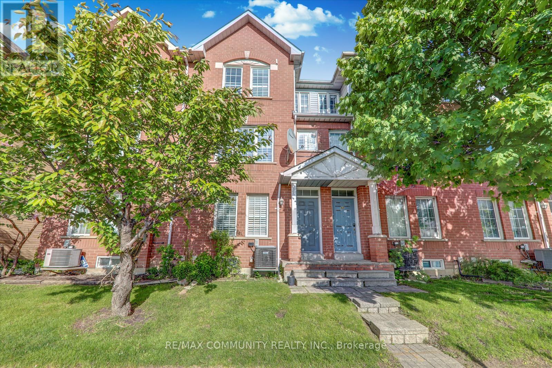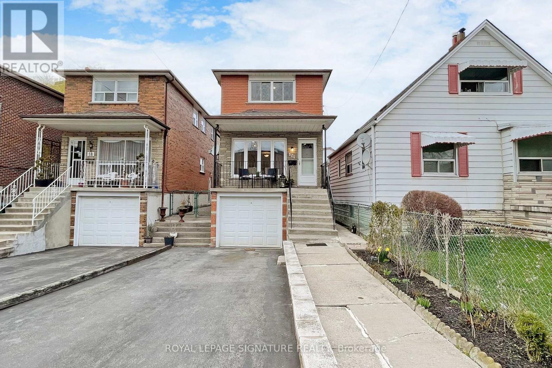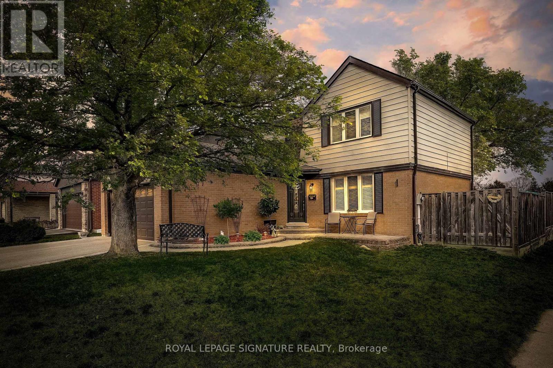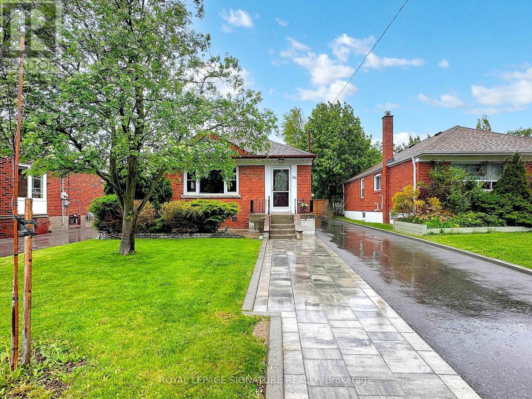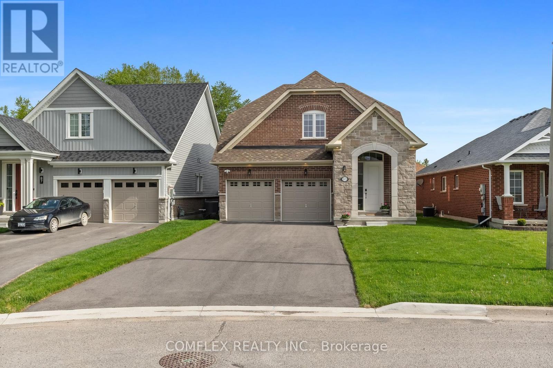36a Elm Grove Avenue
Richmond Hill, Ontario
A Brilliantly Designed Custom-Built Residence Located In The Most Sought-After Oak Ridge Area. Situated In Quiet Neighbourhood With Steps To Yonge Street And No Sidewalk. Approx. 3800 Sqft Above Grade. 10 Ft Ceiling On Main Floor. The Open-Concept Design Features 6-Inch Oak Engineering Hardwood Flooring, Solid Wood Doors, Gas Fireplace, and Dazzling Skylight Above Oak Staircase. Chef's Gourmet Kitchen Outfitted With Stainless Steel Appliances, Large Quartz Countertops With Bar Setting Area And Butler Pantry. Family Room And Breakfast Area Overlooking Private Sun-Filled Backyard. Spacious Master Bedroom Full of Sunlight Including Ensuite With Soaking Tub And Heated Flooring. All Bedrooms Have En-suites. Basement Level Features Wide Above-Grade Windows And Walk-Out Double Doors, Radiant Floor Rough-In. Private Pool Size Backyard. This Residence Is A True Gem Blending Luxury With Functionality. (id:53661)
26 Alai Circle
Markham, Ontario
Exquisite Architectural Masterpiece in Markham's Premier Custom Estate Community! Discover this one-of-a-kind luxury estate offering over 5,000 sq.ft. of above-grade living spaces, nestled in one of Markham's most prestigious neighbourhoods. This stunning home features 5 spacious second floor bedrooms, each with its own ensuite and custom closet system for optimal comfort and privacy. Step into a soaring grand foyer with stone finishes, 10'-16' ceilings on main, detailed crown mouldings, gleaming hardwood floors and pot lights throughout the home. Enjoy the warmth of heated floors in the gourmet chefs kitchen and entertain effortlessly in the elegant sunroom that opens into a grand family room - perfect for gatherings. Additional highlights include a golden skylight on the second floor, a luxurious built-in sauna in the finished basement and fully landscaped front and back yards. A true architectural gem - rarely offered and not to be missed! (id:53661)
55 Campbell Drive
Uxbridge, Ontario
Welcome to this exquisite Heathwood Home, where elegant design meets meticulous attention to detail. This property offers gracious living at its finest, featuring an open concept custom gourmet kitchen with upgrades. Step outside to your own private oasis, complete with an oversized patio and a charming pergola, perfect for outdoor entertaining, you'll be captivated by the impressive 21-foot cathedral ceiling in the family room, creating a sense of grandeur and space. The main level boasts an abundance of natural light, a cozy fireplace, and open living spaces that flow seamlessly. The additional highlight of this home is the fully finished basement, offering extra living space, a gas fireplace, and a versatile area that can be tailored to your needs. Easy access to amenities, hospital, and scenic trails. (id:53661)
27 Boothbay Crescent
Newmarket, Ontario
This is a walkout brick bungalow with separate entrance for basement and separate driveway!! It features 2 bedrooms plus an office on the upper floor, with a good sized living room with a spanse of windows allowing for natural light and a dining area that has a walkout to a composite deck and large private yard. It is situated within a very short walking distance to Yonge St to access busing, shopping, and restaurants. There is a 4pc washroom on the main level. Hardwood flooring throughout the main areas and close to schools. This home offers many options for its' living space and is located in a fabulous area for walking or busing. It is unique as it has two separate driveways, two spacious yards with mature treas and extremely close to schools and all amenities. There is a separate laundry downstairs for the upper level along with plentiful storage. Would suit a multi-generational family!!! The basement features a separate kitchen, large living/dining area with large window and a huge walk-in closet perfect for storage and clothing. There is one bedroom on this level with a new egress window, an office space, and a three piece washroom as well as a stackable launndry closet on this level. This level also has its own driveway and private yard. Very suitable for an in-law suite, or older children that move home. All fire alarms on both levels are hard wired with a 'talk' feature and strobe light for extra protection. Furnace (2022), air conditioner (2022), insulation (2022). (id:53661)
115 Golden Tulip Crescent
Markham, Ontario
Elegant Stone-Front Mansion with 3 Garages in a Prime Markham Location!This stunning home boasts approximately 4,400 sq. ft. plus a nearly 2,000 sq. ft. professionally finished basement. Featuring 9-ft ceilings, 5 spacious bedrooms, each with its own en-suite, and a cozy sitting area on the second floor illuminated by a large, bright skylight. All en-suites have been recently updated.The grand 18-ft open-to-above family room showcases a beautiful bay window, filling the space with natural light. The newly renovated high-ceiling open-concept basement includes a gym, entertainment room, billiard room, guest room, and a stylish bar. Separate entrance leads to a main-floor office. (id:53661)
75 Calverley Trail
Toronto, Ontario
Welcome To This Charming And Beautifully Maintained 4-Bedroom Detached Home, Perfectly Situated In One Of Toronto's Most Desirable And Family-Friendly Neighbourhoods. The Main Floor Features Gleaming Hardwood Floors, Stylish Pot Lights, And A Cozy Fireplace That Creates An Inviting Space To Relax And Entertain. The Thoughtfully Designed Layout Flows Seamlessly Into A Bright And Spacious Kitchen And Dining Area-Perfect For Family Gatherings And Everyday Living. Upstairs, You'll Find Four Generously Sized Bedrooms With Modern Laminate Flooring And Two Full Bathrooms, Offering Comfort And Functionality For A Growing Family. The Home Also Includes A Convenient Powder Room On The Main Level, With Another In The Fully Finished Basement. The Lower Level Is Designed For Both Fun And Wellness, Featuring A Large Entertainment/Media Room And A Dedicated Exercise Space-Ideal For Movie Nights, Fitness, Or A Home Office Setup. Backyard Includes A Useful Hut/Storage Shed For Your Gardening Tools And Seasonal Items. Located Just Minutes From The University Of Toronto Scarborough, Toronto Zoo, Centennial College, Schools, And Beautiful Parks, This Home Offers Unmatched Convenience And Lifestyle. Enjoy Easy Access To Highway 401, Public Transit, Shopping, And All Major Amenities. Nestled On A Quiet Street In A Welcoming Community, This Turn-Key Property Is Perfect For Families, Professionals, Or Investors Looking For Comfort, Space, And Location. Roof replaced in 2021. Furnace replaced in 2023.Don't Miss This Rare Opportunity To Own A True Gem In The Heart Of East Toronto-Your Dream Home Awaits! (id:53661)
5 - 2550 Birchmount Road
Toronto, Ontario
Bright & Spacious End Unit Townhome Feels Like a Semi! Welcome to this beautifully maintained European-style end unit townhouse, offering the space and feel of a semi-detached home. This property features a newly upgraded kitchen with granite countertops, a stylish new backsplash, and a bright eat-in area. The finished basement includes a large bedroom, a 3-piece bath, and a spacious laundry room with plenty of storage. Enjoy the private, fenced backyard with breathtaking park and ravine views perfect for relaxing or entertaining. Located in a highly convenient area close to everything: TTC, parks, libraries, schools, golf courses, shops, churches, and more. Maintenance fees even include cable! (id:53661)
35 Stratton Avenue
Toronto, Ontario
Detached 2 storey home, welcomes first time home buyers & investor alike. A covered carport with extra driveway parking spaces, large back yard. Close to Kennedy Subway & Go station, Ttc, Shopping, trails & parks, Lord Roberts Junior Public School. (id:53661)
632 West Shore Boulevard
Pickering, Ontario
Welcome to this stunning custom-built luxury home just steps from the lake, perfectly positioned on a rare 60-foot wide lot with 7350 sqf of living space. From the elegant brick and stone exterior to the illuminated interlock driveway and pathways, every detail reflects timeless quality. The large fiberglass double door opens to a sunlit interior, highlighted by an oversized front window and premium 10-inch hardwood floors throughout.This home features tray ceilings in the hallway, dining, and family rooms, each with rough-ins for robe lighting. The main family room boasts a gas fireplace, while the soaring 20-foot ceiling in the living room showcases a grand chandelier. The chefs kitchen offers quartz countertops, a large center island, and a walk-in pantry. A side entrance leads to a mudroom and a private office with extra-tall ceilings.Upstairs, a huge skylight brightens the staircase. The laundry room includes a quartz folding station. The primary suite features a five-piece ensuite, skylit walk-in closet, and heated floors in all second-floor baths and the powder room. Bedrooms 2 and 3 offer walk-ins; Bedroom 4 has dual aspect windows. A second family room overlooks the main floor.The finished basement includes 2 bedrooms, a large open living/dining/kitchen area, a separate theatre room, laundry, gas fireplace, and cold storage. With 2 furnaces, 2 A/C units, and 2 sump pumps, comfort is ensured. The backyard features a large interlock patio with gas BBQ hookup, exterior pot lights, motion sensors, 200 Amp service, and a wired 8-camera system. This exceptional home blends luxury, function, and location. The property tax is based on the last years assessment. Seller financing available for interested buyers (id:53661)
41 Denny Street
Ajax, Ontario
Beautiful Home Build By John Boddy Is Located In Southeast At Bayley Rd And Audley Rd. Few Minutes To Water Front, Ontario Lake. 4th Bedroom Converted To Open To Study Or Office Work. Front Stone And Brick Exterior. Hardwood Floor Throughout With Oakwood Staircase. Formal Dining Room With Crown Molding. Living Area With Family Room. Kitchen Included Breakfast Areas And Walkout To Backyard. Lots Of Sunshine. Close To 401, Go Station, Hwy 412, Schools And Shopping Centers. All Windows Has California Shutter. (id:53661)
63 Auckland Drive
Whitby, Ontario
Modern 4-Bedroom Semi-Detached Home in the Whitby's Newest Community. Welcome to this stunning 4-bedroom, semi-detached home, located in one of Whitby's newest and most sought-after communities. Perfectly blending modern architecture with functional living spaces, this nearly-new property is ideal for growing families, professionals, or anyone seeking a contemporary lifestyle in a vibrant, emerging neighborhood. Key Features: Open-Concept Living: Enjoy a bright and spacious open-concept layout, with a large living and dining area that's perfect for entertaining and family gatherings. Gourmet Kitchen: A modern kitchen equipped with premium appliances, sleek cabinetry, and plenty of counter space to inspire your culinary creativity. Elegant Master Suite: The master bedroom offers a private retreat with an en-suite bathroom and a spacious walk-in closet. Three Additional Bedrooms: Three generously-sized bedrooms, perfect for children, guests, or a home office. Private Backyard: A low-maintenance backyard that provides plenty of space for outdoor activities, BBQs, or simply relaxing with family. Convenient Parking: Driveway parking for two cars, with easy access to the home's entrance. Energy-Efficient & New Build: Built with the latest energy-efficient features and high-quality materials, offering peace of mind and low maintenance for years to come. Nestled in a growing and family-friendly community, this home is just minutes from local parks, schools, shopping, dining, and major transportation routes. With easy access to the 401 and GO Transit, commuting to Toronto or other nearby cities is a breeze. A fantastic opportunity to own a piece of Whitby's thriving new development. Schedule your viewing today and make this beautiful house your new home! (id:53661)
106 - 61 Main Street
Toronto, Ontario
This light filled south west facing corner unit in a boutique 4-story building has a great layout for a 1-bedroom, 1-bathroom condo. This unit is perfect for first-time buyers, downsizers, or investors since it features a bright and functional layout with no wasted space making the best use of 527sqft. A new paint job gives you a blank slate to make it your own and add some personality. Enjoy access to a rooftop deck, party room, meeting space, and shared outdoor space, ideal for relaxing and entertaining. Located on a quiet tree lined stretch of Main Street with a south west-facing exposure, you'll enjoy plenty of afternoon sunlight and easy access to transit, parks, shops, and restaurants. The nearby Beaches, Kingston Road Village, Danforth Village, and Woodbine Beach provide endless outdoor and entertainment options. Don't miss this incredible opportunity to own a piece of Torontos sought-after East End! (id:53661)
164 Darlingside Drive
Toronto, Ontario
Spectacular, fully renovated original owner 4 level back split home with excellent curb appeal, located on a quiet, friendly street in the beloved, well-established West Hill community. This beautiful family home showcases exceptional craftsmanship with high-end upgrades and luxurious finishes throughout, including stunning hardwood flooring, smooth ceilings with pot lights, elegant wainscoting, crown moulding, a skylight, a relaxing sauna, and a spa-like primary bathroom. The chef-inspired kitchen is a culinary dream, featuring granite countertops, custom cabinetry, high-end appliances, and access to a private backyard oasis. The backyard is a true showstopper, boasting a large, well-maintained in-ground pool, beautifully landscaped perennial gardens, and a custom patio perfect for entertaining or relaxing. With four spacious bedrooms and a fully finished basement offering a complete in-law suite with a separate walk-out entrance, this home is ideal for multi-generational living. Conveniently located near Highway 401, public transit, places of worship, top-rated schools, shopping, and everyday amenities, this turnkey home offers a rare blend of luxury, comfort, and practicality. (id:53661)
26 Birrell Avenue
Toronto, Ontario
Step into comfort and convenience at 26 Birrell Ave, a beautifully maintained detached home nestled in the desirable Rouge neighborhood of Scarborough. This spacious 3+1 bedroom, 4bathroom residence is thoughtfully designed to support a connected and comfortable lifestyle. The main floor welcomes you with beautiful new floors, pot lights, a bright formal living room, and a dedicated dining area perfect for hosting gatherings. At the heart of the home, the updated kitchen shines with stainless steel appliances, a functional center island, and plenty of storage ideal for everyday meals and weekend entertaining. Adjacent is the cozy family room featuring a fireplace, creating a perfect space to unwind. Upstairs, freshly painted bedrooms and new carpeting provide a clean, move-in ready feel. The finished walk-out basement adds incredible value with a full one-bedroom suite, including a living room, 3-piece bathroom, kitchenette, and laundry perfect for extended family. Outside, enjoy the beautifully interlocked driveway and backyard space, offering curb appeal, low-maintenance outdoor living, plenty of parking for multiple vehicles and no sidewalk. Just steps from parks, schools, and a community center, with quick access to public transit, Hwy 401, shopping plazas, and entertainment. This home blends comfort, functionality, and an unbeatable location all in one family-friendly package. (id:53661)
1217 Gloucester Square
Pickering, Ontario
Welcome to this spacious and well-appointed home nestled in the highly desirable Liverpool community of Pickering. This property offers the perfect blend of comfort, style, and convenience ideal for families or entertainers. Enjoy the extra beauty of the large backyard featuring an inground pool, spacious deck, and lounge area all set in a private, open setting with no homes behind. Perfect for summer entertaining and relaxing evenings .Main Floor Features: Bright and open living + dining room combination Modern open-concept kitchen with ample cabinetry Separate, spacious family room with cozy fireplace and walk-out to deck & pool area Upper Floor Layout: Oversized primary bedroom with generous space 3 additional well-sized bedrooms, including a rear-facing bedroom with pool views Finished Basement: Large additional bedroom Open Recreation Area Full 3-piece washroom perfect for in-laws or extended family Close to Highway 401, top-rated schools, shopping centres, parks, and more Located in one of Pickerings most sought-after neighbourhoods ** This is a linked property.** (id:53661)
87 Lowry Square
Toronto, Ontario
Welcome to 87 Lowry Sq a beautifully maintained semi-detached home nestled in a quiet, family-friendly pocket of Scarborough. This move-in ready gem features a spacious layout, updated kitchen, finished basement, and a large private backyard perfect for entertaining. Conveniently located near schools, parks, shopping, and easy access to 401 & TTC. A perfect opportunity for first-time buyers or growing families! (id:53661)
1284 Klondike Drive
Oshawa, Ontario
Welcome To This Beautifully Maintained 2-Year-Old Home In The Sought-After Community Of Kedron, Oshawa. Barely Lived In And Move-In Ready, This Home Offers Modern Comfort, Functional Design, And Premium Finishes Throughout. Step Inside To A Spacious Entryway Featuring A Large Closet And A Convenient 2-Piece Bathroom. The Hallway Leads You Into A Bright And Open Main Floor Adorned With Rich Hardwood Flooring And Inside Access To The Garage. The Open-Concept Dining And Living Area Provides An Ideal Space For Both Everyday Living And Entertaining. The Kitchen Is A Chef's Dream With Newer Stainless Steel Appliances, A Gas Stove, Ample Counter Space, And A Generous Eat-In Area Perfect For Family Meals. A Few Steps Down From The Main Hall Also Leads To A Separate Entrance. Upstairs, You'll Find Four Spacious Bedrooms, A Full Laundry Room, And A 4-Piece Bathroom. The Luxurious Primary Suite Features A Spa-Like 5-Piece Ensuite Bathroom And A Large Walk-In Closet. The Fully Finished Basement Offers Incredible Versatility With A Second Kitchen Complete With Stainless Steel Appliances, Separate Laundry, A 4-Piece Bathroom, And A Massive Recreation Room Perfect For Extended Family. Too Many Upgrades To List! Don't Miss This Exceptional Opportunity To Own A Nearly-New Home In One Of Oshawa's Most Desirable Neighbourhoods! (id:53661)
69 Fairglen Avenue
Toronto, Ontario
75 Feet Front, More Than 12000sf lot size! Elegant, Immaculate, Spacious Custom-Designed 4 Bedroom Dream Home. Gleaming Hardwood Floors, 3 Bay Windows, Beautifully Landscaped, Private, Park-Like Backyard Sanctuary. Interlock Double Driveway, Solarium With 2 Skylights W/O To Backyard. Finished Basement With Separate W/O & Kitchen Can Potentially Used As Basement Apartment. Cozy Family Rm With Wood-Burning Fireplace. (id:53661)
63 - 2758 Eglinton Avenue E
Toronto, Ontario
Welcome to Your New Home! Step into this bright and beautifully updated 3+1 bedroom town home nestled in a family-friendly neighborhood. Boasting over 1,800 sq ft of thoughtfully designed living space, this home combines comfort, style, and unbeatable convenience. Enjoy a modern, open-concept layout perfect for everyday living and entertaining. The kitchen was fully renovated just 2 years ago, featuring sleek finishes and functionality for the home chef. All three floors have been recently updated with hardwood flooring, and custom California shutters add a touch of elegance throughout. The finished basement offers a versatile space ideal for a home office, rec room, or guest suite. Step outside to a private backyard patio, a perfect retreat for relaxing or hosting family BBQs. Prime Location! This home is perfectly situated with transit and shopping right at your door step. Just minutes away from the GO Train, subway, Highway 401, and local hospitals, making daily commutes and errands effortless. Don't miss this incredible opportunity to own a move-in-ready home in one of the area's most connected and family-friendly communities. Book your private showing today this one wont last! (id:53661)
20 Newport Avenue
Toronto, Ontario
Turn the Key and Start Living at 20 Newport Avenue! Fresh, stylish, and move-in ready, this 4-bedroom detached home in the sought-after Oakridge community has been thoughtfully updated from top to bottom. You'll love the fresh neutral paint throughout, new flooring, renovated kitchen, updated bathrooms, and the added touch of modern potlights and light fixtures.The finished basement offers flexibility with a rough-in for a second kitchen, perfect for an in-law suite or extra living space. It has a separate entrance too! Plus, enjoy peace of mind with a newer furnace and A/C already in place! Located just minutes to schools, TTC, shopping, and with a recreation centre right across the street, this home checks every box for convenience and community living. Move right in and start your next chapter at 20 Newport Avenue - there's nothing left to do but unpack and enjoy! (id:53661)
56 - 50 Blackwell Avenue
Toronto, Ontario
Welcome to 56-50 Blackwell Ave, a stunning end-unit townhome in the heart of Scarborough's family-friendly neighborhood. This two-storey home offers the privacy and feel of a semi-detached with 3 bedrooms (two merged to create a large master, can be easily converted back to 4), 2 full bathrooms, 1 powder room, and a finished basement for versatile use. Enjoy two parking spaces (garage and driveway), and a private yard perfect for relaxation or summer barbecues. The location is exceptional, with Malvern Mall, schools, a library, Highway 401, U of T Scarborough, and Centennial College all nearby. Its only a 3-minute walk to the bus, offering excellent transit access. A low maintenance fee covers water and snow removal, providing peace of mind for first-time buyers or investors. The home has been lovingly upgraded over the years, making it move-in ready, while Scarborough's vibrant community and continued development enhance its investment potential. Don't miss-book your viewing today! (id:53661)
1773 Meadowview Avenue
Pickering, Ontario
Welcome to 1773 Meadowview Ave in the highly desirable Amberlea Neighbourhood! This beautiful 4 bedroom home is situated on a corner lot with no backyard neighbours behind! Upgraded Kitchen with quartz counters, backsplash and stainless steel appliances. The cozy family room has a wood burning fireplace which is perfect for those movie nights. The massive combined living/dining room is an entertainer's dream for all of your holiday parties and events. The2nd floor has 4 generous sized bedrooms with laminate flooring, two upgraded bathrooms with new shower & floor tiles and vanities. The Finished Basement has endless opportunities. The huge rec room makes for the perfect mancave, teenage hang out or kids play area. There is a ton of space for a home office also. The spacious 5th bedroom has a large closet and would also make for an ideal in-law suite.The backyard is the real gem of this home with resort-like inground pool just in time for the warm weather, multiple decks and gazebo. Main Floor Laundry with Garage Access. Walking Distance to Schools and Parks.Conveniently located close to all of your amenities includes shops and restaurants. Minutes to 401 & 407. This turn key home is ready for its new owner. Just move right in! (id:53661)
16 Bardwell Crescent
Toronto, Ontario
Welcome to this stunning, turn-key, move in ready, 3-bedroom detached bungalow, where modern updates meet practical functionality. Thoughtfully renovated throughout, this home offers stylish and efficient living with features that cater to comfort and convenience for any family. The moment you step inside, you're immediately struck by how bright and airy the space feels, with an abundance of natural light pouring in through windows, creating an open and welcoming atmosphere throughout. The open layout complemented by tasteful upgrades and generous storage including closets in every room. The fully finished basement adds valuable living space, complete with a luxurious spa-like bathroom that invites you to unwind. The primary bedroom offers a serene retreat with direct walk-out access to a beautifully landscaped, private yard your very own personal oasis perfect for relaxing or entertaining. Enjoy seamless access to transit, top-rated schools, shopping, dining, and major highways. This home truly blends peaceful residential living with unbeatable urban convenience. (id:53661)
83 Steinway Drive
Scugog, Ontario
Welcome to 83 Steinway Drive, Port Perry An Elegant bungaloft in a sought-After Neighbourhood. This beautifully designed 1+2 bedroom bungaloft offers a perfect blend of style, comfort, and functionality. Featuring hardwood floors throughout, 9 ft ceilings, and soaring vaulted ceilings in the great room, this home exudes warmth and sophistication. The main level includes a spacious primary bedroom with a luxurious spa-inspired ensuite. Upstairs, you'll find two additional bedrooms, perfect for family, guests, or a home office. The chef inspired kitchen is equipped with top-of-the-line stainless steel appliances, quality cabinetry, and a functional layout ideal for entertaining. The unfinished basement offers a blank canvas for your personal touch whether you envision a home gym, recreation space, or additional living area. Located in a quiet, family-friendly community close to parks, walking trails, and all the charm of downtown Port Perry. Book your showing today before it's too late! (id:53661)


