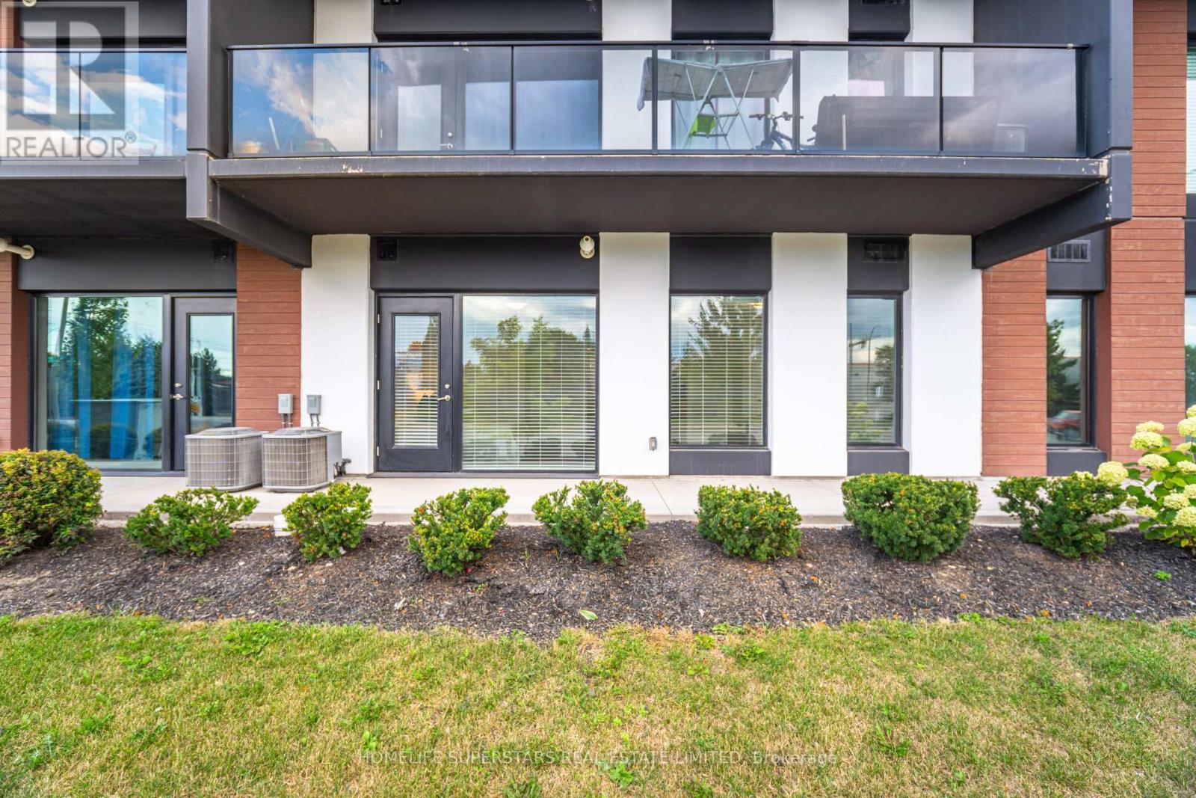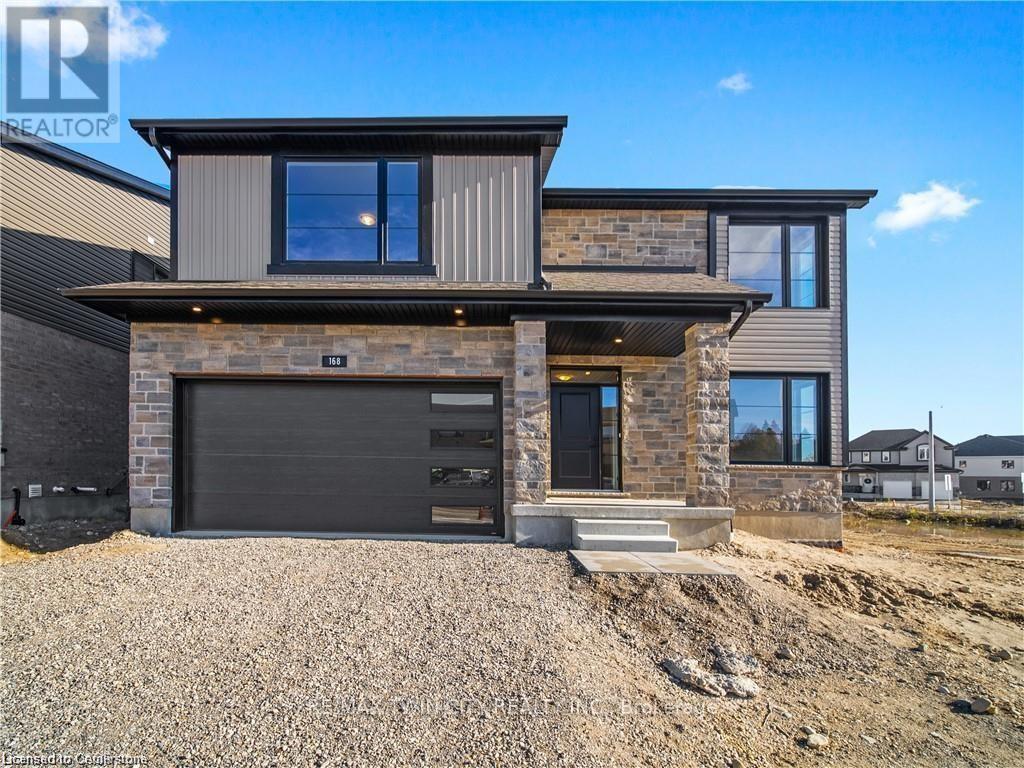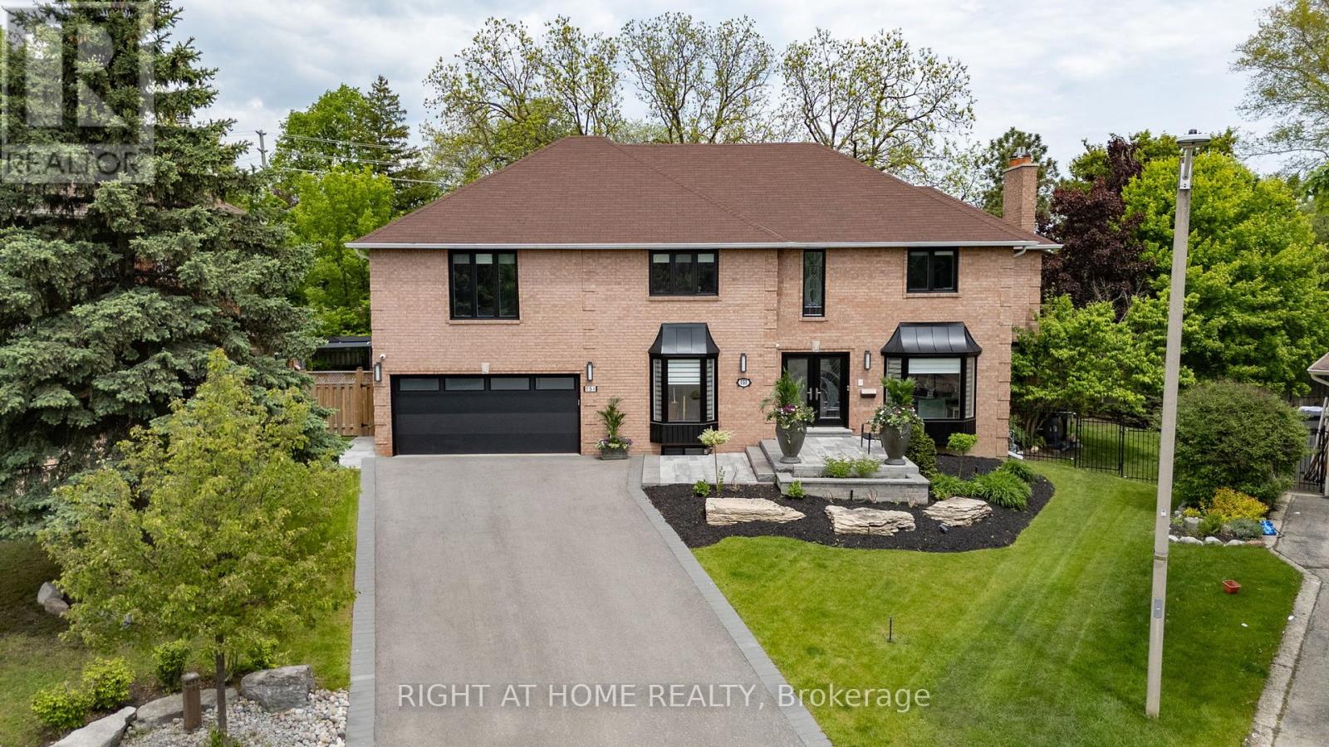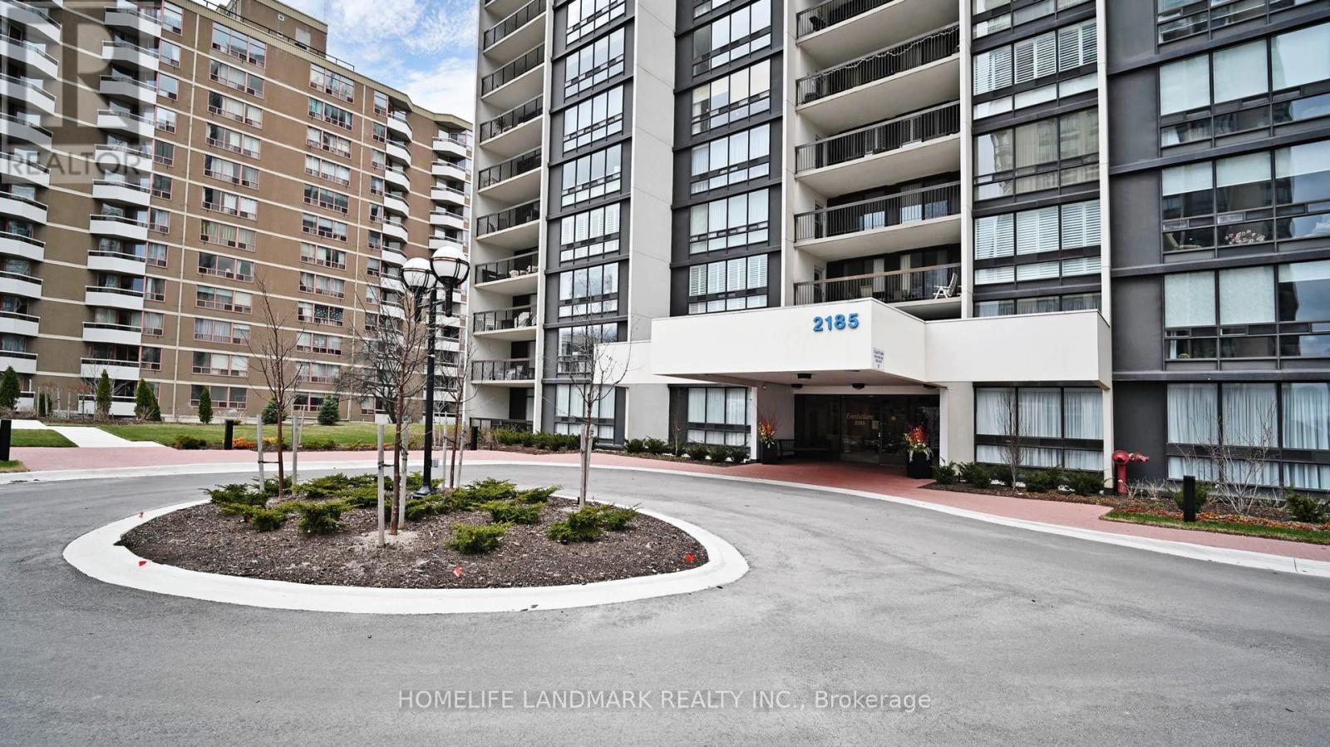85 Meachin Drive
Kawartha Lakes, Ontario
Welcome to 85 Meachin Drive, a rare opportunity to own a cottage that has been cherished by the same family for over 60 years. Situated on a generous 135 x 334 ft lot with direct frontage on Sturgeon Lake, this property offers crystal-clear water, ideal for swimming, and breathtaking views in a highly desirable location. Just a 5-minute boat ride into Bobcaygeon, you'll enjoy both privacy and convenience. This charming 3-season cottage features a spacious living room with hardwood flooring and a beautiful stone fireplace, perfect for cozy evenings at the lake. The living room opens to a covered deck overlooking the water, while a bright sunroom off the side provides additional space to relax and enjoy the natural surroundings. Adding to the appeal, there is a private park across the street, offering even more space for outdoor activities with family and friends.Opportunities like this don't come around every day whether you're looking to continue the legacy of lakeside living, update, or rebuild your dream retreat, this property offers endless potential. Book your showing today and experience the beauty of Sturgeon Lake living! (id:53661)
115 - 5 Wake Robin Drive
Kitchener, Ontario
Welcome to this luxurious 2-bedroom, 1-bathroom condo located in a prime Kitchener location! Built in 2020, this well-maintained condo offers over 800 Sq ft. of bright, open-concept living space with sleek laminate flooring throughout. The contemporary white kitchen is a true highlight featuring stainless steel appliances and quartz countertops, ideal for cooking and entertaining. The spacious living and dining areas offer a seamless flow, perfect for modern lifestyles. Enjoy a generous primary bedroom with direct access to a large private balcony perfect for relaxing outdoors. The second bedroom is equally spacious and both bedrooms feature large windows that flood the space with natural light. This unit includes in-suite laundry, underground parking spot and a storage locker for added convenience. Located just minutes from the highway and walking distance to Sunrise Shopping Centre, transit, schools, and all essential amenities. A fantastic opportunity to own a turn-key, move-in-ready condo in a prime location dont miss out! (id:53661)
168 Otterbein Road
Kitchener, Ontario
Modern and Stylish 2-Year-Old Home at 168 Otterbein. Step into this beautiful, contemporary home located in a family-friendly neighborhood. The main floor offers a well-designed layout featuring a bedroom, a convenient powder room, and an open-concept living and dining area, perfect for entertaining. The gourmet kitchen is the heart of the home, featuring a large island, elegant quartz countertops, and sleek cabinetryideal for cooking or gathering with family and friends. Upstairs, discover four well-proportioned bedrooms. The master suite is a true retreat, offering its own private ensuite bathroom and a walk-in closet. An additional bathroom serves the other three bedrooms, ensuring comfort for everyone. The laundry room is conveniently located in the basement, offering extra storage space alongside a two-car garage. With ample natural light throughout and only 2 years old, this home feels like new! Situated in a vibrant community close to schools, parks, and amenities, this house is the perfect blend of modern style and comfort. Dont miss the opportunity to make it your next home! ** This is a linked property.** (id:53661)
151 Calvin Chambers Road
Vaughan, Ontario
Welcome to 151 Calvin Chambers Road in the prestigious Oakbank Pond neighborhood. This exceptional 4-bedroom, 4-bathroom detached home offers 4,374 sq. ft. of meticulously designed living space, situated on a quiet, child-safe cul-de-sac. Featuring a dedicated home office, a gourmet kitchen with custom cabinetry, a spacious finished basement, and a private backyard oasis with in-ground swimming pool, BBQ gas line, pergola, and beautifully landscaped grounds, this home is perfect for both family living and entertaining. Recently upgraded with high-end finishes, including new lighting, custom blinds, and a luxury master ensuite, its move-in ready and offers easy access to top-rated schools, parks, shopping, and transit. Irregular pie shaped lot with expansive rear width of approx 137.94 ft offering a rare and private backyard setting. 151 Calvin Chambers Road is more than just a home; its a refined living experience that blends comfort, elegance, and modern luxury in one extraordinary package. (id:53661)
178 Matawin Lane
Richmond Hill, Ontario
Brand New, this meticulously designed townhome is located w easy access to Hwy 404 & GO Transit, Banks, Costco, Walmart, Home Depot, Top-ranked schools, Community centers, parks, and a wide variety of dining and retail options. 1,435 sf of above grade modern living space + finished basement. Features a bright, south-facing open-concept layout with two large walk-out balconies overlooking a scenic park view. Includes 2 spacious bedrooms, a walk-in closet with built-in organizers, and 3 full bathrooms. The ground-level flex space can serve as a home office or 3rd bedroom. The chef-inspired kitchen showcases quartz countertops, premium stainless steel appliances, double sink, and extended cabinetry. Direct-access garage, smart home technology. (id:53661)
113 Catherine Street
Wilmot, Ontario
OCCUPANCY THIS FALL 2025!!! Welcome to New Hamburg's latest townhouse development, Cassel Crossing! Featuring the quality "now under construction" traditional street front townhouse "The Park" 3 bed interior unit with sunshine basement by a local builder. This unit is full of upgrades! PICK YOUR FINISHES WHILE YOU CAN; quartz countertops throughout, main floor luxury vinyl plank, 9ft main floor ceilings, central air & ERV and wood deck. Enjoy small town living with big city comforts (Wilmot Rec Centre, Mike Schout Wetlands Reserve, Downtown Shops, Restaurants) & much more! Conveniently located only 15 minutes to KW and 45 minutes to the GTA. Open House is held at presentation centre that is located inside the Mortgage Group office located at 338 Waterloo Street Unit #8 - New Hamburg. BONUS: Limited time offer (6 piece appliance package) with purchase and $15,000 in FREE UPGRADES!!! (id:53661)
111 Catherine Street
Wilmot, Ontario
OCCUPANCY THIS FALL 2025!!! Welcome to New Hamburg's latest townhouse development, Cassel Crossing! Featuring the quality "now under construction" traditional street front townhouse "The Park" 3 bed interior unit with sunshine basement by a local builder. PICK YOUR FINISHES WHILE YOU CAN; quartz countertops throughout, main floor luxury vinyl plank, 9ft main floor ceilings, central air & ERV and wood deck. Enjoy small town living with big city comforts (Wilmot Rec Centre, Mike Schout Wetlands Reserve, Downtown Shops, Restaurants) & much more! Conveniently located only 15 minutes to KW and 45 minutes to the GTA. Open House is held at presentation centre that is located inside the Mortgage Group office located at 338 Waterloo Street Unit #8 - New Hamburg.BONUS: Limited time offer (6 piece appliance package) with purchase and $15,000 in FREE UPGRADES!!! (id:53661)
109 Catherine Street
Wilmot, Ontario
OCCUPANCY THIS FALL 2025!!! Welcome to New Hamburg's latest townhouse development, Cassel Crossing! Featuring the quality "now under construction" traditional street front townhouse "The Preserve" 4 bed layout end unit with sunshine basement by a local builder. PICK YOUR FINISHES WHILE YOU CAN; quartz countertops throughout, main floor luxury vinyl plank, 9ft main floor ceilings, central air & ERV and wood deck. Enjoy small town living with big city comforts (Wilmot Rec Centre, Mike Schout Wetlands Reserve, Downtown Shops, Restaurants) & much more! Conveniently located only 15 minutes to KW and 45 minutes to the GTA. Open House is held at presentation centre that is located inside the Mortgage Group office located at 338 Waterloo Street Unit #8 - New Hamburg.BONUS: Limited time offer (6 piece appliance package) with purchase and $15,000 in FREE UPGRADES!!! Current upgrades include two piece rough-in in basement and sanitary backwater valve. (id:53661)
1301 - 3079 Trafalgar Road
Oakville, Ontario
Welcome to your brand new, never-lived-in 1+Den condo at 3079 Trafalgar Rdperfect for young professionals who want style, comfort, and convenience all in one place. Built by Minto, this smartly designed unit features floor-to-ceiling windows, laminate floors throughout, and a sleek kitchen with stainless steel appliances, quartz countertops, and a breakfast bar thats great for casual meals or entertaining friends. The spacious den makes the perfect home office or creative workspace, and theres even a generous foyer that adds to the open, airy feel. The bedroom is bright and private, also with floor-to-ceiling windows. You'll love the convenience of Mintos top-notch resident management system and the bonus of your own underground parking spot. Located in the vibrant Oakvillage community near Dundas and Trafalgar, you're just minutes to SmartCentres, Walmart, Longos, restaurants, parks, and scenic trails. Quick access to Hwy 407, transit, and the Oakville GO station makes commuting a breeze. Move in and start enjoying life in one of Oakville's most exciting new neighbourhoods. (id:53661)
1474 Kovachik Boulevard
Milton, Ontario
Under 3 years old, this legal private basement apartment offers 2 large bedrooms, an open-concept layout, and large windows that bring in plenty of natural light making it feel bright and spacious. Features include stainless steel appliances, extra storage, and well-insulated walls and flooring for year-round comfort and privacy. Professionally cleaned. (id:53661)
6630 Blackheath Ridge
Mississauga, Ontario
Wellupgraded and movein ready 3+2 bedroom, 4 washroom semidetached home in Meadowvale Village, ideal for multigenerational living or potential income. The main floor welcomes you with a spacious living room showcasing hardwood floors and pot lights, flowing into a contemporary kitchen with quartz countertops, large island, double undermount sink, stainless steel appliances, and walkout access to a fully fenced yard. Upstairs, a generous primary suite with a south facing view includes a private balcony, sizeable walk in closet, and luxurious ensuite washroom. Two additional bedrooms feature ample closet space and hardwood floors, with convenient second floor laundry. The finished basement, accessed separately via the garage, offers a self contained one-bedroom plus den suite with a kitchen and 3 piece washroom perfect for extended family. The entire home is freshly painted and thoughtfully maintained. Located steps from Lamplight Park and within walking distance to Courtney park Library and Active Living Centre. Close to No Frills and other grocery options, along with cafés and restaurants. Families will appreciate nearby schools such as St. Julia Catholic Elementary (0.3km), Meadowvale Village Public (1.0km), David Leeder Middle, and St. Marcellinus Secondary (1.1km). Excellent access to transit, GO stations, and major highways like the 401 & 407 makes commuting seamless. Fresh paint, prime location, and flexible basement living make this home a rare find in family friendly Meadowvale Village. Sellers, Listing Agents and Listing Brokerage make no representation or warranty as to the retrofit status of the basement apartment. (id:53661)
107 - 2185 Marine Drive
Oakville, Ontario
A Spacious and Luxury apartment located in a peaceful and convenient neighbourhood, a location of perfect combination of green land and water front. This apartment offers two roomy bedrooms and an oversize living room, together with large den, two bathrooms, etc. Exposed to South-East, the Living room and both bedrooms are full of refulgence from sunrise to sunset. The whole apartment is freshly painted, newly installed modern style baseboard and shoe molding, updated electric light fixture. A large Kitchen renovated in 2023. Living in this beautiful first-floor home, you can easily go to building's swimming pool, library, squash court, gym, and a fully equipped carpenter work station. Walk To Bronte Village, Enjoy The Many Restaurants, Shops & Waterfront. (id:53661)












