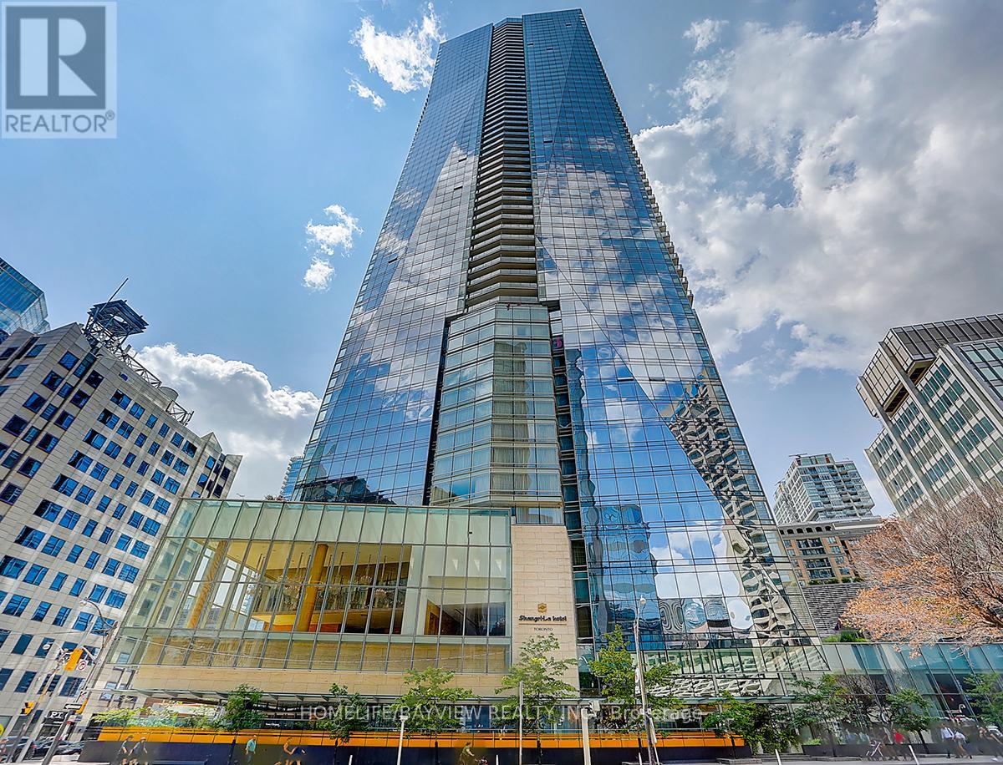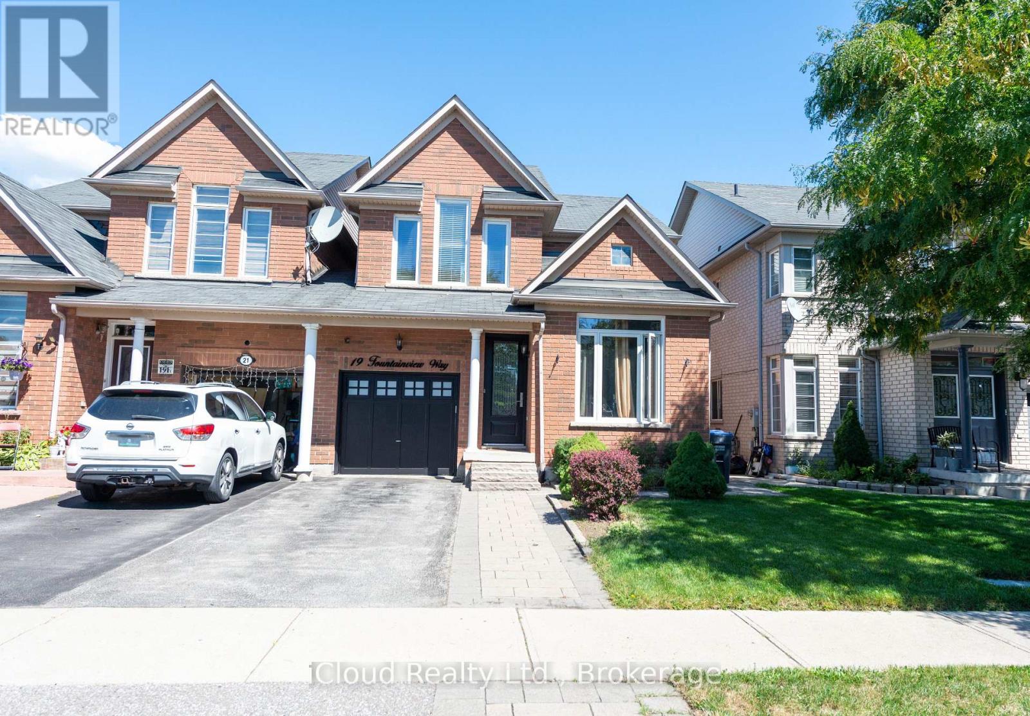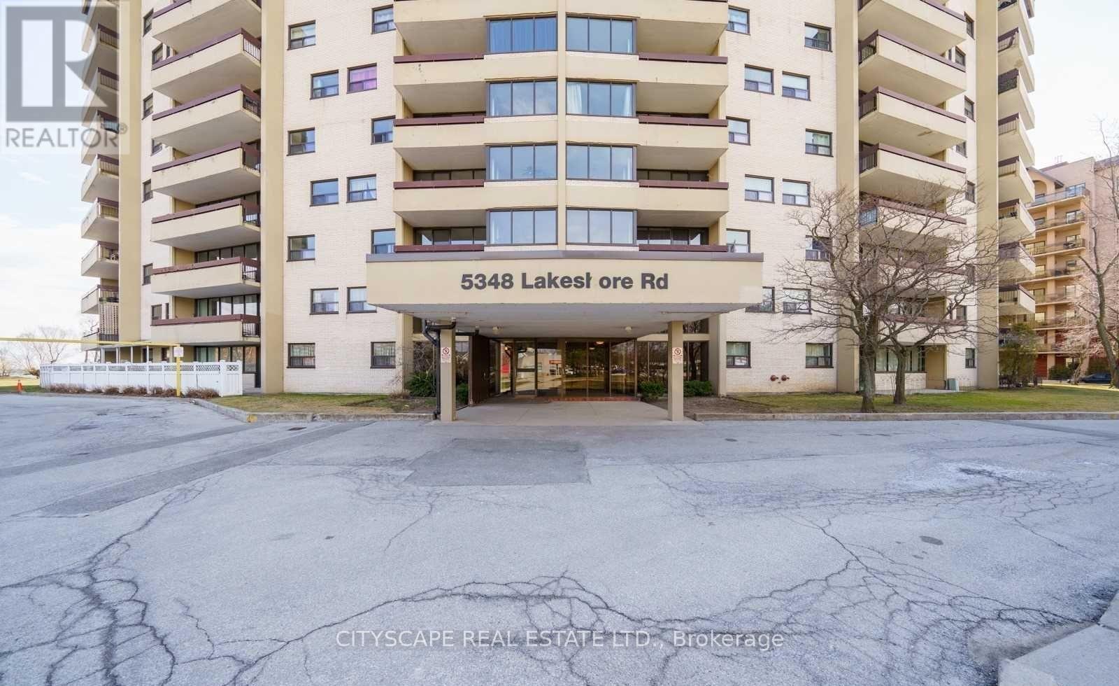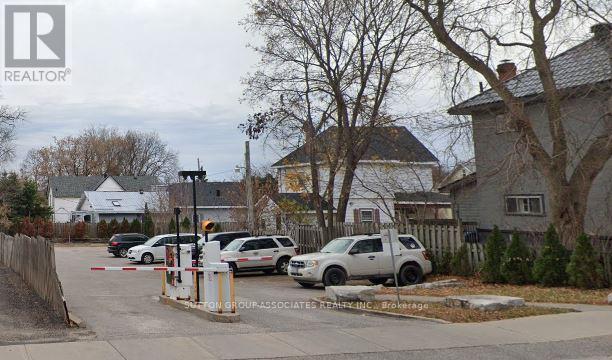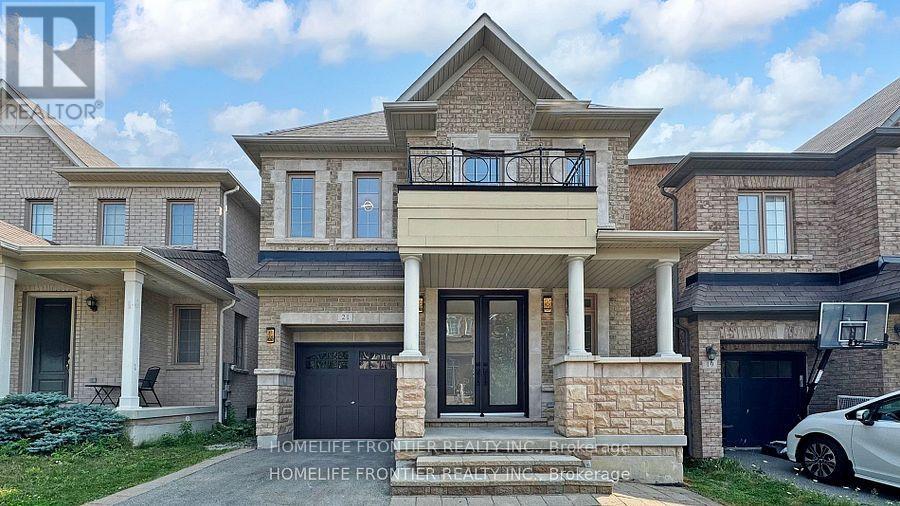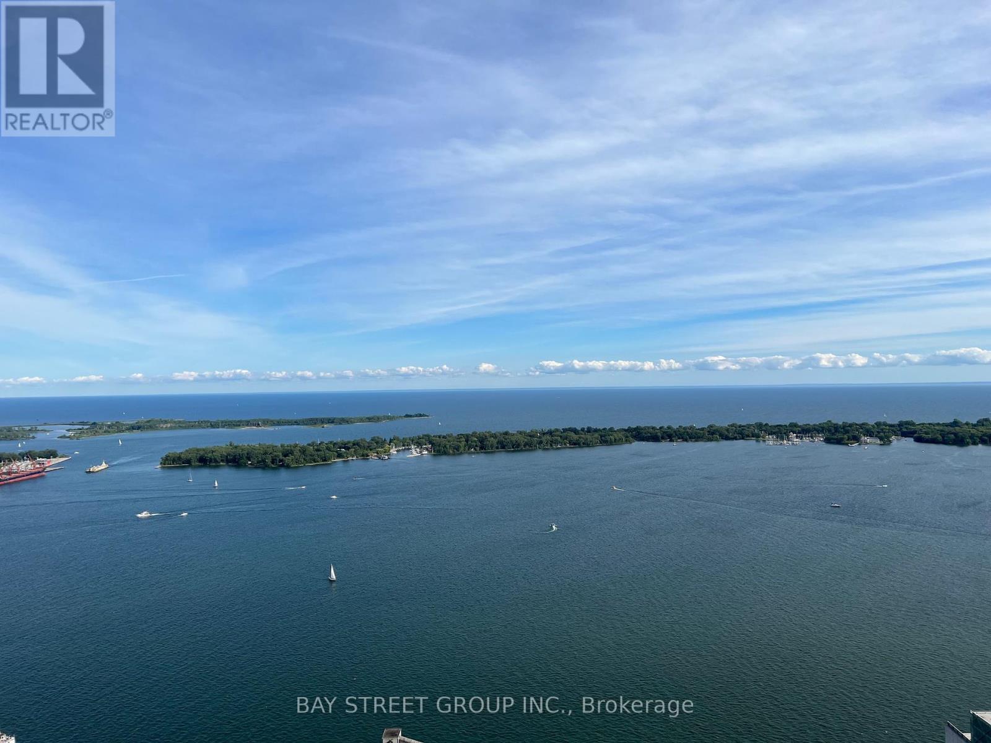5404 - 180 University Avenue
Toronto, Ontario
Luxury 2-Bed + Den at Shangri-La TorontoStunning 54th-floor corner suite with panoramic city views, 10 ceilings, automated sunshades, and premium finishes. Features a chefs kitchen with Miele & Sub-Zero appliances, spacious primary suite with marble ensuite & Poliform walk-in, second bedroom with ensuite, and a large den. Includes private 2-car garage, storage, valet, and access to Shangri-Las world-class amenities: pool, fitness centre, sauna, steam room, and chauffeur service. (id:53661)
1910 - 10 Deerlick Court
Toronto, Ontario
Experience Urban Living At Tt's Finest On The 19th Floor With A South-Facing Orientation, Offering A Beautiful View. This Unit Is In A Prime Toronto Location, Set On A Magnificent 13 Acres, South Of 401 With Easy Access To Dvp, 401/404, Public Transit & Ttc. Don Valley/Downtown Express Bus Service Right At Your Doorstep. Designed Gourmet Kitchen With Full Cabinets To Ceiling. You Can See A Beautiful View Of Downtown From A Distance. This 620 Sq Ft 1+1 Bedroom Unit With 2 Washrooms And 1 Parking Spot , Comes With An Upgraded Kitchen That Includes Built In Wall Ovens And Cooktop. (id:53661)
Lower - 9 Coulson Avenue
Toronto, Ontario
Forest Hill Village Gem! Bright And Sun-Filled Lower Level 2 Bedroom Apartment. Large Primary Bedrooms, Private Washer/Dryer And Ample Storage In An Unbeatable Location. Private Separate Entrance. Large Fire Escape Windows. Steps To The Park, Forest Hill Village, Public Transportation And All Amenities. (id:53661)
2206 - 50 O'neill Road
Toronto, Ontario
One-year new luxury 1 bedroom Rodeo Drive condo at the stylish Shops at Don Mills. Maple floor plan, 495sf, unoccupied. Bright and modern, very clean, 9 ceiling, floor to ceiling windows with full-width spacious balcony W/2Walk-Outs and beautiful unobstructed clear views. All wood/ceramic floors, marble counter in bathroom, granite kitchen countertop. s/s integrated Miele appliances - refrigerator, slide in range with glass top, dishwasher. Soft-close cabinets. 24/7 concierge, huge rooftop garden with cabanas, lounge with bbq, indoor and outdoor pool, hot tub, sauna, gym, party room, game room, pet spa. Professional blackout roller shades in bedroom and privacy shades in living room. Locker included. Underground parking available from builder for extra cost. Shops, restaurants, transit, cafés, theatre at your fingertips. *For Additional Property Details Click The Brochure Icon Below* (id:53661)
19 Fountainview Way
Brampton, Ontario
Original owner of LAKE OF DREAMS home...Highly Sought Area W/Interlocked Driveway; Living/Dining Combined Kitchen. Beautiful Landscaped Front Yard...Large Kitchen W/Breakfast Area with walkout to Backyard. All windows were replaced in 2023. Electric awning in Backyard to enjoy the Large Backyard with BBQ Gas line. 3 Generous Sized Bedrooms; 3 Washrooms; Potential to add Separate Entrance...Single Car Garage W/electric Opener...Extra Wide Driveway W/3 Parking...A MUST SEE BEAUTIFUL HOME. Close to all Amenities including groceries and Hospital. (id:53661)
510 - 5348 Lakeshore Road
Burlington, Ontario
Welcome to this beautifully renovated 3-bedroom, 2-bathroom apartment offering 1323 sq ft of spacious living plus a private balcony perfect for relaxing or entertaining. Situated right on the shores of Lake Ontario, this home combines modern finishes with an unbeatable location. While the balcony does not offer direct lake views, the building provides exclusive access to outdoor space right on the lake, ideal for enjoying peaceful walks, picnics, or simply taking in the scenery. Property Highlights: 3 generous bedrooms & 2 renovated bathrooms Brand New Appliances Large private balcony Laundry conveniently located on every floor Heat and water included in rent Parking available for rent Easy access to highways, public transit, & local amenities Steps to grocery stores, parks, trails, and waterfront paths Located in one of Burlington's most desirable lakefront communities, this apartment is ideal for families, professionals, or downsizers seeking space, comfort, and a prime location. Don't miss this opportunity to enjoy modern apartment living with lakeside access (id:53661)
1264 Havelock Gardens
Milton, Ontario
One year New Stunning Corner Townhome, Flooded with Sunlight, Offering a Refined and Stylish Lifestyle. This Modern Residence Features 3 Bedrooms + 2.5 Bathrooms, with a Den on the First Floor. Enjoy 9FT Ceilings, a Chef's Kitchen Equipped with Stainless Steel Appliances, and an Open Concept Layout with Modern Finishes. The Primary Bedroom Boasts an Ensuite and Walk-In Closets, While Two Additional Bedrooms Are Spacious and Bright with Large Windows. There's a Built-In Garage with Ample Storage Throughout. Located in a Prime Location Near Schools, Parks, Library, Shopping, Transit, and Major Highways. Experience Contemporary Living at Its Finest (id:53661)
Lower - 58 Meadowcrest Lane
Brampton, Ontario
Brand New Basement Apartment for Lease at 58 Meadowcrest Lane, Brampton. Beautifully finished and move-in ready, this newly renovated basement unit in a detached home offers modern comfort in a prime Brampton location! Featuring 3 spacious bedrooms, a full 3-piece bathroom, a bright family/living area, a kitchen with brand-new appliances, and a private in-suite laundry, this space is ideal for quiet, respectful tenants. 1 parking space on the driveway. Tenant pays 1/3 of all utilities (Hydro, Water, Gas, Internet). No access to the backyard. Freshly updated interior with modern finishes throughout. Located in a family-friendly neighborhood just minutes walk to public schools, library, parks, shopping, and Mount Pleasant GO Station perfect for commuters. Main & upper levels rented separately. AAA tenants only. No smoking. No pet as per the landlord's instruction. Available for immediate occupancy. (id:53661)
50 Dunedin Street
Orillia, Ontario
Prime Investment Opportunity **Parking Lot & Rental Property in Orillia.** Don't miss this rare opportunity to own a **high-traffic parking lot** in Orillia, located directly across from the emergency entrances of Soldiers Memorial Hospital. Featuring **13 parking spaces** with continuous demand, this property generates excellent income and is equipped with a **modern remote-controlled entry, on-site camera and exit gate system** for easy operation. Also included is a **1,100 sq. ft. rental home**, currently leased with tenants covering utilities, featuring a **new furnace and re-shingled roof**. Sold as-is, the property offers excellent redevelopment potential, including **removing the existing home for new-build opportunities or potential lot severance**. With **HC2 zoning**, the site permits **a wide range of uses**, such as senior housing and residential developments. As Orillia's waterfront continues to transform with new condos, this location presents an outstanding investment opportunity. L Shape Lot: Parking Lot 46 ft x 152 ft depth, House 75 ft x 68 ft depth. (id:53661)
21 Givon Street
Vaughan, Ontario
Welcome to this stunning, stone stucco elevation detached home in a prime location! This stylish, full of light, 4-bdrm home, about 2100 Sq.Ft. fully renovated top to bottom, features 9' smooth ceilings, premium engineering hardwood floors throughout both levels, upgraded baseboards, custom closets with organizers, pot lights and other great details creating a bright and elegant atmosphere. Open concept, good sized dining/living room and inviting family room with gas fireplace gives you the sense of warmness and comfort. Enjoy cooking and entertaining in the brand new modern kitchen complete with central island, quartz countertops and custom backsplash, modern stainless steel appliances and sleek cabinetry. This thoughtfully designed home also offers generous sized bedrooms with organized closets and beautifully updated bathrooms. Large primary bedroom has a walk-in closet with organizers and 4-pc ensuite with frameless glass door shower, free stand bath and upgraded faucets. 2nd floor spacious laundry room. Extended stone interlock gives you an extra parking spot. Located in the highly demanded and desirable Lebovic neighborhood, close to great schools, parks, shopping, medical offices, fitness club, restaurants, transportation and other amenities. Walking distance to Schwartz Reisman Centre. Move-in ready and perfect for families. Don't miss this one! (id:53661)
6206 - 138 Downes Street
Toronto, Ontario
Welcome To The Most Sought After Sugar Wharf East Tower By Menkes! South East Corner Unit with 3 Bedrooms and 3 Bathrooms. 1 Parking Included. Stunning Unobstructed Lake and City Views. 1011 Sqft + 393 Sqft Wraparound Balcony. Bright Unit with Great Layout and Floor to Ceiling Windows. Modern Kitchen with High End Appliances and Quartz Counter Top. Excellent Location. Walking distance to George Brown, park, sugar beach, harbour front, St. Lawrence market, union station, financial district and mins access Gardiner/QEW and much more. (id:53661)
1719 - 25 Greenview Avenue
Toronto, Ontario
Tridel Luxury Meridian Residence. This One Of A Kind Corner-Unit Is Over 1000 Sq Ft And Features 2 Spacious Bedrooms + Large Den That Could Be Converted Into Bedroom Or Office, 2 Baths And A Walk-Out To A Private Open Balcony - Perfect For Watching The Sunset. Beautiful Hardwood & Laminate Throughout, Updated Kitchen, Large Dining & Living Room And Prime Location -Underground Parking. We Also Provide Second Parking For $200 Extra Per Month. Steps To Yonge And Finch (Subway). Enjoy All Building Amenities. A Showstopper! (id:53661)

