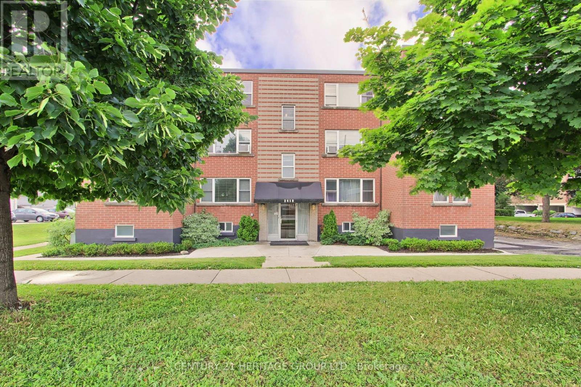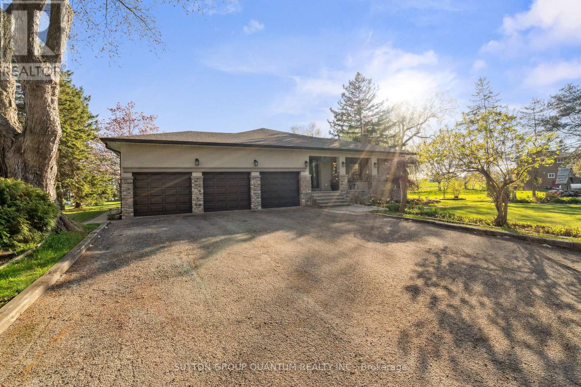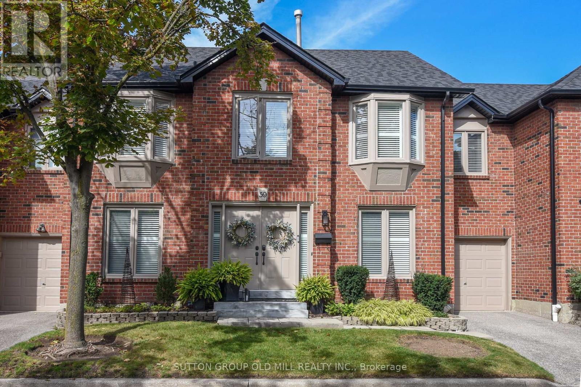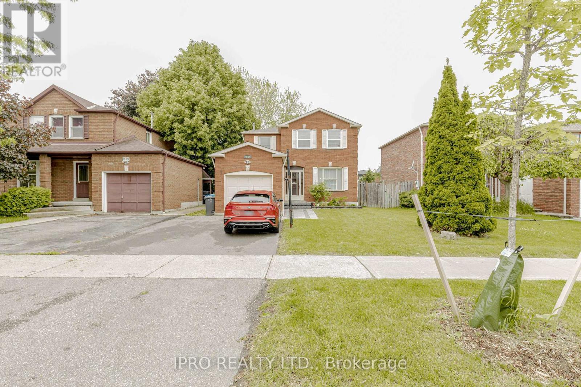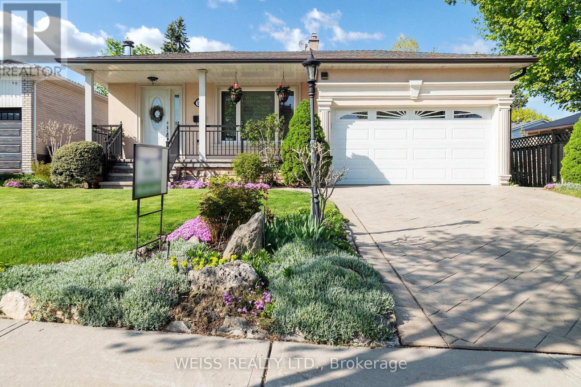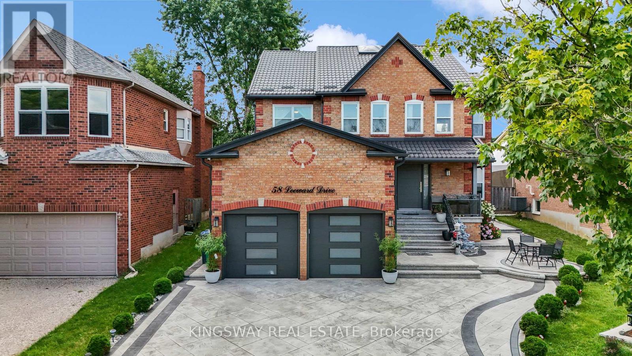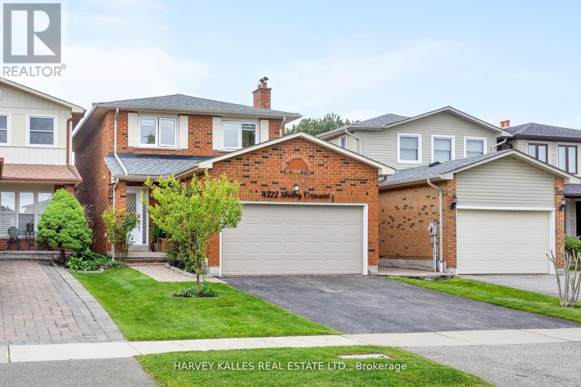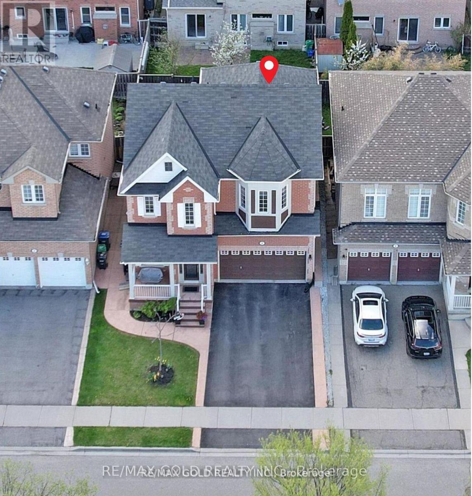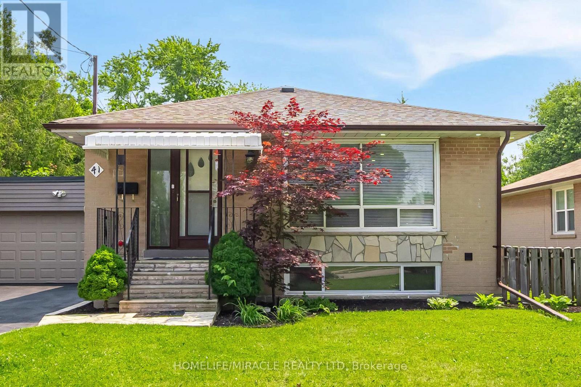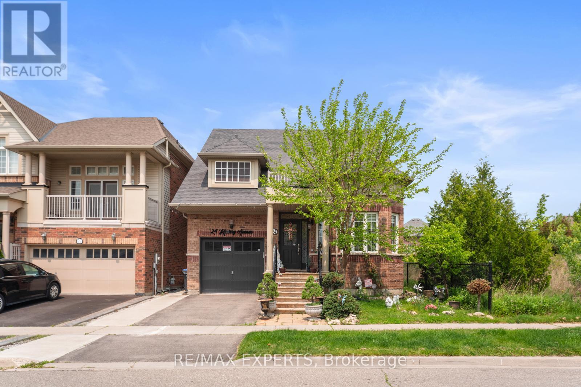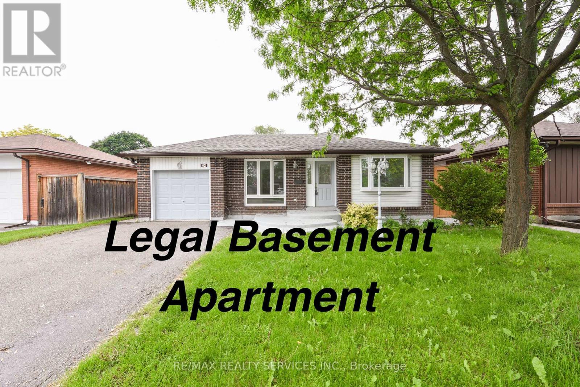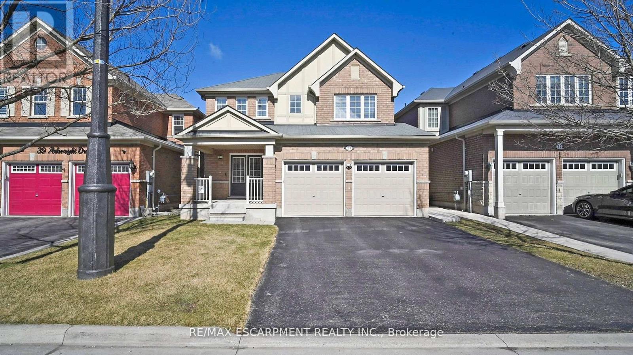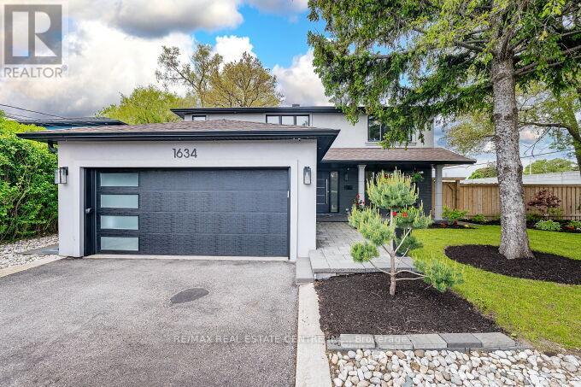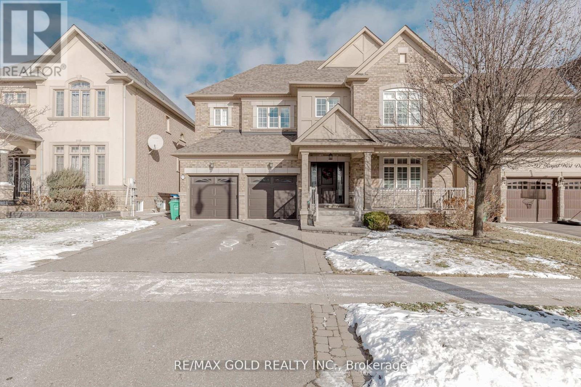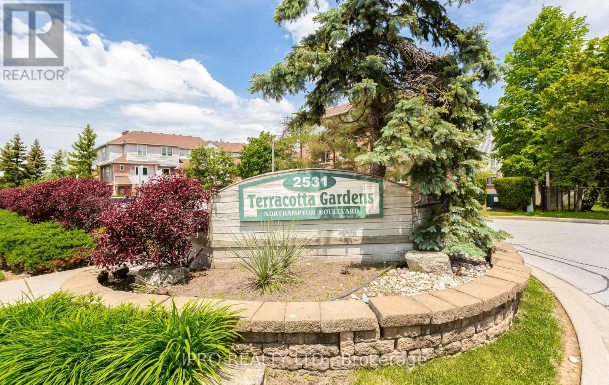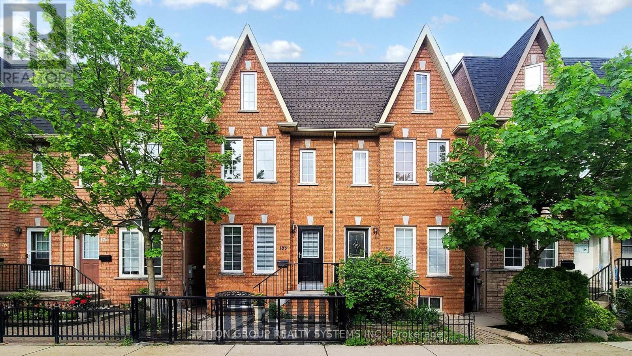8 - 2418 New Street
Burlington, Ontario
Discover Urban Elegance: Spacious 2-Bedroom Corner Unit in the Heart of Burlington. Experience the perfect blend of comfort and convenience in this bright and airy corner unit, boasting expansive windows that bathe the space in natural light. Revel in the spaciousness of two beautiful bedrooms, each complemented by ceiling fans for your comfort. The entire unit is unifed by new vinyl plank flooring, adding a touch of modern sophistication underfoot. Indulge in culinary delights in the modern galley kitchen, equipped with sleek stainless steel appliances, subway tiled backsplash, and ample cupboard space. A contemporary barn door separates the bedrooms from the living space for an added layer of privacy.The living area extends into a beautifully remodelled bathroom featuring a chic frosted glass door. Step outside and fnd yourself in the vibrant heart of downtown Burlington, with an array of amenities just a short walk away. Enjoy the peace of mind that comes with enhanced security features, including a Ring doorbell at your unit entrance. Benefit from the added convenience of building amenities such asvisitor parking, onsite laundry, bike storage, and separate storage locker. This unit also includes a coveted surface parking spot and a lowmonthly fee of $495 that covers your essential services including heat, water, parking & property taxes. Embrace the lifestyle you deserve in this no-rental community your new home awaits. (id:53661)
14432 Innis Lake Road
Caledon, Ontario
This Is Caledon Living! This All Brick 5 Level Backsplit Has Been Fully Updated, Sits On A Beautifully Groomed 1 Acre Lot Backing Onto Farmland & Boasts Approx 4,500 Sqft Of TL Living Space. This Expansive Layout Is Perfect For Large Families & Multi Generational Living Featuring 4 Bedrooms, 3 Bathrooms, Multiple Entrances, & 3 Car Garage & 8 Car Driveway. The First Floor Features A Large Dining Room/ Living Room Perfect For Large Family Gatherings & An Updated Modern Kitchen W Oversized Island W A Deck Leading Into The Backyard. The Upper Floor Includes 3 Spacious Bedrooms, Updated 5pc Bath W A Free-Standing Tub, & A Balcony In The Primary. The Walkout Level Has A Large Family Room W A Wood Fireplace, 4th Bedroom, & Updated 3pc Bath. The Lower Level Is An Entertainer's Dream With A Full Wet Bar, Billiards Table, A 2nd Wood Fireplace, & Another Separate Entrance With A 2nd Kitchen Rough In. The Basement Includes An Additional Rec Area & 2 Pc Bath. Enjoy This Magnificent Backyard W Multiple Decks For Entertaining, A Cozy Gazebo, Koi Pond, Coop/Workshop, & Lots Of Space To Play! Take Advantage Of Recent Upgrades: Roof 2023, New AC 2021, New Propane Furnace 2023. This Is A Must See Home! (id:53661)
59 - 4635 Regents Terrace
Mississauga, Ontario
Beautiful must see luxurious and professionally decorated Executive Town-Home in prime location. High-end renovations were featured in Our Homes Magazine. One of only five units in highly sought after, and upscale complex with centre hall construction and stand alone driveway. Extensive landscaping and new fencing offers maturity and privacy in large sized backyard with direct gas line for barbecue. This property boasts California shutters throughout, a modern kitchen featuring stainless steel/gas appliances, hardwood flooring, marble backsplash, and a separate beverage fridge, all complemented by pot lights and under counter lighting. The designed dining and living areas are in an open-concept layout with gas fireplace accentuated by windows that flood the space with natural light. Main floor also includes bright home office as well as powder room which features beautiful lighting and high end finishes. The primary bedroom offers an expansive walk-in closet, a beautifully appointed 3-pc ensuite, with marble heated floors The second and third bedrooms are spacious and bright, ensuring comfort and versatility. Additionally, the sitting room, bathed in natural light, serves as an ideal fourth bedroom or additional home office. The second 3-pc bathroom, is fully customized with modern finishes, including pot lights, marble countertop, and heated marble floor. Fully finished basement includes large storage room, workout space, and additional rec/living room. This prestigious complex offers amenities designed to cater to a luxurious lifestyle. Enjoy the convenience of an outdoor pool, as well as weekly lawn maintenance and snow removal. Don't miss the opportunity to own this stunning, move-in-ready unit that epitomizes luxury and convenience in a prime location. Walking distance to parks, schools, Square One Shopping Center, restaurants, Sheridan College & more, plus easy transit & highway access + soon to be built Hurontario LRT. (id:53661)
952 Ceremonial Drive
Mississauga, Ontario
This detached home, ideally located in highly sought neighbourhood in Mississauga. Great Lot and Curb Appeal. Kid friendly street, close to schools-offers convenience, comfort and easy access to highways, shopping amenities, public transportation. This home features a great layout! Living/Dining area that opens up to a very sensible kitchen with a center island, family room with fireplace that leads to walkout to a fully fenced private yard complimented by a spacious wood deck and gazebo. Great for entertaining guests. The 3 Bedrooms are very spacious and bright. The basement is renovated offering a recreation room with exercise space, sitting area, wet bar, and 3-piece bathroom plus ample storage space, cold room. Laminate flooring throughout and pot lights. A well-kept home. will not disappoint.. (id:53661)
3195 Havenwood Drive
Mississauga, Ontario
Highly desirable Applewood Hills Community, is where you will find this charming once of a kind stunning well built and maintained four level backsplit. Nestled into 59x147 foot backing to school yard! Finished with pattern concrete throughout! Beautiful covered area patio with skylights and pot light, for great outdoor entertaining! Easy access to all amenities, major highway, walk to park, schools, shopping and transit. The fully finished apartment, in-law suite with separate entrance can provide excellent rental income or shared by two families! This home has provided cherished memories by the current family for decades, once of a kind opportunity, won't last long. (id:53661)
58 Leeward Drive
Brampton, Ontario
Client RemarksWelcome to 58 Leeward Dr, located in the highly coveted "L" Section. This exceptional home offers a perfect blend of luxury and thoughtful design. Upon entering, you are greeted by a grand foyer that leads to separate living and family rooms, along with a formal dining room each space thoughtfully designed for both elegance and functionality. The chef's kitchen, equipped with high-end appliances, crown molding, and custom porcelain tiles, is a true highlight. Engineered hardwood floors flow through the main and second levels, while the basement features custom 32 x 32 porcelain tiles. A skylight fills the home with natural light as you ascend the stairs, leading to the master suite, complete with a sitting area for ultimate relaxation. The additional bedrooms are generously sized with custom washrooms and closets, offering maximum comfort and luxury. The professionally finished basement is an incredible bonus, with the potential to serve as an in-law suite. It includes a bar and kitchen ideal for entertaining or multi-generational living. Outside, the fully landscaped backyard with a charming gazebo is perfect for gatherings or quiet relaxation. walking trails, parks, schools, shopping, and major highways, this home offers both luxury living and a prime location. Don't miss out on this unique opportunity! (id:53661)
4322 Shelby Crescent
Mississauga, Ontario
Welcome to 4322 Shelby Crescent, a specious, family-friendly home in an exciting and convenient city. This two-storey Mississauga masterpiece features 3 bedrooms and 4 bathrooms. The kitchen and bathrooms have all been fully renovated, with a luxurious ensuite in the primary bedroom. A second kitchen in the lower level is sure to delight your resident chef or anyone stopping by for a visit. There is also plenty of parking for everyone, with a double-car garage and a wide driveway with space for 4 cars. A quiet crescent means little traffic but plenty of schools, restaurants, and other amenities nearby. Walk to the nearby Shelby Park in less than five minutes or take a short drive to explore the trails at Applewood Hills. The possibilities are endless, but this opportunity wont last long. (id:53661)
43 Vanderbrent Crescent
Toronto, Ontario
This is not just a home but an opportunity to make your own memories in this LARGE 4 BEDROOM WITH MAIN FLOOR FAMILY ROOM AND BASEMENT ADDITION, YOU HAVE TO GET INSIDE TO APPRECIATE THE SPACE! Enjoy peaceful mornings and afternoon family BBQs in the sprawling, private, south facing yard. Lots of Upgrades, Redone 3- piece bath with w/i shower-quality finishings 2023, GREAT MECHANICAL UPGRADES:100 AMP Breaker Panel installed June 6th, Roof boards and shingles, 2018, warranty transferable, Leaf Fitters on all troughs 2020. Windows replaced on upper level and main floor Bay window. Weeping Tiles, window wells and back flow valve all professionally done in 2018. Shed in Yard. NOTEWORTHY FEATURES: FULL addition to basement just under 500 square feet with wet bar and gas fireplace, Plumbing in 5th bedroom- perfect for a kitchen. Greenhouse has a furnace and running water with sink. You will appreciate the convenience of 4 car parking, and the convenient location, just minutes to all 400 Series Highways and Pearson Airport. Walk to Elementary and High School, steps to the park! You have to see this space to appreciate how large this home is!!! (id:53661)
6 Foxhollow Road
Brampton, Ontario
Modern & Spacious 4+2 Bedroom Home with Basement Suite! This well-maintained ~2,400 sqft detached home features a bright, open-concept design with 9 ft ceilings on the main floor and fresh paint inside and outjust move in and enjoy! The upper level boasts 4 generously sized bedrooms, while the fully finished 2-bedroom basement apartment with a private entrance offers great potential for in-laws or rental income. Enjoy smart home upgrades including smart switches, pot lights, and modern fixtures throughout. The updated kitchen features brand-new appliances, and the custom laundry area adds extra storage with upgraded cabinetry. Stylish new blinds, elegant finishes, and a beautifully landscaped yard with mature trees create a serene outdoor space for entertaining or relaxing. Situated on a 40 x 88 ft lot with a 3-year-old driveway that fits 4 cars (2 garage, 2 driveway). Includes central A/C, forced air gas heat, and a 150 AMP electrical panelperfect for todays lifestyle. Located in a family-friendly neighborhood near top schools, parks, and shopping. A fantastic opportunity for families or savvy investors! (id:53661)
146 Muirland Crescent
Brampton, Ontario
RemarksEXCELLENT OPPORTUNITY FOR FIRST TIME HOME BUYERS. 3 BEDROOM HOME WITH 1 BEDROOM BASMENT WITH SEPERATE ENTRANCE.CONCRETE WORK ON FRON SIDE OF THE HOUSE.LIVING AND DINING WITH LOT OF POT LIGHTS AND NEW LAMINATED FLOORING. BEAUTIFUL KITCHEN WITH ALL S/S APPLIANCES. HIGH EFFICIENCY FURNACE AND A/C. DECK IN BACKYARD AND MUCH MORE.EXCELLENT (id:53661)
41 Bradstock Road
Toronto, Ontario
Great Detached Bungalow In The Heart of North York Sits On A Large Private Lot Size of 64 X 120 Has Been Meticulously Maintained By The Owners. Plus Separate Side Entrance To The Finished Basement, Parking For 6 Cars On Driveway + 2 Cars Inside The Garage. Eat-In Kitchen Was Completely Re-Built With Light Oak Cabinets, Roll-Out Drawers, Includes All Appliances. Combination Liv/Din Rm W/Large Picture Square Window, Crown Moulding, Wood Floors, Freshly Painted Entire House With 3 Bedrooms Incl. Good-Sized Master, New Powder Room & 4 PC Bathroom With A Skylight On Main Level, Sep. Entrance To Basement W/Bright Fully Finished Rec Room W/Above-Grade Windows Plus Newly Installed Porcelain 12x12 Tiles Attached With 3 pc EnSuite Washroom & Pantry Kitchen. Besides 2 Bedrooms With Good Size Kitchen & Laundry. Tankless Hot Water Heater (2023) & Furnace (2025) owned (No Rental equipment's). Potlights exterior & interior throughout the house. Great Potential For Investors & First Time Home Buyers To Live In The Centre Of Toronto. Well Connected To New Finch West LRT, HWY 400 & 401. Close To Schools, Shopping, Plaza, TTC At The Door Step & Many More Amenities To List. (id:53661)
24 Kearny Avenue
Caledon, Ontario
Absolutely stunning Bungaloft in a highly sought-after Caledon neighbourhood! This rarely available detached home backs and sides onto lush greenery, offering ultimate privacy and peaceful views. Bright and spacious throughout, this 3-bedroom gem defines style and elegance with a thoughtfully designed layout, hardwood floors throughout, 8-foot interior doors, pot lights, and soaring 9-foot ceilings. The main floor features two large bedrooms, including a luxurious primary suite with a spa-like ensuite featuring a jetted tub. Upstairs, a private retreat awaits with a spacious bedroom, walk-in closet, 4-piece ensuite, and a generous loft area perfect for a home office, lounge, or guest space. The chef-inspired open concept kitchen kitchen boasts granite countertops and elegant finishes, complemented by 6-inch crown moulding throughout the home, including the bathrooms. Stairs lead to the professionally finished basement, which includes a full bathroom, large electrical and laundry room, abundant storage, and direct access to the garage. Immaculately clean and impeccably maintained, this home is loaded with high-end upgrades. The large, fully fenced backyard features a deck and electric awning ideal for entertaining or relaxing in complete privacy (id:53661)
24 Earlton Court
Brampton, Ontario
Welcome to this immaculate and fully renovated bungalow nestled on a quiet child-safe crescent and backing directly onto a serene park offering unmatched privacy with no neighbors behind. This charming, "Dutch clean" home sits on a premium-sized lot and boasts exceptional curb appeal. The main level features 3 spacious bedrooms, a modern full bathroom, a bright eat-in kitchen with stainless steel appliances, a separate dining area, and a warm, inviting living room. The finished basement includes a cozy family room, additional bedroom and full bathroom, perfect for extended family or guests. Additionally, there is a completely separate LEGAL 2-bedroom basement apartment with its own private entrance ideal for rental income or multi-generational living. Outside, enjoy the fully fenced backyard oasis with lush perennial gardens, large deck, and BBQ area perfect for relaxing or entertaining. The massive driveway with no sidewalk easily accommodates multiple vehicles. Situated in a peaceful, family-friendly neighborhood close to schools, parks, and all amenities. Move-in ready and income-generating - this home checks all the boxes! (id:53661)
37 Arkwright Drive
Brampton, Ontario
Pride of Ownership!! Well Kept Detached 3 + 2 Bedrooms - (4th Bedroom was converted to Large Family Room; Builder's Floor Plan) Huge Front Porch to Double Door Entry. Open Concept Layout! Living & Dining Rooms Flow to an Upgraded Kitchen with Granite Counters, Side By Side Freezer & Fridge, Breakfast Area with Walkout to Landscaped Backyard. 2nd Level Features Family Room, Primary Bedroom w/ 4pc Ensuite Bath & His & Hers Closets. Second Floor Laundry w/ Storage Space. All Bedrooms are Generously Sized. Laminate & Hardwood Flooring Throughout. Bright & Spacious 2 Bedroom Lower Level Unit, Larger Windows, Living & Dining Room & Kitchen Combined - Open Concept. Separate Entrance. No Sidewalk!! All Amenities in Area, Groceries, Restaurants, Community Centre, Schools, Parks, Easy Highway Access & Local Public Transit, Mount Pleasant Go Station. (id:53661)
1634 Ewald Road
Mississauga, Ontario
Welcome To 1634 Ewald Rd A Place To Call Home In Beautiful Mineola East Tucked Away On A Quiet Street In One Of Mississauga's Most Loved Communities, This Warm And Inviting Home Offers Everything A Growing Family Or Working Professional Could Ask For. There's Room For Everyone To Live, Work, And Relax. Inside, You're Welcomed By A Bright, Spacious Layout That Flows Effortlessly From Room To Room. The Main Floor Is Ideal For Everyday Life And Hosting Guests With Generous Living And Dining Areas, A Functional Kitchen, And Thoughtful Upgrades Throughout. One Of The Bedrooms Has Been Transformed Into A Walk-In Closet, But The Owners Are Happy To Convert It Back If Four Bedrooms Are Needed. Step Outside And You'll Find The Real Hidden Gem A Fully Fenced Backyard Designed For Comfort And Connection. A Custom-Covered Gazebo Offers Shade On Sunny Days And Rainy Weather, The Fire Pit Sets The Mood For Cozy Nights, And The Lush Green Space Invites Kids To Play Or Adults To Unwind. The Property Also Features A Sprinkler System In Both The Front And Backyard, Keeping The Lawn Green And Low Maintenance. Downstairs, The Finished Basement Adds Even More Flexibility. Whether You Need A Home Office, A Gym, Or A Guest Space Its All Here. Plus, With Permits And Drawings Already Approved To Turn The Basement Into A Legal 2-Bedroom Apartment With A Separate Entrance (Not Yet Built), You Have Future Rental Or In-Law Suite Potential Ready To Go. Live Close To Top-Rated Schools, Trails, GO Transit, The Lake, And Everything Port Credit Has To Offer. This Is More Than A House It's A Lifestyle In A Community You'll Be Proud To Be Part Of. (id:53661)
2244 Marine Drive
Oakville, Ontario
STEPS TO THE LAKE AND THE HEART OF BRONTE! Walk to charming boutiques, trendy restaurants, and the vibrant waterfront scene of Bronte Village from this beautifully maintained three bedroom condominium townhome, nestled in a sought-after lakeside neighbourhood. Just steps to Waterfront Trail, Bronte Heritage Waterfront Park, and Lake Ontario, this home delivers an unbeatable lifestyle of comfort and convenience. The spacious second level boasts an eat-in kitchen with abundant cabinetry, laundry room, and dining area with laminate flooring that overlooks the living room below. The living room features a wood-beamed vaulted ceiling and a walkout to an oversized balcony, perfect for relaxed outdoor dining or entertaining. The third level offers a large primary bedroom with double closets, two additional bedrooms, and a four-piece main bathroom. On the ground level, you'll find a generous family/recreation room with laminate flooring and walkout to a covered patio, powder room, and a utility room for added storage. Enjoy a low-maintenance, fully fenced backyard with perennial gardens. This bright and welcoming townhome is your gateway to lakeside living in Bronte. Don't miss this exceptional opportunity to live steps from the lake, trails, and every amenity Bronte has to offer! (one image contains virtual staging) (id:53661)
49 Hilltop Court
Caledon, Ontario
Good Opportunity. Raised Bungalow on a quiet Cul-De-Sac with an oversized Pie Shaped Lot giving you a lot of privacy in a Forest- Like Backyard. In a Move-in ready condition, with a new freshly painted interior and a separate entrance to the finished basement, ideal for an in law suite.Lower features a custom rec.room cabinet, wet bar, and a wood Fireplace. Recent upgrades : A/C and Furnace ( 2022) and -200 amp service (id:53661)
99 Royal West Drive
Brampton, Ontario
Stunning 4+2 Bedroom, 4 Bathroom Detached Home In The Prestigious "Estates Of Credit Ridge." Boasting Over 4000 Sq ft Of Luxurious Living Space, This Home Features A Spacious Foyer, Hardwood And Ceramic Flooring Throughout, And An Open-Concept Living/Dining Area With Coffered Ceilings. The Chefs Kitchen Includes Granite Countertops, A Pantry, And A Large Center Island. The Family Room Offers A Vaulted Ceiling, Gas Fireplace, And Backyard Access. Upstairs, The Massive Primary Bedroom Includes A 5-Piece Ensuite And Walk-In Closet. A Professionally Finished Basement With A Separate Entrance Includes A Kitchen, 2 Bedrooms, And A 4-Piece Bathroom, Perfect For Extended Family Or Rental. Main Floor Laundry, Garage Access, And A Charming Front Porch. Close To Schools, Parks, Shopping, Restaurants, Public Transit, And Major Highways. This Home Offers Ample Parking With A 4-Car Driveway And An Attached Double Garage. The Professionally Landscaped Backyard Is Perfect For Entertaining Or Relaxing. Enjoy Peaceful Living On A Quiet Residential Street With A Friendly Neighborhood . Ideal For Families Looking For Space, Comfort, And Convenience. Don't Miss Out On This Incredible Opportunity! (id:53661)
49 - 2531 Northampton Boulevard
Burlington, Ontario
Stunnning 3-Storey Corner Unit Townhouse in Sought-After Headon Community !!Welcome to this bright and spacious 3-bedroom, 3- bathroom townhouse nestled in the family-friendly Headon neighborhood. This beautifully maintained corner unit offers over three levels of functional living space with natural light flooding in from multiple exposures.Features Include:Low maintenance condo fee, generously sized bedroom with great closet space & huge windows.Pot lights on all levels.Lower level features entrance from garage into your family room and walk out to fenced backyard.Close to Schools, Hospital, Major Highways, Go Transit & other amenities.Your ideal home awaits in Burlingtons Headon community..!! Don't miss it...!! (id:53661)
24 Lou Pomanti Street
Toronto, Ontario
Welcome to 24 Lou Pomanti St. This charming and beautifully upgraded executive semi-detached home, nestled in one of Toronto's most desirable and family-friendly neighborhoods. Offering nearly 1,929 sq. ft. of sunlit living space, this 4-bedroom and 2.5-bath gem is designed for both stylish entertaining and everyday comfort. For those who drive, the proximity to highways 401 and 400 ensures easy access to the broader Toronto area. This home is also situated near a newly built plaza that offers a variety of dining and shopping options. The fabulous main level offers a stylish bar and a bright recreation room with walk-out access to a fully fenced backyard, ideal for family gatherings, entertaining guests, or quiet evenings at home. Ascend to the second floor, where you'll discover the heart of the home. The open-concept living and dining areas alongside a chef-inspired kitchen complete with granite countertops, stainless steel appliances, and a cozy breakfast area that opens onto a private balcony, perfect for morning coffee or summer barbecues. Upstairs, you'll find four well-sized bedrooms and the primary bedroom boasts a spacious ensuite and a generous walk-in closet. This Home Offers The Perfect Blend Of Luxury, Comfort, And Space. Don't Miss This One! (id:53661)
31 Larkspur
Brampton, Ontario
Perfect opportunity for first-time buyers or investors, in A Quiet Family-Friendly Neighborhood, looking for a Detached 3 bedroom home in Springdale, cozy home in a great neighborhood, walking distance to schools, shopping, public transportation, the Brampton Civic Hospital, Soccer Center, and Hwy 410. This house offers 3 bedrooms, 3 washrooms, partially finished basement, open concept kitchen with breakfast area, Fenced Backyard and shed in the backyard with hydro. (id:53661)
180 Rankin Crescent
Toronto, Ontario
Discover the perfect blend of style, comfort, and urban convenience in this semi-detached gem nestled in Torontos vibrant Junction Triangle. This thoughtfully designed three-storey residence delivers exceptional functionality paired with beautiful finishes, ideal for modern city living. 3 Spacious Bedrooms, 4 Designer Bathrooms, Detached Garage, Separate Entrance to Finished Basement. Step inside to find sun-drenched interiors, zebra blinds throughout, soaring 9-foot ceilings, sleek Hand-Scraped Russian Red Oak Hardwood Floors, and custom details throughout. The heart of the home is the immaculate, modern kitchen which features premium appliances, generous cabinetry, and elegant finishes that make it a true culinary retreat. The second floor offers two light-filled bedrooms and a spa-inspired full bathroom, while the third-floor primary suite is a serene oasis with a skylight, his/hers Closets, luxuriously renovated ensuite, and a private walk-out terrace, perfect for morning coffee or evening relaxation. The finished basement apartment, complete with laundry and a private entrance, provides exceptional flexibility ideal for a guest suite, home office, or income potential. Outside, enjoy alfresco dining on your hardwood deck, surrounded by the energy and culture of this desirable neighborhood. Just a 5-minute walk to subway and TTC, access Steps to MOCA, High Park, Roncesvalles, and The Junction. This home offers the perfect balance of contemporary luxury and urban lifestyle, all in one of Toronto's most connected and eclectic communities. (id:53661)
336 Lisa Marie Drive
Orangeville, Ontario
***Rarely Offered!!!*** This Beautifully Maintained 5-Bedroom Home Is The Perfect Blend Of Space, Comfort, And Charm. Featuring Gorgeous Hardwood Flooring Throughout, A Freshly Painted Interior & PotLights (2025), And A Bright, Open-Concept Main Floor: Ideal For Family Living And Entertaining! The Heart Of The Home Is The Modern Kitchen, Flooded With Natural Light And Designed For Hosting With Ease. Step Outside To A Brand-New Deck (2024) Overlooking Mature Trees, Vibrant Gardens, And A Peaceful Backyard Oasis. Enjoy Generously Sized Bedrooms And Large Sun-Filled Windows. A Primary Bedroom With A Walk In Closet And 4pc Ensuite! Appreciate A Walkout Basement With Incredible Potential For A Future In-Law Suite. Situated In A Family-Friendly Neighbourhood, This Home Offers 6-Car Parking And Is Close To Parks, Schools, Trails, And All Amenities. A True Gem In A Growing City!!! (id:53661)
606 - 10 Dayspring Circle
Brampton, Ontario
Welcome to this 2+1 bedroom, 2 bathroom well maintained unit at 10 Dayspring Circle that overlooks the Claireville Conservation! With almost 1300 sq ft of living space, this open-concept layout offers a bright and airy floor plan. The eat-in kitchen has granite countertops, updated cupboards, pantry and overlooks the living/dining room. The combined living/dining room features a custom built-in entertainment unit, large windows, perfect for allowing lots of light and a walk-out to the balcony that has unobstructed breathtaking Southside views of the ravine! The generously sized primary bedroom has an upgraded 4 piece ensuite, a large window allowing in lots of light, double closets and an additional custom closet. 2nd bedroom is very well sized with a large closet and window and the separate den area has a custom built-in unit, perfect for a home office, or extra in-unit storage. Unit is South facing and rooms have a great view of the ravine! Other features of the unit include ensuite laundry, upgraded hardwood flooring (no carpet), crown moulding, 2 owned underground parking spots, storage locker and updated window shutters. Walking trails are right outside your front door, and it is close to shopping, dining, parks, transit and the highway. Tons of included on-site amenities such as a library, A/V room, crafts room, game room and billiards room. There's even and a private party room with stage and separate kitchen that is perfect for hosting events and also guest suites! (added cost). Building is very quiet, well maintained with predominantly adult residents and Kitek piping was replaced in 2021. Don't miss out on this incredible opportunity that is perfect for commuters, or for those looking to downsize! (id:53661)

