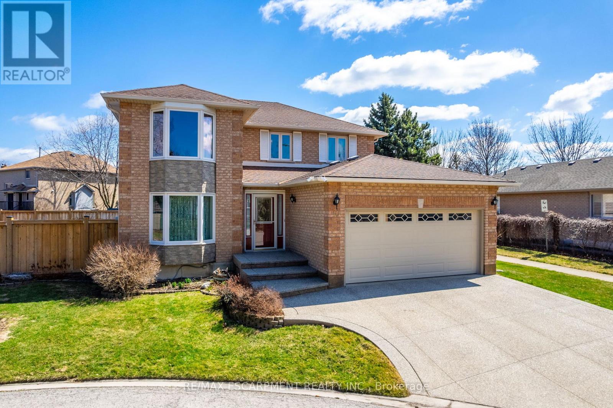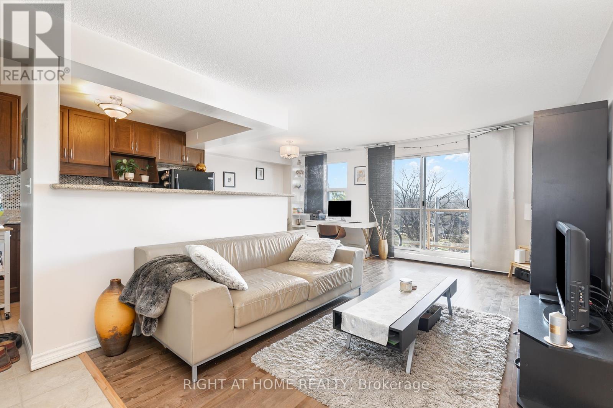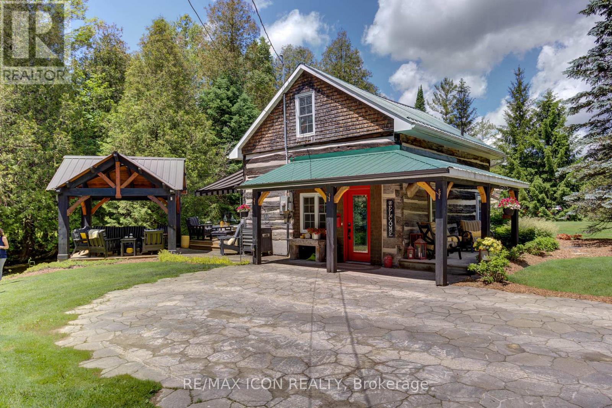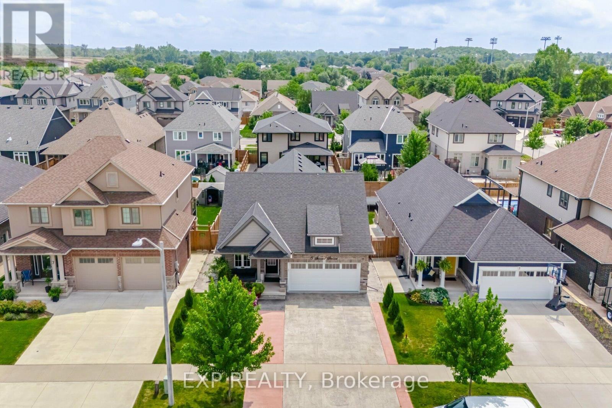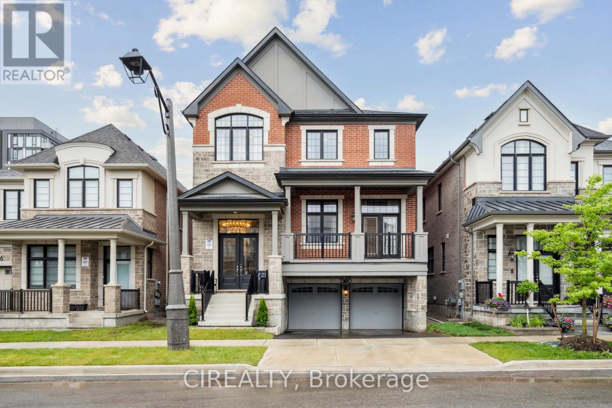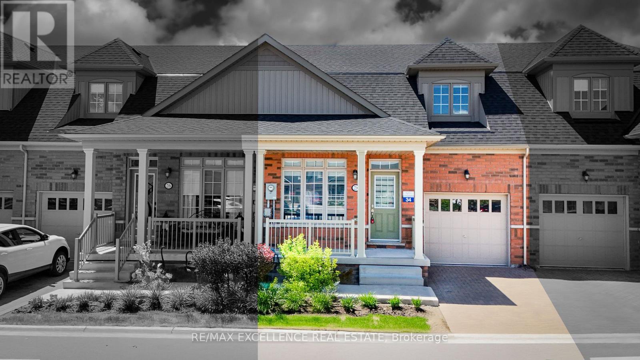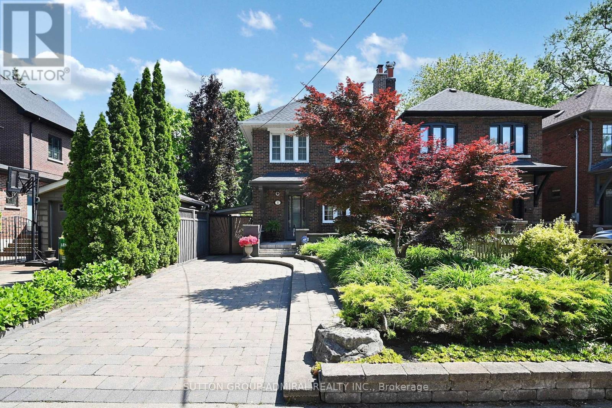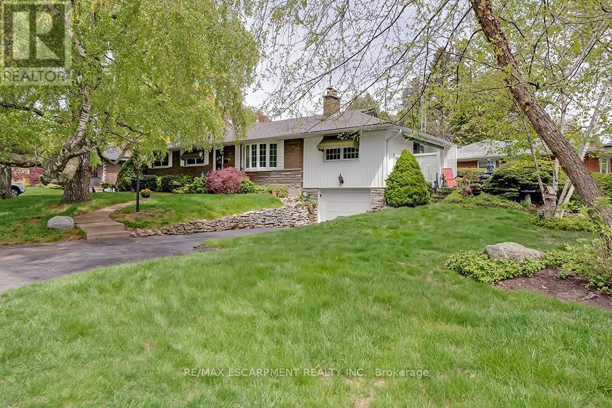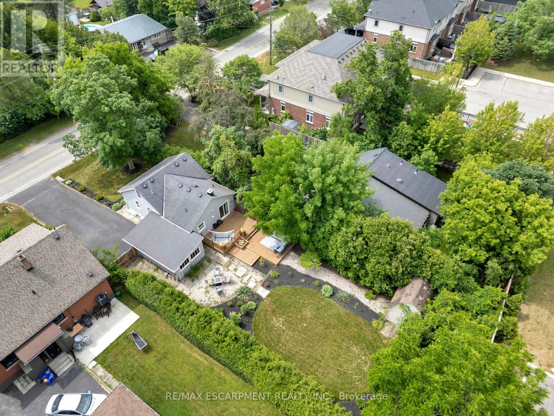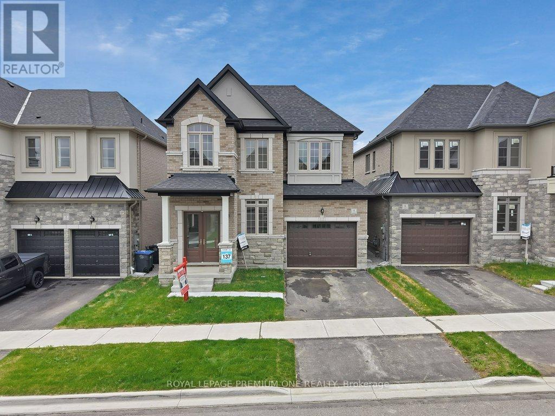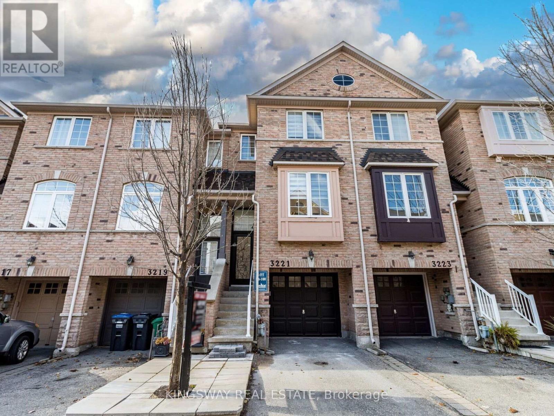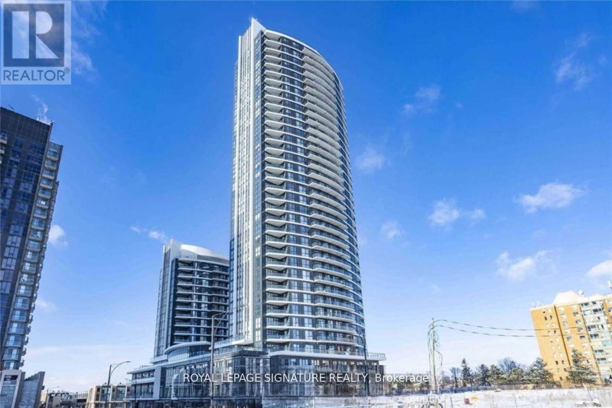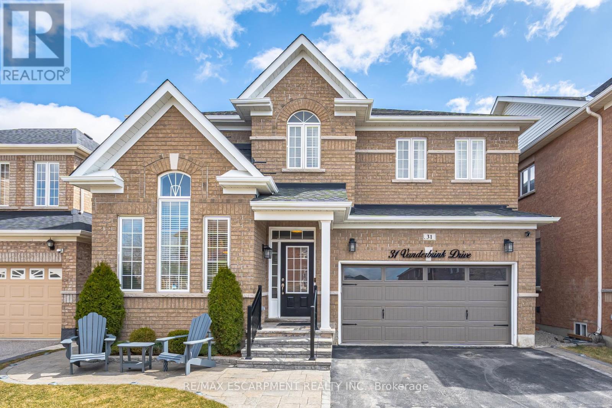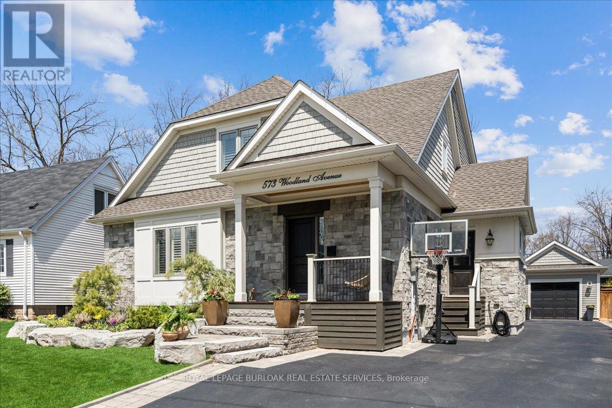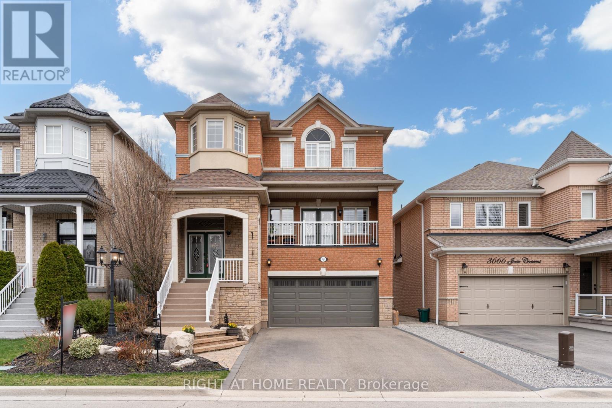10 Shadowdale Drive
Hamilton, Ontario
Nestled in the picturesque Community Beach Area on a Prestigious Private Cul-de-sac, this beautiful 4+1 Bedrm, 4 Bath home proudly sits on a Generous 72.93 x 115.25 ft Pie-shaped Court Lot. Perfectly positioned near Fifty Point Conservation Area & Marina, with convenient access to shopping, GO Transit, & Highway for Commuters. Step inside to discover a Bright & Inviting Foyer that flows into Formal Living spaces. The Dining Rm showcases Hardwood Flrs & Bay Window, while the separate Living Rm offers Double Glass French Doors, Hardwood Flrs and its own Bay Window for abundant natural light. The Heart of the Home is the Stunning Updated Kitchen with Cherrywood Cabinetry, Gleaming Granite Countertops, Breakfast Bar, Coffee Station, & Elegant Cabinet Lighting. The adjacent Family Rm, perfect for movie nights and game days, features a Gas Fireplace with mantel and space for a 75" TV plus ample seating. This is the room where movie nights and enthusiastic cheers for favourite teams unfold. Double Glass Doors from the Kitchen lead to an impressive Two-tier Sundeck (26.7 x 19.9 ft) overlooking the 24x16 ft Heated Above-ground Pool. The fully fenced backyard with flowering trees creates an ideal outdoor entertaining space. A main floor Powder Rm and Laundry Rm with Garage access complete this level. The Second Level features 4 Bedrms including a Master Suite with a Bright Bay Window, Private Ensuite and Walk-in Closet. Each additional Bedrm is generously sized, perfect for children, guests, or home office. The Fully Finished Basement seamlessly combines Rec-room, Games Area, and Charming Bar for Entertaining, plus a spacious Fifth Bedrm with Walk-in Closet & Private Ensuite. A Hobbyist's Dream Workshop adds functionality to this exceptional space. This captivating property offers an idyllic Lifestyle where Beautiful Scenery meets Community Charm, making every day feel like a Holiday. **Sq Ft & Room Sizes approx (id:53661)
503 - 793 Colborne Street E
Brantford, Ontario
Welcome first time buyers/investors/downsizers. This beautiful, bright one bedroom apartment features an open concept kitchen/living/dining room, large balcony with an amazing view. Granite countertops in kitchen, loads of cupboards space, breakfast bar. Hardwood floor in living, dining room and bedroom. In-suit laundry for your convenience. Public transportation, parks, trails, easy access to HWY 403. Building features 2 elevators, party room, exercise room. Newly renovated garage. (id:53661)
146 Field Street
West Grey, Ontario
Welcome to this stunning century old log cabin nestled on a serene creekside setting, offering a perfect blend of rustic charm and modern luxury. This meticulously maintained retreat features custom cherry kitchen cabinets with leathered granite countertops, a custom live edge wood countertop in the butlers pantry, and a versatile bunkie/home office/guest house. The main cabin is equipped with top-of-the-line Bosch appliances, including a 2023 dishwasher and a washer/dryer combo. Enjoy ultimate comfort with heated floors in the kitchen prep area and bathroom. The propane fireplace with thermostat and remote, serviced in May 2024, adds cozy warmth, while the heat pump and air conditioning unit ensures year-round comfort. Outdoor enthusiasts will appreciate the professionally landscaped grounds, retractable awning, and keyless entry on both the main and bunkie doors. The cabin also features a custom timber frame structure with industrial - grade heat, retractable screens and LED lighting, perfect for gatherings or relaxing evenings. Additional highlights include a new water heater, water pump, and water softener installed in 2022, a septic system pumped in June 2023, and an electric fireplace in the bunkie. The property is also wired for a propane BBQ and features LED lights along the driveway with a dusk-to-dawn timer and motion sensor retractable awning on the deck. Experience the perfect blend of rustic charm and modern amenities in this unique log cabin retreat. Please see attached Feature sheet. (id:53661)
5 Secord Street
Thorold, Ontario
Welcome to 5 Secord St, Thorold! This stunning detached home, built in 2019, offers modern living with convenience and style. With 2+2 bedrooms and 3 full bathrooms, this property is perfect for those seeking comfort and functionality. The home features an attached garage and is situated just off Highway 406, making commuting a breeze. Enjoy the proximity to Niagara Falls and downtown Welland, where you can explore a variety of shops, restaurants, and entertainment options. Experience the best of Thorold living in this beautifully designed home. Don't miss your chance to make 5 Secord St your new address! (id:53661)
1300 Aymond Crescent
Oakville, Ontario
Welcome to 1300 Aymond Crescent, an impeccably designed residence tucked within one of Oakville's most desirable family-friendly neighbourhoods. Offering over 3,500 sqft of beautifully finished living space, this home seamlessly blends timeless sophistication with everyday comfort. From the moment you step inside, you're greeted by a striking foyer with soaring 13' ceilings, leading into a main floor that features 10' ceilings, rich hardwood flooring, expansive windows, and a cozy fireplace ideal for both relaxed living and refined entertaining. The chef-inspired kitchen is the heart of the home, showcasing quartz countertops, sleek 'Kitchenaid' stainless steel appliances, custom cabinetry with elegant gold accents, and stylish statement lighting. Upstairs, the spacious second level with 9' ceilings includes a serene primary suite with a luxurious 10' tray ceiling, spa-like ensuite with freestanding tub, and premium finishes throughout. Three additional generously sized bedrooms and a convenient second-floor laundry room offer thoughtful functionality for modern family life. The 2 bedroom above-grade basement adds exceptional versatility, featuring a full second kitchen, separate entrance, and laundry rough-in perfect for extended family, guests, or rental potential. Additional highlights include oak stairs, contemporary metal spindles, pot lighting, and central vacuum rough-in. Enjoy the ease of direct access from the garage into the home. Situated just minutes from Highways 403/407, top-ranked schools, beautiful parks, and major amenities, this turnkey property presents a rare opportunity to own in one of Oakville's most prestigious enclaves. (id:53661)
14 Olivett Lane
Brampton, Ontario
Your search ends here!! Spacious End Unit Freehold Townhome 1900 Sqft. as per MPAC, Like Semi, Fully Fenced Private Yard, Super Family Location, Quiet Street. Freshly Painted with neutral Colors. W/O From Breakfast Area To Large Deck. Master Boasts 4Pc Ensuite + Walk in closet, Laundry Room On The 2nd Floor. All Appliances under 5 Years. Furnace and Air conditioner both 2024.Conveniently located 7 mins to Mount Pleasant GO Station And Quick Access to HWVY 410, Not far from Cassie Campbell Community Centre. Close To Schools, Religious places, Parks, Shopping, Public Transit And Much More. (id:53661)
28 Bluestone Crescent
Brampton, Ontario
Upgraded 2 Bed + 3 Bath Bungaloft , Backyard Deck & Clubhouse Amenities! This bright and modern home features an open-concept layout, a stylish kitchen with a center island, and a walkout to a private deck, perfect for entertaining. The main-floor primary bedroom includes a walk-in closet and a 3-piece ensuite. Upstairs, a spacious loft offers a second bedroom with a semi-ensuite, great for guests or a home office. The massive unfinished basement is ready for customization or potential rental space. Enjoy hassle-free living with snow removal and lawn care included. Pets are allowed, so your furry friends can feel right at home too! Residents have full access to a premium clubhouse with an indoor pool, sauna, gym, auditorium, lounge, and 9-hole golf course. (id:53661)
1 Valleyview Gardens
Toronto, Ontario
Welcome to 1 Valleyview Gardens - where charm, character, and curb appeal come together like the perfect cup of morning coffee. This delightful detached home sits proudly on a beautifully landscaped lot in one of Toronto's most desirable pockets, the exclusive Baby Point/ Old Mill community. With its private driveway (no street-parking gymnastics here!) and original details lovingly preserved, this home is a rare gem waiting for its next chapter.Step inside and be greeted by timeless craftsmanship that whispers stories of yesteryear - think classic trim and mouldings, and just the right amount of creak in the staircase to remind you it's the real deal. The spacious layout offers plenty of room to entertain, unwind, and maybe even perfect your sourdough recipe in a kitchen that's seen generations of home-cooked meals.Outside, the lush garden offers a peaceful retreat, ideal for summer barbecues, quiet morning coffees, or simply showing off your green thumb. Perimeter fencing is all within the subject lot lines and 100% owned. Also noteworthy are a newer roof (2021), chimney (2021), and side canopy (2020). All this, just steps from Bloor West Village, Humber River, parks, schools, shops, and transit/ subway.If you're looking for a house with soul, space, and a driveway you don't have to fight your neighbours for, you've found it. 1 Valleyview Gardens - classic never goes out of style. (id:53661)
327 Strathcona Drive
Burlington, Ontario
Incredible opportunity in Shoreacres! This bungalow sits on a mature / private 125-foot x 53-foot lot. Lovingly maintained by its original owners, this home is 3+1 bedrooms and 2 full bathrooms. Boasting approximately 1500 square feet plus a finished lower level, this home offers endless possibilities. The main level features a spacious living / dining room combination and an eat-in kitchen with ample natural light. There is also a large family room addition with a 2-sided stone fireplace and access to the landscaped exterior. There are 3 bedrooms and a 4-piece main bathroom. The finished lower level includes a large rec room, 4th bedroom, 3-piece bathroom, laundry room, garage access and plenty of storage space! The exterior of the home features a double driveway with parking for 4 vehicles, a private yard and an oversized single car garage. Conveniently located close to all amenities and major highways and within walking distance to schools and parks! (id:53661)
2387 Glenwood School Drive
Burlington, Ontario
Charming Bungalow on Oversized Lot Live In or Build Your Dream Home! Don't miss this rare opportunity to own a beautifully maintained 2+1 bedroom bungalow on an impressive 50x150 ft treed lot. Whether you're looking to move in, invest, or build new, this property offers endless potential in a prime location! Step inside to a warm and inviting open-concept layout featuring an updated kitchen with a breakfast bar, modern finishes, and glass sliding doors that lead to a fully landscaped, private backyard oasis perfect for entertaining or relaxing. The home also features two tastefully renovated bathrooms and a spacious lower level with an additional bedroom and living space. With a double-wide driveway that fits up to 6 vehicles, parking will never be an issue. Conveniently located within walking distance to the GO Train, and just minutes to downtown shops, dining, top-rated schools, and highway access this home offers the perfect blend of charm, privacy, and location. (id:53661)
646 Kerr Trail
Milton, Ontario
Welcome to 646 Kerr Trail - a beautifully updated 3-bedroom freehold townhome offering exceptional value in one of Milton's most established, family-friendly neighbourhoods. This home is ideal for buyers who want a well-maintained, move-in ready property without the added cost or stress of renovations. The kitchen has been thoughtfully renovated with granite countertops, modern cabinetry, and a stylish backsplash. Upstairs, brand new flooring was just installed (2025), and the entire home has been freshly painted in a warm, modern tone. The main floor offers an open-concept layout with a welcoming living and dining space, a cozy fireplace, and walkout to a private backyard deck - perfect for relaxing or entertaining. The finished basement extends your living space and includes a rough-in for a future bathroom or wet bar, offering flexibility for a rec room, home office, or guest area. This home also features a newer furnace (approximately 5 years old), an attached garage with interior access, and central air conditioning. Located close to parks, shopping, and highly rated schools, and just minutes from the 401, 407, and GO Transit, this is an ideal spot for growing families and busy commuters alike. Unlike many listings in todays market, this home is being offered with a straightforward approach - no bidding wars, no holdback dates, and no artificially low pricing to create drama. Just a solid home, priced right, with offers welcome anytime. If you've been looking for a home that's been well cared for and updated with purpose - in a location that makes everyday life easier this one is absolutely worth seeing. (id:53661)
98 Jessie Street
Brampton, Ontario
Discover this sun-filled, semi-detached bungalow with Separate Entrance, perfectly situated in a quiet cul-de-sac with no neighbors on one side and a stunning conservation area right next door. This beautifully maintained home features an oversized kitchen with stainless steel appliances, upgraded cabinetry, a stylish countertop, and ample storage space. Large windows throughout, including in the basement, flood every room with natural light, creating a warm and inviting atmosphere. Conveniently located near top-rated schools, grocery stores, public transit, and a variety of amenities, this home offers both tranquility and accessibility. (id:53661)
24 Kingham Road
Halton Hills, Ontario
Amazing opportunity in beautiful Acton! This cozy 3-bedrooms plus one Den condo-townhome is move-in ready and located in a quiet complex with a fenced backyard backing onto a horse farm! Bright, fully-finished basement has a 3-piece washroom, versatile recreation space that walks out to a fenced yard, and has a finished room currently used as a guest space, 4th bedroom. The main floor is an open concept area with views of the trees to the rear, and boasts a gas fireplace, perfect for cold Canadian winters! The 2nd floor has 3 good-sized bedrooms with a large, 5-piece bathroom that was renovated recently. Large separate tub and spacious shower in addition to dual vanities make this a very versatile space. With over 1700 square feet of finished space, this great home is suitable for first-time buyers, downsizers, and young families. With a convenient parking space in front of the home, this home offers great value and function! Only a 15 minute walk to the Acton GO Station! (id:53661)
4 Anne Mckee Street
Caledon, Ontario
Step into luxury with this brand-new from Builder with full Tarion warranty, never-lived-in 5-bedroom, 4-bathroom home nestled in Caledon East's newest neighborhood, private ravine lot and top-tier finishes throughout. this 2900 Sqft home features rich hardwood floors throughout, elegant oak staircase with modern iron pickets, every detail exudes sophistication. The chefs kitchen is a dream, featuring a spacious center island, sleek quartz countertops, perfect for both entertaining and daily living. Upstairs, a convenient second-floor laundry room adds ease to your routine, while spacious bedrooms and spa-inspired bathrooms provide ultimate comfort. Primary ensuite has his/her sinks, make-up counter, glass shower and stand-alone tub. 9ft ceilings on every floor, even the basement. A rare blend of elegance, function, and natural beauty this is the home you've been waiting for! Book Your appointment today! Taxes not Assessed yet (id:53661)
3221 Redpath Circle
Mississauga, Ontario
Welcome to this 3 story spacious and very bright freehold town house located in a sought-after Lisgar community, boasting 4 bedrooms and 4 bathrooms, which includes a walkout finished basement. The house is minutes to hwy 401 and 407, steps to Lisgar GO station and MiWay stops and walking distance to major shopping centers and schools. Over 100k worth of upgrades were spent: new roof (2023), upgraded lighting through out the house with the best crystal chandeliers, fresh painting, newly hardwood flooring and stairs decorated with metal baluster, newly installed accent island with a breakfast bar, new zebra blinds, upgraded main door, LED mirrors. In addition to the new separate laundry, separate kitchen with Mosaic backsplash, walkout to additional deck, extra bedroom and washroom, garage opener and more. (id:53661)
69 - 1951 Rathburn Road E
Mississauga, Ontario
Charming, fully renovated 3 bedroom, 4 bathroom townhome in desirable Rockwood Village, minutes to Longos, Rockwood Plaza, Etobicoke Creek/border, parks, schools, transit (1 bus to Subway) and other amazing amenities this area has to offer. This lovely home offers open concept layout, modern kitchen, oversized island, quartz countertops, pot lights, direct garage access from the house, walkout to a sun-filled yard, gas BBQ line, finished basement with 3 pc bath, fully equipped laundry room & a fireplace. Huge primary bedroom with 3 pc ensuite, no carpets throughout, tons of storage, amazing location within the complex is all you need. Garnetwood Park at your doorstep offers a variety of recreational activities (eg. tennis and baseball courts, soccer field, kids play pad, fully fenced dog area, and much much more). This home is a must see! Floor plans attached.Charming, fully renovated 3 bedroom, 4 bathroom townhome in desirable Rockwood Village, minutes to Longos, Rockwood Plaza, Etobicoke Creek/border, parks, schools, transit (1 bus to Subway) and other amazing amenities this area has to offer. This lovely home offers open concept layout, modern kitchen, oversized island, quartz countertops, pot lights, direct garage access from the house, walkout to a sun-filled yard, gas BBQ line, finished basement with 3 pc bath, fully equipped laundry room & a fireplace. Huge primary bedroom with 3 pc ensuite, no carpets throughout, tons of storage, amazing location within the complex is all you need. Garnetwood Park at your doorstep offers a variety of recreational activities (eg. tennis and baseball courts, soccer field, kids play pad, fully fenced dog area, and much much more). This home is a must see! Floor plans attached. (id:53661)
66 Cartwright Avenue
Toronto, Ontario
Attention investors, builders, and visionaries - this is the kind of opportunity that does not come around often. Welcome to 66 Cartwright Avenue, located in one of Toronto's most established and evolving pockets of Yorkdale-Glen Park. This is all about lot value and location. Sitting on an almost 50-foot frontage, this property is surrounded by ongoing development, and serious long-term upside. You are just minutes from Yorkdale Mall, the Allen, Highway 401, and public transit, schools and parks, with walkable access to shops, services, and restaurants, making this a strategic location in the city's urban core with infrastructure already in place and growing. The existing home is ready for your personal touch and added value. Whether you choose to renovate, rebuild, or redesign, the value is in the land and the vision. This is a property that fits multiple strategies - renovate or build now, buy and hold, or invest and reposition. With lot sizes like this becoming harder to find, especially in areas with this kind of momentum, the smart money sees the opportunity. (id:53661)
107 - 65 Watergarden Drive
Mississauga, Ontario
A 1-bedroom + den condo in the prestigious Perla Tower by Pinnacle, this unit offers an exceptional opportunity for investors or first-time buyers. Built in 2021, with 674 sq. ft. of total space. With 10-foot smooth ceilings and floor-to-ceiling windows, the space is sun-filled, creating an inviting and open atmosphere. Equipped with stainless steel appliances and soft-close cabinets, while the versatile den serves as an ideal home office. The unit includes one parking space and a storage locker. Residents enjoy access to premium amenities such as an indoor pool, hot tub, party rooms, and gym. Located steps from food and entertainment, minutes to Square One, Highway 403 and upcoming LRT this unit offers unparalleled potential! (id:53661)
31 Vanderbrink Drive
Brampton, Ontario
Welcome to 31 Vanderbrink Drive A Beautiful Family Home in Sandringham-WellingtonNestled in the highly sought-after Sandringham-Wellington neighbourhood of Brampton, this stunning 5+2 bedroom detached home offers the perfect blend of style, space, and location. Enjoy the convenience of being close to parks, top-rated schools, shopping centres, and major highways making it an ideal choice for growing families. Property Highlights: Detached 2-storey home with 2,451 sq ft of above-grade living space Professionally finished basement with 2 additional bedrooms and a full bathroom perfect for in-law use or rental potential. 9' ceilings on the main floor with a striking vaulted ceiling in the living room Hardwood flooring throughout main living areas for a warm, elegant feel Gourmet kitchen featuring granite countertops, stainless steel appliances, and a modern backsplash Spacious primary suite with walk-in closets and a luxurious 5-piece ensuite Ample parking with a private double-wide driveway and an attached double-car garage Fully landscaped yard beautifully maintained and ready for outdoor enjoyment Original owner a true display of pride of ownership throughout. This home offers both functionality and flexibility, with a basement that provides incredible income potential or space for extended family. Whether you are upsizing or investing, 31 Vanderbrink Drive is a home that truly checks all the boxes. (id:53661)
573 Woodland Avenue
Burlington, Ontario
Absolutely Stunning 3+ 1 Bed, 4 Bath 2 Storey In Downtown Burlington. This Completely Renovated/Remodeled( 2015) Home Has Detailed Workmanship Throughout, With Many Beautiful Features Including A Covered Front Porch To The Spacious Entryway, Open Staircase, Roomy Dining Room, Den/Office, Large Kitchen With Plenty Of Working Space, Island, Quartz Counters, Bar Fridge, Coffee Nook Open Concept To The Family/Living Area, W/Gas Fp. The Upper Lvl Includes 3 Spacious Bedrooms Including A Luxurious Master Retreat With 2 Walk In Closets And Spa Like Ensuite. The Lower Level Has A Fully Finished Rec Rm, Gym Area, 4th Bedroom With Oversized Window, 3 Pc Bath, 2 Storage Areas. The Backyard Is An Entertainer's Dream, Enjoy Sitting On Your Covered Porch, With Epi Brazilian Wood, Overlooking Your Oasis Like Yard Complete With Pool W/Waterfall, Fire Pit, Extended Stone Patio All 2018. Just Steps From Downtown Burlington's Best Restaurants, Shopping, And Gorgeous Waterfront. (id:53661)
3662 Jorie Crescent
Mississauga, Ontario
Fabulous showpiece home in Churchill Meadows Community. High Ceilings on main floor. Living/ Dining room features hardwood floors and walk-out to balcony. Kitchen features tile floors, granite countertops, stainless steel appliances and eat in area. Kitchen has walk-out to backyard. Family room is combined with the kitchen and has California shutters and plenty of light. Powder room is on main floor. Primary bedroom has hardwood floors, large walk-in closet and 4-piece ensuite with fabulous jet soaker tub. 2nd bedroom has hardwood floors, windows and closet. 3rd bedroom has hardwood floors, windows and access to Jack and Jill 4-piece bathroom. Laundry on Second floor. Walk-out basement features hardwood floors, kitchen, rec room and 3-piece bathroom. Access to backyard and garage. Backyard has large interlocking patio which is perfect for entertaining during warm summer days and cool fall weather. Extras: Tankless furnace, Rogers 2.5 GB high-speed fibre cable to the house (not every house on the street has one) Work from home ready; professionally installed wired network with Cat6a gigabit ethernet cables, featuring 16 high-speed internet jacks (2 in every room) for seamless connectivity, ultra-fast speeds, and reliable performance - ideal for remote work, streaming, and gaming. Close to Erin Mills Town Centre, Credit Valley Hospital, Ridgeway Plaza and more! Close to 403/407/401. Make this wonderfully kept home yours! (id:53661)
670 Peter Robertson Boulevard
Brampton, Ontario
Welcome to 670 Peter Robertson Blvd, a beautiful 4-bedroom, 3.5-bath home featuring over 3,700 square feet of living space just on the main 2 levels! Located in a sought-after family neighbourhood of Sandringham, this home offers a spacious layout ideal for large or multigenerational families with room for parking up to 6 vehicles. This wonderful home features newer windows (2023) allowing in an abundance of natural sunlight throughout with brand-new electric blinds (2025). The gourmet kitchen offers quartz countertops, double undermount sink, stainless steel appliances, and triple pane sliding doors giving access to the wonderful poolside oasis in the backyard. The second level boasts 3 colossal bedrooms which all have their own private ensuite and walk-in closets. The fully fenced backyard offers rubbercrete around the entire pool for soft nonslip surface, a hot tub, a garden shed and a gas line for the BBQ. The kidney shaped inground pool has a deep end with a diving board. The finished basement is expansive and features an oak wet bar with access to a walk-in pantry with a second refrigerator, this is a versatile space ideal for extended family use or entertaining. There is a workshop area, ample area for storage and a cold room. The potential for this home is endless. Notable updates include the roof (2021) with 30-year warranty, triple pane sliding patio door (2023). Located close to top-rated schools, parks, transit, shopping, the 410, and Mandir. A warm, functional family home in a community-focused locationjust move in and enjoy! (id:53661)
39 Passmore Avenue
Orangeville, Ontario
Step into 39 Passmore Avenue, a welcoming 2 storey home tucked into a family-friendly neighbourhood. Lovingly maintained by the original owner, this home showcases true pride of ownership inside and out - from the beautifully landscaped front gardens to the inviting curb appeal that makes a lasting first impression. With approximately 1,929 square feet of thoughtfully designed living space + fully finished lower level, this home is perfect for comfortable everyday living and easy entertaining. As you enter, you're greeted by elegant formal living and dining rooms with rich hardwood flooring - ideal for hosting family dinners or relaxing evenings. The heart of the home is the bright eat-in kitchen, which opens to a sunny breakfast area with a walk-out to the back deck. It also connects seamlessly to the family room, where a gas fireplace adds a warm and inviting touch. A convenient 2 piece powder room on the main level is perfect for guests, and the laundry room adds everyday functionality. Upstairs, the spacious primary suite features a 4 piece ensuite, while two additional bedrooms are serviced by second full bathroom offering plenty of room for the whole family. The finished lower level provides even more versatility, with a large rec room, dedicated workshop, and a cold room for extra storage. Outside, the fully fenced backyard is ready for play, gardening, or weekend barbecues. With an attached 2 car garage and numerous upgrades over the years, this home is ready for its next chapter. (id:53661)
7 Colbeck Crescent
Brampton, Ontario
Welcome to 7 Colbeck Crescent! This gorgeous newly renovated double garage home features no sidewalk! The double door entry welcomes you into a cozy home with tastefully selected upgrades such as a modern oak staircase, elegant wainscoting, and luxury vinyl floors throughout. This home features TONNES of natural light from countless large windows and includes recessed lighting throughout the main floor. Kitchen features all S/S appliances and porcelain floors with a large breakfast bar overlooking the living room. Open concept layout is perfect for entertaining your guests. Upstairs you will find an oversized primary room w/ Ensuite, his/hers closets. Partially finished basement with laundry oasis, large rec room. The private fenced backyard with gas bbq hook up is ideal for those summer nights with your family and friends! Don't miss this gem! Steps From Schools, Transit, Rec & Shops! (id:53661)

