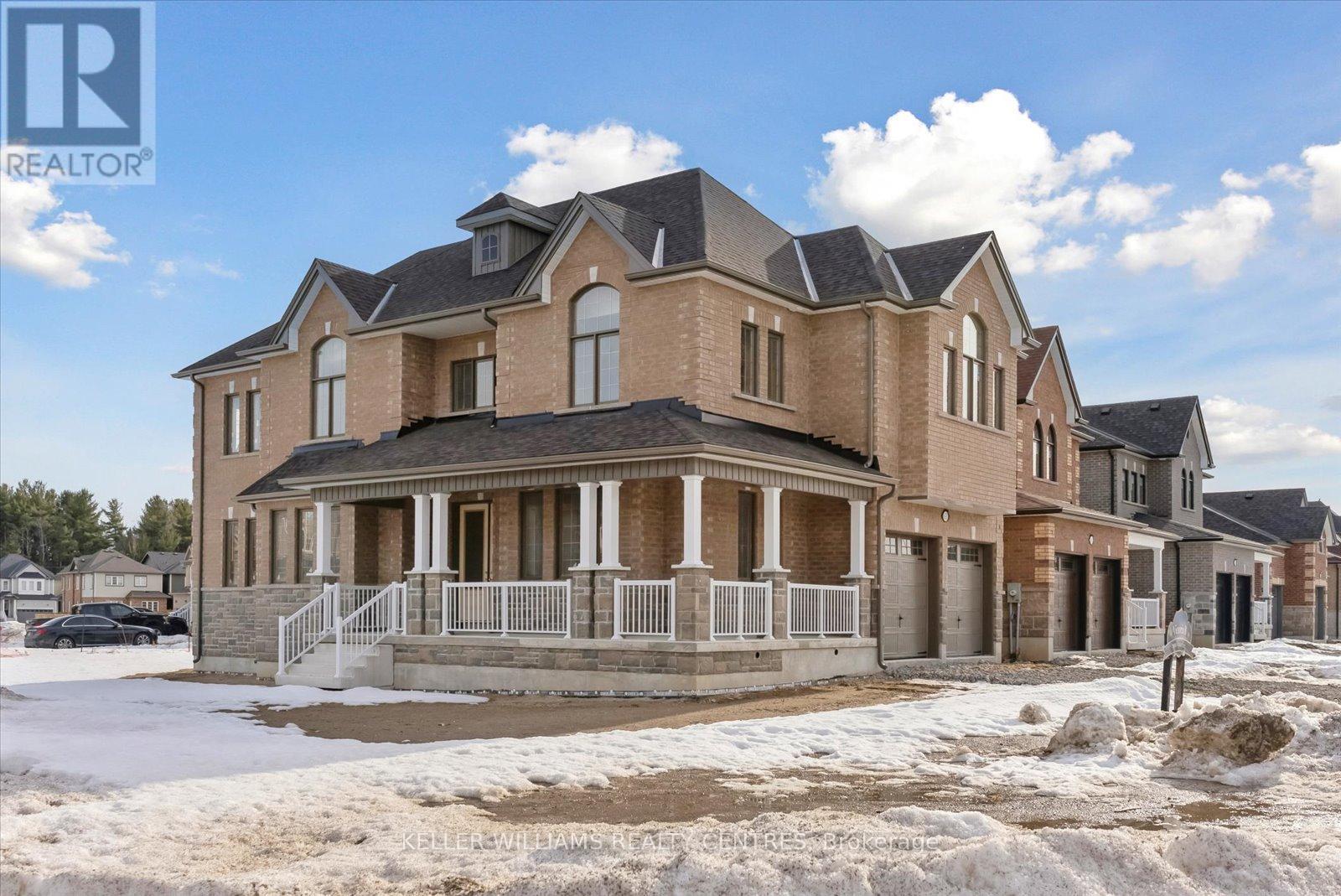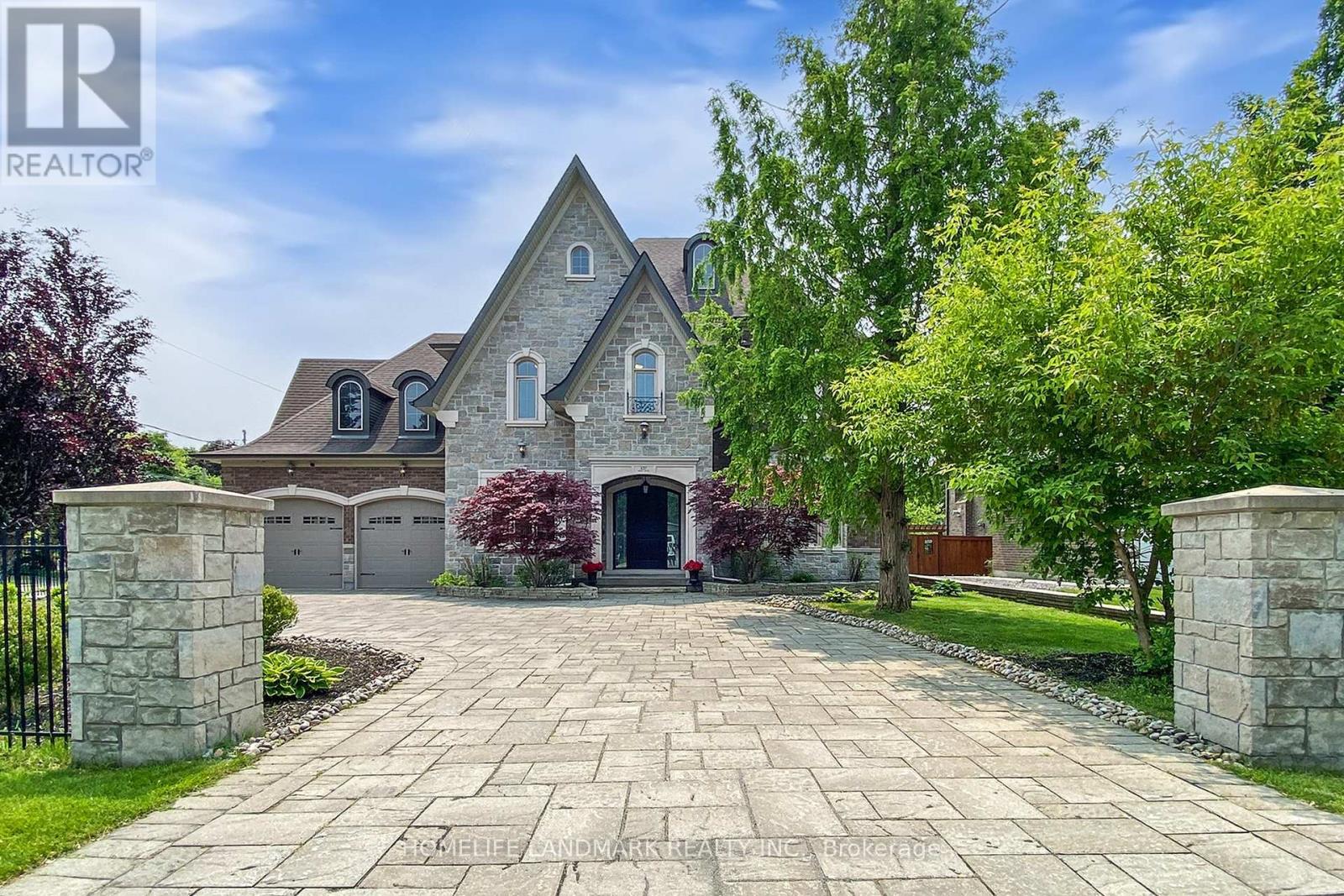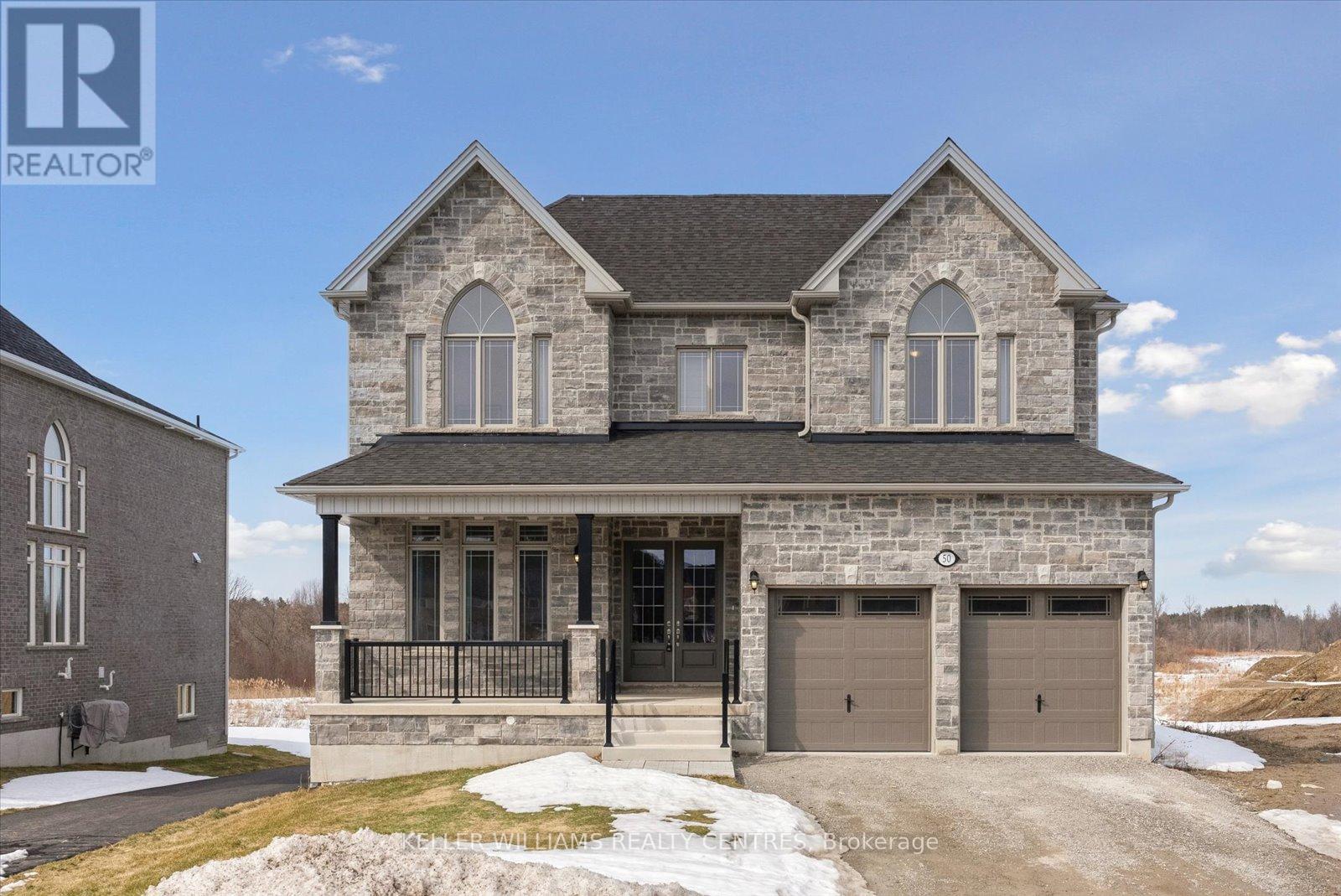59 Centre Street
Essa, Ontario
Welcome to this beautiful ready to be built by 2-storey home in the heart of Angus! Offering 2143 sq. ft. of thoughtfully designed living space, this home features 4 spacious bedrooms and 2.5 baths, perfect for families of all sizes.The main floor boasts a large eat-in kitchen with a walkout to the yard, seamlessly flowing into the family room with a cozy gas fireplace ideal for entertaining and everyday living. A formal dining room provides the perfect setting for special gatherings.Upstairs, the spacious primary suite offers a luxurious ensuite bath and a large walk-in closet. Three additional bedrooms provide ample closet space, with the convenience of second-floor laundry.Additional highlights include a 2-car garage with inside entry, modern finishes throughout, and a fantastic location close to schools, parks, and amenities.Don't miss your chance to call this stunning new build home! (id:53661)
1375 Maple Road
Innisfil, Ontario
Welcome to a light-filled and lofty four season waterfront home and immediately take in the view of beautiful Lake Simcoe. This charming waterfront home features 4 bedrooms, 3 bathrooms, sauna with shower, vaulted ceilings, exposed beams + forced air gas heat, central a/c and backup generator. Entertain with ease in a sleek modern kitchen overlooking the dining and sitting area.This home was taken down to the studs then rebuilt to include every modern amenity while maintaining a country / casual vibe. The property is beautifully landscaped and provides privacy on three sides as well as parking for 5 cars. Extras include a separate dry boathouse at the water with new cement floor (exercise room), steel breakwall, long (new) seasonal dock with room to park large watercraft + 2 jet skis. (id:53661)
61 Centre Street
Essa, Ontario
Welcome to this beautiful ready to be built by you 2-storey home in the heart of Angus! Offering 2,206 sq. ft. of thoughtfully designed living space, this home features 4 spacious bedrooms and 2.5 baths, perfect for families of all sizes.The main floor boasts a large eat-in kitchen with a walkout to the yard, seamlessly flowing into the family room with a cozy gas fireplace ideal for entertaining and everyday living. A formal dining room provides the perfect setting for special gatherings.Upstairs, the spacious primary suite offers a luxurious ensuite bath and a large walk-in closet. Three additional bedrooms provide ample closet space, with the convenience of second-floor laundry.Additional highlights include a 2-car garage with inside entry, modern finishes throughout, and a fantastic location close to schools, parks, and amenities.Don't miss your chance to call this stunning new build home ! (id:53661)
18 Cecil Sinclair Drive
Markham, Ontario
Beautiful Single Family Detached Home, Springwater In Victoria Square Community In North Markham. A Very Commutable Area. Minutes To Hwy 404. Close To Top Ranked Schools, Shopping Centre, Costco, Home Depot, Supermarkets, Public Transit And Parks Etc. (id:53661)
63 Wood Crescent
Essa, Ontario
Welcome to 63 Wood Crescent, a stunning newly built 3,000 sq. ft. home offering modern luxury and timeless elegance. This 4-bedroom, 3.5-bathroom Victoria model is designed for both comfort and sophistication, boasting spacious living areas, high-end finishes, and exceptional attention to detail.Upon entering, you are greeted by soaring 9-ft ceilings on the main floor, creating an airy and open atmosphere. The main level features a formal dining room and living room, perfect for entertaining, along with a spacious family room seamlessly connected to the gourmet kitchen. The kitchen is a chef's dream, complete with premium finishes, ample cabinetry, and a walkout to the backyard, ideal for outdoor dining and relaxation.Upstairs, the primary suite is a true retreat, offering his and hers walk-in closets and a lavish 6-piece ensuite with a soaker tub, glass-enclosed shower, and double vanity. The additional bedrooms are generously sized, with a convenient semi-ensuite design, ensuring both privacy and functionality.The home continues to impress with 9-ft ceilings on the second floor and 8'4" ft in the basement, adding to the sense of space and luxury. A two-car garage with direct home access provides convenience, while the thoughtfully designed layout ensures both elegance and practicality.This remarkable home at 63 Wood Crescent is a perfect blend of style and comfort don't miss your opportunity to make it yours! (id:53661)
4845 Lloydtown Aurora Road
King, Ontario
A renovator's dream property with immense potential. Situated on a private 2-acre flat lot with mature trees, this home features a large family room with cathedral ceiling, a dining room space, kitchen with walkout to sizable deck suitable for entertaining. Living room area with wood-burning fireplace and walkout to patio. 4 bedrooms include a primary bedroom with a walk-in closet and 4 4-piece ensuite. A second 4-piece bathroom to accommodate the other bedrooms. 2 car garage and larger driveway that allows for ample parking. An accessory 21'w x 31' l accessory building on the property. Blank slate unfinished basement, high ceiling, cold cellar & storage space. Located just 4.5 km from Highway 400/Aurora Rd. Perfect location for commuting. This is the perfect opportunity to renovate this home to your own or build your dream home. (id:53661)
127 May Avenue
Richmond Hill, Ontario
Welcome To This Gorgeous Luxury Detached Home Located In The Prestigious North Richvale Community - One Of Richmond Hills Most Sought-After Residential Areas. Huge Deep Lots, Offering Excellent Potential For Custom Homes Or Future Expansion. Large Tandem Garage Could Park 4 Cars, Large Stone Driveway And Walkways Interlock And Beautiful Landscaping, Wrought Iron Fence. 5477sqft Above Grade. Gleaming Hardwood Floor Through Out. Functional Open Concept Kitchen Features Large Elegant Centre Island Granite Counter. Built-In High End S/S Appliances, Gourmet Gas Stove. Kitchen Area Could Walk-Out To The Beautiful Yard. Nice Primary Bedrooms With Large Walk-In Closet And 6Pc Ensuite Bathroom, Large Window Brings Natural Light. All Bedrooms In Second Floor Has Ensuite Bathrooms And Walk-In Closets. Fully Renovated Walk-Out Basement Features Huge Recreation Space. Located Near Yonge & Major Mackenzie, Top-Rated Schools Nearby:Ross Doan Public School, Alexander Mackenzie High School (Offers Ib Program). Steps To Public Transit (Yrt Bus Stop), Minutes To Go Station And Hwy 404, Close To Hospitals, Parks, And Community Center. Easy Access To Supermarkets, Shopping Centers, Restaurants, And All Amenities. (id:53661)
59 Wood Crescent
Essa, Ontario
Welcome to 59 Wood Crescent, a beautifully designed 2,526 sq. ft. two-storey home in the charming community of Angus. This spacious 4-bedroom, 2.5-bathroom residence offers an exceptional layout with 9' ceilings on the main floor and 9' ceilings on the second floor and 8' 4" in the basement, creating an open and airy atmosphere.The main level features a formal living and dining room, perfect for entertaining, while the family room with a cozy gas fireplace flows seamlessly into the modern kitchen, making it an inviting space for gatherings. The two-car garage provides direct access to the home for added convenience. Upstairs, the luxurious primary suite boasts a walk-in closet and a spa-like 5-piece ensuite with a soaker tub, separate shower, and dual vanities. Three additional well-sized bedrooms provide ample space for family or guests.Located in a sought-after neighbourhood, this home combines elegance, comfort, and practicality ideal for growing families. Don't miss your chance to own this stunning property! (id:53661)
57 Wood Crescent
Essa, Ontario
Welcome to 57 Wood Crescent, featuring the elegant Manchester Model a beautifully designed 1,620 sq. ft. new build that seamlessly blends modern comfort with timeless charm.This thoughtfully crafted 3-bedroom bungalow offers a spacious primary suite complete with a luxurious 4-piece ensuite, perfect for relaxation. The open-concept Great Room flows effortlessly into the dining area, creating a warm and inviting space for entertaining. Adjacent to the Great Room, a cozy sitting area/library provides the perfect retreat for reading or quiet moments.The well-appointed kitchen boasts a convenient walkout to the yard, making indoor-outdoor living a breeze. With soaring 9 ft ceilings on the main floor and 8' 4" ceilings in the basement, the home feels bright and airy throughout. A 2-car garage with direct house access adds practicality, while service stairs to the basement offer additional functionality.Experience refined living in the Manchester Model a perfect blend of style, space, and convenience. (id:53661)
51 Wood Crescent
Essa, Ontario
Welcome to 51 Wood Crescent, a stunning newly built 3,000 sq. ft. home offering modern luxury and timeless elegance. This 5-bedroom, 3.5-bathroom 2 storey Victoria model is designed for both comfort and sophistication, boasting spacious living areas, high-end finishes including a 24 x 24 tile upgrade, and exceptional attention to detail. Upon entering, you are greeted by soaring 9-ft ceilings on the main floor, creating an airy and open atmosphere. The main level features a formal dining room and living room, perfect for entertaining, along with a spacious family room seamlessly connected to the gourmet kitchen. The kitchen is a chef's dream, complete with premium finishes, ample cabinetry, and a walkout to the backyard, ideal for outdoor dining and relaxation. Upstairs, the primary suite is a true retreat, offering his and hers walk-in closets and a lavish 6-piece ensuite with a soaker tub, glass-enclosed shower, and double vanity. The additional bedrooms are generously sized, with a convenient semi-ensuite design, ensuring both privacy and functionality. The home continues to impress with 9-ft ceilings on the second floor and 8'4" in the basement, adding to the sense of space and luxury. A two-car garage with direct home access provides convenience, while the thoughtfully designed layout ensures both elegance and practicality.This remarkable home at 51 Wood Crescent is a perfect blend of style and comfort don't miss your opportunity to make it yours! (id:53661)
60 Wood Crescent
Essa, Ontario
Welcome to 60 Wood Crescent, Remington Model, a stunning 3,900 sq. ft. two-storey new build designed for luxurious living and modern comfort. This exquisite 4-bedroom, 3.5-bathroom home features soaring 9 ft. ceilings on the main floor and 8 ft. ceilings on the second floor and 8'-4" ft ceilings in the basement, creating an airy and spacious atmosphere.The master suite is a private retreat, offering a large walk-in closet, a cozy sitting area, and a lavish 5-piece ensuite. The additional bedrooms provide generous space for family and guests.The heart of the home is the open-concept kitchen, boasting a walk-in pantry, a walkout to the yard, and an adjoining dining area. Overlooking the inviting family room with a gas fireplace, this space is perfect for gatherings and entertaining. The main floor also features a great room and a library, offering flexibility for work, relaxation, or play.Designed with functionality in mind, this home includes a tandem 3-car garage with house access, along with service stairs leading to the walk-out basement, providing convenience and potential for future customization.Experience unparalleled craftsmanship and modern elegance in this exceptional home your dream residence awaits at 60 Wood Crescent! (id:53661)
50 Wood Crescent
Essa, Ontario
Welcome to 50 Wood Crescent, Remington Model, a stunning 4,060 sq. ft. two-storey new build designed for luxurious living and modern comfort. This exquisite 5-bedroom, 4.5-bathroom home features soaring 10 ft. ceilings on the main floor and 9 ft. ceilings on the second floor and 8'.4" basement, creating an airy and spacious atmosphere.The master suite is a private retreat, offering a large walk-in closet, a cozy sitting area, and a lavish 5-piece ensuite. The additional bedrooms provide generous space for family and guests.The heart of the home is the open-concept kitchen, boasting a walk-in pantry, a walkout to the yard, and an adjoining dining area. Overlooking the inviting family room with a gas fireplace, this space is perfect for gatherings and entertaining. The main floor also features a great room and a library, offering flexibility for work, relaxation, or play.Designed with functionality in mind, this home includes a tandem 3-car garage with house access, along with service stairs leading to the walk-out basement, providing convenience and potential for future customization. Experience unparalleled craftsmanship and modern elegance in this exceptional home your dream residence awaits at 50 Wood Crescent! (id:53661)












