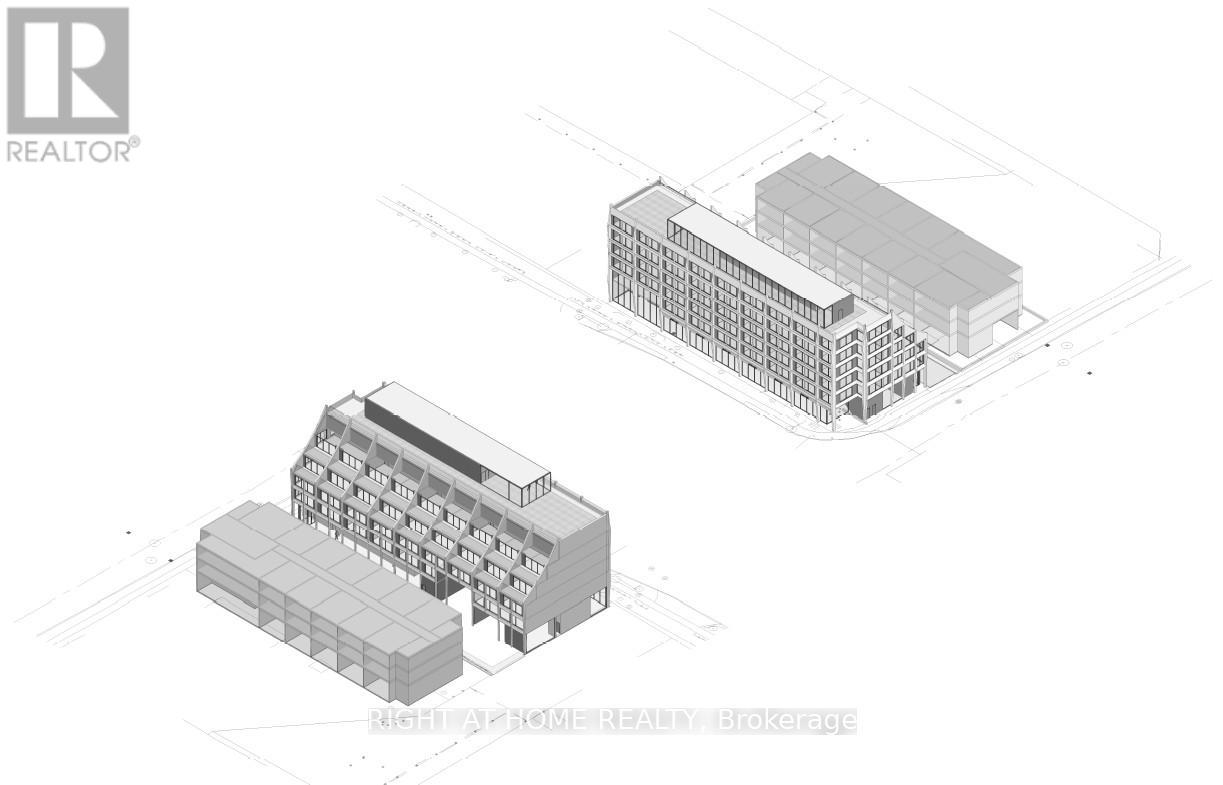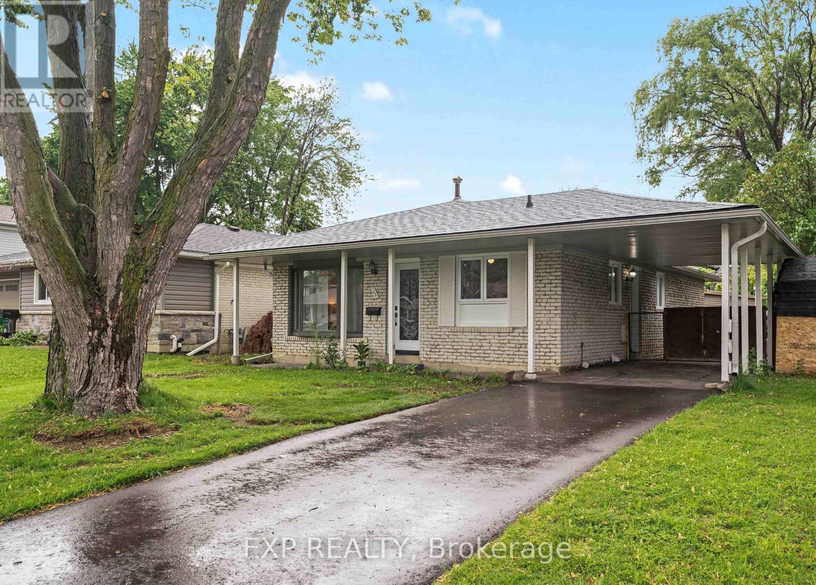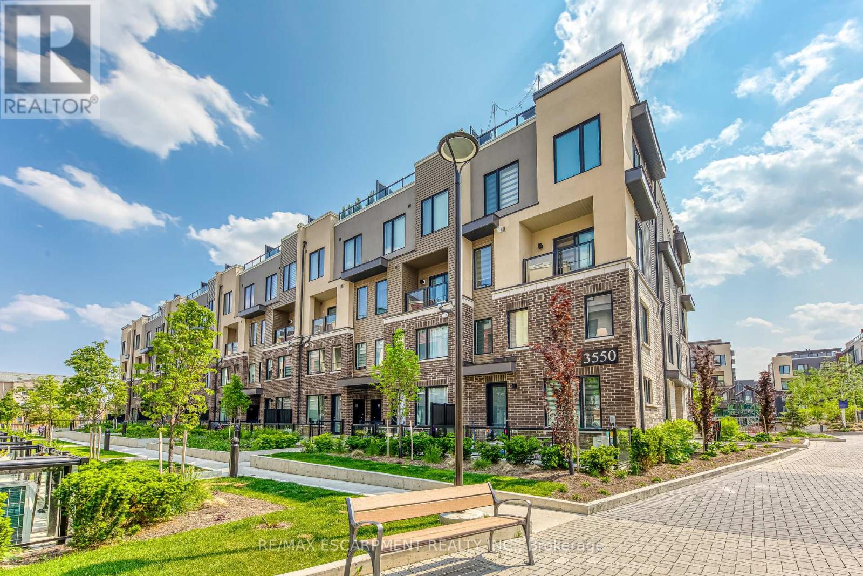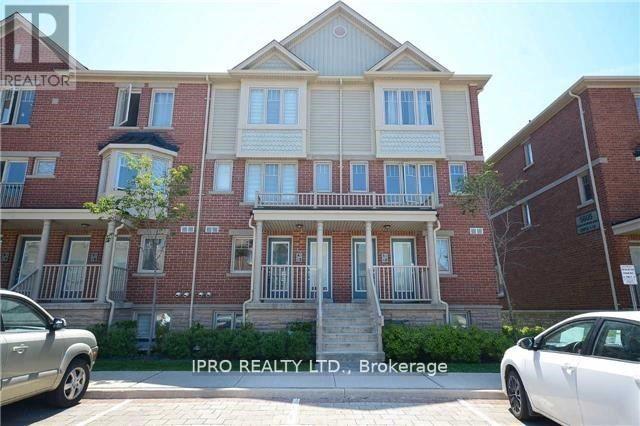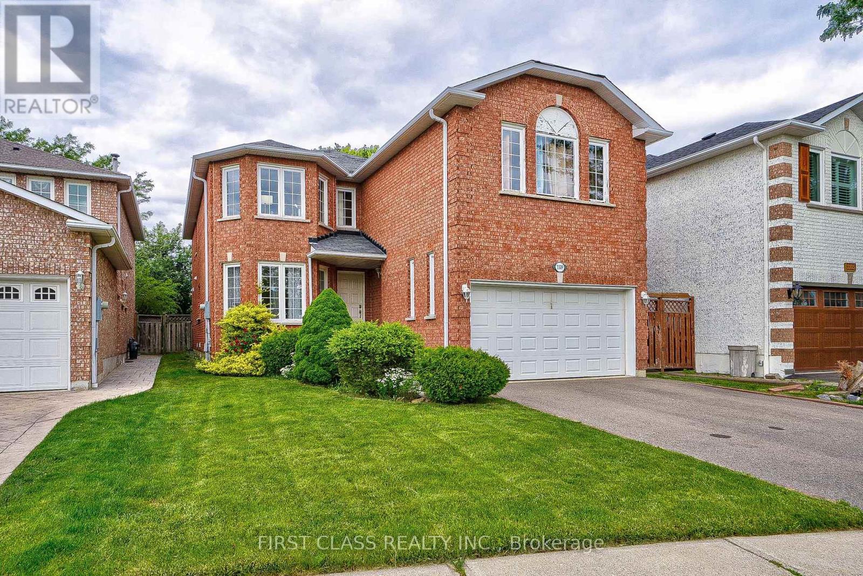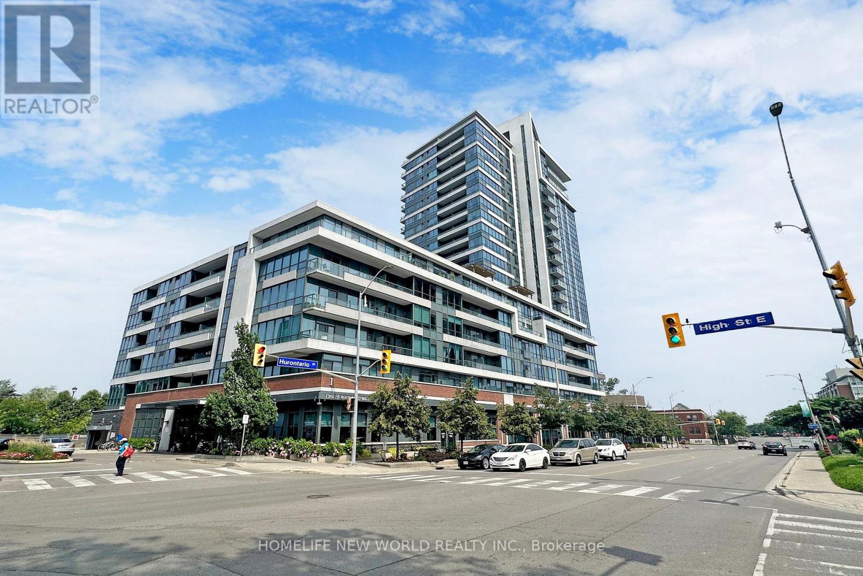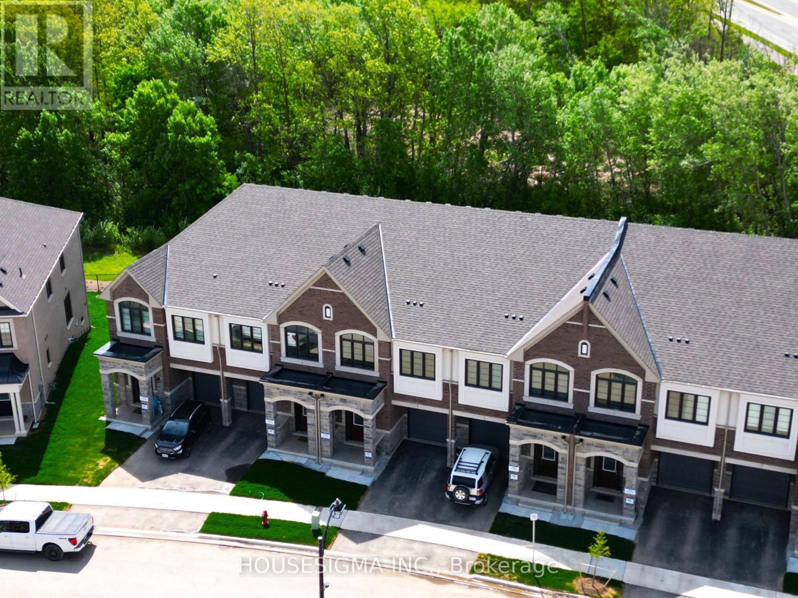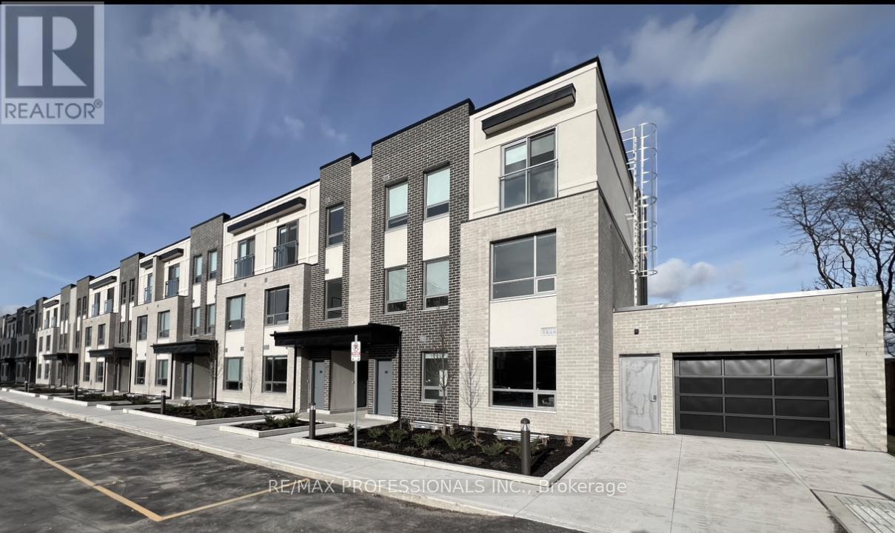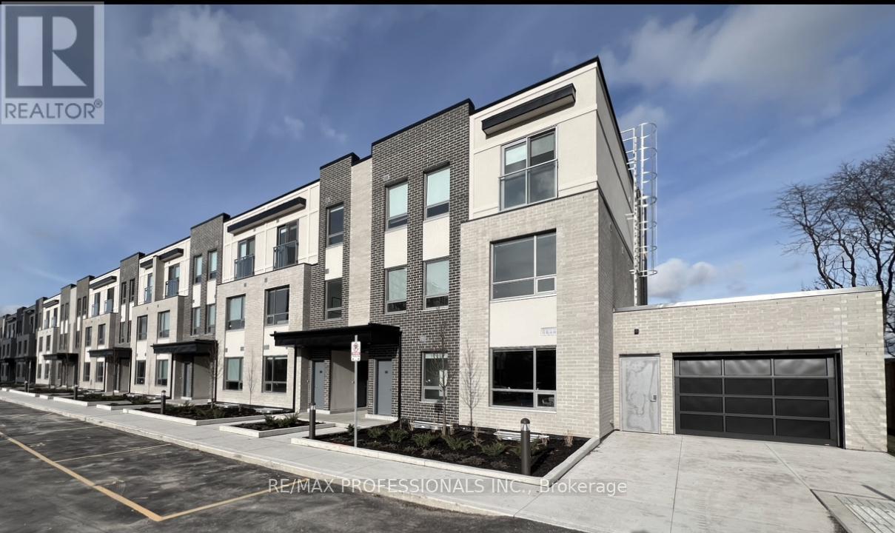611 - 2495 Eglinton Avenue
Mississauga, Ontario
GORGEOUS 1 PLUS DEN IN A BRAND NEW BUILDING BY AWARD WINNING DANIEL'S BUILDER. SPACIOUS, BRIGHT AND WELL PLANNED LAYOUT WITH LARGE WINDOWS.GOURMET KITCHEN WITH MODERN AND INTERGRATED APPLIANCES ,QUARTZ COUNTER, LOTS OF CABINETS. 2 FULL BATHROOMS WITH SPACIOUS DEN THAT COULD FIT A TWIN BED OR A PERFECT OFFICE SPACE. EXCELLENT LOCATION AND SOUGHT AFTER NEIGHBORHOOD TO BE IN. 2 MINS TO 403, ACROSS THE ERIN MILLS MALL AND CREDIT VALLEY HOSPITAL . CLOSE TO RESTAURANTS AND SHOPPING.MINS AWAY FROM MISSISSAUGA UNIVERSITY. 24 HRS CONCIERGE, GYM,PARTY ROOM,YOGA ROOM,RARE TO FIND A FULL - SIZED BASKETBALL COURT AND MUCH MORE. DON'T MISS THE CHANCE TO CALL THIS UNIT YOUR HOME. (id:53661)
8-10 Thistle Down Boulevard
Toronto, Ontario
Excellent Toronto Redevelopment Lot. The property must be rezoned. Over 12,250 sq. ft. of redevelopment land for sale. Adjacent property was approved for 7- storey, 65 units rental building. Existing 2 Large Brick Semis with rental income Surrounded By Thistletown Plaza. Huge Price Appreciation Potential. Some proposed drawings can be shared, contact LA. Properties to be sold together. Drive by the houses and do your DD regarding rezoning (id:53661)
42 - 4111 Arbour Green Drive
Mississauga, Ontario
End Unit in a Quiet, Family-Friendly Complex in Desirable Erin Mills! This warm and welcoming3-bedroom, 3.5-bath home offers comfort, style, and thoughtful upgrades throughout. The well-maintained kitchen features new pot lights, a new over-the-range microwave, and a stainless steel stove and fridge-both less than one year old. The second-floor bathrooms have been updated with brand new vanities and modern light fixtures. Beautifully refinished hardwood floors span the main and second levels, adding elegance and warmth. Unwind in the spacious primary bedroom, complete with a 3-piece ensuite and his-and-hers closets. The open-concept living and dining area is perfect for entertaining, with a walkout to a private backyard-ideal for summer BBQs. The finished basement includes a large rec room with an ensuite bath, providing flexible space for guests or a home office. Freshly painted in neutral tones and move-in ready-this is a home you'll love to live in! (id:53661)
43 Vanderbrent Crescent
Toronto, Ontario
This is not just a home but an opportunity to make your own memories in this LARGE 4 BEDROOM WITH MAIN FLOOR FAMILY ROOM AND BASEMENT ADDITION, YOU HAVE TO GET INSIDE TO APPRECIATE THE SPACE! Enjoy peaceful mornings and afternoon family BBQs in the sprawling, private, south facing yard. Lots of Upgrades, Redone 3- piece bath with w/i shower-quality finishings 2023, GREAT MECHANICAL UPGRADES:100 AMP Breaker Panel installed June 6th, Roof boards and shingles, 2018, warranty transferable, Leaf Fitters on all troughs 2020. Windows replaced on upper level and main floor Bay window. Weeping Tiles, window wells and back flow valve all professionally done in 2018. Shed in Yard. NOTEWORTHY FEATURES: FULL addition to basement just under 500 square feet with wet bar and gas fireplace, Plumbing in 5th bedroom- perfect for a kitchen. Greenhouse has a furnace and running water with sink. You will appreciate the convenience of 4 car parking, and the convenient location, just minutes to all 400 Series Highways and Pearson Airport. Walk to Elementary and High School, steps to the park! You have to see this space to appreciate how large this home is!!! (id:53661)
3 - 4855 Half Moon Grove
Mississauga, Ontario
Welcome to A Turnkey Gem in the Heart of Churchill Meadows! Step into this meticulously maintained stacked condo townhouse with about 1,350 sq. ft. of beautifully designed living space on two spacious levels. This 2 bedroom and 2.5 bath home is a great combination of comfort, style, and functionality perfect for first-time buyers, young professionals, or downsizers seeking a peaceful yet connected lifestyle. You're greeted upon entry by the warm wood flooring on both the main and upper levels, with carpet on the stairs only for comfort and safety. The open-concept main floor, bright and airy, is ideal for relaxing at home or for entertaining. The modern kitchen features a convenient breakfast bar that opens nicely to the living and dining areas, making the kitchen the heart of the home. Step out onto your private northwest-facing deck, refreshed with new materials in 2024, where you can unwind or entertain complete with a newly installed gas line for easy BBQ grilling (no more propane tanks!).Upstairs, the two spacious bedrooms offer ample closet space, and the 2.5 bathrooms offer the convenience of a powder room on the main floor and two full baths upstairs, making morning routines a breeze. Recent upgrades include: New air conditioning unit (2024) $6,000 investment Google Nest thermostat for energy-efficient climate control New stackable washer & dryer (2024)Renovated deck (2024)Natural gas line to the deck (2024)Located in a sought-after, family-friendly complex, the home is surrounded by parks, top-ranking schools, shopping, and dining. A foodie paradise, the area offers endless dining options just minutes from your doorstep. And with convenient access to Hwy 403, 401, 407, and the QEW, you're just 12 minutes to either Oakville or Streetsville GO. Don't miss this opportunity to own a well-maintained, move-in-ready home in one of Mississauga's most desirable neighbourhoods. Visit and fall in love and call this your home! (id:53661)
66 Ferndale Crescent
Brampton, Ontario
Welcome to 66 Ferndale Crescent - A Solid, Move-In-Ready Bungalow in Peel Village. Located on a quiet crescent in the desirable Peel Village West neighbourhood, this well-maintained 3-bedroom brick bungalow is a fantastic opportunity for first-time buyers, downsizers, or investors. Set in a family-friendly community close to parks, schools, and major highways, it offers both comfort and convenience. The main floor features a functional layout with updated laminate flooring throughout, and a bright living room enhanced by a large bay window (2023) that fills the space with natural light. The kitchen offers ceramic flooring and a clean, neutral designready for your personal touch. All three bedrooms are generously sized with closets and windows, and the recently updated 4-piece bathroom includes a ceramic tile finish, modern fixtures, and a sleek rain shower. The unfinished basement provides ample space for storage or future development. Recent updates include: Roof (2023), Furnace & A/C (approx. 10 years), Windows (approx. 5 years), Exterior Doors (2024), New Baseboards & Interior Doors. Enjoy the outdoor setting with patio stones surrounding the home, a private backyard, and a garden shed for storage. The carport and extended driveway offer parking for up to three vehicles. This move-in-ready home is perfect to enjoy as-is, with the potential to add value over time in one of Brampton's most established neighbourhoods. (id:53661)
14467 Mount Pleasant Road
Caledon, Ontario
Country living on 10 Acres (5 min to Bolton, 20 Min to Hwy 400). This 4 level detached home (over 3000 sq ft) with 3 car garage & plenty of parking is waiting for you to see. Open concept as kitchen overlooks living room, main floor family room and dining room at one glance plus eat in kitchen has a w/o to balcony with a covered BBQ area & stairs to the yard w/in ground pool, patio, gazbo & pond. Main level 2 pc washroom, laundry w/storage & garage Access. Primary bedroom has 5 pcs ensuite, 3 more great size bedrooms, & main bath are down the hall. The walk up basement has 2 large partially finished areas with tall ceilings. Wow! This home has a large crawl space under the front part of the home, "no" you don't have to crawl into it. The out building/barn is in as is condition so please use cation when entering. Note: The hot tub is not functional. List of upgrades & information is in attachments on MLS. Enjoy the land with fire pit, fruit trees and a veggie garden or just let your children have fun. (id:53661)
29 - 3550 Colonial Drive
Mississauga, Ontario
This stylish 2-bedroom, 2.5-bathroom townhouse offers a sleek, modern design with an abundance of natural light thanks to large windows throughout. The open-concept layout showcases an upgraded kitchen, spacious living area, and well-sized bedrooms with plenty of storage. The primary suite includes a private 3-piece ensuite for added comfort.Step outside to your own private patioperfect for relaxing or entertaining.Ideally located near top schools, amenities, shopping, scenic trails, and with easy access to transit and major highways. A perfect fit for professionals, couples, or small families seeking both convenience and contemporary living. (id:53661)
227 Green Street
Burlington, Ontario
Step back in time to breezy, sunny afternoons by the Lake with 227 Green Street, a rare and enchanting lakefront property featuring 125 feet of private shoreline on Lake Ontario. In Central Burlington, one of the city's most coveted and walkable neighbourhoods, 227 Green Street is an Arts and Crafts style cottage, originally built in 1907 by acclaimed Hamilton architect Stewart McPhie. The character-filled interior has been tastefully updated and blends timeless cottage-core design with modern comfort. This 4+1-bedroom, 3-bathroom home also includes a finished in-law suite in the basement with separate entry- ideal for extended family, guests, or potential rental income. Architectural highlights include a classic front gable with oversized eaves, decorative brackets, and exposed rafter tails, an authentic clapboard siding and a wood shingle roof, a breathtaking sunroom with a full wall of 18-paned windows capturing panoramic lake views, and original windows with six-over-one panes and whimsical crescent-moon cutout shutters. Step outside to enjoy the beautifully landscaped south-facing yard with riparian rights, offering a peaceful and private waterfront retreat. Whether you're entertaining on the lawn, watching sailboats drift by, or enjoying quiet mornings with a coffee by the water, this property offers an unparalleled lifestyle. Situated just a short walk from vibrant downtown Burlington, parks, the waterfront trail, and with easy access to major highways, this location balances tranquility and convenience. Whether you're looking to live or invest, this is a once-in-a-lifetime opportunity to own a landmark home with rich heritage, architectural significance, and a front-row seat to the beauty of Lake Ontario. (id:53661)
1180 Dartmouth Street
Oakville, Ontario
Brand New 4-bedroom Freehold Townhome in the highly sought-after Upper Joshua Creek community of Oakville! This home boasts a contemporarily smart home design and offers an exceptional living experience. This elegant home features a full basement, private backyard that offers tranquil views of a scenic pond and conservation area, an open-concept layout enhanced by oversized windows, creating bright and inviting spaces. The stylish kitchen is well-appointed with granite countertops, a large center island, under-mount sinks, and high-end stainless-steel appliances. The great room features a fireplace and a walk-out to a sunny, east-facing private backyard, perfect for relaxation and outdoor enjoyment. spacious 4 bedrooms, primary room retreated with coffered ceiling at 10 ft. Luxurious 5pc ensuite with free standing bathtub and glass stall shower. Additionally, 2nd floor laundry, Hardwood floors in all principal rooms, hardwood stairs with iron pickets, smooth ceilings with 9 Height on 1st and 2nd floors. ENERGY STAR rated heating with HVR ventilation, a deep garage has direct garage access to mudroom and a long driveway. This home surrounded by a scenic pond, trails and park a golf club, and a future elementary school, top-rated schools. Close to shopping plaza and public transit, Hwy 403, 407, QEW. Enjoy the elegancy living in the vibrant community in the beautiful nature setting! (id:53661)
47 Jocada Road
Toronto, Ontario
Exceptional 4-level side split with 2,645 square feet plus an additional 918 square feet in the basement, offering over 3,500 square feet of quality living space. The home has been fully updated with top-notch materials and craftsmanship, featuring 9-inch trim and casing throughout. The main level includes a spacious foyer with a double closet, which overlooks the formal living room adorned with French doors. These doors lead to the formal dining room, also enhanced by French doors that overlook the backyard. The updated kitchen boasts stainless steel appliances and a ceramic backsplash. On the upper level, you will find a large primary bedroom with a double closet and a sizable window, along with three additional generous bedrooms, each equipped with closets. There are two renovated bathrooms on this level as well. The finished basement features a separate entrance, a large updated kitchen, an open-concept recreation room, and a dining area with a wood stove. Exterior amenities include a large double garage and a double driveway. The property is within walking distance of North Park, public transportation, malls, and highways. (id:53661)
3 - 5615 Oscar Peterson Boulevard
Mississauga, Ontario
Gorgeous Stack Townhouse In The Most Desirable Churchill Meadows Area. This Upgraded Unit Offers Engineered Hardwood Throughout And Dark Oak Stairs With Iron Pickets, The Unit Is Very Bright And Spacious Open Concept Living Dining & Kitchen Lead You To A Balcony To Relax & Have A Coffee On A Beautiful Mornings Or To Barbecue & Entertain Your Hosts, Two Very Generous Large Bed Rooms, Three Bathrooms Master Bedroom With 4 Pc En-Suite And Walk Out To Yard. Extras (id:53661)
3239 Appollo Road
Burlington, Ontario
Nestled on a peaceful, tree-lined street in one of Burlington's most family-friendly neighborhoods, this beautifully upgraded and maintained 4-bedroom home, a fully finished 1-bedroom basement offers the perfect blend of modern style, family-friendly living, and exceptional outdoor space. Over $150,000 in upgrades within the last 6yrs to include a complete make over of the Kitchen (5yrs), Finished basement (2yrs), Master bedroom and all above grade washroom make over (5yrs), replacement windows (6yrs), roofs (6yrs), front porch (5yrs), Fresh paint (Less than 1month). Step inside to discover a thoughtfully designed layout with contemporary finishes throughout. Inside, enjoy bright, spacious living areas, ideal for both relaxing and entertaining. The fully finished basement features an additional bedroom, a living room with mini bar and a newly fitted, spa-inspired shower - perfect for guests or extended family. Step outside and you'll find a backyard that's made for relaxing and entertaining. Towering, mature trees offer natural shade and privacy, while the generous patio - complete with poured concrete and a stylish pergola - creates the perfect outdoor gathering space. Whether its summer barbecues, cozy evening chats, or quiet mornings with coffee, this garden is a true extension of the home. Beyond the beauty and comfort of the home itself, the location is unbeatable. You're just minutes from top-rated schools in Halton region, parks, shopping centers, restaurants, libraries, recreation centers, GO transit, and major highways - 403 and 407 - making daily errands and commuting a breeze. Whether you're heading downtown or enjoying everything Burlington has to offer, convenience is always close at hand. (id:53661)
3309 Loyalist Drive
Mississauga, Ontario
Beautiful Bright, Renovated detached double garage house close to almost everything for rent. No carpet in the house, modern new hardwood & newer washrooms. 4 spacious Bedroom & 4 Washroom Home With Various Upgrades. 2 Master Ensuite On The 2nd Floor. Located In A Quite And Family Friendly Street. Sought after Erin Mills Areas close to UTM. Breakfast Area Walks Out To A Spacious Backyard. Tenant To Pay 70% of All Utilities. (id:53661)
1605 Copeland Circle
Milton, Ontario
Beautifully upgraded 2,363 sq ft detached home located in a prestigious, family-friendly neighbourhood. Features brand new engineered hardwood flooring throughout the main level and a brand new custom staircase that enhances the home's elegant aesthetic. The layout includes a spacious family room, formal dining area, and sun-filled den or office overlooking the front yard.The modernized kitchen offers freshly painted cabinetry, a granite island, stainless steel appliances, and a stylish backsplash. The entire home has been freshly painted, creating a bright and updated atmosphere throughout. Upstairs includes a second-floor laundry room and four spacious bedrooms, each with custom-made closets. The primary bedroom features a massive walk-in closet and a fully renovated 4-piece ensuite. The second-floor common bathroom is also fully renovated and includes double sinks for added convenience.The fully finished basement includes a large recreation area with pot lights, a new 3-piece bathroom (converted from a 2-piece), new basement windows, and newly added custom storage, including a well-utilized under-stair area. Exterior highlights include exposed concrete landscaping on front, back, and sideways, a metal gazebo, and professionally landscaped gardens.Conveniently located minutes from major highways, top-rated schools, parks, and public transit, this move-in ready home offers extensive upgrades, modern finishes, and exceptional functionality throughout. (id:53661)
26 Gracefield Avenue
Toronto, Ontario
Fabulous ravine lot filled with privacy and greenery. This solid home features a large living room and dining room that overlook the ravine, complete with a gas fireplace and French doors. The galley kitchen includes ceramic backsplashes, a double sink, and a large window that also overlooks the ravine. The family room has a walkout to the backyard and includes a three-piece washroom. On the second floor, there are three spacious bedrooms, with the master bedroom featuring a double closet and a large window overlooking the ravine. The finished basement boasts a recreation room and an extra living room, highlighted by an oversized glass sliding door that reaches from floor to ceiling, offering a view of the patio and ravine. It also has a wood fireplace with a stone accent wall, a separate entrance, a large bedroom, and another two-piece washroom. The expansive backyard provides a sense of rural living within the city, offering plenty of space and privacy. There are hardwood floors underneath the carpet, a garage, and a driveway. This is the perfect place to create your dream home in the city. (id:53661)
506 - 1 Hurontario Street
Mississauga, Ontario
Live The Dream At This Waterfront ! Welcome To This Exceptional 2 Bed 2 Bath Sun-Filled Corner Unit In The Heart Of Port Credit ! Enjoy Spectacular Views Of Lake Ontario And Toronto's skyline with the CN Tower! Spacious 1097 Sq Ft Of Living Space With Great Functionality And Gorgeous Finishes , Updated Floorings, Open Concept Living/Dining Area Boasts Floor-To-Ceiling Windows With An Abundance Of Natural Light. Modern Kitchen With Granite Counters, Stainless Steel Appliances And Breakfast Bar. A Convenient Split Bedroom Layout Offers Privacy With Spacious Rooms, A Master Room With Ensuite And Walk In Closet. Expansive Terrace Perfect For Outdoor Enjoyment. Well Managed And Fantastic Building Amenities: Roof Top Garden, Bbq Area, Fitness Room, Party Room, 24 Hr Concierge, 6 Mins Walk To Go Station,2 Minute Walk To Lake, Trails, Parks Shops, Cafes, Fabulous Schools and Public Transit, 6 Mins Drive to QEW Highway. (id:53661)
549 Celandine Terrace
Milton, Ontario
Welcome to this brand-new, Great Gulf-built, never-lived-in 4+1 bedroom, 4.5 bathroom home featuring a builder-finished walkout basement with a separate entrance. A perfect blend of luxury, location, and long-term value, this home offers uninterrupted views of the Niagara Escarpment in the front and a private ravine lot in the back a rare combination of scenic beauty and privacy. Inside, you'll find hardwood flooring throughout, quartz countertops in the kitchen and all bathrooms, a custom upgraded kitchen with wall oven and gas cooktop rough-ins, designer cabinets and vanities, and elegant oak stairs with iron pickets. The walkout basement, finished by Great Gulf, includes a full bathroom and offers excellent potential for an in-law suite or rental income all just steps away from the future Wilfrid Laurier University campus. (id:53661)
304 - 330 Burnhamthorpe Road W
Mississauga, Ontario
Welcome to this bright and spacious corner suite that offers an unbeatable combination of indoor and outdoor living! Featuring 2 generous bedrooms plus a full den that easily functions as a third bedroom or home office, this versatile layout is ideal for families, professionals or downsizers! Enjoy the airy, open concept design with soaring 9foot ceilings and tons of windows that flood the space with natural light. This unit is finished with modern laminate flooring throughout-no carpet anywhere for easy maintenance and a sleek look. The chef inspired kitchen boasts ample cabinetry, a full pantry and centre island- perfect for cooking and entertaining alike! What truly sets this home apart is the massive private terrace- nearly the same size as the interior living space- offering rare outdoor living in the city. Complete with gas and water hookups, ideal for BBQs, gardening, entertaining or lounging in your very own private outdoor oasis. Additional highlights include 2 separate parking spots and a large premium locker located right next to them. Offering both convenience and added value. Don't miss this rare opportunity to call this home. (id:53661)
123 - 62 Dixfield Drive
Toronto, Ontario
Welcome to 62 Dixfield Drive unit 123. This large 3 bed plus and 2.5 bath 1285 Square Foot unit covers the 2nd and 3rd floors. Features include: Laminate Floors, Stainless Steel Fridge, Full size Washer & Dryer, Stainless Steel Dishwasher, Stove, Hood Vent, 9 Foot ceilings, Newly painted, Modern finishes, quality finishes, Quartz Counters in Kitchen and Baths, Double Sink in Kitchen, Tile Backsplash, Blinds in all units, Flat Ceilings. This stunning three-storey purpose-built rental building is set to redefine luxury living in Etobicoke. 62 Dixfield Drive offers a lifestyle you wont want to miss. Step inside and discover a world of comfort and sophistication. Each thoughtfully designed unit boasts modern finishes, spacious layouts, and views that will leave you in awe. This location offers beautiful park views, schools and public transit just steps away! Not to mention Centennial Park, Etobicoke Olympium and Sherway Gardens Shopping Centre just minutes away for convenient access! **EXTRAS** Units 120 / 123 are the same layout. Units come with 2 parking spots at a cost of $200/month for two OUTDOOR spots near the unit or $250/month for two UNDERGROUND spots. Tenants pay utilities and parking separate. Refundable key deposit of $50.00. Lockers will be available after June 1 , limited number for extra fee. (id:53661)
141 - 62 Dixfield Drive
Toronto, Ontario
Welcome to 62 Dixfield Drive unit 141. This large 3 bed plus 2.5 bath 1295 Square Foot unit covers the 2nd and 3rd floors. Features include: Laminate Floors, Stainless Steel Fridge, Full size Washer & Dryer, Stainless Steel Dishwasher, Stove, Hood Vent, 9 Foot ceilings, Newly painted, Modern finishes, quality finishes, Quartz Counters in Kitchen and Baths, Double Sink in Kitchen, Tile Backsplash, Blinds in all units, Flat Ceilings. This stunning three-storey purpose-built rental building is set to redefine luxury living in Etobicoke. 62 Dixfield Drive offers a lifestyle you wont want to miss. Step inside and discover a world of comfort and sophistication. Each thoughtfully designed unit boasts modern finishes, spacious layouts, and views that will leave you in awe. This location offers beautiful park views, schools and public transit just steps away! Not to mention Centennial Park, Etobicoke Olympium and Sherway Gardens Shopping Centre just minutes away for convenient access! **EXTRAS** Units 102 / 141 are the same layout.Units come with 2 parking spots at a cost of $200/month for two OUTDOOR spots near the unit or $250/month for two UNDERGROUND spots. Tenants pay utilities and parking separate. Refundable key deposit of $50.00. Use of Gym and Outdoor pool. (id:53661)
120 - 62 Dixfield Drive
Toronto, Ontario
Welcome to 62 Dixfield Drive unit 120. This large 3 bed plus and 2.5 bath 1285 Square Foot unit covers the 2nd and 3rd floors. Features include: Laminate Floors, Stainless Steel Fridge, Full size Washer & Dryer, Stainless Steel Dishwasher, Stove, Hood Vent, 9 Foot ceilings, Newly painted, Modern finishes, quality finishes, Quartz Counters in Kitchen and Baths, Double Sink in Kitchen, Tile Backsplash, Blinds in all units, Flat Ceilings. This stunning three-storey purpose-built rental building is set to redefine luxury living in Etobicoke. 62 Dixfield Drive offers a lifestyle you wont want to miss. Step inside and discover a world of comfort and sophistication. Each thoughtfully designed unit boasts modern finishes, spacious layouts, and views that will leave you in awe. This location offers beautiful park views, schools and public transit just steps away! Not to mention Centennial Park, Etobicoke Olympium and Sherway Gardens Shopping Centre just minutes away for convenient access! **EXTRAS** Units 120 / 123 are the same layout.Units come with 2 parking spots at a cost of $200/month for two OUTDOOR spots near the unit or $250/month for two UNDERGROUND spots. Use of Gym and Outdoor pool. Tenants pay utilities and parking separate. Refundable key deposit of $50.00. Lockers will be available after June 1 , limited number for extra fee. (id:53661)
102 - 62 Dixfield Drive
Toronto, Ontario
Welcome to 62 Dixfield Drive unit 102. This large 3 bed plus 2.5 bath 1295 Square Foot unit covers the 2nd and 3rd floors. Features include: Laminate Floors, Stainless Steel Fridge, Full size Washer & Dryer, Stainless Steel Dishwasher, Stove, Hood Vent, 9 Foot ceilings, Newly painted, Modern finishes, quality finishes, Quartz Counters in Kitchen and Baths, Double Sink in Kitchen, Tile Backsplash, Blinds in all units, Flat Ceilings. This stunning three-storey purpose-built rental building is set to redefine luxury living in Etobicoke. 62 Dixfield Drive offers a lifestyle you wont want to miss. Step inside and discover a world of comfort and sophistication. Each thoughtfully designed unit boasts modern finishes, spacious layouts, and views that will leave you in awe. This location offers beautiful park views, schools and public transit just steps away! Not to mention Centennial Park, Etobicoke Olympium and Sherway Gardens Shopping Centre just minutes away for convenient access! **EXTRAS** Units 102 / 141 are the same layout.Units come with 2 surface parking. Units come with 2 parking spots at a cost of $200/month for two OUTDOOR spots near the unit or $250/month for two UNDERGROUND spots. Tenants pay utilities and parking separate. Refundable key deposit of $50.00.Use of Gym and Outdoor pool. Lockers will be available after June 1 , limited number for extra fee. (id:53661)
122 - 62 Dixfield Drive
Toronto, Ontario
Welcome to 62 Dixfield Drive unit 122. This large 3 bed plus den and 2.5 bath 1334 Square Foot unit covers the 2nd and 3rd floors. Features include: Laminate Floors, Stainless Steel Fridge, Full size Washer & Dryer, Stainless Steel Dishwasher, Stove, Hood Vent, 9 Foot ceilings, Newly painted, Modern finishes, quality finishes, Quartz Counters in Kitchen and Baths, Double Sink in Kitchen, Tile Backsplash, Blinds in all units, Flat Ceilings. This stunning three-storey purpose-built rental building is set to redefine luxury living in Etobicoke. 62 Dixfield Drive offers a lifestyle you wont want to miss. Step inside and discover a world of comfort and sophistication. Each thoughtfully designed unit boasts modern finishes, spacious layouts, and views that will leave you in awe. This location offers beautiful park views, schools and public transit just steps away! Not to mention Centennial Park, Etobicoke Olympium and Sherway Gardens Shopping Centre just minutes away for convenient access! **EXTRAS** Units 103 / 140 are the same layout. Tenants pay utilities and parking separate. Refundable key deposit of $50.00. Use of gym and pool. Lockers will be available after June 1 , limited number for extra fee. (id:53661)


