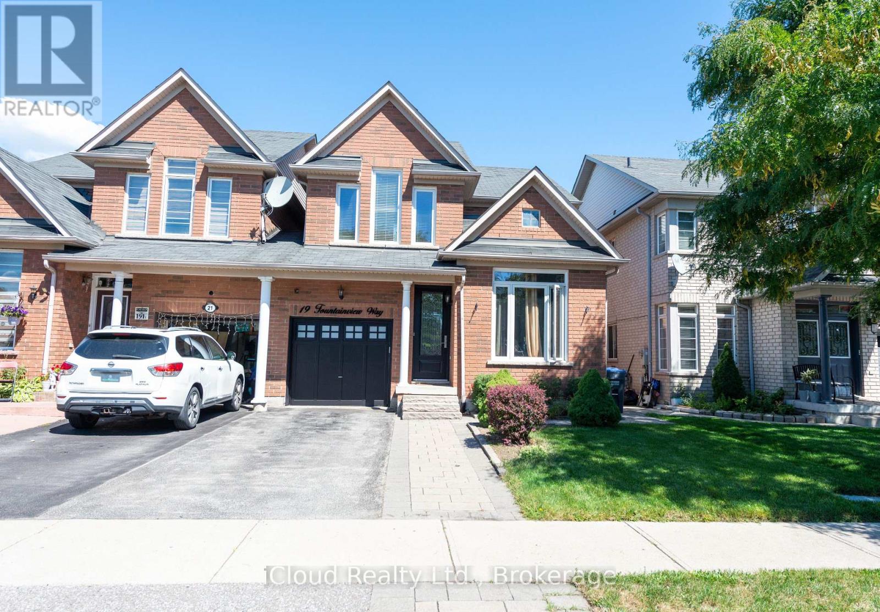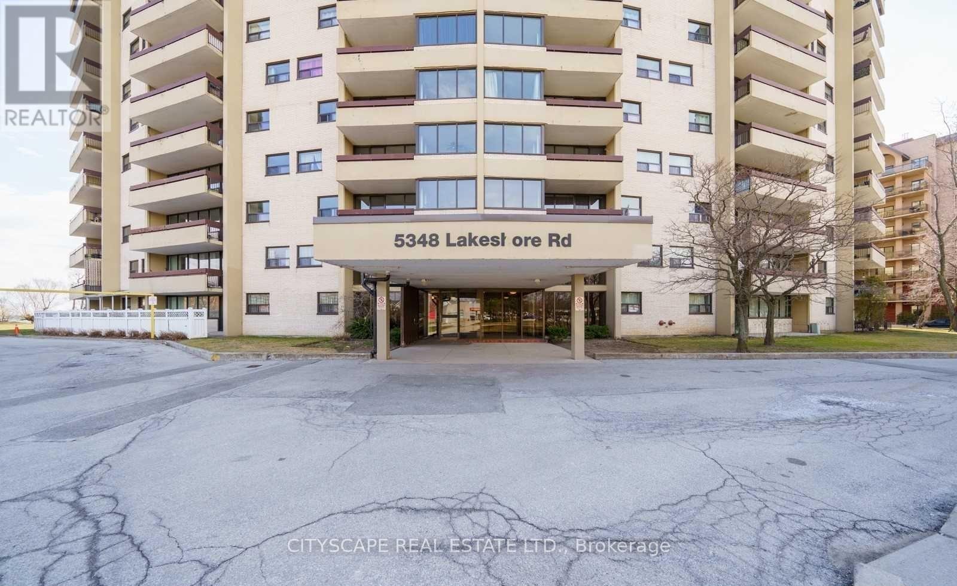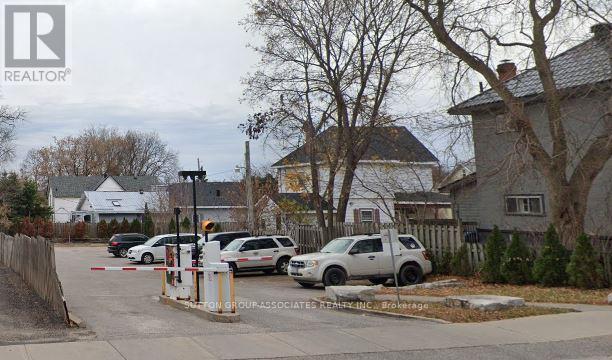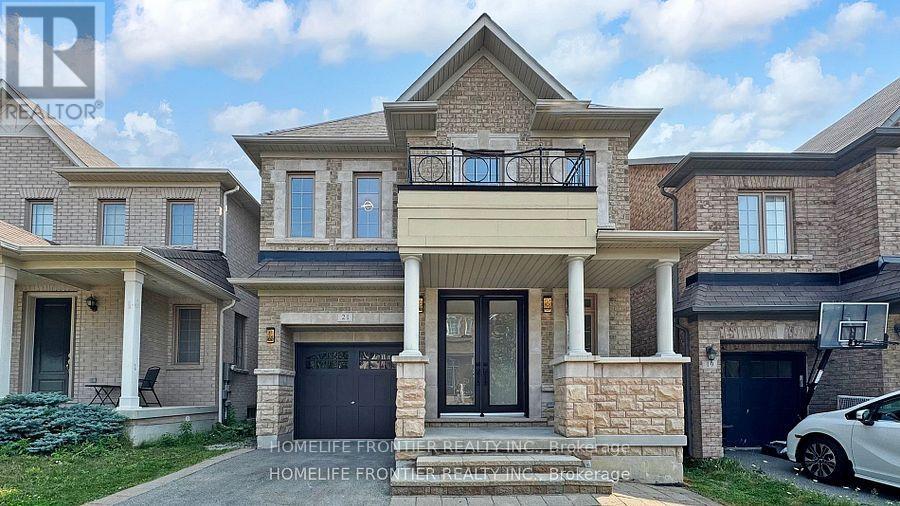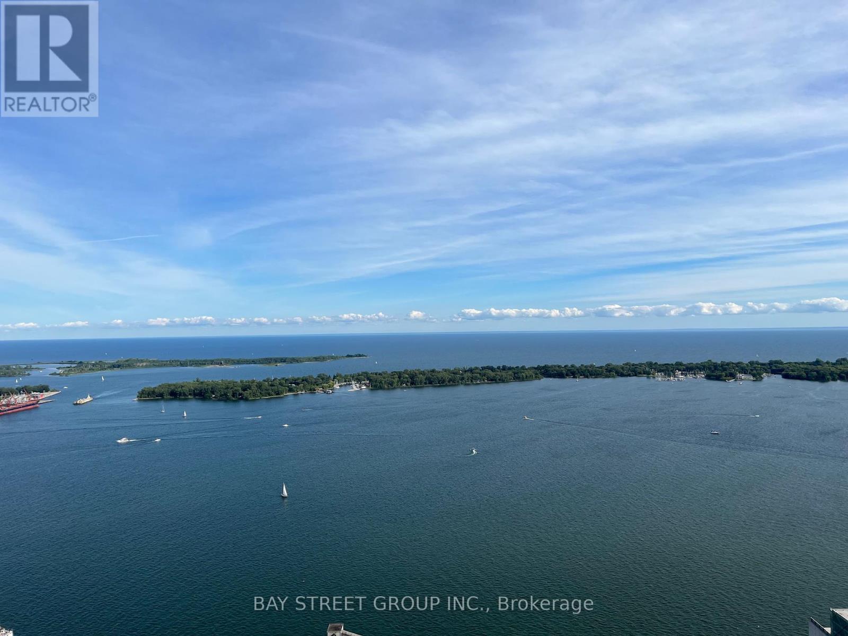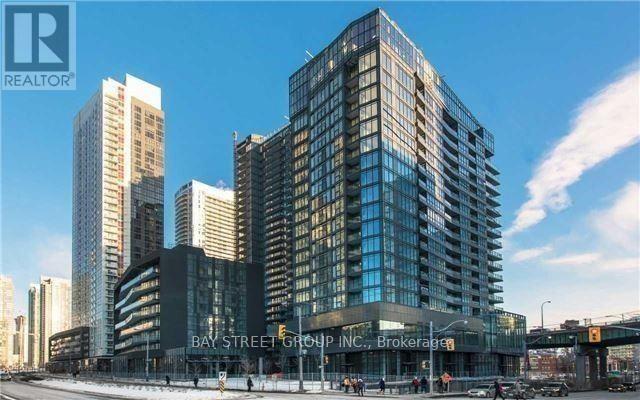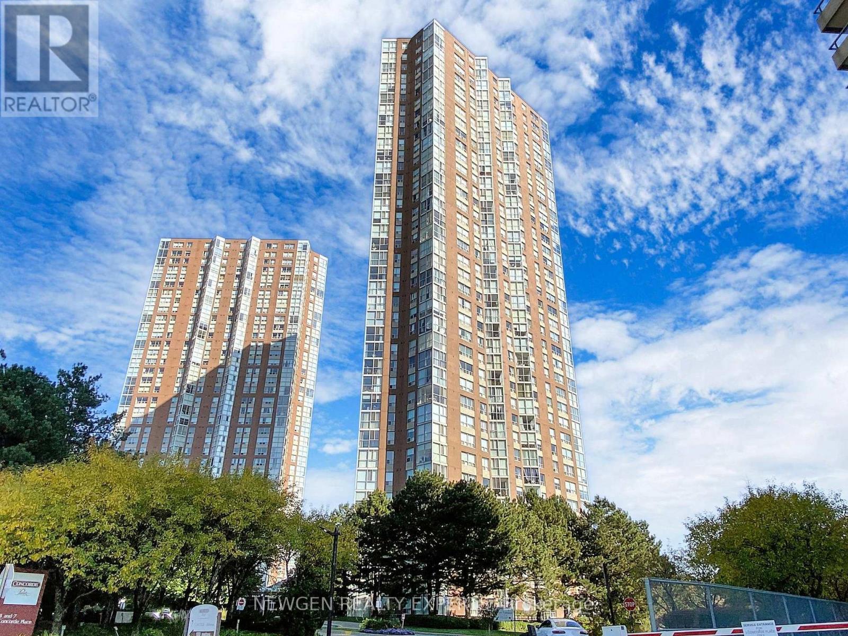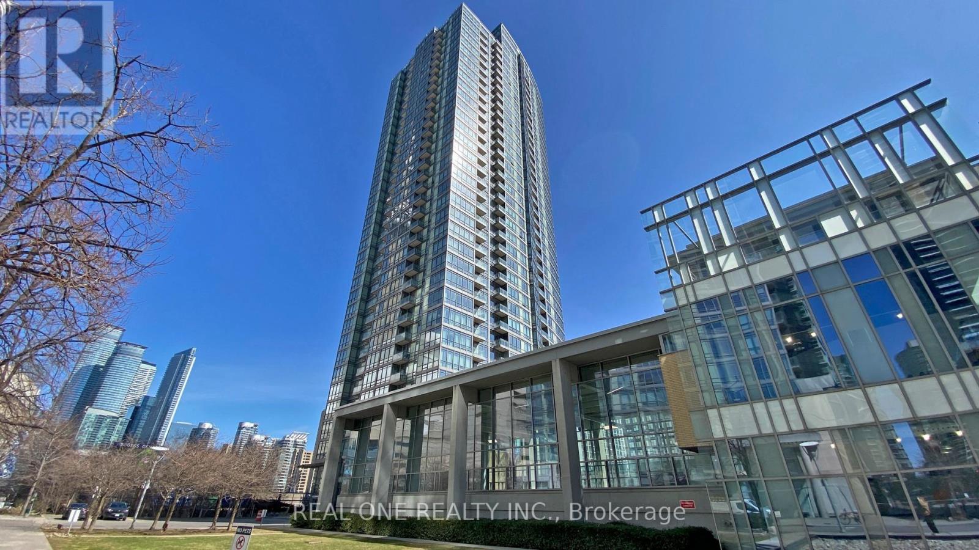19 Fountainview Way
Brampton, Ontario
Original owner of LAKE OF DREAMS home...Highly Sought Area W/Interlocked Driveway; Living/Dining Combined Kitchen. Beautiful Landscaped Front Yard...Large Kitchen W/Breakfast Area with walkout to Backyard. All windows were replaced in 2023. Electric awning in Backyard to enjoy the Large Backyard with BBQ Gas line. 3 Generous Sized Bedrooms; 3 Washrooms; Potential to add Separate Entrance...Single Car Garage W/electric Opener...Extra Wide Driveway W/3 Parking...A MUST SEE BEAUTIFUL HOME. Close to all Amenities including groceries and Hospital. (id:53661)
510 - 5348 Lakeshore Road
Burlington, Ontario
Welcome to this beautifully renovated 3-bedroom, 2-bathroom apartment offering 1323 sq ft of spacious living plus a private balcony perfect for relaxing or entertaining. Situated right on the shores of Lake Ontario, this home combines modern finishes with an unbeatable location. While the balcony does not offer direct lake views, the building provides exclusive access to outdoor space right on the lake, ideal for enjoying peaceful walks, picnics, or simply taking in the scenery. Property Highlights: 3 generous bedrooms & 2 renovated bathrooms Brand New Appliances Large private balcony Laundry conveniently located on every floor Heat and water included in rent Parking available for rent Easy access to highways, public transit, & local amenities Steps to grocery stores, parks, trails, and waterfront paths Located in one of Burlington's most desirable lakefront communities, this apartment is ideal for families, professionals, or downsizers seeking space, comfort, and a prime location. Don't miss this opportunity to enjoy modern apartment living with lakeside access (id:53661)
1264 Havelock Gardens
Milton, Ontario
One year New Stunning Corner Townhome, Flooded with Sunlight, Offering a Refined and Stylish Lifestyle. This Modern Residence Features 3 Bedrooms + 2.5 Bathrooms, with a Den on the First Floor. Enjoy 9FT Ceilings, a Chef's Kitchen Equipped with Stainless Steel Appliances, and an Open Concept Layout with Modern Finishes. The Primary Bedroom Boasts an Ensuite and Walk-In Closets, While Two Additional Bedrooms Are Spacious and Bright with Large Windows. There's a Built-In Garage with Ample Storage Throughout. Located in a Prime Location Near Schools, Parks, Library, Shopping, Transit, and Major Highways. Experience Contemporary Living at Its Finest (id:53661)
Lower - 58 Meadowcrest Lane
Brampton, Ontario
Brand New Basement Apartment for Lease at 58 Meadowcrest Lane, Brampton. Beautifully finished and move-in ready, this newly renovated basement unit in a detached home offers modern comfort in a prime Brampton location! Featuring 3 spacious bedrooms, a full 3-piece bathroom, a bright family/living area, a kitchen with brand-new appliances, and a private in-suite laundry, this space is ideal for quiet, respectful tenants. 1 parking space on the driveway. Tenant pays 1/3 of all utilities (Hydro, Water, Gas, Internet). No access to the backyard. Freshly updated interior with modern finishes throughout. Located in a family-friendly neighborhood just minutes walk to public schools, library, parks, shopping, and Mount Pleasant GO Station perfect for commuters. Main & upper levels rented separately. AAA tenants only. No smoking. No pet as per the landlord's instruction. Available for immediate occupancy. (id:53661)
50 Dunedin Street
Orillia, Ontario
Prime Investment Opportunity **Parking Lot & Rental Property in Orillia.** Don't miss this rare opportunity to own a **high-traffic parking lot** in Orillia, located directly across from the emergency entrances of Soldiers Memorial Hospital. Featuring **13 parking spaces** with continuous demand, this property generates excellent income and is equipped with a **modern remote-controlled entry, on-site camera and exit gate system** for easy operation. Also included is a **1,100 sq. ft. rental home**, currently leased with tenants covering utilities, featuring a **new furnace and re-shingled roof**. Sold as-is, the property offers excellent redevelopment potential, including **removing the existing home for new-build opportunities or potential lot severance**. With **HC2 zoning**, the site permits **a wide range of uses**, such as senior housing and residential developments. As Orillia's waterfront continues to transform with new condos, this location presents an outstanding investment opportunity. L Shape Lot: Parking Lot 46 ft x 152 ft depth, House 75 ft x 68 ft depth. (id:53661)
21 Givon Street
Vaughan, Ontario
Welcome to this stunning, stone stucco elevation detached home in a prime location! This stylish, full of light, 4-bdrm home, about 2100 Sq.Ft. fully renovated top to bottom, features 9' smooth ceilings, premium engineering hardwood floors throughout both levels, upgraded baseboards, custom closets with organizers, pot lights and other great details creating a bright and elegant atmosphere. Open concept, good sized dining/living room and inviting family room with gas fireplace gives you the sense of warmness and comfort. Enjoy cooking and entertaining in the brand new modern kitchen complete with central island, quartz countertops and custom backsplash, modern stainless steel appliances and sleek cabinetry. This thoughtfully designed home also offers generous sized bedrooms with organized closets and beautifully updated bathrooms. Large primary bedroom has a walk-in closet with organizers and 4-pc ensuite with frameless glass door shower, free stand bath and upgraded faucets. 2nd floor spacious laundry room. Extended stone interlock gives you an extra parking spot. Located in the highly demanded and desirable Lebovic neighborhood, close to great schools, parks, shopping, medical offices, fitness club, restaurants, transportation and other amenities. Walking distance to Schwartz Reisman Centre. Move-in ready and perfect for families. Don't miss this one! (id:53661)
6206 - 138 Downes Street
Toronto, Ontario
Welcome To The Most Sought After Sugar Wharf East Tower By Menkes! South East Corner Unit with 3 Bedrooms and 3 Bathrooms. 1 Parking Included. Stunning Unobstructed Lake and City Views. 1011 Sqft + 393 Sqft Wraparound Balcony. Bright Unit with Great Layout and Floor to Ceiling Windows. Modern Kitchen with High End Appliances and Quartz Counter Top. Excellent Location. Walking distance to George Brown, park, sugar beach, harbour front, St. Lawrence market, union station, financial district and mins access Gardiner/QEW and much more. (id:53661)
1719 - 25 Greenview Avenue
Toronto, Ontario
Tridel Luxury Meridian Residence. This One Of A Kind Corner-Unit Is Over 1000 Sq Ft And Features 2 Spacious Bedrooms + Large Den That Could Be Converted Into Bedroom Or Office, 2 Baths And A Walk-Out To A Private Open Balcony - Perfect For Watching The Sunset. Beautiful Hardwood & Laminate Throughout, Updated Kitchen, Large Dining & Living Room And Prime Location -Underground Parking. We Also Provide Second Parking For $200 Extra Per Month. Steps To Yonge And Finch (Subway). Enjoy All Building Amenities. A Showstopper! (id:53661)
1502 - 80 Queens Wharf Road
Toronto, Ontario
Super Location & Spacious One Bedroom Condo In High Demand Toronto Location! Unobstructed Exposure. Functional Layout With Contemporary Design Wall To Wall Windows Allow Abundant Of Natural Light Into The Unit. Modern Open Concept Kitchen With Premium B/I Appliances Quartz Countertop, Luxury Finishes. 24-Hr Concierge, Pool, Gym, Creativities Studios, Party/Meeting Room & Much More. Steps To Ttc, Rogers Center, Cn Tower, Parks, Library, Grocery, Restaurants, Shops, Waterfront, Financial & Entertainment Elementary Schools, Loblaws, Sobeys, Lcbo & Shoppers Drug Mart. Bright Spacious Functional Layout. Student welcome. (id:53661)
2903 - 5 Concorde Place
Toronto, Ontario
Welcome to Your New Home at Concorde Park in Don Mills, a Safe, Peaceful and Well-Managed Condo with Ample Facilities. Upgrade Your Lifestyle with the Endless Potential to Make This Your Dream Home.Practical Layout: Spacious, Bright, Quiet 1 Bedroom suite with Closets, a 4-pc Bathroom, an Open Concept Living Room, a Full Kitchen, a Storage and Laundry Room. East-Facing Solarium Offers Warm Natural Sunlight and a Spectacular Ravine View.Premium Central Location: TTC at door to Eglinton LRT and to both Subway Lines. Next to Hwy DVP, Easy Access to Hwy 401, QEW, Downtown, Scarborough, Markham, and GTA Airport. Short drive to Shops at Don Mills, Fairview Mall, Banks, Medical Centers, Libraries, Golf Courses, Parks, Community Centers and Ice Rinks. 5 min walk to Groceries, Doctors, Dentists, Pharmacy, Day Care, Playground, Cultural Centers, Aga Khan Museum and Park, Don River Valley Walk and Bike Trail Systems.Excellent Service: 24-Hr Security/Concierge and a Professional Team of Management, Superintendent and Cleaning Staff.Amenities: Guest Suites, Party Rooms, Visitor Parking, Car Wash. A Large Landscaped Garden, Tennis and Pickleball Courts. Squash, Table Tennis, Billiards, Dart and Video Rooms. A Quiet Room with a Library. All-season Swimming Pool, Whirlpool, Dry and Steam Sauna.1 Exclusive-Use Locker and 1 Underground Parking are Conveniently Located on the Same Floor. (id:53661)
307 - 5 Mariner Terrace
Toronto, Ontario
Harbourview Estates at CityPlace A rare chance to own a spacious, 1+1 bedroom, airy suite (approx. 700 sq. ft. + balcony) with a highly functional layout, perfect for first-time buyers and investors. The open-concept modern kitchen features sleek cabinetry, quality appliances, and ample counter space, seamlessly flowing into the bright living area. The spacious bedroom offers a comfortable retreat with generous closet space, while the practical bathroom is designed for both style and convenience. The versatile den with a window can serve as a second bedroom, home office, or guest space, adding extra flexibility. This building offers exceptional amenities, including a large swimming pool, full-size basketball court, bowling alley, top-tier fitness center, indoor running track, theater, and party rooms, ensuring a luxury lifestyle. Ideally located downtown, it provides easy access to the Financial District, Harbour front, King West, Union Station, and the lake, where you can enjoy stunning harbour views, scenic trails, and waterfront dining. Residents can enjoy exclusive access to the renowned 30,000 sq. ft. award-winning Super Club, featuring world-class sports, wellness, and social facilities. Don't miss this opportunity in one of Toronto's most vibrant communities! (id:53661)
21 Brookland Drive
North Bay, Ontario
21 Brookland - Home built by Kenalex Builders. 1156 sq' Bungalow with 900 sf walk-out finished basement, Sitting on well landscaped big lot 46*108 Feet with walkout from rec room to fully fenced rear yard. Spacious entry with high ceiling leading to wood stairs to matching hardwood floors to living room with vaulted ceilings. Open concept kitchen with large center island all stainless appliances & large dining area. Master bedroom with window seat. 1-4pc bath and 2nd bedroom with walk-out glass sliding doors to covered deck. Lower level features 25x12 rec room, 2 other bedrooms & 1-3pc with corner shower. Laundry room with washer, dryer, central vac, air conditioning and forced air gas furnace. Owned hot water tank. Single garage with built in loft. Paved double drive way very spacious enough to park additional 4 cars.A prime location in a family oriented neighborhood, this well maintained home combines space, functionality, and style, making it an excellent choice for your next move(Avg Monthly Hydro $77.82 Avg Monthly Gas $131.58 Avg Monthly Water $101 According to the Last 12 Month Record). (id:53661)

