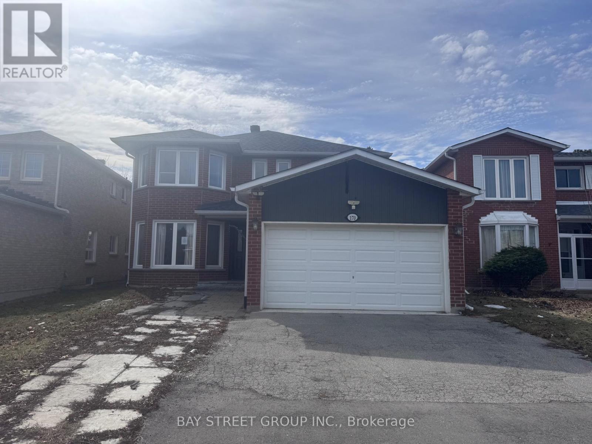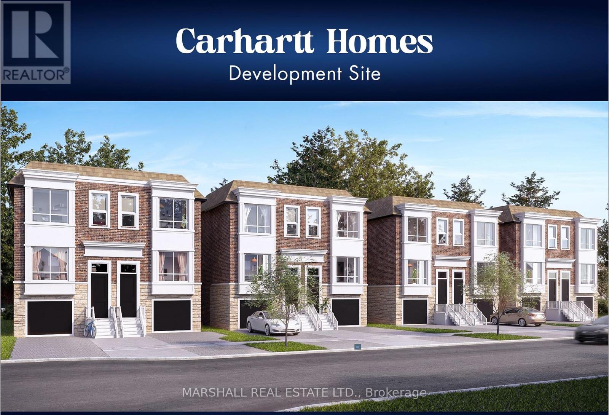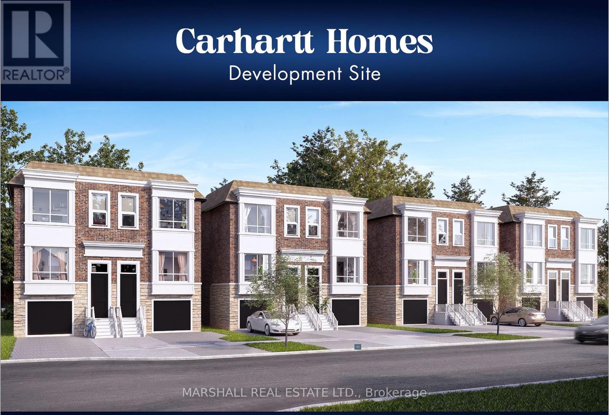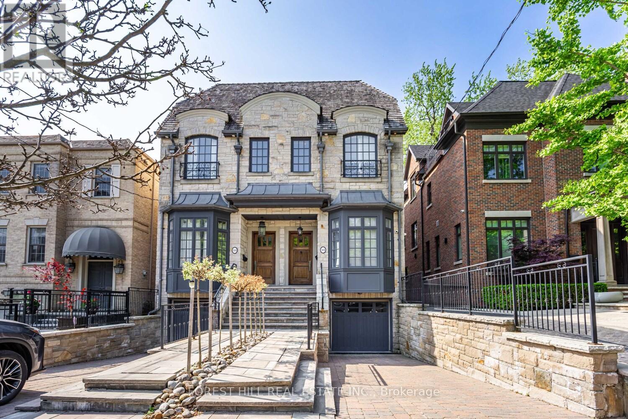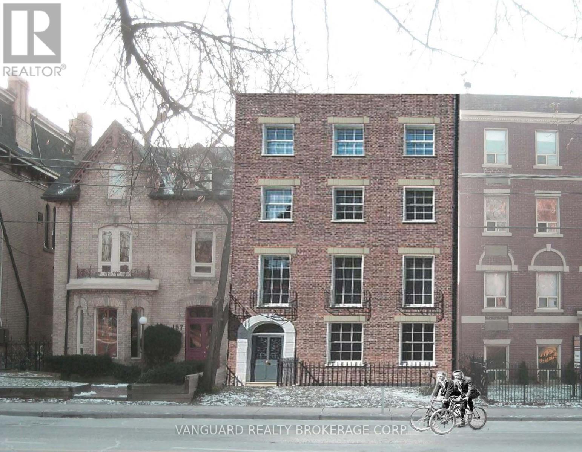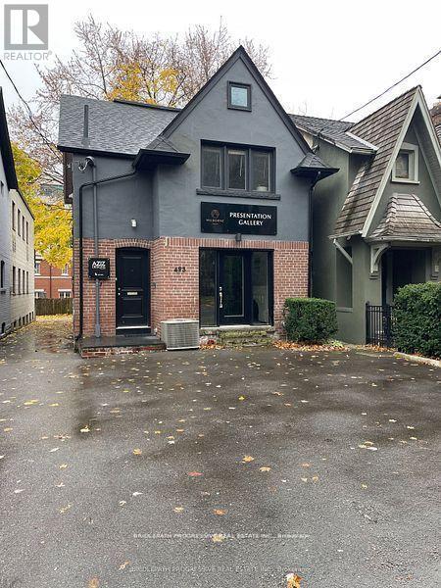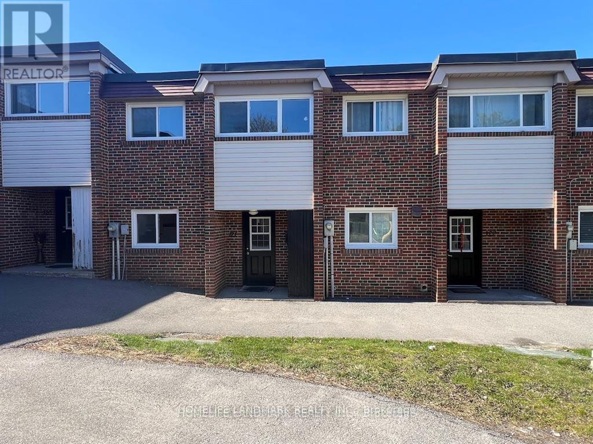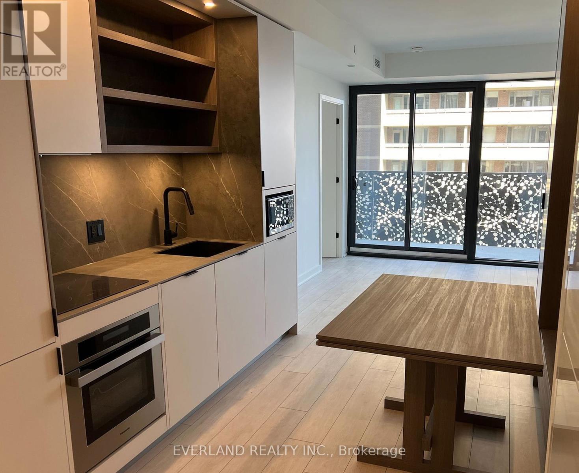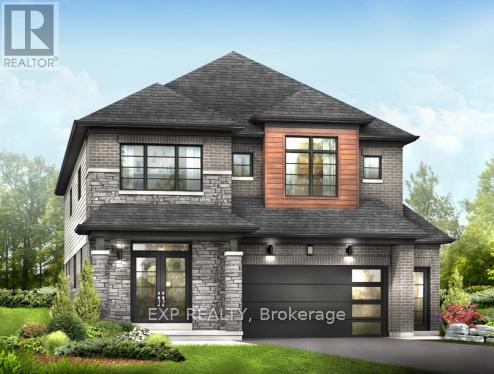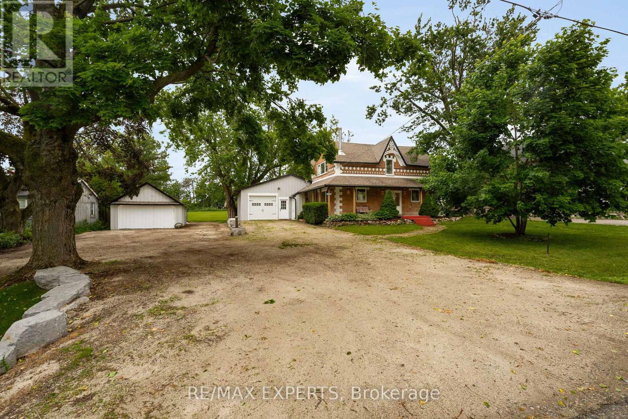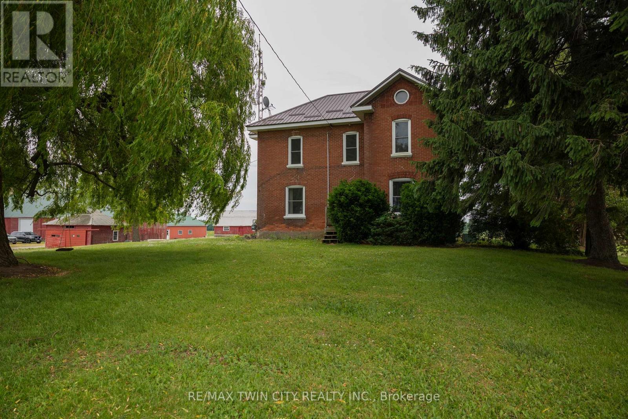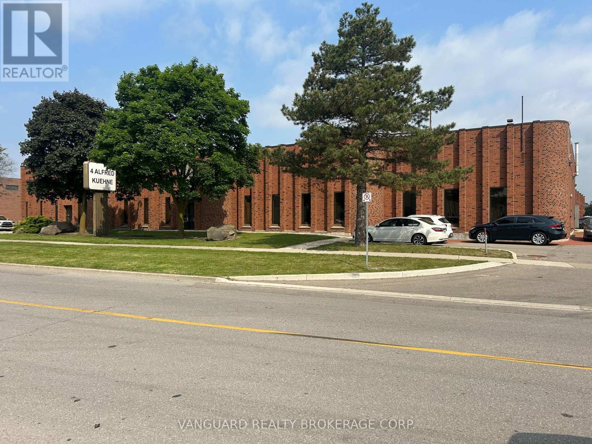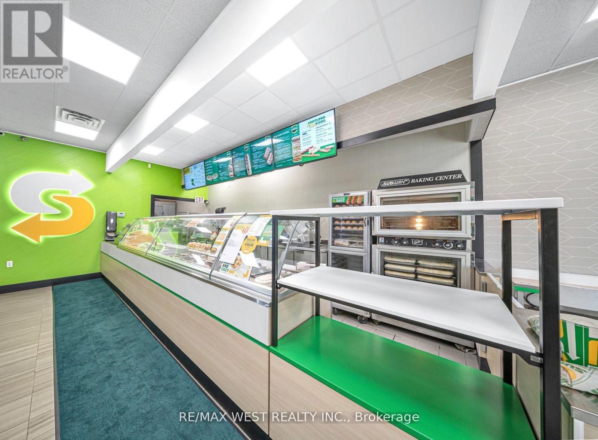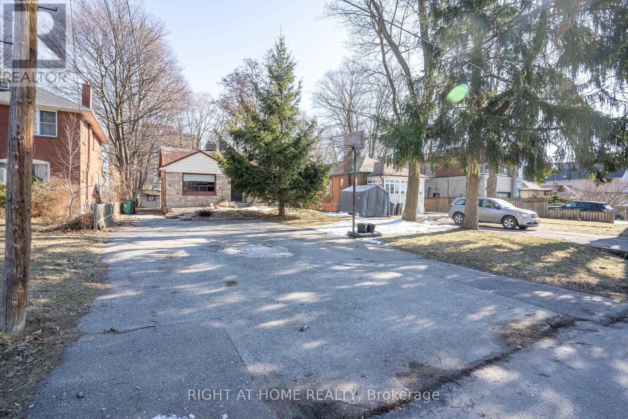170 Bethany Leigh Drive
Toronto, Ontario
Welcome To 170 Bethany Leigh Drive,This exquisite, spacious home is a true hidden Gem In Agincourt North Community.This 2-storey 4 bedroom home with separate entrance 2 bedroom 2 washroom finished basement with high potential rental income.Backs On To Richmond Park.Close To Park, School, Public Transit, Shops, Supermarket (id:53661)
811 - 55 Ontario Street
Toronto, Ontario
Discover urban living at its finest in this charming junior 1-bedroom condo at East 55 Condos, featuring a bright and sunny west exposure. The open-concept layout is complemented by 9-foot exposed concrete ceilings and floor-to-ceiling windows, creating a spacious and airy ambiance. Hardwood floors run throughout the unit, enhancing its modern appeal. Enjoy outdoor entertaining on the balcony equipped with a BBQ line. The sleek, contemporary kitchen boasts stainless steel appliances, stone countertops, a gas cooktop, and an undermount sink. Located just steps away from the vibrant dining and cafe scene on King Street East and Front Street, as well as convenient public transit options, this condo offers unparalleled access to the best of the city. Building amenities include a large rooftop terrace, an outdoor pool, a fully equipped gym, a stylish party room, and ample visitor parking, ensuring both comfort and convenience for residents. Welcome to your new home at East 55 Condos! (id:53661)
209 Connaught Avenue
Toronto, Ontario
Large 2 Bedroom, I washroom has it all, Kitchen & Large Rooms, ensuit Laundry. Fully Fresh Painted and all New Flooring (New Laminate Floor). Close to the Yonge St and Schools, Shopping Centers, Parks, Situated in a quite Family Area. One Drive way Parking Spot. (id:53661)
11 Carhartt Street
Toronto, Ontario
**APPROVED DEVELOPMENT SITE: 8 Semi Detached Homes. Elevate your clients portfolio with these thoughtfully designed residences offering 3 and 4 bedroom semi-detached homes, approximately 2580 total Sq Ft. including finished basements of 630 Sq Ft* *Situated strategically South of Wilson Ave and West of Bathurst St. in North Toronto* *MARKET AREA: Lawrence Manor in North Toronto boasts proximity to top prestigious neighbourhoods such as Bedford Park, Clanton Park and Forest Hill, positioning this Carhartt Homes Development as an esteemed player in a coveted market* *Presenting an exceptional opportunity for builders or developers seeking an approved prime real estate site* *PROPERTY SIZE: combined lot size of approximately 180 x 120, totalling 20,748 Sq. Ft. (1927.5 m), offering expansive space for this visionary project: APPROVED DEVELOPMENT: All zoning and planning applications approved* *ARCHITECTURAL DRAWINGS: Full set of architectural design drawings and site plan and surveys by Rubinoff Design Group and Pearson + Pearson Surveying Ltd. Rubinoff Design Group can offer the final drawing package necessary for securing building permits* *Large Urban Site is Surrounded by Many Mid Rise Multiplex Buildings Including Next Door Condo Building* *Opportunity To Improve Density May Be possible** (id:53661)
11 Carhartt Street
Toronto, Ontario
**APPROVED DEVELOPMENT SITE: 8 Semi Detached Homes. Elevate your clients portfolio with these thoughtfully designed residences offering 3 or 4 bedroom semi-detached homes, approximately 2580 total Sq Ft. including finished basements of 630 Sq Ft* *Situated strategically South of Wilson Ave and West of Bathurst St. in North Toronto* *MARKET AREA: Lawrence Manor in North Toronto boasts proximity to top prestigious neighbourhoods such as Bedford Park, Clanton Park and Forest Hill, positioning this Carhartt Homes Development as an esteemed player in a coveted market* *Presenting an exceptional opportunity for builders or developers seeking an approved prime real estate site* *PROPERTY SIZE: combined lot size of approximately 180 x 120, totalling 20,748 Sq. Ft. (1927.5 m), offering expansive space for this visionary project: :APPROVED DEVELOPMENT: All zoning and planning applications approved* *ARCHITECTURAL DRAWINGS: Full set of architectural design drawings and site plan and surveys by Rubinoff Design Group and Pearson + Pearson Surveying Ltd. Rubinoff Design Group can offer the final drawing package necessary for securing building permits* *Large Urban Site is Surrounded by Many Mid Rise Multiplex Buildings Including Next Door Condo Building* *Opportunity To Improve Density May Be possible** (id:53661)
Ph112 - 55 Cooper Street
Toronto, Ontario
Fully Furnished - Breathtaking Skyline & Lake View from Penthouse level at Sugar Wharf 927 sq foot interior with 218 sq ft balcony - 3 bedroom with 3 full bath Open Concept Kitchen And Living Room. Steps Away From Sugar Beach, Employment, Shops & Restaurants. Farm Boy, Loblaws, Lcbo, Direct Access To To Future Path & School. Live In The The Best And The Largest Toronto Waterfront Community. Spacious South Exposure The Lake. The Life. The City **EXTRAS** Fully furnished - Built-In Fridge, Dishwasher, Stove, Microwave, Front Loading Washer And Dryer, Existing Lights, Ac, Hardwood Floors, Window Coverings - 1 parking Included (id:53661)
55 Lonsdale Road
Toronto, Ontario
Impressive 3-Storey Custom Home with Striking Stone Facade. Built in 2007 and totally renovated by the current owner with the highest of quality and attention to detail. Exceptional eye for craftsmanship this home offers the next home owner the luxury and freedom to just move in, unpack and enjoy! Offering 2759 Sq. Ft. above grade with an additional 782 sq.ft. with walk-out to breathtaking south facing deep lot and low maintenance with Astroturf. The home boasts spacious principal rooms and luxurious finishes throughout. The main floor features soaring 10'1" ceilings and recently sanded and stained hardwood floors. The bespoke Hinged kitchen and all bathrooms were fully redone in 2024, showcasing premium flooring, tiles, mirrors, and fixtures-including a Victoria & Albert porcelain tub and basins in the primary ensuite. The second floor offers 9' ceilings, an oversized primary retreat with wall-to-wall built-ins with an additional walk-in closet, and a large balcony overlooking the rear garden. A second bedroom with ensuite, walk-in closet, and additional laundry complete this level. The third floor includes two more bedrooms-one generous sized bedroom with a large walk-in closet, the other with walkout to a private balcony. The walk-out lower level has 9' ceilings, a large recreation room, bedroom, second laundry area, wine closet, storage, furnace room, and access to the garage. Additional highlights include an epoxy garage floor, new garage opener, and BBQ-ready outdoor gas line. Ideally located on a quiet, coveted street near Yonge & St. Clair in the Deer Park neighbourhood -steps to shops, dining, transit, Upper Canada College, Bishop Strachan, and Brown School. This is a not to be missed opportunity! (id:53661)
520 - 98 Lillian Street
Toronto, Ontario
* Madison Condo On Eglinton * Bright 2 Bedroom Corner Unit With Wrap-Around Floor To Ceiling Windows And Spectacular City Views. Walk-Out From Dinning Room To Private Terrace Facing The Quiet Street. High-End Finishes, Stainless-Steel Appliances, Closet Organizers And Custom Built-Ins. Direct Access To Loblaws & Lcbo On Main Level. Resort-Like Amenities Including Two-Storey Modern Gym, Indoor Pool & Sauna, Party Room, Roof Top Garden, Cabanas & BBQ's, Theatre Room, 24Hr Concierge. Steps To Trendy Yonge & Eglinton Area, Restaurants, Shopping. Walk To Subway, Mall, Schools, Parks, Yoga Studios. Ideal For Young Professionals! *** Property Leased until November 2025 *** (id:53661)
189 Argyle Street
Toronto, Ontario
Available for Lease Substantially furnished. Step into contemporary luxury in this stunning detached home in the heart of Beaconsfield Village. Built in 2016, this architecturally striking 3-storey residence offers exceptional space, style, and functionality just steps to Queen West, Dundas Street, Ossington Strip, and Trinity Bellwoods Park.Bright and airy with 10-foot ceilings and floor-to-ceiling windows, the main floor features a dramatic open-concept living and dining area anchored by a chefs kitchen with a 14-ft quartz island, Wolf gas range, Sub-Zero fridge, and custom cabinetry. Elegant marble accents, sleek floating staircases with glass railings, and designer lighting add refined modern touches throughout. Upstairs, spacious bedrooms are highlighted by a full-floor primary suite on the third level.Enjoy a private retreat complete with a luxurious 4-piece ensuite, walk-in dressing room, and two serene terraces. Stylish washrooms feature spa-like showers and natural stone finishes.The finished lower level offers nearly 10-foot ceilings, a separate entrance, and rough-ins fora second kitchen ideal as a home office, gym, guest suite, or in-law setup. Extensive built-ins provide incredible storage and versatility throughout the home.Rare for the area, this property includes a detached 2-car garage accessed from the laneway. A unique opportunity to live in one of Toronto's most vibrant neighbourhoods, close to top restaurants, boutique shopping, and cultural landmarks like the Drake and Gladstone Hotels. (id:53661)
185 Gerrard Street E
Toronto, Ontario
Power of sale residential development opportunity in the vibrant Garden District. This vacant 4,050 sq. ft. lot comes with approved zoning and a minor variance allowing for the construction of a four-storey, 28-unit residential building totaling 14,328 sq. ft. of gross floor area. The proposed development includes a green roof, rooftop amenity space, and bike storage areas, with no requirement for vehicular parking. Ideally situated in the Moss Park neighborhood, the property boasts a 97 Walk Score, offering convenient access to TTC transit, Allan Gardens, universities, hospitals, shops, and restaurants. The surrounding area features a mix of heritage homes, mid-rise buildings, and new infill developments, making this site especially appealing for student housing or micro-suite rentals. This is an excellent opportunity for developers looking to invest in Toronto's downtown intensification. (id:53661)
493 Davenport Road
Toronto, Ontario
Office/Professional Space/Studio in unique standalone building located in the heart of Casa Loma/ South Hill area with 3 car parking. Current use is condo sales office which was recently renovated. Superb Access Auto/Foot/Transit and excellent proximity to Yorkville/Bloor/St. Clair areas. Full ground floor Level of Mixed Use Building On Davenport. Natural Light From Large Windows & Doors. Hardwood throughout, Open Ceiling And Spacious Rear With Back Doors. List is Net Rent Portion/Month. Realty Taxes Extra. (id:53661)
121 - 69 Godstone Road
Toronto, Ontario
High Demand Location!! Quiet & Friendly Complex. 3 Bedroom Townhouse. Hardwood Floor Throughout Main & Second Level. 1X4 Pcs Washroom On 2nd & 1X2 Pcs Washroom On Main. New Stove, New Washer. W/O To Fenced Backyard. Excellent Location!! Close To Everything: Highway404/401, Ttc, Subway Station, Schools, Library, Fairview Mall, Restaurants, Food Sup market, Etc. (id:53661)
2007 - 20 Edward Street
Toronto, Ontario
Discover your dream home in the heart of the city! This newly built condo apartment features a stunning south-facing view, complete with a spacious open balcony that offers a breathtaking panorama of the iconic CN Tower & Lake of Ontario; Step inside and be captivated by the high ceilings and large windows that flood the space with natural light. The modern design includes sliding glass doors that seamlessly connect the indoor and outdoor spaces, perfect for entertaining or relaxing in your own private oasis.The Prime bedroom has 4 pc washroom/ 2 walk in closets facing south over looking the lake view; 2nd Bedroom just beside the 3pc washroom, ensuring convenience and comfort. Located just a short walk from the University of Toronto and Ryerson University, this condo is ideally situated for students and professionals alike.Enjoy easy access to daily necessities with TNT Supermarket just steps away and the bustling Eaton Centre only a 3-minute walk from your door. Experience the vibrant lifestyle of Downtown living with unmatched amenities and attractions at your fingertips. Dont miss the opportunity to own this exquisite condo in one of the most sought-after locations! (id:53661)
2201 - 55 Charles Street E
Toronto, Ontario
Brand New, never lived in. A breath-taking view can be enjoyed from this beautiful 1 bedroom 1 bathroom unit . Featuring a floor-to-ceiling window. Finished to a high standard throughout, with high ceilings and a large balcony all the way from the bedroom to the den and living room. 24-hour concierge, top-of-the-line fitness center, steam room and Zen garden with BBQ area and outdoor seating. TTC subway station, restaurants, supermarkets, parks, everything is at your fingertips. (id:53661)
22 Dutch Myrtle Way
Toronto, Ontario
Welcome to this rarely offered, beautifully renovated 3-bedroom, 4-bathroom townhouse in the sought-after Banbury-Don Mills neighbourhood of North York. Offering over 1,900 sq. ft. of living space, this home feels more like a semi with its smart layout and generous proportions. The main floor features a spacious living room with walkout to a private backyard, while the upper level boasts an oversized family room with skylight, fireplace, and a stunning overlook to the level below. All bedrooms are generously sized, each with direct bathroom access - ideal for busy mornings. Renovated in 2023 with upgraded hardwood floors, pot lights, fresh paint, and a stylish kitchen with stainless steel appliances. The lower level offers a large laundry room, 2-piece bath, tons of storage, and access to an extra-deep garage plus private driveway. Recent exterior updates include new stairs, balcony, and landscaping. Close to parks, trails, top schools, Shops at Don Mills, and quick access to the DVP/401/404. A perfect turnkey home for families or first-time buyers! (id:53661)
240416 Phase 6b-2 Lot P2
Brantford, Ontario
Assignment Sale! Discover this stunning 4-bedroom, 4-bathroom detached Cambridge Model by Empire, nestled on a premium 44' lot and offering approximately 2,610 sq. ft. of thoughtfully designed living space with exceptional upgrades throughout. Step inside to soaring 9-ft ceilings on the main floor, hardwood flooring, elegant oak stairs with sleek black metal pickets, and an upgraded kitchen featuring extended cabinetry, soft-close pot & pan drawers, built-in waste/recycling bins, a pantry, a stainless steel chimney hood fan, and a gas line for the stove. The main floor offers a functional and open layout with a large eat-in breakfast area, a spacious great room, formal dining room, home office/den, powder room, and convenient garage access. Enjoy a seamless walk-out to the backyard through widened sliding patio doors from the kitchen. The upper level boasts a luxurious primary suite with a 5-piece ensuite and large walk-in closet, a shared 4-piece ensuite bath between the 2nd and 3rd bedrooms, and a private 4-piece ensuite in the 4th bedroom. Plus, an upper-level laundry room for added convenience. Additional upgrades include 8-ft double closet doors throughout (replacing standard sliders) and a 200 AMP electrical service. A perfect blend of style, space, and functionality dont miss this incredible opportunity! (id:53661)
598320 2nd Line W
Mulmur, Ontario
Step into the charm of yesteryear with all the comforts of today at this stunning century home in the heart of Honeywood. Sitting proudly on a picturesque 97 x 330 ft lot, this beautifully restored and thoughtfully upgraded residence offers the perfect blend of timeless character and modern luxury.Inside, youll fall in love with the magazine-worthy interior that effortlessly marries classic craftsmanship with sleek designer finishes. The chef-inspired kitchen is a true showstopper complete with stainless steel appliances, an oversized centre island, and a dream stove worthy of a professional. It's the perfect space for entertaining, cooking, or simply enjoying everyday life in style.Every room in this home has been curated with care, offering bright, spacious living areas that exude warmth and sophistication. From wide plank floors to custom lighting, the attention to detail is second to none.Outside, enjoy the wide-open space of your expansive lot, perfect for family fun, gardening, or quiet moments under the stars. The detached shop with a hoist adds incredible value for hobbyists, car enthusiasts, or those needing a versatile workspace.This is more than just a home its a lifestyle. A rare opportunity to own a piece of Ontario history, completely updated for todays modern living. Make your move to Honeywood where country charm meets contemporary comfort. All new electrical 200amp service + rough in for 60amp service to shop. In floor heat in all bathrooms, All new appliances including furnace, water heater and sump pit/pump with battery back up. New attic insulation blow in above garage and addition. All new windows and doors 2024. New roof house and shop 2024. All new plumbing fixtures plumbed with pex. Fibre optic rough in at curb. All LED pot lights, Engineered hardwood flooring throughout. Commercial soft close/open pocket doors. Solid wood doors and trim throughout (id:53661)
47 Wellington Street S
Hamilton, Ontario
Fully renovated LEGAL FOURPLEX, with one unit VACANT, in the heart of Hamilton offering modern style, Victorian character, and rock-solid investment fundamentals. This stunning, all-above-grade, approx. 2,600 sqft building features 3 x 1-bedroom units and 1 x 2-bedroom unit, each with its own kitchen, bathroom, in-suite laundry, stainless steel appliances, and beautiful exposed brick. All four units were professionally renovated between 2018-2020, showcasing sleek finishes, modern lighting, updated kitchens & baths, and thoughtful layouts. One unit is vacant and ready to lease or occupy, while the remaining three are tenanted with AAA+ renters. Rare 3-car parking at the rear. 4 hydro meters, 4 gas meters and 4 hot water tanks, maximizing NOI. Property delivers a strong +6% CAP rate, making this a true cash flow positive, turnkey income property in a highly desirable location. Walkable to downtown amenities, transit, and more. A rare opportunity to invest in a legal, high-quality multi-unit building with character, curb appeal, and upside. (id:53661)
1746 Windham Rd. 2
Norfolk, Ontario
Stately 2 storey country home with double car detached garage on a 0.94-acre country lot just south of Scotland. Complete with 3 massive bedrooms (could be divided into more), 1.5 gleaming baths, spacious principle rooms with soaring ceilings & huge windows allowing tons of natural light, beautiful flooring, trim and doors. The sprawling country kitchen is a cook and entertainers dream, with ample prep room and lots of counter and cupboard space. From the kitchen you have easy access to the dining/living and mud rooms and the lovely, covered side porch. The second floor houses the three bedrooms and spa like bathroom with soaker tub. Love countryside views? This property has those too, with hundreds of acres of well cared for neighbouring farmland as far as the eye can see. An extra long, private driveway offers parking for many vehicles. Live the countryside lifestyle today! Book your private viewing before this opportunity passes you by. *Taxes yet to be assessed. (id:53661)
3265 Bruzan Crescent
Mississauga, Ontario
Newly renovated beautiful detached 2 storey, 3+1 bedrms, 3.5 bathrooms on a quiet dead end street. With modern style design decor light fixtures throughout, hardwood floors for main and 2nd floor, laminate in the basement, Upgraded kitchen, S/S appliances, and bathrooms. Finished basement with 1 bedroom and one 3pc bathroom and one big recreation room. Easy access to HWY 401/407, go train, shopping centre and schools. (id:53661)
3 - 4 Alfred Kuehne Boulevard
Brampton, Ontario
This Well Maintained Industrial Condo Unit Is Approximately 3,290 Sq Ft. The Unit Has Been Built Out With Multiple Office Spaces But Can Easily Be Converted Back To Industrial If Required. The Unit Offers 1 Truck-Level Shipping Door With Dock Leveler, And Includes An Upper Level Mezzanine Space With Office And Washroom, Approximately 400 Sq Ft. ( Not Included In Total SF). Well Kept Unit With Ample Surface Parking Including 2 Reserved Spots. Close Proximity To HWYS 407 & 410, Public Transit, And Airport. Immediate Possession Available. (id:53661)
2 - 90 Courtneypark Drive
Mississauga, Ontario
Have You Ever Dreamt of Owning Your Own Business? Presenting a Well-Established Subway Franchise Nestled in The Heart of Mississauga. This Strategically Positioned Property Boasts Proximity to Corporate Office Buildings, Hotels, Highway Exits, Cineplex Movie Theatre, & Future LRT Path. Situated in Courtney Park, a Bustling Plaza, This Franchise Enjoys High Foot Traffic. Subway is Among The Most Desirable Franchises to Own, Making This a Turnkey Operation with Considerable Potential. Kindly Refrain From Direct Visits to the Store*** (id:53661)
229 Simon Drive
Burlington, Ontario
Upgraded, spacious bungalow for Lease in desirable Roseland, one of Burlingtons top neighbourhoods with excellent schools and walkability to the lake, parks, and Lakeshore Rd. Over 1,340 sq ft above grade with 3+1 bedrooms and 2 full bathrooms. Main floor features a bright living/dining area, updated kitchen, and 3 bedrooms. Lower level includes a large family room with fireplace, additional bedroom and bathroom, and full laundry room. Double car garage with interlock driveway. Fully landscaped lot. AAA tenants only. Lease agreement, rental application, credit report, employment letter/proof of income, references, photo ID, and tenant insurance required. Tenant pays utilities. (id:53661)
1045 Deta Road
Mississauga, Ontario
Amazing Opportunity To Buy Solid Bungalow On Huge Ravine Like Lot On The Border Of Mississauga & Etobicoke. Fantastic Re-Development Opportunity. Many Multimillion Dollars Homes Already In The Area. Very Private Setting, Deep Yard With Many Trees. Sitting Proudly On A 50 X 300-Foot Lot. Easy Access To Schools, Dixie Outlet Mall, Sherway Gardens, Golf Course, Port Credit Yacht Club, Parks, Banks, Supermarket, Transports. Close To Qew And Hwys. Steps To Lake. (id:53661)

