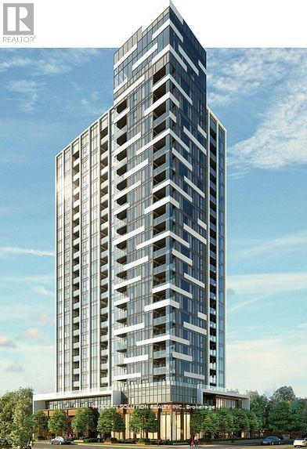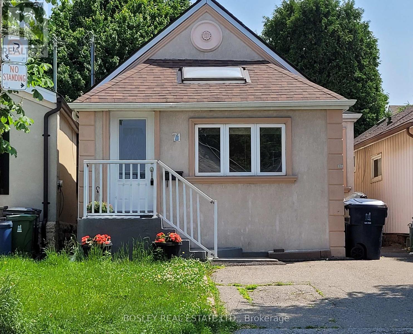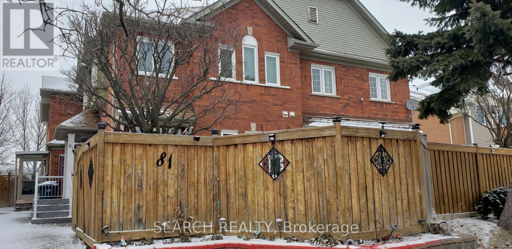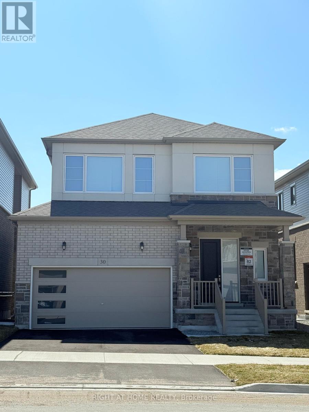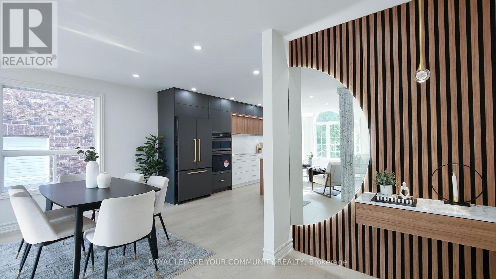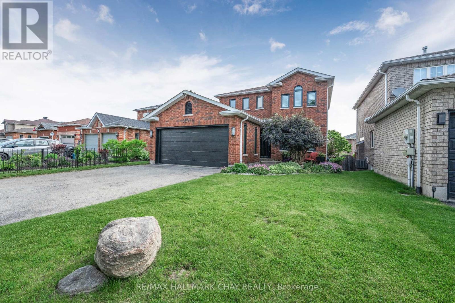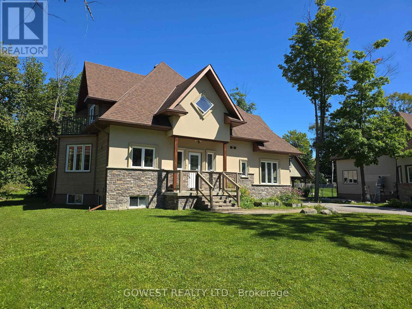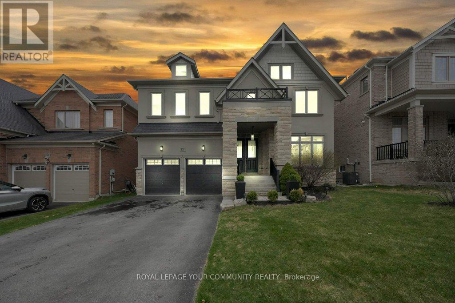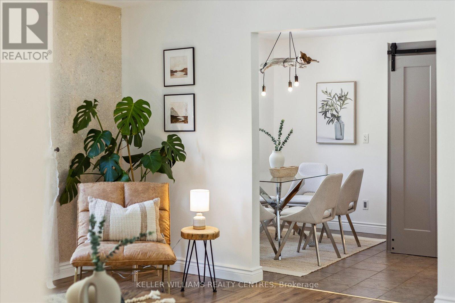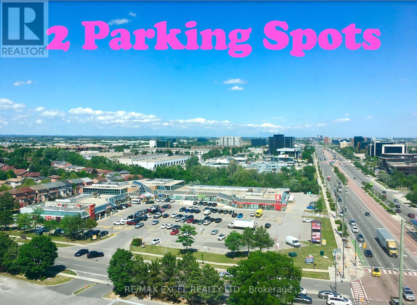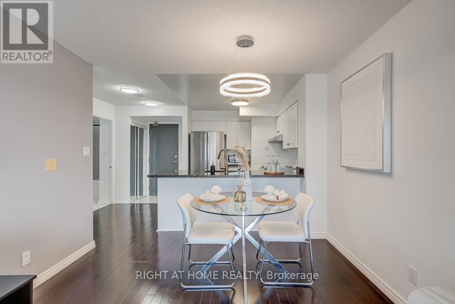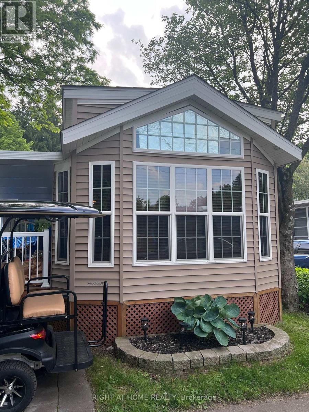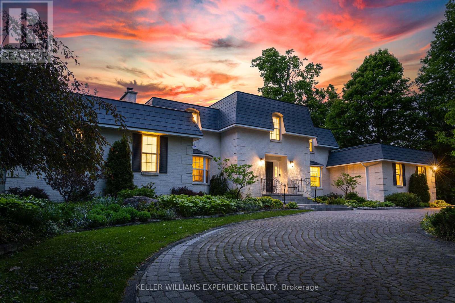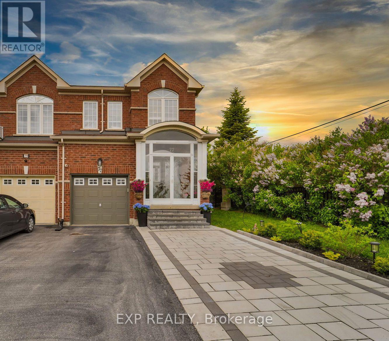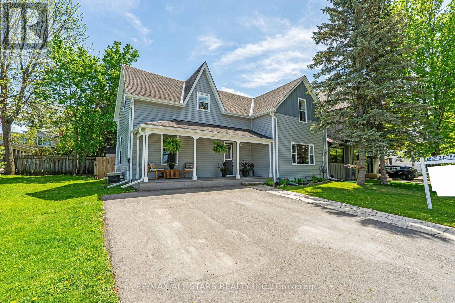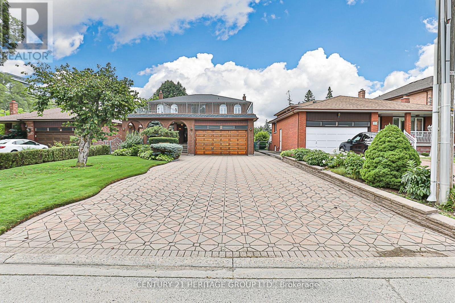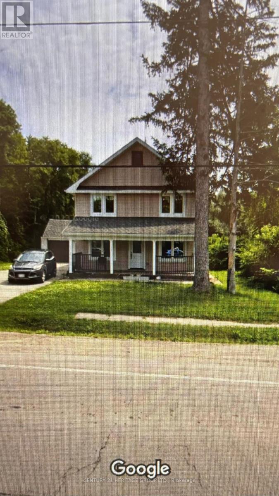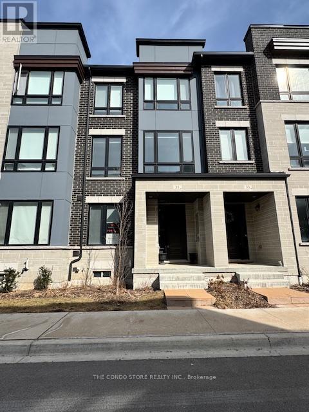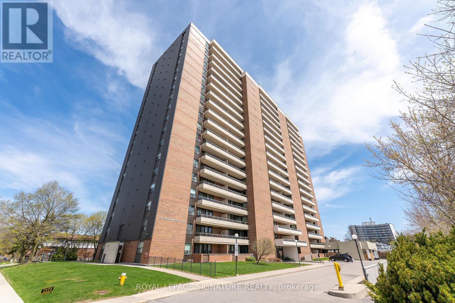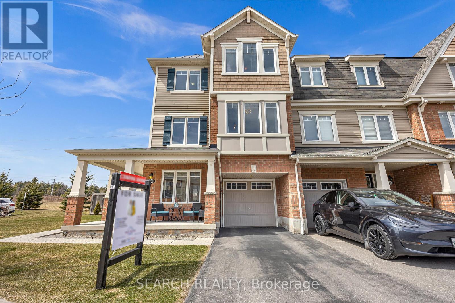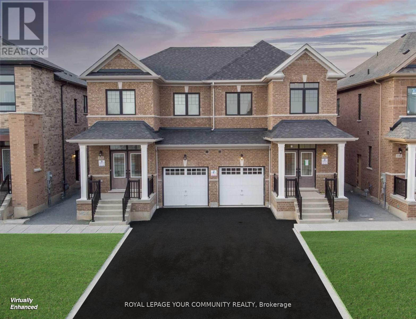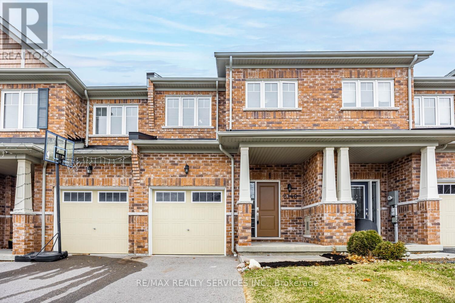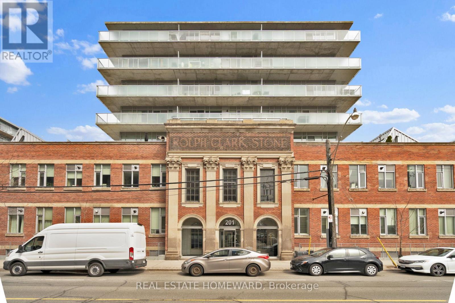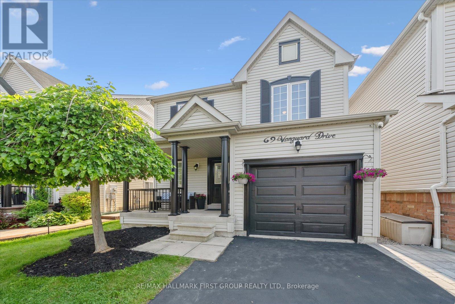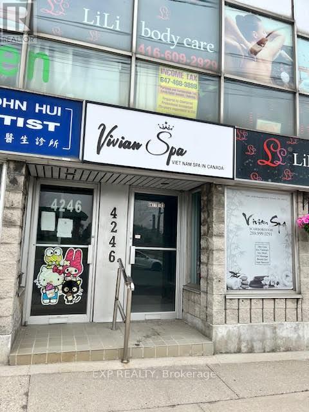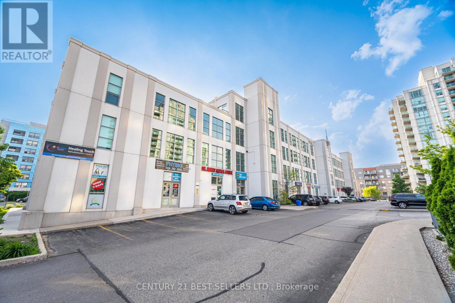6 Bearbury Drive
Toronto, Ontario
Details matter! This thoughtfully updated 3-bedroom, 3-bathroom bungalow offers timeless appeal and modern comfort on a picture-perfect lot. With a classic centre hall plan and hardwood floors throughout, the sunlit main level is anchored by a spacious living room featuring a cozy fireplace, picture window and hardwood floors that provide cozy ambiance. At the heart of the home is a chef-inspired kitchen boasting a custom-built island with gleaming quartz countertops, soft closed cabinetry and top-tier appliances designed for both culinary creativity and effortless entertaining. Retreat to the private backyard oasis, where professionally landscaped grounds surround a sparkling inground pool complete with newer equipment (2018), cedar shed, irrigation system, and a fully fenced yard ideal for summer gatherings and family fun. Additional highlights include built-in closets and custom cabinetry in the dining room and front entry, recessed stair lighting, freshly painted interiors, a finished basement offering bonus living space, and recent updates such as eaves and soffits (2021), and brand-new washer & dryer (2025). Multiple skylights bathe the home in natural light. Ideally located within walking distance to top-rated Catholic and public schools, TTC, and just minutes to major highways, Pearson Airport, and the Markland Wood Golf Club. A rare opportunity to own a turnkey home in one of Etobicoke"s most coveted neighbourhoods (id:53661)
1106 - 500 Brock Avenue S
Burlington, Ontario
Nestled on peaceful Brock Avenue in downtown Burlington, Illumina Condominiums offer a seamless blend of vibrant city living and tranquil retreat. This modern unit is just steps away from the waterfront, trendy restaurants, and the heart of downtown.Inside, style and sophistication await. Sleek wide-plank flooring spans the entire space, while the chef-inspired kitchen boasts premium Fisher & Paykel appliances, contemporary white cabinetry, quartz countertops, and a striking waterfall island with a hidden trash cabinet.The spacious master suite is a true haven, featuring four custom-built wardrobes, floor-to-ceiling windows, a private balcony, and a spa-like ensuite bathroom. The second bedroom is ideally situated near the main bathroom, offering both comfort and privacy.Step onto the southeast-facing balcony to soak in unparalleled views of downtown Burlington and Lake Ontario. Watch the best sunsets over the lake, a daily masterpiece that transforms your home into an oasis of serenity. (id:53661)
71 Rockcliffe Boulevard
Toronto, Ontario
Charming starter home In Rockcliffe! Lovely open concept Living/dining room and kitchen with hardwood floors and skylight. Open concept kitchen with granite counter and stainless steel appliances. Three good sized bedrooms all with closets. Freshly painted and ready for you to move in. Legal front pad parking permit for 1 car. Unbelievable location with bus stop at your door. Private fenced back yard with deck. Get this single detached home all for less than the cost of a downtown condo! Close to schools, parks, transit and shops! Basement apartment with separate entrance and income potential. (id:53661)
81 Bermondsey Way
Brampton, Ontario
Location !! Location! Brand New Bright And Spacious Upgraded 4 Br And 3 Wr Townhouse Is Available For Lease In The Prestigious Community Of Bram West. Be The First To Live In This State-Of-The-Art Townhome Designed For Modern Living. Open Concept Layout Features A Dining Room, Great Room ,Upgraded Kitchen With Quartz Countertop, S/S Appliances & Breakfast Bar. Hardwood Floor Through-Out The Main Floor & Upstairs.2nd Floor Offers A Primary Br With A Walk-In Closet & 4 Piece Ensuite Bathroom.3 More Generous Size Bedrooms W 4 Piece Common Washroom. (id:53661)
Bsmt - 5884 Chorley Place
Mississauga, Ontario
Basement unit with separate entrance. Close to all amenities, groceries, shoppers, shops, schools, parks and walkable to bus stops and plazas. Beautiful professionally finished apartment. (id:53661)
1 - 1317 King Street W
Toronto, Ontario
Bright updated 2 bedsunit In the heart of Parkdale! This home is located in park heaven, with 4 parks and 9 recreation facilities within a 20 minute walk from this address. You are minutes from Queen Street W, Masaryk Cowan community center (across street), farmer's market and transit. (id:53661)
Lower - 44 Long Branch Trail
Brampton, Ontario
Beautiful Sun Filled All inclusive 1 Bedroom Lower Level W/Self Contained Laundry For Lease! Separate Front Entrance Leads To A Bright & Modern Lower Level! Terrific Open Concept Space Features Modern Living, Dining & Kitchen Area, Generous Sized Bedroom W/Deep Closet & Pot Lights, Amazing Bathroom With Quartz Counter Vanity & Large Glass Shower! Plus Private Ensuite Landry - No Sharing! Sun filled Windows, Pot Lights & Gorgeous Modern Floors Thruout (No Carpets) And Eat In Kitchen W/Sleek Cabinetry! Move In Ready Home With Lots Of Space! Ideal For Couple Or Single Professional. This Fantastic Home Has A Great Layout, 1 Car Parking & Your Own Separate Laundry. Great East End Neigbourhood! $1700/ Mo INclusive (Heat/Hydro, Water) Excellent Home - Looking For Excellent Tenants. (id:53661)
66 Chesterwood Crescent
Brampton, Ontario
Immaculately Kept** Good opportunity To Own A ((Live & Work)) 4 Bdrm Freehold Townhome, This 3 Level Retail & Residential Space Boasts Total Square Footage Of approx 3412, With 2716 Sq.Ft. Designated For Res. And 696 Sq.Ft. Of Retail/Office Space. 9' Ceiling On The Main Floor, Oak Hardwood Floors & Staircase, Pot Lights, Freshly painted, Open Concept Kitchen. Spacious & private Family Room. Living room with outlook at Balcony, Ample Parking space. Retail Space At Ground Can Have Multiple Uses. Don't Miss!! (id:53661)
4573 Charleston Side Road
Caledon, Ontario
Immaculately kept ((Over An Acre Lot with Circular Driveway in Prestigious Neighborhood)) Move In Ready 4 Level Fully Fenced Home** Eye-Catching Exterior W $$$ Spent On Professional Landscaping** Loads Of Character W High Sloped Ceilings, Floor To Ceiling Brick Fireplace, Open Concept Layout Ideal For Gatherings, Ample Sunlight From Multiple Large Windows. Interlocked Driveway, Huge Deck in backyard for party, B/I cooktop & B/I wall oven, Quartz counters, upgraded Light fixtures, 3+1 Beds, wi-fi thermostat, Fully Fenced, Ample Parking. Don't Miss!!! (id:53661)
Main - 134 Sabrina Drive
Toronto, Ontario
Charming Bungalow for Lease in Martin Grove Gardens! This 3-bedroom bungalow is nestled in the highly desirable Martin Grove Gardens community. Offering incredible potential for renovation or expansion, the home features a separate side entrance to a full-height basement complete with a 3-piece bathroom, large laundry area, workshop, and spacious rec room. Property and appliances are being leased in as-is condition. Enjoy unbeatable access to Highways 427 & 401, as well as Pearson Airport. A fantastic opportunity in a prime location! (id:53661)
81 Shady Pine Circle
Brampton, Ontario
An Exceptional Freehold Townhouse in Prime Brampton Location! Welcome to this beautifully maintained 3 plus 1 bedroom freehold townhouse with a finished basement, offering the perfect blend of comfort and convenience. As you step inside, youll be greeted by a spacious, carpet-free layout featuring a large living area, ideal for both relaxing and entertaining. The separate kitchen boasts a spacious eat-in/dining area, perfect for family meals. Upstairs, you'll find three generously sized bedrooms, including a primary bedroom with semi-ensuite access for added convenience. The finished basement offers additional living space perfect for a recreation room, home office, or guest suite. A new spacious bedroom recently created in the basement has added to the convenient livable space in the home. New hardwood stairs going down to the basement is also a recent upgrade, making the home totally carpet free. A separate, large storage room provides the extra space needed for rarely used items. Recent updates to this home include a new roof (2022), upgraded kitchen countertops (2020), interlocking and front porch (2022), and a new washer & dryer (2021). The hot water tank is owned. Situated in a family-friendly neighborhood, this home is just steps away from parks (complete with a splash pad!), schools, shopping, and public transit. Enjoy quick access to Highway 410, making commuting a breeze. Don't miss out on this incredible opportunity schedule your viewing today! (id:53661)
88 Eaton Street
Halton Hills, Ontario
Welcome to this beautifully maintained 3 +1 Bedroom home, offering a perfect blend of comfort, style, and functionality. Located in the desirable Georgetown South neighborhood, this property boasts a newly renovated kitchen with custom cabinets, granite countertops, soft close cupboards and drawers, lazy susan and breakfast bar. The main areas feature a built in surround sound system, perfect for entertaining or enjoying cozy nights in. The finished basement offers a fourth bedroom, 3 piece bathroom and large rec area for a media room, home gym or additional living space. Upstairs, you will appreciate the convenience of a second floor laundry room, making household chores easier and more efficient. Primary bedroom features a fully renovated ensuite with granite counters, large windows And walk In closet with loads of storage. The exterior is just as impressive, with a professionally installed in-ground heated saltwater pool and surround sound system offering a luxurious resort like experience right in your backyard and includes a pet friendly dog run. Backing onto the school adds extra privacy with no neighbors behind. Enjoy this beautifully maintained landscaping with the help of an automatic sprinkler system ensuring your outdoor space stays lush and green all season long. (id:53661)
83 Hummingbird Hill Road
Oro-Medonte, Ontario
Top 5 Reasons You Will Love This Home: 1) Perched high above the rolling countryside, this spectacular vantage point offers uninterrupted sunrise and sunset views, perfect for gazing out over the serene beauty of Horseshoe Valley to the south and take in the distant majesty of the Blue Mountains to the west, a truly rare panorama 2) Experience the peace and privacy of over 47-acres, with approximately 45-acres of prime, usable farmland, nestled along a quiet sideroad, delivering a tranquil rural lifestyle while still being just a short drive from all local amenities 3) Countryside haven paired with a collection of well-maintained outbuildings, including an implement shed, a combination hay and wood shed, a dedicated workshop, and a classic barn, ideal for farming, storage, or creative pursuits 4) The heart of the home is a large, welcoming eat-in country kitchen featuring a cozy wood stove, perfect for gathering with family and friends, exuding warmth, character, and timeless comfort 5) One of the most beloved spaces in the home, the sunroom provides a peaceful setting to unwind, sip your morning coffee, or watch the changing light over the landscape, an oasis of calm in every season. 1,946 above grade sq.ft. plus a partially finished basement. Visit our website for more detailed information. (id:53661)
30 Shepherd Drive
Barrie, Ontario
Welcome to a beautifully crafted Brand new home by Great Gulf, an award-winning builder known for quality and innovation. Step into contemporary interiors that blend modern living with a natural, seamless flow. Designer touches and carefully curated features elevate the aesthetic, while the layout is thoughtfully planned for everyday comfort and convenience. This stunning, single-family-sized residence offers not only elegant finishes but also a practical and livable space. Set on a premium lot backing onto open green space, it provides privacy and tranquil views plus lots in upgrades throughout its interior. Highlights include a walk-out basement, hardwood stairs from the main floor to the basement, 4 spacious bedrooms, and 4.5 bathrooms. Enjoy brand new stainless steel appliances and 9-foot ceilings on both the main and second floors. The semi-finished walkout basement offers endless possibilities for personalization. Luxury upgrades include a gas fireplace (with a cooling fan and electrical outlet ready for TV mounting), quartz countertops in the kitchen and all bathrooms, and a double-car garage prepped with an EV charging outlet. The builder has also added a 3-piece ensuite bathroom in the basement for added convenience. (id:53661)
64 Stately Drive
Wasaga Beach, Ontario
Fantastic opportunity to rent a 3 Bed, 3 Bath Townhome With Luxury Upgrades In The Sunnidale Community! This newly built 2-storey home has upgraded floors, kitchen, appliances and pot-lights throughout! Plenty O F Space, High Ceilings, And Large Windows cast This Perfect Family Home In Plenty Of Natural Light. Enjoy three well appointed bedrooms including an impressive primary suite with walk-in closet and full ensuite washroom. Plenty of storage throughout including an unfinished basement with ensuite laundry. Enjoy the convenience of multi car parking and a garage! Short drive to downtown Wasaga Beach, in this growing New Development by Redberry Homes. Short Drive To Town, Beaches, Grocery Store, Shops, Restaurants & More! (id:53661)
45 Shoreview Drive
Barrie, Ontario
LUXURY UPGRADES & NATURAL BEAUTY IN BARRIE'S ESTABLISHED EAST END! Pride of ownership, modern finishes, bright and airy, carpet-free and turn-key! Beautifully maintained and thoughtfully upgraded home with 3+1 bedrooms, 2 bathrooms, finished lower level with walkout to fenced backyard, and inside entry to garage. This move-in ready home with numerous professional updates inside and out includes a renovated kitchen and bathrooms, updated windows and front door, refinished hardwood floors and stairs, fresh paint, newer interior doors, crown moulding, trim, lighting and tiled entryways, deck, stone patio, garage door, driveway, roof, chimney, fascia, soffits, and spouts. A short stroll brings you to Johnson's Beach, waterfront trails, Shoreview Park, schools, shops, and more. A short drive gives easy access to Hwy's 400 and 11, RVH, skiing, and local farmers markets. The modern kitchen offers stainless steel appliances, a stainless steel double sink, an abundance of cupboard and counter space, and overlooks the peaceful backyard. The spacious living room provides warmth and relaxation and rounds into the dining room with sliding glass doors to the backyard deck. Each beautifully renovated bathroom includes custom built-in storage. Four lovely bedrooms offer plenty of space to unwind, each equipped with upgraded closet shelving. The finished lower level offers flexible and generous living space with a gas fireplace, one bright bedroom, a 3-piece bathroom and walkout access - offering in-law suite potential. The fully fenced backyard is a private nature retreat lined with mature shrubs and trees and established perennial gardens. This home's park-like lot offers the potential for a pool and more. Additional highlights include a front bay window, wisteria-covered deck canopy and driveway parking for 4. With its convenient location, move-in ready interior, and resort-like outdoor space, this #HomeToStay offers a lifestyle you'll love coming home to! (id:53661)
1075 Lakeshore Road E
Oro-Medonte, Ontario
Top 5 Reasons You Will Love This Home: 1) Appreciate approximately 65' of pristine waterfront on Lake Simcoe, complete with a spacious dock, ideal for lounging, sunbathing, or soaking in the lakefront views 2) A large elevated deck just off the front entrance offers breathtaking views of the water, creating the perfect setting for morning coffee, outdoor dining, or evening cocktails 3) The dry boathouse, approximately 11'x18', provides convenient storage for water toys, gear, and seasonal essentials 4) Recent updates include a newer furnace, tankless water heater, stylish new flooring throughout, granite kitchen countertops, recessed lights, and one of the decks completed in 2021 and the other in 2025 5) A perfect blend of comfort and convenience in a scenic lakeside setting, ideal for weekends away or year-round enjoyment. 1,594 above grade sq.ft. Visit our website for more detailed information. (id:53661)
258 Pringle Drive
Barrie, Ontario
Discover Refined luxury in this impeccably and tastefully re-designed residence. Open Riser Steps Beautifully modern Kitchen with Built-in appliances. Enjoy your Large Primary Bedroom and Massive4 pc bathroom along with another Bedroom and bathroom on Main Floor. Plus an additional 2Bedrooms and an Office in Basement With a Huge Rec room with endless possibilities. (id:53661)
7 Ryan Court
Barrie, Ontario
Turn-key and beautifully finished from top to bottom! Perfectly placed on a quiet court with a private yard backing to a park, this 4 bedroom home leaves you wanting for nothing. The updated kitchen has been thoughtfully laid out with quality cabinetry, stainless steel appliances and quartz counters & backsplash. Fully finished basement with 4th bedroom as well as spacious Rec room with Napolean gas Fireplace and a laundry room with plenty of storage. Quality wide plank laminate runs throughout the home, as well as potlights and California shutters. The rear yard is beautifully landscaped with a sizeable, private deck. This one truly has it all and should not be missed. **EXTRAS** Desirable, quiet neighbourhood just minutes to the highway, Royal Victoria Hospital, Georgian College, Golf, Dining & Shopping. (id:53661)
53 Bellehumeur Road
Tiny, Ontario
Absolutely Stunning Property! Custom Built Modern, Solid 3 Bedroom Home on Premium Lot with Private Backyard! Featuring Hardwood Floors, Oak Staircase with Metal Posts, Large Windows, Pot Lights & Fireplace. Custom Kitchen Offers Extended Cabinets, Crown Mouldings, Granite Countertops, Backsplash, and Stainless Steel Appliances. Large Formal Dining Room With Walk-out to Large Deck Perfect for Entertaining! Three Good Size Bedrooms. Huge Primary Bedroom With Walk-In Closet, Semi-Ensuite and Balcony. Professionally Finished Basement With Open Concept Design and Large Windows. Detached Garage With Large Loft and Carport. Great Location! Just Minutes (350 m) Walking Distance to Gorgeous Georgian Bay Waters. 900 m(12 minutes walk)to Beautiful Sand Castle Beach. 8 min drive to Lafontaine. Year around Access. Great Opportunity to Own this Amazing Property! Move in and Live in Beautiful Tiny or Use the Property as Seasonal Home! **EXTRAS** All Electric Light Fixtures, Fridge, Stove, B/I Dishwasher, Range Hood. (id:53661)
507 - 15 Water Walk Drive
Markham, Ontario
Stunning High Floor Unit in a Prime Markham Location - Bright, Open, Unobstructed East-Facing View and a Large Balcony! This 1 + 1 Unit Boasts a Modern Interior with an open Den and 2 Washrooms, offering both Style and Functionality! Double Closets in Bedroom! Spacious Laundry! Ample Storage! This Chic Unit certainly provides a Comfortable Living Space ideal for those seeking Urban Living in the Heart of Markham! 1 Parking Included! Bldg Features Amazing Amenities: Concierge, Gym, Games Room, Rooftop BBQ/Party Room, Infinity Pool, and visitor parking! Easy Access to 404, 407, Viva Bus! Walk to parks, Schools, Restaurants, Plazas, Supermarkets etc.! Minutes drive to the York University Markham Campus! This convenient location puts you in the perfect community along Rouge River Valley! Don't Miss It! (id:53661)
1561 - 23 Cox Boulevard
Markham, Ontario
Spacious Sunny 2+ Den Condos With Furnitures! Excellent Location, Steps To Markham Civic Centre, Unionville High School, Minutes To Hwy 404 And 407, Walk Distance To Restaurants, Banks And Supermarkets. Den Can Be 3rd Bed Room. 24 Hr Concierge, Recreation Centre With Indoor Pool. Please note: mattress is not included. Some Furnitures have been removed. (id:53661)
178 Gar Lehman Avenue
Whitchurch-Stouffville, Ontario
***A Spectacular Home In The Prestigious Prairiewood Enclave*** Welcome To The Epitome Of Modern Luxury, Home To Just 51 Exclusive Residences Crafted By Sorbara. Spanning An Impressive 4,000+ Sq Ft, This Magnificent Property Is More Than Just A House.It's A Lifestyle Waiting For You To Embrace. Packed With Premium Upgrades And An Unbeatable Layout, This Home Is Truly Move-In Ready And Poised To Exceed Every Expectation.Step Into The Grandeur Of This Masterpiece, Featuring Pot Lights That Illuminate The Space With Warmth And Elegance. The Custom Cabinetry Throughout The Home Marries Style And Functionality, While The Gourmet Kitchen Is A Culinary Dream Come True. From Its High-End Finishes To Its Impeccable Design, This Is Where Memories Are Made Around Meals And Laughter. Every Detail Has Been Considered, From The Coffered Ceilings That Add Architectural Beauty To The Separate Office.A Versatile Space That Can Easily Transform Into An Additional Bedroom To Suit Your Needs. The Second Floor Den Can Also Be Transformed To A Bedroom As Well, Giving You An Option For A 6 Bedroom Home! This Home Is Perfect For Entertaining With An Open Concept Space And Separate Formal Living All Available In One Fantastic Place!With Expansive Living Spaces, This Home Is Ideal For Both Relaxation And Entertaining. The Unspoiled Basement Offers Endless Potential To Customize And Expand Your Dream Home. Escape To The Covered Back Porch, Where You Can Unwind While Overlooking Tranquil Greenspace. A Perfect Retreat For Nature Lovers. The Property Is Located Mere Moments From Top-Rated Schools, Scenic Parks, And 5KM Of Breathtaking Trails, Making It Ideal For Families Who Value Community And Outdoor Living. This Home Is Not Just A Dwelling; Its A Testament To Craftsmanship, Comfort, And Elegance. Discover The Unparalleled Charm Of Prairiewood Living, And Let This Stunning Residence Become Your Forever Haven. Don't Wait - Your Dream Home Awaits. This Is The Opportunity You've Been Waiting For! (id:53661)
14 Lady Diana Court
Whitchurch-Stouffville, Ontario
Remodeled and expanded custom kitchen featuring granite countertops, providing a scenic view of the backyard oasis. Nestled within an exclusive community of luxurious estate homes on an impressive 3/4 acre lot with 3-car garage. The main floor features a formal living room with natural light, and a cozy family room with the fireplace. The luxurious primary bedroom boasts ample space, an ensuite, and a charming Juliette balcony. Finished basement with the second fireplace. The outdoor space is an entertainer's dream, featuring an inground saltwater pool, hot tub, barbeque area, patio space, and a screened gazebo. This residence combines modern amenities with elegant design, offering a perfect blend of comfort and sophistication. Conveniently located just minutes away from the 404, shopping, parks, schools, and the Bloomington Go Train Station. (id:53661)
65b - 65 West Beaver Creek Road
Richmond Hill, Ontario
Prestige Business Part available for sub-lease. 2 Office plus huge open area. 2 Was Rooms & Private Kitchen (id:53661)
Th183 - 151 Honeycrisp Crescent
Vaughan, Ontario
Beautiful unit 3 Bedrooms + 2.5 Baths Corner Unit at M2 Towns By Menkes. Featuring An Open Concept Layout with 9" Smooth Ceiling & Modern Kitchen And Large Rooftop Terrace. Steps away from VMC, From Subway, Transit Hub, Hwy's 400/407/7, YMCA, Cineplex, Ikea, Restaurants, Banks, Shopping & York University. Tenant pays all Utilities. (id:53661)
26 Evans Avenue
Georgina, Ontario
Tucked away on a quiet cul-de-sac just steps from Sibbald Point Provincial Park and the shores of Lake Simcoe, this charming raised bungalow offers the perfect blend of nature, comfort, and versatility. Set on a spacious, fully fenced lot, the backyard is a true escapewith a two-level deck ideal for entertaining, and a new hot tub (Nov 2022) for year-round relaxation under the stars. Inside, the home boasts two full kitchens and two laundry set-ups, making multi-generational living a seamless option. The main floor welcomes you with a wood-burning fireplace in the living room, and direct walkout to the patio ,making indoor-outdoor living effortless. The lower level features a private entrance, high ceilings, and its own complete suite: bedroom, bathroom, kitchen, living area, and laundry. Whether you're seeking extra space for family or guests, this home adapts to your needs. All close to trails, beaches, and campsites and just minutes to Suttons charming downtown, groceries, schools, and the vibrant Jacksons Point Harbour. A rare find in a location where nature and convenience meet. (id:53661)
1206 - 398 Highway 7 Road E
Richmond Hill, Ontario
Welcome to this Luxurious Corner Unit Condo in the Heart of Richmond Hill with 2 Side-By-Side Parking Spots and a locker.This Stunning Unit (896 Sq. Ft.) with Spectacular SE View includes 2 Split Design Bright Spacious Bedrooms & Media Area + 80 Sq ft Balcony. Upgrade in Kitchen and Vanity With Quartz Countertops / Backsplash and Tiles, Laminate Floor Thru-Out and 9 Ft Ceiling. The Condo Fee Includes Internet Service. Amenities: Gym, Library, Billiards, Party Room, 24-Hr Concierge at Boutique Style Lobbies, Parcel Locker Box, Guest Suite and Visitor Parking.Prime Location - Walks to Banks, Restaurants, Schools, Shopping, Walking Trail & Ponds. VIVA AT FRONT DOOR. Close To 404 / 407, Langstaff GO Station & Richmond Hill Centre Bus Station. (id:53661)
304 - 19 Northern Heights Drive
Richmond Hill, Ontario
Welcome to this spacious 650 sqft Suite with 9 Ft. Ceilings and All UTILITIES Included (incl cable and internet). The open concept long living and dining areas easily accounts for den space and easily accommodates a home office, reading nook or workout space. The kitchen has newer stainless steel appliances, Long sun-filled living and dining room with new light fixtures and balcony access. Spacious primary bedroom with direct access to balcony and deep sliding door double closet. Ensuite laundry and 4 piece bathroom complete this functional and beautiful unit. Modern and well maintained unit and building. Private & Secure w/Gatehouse & 24-7 Security guards! Walk to area Restaurants and Hillcrest Mall. Building amenities includes; tennis court, jungle gym play area, Sauna, gym, Pool & Renovated party room. (id:53661)
Site Eastdale 24 - 15014 Ninth Line
Whitchurch-Stouffville, Ontario
A Quiet Exclusive Lot Located In Cedar Beach Resort On Musslemans Lake.A 5 Star Resort Community.Large Kitchen, Large Master,Living Room With Privacy Dividers, Lots Of Storage.9ft ceiling .Deck .Water Included, Hydro Metered Separately .Gas tank rented (id:53661)
1836 Quantz Crescent
Innisfil, Ontario
Nestled in a little-known enclave at the border of Innisfil and Barriean exclusive location even most locals haven't discovered this timeless custom-built estate offers the rare blend of city convenience and peaceful seclusion. For the first time in 35 years, this remarkable home is being offered for sale by its original owners, who designed it as a forever residence with care, craftsmanship, and character in every detail. Set on nearly 2.5 acres of park-like grounds surrounded by mature trees, this property delivers total privacy while being just minutes from everything: fine dining, golf, Friday Harbour Resort, the GO Station, major shopping, and steps to the shimmering shoreline of Lake Simcoe. Boasting approximately 5,000 square feet of beautifully finished living space, the home features unique white brick imported from New York State, creating a stately yet inviting curb appeal. A sweeping circular interlock driveway adds to the grandeur, offering ample parking for family and guests. Inside, you'll find spacious living areas with multiple fireplaces and thoughtfully designed spaces. The upper level features five generously sized bedrooms, while the bright, walk-out lower level offers the potential for two more perfect for extended family, guests, or a home office. Large windows throughout bring in natural light and offer tranquil views of the lush backyard. Main level features office or nanny suite with seperate entrance and full bathroom. The efficient radiant heating system has been recently upgraded to natural gas, providing modern comfort with timeless efficiency. Custom features throughout including woodwork, layout, and finishes add to the character and exclusivity of the home. This is not just a property its a lifestyle. Private yet connected, grand yet warm, and ready for its next chapter. (id:53661)
252 - 2075 King Road
King, Ontario
Discover the perfect blend of luxury and comfort in this stunning Suite 252 At King Terraces A 622 sqft 1-bedroom + den, 2-bathroom home that redefines refined living. Thoughtfully designed with soaring 9-foot ceilings and a spacious, sun-filled layout, this suite invites you to relax and unwind. Enjoy premium finishes throughout, including vinyl flooring, integrated appliances, and sophisticated decor upgrades that create a warm and welcoming atmosphere. The versatile den makes the ideal home office, guest room, or cozy retreat, offering flexibility for your unique lifestyle. Step outside and savour the fresh air on your southwest-facing terrace, the perfect spot to relax with a coffee or watch the sunset.For your convenience, parking, locker, and high-speed internet are all included, making this suite truly move-in ready.At King Terraces, residents enjoy access to 5-star amenities designed to elevate daily living: a state-of-the-art fitness centre, outdoor pool, party lounge, rooftop terrace with panoramic views, and 24-hour concierge service everything you need for an exceptional lifestyle. Located close to shopping, dining, parks, and transit, Suite 252 is perfectly positioned to offer the best of the city at your doorstep. (id:53661)
77 Catalpa Crescent
Vaughan, Ontario
Stunning 3-Bed, 4-bath Freehold Corner Townhome that feels just like a Detached Home! With approx. 2000 sq.ft. of living space above ground plus a beautifully finished basement, it has it all- style, space, and a location you'll love. Excellent curb appeal, Situated in the highly desirable Patterson neighborhood in Maple, its just a quick walk to Maple GO Station and surrounded by every convenience you need. Located in the catchment for some of the highest-rated schools in all of York region, whether you're raising a young family or planning ahead, you'll have access to exceptional education options right from day one. $$$ spent on thoughtful upgrades, interlocked stone in backyard & front yard. Step inside through double doors & you're welcomed into a bright foyer leading to separate living/dining and family rooms a rare find in townhomes! The main floor is bright & airy thanks to oversized windows, upgraded, modern lighting & high ceilings. Timeless white kitchen is as functional as it is beautiful, featuring stone countertops, a matching backsplash, stainless steel appliances & a cozy breakfast nook with custom made accent wall. Step out to enjoy one of the largest backyards for homes on the street, complete with interlocking stone perfect for summer hangouts or a little quiet time outdoors. Upstairs, the primary suite offers tranquil golf course views, large walk-in closet, an Ensuite bath with a soaker tub and glass-enclosed shower. Two more spacious, sun-filled bedrooms share a freshly updated 4-piece bathroom with new vanity. Downstairs, the fully finished basement gives you extra space for whatever you need- home office, movie room, gym, or playroom. Extended driveway, No Sidewalk- fits up to 4 cars, ideal for hosting family and friends. You're also just minutes from grocery stores, cafés, restaurants LCBO, Eagles Nest Golf Club, multiple parks, trails- you name it! This home is the complete package- Move-in ready and waiting for you to make your own. (id:53661)
96 Mechanic Street
Uxbridge, Ontario
Discover the perfect blend of historic charm and modern living in this beautifully updated semi-detached century home, ideally located in the heart of Uxbridge. This 3-bedroom, 2.5-bath home lives large and offers 1,790 Sq.Ft. of above-grade living space (per MPAC), just steps from shops, schools, restaurants and cafés. Inside, you'll find 9-foot ceilings, engineered hardwood, and an open-concept main floor featuring a bright kitchen with quartz counters, centre island with seating for 4, and stainless steel appliances including a double oven gas range. The spacious living and dining area off the kitchen is perfect for entertaining, and provides an inviting space for family and friends. Upstairs, the secluded primary suite features a 4-piece ensuite with a freestanding soaker tub and walk-in shower. Two additional bedrooms share a stylish 4-piece Jack & Jill bathroom, and additional hallway storage, seldom found in a century home! Outside, enjoy a lovely covered front porch, private fenced yard with a covered patio, and a double-wide driveway with no sidewalk, paved in 2020. Additional features include main floor laundry and powder room, and an unfinished basement with plenty of storage space! (id:53661)
33 May Avenue
Richmond Hill, Ontario
*** Fantastic lot SIZE 50 x 250 feet *** Don't miss this Opportunity to live in the Best Location In Richmond Hill with a huge back yard and Walking Distance To Yonge St, Absolutely Marvelous 4+1 Bedroom's Executive 2 Story Custom Build Home In One The Most Prestigious Area APX 4000 Sqft of living space, No Side Walk On The Property, 2 cold rooms, walking distance to Yonge St and All Amenities, School, park, library, Wave Pool, Public transit, shops, minutes to 404/407, open concept kitchen and bar, living room, bedroom & bathroom. Huge front porch area and cold cellars and much more. *** NO SALE SIGN ON THE PROPERTY *** ***EXTRAS*** 2 Fridge, 2 Stove, 2 Oven, Washer + Dryer, Dishwasher, 2 Fireplace, Alarm System, All Lights Fixtures, Window Coverings, Central Vacuum + Attachments, Garage door opener, Hot Water Tank/Furnace/Air Condition Are Owned, Backyard Shed!!! (id:53661)
10953 Jane Street
Vaughan, Ontario
*** Location Location Location*** Attention practical users, Builders, Developers, Investors, Excellent Opportunity In The Heart Of Vaughan, Large Lot face in Jane ST, ZONE Future Development, (1) one house and (1) one shop in the property, Deep lot for perfectional users, Land Scaping or Any other usage, lots of parking space in the back of the property, potential of Commercial, COMBINE WITH NEXT DOOR AT 10967 Jane Street, FOR TOTAL FRONT 127.12 FT+61.FT = Front(188.12 FT) X (304.FT)DEPTH This Property Has Lots Of Potential, Buyer To Perform Their Own Due Diligence Regarding Zoning Standards And Approval, property include One House And One Shop, Close To All Amenities; Go Vaughan, Civic Centre, New Hospital, Future Development Site! Endless Opportunities, property is being sold in 'As Is Where Is Condition. *** NO SALE SIGN ON THE PROPERTY***. ***EXTRAS*** ZONING( Future Development Site) also Future Development And big Project Across, Buyer To Perform Their Own Due Diligence Regarding Zoning Standards And Approval !!! (id:53661)
10953 Jane Street
Vaughan, Ontario
*** Location Location Location*** Attention practical users, Builders, Developers, Investors, Excellent Opportunity In The Heart Of Vaughan, Large Lot face in Jane ST, ZONE Future Development, potential of Commercial, Property include (1) One House And (1) One Shop, Deep lot for perfectional users, Land Scaping or Any other usage, lots of parking space in the back, COMBINE WITH NEXT DOOR AT 10967 Jane Street, FOR TOTAL FRONT 127.12 FT+61.FT = total Front(188.12 FT) X (304.FT)DEPTH This Property Has Lots Of Potential, Buyer To Perform Their Own Due Diligence Regarding Zoning Standards And Approval, Close To All Amenities; Go Vaughan, Civic Centre, New Hospital, Future Development Site! Endless Opportunities, property is being sold in 'As Is Where Is Condition'. *** NO SALE SIGN ON THE PROPERTY***!!!. ***EXTRAS*** ZONING( Future Development Site) also Future Development And big Project Across, Buyer To Perform Their Own Due Diligence Regarding Zoning Standards And Approval !!! (id:53661)
10967 Jane Street
Vaughan, Ontario
***Location Location Location*** Attention practical Users, Builders, Developers, Investors, Excellent Opportunity In The Heart Of Vaughan Large Lot , potential of Commercial, COMBINE WITH NEXT DOOR AT 10953 Jane Street (N9051835) FOR TOTAL FRONT 127.12+61.=(188.12 FT) X (304.FT) DEPTH, This Property Has Lots Of Potential. IN Future Development Zone, Buyer To Perform Their Own Due Diligence Regarding Zoning Standards And Approval, Close To All Amenities; Go Vaughan, Civic Centre, New Hospital, Future Development Site! Endless Opportunities, property is being sold in 'As Is Where Is Condition' Fully Renovated In 2017 Which Including Flooring, RoofIng, Kitchen, Washroom, Drywall, Furnace, Plumbing And Electric Work (Esa Certifed) This Detached House On Almost An Half-Acre Lot!!!. ***NO SALE SIGN ON THE PROPERTY*** ***EXTRAS** Stainless Steel Fridge, Stove, Washer & Dryer. Include All Lighting Fixtures. Water Softener, Bacteria Filter, Rusy Filter. Future Development Zone ,big Project Across The Street Across. Are Under Construction. (id:53661)
35 Steamboat Way
Whitby, Ontario
Live By The Lake In The Wonderful Complex Of Whitbys Luxurious Waterside Villas. This Three Story Townhouse Has A Double Car Garage 3 Bedroom Home Features An Open Concept Main Floor With Stunning Hardwood Floors. The open-concept living and dining area is perfect for entertaining with Quartz Countertops, Stainless Steel Appliances And A Gourmet Kitchen With Breakfast Bar. Large Primary Bdrm That Features 5Pc Ensuite With Frameless Glass Shower & A Luxury Soaker Tub! Walk-In Closets In Master With 9' Ceilings Throughout. A Commuters Dream With The Proximity To The GO Station And The 401. This Home Is Great For Entertaining (id:53661)
207 - 15 Torrance Road
Toronto, Ontario
Welcome to this generously sized, bright, updated one bedroom + den unit conveniently in Scarborough's Eglinton East community located close to TTC, GO station, restaurants & coffee shops. Perfect for first time buyers, down sizers or investors - very functional floor plan with bright large living & dining rooms with updated flooring, separate den perfect for home office / guest room. Maintenance fees include all utilities, parking spot and an ensuite locker. The spacious primary bedroom features a large double closet while the versatile den can function as a home office, nursery or guest room. Minutes to Eglinton Go station, TTC, shopping, schools and parks. Renovated kitchen with new stove & dishwasher and ample storage. (id:53661)
2400 Bronzedale Street
Pickering, Ontario
Welcome to this Show-Stopper End-Unit Freehold Townhouse with fantastic curb appeal and no neighbours at the back for added Privacy. The perfect home for growing families or first-time buyers. The first floor features a den that can be converted into an additional bedroom or a home office if needed. Direct Access to the garage from inside. Also on the first floor is a beautiful sun-drenched living room, where you can access the huge composite deck (16 x 22), covered by a gazebo, and a private fenced yard - perfect for family gatherings and summer BBQs. The Second Floor greets you with abundant natural light, an open-concept family room, an official dining room, an eat-in kitchen with a Center Island, high-end kitchen cabinets, a backsplash, quartz countertops, and Stainless Steel Appliances. A true haven for your family. A laundry room with ample storage also awaits you on this floor. The Third Floor is a welcoming space to rest and relax, featuring three spacious bedrooms. The master bedroom features a 3-piece en-suite and a walk-in closet. This End-Unit Townhouse, which feels like a semi with 3-sided unobstructed windows, will delight your client with its side yard, enclosed private backyard, and the charming, functional layout of the entire house, located in a safe and family-friendly neighbourhood. Minutes away from the Mall, Shopping Plazas, schools, Transit, Hwy 401/407 & GO Train. Walking Distance To Golf Course. A true Move-In-Ready Gem you will be proud to call HOME! No POTL fees! (id:53661)
138 Christine Elliott Avenue
Whitby, Ontario
Beautiful 3-Bedroom Semi-Detached Home with Separate Entrance in Prime Whitby Location. Welcome to 138 Christine Elliott Avenue beautifully maintained 3-bedroom, 3-bathroom semi-detached home nestled in one of Whitby's most sought-after neighborhoods. This property offers a perfect blend of comfort, functionality, and potential for future customization. Spacious Layout with Open-concept living and dining areas with a cozy fireplace, ideal for family gatherings. Modern Kitchen Equipped with Stainless Steel appliances and ample cabinetry. Primary Suite Features a generous bedroom with a private ensuite bathroom and walk-in closet, Two well-sized additional bedrooms with ample closet space, sharing a full bathroom. Main-floor laundry room, Separate Entrance Provides direct access to the unfinished basement, offering potential for an in-law suite or rental income. Built-in single-car garage, Additional parking space, accommodating up to two vehicles. Private and spacious back yard, ready for landscaping or gardening projects. Situated in a family-friendly neighborhood with a strong sense of community near Taunton and Cochrane, this home is close to schools, parks, shopping centers, and public transit, providing easy access to all amenities Whitby has to offer. This home is perfect for families seeking a comfortable living space with the added benefit of a separate entrance for future expansion or rental opportunities. Don't miss the chance to make this versatile property your new home! (id:53661)
2346 New Providence Street
Oshawa, Ontario
STUNNING OPEN-CONCEPT MINTO SOLANO MODEL TOWNHOUSE FEATURING A FINISHED BASEMENT, LARGE FOYER AND A SPACIOUS DINING AREA.LOCATED IN THE HIGHLY DESIRABLE KINGSMEADOW/WINDFIELDS COMMUNITY NEAR SIMCOE AND HIGHWAY 407. WALKING DISTANCE TO UOIT, DURHAM COLLEGE AND TRANSIT OPTIONS INCLUDING DURHAM AND GO. THE MASTER BEDROOM BOASTS AN ENSUITE WITH A JACUZZI TUB AND A WALK-IN CLOSET FOR ADDED COMFORT AND CONVENIENCE. (id:53661)
128 - 201 Carlaw Avenue
Toronto, Ontario
128 Carlaw Ave #201 Bright, Spacious Loft Living in the Heart of Leslieville. Whether you're downsizing smartly or upgrading from a smaller condo, this unique 2-storey loftin the iconic Printing Factory Lofts offers the space, style, and layout you've been looking for.With over 1,100 sq ft, 2 spacious bedrooms, soaring ceilings, and a layout that feels like a house, this home balances character and comfort. The upper level is thoughtfully laid out with two large bedrooms and a full bath, while the lower level features a generous open-concept kitchen, living, and dining area.Ground-floor access means no elevators or stairs needed. While the living area is on a lower level, large windows and clever lighting design ensure it feels open and inviting not closedoff. It's a peaceful retreat from the bustle of the city cool in the summer, cozy in the winter, and wonderfully quiet. Perfect for entertaining, relaxing, or working from home.Located in the heart of Leslieville, you're just steps from shops, cafes, restaurants, andtransitideal for anyone who values walkability and a vibrant neighbourhood vibe.Whether you're looking to simplify, spread out, or find a home with real personality, Unit 128 is that rare blend of space, style, and location.Includes underground parking, ensuite laundry, and secure building access.Some Photos are virtually staged. (id:53661)
69 Vanguard Drive
Whitby, Ontario
First Time Offered On MLS! Pride Of Ownership Sparkles Throughout This Beautifully Maintained 3 Bedroom Brookfield Built Home Ideally Located In A Family Friendly Community In The Heart Of Brooklin - Just Steps To Local Amenities. The Main Level Boasts A Bright, Open Concept Layout With Hardwood Floors And A Stylish Eat-In Kitchen Featuring Custom Backsplash, Stainless Steel Appliances, Picture Window And Breakfast Area Overlooking The Inviting Living Room & Backyard - The Perfect Place To Unwind After A Long Day! Upstairs You'll Find Three Generously Sized Bedrooms, Including A Primary Retreat With A Walk in Closet. The Fully Fenced Backyard Is Ideal For Summer Barbecues Or Peaceful Evenings. Enjoy Your Morning Coffee On The Charming Covered Front Porch. Additional Features Include: Direct Garage Access, Landscaping ($$), Neutral Colours Throughout. Conveniently Located Just Steps To Schools, Parks, Rec Centre, Downtown Shopping, Restaurants and Easy Access to 407/412. A Perfect Blend Of Charm, Comfort & Convenience - Dont Miss This Incredible Opportunity To Own In Brooklin! (id:53661)
111 - 1585 Markham Road
Toronto, Ontario
Beautifully Finished Ground Floor Unit with Prime Exposure This fully finished ground floor unit boasts excellent visibility and exposure to high traffic throughout the day. The seller has made significant investments to enhance the space, including the completion of three rooms, a washroom, a reception area, and more. The property also includes one underground owned parking spot and offers convenient access to Highway 401 and Markham Road. (id:53661)


