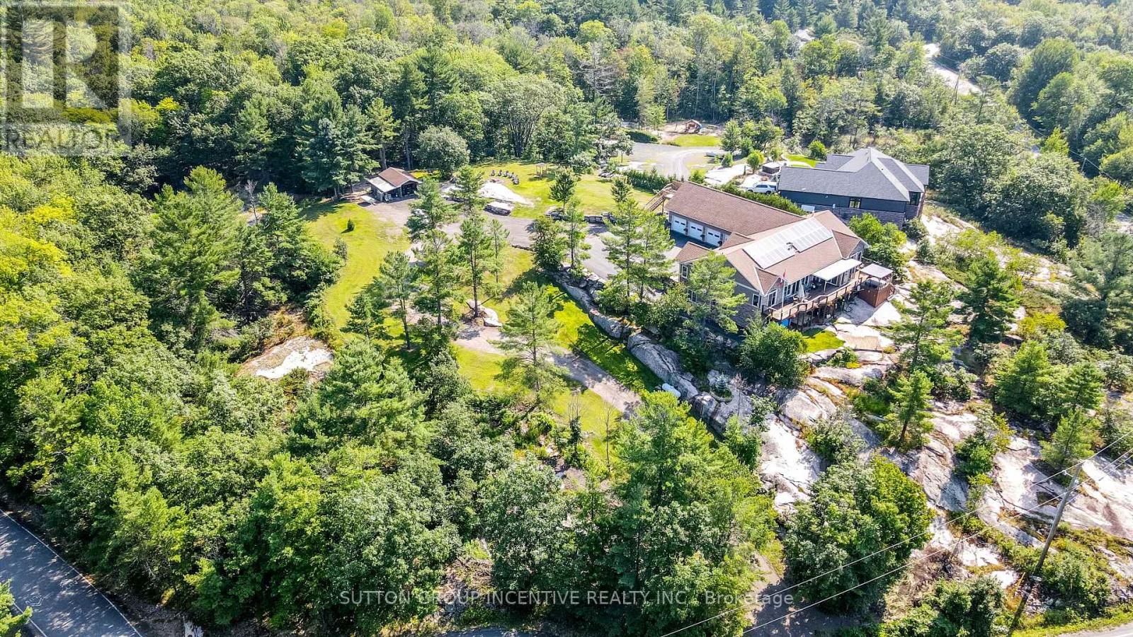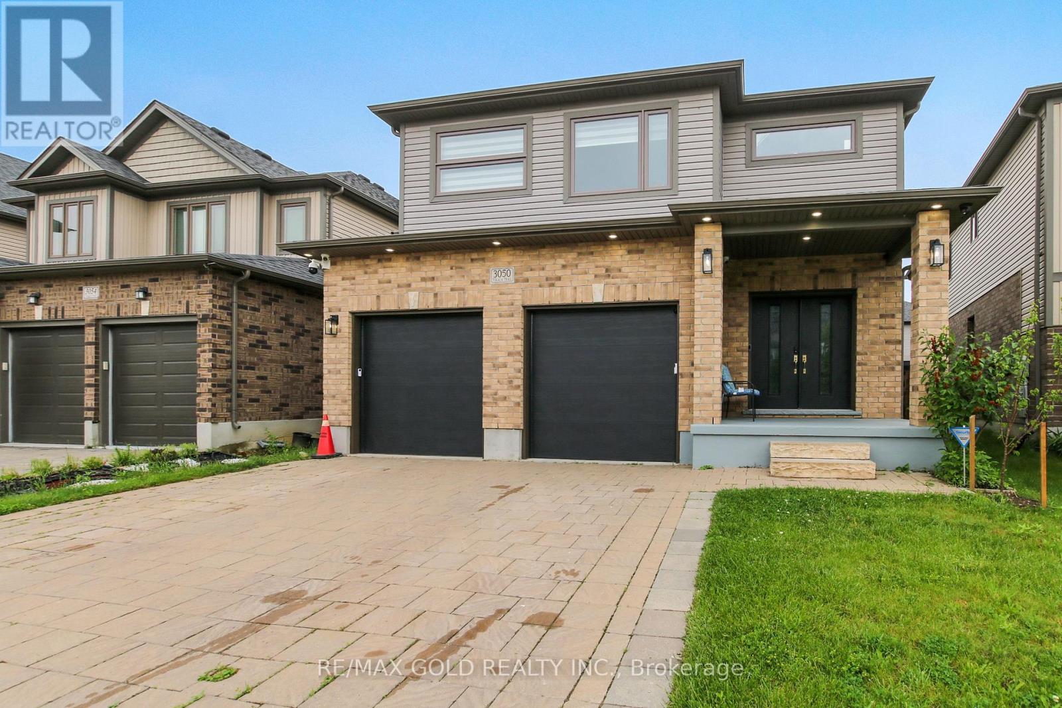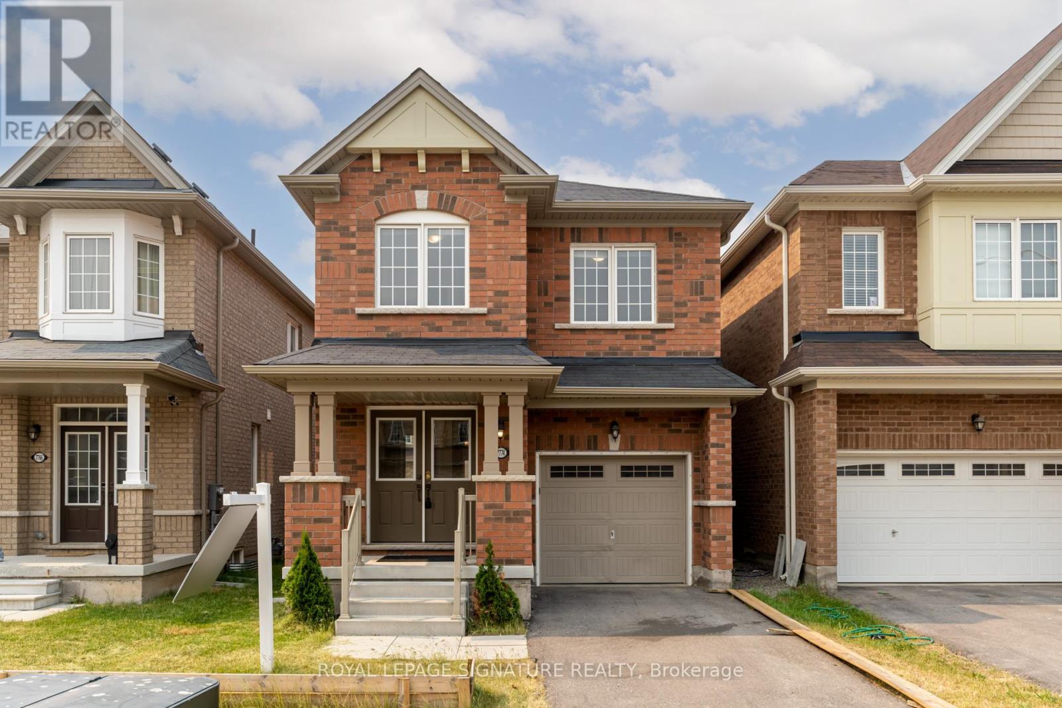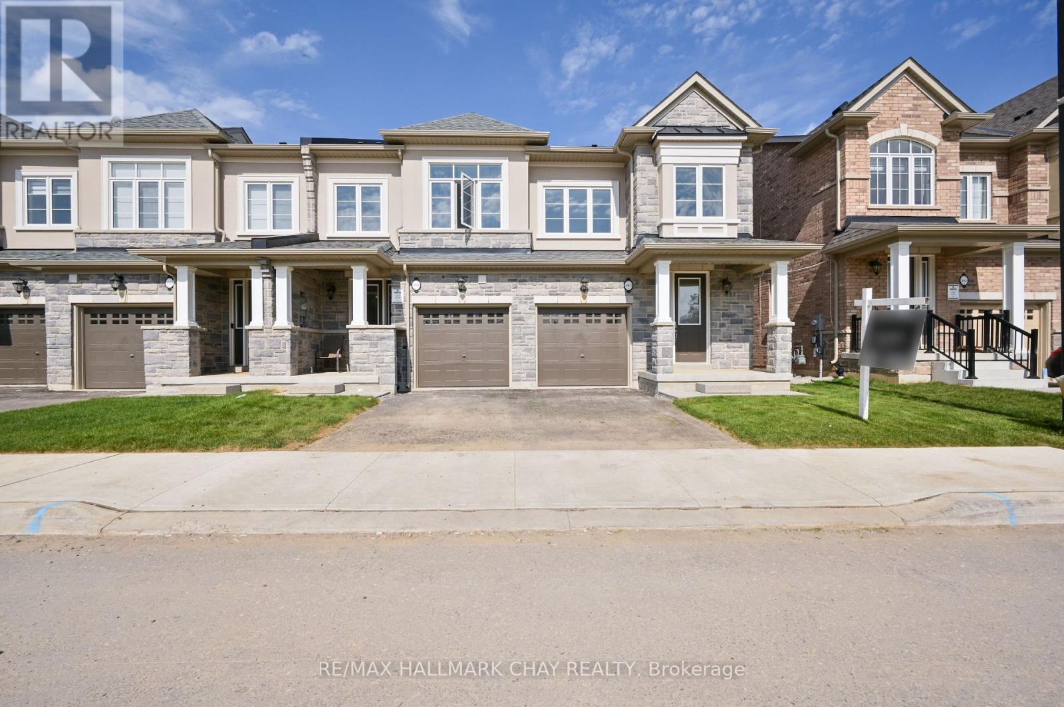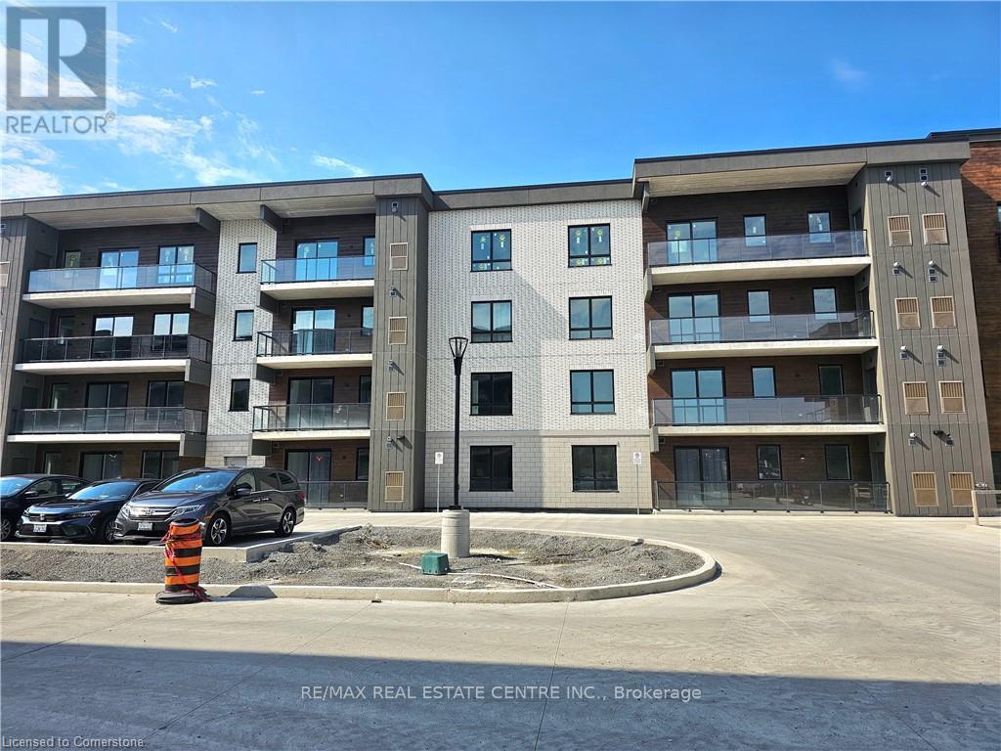65 Big Sound Road
Mcdougall, Ontario
A must see & truly spectaculr is this absolutely stunning, & freshly painted raisd bungalw w approx. 5,500 +/- sq. ft. of "total finished" open-concept living space (w the upper main floor of this home being approx. 2,900 +/- sq. ft.) , & nestled in complete privacy. Offering breathtaking views of Georgian Bay, this extraordinary 3.4 Ac. property is professionally landscaped w custom granite stone work, retaining walls, & steps, feat: an impressive oversized 4-bay heated garage for all of your vehicles & toys alike, & there is an additional detached building for extra storage space. Upon entering the main level grand foyer, you'll be greeted by a harmonious blend of luxury finishes, including granite, engineered hardwood, & a striking cedar cathedral ceiling. The gourmet kit'n is a chef dream, feat: state of the art appliances, custom cabinetry, granite countertops, & a granite backsplash. The open-concept great-rm is warmed by a 2 sided stone fireplace that provides a cozy ambiance. The master bedrm is a retreat of its own, complete with a spa-like ensuite & 2 sided fireplace. The master bedroom also offers a convenient walkout to a large deck, & a private hot tub w views of Georgian Bay. The main level also consist of two additional bedrms that share a large size Jack & Jill bathroom, a laundry area, an insulated sunrm that also overlooks Georgian Bay, & a 2 piece bathrm. The fully finished lower level consist 2 additional bedrms, and of multiple walkouts to various ground level patios. Part of the lower level also feat: a spectacular & legal two bedrm in-law suite / apartment w a separate entrance, which would make this home an ideal setup for a multi generation family, situated within an highly sought after neighbourhd w close proximity to an incredible sandy beach. **EXTRAS** As per the vendor, the roof top solar generates approx. $3,500 +/- of tax free income per year, with approx. 17 +/- yrs remaining on the solar contract with Hydro One. See video attachme (id:53661)
3050 Tokala Trail
London North, Ontario
Concept Kitchen With Huge Living Room And Cozy Fireplace, Gleaming Hardwood , Plenty Of Cabinets In Kitchen With Quartz Counter Tops, Patio Door Leads To Sundeck And Fully Fenced Private Back Yard, Second Floor 4 Spacious Bedrooms, Master With Luxury En Suite, Fully Finished Basement With Guest Bedroom, Full Washroom And Family Room. $20k Kitchen upgrades, mud room Counter tops and Cabinets, Built in closet ground floor, smart light switches, pot lights, CCTV and Home Alarm system, Data Cables, cantral Vacuum, Heated Car garage and many more (id:53661)
7774 Hackberry Trail
Niagara Falls, Ontario
1995 Sq ft, only 5 years old. Ravishing Red Brick Detached home with an excellent Curb Appeal built by Empire communities. Open concept with living and family area attached with dining all together in an open space where family loves to watch TV and spend quality time with your loved ones. 4 Bedrooms plus den & 3 Washrooms with Custom built Gazebo built for perfect entertainment. A great potential to built basement to add to your additional income. A well cared home ideal for a growing family or first time home buyers. Amazing location. Minutes to Costco, QEW, Parks, schools and much more. 10-12 minutes drive to Niagara falls. (id:53661)
1063 Garner Road E
Hamilton, Ontario
Beautiful lookout and end unit townhouse offering 3+1 bedrooms, 3.5 bathrooms, and 2,232 sq. ft. of living space in the prestigious Meadowlands community of Hamilton. This open-concept home features two primary bedrooms with private ensuites, a spacious main-floor kitchen with granite countertops, an island with breakfast bar, ceramic tile flooring, and brand-new stainless steel appliances. Laundry is conveniently located on the second floor. Ideally situated near Highway 403, top-rated schools, Walmart, and a wide range of amenities, this home offers both comfort and convenience. The basement is unfinished. Tenant responsible for 100% of utilities. Available for immediate occupancy. (id:53661)
601 - 425 Watson Parkway N
Guelph, Ontario
1 Free Month Included! Welcome to this beautifully designed 2-bedroom, 2-bath condo offering 1,143 square feet of stylish and functional living space in one of Guelphs most desirable communities. From the moment you enter through the welcoming foyer and hallway, you'll feel the comfort and flow of this thoughtfully laid-out home. The open-concept living and dining area is filled with natural light and offers a perfect space for both relaxing and entertaining. Step out onto your private balcony to enjoy peaceful views of surrounding greenery your own personal oasis in the city. Home chefs will appreciate the generous kitchen layout with ample counter space, perfect for cooking and hosting. The spacious primary suite features a large walk-in closet and a modern ensuite bath, while the second bedroom is ideal for guests, a home office, or family, with a full second bath conveniently nearby. Enjoy the privacy and practicality of your own in-suite laundry room, tucked away for quiet convenience. Located just minutes from Guelphs charming downtown, local shops, cafés, scenic trails, and public transit, this condo offers a rare blend of urban living and natural beauty. Whether you're upsizing, downsizing, or just looking for the perfect home base this is a must-see. (id:53661)
159 Victoria Street N
Woodstock, Ontario
Beautiful, Bright & Spacious 3+1 Bedroom Ranch Bungalow on a Quiet, Family-Friendly Street. Filled with Natural Light and Featuring a Private, Landscaped Backyard. Hardwood Floors Throughout. Eat-In Kitchen with Walkout to Patio and Gas BBQ Hookup. Finished Basement with Full Kitchen, Large Rec Room, Extra Bedroom & 2nd Fireplace. Includes Built-In China Cabinet, Water Softener & Ample Storage. Many Upgrades! Move-In Ready! Some rooms have been virtually staged to highlight the homes full potential. (id:53661)
87 Holder Drive
Brantford, Ontario
Beautiful 87 Holder Dr, 3 Storey Townhouse in Brantford (West Brant), Empire Community has 3 Bedroom + Den & 2.5 Bath. Furnace & Laundry on Main Floor & Lead to the Single Door Large Backyard & Stairs Leading to the 2nd Floor with Spacious Kitchen with Breakfast area large walk in closet and sliding door leading out large deck. Spacious Great room and Den. 2 Piece Powder Room. Primary Bedroom with 4 Piece Ensuite on 3rd floor and walk-in Closet, 2 Additional Large Bedrooms with 3 Piece Washroom, Just Step away from Schools,Plaza, Walking trails and parks,Great Neighborhood!! (id:53661)
108 Jane Street
Shelburne, Ontario
Beautiful raised bungalow on a large corner lot in the heart of Shelburne with standout street presence and a welcoming exterior that sets the tone the moment you arrive. This bright and inviting home features 2 spacious bedrooms above grade and 2 full bathrooms, making it move-in ready for a variety of lifestyles. The finished basement adds significant flexibility with an oversized bedroom or workout space that could easily be split into 2 rooms, perfect for in-law living, guest quarters, or future rental income. Use is subject to municipal approvals, giving you the chance to shape the lower level to suit your needs. The main floor is filled with natural light and features a seamless, open layout that is ideal for everyday living and entertaining. The expansive corner lot provides a generous yard to enjoy, while the private driveway accommodates up to 4 cars with no sidewalk to shovel. Located in a highly walkable neighbourhood close to parks, schools, and local gems like Shelburne Fresh Variety, this home checks all the boxes for convenience and community. Whether you're a first-time buyer, a growing family, or an investor looking for innovative potential, this property is a rare opportunity. Enjoy the perfect blend of a central location and raised bungalow privacy, with long-term upside for customization, income, or simply settling into a home that suits your future. Plant roots in one of Ontario's most vibrant and fast-growing communities, Shelburne, is ready to welcome you home. (id:53661)
1828 Old Highway 2
Belleville, Ontario
Bay of Quinte BeautySet majestically on the tranquil shores of the Bay of Quinte, this extraordinary custom-built waterfront estate is a rare jewel in Bellevilles luxury market. Completed in 2023 and crafted with unparalleled attention to detail, this home reflects a legacy of craftsmanship, sophistication, and pride. Welcome to the property that redefines lakefront living in every sense. Architectural Elegance Meets Modern Comfort Privately set on a full acre of land, this 5,000 sq. ft. masterpiece boasts a full stone exterior, a commanding presence from the road, and panoramic lake views from nearly every principal room. The design is both impressive and inviting: an open-concept layout anchored by 19-foot ceilings in the great room, and floor-to-ceiling Anderson triple glaze windows that immerse the home in natural light and tranquil waterfront vistas. Luxury in Every Detail The home features four spacious bedrooms, including two upper-level suites with south-facing balconies overlooking the Bay of Quinte. A striking second-floor bridge way connects the east and west wings, creating a dramatic interior experience rarely found in private homes. Premium features include: Motorized, high-quality blinds throughout Electric fireplace10-foot ceilings on the main floor, and 9-foot ceilings upstairs Heated ceramic flooring on the main level Engineered maple hardwood floors on upper level Custom sauna, offering the perfect relaxation space year-round Custom closets and cabinetry throughout the house. Gourmet Kitchen & Entertainer's Dream The chefs kitchen is a work of art, outfitted with top-of-the-line Miele appliances including: Stainless steel fridge & freezer Induction cooktop Wall oven Combi- steam wall oven Dishwasher Vacuum sealing drawer for sous-vide cooking147x42 quartz topped island Quartz counter tops and backsplash MUST SEE !!! (id:53661)
214 - 7549 Kalar Road
Niagara Falls, Ontario
Welcome to Marbella Condos in Niagara Falls! This unit features 2 bedrooms and 2 full baths, including a primary bedroom with a walk-in closet and a luxurious five-piece bath. Enjoy a modern gourmet kitchen equipped with sleek appliances, in-suite laundry, and convenient amenities like a car and pet wash station, a party room, and a gym. With smart key entry and easy access to public transportation and shopping, Marbella offers both comfort and convenience. Property Taxes Not Yet Assessed. (id:53661)
36 Shadyside Avenue
Hamilton, Ontario
Welcome to this charming 3-bedroom, 1.5-bathroom bungalow located in the desirable Burkholme neighbourhood on the Hamilton Mountain. Thoughtfully laid out for comfortable living, the main floor features an open-concept kitchen seamlessly connected to a bright and spacious living roomperfect for both everyday life and entertaining. Three generously sized bedrooms and a full four-piece bathroom complete the inviting main level. The spacious basement offers a versatile recreation room, a convenient two-piece bathroom, and ample utility/laundry spacepresenting a great opportunity for customization and added value. Step outside to a large, private backyard, perfect for summer barbecues, family gatherings, or peaceful relaxation. With several parks nearby and lots of green space, the setting is ideal for outdoor enjoyment. Located within walking distance to schools and offering quick access to major highways, this home provides excellent convenience for families and commuters alike. Whether you're a first-time buyer, investor, or renovator, this property blends location, potential, and valuedont miss your chance to make it your own! (id:53661)
67 Crossmore Crescent
Cambridge, Ontario
THE ONE YOU HAVE WAITED FOR! This brand new never-been lived-in all-brick home is situated on a PREMIUM lot in one of West Galts most desirable neighbourhoods. The over 2400 sqft provides ample room for comfortable living. You are welcome by a spacious foyer, leading you to the formal living and dining room, open to the large kitchen with a center island and a walk-out. These sliders will lead to a future builder-upgraded deck providing various areas for relaxation and entertaining. The upper levels offer a bright family room, laundry, and 4 spacious bedrooms. The primary suite includes a walk-in closet and a 5pc bathroom. The lower level is unfinished waiting on your finishing touches with bright look-out windows. Key features to note: 200-amp panel, a double-car garage leading you into a mudroom offering convenience, 9ft ceilings on the main floor and 8ft on the upper, breakfast bar in the kitchen, parking for 4, a carpet-free main floor, an upper family room perfect for a home office or homework area for teenagers, plus more! Located a 6-minute drive to the highway or downtown Galt, offering easy access to transportation routes and amenities. Additionally, the proximity to the Grand River trails provides opportunities for an active lifestyle and outdoor recreation. (id:53661)

