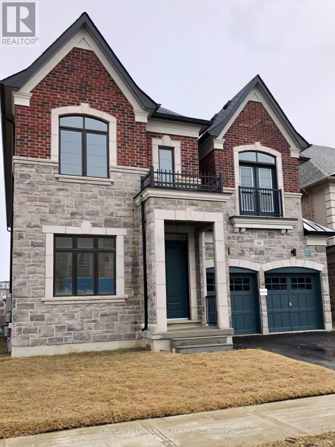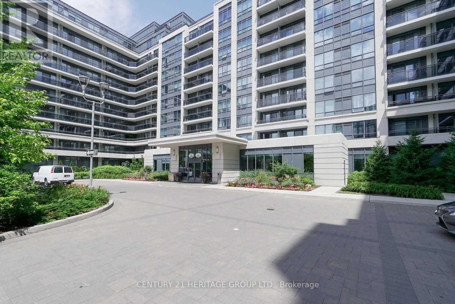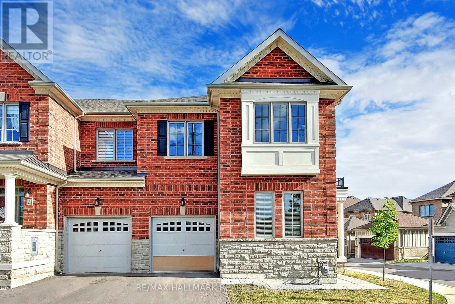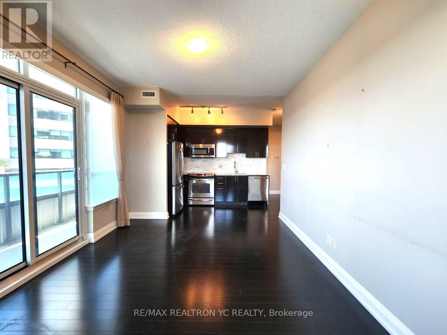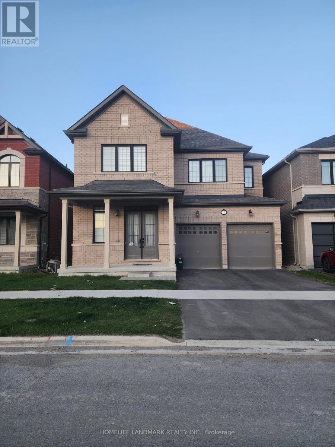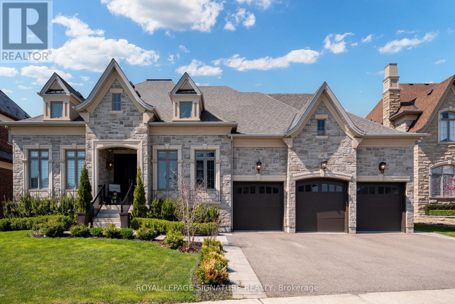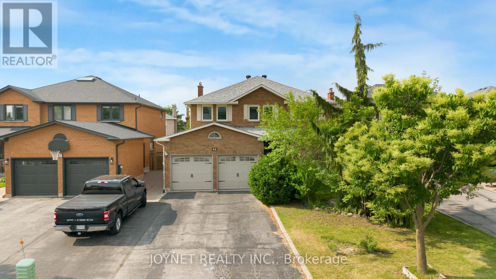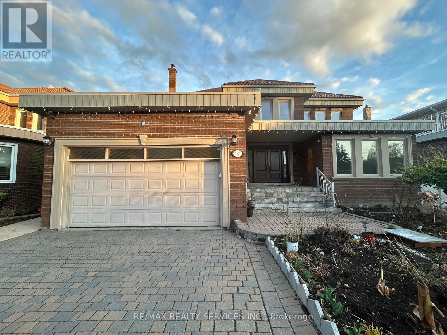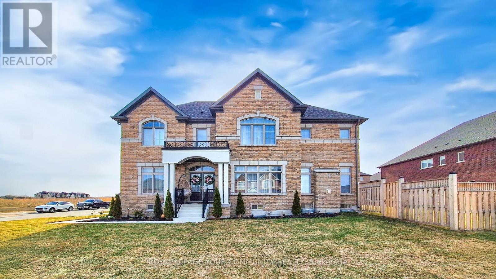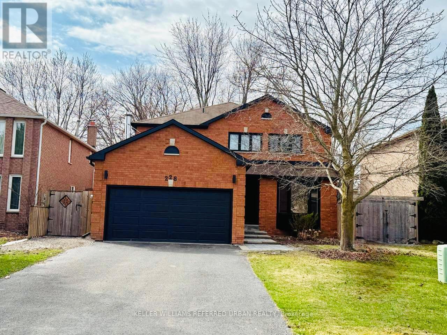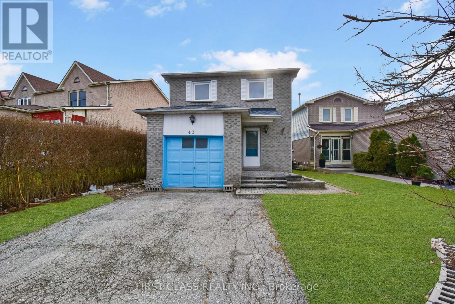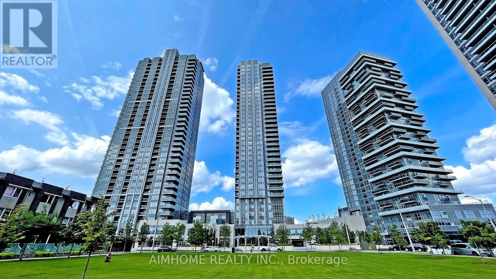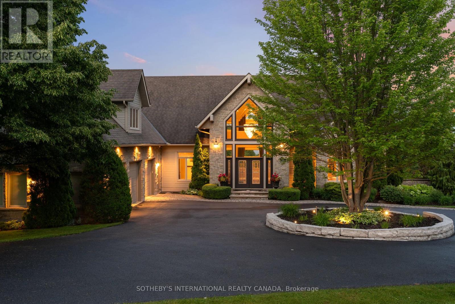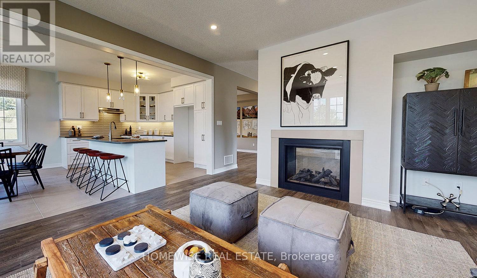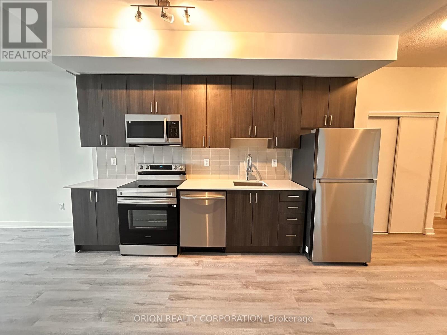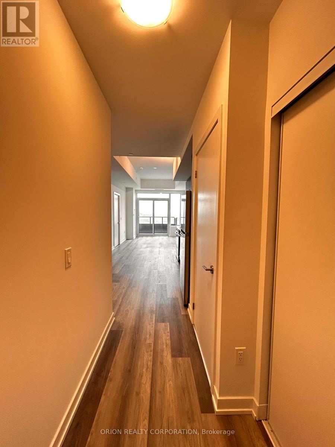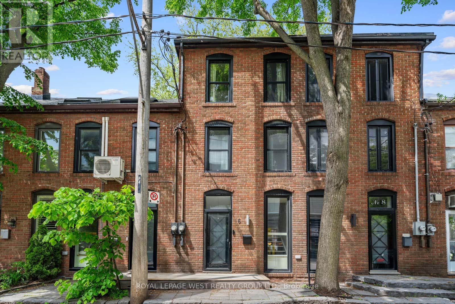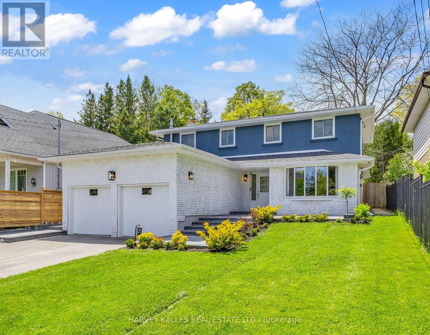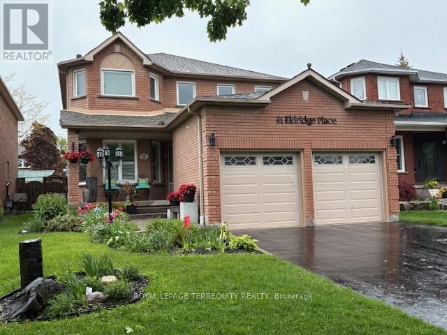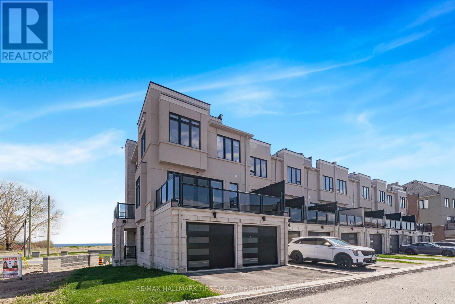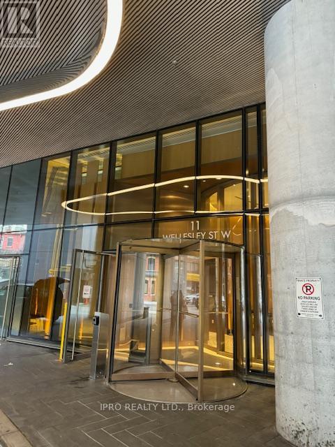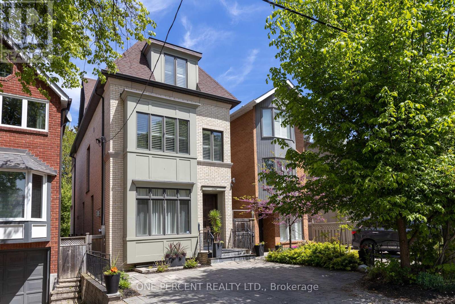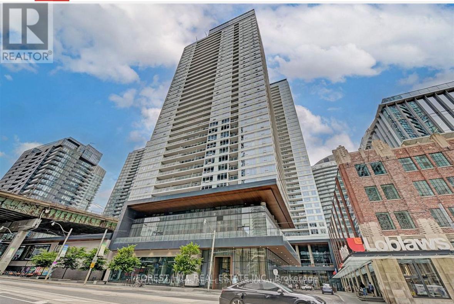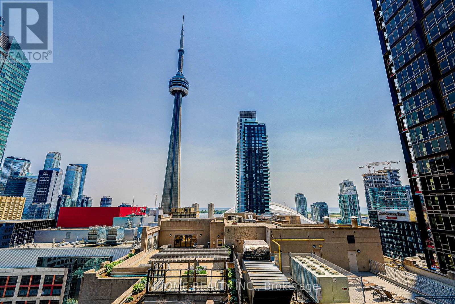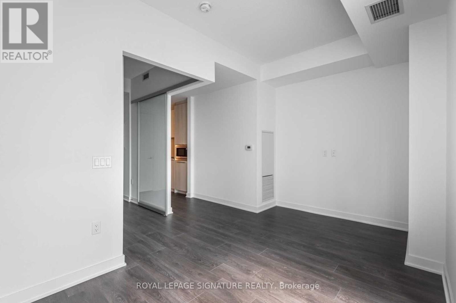814 - 1 Blanche Lane
Markham, Ontario
This contemporary stacked condominium townhouse is a perfect opportunity, IT IS MAIN FLOOR, NO STAIRS, in Markham's highly sought-after Cornell neighbourhood. 2-bedroom, 2-bathroom layout, this home boasts an open-concept design with laminate flooring and smooth ceilings throughout. Pot lights for the living room, skirting lights for the kitchen, and Blinds. The primary bedroom includes a private ensuite. Enjoy the convenience of a dedicated parking spot and locker, along with an unbeatable location, just minutes from Markham Stouffville Hospital, top-rated schools, parks, Mount Joy GO Station, Markville Mall, and Highway 407. The Cornell Bus GO Terminal is across the road (200m). A must-see home that blends comfort, style, and convenience. Don't miss out! Offer welcome anytime OPEN HOUSE SUNDAY JUNE 15 TH 2 TO 4 PM (id:53661)
5193 Aurora Road
Whitchurch-Stouffville, Ontario
Explore this Sophisticated 4-Level Brick Backsplit Home with a Double Car Garage proudly set on a huge 105ft x 202 ft lot within the desired Hamlet of Ballantrae. Conveniently located close to highway, schools, parks, essential amenities, golf courses and Musselmans Lake! Boasting 4 bedrooms, this home exudes warmth and character with its oversized windows flooding the space with natural light. Very functional kitchen with lots of cabinetry and counterspace, double sink, large window and walk-out to the yard from the breakfast area! Spacious living and dining areas with large picture windows showcasing the beautiful mature trees. The bright main floor offers a great layout through its open concept! Primary bedroom on the upper level walks out to the balcony overlooking the picturesque views of the south facing backyard. An additional two bedrooms, 4-pc bathroom and hardwood floors complete the upper level.The family room is perfectly sized for entertaining and features a fireplace and walk-out to the backyard. An additional bedroom, washroom and laundry room are located on the same level. The unfinished basement level provides plenty of extra storage space and/or awaits your personal design. This property offers the perfect blend of location, peace, comfort and functionality! (id:53661)
86 Hamster Crescent
Aurora, Ontario
South Facing Back Onto The Green Belt! Walk-Up Bsmt! Luxury Home By Treasure Hill In Aurora's Most Sought After Neighbourhood. Over 4000 Sqft Above Ground Living Space. Upgraded 10Ft Ceilings On Main & 9Ft Ceilings On 2nd And Bsmt. Open Concept Kitchen With B/I Top Line Appliances And Huge Central Island. Combined Breakfast Area Walk Out To The Deck. Family Room Has Coffered Ceiling And Natural Gas Fireplace Will Warm You Up During Winter Time. A Spacious Office Is Ideal For WFH Or Study. 4 Spacious Bedrooms Full Of Natural Light W/Ensuite & W/I Closet. Hardwood Floors Through Out The Property (Except The Kit. & Washroom). Curved Stained Oak Stairs. Main Floor Laundary W/Direct Excess To Garage. Close To Magna Golf Club, Shopping, Bank, Restraunts, Entertaiments, Hwy 404, Go Station And Much More To Be Listed. (id:53661)
1704 - 95 Oneida Crescent
Richmond Hill, Ontario
Charming 2-Bedroom Corner Unit in Richmond Hill 95 Oneida Cres #1704. Welcome to this beautifully appointed 2-bedroom, 2-bathroom condo located in the heart of Richmond Hill. Spanning 820 sq ft, this unit features an inviting open concept living and dining area, perfect for entertaining or relaxing with family. The modern kitchen boasts a convenient breakfast bar, ideal for casual dining and morning coffee. Step outside to enjoy the spacious balcony accessible from both the master bedroom and living room, offering a serene space to unwind and take in the views. With two full bathrooms, convenience is at your fingertips, making this unit perfect for a small family or to enjoy guests. Don't miss the opportunity to make this charming condo your new home! (id:53661)
220 - 372 Highway 7 Road E
Richmond Hill, Ontario
1-Bedroom Condo In Royal Gardens 2, Richmond Hill! 9-Feet Ceilings, Open Concept Kitchen W/ Granite Countertop, Large Windows, West Exposure. New stacked washer/dryer and motorized blackout blinds. Open Balcony, Laminate Flooring, 24-Hour Security, Golf Room, Exercise & Steam Rooms, Sauna, Roof-Top Terrace, Outdoor BBQ, Underground Parking, Guest Suites, Visitors Parking. Steps To Public Transit, Restaurants, Minutes To Highways 404 And 407. (id:53661)
1 Bellflower Lane
Richmond Hill, Ontario
2 Storey End-Unit Town Home Located in Oak Ridges Community! 3 Beautiful, Bright And Spacious Bedrooms. Hardwood On Entire Main Floor. Beautiful Kitchen With Brand-New Appliances. Few Mins to Lake/Hwy 404/Schools/Parks/Community Centres/Shopping, New Go Station (id:53661)
408 - 7171 Yonge Street
Markham, Ontario
Spacious and Modern 2 Bdrm Corner Unit Features Unobstructed SW Views With Huge 190 Sqft Wrap AroundBalcony, Bright Open Concept Layouts, 9 Ft Ceilings, Hardwood Floor Throughout, And Large Windows.Modern Kitchen, European Style Cabinets With Stainless Steel Appliances. Enjoy Excellent Amenities:24/7 Concierge, Gym, Yoga Studio, Sauna, Indoor Pool, Cinema Rooms, Party Room, Billiards, BBQPatio, And Guest Suites. Convenient Direct Access To Shopping Mall With Supermarket, Hundreds OfRetail And Professional Offices, Banks, Food Court & Restaurants. Close To 401, 407 And 404 & StepsTo TTC & Viva. (id:53661)
1169 Killarney Beach Road
Innisfil, Ontario
Welcome to 1169 Killarney Beach Rd, where modern luxury meets cottage charm in this stunning 3-bedroom, 2-bathroom home. Just a stone's throw from the city, this picturesque, fully renovated "Notebook"-style house features white shutters and a wrap-around porch that leads to adouble-layered back deck and a massive backyard, perfect for building a coach house or additional living space. This property includes a double car garage and a driveway spacious enough to park a RV, a boat, and three additional cars. The beautifully landscaped backyard boasts a large fire pit, hammock, and mature grapevine, making it an ideal setting for hosting gatherings. Inside, the open-concept split-level bungalow impresses with a 14 ft ceiling, exposed beams, chandeliers, and hardwood floors. The newly designed kitchen features a knotty-pine vaulted ceiling, granite countertops, new smart appliances, walnut wood floating shelves, under-cabinet lighting, a stunning smart range hood, and a center island with a wine rack that leads to the dining area. The living/dining room is perfect for cozy evenings with an elegant custom granite electric fireplace. The large master bedroom includes a 4-piece ensuite with a Jacuzzi tub and deck access, perfect for enjoying morning coffee. The finished raised basement offers a second living room with 8 ft ceilings, another custom electric fireplace, luxury upgrades, built-in closet organizers, large windows, and a second 4-piece bathroom with a new vanity and fully tiled shower, providing a cool retreat during hot summers.$$$ spent on upgrades and modernization. Visit the virtual tour to appreciate the pride of ownership. (id:53661)
17 Vanni Avenue
Markham, Ontario
Newly Renovated 2-Bedroom 2 bathroom Basement Apartment with Private Entrance at 14th Ave & Middlefield Rd. Be the first to live in this beautifully renovated basement apartment with private separate entrance. Located just steps from Aaniin Community Centre and a 10-minute walk to Middlefield Collegiate Institute (welcomes international students). Features: 2 spacious bedrooms, each with en-suite bathroom and glass-enclosed shower. Large, upgraded windows in both bedrooms for plenty of natural light. Modern kitchen with brand new stove. Private laundry with brand new washer & dryer. 1 driveway parking spot. Bright, clean, and move-in ready! Ideal for professionals, students, or small families. Excellent location with easy access to transit, schools, and community amenities. (id:53661)
40 James Stokes Court
King, Ontario
Welcome to 40 James Stokes Court, an elegant and fully loaded luxury home situated on a premium lot in the prestigious Kingsview Manor community. This masterpiece spans over 7,000 sq. ft. of meticulously designed living space, offering sophistication, comfort, and natural beauty. From the high-end KitchenAid appliances in the main kitchen to the high-end Wolf appliances in the fully finished basement kitchen, every detail has been thoughtfully curated for both everyday living and entertaining. This fully integrated Smart Home features state-of-the-art automation, bringing convenience to your fingertips. Built with efficiency and comfort in mind, this home is equipped with Gas & Radiant heating, ensuring superior warmth and energy savings year-round. Additional features include a water filtration system for soft water, a backup generator and the added benefit of no rental equipment. Step outside to your private oasis, complete with a multi-sport court, an enclosed loggia with a walk-out, and a separate outdoor entrance to a dedicated outdoor/indoor bathroom. Backing onto a tranquil ravine, this home offers breathtaking views and ultimate privacy. Located minutes to Hwy400, and King City GO Station, this stunning home offers the perfect combination of luxury and convenience. (id:53661)
43 Castlehill Road
Vaughan, Ontario
This generously sized property features 5 bedrooms, including a flexible den space opened for modern living. The oversized driveway offers ample parking for 6 vehicles, complemented by the no-sidewalk curb appeal. With nearly 2,850 square feet of living space, this home blends functionality with much convenience. Sep Entrance to basement. Renovated bathroom on the second floor. New painting. New Roof.New Fridge on the main floor & Garage remoter. (id:53661)
97 Wigwoss Drive
Vaughan, Ontario
Stunning Move-In Ready 4-Bedroom Home in the heart of Woodbridge. Welcome to your dream home, where every detail is designed for relaxed family living and effortless entertaining. Perfect for families, this spacious, meticulously maintained residence offers comfort, style & functionality throughout with nearly 4,500 square feet of finished living space on three levels.18Ft Grand Foyer***Pot Lights***Modern Kitchen With New Appliances, Walk Out Basement Apartment With Kitchen And Bathroom, 13Ft High Ceiling Garage***Concrete Backyard***Second Fl Terrace***Backyard Patio***Too Much To Mention***Mins To Hwy 7, Subway Station, Restaurants, Shopping Etc*** (id:53661)
1072 Wickham Road
Innisfil, Ontario
Welcome to this stunning, fully upgraded 4-bedrooms, 5-bathrooms home in the prestigious, family-oriented neighbourhood of Innisfil. The property offers over 4,000 sq ft of beautiful living space (including finished basement) and large private fenced backyard. Step through double front doors into a bright, open-concept layout featuring 9-ft ceilings and gleaming hardwood on main and porcelain floors throughout. The fully upgraded kitchen features large breakfast area overlooking private backyard, refinished cabinets, quartz counters, a stylish backsplash, under cabinet lighting, premium Café appliances, and walk in pantry. Added pot lights and new modern light fixtures throughout the entire house. A custom TV feature wall in the living area adds a luxurious touch, while refinished stairs enhance the home's elegant flow. All bathrooms, including the powder room, have been fully updated with modern finishes and new faucets. The primary bedroom offers his and hers walk-in closets, a luxurious renovated spa-like ensuite with soaker tub and stand up shower. A Jack & Jill bathroom connects Bedrooms 2 & 3, while Bedroom 4 features its own private ensuite and walk in closet. The fully finished basement adds incredible value with a large living area, one spacious bedroom with two big closets, a walk-in closet, a stylish wet bar, and a theatre room with extra soundproofing. The basement powder room has a rough-in for a shower. The spacious and convenient 2nd floor laundry room includes cabinetry and a sink. Additional features include a 2-car drywalled garage with an EV charger, a sump pump.This home is freshly painted and includes water softener, and a brand new central vacuum. A move-in condition home that is facing a future park! Close to Orbit development. (id:53661)
228 Elman Crescent
Newmarket, Ontario
Stunning 4+3 Luxurious fully renovated home with all necessary permits. Real gem In Desirable and prestigious neighbourhood of Newmarket .The first floor office offers flexibility as an extra bedroom. Chef Kitchen With Large Breakfast Area ,Family Rm W/O To Backyard With Fireplace .Prime Bedroom With 5 Pc Ensuite doubled vanities.Laundry In Main Floor.150 Amp Power.The bright and functional 2-bedroom basement apartment, complete with a separate entrance, provides the perfect setup for an in-law suite or additional rental income.Enjoy a Serene backyard with Water Sound , Sundeck & Tranquil Koi Fish Pond .Prime Location W/ Mins To Shops On Yonge St, GO & Viva Station, Upper Canada Mall, Costco, Hospital, Schools & More! ****Must See **** Featured By "House & Home" Magazine And Newly Renovated By Designers.Offers to be reviewed on May 19th at 7:00 PM. Please register by 6:00 PM. Seller reserves the right to accept pre-emptive offers. (id:53661)
132 - 2 Dunsheath Way
Markham, Ontario
Fabulous Bright & Spacious Corner Townhome in a Prime Location! This Stunning Open Concept End Unit Offers the Perfect Blend of Comfort, Style, and ConvenienceIdeally Situated Just Minutes from Public Transit, Top-Rated Schools, Parks, Community Centres, Shopping, Hospital, and Easy Access to Hwy 7 & 407. Enjoy the Extra Light and Privacy that Comes with this Rare Corner Unit, Featuring a Beautiful Hardwood Staircase with Stylish Iron Railings and Large Windows Throughout That Flood the Home with Natural Light. The Modern Kitchen Boasts a Center Island, Sleek Granite Countertops, and a Brand New Samsung Smart StovePerfect for Family Meals or Entertaining Guests. The Airy Main Floor Layout Overlooks a Trendy, Well-Maintained Complex. Upstairs, You'll Find Two Spacious Bedrooms with Generous Closets, Renovated Bathrooms Featuring Stylish New Vanities, Plus a Versatile Third-Level Den/Loft Area and a Private Rooftop Terrace with a Spectacular Unobstructed View Overlooking the ParkIdeal for Relaxing or Hosting Guests. Underground Parking and Locker IncludedOffering Both Convenience and Extra Storage. This Exceptional Home is Move-In ReadyDont Miss Out on This Unique Opportunity! (id:53661)
Bsmt - 43 Constellation Crescent
Richmond Hill, Ontario
2 Bedroom Basement Apartment w/ 2 Full Bath at Yonge & 16th. Close to T&T, No Frills, Schools, Hillcrest Mall & Richmond Hill Go Station. Private Laundry Included. Tenant Responsible for 40% of Utilities. 2 Parking Included for Basement Tenant. (id:53661)
Basement - 11 Howes Street
Ajax, Ontario
Spacious and newly finished 3-bedroom basement available for lease in a quiet, family-friendly neighborhood! This bright unit features a separate entrance, a modern kitchen, full bathroom, and open-concept living and dining space. Includes one parking space and ensuite laundry for added convenience. Close to schools, parks, shopping, transit, and Hwy 401/412. (id:53661)
1429 Coral Springs Path
Oshawa, Ontario
A perfect rental opportunity with this spacious END UNIT 1755 sq ft townhouse from Total Towns by Sundance Homes, nestled in a family-friendly neighbourhood. Conveniently located near all essential amenities, this home offers easy access to Parks, Schools, Public Transit, Highways, Shopping Centres, Restaurants, Recreation Centres, and Movie Theatres. Located In The Highly Desirable North Oshawa, This Corner Townhome Is Nestled In A Fantastic Family-Oriented Neighborhood. This Bright & Spacious 3 Bed 3 Bath Unit Boasts Tons Of Windows, 9Ft Ceilings On The 2nd Level, And A Main Level Living Area With Walk Out To The Yard. A Spacious Kitchen With Upgraded Kitchen Cabinets & Quote Countertop. Close Ontario Tech University And Durham College, Stores, Banks, Restaurants, Schools. (id:53661)
604 - 255 Village Green Square
Toronto, Ontario
Luxury Avani Condo By Tridel, Excellent Layout 1 Bedroom Plus Den, Master Bedroom With Walk-In Closet, Den Can Be Used As 2nd Bedroom. Modern Kitchen With Granite Counter Top, Built-In Stainless Steel Appliances. Luxury Amenities: Gym, Yoga, Party Room, Guest Suite, 24 Hours Concierge, Onsite Property Management. Great Location, Close to TTC, Scarborough Town Centre, Kennedy Commons, Hwy 401, Shops on Kennedy, Parks, Schools, and Much More. This is a great opportunity for first time buyer and investor. (id:53661)
2 - 793 Pape Avenue
Toronto, Ontario
Located in the vibrant heart of Danforth Village on Pape, 793 Pape Avenue features newly renovated studios with bright, inviting interiors. Each unit showcases brand-new flooring and modern stainless steel rainfall shower panels, blending contemporary style with everyday comfort.. Impeccably clean and self-contained, each studio is thoughtfully curated for comfort and convenience.Enjoy seamless access to TTC Pape Subway Station, buses, bike and car shares, as well as an array of amenities including shops, markets, grocery stores, restaurants, coffee shops, parks, gyms, banks, and libraries - all just steps away. Additional perks include storage lockers, free laundry facilities, and inclusive utilities such as Wi-Fi, central air conditioning, and forced air heating, ensuring a comfortable and hassle-free living experience. (id:53661)
3 - 793 Pape Avenue
Toronto, Ontario
Located in the vibrant heart of Danforth Village on Pape, 793 Pape Avenue features newly renovated studios with bright, inviting interiors. Each unit showcases brand-new flooring and modern stainless steel rainfall shower panels, blending contemporary style with everyday comfort.. Impeccably clean and self-contained, each studio is thoughtfully curated for comfort and convenience.Enjoy seamless access to TTC Pape Subway Station, buses, bike and car shares, as well as an array of amenities including shops, markets, grocery stores, restaurants, coffee shops, parks, gyms, banks, and libraries - all just steps away. Additional perks include storage lockers, free laundry facilities, and inclusive utilities such as Wi-Fi, central air conditioning, and forced air heating, ensuring a comfortable and hassle-free living experience. (id:53661)
2031 Kennedy Road
Toronto, Ontario
luxurious two-bedroom corner unit southeast exposure with stunning views reaching as far as the CN Tower. The spacious living area opens onto a private L-shape huge balcony, perfect for relaxing or entertaining. The building offers exceptional amenities, including a 24-hour concierge, an on-site management office, a grand lobby with many seating areas, a 24-hour state-of-the-art fitness center, a kids' playroom, a chill-out lounge, a music room, library and digital parcel storage, all contributing to the building's distinct character. Fridge , Oven, Cook Top, Dishwasher, over-the-range Microwave, Stacked Front Load Washer & Dryer, window coverings. Steps to public transit, top-rated schools, shopping, and quick access to Hwy 401/404, DVP. One parking space and one locker Included. (id:53661)
314 - 1555 Queen Street E
Toronto, Ontario
Brand new, meticulously upgraded, absolutely stunning one-bedroom condo in the Beaches newest development Queen & Ashbridge Condominiums. This gorgeous west-facing unit is filled with natural light and offers quintessential views over the treetops, with a glimpse of the CN Tower and the Toronto skyline. The building is beautiful and features exceptional amenities, including a dog run, park area, The Upper Lounge, The Woodbine Coworking Space, 2-storey fitness centre, steam room, guest suites. Please note: the amenities are still under construction. (id:53661)
12 Island View Court
Scugog, Ontario
Welcome to Cascadia Waters Estate - an exceptional custom-built waterfront estate on the serene shores of Lake Scugog where timeless elegance, refined comfort and the spirit of summer living converge in perfect harmony. Privately gated and masterfully hardscaped, this residence offers an exquisite blend of luxury and lifestyle, nestled just minutes from historic Port Perry and connected Trent-Severn Waterway. Crafted for both grand entertaining and intimate everyday moments, the home showcases a sunken great room crowned by soaring two-storey windows that capture sweeping lake views & flood the space with natural light. The culinary-inspired kitchen, equipped with premium Wolf appliances, flows effortlessly onto an expansive composite deck that is perfect for al fresco dining and sunset gatherings overlooking the water. A formal dining room extends to a sundeck with a built-in fireside table, while a custom-fitted office offers privacy and function in equal measure. Step outside and experience a true summer sanctuary: a heated Gunite pool, pool house, gazebo, and a spring-fed stream that flows through the property, cascading over three waterfalls before settling into three tranquil ponds. Thoughtful touches abound, including a full irrigation system, drip lines for hanging baskets & a mature, professionally designed landscaping. Above the three-car garage, a generous raw loft space offers limitless potential that is ideal for possible future guest suites, fitness studio, kids play area, or additional recreation space.The lower level exudes refined comfort, featuring radiant in-floor heating, an expansive recreation room, a climate-controlled wine cellar with a lounge-style wet bar, and a pool bathroom with direct walk-out access towards the grounds. At this estate, you can boat, entertain, unwind, breath deep and grow roots all against a backdrop of natural beauty and lakeside luxury. This is more than a home. Its a legacy. Welcome to your forever chapter! (id:53661)
53 Browning Avenue
Toronto, Ontario
Entire 2 Storey 3 Bdrm/2 Bath Brick Family Home Including Basement in Sought after Jackman School District. This Home is Situated on the Prettiest Street in Playter Estates! Short Walk to Danforth Shops and Restaurants. Main Floor Boasts Hardwood Floors and Glorious Natural Light with an excellent Space for Working at Home! Walk into Foyer and Through to your Large Dining Room and Eat-in Kitchen! Walk out into the Fenced Backyard! Both Bathrooms Modern and Renovated! Bright Primary w/ Large Walk in Closet easily Converted to an Upstairs Office. Second bedroom with Ensuite Den for Even More Space for Yet Another Office or Convert to Another Walk In Closet! Large Finished Basement with Separate Entrance can Work as a Nanny Suite, Family Room, Workspace or Gym! Plenty of Room for a Bedroom for Guests with Their Own Private Bathroom! Tons of Storage in Basement as well as Laundry! Lovely Landscaped Front Yard for That Playter Estates Curb Appeal and Fenced Back Yard for Privacy and Bbq's! Very short walk to Chester Subway and Buses on Broadview. Street parking with City Permit. (id:53661)
219 - 1010 Dundas Street E
Whitby, Ontario
Welcome to newly built 2 Bed + Den unit. This unit offers lot of sunlight with large windows and access to balcony. West facing unit with stainless steel appliances (Stove, Dishwasher andFridge). Kitchen with island and Ensuite stackable washer and dryer. Enjoy building amenities including a games room, yoga room, lounge, fitness room, BBQ with green space. Minutes fromHighway 401, 412 and 407, public transit, shopping, parks and more. (id:53661)
198 Ash Street
Scugog, Ontario
Built on a 40 lot, the Devon is a beautiful 2936 sq. ft. model home with 4 bedrooms and 3 bathrooms upstairs, in the charming Burnham Meadows community. A dramatic covered entry leads to the main floor living areas which feature a two-sided fireplace between the family and living rooms. The large kitchen features quartz counter tops, a breakfast bar and built-in pantry, and the spectacular curved oak staircase with metal pickets leads to three spacious bedrooms and a sizeable primary suite with an ensuite that includes a free standing tub and glass shower stall. (id:53661)
2504 - 1435 Celebration Drive
Pickering, Ontario
Welcome to this brand new, never lived in 3-bedroom, 2-bathroom corner unit available for lease at Universal City 3 (UC3). This spacious suite offers 1,026 sq ft of interior living space with a functional layout, 9-foot ceilings, and a stunning 331 sq ft wrap-around balcony with south east views. Enjoy modern finishes, an open-concept design, and floor-to-ceiling windows that fill the unit with natural light. The primary bedroom features a closet, tons of natural light and its own 3-piece ensuite equipped with a walk-in shower. Includes 1 parking spot; locker available for an additional $50/month. Conveniently located near the GO Station, Highway 401, Pickering Town Centre, and more. (id:53661)
2912 - 1435 Celebration Drive
Pickering, Ontario
Welcome to the Grand Universal 3 condo built by the renowned Chestnut Hill Developments. This Brand New Never Live 1 Bed + Den (Flex space). Walking distance to the GO Station perfect for commuters. The spacious open-concept living and dining area seamlessly flows into the modern kitchen with stainless steel appliances, quartz countertops and sleek cabinetry. With floor to ceiling windows and a versatile Den ideal for home office, nursery, or guest space. Minutes to the GO Station, Highway 401, Pickering Town Centre plus more. Amenities include party room, fitness gym, yoga studio, co-working space and 24 hr. concierge. (id:53661)
6 Verral Avenue
Toronto, Ontario
Bold, distinctive, and just steps to Queen, welcome to a home that dares to be different. A 3-storey, 3-bedroom home with an added loft space perfect for storage, a creative retreat, or a quiet hideaway designed for those who appreciate a home with soul and personality. Originally built in 1890, this home evokes the timeless charm of a Toronto-style Brownstone, with its brick exterior, vertical layout, and architectural character. Approximately 1,600 sq ft and featuring floating stairs, dramatic ceiling heights, skylights, and custom built-ins that offer both charm and practicality. The stylish kitchen features cork flooring, refinished cabinetry, and a surprising amount of smart, integrated storage balancing character and everyday function with ease. The expansive third-floor loft bedroom offers incredible flexibility, with room for a sleeping area, home office, and cozy reading nook all bathed in natural light from a large skylight. A private, low-maintenance backyard is ideal for relaxing or entertaining without the upkeep. And when you are ready to head out, you are literally a stones throw from Queen Street East and all the best that Leslieville has to offer: Pilot Coffee Roasters, Mahas, Bonjour Brioche, Maple Leaf Tavern, the Broadview Hotel, and more. Distinctive, creative, and incredibly well-located, 6 Verral is anything but expected. (id:53661)
202 - 178 Main St. Unionville Street
Markham, Ontario
**New Renovated Prime Office Space for Lease in the Heart of Historic Main Street Unionville** Welcome to an exceptional leasing opportunity at Main Street Unionville! This approx. 607.75 SF., office space is situated on the 2nd floor, offering a serene and productive environment ideal for professional office, service, or medical uses. Located in the bustling centre of historic Main Street Unionville, this space enjoys a high foot traffic area, making it a coveted destination point for both tourists and locals. The vibrant surroundings and charming atmosphere add to the appeal, ensuring that your business will thrive in this dynamic community. Don't miss out on this rare opportunity to position your business in one of Unionville's most sought-after locations! **EXTRAS** TMI: $21.88/sf, Situated in a prime, highly trafficked area, Surrounded by historic charm and modern amenities. Tenant Pays Own Tenant Insurance. (id:53661)
534 Oakwood Drive
Pickering, Ontario
Tucked Into Nature And Full Of Light, This One Feels Like A Breath Of Fresh Air. Set On A Rare And Expansive Nearly 300-Foot Deep Lot, This Warm And Welcoming Four-Bedroom Home Blends The Comfort Of Family Living With The Serenity Of A Private Getaway. From The Moment You Arrive, It's Clear: This Isn't Your Average Suburban Home. It's Where Nature, Space, And Connection Come Together. Whether It's Splashing In The Gorgeous Saltwater Pool, Unwinding In The Six-Person Sauna Or Hot Tub, Or Exploring Nearby Beaches, Hiking Trails, And Walking Paths, This Home Invites You To Slow Down And Enjoy. And For Days When You'd Rather Stay In, Enjoy The Tranquillity Of A Sun-Soaked Solarium With Skylights And A Gas Fireplace, While Cooking In A Renovated Entertainers Kitchen Outfitted With Custom Oak Cabinetry And Premium Appliances. The Massive Basement Offers Endless Space For Work, Play, And All The Storage You Could Ever Need (Because Who Doesn't Need More Storage?). An Oversized Heated Double Garage With A Mezzanine Adds Even More Functionality And Flexibility To This Thoughtfully Designed Home, Plus A Large Backyard Shed With A Roll-Up Door And Power. Located Just Five Minutes From The Toronto Zoo And Close To All The Everyday Essentials, 534 Oakwood Lets You Escape The City's Hustle Without Giving Up Its Comforts. Recent Updates Include A Newer Roof, Eavestroughs, And Flashing, Renovated Bathrooms And Laundry Room, Waterproofing With Sump Pump, Luxury Tile And Vinyl Flooring, Professional Landscaping With Armourstone And Flagstone Detailing, And More. With Over $150K In Thoughtful Upgrades Throughout, This Is One You Simply Have To See In Person, And Once You Do, You Wont Want To Leave! (id:53661)
61 Eldridge Place
Whitby, Ontario
STUNNING UPDATED EXECUTIVE HOME ON QUIET STREET IN THE DEMAND PRINGLE CREEK LOCATION. LOTS OF UPGRADES FRESHLY PAINTED, RENOVATED EAT-IN KITCHEN WITH QUARTZ COUNTERTOPS AND BREAKFAST BAR, CERAMIC TILES AND BACK-SPLASH, POT LIGHTS. WALK OUT TO THE LARGE DECK (APPROX 30 X 15) WITH GAZEBO, PERGOLA, PATIO AND PRIVATE YARD. KITCHEN OVERLOOKS FAMILY RM WITH MODERN FIREPLACE. QUALITY MAPLE HARDWOOD ON BOTH FLOORS. ENSUITE BATH RENOVATED WITH LARGE WALK-IN SHOWER. MAIN BATH AND POWDER ROOM BOTH REMODELLED. NEW CABINETS IN THE LAUNDRY ROOM, ENJOY STUCCO FREE CEILINGS THROUGHOUT THE HOME. SHORT WALKING DISTANCE TO PRINGLE CREEK PUBLIC SCHOOL AND HIGH SCHOOL (BOTH FEATURING GIFTED STUDENT PROGRAM). SHORT WALK TO SHOPPING SUCH AS A FOOD MARKET, PHARMACY, POPULAR RESTURANT, CHURCHES, AND PUBLIC TRANSIT. GREAT COMMUNITY CLOSE TO ALL AMENITIES AND EASY ACCESS TO HWYS 401, 407, AND 412. PRIDE OF OWNERSHIP SHOWS HERE! (id:53661)
14 Coomer Crescent
Ajax, Ontario
Welcome to 14 Coomer Crescent, a beautiful home nestled in the heart of Ajax on a Premium Lot 39.98 x 175.09 Feet. Attached double garage and no sidewalk driveway offering 6 total parking spaces, perfect for extra vehicles or guests.This spacious 4+1 bedroom, 4-bathroom home is designed for effortless entertaining, offering beautiful spaces to gather, grow, and create lasting memories. Step into a custom-designed chefs kitchen by Janet Designs, featuring premium finishes.The kitchen includes a microwave drawer, bar fridge, dual sinks, under-cabinet lighting, tongue & groove cabinetry, 4 deep pot drawers and so much more. The heart of the home features a stunning quartz counter stretching nearly 10 feet, ideal for entertaining or family gatherings.The finished basement features a bedroom, bathroom, open entertainment areas, and a home theatre setup complete with movie projection and screen! Offering flexibility for entertaining or multigenerational living.This home includes a saltwater above-ground pool and a hot tub for creating your own private backyard retreat.Location is key! Walking distance to parks, schools, playgrounds, the library, restaurants, Costco, places of worship, and only minutes to major highways for easy commuting. Thoughtfully designed and beautifully finished, this home won't disappoint! (id:53661)
835 Port Darlington Road
Clarington, Ontario
Luxury Lakeside Living at Its Finest! This extraordinary corner-unit estate boasts UNOBSTRUCTED LAKE VIEWS almost every angle, including a charming PORCH, spacious DECK, three private BALCONIES, and a spectacular ROOFTOP TERRACE perfect for entertaining or unwinding in serenity. Designed with elegance and comfort in mind, this home offers a PRIVITE ELEVATOR from the ground level to the rooftop, making every floor easily accessible. Inside, enjoy bright and expansive bedrooms, a sleek open-concept kitchen, and seamless flow through the dining and living room - Full of natural light. With TWO LAUNDRY areas (main and third floor). You'll enjoy direct access to scenic trails, lush parks, and breathtaking waterfront views. Just 1 minute from Highway 401, shopping, dining, and all essential amenities. (id:53661)
308 - 420 Eglinton Avenue E
Toronto, Ontario
Welcome To This Beautifully Renovated Suite In A Boutique Building Located In Toronto's Desirable Mount Pleasant East Neighbourhood. Featuring Contemporary Finishes Throughout, This Bright And Spacious Unit Offers A Modern Kitchen With Stainless Steel Appliances, Generous Cabinetry, And A Convenient Breakfast Bar. The Living Room Is Filled With Natural Light Thanks To A Large Window, And The Nicely Sized Bedroom Includes A Mirrored Closet. Enjoy Newly Renovated Shared Laundry Facilities With A Seating Area And Library. With A Walk Score Of 92, You'll Have Quick Access To Transit, Dining, And Everyday Essentials. A Must See! **EXTRAS: **Appliances: Fridge, Stove, B/I Microwave and Dishwasher **Utilities: Heat & Water Included, Hydro Extra (id:53661)
811 - 219 Fort York Boulevard
Toronto, Ontario
Welcome to Waterpark City - Your Urban Oasis by the Lake - Tucked beside the Bentway, Fort York, Coronation Park and Scenic Dog Friendly Green Spaces, This Rare and Sought-After Floor Plan wtih 2 Bathrooms is a True Hidden Gem. Enjoy direct access to endless running and biking trails, while being just a short stroll from Liberty Village and Vibrant King Street West - where Toronto's Best Shops, Cafes and Restaurants Await. Step inside to a 9ft Floor to Ceiling Windows that bathe the space with natural light, The thoughtfully designed offset Kitchen offers generous counter space and storage - perfect for home cooks and entertainers alike. Located on the same floor is the outdoor patio, summer evenings and al fresco gatherings are effortless. The Quiet, Inward Facing Orientation of this unit brings peaceful serenity in the heart of the city. With only 8 floors sharing your elevator bank, your morning and evening commutes to and from work are smooth and stress free. And Yes - Underground Parking is Included. The Building is knows for its strong community feel, 24 hour concierge, fitness centre, party room and welcoming neighbours, not to mention the amazing roof top patio and BBQ area. Whether you're running to the EX (CNE) , catching the Air Show, or Honda Indy from your Window, or exploring nearby gems like Trillium Park and Ontario Place, you'll experience the very best of City Living. Transit is a breeze with TTC, GO Station and Lakeshore paths just steps away. Everyday essentials like Loblaws, Farm Boy, LCBO and Dollarama are all within easy reach. Move In Ready and One-of-a Kind - this Opportunity won't last - Welcome Home !! (id:53661)
372 Queen Street E
Toronto, Ontario
This is a Sublease of a Fully Equipped Shared Commercial Kitchen Space Only inside the restaurant with the Current Tenant. The details and the Terms of the sublease are to be discussed with the Sub landlord. (id:53661)
1702 - 28 Wellesley Street E
Toronto, Ontario
Bright Unit With Large Floor To Ceiling Windows. Stainless Steel Appliance. High End Luxurious Features &Finishes. Downtown Core Center Located, Steps To Yonge & Wellesley Subway Station. Minutes Walking To Hospitals, Shopping, University Of Toronto, Ryerson University, Yorkville, Museums, Art Gallery, Theater. (id:53661)
3008 - 763 Bay Street
Toronto, Ontario
Available August 1 with parking, locker, and all utilities included except internet, cable, and phone. This spacious one bedroom features an open concept kitchen with granite countertops, a double sink, and laminate flooring throughout. Enjoy direct indoor access to College Park Mall and the subway, and walk to nearby hospitals, the Financial District, supermarkets, cafes, restaurants, and more. 24 Hours Concierge/Security, Gym, Exercise & Games Rooms, Yoga Studio, Indoor Pool, Whirlpool & Guest Suites. The landlord and property manager both live in the city and are very proactive. Photos were taken before the current tenancy. (id:53661)
400 - 38 Elm Street
Toronto, Ontario
Fantastic Bay & Dundas Location! Spacious, Clean & Well-Maintained 1 Bedroom Condo. Steps from Dundas Square, Toronto Metropolitan University & George Brown, Transit, Shopping & Restaurants At Your Doorstep! Luxurious Amenities Include Pool and Fitness Center, Storage Locker, Security & Concierge Desk (id:53661)
622 - 352 Front Street W
Toronto, Ontario
Welcome to this well-maintained 1-bedroom + den unit at FLY Condos, developed by Empire Communities and perfectly located at Front & Spadina. This practical layout features built-in stainless steel appliances, granite countertops, engineered plank laminate flooring throughout, and the convenience of in-suite laundry. With a 99 Walk Score and 100 Transit Score, you're steps from everything downtown Toronto has to offer including the CN Tower, Rogers Centre, Union Station, Financial and Entertainment Districts, and top-rated restaurants, bars, and cafés. You're also within walking distance of The Well shopping centre, Toronto's waterfront, the Spadina streetcar, King Streets vibrant dining scene, and Queen Streets eclectic boutiques. Enjoy a full suite of amenities including a 24-hour concierge, fitness centre, media room, party room, and sauna. Don't miss your chance to live in the heart of it all book your viewing today. (id:53661)
1912 - 11 Wellesley Street W
Toronto, Ontario
Unbelievable offer, must see Unit with unobstructed views from the 19th floor, Luxury Studio at 11 Wellesley On the Park in the heart of Downtown Toronto, walking distance to Wellesley Subway Station and U of T. Close to Eaton Centre, Yorkville and Metropolitan University. Open concept, Laminate flooring throughout, large balcony with great views, ideal unit for young professional. Students Welcome. Longer Lease Also Available. (id:53661)
149 Ronan Avenue
Toronto, Ontario
This is truly a spectacular home! This beautifully designed 3-storey detached home offers over 4,000+ sq ft of luxurious living space. Highlights include soaring ceilings, expansive windows that bring in abundant natural light, a spacious luxury family room and private third-floor primary retreat including home office , stunning ensuite, walk-in closet and private deck. The chef-inspired kitchen showcases custom cabinetry, high-end built-in stainless steel appliances and an oversized island perfect for entertaining. Enjoy an extra-deep treed lot, 2 private decks, and a fully finished basement complete with a large recreation room, 5th bedroom, large laundry room and walkout to the backyard. Additional features include 3 fireplaces, a Lutron automated lighting system, and a whole-home audio entertainment system. This is an opportunity to own a sophisticated executive family home in one of Torontos most sought-after neighbourhoods, just a short walk to Wanless Park, Lawrence TTC station, Granite Club, and the vibrant shopping and dining along Yonge Street. Access to top-rated schools: Bedford Park PS, Lawrence Park CI, and Blessed Sacrament CS. Close to prestigious private schools: Havergal, Crescent, TFS, Crestwood and UCC. (id:53661)
3801 - 19 Bathurst Street
Toronto, Ontario
Gorgeous And Spacious 1 Bedroom In The Lakeshore Condos! L-Shaped Kitchen, High-End Finishes, Stainless Steel Appl, 24/7 Concierge, Easy Access To Ttc, Gardiner Expressway, Dvp. Steps To Waterfront, Sugar Beach, Parks, Shopping, Supermarkets, Restaurants, Bars & More! (id:53661)
2205 - 8 Mercer Street
Toronto, Ontario
Located Heart Of The Entert./Financial/Fashion Districts,Sun-Filled Southeastern Exposure Corner 2 Bedroom 2 bath Unit. Great Cn Tower And Lake Ontario View. 9 Foot Ceiling. Floor-Ceiling Windows,2Balconies in south & East, Wood Flooring Throughout. Walk To Restaurants, Lounges, Subway, Bay Street, Roy Thompson Hall, Etc. Built-In-Appls .Amenities: Gym, Spa W/ Sauna & Hot tub, Rooftop Terrace, Party Room, Rec Room & More.dont miss this exceptional opportunity! **EXTRAS** 1 parking , 1 locker included. (id:53661)
2011 - 470 Front Street W
Toronto, Ontario
Luxury 1 Bed + Den Condo at The Well Torontos Premier Lifestyle Community. Sun-filled One Bed + Den, approx. 600 sq ft, Modern Kitchen with Built-In Appliances, Full Sized Stacked Laundry and Walkout to Large Balcony. Five-Star Facilities include Rooftop Pool, Gym, Party/Private Dining Room, Multimedia Lounges, Games Room, Outdoor Terrace with BBQ, Dog Run, Sun Deck, 24Hr Concierge and much more. 500,000sf of Retail Area just at your door steps with Banks, Boutique Shops, Restaurants and Bars. Close to Rogers Centre, CN Tower, Public Transit and Union Station (id:53661)
602 - 115 Blue Jays Way
Toronto, Ontario
Welcome to the iconic King Blue Condos, located in the heart of Torontos EntertainmentDistrict, just minutes from the P.A.T.H., Rogers Centre, CN Tower, and all the vibrant city has to offer. Developed by the internationally renowned builder Greenland Group. The unit showcases engineered hardwood flooring, a light and modern kitchen with seamlessly built-in appliances, and a sleek 4-piece bathroom. Enjoy world-class amenities including a 24-hour concierge, indoor pool, fitness centre, rooftop terrace, party room, visitor parking, and more with even more to come, including an outdoor pool. With a 100 Walk Score and unbeatable access to transit, top dining, shopping, U of T, and the yearly Film Festival on King Street West, this is downtown living at its finest. Dont miss your chance to live in the heart of it all book your viewing today. (id:53661)



